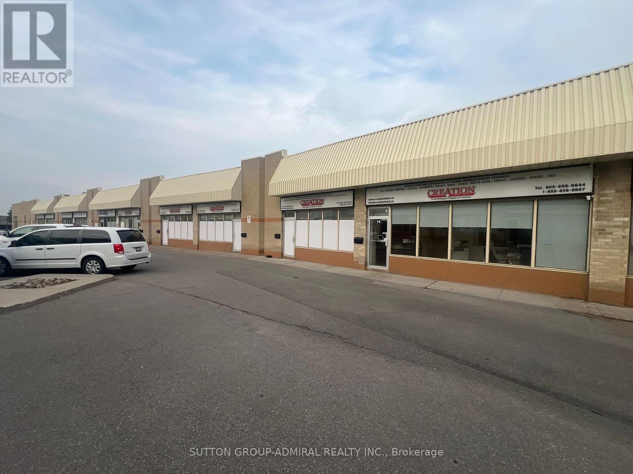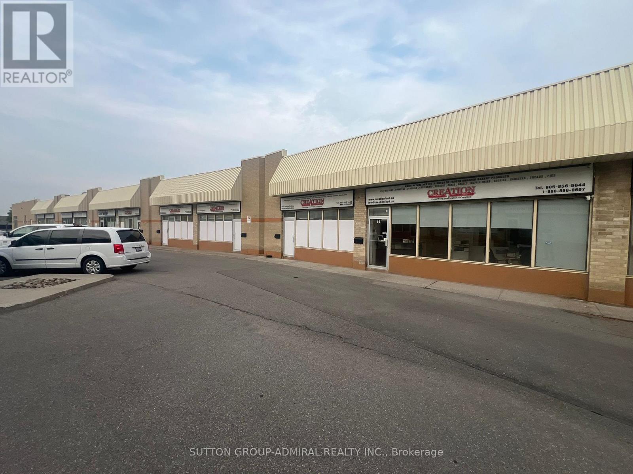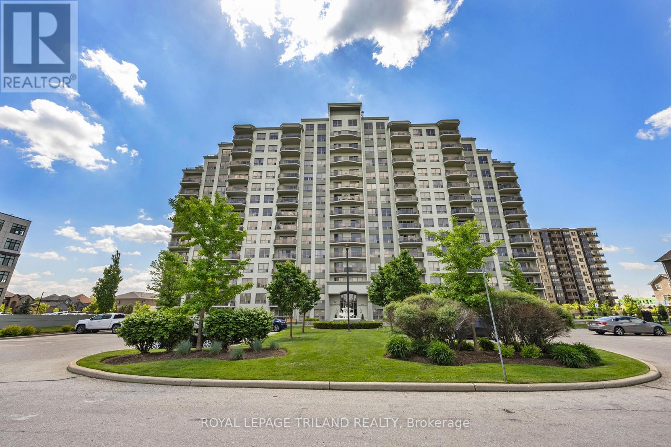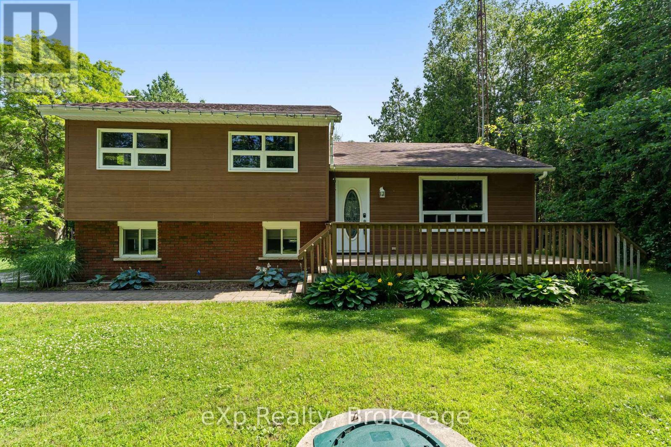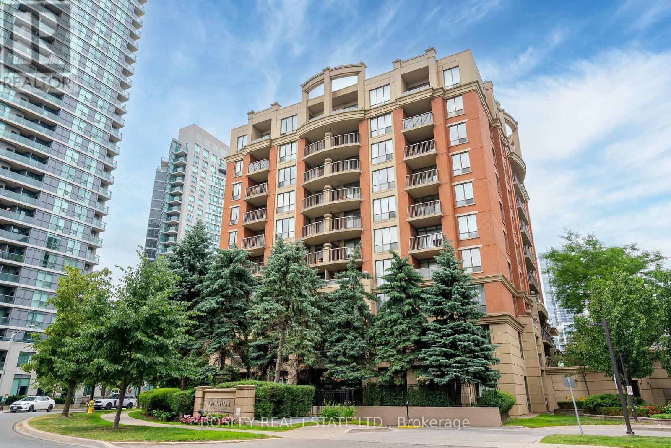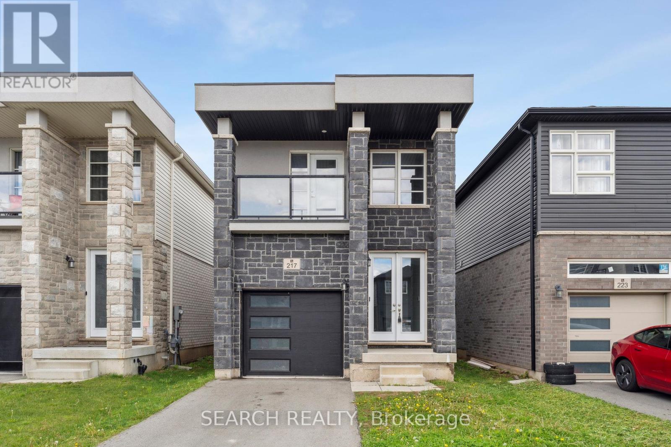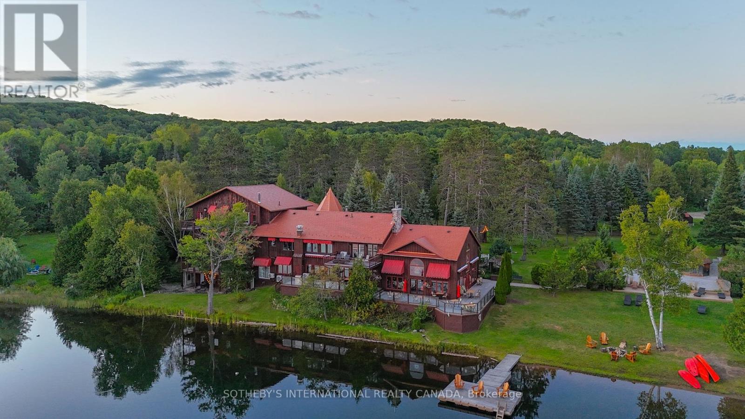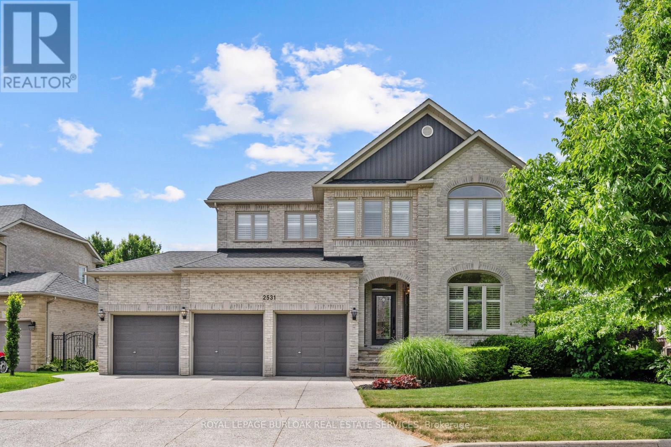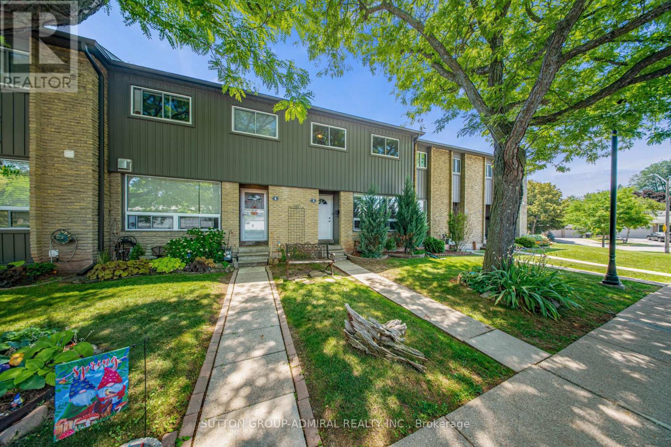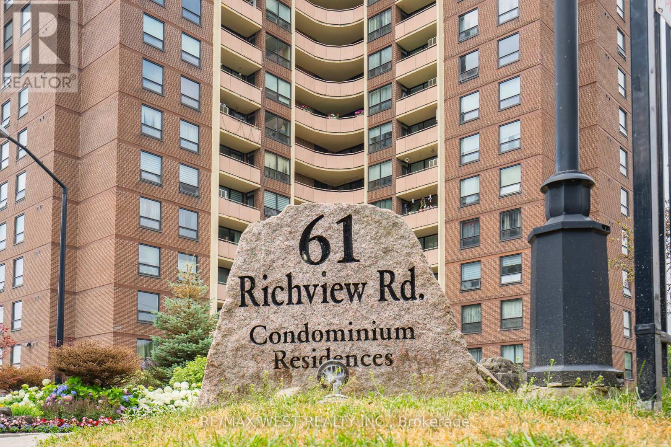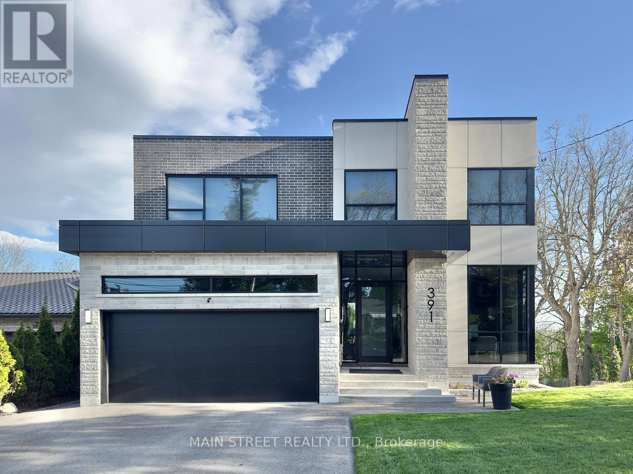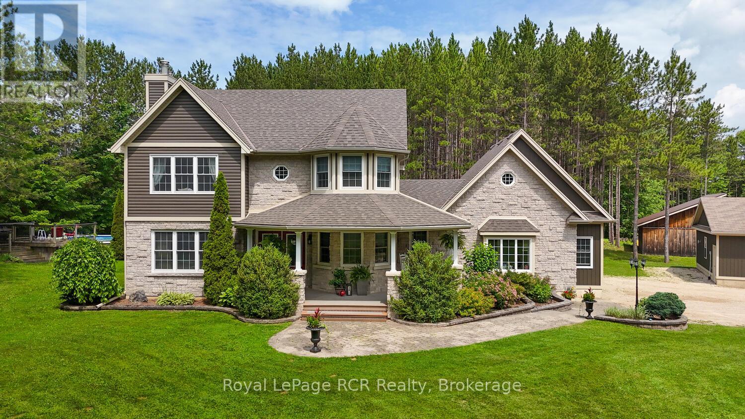13 - 418 Hanlan Road
Vaughan (Steeles West Industrial), Ontario
Exceptional opportunity to own 2,177 sq.ft. of versatile warehouse space within a well-maintained and professionally managed industrial condominium complex. 1 man and 1 truck-level loading dock ideal for shipping, receiving, and logistics operations ***capable of accommodating 53' ft trailers*** Mezzanine area approx 500 sq.ft. with washroom. 2 storage freezers available for purchase separately. Unit Sold "As Is". Prime Location: Situated near major transportation routes with immediate access to Highways 400 & 407, and excellent proximity to TTC transit, making commuting and distribution efficient and seamless. Sale includes building unit only. Additional cost applies for fixtures. (id:41954)
14 - 418 Hanlan Road
Vaughan (Steeles West Industrial), Ontario
Exceptional opportunity to own 2,273 sq.ft. of versatile warehouse space within a well-maintained and professionally managed industrial condominium complex. Includes 1 man door and 1 truck-level loading dock, ideal for shipping, receiving, and logistics operations ***capable of accommodating 53' trailers*** Features a Mezzanine of approx 500 sq ft*** Including an office area, washroom, and kitchenette for added functionality. Unit sold "As Is". Prime Location: Situated near major transportation routes with immediate access to Highways 400 & 407, and excellent proximity to TTC transit, making commuting and distribution efficient and seamless. Sale includes building unit only. Additional cost applies for fixtures. (id:41954)
1403 - 1030 Coronation Drive
London North (North I), Ontario
Stunning corner penthouse condo on 14th floor facing south/west/north. Wonderful views! This 3 bedroom plus den offers 4 terraces/ balconies, storage unit (owned) and 3 very rare underground own parking spots. The building amenities include a guest suite, media room, exercise room and billiards room. Location is handy for Western University, hospital, shopping, golf, park and restaurants. Primary bedroom has large ensuite and Neiman Marcus system in the walk-in-closet and access to a terrace. The second bedroom is currently used as an office with lovely built-in book cases with glass doors. The third bedroom has the same lovely built-ins. The den is currently set up as a huge walk-in-closet. The laundry/ storage room is a good size with storage units. Enter through the custom glass doors to the open concept living, kitchen, dining which is perfect for entertaining with access to the 45' terrace with ample room for your BBQ and outdoor furniture and plants. The kitchen has a large granite island, wine fridge, stainless appliances. All windows have custom window blinds. Walk-in pantry, gorgeous light fixtures, no carpet. (id:41954)
742 Silver Lake Road
South Bruce Peninsula, Ontario
Welcome to your own private retreat nestled on 40 acres of peaceful countryside just outside of Sauble Beach. This exceptional property offers the perfect blend of rural charm and modern comfort, featuring a meticulously maintained 2-bedroom, 2-bathroom sidesplit home with beautiful upgrades throughout. Whether you're looking for a hobby farm, private nature getaway, or an opportunity to run a small business from home, this versatile property is packed with potential. As you arrive, you're greeted by a paved driveway (2023) that leads you through a beautifully landscaped setting. The home offers an open-concept design thats warm and inviting, ideal for entertaining or relaxing in peaceful surroundings. The spacious living area flows seamlessly into the dining and kitchen spaces, creating an ideal gathering spot with natural light and views of the surrounding nature. Pride of ownership is evident with numerous recent updates, including a new roof (approx. 7 years), updated siding (approx. 6 years), and septic system (approx. 7 years). The main bathroom has been tastefully renovated and features heated flooring, perfect for cozy mornings year-round. Step outside and enjoy the tranquil beauty of the grounds. The yard is landscaped with stamped concrete walkways (2022) and patio areas, perfect for summer entertaining or enjoying quiet evenings in the hot tub under the stars. Follow your own private trails through the woods or pick apples in your small on-site orchard, theres no shortage of ways to connect with nature here. The oversized drive shed is a major highlight, offering plenty of room for all your recreational toys, tools, and equipment. It features both hydro and water, and is equipped with two horse stalls with access to pasture ideal for horse lovers or hobby farmers. In addition, a separate grooming station is fully serviced with hydro and water, making it ideal for personal use or operating a small animal care business from home. (id:41954)
7568 Marden Road
Guelph/eramosa, Ontario
Custom-built 4-bdrm bungalow W/heated 32 X 64ft shop on 1.48-acre property! Less than 5-min from essential amenities this home combines convenience W/tranquil country living. As you approach a long driveway flanked by mature trees leads to parking area for up to 14 cars & attached 2-car garage. Handypersons, business owners or car enthusiasts will love the massive 2000+ sqft shop with heat/hydro, heated floors & 4 garage doors incl. large bay door! New patio was installed off shop in 2023. Meticulous grounds W/interlocking stone pathways & beautiful gardens. Step inside to the great room W/12ft ceilings, crown moulding, rich hardwood, custom B/Is, barn wood door & floor-to-ceiling fireplace. Formal dining room W/dbl frosted doors, arched windows, hardwood floors & cathedral ceilings W/beautiful light fixture. Executive kitchen W/cherry cabinets & glass inlays, quartz countertops 2023, top-of-the-line S/S appliances, COREtec vinyl/cork floors & centre island W/overhand for causal dining. Dinette area W/panoramic windows offer views of peaceful backyard. Step through garden door to back deck which extends the living space outdoors. There is 2pc bath, laundry room W/storage & washer/dryer 2017. Master bdrm W/coffered ceiling, fireplace, W/I closet & ensuite W/heated floors, jacuzzi & W/I glass shower. 2nd bdrm W/cathedral ceilings, arched windows & wainscoting. All 3 main floor bdrms have solid hardwood floors! Professionally finished bsmt W/rec room, fireplace, 4th bdrm & soundproofed media room that is wired for surround sound! Home has been updated for peace of mind for yrs to come: oven, baseboard/trim painted on main floor & AC 2023, microwave/stove top, water softener 2022, window coverings 2021, furnace 2020 & more! Backyard has deck W/rod iron railings, patio W/pergola & hot tub all surrounded by blue spruce trees for privacy. Close to Guelph Lake where you can enjoy trails, beach & campgrounds. Quick drive to shopping centres, groceries, restaurants & more! (id:41954)
909 - 75 Portland Street
Toronto (Waterfront Communities), Ontario
Experience Designer Loft Living in the Heart of King West Now Under $865/Sq Ft! Welcome to YOO by Philippe Starck, where style meets sophistication in one of Torontos most sought-after neighbourhoods. This striking 2-storey urban loft boasts soaring 18-ft ceilings and dramatic floor-to-ceiling windows that flood the space with natural light and showcase dynamic city views. The open-concept main level features a sleek Scavolini kitchen complete with stainless steel appliances and an island perfect for entertaining or casual dining. Upstairs, two loft-style bedrooms offer privacy, ample closet space, and a stylish ensuite bathroom. Enjoy the convenience of one parking space and a storage locker, both included in the purchase. This boutique building offers 24-hour concierge service, a state-of-the-art fitness centre, and a signature Philippe Starckdesigned courtyard and lobby that make a lasting impression. An exceptional opportunity to own in prime King West at unbeatable value-Dont miss your chance to own this rare and stylish space! (id:41954)
22 Mcnicoll Avenue
Toronto (Hillcrest Village), Ontario
A stunning fully renovated detached home in a highly sought-after North York neighborhood! This elegant property boasts luxury finishes throughout, including gleaming new tile and hardwood floors, a modern kitchen with brand-new stainless steel appliances, and beautifully upgraded bathrooms. The spacious and sun-filled family room features a walkout to a private, fenced backyard, perfect for relaxing or entertaining. A large, bright skylight floods the home with natural light, enhancing the open and airy feel. The finished basement provides additional living space, ideal for a recreation room, home office, or extra storage. A mudroom adds convenience for busy households. Situated close to top-rated schools, parks, shopping, dining, and with easy access to transit and highways, this home offers the perfect blend of comfort, style, and modern convenience. (id:41954)
4010 - 65 Bremner Boulevard
Toronto (Waterfront Communities), Ontario
Immaculate 2-bedroom, 2-bathroom 850-sf corner unit with stunning southeast views. Highly coveted split bedroom layout with each bedroom possessing its own balcony. Enjoy beautiful morning sunlight and take in Toronto's breathtaking golden hour from the comfort of your living room. Upgrades include full-sized stainless-steel fridge, stove, dishwasher and microwave (2018), high-capacity front load washer and dryer (2018), custom roller blinds (2018), premium hardwood floors (2019), custom kitchen cabinets with soft close drawers (2023), custom closet organizers (2023), upgraded light fixtures with quiet technology ceiling fans (2024). Located in the heart of Maple Leaf Square, steps to Scotia Bank Arena, Rogers Centre, Ripley's Aquarium, Real Sports, Longo's, e11even, Le Germain, The Path Underground Pedestrian Walkway, Union Station, Harbourfront, and The Centre Island Ferry. Walk to sporting events and concerts, stroll through Harbourfront festivities or enjoy a relaxing day on Centre Island. With a Walk Score of 97 and a Transit Score of 100, this home is perfectly situated for those who wish to enjoy all the excitement and vibrance the city has to offer. (id:41954)
18 - 861 Sheppard Avenue W
Toronto (Clanton Park), Ontario
Welcome to Greenwich Village in North York! 1,030 sq ft Central Park model with 2 beds, 2.5 baths & 9 ft ceilings. Primary bedroom has walk-out to 30 sq ft balcony, storage locker, underground parking & party room. Custom closets, fluted accent wall, designer lighting & engineered hardwood flooring through-out. The Euro-inspired kitchen with new stainless steel appliances & porcelain counter-top. Prime location close to Sheppard West subway, Yorkdale Mall, & parks. Near top hospitals, future YZD development with innovation hubs & newly constructed Rogers Stadium nearby. Don't miss this beautiful unit with style, substance & great vibe! (id:41954)
306 - 51 Harrison Garden Boulevard
Toronto (Willowdale East), Ontario
This is not your average one-bedroom condo! Exceptionally well built mid-rise condo by Shane Baghai(2002)!**Maintenance fees include: heat, A/C, water, hydro and building insurance** Very quiet,newly renovated upscale amenities (must see the gym and party room!!), outstanding concierge (long term staff) and building management. Incredible guest suite with wifi and guest parking! Open layout, private balcony feels like an extra room with stunning view of the gardens, sheltered, clear east facing exposure. Custom floor to ceiling drapes included! Newly installed hardwood floors. Prime Location! 5-7 minute walk to Yonge & Sheppard TTC Stations; 3 grocery stores, the Yonge Sheppard Centre, 4 large parks and two minute walk to a dog park. 2 minute drive to the Hwy 401; 10 minute drive to the DVP or Hwy 400, 20 minute drive to Pearson or 30 minute express bus ride. And very secure parking space and locker included! (id:41954)
20 Vianney Avenue
Toronto (Clairlea-Birchmount), Ontario
Welcome to this beautifully maintained semi-detached gem nestled in one of Toronto's most sought-after neighborhoods. Featuring 3 bedrooms, 2 bathrooms, and a bright open-concept living & dining area, this home seamlessly blends classic charm with modern finishes. Enjoy a renovated kitchen with granite countertops & stainless steel appliances, perfect for entertaining or family dinners. Walk out to a private backyard oasis, ideal for summer BBQs and quiet evenings. Highlights include: Hardwood Floors, Finished basement with rec room & ample storage, Private driveway + garage parking, & Close to top-rated schools, trendy cafes, parks & walking distance to Warden Subway station. Move-in ready all that's missing is you! Don't miss this opportunity to own a stunning Toronto semi in a vibrant community. Book your private showing today! (id:41954)
217 Louise Street
Welland (Lincoln/crowland), Ontario
***VACANT & MOVE-IN-READY*** Welcome to your dream home! This 2021 Built 4-bedroom, 3 bathroom home, boasts high ceilings and is ideally located in the heart of Welland. The open-concept kitchen features stainless steel appliances, a large island, ample cabinet space, making it ideal for culinary enthusiasts. The spacious living room offers high ceilings, hardwood flooring, and a walkout to a deck & beautiful backyard, creating a perfect space for relaxation and summer BBQ's. The primary bedroom is generously sized with large windows, a spacious walk-in closet, and a 3-piece ensuite bathroom for added convenience.The second, third, and fourth bedrooms are versatile spaces, ideal for a productive home office setup, children's rooms, or guest accommodations. An unfinished basement with a separate entrance presents endless potential for customization to suit your specific needs or future expansion plans. Located in a great neighbourhood close to schools, parks, and hospitals, this home combines modern comfort with convenient accessibility. Don't miss out on this exceptional opportunity! Perfect for investors and first-time home buyers!! **EXTRAS** Stainless Steel Appliances - Fridge, Stove, Dishwasher, Washer, Dryer & Remainder of Tarion Warranty! (id:41954)
37 Bellavista Drive
Prince Edward County (Hillier), Ontario
Exclusive Lake Ontario Waterfront Estate "Dunromin". Discover "Dunromin", an extraordinary waterfront estate nestled on 8.6 private acres in Prince Edward County's renowned wine region. With approx. 433 feet of pristine limestone shoreline and sweeping views of Lake Ontario, this one-of-a-kind property offers tranquility, privacy, and timeless craftsmanship in a natural paradise of mature trees, landscaped gardens, and a serene pond. Main Floor Elegance: The main level centers around a soaring two-story great room with exposed beams and a striking turret, seamlessly extending to a stone terrace and the lakeshore. The chefs kitchen features granite counters, handcrafted details, and high-end appliances from Subzero, Thermador, Miele, and KitchenAid. A sunroom with stone floors, skylights, and full-height glass captures breathtaking lake views. The primary suite is a private retreat with vaulted ceilings, gas fireplace, dual full en-suites, and dressing rooms. A flexible office or guest bedroom completes the floor. Architectural Excellence: Inspired by Chateauesque design, the home features a textured fieldstone exterior, conical turret, cedar shingle roof, cupola, tall stone chimneys, and arched entryways. Multi-paned windows and transoms flood each room with light and frame panoramic vistas-every detail speaks to quality and character. Upper & Lower Levels: Upstairs includes three spacious bedrooms, two bathrooms, and a turret room with Juliette balcony-ideal for reflection or entertaining. The lower level features a climate-controlled wine cellar. A four-car garage offers a heated workshop and a walk-in washroom. Outdoor Amenities: Enjoy a regulation tennis court, a 65-ft Bonavista lap pool, and a stone hot tub designed for wellness and relaxation in a breathtaking lakeside setting. A rare opportunity to own a refined waterfront retreat-Dunromin embodies elegance, serenity, and inspired living. (id:41954)
2004a, 2004b, 2006 Bay Lake Road
Bancroft, Ontario
Rare Investment Opportunity: Grail Springs Retreat for Wellbeing, Bancroft, Ontario. Discover a once-in-a-lifetime opportunity to own the world-renowned Grail Springs Retreat for Wellbeing, a Member of the Healing Hotels of the World. Nestled on 90+ acres of pristine forest, spring-fed lake and mineral-rich land in Bancroft Canada's mineral capital. Established in 1993, this multi-award-winning, intimate retreat combines luxury, sustainability, & holistic wellness in one turnkey package. The property features 13 elegant guest accommodations, a fully equipped spa, salt room, yoga & meditation facilities, stone labyrinth, outdoor thermal circuit, spring-fed lake, extensive walk trails, & a crystal crop meditation area. Built with purpose and vision, this is a destination for global wellness seekers. Includes owner's residence. An established business with international recognition, including the World Spa Award: Canada's Best Wellness Retreat for 2019-2024 Highlights include: Over 20,000 square ft of buildings, including the main retreat centre, spa, kitchen and dining room facilities, Executive home with acreage, staff apartment and laundry Kitchen and dining room, maintenance workshop, horse barns, tractor, maintenance vehicles, on-site laundry facilities. Private beach, lakeside amenities, meditation gardens, outdoor yoga deck Zoning in place for hospitality/wellness use. Sustainable infrastructure and eco-conscious systems are in place Private label, extensive 100% natural product line, boutique and online store. Whether seeking a unique business venture or a legacy property rooted in natural beauty and spiritual grounding, Grail Springs offers an unparalleled opportunity.Centrally located just 2.5 hours from Toronto and Ottawa, with year-round accessibility on Spurr Lake. 3 deeds: The Main Retreat (2004A Bay Lake Rd) -7.4 Acres. Executive home with large acreage of forest and trails (2004B Bay Lake Rd)- 76 Acres and staff apartment (2006 Bay Lake Rd)- 1.15 Acres. (id:41954)
2531 Hogan Court
Burlington (Rose), Ontario
Welcome to this bright and move-in ready executive home tucked away on a private court in the prestigious Millcroft community. Perfectly designed layout for both entertaining and everyday family living, this residence offers a rare blend of luxury, comfort, and curb appeal. Step into your own backyard paradise, complete with a salt-water swimming pool, hot tub, outdoor summer kitchen/bar, a two-tier deck, interlock walkways, and lush landscaping filled with mature plantings and trees all on an oversized lot. Inside, the eat-in kitchen features granite countertops, a large centre island and an office nook- ideal for homework or work-from-home days. The kitchen flows seamlessly to the backyard making indoor-outdoor living a breeze. The great room impresses with its soaring 18-foot vaulted ceiling open to above with a cozy gas fireplace. The super functional main floor with 9 foot ceilings and hardwoods throughout includes a separate dining/living area, a convenient laundry/mud room with garage and backyard access. The professionally finished lower level with true hardwood flooring, adds versatility with a modern wet bar, wine cooler, dishwasher, second family room with gas fireplace, additional home office, workout space a full 3 piece bath with infrared sauna -fantastic for guests, teenagers, or multi-generational living. Upstairs, the primary suite retreat includes a luxurious 6-piece ensuite with double walk-in dressing rooms, jetted tub, separate water closet and a wall-mounted TV. 3 more bedrooms and an additional 5 piece bath complete the 2nd floor. Additional features include 9-foot ceilings, two fireplaces, and a very rare triple-car garage with parking for 6 vehicles. Located in the highly desirable Charles Beaudoin School catchment, this home is truly ready for your family to move in and enjoy. (id:41954)
1003 - 55 Eglinton Avenue W
Mississauga (Hurontario), Ontario
Modern Elegance Meets Everyday Comfort in the Heart of Mississauga. Welcome to this meticulously designed one-bedroom plus den condo, where contemporary style and practical functionality come together effortlessly. Featuring high-end finishes, quality craftsmanship, and an open-concept layout, this unit offers a refined yet comfortable living space ideal for professionals, couples, or small families.Located in the vibrant heart of Mississauga at the highly sought-after intersection of Hurontario Street and Eglinton Avenue, this residence offers unbeatable convenience. Just steps away, you'll find Highway 401 access, top-rated restaurants, grocery stores, cozy cafés, major banks, and essential serviceseverything you need for day-to-day living is right at your doorstep.The building itself is rich in amenities, designed to enhance your lifestyle. Residents enjoy access to a well-maintained indoor pool, a state-of-the-art movie theatre, a serene library, and a dedicated children's playroom. Fitness enthusiasts will love the fully equipped gym, while the elegant party rooms, stylish lounges, and versatile social spaces are perfect for entertaining guests or relaxing after a long day.Whether you're a first-time buyer, investor, or simply seeking a beautifully appointed space in one of Mississaugas most desirable neighborhoods, this condo is a rare opportunity you wont want to miss. (id:41954)
3 - 1517 Elm Road
Oakville (Cp College Park), Ontario
Welcome to this well-maintained 3-bedroom, 2-washroom condo townhome in a warm, family-oriented neighbourhood. Once you step inside, you'll notice the bright and spacious layout, with open-concept living and dining areas enhanced by large windows that invite an abundance of natural light throughout the day. The main kitchen is equipped with stainless steel appliances (fridge and gas stove will be replaced with slightly used appliances), ample cabinet space, and a cozy breakfast area - a tasteful spot to start your mornings! Upstairs, you'll find three nice-sized bedrooms, including a spacious primary suite, offering both comfort and privacy. The additional bedrooms are perfect for your children, guests, or even a home office setup. The finished basement adds exceptional value to the home, featuring a fully functional second kitchenette complete with a fridge-an ideal space for extended family, in-laws, or even potential rental income. Whether you're looking for extra room for guests or aiming to accommodate a multi-generational living arrangement, this basement delivers! Step outside to enjoy a private and low-maintenance backyard, ideal for weekend barbecues, family gatherings, or simply enjoying some quiet time outdoors. Included is a surface-level covered parking spot conveniently located right across from your townhome, providing easy access and added value - other condo townhouses nearby don't offer covered parking. Short drive away from top-rated schools such as Oakville Trafalgar High School, Forest Trail Public School, and Alfajrul Bassem Academy. Beautiful parks: Elm Road Park, Oakville Park, Sunningdale Park & more, shopping centres: Upper Oakville Shopping Centre, Dorval Crossing, Winners, HomeSense & other shops. Extremely accessible Oakville Transit, quick connections to Hwy 403, North Service Rd & QEW making commuting a breeze. This solid condo townhome offers space, comfort, and flexibility in a highly desirable location, ready for its next chapter! (id:41954)
26 Third Street
Orangeville, Ontario
Welcome to this beautifully renovated semi-detached home located in the heart of Orangeville! This charming property features 2+1 bedrooms and 2 full bathrooms, perfect for first-time home buyers, offering a spacious and functional layout for the whole family. The open-concept main floor is flooded with natural light from large windows and boasts an upgraded kitchen with stainless steel appliances. This carpet-free home features hardwood flooring throughout, combining style and easy maintenance. Enjoy the privacy and relaxation of a backyard that backs onto a serene park, ideal for both kids and adults. The property includes 3 parking spaces just minutes from major shopping centres, churches, schools, and highways. A true move-in-ready gem in a family-friendly neighbourhood, don't miss this opportunity! (id:41954)
1603 - 61 Richview Road
Toronto (Humber Heights), Ontario
Tastefully Renovated 3-Bedroom, 2-Bathroom Condo In The Heart Of Etobicoke! This Spacious Unit Features A Functional Open Layout, Large Principal Rooms, Full Ensuite Laundry, And Stylish Modern Finishes Throughout. Perfect For Families, Investors, Or Downsizers. Enjoy A Bright, Move-In Ready Home With An Updated Kitchen, Generous Storage, And A Private Balcony With Open Views. Located Close To Schools, Shopping Centres, Parks, And The Scenic Humber River. Walking Distance To The Upcoming Eglinton LRT And Just Minutes To Scarlett Woods Golf Course. This Building Offers Resort-Style Amenities Including Indoor And Outdoor Pools, A Tennis Court, Sauna, And A Private On-Site Park For Children. Maintenance Fees Include All Utilities, Offering Peace Of Mind And Excellent Value. A Rare Opportunity To Own A Beautifully Updated Condo In A Growing, Transit-Connected Neighbourhood! (id:41954)
529 Kenmarr Crescent
Burlington (Appleby), Ontario
Tucked into one of Burlington's most picturesque crescents, 529 Kenmarr Cres delivers the kind of curb appeal and quiet charm that's rarely available. This east-west facing bungalow sits on a tree-lined street where the mature canopy creates a natural arch overhead its the kind of street that feels like a hidden gem. Inside, this updated bungalow features three generously sized bedrooms, a modern eat-in kitchen, and refreshed bathrooms. The main floor flows beautifully, thanks to a thoughtful renovation that opened up the center of the home around the basement staircase flooding the space with natural light and creating a more connected, airy feel. Downstairs, the fully finished basement adds serious versatility with a large rec room, utility room, and a bonus workroom that could easily serve as a fourth bedroom, gym, or studio. The best part: the home comes with an outstanding home inspection report. Major elements have been handled, from mechanicals to structure, so there's virtually nothing for the next buyer to worry about. Its the kind of move-in-ready that actually means what it says. Set in the highly sought-after Appleby district, living here will give you easy access to top-rated schools, parks, Appleby GO Station, the lake and a plethora of shopping amenities to make your daily chores a piece of cake. Tree-lined streets, quiet crescents, and a strong community vibe make this one of the most desirable pockets in the city. Surrounded by long-time homeowners who care about their homes and their street, this property is a standout for families, downsizers, or anyone looking to live in a location that just feels right. (id:41954)
391 Codrington Street
Barrie (Codrington), Ontario
Experience unparalleled modern luxury in this custom-designed architectural masterpiece, showcasing year-round views of Kempenfelt Bay and nearly 5,000 sq. ft. of meticulously curated living space. Nestled in Barries prestigious Codrington North Shore, this rare offering features 10-foot ceilings on every level, floor-to-ceiling high thermal performance aluminum windows, and premium finishes throughout. The chef-inspired kitchen is equipped with a Wolf induction range, built-in Thermador refrigerator, a stunning 5 x 10 waterfall island, bar sink, and a convenient pot filler. The expansive layout includes a serene primary retreat with breathtaking lake views, a spa-style ensuite, and ensuite bathrooms with rain showers for every bedroom. A versatile second-floor family room offers the flexibility to convert into a fourth bedroom if desired. The fully finished walkout basement enhances the living space with a spacious recreation room, wet bar, full bathroom, guest suite, and generous storage. Enjoy outdoor living on multiple covered loggias featuring glass railings and a gas hookup, perfect for year-round entertaining. An extra-deep garage with 13-foot ceilings accommodates a full-size SUV or truck with ease. Ideally located just steps from Johnsons Beach, waterfront parks, and downtown Barrie, this home defines modern luxury living in one of the citys most sought-after neighbourhoods. (id:41954)
50 Prudhoe Terrace
Barrie, Ontario
Come & Check Out This Very Well Maintained Fully Detached Luxurious Home. Open Concept Layout On The Main Floor With Combined Living & Dining Room. Brand New Hardwood On The Main Floor. Upgraded Kitchen Is Equipped With Quartz Countertop, S/S Appliances & Breakfast Area With W/O To Yard. Second Floor Offers 3 Good Size Bedrooms. Master Bedroom With Ensuite Bath & Walk-in Closet. Separate Entrance To Unfinished Basement. Natural Gas Line To The Backyard. (id:41954)
7 Cameron Street
Springwater (Centre Vespra), Ontario
Executive Brick Bungalow Located Within Sought-After Stone Manor Woods. Situated On A Rare EP Lot Showcasing Manicured Grounds, Accented With New Concrete Patios, A Garden Shed, New Deck Railings, & Larger Trees For Extra Privacy. A Perfect Pool-Sized Lot With Southwestern Exposure! Upon Arrival, You're Greeted With Superb Curb Appeal Matched With Pride Of Ownership, Securing Your Home Purchase With Peace of Mind. New Front Door & Garage Door (2024), No Sidewalk & A Recently Resurfaced Front Porch Greets You As You Step Inside This Fully Finished Sycamore Model. Presenting Over 2,600 Sqft Of Finished Space & Exceptional Craftsmanship, This 5 Bedroom, 3 Full Bathroom Home Is Fully Upgraded From Top To Bottom. Equipped With Hardwood & Ceramics, Tray, Cathedral & 9 Ceilings Accented By 8 Door Openings Throughout The Main Floor. An Upgraded Kitchen With A New Island & Quartz Counters Illuminated By Upgraded Light Fixtures. There Is An Abundance Of Natural Light That Radiates Well Within The Home, No Matter What Room You Find Yourself In. The Large Master Suite Has Been Recently Redesigned With A New Ensuite & Walk-In Closet. Make Your Way To The Lower Level Offering 3 Bedrooms, A Large Rec Room, A 4pc Bath & Ample Storage Space, Perfect For Extended Family or Entertaining. Extra Basement Windows Have Been Installed, As Well As Some Have Been Made Larger Per Fire Code. Equipped With 2 Gas Fireplaces, Gas Appliances (Stove, BBQ Gas Line, Clothes Dryer, Hwt Tank), No Rental Items & The Premium Blinds Throughout Are Just A Few Key Features That Set This Home Apart. (id:41954)
743055 Sideroad 10
Chatsworth, Ontario
Your Private Oasis Awaits! Travel up the drive winding through reforested pines to get your first glimpse of a charming 2-storey home, perfectly nestled on a private 3.5-acre lot. This beautifully crafted home boasts 3 bedrooms, a den and a fantastic family room situated above the attached garage, ample space for your family's needs. The main floor features an open-concept layout, creating a bright and airy atmosphere. The heart of the home, the living room, is anchored by a stunning floor-to-ceiling wood-burning fireplace, perfect for cozy evenings. The kitchen comes complete with built-in appliances & centre island. Patio doors lead from the dining room to your private backyard and for added convenience, the main floor laundry room has a door leading to a deck & clothes line. Upstairs, the spacious primary bedroom is a true retreat, featuring a luxurious ensuite bathroom and a walk-in closet with custom-made organizers. With a total of 2.5 bathrooms, there's comfort and convenience for everyone. Throughout the home, you'll appreciate the attention to detail with hand-crafted cabinets and trim, adding a touch of bespoke elegance. Partially finished lower level offers excellent potential, featuring in-floor heating and a rough-in/sewage pump for another bathroom, allows for future expansion to suit your needs as well as convenient access from the attached garage. Step outside and enjoy your own personal paradise! The expansive property offers an above-ground pool for summer fun and a whimsical children's tree/playhouse, providing endless entertainment. For the hobbyist or entrepreneur, you'll find an impressive 28 x 42 insulated and heated garage/shop, along with an 18 x 32 covered storage area, offering an abundance of space for vehicles, equipment, and all your storage needs. Enjoy relaxing evenings on the inviting covered front porch, a perfect spot to take in the serene surroundings. This property is more than just a home; it's a lifestyle. (id:41954)
