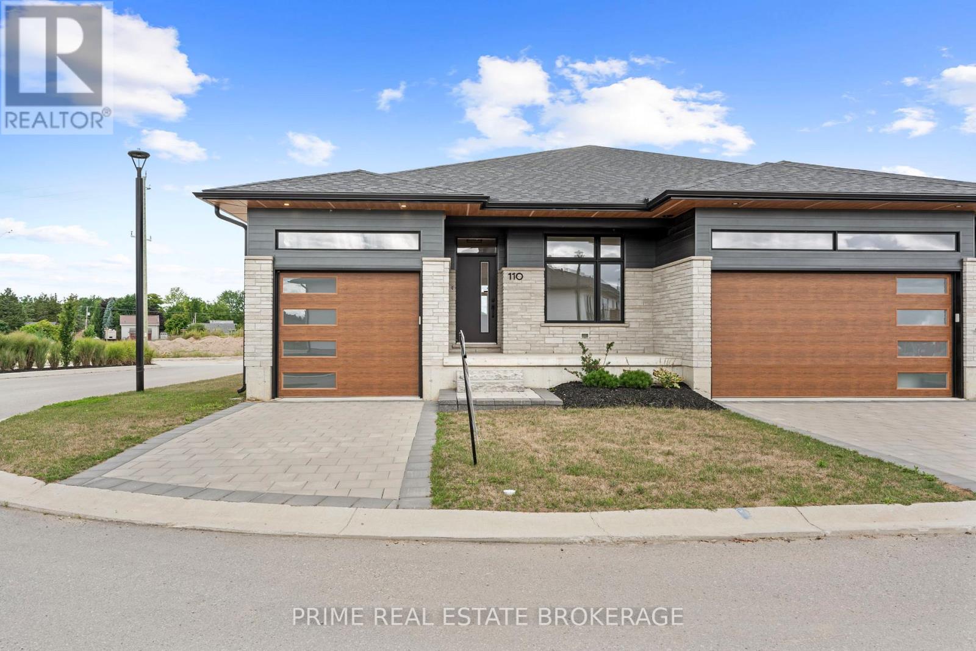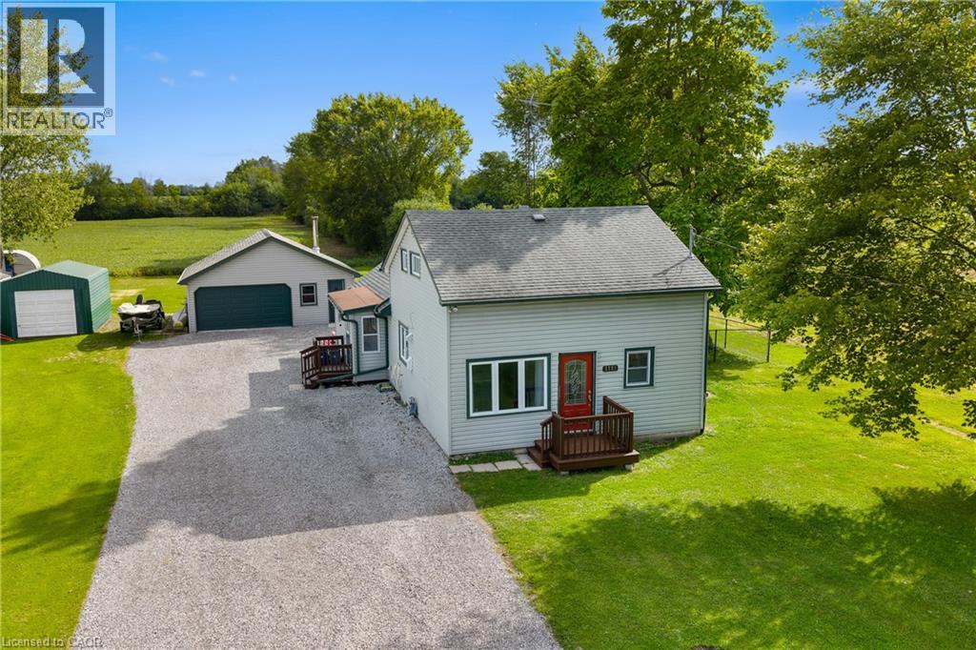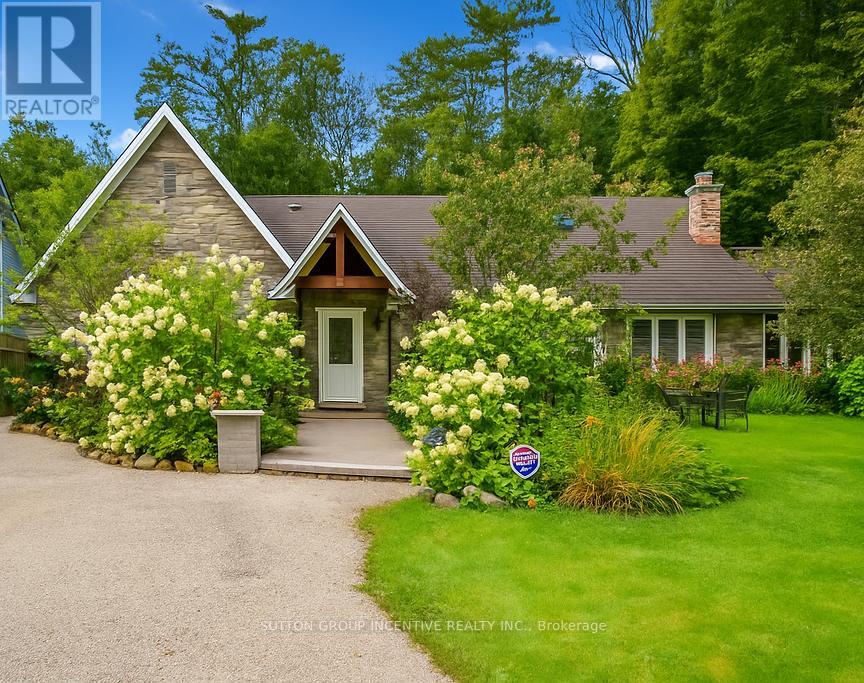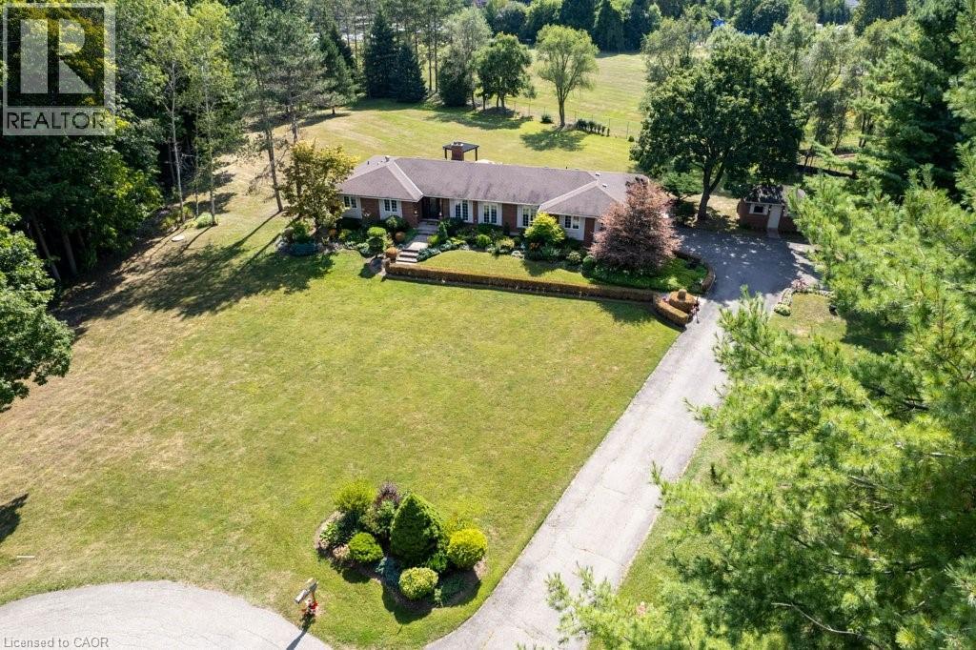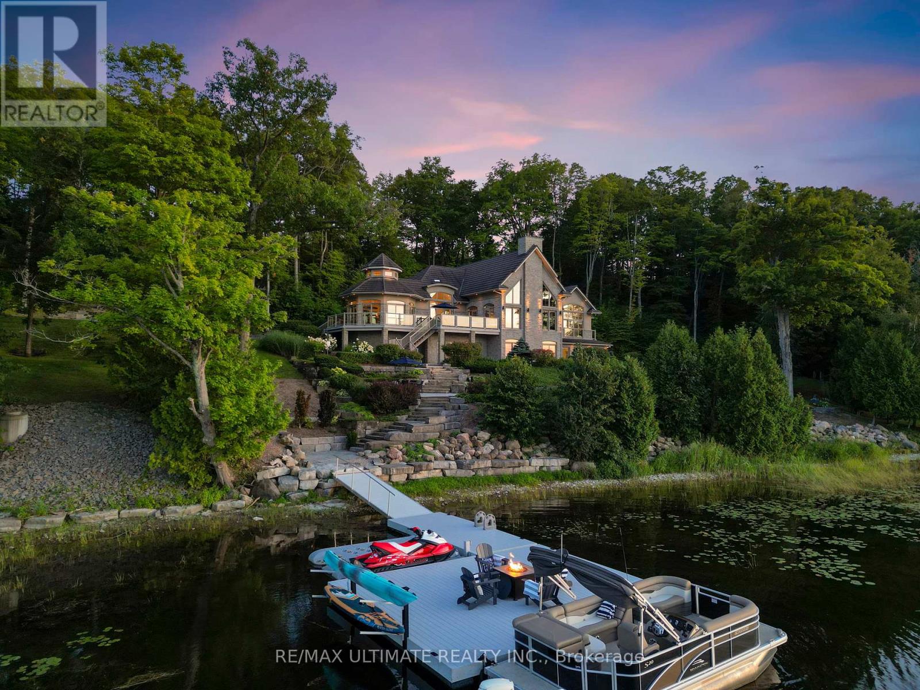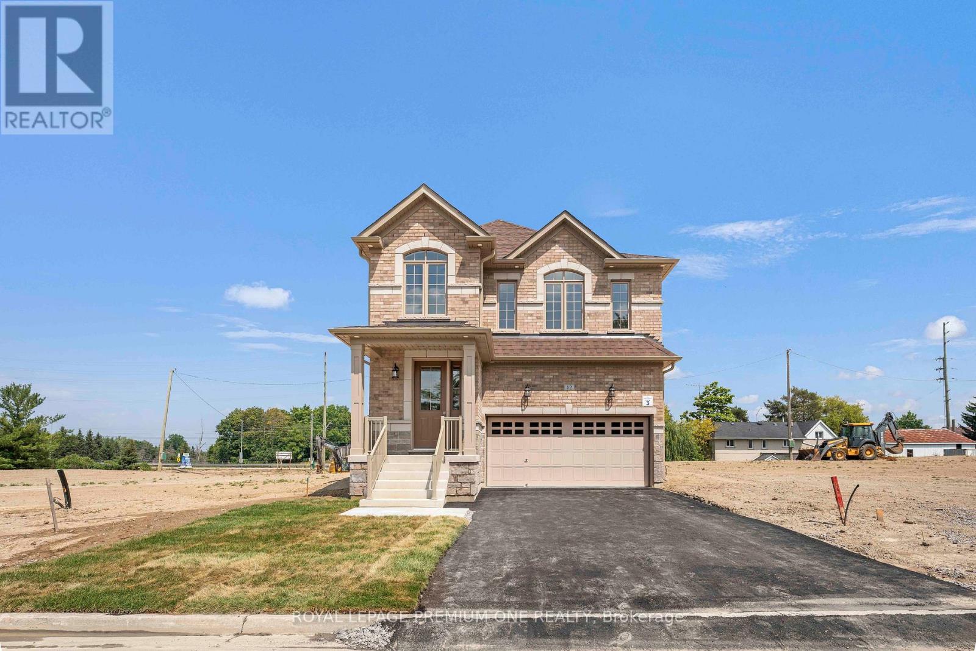1 - 110 Coastal Crescent
Lambton Shores (Grand Bend), Ontario
Welcome to the 'Erie' Model at South of Main in Grand Bend. This professionally designed home, built by award-winning local builder Medway Homes Inc., offers the perfect blend of modern living and small-town charm. Ideally located within walking distance of downtown Grand Bend, grocery stores, restaurants, golf courses, and Grand Bend's iconic blue-water beaches, this home is your peaceful oasis amidst it all.This stunning end-unit bungalow in a 2-plex boasts 2,034 total sq. ft. of beautifully finished living space, including an 859 sq. ft. lower level. With 4 spacious bedrooms, 3 full bathrooms, a finished basement, and a 1-car garage with a single driveway, this home has room for everyone. Sleek quartz countertops and luxury vinyl plank flooring enhance the interior, carried seamlessly throughout the home, including the stairs and lower level. The primary suite is a retreat of its own, featuring a generous walk-in closet and a private 3-piece ensuite. The open-concept main floor is filled with natural light, thanks to 9-foot ceilings on both levels. Enjoy cozy evenings by the gas fireplace in the living room or host gatherings on the spacious deck, complete with a privacy wall and gas hookup for BBQ.Additional highlights include a 10-foot tray ceiling in the living room, a covered front porch, main floor laundry, among many more upgraded features.Enjoy maintenance-free living with lawn care, road upkeep, and snow removal for approx.$175/month. As a bonus, the developer has installed a backyard fence for extra privacy. Life is better when you live by the beach! (id:41954)
33 Mill Street S
Brampton (Downtown Brampton), Ontario
A rare gem in the heart of Brampton! Welcome to 33 Mill St S, a spacious 3-level backsplit offering nearly 3,000 sq. ft. of living space on a massive lot, a rare find in the city core! From the moment you step inside, you'll be surprised by how much this home has to offer. The main floor features an extremely functional layout with a bright kitchen that's perfect for family living and entertaining. Enjoy the eat-in area complete with a custom coffee bar, a full wall pantry for extra storage, and a walk-out to the sunroom overlooking your private inground bromine pool, the ultimate backyard retreat! Upstairs, you'll find generously sized bedrooms and a layout that's both versatile and comfortable. The lower level offers exciting in-law suite potential, with a separate entrance through the garage ideal for extended family, a nanny suite, or rental income opportunities. This home has been recently painted and professionally cleaned top to bottom, giving you a fresh canvas to move right in and make it your own. With massive rooms throughout, the space is truly deceiving from the road. Located within walking distance to Downtown Brampton, Gage Park, City Hall, GO Transit, and all of Bramptons finest dining, this property combines convenience with lifestyle. Whether it's enjoying the vibrancy of the city, relaxing by the pool, or accommodating multi-generational living, this home truly has it all. Don't miss this chance to own a spacious family home with character, charm, and endless possibilities all on a huge lot in a prime location. Quick closing available! (id:41954)
740 - 60 Heintzman Street
Toronto (Junction Area), Ontario
Step into this fabulous 2-bedroom + den condo in the heart of the trendy Junction. This bright and airy unit spans nearly 800 square feet and features a functional, open-concept design. Enjoy abundant natural light from the sunny southeast exposure, which highlights the sleek laminate flooring and freshly painted walls throughout.The modern kitchen is a chefs dream with a custom backsplash. The unit also includes a functional open-concept den with a mirrored closet and a south-facing balcony with deck tiles. This home comes complete with a dedicated parking space and a storage locker. The updated 4-piece bathroom boasts a new vanity with a quartz counter and undermount sink, adding a touch of luxury.This is more than just a home; it's a lifestyle. Located in a top-rated school district, you'll be surrounded by organic grocers, charming cafes, and top-notch restaurants. Enjoy easy access to Stockyards Plaza, High Park, scenic trails, and excellent transit options including the TTC and UP Express.The building is one of the Junction's most sought-after condo communities, known for its strong management and low maintenance fees. The quiet balcony off the primary bedroom is perfect for peaceful mornings.You'll have access to a fantastic array of amenities, including a 24-hour concierge, visitor parking, a party room, a kids' playroom, a BBQ terrace, a gym, a yoga studio, a library, EV charging, bike storage, and more. Pulbic Open House Saturday Sept 6th from 2-4 pm (id:41954)
3791 Netherby Road
Fort Erie, Ontario
If you've been waiting for a home that nails the balance of country calm and modern comfort, stop scrolling. This home has no rear neighbors (just peaceful farmland), a fully fenced backyard with all the space you need to dream big, and a double car garage that's not just a garage... It's insulated, powered, and heated with a wood stove. Basically, it's the ultimate hobby zone, workshop, or hangout. Inside, everything has been redone with style. The kitchen (2022) is loaded with custom cabinetry, granite counters, updated appliances, and a breakfast bar that'll quickly become the heart of the house. The bathroom was refreshed in 2021 and even features the new washer and dryer...smart and functional. Upstairs you'll find 3 cozy bedrooms, all with fresh updates. Fast-forward to 2025: brand new flooring throughout, new baseboards, an updated electrical panel, plus a brand-new furnace, AC, and hot water tank. Translation? You can just move in and live. The best part? You get that out in the country feeling, but you're still only minutes from the QEW and schools. (id:41954)
3528 Glenhaven Beach Road
Innisfil, Ontario
Upon entering this quaint, custom built stone bungalow you can feel the French Country style and charm it was designed to be. Functional "covered Portico", into the high ceiling Foyer. To the left of the Foyer is an addition (blt in 2012) with a large Family room, high ceilings, an exceptional extra large sized Featured Front Window with a stunning view of fiery sunrises each and every morning! Gorgeous L-Shaped Master with 3pc Ensuite & W/O to Deck (access to dry 4' crawl space in closet with all utilities below). Laundry room with premium soft water system Fusion 2 & filtered water system by Waterite with W/O to deck. LR & DR features a beautiful added gas Napoleon Fireplace There is plenty of sunshine and light through the front windows with custom blinds. Ceilings add charm with wood pine ceilings, painted white, and whitewashed in bedrooms. custom kitchen cupboards are "Martha Stewart" design, hinged for sliding easy closure, sliding drawers below , enclose garbage and recycle bins , pantries, french country inspired called Ocean Floor. Counter tops are quality custom Corian, beautiful quality porcelain sink is a "Porcher" with solid steel, Blanco Faucet. O/S Dbl Kenmore Oven. There are two other bedrooms with plenty of extra storage above the closets. newly renovated 4 pc bath featuring french styled black and white heated floor and for comfort extra large custom shower & deep separate soaker tub. Also the area is home to an incredible amount of so many different birds, due to the natural habitat right beside & surrounded by 35 Acres of Forest own by the Glenhaven beach association and walking trails. Private Road access. Close access to Friday Harbor amenities including shops and Restaurants. The deeded access vacant beachfront lot is to the right of your view, and to the left while viewing the sunset, in the winter months without leaves filling out on the trees, there is a waterview!. Outdoor 24 by 18 foot covered entertainment building-used to be ga (id:41954)
27 Watson Street
Toronto (Highland Creek), Ontario
Welcome to this beautifully updated 3+1 bedroom, 2-bath bungalow in sought-after Highland Creek. Pride of ownership is evident throughout, with solid mechanics, updated finishes, and incredible versatility. The spacious main level features a light-filled living/dining area with a picture window, an updated kitchen with stone countertops and stainless steel appliances, and three bedrooms, two of which have walkouts to the deck and private backyard. The finished lower level is ideal for in-laws, adult children, or rental income, offering a separate living area, kitchen, bedroom, full bath, and plenty of natural light. Additional highlights include ample storage, laundry, and a cold room. Ideally located steps to local restaurants, shops, schools, and transit, with Highland Creek trails, Lake Ontario's waterfront, and both U of T Scarborough and Centennial College nearby. Move-in ready with income potential in a prime neighbourhood! (id:41954)
3 Meadowbrook Court
St. George, Ontario
Welcome to 3 Meadowbrook Court in the desirable village of St. George. Situated on a quiet court, this well-maintained family home offers a spacious layout with 3+2 bedrooms The main floor features a bright living room, dining area, and functional kitchen with ample storage. You’ll find generously sized bedrooms, including a primary suite with ensuite access. The finished lower level adds flexible living space for a rec room and bar, billiards room, and an office, or guest area. Outside, enjoy a private backyard with deck, perfect for entertaining and relaxation. Close to schools, parks, and amenities, with quick access to Cambridge, Brantford, and Hwy 403, this property combines small-town charm with city convenience. (id:41954)
24 George Street N Unit# 16
Harriston, Ontario
Built in 2021 by Quality Homes, this move-in-ready 2-bedroom, 1-bathroom home offers premium finishes and thoughtful design throughout, including a feature wall in the living room. Enjoy luxury vinyl plank flooring, an upgraded lighting package, and LED pot lights in the open-concept kitchen and living area.The gourmet kitchen features a breakfast bar island with a double sink and stainless steel appliances, including a Frigidaire Gallery French door dispensing fridge, glass top stove,built-in over-the-range microwave hood fan combo, and dishwasher plus a pantry or additional storage across from the washer and dryer.Step out from the living room to a raised deck with a gas line for your BBQ, leading down to a beautifully landscaped stone and armour stone patio. Main floor laundry with front-load Electrolux washer and dryer adds convenience, while the durable stone and vinyl siding enhances curb appeal.Located within walking distance to town and shopping, and just a 1-hour drive to Guelph,Waterloo, and Port Elgin, this home is perfect for singles or couples whether you're starting out, downsizing, or planning to travel. (id:41954)
428 11th A Street W
Owen Sound, Ontario
WELL PRICED HOME IN QUIET WEST SIDE NEIGHBOURHOOD! This 3+1 bedroom, 1.5 bath home offers over 1700 sq ft of living space. The main level features open living room, spacious eat-in kitchen with an abundance of cupboards and sliding doors onto a large covered deck. The upper level offers 3 good sized bedrooms with full bath. A fully finished basement provides a family room, an extra bedroom/office and laundry room with 2 pc bath. Updates include new roof, new sump pump, new fencing and new flooring in basement and upstairs bath. Close to schools and shopping, this home is a must see. (id:41954)
1086 County 14 Road
Prince Edward County (Sophiasburg Ward), Ontario
Exquisite Custom Executive Waterfront Estate | Prince Edward County Luxury waterfront living at its finest. This private, custom-built estate offers over 6,600 sq. ft. of finished living space on nearly 10 acres with more than 1,400 feet of natural private shoreline and a premium floating dock system that allows plenty of space for all of your watercraft, inviting endless waterfront enjoyment. As you arrive through a winding drive framed by towering oak & maple trees, you are immediately captivated by the breathtaking water views and architectural elegance of this one-of-a-kind property. The grounds are a masterpiece in themselves, lush perennial gardens, terraced hardscaping, a built in Fireplace overlooking a stunning waterfall flowing into a clear pond that create a tranquil, resort-like setting. Inside, the home is bathed in natural light from expansive windows and doors that perfectly frame the waterfront. Dramatic clear pine vaulted ceilings, hickory plank floors, handcrafted hickory staircases, and beautiful custom cabinetry showcase the homes exceptional craftsmanship. Multiple fireplaces provide warmth and ambiance, while a fully integrated smart home system offers modern convenience. Designed for both grand entertaining and intimate gatherings, this estate flows seamlessly from its open-concept principal rooms to expansive decks and patios overlooking the water. Every detail reflects timeless luxury, from the natural materials to the custom finishes. This exclusive residence is more than a home, it is a private sanctuary, offering the ultimate in luxury, privacy, and waterfront lifestyle all with easy access to the 401, Hospitals, Schools and Via Rail, in one of Ontario's most sought-after destinations. (id:41954)
257 Broadway Avenue
Hamilton, Ontario
Great opportunity in West Hamilton! Attention first time home buyers. This 2 BR bungalow home sits on a large 40x140 foot lot and is within close proximity to McMaster. The side drive is extra long & accesses the single car garage as well as the mature treed lot. The basement is semi finished with lots of potential. Located in a desired sought-after neighbourhood close to all amenities including shopping, public transit, hospital, schools and easy highway access. (id:41954)
12 Jack Kenny Court
Caledon (Bolton West), Ontario
Welcome to the home youve been waiting for! This brand-new designer model home by grand brook homes is ideally located on a quiet private court in the prestigious Bolton west community. Offering 4 spacious bedrooms and 4 bathrooms, this residence showcases an abundance of high-end upgrades and thoughtful design features throughout. Step inside to find hardwood flooring, high ceilings, oversized baseboards/trims, and elegant pot lighting throughout that create a refined and inviting atmosphere. The chef-inspired kitchen is a true centrepiece with custom cabinetry, quartz countertops, stainless steel appliances, and oversized porcelain tiles, seamlessly flowing into the open-concept great room. Here, you'll enjoy waffle ceilings and a custom shiplap feature wall with an electronic fireplace- a perfect space for entertaining or relaxing. The separate dining room subtly divided by a half wall, offers the ideal setting for family gatherings and hosting guests. Upstairs, the primary suite is a private retreat overlooking the backyard, complete with hardwood floors, a spacious walk-in closet, and a luxurious 5-piece ensuite. The additional three generously sized bedrooms also feature hardwood floors, large windows, ample closet space, and spa-like upgraded bathrooms- including a jack and jill ensuite with modern honeycomb tiles and an additional separate bathroom with black porcelain marble finishes. Convenience is enhanced with an upper-level laundry room, while the unfinished basement, with a 3-piece rough-in awaits your personal touch. With only six other luxurious homes remaining in this exclusive enclave, this is your opportunity to secure a piece of refined living in one of Boltons most sought-after communities. (id:41954)
