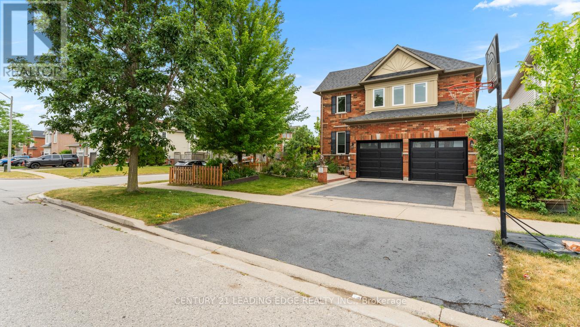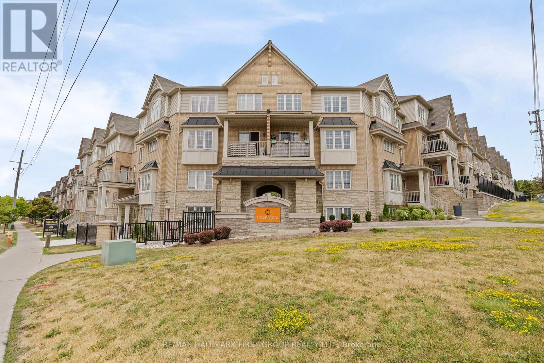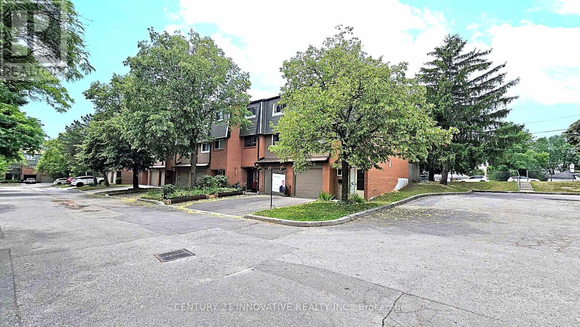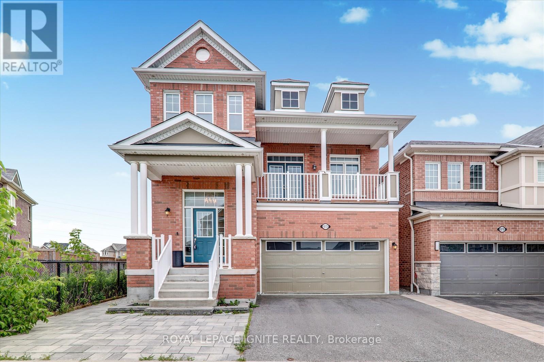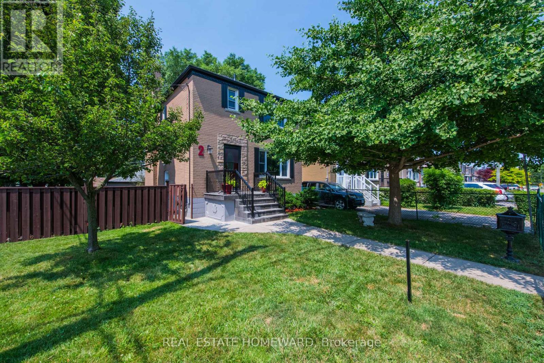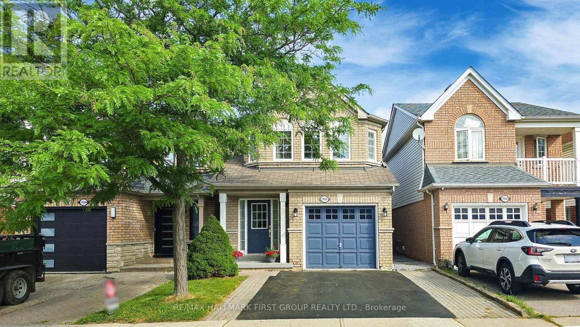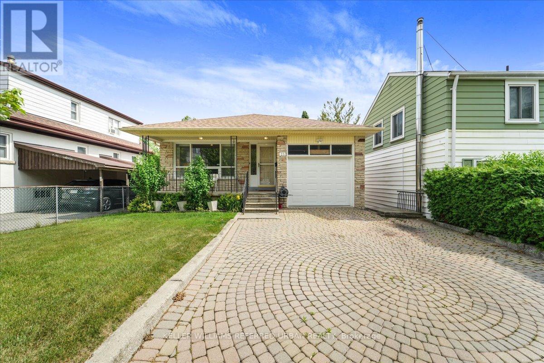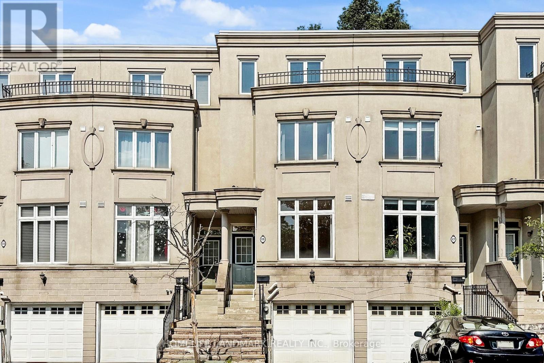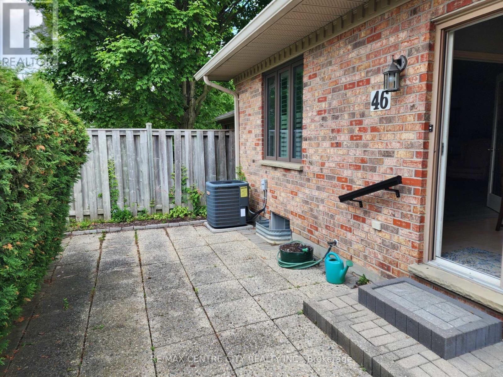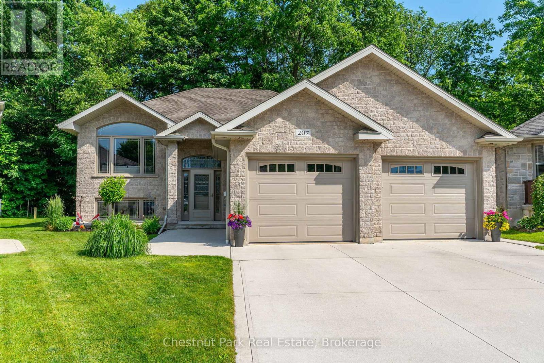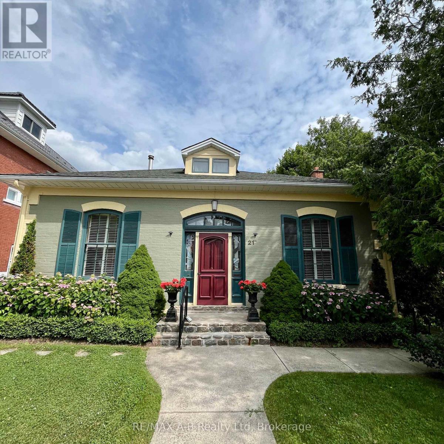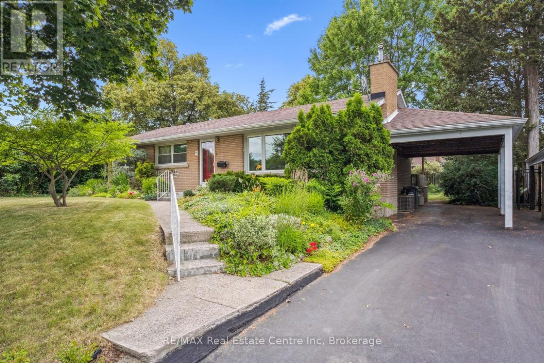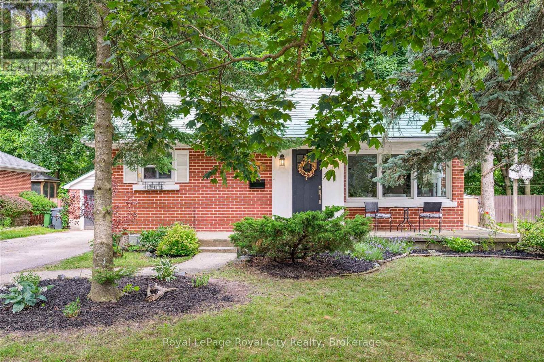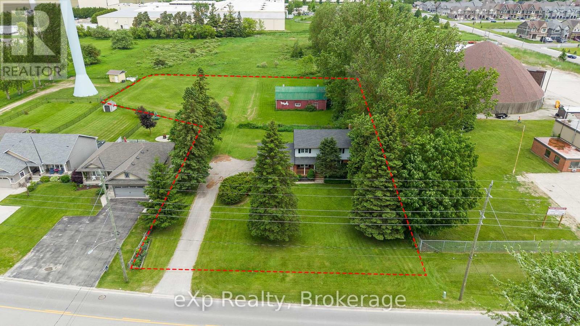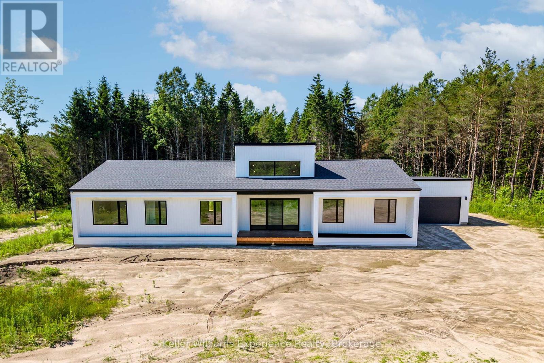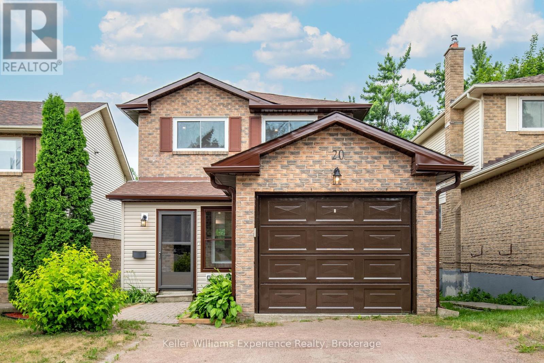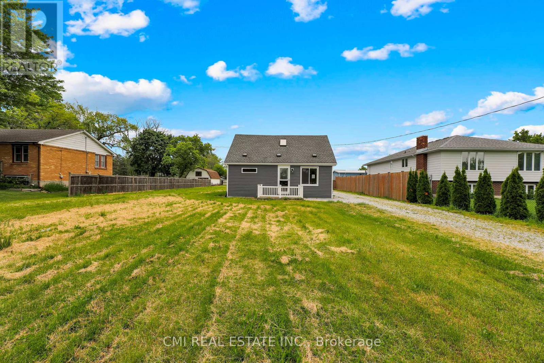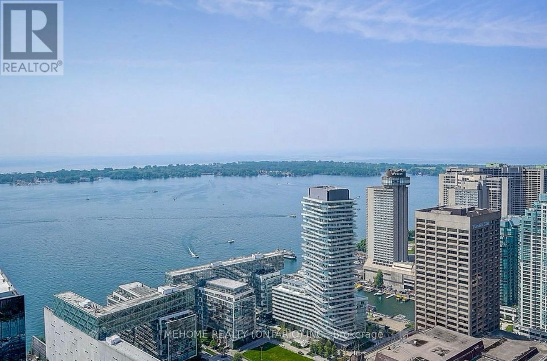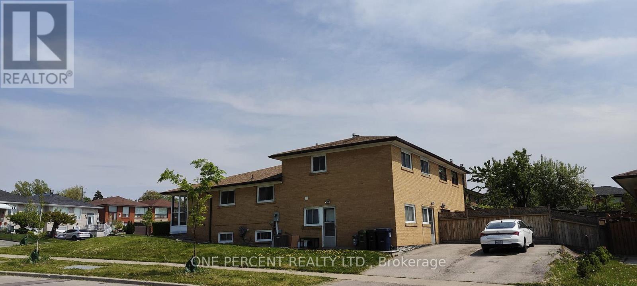1 Woolner Lane
Clarington (Bowmanville), Ontario
A vacation in your very own oasis of a yard!!! This 4 bedroom detached house is situated on a corner lot that is meticulously landscaped all around. With an in-ground pool and a hot tub you have a year round enjoyment of your private, fully fenced yard. The interior boast gleaming hardwood, crown moulding and a neutral paint tone throughout. The grand entry way exudes elegance as it entails a spiral staircase with modern style spindles. This home is perfect for large families and especially for people who love to host/entertain. The kitchen is a beautiful open space with w/o to the yard. It includes stainless steel appliances, a gas stove and a kitchen island for your family's enjoyment. This property is a must see as words don't do it justice. Please join us July 12th and 13th 2-4pm for our open house. (id:41954)
20 Frazer Road
Ajax (South West), Ontario
No offer date * Offers anytime * Welcome to this lovingly cared for, original owner, home in Ajax by the Lake where you can walk or bike ride to the waterfront trails. You are welcomed by a cozy covered porch and have lots of parking with no sidewalk to shovel plus a RARE opportunity to a enjoy a walk-out finished basement backing to greenspace and a second house wide covered balcony overlooking the private backyard adorned with beautiful gardens, birds and the forest. Perfect for shaded afternoons or rainy days.The finished, walkout basement could be converted to an in-law suite! The front walk-in coat closet was a 2-piece bathroom and the rough-in is still available. Lots of updates including hardwood floors, windows, furnace and shingles. Close to shopping, the Ajax Community Center, Ajax/Pickering Hospital, School, the Ajax Waterfront and Rotary Park. Easy commute to the Ajax Go station (id:41954)
72 Oswell Drive
Ajax (Northeast Ajax), Ontario
Stunning, light-filled all-brick 4-bedroom home situated on a premium corner lot in a highly desirable North Ajax neighbourhood. This beautifully maintained property offers a spacious, open-concept layout with formal living and dining rooms, a cozy gas fireplace, and gleaming hardwood floors throughout the main level and second-floor landing.The large kitchen was renovated in 2021 and showcases quartz countertops, an abundance of drawers, marble backsplash, custom slow-closing wood cabinetry, and a centre island with built-in microwave and a removable butcher block top over quartz offering both style and functionality. The bright breakfast area walks out to a fully interlocked, low-maintenance backyard, ideal for entertaining or relaxing outdoors. Additional updates include a 2021 main floor renovation with popcorn ceiling removal, dimmable pot lights, and new flooring. The main bathroom was upgraded in 2016 with a modern walk-in shower, while the front interlocking and walkway were completed in 2016 to enhance the homes curb appeal. Upstairs, you'll find four generously sized bedrooms, including a primary suite with a walk-in closet and private ensuite. The second level also offers a bonus loft/reading nook perfect as a home office, study space, or cozy retreat. A second-floor laundry room provides added convenience for everyday living. Lot features no sidewalk, allowing for extra parking and easier maintenance. Located just minutes from top-rated schools, parks, shopping, transit, and the Ajax Community Centre, this home blends comfort, style, and practicality in a welcoming, family-friendly neighbourhood. (id:41954)
70 Abela Lane
Ajax (Central), Ontario
This modern 2-bedroom, 1-bathroom stacked condo townhouse offers sleek black finishes, hardwood floors, pot lights, and a stylish kitchen with stainless steel appliances, a sleek backsplash, and updated bathrooms. Just under 900 sq ft, the unit is well-maintained and located on the ground floor for easy access. You're just 1 minute from Hwy 401 and steps from Westney Heights Plaza with Shoppers, Food Basics, banks, restaurants, and more. Perfect for first-time buyers, downsizers, or investors looking for style and convenience in one of Ajax's best locations. (id:41954)
58 - 1100 Begley Street
Pickering (Bay Ridges), Ontario
Welcome to this bright, stylish, and beautifully upgraded townhouse in the highly sought-after Canoe Landing community - just steps from Frenchman's Bay and the lakefront trails. This well-cared-for home offers a rare combination of location, lifestyle, and luxury finishes, all within minutes of GO Transit, 401, shopping, schools, and scenic bike paths.Inside, you'll fall in love with the thoughtful upgrades and modern design. Enjoy newer tiling and laminate flooring throughout the entire home, including the fully finished basement. The kitchen shines with a quartz countertop, porcelain herringbone backsplash, and stainless steel appliances, creating a fresh and inviting cooking space. Upstairs, you'll find two oversized bedrooms, each with fully renovated ensuites. The primary bedroom features a walk-in closet and an ensuite with sleek modern finishes, a glass shower with a custom LED-lit shower niche, bringing spa-like luxury to your daily routine. The second-floor laundry adds convenience, while the finished basement offers even more value with a custom bar, pot lights, and an additional 2-piece washroom, ideal for entertaining or relaxing. Step outside and enjoy a lovely backyard patio, perfect for barbecuing, entertaining guests, or enjoying peaceful outdoor moments.This home is perfect for first-time buyers or downsizers seeking modern living in a prime location. With the lake just a short stroll away, it's the perfect blend of tranquility and urban convenience in one of Pickering's most vibrant neighbourhoods. (id:41954)
118 Birkdale Road
Toronto (Bendale), Ontario
Welcome to this beautiful semi-detached home with a pool in the wonderful community of Bendale! This home offers plenty of natural light, great room sizes, a separate entrance for the basement, walk-out to the yard from the primary suite & an in-ground Pool in the backyard! The main floor provides an open concept layout for entertaining, living room with large bay window, as well as 3 good size bedrooms & a 4 piece washroom. The primary suite boasts 2 large glass sliding doors for tons of natural light and the ability to walk out into your backyard oasis and retreat to the in-ground pool. The Basement, equipped with a fire door between the two levels and its own separate entrance is ideal for income purposes or an in-law suite. The basement also offers a kitchen, living room with a fireplace, it's own 4 piece washroom & two additional bedrooms, both with their own a window and closet. Perfectly located, this home truly offers it all, with a conveniently short walk to TTC, Shopping Centre, Schools, Trails &Parks as well as only a 5 Minute drive to Hwy 401. Don't miss out on this great opportunity! (id:41954)
28 - 1310 Fieldlight Boulevard
Pickering (Liverpool), Ontario
Beautifully Updated 3 Bedrooms End Unit Townhome Located At The Quiet Far End Of The Complex! Entire House Is Newly Painted, New Kitchen Backsplash, Flooring, Exhaust Fan & Ceiling Lights. New Flooring & Lighting In The Basement. Very Spacious Living Room With Cathedral Ceiling! Dining Room Overlooks The Living Room. Force Air Gas Heating & Air-Conditioning. Direct Access From Garage To Foyer! Fully Fenced Yard W/ Deck & Gate! Plenty Of Visitor Parking! Excellent Location. Walking Distance To Pickering Town Centre, Bank, Supermarket & Restaurant. Minutes To Hwy 401, Schools And Go Transit. (id:41954)
1072 Foxtail Crescent
Pickering, Ontario
Discover unparalleled luxury in this stunning detached home, perfectly situated on a premium ravine lot in one of Pickering's most sought-after, family-friendly neighbourhoods. With over 250,000 in high-end upgrades and more than 3,200 sq. ft. of finished living space, this meticulously maintained property offers 4 spacious bedrooms, 4 bathrooms, and a professionally finished walk-out basement apartment-ideal for extended family or rental income. The open-concept main floor boasts 9-foot ceilings, upgraded lighting, fresh paint, and custom California Closets. The chef-inspired kitchen features a large island, built-in stainless steel JennAir appliances, quartz waterfall countertops, a custom backsplash, and elegant brass hardware. The walk-out basement includes a full kitchen with Bertazzoni gas range, stainless steel appliances, a bright living area, and in-suite laundry. Step outside to your private backyard oasis with an engineered vinyl deck, solar-powered step lighting, an automatic retractable awning, and interlock landscaping. Located minutes from Taunton Rd., Hwy 401/407, top amenities, and upcoming public (2025) and Catholic (2026) schools, this home is the perfect blend of luxury. comfort, and investment potential. (id:41954)
2 Rupert Street
Toronto (Clairlea-Birchmount), Ontario
Bingo! Rare 'detached' on Rupert Street! A property worth boasting about starts with the size and sensational features of this magnificent corner property. This stunning 3+1 bedroom home, located in a desirable pocket and on the crest of a family-friendly cul-de-sac street, has been beautifully maintained with pride of ownership and loved by the same homeowners for 28 years. With updates galore from top to bottom ($$$ spent), it features a huge double car garage and spacious lower-level suite accessible from a separate side entrance. The open-concept main floor living and dining rooms are beautifully updated, showcasing gorgeous flooring and neutral paint colours that coordinate seamlessly throughout the entire home. The original crown moulding in the living/dining areas are a unique quality. One of the most important rooms of any home is the kitchen and this home's kitchen is updated and fit for a chef! The light cabinetry is complemented by a beautiful black counter top that sparkles, plus stainless steel appliances to give that fashionable, modern look, yet classic and timeless. Venturing upstairs, are 3 very spacious, bright, airy bedrooms, all with closets, along with a tastefully updated bathroom. Wait there's more! The dining room patio door leads directly to a magazine-worthy fully-fenced back yard with fabulous deck, gazebo and perennial gardens; perfect for today's family gatherings and entertaining lifestyle. The cat's meow? The fully finished basement featuring a 'separate' lower-level living space designed for multifunctional use; an ideal teen/nanny/grandparent suite or home office. This jewel of a property just keeps going with features including a wide private driveway and large double car garage with electrical for those looking for a workshop, hobby area or extra storage space. What are you waiting for? Literally spotless and move-in ready, never mind the convenient local area amenities of shops, restaurants, schools, transit, parks and more. Wow! (id:41954)
149 Galt Avenue
Toronto (South Riverdale), Ontario
Tucked along a quiet cul-de-sac in the heart of Leslieville, 149 Galt Ave is arare offering of warmth, grace, and possibility. Set within the sought-after Riverdale CI catchment, this detached home sits proudly on a 25 x 100 lot with laneway access framed by mature trees and a welcoming front garden. Inside,natural light dances from east to west, filling every corner with a gentle glow. Renovated in 2011, the home blends timeless craftsmanship with thoughtful updates: coffered ceilings, rich hardwood floors, pot lights throughout, and a gas fireplace that anchors the main living space. The open-concept kitchen, with granite countertops and a generous island, invites connection whether over morning coffee or an evening gathering with friends.Defined yet flowing, the layout offers both openness and comfort. California shutters frame every window with elegance. The spacious primary bedroom features his & hers closets, while the third-floor retreat with a charming baywindow is a quiet escape in the sky. The spa-like 5-piece bathroom adds everyday indulgence, and the finished basement with laundry, sump pump, and backwater valve brings function and peace of mind. Out back, the laneway access detached garage includes EV charging (NEMA 14-30 outlet) and optional additional parking on the gated driveway. With a laneway house potential of 1102 sq. ft. and multiplex zoning under Toronto's EHON initiative, the future is as promising as the present. 149 Galt Ave isn't just a home its a chapter waiting to be written. Floorplan, laneway housing report and home inspection report are all available. Reach out to the the listing broker for additional details! (id:41954)
853 Fairview Avenue
Pickering (Bay Ridges), Ontario
This stunning, fully renovated 2-unit dwelling in a sought-after Pickering neighbourhood offers the perfect blend of style, function, and versatility. With completely separate entrances and dedicated laundry for each unit, this home is ideal for multi-generational families, savvy investors, or anyone looking to offset their mortgage with rental income. The upper level features a bright and spacious 3-bedroom layout, finished with luxurious white oak engineered hardwood flooring and a beautifully designed kitchen equipped with quartz countertops, ceramic tile backsplash, brand-new stainless steel appliances, and sleek pot lighting for a modern touch. The lower-level suite is equally impressive, offering two generously sized bedrooms, a stylish full kitchen with matching finishes, and a renovated 3-piece bathroom that mirrors the quality and craftsmanship found upstairs.Every detail of this property has been thoughtfully upgraded, from the new siding, windows, eavestroughs, and downspouts, to the brand-new double-wide driveway and refreshed front landscaping that enhances the curb appeal. With room for up to six vehicles in the private driveway and all-new appliances included throughout, this home is completely turnkey. Whether you're looking to live in one unit and rent the other, house extended family, or generate steady rental income, 853 Fairview Avenue delivers on all fronts with its stunning finishes, practical layout, and unbeatable value in a prime location close to transit, parks, schools, and shopping. (id:41954)
1104 Beneford Road
Oshawa (Eastdale), Ontario
Beautifully Maintained 3+1 Bedroom, 4 Bath Detached Home With Double Garage! Welcome to this move-in ready gem offering nearly 1,900 sq. ft., approximately, of thoughtfully designed living space, plus a fully finished basement! Enjoy the spacious, open-concept main floor featuring a modern kitchen and bright living area with a walk-out to the deck and private backyard-perfect for entertaining or family time. Upstairs, you'll find a stunning loft with a cozy gas fireplace and an abundance of natural light-ideal as a family room, office, or easily converted into a 4th bedroom. The large primary suite is your personal retreat, complete with a walk-in closet and spa-inspired 4-piece ensuite. The finished basement adds even more versatility, with a powder room and French doors opening to a large recreation area-easily converted into a bedroom or guest suite. Located in a family-friendly neighbourhood of Eastdale just minutes from Ontario Tech University, Durham College, shopping, public transit, parks, and scenic ravine trails. (id:41954)
15 Fielding Avenue
Toronto (Danforth), Ontario
East York Gem! This beautiful 3 Bed, 1 Bath Semi will not disappoint. Welcoming front porch, relax & enjoy this wonderful community. Spacious Entryway, Large sun-filled Living & Dining Area. Renovated Eat-in Kitchen, plenty of prep space, with a large window overlooking the backyard and a W/O to the back deck, perfect for family gatherings. 3 Large Bedrooms and 4pc Bathroom. Freshly painted Basement, where you can imagine the possibilities. Gorgeous perennial Gardens, 1 Laneway Parking Space. This location is simply the best, steps to Wilkinson Public School, Donlands Subway, Masellis Supermarket, Aldwych Park, The Only Cafe, Greek Town and all that the Danforth has to offer. This community has it all, where neighbours become friends. (id:41954)
1552 Avonmore Square
Pickering (Town Centre), Ontario
BIGGER THAN IT LOOKS! Welcome to 1552 Avonmore Square, a rarely offered, 4+1 bedroom, detached home in one of Pickering's most sought-after and central locations. Original owners! 3.5 brand-new bathrooms. This meticulously maintained property is deceptively spacious and offers over 3,000 square feet of living space, including a finished basement and is just steps from all of the essentials.Situated in the heart of Pickering, this stunning property offers the perfect combination of style, comfort, and convenience. UNBEATABLE LOCATION! Steps to parks, Pickering Recreational Complex, Shops at Pickering City Centre, public library, wonderful restaurants and shopping. Short drive to Frenchman's Bay beach. Very close to all major highways. No car? No problem. This property is right in the middle of major transit routes and a short walk to Pickering GO Station, a perfect fit for those seeking an active and connected lifestyle. Inside, this home is a true standout, offering over 3,000 square feet of carpet-free living space. Hardwood throughout the main floor, and laminate throughout the upper floor and basement. Four generously-sized bedrooms on the upper level and an additional bedroom with full bathroom in the finished basement, making plenty of room for the whole family to enjoy. The primary bedroom 4-piece ensuite is a retreat in itself, complete with soaker tub, a luxurious over-sized walk-in shower, and quartz counter-tops. Whether its your morning routine or unwinding at night, this bathroom offers the perfect escape. Beautiful, open and updated kitchen, with quartz counter-tops, over-sized under-mount sink, bright pot lights and a ton of natural light., the perfect set-up for entertaining. Awesome sun-soaked backyard with wooden deck and loads of potential to create a lush garden. This property must be seen. Virtual tour linked to listing. Book your showing today! (id:41954)
420 Rhodes Avenue
Toronto (Greenwood-Coxwell), Ontario
Live, Work & Play All in One Spot! This bright and versatile 3-bedroom, 2-bathroom home is full of opportunity! Located on the sunny side of a quiet dead-end street where kids play and neighbours become friends. The covered and enclosed front porch is perfect for strollers, packages, or just a dry place to welcome guests. Step inside to a formal living space, then head to the true heart of the home an open-concept kitchen and dining area designed for connection and conversation. The kitchen offers ample cabinetry and counter space for the family chef. Walk out through full patio doors to a sunny backyard with a deck, lawn, and storage shed perfect for BBQs and outdoor fun. Upstairs, you'll find a vaulted-ceiling primary bedroom with a large window and great storage, plus two more generous bedrooms and a family-sized bathroom. The bonus? A separate entrance leads to a fully self-contained basement unit high, dry, and perfect for potential rental income, in-laws, or extra living space. Interior access makes it ideal for family movie nights or a kids' play zone. Whether you're a first-time buyer looking to grow or an investor seeking value, this home delivers flexibility, comfort, and potential. Come see it for yourself! (id:41954)
40 Marathon Crescent
Toronto (Newtonbrook West), Ontario
Welcome to 40 Marathon Crescent, a well-maintained detached 3-bedroom bungalow located in the desirable Bathurst Manor neighbourhood, known for its quiet, family-friendly atmosphere and proximity to parks, transit, and local amenities.Main Floor Features: Bright living/dining area with hardwood floors and large windows kitchen with ceramic floors, 3 bedrooms with hardwood flooring and ample natural light, Primary bedroom with walk-in closet and 2-piece ensuite, 4-piece bathroom in the main floor, Basement Highlights: Separate entrance for added privacy or rental potential, Spacious family and recreation rooms with laminate flooring, bar, sink Cedar closet and large laundry room with washer, dryer, sink Full 2-bedroom apartment with large kitchen, and 4-piece bathroom, Additional Features: Roof, furnace, and AC all updated in 2019, Lot 50 x 120 ft lot with a beautiful backyard This home offers flexibility for families, investors, or buyers looking for rental income (id:41954)
11 St Bartholomew Street
Toronto (Regent Park), Ontario
Bartholomew Has It All! Smartly Designed, Surprisingly Within Reach. This chic 3-bed, 3-bath townhome is one of the best values in the city. Spanning three beautifully laid-out levels, it offers bright, functional, and stylish living in the heart of downtowns revitalized east end. Oversized bedrooms each with their own closet and sunlight pouring in throughout the day make this home a true standout. Every detail has been thoughtfully considered this ones a home run. Tucked on a quiet, tree-lined street, this yellow brick townhome offers the best of both worlds: the character and privacy of a standalone home complete with two private patios and access to a community garden plot paired with the full-service convenience of condo living. Enjoy amenities like concierge service, a fully equipped gym, party room, secure bike storage, underground parking, and a storage locker. Upgrades include custom designer lighting, Ecobee smart thermostats, Whirlpool stainless steel appliances, and sleek custom blinds. Whether you're upsizing, rightsizing, or putting down roots, 11 St. Bartholomew is a rare downtown opportunity serene, stylish, and just steps from local favourites like Zuzu Café and Le Beau Patisserie. The sense of community here is truly second to none. (id:41954)
207 Searle Avenue
Toronto (Bathurst Manor), Ontario
Discover pure sophistication at 207 Searle Ave, an approx. 1365 sqft above-ground masterpiece on an expansive 52' x 115' lot. Step through a custom-engineered front door, a statement of security and exquisite taste, into a home full of elegance. The open-concept main floor boasts gleaming rich hardwood floors and abundant natural light through custom plantation shutters. The gourmet kitchen features stainless steel appliances, premium custom cabinetry, pristine white quartz countertops, and large-format porcelain tile flooring. The spacious main floor bedrooms offer comfort and style. The primary suite is a true sanctuary, featuring a 3pc ensuite with a luxurious rainfall shower head, heated floors and a double closet. A secondary bedroom provides private access to an outdoor balcony, your serene retreat. The third bedroom, equally bright and well-appointed, offers versatile space. Additional spa-like bathrooms boast custom vanities, premium stone counters, heated floors and elegant designer tiling. The fully finished lower level features a private separate entrance and is incredibly versatile for family or potential rental income. Outside, your private oasis awaits. A multi-level composite deck and a landscaped patio with elegant pavers provide ample space for entertaining. Relax under the charming wooden gazebo in the private, treed backyard. Every detail in this home, from its high-quality finishes to the thoughtful layout, speaks to uncompromising detail. Your sophisticated Toronto lifestyle begins here. Close proximity to parks, schools (William Lyon Mackenzie & CHAT), shopping malls (Yorkdale), places of worship, stores and more! (id:41954)
25 Farrell Avenue
Toronto (Willowdale West), Ontario
Available for the first time ever!! Original family is selling much loved super solid 1975 custom built 3+ bedroom bungalow on tidy south lot in Willowdale West - and this one has a unique feature! Solid and surprisingly spacious in all the places that matter most! A generous foyer with closet is designed for real families and entertaining. The kitchen is family size and the gracious living areas with full size dining area have hardwood floors. Three generous bedrooms on the main floor - each with hardwood floors and extra large closets. A side entry leads to the lower level - good ceiling height and a 2nd full size kitchen and bath makes this a wonderful home or investment property. Enjoy your morning coffee on the front porch - also a nice spot to watch the kids play on the wide interlock double driveway. **The unique feature? An unfinished room under the garage makes a great wine cellar and/or storage area. Maybe finish it into something cool....Worthy of your attention and some renovations. Easy walk to Community Center, Yorkview French Immersion/Public School, Northview HS, Parks, TTC and shopping. (id:41954)
888 Davenport Road
Toronto (Wychwood), Ontario
Welcome to lucky 888 Davenport Road! This spacious, bright semi has been thoughtfully updated and cared for, ready for its next owners. Perfect for a growing family. Three bedrooms and a large, modern bathroom on the second floor. The converted third floor can be used as a fourth bedroom, an office or a recreational loft space. While there is potential for even more space in the basement, the best part is that it's completely move-in ready. The backyard oasis boasts lovely greenery providing both privacy and shade. The view of the Toronto city skyline from the bedroom windows never gets old. This home is centrally located between St. Clair and Christie with several libraries, parks and schools nearby including Hillcrest, Wychwood Barns, with Christie subway station and Christie Pits just down the street. Come and see this unique home on the hill! (id:41954)
264 Joicey Boulevard
Toronto (Bedford Park-Nortown), Ontario
Welcome To 264 Joicey Blvd, A Luxurious New Custom-Built Home In The Prestigious Bedford Park Neighbourhood, Thoughtfully Designed And Finished To An Exceptional Standard With An Elevator That Adds Daily Convenience. With Over 4,800 Sqft Of Living Space, 4+1 Bedrooms And 7 Bathrooms, This Refined, Light-Filled Home Offers Both Luxury And Functionality. The Exterior Features Premium Brick And Stone, High-Quality Aluminum Windows, Tinted Glass Garage Door, Irrigation System And Heated Driveway, Walkways, And Stairs. 10' Ceilings On Main, 9' On Second, And 12' On Lower Level. An Open-Riser Staircase With Glass Railings And Designer Step Lighting Sets The Tone, With White Oak Engineered Hardwood Floors, Skylights, And Custom Millwork Throughout. The Chefs Kitchen Offers A Granite Island, Two Sink Stations, Water Filter, Instant Hot Water, High-End Thermador Appliances, Breakfast Area, And Walk-Out To Deck. The Butlers Pantry Includes Custom Cabinets And Wine Fridge. Family Room Features Gas Fireplace And Built-Ins. Open Living/Dining Spaces Flow Perfectly For Entertaining. All Bedrooms Have Private Ensuites With Heated Floors. The Primary Suite Offers A 5-Piece Spa Bath, Makeup Desk, And Oversized Walk-In With Custom Cabinetry. A Second-Floor Laundry With Sink. The Bright Lower Level Includes Radiant Heated Floors, Home Theatre With Projector, Screen And Surround Sound, Nanny/In-Law Suite With Ensuite, Second Powder Room, Custom Built-Ins, Built-In Bar, Gas Fireplace Rough-In, And Laundry Rough-In. The Heated 2-Car Garage Includes EV Rough-In. Full-House Generator, Smart Home System, Central Vacuum Rough-In, Security System And Cameras. Backyard Features BBQ Natural Gas Line, Water Sprinklers, Rough-in For Outdoor Speakers & Electricity for Future Outdoor Structures. Complete Spray Foam Insulation Located Near Top Schools, Public Transit, Parks, Highways, And Avenue Road Amenities. (id:41954)
19 English Garden Way
Toronto (Newtonbrook West), Ontario
Unbeatable Location & Exceptional Space Just Steps to Finch Subway!Tucked away from the hustle and bustle on a quiet, private enclave, this stunning townhouse offers over 2,070 sq. ft. (MPAC) of above-grade living space in one of North Yorks most desirable locations less than a 5-minute walk to Finch Subway Station. Designed for modern living, this 3-bedroom, 5-bathroom home offers the rare luxury of ensuite bathrooms in every bedroom, providing ultimate comfort and privacy for the whole family. The main level impresses with 9-ft ceilings, pot lights, and a cozy gas fireplace, complemented by a contemporary kitchen featuring quartz countertops and ample cabinetry perfect for everyday living and entertaining. Upstairs, the primary suite is a true retreat with brand-new hardwood floors, two walk-in closets, a spa-like ensuite with double sinks, and a walkout to a massive private terrace ideal for morning coffee or evening relaxation. The second bedroom also features a double-vanity ensuite, offering added comfort and convenience. The lower level includes a separate entrance, direct garage access, a 3-piece bath, and newly updated flooring in the bedroom perfect for an in-law suite, guest space, or home office. Enjoy an extra-deep private backyard complete with a natural gas hookup ideal for summer BBQs and outdoor entertaining. Smart home features include a Nest thermostat and Smart Lock, adding efficiency and security. Maintenance fees cover snow removal, front landscaping, water. Just steps to Finch Station, Shoppers Drug Mart, restaurants, grocery stores, North York Centre, parks, top-rated schools, and easy access to Hwy 401 & 404. This move-in ready, turnkey home checks all the boxes. (id:41954)
36 Albion Lane Nw
Tiny, Ontario
Welcome to 36 Albion Lane. Nestled on a 98' x 150' landscaped lot in Tiny Township, this raised brick bungalow with EXTENSIVE renovations offers 1,570+ sq ft of refined main-level living and a partially finished lower level, all just a short walk from six public beaches on Beautiful Georgian Bay. Step into a bright, open-concept layout featuring engineered hardwood, custom trim, and skylights in both the foyer and kitchen, bathing the home in natural light. The Florida-style sunroom offers the ideal place to relax and opens onto a private back deck for extended outdoor enjoyment - the perfect spot for your morning coffee or to unwind in the evening. The chef's kitchen is built for beauty and function, showcasing an oversized island with storage and outlets, gas stove, wine fridge, double sinks, pot lights, and clever pull-outs for garbage and small appliances. The home offers three spacious bedrooms, including a king-sized primary suite with a luxurious 5-piece ensuite (quartz shower, heated floors, pocket door, and ample storage). Two additional queen-sized bedrooms feature large illuminated closets, and a second full bath adds comfort and convenience. Extras include central air (2021), Smart Nest thermostat, and Bell Fibe high-speed internet - perfect for work-from-home opportunities. The lower level is framed and insulated, featuring laundry with double tubs, a workshop, and cold storage. Outside: a 20' x 20' double-car garage with inside entry and a pony panel - perfect for a welder or tinkerer, 2016 roof, updated eaves/fascia with pot lighting, three outdoor taps, a new 8 x 12 garden shed, and beautifully landscaped grounds in a quiet family-friendly area. Additional features include municipal water, septic, gas heating, and central vacuum (main floor, lower level & garage). With top-quality appliances included and the home in pristine condition, your biggest task will be choosing where to arrange your favourite pieces - everything else is ready to enjoy. (id:41954)
46 - 30 Doon Drive
London North (North G), Ontario
Vacant condo nicely located in a coveted North London enclave, Windemere Estates. Approximately 1400 sq ft, 2 bedroom on main plus lower rec-room. Lower bath rough-in. Large living room and primary bedroom. Ideal location, near downtown London, Western University and University Hospital & Masonville Shopping Centre. Quiet courtyard at rear and front very private. Double garage, built in appliances, fridge, stove washer dryer included. Roof is 12 years old. Roof warranty for another 8 years. Complex has an irrigation system and they have their own well. New windows installed in 2021 (approx). (id:41954)
210 Cornell Drive E
Central Elgin (Port Stanley), Ontario
Located in the highly desirable Orchard Beach neighbourhood of Port Stanley, this custom-built home offers a rare blend of elegance, comfort, and panoramic views. Perched above the village, the property overlooks the village and Lake Erie, providing a peaceful and scenic backdrop from multiple vantage points. Ideally situated, its just a short 5-minute walk to Little Beach and only 7 minutes to the vibrant village core filled with shops, restaurants, and local charm. The beautifully landscaped exterior features a covered front porch, double garage, and concrete driveway, creating an impressive welcome. Inside, the foyer opens into a bright, open-concept main level with soaring ceilings and large windows that fill the space with natural light. The kitchen, dining, and living areas flow seamlessly and include a gas fireplace perfect for entertaining or everyday living. A cozy family room nearby offers a quiet space to relax and opens to a partially covered deck with spectacular lake views, ideal for outdoor dining or summer evenings. The second floor offers two generous bedrooms and a full bath, while the third floor is dedicated to a private primary suite featuring a walk-in closet, 3-piece ensuite, and sitting area with access to a balcony - your own private retreat. The lower main level includeds a laundry room & 2-piece bath. The basement has an additional bedroom, 3-piece bathroom, workshop with garage walk-up, and a family room that opens to a backyard oasis with river rock landscaping, fire pit, and lake views. With potential for multi-generational living or Airbnb income, this exceptional home offers luxury, function, and an unbeatable location. (id:41954)
30 Chester Street
St. Thomas, Ontario
Move-in Ready! Welcome to this beautifully renovated single detached home that effortlessly blends modern style and everyday comfort. Located in a quiet, family-friendly neighborhood, this spacious 4-bedroom, 3-bathroom home offers nearly 1,400 square feet of thoughtfully designed living space perfect for growing families or those looking to downsize, but still want some yard space. All updates in 2025 include new electrical service and 100-amp panel, plumbing and fixtures, pot-lights, flooring, paint and trim, The kitchen is fully redesigned and includes new cabinetry, quartz countertop, coffee bar and a skylight that lets in plenty of natural light. Just off the kitchen, outside through the sliding glass doors, you see the nice and airy covered patio, with a dedicated gas connection for a BBQ. The main floor features a newly updated 2-piece powder room, laundry room with a closing pocket door, as well as the primary bedroom with a dedicated 3-piece bathroom with glass shower. The upper floor features new carpet (2025) and has 3 bedrooms, one of which features a walk-in closet, and a fully renovated 4-piece bathroom. The updates continue with new hot water tank and gas furnace (2023), new AC unit (2025), all of which are fully owned and not rentals! A new roof was installed in 2022 and comes with a 25-year warranty. Outside there is a fully fenced in backyard, and a side entrance to the mudroom, which is perfect for storing shoes and jackets! The property also features an attached garage for added parking and storage. Located in a family-friendly neighborhood just minutes from parks, schools, healthcare and shopping, 30 Chester Street offers the perfect blend of a quiet neighbourhood with quick access to all amenities. Don't miss your chance to own a beautifully maintained and move-in-ready property book your private showing today! (id:41954)
553 Glendene Crescent
Waterloo, Ontario
Rarely offered and truly special, 553 Glendene Crescent is a meticulously maintained raised bungalow located on a quiet, family-friendly crescent in Waterloo. This one-owner home is nestled on an impressive pie-shaped lot that's almost 200 feet deep with no rear neighbours,offering privacy, space, and endless potential.From the moment you arrive, you'll be struck by the homes curb appeal. A stately U-shaped driveway, tall front pillars, and a grand entrance create a warm welcome, while beautifully maintained gardens add charm and colour to the landscape.Inside, the main level features a bright and airy living and dining space, three well-proportioned bedrooms, and a full bathroom. The entire home has been freshly painted, and you'll notice the high-quality laminate flooring and plush newer carpet with premium underpad the moment you step inside offering both comfort and style. The kitchen is clean and functional, providing the perfect canvas for your own modern design ideas. This home's large windows let in an abundance of natural light, creating a warm and inviting atmosphere in everyroom.Downstairs, the fully finished lower level offers two additional bedrooms, a large rec room ideal for a pool table, media setup, or play area, as well as a second kitchen and a separate side entrance. Whether youre considering an in-law suite, rental opportunity, or private space for extended family, this layout offers flexibility for a variety of living situations.Outside, you'll find a rare detached double car garage a highly sought-after feature in this neighbourhood. There's plenty of room for all your toys, plus extra parking, making it perfect for hobbyists, families with multiple vehicles, or anyone needing additional storage.Step out back to a covered patio and discover a pool-sized backyard with room to roam, garden,entertain, or simply relax in the peaceful outdoor space.Located just minutes from schools, parks, shopping, and transit. (id:41954)
1044 Medway Park Drive
London North (North S), Ontario
Located in North London, this 4-bedroom sun-filled home shows beautifully and features quality finishes in an open-concept design. Built in 2013, it features hardwood floors, 9-foot ceilings and large windows in all principal rooms. The kitchen features ceiling-height shaker cabinetry, granite counters and a large island with pendant lighting and ample seating. The spacious dining area is open to the great room with custom built-ins and a floor-to-ceiling stone fireplace. Sliding doors in the eating area lead to a covered deck in the private, treed and fenced in yard. The spacious home office/den is located just off the foyer and offers a perfect quiet and separated space on the main floor. Upstairs, the large primary bedroom features a walk-in closet and an ensuite with a soaker tub and glass shower. The finished lower level features a family room with a fireplace, plenty of storage, and a bathroom rough-in. This home is move-in ready, has impressive finishes and features a designer feel throughout. Located across from a green space and playground, this home is in the perfect location for busy and active families. (id:41954)
9 - 9 Cadeau Terrace
London South (South A), Ontario
Welcome to Unit #9 at 9 Cadeau Terrace an impeccably maintained end-unit condo located in the highly sought-after community. This spacious home offers 2+1 bedrooms, 3 full bathrooms, and desirable main floor living with an open-concept layout. Step into the bright and inviting entryway that flows seamlessly into the living and dining areas. The kitchen features a cozy breakfast nook and patio doors that lead to a private deck, perfect for morning coffee or evening relaxation. Just off the kitchen, you'll find a recently updated main floor bathroom with a walk-in shower, as well as two generously sized bedrooms, including a spacious primary suite complete with a walk-in closet and full ensuite. Convenient main floor laundry adds to the functionality of this home. The fully finished walk-out basement provides excellent additional living space, featuring a third bedroom, a den, a large family room, a full bathroom, and direct access to a private lower-level patio, ideal for guests or multi-generational living. Enjoy three distinct outdoor spaces: a front covered porch, a deck off the kitchen, and a lower patio. Additional highlights include a double car garage, a double-wide driveway, and ample storage throughout. Surrounded by woodlands, Cadeau Terrace offers a peaceful, community-oriented lifestyle just minutes from Byron Village, Riverbend shops and restaurants, Remark, Oakridge shopping, and the scenic trails of Springbank Park and the Sifton Bog. Don't miss the opportunity to make this exceptional home yours! (id:41954)
207 2nd Street W
Owen Sound, Ontario
Tucked away on a quiet cul-de-sac and backing onto a stunning ravine, this raised Bungalow offers the perfect blend of peace, privacy and convenience in one of the West side's most sought-after neighbourhoods. Just 12 years old and built to impress, this 3-bedroom, 2-bath gem is wrapped in premium Shouldice stone for timeless curb appeal and durability. Step inside and be wowed by the open concept main floor; bright, spacious and perfect for both everyday living and entertaining! Hardwood floors flow throughout the main floor into the open concept living and dining areas and the kitchen that shines with stainless steel appliances, a centre island and walk out access to your private deck overlooking the trees. It's the ideal spot for morning coffee or summer barbecues! The primary bedroom with hardwood floors features a walk-in closet and direct access to a 5-piece semi-ensuite with heated flooring, giving you both Luxury and functionality. The lower level is made for relaxing or hosting, with a cozy gas fireplace in the rec room and a stylish wet bar complete with an island; perfect for game nights or casual get-togethers. There's also a bathroom with heated floors & a walk-up from the laundry room to the double car garage and tons of extra storage. Outside, there is a convenient oversized garden shed, a handy garage workbench and a peaceful ravine setting just minutes from parks, schools and shopping. With economical utilities, over 2,260 total square feet of well-designed space and meticulous upkeep, this home is truly move-in ready and neat as a pin! Don't miss your chance to live in a quiet, upscale neighbourhood where nature meets convenience. This one checks every box. (id:41954)
21 Birmingham Street
Stratford, Ontario
A rare and beautiful Regency cottage just steps from the vibrant cultural hub of downtown Stratford, Ontario. Built in 1865, this stunning home sits on a large double lot at the corner of Birmingham and St. Patrick Street. Stone steps lead to a welcoming foyer with soaring ceilings. To the left is the first of two bedrooms, featuring a gas fireplace and floor-to-ceiling library shelving. Two elegant living rooms provide grand yet inviting spaces, with hardwood floors and custom chandeliers by Canadian porcelain artist Harlan House. A spacious dining room flows naturally into the kitchen and living areas, ideal for entertaining. It features an original stained glass window by Canadian artist Robert Jekyll, who also created the pieces framing the main entrance. Beyond the dining area is a custom home office with built-in desk and cabinetry, and a discreet laundry nook with Bosch stackable washer and dryer. The main-floor 3-piece bath offers heated floors, a shower/sauna, and a sculpted towel rack by celebrated Canadian sculptor Ruth Abernethy. The modern kitchen combines style and function with cork flooring, exposed brick, and GE Profile appliances: built-in oven, warming drawer, microwave, French door fridge with bottom freezer, and a 5-burner gas cooktop. A quartz island with integrated sink, dishwasher, and accessory table makes it ideal for cooking and gathering. Upstairs, a guest suite includes a 3-piece bath and a generous walk-in dressing room with built-in closets and cabinetry. A covered porch off the kitchen overlooks the professionally landscaped yard, with a path leading to St. Patrick Street. The double lot offers potential for a garage or second-storey addition. Architectural and landscape plans are available. This is a truly one-of-a-kind home in a one-of-a-kind city. Historic, rare, and full of opportunity. (id:41954)
29 Echo Drive
Guelph (Dovercliffe Park/old University), Ontario
Offered for the first time in 50 yrs! 29 Echo Dr is a charming 3+2 bdrm bungalow on sprawling 67 X 110ft lot in the heart of Guelph's desirable Old University neighbourhood! Renowned for tree-lined streets & executive homes rich W/character, this location pairs tranquility W/exceptional convenience. Step in & discover bright & airy living room anchored by timeless brick fireplace. Oversized window floods space W/natural light & frames views of the lush front gardens creating a welcoming atmosphere. Beautiful hardwood floors carry into dining area where there's lots of space to gather for family meals or host special occasions. Garden doors open to private backyard oasis. Kitchen offers ample cabinetry & counter space along W/large window over dbl sink overlooking the yard-ideal for keeping an eye on children or simply enjoying the greenery. Down the hall you'll find 3 well-proportioned bdrms each W/generous closets & large windows that bring the outdoors in. 4pc main bath with shower/tub completes this level. Finished bsmt expands living space W/rec room, 2 add'l bdrms W/dbl closets & big windows plus 3pc bath & kitchenette. Whether you envision guest suite, retreat for teens or space for extended family, the layout adapts to your needs. Step outside to covered back deck & take in beautifully landscaped yard bordered by mature trees for privacy & shade. Ample room for kids & pets to play. Shed keeps tools & outdoor gear organized. Best of all the property sides onto Hugh Guthrie Park where you'll find sports fields & peaceful trails. You're within walking distance of downtowns vibrant shops, restaurants, bakeries & nightlife. Spend summer afternoons strolling riverside trails or treat yourself to ice cream at the Boat House before paddling down the river in a canoe. UofG & Stone Rd Mall are just mins away ensuring you're close to everything you need while enjoying the quiet charm of this established neighbourhood. Experience the lifestyle you've been searching for! (id:41954)
28 Summit Crescent
Guelph (Exhibition Park), Ontario
Welcome to 28 Summit Crescent - a charming bungalow located in the sought-after Exhibition Park neighbourhood. With its inviting curb appeal and beautifully maintained yard, this home sets the tone before you even walk through the door! Inside, you'll find bright, spacious rooms with plenty of natural light, hardwood flooring, and thoughtful updates throughout. The main floor features an open living and dining area, perfect for everyday living or entertaining. The kitchen is both functional and full of character, with ample cabinetry leading you to the side entrance and lower level. Two bedrooms are generous in size, each with two bright windows and storage. The finished basement offers even more space - a perfect spot for a home office, rec room, or movie nights, as well as potential to add an additional bedroom. The basement also features a 2-piece bathroom. Step outside and enjoy the large, private backyard that backs onto the Royal Recreation Trail, which leads you to Exhibition Park. The fully fenced backyard is complete with a deck (2023), mature trees, and room to garden, play, or relax in the shade. It's the kind of outdoor space that's ready for both quiet mornings and weekend get-togethers. Living in the tree-lined streets of Exhibition Park is second to none! The beautiful park is just steps away, and this area is one of the most walkable pockets of the city. Plus, excellent schools nearby (Victory PS, Holy Rosary, GVCI w/ IB, Lourdes). Whether you're grabbing a coffee at a local café, catching a baseball game, or strolling downtown on a sunny afternoon - this neighbourhood blends charm, community, and convenience in a way that's hard to beat. Book your private showing today! (id:41954)
25 Forest Glen Court
Kitchener, Ontario
Situated on a mature, pie-shaped lot, this 4 bedroom family home in Forest Heights shows pride of ownership. When you walk in, you will notice the seamless flow of the home from the front to the back. The living room is bright & spacious, and opens onto the separate dining room. You will also notice hardwood floors trhoughtout the home. The kitchen has shaker-style cabinetry, heated ceramic floors and a dinette area with a vaulted ceiling. There is a walk-out which leads you to the back deck, a perfect combination for family gatherings. Downstairs is a spacious finished rec room with many possibilities for your family. One of our favorite things about this home is the large, private backyard. Just have a seat on the deck and take it all in. The deck is large enough for a leisurely space to hang out, and there's another spot to host your outdoor dinners. The backyard is big enough for the kids to play around, maybe add a pool, and dont forget to enjoy the sweet cherry and pear trees. This family home is located on a court and is close to parks, schools, shopping and transit. (id:41954)
5 Spadina Avenue
Bracebridge (Monck (Bracebridge)), Ontario
Charming Century Home in Bracebridge on a quiet dead-end Street. Welcome to 5 Spadina Avenue, a welcoming century home filled with character and charm, ideally situated on a peaceful dead-end street just a 5-minute walk from beautiful Annie Williams Memorial Park. Located in the heart of Bracebridge, this warm and inviting home features 3 bedrooms and 2 bathrooms, including a convenient main-floor primary bedroom as well as a main-floor full 4-piece bathroom, perfect for those seeking single-level living. Upstairs, you'll find two additional bedrooms and a 2-piece bathroom, ideal for family or guests. The main level offers a cozy living space, a dining area, and a bright, well-laid out kitchen that opens up to a spacious backyard, an ideal setting for summer barbecues, gardening, or enjoying quiet mornings with a coffee in hand. With its unbeatable location close to parks, walking trails, and the Muskoka River, plus just minutes to downtown Bracebridge, this home offers the best of both worlds: a tranquil setting plus easy access to all amenities. Whether you're looking to move in and enjoy it as is or are inspired to breathe new life into a classic layout, this home is full of possibilities. 5 Spadina Ave is full of potential and ready to welcome its next chapter - could it be yours? (id:41954)
2725 3rd Avenue E
Owen Sound, Ontario
Welcome to this charming 3+1 bedroom and move-in-ready raised bungalow in one of Owen Sounds most desirable, family-friendly neighbourhoods just steps from Georgian Bay, 5 minutes to the hospital, and 7 minutes to downtown. Situated on a quiet street with excellent curb appeal, this home features a gravel double-wide driveway, a single attached garage, and a bright, open-concept main floor with spacious living, dining, and eat-in kitchen areas. Youll find three well-sized bedrooms, a 4-piece bathroom, and enjoy brand-new vinyl flooring installed in June 2025 along with fresh paint throughout in May 2025.The fully finished lower level adds versatile living space with a cozy rec room, fourth bedroom, 3-piece bathroom, and plenty of storage ideal for guests, a home office, or a growing family. With a new roof installed in 2018, all appliances included, and a layout that fits a variety of lifestyles, this home is move-in ready and loaded with potential. Priced at just $499,900, its an outstanding opportunity for first-time buyers, downsizers, or investors. Dont miss your chance book your private showing today! (id:41954)
450 Smith Street
Wellington North (Arthur), Ontario
Welcome to 450 Smith Street in the growing and charming town of Arthur! This updated 4 Bedroom, 1.5-Bathroom home is nestled on 1.3 peaceful acres on the outskirts of a small-town setting. With scenic views and plenty of space, this two-storey home offers the perfect blend of rural charm and modern comfort. Step inside to find a thoughtfully renovated interior featuring fresh finishes throughout, and an inviting layout ideal for family living. The spacious kitchen and dining area flow effortlessly into a cozy living room, while the upstairs hosts all four bedrooms perfect for growing families or those in need of a home office. Expand your living space into the Basement that has been recently finished. A large Recreation room and another bonus or games room will provide all the extra space large families require. Enjoy your morning coffee or unwind in the evenings on the brand-new front porch, and from your back deck you will be watching deer roam through your private backyard. An attached double car garage provides convenience and additional storage, while the detached workshop is perfect for hobbies and tinkering. Located under an hour from Kitchener, Waterloo, Orangeville, and Shelburne, this home offers an exceptional balance of country serenity and commuter-friendly access. Don't miss this rare opportunity to own a piece of paradise in town borders with modern updates and space to grow! (id:41954)
772 Concession 16 East Road
Tiny, Ontario
Built in 2024, this stunning modern home sits on 47 acres of natural beauty, offering the perfect blend of privacy, space, and sleek design. With 4 spacious bedrooms and 4 full bathrooms, this home was thoughtfully designed for comfort and functionality. Inside, you'll find an open-concept layout filled with natural light, ideal for entertaining or relaxing with family. Three of the bedrooms feature private ensuites. The stylish kitchen flows seamlessly into the living and dining areas, all centered around the homes modern architectural elements, 18 foot high ceilings and large south facing windows. A double-car garage provides convenience and ample storage. Whether you're dreaming of a private retreat, hobby farm, or simply room to roam, this one-of-a-kind property delivers the lifestyle you've been searching for. (id:41954)
20 Fox Run
Barrie (Letitia Heights), Ontario
Welcome to 20 Fox Run a stunning 3 bed, 3 bath two-storey home with a walk-out basement, fully renovated from top to bottom. Featuring all-new exterior doors, soffits, eavestroughs, fascia, drywall, trim, flooring, kitchen, and bathrooms, plus a new furnace and hot water tank. Located under 5 minutes to Hwy 400, and close to schools, transit, and all amenities. With its walk-out basement, flexible layout, and like-new condition, this home is ideal for families, commuters, or investors seeking a move-in-ready opportunity in a central and convenient location. (id:41954)
13 Third Street
Kawartha Lakes (Verulam), Ontario
A Romantic Lakeside Retreat Tucked in Natures Embrace. Tucked away in a peaceful setting just moments from the vibrant communities of Lindsay and Bobcaygeon, this enchanting 3-bedroom bungalow offers the perfect blend of tranquility, comfort, and lakeside charm. From the moment you arrive, you'll feel the calm of country living take hold. Step into a warm and inviting open-concept layout, where cathedral ceilings, hardwood floors, and a cozy propane fireplace create an atmosphere of quiet elegance. The chefs kitchen is a true delight, featuring a large island with granite countertops and plenty of space to gather, cook, and make memories. Walk through the patio doors to a spacious 558 sq.ft. deck overlooking the beautifully landscaped backyard - perfect for outdoor dining, sunset conversations, or quiet morning reflections. Take a gentle stroll down your private path that leads to your very own dock on Sturgeon Lake - a hidden gem where peaceful moments unfold. Watch the sky turn to gold, launch your kayak at dawn, or host intimate lakeside gatherings beneath the stars. Its a space where everyday life melts away into natures rhythm. The basement offers endless potential for a creative studio/workshop or man cave. Outside, lush gardens and perennial blooms line the driveway, offering a picturesque welcome every time you return home. Whether you're looking for a romantic weekend retreat or a full-time sanctuary where beauty and stillness meet, this is more than just a home - its a lifestyle waiting to be lived. (id:41954)
2220 - 700 Humberwood Boulevard
Toronto (West Humber-Clairville), Ontario
**Location Location Location** Ideal For First Time Buyer/Investor, Prestigious Tridel Built Mansions Of Humberwood. Beautiful 2 Bedroom 2 Washroom W/1 Car Parking & 1 Locker. All Utilities Included In Low Monthly Maintenance Except Hydro, Bright, Modern Open Concept Floor Plan, Carpet Free Unit, Spacious Living & Dining Rm W/Walkout To Balcony, Kitchen with Backsplash, Primary Bedroom with Walk-in Closet and 2 Bedroom With Large Windows and Closet, Excellent Luxurious Bldg Amenities Include 24/7 concierge and security, Fitness Centre, Indoor Pool, Tennis Court, Guest Suites, Outdoor Bbq, Steps To Scenic Humber Trail, Hwy 427, 409, 401, 407, Public Transit, Woodbine Casino & Racecourse, Woodbine Mall, Grocery, Shopping, Humber College, Schools, Close To Toronto Pearson Intl Airport, William Osler Hospital. (id:41954)
5840 Telfer Road
Sarnia, Ontario
Your dream farmhouse calls! Nestled on a quiet cul-de-sac, situated on a generous 1.050 acre lot surrounded by mature trees located mins to schools, parks, golf, Airport, recreation, conservation, & Hwy 402. Charming 1.5 storey detached home offering 2 beds, 1 bath just under 1500sqft of living space. Versatile A2 zoning provides for multiple uses. Long gravel driveway offers ample parking for vehicles, RVs, boats & other toys. Detached 2-car garage w/ covered patio space ideal for workshop. *Fully renovated move in ready home* Bright foyer entry w/ laundry. Open family room w/ dining space. Eat-in family kitchen upgraded w/ custom cabinetry, NEW SS appliances, & B/I pantry. Separate living space ideal for family entertainment. Bedroom 2 on the main lvl ideal for in-laws, guests, kids, or home office w/ 4-pc spa style bathroom. Head upstairs to find your spacious sun-lit primary bedroom retreat finished w/ gorgeous sky-lights. Expansive deep backyard perfect for summer family enjoyment & pet lovers! (id:41954)
6210 - 55 Cooper Street S
Toronto (Waterfront Communities), Ontario
Welcome to Sugar Wharf West Tower by Menkes--a luxurious southeast-facing suite with unobstructed high-floor lake views. This 2-bedroom, 2-bath unit total of 954sqft (interior 847 sq.ft.+107 sq.ft. balcony) offering natural light and panoramic water scenery from living room and bedroom. Enjoy upscale finishes including :Open-concept layout with floor-to-ceiling windows, 9' ceilings, wide-plank laminate flooring, Miele built-in appliances, and a designer kitchen. One parking included. High-speed internet and Unity Fitness membership (2 passes) are also included. Located in Torontos vibrant waterfront, steps to Union Station, Sugar Beach, St. Lawrence Market, and the Financial District. Residents enjoy world-class amenities: gym, indoor/outdoor pools, rooftop lounge, and 24-hr concierge. Don't miss this chance to own unmatched south-facing lake views in one of Torontos premier communities. (id:41954)
80 Fallingdale Crescent
Toronto (York University Heights), Ontario
Welcome to This Large & Bright Full Brick Back-Split Semi-Detached Home!Step into a spacious main floor featuring a charming glass-enclosed front porch, leading to a welcoming foyer with sleek new full-mirror closet doors. The open-concept kitchen and dining area flow seamlessly into a sun-filled living room with a stunning full wall bay window perfect for entertaining or relaxing with family.The upper level offers two generous bedrooms, including a primary with double closets and new mirror doors, alongside a beautifully appointed 4-piece bathroom and an additional hallway closet for extra storage.The separate side entrance leads to the lower level, complete with two more spacious bedrooms (one with double closets and new mirror doors), a 3-piece bathroom, and direct access to the basement. Downstairs, youll find two additional bedrooms, a laundry room with a brand-new 100 Amp MCB panel, a furnace room, and a large crawl space ideal for all your storage needs.Private driveway accommodates parking for up to four cars.This home offers excellent income potential with the option to convert the lower level into an in-law or rental suite.Located in a high-demand area, just minutes from schools, York University, TTC, subway, and local markets.Note: All measurements are approximate. Buyers and their agents are advised to perform their own due diligence. (id:41954)
1016 - 18 Laidlaw Street
Toronto (South Parkdale), Ontario
Welcome to this beautifully updated 2+1 bedroom, 1 bathroom stacked townhouse nestled in a quiet pocket of vibrant South Parkdale. Offering an open-concept floor plan and thoughtfully curated upgrades, this lovely unit blends modern style with everyday comfort. Step inside to discover a bright living space featuring sleek pot lights and a cozy gas fireplace, perfect for relaxing evenings. The kitchen is a cook's delight, boasting stainless steel appliances, granite countertops, trendy open shelving, freshly re-painted cabinetry, and an updated faucet. Retreat to the spacious primary bedroom, enhanced by elegant sconces and blackout curtains for restful nights. Additional upgrades include chic hardware on doors, contemporary lighting fixtures, and a versatile pantry that can double as a coat closet. Enjoy two private patios - one at the front and one at the back - ideal for morning coffee or entertaining friends. Situated in an exceptionally walkable, pet-friendly neighbourhood, you'll love the easy access to King and Queen Streets, trendy shops, cafes, and parks. Experience urban living at its finest in this move-in-ready gem! (id:41954)
715 - 1 Bedford Road
Toronto (Annex), Ontario
*** Live In Prestigious One Bedford at Bloor or Use It As An Investment *** Good Tenant Willing to Stay *** Bright, south-facing 2-bedroom suite with 9 ft ceilings and floor-to-ceiling windows. This thoughtfully designed unit features a split-bedroom layout and a spacious living area with a walk-out to a large south-facing balcony overlooking the quiet courtyard. Hardwood Floors Throughout, Built-in Wall Unit in the Living Room, Gourmet Kitchen with Center Island, Built-in Appliances, Granite Countertops, and Glass Backsplash. Luxury 5-Star Amenities Include: Saltwater Indoor Pool, Sauna, Steam Room, Jacuzzi Hot Tub, Fully Equipped Gym, Elegant Party Room with Walk-out to Outdoor BBQ Lounge, 24-hour Concierge, Visitor Parking, and a Refined Lobby. Unbeatable Location, Situated in the Coveted Annex/Yorkville Neighborhood, Right Across from University of Toronto, the Royal Conservatory, and the ROM. Enjoy Starbucks in the Building, World-Class Shopping & Dining, and Easy Access to Subway station, just steps away *** Included in Price *** 1 Parking Spot in Easy-to-Access Location at P1 and 1 Locker Conveniently Located on the 7th Floor, Close to the Unit. (id:41954)
41 Bellefontaine Street
Toronto (L'amoreaux), Ontario
Extra Deep Lot !!! Ranch Style Three Bedroom Bungalow On Beautifully Landscaped 50 X 172 Foot Lot With Large Deck Bbq Area And Waterfall Pond, New Engenring Hardwood Floors and Modern open concept Kitchen plus Combined Living/Dining Area on Main Floor, Fresh Painted whole house. Seperated Entance Basement Apartment with 2 Bedroom and Den ready for Tenant. One of the best neighbourhoods in Scarborough next to top rank schools (Lynnwood Heights Public school, Agincourt Collegiate Institute). Minutes to highway 401,404, & 407 walking distance to Walmart, supermarkets, resturants and TTC. Whether you are looking for your perfect home, cash flow as investor, or to custom build your dream home, don's miss out on this opportunity. (id:41954)
55 Hooyo Terrace
Toronto (Englemount-Lawrence), Ontario
Welcome to 55 Hooyo Terr, a modern urban oasis with connectivity to the rest of the GTA! A fantastic opportunity to own a BRAND NEW, never lived in unit in a rapidly growing community. This thoughtfully designed 3 level home offers an exceptional blend of style, functionality and comfort. Featuring a Corner Lot with a wrap around balcony with a rear lane 2 car detached garage and a private backyard, this home is perfect for professionals or a budding family looking to plant roots in a new neighbourhood. The Kitchen is modern with full size stainless steel appliances and has a dine in option with it's breakfast bar. The primary bedroom is large with his and her's closets and a 5pc-ensuite bath. Don't miss out on this amazing opportunity. (id:41954)
