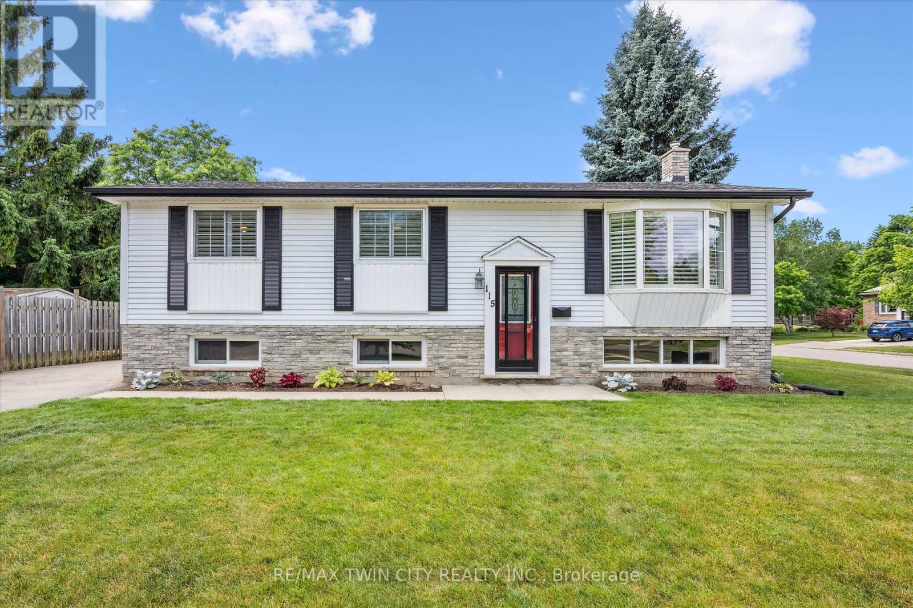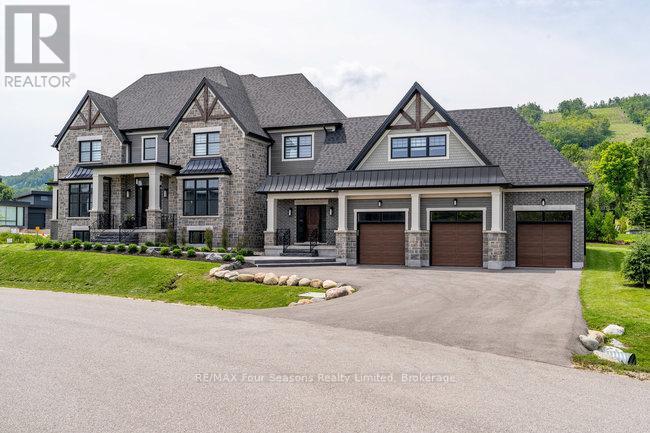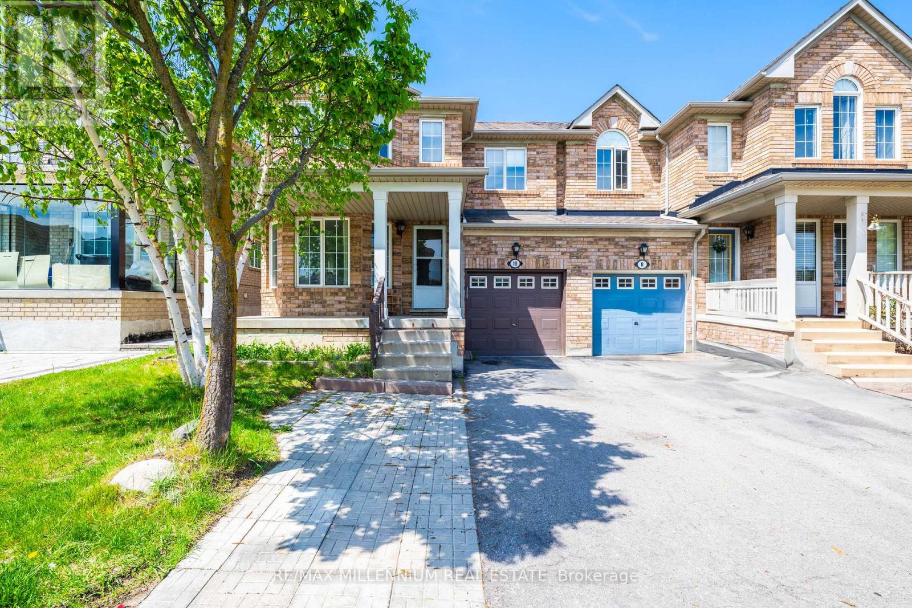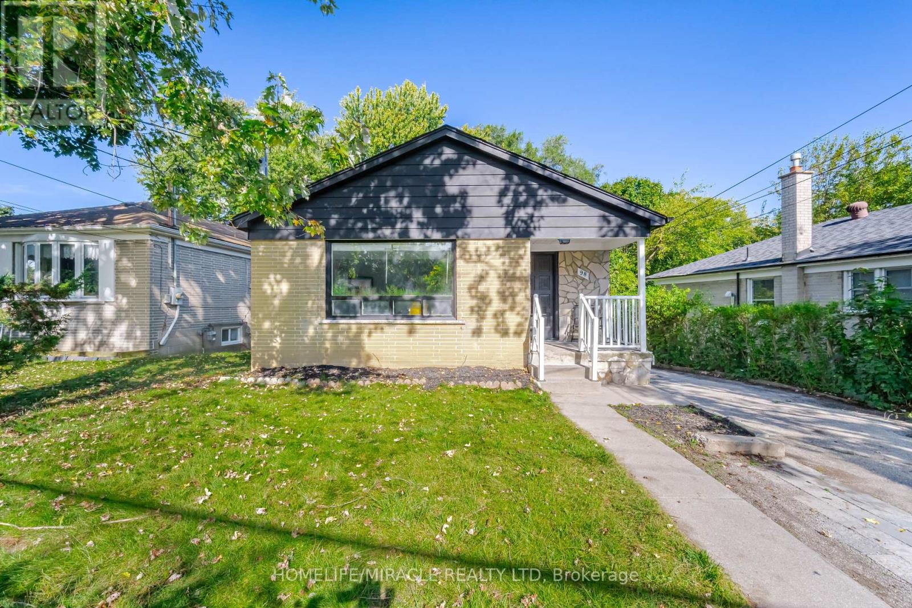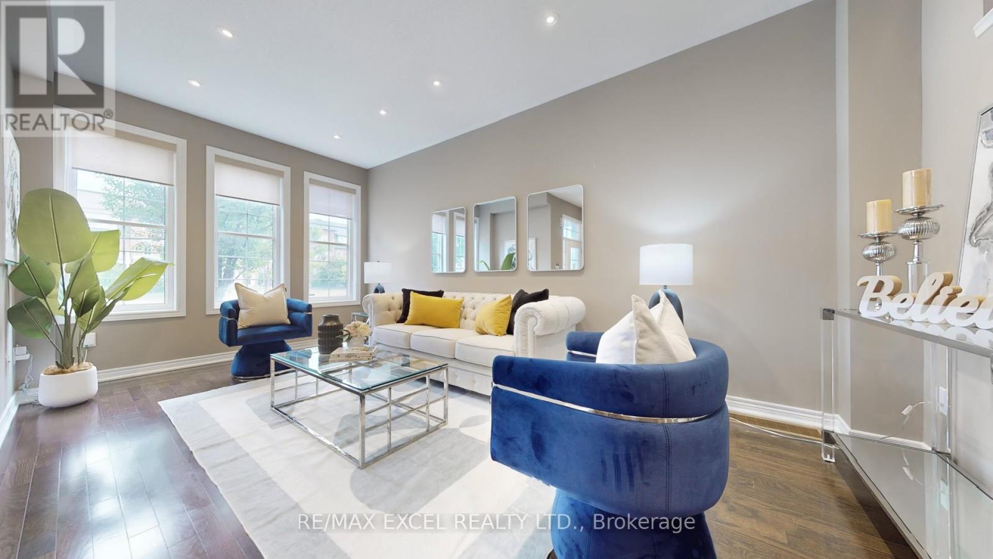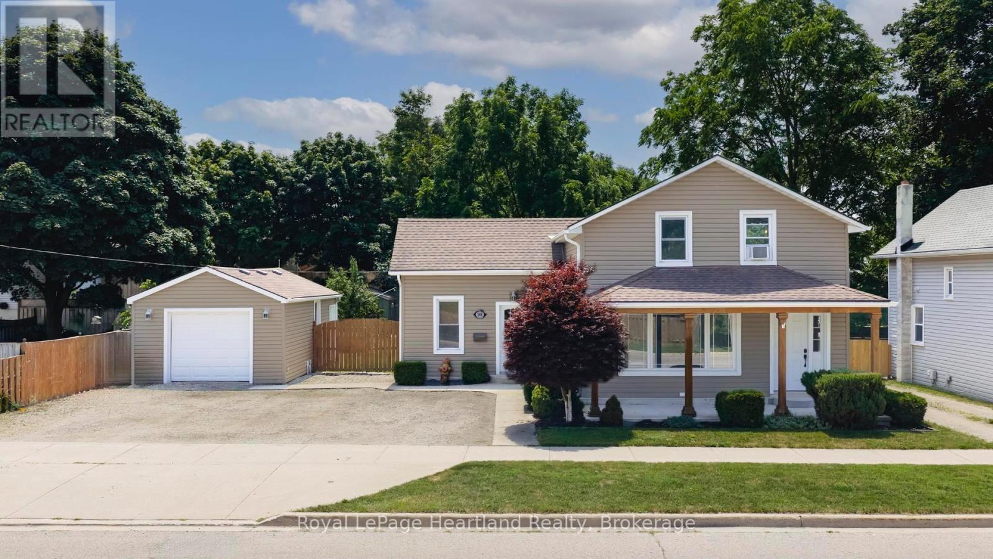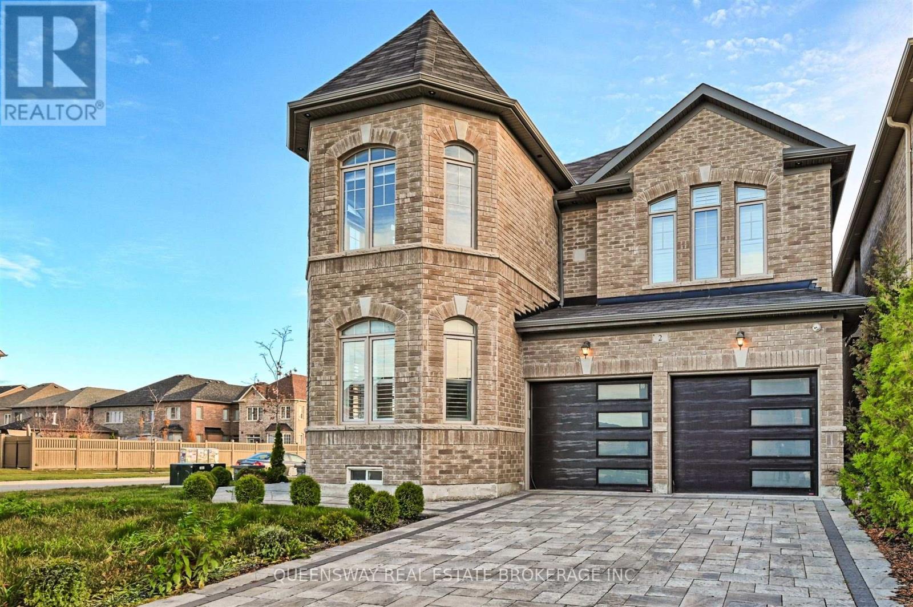68 Olive Avenue
Toronto (Annex), Ontario
Tucked along a renowned stretch of Seaton Village between Palmerston & Manning, 68 Olive Avenue is a rare expression of modern design and timeless comfort. Architecturally distinct & masterfully customized, this remarkable home feels both grounded in community & elevated in spirit, just steps from Vermont Square Park & its beloved community centre and playground. From the moment you enter, it is clear this is no ordinary residence. Every inch has been purposefully curated with refined materials, custom millwork, & thoughtful spatial planning, creating a sanctuary for modern city living. Designed to evolve with your lifestyle, whether welcoming guests, working remotely, or entertaining with ease. The main floor unfolds in warm, textural layers with seamless built-ins, integrated lighting, & a layout that balances openness with intimacy. Pamper yourself and indulge in the spa inspired bathrooms with elevated finishes & serene palettes. Premium window & door systems flood the home with natural light while ensuring privacy & energy efficiency. Smart climate control & automation complete the picture of effortless living. And then, the showstopper: a third floor loft retreat that feels plucked from a Muskoka escape. Vaulted ceilings, wood beams, & natural reclaimed textures evoke a lakeside cabin right here in the heart of Toronto. Step onto the 3rd floor deck & breathe in the rare quietude of this urban enclave. Downstairs, the lower level becomes a private wellness zone with radiant heated floors, an infrared sauna, & a walkout to the lush backyard. Outdoors, retractable awnings, living walls, & sleek two tiered decking create a serene al fresco haven. Even the utility spaces inspire, like the smart garage style shed, ideal for storage or studio. A bespoke retreat that fuses bold architecture with soulful living, nestled in one of Torontos most neighbourly pockets. Inspection Report Available. (id:41954)
115 Lillian Drive
Waterloo, Ontario
Welcome to this beautifully maintained raised bungalow in the highly sought-after Glenridge community - renowned for its family-friendly atmosphere, quiet tree-lined streets, and unbeatable location. Lovingly cared for by its original owner, this home offers a rare opportunity to own a property that has never changed hands. This charming home offers 3 spacious bedrooms on the main level, plus a fourth bedroom in the fully finished basement - ideal for families, guests, or a dedicated home office. Step inside to a bright and functional layout featuring California shutters throughout the main floor and an updated kitchen ('18) with modern cabinetry and a stylish backsplash - perfect for everyday living and entertaining. The lower level is warm and inviting, complete with a cozy wood-burning fireplace, offering the perfect space to unwind. Notable updates include a new composite deck ('24) providing approximately 400 sq ft of outdoor living space, shingles and windows ('17), upgraded bathroom and kitchen venting, and a high-efficiency furnace ('14). The home seamlessly blends classic charm with thoughtful modern upgrades, making it truly move-in ready. Enjoy a fully fenced backyard - ideal for children, pets, and private outdoor relaxation - as well as great curb appeal with a welcoming front elevation and beautifully landscaped yard. This property is perfect for first-time buyers, down-sizers, investors, or anyone searching for a place to call home. Conveniently located near top-rated schools, shopping, universities, parks, the expressway, and all essential amenities, this home delivers the ideal combination of comfort, style, and lifestyle. Don't miss your opportunity - schedule your private showing today! (id:41954)
875 Blacksmith Street
London North (North M), Ontario
Welcome to this impeccably maintained and tastefully updated home located in the desirable Oakridge neighbourhood of London, Ontario. Offering 3 spacious bedrooms, 3.5 bathrooms, and a thoughtfully designed layout, this property combines modern upgrades with timeless charm perfect for families and professionals alike. Step inside to find a bright and inviting kitchen, featuring refaced cabinetry, granite countertops, and a stylish stone backsplash that adds warmth and character. The open-concept main floor offers a seamless flow between the living and dining areas, ideal for everyday living and entertaining. On the second floor you will find a generous primary suite includes a private ensuite and ample closet space, while two additional bedrooms and a full bath complete the upper level. Above that on the third floor, you will discover a cozy loft space perfect as a gym, home office, extra bedroom, or additional lounge area. The fully finished basement boasts a dedicated media room, ideal for movie nights or a kids' retreat, along with a full bathroom, offering flexibility for guests or extended family. Outside, enjoy your own private oasis with beautifully landscaped gardens, mature trees, and a tranquil setting that makes outdoor living a dream. Located in a quiet, family-friendly area close to excellent schools, parks, shopping, and transit, this move-in-ready home in Oakridge is the perfect blend of comfort, convenience, and style. Don't miss this opportunity schedule your private showing today! (id:41954)
101 Grindelwald Court
Blue Mountains, Ontario
Nestled in the prestigious Nipissing Ridge III community, this custom masterpiece delivers a stunning fusion of modern luxury and refined mountain living, offering 5,678 sq. ft. of finished living space above grade plus 3,180 sq. ft. of unfinished basement space awaiting your personal touch. Ideally located within walking distance to both Alpine and Craigleith Ski Clubs and a short drive to the Village at Blue Mountain, this exceptional turnkey home is being offered fully furnished and is designed to impress with soaring ceilings10 feet on the main floor and 9 feet on the second floor and basementand a dramatic 26-foot great room anchored by a floor-to-ceiling stone fireplace. Exquisite finishes include oak hardwood and porcelain tile flooring, quartz countertops, custom cabinetry by Selba, and a chef-inspired gourmet kitchen equipped with JennAir Noir luxury appliances, a 630-bottle wine room, dining nook, and walk-in pantry. The main level also boasts a formal dining room, office/study with an onyx-faced gas fireplace, a ski/mudroom, laundry, and direct access to an oversized three-car garage. The second floor hosts a lavish primary suite featuring double walk-in closets, a Romeo and Juliet balcony, and a sumptuous five-piece ensuite, complemented by three additional bedrooms each with private ensuites. A separate fifth bedroom/guest suite above the garage includes its own private entrance, kitchenette, and full bath, ideal for visitors or extended family. Entertain outdoors on the rooftop terrace complete with a wood-burning Rumford fireplace and spectacular views of the escarpment and Craigleith and Alpine ski hills. Perfectly set between the Niagara Escarpment and Georgian Bay, this residence offers an unrivaled blend of elegance, comfort, and year-round adventure, making it the ultimate luxury retreat. Truly, a must see! (id:41954)
28 Big Tree Circle
Mulmur, Ontario
Welcome to 28 Big Tree Circle, a stunning, architecturally designed home offering over 2,500 square feet of finished living space, including a total of 4 bedrooms and 3 bathrooms. Tucked away on a private 1-acre lot in a peaceful forest setting, this exceptional property is ideally located just minutes from the Mansfield Ski Club, Mansfield Outdoor Centre, and a short walk to the Boyne River perfect for all-season recreation. Enjoy easy access to scenic hiking and biking trails, the charming village of Creemore, and the vibrant town of Collingwood. Inside, this beautifully crafted home features gleaming maple flooring, a granite and maple kitchen, and an impressive open-concept living, dining, and kitchen area highlighted by a dramatic wall of east-facing windows that flood the space with natural light and frame the surrounding forest. The thoughtfully designed layout includes a private second-floor primary bedroom retreat complete with a 4-piece ensuite, a cozy sitting area overlooking the main living space, and a private deck nestled among the treetops. The main floor offers flexibility with a bedroom or office and an adjacent 3-piece bathroom ideal for guests or remote work. The bright, fully finished, above-grade walk-out lower level features two additional spacious bedrooms, a 3-piece bath, a large games room with a pool table, a cozy TV area, and an inviting porch sitting area perfect for enjoying your morning coffee or unwinding in nature. A detached double car garage provides ample space for vehicles, toys, and storage, while the loft above offers a perfect bonus area for your hobbies, studio, home office, or additional storage. Whether you're looking for a weekend getaway or a full-time residence, this exceptional home offers a rare combination of natural beauty, modern comfort, and an unbeatable location just one hour from Toronto Pearson International Airport and the GTA. Furnace 2013; Roof shingles 2018 (id:41954)
63 Collingdale Road
Toronto (Mount Olive-Silverstone-Jamestown), Ontario
Tucked Into A Quiet, Family-Oriented Neighbourhood In Etobicoke, This Beautifully Maintained, Rarely Offered Detached 2-Storey Home Backs Onto The Picturesque West Humber Trail Offering Ultimate Privacy And A Rare Natural Backdrop In The City. Featuring 4 Spacious Bedrooms, A Main Floor Office, And A Professionally Finished Walk-Out Basement, This Home With Over 3000 SQFT Of Livable Space Combines Functionality, Comfort, And Timeless Upgrades Throughout. The Main Floor Offers A Thoughtfully Designed Layout With A Separate Living Room Featuring A Cozy Gas Fireplace And A Walkout To A Large Concrete Terrace With An Awning And Gas Line Perfect For Relaxing Or Entertaining While Overlooking The Ravine. The Formal Dining Room Connects Seamlessly To The Upgraded Kitchen With Breakfast Bar (2018), Creating A Practical Yet Inviting Flow For Daily Living. Upstairs, You'll Find Four Generous Bedrooms And Recently Renovated Bathrooms (2025), Including A Private Primary Suite With A Walk-In Closet And A Stylish Ensuite. The Fully Finished Walk-Out Basement (2020) Extends Your Living Space With A Full Kitchen, Bedroom, Bathroom, Wet Bar, Cold Room, And A Second Gas Fireplace Ideal For In-Law Living, Extended Family, Or Rental Income. At The Front Of The Home, A Private Courtyard Offers A Peaceful And Inviting Space To Enjoy Morning Coffee Or Greet Guests Adding Charm And Additional Outdoor Living Space. Freshly Painted Throughout (2025), Privately Fenced (2024), And Includes A Shed With Electricity, An Additional Gas Line Under The Concrete Terrace, And A Double Garage With Ample Storage And Equipped With A Separate Electrical Panel Perfect For A Workshop Or Hobby Space. Professionally Landscaped And Meticulously Cared For, This Home Offers Peace And Privacy With Easy Access To Highways 401, 409, And 427. Don't Miss Out On This Rare Opportunity To Own A Turn-Key Ravine Property With Direct Access To Nature, Right In The Heart Of Etobicoke. (id:41954)
52 Village Court
Brampton (Brampton East), Ontario
Welcome To This 3 Bed Generous Sized Condo Townhouse Located In Sought After Peel Village Neighborhood. Great Opportunity For First Time Buyers Or Investors!! Main Floor Open-Concept & Functional Layout! Featuring Tile Foyer, Lovely Staircase, vinyl Floors, & Spacious Bedrooms W/Large Closets. Bright Kitchen W/Window & Appliances. Sun-Filled Combined Living & Dining Room W/ W/Out To Backyard. Fully Fenced Large Backyard Perfect For Entertaining And Relaxing. Close To Public Transportation, Hwys, Shopping, Parks, Recreation Facility, & Walking Distance To Schools. Maintenance Work Done Regularly. Maintenance Covers Windows, Doors, Roof, Fire Insurance, Grass Maintenance, Snow Removal, Garbage Removal, And Yearly Soil For Planting. Enjoy the convenience of 2-car parking. Lovely Place To Call Home! (id:41954)
40 Kingsway
Welland (Dain City), Ontario
Welcome to 40 Kingsway, where the charm of country living meets unbeatable convenience! Nestled on a 1.77-acre lot in the peaceful neighborhood of Dain City, this one-of-a-kind property sits directly across from the historic Welland Canal, offering breathtaking sunsets over the water and unforgettable sunrises in your own backyard. Enjoy your morning coffee in the greenhouse (with electricity) or explore the private wooded area with its own camping spot, a rare feature for those who love the outdoors. The wetlands behind offer serene natural views and added future potential, especially with Bill 23 now in effect. Inside, you'll find a beautifully laid-out 2+2 bedroom, 3 bathroom home with soaring 10' ceilings in the open-concept kitchen, living, and dining area. A separate in-law suite above the garage features its own entrance and a private oversized balcony overlooking the lush backyard perfect for multi-generational living or guests. Just minutes from city amenities but surrounded by nature, 40 Kingsway offers privacy, investment potential, and endless scenic beauty. This is more than a home, its an opportunity. Book your private showing today! **Buyer to conduct their own due diligence regarding Bill 23 any future development or investment opportunities.** (id:41954)
4 Oxhorn Road
Toronto (Rouge), Ontario
Welcome to your move-in ready 3 bed 3 bath detached home with lots of updates & upgrades in the sought after West Rouge Community. Lots of sunlight throughout the entire home with East & West exposure. Recently updated kitchen with stainless steel appliances, butcher block counter tops, garden window for your pets and plants, updated backsplash, expanded kitchen layout with additional cabinetry, separate coffee bar with subway tile walls. Roof shingles replaced in 2019, many updated windows and accent walls throughout the house, new vinyl plank flooring, updated stairs/spindles, updated washrooms, finished basement for additional living space, AC (2020) & Furnace (2018) are owned and regularly maintained, EV wiring is professionally installed. Bay window overlooks the back yard oasis with multiple entertainment/patio areas, sunken living room with a custom built 6 fire table, jacuzzi (as is), and gym area. Mature hedges/trees on all sides of the yard for lots of privacy. Extra deep lot at 149ft x 38ft (irregular shaped). Commuters dream, steps from GO station with express train to Union station, Access to TTC across the street, and quick access to highway 401. Across the street from the waterfront trail, access to beach areas at Rouge Hill Beach, surrounded by many parks, down the street from Toronto Public Library, Near University of Toronto SC, Toronto Zoo, short drive to Metro, No Frills, Canadian Tire and much more. (id:41954)
115 Lillian Drive
Waterloo, Ontario
Welcome to this beautifully maintained raised bungalow in the highly sought-after Glenridge community—renowned for its family-friendly atmosphere, quiet tree-lined streets, and unbeatable location. Lovingly cared for by its original owner, this home offers a rare opportunity to own a property that has never changed hands. This charming home offers 3 spacious bedrooms on the main level, plus a fourth bedroom in the fully finished basement—ideal for families, guests, or a dedicated home office. Step inside to a bright and functional layout featuring California shutters throughout the main floor and an updated kitchen ('18) with modern cabinetry and a stylish backsplash—perfect for everyday living and entertaining. The lower level is warm and inviting, complete with a cozy wood-burning fireplace, offering the perfect space to unwind. Notable updates include a new composite deck ('24) providing approximately 400 sq ft of outdoor living space, shingles and windows ('17), upgraded bathroom and kitchen venting, and a high-efficiency furnace ('14). The home seamlessly blends classic charm with thoughtful modern upgrades, making it truly move-in ready. Enjoy a fully fenced backyard—ideal for children, pets, and private outdoor relaxation—as well as great curb appeal with a welcoming front elevation and beautifully landscaped yard. This property is perfect for first-time buyers, downsizers, investors, or anyone searching for a place to call home. Conveniently located near top-rated schools, shopping, universities, parks, the expressway, and all essential amenities, this home delivers the ideal combination of comfort, style, and lifestyle. Don’t miss your opportunity—schedule your private showing today! (id:41954)
10 Mainland Crescent E
Vaughan (Vellore Village), Ontario
Attention!! Home buyers your wait is over. A real Showstopper home with great features and ideally located in the most desirable community close to Vaughan Hospital, wonderland and Vaughan Mills with easy access to all main Hwys. All amenities close by. Newly Finished basement is a great addition. Highly upgraded Bottom to Top. Priced to sell quick. Must view asap as it may not last long !! (id:41954)
98 Nelson Street
Toronto (Woburn), Ontario
Welcome To 98 Nelson St Where Functionality Meets Potential Investment Opportunity! Seller Is Motivated! Bring Your Best Offer! This Beautiful Home Is Located In A High Demand East Toronto Neighborhood! The Nice Sized Lot Is Surrounded By Mature Trees And Easily Accessible To Schools, Shopping, And Restaurants. The Bedrooms Have Good Size With Lots Of Natural Light. Most of The Main Floor Has Modern Laminate Planks With The Original Hardwood Underneath. The Main Kitchen Has Recently Been Renovated With Brand New Cupboards And Quartz Counter Top. There Is A Separate Entrance Leading To The Basement With Two Nice Size Bedrooms And Two Washrooms. The Kitchen In the Basement Has A Modern Feel With SS/Appliances. Currently The Basement Is Tenanted And Tenants Are Willing To Stay. This House Is Perfect For A Large Family Or Savvy Investor. The Potential Is Endless. Make An Offer, This House Will Sell! (id:41954)
0 Coleraine Dr Drive W
Brampton (Highway 427), Ontario
Great opportunity to Acquire 46.46 acres of designated industrial land parcel in East Brampton (see the attached secondary plan area 47 highway 427 industrial ).Potential for truck trailer parking. Prime corner location(south west corner of Mayfield Rd /Coleraine Dr .) Big industrial developments going on along Coleraine Dr just south of Countryside Dr. All the info regarding the property to be verified by buyer or his agent. (id:41954)
2867 Elgin Mills Road E
Markham (Victoria Square), Ontario
Welcome to this Stunning CountryWide Built Freehold End-Unit Townhouse, Like a Semi-Detached. Extra Windows with Lots of Sunlight. Ideally positioned with a desirable North-South exposure. This Spacious 4-bedroom, 4-bathroom home features parking for 3 cars and 9-foot ceilings throughout the main level. The modern kitchen is beautifully appointed with stainless steel appliances, quartz countertops, a breakfast bar, stylish backsplash, and ample cabinetry to meet all your culinary needs. The bright breakfast area features a large window and California shutters. Enjoy the expansive living room, enhanced by oversized windows and pot lights perfect for family gatherings. A standout feature is the impressive 17-foot ceiling in the second-floor family room, creating a dramatic open-to-above space with walk-out access to a large balcony. The primary suite boasts a luxurious 5-piece ensuite, a huge walk-in closet, and a picture window. The second bedroom also enjoys a private 3-piece ensuite and generous closet space. The second-floor laundry room is spacious and functional, complete with tall ceilings, a window, and a closet. Additional highlights include an elegant oak staircase, hardwood flooring on the main floor and upper hallway, a stone patio in the backyard, and a paved pathway. Located just minutes from Hwy 404, shopping plazas, Top-ranked schools (including Bayview SS IB Program, Richmond Green HS, Pierre Elliott Trudeau French Immersion, Alexander Mackenzie Art Program), Close to all amenities: Costco, 5 Major Banks, Parks, All kind of Restaurants. This home offers the perfect blend of luxury, comfort, and convenience. Move in and Enjoy! (id:41954)
2006 - 7165 Yonge Street
Markham (Grandview), Ontario
Stunning, Sun-Filled Corner Unit! This spacious 865 sq ft condo features 2 large bedrooms, 2 full baths, and a bright, open-concept layout. Enjoy a family-sized kitchen with stainless steel appliances and granite counter, leading to sunbathed dining and living areas with a walk-out to an oversized south-facing balcony offering clear views. The split bedroom design provides privacy, with the primary bedroom boasting two large south and east-facing windows, a walk-in closet, and an ensuite with a standing shower. Exceptional amenities include an indoor pool, sauna, party room, and gym. Benefit from direct indoor access to a shopping mall with a supermarket, food court, bank, restaurants, clinics, pharmacies, shops, and public transit. Convenient TTC access to Finch Subway and York University. Ample space for rest, play, work, and storage. (id:41954)
884 Classic Drive
London East (East P), Ontario
Clean and well maintained former Pittao Model Home on corner lot in great family neighbourhood. Extra large kitchen with cathedral ceiling and skylights. Family room with gas fireplace. Entire home freshly painted, newer high quality - easy clean windows, tile and hardwood flooring throughout, new carpet, central vac, central air, fully fenced yard with fruit trees and garden space. Lower rec room can easily be converted back to 4th bedroom. Walk to East Park Golf Gardens. Close to all amenities including schools, church, shopping, 401. Priced for quick sale! (id:41954)
148 Britannia Road E
Goderich (Goderich (Town)), Ontario
Welcome to 148 Britannia Road East, a truly lovely property located in the heart of Goderich, one of Ontario's most cherished lakeside communities. This updated residence offers a rare blend of thoughtful design, and incredible outdoor living. Set on a spacious lot and fully enclosed for privacy, this home offers a peaceful retreat while being steps from everything that makes Goderich so desirable. Whether you're a growing family, a couple seeking a spacious backyard retreat or simply someone looking a place to relax and entertain, this property delivers at every level. As you step into the backyard, you're greeted by an outdoor living experience. The fully fenced yard has been transformed into a private oasis designed to make every moment feel like a getaway. A covered patio area is the focal point of the backyard, complete with an outdoor TV setup, ideal for movie nights under the stars or catching the game while soaking in the hot tub. The soft sound of a tranquil water feature adds a spa-like element to the space, making it a haven for both entertaining and peaceful solitude. Whether its summer barbecues with friends, family gatherings, or a quiet evening with a glass of wine, this backyard is ready for all of life's best moments.A powered shed sits at the back of the yard, offering an abundance of options. With electricity already installed, it could serve as a workshop, art studio, workout area, teen hangout zone, or even additional seasonal storage. The possibilities are endless and only limited by your imagination. (id:41954)
607175 River Road N
Mulmur, Ontario
Looking for a four-season country residence to write your book or launch your podcast, this peaceful three-acre Mulmur property is it. (id:41954)
141 Tennant Circle
Vaughan (Vellore Village), Ontario
A brand-new Freehold townhouse in Woodbridge, a most sought-after neighborhood! This exquisitely designed house is the ultimate combination of contemporary style and practical living, making it suitable for both professionals and families. Perfect for entertaining or daily living, this open-concept space boasts high ceilings, Large windows throughout, and a bright, airy design with smooth flow. Featuring a Home Office on Ground Floor with Separate Entry and 3spacious bedrooms on upper Floor with plenty of storage space, a calm main bedroom with Walk-in Closet and Walk-Out Balcony, The gourmet kitchen has BeautifulQuartz countertops and Backsplash, stainless steel appliances, stylish cabinetry, and a sizable Center Islandfor creative cooking and Large Walk-in Pantry. A lot of natural light, improved curb appeal! well situated in the affluent Woodbridge neighborhood, A short distance from supermarket stores, near parks, schools, upscale dining options, quaint stores, and quick access to the Highway. This exquisitely crafted residence in one of Vaughan's most desirable neighborhoods is the pinnacle of modern living. Don't pass up the chance to claim it as your own! Don't miss this one! Conveniently located near Hwy 400, Wonderland, Walmart, Home Depot, Banks, Hospital, Vaughan Mills and much more! (id:41954)
75 Townwood Drive
Richmond Hill (Jefferson), Ontario
Welcome to 75 Townwood Dr - A Rare Gem in the Heart of Jefferson! This beautifully maintained and spacious 5-bedroom detached home sits on a premium R-A-V-I-N-E lot surrounded by mature trees, offering serene views and total privacy. Enjoy evening sunsets from your elevated back deck, perfect for relaxing or entertaining. Step inside to find hardwood floors throughout, a renovated primary ensuite with a dry sauna, California shutters, a bright skylight, and a fully finished walkout basement with endless potential. Recent upgrades include new windows (2020), freshly painted (2025) and a suite of premium systems: underground sprinkler, central A/C & vacuum, Nest thermostat, security cameras, and a water softener with reverse osmosis drinking water filtration. Located in one of Richmond Hill's most sought-after neighbourhoods, you're minutes from top-rated schools like Bayview Secondary and St. Theresa of Lisieux Catholic, beautiful parks, trails, and all amenities. Don't miss your chance to own this turn-key home in the prestigious Jefferson community! (id:41954)
32 Queen Anne Drive
Brampton (Fletcher's Meadow), Ontario
Welcome to this spacious and upgraded townhome in a family-friendly upscale neighbourhood. Located in Fletchers Meadow, its a short walk to excellent schools, parks, plazas, and community centres. You're also only 5 minutes to the GO Station! This home has no neighbours in front and an extra-long driveway perfect for extra parking. Inside, you'll find a large living room with hardwood floors, a cozy gas fireplace, and stylish wrought iron railings. The kitchen has been tastefully renovated with high-end touches quartz countertops, new cabinets, stainless steel appliances, a gas stove, and a modern sink and faucet. Upstairs, there's laminate flooring throughout and a stunning primary bedroom with a spa-like ensuite, featuring a soaker tub, separate shower, and quartz counters. Plus, there's a huge walk-in closet! The second bedroom is also roomy, easily fits a queen bed, has its own walk-in closet, and a semi-ensuite bath. The finished basement has a rec room, full bathroom, kitchen and bedroom for added enjoyment. Relax outdoors with a spacious, low-maintenance two-level deck great for entertaining! Glass enclosed front porch. Roof 2016; Furnace : 2019 (id:41954)
305 - 4064 Lawrence Avenue E
Toronto (West Hill), Ontario
Here's An Opportunity To Personalize This Spacious 3 Bedroom Townhome At This Phenomenal Price! You Will Be Impressed By The Functional Layout Of The Spacious Eat-In Kitchen With Its Spacious Cupboards & Counters!!! The Dining Room Overlooks The Roomy Livingroom & Has A Large Window!!! Both Livingroom & The Walk-Out Balcony Overlooks A Tree View! Second Floor Offers Two Good-Sized Secondary Bedrooms With Large Closets! The Large Primary Bedroom Has Its Own Walk-In Closet & A 2 Pc Ensuite! This Unit Also Includes An Ensuite Laundry Room With Full-Sized Washer & Dryer & An Ensuite Storage Closet Within The Unit!!! Underground Is Another Exclusive Storage Locker & An Exclusive Large Underground Parking Space!!! Economical Central Air Provides Comfort In The Summer! Amenities Include Large Indoor Pool, Sauna, An Exercise Room & A Nominal Fee Party Room For Your Private Functions! Monthly Maintenance Fee Also Includes Standard Roger's Wi-Fi & Cable TV! This Community Is Conveniently Located On The 24/7 Lawrence Ave E. TTC Bus Route With Steps To The Bus Stops! It Is Also Close To Everything; Schools, Colleges, Universities, Hospitals, Libraries, Grocers, Eateries, Bank, Medical Clinics........ (id:41954)
275 Queen Street S
Mississauga (Streetsville), Ontario
Great Opportunity In The Heart Of Streetsville!Step Into Ownership Of A Well-Established, Turnkey Restaurant Brand Operating Successfully For 11 Years, With 8 Years At Its Current Prime Location On Queen Street South. Surrounded By Local Shops, High Foot Traffic, And A Strong Residential And Business Community, This Vibrant Space Features A Fully Equipped Kitchen, Warm Dine-In Ambiance, And A Licensed Patio That Draws Steady Patrons Year-Round.Inside Seating For 42 Guests, Plus A 40-Seat Capacity Patio, And A Charming Front Patio For 8 Perfect For Summer Events, Weddings, And Outdoor Dining. The Restaurant Operates Under A Full LCBO License, And Maintains A Flexible Weekly Schedule. The Sale Includes All Chattels, Equipment, Brand Name, Goodwill, And A Complete Operational Setup. Concept Can Be Changed Or Continue With The Included Brand And Reputation. Nothing Is Leased Full Ownership Of Equipment. Premium Restaurant Equipment, New Catering Website, Google Reviews, Beautifully Maintained Interior, 4 Dedicated Parking Spaces, And Two Upper-Level Storage Rooms Currently Used For Freezers And A Small Office. (id:41954)
2 Boone Crescent
Vaughan (Kleinburg), Ontario
2850 sq ft built in 2019, 4 bedrooms, 3.5 washrooms plus rough in, in unfinished basement. Many upgrades throughout. Interlock driveway, epoxy garage floor, sprinkler system, exterior pot lights. Hardwood floors throughout, pot lights, central vac, Miele induction cooktop, Monogram built in fridge. Two walk ins in master w/ unique upholstered accent wall. Access to garage through mudroom with custom closets. Backyard has power outlet in gazebo. Natural gas line to bbq. (id:41954)

