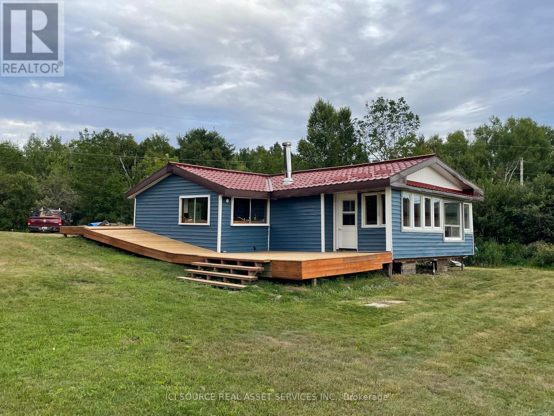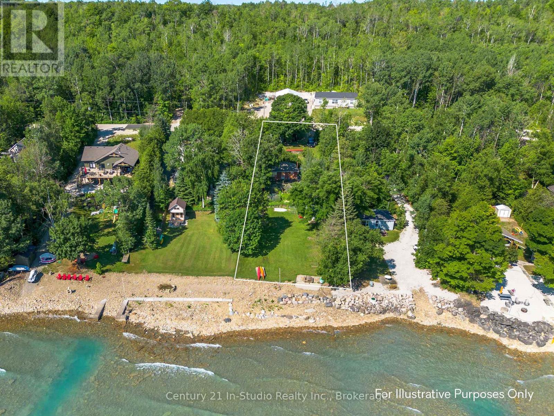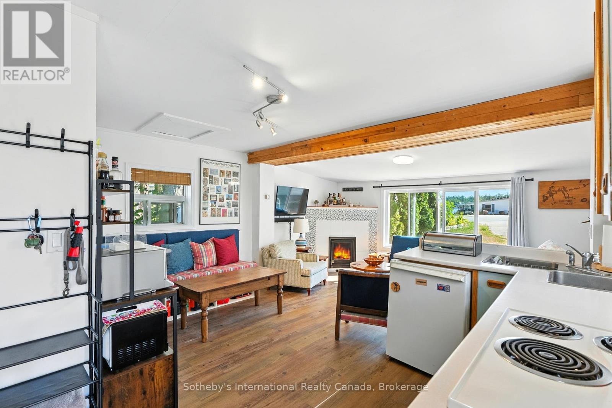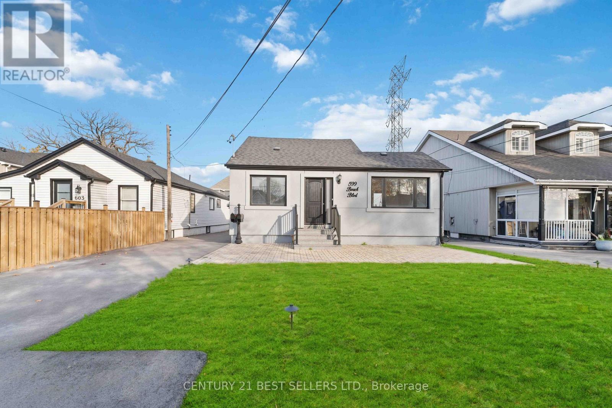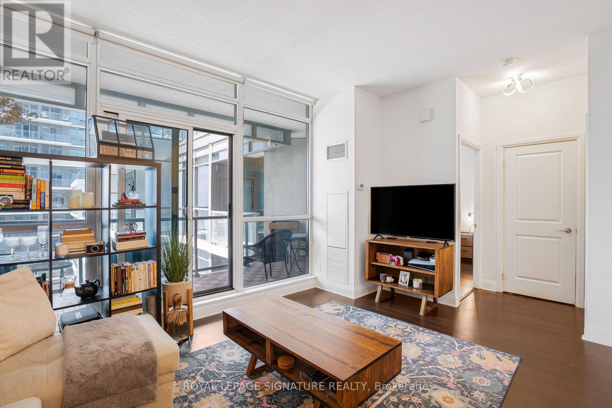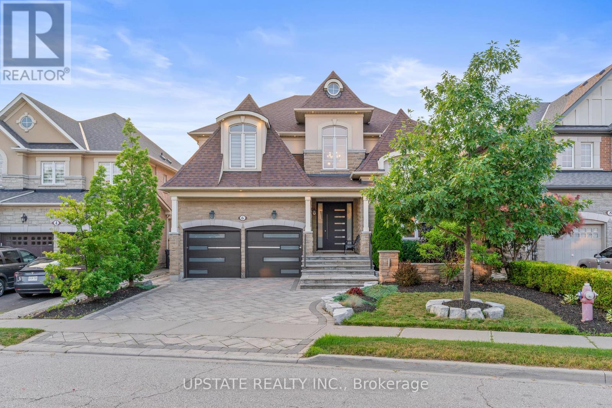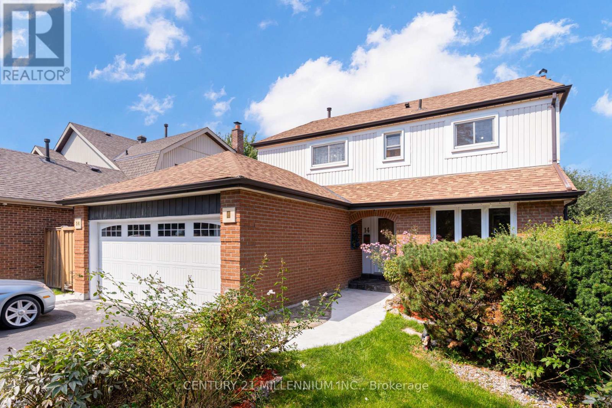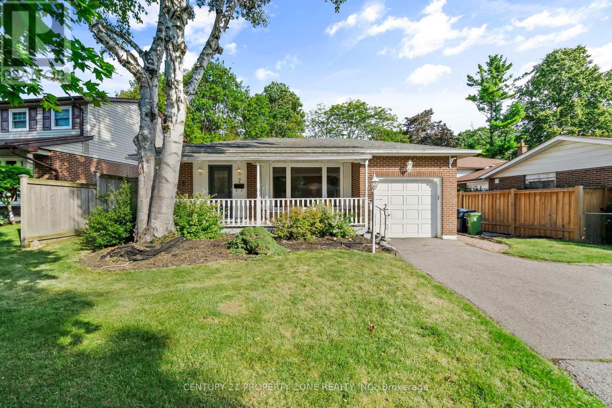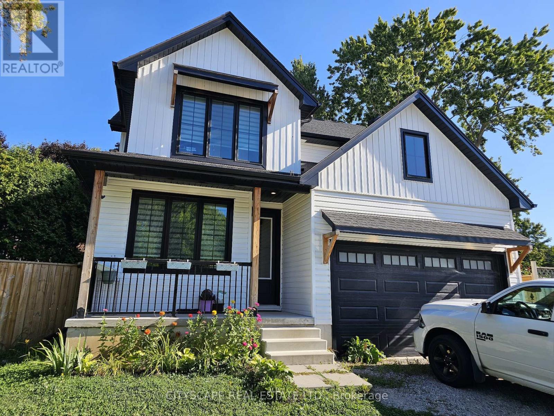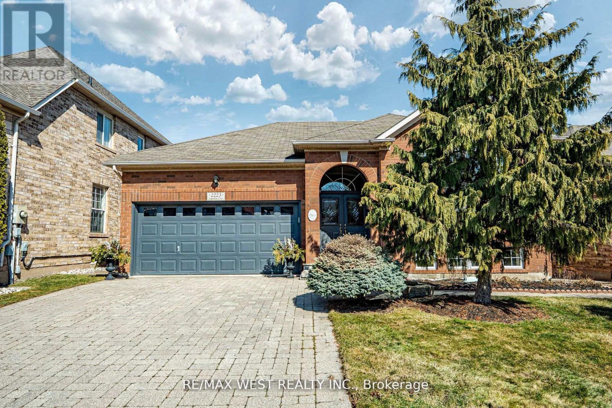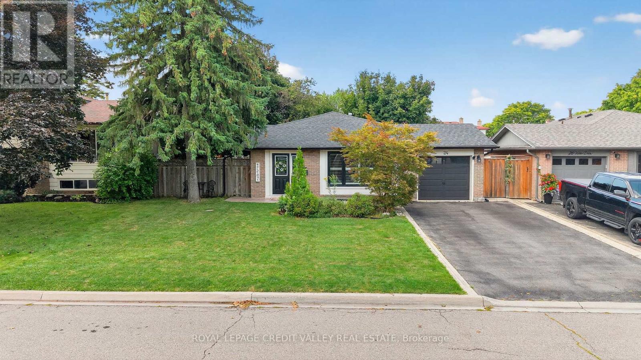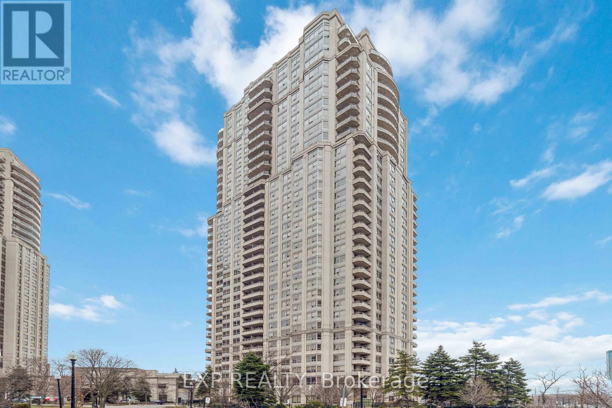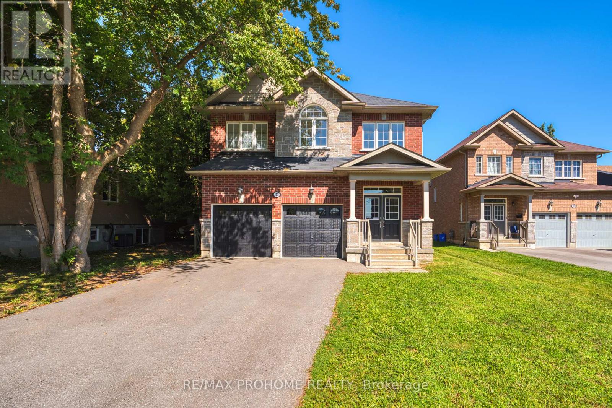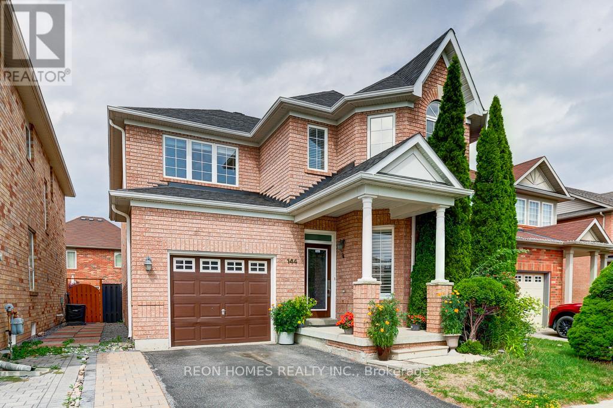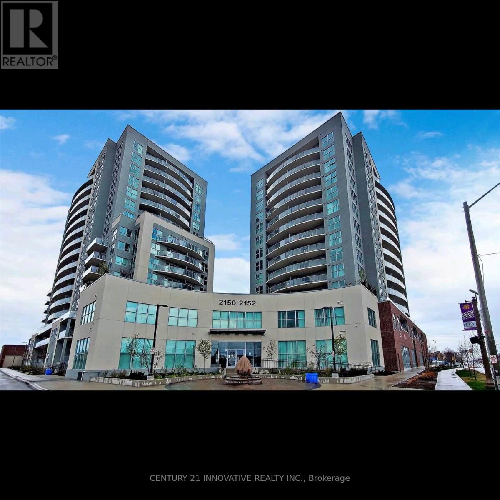2305 - 62 Forest Manor Road
Toronto (Henry Farm), Ontario
Come & experience the best view in town!!! This penthouse suite offers a clear breathtaking southwest view of the Toronto skyline with elegant upgrades to please the fussiest! This bright & spacious 2 bedroom plus den unit offers 1209 sq.ft. of luxurious living space with an endless list of upgrades. Gleaming hardwood floors throughout, Smart Ready modern light fixtures curtains & thermostat. Open concept California kitchen with a spacious breakfast bar, marble countertops, underlay sink, glass backsplash, modern upgraded cabinets & quality stainless steel appliances. Two baths fully renovated with upgraded vanities, quartz countertops, upgraded glass shower door in primary ensuite & let's not forget the upgraded mirror with built-in light! With 9 foot ceilings & floor to ceiling windows all around the unit will make you enjoy the city view without even going outside. And at anytime walkout onto a very large 260 sq.ft. terrace to enjoy the southwest sun during the day or the clear city lights at night! This gem is a must see to really appreciate what it has to offer! Conveniently located near all amenities, minute to all major highways and TTC access directly from the building. Don't miss this opportunity! (id:41954)
596c Ham Lake Road E
Killarney, Ontario
3 Bedroom Waterfront Cottage - French River Area. 4 Season Road Access. Winterized Home/Cottage/Hunt Camp. Large Boathouse/Shed potential Sauna/Bunkie. Next to over 400,000 Acres of Crown Land G2045.On the Shores of the "Hidden Gem, Ham Lake!"1 hr North of Parry Sound. Main intersections are Hartley Bay Rd. and Hwy 69.5 mins from Hwy 69 and French River Trading Post/Hungry Bear Restaurant. Private Dock, Private Beach, Fire Pit, Beautiful Spring Fed Lake. 2hrs from Barrie, 45 mins from Sudbury. Tongue and Groove Pine throughout. Fridge, Stove, Dishwasher, Large Hot Water Heater. Strong Cell Service. Cottage views include Quiet Lake, Beautiful Sunsets over Island, Big Sky, Blanket of Stars, Canadian Shield Parking for 10 cars, Trailers etc. Bass, Pike, Perch, Catfish - Spring fed lake. Large wrap around Deck. Elevated viewing platform/deck with Muskoka chairs. Fully insulated. Newer propane furnace. Ice Fishing/Skating. Sky full of Stars & the Milky Way. Deer, Fox, Loons, Hummingbirds. Phenomenal Fishing less than 10 mins to Georgian Bay via Hartley Bay. 5 mins to French River Provincial Park. Snowmobile Trails within 3 kms including the French River Snowmobile and Walking Bridge (largest of it's kind in the world) 12' wide, 90' over the water 512' long. Lot's of Storage. Water Frontage 160' (49m)..57 Acres.24,829 SQ/FT (2,307 SQ./M).14kms from Alban & Grocery, Lumber/Hardware, Pharmacy, LCBO, Hungry Bear Restaurant 4kms, 14 kms to Pub/Riverside Resort/Fish & Chips.1,000 Gal. Propane Tank (2020). *For Additional Property Details Click The Brochure Icon Below* (id:41954)
504725 Grey 1 Road
Georgian Bluffs, Ontario
Nestled on the serene shores of Georgian Bay, this rustic and charming 3-bedroom cabin offers the perfect starting point for families seeking both tranquility and adventure. Located just 15 minutes north of OS, this timeless property has been cherished by the same family for over 60 years, and now its your opportunity to create your own memories. The original cabin is set on a sprawling lot that gently slopes from the road down to a spacious waterside lawn, an ideal spot for summer days spent by the lake. With plenty of room to relax, entertain, and enjoy the natural beauty that surrounds you, this property promises endless potential for those looking to embrace a Georgian Bay lifestyle. If you've yet to experience the magic of this area, its time to see it for yourself. Come explore how this diamond in the rough could be your next adventure. (id:41954)
1118 South Kahshe Lake Road
Gravenhurst (Morrison), Ontario
Discover a unique and affordable way to embrace Muskoka lakefront living: a fully winterized 2-bedroom, 1-bathroom cottage with a bright, open living/dining area and a private side screened patio perfect for outside morning coffee and sunrises. This is an established co ownership community on the scenic shores of Kahshe Lake the fourth-largest lake in Muskoka, renowned for its rugged beauty and tranquil, year round appeal. This is not just a cottage it's a lifestyle. Maintenance fees cover all outdoor lawn maintenance and snow removal so your time can be spent relaxing and not doing outdoor chores. As a 1/17th co-owner of the property, you'll enjoy a private sandy beach, fire pit, community laundry facilities, pickle ball court, paid boat slip and indoor winter boat storage, modern community room featuring table tennis, lounge space, and social gathering areas with regular social events and a tight-knit, welcoming atmosphere. Perfect for families looking for affordable lake front getaway, or retirees and snowbirds who want four season use. Whether you're looking to relax on the dock, socialize with neighbors, or stay active, this community has it all. Located just outside Gravenhurst, this cottage is a convenient 90-minute drive from the GTA. (id:41954)
457 Spencer Street
Woodstock (Woodstock - South), Ontario
MUST SEE! * Offering luxury, connectivity, & convenience * Welcome to 457 Spencer, 2022 built, double car garage detached featuring 3 bed 4-bath approx 2119 sqft total w/ finished Walk-out Bsmt located in the heart of sought-after south Woodstock steps to all amenities: top rated schools, parks, rec centres, colleges, shopping, restaurants & much more! Mins to Hwy 401!Experience public transit at your front door! Large driveway allows for 4-car parking. Covered porch perfect for morning coffee. Step into the bright foyer presenting an open concept main floor cleverly planned w/ access to the garage. Newer floors, pot lights, & upgraded ELFs Thru-out * Chefs kitchen upgraded w/ modern cabinetry, quartz counters, backsplash, SS appliances, & breakfast bar. Open-concept dining space can fit 6-person table. Expansive living room w/ electric fireplace entertainment unit W/O to stunning deck ideal for buyers looking to soak up the sunlight. Upper level presents 3 large bedrooms w/ two-4pc baths perfect for growing families. Primary bedroom includes W/I closet w/ organizers & 4-pc ensuite. Fully finished walk-out basement complete w/ laundry room covered w/ barn doors, large rec space, &3-pc bath designed for family enjoyment, guest accommodations, or rental for additional income.$$$ spent on fully fenced back patio upgraded w/ premium stamped concrete & Artificial turf offering low maintenance summer family enjoyment! Book your private showing now! (id:41954)
599 Beach Boulevard
Hamilton (Hamilton Beach), Ontario
Welcome to this rare opportunity in the highly coveted Hamilton Beach community! This stunning property offers two fully self-contained units, each professionally renovated in 2024 with modern finishes, including sleek quartz countertops and stylish design throughout. Both units feature their own private deck walkouts, and the primary bedroom boasts a walkout to its own deck for an added touch of luxury. Enjoy two sets of professionally built-in closets, providing smart storage solutions in style. Electric Blinds! The massive backyard backs directly onto the Waterfront Trail, with unobstructed views of Lake Ontario and steps to the beach from your own yard, an unbeatable location for nature lovers and beachgoers alike. The oversized lot provides endless possibilities, whether you envision building an income-generating secondary structure, adding recreational features, or simply enjoying the expansive green space. This property is separately metered, making it an ideal investment opportunity or a multi-generational living solution. The extra-long driveway accommodates up to 8 vehicles or even a boat, perfect for those who love to entertain or explore the water. Don't miss your chance to own a versatile, lakefront-adjacent property with strong income potential, modern upgrades, and a prime location in one of Hamiltons most desirable neighborhoods. Your dream home and investment await! Floor Plans attached! ***Please Note: Some photos are Virtually Staged*** (id:41954)
218 Dorchester Place
Waterloo, Ontario
Welcome to this wonderful family home on a quiet cul-de-sac in Waterloo. This 3-bedroom, 4-bathroom residence has been lovingly updated, making it a fantastic find. The main floor features an open-concept eat-in kitchen that flows into a family room with a floor-to-ceiling brick gas fireplace and a cathedral ceiling. Recent updates include a new high-efficiency furnace, AC, patio door, and family room window. The private, fenced backyard is a peaceful oasis with a deck and mature trees. The finished basement offers a 3-piece bath and an open concept layout, awaiting your creative touches. Located close to schools and shopping, this home also includes a double-car garage and all appliances. (id:41954)
289 Henderson Street
Caledon (Bolton West), Ontario
Charming Bungalow on a Rare 75 Ft Wide Lot!, Welcome to this solid 2-bedroom bungalow (originally 3) sitting on an impressive 75 ft wide lot a rare opportunity in todays market!This home offers plenty of space and potential for the next owner to make it their own.The main level features a bright, open living space and two spacious bedrooms, easily convertible back to three if desired. The finished basement provides a large recreation area, an additional bedroom, and a bathroom perfect for extended family, guests, or future rental potential.Recent updates include a new roof (2022) for peace of mind. At the end of the long driveway,youll find a bonus storage room with the possibility to convert into a carport or garage.This property is ideal for buyers looking to renovate or rebuild and take full advantage of the oversized lot. Conveniently located close to schools, parks, shopping, and transit.Dont miss the chance to transform this well-loved home into your dream property!Shingles replaced in 2022 (id:41954)
527 - 1185 The Queensway
Toronto (Islington-City Centre West), Ontario
Welcome to IQ Condos, ideally located at Islington & The Queensway. This 1+1 unit includes 1 parking space and 1 locker, and is just minutes from Downtown Toronto, Sherway Gardens, QEW, Highway 427, and local shopping centres. The suite features a granite kitchen countertop, 9-foot ceilings, and floor-to-ceiling windows that fill the space with abundant natural light. (id:41954)
6 Islington Drive
Brampton (Bram East), Ontario
Executive Luxury in Bram East Minutes to Hospital, Airport & HighwaysWelcome to 6 Islington Drive, a 3,974 sq ft executive home in Bramptons prestigious Bram East community. This rare gem offers 6 bedrooms, 6 baths, and 2 master suites, blending elegance, space, and functionality for the modern family.Step into a grand 23-ft ceiling foyer and living room filled with natural light, with 9-ft ceilings throughout. Enjoy custom modern finishes, smooth ceilings, and hardwood flooring throughout the home. The gourmet kitchen boasts quartz counters, upgraded cabinetry, and stainless steel appliances perfect for family gatherings and entertaining.The fully finished basement with separate entrance provides an ideal in-law suite or income potential. Outdoors, take in a professionally landscaped lot, ample parking, and custom entry & garage doors that elevate curb appeal.Prime Bram East location and quick access to Hospital, Airport, Hwy 427, 409, 407, and upcoming Hwy 413. (id:41954)
14 Milford Crescent
Brampton (Central Park), Ontario
Exceptional value is offered with this spacious, detached residence located in one of the most desirable neighbourhoods near Chinguacousy Parkhome to picnic grounds, a childrens water park, petting zoo, greenhouse, and even a winter ski hill. Conveniently situated just minutes from Bramalea City Centre, this property combines comfort, functionality, and style.The long double driveway accommodates up to six vehicles, complemented by a double garage and a large, private lot featuring an expansive deckperfect for entertaining. Inside, the traditional centre-hall plan is enhanced by upgraded hardwood flooring, pot lighting, and a sun-filled picture window in the formal living room. The separate dining room showcases wide-plank laminate flooring, while the modern eat-in kitchen boasts sleek white cabinetry, quartz countertops, undermount sinks, a pantry, deep pot drawers, stainless steel chimney-style exhaust, ceramic tile backsplash, premium appliances, and a garden door walk-out to the side yard.A generously sized family room with a brick gas-insert fireplace, pot lighting, and wide sliding door walk-out provides an inviting gathering space. Upstairs, four well-proportioned bedrooms each offer double closets, with the primary suite featuring a private two-piece ensuite and a convenient linen closet.The professionally finished lower level expands the homes versatility with a second kitchenette, fifth bedroom, full three-piece bath with separate shower, and a spacious recreation room with pot lightingan ideal setup for an in-law suite. (id:41954)
82 Lacey Crescent
London South (South X), Ontario
Welcome to 82 Lacey Crescent, London, Ontario! Located in a quiet and family-friendly neighborhood, this home offers both comfort and convenience. The property features a recently upgraded kitchen and modern flooring installed just 5 years ago, giving the interior a fresh and move-in-ready feel. Right next to the home is a playground, perfect for children and outdoor activities. Families will also appreciate being within walking distance to St. Anthony French Immersion Catholic Elementary School, making school runs simple and stress-free. For shopping and entertainment, the home is just minutes away from White Oaks Mall, one of London's most popular destinations, as well as grocery stores, restaurants, and everyday amenities. With easy access to major routes and public transit, commuting across the city is both quick and convenient. Whether you're looking for a family-friendly environment or a property with excellent investment potential, 82 Lacey Crescent is a wonderful opportunity to call home. (id:41954)
171 Resurrection Drive
Kitchener, Ontario
Welcome to 171 Resurrection Drive, Kitchener – a beautifully upgraded, move-in ready home backing onto tranquil greenspace with a fully finished walk-out basement and approximately $100,000 in upgrades completed over the past four years. This impressive property boasts exceptional curb appeal with an extended concrete driveway (2021), elegant concrete side path with circular seating and IP65 lighting (2024), and a fully fenced yard with concrete stairs for easy backyard access. Step inside to discover rich finishes like new laminate flooring (2021), a newly added 2nd upper-floor bathroom (2021), and a fully renovated ensuite with the primary bedroom (2024). The main level welcomes you with formal living and dining spaces featuring accent walls (2024) and pot lights (2021), while the tiled kitchen opens to a large deck overlooking serene greenery—perfect for entertaining or unwinding. Upstairs offers generously sized bedrooms and a dedicated prayer room (2021). The walk-out basement includes a bright rec room, a bedroom, two offices, a gas fireplace, and a 3-piece bath—ideal for extended family or work from-home needs. Additional upgrades include carpet on stairs (2024), new HVAC with heat pump (2023), a tankless water heater (2025, rented), new kitchen appliances (2022), water softener and RO system (2023), and both interior and exterior pot lights (2021). Located steps from parks, trails, shopping, and minutes to Ira Needles Blvd, this home blends comfort, functionality, and prime location in one outstanding package. (id:41954)
2603 - 5 Buttermill Avenue
Vaughan (Vaughan Corporate Centre), Ontario
Stunning 5 years New 2 Bedroom + Study, 2-Bath Suite! Enjoy a functional 699 sq ft interior + 117 sq ft balcony on the 26th floor, offering breathtaking southeast views of the CN Tower and tons of natural light. Includes 1 parking and 1 locker.Prime location just steps to TTC Subway, VIVA Transit, and surrounded by restaurants, shops, and entertainment. Easy access to Hwy 400, 407, and 7. Close to York University, parks, grocery stores, and more! (id:41954)
7 Rodarick Drive
Toronto (Centennial Scarborough), Ontario
Bright open-concept main floor with hardwood floors, crown mouldings, gas fireplace & large windows. Modern eat-in kitchen with granite counters, stainless steel appliances & breakfast bar. Spacious bedrooms, including a primary with en-suite & built-in closet.Finished basement with high ceilings, wood-burning fireplace, full bath, extra bedroom & plenty of storage. Incredible 55 ft pool-sized lot, perfect for entertaining & family fun.Located in a beautiful Port Union pocket just steps to Lake Ontario, trails, scenic parks & minutes to Rouge Hill GOStation for easy commuting. Nestled in a beautiful pocket of Port Union, surrounded by trails,parks, and close to nature and the waterfront.Hardflooring refinished in 2023. Featuring two fireplaces a gas fireplace on the main floor and a wood-burning fireplace in the basement. (id:41954)
1311 - 470 Front Street W
Toronto (Waterfront Communities), Ontario
Welcome to this stunning modern 1-bedroom plus den condo at The Well by Tridel, offeringbreathtaking skyline views. This spacious, open-concept suite features a sleek kitchen equippedwith energy-efficient, 5-star stainless steel appliances, an integrated dishwasher, andcontemporary soft-close cabinetry. Enjoy 9-foot ceilings, laminate flooring throughout, a full-size washer and dryer, a glass-enclosed standing shower, and floor-to-ceiling windows withcoverings included. The generous bedroom offers plenty of space, while the versatile den caneasily serve as a separate room or home office. Exceptional building amenities include a partyroom, multimedia lounges, an outdoor terrace and lounge with BBQs, games room, rooftop pool andpatio, private dining room, fully equipped gym, dog run, sun deck, and more. Located just stepsfrom the Rogers Centre, CN Tower, public transit, subway stations, and the vibrantEntertainment and Financial Districts. (id:41954)
274 Bell Street
Ingersoll (Ingersoll - North), Ontario
Spacious Family Living in Charming Ingersoll 274 Bell St, Ingersoll, ON N5C 2P3Welcome to 274 Bell Street, a beautifully designed 4-bedroom, 3-bathroom family home nestled in one of Ingersoll's most welcoming neighbourhoods. With its open-concept layout, modern finishes, and unbeatable location near schools, parks, and everyday amenities, this home is perfect for growing families or anyone seeking both comfort and convenience. Bright, Functional Main Floor. Step inside to find 9-foot ceilings and plank flooring that flows through the open-concept kitchen, dining, and living areas. The modern kitchen with stainless steel appliances is perfect for home chefs and entertaining alike, while the dining room walk-outto the patio makes indoor-outdoor living effortless. The living room features a cozy fireplace and large windows that fill the space with natural light. A main floor office offers a quiet space to work or study, and a convenient laundry room with garage access makes daily routines easy. Comfortable Bedrooms & Bathrooms. Upstairs, the primary suite is a true retreat with broadloom flooring, a walk-in closet, and a private 4-piece ensuite bathroom.Three additional spacious bedrooms each feature large windows and closets ideal for children, guests, or a home office. A4-piece main bathroom completes the upper level, offering convenience for the whole family. Room to Grow. The unfinished basement provides a large rec room space (316 x 189), ready to be customized into a home gym, playroom,theatre, or additional living space to suit your familys needs. Prime Location in Ingersoll Located in a peaceful residential area, this home offers quick access to Hwy 401 for easy commuting, while being minutes from local schools, grocery stores, parks, and community centres. Ingersoll's charming downtown shops, cafes, and restaurants are nearby, and London is just a short drive away for added convenience. (id:41954)
1252 Mont Clair Drive
Oakville (Cp College Park), Ontario
Amazing Opportunity To Own A Solid Brick Bungalow In The Highly Sought-After College Park Community! Situated On A Premium 60 x 125 Ft Lot, This Home Is Freshly Painted And Very Well Maintained. Original 3 Main Floor Bedrooms Have Been Converted Into 2 e Bedrooms With A Very Spacious Kitchen And Modern Bathroom. The Fully Finished Basement With Separate Entrance Features A Brand New Kitchen, 2 Bedrooms, A Large Living/Dining Room, And Its Own Laundry Perfect For Extended Family Or Rental Income. Both Upper And Lower Levels Have Separate Laundries For Convenience. Numerous Updates Include Roof, Eaves, Insulation, Driveway, Electrical Panel, And More. Enjoy A Private Backyard With Mature Trees, Steps To Parks, Trails, Transit, And Top-Ranked Schools Including White Oaks SS With IB Program. Truly A Turnkey Home With Endless Potential! (id:41954)
2223 Lapsley Crescent
Oakville (Wm Westmount), Ontario
Mature quiet & friendly neighbourhood close to schools, offers comfort, functionality, and flexibility perfect for families seeking an adaptable living space. Bright open throughout - both upper and lower level with 9 ft ceilings. Open-concept living/dining area with afternoon sun, warmth of a gas fireplace on cool days on both levels. Large eat-in kitchen w/ island. Primary bedroom, bow window overlooking garden, sitting area, walk-in closet, and ensuite with skylight & soaker tub. Upper level laundry w/out to garage. California shutters throughout the house add privacy and brightness. Walkout to upper deck and BBQ area. Covered lower deck for summer time entertaining. Enjoy plums, lilac trees and garden flowers. Plenty of outdoor storage under upper deck and shed. A lovely interlocking brick driveway - 2 car garage. Spacious home with flex space for playroom, exercise room, office/den. Come, see the house and make it you HOME! (id:41954)
24 Willis Drive
Brampton (Brampton East), Ontario
Stunning 3- Level Back Split in Sought-After Peel Village. Welcome to 24 Willis Drive, a beautifully renovated home located in one of Brampton's most desirable, family-friendly neighbourhoods. This 3-level back split combines modern upgrades with timeless charm, offering both style and functionality for today's busy families. Key Features: 3 Spacious Bedrooms & 2-Bathrooms - perfect for families of all sizes. Fully Renovated & Open Concept - Designed for eamless living and entertaining. Modern Kitchen - Quartz countertops, stainless steel appliances & sleek finishes. Gleaming Hardwood Floors- Throughout main living spaces. Bright Recreation Room - Full-sized with electric fireplace. Outdoor Living. Step Outside to a private, fenced backyard complete with patterned concrete walkway and patio, ideal for summer gatherings. A garden shed adds extra storage, while the curb appeal makes a lasting first impression. Comfort and Convenience. Featuring a gas furnace, central air conditioning, and attached one-car garage, this home is move-in ready. Prime Location. Located close to major highways, top-rated schools, and parks with splash pads, tennis courts, and a skating rink -- Everything you need is just minutes away. (id:41954)
616 - 25 Kingsbridge Garden Circle
Mississauga (Hurontario), Ontario
Welcome to Skymark West 2, a prestigious Tridel-built condo in the heart of Mississauga's vibrant Hurontario neighbourhood. This residence offers a blend of luxury, convenience and resort-style amenities, which include a fitness centre, indoor pool, sauna, tennis court, bowling, squash courts, party room, games room, guest suites, car wash and 24-hour concierge service, making it an ideal choice for discerning homeowners. Close proximity to Square One Shopping Centre, 24 Hr Rabba Fine Foods in building, banks, cafes and restaurants. Convenient access to major highways and public transit. Experience upscale condo living at Skymark West, in a well-managed community. (id:41954)
102 Riveredge Drive
Georgina (Keswick North), Ontario
This impressive custom-designed 2-car garage detached home is a mere 7 years old and showcases an attractive 50-ft frontage along with over 2667sq ft above ground. It boasts 9' ceilings, high-quality hardwood flooring on the main floor, and a convenient 2nd floor laundry room. The gourmet kitchen is equipped with a large breakfast bar and ample cabinets. The home features a functional layout with 4 spacious bedrooms and 3 baths, including a primary bedroom with a 5-piece ensuite and a large walk-in closet. A spacious backyard provides extra outdoor living area ideal for hosting gatherings and events, as well as for gardening activities. Situated just a 10-minute walk from the community beach, this property is also in close proximity to schools, parks, shopping centers, restaurants, public transit, Highway 404, and a host of other amenities. (id:41954)
144 Edward Jeffreys Avenue
Markham (Wismer), Ontario
Gorgeous Ballantry Home 2,182 Sq. Beautifully maintained with 9 ft ceilings, this spacious and clean home shows like new! Features include numerous upgrades, California shutters, main floor laundry, and a marble-surrounded gas fireplace. Enhanced with upgraded underpad, stylish wall lights, a 5-panel bow window, and a 3-piece bay window overlooking a fully fenced backyard. Located in a high-demand area close to GO Transit, TTC, shopping, and schools. The professionally finished basement adds valuable living space. Enjoy stainless steel appliances and an inviting interlocking stone patio for outdoor entertaining. The 2-year-old roof and washer/dryer are 6 Months old. (id:41954)
1601 - 2150 Lawrence Avenue
Toronto (Wexford-Maryvale), Ontario
Location is the key! public transit, Go station and easy access to 401. Close to schools, parks, and a wide variety of restaurants and shops Centennial College and U of T. Shopping near by at Scarborough Town Centre. This 2 bedroom condo has 2 bathrooms, one being a ensuite to the Primary Bedroom as well as walk through closet and sliding door to a extra large 30' BALCONY, which also is accessible from the living room and over looking the Toronto skyline. Bright kitchen with 4 stainless steel appliance and a granite counter top. Open concept to the dining and living room area with large windows over looking the city. There is a concierge/security in the main lobby, and Mail. Amazing amenities, indoor pool, exercise room, games room. You have your own underground parking and locker. Plenty of Visitors parking. (id:41954)

