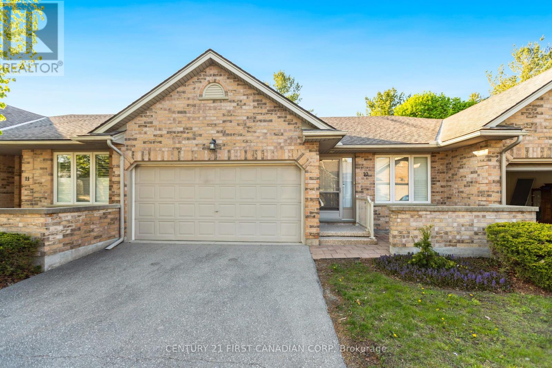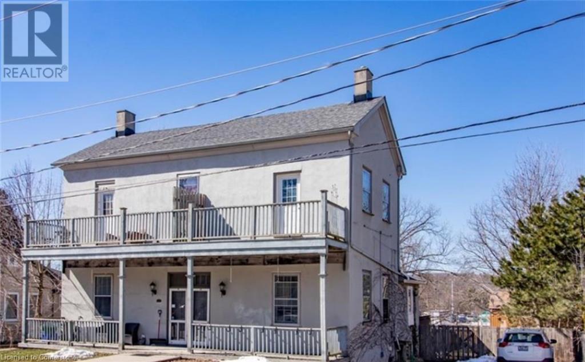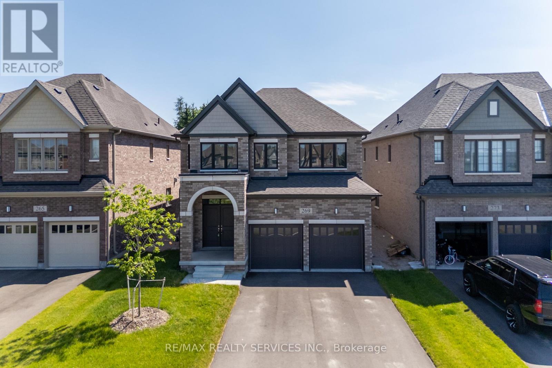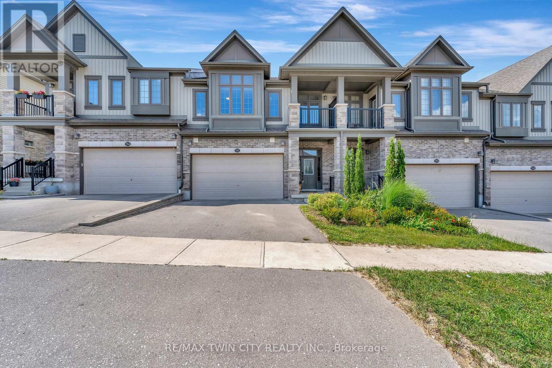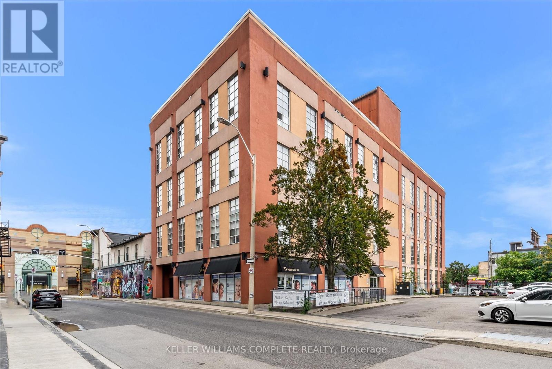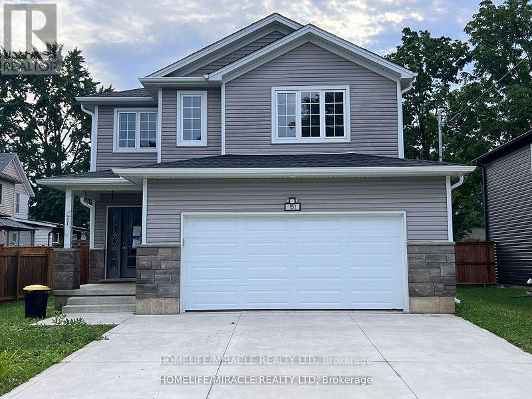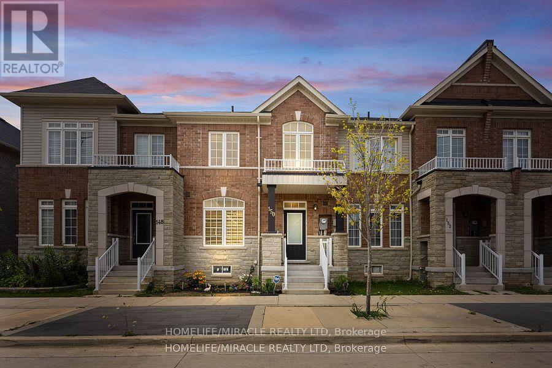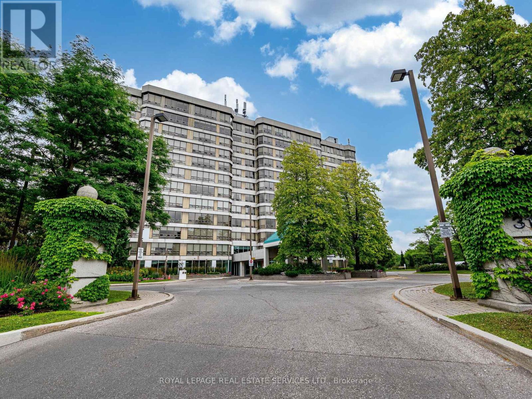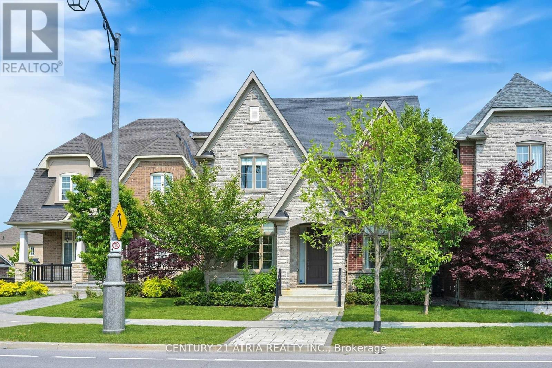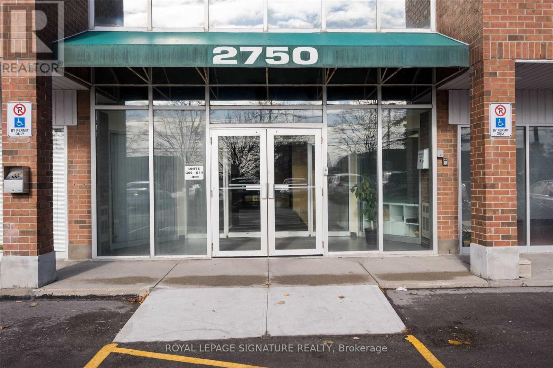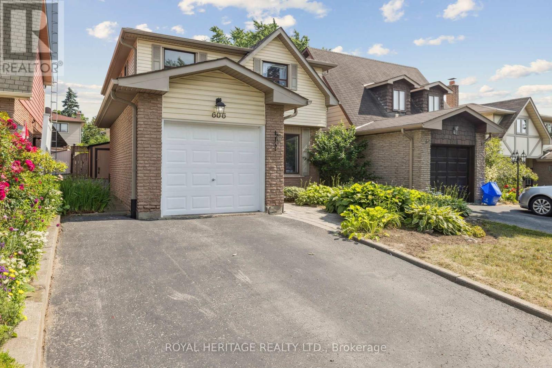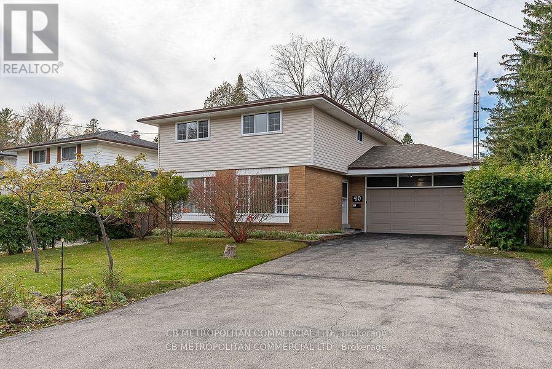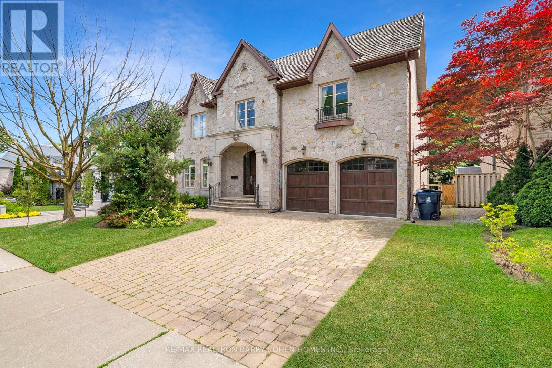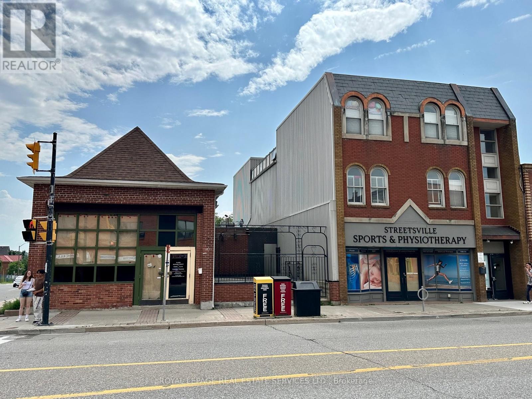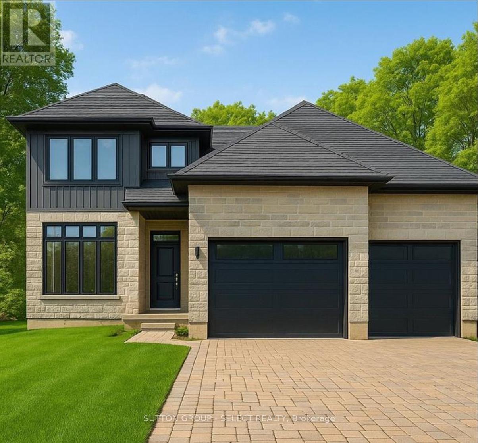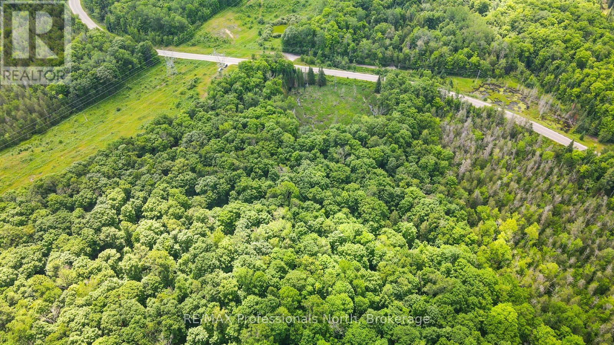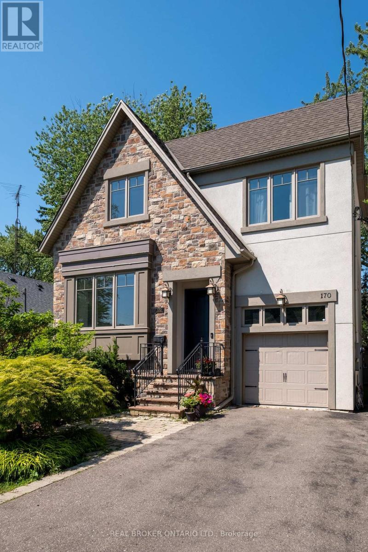10 - 1241 Beaverbrook Avenue
London North (North N), Ontario
Welcome to this charming 2+1 bedroom bungalow condo, perfectly situated in a quiet and clean complex near Western University, hospitals, shopping, and just a 7-minute walk to Costco. This home features a double-lane driveway, garage, and a cozy front porch. Inside, the spacious main bedroom boasts double closets and an updated full ensuite bath. The main level also includes a second generous bedroom, an additional full bathroom, main-floor laundry, a large living room with sliding doors to a beautiful backyard deck, and a well-sized kitchen and an adjoining dining area. The finished lower level offers a sizable recreation room, a third bedroom, a full bathroom, and a room perfect for an office or study. You'll also find ample storage throughout, including under the stairs and in a large utility room. A perfect blend of space, comfort, and convenience! MUST SEE! (id:41954)
6 Maude Court
Orangeville, Ontario
The perfect family home awaits you at 6 Maude Court, with 4 spacious bedrooms, two living spaces this home has room for everyone! Walk into this lovely home on a quiet cul-de-sac and be welcomed by a bright and airy feel with a great sized living room perfect for the whole family to enjoy, or to make into a home office. Follow through and you will see an open concept kitchen with ample storage space, a great sized dining area and a large family room making this the perfect space for entertaining and cooking up your favourite meals! Head upstairs and you will find a larger landing which could be used for a kids play area, office space or reading nook! Primary bedroom boasts an ensuite, walk in closet and large windows to allow tons of natural light! Basement is unfinished awaiting your ideas! Backyard is fully fenced with a great sized deck for your summer bbqs! Dont wait to see this perfect family home!!! (id:41954)
14 Mariposa Drive
Orillia, Ontario
Fully Renovated Home in Orillia Modern Luxury Meets Timeless Craftsmanship in this fully renovated home! Welcome to this exceptional, turn-key residence located in beautiful Orillia. Thoughtfully reimagined from top to bottom, this fully renovated home offers a rare blend of high-end upgrades, classic design elements, and everyday functionality. Step through the striking fir wood front door and into a space where every detail has been carefully curated. The main level features newly installed engineered oak hardwood flooring and a custom wood staircase with an artisan-crafted railing, setting the tone for a warm and sophisticated interior. The heart of the home is the beautifully appointed kitchen, showcasing solid wood cabinetry, elegant quartz countertops, and brand-new stainless steel appliances. Whether you're hosting guests or enjoying a quiet evening in, this space is as functional as it is stylish. Upstairs, the bedrooms are bright and welcoming, and the home is complemented by two fully renovated bathrooms featuring contemporary fixtures and finishes. The fully finished basement adds versatile living space with luxury vinyl plank flooring, perfect for a family room, home office, or guest suite. The basement also features laundry rough ins in the utility room. Recent mechanical upgrades include a brand-new HVAC system and HRV, central air conditioning, updated electrical, and a new sump pump, offering comfort and confidence for years to come. Additional highlights include new windows, a spacious two-car garage with new doors and an auto garage door opener, and a newly constructed backyard deck ideal for summer entertaining or morning coffee. This move-in-ready gem is more than a home - it's a lifestyle. Experience refined living in one of Orillia's most desirable communities. (id:41954)
206 - 25 Capreol Court
Toronto (Waterfront Communities), Ontario
Modern & Sun-Filled 2-Bedroom 2-Bath Corner Unit in the Highly Sought-After CityPlace Community! * Spacious 838 Sq Ft Layout with an Additional 65 Sq Ft Balcony 903 Sq Ft Total * Thoughtfully Designed Split Bedroom Floor Plan for Optimal Privacy & Comfort * Floor-to-Ceiling Windows Throughout, Flooding the Space with Natural Light * Expansive Open-Concept Living & Dining Area, Perfect for Entertaining or Everyday Living * Walk-Out to a Large Balcony with Bright & Open Urban Views * Sleek Kitchen Featuring Ample Cabinetry & Counter Space, Ideal for Cooking & Hosting * Primary Bedroom Retreat with Full-Height Windows & a Modern 4-Piece Ensuite * Second Bedroom with Floor-to-Ceiling Windows & Pot Lights, Offering Versatile Use as a Bedroom or Home Office * Located in a Meticulously Maintained Building with Top-Tier Amenities: Rooftop Pool, Rooftop Terrace, Gym, Party Room, Guest Suites, Childrens Playroom, Visitor Parking & More * Steps from Canoe Landing Community Recreation Centre, Schools, Parks, & Public Transit * Walking Distance to CN Tower, Rogers Centre, Scotiabank Arena, UP Express, Ripley's Aquarium, & the Lakefront * Surrounded by Vibrant Restaurants, Shops, & Entertainment * An Incredible Opportunity to Own a Bright & Stylish Home in the Heart of Downtown Toronto! (id:41954)
8 Ashley Court
Kitchener, Ontario
Looking for a classic family home, look no further! This meticulously maintained home is waiting for you to create new memories. From the moment you pull into the driveway you will notice the manicured yard. Stepping inside you will be greeted by a spacious yet traditional layout. The formal living room and formal dining room are perfect for large gatherings. The kitchen overlooks the breakfast area which offers garden doors to access the wonderful backyard. The sunken family room is complimented by a fireplace with brick mantle. The main level is completed with a powder room and laundry/mud room. Upstairs the sun pours through the skylight into the centre hall. All four bedrooms are spacious including the oversized primary bedroom with walkthrough closet leading to the ensuite. The second level also features a good sized main bath. The lower level is finished providing room to grow. This well thought out area with oversized den expands your options for living. The fire place is a nice finishing touch. This level also has ample storage and a 3pc bathroom. The rear yard with deck is a great space for bbq's and unwinding. Ideally situated on a court with convenient access to all amenities. This is a property you would be proud to call your home. (id:41954)
56-58 Cambridge Street
Cambridge, Ontario
Welcome to 56-58 Cambridge Street — a warm, welcoming and historically rich property nestled in the heart of downtown Galt in Cambridge. Once home to the original City Hall and the town’s first schoolhouse, this stately duplex offers a rare chance to own a true piece of local history with modern-day comfort and versatility. The property features two self-contained units with separate entrances, utilities, furnaces, and water heaters, soaring main floor ceilings accented with exposed wooden timbers, abundant storage space throughout, huge west-facing backyard lined with trees and newer fencing, four total parking spaces, large decks, perfect for entertaining or relaxing. This property has an unbeatable location, walking distance to the Gaslight District, Grand River, Dickson Park, local shops, restaurants, farmers’ market, grocery store, and City Hall. Everything you need is just steps from your door in one of Cambridge’s most vibrant and walkable neighbourhoods. Set on a spacious 66’ x 142’ lot, this property is zoned for both residential and commercial office use, making it ideal for a range of buyers including investors, small business owners, or families looking to co-purchase. Potential for future expansion, additional parking, or even a tiny home build (subject to approvals). Whether you’re an investor looking for a solid rental property, a homeowner seeking a live/rent setup, or a business looking for a unique location, this property delivers versatility and value in one of the city’s most iconic buildings. A rare opportunity to own a duplex with deep roots in the city's past; live in history while shaping your future. New roof shingles (2018). Unit 56 (vacant July 1) features 2-stories, 2 bedrooms, 1 bathroom, in-suite laundry, private deck, bright living space with heritage charm. Unit 58 (tenanted at $2,300/month, month-to-month) features 2-stories, 3 bedrooms, 1 bathroom, recently renovated kitchen, main floor laundry, AC, 2 decks (upper and lower). (id:41954)
59 59th Street S
Wasaga Beach, Ontario
**Charming & Modern Bungalow in Wasaga Beach! ** Positioned on a serene and private cul-de-sac, this newly renovated 3-bedroom, 1-bathroom bungalow is your perfect move-in ready family home or stylish weekend getaway! Sitting on a generous 50' x 147' lot, this 4 season gem blends modern upgrades with tranquil outdoor living, and it's just an 8-minute stroll to the sandy shores of beautiful Wasaga Beach. Step inside and you'll discover a bright, open interior with views straight through to the backyard, all new engineered vinyl flooring throughout, new kitchen cabinetry and beautiful quartz countertops with barstool island seating, gas stove, main floor laundry, a fresh new 4 piece bathroom and convenient Wifi light switches that can be voice controlled by your favourite smart home devices. The heart of this home flows effortlessly, ideal for cozy nights or entertaining the whole family. Outside, is a sprawling 28-foot-wide front porch overhang that welcomes you, framed by majestic, tall cedar trees to enhance the privacy. The stunning private backyard is an oasis, featuring cascading decks, vibrant raspberry bushes, mature fruit trees, two sheds for ample storge, and parking for three vehicles. The crawl space below is pristine and clean with a poured concrete floor and new furnace. Whether you're sipping morning coffee on the porch or hosting summer barbecues on the multi-level decks, this property offers the perfect blend of relaxation and modern flair. Don't miss your chance to own this slice of paradise in one of Ontario's most coveted beachside communities! **Schedule your viewing today** (id:41954)
269 Dingman Street
Wellington North (Arthur), Ontario
Welcome to this exquisite detached residence offering close to 2,500 sq ft of refined living space, set on a premium lot with no sidewalk and unobstructed front views. From the impressive double-door entry to the soaring 9 ft ceilings and expansive layout, every detail has been thoughtfully designed. Enjoy separate formal living and family rooms with hardwood floors, a generous breakfast area, and a chef-inspired kitchen with stainless steel appliances. The upper level features 4 spacious bedrooms and 3 full bathrooms, providing exceptional comfort and convenience. A truly exceptional home in a sought-after setting schedule your private viewing today before its gone. (id:41954)
592 Mayapple Street
Waterloo, Ontario
Welcome to 592 Mayapple, an impressive 3 bed 3 bath freehold townhouse in Vista Hills. You will love the warm brick facade and the open layout inside, with gleaming luxury vinyl floors, main floor laundry and powder room, high ceilings and large windows to let in the natural light. The modern kitchen has plenty of counter space, granite countertops and upgraded stainless steel appliances. The kitchen island overlooks the cozy living room and the dining area where you can enjoy family dinners or friendly gatherings. From here there are sliding doors taking you out to your 2 tiered deck and roomy backyard. Upstairs there are 3 spacious bedrooms with walk-in closets, including the spa like primary, with its own balcony and elegant ensuite with double sinks, a spotless glass walk-in shower and soaker tub. Also upstairs there is a convenient bonus room to use as a family room, home office, or even as a fourth bedroom. The expansive walk out basement is open for possibility, with a rough in for a bathroom and separate entrance. This neighborhood has great, sought after Vista Hills schools, trails, Costco and much more. (id:41954)
P87 - 175 David Bergey Drive
Kitchener, Ontario
Welcome to 175 David Bergey Dr #P87! This spacious townhouse features 4 bedrooms, 2.5 bathrooms, and parking for up to 3 cars. Ideally located in the sought-after Laurentian Hills neighbourhood, the home is surrounded by mature trees and is just steps from scenic trails, top-rated schools, and major highways. Inside, you'll find a bright, open-concept kitchen and dining area with a walk-out to your private deck that overlooks lush green space-perfect for relaxing or entertaining. Just a few steps up, a large family room provides the ideal space for gathering. The generous bedrooms offer ample closet space, with the primary suite set on its own level for added privacy. The finished basement adds valuable living space, featuring a 4th bedroom complete with a 4-piece ensuite and oversized above-grade windows that fill the room with natural light. This is a wonderful opportunity to own a beautiful, bright, and spacious home in one of the area's most desirable neighbourhoods. Fumace, A/C, and Hot Water Tank replaced in 2022, Water softener replaced in 2023. (id:41954)
402 - 11 Rebecca Street
Hamilton (Beasley), Ontario
One-bedroom industrial penthouse loft in the heart of Hamilton's historical downtown area. This unique open concept freshly renovated unit has 16ft7inchs ceilings, 10ft7inch windows and exposed ducts! Its one of seven units that comes with its own parking space! This loft is steps away from the trendy King William St. and James St. N. restaurants, the Hamilton Farmer's Market, GO Transit (West Harbour and Hunter Stations), parks, grocery stores, the royal botanical gardens, access to the bruce trail, the bay front, central public library and St. Joseph's and The General Hospital. With a walk score of 100, clearly, you're in the heart of it all! (id:41954)
151 Agnes Street
Thames Centre (Thorndale), Ontario
This exquisite detached home, radiates pride of ownership throughout its open concept residence. Featuring 3 large bedrooms, 2.5 bathrooms, and a spacious 2 car attached garage, this property offers ample space and modern amenities.Upon entry, a generous opens up to a beautiful staircase with chadelier. The open-concept main floor unveils an upgraded kitchen with S/S steel appliances with an inviting backsplash. The kitchen also boasts ample cabinetry and counter space, catering to both style and functionality.Ascending the stairs, discover a layout that prioritizes spaciousness, with larger-than-average rooms, a beautifully appointed main bathroom, and a primary bedroom with an ensuite bathroom. The basement is framed and is an open canvass awaiting your touch to improve it into a usable space. (id:41954)
54 Ivybridge Drive
Hamilton (Stoney Creek), Ontario
Step into this fully renovated showpiece in the heart of Stoney Creek, just moments from the lake! This stunning four-bedroom home has been transformed from top to bottom with exceptional finishes and thoughtful design. From the moment you arrive, youll notice the impressive curb appeal and welcoming front patio. Inside, enjoy wide-plank flooring, pot lights throughout, and a chef-inspired kitchen featuring high-end appliances, quartz countertops, custom cabinetry, and a massive island perfect for entertaining. The formal dining area flows seamlessly into a spacious family room with a statement fireplace and walk-out to a backyard built for hosting. Upstairs, you'll find four generous bedrooms, including a beautiful primary suite with walk-in closet and luxurious ensuite. The basement is a true bonusfeaturing a one-of-a-kind indoor ball hockey rink with boards and a display-ready trophy case, plus a functional laundry and storage area. Out back, relax or entertain under the expansive covered patio with a built-in outdoor kitchen, all overlooking low-maintenance turf and your very own putting green. (id:41954)
8 - 494 Barton Street
Hamilton (Stoney Creek), Ontario
Welcome to Unit 8 at 494 Barton Street in the heart of beautiful Stoney Creek. This well-maintained 2-storey Condo townhome offers 3 bedrooms, 2.5 bathrooms, a cozy sunken living room, hardwood flooring, and a fully finished basement. This home boasts a surprisingly spacious interior and a private rear patio perfect for relaxing or entertaining outdoors. Located in a desirable and friendly community, with convenient access to highways, transit, parks, and schools. Roof 3yrs old. AC, Furnace & hot water tank (2017). (id:41954)
33 - 1380 Costigan Road
Milton (Cl Clarke), Ontario
This gorgeously appointed modern town home is located in a prime area of Milton, steps away to schools and neighborhood parks, close to main shopping centers, highways and GO station. Perfect for the first time home buyer, professional couple, downsizers, or a small family. This home features an open concept living design on the main floor with a walk out to a large terrace. The kitchen offers stainless steel appliances, quartz counters and backsplash, and a large breakfast bar. The open concept living/ dining areas are perfect for entertaining or just hanging out just to chill, read a good book or watch a movie. The living room has a walk out to a huge terrace for outdoor living. The upper level has 2 generous sized bedrooms with a his/hers closets and 4pc ensuite in primary. 2nd bedroom can be doubled as a guest room/ bedroom and office together if need be. The laundry room is conveniently located in the upper hallway tucked away in its own little room. The built in garage with a private entrance to the home is also super convenient! Recent renos include freshly painted walls, trim and doors throughout entire home, brand new luxury vinyl plank flooring in living/ dining areas, brand new broadloom on 2nd floor and the stairs, quartz counters in kitchen and all bathrooms, updated vanities, new lighting fixtures, and new hardware on all the cabinets. Don't miss out on this fabulously packaged home...book your showing today! (id:41954)
150 Remembrance Road
Brampton (Northwest Brampton), Ontario
This home is truly breathtaking it's less than 5 years old and in pristine condition, boasting 1,865 sqft of upgraded, sunlit space throughout. It features an oversized master bedroom with his-and-her closets and a spacious additional walk-in closet connected to the master en-suite. This house has dual entry points and an attached garage. It also includes pot lights, freshly painted, upgraded window blinds,and large windows all around the house that fills the home with natural light. With ample storage space and a private, cozy backyard, it's conveniently located near Mt. Pleasant GO, essential amenities, schools, and parks just minutes away. (id:41954)
201 - 5229 Dundas Street W
Toronto (Islington-City Centre West), Ontario
Welcome to the ESSEX! Built by Tridel. Spacious 1 Bedroom and den preferred 2nd floor location views of courtyard and trees. A highly desirable central Etobicoke location, steps to Kipling subway, close to shops, Downtown Toronto, and highways, rec/community center, library, parks and trails. Spacious living/dining room/kitchen, walk out to open balcony. Spacious bedroom with walk-in closet, large den with storage. 8ft ceilings wonderful facilities includes 24 hour a day concierge, gym, indoor pool, sauna, guest suites, billiard room, golf simulator, outdoor barbeque area. Maintenance fees include all amenities, utilities, and parking. Very well maintained unit. (id:41954)
202 - 310 Mill Street S
Brampton (Brampton South), Ontario
Welcome to Pinnacle I a rare gem nestled above the tranquil Etobicoke Creek ravine. This exceptionally well-maintained unit (1,280 sq. ft. as per MPAC) is located in one of the areas most established and desirable buildings. Featuring a bright, spacious layout with expansive southeast views, this home offers both comfort and elegance. The modern kitchen includes a charming built-in china cabinet and opens seamlessly into a generous living and dining area filled with natural light and surrounded by lush greenery. Ideal for a variety of lifestyles, the unit offers, an open concept living space with two full bathrooms including a private ensuite with a separate shower and double closets in the primary bedroom. The second area currently used as an office can easily be closed off to become a second bedroom (currently open). The solarium makes an excellent home office, reading nook, or guest space. Additional conveniences include an in-suite laundry room with washer and dryer, two underground parking spaces, and two storage lockers. Pinnacle I is known for its top-tier amenities and warm community atmosphere. Enjoy 24-hour concierge service, a recently renovated indoor pool, men's and women's saunas, two fully equipped fitness rooms, a tennis court, games room, party/meeting rooms, a crafts room, and a beautiful outdoor barbecue and garden area perfect for entertaining. Located in a peaceful residential enclave with easy access to Gage Park, GO transit, major highways, public transit, Sheridan College, schools, shopping, dining, golf courses, and scenic walking and biking trails, this home truly offers the best of lifestyle and location. Don't miss your opportunity to own a piece of this exceptional community! (id:41954)
262 Angus Glen Boulevard
Markham (Angus Glen), Ontario
Luxurious Living in Prestigious Angus Glen Community!! Welcome to this fully upgraded, modern Victorian-style home offering approx. 4,000 sq ft of elegant living space including a professionally finished basement. Nestled in the sought-after Angus Glen community, this stunning property combines timeless character with contemporary luxury. Step inside to soaring 10 ceilings, rich hardwood floors, crown moulding, and detailed wainscoting throughout. The open-concept layout features a wood staircase with iron pickets, and a spacious family room with a sleek electric fireplace-perfect for relaxing or entertaining. The heart of the home is the gourmet kitchen, complete with granite countertops, high-end built-in appliances including fridge, oven, and microwave, and an oversized centre island offering ample storage and workspace. Elegant designer light fixtures, upgraded Legend electrical switches throughout, and pot lights illuminate every room with style. All bathrooms are tastefully upgraded with expansive custom hardware, glass showers, and even Bluetooth speaker exhaust fans in the master ensuite and basement bathroom. The fully finished basement expands your living space with a huge entertainment area, library/den area, an additional bedroom, full 3-piece bathroom, and a separate laundry room. Discover a true outdoor sanctuary with this homes huge backyard, offering excellent privacy and professionally designed interlock and landscaping throughout. Thoughtfully planted with Cerasus Itosakura and Sakura trees, this outdoor space provides both serenity and sophistication. Top-rated schools in the area include Buttonville PS, Pierre Elliott Trudeau HS, and Unionville HS (Arts Program). Enjoy the convenience of nearby public transit, Angus Glen community centre, parks, and quick access to Highways 404/407 and Angus Glen Golf Club. Move-in ready - don't miss this rare opportunity to own a dream home in one of Markham's most coveted neighborhoods! (id:41954)
207 - 2750 14th Avenue
Markham (Milliken Mills West), Ontario
Discover a premium turn-key office condo situated in one of the regions most prestigious business hubs, just minutes from Highways 404, 407, and 7. Recently renovated and thoughtfully designed, this move-in-ready unit features private executive offices, modern partitions, a spacious boardroom, a welcoming reception area, and a kitchen with dedicated storage. The unit includes two reserved underground parking spots and generous free surface parking for visitors a rare and highly valuable amenity for both staff and clients. Ideal for a wide range of professional uses as permitted by the condo declaration. An exceptional opportunity to own in a high-demand location perfect for establishing or expanding your professional presence. (id:41954)
606 Stonebridge Lane
Pickering (West Shore), Ontario
Welcome to beautiful 606 Stonebridge Lane nestled in the highly sought after West Shore community. This freshly painted and well laid out home offers an inviting blend of comfort and functionality filled with natural light, creating a warm and welcoming atmosphere throughout. All four bedrooms are generously sized with plenty of closet space. The partially finished basement offers many future opportunities, including a future recreational space, office, or workshop. Enjoy your summer in the large backyard. Located on a quiet street with minimal traffic, this home is ideal for families. Recent improvements include a new A/C in 2021 and new roof shingles in 2022. Insulated garage completed in 2021 with hot & cold water taps and a great work bench- perfect for year around projects, car care or hobbies. Close to primary, french immersion and catholic schools, highway 401, Pickering GO, shopping and near by parks. Everything you need is at your fingertips! (id:41954)
40 Conlins Road
Toronto (Highland Creek), Ontario
XL Family-sized house in strong family neighbourhood; ; On one of the largest lots in Highland Creek (12,173 sq. ft.), this 1960s era two-storey home boasts 5 bedrooms upstairs, an eat-in kitchen plus a formal dining room, and an extra large living room PLUS an extra large family room PLUS an extra large rec room; built at the height of high-quality home construction, this home has been meticulously maintained and is move-in ready needing only a redecorating or light remodelling; only 7-minute walk to the University of Toronto (Scarborough Campus) one street east of UTSC , it is also a candidate for a tri-plex / four-plex conversion; almost 300 feet deep, the backyard behaves like 3 backyards with a large yard, then a swimming pool with terrace, and the gardens; the bonus Workshop has electricity and invites you to use it year-round for Work-from-Home (WFH) or Hobbies; possible Tri-plex/ 4-plex site plus XL garden suite. (id:41954)
1012 - 600 Fleet Street
Toronto (Niagara), Ontario
Welcome to Malibu Condos at Harbour front! Let's talk about the prime location-it's everything. With amenities galore, an outstanding walk score, nearby parks, grocery stores, transit access, you name it, it's all right here at your fingertips. This fantastic unit is ideal for those craving downtown living. Plus, it features an oversized den that can serve as an extra bedroom with plenty of space to spare. Newly painted throughout and boasting brand new stainless steel appliances, this unit is ready for you to move in and enjoy! (id:41954)
67 Yorkminster Road
Toronto (St. Andrew-Windfields), Ontario
Welcome to this custom, architecturally impressive, residence in highly sought after St. Andrews. Offering approximately 4700sf of living space. The home boasts a striking natural stone and precast exterior, complemented by a timeless cedar shake roof. Step inside to a gracious foyer featuring elegant wainscoting, art niches, and limestone arches that set the tone for the refined details found throughout. The main floor showcases classic wainscoting, rich hardwood flooring, and sophisticated coffered and waffle ceilings that elevate every room.The open-concept living and dining rooms are defined by limestone pillars and coffered ceilingsideal for entertaining with style. A spacious family room with a custom B/I entertainment unit and gas fireplace seamlessly connects to the chefs kitchen, which features granite countertops, a centre island, and butlers pantry. Enjoy your morning coffee in the octagonal breakfast area under a dramatic coffered ceiling, with a walk out to the large backyarA stately panelled private library offers a quiet retreat, while a mudroom with side entrance and interior access to the double garage adds practicality to everyday living.Ascend the sweeping staircase with custom wrought iron railings to the second floor, where youll find a grand primary bedroom suite w/vaulted ceilings, his-and-hers walk-in closets, a generous sitting area, and a luxurious 7pc ens. The upper level also features a rare family's family room w/vaulted ceilings & 3 more sizeable bedrooms each w/access to ensuite bathrooms w/htd flrs. The fully finished walk-out lower lvl is an entertainers dream, complete with a spacious games room, rec room w/gas fireplace, wet bar, wine cellar, exercise room, guest bedroom, sauna, and 2 additional bathrooms. Located minutes from top-rated schools, upscale shops, fine restaurants, transit, and quick access to Highway 401, this exceptional home offers the perfect blend of timeless design, modern comfort, and unparalleled convenience. (id:41954)
7 Gerald Street
Toronto (St. Andrew-Windfields), Ontario
Welcome to 7 Gerald Street, where the rarest luxuries in real estate time, location, and opportunity align to offer something truly exceptional. Located in the heart of prestigious St. Andrew Windfields, this spectacular, flat 75 x 200 lot (15,000 sq.ft.) isn't just land its a permit-ready stage set for architectural greatness. With full approvals already in place to build an awe-inspiring modern residence spanning over 9,900 sq.ft., you can skip the delays and break ground tomorrow. While others wait years for permissions in this highly coveted neighborhood, you'll be one step ahead building your legacy from day one. This offering is not simply about square footage its about lifestyle, vision, and momentum. Tucked among some of Toronto's most luxurious estates, and steps from the cities finest private schools, 7 Gerald offers the unique opportunity to craft a forever home in a setting that reflects sophistication, tranquility, and timeless value. Imagine your mornings starting with espresso on a serene terrace, the sun warming the open-concept interiors of your custom-built dream. Picture hosting elegant dinners in an expansive indoor-outdoor living space designed for both privacy and celebration. Envision your children walking safely to top-ranked schools, weekends spent exploring nearby parks, and daily life surrounded by peace and prestige. In a neighborhood where properties are held for generations, this is a rare opening a shovel-ready opportunity to bring a bold and refined architectural vision to life. Whether you are an end-user designing your perfect home or a developer seeking a flagship project in one of Toronto's most exclusive enclaves, this is your moment.7 Gerald Street is more than a property. Its a canvas of possibility, a location that elevates, and a home that will inspire for generations. (id:41954)
1105 - 28 Empress Avenue
Toronto (Willowdale East), Ontario
Close North York City Centre,Walk To Subway/ Empress Walk Shopping Mall/ City Hall. Large Corner Suite with 2 split Bedrooms, 2 Full Bathrooms, Unobstructed East View ,Good Size Kitchen , Walk-In Closet In Master Bedroom. One Parking, One Locker. Maintenance Fee Covers Water, Hydro, Heat and CAC, Common Elements, Building Insurance, Parking. Earl Haig High School & Mckee P.S. Zone. New Vinyl Flooring in Living/Dining Area. New Painting. 1 New ceiling light in kitchen and 1 New ceiling light in living/dining room. Move In Condition, Don't Miss It! (id:41954)
21 Isaac Devins Boulevard
Toronto (Humberlea-Pelmo Park), Ontario
Gorgeous Detached 4 Bedrooms and 4 Washrooms Luxury Home Located At Hemberlea-Pelmo Park Area With Outstanding Quality taste Workmanship. Lots of High-Quality Interior Renovation Materials, Premium Hardwood Flooring on main floor & laminate on the second floor, Pot Lights, Zebra Blinds, Fire place, Open-Concept Design, Custom Designed Chefs Kitchen With High-end (Kitchen-aid) Stainless Steel Appliances,Built in Gas cook top & wall mount oven/Microwave & wine cooler. Quart Countertop Large Island. A Large Beautiful Back Yard. Spacious Bedrooms and Large Walk In Closets with the organizers for extra storage. The Finished Basement Has a recreation area with Large windows and full Glass door shower washroom. Great Neighborhood. Lots of storage/organizers in the house. Fabulous location!! Close to all amenities: Humber River Walking/ Bike Path, Schools, Parks, Weston Up Express, Yorkdale Mall, Transit, Golf, Hwy 401 & 400 Airport, Places Of Worship, Shops. (id:41954)
605 - 3555 Derry Road E
Mississauga (Malton), Ontario
Welcome to this bright and spacious 3-bedroom, 2-bathroom condo in a highly sought-after neighborhood! This well-maintained unit features a modern kitchen, a rare L-shaped living and dining area, a large open balcony perfect for relaxing or entertaining, and a primary bedroom with a private 2-piece ensuite. All bedrooms are generously sized, and the unit offers the convenience of ensuite laundry, ample storage, and carpet-free living with laminate and tile flooring throughout. Ideally located near highways 407, 427, and 401, as well as Malton GO Station, Westwood Mall, schools, library, and the Malton Medical Arts Building, this condo combines comfort, space, and unbeatable convenience don't miss this exceptional opportunity!**Maintenance fees include heat, hydro, water, TV cable, and building insurance. ** (id:41954)
238 Queen Street S
Mississauga (Streetsville), Ontario
Great Investment Opportunity for Good Income mixed use 3 Storey property, Fully Leased, Busiest Spot In The Center of Famous Historical Village "Streetsville", immediate next to the Corner Property at Thomas & Queen. Main floor (Commercial tenant) 2nd Floor (4x 1br), 3rd floor ( 3 units: 2x1br) & Basement (2x2br), Brochure with Rent roll available upon request. **EXTRAS** Measurements: 46.44 ft x 2.50 ft x 7.26 ft x 32.09 ft x 1.12 ft x 12.08 ft x 81.59 ft x 12.08 ft x 46.88 ft x 85.72 ft x 31.40 ft as per GeoWarehouse (id:41954)
135 Mcdonnell Crescent
Bradford West Gwillimbury (Bradford), Ontario
Welcome to the prestigious Summerlyn Village. This beautifully crafted home by Great Gulf offers approximately 3,085 sq ft of exceptional living space. Designed with a bright and airy open-concept floor plan, this Energy Star-certified residence boasts quality upgrades throughout. The modern kitchen features sleek stainless steel appliances, while the main floor includes a convenient laundry room with an upgraded shower. The inviting family room is centered around a cozy fireplace, perfect for relaxing or entertaining. Retreat to the spacious primary suite, complete with an upgraded, oversized 5-piece ensuite bath for your comfort and luxury. Ideally located within walking distance to top-rated schools, a community centre, library, shops, and more. A must-see property. Book your showing today! (id:41954)
63 Germana Place
Vaughan, Ontario
Elegant Energy Star Home in Prestigious Mackenzie Ridge Estates - With numerous upgrades and updates - 4 +1 Bedrooms- 5 baths - 10 ft ceilings on Main Level and 9 ft Ceilings on the 2nd. - Large Custom Kitchen with Centre Island Granite Counters - S/S Appliances -Eating Area -Open Concept Comfortable Living Area with Family Room/Stone Gas Fireplace and Custom Built-In Bookcases - Main Floor Office- Mud Room with Custom Cabinetry-4 spacious bedrooms all with bathrooms- all/closet organizers - Lower Level fully finished with walkout to the yard -Large Bar/kitchen area with breakfast Bar, 2 Wine/Beer Fridges-Games Room Area -Bedroom#5-3 Piece Washroom-Large Rec Room and Room for Playroom or Gym -3 Car Garage is Heated with Polymer Coating on the floor - Close to Schools and Shopping. (id:41954)
806 Henry Street
Whitby (Downtown Whitby), Ontario
HEATED POOL (Fenced), HOT TUB, LARGE SUNROOM, GAZEBO, LARGE LOT What else can you ask for? Rarely offered 90ft by 175ft lot Detached Bungalow in the heart of Whitby. This beauty offers 3large bedrooms on the main level and 2 bedrooms in the walk-up basement. Upgraded kitchen with Granite counters, Backsplash, Double Sink, Pantry, Eat-in Kitchen, & Plenty of Storage. Huge Living room with fireplace, wainscoting & crown molding offers comfort and an elegant atmosphere. Hardwood throughout the main floor. Pot light and crown molding will be seen through most of the house. Cozy Sunken Family room with large window & access to the Hot Tub, deck and Pergola. Enjoy the beautiful backyard view from your large Sunroom with space enough for a large gathering. Professionally designed backyard with stone walkway (front & Back), Pool house, heated pool, shed, gazebo, hot tub cottage life in the city! Spacious walk-up basement with 2 bedrooms, full bathroom, Cabinets & Island w/Quartz Counters, and additional living room space. Park 6 cars on the extended driveway and 2 cars inside the garage. Access the Garage from Inside the house or through 2 separate exterior doors or from the main large garage door. All amenities nearby Schools, Library, Rec Centre, GO Station. HWY401 & Shopping.2021-2024: Changed A/C, Furnace, Swimming Pool Mechanical Update, Hot tub Cover Install, Fence Install around swimming pool. 3 Mins walk to Henry Street High School, 2 Mins to HWY401, 5 Mins to HWY412, 3 Mins Drive or 15 Mins Walk to Whitby GO Station, 3 mins Drive to Port Whitby Marina, 5 Mins to Whitby Harbour Lighthouse Beach. (id:41954)
405 - 70 Shipway Avenue
Clarington (Newcastle), Ontario
Welcome To This True 3 Bedroom Corner Penthouse Suite With High End Finishings Overlooking The Water. With 1616 Sq Ft + The Balcony This Huge Open Concept Floor Plan Gives You Plenty Of Space For Family And Friends. The Bright Living Room Has Multiple Sitting Areas, High Quality Flooring And A Walk Out To The Balcony. The Large Balcony Overlooks The Marina, Bay And Lake! A Perfect Place To Watch The Sun Rise With Your Morning Coffee. The Chef's Kitchen Has A Ton Of Counter And Cupboard Space, High End Stainless Steel Appliances, Breakfast Bar And A Dining Area. The Primary Bedroom Will Not Disappoint With Its Window Overlooking The Water, Huge Walk-In Closet And 5 Piece Ensuite Bath With Whirlpool Bathtub And Walk-In Shower. On The Other Side Of The Suite We Have Two More Full Size Bedrooms And A 4 Piece Bathroom. This Unit Comes With An Underground Parking Spot And Two Lockers For Extra Storage Space! Not Only Will You Fall In Love With This Condo And View, You Will Also Fall In Love With The Area! You Are Steps Away From The Admiral Walks Clubhouse (Included In Maint. Fees). This Clubhouse Has A Pool, Steam Room, Hot Tub, Theater, Games Room, Library, Gym And More. You Have Plenty Of Walking Trails, A Beach, A Marina, And Tons Of Other Great Amenities At Your Fingertips. This Condo Has Over $50,000 In Upgrades, Is Turn Key And Ready To Move In! Book Your Showing Today, You Will Not Be Disappointed! (id:41954)
409 - 1180 Commissioners Road W
London South (South B), Ontario
Welcome to this beautifully renovated, move-in-ready apartment in one of London's most sought-after buildings, 1180 Commissioners Road West, ideally located in the heart of Byron, directly across from Springbank Park and the Thames River. This spacious and bright corner unit features large windows throughout, offering serene views of mature trees from every room. Enjoy outdoor living on the impressive wrap-around balcony, large enough to accommodate a full patio dining set for 4 and accessible from the great room and primary bedroom. The fully renovated kitchen is a true showstopper, featuring brand new appliances with soft close cabinets and drawers, all new cabinetry , stylish Silestone quartz countertops, and a chic backsplash. A buffet at the kitchen window adds charm and functionality. The entire unit has been thoughtfully upgraded with high-end LVP flooring, all new fixtures and fresh paint throughout. Other highlights include in-suite laundry with newer washer and dryer, tons of storage, and powered doors at both the building entrance and unit for added accessibility. The guest bathroom features a walk-in accessible air tub valued at $12,500, with ease of use. Building amenities include an outdoor putting green, secure underground parking with one parking space, indoor bicycle racks, a heated indoor pool (currently being renovated), sauna, and a reservable party room perfect for entertaining. The condo is professionally managed to the highest standards, providing peace of mind and a well-maintained environment. Just steps from Metro, Shoppers Drug Mart, TD & BMO banks, Tim Hortons, and all the conveniences of the Byron business district. This prime location also offers quick access to LHSC Victoria Hospital, downtown London, Highway 401, and anywhere you need to go. Don't miss your chance to live in this prestigious and peaceful community. Book your private showing today before it's gone! (id:41954)
Lot 3 Hardy Drive
Strathroy-Caradoc (Se), Ontario
Welcome to Southgrove Meadows Final Phase!This brand new 2-bedroom, 1500 sq ft bungalow to be built by Platynum Constructions offers modern living in Strathroys sought-after Southgrove Meadows subdivision next door to Caradoc Sands Golf course. Featuring quality craftsmanship throughout, this home boasts an open-concept layout, spacious kitchen, bright living area, and a luxurious primary suite. Enjoy the ease of one-floor living with contemporary finishes and thoughtful design.With a track record of delivering well-built, detail-oriented homes, Platynum Construction is known for superior finishes and long-lasting quality. Locally Trusted Builder Proudly serving Strathroy and surrounding areas, Platynum Construction understands the community and builds homes that reflect its values and lifestyle. Other plans and lots available starting in the high $700s. Dont miss your chance to build your dream home in the final phase of this established community. HOME IS TO BE BUILT. (id:41954)
Lot 26 Briscoe Crescent
Strathroy-Caradoc (Ne), Ontario
Lot 26 Briscoe Crescent Coming Summer 2025. Discover your dream home with this stunning, to-be-built, two-storey masterpiece by Heritage Homes. This brand-new 3-bedroom home promises modern elegance, thoughtful design, and superior craftsmanship. Step into a space where every detail has been meticulously curated. The open-concept main floor features sleek finishes and an inviting layout perfect for family living and entertaining. The second floor offers three generously sized bedrooms, including a luxurious primary suite with a walk-in closet and en-suite bath.With contemporary styling and timeless quality, this home is perfect for those seeking a blend of comfort and sophistication. Anticipated completion is set for summer 2025 your new chapter awaits! (id:41954)
6 Mabel Street
St. Thomas, Ontario
Charming and move-in ready, this beautifully renovated 3 bedroom, 1.5 bath, brick home in the heart of St. Thomas, blends original character with modern updates. Located on a quiet residential street in a family-friendly neighbourhood, you are sure to enjoy a few morning coffees on the peaceful covered front porch. Stepping in, the updated foyer leads to an open-concept layout that seamlessly connects the living room and eat-in kitchen, perfect for entertaining and daily living. The kitchen boasts a large quartz island, plenty of cabinet space, updated lighting and new tile backsplash. Through the back door is a fully fenced backyard that offers a serene setting for relaxation or gardening. Upstairs, you'll find three generously sized bedrooms, each with ample closet space and natural light, in addition to a renovated 4-pc bath. The unfinished lower level provides a large area for storage or a space to workout. Located just minutes from schools, parks and shopping, with easy access to London and Port Stanley, this home offers affordability, charm and convenience all in one! Other features include a metal roof, newer furnace and A/C; hot water heater is owned. (id:41954)
1855 Dalmagarry Road
London North (North E), Ontario
This unit is complete and ready to go!!! Quick closing available! Buyer still has time to pick interior finishes. Werrington Homes is excited to announce the launch of their newest project The North Woods in the desirable Hyde Park community of Northwest London. The project consists of 45 two-storey contemporary townhomes priced from $589,900. With the modern family & purchaser in mind, the builder has created 3 thoughtfully designed floorplans. The end units known as "The White Oak", priced from $639,900 (or $649,900 for an enhanced end unit) offer 1686 sq ft above grade, 3 bedrooms, 2.5 bathrooms & a single car garage. The interior units known as "The Black Cedar" offers 1628 sq ft above grade with 2 bed ($589,900) or 3 bed ($599,900) configurations, 2.5 bathrooms & a single car garage. The basements have the option of being finished by the builder to include an additional BEDROOM, REC ROOM & FULL BATH! As standard, each home will be built with brick, hardboard and vinyl exteriors, 9 ft ceilings on the main, luxury vinyl plank flooring, quartz counters, second floor laundry, paver stone drive and walkways, ample pot lights, tremendous storage space & a 4-piece master ensuite complete with tile & glass shower & double sinks! The North Woods location is second to none with so many amenities all within walking distance! Great restaurants, smart centres, walking trails, mins from Western University & directly on transit routes! Low monthly fee ($100 approx.) to cover common elements of the development (green space, snow removal on the private road, etc). This listing represents an interior unit 3 bedroom plan "The Black Cedar". *some images may show optional upgrades* BONUS!! 6 piece Whirlpool appliance package included with each purchase!! (id:41954)
3268 Emilycarr Lane
London South (South W), Ontario
Nestled on a generous pie-shaped lot in a family-friendly neighbourhood, this attractive 2-storey home offers the perfect blend of space, comfort, and convenience. Step inside to a bright and welcoming layout designed for modern living. The main floor features a functional flow with spacious principal rooms, ideal for both everyday living and entertaining. Enjoy your own outdoor oasis with a private deck- perfect for morning coffee, evening BBQs, or simply soaking in the sun. Upstairs, you'll find well-appointed bedrooms and bathrooms, including primary with ensuite and walk-in-closet, offering privacy and relaxation for the whole family. One of the highlights of this property is the fully finished walk-out basement- ideal for a rec room, home gym, or teen retreat. With direct access to the backyard, it extends your living space and offers endless possibilities. The backyard offers plenty of room for kids, pets, or a future garden or play area. The double attached garage provides ample room for vehicles, tools, and storage. Located just minutes from key amenities, including shopping, parks, and public transit, this home delivers on both location and lifestyle. (id:41954)
2309 - 397 Front Street W
Toronto (Waterfront Communities), Ontario
Very Large, Bright Sunlit Corner Unit W/ Breathtaking Views Of City With Floor To Ceiling Windows. This Stunning 1Br+Den Features Luxurious & Spacious Rooms, Main Suite W/ His/Her Closets, Incredible Open Concept Kitchen W/ Granite Counters & Designer Italian Chandeliers. A Den Great For another room, Office Or Nursery. Steps To THE WELL, Ttc, Hwy, Restaurants & Schools, CN Tower, Blue Jays. 1 Parking & Locker. EV charger in the Building **Enjoy Toronto Life (id:41954)
1645 South Lake Road
Minden Hills (Snowdon), Ontario
Build your dream home on this private 8-acre property, just 5 minutes from the town of Minden. Set back from the road and surrounded by mature forest, this lot offers excellent privacy and a peaceful natural setting. The building site has already been cleared, and a roughed-in driveway provides easy access. A small pond adds to the natural charm, and the lot features generous frontage on a year-round township road. Enjoy the convenience of being close to town, with quick access to grocery stores, restaurants, schools, and recreational opportunities. A great opportunity for those looking to build in the Haliburton Highlands. (id:41954)
170 The Kingsway
Toronto (Kingsway South), Ontario
The best VALUE on the Kingsway! Spanning over 3,000 feet above grade, this spectacular fully renovated home is ready for you to enjoy. With over $500k spent on renovations and located in one of the city's top school district, this is the best deal on the market! The chefs kitchen boasts a quartz waterfall island, custom cabinetry, and premium Wolf appliances, flowing seamlessly into a cozy family room with gas fireplace and walkout to the backyard. Indoor and outdoor spaces are perfect for entertaining. The upper level features four generously proportioned bedrooms, each thoughtfully designed to provide comfort, privacy, and natural light and spa-inspired bathrooms with warm wood vanities, brushed gold hardware, and a freestanding tub. The finished basement offers a lower level pantry, living/dining space, 1 bed, and 1 bath ideal for in-laws or guests. A rare offering that blends timeless elegance with modern functionality in one of Etobicokes most desirable neighbourhoods. Located a 5 minute walk from the top rated Lambton Kingsway Junior Middle School. A quick 7 min walk to the subway! (id:41954)
102 Atlantis Drive
Orillia, Ontario
WELCOME HOME TO 102 ATLANTIS DRIVE LOCATED IN A MATURE AND ESTABLISHED ENCLAVE OF THE WESTRIDGE DEVELOPMENT IN ORILLIA. THIS 3 BEDROOM AND 4 BATHROOM CLASSIC 2 STOREY HOME IS VACANT AND AVAILABLE FOR A IMMEDIATE POSSESSION. THE PREMIUM LOT BACKS ON TO A CITY OWNED PARK PROVIDING DIRECT ACCESS TO A WALKING TRACK, OFF LEASH DOG PARK, SPLASH PAD AND PLAYGROUND. THIS BEAUTIFUL FAMILY HOME HAS BEEN WELL MAINTAINED WITH THE MAIN LEVEL FEATURING A LARGE BRIGHT LIVING ROOM WITH WOOD FLOORING, AN OPEN KITCHEN LAYOUT WITH AN ISLAND AND DESIGNER SHIPLAP CEILINGS, DINING AREA WITH PATIO DOORS LEADING TO A DECK AND FENCED BACK YARD. THE SECOND LEVEL BOASTS A SPACIOUS PRIMARY BEDROOM WITH A WALK IN CLOSET, SITTING AREA AND ENSUITE WITH SOAKER TUB AND SHOWER, 2 ADDITIONAL BEDROOMS, A MAIN 4 PIECE BATHROOM AND AN LARGE LINEN CLOSET. THE BASEMENT LEVEL IS TASTEFULLY FINISHED WITH A REC ROOM WITH A CUSTOM STONE FIREPLACE AND GAS INSERT AND SHIPLAP CEILING FOR ADDITIONAL LIVING SPACE. THE 2 CAR ATTACHED GARAGE HAS A CONVENIENT AND DIRECT INSIDE ENTRY. THE SHINGLES WERE PROFESSIONALLY REPLACED IN JUNE 2025 PROVIDING LONG TERM WORRY FREE LIVING. THIS PRIME LOCATION IS IN CLOSE PROXIMITY TO ABUNDANT SHOPPING, BASS LAKE PROVINCIAL PARK AND BEACH, LAKEHEAD UNIVERSITY, OPP DETACHMENT AND GENERAL HEADQUARTERS AS WELL AS THE NEW AND EXPANDING HYDRO ONE FACILITIES. EMBRACE THE URBAN LIFESTYLE COUPLED WITH THE NUMEROUS TRAILS, GOLF, AREA SKI RESORTS AND EASY ACCESS TO THE HIGHWAY 11 CORRIDOR FOR COMMUTERS. (id:41954)
911 - 1880 Gordon Street
Guelph (Pineridge/westminster Woods), Ontario
Luxurious Corner Suite | 1,649 Sq. Ft. | 2 Bedrooms + Large Den | 2 Full Bathrooms | 2 Parking Spaces. Welcome to Unit 911 a rare corner suite offering the perfect blend of luxury, comfort, and convenience. This expansive 1,649 sq. ft. layout features 2 spacious bedrooms plus a large, enclosed den with French doors and walk-out access to an oversized corner balconyideal as a home office or guest room. Enjoy abundant natural light and sweeping south, west, and east-facing views that fill the suite with warmth throughout the day. Tastefully finished with modern elegance, this home showcases premium engineered hardwood floors, a designer kitchen with high-end appliances, a central island perfect for entertaining, and spa-like bathrooms designed for relaxation. 9 foot ceiling throughout and Crown Moulding in Living, Dining and Den areas. The bright, open-concept living and dining areas offer excellent flow and functionality, making this suite ideal for professionals, small families, or downsizers seeking style and ease of living. Additional features include two underground parking spaces, a secure storage locker, and access to exceptional building amenities: a state-of-the-art fitness centre, stylish party and billiards lounge, and an advanced golf simulator. Located just steps from boutique shops, top-rated restaurants, and everyday essentials. Minutes to the University of Guelph, GO Transit, Highway 6, and the 401. Surrounded by beautiful trails and green spaces, this is one of Guelphs most desirable and connected addresses. Unit 911 is more than a homeit's a lifestyle elevated by design and inspired by nature. Dont miss this exceptional opportunity. (id:41954)
94 Comeau Road
West Nipissing (Verner), Ontario
Gorgeous Location On The Tip Of Peninsula With 446 Feet Of Waterfront On Lake Nipissing With Amazing View In All Directions. Lot Is Fairly Level With 0.847 Acres Located On A Very Quiet Street Which Is Maintained Year Round. Home Is 1850 Square Feet With Many New Renovations Done In The Last Two Years Including Bathrooms, Kitchen, Water Heater And Water Filtration Systems. The Three Bedrooms And Den Are A Generous Size. Full 4 Piece Bathrooms On Both Main And Upper Level. Home Has A Wood Stove Which Can Heat The Whole House Or Use As Back Up Heat In The Winter. Open Concept Main Floor Gives You Great View Through The Large Windows In All Directions. Dining Room Walk Out To The Composite Deck Which Leads You Down To The Patio Overlooking The Dock. Oversize Double Size Garage Measures 24" x 26" With Garage Door Opener And A Main door For Easy Access. Driveway Provides Ample Parking For You And Your Guests. Private Boat Launch And Dock For You Boating Pleasure. Sudbury And North Bay Are About 1 Hour Drive And Sturgeon Falls Is About 20 Minutes Away. (id:41954)
115 Cedar Street
Cambridge, Ontario
Charming Century Home in the Heart of Cambridge! Welcome to 115 Cedar Street a beautifully maintained 3-bedroom, 2-bath home that blends timeless character with modern comfort. From the moment you arrive, you'll be drawn to the inviting front porch and mature landscaping. Inside, youll find high ceilings, original trim, and spacious principal rooms perfect for family living or entertaining. The updated kitchen offers ample counter space and walkout access to a fully fenced backyard with patio ideal for summer gatherings. Upstairs, the generous bedrooms and updated bath provide plenty of room for a growing family. Located close to schools, parks, shopping, and downtown Galt, this home offers both charm and convenience. (id:41954)
15 - 20 Anna Capri Drive
Hamilton (Templemead), Ontario
Welcome to 20 Anna Capri, Unit 15 a beautifully renovated end-unit townhome with its own private driveway in a prime Hamilton Mountain location! This bright and modern home features a stunning new kitchen with quartz countertops and stainless steel appliances, a separate dining room, spacious living room, and a convenient main-floor powder room, all finished with stylish wide-plank vinyl flooring. Upstairs offers three generous bedrooms and a 4-piece bath. The unfinished basement provides plenty of storage or future potential. Steps to all amenities, transit, schools, and parks this is a must-see! ** Photos are of Model Home (id:41954)
66 Yvonne Crescent
London South (South I), Ontario
Welcome to this beautifully maintained 2-storey home, ideally situated in a peaceful, family-friendly neighbourhood a hidden gem that feels like an island within the city! Conveniently located near London Health Sciences Centre, Ronald McDonald House, Parkwood Hospital, scenic parks and trails, and shopping amenities.The open-concept main floor features a modern kitchen, cozy living room, and a bright eat-in dining areaperfect for family gatherings and entertaining. Upstairs, youll find 3 spacious bedrooms, including a generous primary suite with a 4-piece ensuite and ample closet space.The lower level is unfinished with a rough-in for a washroom, offering excellent potential to add a granny flat, additional bedrooms, or a large family room. The exterior is fully landscaped from front to back, complete with a single-car garage. (id:41954)
