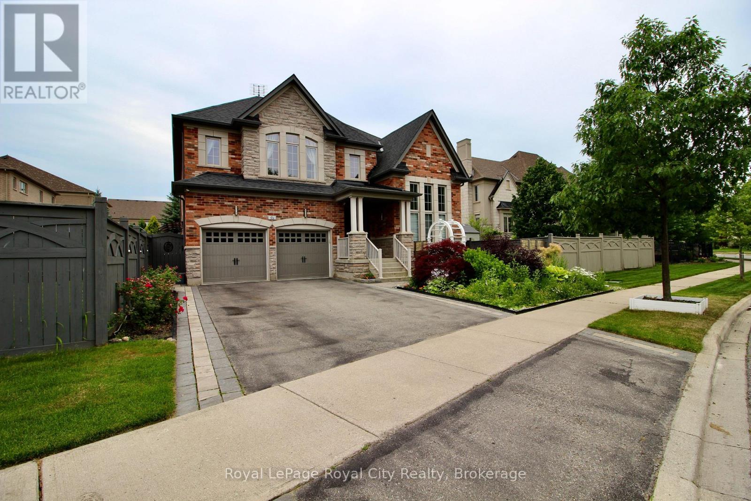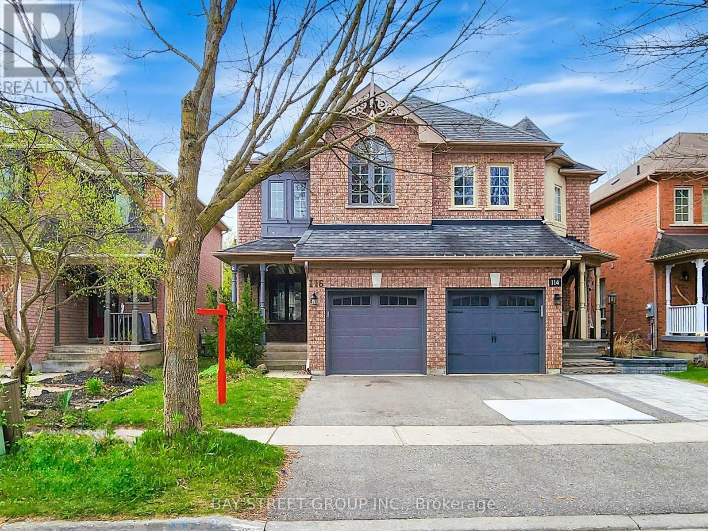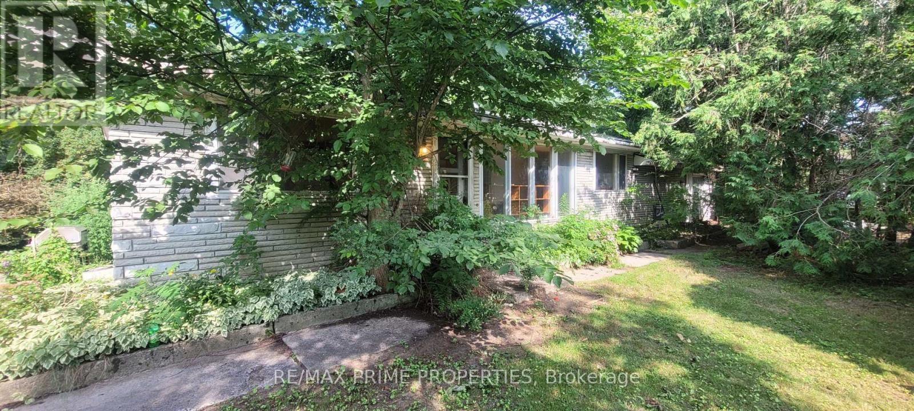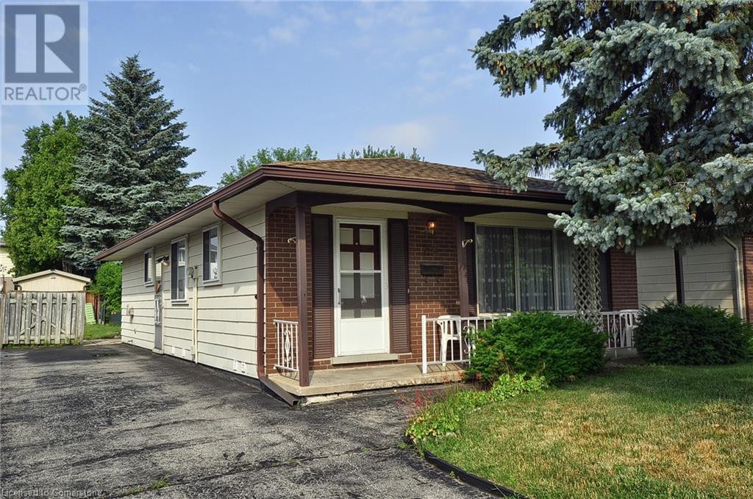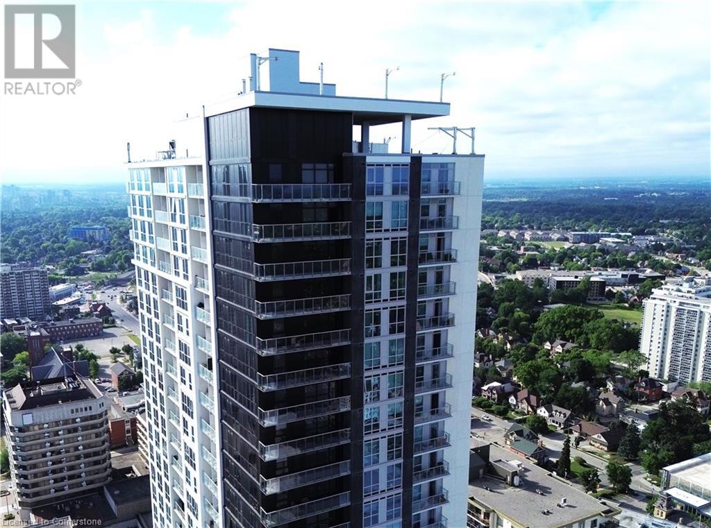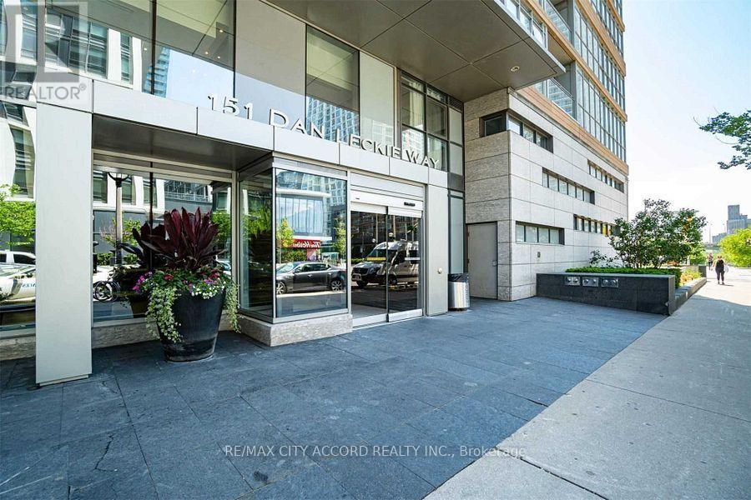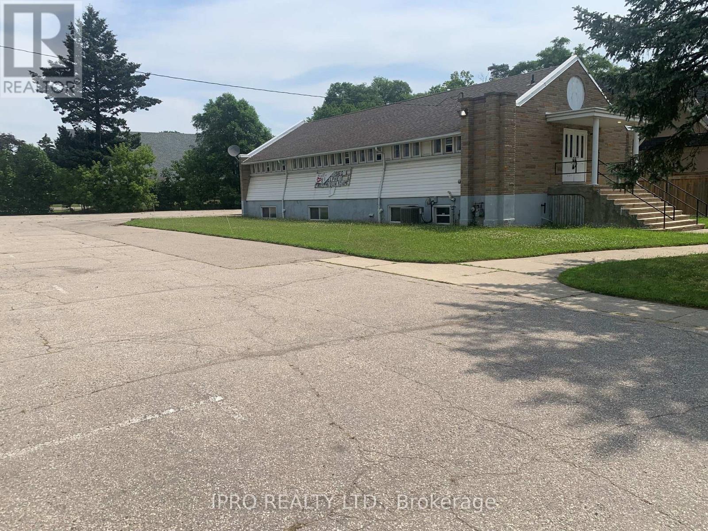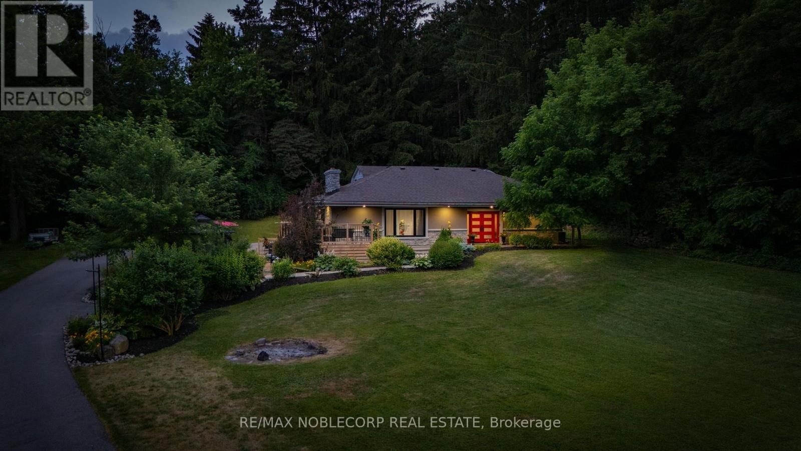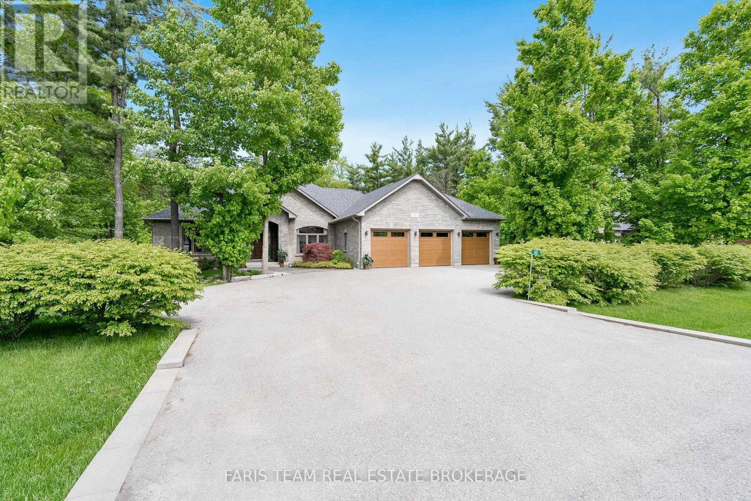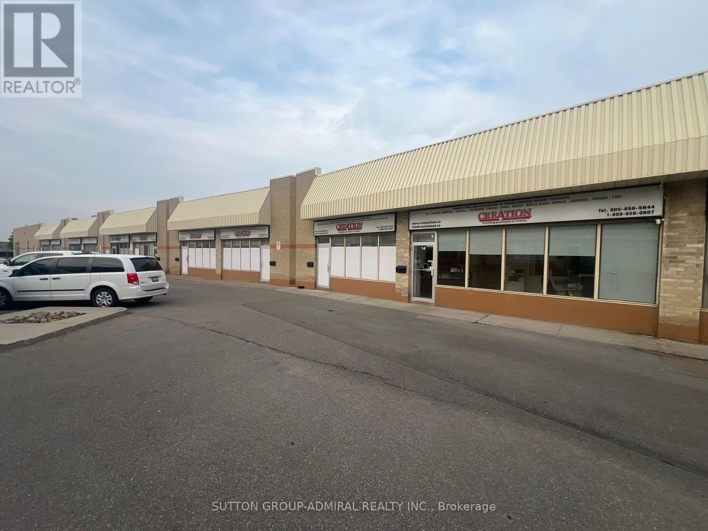39 Dalmeny Drive
Brampton (Credit Valley), Ontario
Welcome to 39 Dalmeny Drive: a rare offering in coveted Estates of Credit Ridge. Discover a home where timeless elegance meets modern luxury, perfectly situated on a premium 50-foot lot in one of Bramptons most prestigious neighbourhoods. From its impressive curb appeal to its thoughtfully designed interior, this exceptional residence is sure to exceed your expectations. Step inside and be greeted by sun-filled principal rooms, soaring ceilings, and refined finishes that create an inviting atmosphere throughout. The gourmet kitchen is truly the heart of the home, beautifully appointed with high-end appliances, quality cabinetry, and a spacious island, creating an ideal setting for both everyday living and effortless entertaining. The open-concept family room features a cozy fireplace, creating a warm and welcoming space for family gatherings. Upstairs, retreat to the serene primary suite complete with a spa-inspired ensuite and two generous walk-in closets, while additional bedrooms offer comfort and privacy for family and guests alike. The fully finished basement extends your living space with a dedicated theatre room, perfect for movie nights, and a full bathroom for added convenience. Outside, enjoy a private, landscaped backyard thats ready for summer barbecues or peaceful afternoons under the sun. Ideally located on a quiet, family-friendly street in the sought-after Estates of Credit Ridge neighbourhood, this home places you moments from top-rated schools, scenic parks, trails, upscale shopping, and all the amenities that make this community so desirable. Conveniently, it is only a 5 minute drive from the Mount Pleasant GO Station! If you've been searching for the perfect blend of luxury, location, and lifestyle, welcome home to 39 Dalmeny Drive. (id:41954)
116 Woodroof Crescent
Aurora (Bayview Wellington), Ontario
An absolute show stopper. Nestled in a desirable Aurora neighborhood, this property boasts excellent access to amenities and schools. Features include a spacious layout, a fully functional kitchen, and a lovely backyard for outdoor gatherings. Enjoy the natural light that floods through the large windows, highlighting the well-designed interior spaces. The well-maintained exterior boasts a charming curb appeal and a great yard for family fun. Perfect for families, this home provides ample space for growing and making lasting memories. Don't miss out on the convenience of nearby parks, trails, ravine, shops, and restaurants. This is a fantastic opportunity to find your ideal Aurora home, offering comfort and convenience. Don't wait, schedule a showing today and let this home become yours. Easy access to YRT/Go station, 404 & 400. (id:41954)
286 Miami Drive
Georgina (Keswick South), Ontario
Intensely Renovated From Top To Bottom, 3 Bed, 2 Bath Solid Brick Raised Bungalow With A Spacious Attic Loft Featuring Pull-down Stairs And Additional Attic Storage. Fully Renovated From Top To Bottom: Roof (2023), Furnace And Central Air (2022), Windows (2021), And Updated Plumbing, Electrical, And Ductwork (2022). The Newly Renovated Kitchen (2023) Shines With Stainless Steel Appliances And Modern Finishes. Stylish, Low-maintenance Flooring Throughout: Vinyl Roll In Bathrooms, Durable Vinyl Plank In The Basement, And Elegant 12mm Engineered Laminate Across The Main Floor And Loft... All Carpet-Free! There's Also Sound Proofing Between Master Bedroom And Basement. Garage Is A Rare Find: 42 Feet Long, 15 Feet High, And 12 Feet Wide With A 10x10 Door And Its Own Electrical Panel, Perfect For Contractors, Plus Parking For 6 Cars. Greeted By A Welcoming 9-ft High Front Entrance, Knotty Pine Interior Doors On Upper Level, And Charming Shed In Back For Your Storage Needs. Enjoy Exclusive Access To A Members-only Beach At The End Of Miami Drive (Optional $50/year). A Truly Turnkey Home In A Sought-after Lakeside Community! ***Seller Willing to Offer VTB Mortgage*** (id:41954)
809 - 85 Oneida Crescent
Richmond Hill (Langstaff), Ontario
Don't Miss Out! Luxury Corner Unit with Unobstructed Southeast Views in Richmond Hill. This bright and spacious 2-bedroom + den, 2-bath condo offers 940 sq.ft. of interior space plus 335 sq.ft. of wraparound balcony. 9-ft Ceilings, Premium Laminate Flooring throughout, Floor-to-ceiling windows, Stainless Steel Appliances, Quartz Countertops for you to enjoy. Den can be 3rd Bedroom or Home Office. Ideally located near the upcoming subway extension, TTC, VIVA, YRT, GO Terminal, Hwy, top schools, shopping, dining, and entertainment. Amenities: 24-hr concierge, full gym, sauna, pet wash station, yoga/dance studio, billiards room, and visitor parking. (id:41954)
6 Maple Avenue
Georgina (Sutton & Jackson's Point), Ontario
Here's a fantastic project for a savvy handyman or contractor looking to restore a home to its former glory or a visionary buyer ready to build their dream home from the ground up. This spacious 122' x 121' premium lot offers endless possibilities in a sought-after neighborhood. The existing structure is in need of significant renovation and is being sold in as is condition. Whether you're up for a rewarding restoration or prefer a brand-new build, this property is your blank canvas. Private membership only lake access is just down the street. (id:41954)
23 Gibson Court
Kitchener, Ontario
This wonderful bungalow is looking for its second owner. With 3 bedrooms 2 bath and 2 kitchens this home has plenty of options for the next owner. with in-law or duplex option ready to be had. located on a beautiful tree lined court in the the Stanley park/ Heritage park area of Kitchener. Add your touches to this home to make it your own. (id:41954)
60 Frederick Street Unit# 3414
Kitchener, Ontario
Absolutely stunning, this 2-bedroom, 2-bathroom corner unit with an open balcony is just 2022 year Built and located in the heart of Downtown Kitchener. Featuring soaring ceilings, oversized windows, modern appliances, and convenient in-suite laundry, this bright and spacious condo is perfect for first-time buyers. Enjoy energy-efficient construction with LED lighting and quality finishes throughout. With a walk score over 90, everything you need is just steps away — shops, restaurants, parks, and transit. The building offers top-tier amenities including a fitness centre with yoga studio, rooftop terrace, party room, and concierge service. This is downtown living at its best. (id:41954)
536 - 151 Dan Leckie Way
Toronto (Waterfront Communities), Ontario
A Bright & Luxury Condo At Parade 2 City Place, D/Town Toronto. Gorgeous 1 B + D Unit Of Approx 650 Sft, Open Balcony. Conveniently Located At Entertainment District, Close To TTC, Rogers Centre, Air Canada Centre, Shopping, CN Tower, Lake Ontario, Porter Airport, Lakeshore, Park, Best Restaurants, Qew And Dvp, The Best Amenities Incl: Massage/Pedi Ctr, Fitness, I/Pool, Spa, Yoga Studio, Squash, 24/7 Concierge. (id:41954)
2202 - 21 Hillcrest Avenue
Toronto (Willowdale East), Ontario
A rare North York gem, this oversized 1+1 offers over 800 sqft of functional living space, including a den that's fully enclosed with a sliding door, a full bathroom, and closet ideal as a second bedroom, guest room, or office. Step out to a massive 200 sqft east-facing terrace for morning light and outdoor living. The layout smartly separates living and sleeping areas, with a standalone kitchen overlooking a quiet residential street. Floor-to-ceiling windows are outfitted with premium sheer and blackout curtains, blending style with comfort. Just 3 minutes to TTC, Loblaws, and Cineplex, this unit combines rare space, privacy, and unbeatable convenience in the heart of North York. (id:41954)
424 - 117 Broadway Avenue
Toronto (Mount Pleasant West), Ontario
Welcome to Line 5 Condos Brand New, Never Lived In! This stylish 2+1 bedroom, 2 bathroom suite overlooks the beautiful garden and offers a sophisticated urban lifestyle in the heart of Midtown Toronto. One Underground parking spot conveniently located close to entrance, exit and elevator. This unit is conveniently located close to the elevator. Featuring a sleek, modern kitchen with built-in appliances, floor-to-ceiling windows that flood the space with natural light, and a private balcony perfect for relaxing with a morning coffee or evening glass of wine. Enjoy access to an impressive array of upscale amenities, including a state-of-the-art fitness centre, outdoor pool, entertainment lounge, co-working space, and much more. Perfectly situated in the vibrant Yonge & Eglinton neighbourhood, you're just steps away from top-rated restaurants, parks, cinemas, and premier shopping. Commuters will appreciate easy access to both the Eglinton Subway Station and the Eglinton Crosstown LRT. Experience modern condo living in one of Toronto's most desirable communities your new home awaits at Line 5. Blinds will be installed before closing. (id:41954)
1649 Crediton Parkway
Mississauga (Mineola), Ontario
Attention Investors/Developers! A Lot Of Different Possibilities On This Property! Zoned For Residential Development Use In Premium Location In Mineola!! Property Is Currently Used As A Church (Place Of Worship). (id:41954)
1649 Crediton Parkway
Mississauga (Mineola), Ontario
Attention Investors/Developers! A Lot Of Different Possibilities On This Property! Zoned For Residential Development Use In Premium Location In Mineola!! Property Is Currently Used As A Church (Place Of Worship). Premium Location In Mineola!! (id:41954)
312 Buick Boulevard
Brampton (Northwest Brampton), Ontario
Welcome to 312 Buick Blvd, a beautifully cared-for Rose haven builder model tucked into one of Brampton's most sought-after family neighborhoods. This 4-bedroom, 3.5-bath detached home with over 3000sqft offers a stunning blend of modern elegance, premium finishes, and a thoughtfully designed layout. From the custom cabinetry and designer lighting to the dark engineered oak hardwood flooring, every detail speaks to quality and comfort. The gourmet kitchen is perfect for both entertaining and everyday family meals, featuring quartz countertops, an oversized island, and a chic backsplash. High coffered ceilings in the dining room and primary bedroom add sophistication, while oversized windows throughout flood the home with natural light. The spacious primary suite easily fits a king-sized bed and sitting area, and includes a spa-style ensuite with a glass shower and seat, plus double walk-in closets. The secondary bedrooms each feature walk-in closets and ensuites, ideal for growing families or flexible use as a guest room, office, or play space. Second-floor laundry adds convenience, and the unfinished basement with a bathroom rough-in is ready for your personal touch. Outside, you'll find an interlocked driveway, front patio, and concrete backyard great for hosting or relaxing. The cozy family room, complete with a gas fireplace, offers a perfect gathering spot. , 8' double-door entry with a child safety lock, and energy-efficient pot lights throughout. All this, plus a location just minutes from the GO Station, excellent schools, and shopping. ******Disclosure: The property is currently vacant. Photos used are from a previous listing, and some images include staged furnishings.****** (id:41954)
312 - 15 Kensington Road
Brampton (Queen Street Corridor), Ontario
Most desirable large & spacious, beautifully renovated condo apartment. Best building in the neighborhood. Large open concept living and dining area. Natural light. Laminated flooring, large storage room. Maintenance fee includes all utilities, cable, internet and parking. Public Transport is just outside the building within walking distance to Bramalea City Centre, grocery stores, banks, walk-in clinics and pharmacy. Modern kitchen with built-in dishwasher. Additional high-end storage on the balcony. The store room is smartly designed with additional high-end hangers and box spaces. The balcony is carpeted to increase space for sitting and other purposes. Maintenance fee includes all utilities, Parking, High-Speed internet, 2 TV boxes from Rogers and Cable. (id:41954)
1397 Highgate Court
Oakville (Fa Falgarwood), Ontario
Solid Brick Detached Home on a Premium Pie Lot at the End of a Quiet Cul-De-Sac in the High-Demand Falgarwood Neighborhood! $$$$$Newly Fully luxury Renovated Upgrade$$$$This beautifully updated home features a modern design with an eat-in kitchen seamlessly connected to the dining room.Whole Room Floor Upgrade. Main kitchen Fridge(2022), Stove(2022), kitchen hood(2022), Dishwasher(2022). Family Room Window Upgrade(2022). 3 generously sized bedrooms, including a master suite with a walk-in closet and 4PC ensuite bathroom. The main level offers a spacious family room with a walkout to an inground pool, accessible from a new composite deck perfect for family gatherings and outdoor fun. The finished basement adds even more flexibility with a separate kitchen and bathroom, ideal for extended family or potential rental income. Located within the sought-after Iroquois Ridge High School district, this home blends style and functionality in a prime location. (id:41954)
50 Valley Lane
Caledon, Ontario
Welcome to 50 Valley Lane a bright and beautifully maintained 3-bedroom townhome that's perfect for a growing family. From the moment you step inside, you'll love the airy 9-foot ceilings, gleaming hardwood floors, stylish pot lights, and the open-concept layout that's ideal for both everyday living and entertaining. The heart of the home is a crisp white kitchen featuring stainless steel appliances and plenty of counter space perfect for family meals and weekend gatherings. Walk out through the garden doors to your private, fully landscaped backyard low-maintenance and perfect for summer BBQs, kids playtime, or quiet evenings under the stars .Upstairs, you'll find three generous bedrooms, including a spacious primary retreat complete with a walk-in closet and a 4-piece ensuite bath your personal sanctuary at the end of the day. The finished basement offers even more space to grow ideal for a kids play area, a home office, or even a potential 4th bedroom. Located in the vibrant Southfields Village community of Rural Caledon, you're just minutes from top-rated schools, parks, trails, the community centre, shops, and major highways. Start your next chapter at 50 Valley Lane your perfect place to call home. (id:41954)
9240 Castlederg Side Road
Caledon, Ontario
Welcome to 9240 Castlederg Side Road a stunning, fully renovated bungalow nestled on 2 private acres in the heart of rural Caledon. Offering over 2,700 sq ft of total living space, this 4-bedroom (2 main level & 2 Lower level), 4bathroom home is the perfect blend of modern design and tranquil country living. The bright, open-concept layout features hardwood and porcelain floors, pot lights(both interior and exterior), Electric fireplaces, Decor lighting, and Custom Window Coverings throughout. Enjoy a large custom kitchen with a massive island with built-in stainless steel appliances, a 6 Burner Gas Stove, and a Second Induction Countertop Stove, This Kitchen is a Chefs Dream.The fully finished lower level offers a spacious REC/living space and a laundry area with ample storage. Outside, enjoy a serene pond, landscaped grounds, and a fully paved driveway leading to an additional heated Auxiliary Storage/Workspace/Garage perfect for trades, hobbies, or extra storage. A major highlight is the Coach House Loft income-generating suite currently rented for $2,300/month to a AAA tenant willing to stay. Complete with its own laundry and private entrance, it offers a rare opportunity for supplemental income or guest accommodations.This one-of-a-kind property offers peaceful rural living just minutes from city conveniences. Whether you're looking for a forever home, a retreat, or an investment, 9240 Castlederg Side Road is a rare find that checks all the boxes. (id:41954)
13 - 531 High Street
Orillia, Ontario
Exceptional 3-Bedroom Townhome in Prime Orillia Location. Welcome to 531 High Street. Very quiet cul-de-sac with treed privacy front and back. #13 is an end unit that has been very well-maintained. 1,399 sq ft townhouse condominium offering a functional layout and quality updates. The main level features a spacious living area, separate kitchen and dining spaces and direct access to a private rear deck and yard perfect for outdoor living. A conveniently located powder room completes the main floor. The upper level includes three generously sized bedrooms, highlighted by a primary suite with a private 3-piece ensuite bathroom. The finished lower level enhances the living space with a family/recreation room and a dedicated laundry area. Situated within a desirable and well-managed development near Lake Simcoe, this property offers easy access to parks, recreational amenities, and shopping. Residents benefit from low-maintenance living with fees that include snow removal, lawn care, garbage collection, building insurance, and exterior maintenance. All doors, windows and roof has been recently replaced. Furnace / AC and HWT are under contract. Making this a great long term worry free investment. Book your showing today. Some photos are VS staged. (id:41954)
50 Mennill Drive
Springwater (Minesing), Ontario
Top 5 Reasons You Will Love This Home: 1) Located in the sought-after neighbourhood of Minesing, this gorgeous custom bungalow sits on a premium 123'x196' lot surrounded by nature and executive homes 2) This stunning home features include vaulted and coffered ceilings, rich hardwood floors, 8' doors, pot lights, built-in speakers (inside and out), and a stunning open-concept living space centered around a sleek Napoleon linear fireplace and gorgeous windows overlooking the treed property 3) The chefs kitchen boasts paneled cabinetry, granite counters, a massive centre island, a wine fridge, and top-tier Thermador and Wolf appliances, including a gourmet griddle, perfect for everyday living and entertaining 4) The main level offers three bedrooms, each with a large closet, and a spa-like primary suite with a freestanding Acryline spa tub and glass shower, while the finished basement adds two bedrooms, a 3-piece bathroom, gym area, entertainment bar with a movable island, pool table, and table tennis 5) Additional highlights include an insulated 3-car garage with an additional 200-amp outlet, a finished driveway, a private backyard with an interlock patio and inground sprinklers, and Fibre optic internet available at the lot. 2,355 above grade sq.ft. plus a finished basement. Visit our website for more detailed information. (id:41954)
50 Livingstone Street W
Barrie (West Bayfield), Ontario
Welcome to this well maintained 2-story all brick house nestled in a desirable neighbourhood close to top-notch schools, shopping, parks and every day essentials.Enjoy a family-friendly layout with eat-in-kitchen, pantry storage and walkout to the backyard. Combined living and dining room is perfect for gatherings. A big inviting sunroom with 2 walkouts to two separate decks is ideal for relaxation and entertaining. Main floor laundry has access to the attached 2-car garage. Additional driveway from side of the house for 3 cars. This charming property features 6 spacious bedrooms (4 on 2nd floor and 2 in basement), 4 bathrooms and 2 kitchens.Master bedroom has a walk-in-closet and ensuite with a brand new modern shower.The main and second floors feature maple hardwood, tile and marble. Recent replacement of roof, windows, furnace and air conditioner offer added peace of mind for years ahead.A perfect place for growing families looking for comfort and convenience or a very good opportunity for a lucrative investment. (id:41954)
315 - 89 South Town Centre Boulevard
Markham (Unionville), Ontario
Luxury Condo At Heart Of Markham, Bright And Spacious One Bedroom Plus Den. Excellent Floor Plan. Den Upgraded 2nd Br. And W/O To Terrace. (Approx. 750 Sq As Per Builder Plan). Lots Of Upgrades. Modern Kitchen, 24 Hr Concierge, Walk To Bus Stop, Plaza Supermarket, Restaurants, City Hall, Schools, Minutes To Hwy 404 & Hwy 407. Excellent School Zone including Unionville High School. Extensive Amenities including indoor swimming pool, gym, basketball court etc. (id:41954)
310 Primrose Lane
Newmarket (Bristol-London), Ontario
Beautifully Updated Detached Home in Prime Newmarket Location! Step into this stunning, move-in-ready home that has been thoughtfully upgraded from top to bottom. The main floor showcases fresh paint, stylish light fixtures, and elegant engineered laminate flooring throughout. Enjoy peace of mind with a brand-new roof, new furnace, new A/C, new washer and dryer, new dishwasher, and new fridge and beautifully finished professional landscaping. The spacious eat-in kitchen features upgraded cabinetry, granite countertops, pot lights, and modern lighting perfect for both everyday living and entertaining. The cozy family room includes an electric fireplace and walks out to a large custom deck designed for outdoor enjoyment. Upstairs, the primary bedroom offers a generous walk-in closet and a private 3-piece ensuite. An additional bathroom on the second floor adds convenience for the whole family. The finished basement provides versatile space for a rec room, office, or extra living area. Ideally located just minutes from Yonge Street, Upper Canada Mall, Costco, and countless amenities-this home truly has it all! (id:41954)
10,11,12,13 & 14 - 418 Hanlan Road
Vaughan (Steeles West Industrial), Ontario
Unlock the potential to own 10,834 Sq. Ft of industrial space in a well-maintained and professionally managed industrial condominium complex. This combined unit features five truck-level loading docks designed to accommodate 53' trailers- ideal for shipping, receiving, and logistics operations.The interior features an office area, Mezzanine, three washrooms and a kitchenette providing both convenience and functionality. Clear ceiling height is approximately 16 feet, suitable for warehousing light manufacturing, or distribution. Zoned EM2, permitting a wide range of general and heavy industrial uses. Sale includes building units only; additional cost applies for fixtures. Seller is open to selling individual units. Prime Location with immediate access to Highways 400 & 407 and excellent proximity to TTC transit- ensuring efficient commuting and distribution. Whether you're expanding or relocating, this versatile industrial condo delivers value in location, design, and flexibility. (id:41954)
23 Michael Way
Markham (Buttonville), Ontario
Tucked away on a quiet, child-safe court, this rarely offered spacious layout townhouse is the kind of home that feels right from the moment you step in. Whether upsizing, downsizing, or buying for the first time, this beautifully updated space is designed to meet you where you are. The layout is generous and thoughtfully planned, with soaring ceiling heights, a bright Great Room anchored by a cozy natural gas fireplace, and a fully renovated gourmet kitchen that makes cooking (and takeout plating) feel like a joy. Pot lights and flat ceilings add a sleek, modern touch while gleaming hardwood floors keep things timeless. Each of the three large bedrooms has its own en-suite bathroom, so there are no more lineups in the morning! The upper-level laundry is a game-changer for your daily routine, and the walkout basement with a large above-ground window offers serious flexibility. Use it as a home office, guest suite, game room, or private space for teens or in-laws. There's also a sweet little nook where you can relax and read a book that looks out to a peaceful front courtyard where kids can play safely under your watch. Outside, the open backyard is the perfect place to fire up the grill, sip something cold, and unwind with loved ones. The location? Spot-on. You're minutes from Hwy 404, 407, public transit, and a stroll to grocery stores, plazas, clinics, restaurants, and everyone's favourite Tims. You're also surrounded by some of the area's top-ranking schools, including Buttonville PS, Unionville HS (Arts), and St. Augustine CHS (STREAM & SHSM), to name a few. This one checks every box with low maintenance fees, a clever layout, and a location that makes life easier. See it for yourself and maybe fall in love a little. (Note: Some photos may be virtually staged or enhanced.) (id:41954)
