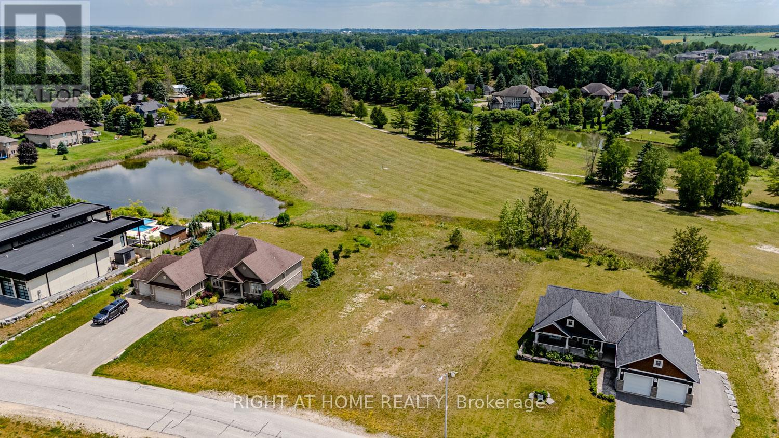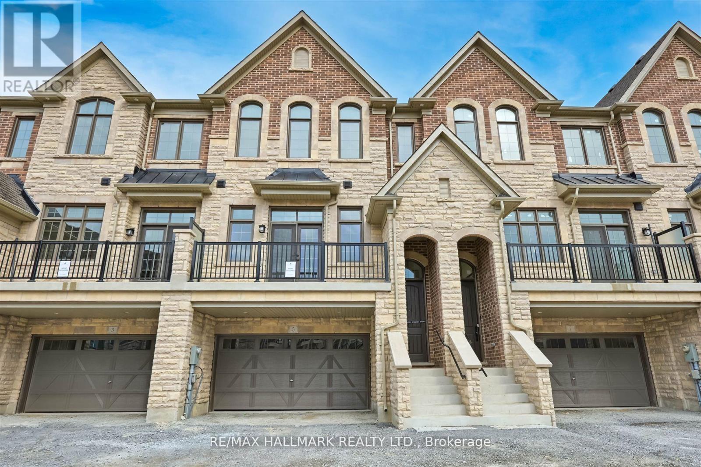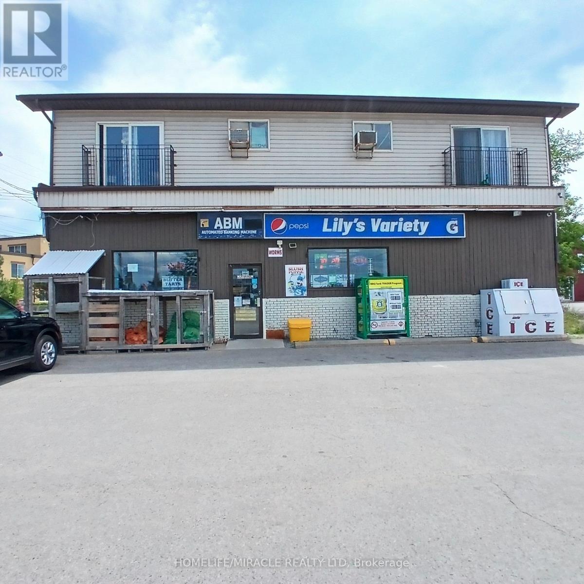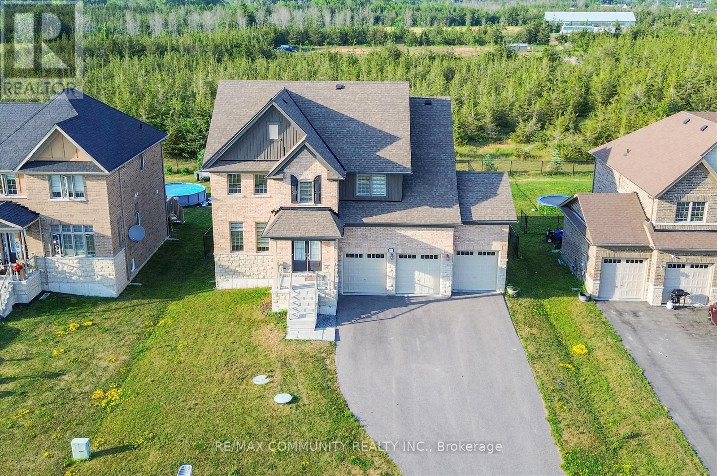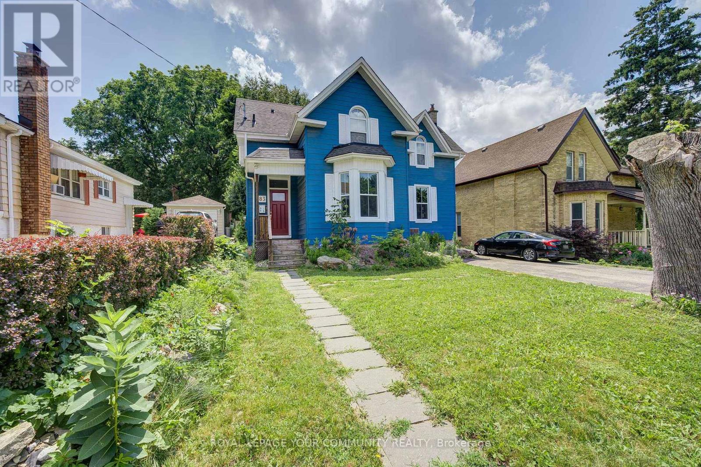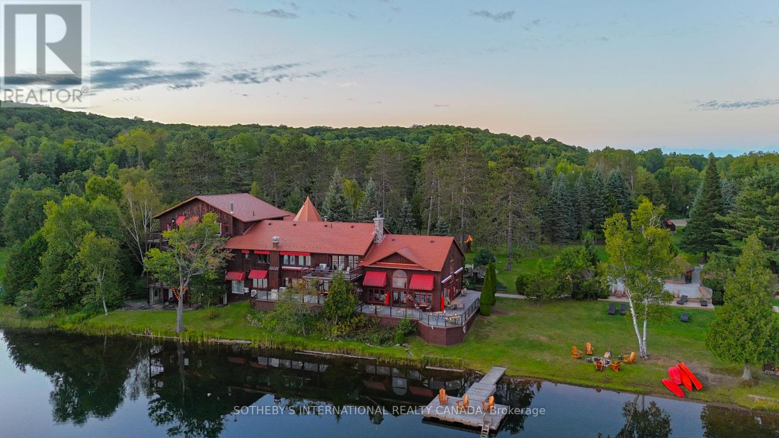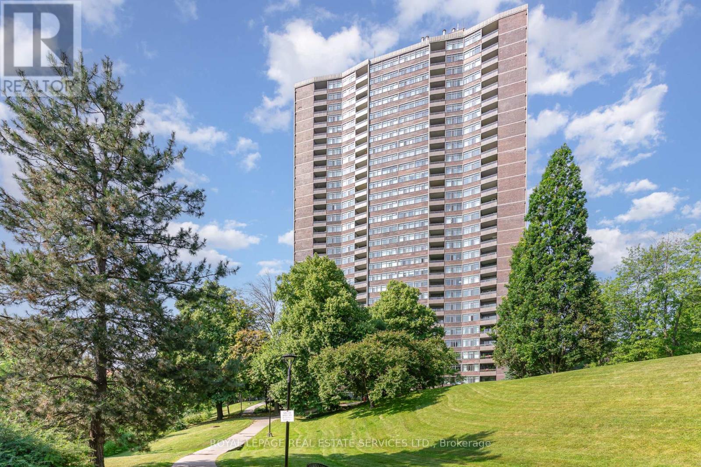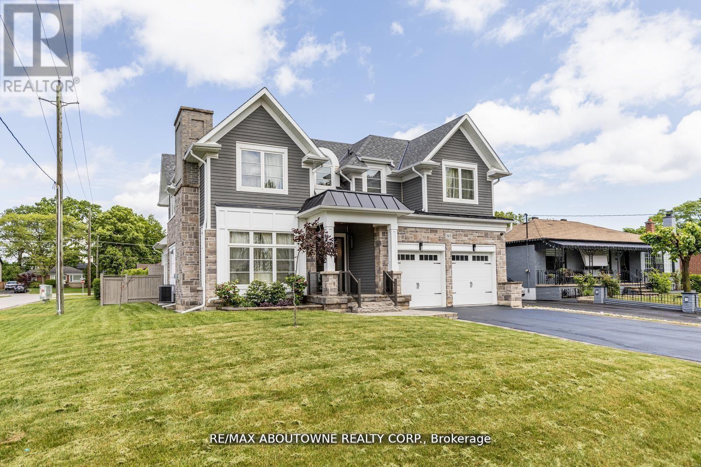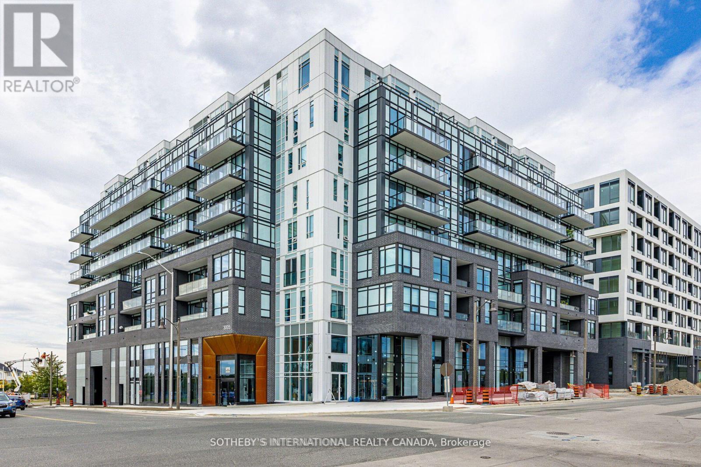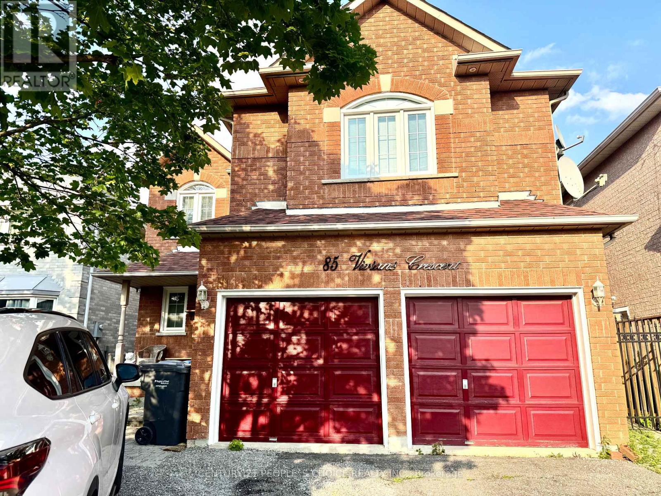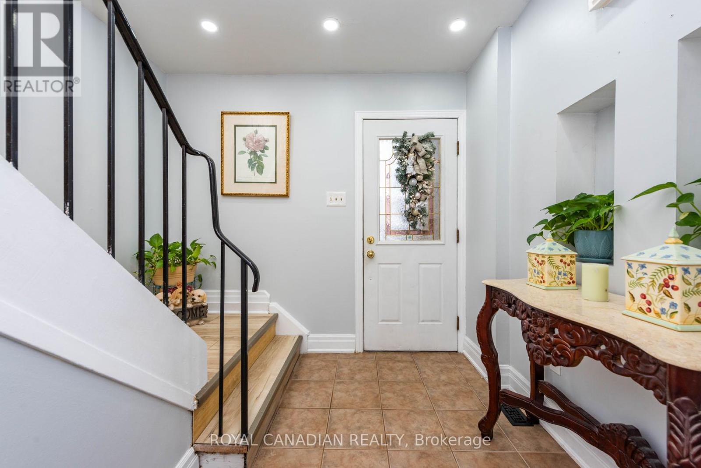153 Laclie Street
Orillia, Ontario
Welcome to your next family home, ideally located near the lake and thoughtfully layout for comfort and convenience. This freshly painted, four-bedroom residence features new flooring on the main level, a full laundry room, and a versatile main floor bedroomperfect for guests or multigenerational living and a master with a 2 piece ensuite bathroom. Enjoy the luxury of a double driveway that's extra deep, comfortably parking up to four vehicles. The private backyard offers plenty of space for entertaining, relaxing, or letting kids and pets roam freely. With three separate entrances, this home is ideal for flexible living arrangements or even future rental potential. Vacant and move-in ready, its easy to show and priced to sella gem in a sought-after lakeside area. (id:41954)
8 Deanna Drive
Wasaga Beach, Ontario
~ ALMOST 1/2 ACRE BUILDING LOT IN WASAGA SANDS! ~ If you've been waiting for an opportunity to secure one of the few remaining LARGE building lots in Wasaga Beach backing onto golf course green space, here is your chance: with over 100 feet of frontage and almost 200 feet of depth, this vacant lot has been fully cleared to save you time and money. Located on Deanna Drive which adjoins Wasaga Sands Drive and Red Oak Drive, you will appreciate reduced traffic flow because it is NOT a thoroughfare street. Surrounded by stunning custom homes and expansive landscaping, you can easily imagine the potential for building your dream home or oasis. And, with your SOUTH-FACING exposure, you will be gazing onto one of the fairways of the former Wasaga Sands Golf Club and enjoying all-day sunlight. Pop by for a visit and don't delay in putting in that offer so you can call this spectacular piece of land your very own. (id:41954)
5 West Village Lane
Markham (Angus Glen), Ontario
Welcome To 5 West Village Lane, An Executive Townhome By 'Kylemore' Nestled In The Prestigious Angus Glen Community. Backing Onto Mature Trees And The Lush Greens Of Angus Glen Golf Course, This Home Offers Luxury Living In An Unbeatable Setting. Approximately 2,600 Sq. Ft. Of Refined Space With 10 Ceilings On The Main Floor, Quartz Countertops, And Premium Wolf/Sub-Zero Appliances In A Chef-Inspired Kitchen Complete With Pantry And Servery. Enjoy Elegant Finishes Throughout, Including 5" Hardwood Flooring, And A Walk-Out Terrace Perfect For Entertaining. The Spacious Primary Suite Features A 9 Ceiling, 5-Piece Ensuite, And Quartz Counters. Generously Sized Second And Third Bedrooms, A Media Room, And Ground-Level Laundry With Walk-Out To A Private Garden Complete The Layout. Located In A Vibrant And Family-Friendly Neighborhood, This Home Is Close To Top-Ranked Schools, Community Centres, And Boutique Shopping. A Perfect Blend Of Tranquility And Convenience. (id:41954)
123 - 2250 Buroak Drive
London North (North S), Ontario
Welcome to 2250 Buroak Drive, Unit 123, in North West London's desirable Foxfield neighbourhood. Located close to restaurants, Sunningdale Golf and Country Club, and nature, you'll have it all close by. This 3-bedroom, 3-bathroom home's Sheffield floor plan is thoughtfully designed for effortless main-floor living and is in a very quiet location within the complex. Step inside to discover a bright, open-concept layout filled with natural light through transom windows, soaring vaulted ceilings, and a chef's kitchen complete with a large island, oak cabinets, and granite countertops. The main level has a large primary suite with an ensuite bathroom and walk-in closet, a second bedroom (or a great office!), an additional bathroom, and main level laundry. Downstairs, you'll find a finished lower level with a large family room, third bedroom, full bathroom, and significant storage. The double-car garage and interlock driveway also gives you space for 4 vehicles. Condo fee includes snow removal, grass cutting, landscaping, roof, in-ground sprinkler and all exterior building maintenance. Don't miss out and book your showing today! (id:41954)
#2 - 30 Dean Park Road
Toronto (Rouge), Ontario
Welcome To The Rouge Condos. A Set Of 10 Fully-Furnished, Exclusive Bungalow Style Condo Units in The Rouge Neighborhood In Scarborough. Nestled In A Private And Serene Location, This Collection Of 10 Bungalow-Style Condos Is Perfect For Those Seeking A Peaceful Retreat From The Hustle And Bustle Of The City. Also Great for AIR BNB and Short-Term Rental investors. Each Unit Is Meticulously Crafted To Offer The Ultimate In Comfort, Luxury, And Convenience. The Units Feature A Range Of Sizes And Layouts, Including 1, 2 & 3 Bedroom Options, All With 2 Entrances. These Units Are Perfect For Those Looking For An Easy Maintenance-Free Lifestyle, As The Condo Fees Cover Landscaping And Snow Removal, Leaving You More Time To Relax And Enjoy Your Home. Located Conveniently By Hwy 401 & Meadowvale Blvd. Retail Shops And Transit At Your Doorstep.1 Free Parking Spot Included. Taxes not yet Assessed. Turn-key, Fully Furnished; all furniture included in purchase price. (id:41954)
#1 - 30 Dean Park Road
Toronto (Rouge), Ontario
Welcome To The Rouge Condos. A Set Of 10 Fully-Furnished, Exclusive Bungalow Style Condo Units in The Rouge Neighborhood In Scarborough. Nestled In A Private And Serene Location, This Collection Of 10 Bungalow-Style Condos Is Perfect For Those Seeking A Peaceful Retreat From The Hustle And Bustle Of The City. Also Great for AIR BNB and Short-Term Rental investors. Each Unit Is Meticulously Crafted To Offer The Ultimate In Comfort, Luxury, And Convenience. The Units Feature A Range Of Sizes And Layouts, Including 1, 2 & 3 Bedroom Options, All With 2 Entrances. These Units Are Perfect For Those Looking For An Easy Maintenance-Free Lifestyle, As The Condo Fees Cover Landscaping And Snow Removal, Leaving You More Time To Relax And Enjoy Your Home. Located Conveniently By Hwy 401 & Meadowvale Blvd. Retail Shops And Transit At Your Doorstep.1 Free Parking Spot Included. Taxes not yet Assessed. Turn-key, Fully Furnished; all furniture included in purchase price. (id:41954)
13 Brookfield Court
Ingersoll, Ontario
LOCATION, LOCATION, LOCATION!!! Newly Upgraded Beautiful 4 Bedroom Detached House For Sale** Situated On A Court With Premium Big Ravine Lot** Interlocking Landscape and Double Door Entry Brand New Larger Kitchen With Quartz Counter Top & Island with S/S Appliances** Master Bdrm Has W/I Closet & 5 Pc En-Suite! Open Concept Big Loft** Large 4 Bedrooms With Big Closets** 2nd Floor Family Room Can Be Converted To 5th Bdrm** Double Car Garage with Garage Door Opener** Heated Garage* 200 Amp Electrical Panel For EV Chargers* Excellent Neighborhood** Near This Gorgeous Home Is Walking Distance To Hospital, Plazas, School, Parks, Community Center, Museum, MINUTES TO 401, And Many More!!!** (id:41954)
109 Lindsay Street
Kawartha Lakes (Fenelon Falls), Ontario
Amazing Location Convenience Store for Sale Exceptional Investment Opportunity! Located just steps away from The Beer Store, popular restaurants, a car wash, the local community center, high school, and the Legion, this well-established convenience store sits in the heart of Fenelon Falls. As the area is poised for significant residential development in the near future, this prime location is perfectly positioned to capitalize on growing foot traffic. This charming store has recently been refreshed with a brand-new coat of paint, both inside and out, presenting a welcoming atmosphere that shines through to the high volume of customers passing by daily. Situated on the main road that serves as the primary entry and exit point to Fenelon Falls, the store benefits from constant visibility and accessibility. Key Features: Established and Stable Business with a loyal customer base Open 7 Days a Week for maximum revenue potential OLG Commissions cover the monthly rent, providing a steady income stream Beer, Wine, and Ciders License A licensed opportunity that's ready for growth Potential for Expansion with the option to add a U-Haul dealership or even a Vape shop Year-Over-Year Sales Growth The current owner has seen consistent sales increases over the last two years. Don't miss out on this opportunity to acquire a profitable business in one of Ontario's most charming and developing communities. Whether you're looking to continue with the current operations or expand and diversify, the possibilities here are endless. (id:41954)
39 Summer Breeze Drive
Quinte West (Murray Ward), Ontario
Welcome to 39 Summer Breeze Drive a stunning, new 4-bedroom detached home built by a reputable builder in the sought-after Prince Edward Estates community. Sitting on a premium lot with an upgraded 3-car garage and raised basement, this home offers approx. 2,500+ sqft of elegant living space. Step into a bright, open-concept main floor with 9' smooth ceilings, oversized windows, and a cozy gas fireplace. The spacious kitchen features stone countertops, upgraded cabinetry, and modern finishes throughout. A versatile main-floor den is ideal for a home office or guest room. Enjoy a large backyard with no sidewalk and walkable access to the lake. Located just minutes from Trenton, Hwy 401, schools, parks, and shopping. This is where quality construction meets elevated family living don't miss it! (id:41954)
52 Olive Avenue
Peterborough Central (South), Ontario
This 4 bedroom Solid brick home is 2 1/2 Storey and is in a fantastic neighbourhood. The Bones are in good condition, but it needs some updating and it is currently tenanted. (id:41954)
4001 Ashby Drive
Lincoln (Beamsville), Ontario
Welcome to 4001 Ashby Drive, a beautiful semi-detached bungalow located in one of the most desirable neighborhoods in Beamsville - perfect for families, nature lovers, and anyone seeing a quiet, connected lifestyle. Backing onto greenspace with no rear neighbors. You will be able to enjoy year-round privacy and plenty of nature in your backyard. Located within walking distance to schools, parks and amenities galore. Enjoy main floor living with two spacious bedrooms, two full bathrooms, and an open-concept kitchen, dining, and living area. A sliding glass door leads to a 15 x 16 back deck - perfect for relaxing or entertaining outdoors. The primary bedroom features double closets and a spacious 4-piece ensuite for added comfort and convenience. The generously sized second bedroom with a spacious closet is ideal for guests, kids, or a home office. The basement is unfinished with a roughed-in plumbing for a future bathroom and a blank canvas to design and create your extended living space. This home also boasts an attached single car garage along with a double wide driveway providing ample parking. In the backyard, a 10x10 detached garden shed provides convenient space for storing tools, equipment, or seasonal items. Enjoy a leisurely walk on the path located behind the property. Enjoy easy access to shopping, dining, and all the essentials just minutes from home, whether it is a quick errand or a night out, everything you need is right nearby. With its blend of small-town charm and easy access to major highways and the beautiful parks and walking paths along the Lake Ontario Shores, this home in Beamsville offers a lifestyle that's both relaxed and full of opportunity. Whether you're settling down, raising a family, downsizing, or investing in your future, this region continues to attract buyers looking for unbeatable value, lifestyle and community. (id:41954)
83 Concession Street
Cambridge, Ontario
Charming 3-bedroom, 2-bath detached home nestled in a quiet, mature neighbourhood. This 1.5-storey home offers character and potential, perfect for investors, or first-time buyers.Spacious principal rooms, deep lot, and timeless curb appeal. Surrounded by established trees,friendly neighbours, and easy access to schools, transit, parks, and shopping. A rare opportunity to own in a sought-after, well-established community.Large backyard with potential for garden suite or extension (buyer to verify).Private driveway with ample parking.Flexible closing available. (id:41954)
267 Powell Road
Brantford, Ontario
Welcome to this beautifully maintained end-unit townhouse, offering 1,709 above-grade square feet of bright, functional living space in the desirable West Brant community. Ideally located close to schools, parks, and scenic trails, this home is perfect for families or anyone seeking both comfort and convenience. Freshly painted throughout in 2025, this 3-bedroom, 2.5-bathroom home features a single-car garage and a fully fenced backyard - ideal for kids, pets, or relaxing outdoors. The main floor boasts an open-concept layout with a spacious living room, dining area, and kitchen - perfect for entertaining or everyday living. The kitchen offers ample cabinet and counter space, stainless steel appliances, and a central island for added prep space. Sliding doors from the dining room lead to the backyard, extending your living space outdoors. A convenient powder room and a combined laundry/mudroom with garage access complete the main level. Upstairs, you'll find a generous primary bedroom with a walk-in closet and a 4-piece ensuite bath. Two additional well-sized bedrooms and another 4-piece bathroom offer space and privacy for the whole family. This move-in ready townhouse combines modern finishes with a fantastic layout and location! (id:41954)
2004a, 2004b, 2006 Bay Lake Road
Bancroft, Ontario
Rare Investment Opportunity: Grail Springs Retreat for Wellbeing, Bancroft, Ontario. Discover a once-in-a-lifetime opportunity to own the world-renowned Grail Springs Retreat for Wellbeing, a Member of the Healing Hotels of the World. Nestled on 90+ acres of pristine forest, spring-fed lake and mineral-rich land in Bancroft Canada's mineral capital. Established in 1993, this multi-award-winning, intimate retreat combines luxury, sustainability, & holistic wellness in one turnkey package. The property features 13 elegant guest accommodations, a fully equipped spa, salt room, yoga & meditation facilities, stone labyrinth, outdoor thermal circuit, spring-fed lake, extensive walk trails, & a crystal crop meditation area. Built with purpose and vision, this is a destination for global wellness seekers. Includes owner's residence. An established business with international recognition, including the World Spa Award: Canada's Best Wellness Retreat for 2019-2024 Highlights include: Over 20,000 square ft of buildings, including the main retreat centre, spa, kitchen and dining room facilities, Executive home with acreage, staff apartment and laundry Kitchen and dining room, maintenance workshop, horse barns, tractor, maintenance vehicles, on-site laundry facilities. Private beach, lakeside amenities, meditation gardens, outdoor yoga deck Zoning in place for hospitality/wellness use. Sustainable infrastructure and eco-conscious systems are in place Private label, extensive 100% natural product line, boutique and online store. Whether seeking a unique business venture or a legacy property rooted in natural beauty and spiritual grounding, Grail Springs offers an unparalleled opportunity.Centrally located just 2.5 hours from Toronto and Ottawa, with year-round accessibility on Spurr Lake. 3 deeds: The Main Retreat (2004A Bay Lake Rd) -7.4 Acres. Executive home with large acreage of forest and trails (2004B Bay Lake Rd)- 76 Acres and staff apartment (2006 Bay Lake Rd)- 1.15 Acres. (id:41954)
325 Moody Street S
Southgate, Ontario
This immaculate, one-year-old, all-brick detached home is located in the desirable Southgate municipality, within the family-friendly community of Dundalk. With 4 spacious bedrooms and 3 bathrooms, this home offers a perfect blend of style, functionality, and modern convenience. The main floor features 9 ceilings, beautiful hardwood flooring, a bright and airy living room, and a formal dining area. The open-concept layout flows seamlessly into the chef-inspired kitchen, complete with sleek granite countertops, a large central island, ample cabinetry, and top-of-the-line stainless steel appliances, making it ideal for both everyday living and entertaining. A breakfast area overlooks the family room, and a walk-out leads to the backyard. The upper level offers 4 generously sized bedrooms, including a serene master suite with a walk-in closet and a luxurious 5-piece ensuite bathroom. Additional highlights include a double attached garage, double driveway, and proximity to Grey Bruce Trails, Collingwood/Blue Mountain, skiing, golf courses, Markdale Hospital, parks, schools, shopping, and more. Dont miss this exceptional opportunity to own a beautifully upgraded, turn-key home in a highly sought-after neighborhood. (id:41954)
29830 Centre Road
Adelaide Metcalfe, Ontario
A rare opportunity to own an exceptional 120,000 sq ft luxury mansion set on just under 4 acres of prime agricultural land. This turnkey estate offers an extraordinary blend of refined living and income generating potential - ideal for a boutique bed and breakfast, exclusive event venue, or private retreat. The main residence features 4 beautifully appointed bedrooms, 9 luxurious bathrooms, and a collection of thoughtfully designed living spaces, including a secret library passage leading to a private executive office - an iconic feature of distinguished estate living. Additional amenities include a fitness studio, home theatre, and games room, perfect for recreation, entertaining, or personal enjoyment. Outdoors, you'll find meticulously landscape grounds, ideal for hosting weddings, private events, or simply relaxing in complete seclusion. The estate also includes an attached 3 car garage and a heated outbuilding with a professional grade hoist, offering endless possibilities - from additional garage storage or a workshop to a custom creative studio. With 47 parking spaces, you have lots of space for your guests or perhaps to park a motorhome or boat. Located just minutes from Highway 402, with easy access to both London and Sarnia, this property combines tranquil country living with exceptional convenience. Whether you're seeking to live in elegance, run a luxury hospitality business, or create a one of a kind destination - this is your dream realized. A unique property like this must be seen in person to truly appreciate its scale, quality, and endless potential. Reach out today to book your private tour. The possibilities here are truly endless. (id:41954)
2905 - 3100 Kirwin Avenue
Mississauga (Cooksville), Ontario
This remarkable sub penthouse unit is freshly painted, has been recently fully renovated, including 2 HVAC units, offering a truly turn-key living experience. It features a spacious layout with two bedrooms plus a versatile den, and two full, beautifully renovated bathrooms. This highly desirable unit is situated in a well-managed building that rests on over four acres of meticulously maintained parkland, providing a serene and picturesque environment. The location offers unparalleled convenience, being within comfortable walking distance of both the Cooksville GO Station and Mississauga Transit, making commuting a breeze. Furthermore, it's just a short distance from major amenities like Square One Mall and the Trillium Queensway Hospital, ensuring everything you need is close at hand. Boasting almost 1200 square feet of meticulously renovated living space, this unit offers truly amazing panoramic views that can be enjoyed from various vantage points. The master bedroom is designed as a private retreat, complete with a generous walk-in closet and a four-piece ensuite bathroom. The open-concept den features an elegant electric fireplace, adding a cozy and inviting touch. You'll also appreciate the open balcony, which provides an unobstructed view perfect for enjoying breathtaking sunsets.In addition to its stunning interiors and views, this sub-penthouse comes with a large in-suite storage room, offering ample space for your belongings. A rare and highly sought-after feature is the two parking spaces (one of them extra large), capable of accommodating two cars comfortably. Significant renovations have recently enhanced the building, including updates to the balconies, windows, balcony doors, entry fob system, and elevators and more.The low maintenance fee is comprehensive, covering all utilities, even cable TV and internet. Some pictures virtually staged (id:41954)
1109 - 1485 Lakeshore Road E
Mississauga (Lakeview), Ontario
Serene Living at Lakewood by the Park! This updated 2-bedroom, 2-bathroom condo offers comfort and convenience in Mississauga's sought-after Lakeview community. Bright and airy with large windows and a private balcony, this thoughtfully designed suite features open-concept living, a modern kitchen with stainless steel appliances and breakfast bar, and two generously sized bedrooms, including a primary with walk-through mirrored closet and a newly renovated ensuite with sleek walk-in shower. The flexible den invites possibilities, ideal as a reading nook, work-from-home area. Smart layout, ample storage, and practical finishes throughout make this unit ideal for professionals, couples, or downsizers seeking a calm, lifestyle. Enjoy morning jogs or weekend strolls just steps away at Marie Curtis Park, Etobicoke Creek trails, and Lake Ontario's shoreline. Commuters will love the easy access to Long Branch GO, TTC, MiWay, and major highways, downtown Toronto and Pearson Airport are just minutes away. The well-managed building boasts top-tier amenities including a fitness centre, sauna, squash court, party room, and a rooftop terrace with BBQs, gazebos, and garden seating. EV charging, free visitor parking, one owned parking space, and one locker are included. Whether you're a first-time buyer or simply interested in a lifestyle upgrade near the lake, this one checks all the boxes. (id:41954)
26 Fordham Road
Brampton (Bram West), Ontario
Discover the perfect blend of luxury, space, and smart investment with this exceptional 4+2 bedroom, 5-bathroom semi-detached home in Brampton's highly sought-after Westfield community, crafted by Great Gulf. Boasting over 2,700 sqft of living space larger than some detached home sand a registered 2-bedroom legal basement, this property is a true standout. Here's why it's one you don't want to miss: (1) Head-Turning Curb Appeal & Interior Charm: Step inside to find soaring 9-ft ceilings, rich hardwood floors, California shutters, and an elegant oak staircase with sleek iron spindle -all setting the tone for upscale living. (2) Showstopper Kitchen: Cook and entertain in style with upgraded quartz countertops, a double stainless steel sink, custom backsplash, and chic cabinetry that brings both form and function. (3) Room for Everyone: The second floor is thoughtfully designed with 4 spacious bedrooms, including a private in-law suite with its own ensuite, plus two more full bath -all with quartz countertops and individual closets. The primary suite is your personal retreat with a walk-in closet and stunning 5-piece spa-style ensuite. (4) Turnkey Basement Apartment: Maximize income potential with a fully legal 2-bedroom + den basement, built by the builder with a separate entrance, full bath, dedicated storage, and private laundry perfect for generating $2,200+ per month. (5) Unbeatable Location & Extras: Laundry on the second floor. Just steps from parks, top schools, plazas, library, Lionhead Golf Club, grocery stores, and the upcoming Emlenton Community Centre with easy access to Hwy 401 & 407. Whether you're upsizing, investing, or planning for multi-generational living, this home offers endless possibilities and serious wow factor. >> A Rare Gem with Luxury Living & Legal Income Potential! << (id:41954)
265 Woodale Avenue
Oakville (Wo West), Ontario
This exquisite custom built 4 + 1 bedroom 4.5 bath home in Oakville boasts an array of features designed to elevate your living experience. You're greeted by a spacious interior complemented by hardwood flooring T/O the main &upper floors, providing both elegance & durability. The kitchen features a large island equipped w/top-of-the-line appliances, including Jennair fridge & stove, a Bosch dishwasher & a Samsung laundry set. Enjoy an immersive cinematic experience in the home theatre, featuring eight A1-grade Italian leather seats for ultimate comfort. Built-in speakers in both the main floor & basement allow you to immerse yourself in sound T/O the home. Step into the backyard oasis, complete with a Latham pool fiberglass pool (14x30) and spa (7.9x7.9), providing the perfect setting for leisurely swims & tranquil moments. Additionally, enjoy the covered porch & basketball court, offering endless outdoor enjoyment. The walk-up basement features a wet bar, gym room, & a cozy bedroom, providing versatile spaces for various activities & accommodations. 3 gas F/P's spread warmth & ambiance/O the home, while sky lights invite natural light to illuminate the space. With meticulous attention to detail, this home has been freshly painted. Plus, with recent additions including the pool (built in 2023) & the fully legal basement (approved in 2022), you can enjoy peace of mind &modern amenities. Situated on a spacious corner lot measuring 60x141.50, this property offers both privacy & ample outdoor space for recreation & relaxation. (id:41954)
809 - 3005 Pine Glen Road S
Oakville (Wm Westmount), Ontario
Bronte Condos, corner unit penthouse, 2 bedrooms with den with 2 bathrooms, 1,275 sq.ft. (920 sq.ft. + 355 sq.ft. terrace). Open concept comes with beautiful finishes - 10' smooth ceilings and W/O to large open terrace from living/dining, master bedrooms and second bedroom. South facing views. Stylish laminate flooring throughout, s/s appliances, quartz counters, glass backsplash. Mins away from Abbey Golf Course, shopping, parks, schools, Oakville Trafalgar Hospital. Easy access to the GO Stations, as well as hwys. (id:41954)
85 Vivians Crescent
Brampton (Fletcher's West), Ontario
Fully Upgraded Detached 4 Bedrooms All Brick Home With Premium Lot. No Homes Behind. StunningOpen Concept Home W/Solid Oak Staircase.Well Maintained Laminate Floors With A BeautifulRenovated Modern Kitchen. Separate Side Entrance To Bsmt Apartment. Network Cabling And All LedLighting Throughout The House. Walking Distance To Schools, Public Transit And All OtherAmenitiesExtras: Lots Of Upgrades!! Interlocking All Around The House, Iron Gates, Exterior Pot lightsAnd Much Much More. (id:41954)
817 - 1133 Cooke Boulevard N
Burlington (Lasalle), Ontario
Great Location!!! Steps to Aldershot go station. Fabulous Corner unit with Large windows and plenty of sunlight. Private entrance and Parking. Large model with over 500 square feet in prime location in Burlington. Close to highways and all major amenities. (id:41954)
116 - 1538 Lancaster Drive
Oakville (Fa Falgarwood), Ontario
This charming 3-bedroom, 2-bathroom condo townhouse offers a perfect blend of comfort and convenience. The spacious living room is ideal for relaxation, while the kitchen comes equipped with appliances for meal preparation. Upstairs, you'll find three cozy bedrooms, each with plenty of natural light. A full bathroom is located on the second floor. The basement features a rare additional 3-piece bathroom. The outdoor area offers potential for relaxation. Enjoy easy access to shopping, dining, transit, and the Oakville GO Station. This property is perfect for anyone seeking a low-maintenance lifestyle with plenty of room to grow. Located in a desirable neighborhood with a playground, nearby parks, trails, creeks, and ravines. Recent updates include new laminate flooring upstairs and fresh paint throughout. Plenty of visitor parking available. Pot lights on the main floor and basement (id:41954)

