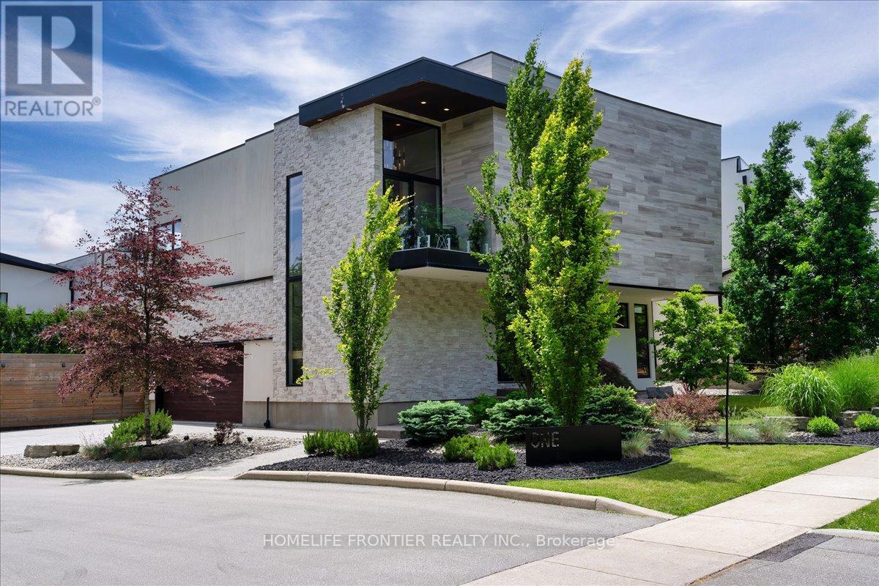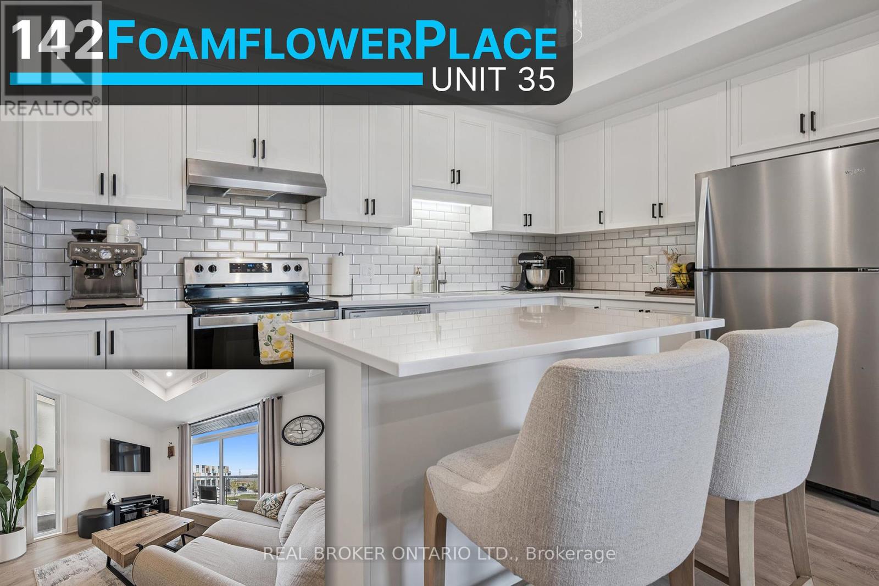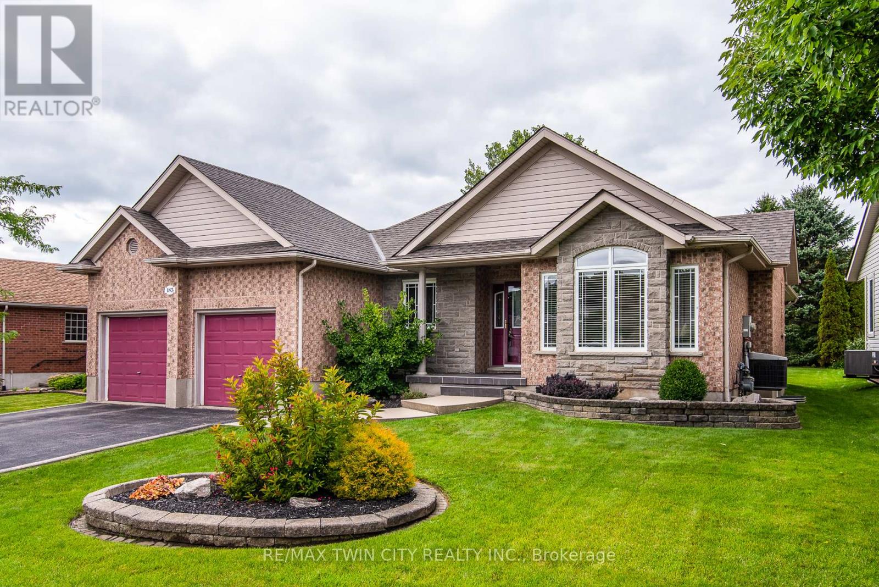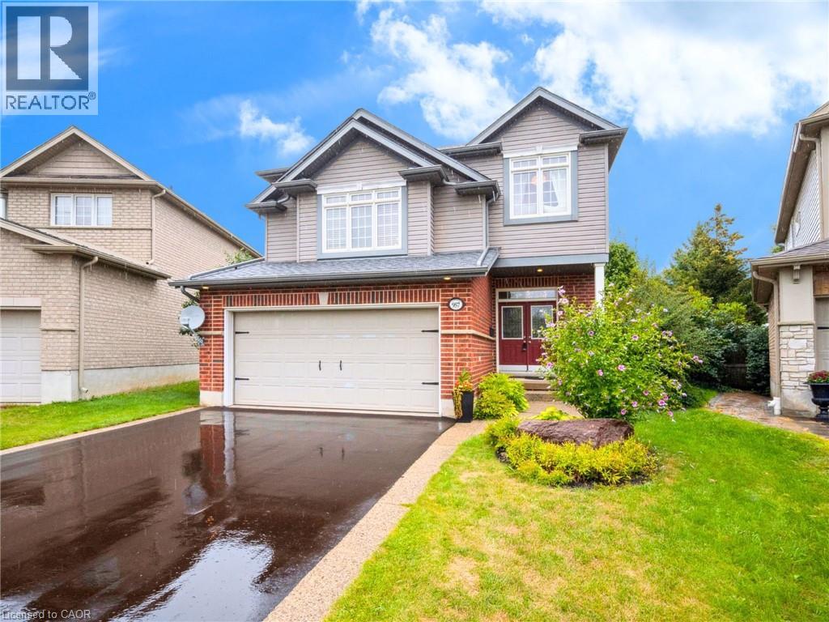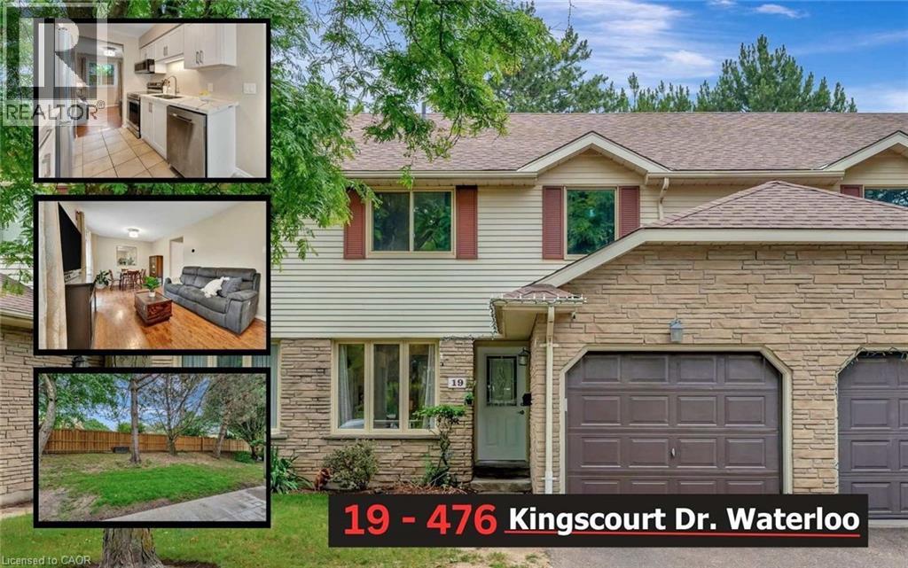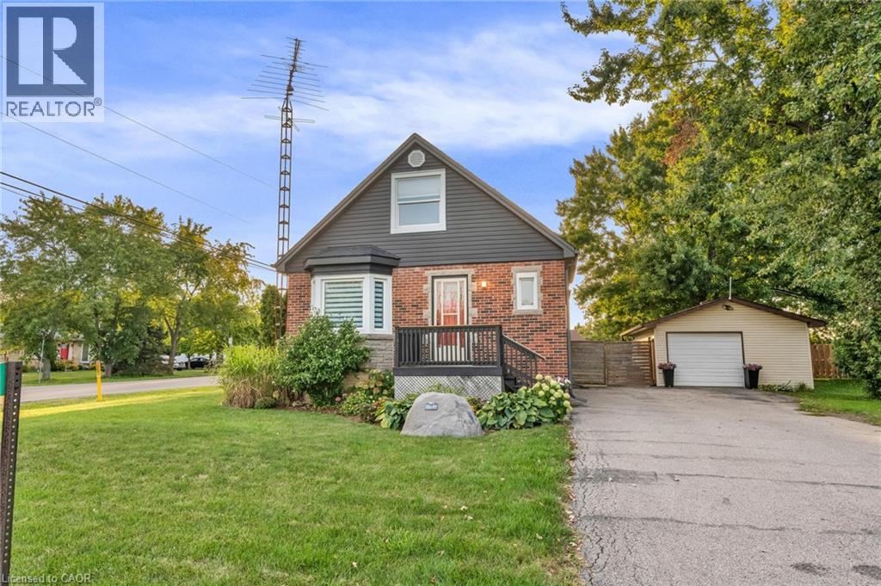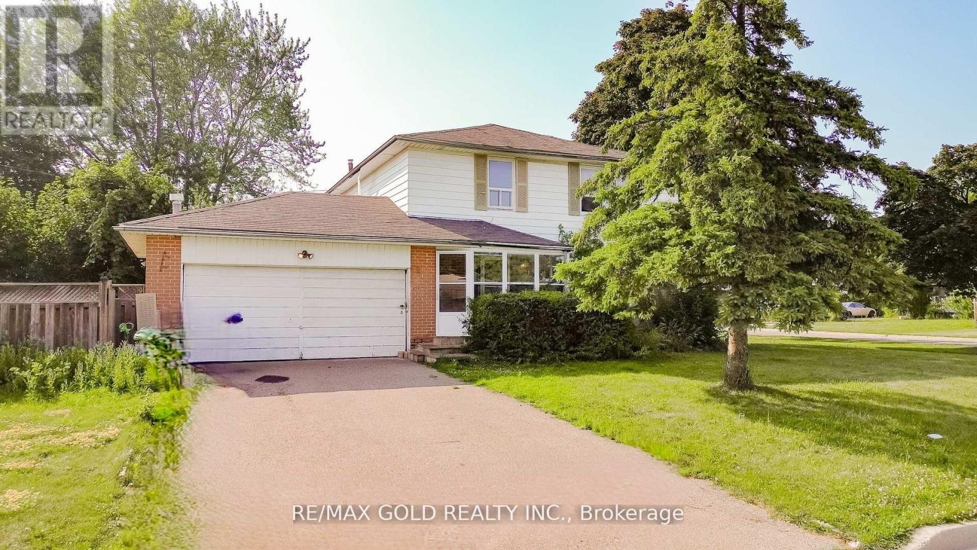28 Barons Avenue S
Hamilton (Bartonville), Ontario
Welcome to this beautifully maintained corner-lot home that truly breathes pride of ownership. From the carefully manicured hedges that frame the property to the thoughtful updates throughout, every detail has been designed with care and attention. This fully brick 5-bedroom, 3-bath home offers the perfect blend of character, functionality, and modern upgrades. The Top 5 Reasons to Love this Home Include: 1. FUNCTIONAL AND UNIQUE LAYOUT: With 5 bedrooms and 3 full bathrooms (one on each level), including a main floor bedroom and bath, this home offers unmatched flexibility. The apartment-style basement with separate entrance creates in-law suite potential. 2. RARE CORNER LOT WITH CHARACTER: Set on a desirable corner lot framed with beautiful hedges, this property offers both privacy and curb appeal. Its a rare find in the neighborhood, combining charm with plenty of outdoor space. 3. MOVE IN READY: From the updated floors, trim, and baseboards to updated bathrooms, quartz counters, porches, every detail has been refreshed. 4. DETACHED GARAGE AND AMPLE PARKING: Enjoy the convenience of a separate garage, plus 2 private parking spots. A standout feature and rare find for the area is the abundance of street parking off the side to make sure your guests are never struggling to find a spot when visiting. 5. IDEAL MULTIGENERATIONAL HOME IN A PRIME LOCATION: Whether for extended family or those who want private living spaces under one roof, the setup is perfect for multigenerational living. Plus, you're a quick drive to the Red Hill access, Eastgate Mall, and major highways (QEW, 403, 407), with trails, Confederation Park, and the waterfront nearby. Were excited to share this incredible home with you and can't wait for you to see it in person! Open House - Thursday September 4th (6PM to 8PM) AND Sunday September 7th (2PM to 4PM) (id:41954)
1 - 1452 Byron Baseline Road
London South (South K), Ontario
Welcome to this majestic luxury house, a true gem nestled in the coveted and family-friendly community of The Alcove in Byron! Approx. 4000 sqft of livable space! You are greeted by an inviting entrance with floor-to-ceiling closets for your storage needs. Featuring flowing architecture and an open-concept design, the spaces for living, cooking, and dining all seamlessly merge together. This stunning home boasts 4+1 large bedrooms and 4 bathrooms, including an oversized master suite with a 5-piece spa-inspired ensuite and an extra-large walk-in closet. The additional 863 sqft of living space in the finished basement can be used as an in-law suite, office, or entertainment area. The cozy living room creates a warm and inviting environment to enjoy year-round. The kitchen is a chefs dream, featuring built-in fridge, custom-made cabinets with pull-out shelves and push-to-open mechanism, quartz countertop islands, high-end Miele appliances. Other interior features include closet organizers in bedrooms, a liquid fireplace, a hidden TV cabinet in living room, 9 ft. ceilings, European windows and doors, and oak staircase and flooring on the main level. Exterior features include a heated driveway, garage floors, and a walkway to the entrance, so you'll never have to shovel snow. The professional landscaping includes a 7-zone irrigation system and a drip irrigation system, ensuring that your garden is always well-maintained. The large backyard is enclosed by a green fence and offers an oversized deck with a pergola, electric retractable awning, and BBQ gazebo. Can you imagine spending your weekends in a backyard like this? Conveniently located near Boler Mountain Patio, skiing, snowboarding, tubing, Treetop AdventurePark, and hiking & biking trails, this home is situated in Southwestern Ontario's most dynamic destination for outdoor adventure. Just moments from highway, this home is perfect for commuters, offering quick and easy access to transportation routes. (id:41954)
35 - 142 Foamflower Place
Waterloo, Ontario
Welcome to this beautifully upgraded 2-bedroom, 2.5-bath stacked townhome in the desirable Vista Hills community of Waterloo. This modern home is filled with premium finishes and thoughtful details. The kitchen shines with granite countertops, stainless steel appliances, pot lights, upgraded fixtures, and sleek black hardware throughout. The open-concept main floor features 9-foot ceilings, oversized windows, and durable laminate flooring, with sliding doors leading to one of two private balconies. Upstairs, both bedrooms are equipped with smart lighting, and the primary suite offers a walk-in closet, upgraded ensuite with glass shower, and access to a private balcony. A convenient upstairs laundry is located near the bedrooms, and the bathrooms are finished with quartz countertops for a touch of luxury. Additional highlights include a smart thermostat, upgraded light fixtures, and carpet-free living except on the stairs. With two parking spaces included, this home delivers both comfort and convenience. Located just minutes from shopping, dining, Costco, schools, universities, public transit, and The Boardwalk, this property combines style, functionality, and location perfect for families, professionals, or investors alike. (id:41954)
185 Golf Links Drive
Wilmot, Ontario
Foxboro Green Active Adult Living - Spacious bungalow quietly tucked away, backing onto the community trail system. Welcome to Foxboro Green, where comfort, convenience, and an active lifestyle come together. This updated home offers 2 bedrooms, 3 full bathrooms (including a private ensuite), a double car garage, and easy main-floor living. The bright, open layout features hardwood flooring, California shutters, and a cozy living room with a gas fireplace. The main bathroom is thoughtfully designed with the laundry neatly tucked away for added convenience. Step directly from the kitchen or primary bedroom to your private decks, overlooking landscaped green space. The finished lower level adds a large recreation room, extra storage, and room to expand if desired. The exterior is beautifully landscaped and includes a full sprinkler system for low-maintenance care. Lifestyle at Foxboro Green - Residents enjoy exclusive use of a private recreation centre with indoor pool, spa, sauna, fitness room, and games lounge. For hobbies, theres a woodworking shop, craft rooms, and a library/reading lounge. Outdoors, explore 4.5 km of walking trails through mature woods and ponds, or stay active on the tennis and pickleball courts, shuffleboard, and horseshoe pits. Golfers will love having Foxwood Golf Club next door, featuring 27 holes, a practice area, restaurant, bar lounge, and disc golf. Have a trailer/RV - no problem, an onsite trailer storage area is part of the amenities. With a full calendar of clubs, events, and activities, Foxboro Green is known for its well-maintained grounds, welcoming neighbours, and true community feel. Location - Just minutes from Kitchener-Waterloo on the edge of Baden, Foxboro Green is a hidden gem offering connection, recreation, and natural beauty. Love where you livediscover Foxboro Green today. Open House Saturday, Sept 6th, 2-4 PM. Don't forget to check out the Interactive walk-through tour plus YouTube video available for this home. (id:41954)
957 Banffshire Court
Kitchener, Ontario
Nestled on a serene, PIE-SHAPED GREENBELT LOT in the coveted Huron Park neighborhood, this stunning Freure-built residence masterfully blends elegance with modern functionality. Step through the DOUBLE-DOOR ENTRY into a sun-drenched foyer, where sightlines immediately draw you toward the inviting living room, anchored by a COZY GAS FIREPLACE & MANTLE and flanked by transom windows that flood the space with light. Decorative pillars gracefully frame the entrance to the dining room, which flows seamlessly into a generous kitchen—featuring ABUNDANT COUNTER SPACE, a tumbled marble backsplash, stainless steel appliances including a gas stove, and rich stained cabinetry with a practical side pantry. The CENTRAL ISLAND PENINSULA invites casual gatherings and overlooks the dining area, where sliding glass doors open onto a TWO-TIER ENTERTAINMENT-SIZED DECK, offering breathtaking views of the expansive backyard and uninterrupted greenspace stretching toward Banffshire Park. Upstairs, discover a VERSATILE FAMILY ROOM and convenient upper-floor laundry, along with a PRIMARY SUITE COMPLETE WITH A WALK-IN CLOSET AND A 3PC ENSUITE featuring a glass-enclosed tiled shower. Two additional bedrooms and a well-appointed family bathroom complete this level. The UNSPOILED LOWER LEVEL presents a blank canvas, bathed in natural light from large windows and equipped with rough-in plumbing for a future bathroom. PRACTICALITY MEETS FUNCTIONALITY with interior access to the double car garage, a newly paved driveway (2025) accommodating up to four vehicles, a new roof (2021), and updated lighting throughout. Embrace a lifestyle of effortless connectivity, with quick access to major routes including the Conestoga Parkway and Highway 401, and immerse yourself in the lush, natural beauty of the Huron Natural Area, just moments from your door. This is more than a house—it’s the backdrop for your next chapter. (id:41954)
476 Kingscourt Drive Unit# 19
Waterloo, Ontario
Welcome to Unit 19 at Kingscourt Drive—a beautifully updated 3-bedroom, 2-bathroom townhome tucked away in one of Waterloo’s most desirable neighbourhoods, Colonial Acres. This bright and stylish home offers the perfect blend of modern finishes, comfortable living, and unbeatable location. Step into the freshly renovated kitchen (2025), where white shaker cabinetry, quartz countertops, and brand new stainless steel appliances set the tone for the rest of the home. The main floor boasts a spacious layout with a large living and dining area and direct access to your new stone patio—the perfect outdoor space for summer BBQs or quiet mornings with coffee. Upstairs, you’ll find three generously sized bedrooms, including a primary suite with an oversized walk-in closet. The bathrooms have also been refreshed with modern vanities and quartz countertops, offering a clean, cohesive look throughout. Key mechanical upgrades have also been taken care of, including a new furnace and A/C (2024) and new water softener (2024)—giving buyers peace of mind for years to come. Even better, the condo fees cover the roof, windows, and all exterior elements, meaning the big-ticket items are already handled. With so many thoughtful interior updates and the major components up to date, this home is truly move-in ready—with nothing left to do but unpack and enjoy. The lower level offers a full basement ready to be transformed into a rec room, home office, gym, or additional living space, with plenty of storage and a convenient laundry area. This unit includes garage parking plus a driveway spot, and is just minutes from Conestoga Mall, the LRT, trails, schools, and every convenience you could ask for. Whether you're a first-time buyer, downsizer, or investor, this home offers style, space, and lasting value in a prime location. (id:41954)
680 Woodburn Road
Hamilton, Ontario
Want to enjoy a rural seting minutes from the city? Welcome to 680 Woodburn Rd located between the Stoney Creek Mountain & Binbrook. This generous 75 x 165 lot brings you quiet enjoyment of life in the country without going to far from the convenience of the city. The home itself is as inviting as its gets. A charming 1.5 storey updated throughout is ready for any famiy. A floor bedroom, lower bedroom and 2 upstairs bedrooms is a configuration suited for all. The garage, driveway and yard allow for large family get togethers, working on a hobby and enjoying life your way. The deck is designed for peaceful country nights under the stars making memories. (id:41954)
40 Bristol Street
Hamilton, Ontario
Move-in ready Victorian in Gibson/Stipley! This beautifully updated 2 bedroom, 1.5 bath home offers 1,170 sq. ft. of finished living space with plenty of character and modern updates. The third floor loft makes a great extra bedroom, office, or creative space. Step inside to a bright, fully finished interior featuring a renovated kitchen with quartz countertops, updated cabinetry, and stainless steel appliances. Enjoy a private backyard with laneway access, plus a covered porch for relaxing outdoors. The home also includes a single-car driveway for convenient parking. Perfect for first-time buyers, singles, families, or investors—this home provides space and versatility without condo fees. Why settle for a condo when you can own a charming, fully detached Victorian home in Hamilton’s welcoming Gibson/Stipley neighborhood? (id:41954)
11 Elmwood Avenue
St. Catharines, Ontario
A lot like this does not come often in the city! Private, large and serene perfect for get togethers and quiet enjoyment. This property is conveniently located close to the QEW for commuters. The 2 car garage is a dream for those with a hobby or skilled with a tool. The home is filled with charm and space for the whole family. 4 bedrooms, main floor and lower level bathrooms and an entertaining space for all families. (id:41954)
237 Fifth Avenue
Woodstock, Ontario
Welcome to 237 Fifth Avenue - A cozy 3 bedroom home with a stylish interior and a thoughtfully laid out floorplan that puts family at the forefront. The main level offers a bright and spacious living room with pot lights, large windows and a new gas fireplace, a separate dining room and 2 piece bath, and an eat in kitchen new stainless steel appliances, and plenty of storage solutions. Upstairs you'll find two large bedrooms, with lots of closet space, and a newer 4 piece bathroom. The basement offers a large family room with generous sized windows and pot lights, as well as a large third bedroom - perfect for a home office or guest accommodations. A large laundry and utility room provide added convenience and complete the lower level. Enjoy the fully fenced backyard with a two tiered deck, and plenty of green space for family and friends to enjoy. The detached garage, with separate hydro panel and steel roof, can serve perfectly as a workshop or storage for a vehicle and seasonal equipment. This home has been meticulously maintained and cared for and is ready for its new owners to call it home! (id:41954)
1 Dartnell Place
Brampton (Southgate), Ontario
WELCOME TO 1 DARTNELL PLACE Premium Corner 65 x 110 Ft Lot In Desirable Southgate Area of Brampton Close to GO STATION. Functional Layout Full of Natural Light...Main Floor Features Extra Spacious Living Room Overlooks to Front Yard Through Large Picture Window...Dining Room. Large Kitchen. Backyard with Large Deck Perfect for Summer BBQs with Family. Double Car Garage with huge Driveway...The Location is Unbeatable Close to Schools, Hwy 407/410, Public Transit, Parks, Grocery and Much More...Property being sold in as is condition (id:41954)
210 - 250 Sunny Meadow Boulevard
Brampton (Sandringham-Wellington), Ontario
MUST SEE ## THIS TWO STORY CONDO TOWN HAS NORTHERN EXPOSURE AND CLOSE TO PARK ## VERY SPACIOUS LIVING AND DINING LEADING & WALK OUT TO THE TERRACE ## MODERN EAT-IN KITCHEN WITH LARGE WINDOW & STAINLESS STEEL APPLIANCES ## THIS UNIT OFFERS 2 BEDROOMS- EACH ATTACHED WITH FULL WASHROOM ## 2ND FLOOR LAUNDRY ## 2PC POWER ROOM ON MAIN FLOOR ## WALKING DISTANCE TO A BIG PLAZA ## SCHOOL ## (id:41954)

