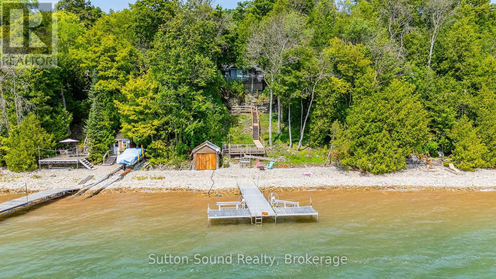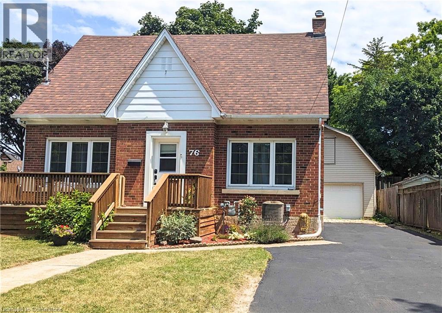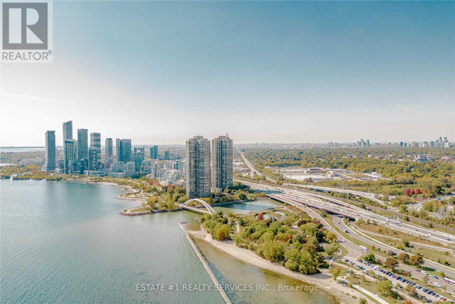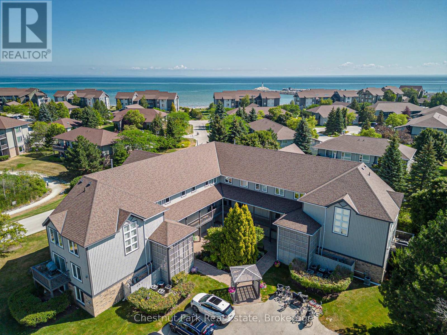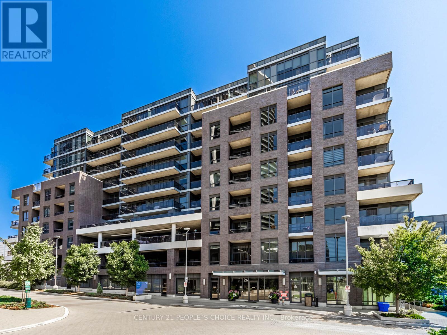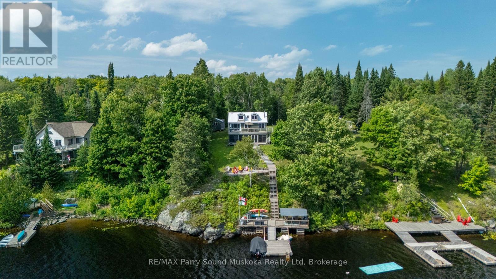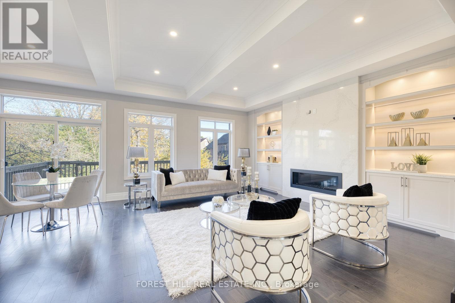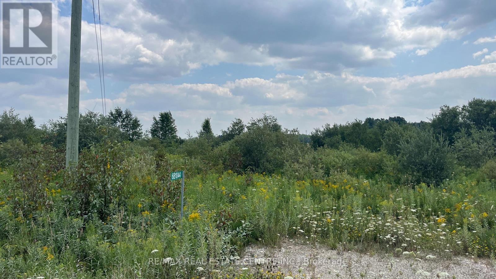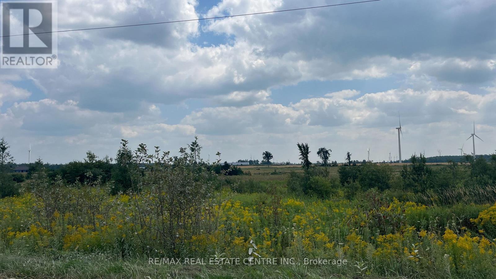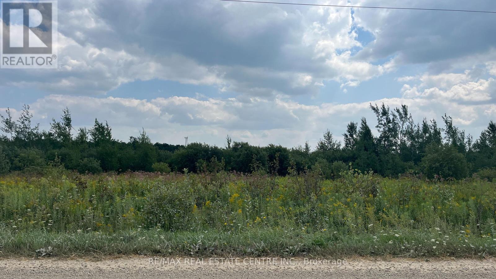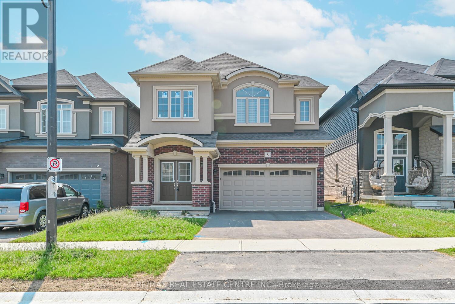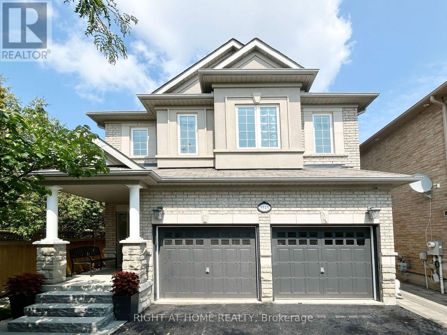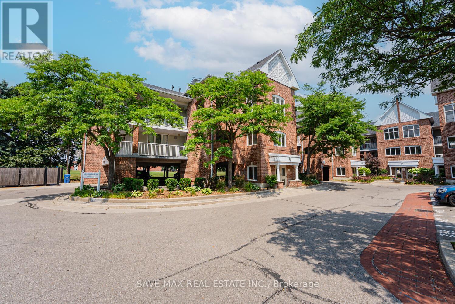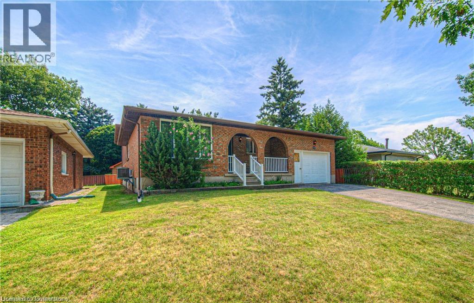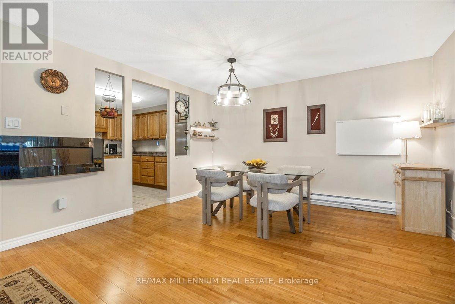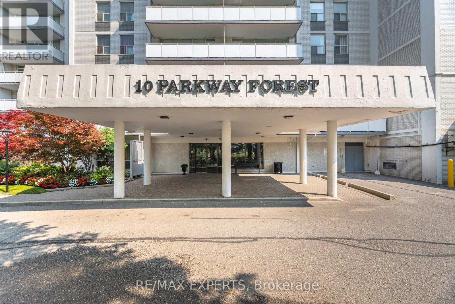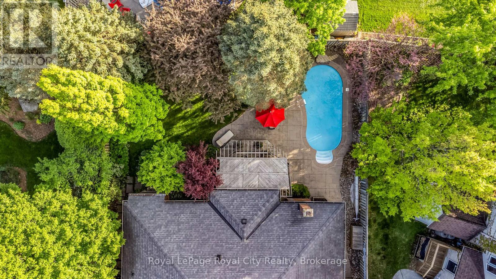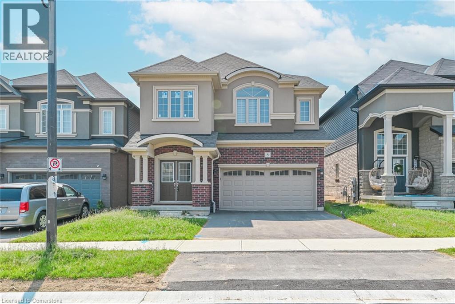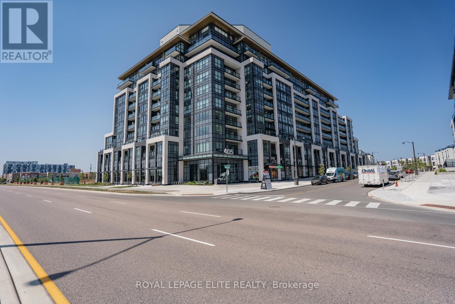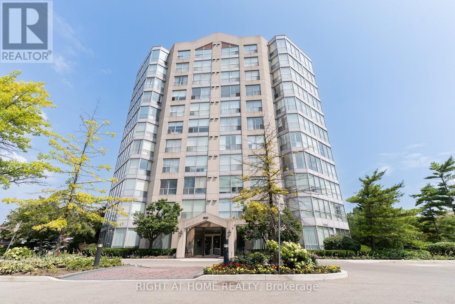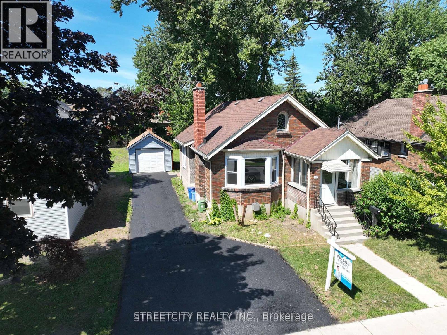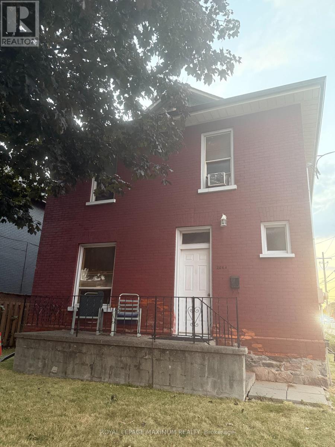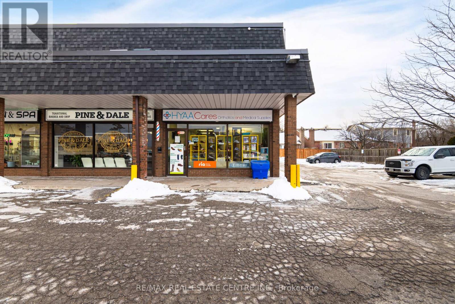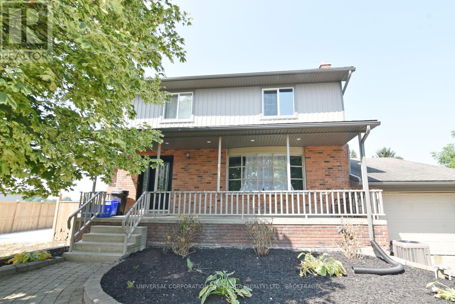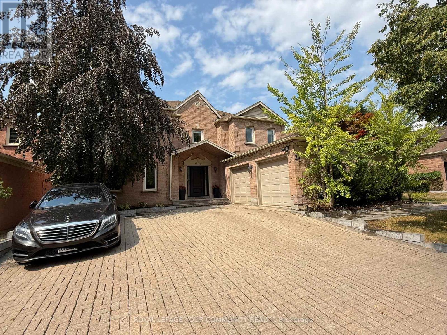385 Strathallan Street
Centre Wellington (Fergus), Ontario
Searching for that perfect home in Fergus? Make sure to check this beautiful home out before it's too late! Perfect for young families, first-time buyers, or downsizers, this lovingly cared-for two-storey residence blends elegance with everyday functionality. The modern kitchen is a true showpiece, featuring gleaming quartz countertops, a classic barn-style sink, and an exquisite floor-to-ceiling pantry that offers both beauty and practicality. Every bottom cabinet has been designed as a pull-out drawer rather than a door for ultimate convenience, paired with soft-close hardware throughout. A sunlit office provides the perfect space to work from home or easily convert into extra storage and even a cozy coffee bar alongside your home computer. The updated main floor guest bathroom adds a touch of refined style, while upstairs you'll find 3 generously sized bedrooms with brand-new carpet (August 2025) and a beautifully updated full bathroom, creating a serene and restful retreat. The finished basement offers additional living space with a rough-in for a third bathroom, giving you room to grow. With important updates, roof (2020), AC/furnace (2023), and newer kitchen appliances already taken care of, you can move in with complete confidence. Outside, the fully fenced backyard is perfect for gatherings and quiet moments alike, while the expansive driveway (2020) and a freshly redone front porch (August 2025) add to the homes welcoming curb appeal. Ideally located just a short drive to Guelph and the KW area, and within walking distance to Fergus charming downtown core, you'll also find schools, shopping, and grocery stores just down the road. Set in a highly family-friendly neighbourhood, this is more than just a house it's the kind of home you'll never want to let slip away. (id:41954)
3040 Eberly Woods Drive
Oakville (Go Glenorchy), Ontario
Welcome to 3040 Eberly Woods Drive where timeless style meets thoughtful upgrades in one of Oakvilles most sought-after family neighbourhoods. This bright corner unit freehold townhouse feels like a semi, wrapped in windows that flood over 2,200 sq. ft. of living space with natural light. Offering 3 bedrooms, a versatile den, and a dedicated office, this home blends function and sophistication.The main level features a beautiful kitchen with granite counters, premium stainless steel appliances, and an open-concept dining and living area perfect for everyday living or entertaining. Freshly painted (2025) with chic accent walls (2025) and brand-new light fixtures (2025), its finished with engineered hardwood floors, smooth ceilings with a statement chandelier, and pot lights for a warm, inviting glow.Upstairs, spacious bedrooms provide comfort for the whole family, while the den offers flexible use and the office serves as a quiet work-from-home retreat. Outdoors, a sun-soaked terrace is ideal for outdoor dining or relaxing in the open air, and the side yard is landscaped with cedar trees for a lush green touch.Additional highlights include a full 2-car garage with interior access and premium window coverings. Close to top-rated schools, parks, trails, shopping, dining, Oakville Trafalgar Memorial Hospital, major highways, and the GO Station this move-in-ready home is a rare Oakville find. (id:41954)
606 Mallory Beach Road
South Bruce Peninsula, Ontario
Waterfront retreat on Mallory Beach! This charming 2-bedroom, 1-bathroom cottage offers 75 feet of crystal-clear Georgian Bay frontage and endless opportunities for summer fun. Spend your days on the water from your private dock, complete with two Sea-Doo lifts, or relax and take in the breathtaking views. A detached garage provides ample storage, while the guest bunkie adds extra space for visitors. With plenty of parking, a relaxed cottage-country vibe, and a location just minutes from Wiarton, this property is perfect for weekend escapes, family gatherings, or making lifelong memories by the bay. (id:41954)
76 Brentwood Avenue
Kitchener, Ontario
Downtown Charm Meets Everyday Convenience! Welcome to 76 Brentwood Ave, Kitchener – perfectly situated in a neighbourhood celebrated for its character, community spirit, and unbeatable location. Here, you’re just steps from local restaurants, shopping, schools, and parks, with quick access to major highways, bus routes, and everything downtown Kitchener has to offer. This well-kept 1.5 storey home is move-in ready, featuring a newly renovated kitchen (2024) with abundant cupboards, generous counter space, and modern appliances. The spacious living room boasts a cozy wood fireplace with a “Heritage” insert, while the separate dining room is perfect for family gatherings. Upstairs you’ll find three bedrooms and a full bath, with another full bath in the basement. The lower level adds bonus living space, including an office/spare room, cold room, and laundry area. Outdoors, enjoy a full front deck for sunset views, a covered back deck, and an upper deck that overlooks the fenced backyard – ideal for kids and pets. A standout feature is the 20' x 32' heated garage/workshop with loft and interior stairs at the back leading up to a spacious second floor with 6' ceiling. – perfect for projects, a home-based business, or serious workspace. All this, just minutes to the 401 and surrounded by the conveniences of downtown living. (id:41954)
2116 - 1928 Lakeshore Boulevard
Toronto (High Park-Swansea), Ontario
Absolutely Gorgeous & Stunning Unit At Mirabella Luxury Condos-West Tower. Discover contemporary waterfront living in this stylish Toronto condo. Revel in forever views of High Park and Grenadier Pond right from your living room, creating a tranquil and picturesque setting. This home boasts 9 ft smooth ceilings, quartz countertops, and stainless steel appliances. Modern Building With Gorgeous Amenities Situated Right Across From Lakeshore. Bike/Jogging Trails, , Located Steps To The Lake, Right Off The Gardiner, And Minutes To The Downtown Core. 10,000 Square Feet Of Indoor Amenities Plus 18,000 Square Feet Of Share Amenities. Indoor Amenities Include An Indoor Pool, Saunas. A Fully-Furnished Party Room With A Full Kitchen & Dining Room, Fitness Centre, Library, Yoga Studio, Business Centre, Children's Play Area, Two Fully-Furnished Guest Suites, 24-Hour Concierge Service, Dog Wash Room at The Ground Level, Outdoor Terrace With Bbq's, Outdoor Dining, Lounge Seating & Lake View. Resort Like Living On The Lake. Experience lakeside luxury with this sun-drenched NW corner 1 Bed + Den at 1928 Lakeshore Blvd W in South Etobicoke. This Beautiful Unit with Low MAINTENANCE FEE $481.07 Just What You're Looking For!! 1 Parking and 1 locker is included. High Speed Roger's Internet is included in Maintenance Fee!! Status Certificate will be available soon. 3 mins walk from the Front Door to the Lake and Boardwalk, trails, Play Ground, High Park & Sunny Side Beach. See the uploaded Floorplan !! Listing has both pictures..Vacant Pictures and also the Pictures with Current Tenant's Furniture!! (id:41954)
3402 - 488 University Avenue
Toronto (Kensington-Chinatown), Ontario
Live Above It All at 488 University Ave. Step into this fully furnished 3-bed (or 2+office) corner suite where walls of glass frame sweeping, unobstructed city views. The open-concept design flows effortlessly to a generous balcony perfect for morning espresso or evening wine under the skyline. A chef-inspired kitchen with premium integrated appliances invites both everyday ease and weekend entertaining. Retreat to the primary suite with spa-like ensuite and deep soaker tub, while a flexible third bedroom doubles as a bright home office. Direct indoor access to St. Patrick Station connects you to every corner of the city, with U of T, Queens Park, AGO, hospitals, and the Financial District just a short stroll away. Indulge in the private 40,000 sq. ft. SkyClub featuring an 80-ft saltwater pool, rooftop terrace, hot tub, steam rooms, sauna, and world-class fitness facilities resort living in the heart of downtown. (id:41954)
701 Johnston Park Avenue
Collingwood, Ontario
Welcome to 701 Johnston Park Avenue! This highly sought-after ground floor unit offers the convenience of no stairs and easy access to the waterfront and recreation center. The one-bedroom, one-bathroom layout features an open concept design, providing a perfect canvas for your personal touches. Enjoy a lovely outdoor patio surrounded by nature, and bask in the brightness of large windows that flood the space with natural light. The unit is equipped with a gas fireplace, a four-piece bathroom, and a primary bedroom with a spacious closet. This property is an excellent choice for those seeking a low-maintenance and economical living option. Experience a wealth of on-site amenities, including two private beaches, nine tennis courts (which include pickleball facilities), and two outdoor pools. Enjoy access to a private marina and over 2 kilometers of waterfront walking trails along Georgian Bay. Additionally, the expansive recreation center features an indoor pool, hot tubs, a sauna, a party room, a fitness center, a children's games room, and much more! Collingwood is renowned for its premier downhill skiing, hiking, and vibrant shopping and dining opportunities. The development boasts a balanced mix of full-time and part-time residents, with rental restrictions in place to ensure ultimate enjoyment for owners. Don't miss this fantastic opportunity! (id:41954)
1343 Lawson Street
Innisfil (Alcona), Ontario
Welcome to the exceptional 1343 Lawson St. in the heart of Alcona. Versatile. Stylish. Fun. This Home Does It All!! Work from home? Host epic pool parties? Welcome extended family? Generate income? Yes, yes, yes, and yes. Inside, a bright main floor greets you with a home-office-ready den, elegant dining room, and an open-concept kitchen + family room that flows straight out to your resort-style backyard. Think: inground saltwater pool, outdoor kitchen with BBQ and pizza oven, al-fresco dining under gazebo, and lounge space made for lazy summer nights. Add a main-level laundry room, hall closet, and attached garage with direct access for everyday convenience. Upstairs, two primary suites (each with walk-in closets + ensuite) plus two more bedrooms and a shared bathroom give everyone their own space. Bonus: an airy upper-level lounge - perfect hangout, gaming zone, or creative hub. Downstairs, a separate-entry lower level offers endless possibilities: Self-contained apartment (bedroom, kitchen, bath, laundry). Extra bedroom with ensuite. Cold storage + more. Add in hardwood floors throughout, ceiling details, pot lights, light fixtures, professional landscaping, and low-maintenance design, and you've got the total package. This isn't just a home - it's your lifestyle headquarters. (id:41954)
2 John Street
Northern Bruce Peninsula, Ontario
This charming 750 sq ft nicely renovated bungalow known as the Emerald Cedar Cottage offers year round living. Located just off of Main Street in Lion's Head is a perfect match for a couples retreat of first time home owner. Close to shopping and dinning in this charming country village. The home offer lots of natural light a spacious main floor bedroom with open concept living/kitchen/dinning. The kitchen offer stainless steel appliance and butcher block countertops. There is also additional storage shed in the rear yard and a new septic system. Lion's head offers a elementary, secondary school, post office, pharmacy, hospital, library. Lions head also offers a amazing beach and full service marina, Community Centre, arena and located on the shores of Georgian bay with majestic limestone cliffs, when looked at closely you will see what can look like a lions head. Very conveniently located half way up the Bruce peninsula so for short drive you can head to Sauble Beach or Wiarton or head north to the national park, the Bruce trail access is very close by. If you enjoy canoeing/kayaking, hiking, fishing and cycling Welcome home. (id:41954)
635 - 26 Gibbs Road
Toronto (Etobicoke West Mall), Ontario
Discover effortless urban living in this beautifully appointed two split bedroom, two-bathroom, offering 711sq ft living space & 42 sq ft balcony (floor plan attached) contemporary mid-rise,functional floor plan, Open concept living & kitchen, comes with One underground parking, Luxe amenities like pool,gym and concierge. Nestled in Etobicokes prime West Mall corridor, enjoy effortless transit access, quick airport routes, walk to school, parks and etc. Freshly painted and show anytime!!! (id:41954)
16 Golden Horseshoe Lane
Whitestone (Hagerman), Ontario
A stunning, 4 bedroom, 2 bathroom winterized/year-round home or cottage on large and desirable Whitestone Lake. Located on a private year-round maintained road. A full-service lake for plenty of boating activities, swimming, hours of exploring by motorboat and great fishing with bass, pickerel and pike. Move in ready, fully furnished/turn key family, cottage or investment property for rental. This waterfront home is great for entertaining, a large family/many friends. Bunkie for guest overflow and shed for garden tools. Mudroom. Windows bring in plenty of natural light, which brings warmth and coziness into the main floor living space. Main floor bedroom. Loft with 2 bedrooms. Walkout to deck with stairs to a meticulously landscaped yard. Basement with laundry, storage, bedroom and den/office to work from home. Enclosed sunroom for those rainy days or evenings to play a game of cards. Upgrades in the last few years include propane forced air, water filtration/UV system, stone, stairs, waterside deck, vinyl, siding, plumbing, and some windows. South exposure with sun all day. Plenty of property for family fun for kids and pets to play. Great sitting area at the waterside deck/ dock with deep water to jump in to cool off right from the dock. The cottage sits nicely perched on a hill for a fabulous view. Short drive into the town of Dunchurch for amenities, community center, restaurant, nursing station and supplies. Click on the media arrow for virtual tour and 3-D imaging. (id:41954)
104 - 38 Joe Shuster Way
Toronto (South Parkdale), Ontario
Think You Can't Afford Downtown Living? Think Again! * Downtown Toronto City Living Under $450,000 With A Parking Spot And Locker? Yes, You Read That Right! * This Spacious 1-Bedroom Sits At The Intersection Of King Wests Chic Nightlife, Queen Wests Eclectic Style, And Liberty Village's Warm, Community Vibe * Inside, The Airy, Open-Concept Layout Features A Sleek Modern Kitchen With Granite Countertops, Stainless Steel Appliances, Under-Cabinet Lighting, And A Dining/Living Space Designed For Effortless Entertaining- Or Skip The Cooking With Hundreds Of Foodie Hotspots Just Steps Away * The Sun-Filled Primary Bedroom Boasts A Full Wall Of Closet Space And A Large Window Overlooking Your Private Terrace, Big Enough For A Full Patio Set + Dining Chairs * Bonus: As A Main-Floor Corner Unit With Only One Neighbour, You'll Enjoy Unmatched Privacy, No Long Elevator Waits, And Zero Stairs To Climb * The Bridge Condos Offer City Living With A Neighbourhood Feel * Walk To Large Parks, Trendy Cafés, And BMO Field, Or Hop On Transit For Quick Access Anywhere In The City * This Well-Managed Building (Under 15 Years Old) Makes The Perfect Backdrop For Your Morning Coffee, Evening Wine, And Everything In Between * At 585 Sq Ft, This Lovingly Maintained Home Blends Style, Comfort, And Unbeatable Value- Especially Under $450K!! It Won't Be A Buyers Market Forever * Get In Now And Start Building Your Equity Here For Your Future! (id:41954)
7 Becky Cheung Court
Toronto (Newtonbrook East), Ontario
***Motivated Seller*** Nestled at the end of a tranquil cul-de-sac in prestigious Willowdale, 7 Becky Cheung Court offers a harmonious blend of modern luxury and family-friendly comfort. This 2 Year NEW, never-lived-in home is ready for your family to create lasting memories. Featuring 4+1 spacious bedrooms, each with its own ensuite custom bathroom, this residence is ideal for multi-generational living or a growing family everyone enjoys their own private retreat. The long driveway with no sidewalk enhances curb appeal and provides a safe play area for children. The chef's kitchen is a culinary masterpiece, equipped with a built-in Sub-Zero double-door fridge, Wolf 6-burner gas stove, built-in oven & microwave, custom cabinetry, and a functional island perfect for both entertaining and everyday family meals. The walk-up basement with soaring 12-ft ceilings offers endless possibilities: home theatre, playroom, fitness studio, or teen lounge. The home also includes an upgraded LG washer & dryer, engineered hardwood floors, and over 50 LED pot lights. Enjoy the convenience of a double garage, easy access to top-rated schools, parks, community centres, and public transit making it perfect for busy parents balancing work, school, and activities. From peaceful weekends in your private cul-de-sac to hosting holidays in your elegant dining space, this home is as functional as it is beautiful. For those seeking high-end Willowdale real estate, this is an opportunity not to be missed. New Buyers will enjoy the peace of mind of the remaining Tarion New Home Warranty, ensuring protection and confidence with no worries about future issues. **Photos Are Staged** (id:41954)
681044 260 Side Road
Melancthon, Ontario
Escape the hustle and find your slice of country calm. This 1.71-acre lot is nestled just outside the Hamlet of Riverview, offering sweeping views of surrounding farmland and the Grand River. Mostly flat and open, it provides a peaceful setting with space to roam and dream whether for weekend escapes, a future investment, or a quiet retreat in nature. Located just 15 minutes from Shelburne and 35 minutes from Orangeville, you'll enjoy rural tranquility without losing touch with nearby amenities. Note - Drilled Well (2021) and driveway already located on lot. Do Not Walk On The Land Without An Appointment Please. (id:41954)
Lt11-17 260 Side Road
Melancthon, Ontario
Escape the hustle and find your slice of country calm. This 3.84-acre lot is nestled just outside the Hamlet of Riverview, offering sweeping views of surrounding farmland and the Grand River. Mostly flat and open, it provides a peaceful setting with space to roam and dream whether for weekend escapes, a future investment, or a quiet retreat in nature. Located just 15 minutes from Shelburne and 35 minutes from Orangeville, you'll enjoy rural tranquility without losing touch with nearby amenities. (id:41954)
Lt18-31 260 Side Road
Melancthon, Ontario
Escape the hustle and find your slice of country calm. This 7.68-acre lot is nestled just outside the Hamlet of Riverview, offering sweeping views of surrounding farmland and the Grand River. Mostly flat and open, it provides a peaceful setting with space to roam and dream whether for weekend escapes, a future investment, or a quiet retreat in nature. Located just 15 minutes from Shelburne and 35 minutes from Orangeville, you'll enjoy rural tranquility without losing touch with nearby amenities. (id:41954)
8 Stokes Road
Brant (Paris), Ontario
Beautiful 4-bedroom, 3.5-bathroom detached home with a striking brick and stucco façade in a newly built, family-friendly community in Paris. The open-concept layout features modern finishes, stainless steel appliances, a walk-in pantry for added storage, and a rare second level with two bedrooms each offering private ensuite bathrooms perfect for multi-generational living or added comfort. A separate entrance from the builder adds future income potential or in-law suite flexibility. Located just 2 minutes from Hwy 403 with easy access to Brantford, Hamilton, and nearby cities. Walking distance to parks, schools, daycare, and a community centre an ideal opportunity to own a spacious, stylish, and well-located home. (id:41954)
1062 Glenbrook Avenue
Oakville (Wc Wedgewood Creek), Ontario
Located on a premium tree covered lot in Oakville's highly coveted Wedgewood Creek, this beautifully updated, move-in-ready residence truly has it all. Step inside to discover a bright & open layout that blends style with functionality. The main floor offers abundant living space, featuring both a separate living room and a family room perfect for relaxing or entertaining. The elegant formal dining room is ideal for hosting unforgettable dinner parties and holiday celebrations. The stunning kitchen flows seamlessly into the living area, making it easy to cook, entertain, and stay connected with family and guests. Upstairs, you'll find three generously sized bedrooms and two bathrooms, each recently updated with contemporary finishes that exude sophistication. The beautifully finished basement expands your living space even further, offering a dedicated home office, convenient laundry area and ample storage. Whether its movie nights or working from home this versatile space has you covered. Additional highlights include a brand-new roof & chimney (July 2025), a meticulously maintained interior, and the peace of mind that comes with a truly turnkey property just move in and start living your best life. The shaded backyard with newer deck & pergola creates the perfect spot for sundowners in the evening. This exceptional home combines style, space, and location in a way that's rarely available. Wedgewood Creek is renowned for its top-rated schools, family-friendly parks, scenic trails, shopping, and effortless access to the 403/QEW everything you need is right here. Don't miss this rare opportunity to own a remarkable home in one of Oakville's most desirable neighbourhoods. (id:41954)
5515 Doctor Peddle Crescent
Mississauga (Churchill Meadows), Ontario
Absolutely exquisite executive home in the prestigious community of Churchill Meadows. This beautifully maintained detached residence blends timeless elegance with modern functionality, offering 4 spacious bedrooms in true move-in ready condition. The main floor boasts an open-concept layout featuring formal living and dining areas, a family room with a fireplace, and premium hardwood flooring that enhances the homes contemporary feel. The kitchen is a chefs dream, complete with quartz countertops, stainless steel appliances, and a bright breakfast area with walk-out access to a private, large backyard. Perfect for both entertaining and quiet relaxation. Upstairs, the grand primary suite offers a peaceful retreat with two walk-in closets, a spa-like 5-piece ensuite, and a tranquil sitting area ideal for unwinding after a long day. Each of the additional bedrooms are generously sized and features either direct ensuite/semi-ensuite access and a walk-in closet, providing every family member with space and privacy. A separate side entrance offers outstanding flexibility, ideal for future extended family living or future income potential. Located just minutes from parks, top-rated schools including Stephen Lewis Secondary, public transit, FreshCo Plaza, Credit Valley Hospital, places of worship such as the MNN Mosque and nearby churches, and the state-of-the-art Churchill Meadows Community Centre. Quick access to highways 403, 401, and 407 ensures a seamless commute. This exceptional home represents a rare opportunity in one of Mississaugas most desirable and family-friendly neighbourhoods. Truly a pride of ownership and a must-see. (id:41954)
36 Valleyridge Crescent
Brampton (Bram East), Ontario
***Ravine lot. * In The Highly Desirable Estates Of Valleycreek.60'X 108' RAVINE LOT,TOTAL *4 +1 bedrooms + 7 WASHROOMS.*huge family room open to above.2 separate office room on main level & 2nd level. LARGE DESIGNED KITCHENS WITH HUGE GRANITE COUNTER ISLAND*BUILT IN APPLIANCES,*CVC, *CAC. Features 2-Car Garage and 6-Car Parking on Large stamped Driveway. Beautiful *Brick & *Stone Exterior., APPROXIMATELY *6500SQ FT LIVING SPACE INCLUDING BASEMENT., *Pot Lights INSIDE and OUTSIDE *4 spacious size bedrooms with all in suite & all rooms with Walk in closets. Master bedroom has 3 closets ,*SECURITY CAMERAS,*CIRCULAR STAIRCASES TO UPSTAIRS AND BASEMENT. HARDWOOD FLOORING ON MAIN & UPSTAIRS*QUITE NEIGHBOURHOOD. close TO HWY 7, 427,407 & 27.Close To MIDDLE, HIGH & SECONDRY SCHOOLS & all amenities , And All Religious place. BUS STOP IS ON WALKING DISTANCE. show with confidence (id:41954)
212 - 103 Bristol Road E
Mississauga (Hurontario), Ontario
Welcome to a perfect starter home for anyone looking to upgrade from rental unit to becoming a home owner. With steps away from Massive Commercial Plaza with Mcdonalds, Subway, Fit4less, Barondale Public School LRT line And minutes away from hwy 401 & hwy 403 and Mississauga City Centre. This unit offers spacious 1 bedroom with a walk-in closet, 1 living space with high ceiling and a full functional kitchen. This unit also gives you access to amenities such as 2 outdoor pools, play park and safe community. A perfect fit for a small family. Don't miss this chance to call this your first home or your first investment property. Unit freshly painted (2025). (id:41954)
3782 Whitecap Drive
Innisfil, Ontario
Prestigiously positioned steps from Kempenfelt Bay, 3782 Whitecap Dr offers a beautifully cared for all brick bungalow on a generous 100 x 155 pool-size corner lot in one of Innisfil's most desirable lakeside communities, complete with private deeded waterfront access. Boasting 2700+ sf of finished living space, this property delivers a rare combination of privacy, space, & neighbourhood prestige. Inside, a spacious open-concept living & dining room seamlessly connects to the bright kitchen. The functional layout includes two walkouts from the dining & family rooms to a large composite deck overlooking a private, treed backyard. The family room features a striking stone wall gas fireplace, creating a warm & inviting gathering space. The main floor also offers a primary bedroom w ensuite, 2 further bedrooms & bathroom. The finished lower level expands the living space with a large rec room with pool table, wet bar, stone wall gas fireplace, perfect for entertaining. Additional space includes a laundry room, workshop, flexible bonus area for a future gym or office, & storage. Exterior features include an extra-wide double garage, interlock driveway, epoxy coated concrete front patio, landscaped shrubs & perennial gardens, irrigation system, storage shed, & Leaf Filter gutter protection. Exceptionally maintained, the home offers a solid foundation for personalization. Simple enhancements such as replacing carpet with hardwood & modernizing the lower level by painting the panelled walls white, adding smooth ceilings, and updating flooring could elevate the style while preserving the homes timeless quality and craftsmanship. Ideally located, this home is just minutes to both the town of Innisfil and Barrie's south end amenities, golf, Friday Harbour, and waterfront recreation. Surrounded by upscale homes and steps to deeded waterfront access, this is a rare opportunity to own a move-in-ready home with room to customize in one of Innisfil's most prestigious enclaves. (id:41954)
595 Pioneer Drive
Kitchener, Ontario
Bright & Airy Raised Bungalow; 3 Beds, Finished Basement & Expansive Backyard! Discover this beautifully updated raised bungalow on a quiet, family-focused street in Pioneer Park. The open concept main floor features a modern kitchen with quartz countertops, flowing seamlessly into the combined living and dining areas—perfect for entertaining. Three generous bedrooms and a spa-like 4-piece bath add comfort and convenience. Downstairs, the finished basement offers a cozy rec room, 2-piece bath, and laundry area. Enjoy outdoor living in the huge fully fenced backyard, complete with a deck, large patio, gazebo, shed, and double-car garage for parking ease. Located close to Pioneer Park Plaza, with convenient access to the Conestoga Parkway and ION public transit at Fairway Station, this home offers the ideal balance of serenity, accessibility, and lifestyle amenities. (id:41954)
6149 Guelph Road
Elora, Ontario
Enjoy the tranquility of rural living within this lovingly cared for, and feature rich bungalow property, tucked away on a peaceful half acre lot just a quick drive from the heart of Elora. This home is a true gem, offering a fantastic in-law suite downstairs with its own full kitchen, living area featuring a wood burning fireplace, and private entrance, perfect for extended family or even as a potential rental space. The main floor is open and inviting, with a bright, flowing layout that makes everyday living a breeze. The kitchen, updated with new appliances in 2023, connects seamlessly to a spacious deck (built in 2018) where you can host barbecues or simply soak in the quiet beauty of your expansive backyard. For those who love to tinker or work on projects, the heated garage/workshop with 220V power and built in compressor lines is a total game changer. While you’ll feel the calm of country life here, you’re never far from Elora’s charm, just a short drive to the stunning Elora Mill, the scenic Elora Gorge, riverside walking trails, unique shops, and local favourites like The Friendly Society, The Cellar, or Elora Brewing Company. This property strikes a perfect balance of rural serenity, modern convenience, and opportunity, making it an ideal choice for anyone looking to settle near one of Ontario’s most beloved small towns. (id:41954)
87 Old Carriage Drive
Kitchener, Ontario
Welcome to your new home. Cant say enough about this lovely 4 level 3+1 Bedroom backsplit in the Doon area. If there was a 100 + walking score this one would have it. 1 min to shopping, parks,trails,3 great schools. You cant get closer. With all 4 levels finished , there is enough room for the biggest families. For the folks who like to entertain , there are multi levels to do such as well as the huge back yard that backs onto the trail system and the river. Hot tub, gas line to the bbq. Do we need to commute? this house is as close as you want to get to the 401 without the noise, 3 min dr. It is close to everything and surprisingly quiet. Don't look at this house if you don't want to buy it, you will fall in love. (id:41954)
679b Wild Ginger Avenue
Waterloo, Ontario
Welcome to the 679B Wild Ginger home. A very well maintained 3 bedroom, 3 bathroom Semi home in the most desirable Laurel Creek neighbourhood in the city of Waterloo! Just a few minutes walking to the top ranked Abraham Erb Public School and Laurel Heights Secondary School in Waterloo region. The main floor has an open concept design and hardwood flooring. The Chef’s dream kitchen with newer granite countertop and backsplash, lots of cupboard space. A spacious living room with an abundance of natural light, a nice dining area and a patio door leads to a huge deck and beautiful backyard. The upper level comes with a huge family room that is perfect for your family’s enjoyment. The second floor has 3 generous sized bedrooms and a 4-piece main bathroom. Finished basement with a large reception room and another bathroom perfect for your family’s entertainment and enjoyment. Recent upgrade: New paint on main floor, newer kitchen granite countertop and backsplash (2024), newer granite countertop for the main floor and second floor bathrooms, newer roof (2020), new range hood (2022). Close to UW, Top schools, bus routes to UW, Costco and Boardwalk shopping center and medical center, Just move in and enjoy! (id:41954)
641 Black Oak Crescent
Waterloo, Ontario
Welcome to 641 Black Oak Crescent, a single-owner, custom-built residence that embodies enduring quality, refined design, and the kind of warmth only years of loving care can create. Tucked away on a quiet, tree-lined street near top-rated schools, scenic parks, and the trails of Laurel Creek Nature Reserve, this is more than a home,it’s the foundation for your family’s next chapter. Inside, sun-filled rooms flow effortlessly from one to the next, offering three bright bedrooms, two and a half bathrooms, and a well-proportioned kitchen and dining space designed for connection, whether it’s weekday dinners or holiday celebrations. The artisan-plastered walls and hand-crafted ceiling details speak to a level of skill and pride rarely seen today. Built with integrity from the ground up, all-copper wiring, copper water pipes, and leaf guards on every eavestroughs, this home is as solid as it is beautiful. The spacious family room invites cozy winter evenings, while the fenced backyard and generous deck promise laughter-filled summer nights under the stars. A large garage and double-wide driveway add convenience, and thoughtful updates, 30-year roof shingles (2011), furnace & AC (2017), and an owned hot water tank (2017), mean you can simply move in and enjoy. This is your chance to own a property that offers both prestige and heart—a home built to last, in a community you’ll be proud to call your own. (id:41954)
50 Blackburn Avenue
Clearview (Nottawa), Ontario
Nestled at the end of a quiet cul-de-sac in the sought-after McKean Subdivision, this exceptional custom-built bungalow offers the perfect blend of elegance, comfort and four-season living. Set on a spectacularly landscaped, treed lot in the charming village of Nottawa, this home boasts unmatched curb appeal, a long winding driveway and a welcoming covered front porch, offering both privacy and charm from the moment you arrive. Inside, the sun-filled living room invites you in with newly refinished hardwood floors, a cozy gas fireplace, vaulted ceilings and extensive pot lighting. Garden doors open to a large back deck, overlooking the tranquil backyard, ideal for outdoor entertaining. The open-concept kitchen features a walk-in pantry, freshly painted cabinetry and a spacious dining area framed by a picturesque bay window showcasing the treed property beyond. The primary suite is a private retreat, complete with a custom walk-in closet, spa-like ensuite with glass shower and soaking tub and direct access to the back deck, perfect for morning coffee. The lower level offers exceptional space with two additional bedrooms, two large recreation rooms, a full bath, ample storage and in-floor heating for year-round comfort. A large two-car garage with loft storage provides inside access to both of the homes generous mudrooms, ideal for storing skis, sports gear and all the essentials of a four-season lifestyle. Step outside to enjoy a recently added pool with pool house and expansive deck, making summer afternoons a breeze. Additional features include an alarm system, in-ground sprinklers and beautifully maintained grounds. Just minutes to Blue Mountain, Mad River G&CC, Devils Glen & Osler Bluff Ski Clubs and only a short walk to Nottawa Elementary School via a nearby walking path. A stunning offering in one of Nottawa's most exclusive addresses, this is a home and lifestyle you'll treasure for years to come. (id:41954)
1938 Glengrove Road
Pickering (Liverpool), Ontario
Welcome to your new home in a highly sought-after Pickering neighborhood! This stunning residence has been meticulously updated with new paint and beautiful flooring throughout, creating a fresh and modern feel. Enjoy the ultimate in convenience with public transit, the highway, and top-rated schools all within walking distance. The home is also perfectly situated for those who love to explore, with a wide array of great dining options and a major shopping mall close by. This isn't just a house; it's a lifestyle. Come see what makes this home and neighborhood so special. (id:41954)
14 - 25 Pebble Byway
Toronto (Hillcrest Village), Ontario
Welcome to this beautiful 3-BR, 1-Bath stacked condo located in one of the city's most sought-after family neighborhoods-home to some of the best-ranked schools Highland Jhs & Cliffwood Ps (French Immersion), A.Y Jackson Ss. Walking Distance To Seneca College.. High Demand Neighborhood, Boutique Shops At Shops On Don Mills, Close To Supermarket, Plazas, Parks, Trails. One Bus To Don Mills/Sheppard Subway Station, Seneca College, Mins To 404, Close T 401/407. .Perfect for growing families or savvy investors this spacious unit offers a functional layout, Huge Master Bedroom (almost 250 Sqft) With W/I Closet & B/I Closet All 3 Bedrooms Walk Out To Large Balconies. Move In Condition! Don't Miss It! Don't miss this opportunity to book your showings while it lasts!Amenities Indoor Pool, Sauna, Gym, Underground Car Wash. (id:41954)
306 - 10 Parkway Forest Drive
Toronto (Henry Farm), Ontario
Welcome Home! Step into this stunning, fully renovated 1-bedroom condo apartment just minutes from Fairview Mall. Move-in ready and thoughtfully upgraded from top to bottom, this bright and modern unit features:. New flooring,. Custom New kitchen cabinetry,. New Stainless steel appliances,. Brand new bathroom,. Freshly paint,. Stylish blinds, and more! Perfect for entertaining, the spacious layout is ideal for hosting friends and family. Located in a prime location, you're just steps from top-rated schools, shopping, restaurants, and more. Commuters will love the easy access to TTC, Highway 401, and nearby hospitals and shopping centres. This inviting apartment offers comfort, style, and convenience - a true must-see! Bring your clients - they' ll be wowed the moment they walk in! (id:41954)
12 Wood Duck Court
Guelph (Kortright Hills), Ontario
Welcome to a rare offering in the prestigious Kortright Hills community: an executive bungalow boasting 2220 sq ft of meticulously designed living space. Tucked away on a tranquil cul-de-sac, this home offers 3 plus 2 bedrooms and 3 bathrooms, ideal for families and those who love to entertain. Step inside and discover the wonderful principle rooms, adorned with exquisite hardwood and travertine floors. The sunken living room provides a cozy retreat, featuring a fireplace bordered by custom built-in cabinetry and a classic mantle. Both the elegant dining room and the spacious family room boast impressive cathedral ceilings, adding an airy and grand ambiance. The family room also includes an open gas fireplace, perfect for intimate gatherings. The heart of this home is undoubtedly the kitchen, showcasing antique white cabinetry, gleaming stainless steel appliances, and luxurious granite counters. A large island with seating for four offers a casual dining option. From the kitchen, walk out to a charming covered deck, ideal for alfresco dining and enjoying the beautifully landscaped backyard. The primary bedroom is a true sanctuary, complete with a beautiful ensuite bathroom and a generous walk-in closet. The fully finished lower level expands your living space significantly, featuring a fabulous recreation room with its own kitchen perfect for an in-law suite or entertaining hub. This level also includes a spacious three-piece bathroom, two additional guest bedrooms, and an excellent laundry room.The exterior of this property is just as impressive as the interior. Beautifully landscaped, it features a cut stone walkway and stairs leading to the front door, with matching cut stone lining the driveway. The backyard oasis includes a stamped concrete patio and surround for the inviting kidney-shaped salt water pool, offering endless summer enjoyment. This home is truly a rare and fabulous offering, combining luxury, comfort, and an unbeatable location. (id:41954)
166 Old Beach Drive
Georgian Bluffs, Ontario
Enjoy the natural beauty and charm of Georgian Bay from this delightful 4-season, cottage-style home located on scenic Old Beach Road. Wake up to spectacular sunrises and take advantage of world-class boating, sailing, and fishing just minutes from your doorstep. This 3-bedroom, 2 full-bath home features a spacious sunroom, generously sized bedrooms, and a comfortable family area perfect for relaxing or entertaining. Situated just 5 minutes from Owen Sound and a short drive to both Legacy Ridge and Cobble Beach Golf Courses, this location also offers convenient access to nearby trails and a dedicated bike lane on Grey Road 1. With parking for up to 5 vehicles and gas brought to the cottage, this property is ideal for year-round living or a weekend getaway. (id:41954)
8 Stokes Road
Paris, Ontario
Beautiful 4-bedroom, 3.5-bathroom detached home with a striking brick and stucco facade in a newly built, family-friendly community in Paris. The open-concept layout features modern finishes, stainless steel appliances, a walk-in pantry for added storage, and a rare second level with two bedrooms each offering private ensuite bathrooms perfect for multi-generational living or added comfort. A separate entrance from the builder adds future income potential or in-law suite flexibility. Located just 2 minutes from Hwy 403 with easy access to Brantford, Hamilton, and nearby cities. Walking distance to parks, schools, daycare, and a community centre an ideal opportunity to own a spacious, stylish, and well-located home. (id:41954)
613 - 55 Kingsbridge Garden Circle
Mississauga (Hurontario), Ontario
'PRICED TO SELL' Located In The " Mansion" Stunning 1 Bedroom Condo Apartment In Desirable Location! Fully Renovated, Freshly Painted, New Back Splash, Potlights, Brand New Modern Chandeliers, New Bath Fittings & much more. Ideal for small Family, Spacious Rooms. Combination Living & Dining Rooms. Renovated Floor, B/I Dishwasher, Granite Counter Tops And Ceramic Floors. Unit Includes: Locker, Underground Parking, Move Right In. 24 Hr Concierge, Next To Square One , All Major Highways 403/401/QEW, Shopping ,Bank. (id:41954)
177 Royal Orchard Drive
Kitchener, Ontario
Open house Sunday August 17th 2 to 4pm. You’re about to discover the perfect blend of comfort, convenience, & community in this beautifully maintained 4-bedroom family home, located in desirable Forest Heights neighbourhood. Nestled on a quiet, tree-lined street, this home offers a welcoming atmosphere that's ideal for family living. Step inside and you’ll immediately notice the hardwood flooring that flows seamlessly through the living room, where a charming bay window frames pleasant street views. Adjacent, the family room invites unwinding & easy access to outdoor living thanks to sliding doors that lead to a covered deck—perfect for relaxing or enjoying a morning coffee in any weather. The formal dining room stands ready to host dinners and gatherings. The all-white kitchen, is thoughtfully updated with a modern backsplash and durable quartz countertops. Abundant cupboard space ensures that storage is never an issue, while the nearby mudroom adds another layer of practicality—providing an entry point from outside, a main floor laundry setup, & a convenient 2-piece bathroom. On the second floor, you’ll find four generously sized bedrooms, all featuring hardwood flooring. The primary suite is particularly inviting, complete with a private 4-piece ensuite for extra comfort and privacy. The finished lower level offers expansive space for recreation & storage—inviting endless possibilities for your family’s needs. As for the outdoor space, the fully fenced backyard ensures privacy and safety, while its location backing onto a peaceful walking trail means no rear neighbors and a direct connection to nature. Beyond the property itself, Forest Heights stands out as one of Kitchener’s most family-friendly neighbourhoods— lots of parks, walkable access to grocery stores, eateries, and transit that services the wider area. Families appreciate the area's large yards, quiet suburban feel, and strong sense of community. (id:41954)
82 Brant Street
Oakville (Co Central), Ontario
Step into a world of elegance and charm at this stunning semi-detached home,nestled in Oakvilles harbour area.This exquisite residence boasts grandeur from the moment you enter,with soaring 10-ft ceilings on the main floor that set the stage for an open and inviting atmosphere.The property is positioned on a generous 160-ft deep lot,embraced by mature trees that provide a lush private backdrop.Inside,the foyer is a statement of classic elegance w/crown moulding & double closet,convenient garage access equip w/ a 24-amp EV charger outlet.The powder room is adorned w/mosaic tile flooring for a striking visual effect. Culinary enthusiasts will revel in the kitchen,where premium Miele appliances meet high-gloss cabinets and a chic backsplash.The seamless flow into the dining and living areas makes entertaining a breeze,accentuated by the cozy allure of a Napoleon f/p.Sliding doors lead you to the back deck and yard.Journey upstairs where a marble tile feature wall and skylight invite you into a light-filled corridor.The second floor doesnt just raise the ceiling to 9 ft,it also raises expectations with three spacious bdrms,laundry room & a well-appointed main bath.The primary bdrm emerges as a sanctuary,walk-in closet customized by California Closets & a lavish ensuite.The finished LL is complete with a cozy rec room featuring a f/p,4th bdrm & 3 pc bath are perfect space for overnight guests.Large storage area/gym space.Energy efficiency is paramount here,w/ geothermal heating system ensuring comfort through varying seasons.Outdoor living is splendid and easy to maintain,w/ a wood deck accented by glass railings, bbq canopy,artificial grass & a privacy fence, creating a perfect setting for alfresco delights. This home is not just a living space,its a lifestyle choice-the epitome of suburban luxury with a touch of downtown vibrancy,promising tranquility and convenience in equal measure.Walkability score 10+ to shops,restaurants,Tannery Waterfront Park and more! (id:41954)
418 - 405 Dundas Street
Oakville (Oa Rural Oakville), Ontario
Welcome to this wonderful one Bedroom + den in the luxurious Distrikt Trail West condos in Neyagawa and Dundas St West, in Oakville. Conveniently located close to Grocery stores, coffee shops, sports center, schools, restaurants & Trafalgar Memorial Hospital. Close to Highway 403,407 & Go Station.This unit has been newly painted and includes beautiful vinyl flooring, an open concept kitchen with European inspired kitchen cabinets & stainless fridge, built-in dishwasher & microwave. This unit also includes washer & dryer, and 4 piece bathroom with modern finishes. Walkout of the living space to a 50sq.ft balcony and a private den that may be used as a second bedroom, or dining room. Unit has one underground parking space. Enjoy the wonderful amenties including a 24 HR Concierge, a games Rm, fitness studio,party room,pet spa and bike storage, as well as a rooftop terrace with the use of BBQ's, a sundeck and visitor parking. (id:41954)
Ph 8 - 1500 Grazia Court
Mississauga (Rathwood), Ontario
Designed for a mature living, but not limited to. Those who enjoy quietness and yet modern comfort of the living space. Bright, totally renovated penthouse unit with 10 feet ceiling, floor to ceiling windows and forever unobstructed view. Panoramic view of sunrises and sunsets are simply gorgeous.Serenity at its best! Nothing was left untouched. Raised ceilings in a bathrooms and year old vanities. All high end appliances with existing warranties. Wine cooler fridge, hight end fireplace. Exceptionally clean building. Come check for yourself. You will not be disappointed. Nothing to do here, just move and unpack. Furniture also can be negotiated separately.Well established area Peppermill Place. Walking distance to Rockwood Mall. Mature greenery, close to parks and trails. Easy access to 427/ 403/401. Practically Mississauga/ Etobicoke border. (id:41954)
437 Charlotte Street
London East (East G), Ontario
JUST LISTED: 3-bedroom detached bungalow with separate Units. Ideal for Investors or Multi-Generational Living! Welcome to this spacious and well-maintained detached bungalow offering 3 bedrooms, 2 full bathrooms, and 2 newer kitchens, new vanity, and many more designed with both comfort and investment potential in mind. This unique home features separate hydro meters, making it ideal for duplex conversion or multi-family living. Enjoy the warmth and ambiance of a fireplace on each level, complemented by a large family room perfect for gatherings and entertainment. A spacious Den on the upper level provides extra living space. Stylish vinyl flooring flows throughout the home, offering durability and easy maintenance. Each unit is fully equipped with it's own washer and dryer, conveniently separated with separate hydro, water, and gas. Whether you're a savvy investor looking for passive income, a homeowner interested in living in one unit and renting the other, or someone looking to accommodate extended family, this property offers incredible flexibility and long-term value. Don't miss this rare opportunity to own a versatile bungalow with income potential-schedule your private tour today! (id:41954)
1016 Alberni Road
Woodstock, Ontario
This custom-built executive bungalow features 2+2 bedrooms and is finished from top to bottom with thoughtful design and lasting quality. Set in a prestigious area and backing onto a scenic trail and lush greenery, the home offers both privacy and a connection to nature. The main floor showcases 10-foot ceilings in the entrance and living room, creating an airy, open feel. The eat-in kitchen is equally impressive, with handcrafted cabinetry, black granite countertops, a tiled backsplash, and a large centre island—ideal for daily living and entertaining. A walkout leads to the back deck, perfect for morning coffee or outdoor dining with views of the surrounding green space. Two spacious bedrooms are located on the main level, including a primary with direct access to the main bath. Hardwood and ceramic flooring run throughout, combining durability with timeless style. The fully finished basement expands the living space with a large rec room ready for movie nights or casual gatherings, two additional bedrooms, a full bathroom, and a utility room with built-in shelving and counters—ideal for storage, hobbies, or a home workshop. Curb appeal is highlighted by a double-wide interlocking stone driveway, cement curbs, and a welcoming stone-stucco entrance. The fully fenced backyard offers a low-maintenance outdoor retreat with no rear neighbours. Offering space, comfort, and enduring value in a sought-after location, this executive bungalow is well-suited to a wide range of lifestyles (id:41954)
264 Athol Street E
Oshawa (Central), Ontario
Legal Duplex in Prime Oshawa Location, High-Demand Investment Opportunity. Well-located legal duplex in the heart of Oshawa, offering excellent long-term growth and income potential. This property is ideal for savvy investors looking to add value and capitalize on strong rental demand. Just steps to Costco, major retailers, restaurants, and essential amenities. Public transit (TTC) at your doorstep provides direct connectivity to surrounding areas with GO Station nearby, making it highly attractive to tenants. Each unit offers its own separate entrance and full kitchen. Some updates needed, but the layout and location offer a solid foundation for strong returns. Plenty of upside for those looking to renovate and increase rental income. Surrounded by schools, malls, parks, shopping, and major transit routes, this duplex is located in a high-demand rental corridor with consistent tenant interest and reliable cash flow potential. Whether youre building your portfolio or starting your investment journey, this property offers a rare opportunity to own a legal duplex in a central, walkable Oshawa neighborhood. AI created photos have been added to assist with a vision of what is possible. Make this your next investment project and benefit from a great opportunity! (id:41954)
C50 - 370 Fisher Mills Road
Cambridge, Ontario
BRAND NEW, NEVER LIVED IN! Stacked Townhouse located in the sought-after Hespeler Community. Home Features 2 Bedrooms, 2.5 Bathrooms,. The Open Concept Kitchen boasts Stainless Steel Appliances along with a Beautiful Quartz Countertops. Large Windows for lots of natural light. Primary Bedroom with Ensuite, in-suite Laundry. Great Location minutes to Highway 401, 7, and 8, Shopping, Schools, Restaurants and Many More Amenities. Maintenance Fees (FREE FOR 3 YEARS, After will be Charged $190.00). (id:41954)
5265 Kelly Road
Hamilton Township, Ontario
Location, Location, Location! This fully renovated modern 2-storey century home in the charming village of Gores Landing blends timeless character with contemporary style inside and out. Featuring a sleek white glossy kitchen with stone backsplash,wooden countertops, and Whirlpool stainless steel appliances, this home offers a bright and open main floor with 9' ceilings,top-quality 9mm vinyl flooring, 5.5" baseboards, pot lights, and modern doors, hardware, and closets.Enjoy contemporary bathrooms, a cozy covered front porch, and an entertainers dream 20' x 22' wooden deck plus 20' x 14'cement patio. Major upgrades include a metal roof, reinforced foundation with steel posts,all new siding and skirting (2025), 50"blown-in attic insulation, updated plumbing, custom-built blue shed 10 FT x 16 FT, Armour stone retaining wall supporting driveway (2025-$30K)7-car driveway, high-speed LTE internet & more(See List Of Upgrades Attached.)Set on a large, private, fully fenced treed lot with seasonal lake, marina & islands views, this property fronts on both Plank Rd and Kelly Rd with a park zone on one side. Just a short stroll to the water's edge of Rice Lake, Gores Landing boat launch, and the marina. Incredible value in a sought-after lakeside community! (id:41954)
8467 Imperial Road S
Malahide, Ontario
SPACIOUS TWO STOREY HOME LOCATED ON HWY #73 JUST OUTSIDE OF AYLMER TOWN LIMITS.COUNTRY STYLE OPEN CONCEPT KITCHEN-DINING WITH PATIO DOORS TO PRIVATE LANDSCAPED YARD WITH TWO OUTBUILDINGS FOR THE HOBBYISTS SHOP 38.2' X 36.10' PLUS SHED 8X14. UPPER OFFERS THREE BEDROOMS WITH BATHROOM, PLUS LAUNDRY AND MAINFLOOR BATHROOM AND FULL BASEMENT WITH LARGE FAMILYROOM PLUS ATTACHED GARAGE, WATER HEATER NEW IN 2024, PROPERTY TAX IS ESTIMATED DUE TO RECENT SEVERANCE, GREAT LOCATION TO RAISE YOUR FAMILY. MOVE RIGHT IN. ** This is a linked property.** (id:41954)
20 White Lodge Crescent
Richmond Hill (Mill Pond), Ontario
Spectacular, fully renovated dream home in prestigious Mill Pond! Originally a 5-bedroom model, thoughtfully converted to 4 spacious bedrooms (easily reversible). Featuring high-end finishes throughout: custom millwork, waffled ceilings, wainscoting, pot lights, wrought iron railings, built-in cabinetry, and custom closet organizers. Designer kitchen with upgraded cabinets, elegant brass handles, quartz peninsula with integrated natural wood table, brand new high-end appliances (cooktop, fridge, dishwasher), touch-activated faucet, and built-in water filtration system. Cozy family room with new gas fireplace. Renovated laundry with new washer & dryer. Spa-like 5-piece ensuite with oversized double shower and freestanding tub.Enjoy a beautifully landscaped backyard with an in-ground swimming pool and garden shed-perfect for outdoor living and entertaining. Parking for the whole family with a 2-car garage and 6-car driveway.Located in one of Richmond Hills most sought-after neighbourhoods, known for its top-ranking schools and strong sense of community-a magnet for families looking to give their kids the best start. This is truly turnkey luxury living in a location everyone wants to call home. (id:41954)
10711 Woodbine Avenue
Markham (Cathedraltown), Ontario
**Must See**Staged In Real For Your Dream Home!!**Charming & Elegant Designed Upscale Freehold Townhome at the convenient High-demanded Prestigious Cathedraltown Markham at Woodbine/Elgin Mills! Adjacent to Richmond Hill/Hwy 404. Move-In Ready Home Sweet Home w/Lots of upgrades featuring spacious Living Rm on Main FLR, PLUS at 2nd FLR, a cozy Family Rm w/Impressed 16-Feet high ceiling and extreme large scenic sky view windows! Private Large Walk-Out Terrace great for your Morning Coffee or Sunset Beer + BBQ w/family! Massive Master Suite w/Shower and Bathtub, & Additional Executive Master Closet everyone loves! Spacious Bedrooms. The meticulous renovation is evident in every detail, from the Solid Oak Curved Staircase, hardwood flooring to the tasteful fixtures and modern finishes. Bright and Modern Eat-In Kitchen w/Full Height Dark Maple Cabinets, High Quality Stone Counter Top, and S/S Appliances. Plenty Of Windows w/California shutters, Sun filled Energized & Bright, Garage + Double Parking On Driveway great for 3 full-size cars! Fully Fenced Yard. Spacious Professional-Finished Basement w/Wet Bar ready! Great for friends and family gathering! Mins to high ranking schools, Hwy 404, 407, Go-Bus, Costco, Grocery Stores, Parks & Tons of Restaurants! (id:41954)


