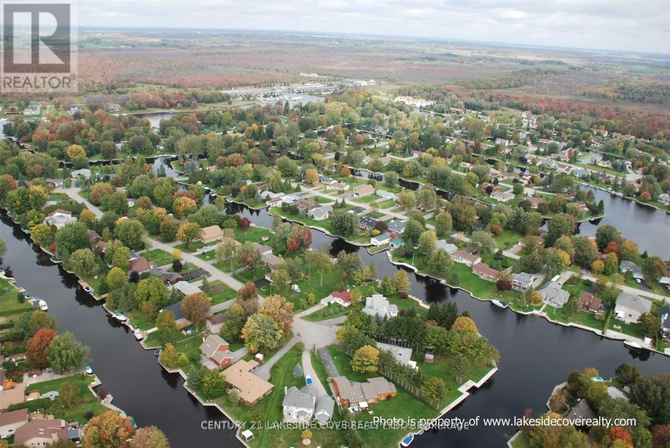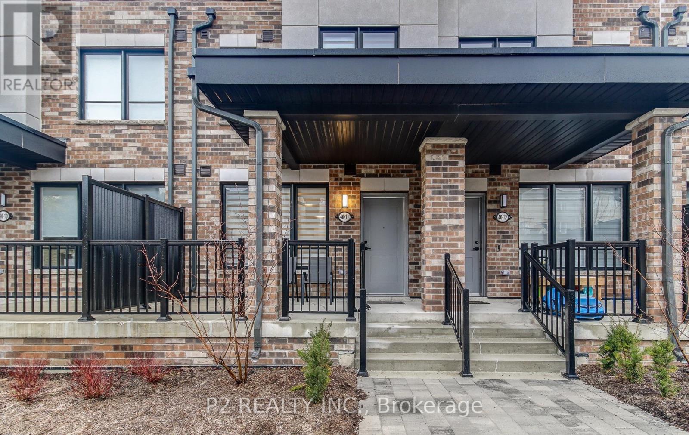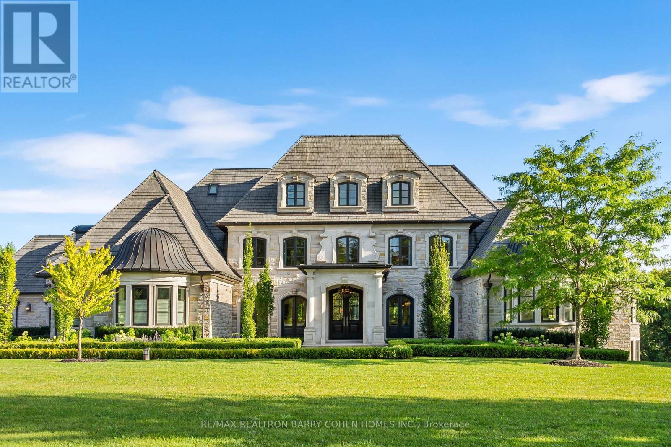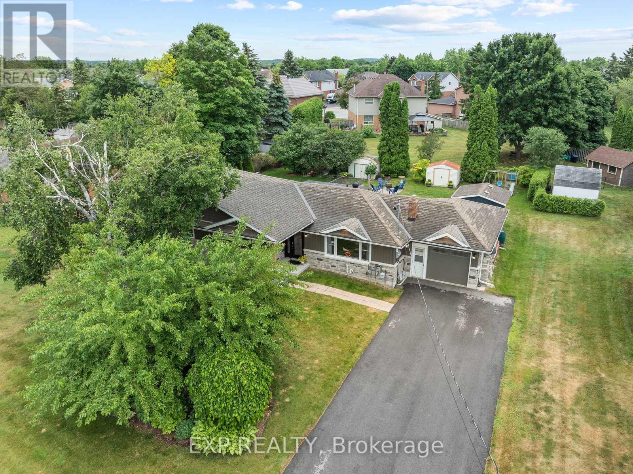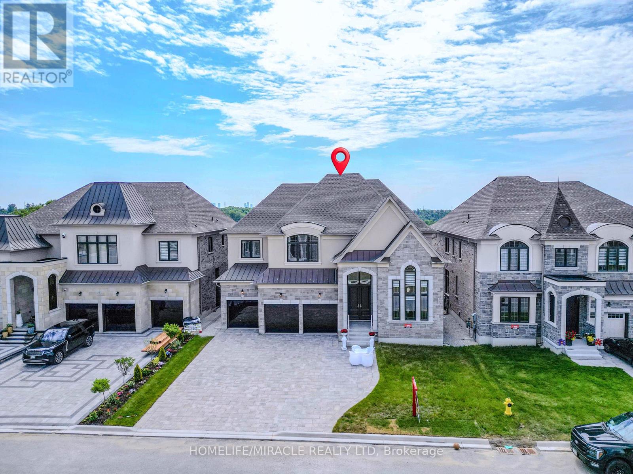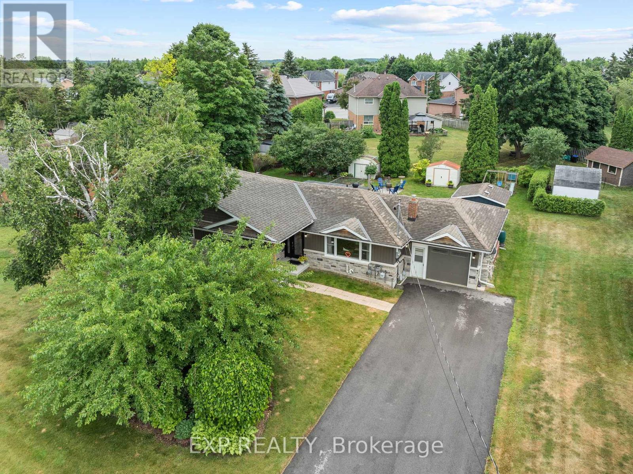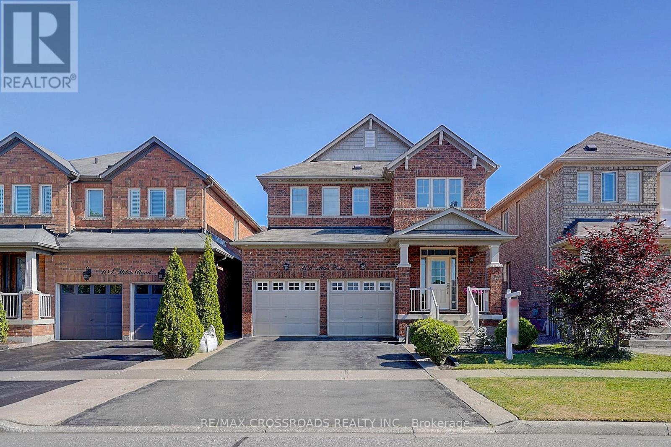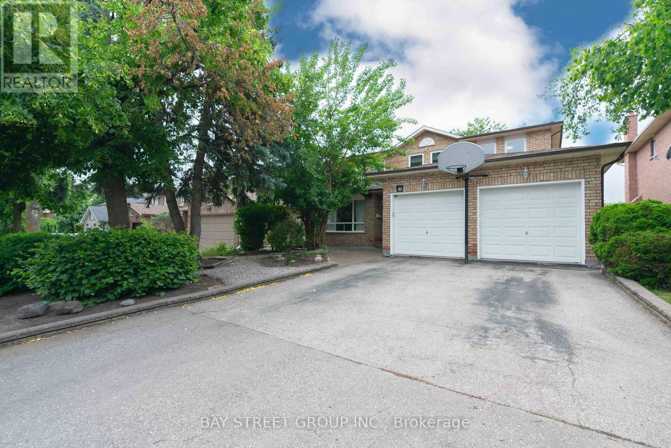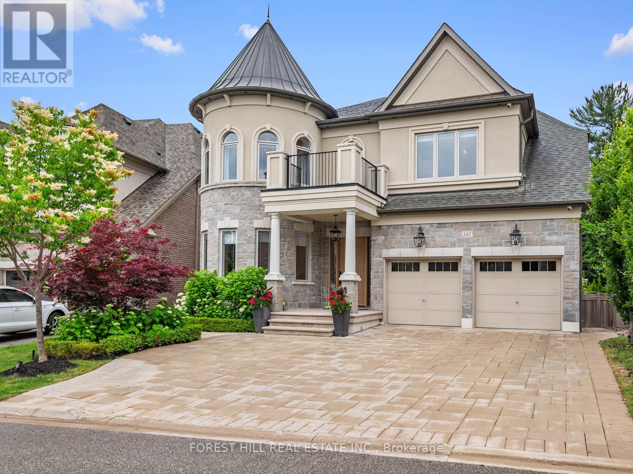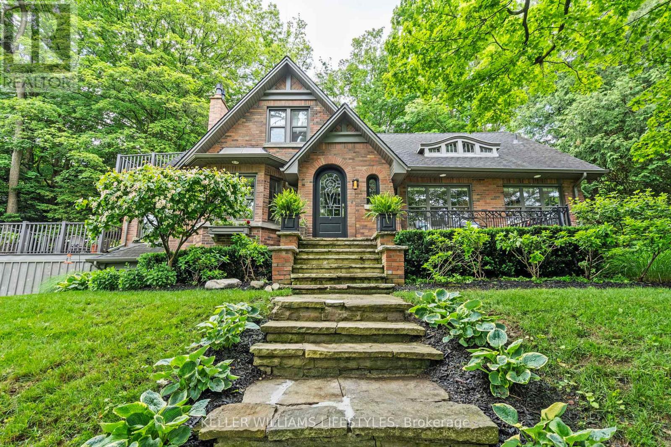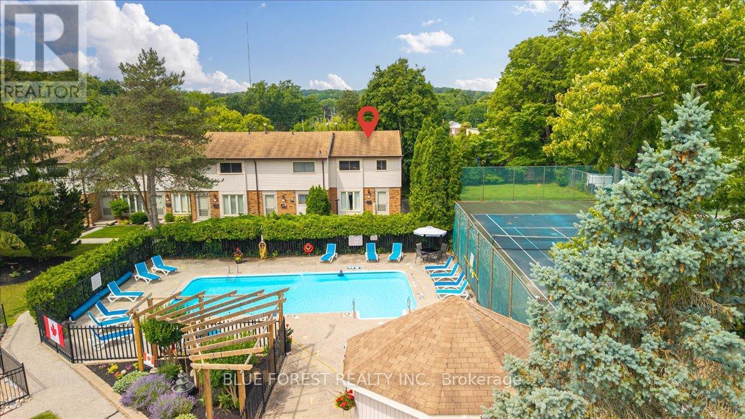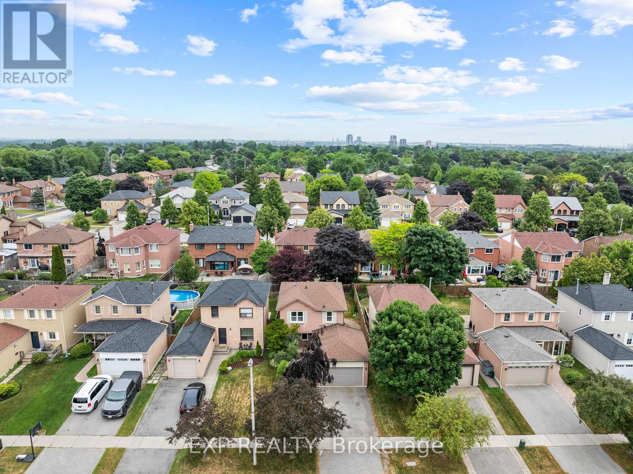25 Trillium Crescent
Barrie (Allandale Heights), Ontario
Located in one of Barries most established and commuter-friendly neighbourhoods, this all-brick 2-storey home offers the layout and flexibility today's families are looking for. With 4 bedrooms, 3.1 bathrooms, and a finished basement, theres plenty of room to live, entertain, and grow.The main floor features a bright, traditional layout with freshly painted walls. Enjoy generous living space with a large eat-in kitchen featuring solid wood cabinetry and an updated countertop, a formal dining room with custom built-in, a spacious living room, and a cozy family room with a gas fireplace. In addition to a main floor powder room, theres also a convenient laundry room with inside access to the double car garage for everyday ease. Upstairs, the primary suite includes a 4-piece ensuite with double sinks and a walk-in shower, as well as a spacious walk-in closet. Three additional bedrooms offer comfortable space for kids, guests, or a home office, and share a well-appointed 5-piece bathroom with a double vanity.The finished lower level adds even more flexibility, with two large rooms ideal for a media room, home gym, or hobby space, plus a 3-piece bathroom and ample storage throughout.Step outside to a beautifully landscaped, private backyard retreat complete with a spacious deck, hot tub, and a saltwater above-ground pool equipped with a solar blanket, solar panel, and a winter tension cover for year-round convenience. A garden shed provides additional outdoor storage.Set on a quiet crescent in the sought-after Allandale neighbourhood, this home is close to parks, schools, shopping, Barries waterfront, and the GO Train. Well cared for and ready for your personal touch, this property offers an incredible opportunity to settle into a family-friendly community. Bell Fibe Coming to the neighbourhood. (id:41954)
17 Turtle Path
Ramara (Brechin), Ontario
Beautiful Waterfront Bungalow is Waiting for You in Lagoon City Offering Access to Lake Simcoe & The Trent/Severn Waterways. Lagoon City is a Vibrant Active Community With Onsite Marina, Restaurants, Tennis & Pickleball Courts, Club House, Miles of Walking & Biking Trails and Private Lakefront Park with a Stunning Sandy Beach. This 2 Bedroom/2 Bathroom Updated Home is a Pleasure to Show. The Gourmet Chef Will Love This Sparkling Kitchen Boasting Sleek Grey Cabinetry, Granite Counters, Stainless Steel French Door Style Side by Side Fridge & Freezer. Enjoy Dining Area With Bay Window and Walkout to Wrap-Around Deck. Great Storage Space in Pantry. A Wall of Windows Overlooking The Water With Large Living Room is Ideal for Entertaining Family & Friends and Offers Bright Open Concept with Vaulted Ceiling & Cozy Fireplace. Spacious Primary Bedroom Has Ensuite and Walk-in Closet With Walkout To Waterfront Upgraded Duradeck/2021. Additional Guest Bedroom & Main Floor Laundry With Storage Space & Convenient Folding Counters. The Rear Yard is the Perfect Place to Sit Back, Relax & Enjoy All That The Surrounding Nature Has to Offer, Whether it be on the Expansive Wrap-Around Deck with Glass Panels Offering Endless Views of the Canal. Enjoy Mature Landscaping & Gardens with Many Upgrades, Windows & Sliding Doors 2019, Dining Room Bay Window 2019, Vinyl Siding 2019, Exterior Culture Stone 2019, Flagstone Walkway 2020, Duradeck 2021, Paved Driveway. Close to Many Good Golf Courses & Leash Free Dog Park and World Class Entertainment at Casino Rama. (id:41954)
13 Harbour Crescent
Wasaga Beach, Ontario
**BACKING ONTO EP LAND**, Fully Renovated Raised Bungalow! Linked by Garage only, This Home Provides a Private, Peaceful Setting While Minutes From the Beach and All the Amenities Wasaga Beach Has to Offer! Gourmet Kitchen with Stainless Steel Appliances and Quartz Countertops (2023), Gorgeous Modern Flooring Throughout (2021), Renovated Bathrooms, Fully Finished Basement with Rec. Room and a Gas FP, Two Additional Bedrooms on the Lower Level. Large Deck Perfect for Entertaining or Enjoying Serene Views of Nature! AC (2024), Windows (2019), Furnace(2020), WH (2020 )and *Softener (2020). Garage Extended by 6 ft., With Back Entrance. *Sprinkler System* Minutes from Shopping, Dining and Walking Trails. !!PRICED TO SELL!! (id:41954)
11 - 40 Baynes Way
Bradford West Gwillimbury (Bradford), Ontario
Introducing 40 Baynes Way Unit 11, a luxurious 3-bedroom, 3-bathroom, Bradford Urban Town by Cachet Homes! Situated on the quiet side of the development, this exquisite home boasts tons of upgrades throughout. The thoughtfully laid out Clover model offers engineered oak hardwood, gorgeous oak staircases, custom blinds and upgraded tile throughout. The gourmet kitchen features SS LG appliances, quartz countertops, stunning backsplash, and a sleek breakfast counter perfect for everyday use and entertaining. Retreat in the spacious primary bedroom that conveniently occupies its own floor offering maximum privacy, complete with its own private balcony to enjoy your morning cup of coffee. The upgraded spa-like ensuite exudes luxury with serene colours, upgraded dual vanity and a fully enclosed glass shower. The private roof-top terrace is an entertainers delight!Dazzle your guests with the sweeping views or simply enjoy the perfect spot to BBQ. The conveniences continue with 2 underground parking spots offering direct access into the unit, and 2 lockers for all of your storage needs.Located within walking distance to the GO Train, restaurants, retail shops and trails.With easy access to highways, don't miss out on the opportunity to call this place home! (id:41954)
116 Eden Vale Drive
King, Ontario
The Pinnacle Of Luxury Living In Prestigious Fairfield Estates. An Exceptional Custom-Built Residence Defined By Masterful Craftsmanship W/ No Expense Withheld In Achieving Ultimate Elegance. Coveted Almost 2-Acre Lot W/ 15,000+ Sq. Ft. Of Unparalleled Living Space. 8 Bedrooms & 10 Full Baths Within The Primary Home & Adjoining In-Law Suite, W/ Elevator Servicing All Levels. Outstanding Indoor Spa W/ Saltwater Pool, Lounge, Marble Surround, Swedish-Imported Cedar Sauna, Steam Room, 2 Aquadesign Showers & 2 Bathrooms. Architecturally Distinctive Exterior W/ Indiana Carved Limestone, Genuine Copper & Cedar Shingles, 20-Car Driveway & 2 Insulated 3-Vehicle Garages. Impressive Double-Height Entrance Hall, Exemplary Principal Rooms W/ High-End RH Chandeliers, Natural Oak Floors, Custom Crown Moulding & Marble Finish. Exquisitely-Appointed Great Room W/ 14.5-Ft. Ceilings, Expanded Linear Fireplace, High-End Speaker System & Walk-Out To Terrace. Gourmet Chefs Kitchen W/ Top-Tier Miele Appliances, Custom Cabinetry W/ Swarovski Hardware, Servery & Walk-Out To Spa. Primary Suite Exudes Grandeur W/ Award-Winning Fireplace, Walk-Out Terrace, Boutique-Quality Custom Walk-In Closet & Resplendent 7-Piece Ensuite W/ Heated Marble Floors. 4 Bedrooms Boasting 4-Piece Ensuites W/ Natural Stone Vanities, 3 Opulent Walk-In Closets. Graciously-Designed In Law Suite Spanning 2 Levels, W/ Compact Kitchen, Living Room, 2 Full Baths & 2 Spacious Bedrooms. Lavish Entertainers Basement W/ Heated Floors, Integrated Speakers, Custom Walnut Wine Room, Theatre, Fitness Room, Open-Concept Kitchen, Dining & Living Room W/ Walk-Out To Backyard, Office, Nanny Suite, 2 Full Baths & Laundry W/ 2x Miele Professional W/D. Expansive Backyard W/ Two Outdoor Lounges W/ Speakers, Meticulously Landscaped Gardens & Tree-Lined Privacy. Ideally Situated In One Of Ontarios Finest Neigbourhoods, Near Top-Rated Schools, Golf Courses & Conservation Areas. (id:41954)
111 Church Street
Georgina (Keswick North), Ontario
This thoughtfully designed legal duplex-style home offers the perfect opportunity for families looking to support aging parents while maintaining privacy and independence. With two completely self-contained units, each featuring its own private entrance, full kitchen, and amenities, this home allows loved ones to stay close while enjoying their own space. Both units include spacious basements, ideal for creating additional living areas, comfortable in-law suites, or even extra rental income. Located in a mature, well-established neighborhood, this property offers a peaceful setting while still being minutes from schools, shops, restaurants, and essential services. Plus, it's in an area where doctors are still accepting new patients -a rare and valuable benefit for families prioritizing healthcare access. Commuters will appreciate the convenient distance to Toronto, making it an excellent choice for those who work in the city but prefer the comfort of suburban living. The home features practical upgrades, including: Newly paved driveway with parking for 8 vehicles. Attached 1.5-car garage for extra storage. Heated bathroom floors for added comfort. Quartz countertops in modern kitchens. Covered 40 ft concrete veranda with stone pillars and dimmable pot lights perfect for year-round enjoyment. 12x12 insulated and powered workshop for hobbies or extra storage. Whether your clients are seeking a multi-family home to share with loved ones or looking to maximize rental income, this property checks all the boxes. Move-in-ready duplex in a prime location! **EXTRAS** See feature sheet including New Furnace 2025 (111 Church), Addition 2018, Separate Hydro Meters, 40 ft Concrete Covered Veranda with Stone Pillars and Pot Lights with Dimmers Asphalt Shingles - 2017 (id:41954)
92 Appleyard Avenue
Vaughan (Kleinburg), Ontario
*Stunning almost 5000 SqFt, Walkout Ravine Lot with 5 huge bedrooms and 6 Washrooms, $650K in Premium Upgrades * A True Luxury Retreat. Welcome to this exceptional luxury residence, beautifully situated on a premium walkout ravine lot. With a $400K builder premium and additional $250K in high-end custom upgrades, this home offers an unparalleled blend of elegance, functionality, and modern design. Built by a Countrywide executive builder, this home showcases refined craftsmanship and luxurious details throughout. The chefs kitchen is a showstopper, featuring a massive quartz island, Wolf range, Sub-Zero fridge/freezer, and extended custom cabinetry perfect for entertaining and gourmet cooking. Additional standout features include:- Custom modern garage doors and expanded driveway (parking for 9+ vehicles), Professionally designed patio. High-end chandeliers and designer lighting ,Upgraded smart toilets and luxury washroom panels. Elegant accent walls in both the living and family rooms. Upgraded laundry room with custom storage solutions. Custom closet organizers in all bedrooms. Spacious 3-car garage. This home truly embodies luxury, privacy, and thoughtful design in every corner. Dont miss this rare opportunity to own a masterpiece in one of the most desirable ravine settings, and the list goes on and on. (id:41954)
111 A Church Street
Georgina (Keswick North), Ontario
Perfect Multi-Generational Home or Income Property Opportunity! This home offers flexibility and space for families or investors alike. With two fully independent units, each with its own entrance, kitchen, and amenities, this home is ideal for multi-generational living or generating rental income. Each unit comes with a spacious basement that can be easily converted into additional self-contained units or comfortable in-law suites, adding even more value. Located on a large in-town lot, with municipal services the property is just minutes from schools, shops, restaurants, and entertainment, making it perfect for families looking for convenience and community. The home features practical upgrades, including: Newly paved driveway with parking for 8 vehicles. Attached 1.5-car garage for extra storage. Heated bathroom floors for added comfort. Quartz countertops in modern kitchens. Covered 40 ft concrete veranda with stone pillars and dimmable pot lights perfect for year-round enjoyment. 12x12 insulated and powered workshop for hobbies or extra storage. Whether your clients are seeking a multi-family home to share with loved ones or looking to maximize rental income, this property checks all the boxes. Move-in-ready duplex in a prime location! **EXTRAS** See feature sheet, Including New Furnace 2025 (111 Church), Addition 2018, Separate Hydro Meters, 40 ft Concrete Covered Veranda with Stone Pillars and Pot Lights with Dimmers Asphalt Shingles - 2017 (id:41954)
106 Milos Road
Richmond Hill (Jefferson), Ontario
*Rarely Offered! Welcome to this One-of-a-kind Beautifully Renovated Home Nestled In a Quiet Family- Friendly Court* Approx 2000sf Plus a Fully Finished Bsmt* This Freshly Painted Residence Showcases Hardwood Flooring T/O and Thoughtfully Redesigned for Functionality & Daily Comfort* Enjoy An Exceptional Family Room W/Cozy Fireplace and Large Window Framing Stunning Green Garden Views* Modern Kitchen Features a Chef Collection of Appliances, Ample Storage* Spacious Breakfast Area W/O to Private backyard* Four Bright and Generously Sized Bedrooms* Home Tastefully Upgraded W/Quality Materials * Pro Finished Bsmt W/Huge Rec Space and filled W/Natural Light from Multiple Windows* Fully Fenced Backyard W/Lots of Privacy* Direct Access To Garage* Step to Schools, Parks, Mins to Hwy 404 / Sunset Beach etc. Shows A+++ (id:41954)
20 Tailor Street
Markham (Raymerville), Ontario
Executive Home On Quiet Street *Great school zone. Minutes To Markville Mall, McDonald, Tim Hortons and Chinese super market. Go Train Station, & Highway 407 * S/S Appliances , Hardwood Floors Throughout. (id:41954)
142 Farrell Road
Vaughan (Patterson), Ontario
Unparalleled one-of-a-kind magnificent property that defines suburban sophistication and serene retreat living. Nestled on the most premium lot in a distinguished neighborhood, this impeccably designed residence spans generous living spaces, abundant natural light, and bespoke finishes. From its elegant double-height foyer to the seamless flow of the dining room- complete with a integrated ultra-lux marble bar, every inch of this home speaks to refined taste, combining timeless charm with thoughtful modern finishes. With 5+1 spacious bedrooms each adorned by a custom ensuite, a primary suite with double walk-in closets & best of all a picturesque view of the peaceful backyard, a state-of-the-art kitchen w/ top-of-line built-in appliances, marble countertops and a drool-worthy walk-in pantry, combined w/ an oversized, bright family room w/ speaker system & custom built-in cabinetry, two staircases leading to the above grade lower level featuring an elevated theatre room, the upgrades are truly too many to mention. Offering the perfect balance of comfort & style. Set apart by an irreplaceable backyard oasis a rare commodity providing the luxury feel of a Muskoka cottage in the convenient city setting. Stepping outside, into your own European-style two-teared concrete deck/covered cabana complete w/ an outdoor kitchen, massive sitting area (both upper & lower), lower level bathroom. You're greeted by an expansive swimming pool/hot tub, lush greenery, mature trees, and a meticulously landscaped sanctuary that feels worlds away from the bustle of urban life. A jaw-dropping setting, Whether hosting intimate gatherings on the stone terrace or enjoying quiet mornings with birdsong, this private outdoor space serves as both an entertainers dream & a tranquil escape. Its timeless design & generous scale ensure that this backyard is not just an accessory but the defining feature of the home. Live the Upper West Side lifestyle w/ the best of city convenience & suburban calm. (id:41954)
451 Westmount Drive
London South (South C), Ontario
Elevate your lifestyle with this magnificent Hillside Retreat - A Taste of Cottage Country in the Heart of the City! This spectacular home in Westmount Hills is located in a tranquil and serene setting nestled amongst a canopy of mature trees. Featuring 4 bedrooms, 2.5 bathrooms, an oversized 1.5 car garage, and multiple outdoor living spaces this home is sure to impress! The main floor has a spacious updated kitchen with a gorgeous backsplash, kitchen-island, granite countertops and leads to the dining area with lots of natural light, wainscotting and french doors. You'll love the living room with a gas fireplace that leads to the sunroom. There are patio doors leading to a large private patio. The main floor has two bedrooms and a full bathroom. Venture to the upper level, where you'll find another bedroom, as well as a spacious primary bedroom suite. The primary bedroom boasts a generous walk-in closet and an ensuite bathroom adorned with heated floors and a glass shower. A private patio off the primary bedroom offers breathtaking views of the mature trees, providing a serene backdrop to the songs of birds ,and glimpses of passing wildlife. The lower level has a large family room with a cozy seating area, a two-piece bathroom, a games area, and a central wet bar- the perfect setting for entertaining! There is an oversized mud room/laundry room with a convenient entrance to the garage. Step outside to enjoy your newly renovated patio, featuring natural stone, a luxurious hot tub, an elegant pergola, landscaped lighting, and inviting seating areas - the perfect retreat to unwind and entertain. Close to Springbank Park, Reservoir Park, Thames Valley Golf Club, and convenient access to shopping and amenities. Recent Updates Include: Extensive Patio Area Installation with Jacuzzi Hot Tub and Pergola (2022), 220amp Panel Upgrade (2022), Re-leaded Front Door Beveled Glass (Oct 2022), New Septic Liner (2022). (id:41954)
60 Fox Mill Crescent
London South (South N), Ontario
Curb appeal plus in this sprawling ranch in a quiet neighbourhood in Westmount. Nicely landscaped plus new double cement driveway and new garage door. This 3 plus 2 bedroom home is beyond spacious with huge newer kitchen in 2007, overlooking eating area and family room, plus formal front living room with new bay window. 2 piece and 4 piece bathrooms on the main. Enjoy the new garden doors to private fenced 53 ft wide backyard with patio. Lower level entertaining at its finest with rec room, games room, 4 piece bath, laundry and 2 bedrooms one with egress window. Furnace, central air, shingles 2013. Attic insulation to R70 in 2023, new carpet and flooring in main floor bedrooms and family room, plus new flooring in lower bedrooms. Great schools within walking distance, close to all amenities and bus routes. Beautiful and well cared for home. (id:41954)
26 Lawrence Crescent
Aylmer, Ontario
Nestled at the end of a quiet crescent and backing onto the expansive and private Rotary Park, 26 Lawrence Crescent is a beautifully renovated executive residence that blends modern luxury with serene natural surroundings. The details of this home have been curated for refined living and experiencing the best of life right at home. From the bold curb appeal and elevated garage doors to the sun-drenched open-concept interior, the home is a showcase of sophisticated comfort. The heart of the home is a custom chefs kitchen featuring handcrafted solid maple cabinetry, striking concrete countertops, premium KitchenAid black stainless appliances including 36 induction cooktop, and a dramatic 12-foot island designed for both entertaining and daily living. Flowing seamlessly from the living area, a stunning 19' x 19' screened-in porch invites you to unwind, read, or dine while immersed in the sounds of nature. A sleek J tul gas fireplace warms the main living space, while expansive windows and patio doors frame views of the private, park-like backyard. The primary suite offers a spacious retreat with a private sitting area, views of the yard, an ensuite with oversized tile and rain shower, and a generous walk-in closet with flexible potential for another bedroom. Two additional bedrooms and a full bathroom are tucked away for privacy, while the finished lower level provides versatile space for work, play, or relaxation complete with a full bathroom, 4th & 5th bedroom, home office, storage and geothermal heating/cooling system. Step outside to a resort-like backyard: a heated 16 x 32 in-ground pool surrounded by river rock, landscaping, outdoor shower, pool house, and two garden sheds. With nearly 220 of width backing onto quiet green space, this extraordinary lot offers unmatched privacy and beauty. A rare opportunity to own one of Aylmer's finest homes where craftsmanship, comfort, and nature unite. Measurements from iguide (id:41954)
304 Highview Drive
St. Thomas, Ontario
Opportunity awaits at 304 Highview Drive! This charming Doug Tarry Home offers the perfect blend of convenience and privacy just minutes from Elgin Centre, yet tucked away in a peaceful setting. A welcoming front porch invites you in, framed by a beautifully landscaped garden where vibrant peonies, now in full bloom, adding a burst of colour and charm to the front of the home. Inside, beautiful oak floors lead you into a spacious kitchen with ample counter space, perfect for cooking and entertaining. The main floor features two generously sized bedrooms, a full bathroom with a heated towel rack, and convenient main-floor laundry. Downstairs, the fully finished basement provides a cozy retreat with a gas fireplace, potential for a kitchenette, and another full bathroom ideal for a guest or in-law setup. Out back, enjoy summer days on the covered porch, unwind under the gazebo, or host gatherings on the large deck and backyard. Whether you're looking for space to grow or a comfortable place to downsize, this home offers it all. Come see the possibilities for yourself! (id:41954)
2 - 1328 Commissioners Road W
London South (South B), Ontario
A rare 4 bedroom end unit located in The Westwood Village complex in one of London's BEST neighbourhoods, Byron! This complex is cared for by award winning Dickenson Property Management. Byron is known for its prime location just steps to London's largest and most beloved Springbank Park, top rated schools, its strong sense of community and upscale feel. Convenient shopping strip right at your gates - pop out anytime for you morning coffee or dinner with friends. This home stands out in every way, built larger than most units in this complex. It has a finished basement with plenty of storage and a separate laundry room. BBQ and unwind in your private backyard patio with extra storage shed. This unit offers lots of space and potential to update to your style. Residents enjoy outdoor amenities like an outdoor gated swimming pool and tennis/pickleball court, all while keeping condo fees and property taxes affordable. What a great opportunity to get into one of London's most sought after neighbourhoods at an affordable price. Perfect for savvy investors or first time homebuyer families, book your showing today! (id:41954)
56 Sparta Street
St. Thomas, Ontario
Welcome to 56 Sparta Street a charming 3-bedroom, 2-bathroom home nestled on a quiet, tree-lined street in St. Thomas, just minutes from the scenic Lake Margaret Trail and the beaches of Port Stanley. With a newer roof (2019), brand new AC unit, updated windows and doors, and plenty of thoughtful updates throughout, this move-in ready home is the perfect blend of comfort, function, and location. Step inside to find a bright and inviting front sunroom the ideal spot for morning coffee or a cozy reading nook. The main floor boasts updated lighting and a spacious layout perfect for families or first-time buyers. Downstairs, enjoy a newly renovated 3-piece bathroom, a dedicated gym room, rec room and plenty of storage with a workshop space for hobbies or projects. Outside, the carport adds convenience year-round, while the low-maintenance yard offers space to relax or play. Whether you're starting your real estate journey or looking for a family-friendly home close to trails, parks, and schools 56 Sparta Street is ready to welcome you home. (id:41954)
136 Celina Street
Oshawa (Central), Ontario
Welcome to 136 Celina Street, Oshawa Fully Renovated & Move-In Ready! Step into this beautifully upgraded 4+1 bedroom, 3 full washroom home that offers style, comfort, and functionality in the heart of Oshawa. Perfect for families, investors, or first-time buyers, this property is packed with value. Key Features: 4 spacious bedrooms upstairs plus a bonus bedroom in the finished basement, 3 full bathrooms, including 2 brand-new upper-level washrooms, Stunning new kitchen with modern cabinetry, countertops, and appliances, Freshly updated flooring and neutral paint throughout the home, New windows offering energy efficiency and natural light, Private driveway fits 3 vehicles ideal for multi-car families, Open-concept living/dining space perfect for entertaining or relaxing, Finished basement offers great in-law potential, guest suite, or home office. Prime Location: Centrally located near schools, shopping, parks, public transit & highway 401, Minutes from downtown Oshawa and Oshawa GO Station. This move-in-ready home has it all from thoughtful renovations to a spacious layout. Just pack your bags and settle in! Schedule your private tour today this one wont last! (id:41954)
87 Elgin Street
Clarington (Bowmanville), Ontario
Walking Distance To Historic Downtown Bowmanville - HUGE Lot Approx. 72Ft x 158Ft - Mature Trees Over-Sized Double Car Garage With Large Driveway Can Accommodate 7 Car Parking/Boat/Trucks. Beautifully Renovated and Perfect To Accommodate Large Families Or Combined Living (Multi-Gen) Open Concept Main Floor Boasts Brand New Kitchen With Quartz Counters, Centre Island, Backsplash Overlooking Large Family Room W/Gas Fireplace& Decorative Beams. Walk Out To Backyard OASIS With Large Deck, Detached Garden Shed, Fully Fenced offering tons of space for entertaining and games. Hardwood Floors Throughout Main Floor Features Potlights, 9Ft Ceilings, Sep Living Room. Primary Bedroom On Main Floor With 3 Pc Ensuite Bath & Walk-In Closet. Each Bedroom Has Access To Full Bath. Bungaloft Style With Full Functioning On Main Floor and 2 Additional Bedrooms W/ 3 Pc Bath Upstairs Perfect Combo For Adult Children. Finished Lower Level W/ Wet Bar Workshop & 6th Bedroom W/ 3 Pc Bath. Ample Storage Space. Close To All Amenities; Schools, Shopping, Transit, Parks, Lakeridge Health Centre Etc. 200 AMP. Exterior Soffit Lights. Furnace & AC (2021) Roof (2016) (id:41954)
703 Newman Crescent
Whitby (Downtown Whitby), Ontario
Beautiful bungalow! Located in an amazing area, you can walk to shopping, downtown, restaurants, abilities centre, Iroquois Park Sports Centre, Whitby GO Station, parks, primary and secondary schools and more. Easy access to 401/412/407, waterfront trails, Whitby Marina, Yacht club and more. Perfect for: empty nesters, or first time buyers, multigenerational and/or growing families. Savvy investors will notice the separate entrance, zoning, and large lot, making it an ideal candidate to work with the town to create an accessory apartment or in-law suite. Freshly painted and featuring many updates, this amazing home is ready for you, your family and all your belongings, with tons of interior and exterior storage including a cold room. (id:41954)
22990 Highway 12
Scugog, Ontario
Great Freestanding Commercial/Industrial Shop and Property. Shop measures 40x60 with One high bay (16x10) & one Drive-in Door (10'x10'). Additional side sliding Grade level Door. 1,200sf finished mezzanine with newly upgraded lighting, flooring and washroom. Lots of natural light, new windows on the ground floor. New natural gas heating system and Upgraded Electrical Panel. Prime Hwy 12 Exposure, with High Traffic count. Large lot with excess land for parking, and ability to increase building footprint. Two road frontages and expansive parking lot C4 zoning with Industrial MPAC assessment. Immediate possession available. 12 minutes to Uxbridge, 15 minutes to Port Perry. 30 minutes to the 407 Shipping container can be included or removed. Speak to listing agents regarding electrical phase converter which has been used to supply 3 phase (240 volt/50AMP) (id:41954)
2494 Earl Grey Avenue
Pickering (Duffin Heights), Ontario
IMPRESSIVE PROPERTY, AS GOOD AS SEMI-DETACHED HOME IN NATURAL RAVINE FRONTAGE SET-UP WITH 3-5 PARKING SPACES ON EXTRA WIDE FREEHOLD CORNER LOT!! Stunning End-Unit Freehold Townhouse On A Premium Corner Lot In Desirable Duffin Heights! Welcome To This Beautifully Maintained Home, Proudly Cared For By Its Original Owners. Nestled On An Oversized Premium Corner Lot, This Home Offers Exceptional Space And A Thoughtfully Designed Layout. Step Inside To A Bright And Airy Main Floor Featuring 9-Foot Ceilings Adorned With Elegant Crown Moulding. The Open-Concept Design Is Enhanced By Scraped Solid Oak Hardwood Floors, Creating A Warm And Inviting Atmosphere. A Recently Painted, Sun-Filled Living Room Leads Seamlessly To A Formal Dining Area, Perfect For Hosting Gatherings. The Eat-In Kitchen Showcases Stainless Steel Appliances, Quartz Countertops, A Stylish Backsplash, Extended Cabinetry, A Double Sink With A Modern Faucet, And A Walk-Out To A Large Deck Ideal For Relaxation And Entertaining. Upstairs, The Spacious Primary Suite Boasts A Walk-In Closet And A Luxurious 4-Piece Ensuite. The Separate Garage Provides Added Convenience, While The Unfinished Basement Is A Blank Canvas Awaiting Your Personal Touch - Complete With A 3-Piece Rough-In Bath And Large Egress-Style Windows, Offering Endless Possibilities. Unique Features: for Townhouse Having 3 (Three) And Up to 4 (Four) to 5 (Five) Car Parkings - 3 Vertical & 1-2 Horizontal! Located In A Quiet, Family-Friendly Neighbourhood, This Home Is Just Minutes From Major Highways (401 & 407), Shopping Centers, Pickering Golf Club, Greenwood Conservation Area, And The Scenic Duffin Heights Forest & River Trail. Don't Miss This Incredible Opportunity To Own A Home In One Of Pickering's Most Sought-After Communities! Whether you're a growing family, a professional couple, or a savvy investor, this home offers the perfect blend of comfort, space, and future potential. Rare Home in natural setting with up to 4-5 parkings!! (id:41954)
678 Beckworth Square
Pickering (Amberlea), Ontario
This beautifully updated 3-bedroom, 3-bathroom home offers the perfect blend of comfort and convenience in one of Pickerings most sought-after neighbourhoods. Step inside to find brand new hardwood flooring throughout, a freshly painted interior, and a stunning updated kitchen designed for modern living. The spacious layout is ideal for families, with bright, open-concept living areas and plenty of room to grow. Located just steps from top-rated schools, scenic parks, and all the amenities Amberlea has to offer, this home is ready for you to move in and enjoy. (id:41954)
6 - 909 King Street W
Oshawa (Vanier), Ontario
Conveniently located on the Oshawa / Whitby border this gorgeous three bedroom, two bthrm townhome exudes pride of ownership. Meticulously maintained, you'll enjoy the spacious living and dining areas that walk out to your private oasis. Hardwood floors on the main and upper levels, wainscotting throughout, tastefully upgraded kitchen and bathrooms with a modern touch in every room. Separate, functional laundry room with walk out to garage and connected to a great office space or play area. So much thought and love has been put into this home, all you have to do is move in and enjoy! Living in this family friendly neighbourhood means you're Close to shopping, transit, schools and amenities so you won't need to venture far from home. (id:41954)

