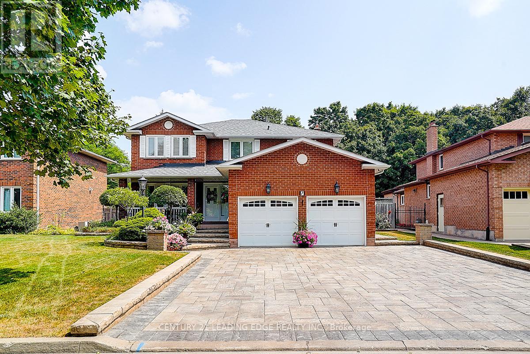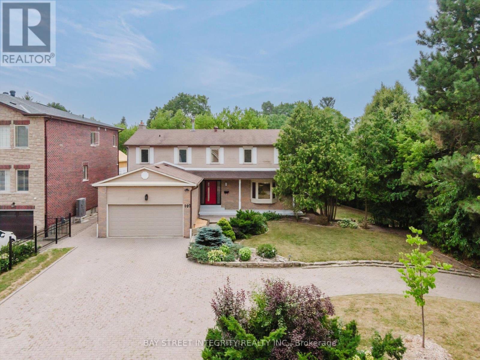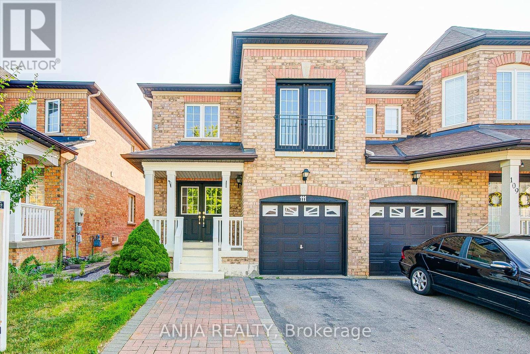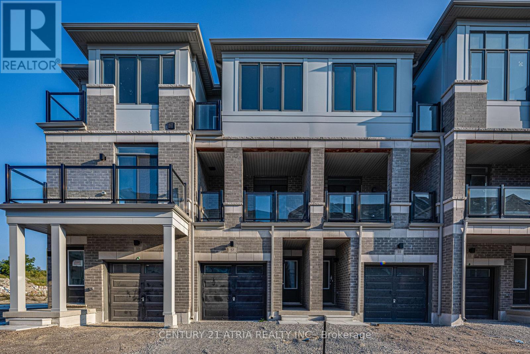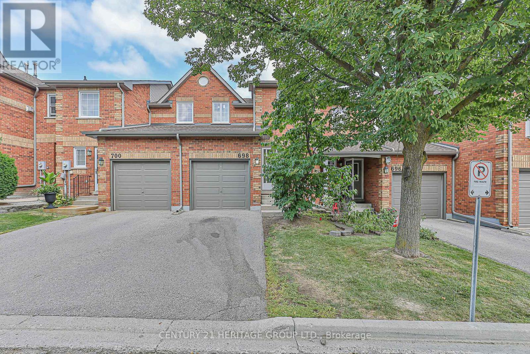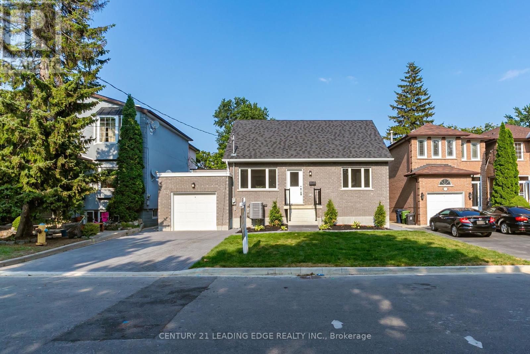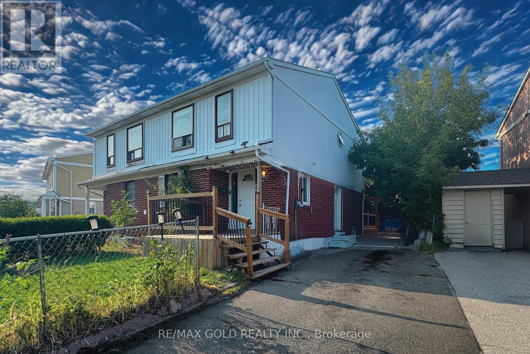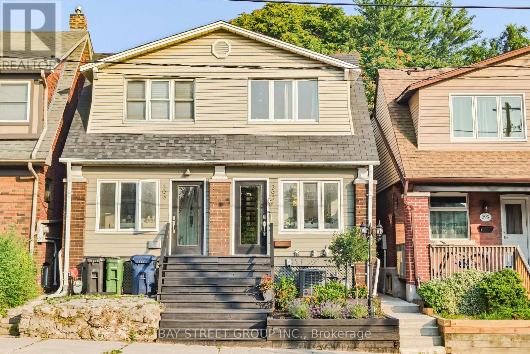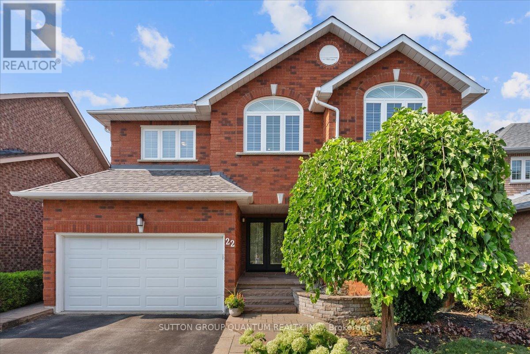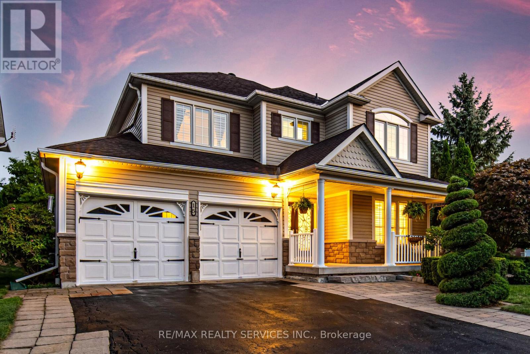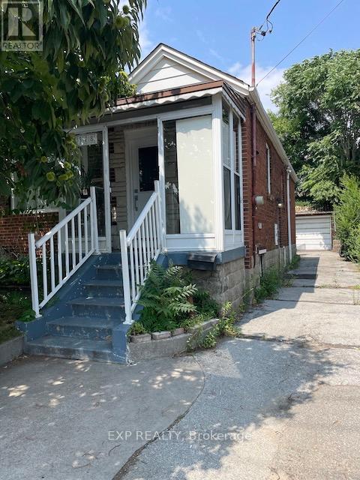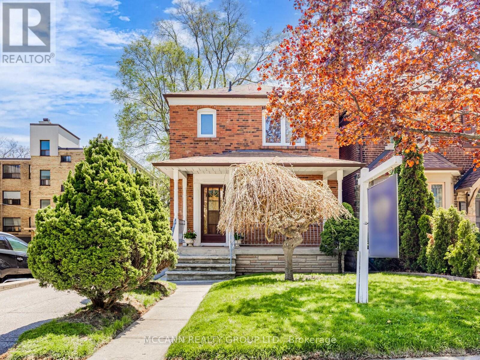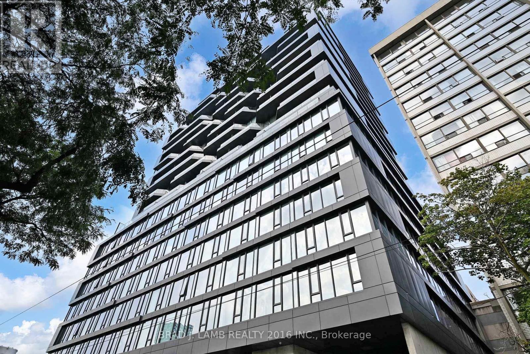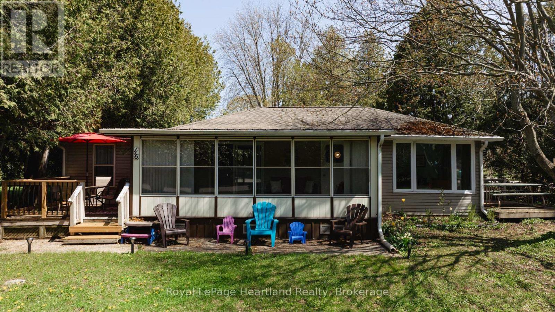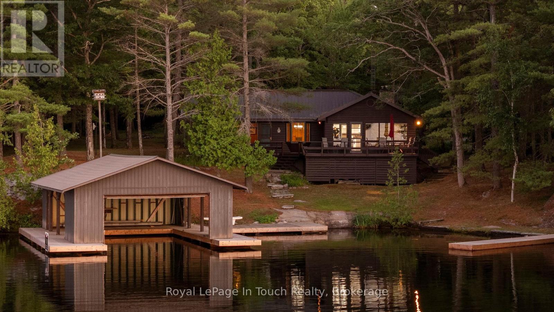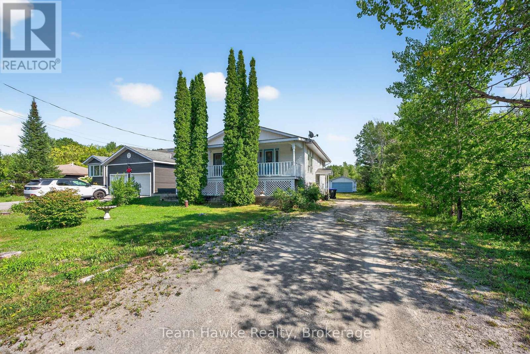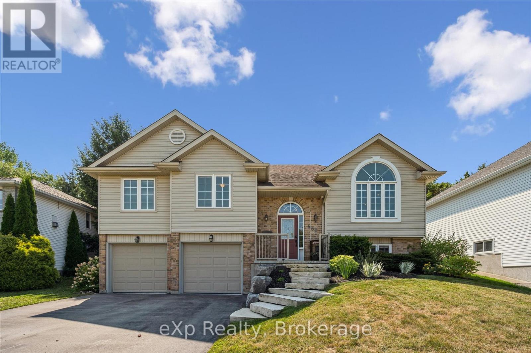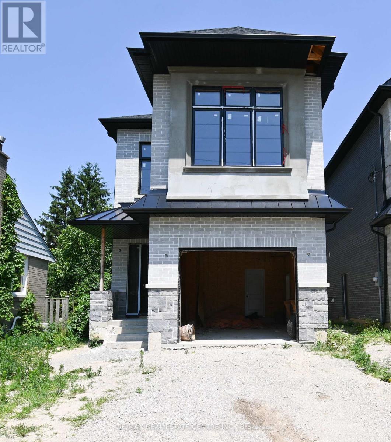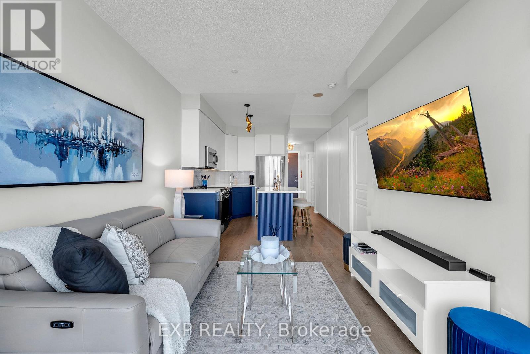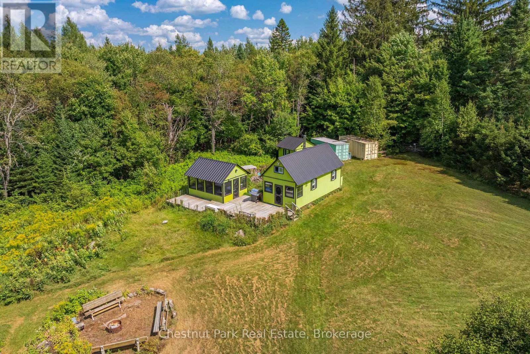12 Golden Meadow Drive
Markham (Wismer), Ontario
Wismer Executive Home! 4+1 Bedrooms, 5 Bathrooms On Premium 50 Ft Lot. Total Almost 5000 Sq Ft Of Living Space With Approx 3299 Sq Ft Above Grade + 1640 Sq Ft Professionally Finished Basement. All Existing Light Fixtures Included, Featuring Elegant Chandeliers throughout. 9 Ft Ceilings On Main, Double Door Entry, Grand Foyer W/Ceramic Floors & Double Closet. Formal Living Room W/16 Ft Cathedral Ceiling, French Doors & Hardwood Floors. Separate Dining Room W/Hardwood Floors & Formal Layout. Spacious Family Room W/Gas Fireplace & California Shutters. Gourmet Kitchen W/Granite Counters, Custom Cabinetry, Stainless Steel Appliances, Ceramic Floors & Family-Size Breakfast Area W/Bay Window & W/O To Backyard. Main Floor Laundry W/Ceramic Floors, Garage & Side Entrance. Oak Staircase. Primary Bedroom W/5 Pc Ensuite, Double Vanity, Soaker Tub, Separate Shower & Water Closet. 2nd & 3rd Bedrooms W/W/I Closets & Semi-Ensuite. 4th Bedroom W/Private 4 Pc Ensuite & Double Closet. Upper Level Library/Loft Open To Hallway Can Be Converted To 5th Bedroom Easily. Finished Basement W/Large Rec Room, Bedroom W/4 Pc Ensuite, Games Room, Exercise Room & Additional Storage. Professionally Landscaped Front & Rear Yards, Interlock Walkway, Fully Fenced Backyard. Private Drive Fits 3 Cars + Attached Double Garage. Bright, Spacious, Functional Layout. Located In One Of The GTA's Top School Zones, Wismer P.S. & Bur Oak S.S. Close To Parks, Trails, Community Centre, Shopping, and Dining. Minutes To GO Train, Public Transit, Hwy 407 & 404. Move-In Condition. (id:41954)
23 Terrell Avenue
Georgina (Keswick South), Ontario
Welcome To An Excellent Location!Well-Maintained Open-Concept Home In A Highly Demanded Area. Coveted Simcoe Landing Walk To Lake Simcoe! This Move-In-Ready Home Is Located In One Of Georginas Most Sought-After Communities. Nestled On A Premium Lot With A Walkout Basement, This Stunning Laguna Model Offers Over 2,500 Sq. Ft. Of Beautifully Upgraded Living Space.Gorgeous Executive 4-Bedroom, 4-Washroom Detached Home Features Luxury Living Space And Gleaming Hardwood Floors. The Modern Family-Size Kitchen Includes A Large Breakfast Area, Pantries, And Extended Cupboards With Modern Finishes, Quartz Countertops, And A Separate Formal Dining Room. Hardwood Staircase Leads To A Spacious Master Bedroom With A 5-Piece Ensuite That Feels Like A Spa, Complete With Walk-In Closet, Frameless Glass Shower, Double Sinks, And Quartz Countertops. Additional Bedrooms Feature Elegant Hardwood Floors And Convenient Semi-Ensuite Access.The Walkout Basement (With Rough-In) Is Updated Throughout For Modern, Comfortable Living And Opens To A Deck. Easy Commuting By Bus And Featuring Minutes To Parks, Public Schools, Medical Centres, And Highway 404.Dont Miss This Incredible Opportunity To Own A Move-In-Ready Home In A Convenient Location! (id:41954)
115 Noah's Farm Trail
Whitchurch-Stouffville (Stouffville), Ontario
A Beautiful Detached Home In The Heart Of Stouffville. 4 Bedroom Home On A 42 Ft Wide Lot, 3336 Sqft Per Builder Floor Plan With Finished Basement. 9 Ft Ceiling In Main Fl, Hardwood Fl & Prof Painted On The Main Floor. Open Concept Kitchen With Central Island, Eat-In Breakfast Area. Fireplace And Big Windows In The Family Room. Four Spacious Bedrooms W/Large Windows! Very Bright Master Bedroom With 5 Pc Ensuite, Additional 4-Pc Ensuite Bedroom 2, & Semi-Ensuite Bedroom 3 & 4. The Finished Basement Includes a Full Bathroom, Providing Versatile Space For Guests Or Family Activities. Exterior Features Include An Interlocked Double-Wide Driveway, Fenced Backyard, And Newly Installed Interlock In Front yard & Backyard. (id:41954)
516 Bur Oak Avenue
Markham (Berczy), Ontario
Renovation $200,000 Top to Bottom! Brand New Kitchen, Bathroom,Basement, Floorings*South View*Facing a Park * Beautiful 2 Storey Freehold Townhouse in Prime Markham Location! Direct Access from Garage*Main floor washroom with Shower* Zoned for top-ranked schools including Pierre Elliott Trudeau High School and Stonebridge Public School *Well-maintained * Upgraded flooring throughout * Modern Open-concept Living and Dining Area* Modern Family-sized kitchen with large countertop, backsplash and Stainless Steel Appliances * Lots of Storage * Smooth Ceiling * Powder Room w/Shower on Main Floor * Direct garage access * Upgraded Staircase w/Iron Pickets * Generously sized bedrooms * Mirrored hallway * Primary bedroom with a 4-piece ensuite * Profession Finish Basement with bathroom * Large Entertaining Room * Steps to restaurant, bank, shopper drug market, Tim Hortons and Bus Stop * Move in Condition (id:41954)
7 Brogan Court
Markham (Raymerville), Ontario
Welcome to 7 Brogan Court, Raymerville one of a kind, first time on the market, and lovingly maintained by its original owner for over 40 years on a premium lot. Offering almost 3,800 sq.ft. above grade and over 5,500 sq.ft. of total living space, this unique property features an incredibly rare 6 + 2 bedrooms a layout youll hardly ever find. Nestled on a private and picturesque court, this home boasts a thoughtfully renovated extension, creating additional square footage and adding value. Inside, youll find a large kitchen with a separate eat-in breakfast area, crown moulding throughout the main floor, gleaming hardwood floors, and main floor laundry with a mudroom. Four separate entrances provide convenience and an added layer of safety. The bright, oversized family room is filled with natural light, and features a gas fireplace & surround sound system perfect for entertaining or relaxing. The fully finished basement includes 1 large rec room, 1 bedroom, a full kitchen, bar, and separate entrance, making it ideal for a rental suite, in-law suite, or multi-generational living. Ample storage space is also available. Outside, enjoy a 6-car driveway, a beautiful outdoor gazebo, green house, beautiful garden shed and a wonderful setting for summer entertaining. Families will appreciate the proximity to Ramer Wood Public School and Markville Secondary School, making school transitions smooth. A truly unique property and opportunity for a loving family. (id:41954)
59 George Bales Lane
Richmond Hill, Ontario
One of the newest modern townhomes to have a highly sought after Richmond Hill address, this spacious 3 bedroom home boast over 2000sqft of thoughtfully designed living. Features like: direct access from the single car garage with private driveway and $65,000 worth of upgrades throughout the home provide convenience and comfort. Ideally located just minutes away from Hwy 404, Gormley Go Station, Costco, Home Depot, banks supermarkets and restaurants. Zoned for the top-ranking Richmond Green Secondary School. Don't miss this rare opportunity for a brand new never lived in home in a prime location. (id:41954)
197 Garden Avenue
Richmond Hill (South Richvale), Ontario
Welcome To 197 Garden Ave, A Rare Gem On A Quiet Cul-De-Sac In The Prestigious South Richvale, Offering The Perfect Blend Of Tranquility, Privacy, Comfort And Convenience! Premium 132.55 Ft x 137.88 Ft Lot, Double Garage And Driveway Can Park 10 Cars! Featuring Over $300K In Upgrades (Please See Attached Feature Sheet For Full Details). Step Into A Welcoming Foyer That Leads To A Spacious Open-Concept Living And Dining Area With A Walk-Out To The Balcony. The Gourmet Kitchen Boasts Quartz Countertops, Extended Cabinetry For Extra Storage, And Stainless Steel Appliances, While The Adjoining Breakfast Area Offers A Walk-Out To A Large Deck Overlooking Serene Greenery. The Cozy Family Room, Complete With A Fireplace, Is Perfect For Relaxing And Hosting Your Families And Friends! On The 2nd Floor, You Will Find Four Generous Bedrooms. The Primary Suite Includes A Walk-In Closet And A Luxurious 4-Piece Spa-Like Ensuite. Bedrooms 2 & 3 Each Have Walk-Out Access To A Private Balcony. The Separate Basement Entrance Leads To A Fully Finished Suite With Its Own Kitchen, A 3-Piece Bathroom, And 2 Additional Bedrooms. It Is Ideal For Extended Family And Provides Many Potential Opportunities! One Of The Most Unique Features Of This Home Is Its Connection To Nature. Enjoy Breathtaking Ravine Views From Your Private Deck And Spacious Backyard. Its Like Having A Cottage Retreat In The Heart Of The City. Every Year From May To Mid-June, Nature Puts On A Nightly Show As Fireflies Light Up The Yard Each Evening, An Enchanting Experience That Lasts For Over A Month And Makes This Home Truly One-Of-A-Kind! Imagine Stepping Outside Each Evening Into A World Of Glowing Lights And Peaceful Calm, It's A Rare Delight That Makes Every Day Feel Special. Prime Location That Offers Both Urban Convenience And The Charm Of A Natural Sanctuary: Minutes To Langstaff GO Station, Yonge Street, Hwy 7, Hwy 407, Richmond Hill Centre, Schools, Parks, Grocery Stores, Dining, And More! (id:41954)
111 Viscount Drive
Markham (Berczy), Ontario
Welcome To This Beautifully Updated 4-Bedroom Home Nestled In The Heart Of Berczy Village, One Of Markham's Most Sought-After Communities. Located On A Quiet Street And Fronting East, This Residence Is Just Minutes From Top-Ranked Schools, Parks, And Amenities, Making It The Perfect Setting For Family Living.Step Inside To A Bright And Airy Main Floor Featuring Hardwood Flooring Throughout, Freshly Painted Walls, And Smooth Ceilings With Pot Lights. The Spacious Living And Dining Area Offers An Elegant Open-Concept Layout Ideal For Entertaining. The Great Room, With A Cozy Gas Fireplace, Flows Effortlessly Into A Fully Upgraded Kitchen With Quartz Countertops, Ceramic Backsplash, Stainless Steel Appliances, And A Gas StovePerfect For The Home Chef.Upstairs, Youll Find Four Generously Sized Bedrooms, All With Hardwood Flooring. The Primary Suite Boasts A Walk-In Closet And A 4-Piece Ensuite Bath, While The Additional Bedrooms Feature Large Windows, Built-In Closets, And One With Vaulted Ceilings And French Doors, Offering A Unique Architectural Touch. A Full Unfinished Basement Ready For Your Personal Touch, And 3-Car Parking Including A Private Driveway And Attached Garage With Remote Opener, This Home Combines Comfort, Style, And Value In A Family-Friendly Location. Dont Miss This Exceptional Opportunity! (id:41954)
57 George Bales Lane
Richmond Hill, Ontario
One of the newest modern townhomes to have a highly sought after Richmond Hill address! This thoughtfully designed 3 bedroom home has features like: direct access from the single car garage with private driveway and $65,000 worth of upgrades throughout the home that provides convenience and comfort. Ideally located just minutes away from Hwy 404, Gormley Go Station, Costco, Home Depot, banks supermarkets and restaurants. Zoned for the top-ranking Richmond Green Secondary School. Don't miss this rare opportunity for a brand new never lived in home in a prime location. (id:41954)
93 Glasgow Crescent
Georgina (Keswick South), Ontario
Ready to get into the market or downsize with ease? Welcome to 93 Glasgow Cres in desirable Simcoe Landing! This bright and well-maintained semi-detached home offers 3 bedrooms, 1.5 bathrooms, and a beautifully landscaped, private backyard-perfect for entertaining or relaxing. The main floor features hardwood flooring in the spacious living and dining rooms, a walk-out to the deck, and a kitchen with stainless steel appliances. An updated oak staircase leads to the second level with new laminate flooring throughout. The primary bedroom boasts a walk-in closet and access to a beautifully renovated 4-piece semi-ensuite with heated floors, updated ceramic tile, and a new vanity. Two additional bedrooms offer generous space and large closets. Enjoy inside garage access from the front foyer. The basement includes two finished rooms ideal for a rec room, or guest space. The fully fenced backyard features privacy landscaping, a deck, gazebo, and a storage shed. Roof/Windows (2022) Fantastic value in a family-friendly neighbourhood - don't miss this one! (id:41954)
461 Sandford Street
Newmarket (Central Newmarket), Ontario
Beautiful 4-Bedroom Home in Central Newmarket. Perfectly situated in the sought-after Quaker Hill neighbourhood, this spacious 4-bedroom home offers the ideal blend of comfort, style, and convenience just steps to schools, parks, shopping, and with quick access to Highway 404. A unique front addition creates a welcoming entry foyer, while the enlarged eat-in kitchen is a true standoutoffering exceptional space and functionality you have to see to fully appreciate. Freshly painted throughout, the home features three brand-new ductless HVAC units (Aug 2025) for efficient heating and cooling, hardwood floors in the living and dining rooms, and attractive engineered flooring in all bedroomseach with generous closet space. The finished basement offers a cozy gas fireplace, perfect for family movie nights, and the oversized single-car garage provides plenty of room for storage. Outside, the fully fenced backyard is ideal for kids and pets, while the newly paved 4-car driveway is perfect for households with multiple drivers. With its versatile layout, thoughtful upgrades, and unbeatable location, this home is ready to welcome its next family. (id:41954)
2144 Dale Road
Innisfil (Alcona), Ontario
Welcome to 2144 Dale Rd, an exceptional detached home with a beautiful façade and a 2-car garage, facing greenery on a quiet and peaceful street, set on a premium deep lot with beautiful plants and flowers at the front. Offering 3,246 sq ft of above-grade square footage (as per MPAC), this home features 4 large bedrooms, a loft area, and a private main floor office with double french doors and glass inserts. The bright and spacious layout is freshly painted, filled with natural light from numerous large windows, 9 Ft smooth Ceilings and boasts generous principal rooms, hardwood floors on the main level, a gas fireplace, and a large eat-in kitchen with a centre island, stainless steel appliances, gas cooktop, built-in oven, granite countertops, and a backsplash. The finished walkout basement is bright and expansive, featuring pot lights, a 5th bedroom, a kitchenette, a feature wall with an electric fireplace, a 3-piece bathroom, abundant storage, and direct access to the fully fenced backyard. Outside, enjoy a large deck with a great view and stairs leading down to a massive backyard, perfect for relaxing and entertaining, along with attractive decorative stone landscaping between the houses for a neat, low-maintenance look. This is a one-of-a-kind property close to all of the finest amenities Innisfil has to offer! (id:41954)
47 - 698 Caradonna Crescent
Newmarket (Armitage), Ontario
A great starter home with amazing location, walks to Yonge st. Don't Miss Out On This Fantastic Home! Recently Renovated W/Laminate & Polished Tile On The Main Floor and upper. Brand new windows all around the house, roof recently replaced. Upgraded Quartz Counters In The Kitchen & Washrooms On The Main & Second Floor. Spacious Master Bedroom With Ensuite And His/Hers Closet. Professionally Finished Bsmt With 3Pc Bath, Laundry & Large Room For Home Office, Rec Room Or 4th Bdrm. Great Location In Safe Community,Close To Hwy 404 & 400, Hospital, Public Transit, Schools, Shopping, Trails & More! (id:41954)
10 Prosser Crescent
Georgina (Sutton & Jackson's Point), Ontario
Welcome to 10 Prosser Cr !! This stunning 3-bedroom, 4-bathroom home is a hidden gem with a walkout basement, backing onto green space and water, offering tranquility and privacy in a beautiful setting. The open-concept main floor is perfect for entertaining, with a walkout leading to a spacious deck overlooking the serene surroundings and all new modern light fixtures. The three great-size bedrooms provide ample space and the primary bedroom features a walk through double closet and a luxurious five-piece ensuite bathroom, offering a private retreat within your own home. For added convenience, the laundry is located upstairs, making chores a breeze. The newly finished basement adds another dimension to this home, with a walkout providing in-law suite or apartment capabilities. Complete with a three-piece bathroom, this space offers versatility and endless possibilities for your living needs. Step outside to the beautifully newly fenced backyard, complete with a newer upper/lower deck and landscaping, creating the perfect outdoor oasis for gatherings or quiet moments surrounded by nature. Being an end unit, this home offers the privacy and feel of a semi-detached property, adding to the appeal and exclusivity of the space. Located close to schools, highways, shops, and everything Sutton has to offer, this home provides the perfect balance of convenience and serenity. Don't miss your chance to own this exceptional property in a sought-after location. Your dream home awaits at 10 Prosser Crescent in Sutton (id:41954)
39 Scotia Road
Georgina (Sutton & Jackson's Point), Ontario
Just renovated & move-in ready home backing onto a beautiful forest. With stylish updates, spacious living areas, and a serene forest backdrop, this property is the perfect blend of modern comfort and natural charm. Main floor highlights include: an open-concept layout with soaring 9-ft ceilings, brand-new kitchen featuring quartz countertops, stylish backsplash, sleek new cabinets, high-end Samsung Bespoke appliances, vinyl flooring throughout, pot lights, a cozy gas fireplace, walkout to the backyard to a patio, convenient garage access and impressive double front doors. Upper level has an oversized primary bedroom with crown molding, double closets, and a luxurious 5-piece ensuite, thoughtfully designed laundry room with quartz countertops, stainless steel sink, washer & dryer and a spacious linen closet. The fully finished basement features pot lights, gas fireplace, a stylish bar area, huge rear-facing window for natural light, sleek 2-piece washroom and laminate flooring. Outdoor Oasis: enjoy the peace and privacy of a beautiful forest-facing backyard perfect for morning coffees or evening entertaining. This beautifully updated home checks every box. Whether you're a growing family or looking to upsize in style, don't miss your chance to own this move-in ready gem! (id:41954)
58 Big Hill Crescent
Vaughan (Patterson), Ontario
Welcome Home To This Meticulously Maintained First Owner Townhome. This Exquisite Townhome Features An Open Concept Main floor. Gleaming Hardwood Floors and California Shutters Throughout the Property. A Spacious Kitchen with Granite Counters and Stainless Steel Appliances. A Private and Lush Backyard Oasis Awaits Just Off The Kitchen- Perfect for BBQ and Gatherings. 3 Generous sized Bedrooms with Large Windows and Custom Closet Organizers. The Primary Bedroom Features A Spa Like Bath with Soaker Tub And A Walk in Closet. The Basement Awaits Your Personal Touch With Rarely Seen Bright, Above Grade Windows To Extend Your Living Space. Conveniently Located Close To Major Mackenzie And Downtown Maple. All Necessary Retail Shops Close By And Close to Maple GO Train With Great Schools Makes This The Perfect Home. Don't Miss Out! (id:41954)
29 Natal Avenue
Toronto (Birchcliffe-Cliffside), Ontario
Welcome to this newly built home, perfectly positioned on a premium 50x125 ft lot in a sought after location. The main floor features 2 generously sized bedrooms, an open-concept layout, and abundant natural light throughout. The upper level offers 2 additional bedrooms, while the fully finished basement includes 2 more bedrooms, a spacious living area, and a separate entrance, ideal for extended family living. Three beautifully finished bathrooms provide style and convenience for the entire household. Enjoy the covered deck overlooking the backyard, perfect for warm-weather entertaining. With parking for up to 5 vehicles, this property is as practical as it is inviting. Located close to schools, shopping, parks, and transit, it offers the perfect balance of comfort and accessibility. A true move-in-ready opportunity you wont want to miss. (id:41954)
394 Beverly Street
Oshawa (O'neill), Ontario
!!! MOVE IN READY !!! GREAT LOCATION !!! LARGE LOT !!! COMPLETELY UPDATE !!! MAKE SURE TO CHECK OUT LISTING VIDEO & FLOOR PLANS !!!! Welcome to 394 Beverly St a stunning, fully updated home that combines modern style with everyday functionality. Renovated from top to bottom, this move-in-ready property offers exceptional value and comfort in a sought-after neighborhood. Step into a bright, open-concept main floor featuring new flooring, fresh paint, and stylish finishes throughout. The recently renovated kitchen is a true showstopper, complete with sleek cabinetry, quartz countertops, and a full suite of stainless steel appliances all recently installed. Upstairs, spacious bedrooms provide ample natural light and closet space, while updated bathrooms add a touch of luxury. The finished basement offers versatile living space-ideal for a family room, home office, or gym. Outside, enjoy a private, low-maintenance backyard perfect for relaxing or entertaining. With major updates already completed including roof, HVAC, and electrical there's nothing left to do but move in and enjoy. Conveniently located near parks, schools, shopping, and transit. A must-see! (id:41954)
42 Murison Boulevard
Toronto (Malvern), Ontario
LOCATION! LOCATION ! LOCATION! Welcome to 42 Murison Blvd a beautifully maintained 4+3 bedroom Semi-Detached. Ideally situated in one of Scarboroughs most convenient and connected communities. Whether you're a first-time buyer, growing family, or savvy investor, this home offers exceptional value and versatility with its 3-bedroom basement featuring a separate side entrance perfect for rental income or multigenerational living. Step inside to an open-concept main floor freshly painted and complemented by new appliances (2023), offering a bright and inviting living space. Separate Entrance with 4-car parking, and peace of mind with a roof updated in 2020. Located just minutes from Highway 401, Walmart, public transit, Scarborough Town Centre, schools, medical offices, and everyday essentials, this home offers unmatched accessibility in a high-demand neighbourhood. Don't miss your chance to own a spacious, move-in-ready home in the heart of Scarborough! (id:41954)
9 Armour Street
Whitby (Taunton North), Ontario
Welcome to 9 Armour Street, Whitby. A beautiful 4-bedroom, 4-bath home on a quiet no-through street in the sought-after Taunton North community. Perfectly positioned for convenience, you're just minutes from Highway 407, 412, and 401, a short drive to the GO Station, and surrounded by top shopping options including Walmart, Canadian Tire, Home Depot, and Farm Boy, plus a variety of restaurants and everyday amenities. Families will love being within walking distance to a park and zoned for highly ranked schools, including Robert Munsch Public School and Sinclair Secondary. Backing onto green space for added privacy, this home also features a finished basement, perfect for a recreation area, home gym, or additional living space. Inside, the open-concept layout showcases a custom eat-in kitchen with quartz countertops, stainless steel appliances, subway tile backsplash, and a centre island with breakfast bar, opening to a bright great room with a cozy gas fireplace. A formal dining room with coffered ceilings, main-floor laundry with garage access, generously sized bedrooms, and a luxurious primary suite with a walk-in closet and spa-like ensuite complete this exceptional home. Open House August 16, 17, 23, 24 from 2-4 pm. (id:41954)
11 Glen Muir Drive
Toronto (Cliffcrest), Ontario
The Perfect 5+3 Bedroom & 7 Bathroom Luxury Detached *Premium 50ftx150ft Lot* Huge Pool Size Backyard W/ Potential For Garden Suite* New Home Tarion Warranty* Enjoy 4,500 Sqft Of Luxury Living* Beautiful Curb Appeal W/ Stone and Brick Exterior Combined W/ Modern Panelling* Large Front Porch W/ Glass Railing* Tall Fibreglass Main Entrance Door* Expansive Windows Throughout* 4 Skylights* 2 Baloconies* 20ft High Ceilings In Family Rm* 10ft On Main* 9ft On Second* Bedroom On Main W/ Full Bathroom - Perfect For In-Laws* 2 Separate Entry To Fin'd Basement W/ Potential For Two Rental Income* Chef's Kitchen W/ 8ft Long Powered Centre Island* Waterfall Quartz Counters & Matching Backsplash* Custom White Cabinets W/ Ample Storage* Modern Hardware* Large Breakfast Area* Custom Tiling* High End KitchenAid Apps Includes Built-In Oven & Microwave Combo* Gas Range Cooktop* W/O To Backyard* Family Room Features Huge Windows W/ Soaring High 20ft Ceilings* Luxury Finishes Include Wide Plank Eng. Hardwood On Main & Second, High Baseboards, 8ft Tall Interior Doors, Glass Railing* Modern LED Lighting & Fixtures* Open Concept Dining & Living Rm* Primary Bedroom W/ High Tray Ceilings* Custom Make Up Bar* Walk-In Closet With Organizers* Outdoor Balocny* Spa-Like 5PC Ensuite W/ Large Double Vanity* Glass Enclosed Stand Up Shower W/ Custom Shower Control* Freestanding Tub* All Large Bedrooms Have Private Ensuites & Closet Space* 2nd Fl Laundry* Fin'd Bsmnt W/ 2 Separate Entrances* 2 Full Kitchens, 2 Bathrooms & 2 Bedrooms* Tastefully Finished W/ Wide Plank Vinyl Floors, LED Lighting & Large Windows* White Custom Cabinetry W/ Quartz Counters & Backplash* 11ft High Ceilings In Garage *Potential For Car Lift* Fenced & Sodded Backyard* True Backyard Oasis* Move-In Ready! Must See* Minutes To Shops On Eglinton & Kingston Rd* Mins To Scarborough Bluffs Marina & Beach* TTC and GO Transit* Future LRT Transit* Community Parks & Schools* Easy Access To Downtown! (id:41954)
397 Kingston Road
Toronto (The Beaches), Ontario
Experience the first signs of spring in this bright and sunny Beaches home a beautifully renovated and thoughtfully designed 3+1 bedroom family residence with an enclosed sun porch. Enjoy private parking and a landscaped, fenced backyard. The open-concept main floor blends style with functionality, while the finished basement, with a separate entrance, is ideal for a nanny or in-law suite. Upstairs, three generous bedrooms feature custom built-ins and a stunning modern bathroom. The south-facing bedroom opens to a sundeck overlooking the garden perfect for morning coffee. Conveniently located across from Norway Public School, just a short stroll to Queen Street, the Boardwalk, and only 15 minutes from downtown. (id:41954)
22 Kilbride Drive
Whitby (Pringle Creek), Ontario
Welcome to 22 Kilbride Drive a beautifully updated 4+1 bedroom, 4-bathroom home nestled in the highly sought-after Fallingbrook community. From the moment you arrive, the hardscaped front steps and modern front door set the tone for whats inside: approximately 3,500 square feet of thoughtfully finished living space. The main floor features elegant hardwood floors and expansive updated windows that flood the living and dining rooms with natural light. The renovated kitchen boasts a peninsula, a spacious eat-in area, and a generous pantry perfect for family meals or entertaining. Cozy up in the family room beside the natural gas fireplace, creating a warm and inviting atmosphere. Upstairs, the primary suite impresses with a luxurious 5-piece ensuite. Three additional spacious bedrooms and a modern 4-piece bathroom complete the upper level. The fully finished lower level offers a large rec room ideal for a home gym, games area, or movie nights. A second sitting area with a gas fireplace provides a quiet retreat, while the additional bedroom with a 2-piece ensuite is perfect for guests or in-laws. Step outside to a private backyard oasis with no rear neighbours. The large deck is ideal for entertaining or relaxing in the sun, surrounded by low-maintenance perennial gardens. Ideally located near public transit, top-rated schools, and all amenities, this move-in-ready home is waiting for its next chapter. Don't miss your chance to make it yours. For a full list of updates see attached feature sheet. (id:41954)
217 Celina Street
Oshawa (Central), Ontario
Here is your chance to own an affordable semi-detached home in Oshawa, cheaper than renting. This charming home in the heart of Oshawa offers the perfect blend of comfort and convenience. The house features one ground floor large bedroom and living area, spacious kitchen, and ample natural light throughout. The highlight of this property is two full washrooms and 3 bedrooms One large bedroom on main floor and two bedrooms on 2nd floor, windows(2019), central Ac(2018), the inviting backyard, perfect for relaxation and entertaining. Its prime location ensures quick access to the 401 highway, providing effortless commuting and proximity to local amenities, parks, and schools. This home is an ideal choice for anyone seeking a vibrant community with all the necessary conveniences at their doorstep. Potential for AirBnb to help contribute towards paying the mortgage. Plenty of free street parking available for visitors and guests, Current Owner Rents Space For $50 A Month. For new owner ONE YEAR FREE PARKING from seller. Rental Parking location, please see the last picture on MLS (id:41954)
15 Bianca Drive
Whitby (Brooklin), Ontario
Welcome to 15 Bianca Drive, Your Everything Home! Situated on a quiet corner lot in one of Brooklin's most desirable pockets, this property boasts one of the largest lots in the subdivision with mature trees, multifunctional outdoor enjoyment spaces, and just under 4,000 sq ft of finished living space designed for comfort and entertaining. Double glass French doors with a wrought iron design open to a bright foyer with crown moulding, hardwood floors, and recently added pot lights, leading to open living and dining rooms and a family room with a cozy gas fireplace. The kitchen showcases quartz countertops, new sink and faucet, new stainless steel appliances (2023), a centre island, and pantry, with a breakfast area walkout to your extensive private backyard oasis featuring a heated in-ground pool with new liner, hot tub, cabana with bar, custom firepit, water feature, lush landscaping, and new pool equipment (2021) including a gas water heater, variable-speed pump and automatic cleaning robot. Upstairs, hardwood flows through three spacious bedrooms and a private primary suite with walk-in closet and upgraded 5-piece ensuite, plus upgraded modern bathrooms and second-floor laundry. The finished basement includes waterproof laminate, a rec room, media area with theatre projector, built-in Murphy bed, dry bar with sink rough-in, 3-piece bath, and a separate room (currently used as a storage area) that can be converted to a sauna. Additional highlights include professionally maintained trees, pool shed, storage shed, and a prime location just 3 minutes to the toll-free 407 and 5 minutes to the upcoming Whitby Recreation Complex (2026) and Whitby Hospital (2029). (id:41954)
378 O'connor Drive
Toronto (East York), Ontario
Welcome to this charming East York gem with In-Law Suite! This beautifully maintained detached 2+1 bedroom bungalow, perfectly combines comfort, convenience, and versatility. The bright main level features an open-concept living and dining area with a fireplace, hardwood floors and pot lights throughout. The spacious eat-in kitchen boasts stainless steel appliances.Two generous bedrooms are located on the main floor, while the finished basement has a separate entrance which offers a full in-law suite complete with living & dining room, kitchen and bedroom, ideal for extended family. Enjoy the outdoors with a large, private backyard, perfect for entertaining, and take advantage of the private 3-car driveway plus detached garage for ample parking. Situated in the highly sought-after Diefenbaker School District, this home is just steps from parks, TTC, trendy Danforth shops and restaurants, and offers easy access to the DVP. Location! Location! Location! Perfect family home or great investment property! (id:41954)
38 - 460 Woodmount Drive
Oshawa (Samac), Ontario
This bright and spacious end unit townhome in North Oshawa is perfect for first time buyers. The main floor features beautiful hardwood floors, an open layout, and extra windows that fill the space with natural light. The modern kitchen offers plenty of storage and flows into the living and dining areas. Upstairs you will find three large bedrooms, a convenient second floor laundry, and a primary suite with its own ensuite. Enjoy your morning coffee on the covered front porch or relax in the nice backyard. With grass cutting and snow removal all taken care of for you, this is truly low maintenance living. Located in a desirable school area and just minutes to Highway 407, this home offers comfort, convenience, and a great location. Offers Anytime! Flexible Closing available! (id:41954)
407 Roselawn Avenue
Toronto (Lawrence Park South), Ontario
OPEN HOUSE: Aug 16 & 17 From 1-4pm. Welcome to one of the rare detached homes with a 30-foot frontage in this highly desirable neighborhood! This character-filled property offers the perfect canvas to create your dream home. With a private drive with 4 car parking, large detached garage, with attached shed, with 1 car parking, and spacious layout, the possibilities are endless. Inside, you'll find generously sized bedrooms and a finished basement (with cold storage), ideal for a home office, rec room, or future in-law suite. While the home is older, it's solid, full of charm, and ready for your personal touch. Walk to shops, restaurants, parks, and public transit everything you need is just around the corner. Whether you renovate, redesign, or simply refresh, this is your chance to make something truly special in a vibrant, established community. (id:41954)
270 Oriole Parkway
Toronto (Yonge-Eglinton), Ontario
Handsome Fully Renovated 3+1 Bedroom, 4 Bathroom Red Brick Situated In Coveted Chaplin Estates On A Large 45' x 130' Lot. Located On The West Side Of The Street With A Lush, Sunny West-Facing Backyard For Beautiful Evening Sun, This Elegant Centre Hall Plan Includes A Spacious Foyer With 2nd Floor Skylight That Brings In Loads Of Natural Light. The Generously Sized Living Room Includes A Wood Burning Fireplace And A Rear French Door Walkout That Flows Outside To The Gorgeous Flagstone Patio For Easy Indoor/Outdoor Entertaining Flow. In Addition To The Formal Dining Room Overlooking The Front Gardens, This House Also Offers A Wonderful Breakfast Room, Open To The Kitchen & Overlooking The Backyard, With Built-In Seating. The Chef's Kitchen Includes High End Appliances Plus An Additional Walkout To The Rear Deck/Patio. Upstairs You'll Find Three Large Bedrooms Including The Primary Suite Which Features A Gorgeous 4 Piece Ensuite With A Glass Enclosed Shower & Separate Soaker Tub. A Perfect Work From Home 2nd Floor Office Space With Built In Desk & Shelving Plus A Nicely Appointed 3 Piece Family Bathroom Round Out The Second Floor. In The Fully Finished Lower Level You'll Find A Large Recreation Room, Fourth Bedroom, Full 3 Piece Bathroom & Large Laundry Room, All With Good Ceiling Height. A Large 2 Car Garage & Backyard Oasis Including a Large Deck With Seating Area, Flagstone Patio Area & Gardens Complete This Exceptional Property Which Also Offers A Short Walk To Yonge Street (Including Transit), Beautiful Parks and The Expansive Beltline Trail Plus Easy Commuting With Close Proximity To Some Of Toronto's Best Schools Including Upper Canada College & The Bishop Strachan School. (id:41954)
1501 - 195 Mccaul Street
Toronto (Kensington-Chinatown), Ontario
Welcome to The Bread Company! Never lived-in, brand new approx. 810SF Premium Two Bedroom floor plan, this suite is perfect! Stylish and modern finishes throughout this suite will not disappoint! 9 ceilings, floor-to-ceiling windows, exposed concrete feature walls and ceiling, gas cooking, stainless steel appliances and much more! The location cannot be beat! Steps to the University of Toronto, OCAD, the Dundas streetcar and St. Patrick subway station are right outside your front door! Steps to Baldwin Village, Art Gallery of Ontario, restaurants, bars, and shopping are all just steps away. Enjoy the phenomenal amenities sky lounge, concierge, fitness studio, large outdoor sky park with BBQ, dining and lounge areas. Move in today! (id:41954)
157 Holloway Trail
Middlesex Centre (Ilderton), Ontario
This beautiful home presented by Richfield Custom Homes could be yours! This beautiful two-storey 1,889sqft home features engineered hardwood throughout the entire main floor. The main floor includes 9 foot ceilings, a luxury kitchen, walk-in pantry, dinette, and a spacious living room. This home also has separate entrance to the unfinished basement, perfect for anyone who wants an in-law suite with private access! Our second story showcases a beautiful primary bedroom with a large walk-in closet and ensuite bathroom. Upstairs you will also find two additional bedrooms and the main bathroom as well as a second floor laundry room. (id:41954)
138 Chambers Avenue
London North (North B), Ontario
Welcome to Executive Family Living in One of Londons Most Desirable Neighbourhoods! 138 Chambers Ave sits proudly on a premium corner lot, offering elegance, comfort, and a prime location within the coveted Jack Chambers school zone. A large four-car driveway leads to the majestic steps of this Westhaven built home, where impressive curb appeal shines -- from the grand entryway to the oversized two-car garage. Inside, the main floor features 9-foot ceilings, California shutters, and gleaming hardwood floors for a bright, inviting atmosphere. A front office is perfect for working from home, while the formal dining room sets the scene for special gatherings. The open-concept kitchen, featuring a central island and pantry, flows seamlessly into the breakfast nook and spacious living room, where a gas fireplace sets the scene for cozy family evenings. Upstairs, the updated primary ensuite (2018) offers a spa-like escape with heated floors, a walk-in tiled shower, double vanity, and a bonus makeup station. The primary bedroom includes a walk-in closet, while three additional spacious bedrooms and a four-piece bath complete the ideal family-friendly layout. The finished basement features an expansive living area with a soundproof media room, a versatile games room or gym with pocket doors, a dedicated craft room, and a sleek three-piece bath- perfect for recreation, hobbies, or staying active. Step outside to your fully fenced backyard, where a charming pergola and stone patio await. Towering evergreens create a private, natural retreat - perfect for quiet morning coffees, lively summer BBQs, and hosting friends in style. Recent updates include a steel roof (2022), furnace, AC, and hot water heater (2020). Located in the highly rated Jack Chambers Public School & Lucas Secondary School districts, with St. Catherine of Siena and Mother Teresa Secondary nearby. Minutes to Western University, Masonville Mall, parks, golf courses, and dining. (id:41954)
74 - 1385 Commissioners Road W
London South (South B), Ontario
The Optimum word in describing this 2 bedroom townhouse end unit is "WOW"! This meticulous condo located in the desirable "Ye Olde Silo" complex in Byron features a formal living/dining area with potlighting (2021) and hardwood flooring, refreshed kitchen with upgraded countertops, backsplash, flooring, dishwasher and microwave, finished familyroom with new flooring in 2025, lower level bathroom and laundry areas added in 2023, gorgeous patio area upgraded in 2025, new furnace in 2021, the list goes on folks, you won't be disappointed! Possession date can be flexible. (id:41954)
27 Hoefnagels Crescent
Strathroy-Caradoc (Ne), Ontario
Escape the city to this Spectacular estate sized property situated in small prestigious enclave of "Buttery Creek Estates" just on outskirts of Strathroy. Desirable location for commuters along the Sarnia to London HWY 402 corridor. Over Half ACRE of enchanting grounds backing onto woods & ravines + immaculate 4 BR, 3 BA 1.5-storey home brimming with space, style & quality features. This home is perfect for any sized family & ideal for aging in place boasting beautiful main floor primary bedroom with walkout + new (2025) luxury 6pc ensuite with barrier free shower! Magazine quality features include: attractive curb appeal with brick & stone front elevation, multi-car paver stone drive, extensive landscaping & stone hardscaping, fabulous landscape lighting and plenty of gardens & mature trees for shade & privacy; all interior neutral decor; gleaming hardwood & tile floors --no carpet!; in-floor heat; high ceilings include trayed and vaulted ceilings; recessed lighting; oversized windows + interior doors with transoms; open plan main living areas feature 2-storey great room w/wood burning f/place, chef's kitchen w/quality appliances, pot filler, granite counters & pantry open to huge light-filled dining area; additional main floor bedroom is versatile for office; new main floor 3pc guest bath w/barrier free shower (2025); main floor laundry; the stunning upper level boasts loft area, 2 more bedrooms & 3 pc bath! The absolutely breathtaking rear yard boasts massive stone patio with 3 levels, BBQ with gas line + bar sink w/hot & cold water; pristine unspoiled lower level. Added highlights: CVAC, HRV, drilled well with water filtration system & UV disinfection, 2 sump pumps, roof shingles--2016 + much more. Enjoy all the conveniences of Strathroy living including hospital or short drive to Sarnia, London and sparkling shores of Lake Huron. Custom built for the current owner, this jewel of a home is now ready for another family to make new memories! (id:41954)
109 Maclennan Street
Guelph/eramosa (Rockwood), Ontario
Welcome to 109 MacLennan Street in charming Rockwood! This move-in ready bungalow is ideal for growing families and/or multi-generational living with over 2700 square feet of finished living space. The open-concept main floor features hardwood flooring, pot lights, main floor laundry and a spacious layout with three generously sized bedrooms and two full bathrooms, including a private ensuite in the primary. The fully finished basement offers incredible flexibility, featuring a bright in-law suite with one bedroom, a newly renovated full bathroom, a flex space perfect for a gym or office, and plenty of storage. Whether you need extra room for family or are looking for rental potential, this space delivers. Outside, you'll love the oversized driveway, double car garage, and recently updated hardscaping. The beautifully landscaped yard backs onto a wooded area with no rear neighbours, providing both privacy and a peaceful backdrop perfect for entertaining or quiet evenings with family. Located in a welcoming, family-friendly neighbourhood, you're within walking distance to great schools, parks, conservation trails, and local shops (including ice cream!). Rockwood offers the perfect blend of small-town charm and urban convenience, just minutes to Guelph and only 15 minutes to the 401. Don't miss this opportunity to own a versatile, well-maintained home in one of Rockwood's most desirable areas! (id:41954)
116 Seneca Street
Huron-Kinloss, Ontario
Client RemarksWelcome to your idyllic three-season cottage retreat, where tranquility and comfort blend seamlessly. This spacious haven features three inviting bedrooms and a well-appointed four-piece bath, making it the perfect escape for the entire family. The expansive family room is perfect for gatherings, while the charming 19 x 10 sunroom bathed in natural light creates a serene space to relax and unwind.Nestled among lush trees, this property offers unparalleled privacy, allowing you to fully immerse yourself in nature. Enjoy your morning coffee or evening glass of wine on one of the two delightful decks, each providing a peaceful spot to soak in the beauty around you. Plus, the 12 x 16 detached garage ensures ample storage for all your outdoor gear. Just a leisurely 15-minute stroll will lead you to a pristine sandy beach, the historic Point Clark Lighthouse, and a convenient boat launch, perfect for summer adventures. Discover all that Point Clark, Ontario has to offer, from its stunning shoreline to its vibrant community. Your perfect getaway awaits! (id:41954)
211 Elgin Street
Brockton, Ontario
Attention first-time buyers! This charming 3-bedroom, 1-bath home is updated and move-in ready. Recent upgrades include roof shingles, siding, eaves, and downspouts (all within 2 years), plus a refreshed kitchen and bath. Enjoy an open-concept kitchen, dining, and living area, a main-floor bedroom, and two more upstairs. The back mudroom/laundry connects to the side foyer for convenience. Gas furnace with central air. Furniture is negotiable. Located on a quiet residential street close to all amenities. (id:41954)
211 Pickerel Point Road
Georgian Bay (Baxter), Ontario
GLOUCESTER POOL Welcome to this Year-Round Muskoka Retreat, part of The Trent Severn Waterway, Nestled just off Whites Bay. With 280 feet frontage and a Beach around The Boathouse Bay. This Property is a Rare Find Where You Can Dive into The Lake from Much of The Shoreline. The Ultimate Muskoka Getaway for those Who Love The Water, Appreciate Privacy, and Crave a Luxurious yet Laid-Back Lifestyle. ***The Details*** 3 Bedroom 2 Baths, Primary Bedroom w3-piece Ensuite and Walk-in closet is also Large Enough for a Quiet Reading Nook Space. Breathtaking Lake Views from The Muskoka Room & Extra Space for Dining Inside & Out. Open-Concept Great Room including Dining Area & Kitchen & Muskoka Room is Just off The Lakeside Deck. The Spacious Kitchen w/ Generous Prep Counters has Lots Of Area so Everyone is Part of The Action in The Open Concept Area. Also a Propane Fireplace Insert is in The Great Room for Relaxing on Cool Days. It's a Fairly Level Lot with Natural Stone Landscaping, You Feel The Private Location As Soon As You Drive In. Boathouse & Waterfront: 32' x 24' Boathouse with a Second Docking Area, Ideal for Multiple Boats and Watercraft, Exceptional Swimming, Boating, & Fishing Right at Your Doorstep. Bonus Features: Private Road Maintained and Plowed Year-Round, Serene Setting with Breathtaking Lake views from Multiple Locations on The Property, Especially The Look Out Point Deck, Perfect For a Great Rest Spot, Morning Coffee or Afternoon Drink at The Cottage.***More Info*** Just 1.5 hrs. from The GTA and Easy Access off 400 Hwy to Coldwater or Midland or Barrie. This Lake is Great for Fishing, Boating& all The Water Sports. It's On The Trent-Severn Waterway, w/Maintained Waterfront w/The Lock System. You are Between Lock 44 Big Chute Marine Railway & Lock 45 Port Severn, Gateway to Georgian Bay. It truly is The Best Fresh Water Boating in The World. This Property offers you The Perfect Muskoka Getaway & You can go Anywhere in The World w/a Big Enough Boat. (id:41954)
209 Wellington Street
Centre Wellington (Fergus), Ontario
A special address, tucked into a quiet neighbourhood where homes do not turn over often - 209 Wellington Street is a unique blend of location, layout and lot appeal. This spacious 2+2BR backsplit, offering over 2000 SQFT of finished living space, sits on an expansive 59' x 180' deep, walkout lot, elevated within and beautifully set amongst the canopies of the trees below. Entering from the side door, this carpet-free home has the feel and layout of a sidesplit, with an open-concept main living area, featuring a spacious kitchen with wooden cabinets, updated hardware, nice stainless appliances, and light-coloured quartz counters and subway tile backsplash. The handy adjacent eating area fits a sizeable dining table, and is open to the spacious living room, with huge slider to a newer, spacious and cozy, private rear deck, which gives the feeling of sitting in a tree house! The upper floor features 2 spacious bedrooms, along with an updated 5pc bath. The lower level offers two more bedrooms (which could be used as an office, den, exercise room, etc.), a combo 3pc bath/laundry room, and a large walkout basement rec room with gas fireplace and sliding doors to the lower deck. This property is a bird-lover's dream, with its serene natural privacy. Located near schools, steps from shopping, Victoria Park (famous for hosting Fergus' Highland Games). That's not all though, as most all of the mechanicals have been updated and this home boasts efficiency as well! Roof (2024), furnace/AC (2022), R60 attic insulation (2021), upper windows and slider (2021), aluminum soffits, fascia, eavestroughs and downspouts (with gutter guard) (2021). Imagine a clean slate like this from a mechanical perspective - move in with complete peace of mind, knowing that the big ticket items have been recently taken care of. Truly one to experience, move-in to and enjoy! (id:41954)
64 Dufferin Street
Stratford, Ontario
This adorable two bedroom, two bathroom home sits on a large lot with an insulated detached garage located walking distance from schools, local brewery, parks, a rink and downtown Stratford. The main floor has a living room with a bay window and high ceilings, updated bright kitchen and also has a bathroom/laundry and mud room area. Upstairs, the primary bedroom is large enough for a king sized bed, a decent sized second bedroom and appealing bathroom. Two decks overlooking a substantial backyard ending at row of magnificent evergreens all fully fenced. There is a lot of appealing things about this home that need to be seen-book your private showing with your REALTOR today! (id:41954)
203 Woodlands Avenue
Tay (Port Mcnicoll), Ontario
Charming Raised Bungalow on Georgian Bay, Tay Township. Welcome to this well-maintained 1,250 sq ft raised bungalow nestled on the shores of Georgian Bay in Paradise Point. This 3-bedroom, 2-bathroom home features a spacious layout, including large open layout, separate family room & a 4-piece ensuite. Step outside to your private, covered veranda the perfect spot to relax, dine, or entertain while enjoying the breeze from the bay. The tree-lined lot offers privacy, with ample space for outdoor enjoyment and parking. The hobbyist or tinkerer will appreciate the 22' x 30' (660 sq ft) detached workshop with 60-amp service, ideal for projects, storage, or endless future possibilities. Whether you're looking for a year-round home or a four-season cottage retreat, this is an opportunity you don't want to miss! (id:41954)
530 Watt Street
Centre Wellington (Fergus), Ontario
Welcome to 530 Watt Street! This updated 3-bed, 2-bath raised bungalow on a quiet, mature Fergus street features a bright, open-concept main level with kitchen, family room, 5pc bathroom, and three generous size bedrooms. The finished lower level offers walk-out access to a heated double garage. Recent updates include washer/dryer (2020), patio door & flooring/trim (2021), deck & driveway (2022), appliances & basement bathroom (2023). The fully fenced backyard is your private retreat with a timber frame addition (2024), deck, and gardens perfect for relaxing or entertaining. A beautifully maintained home offering comfort, style, and a prime location in Fergus. (id:41954)
17 Mustard Street
Uxbridge, Ontario
Escape the hustle & bustle and fall in love with this storybook 1/3-acre retreat in the sought-after Wagners Lake community of Uxbridge, where deeded lake access is just a 3-minutestroll away. Perfect for a sunset kayak paddle or peaceful morning on the water. Tucked withinan estate subdivision with larger homes on a quiet dead-end street with no neighbours in front,this home overlooks open farmers fields, offering privacy, safety & a true country feel perfect for kids to play freely. The open-concept sunken living room boasts a vaulted cathedral ceiling & a large picture window that frames a living backdrop of trees & sky,changing beautifully with the seasons. The kitchen offers a walkout to the front deck for sunny morning coffee, while the den opens to a back deck overlooking a manicured yard with a gentle stream leading to the lake. Close to skiing, golfing, lake activities, hospital, & on a school bus route, this location blends outdoor adventure with everyday convenience. Major updates bring peace of mind. New septic system (2023) designed for up to 4 bedrooms ready to support future expansion or a custom build, giving you flexibility to grow with your dreams(subject to town approvals and due diligence) Basement waterproofed inside & out (2023) with fresh insulation (2024), new furnace, A/C & heat pump (2024), new pressure tank (2025), new fridge(2024), & new toilet (2025). The lower level is ready for your imagination to finish, offering space for a rec room, guest suite, or hobby area. Whether for year-round living or a weekend escape, this home delivers nature, charm, comfort & a setting that's hard to find. Home equipped with 200-amp electrical service. (id:41954)
26 Rainbow Drive
Vaughan (West Woodbridge), Ontario
Location ! Location! Location! For those who have always dreamed of living in a sought-after neighbourhood but felt limited by budget constraints, this property presents an exceptional opportunity to make that ambition a reality.This property allows you to add your own finishing touches to a newly built residence or customise the interior to perfectly reflect your personal style. The flexibility provided ensures your home can truly become a unique expression of your tastes and preferences.Not only does this offering provide access to a coveted area, but it also allows you the freedom to create a home tailored to your needs. The residence is spacious, bright, and airy, featuring impressive high ceilings,a flowing open plan and solid construction. It stands ready for your imagination and vision to bring it to completion. This is a home that must be experienced in person.Conveniently situated in a prime Woodbridge neighbourhood, this home offers easy access to major highways, public transit, excellent schools, the airport, shopping, churches, and all essential amenities delivering an ideal blend of high end comfort and convenience. Large basement with walk up to suit multi family or rental possibilities. Taxes are an estimate for vacant building lot and will be assessed upon completion and occupancy permit issued. Room detail is from existing plans. (id:41954)
3307 - 223 Webb Drive
Mississauga (City Centre), Ontario
223 Webb Fully Renovated with $100K+ in Premium Upgrades! This move-in ready suite blends style, function, and convenience. Enjoy hardwood floors, potlights, fresh designer paint, and remote blinds throughout. The custom chefs kitchen features Corian counters, soft-close cabinetry, a designer fluted island, glass backsplash, under-cabinet lighting, and new stainless steel appliances. The spa-inspired bath offers a new vanity, Corian counter, modern toilet, and frameless glass walk-in shower with oversized tiles. The primary bedroom shines with a statement feature wall and ample closet space, while the den/office boasts custom built-insperfect for work or dressing room. Added features include pocket doors, upgraded lighting, and stainless steel washer/dryer. Every upgrade is complete to the highest standard just move in and enjoy! (id:41954)
310 Richmond Street W
Toronto (Waterfront Communities), Ontario
Incredible opportunity to acquire a busy, fully equipped quick-service restaurant at the busy and vibrant corner of King & John. Surrounded by theatres, nightlife, offices, and high-density residential, this high-exposure space sees exceptional pedestrian and vehicular traffic day and night. Chance to assume a favourable lease and a vibrant location. Perfect for experienced operators or investors seeking a high-profile downtown address with plenty of potential. (id:41954)
80 Thirty Ninth Street
Toronto (Long Branch), Ontario
Rare Offering In The Heart Of Long Branch, One Of Etobicokes Most Vibrant Lakefront Communities! Situated On A Premium DOUBLE LOT (50 X 136.66 Ft), This Newly Renovated 3+2 Bdrm Home Offers Exceptional Flexibility For Families, Investors & Builders Alike.Move-In Ready And Extensively Upgraded, The Home Underwent A Full Gut Reno In 2021. The Show-Stopping Chefs Kitchen Boasts A Quartzite Waterfall Island, Induction Stove, 600 CFM Range Hood, Ample Counter Space & A Walk-In Pantry/Storage Rm. Custom Zebra Blinds And Wide-Plank White Oak Flrs Flow Across The Main Lvl, Creating A Stylish And Functional Space Ideal For Living & Entertaining.Designed For Comfort & Modern Living, The Home Includes WiFi-Enabled Switches Throughout, Stone-Like Porcelanosa Porcelain Tile At The Entrance & Bath, An Electric Towel Warmer, Plus A Thoughtfully Planned Electrical Layout: Wall-Mount TV Outlet, Medicine Cabinet Outlet For Toothbrush, Pantry Outlet For Vacuum & Under-Sink Outlet For Food Waste Disposer. Two Full Laundry Setups Add Even More Convenience.The Fully Finished Bsmt Apt W/ Sep Entrance Provides Excellent Income Potential Or Multi-Generational Living, Complete W/ Quartz Kitchen, S/S Appliances & New LG Fridge (2024). Current Rental Potential Approx. $2,250/Mo.Other Upgrades: Toto Bidet Toilet, Custom Cabinetry/Wardrobes Thru-Out, Roof (2023), Sump Pump W/ Battery Backup & Backflow Preventer (2018), Garage Drywall & Insulation (2022), Heat Recovery Ventilator (2022), Roof Insulation (2022), Bsmt Energy Star Windows (2022), And Owned Tankless HWT.Prof. Landscaped & Maintained, This Property Also Offers An Incredible Opportunity For Future Redevelopment Or A Custom Build On A Rare Double Lot In One Of Torontos Most Affluent Lakeside Pockets.Steps To Lake Ontario, Marie Curtis Park, Waterfront Trails, TTC, Long Branch GO, Humber College, Sherway Gardens, Top Schools & Trendy Shops/Dining Along Lake Shore Blvd. Live, Rent, Or Build This One Checks All The Boxes! (id:41954)
2784 Axe Lake Road
Mcmurrich/monteith (Monteith), Ontario
Welcome to The Land, your private off-grid escape on approximately 100 acres of natural beauty. Relax and unwind in this turn-key retreat, featuring a main cabin, bunkie, a charming three-season room, two more cabins for your guests, bath house, outhouse, with plenty of room to enjoy nature. The main cabin includes a modern kitchenette, loft sleeping area, and generous storage space, it is also set up with propane for your lighting and cooking needs, along with a wood stove to keep cozy on the colder nights. The bunkie and two cabins are thoughtfully set up with their own kitchenettes, offering comfort and independence for you and your guests. The old field stone foundation has been artfully repurposed as a unique fire nook amongst a magical garden. Multiple outbuildings provide additional storage for all your year-round recreational gear. Explore the extensive network of level trails that wind through a beautiful mixed forest, including a beautiful pine clearing. The Land is bursting with wild blueberries, raspberries, and an abundance of local wildlife. These scenic paths lead to a peaceful pond, perfect for paddling, relaxing, or simply connecting with nature. The property offers breathtaking views of the night sky, ideal for stargazing, watching meteor showers, or simply enjoying the quiet magic of the cosmos. Whether you're looking for a quiet getaway, a family retreat, or a base for outdoor adventure, The Land offers a rare blend of privacy, comfort, and untouched natural beauty. Located on a year-round municipally maintained road you can enjoy the outdoors all year long. (id:41954)




