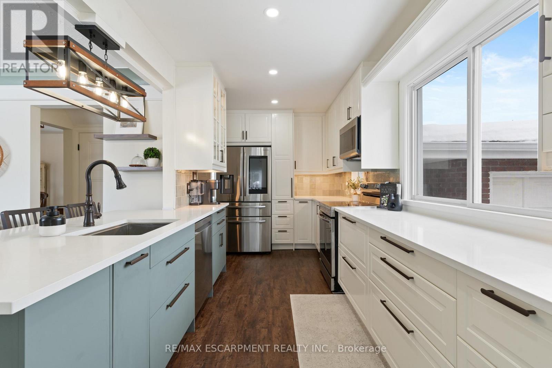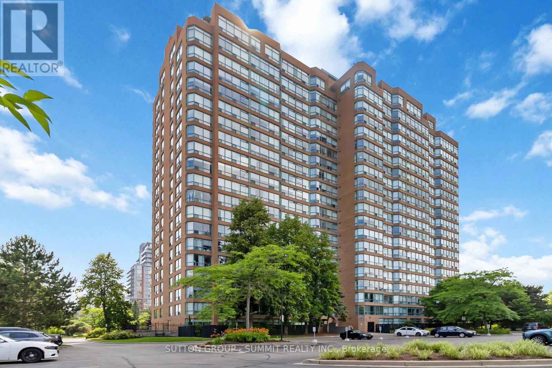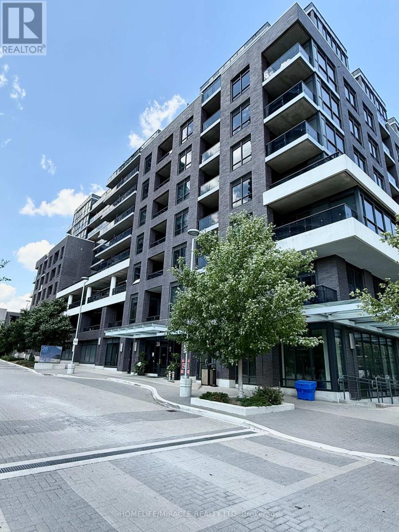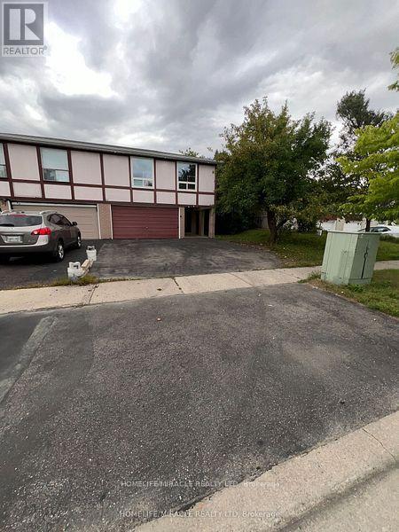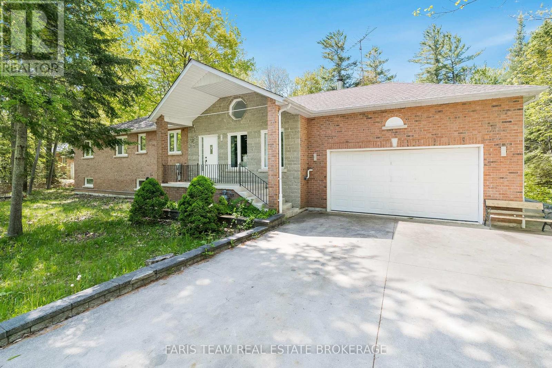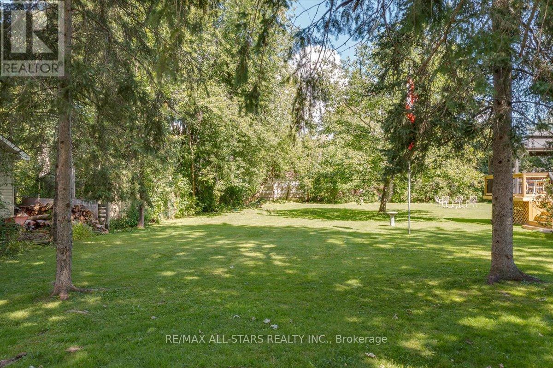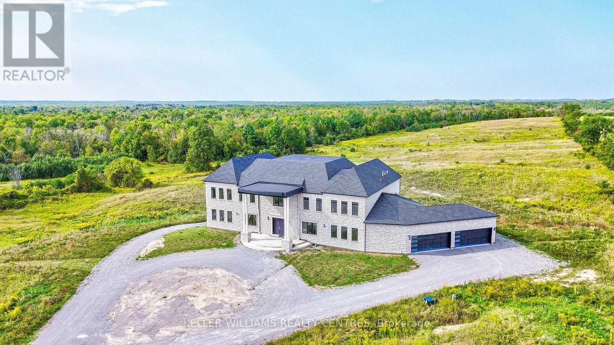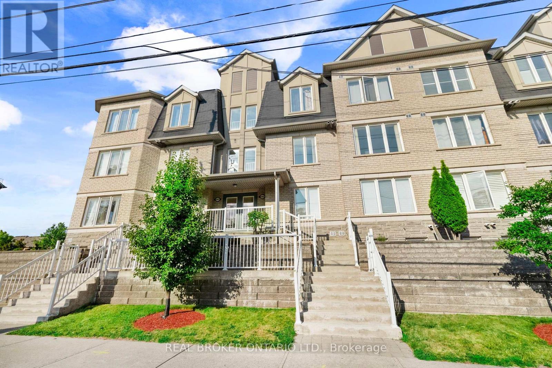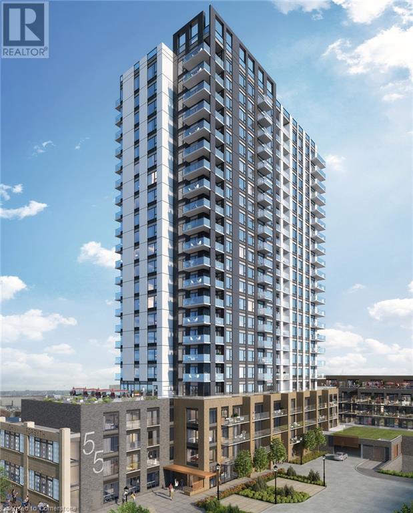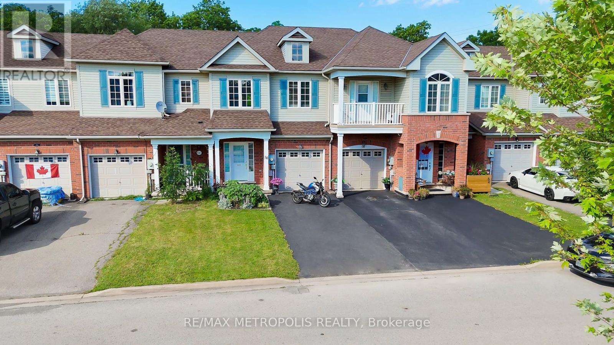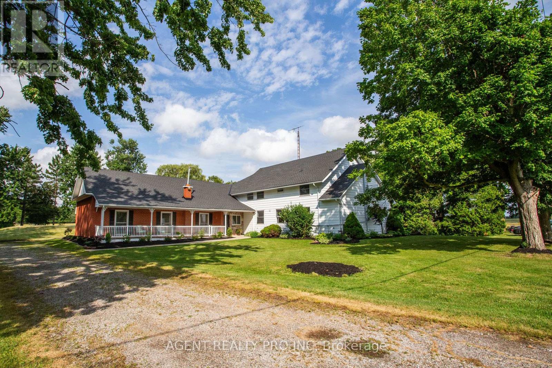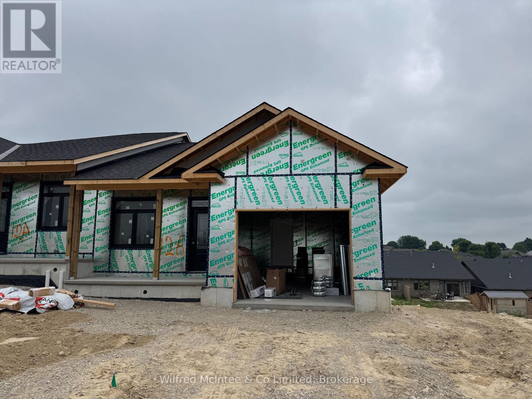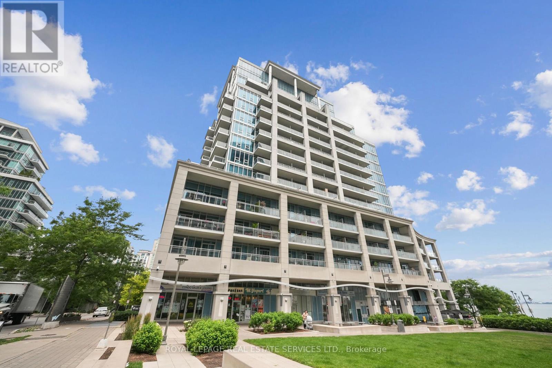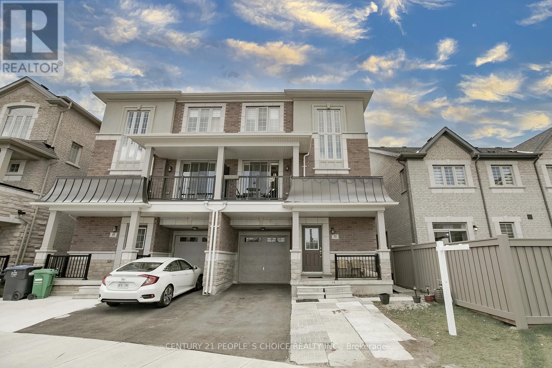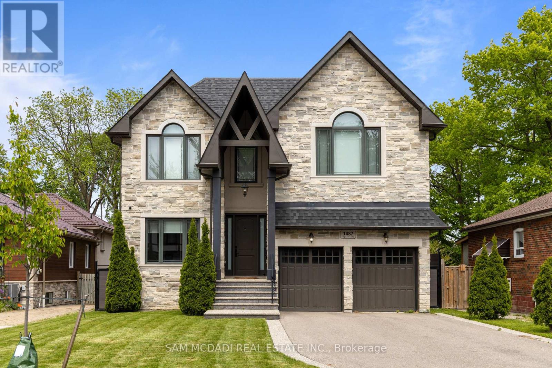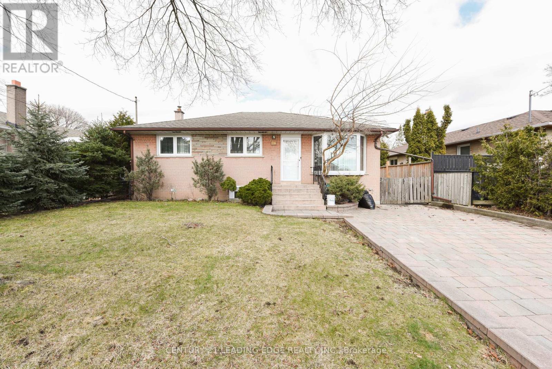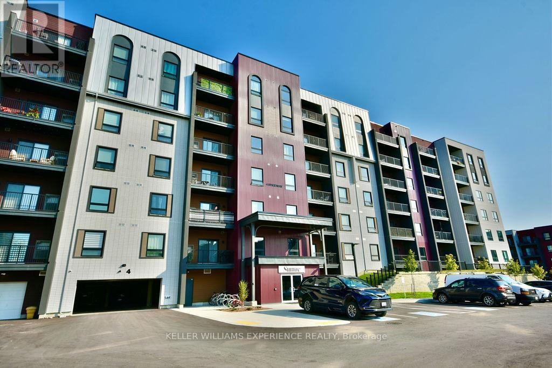18 Flanders Avenue
St. Catharines (Carlton/bunting), Ontario
Beautiful & fully renovated detached home with attached garage! Just move in and ENJOY all the space this home has to offer! Cozy 3+1 bed (main floor bedroom currently used as a dining room), 2 full bath home in St. Catharines. Located close to all major amenities; schools, parks, public transit, restaurants, shopping, highway access & more! The functional layout offers a large open concept kitchen and living area. No detail has been overlooked and the entire home has been meticulously and lovingly renovated. The kitchen has been tastefully renovated with contrasting cabinets, new stainless steel appliances, quartz countertops, tile backsplash and island with breakfast bar which flows into the living room. The main floor also features a renovated 4-pc bathroom, sunroom, foyer/mudroom with inside garage entry and an attached lean-to style greenhouse! Completing the home are 2 good sized bedrooms on the second level. The basement is fully finished with a 3pc bathroom, laundry, bedroom and rec room ready for you to settle in for a movie night! Situated on a deep 167 foot lot, with mature trees and gardens, making this home ideal for families, get togethers and entertaining! The perfect home for first time home buyers, families, downsizers & investors alike! (id:41954)
42 - 242 Upper Mount Albion Road
Hamilton (Stoney Creek Mountain), Ontario
Welcome to 42 - 242 Upper Mount Albion. A Beautiful 2 Storey END UNIT Freehold Townhome! This Large Stunning 3 +1 Bedroom & 2.5 Bath Home Boasts Of A Spacious Layout With Designer Décor. Large Extra Side Windows Brings In Lots Of Natural Light, The Main Level Showcases A Beautiful Quartz Countertop Kitchen with Backsplash, Stainless Steel Appliances & An Eat-In Kitchen. The Spacious Living Room Walks Out To A Large Sliding Patio Door Leading Onto A Large Deck. This Home Boasts of 3 Spacious Bedrooms Each With Oversized Walk In Closets. The Basement is Partially Finished With A Bedroom / Office And Offers a Opportunity For A Future In Law Suite With A Separate Entry From The Garage. Tons Of Recent Upgrades. New Roof 2024; Primary Bathroom 2025; Flooring 2022; Kitchen 2023; Washer / Dryer 2024. Conveniently located near the highway, Schools and Shopping. (id:41954)
1617 - 5 Rowntree Road
Toronto (Mount Olive-Silverstone-Jamestown), Ontario
Welcome to this Bright & Spacious Corner Unit, 1297 Sq/Ft W/Plenty Of Windows. Custom Design Kit W/Granite Counter & Backsplash, Granite & Marble Floor. Fully Upgraded With Pot Lights & Fully Upgraded Washroom with spa like Jaccuzi. This stunning corner unit with 2 bed, 2 bath split layout condo in the heart of Etobicoke with Beautiful Ravine View & City View, along with scenic views of the outdoor pool, picnic area, and outdoor tennis courts. The spacious corner layout is flooded with natural light through large windows.Enjoy the convenience of 2 parking spots and a locker. Located in a gated community, the building offers exceptional amenities including indoor & outdoor pools, hot tub, tennis & squash courts, gym, sauna, games room, and visitor parking. Condo fees include all utilities, including cable TV, making this a truly turnkey living experience. Location can't be beaten with easy access to Highways 401, 427, 407 & 400 with Transit at doorstep. A rare opportunity to own a luxurious, move-in ready condo! (id:41954)
312 - 86 Dundas Street E
Mississauga (Cooksville), Ontario
Modern Living in the Heart of Cooksville-- Brand New 1+1 at Artform Condominiums. Welcome to Artform Condominiums by Emblem, ideally located in the vibrant heart of Cooksville, Mississauga. This brand-new 1-bedroom + den, 2-bath suite offers over 600 sq ft of thoughtfully designed interior space, plus an 80 sq ft east-facing balcony--perfect for morning coffee or unwinding after a long day. Inside, you'll find 9-ft ceilings, floor-to-ceiling windows that flood the space with natural light, and in-suite laundry for your convenience. The open-concept layout features custom contemporary kitchen cabinetry, quartz countertops, and along with the primary bedroom a sleek ensuite bathroom--all designed with modern urban living in mind. Residents enjoy access to over 17,000 sq ft of premium amenities, including: 24/7 concierge - Fitness centre and yoga studio - Art gallery and co-working lounge - Party room, movie theatre, and outdoor terrace with fire-side seating - Dining areas and a kids' play zone. Just steps from the future Cooksville LRT Station and minutes to Square One Shopping Centre, Sheridan College, and local restaurants and shops, this location is unbeatable. Commuting is a breeze with easy access to GO Transit, Mississauga Transit, and Highways 403, 401, and 407. Please note some photos are virtually staged. (id:41954)
2108 - 208 Enfield Place
Mississauga (City Centre), Ontario
Welcome to Unit 2108 at 208 Enfield Place - a spacious and well-maintained 2-bedroom, 2-bathroom condo in the heart of Mississauga! This bright unit features a functional layout with a generous living and dining area, ideal for comfortable living. The primary bedroom includes a walk-in closet and a 3-piece ensuite. Located in a highly sought-after building offering premium amenities including a business centre, rooftop deck, card room, penthouse lounge, gym, indoor pool and sauna, massage room, media room, billiard room, party room, meeting room, garden. Just steps to Square One, public transit, schools, parks, and major highways. A perfect blend of convenience and lifestyle! (id:41954)
412 - 1276 Maple Crossing Boulevard
Burlington (Brant), Ontario
Welcome to the Grand Regency. This gorgeous 2 bedroom plus den unit is just steps to the lake and downtown Burlington. This unit offers exceptional space, comfort, and functionality perfect for anyone seeking a stylish, low-maintenance lifestyle. Featuring an eat-in kitchen, large windows, 2 walk-in closets, and a den which is the perfect space for a home office or guest area. The primary bedroom retreat features pocket doors and a wheelchair accessible 3-piece ensuite bathroom. Enjoy the convenience of all-inclusive condo fees which include: Building Insurance, Building Maintenance, Cable TV, Air Conditioning, Common Elements, GroundMaintenance/Landscaping, Heat, Hydro, Parking, Snow Removal, Water. Indulge in resort-style amenities including: 24-hour security, rooftop terrace, outdoor pool, BBQ area, tennis and racquetball courts, fitness center, library, party room, guest suites, EV charging stations, car wash station, and ample visitor parking. This is a no smoking, no pets building, offering a clean and quiet living environment. (id:41954)
543 - 26 Gibbs Road
Toronto (Islington-City Centre West), Ontario
Welcome to Valhalla Town Square Park Terraces, a boutique-style, modern, and Beautifully Maintained residence in the heart of Etobicoke. This bright and spacious 754 sq ft corner unit offers 2 bedrooms & 2 full washrooms. Thoughtfully Designed With A Functional Layout. This impressively bright Unit Features An Open-Concept Living And Dining Area, A Walk-Out To A Large Private Balcony , And Large Windows That Flood The Space With Natural Light. It's soothing to stroll out onto a spacious private balcony that overlooks lovely trees instead of big buildings or concrete walls. Ensuite Laundry. This layout features a sleek, modern European style kitchen with upgraded Appliances and built-in Fridge and dishwasher. The primary bedroom offers a large closet and a private 3-piece ensuite. The second bedroom has big windows and a large closet. The second washroom used as a guest washroom is right at the entrance, perfect for privacy. One parking spot is included for added convenience. RECENT UPGRADES includes : Fresh Paint, Balcony floor tiles, Pot Light inside Shower for more light, Lighting upgrades, New Microwave, Custom Blinds and Patio door blinds. Valhalla Town Square Park Terraces offers a wide range of premium amenities: a spectacular outdoor pool, rooftop terraces with BBQ stations, cozy fire pits, a fully equipped fitness center and yoga studio, a party room, a formal meeting room, sauna, library, a kids lounge, and a beautiful gym. Residents also enjoy the exclusive Valhalla Town Square shuttle with service to Sherway Gardens Mall and nearby Kipling station. Perfectly located with easy access to the 427, 401, and Gardiner Expressway, plus steps from grocery stores, restaurants, public transit, and more this is modern Etobicoke living at its finest. Whether you're looking for convenience, luxury, or an active lifestyle, this condo has it all! (id:41954)
4101 - 510 Curran Place
Mississauga (Creditview), Ontario
Luxury Psv 1+1 Condo, 763 Sqft With Balcony, Large Size Den Can Be 2nd Bedroom, 9 Ft Ceiling, LowMaintenance Fee. Upgraded Kitchen With Granite Counter Top, Back Splash, Stainless Steel Appliances,Bright Living Room With Floor-To-Ceiling Windows, Stunning South Lake View. Walking Distance ToSquare One Shopping Mall, Sheridan College, Go & Bus Terminals And All Amenities, Minutes To Hwy403/401/Qew. (id:41954)
93 Greenbriar Road
Brampton (Northgate), Ontario
This 3+1 bedroom semi-detached home offers exceptional value and an ideal living experience. The +1 bedroom is on the main floor allowing for easy access to main floor amenities. The property features spacious bedrooms with laminate flooring in the hallway and Bedrooms. The elegant living spaces include pristine hardwood floors in both the living and dining rooms and the +1 bedroom. With three, three-piece bathrooms, this home ensures convenience and comfort. Parking is ample with a driveway that accommodates 3-4 cars and a double car garage offering space for 2 additional vehicles. Recent updates include two fully renovated bathrooms on the second floor and an additional 3 piece bathroom in the basement. The location is superb, with walking distance to four schools and nearby parks. This incredible deal provides fantastic value in a desirable area, so don't wait-homes like this move quickly! (id:41954)
161 Tiller Trail
Brampton (Fletcher's Creek Village), Ontario
A BEAUTIFUL Corner LOT Semi-Detached WITH Abundant DAYLIGHT, One Of The Large LOT. LOCATION!! Amenities Located conveniently, close to schools and Grocery. Great location, lifestyle, and investment. Finished 2 B/R LEGAL BASEMENT SEPARATE ENTRANCE APARTMENT ,Separate Laundry, Wooden stairs, NO Carpets, A Premium Extra Wide Lot. Basement Rented for $1700 Don't Miss, Home In Demand Area Of Fletcher's Creek. All Brick, 4Bdrm, 4Baths, with D/D Entry, Large Kitchen With Walkout To Large Fenced Private Backyard , S/Steel Appliances, New Cabinets. Backyard Concrete, 200-AMPS Breaker. Entertain guests or enjoy family meals here, the space effectively blends style and practicality.!!2- bedroom, full washroom legal second dwelling unit for extra rental income!! Lots of Upgrades as listed here. Over 100k spent on upgrades. List of upgrades::laminate upper floor(May 2021) kitchen updated(June 21)New floor white tile(June 21) WiFi garage door(may 21)Tank-less water heaters(October 21)Backyard concrete(April 22)outside pot light(May22)inside pot light (June21)wall paper(August 21)below grade entrance shed(dec21)outside signboard (Aug 22)cabinet music room(March 23)nest thermostat(May23)new dishwasher (July23 Hisense)fence@back(April24)New A/C(August24)outside porch plug (November 24). (id:41954)
64 Nadia Crescent
Tiny, Ontario
Top 5 Reasons You Will Love This Home: 1) Located in a highly sought-after area just a short stroll from the pristine shores of Tiny Beach 2) This rare five bedroom home is a unique find, with plenty of living space, making it an ideal space for a growing family 3) Whether you're dreaming of sunny summer escapes or settling into year-round comfort, this home delivers the perfect setting for both, a peaceful retreat in the warmer months and a cozy haven through every season 4) Thoughtfully curated and tastefully finished, with sleek ceramic tile flooring, making it easy to maintain 5) Set on a generously sized lot with a sprawling backyard presenting the perfect backdrop for outdoor entertaining and relaxation, featuring towering mature trees, an oversized deck, a pergola, and a cozy gazebo. 2,055 above grade sq.ft. plus an unfinished basement. Visit our website for more detailed information. (id:41954)
52 Spring Town Road
Vaughan (East Woodbridge), Ontario
Stunning 4-Bedroom Brick Beauty with Finished Basement Prime Location! Welcome to this lovingly maintained home, ideally located in one of the area's most desirable neighborhoods just minutes from top-rated schools, shopping, parks, and all the everyday essentials. Built with solid brick construction and showcasing timeless interior features, this spacious home offers 4 large bedrooms, 4 bathrooms, and 2 cozy gas fireplaces that add charm and warmth. With a total finished living space of approximately 3,600 sq ft (2,678 sq ft above grade), there's room for every stage of life. The fully finished basement includes a roughed-in second kitchen and a complete 3-piece bathroom perfect for extended family, a private guest suite, or income potential. Lovingly cared for by the original owner, the home features a 5-year-old furnace, no sidewalks to shovel, and a layout designed for both everyday living and entertaining. Every room reflects pride of ownership, from the inviting main level to the spacious lower level retreat. Don't miss your opportunity to own this beautiful, move-in-ready home in a prime location. Schedule your private showing today! (id:41954)
288 Woodycrest Avenue
Georgina (Keswick South), Ontario
Attention builders, discover this amazing real estate opportunity at 288 Woodycrest Ave in Georgina! This vacant lot measures 50 x 152 ft and is the perfect spot to build your new home! It's located on a quiet street in a sought after neighbourhood that's a short walk from beautiful Lake Simcoe. Near parks, waterfronts, boat launch, shopping, schools and Hwy 404 for quick commutes! Don't miss out on this rare real estate opportunity. (id:41954)
420 - 8960 Jane Street
Vaughan (Vellore Village), Ontario
DISCOVER ELEVATED LIVING IN THIS BRAND NEW METICULOUSLY BUILT CONDO AT CHARISMA PARK CONDOS, BOASTING 877 SQ. FT. OF SLEEK, MODERN LIVING SPACE PLUS A SPACIOUS 178 SQ. FT. BALCONY WITH NORTHEAST VIEWS. WALKING DISTANCE TO VAUGHAN MILLS MALL-SHOPPING AND DINING AT YOUR DOORSTEP, MOMENTS TO PUBLIC TRANSIT/SUBWAY, MINUTES TO HWY 400/407, CANADAS WONDERLAND, HOSPITALS, AND TOP SCHOOLS. THIS UNIT ALSO BOASTS 2 SPACIOUS BEDROOMS AND 3 BATHROOMS, MODERN KITCHEN WITH QUARTZ COUNTERS WITH QUARTZ BACKSPLASH AS WELL. ALSO ENJOY CHARISMA PARKS LUXURY AMENITIES (CONCIERGE, GYM, LOUNGE, OUTDOOR POOL PLUS SO MUCH MORE) (id:41954)
41 Hinda Lane
Vaughan (Lakeview Estates), Ontario
Beautifully Updated 2 Storey Family Home on Child Friendly Cul De Sac in the heart of Lakeview Estates Community, Preferred Large Pie Shaped Lot (approx 3,552 sq.ft.) & Highly Demanded Area, Bathurst And Steeles. Updated Kitchen With Granite Countertops And Breakfast Room.10 Seconds Walk To Steeles to catch TTC and gives you an Access To 2 Subway Routes. Close To Schools, Parks Plaza Shopping Malls. Quiet Child Friendly . Lots Of Parking On Interlocked Driveway. (id:41954)
6196 Ravenshoe Road
Georgina (Baldwin), Ontario
Enjoy Countryside living on this gorgeous 100 acres of gently rolling hills. Nestled in the lovely Hamlet of Brown Hill, with southern exposure & superb panoramic hilltop views. Conveniently located to Keswick, Sutton & just minutes to HWY 404. This unique opportunity offers 2 homes including a 4 year new 9400 Sq' ft custom built Stone & Brick 17 room residence set far from the road with a long circular driveway leading to the main entry & 4 car garage; a separate Century Home circa 1870 (needs reno) which could be perfect for extended family, staff or a potential rental income & a Large Barn & Drive Shed that provides plenty of room for storage, equipment or hobbies. Inside, the open concept design includes expansive living areas, 11' pot lit ceilings, large bright windows that overlook the surrounding country side & a mix of 2 x 4 ceramic tiles & hardwood floors throughout. The impressive kitchen is well suited for those who love to cook, featuring a 9' x 5' center island, Quartz countertops & backsplash, 2 full sinks, abundant cupboard space, pantries & a Juliette Balcony. The alternate entry from the 4 car garage leads to a spacious utility area offering main level laundry facilities, a separate shower & extra Pantry storage all with a separate entry to the side yard. The 6 grand bedrooms, one of which is on the main level feature generous private retreats for everyone, personal ensuite baths, hardwood floors, 11' Pot lit Ceilings & large spacious Walk-in closets. Additional laundry & utility rooms are on the second floor with a rough in elevator available to all 3 levels. The custom floating staircase leads to a bright open walkout lower level that is waiting for you to unleash your imagination & personalize its finishing. This property is perfect for those seeking privacy & space in a scenic country setting. (id:41954)
188 Church Street N
New Tecumseth (Alliston), Ontario
Welcome to this beautiful Family Home Located In The Desirable neighbourhood! Nestled on a wide 45 ft lot with an extended driveway and no sidewalk, this thoughtfully upgraded 5-Bedroom, 4-Bathroom residence is a perfect blend of elegance and functionality. The open-concept main floor features a grand family room with a cozy fireplace, a separate living room ,a home office, and a chefs kitchen loaded with upgrades: granite countertops, oversized island, and a full pantry wall. A convenient laundry room with direct garage access.Hardwood flooring throughout, matching stair case with iron pickets, smooth ceilings, pot lights, and premium appliances. The unfinished extra-large basement is a blank canvas ready for your personal vision and finishing touches.Located in a high-demand community, this home is just minutes from Hwy 400, and within walking distance to schools, parks, shopping, and restaurants. The extra deep lot and no sidewalk provide extended driveway parking and exceptional curb appeal. This home is the perfect place for your family to grow, thrive, and create lasting memories. (id:41954)
204 - 173 Eighth Street
Collingwood, Ontario
NEW PRICE & BRAND NEW BALCONY! Carefree living awaits in this updated 2-bedroom, 1-bathroom condo in the heart of downtown Collingwood. Bright and welcoming, this unit features an extra dining room window for added natural light and lovely north-facing views, while the east-facing living room and balcony enjoy warm morning sun. Recent 2025 updates include fresh paint and brand-new carpeting.This well-maintained building offers a secure foyer entrance, in-building mail delivery, and same-level laundry for your convenience (room to add your own in unit laundry). You'll also have a dedicated parking space and additional visitor parking. The affordable monthly condo fee covers building and common area maintenance, snow removal, summer lawn care, property management, building insurance, heat, water, sewer, and more plus a reserve fund contribution for future repairs. (Hydro metered separately.) Steps to a transit stop at Oak & Eighth, and close to schools, ski hills, shopping, and the stunning shores of Georgian Bay. Just a short drive to Wasaga Beach home to the worlds longest freshwater beach! A fantastic opportunity to own to live/invest in Collingwood, this ones a must-see! (id:41954)
27 - 649e Warden Avenue
Toronto (Clairlea-Birchmount), Ontario
Welcome to Your Peaceful Retreat in the City! This Charming 3-Bedroom Townhome Offers Over 1100 Sq Ft of Functional Living Space, Perfectly Designed for Comfort and Ease. Nestled in a Quiet Family-friendly Neighbourhood, You'll Love Being Surrounded by Lush Greenery, Scenic Trails, and Nearby Parks, Plus You're Just Minutes From the Iconic Scarborough Bluffs! The Layout is Smart and Spacious, Ideal for Both Everyday Living and Entertaining. Enjoy the Convenience of a Private Garage and Two Additional Driveway Parking Spots, Along With Quick Access to Public Transit, Shopping, Schools, and All the Amenities You Need. A Rare Blend of Tranquility and Urban Convenience... Don't Miss This One! (id:41954)
116 Ninth Street
Midland, Ontario
Cute, Cozy & Full of Character! This bright and welcoming 2-bedroom home sits on a generous 52 x 154lot surrounded by mature trees. Inside, enjoy a sun-filled eat-in kitchen, cozy living room, and a charming enclosed front porch perfect for morning coffee or a quiet evening read. Step outside to a spacious backyard deck, ideal for entertaining or relaxing. The large yard also includes a 16 x 24 workshop (with great potential), a single-car garage, and a garden shed for all your tools and toys. Perfect for first-time buyers, downsizers, or anyone looking for a home with charm, space, and room to grow. Located close to schools, shopping, and downtown. Don't wait this one wont last long!. (id:41954)
1236 - 135 Lower Sherbourne Street
Toronto (Waterfront Communities), Ontario
Welcome to Unit 1236 at Time and Space Condos! This stunning 3-bedroom, 2-bath suite offers a bright and functional layout with floor-to-ceiling windows and breathtaking south-facing lakeviews. Featuring a modern kitchen with quartz countertops, integrated stainless steel appliances, and upgraded cabinetry. The spacious living and dining area flows seamlessly to a massive 194 sq ft private balcony perfect for relaxing or entertaining. Enjoy three generous bedrooms, including a primary suite with ample closet space and a spa-inspired ensuite. Stylish Finishes throughout, ensuite laundry, and a storage locker included. Located steps to St.Lawrence Market, the Waterfront, TTC, Distillery District, shops, dining, and all downtown amenities. Enjoy resort-style amenities including a rooftop terrace, gym, outdoor pool, party room, 24-hour concierge & more. (id:41954)
4a - 1657 Bathurst Street
Toronto (Forest Hill South), Ontario
Experience luxurious penthouse living in this rare 3 Bed, 2 Bath condo in the heart of prestigious Forest Hill South. Suite 4A offers a bright and elegant layout with soaring 10 ft ceilings and rich hardwood floors throughout. The Scavolini-designed kitchen is a chefs dream, complete with top-of-the-line appliances including a gas range, quartz counters, and sleek cabinetry perfect for everything from quiet family meals to stylish entertaining. Enjoy sun-filled, open-concept living and dining areas with large south/west-facing windows that bathe the space in natural light from morning to evening. Step out to your private balcony equipped with a gas BBQ hookup ideal for outdoor dining and entertaining. Each of the three spacious bedrooms offers ample storage, while the primary suite features a walk-in closet and a luxurious ensuite with double vanity and glass-enclosed shower.Located in one of Torontos most sought-after neighbourhoods, youre in the catchment for top-rated Forest Hill Jr and Sr Public Schools and minutes from elite private schools like UCC and Bishop Strachan. Walk to charming cafes, shops, and parks, or hop on the nearby Eglinton LRT Subway (opening soon) for easy access downtown. This boutique building offers an exclusive lifestyle with only a handful of units, ensuring privacy, peace, and a sense of community. A rare opportunity to own a thoughtfully designed, move-in ready penthouse in one of Torontos finest neighbourhoods where classic charm meets modern convenience. EV Charging also available. (id:41954)
155 Maplewood Avenue
Toronto (Humewood-Cedarvale), Ontario
This charming south-facing home in prime Humewood, shows off great curb appeal with its inviting front porch verandah and timeless character. Inside, you'll find spacious principal rooms with original details including plaster crown molding, a decorative fireplace with granite surround, and hardwood floors. The renovated eat-in kitchen features granite countertops, backsplash, and flooring, with a walk-out to a large, fenced backyard ideal for entertaining or future expansion. Upstairs, four well-proportioned bedrooms await, with the flexibility to convert the fourth into a spa-like ensuite creating a luxurious and private primary retreat. The finished lower level offers good ceiling height, open-concept living area with fireplace, full kitchen, large 3-piece bathroom, laundry and plenty of storage space perfect for guests, extended family, or future rental potential. Located in the heart of the Humewood community, just minutes to Wychwood Barns, Cedarvale Ravine, St. Clair Wests shops, restaurants, top-rated schools, and parks, this is the kind of home you stay in for years. Move in and enjoy, or unlock its full potential over time either way, this is a rare opportunity to make a forever home in a truly special location. (id:41954)
546 Kennedy Circle W
Milton (Cb Cobban), Ontario
Welcome to one of Miltons most desirable family neighbourhoods. Ideally located, this stunning4-bedroom, 3.5-bathroom on the main. 2-bedroom, 1.5 bathroom in the basement. Inside, you'll find approximately 2600 sq. ft. of refined living space, plus a professionally finished basement. Highlights include a Main floor with 10-foot ceilings and 2nd floor with 9-foot ceilings, giving an elegant look to the house. The main level with hardwood floor, an open concept design, lots of spotlights Master bedroom with two customized his/her walk-in closet organizers. Kitchen with quartz countertop, and high-end built-in KitchenAid appliances. Brand-new basement - Separate entrance with 2 bedrooms, a living room, a kitchen, a 3-piece bathroom, and a powder room. Lots of pot lights in the basement. The basement features a separate laundry facility for tenants' use. Large windows throughout the basement. Rented for $2000 a month. Seller/ Broker does not warrant the retrofit of the basement apartment. Inside Outside, pot lights (full home curtains) to the buyer, External Camera system to the buyer. (id:41954)
55 Duke Street W Unit# 2106
Kitchener, Ontario
Stylish 1-Bedroom Condo with Stunning City Views in the Heart of Downtown Kitchener – Young Condos Welcome to urban living at its finest! This modern 1-bedroom, 1-bathroom condo is perched on the 21st floor of the highly sought-after Young Condos, offering unparalleled views of the Kitchener skyline and a vibrant lifestyle right at your doorstep. Step inside to discover a bright, open-concept layout flooded with natural light. The sleek kitchen features quartz countertops, stainless steel appliances, built-in cabinetry, and ample counter space—perfect for cooking and entertaining. Enjoy the convenience of in-suite laundry and contemporary finishes throughout. Located in the heart of downtown, you're just steps from restaurants, shopping, museums, bars, entertainment, the library, public transit, and the LRT. Everything you need is right outside your door. Young Condos offers a suite of top-tier amenities, including: 24-hour concierge Fully equipped fitness center Party room for hosting 5th-floor outdoor terrace with BBQs and community seating Rooftop running track On-site dog park Whether you're a young professional, first-time buyer, or savvy investor, this unit offers the perfect mix of location, comfort, and style. Don’t miss your chance to own in one of Kitchener’s most desirable downtown buildings. (id:41954)
58 Chloe Street
St. Catharines (E. Chester), Ontario
Welcome to this beautifully maintained freehold townhome, offering an exceptional opportunity for first-time buyers or investors. This thoughtfully designed home features 3 spacious bedrooms and 3 bathrooms, with a bright, open-concept main floor that seamlessly extends to a private backyard with no rear neighbours. The second floor includes convenient in-suite laundry, while the professionally finished basement adds additional living space with a bedroom and a comfortable recreation area. A rough-in for a bathroom is already in place, providing the potential to further enhance the lower level. With no condo fees, flexible possession options, and a prime location in a quiet, family-friendly neighbourhood, this home delivers outstanding value. (id:41954)
60 Second Avenue
Cambridge, Ontario
Looking for a beautiful starter or retirement home or an in-law potential property? Don't miss this beauty!!! This all brick 3 bedroom gem checks all these boxes!! Situated in a desirable West Galt neighborhood close to schools & shopping. Covered front porch, fenced rear yard, 8x10 garden shed and parking for 3 cars. Features include: spacious main floor living-room, lovely custom kitchen leading to the full length rear deck plus the formal dining-room great for entertaining with sliders also leading to the deck. Main floor 3 pc bathroom with oversized jacuzzi tub with the potential to incorporate a main floor laundry area. Upper floor offers 2 spacious bedrooms and a 3pc bathroom. Lower level offers a large recreation room, 3rd bedroom plus laundry area and/utility room which offers great possibilities for a future kitchen and bathroom with the separate entrance for a future in-law suite. Numerous upgrades over the years. Upgraded plumbing & electrical 2012, R60 Insulation approx. 2021, with added roof venting, Rough-in central vac, sump pump 2021 by crack spec. with transferable lifetime warranty, Don't miss this Charming home that can be yours!! (id:41954)
55 Valridge Drive
Hamilton (Ancaster), Ontario
Welcome to this IMMACULATELY KEPT, MOVE IN READY townhouse with a finished basement in the PERFECT Parkview neighbourhood, known for being well kept, serene, safe and with an abundance of greenery, parks and EXCELLENT school. The open concept Kitch & Din Rm. w/walk-out are ideal for entertaining family and friends and flows perfect into the Liv Rm. The spacious Kitch offers plenty of prep and storage space including a pantry, the large peninsula offers space for extra seating. The main floor is complete with the convenience of a 2 pce bath. The second level offers spacious master w/walk-in closet and cheater access to the 4 pce main bath for added convenience. This level is complete with 2 additional beds offering space for your family. But it does not end there this unit also offers a finished basement with large Rec Rm and offering space for an office, gym or play area for the kids and another bath and large utility/laundry room with plenty of storage. a vibrant, family-friendly neighborhood! Perfectly situated near schools, parks, shopping, and easy highway access, this home offers convenience and comfort. The yard is your own little oasis with spacious interlocking brick patio, pergola and a great seating area. (id:41954)
678 Salzburg Drive
Waterloo, Ontario
Luxury Walkout Bungalow with Over 2,500 Sqft of Finished Living Space in Prestigious Rosewood Community, Clair Hills This exceptional all-brick 2+2 bedroom, 3 full bath walkout bungalow offers impeccably finished living space with stunning, unobstructed views of the ravine and pond. Set in one of Waterloos most desirable neighbourhoods, this home is a rare blend of elegance, comfort, and natural beauty an ideal retreat right in the city. Designed for comfort and style, the main level welcomes you with rich hardwood flooring, elegant coffered ceilings, and an abundance of natural light. It features two bedrooms, a bright kitchen seamlessly flowing into the living and dining areas, and convenient mainfloor laundry. A standout feature is the sun-drenched tropical-style sunroom, complete with vaulted ceilings, skylights, and an electric fireplace perfect for any season. Step throught he sliding glass doors onto the upper deck to enjoy breakfast with the sounds of nature or unwind under the stars. The walkout basement extends the living space with two generously sized bedrooms and an open-concept Great room featuring a gas fireplace, alongside dedicated areas for reading and fitness. Sliding doors open to a covered lower deck offering tranquil views of the pond and surrounding mature trees an ideal space to relax or entertain. Close to the University of Waterloo, top-rated schools, shopping centers, walking trails, medical facilities, places of worship, and movie theaters, this home perfectly balancescomfort, privacy, and convenience. Featuring double decks and a stunning natural setting, this rare gem wont last long. (id:41954)
2946 Tokala Trail
London North (North S), Ontario
House for Sale in London,Ontario. Beautiful Home with 44-Foot Frontage! Offering 2,125 SqFt, 4 Bedrooms, 3 Full Washrooms on the Second Floor, Plus a Main Floor Powder Room (Total 3.5 Bathrooms). Rare 2 Master Bedroom Layout. Impressive 18-Foot Ceiling in the Foyer and 9-Foot Ceilings on the Main Floor. Freshly Painted, Featuring High-End European Doors and Windows, Double Door Entry, and a Spacious Double Car Garage. Huge Driveway, Large Backyard, and Cold Storage in the Basement. Prime Location Close to Parks, Schools, and Highways. Move-In Ready! (id:41954)
29422 Dawn Valley Road
Chatham-Kent, Ontario
Tucked on a peaceful half-acre surrounded by mature trees, this beautifully maintained, custom-built raised ranch is ready for your next chapter. With 3 bedrooms, 2 bathrooms, and a layout that easily adapts to your needs, theres room to grow, gather, or create private spaces for everyone in the family even multigenerational living. Enjoy a variety of living areas, including bright kitchen-dining, a living room, a cozy family room, a rec room complete with games area and private bar, and a large sunroom that brings the outdoors in perfect for morning coffee or winding down in the evening. The detached double garage includes a workshop, giving you extra space for hobbies, tools, or storage. Whether its hosting movie nights, working on weekend projects, or giving teens their own hangout zone, this home offers comfort, space, and flexibility in a tranquil country setting all just minutes from town conveniences. A rare find with endless possibilities for family-focused living. ** This is a linked property.** (id:41954)
24264 Coldstream Road
Middlesex Centre, Ontario
FANTASTIC BUSINESS OPPRTUNITY! Excellent income potential! 5360 sq. ft. living space overlooking quiet countryside. This is one of a kind, fabulous country property that operated as a RETIREMENT/RESPITE HOME for 20 years. Consisting of 14 BEDROOMS, living room, recreational room, 4 full bathrooms and several 2-pc ensuite washrooms, storage rm, laundry rm, mechanical room and a beauty salon. The building is situated on the northerly side of Coldstream Rd, just 1.5 km east of the community of Coldstream and approximately 20 km to London downtown. The community of Coldstream is comprised of several residential neighbourhoods, a community centre, church, park and some rural businesses oriented to nearby Hwy 22 which is one of the county's main east-west rural hwy routes between London and hwy 402, just a few km to Strathroy and Ilderton. A1 zoning with many uses including retirement home group home, bed & breakfast and more. Great potential for inter-generational home in peaceful country setting yet near major centres. All measurement approximate and to be verified by theBuyer. (id:41954)
686 Algoma Place
London North (North H), Ontario
Welcome to Your Dream Family Home in Northridge! First time offered since 1996, this beautifully maintained home is nestled at the end of a quiet cul-de-sac on a large pie-shaped lot backing directly onto Dalkeith Park. With stunning curb appeal and a fully fenced backyard oasis, this property offers the perfect blend of privacy, space, and comfort in one of Northridge's most sought-after mature neighbourhoods. Step outside to your own retreat featuring a kidney-shaped pool with a slide, surrounded by professional landscaping and a stamped concrete patio, ideal for summer entertaining. A private gate provides direct access to Dalkeith Park, making it easy to enjoy nature right from your backyard. Inside, you'll find numerous updates including windows, doors, ahigh-efficiency furnace, and a refreshed main bathroom. The bright and airy layout boasts large windows that flood the home with natural light. Patio doors lead directly to the pool, seamlessly connecting indoor and outdoor living. The walk-out basement offers a spacious rec room with a bar and a cozy gas fireplace with a stone surround, perfect for family movie nights or hosting friends. A versatile lower-level room provides space for a home gym, den, or office to suit your needs. Located near highly rated elementary and high schools and just a short drive to Masonville Mall, this home combines a quiet, family-friendly location with unbeatable convenience. Don't miss your chance to own this wonderful family home, opportunities like this are rare! (id:41954)
126 Devinwood Avenue
Brockton, Ontario
Welcome to Walker West Estates. This Walk-out semi-detached bungalow sits on a large lot in one of Walkertons most sought after neighbourhoods. The home features Open concept living, 2 bedrooms on the main level with the potential to add two more in the basement. Large walk in Pantry, two full bathrooms plus an additional roughed in on the lower level. Brand new home comes complete with concrete driveway and walkways, sodded yard and a landscaping package to finish it off. Move in with nothing left to complete. House is currently for sale without basement finished but can be completely finished for approximately $60,000.00. Rooms are framed and wired already. Call today to book a viewing. (id:41954)
4501 - 5 Buttermill Avenue
Vaughan (Concord), Ontario
Welcome to this beautifully designed suite offering 2 spacious bedrooms plus a versatile den with a sliding frosted glass enclosure perfect as a home office or guest bedroom. Featuring 2 full bathrooms, including a private ensuite in the primary bedroom, this unit combines comfort with functionality. Enjoy approximately 820 sq ft of modern living space, complemented by a generous 117 sq ft balcony with stunning views. The bright, open-concept layout showcases 9-foot ceilings, floor to-ceiling windows, high-end laminate flooring, and a sleek quartz kitchen with built-in appliances. 1 Parking, 1 locker, 1 YMCA Membership, and Rogers internet. Located in the highly desirable Transit City 2 at Vaughan Metropolitan Centre, this building offers top-tier amenities, full security, and unbeatable convenience just steps to the subway, YMCA, and transportation hub. Walk to nearby shopping, restaurants, and cafés, with York University only 5 minutes away. (id:41954)
1102 - 58 Marine Parade Drive
Toronto (Mimico), Ontario
Welcome to an extraordinary lakefront lifestyle at The Explorer, one of Toronto's most prestigious waterfront residences in sought-after Humber Bay Shores. This expansive suite features over 1,600 square feet of refined living space, where every window frames breathtaking panoramic views of the city skyline and Lake Ontario. Designed with both elegance and function in mind, the split-bedroom layout offers ideal privacy, with bedrooms positioned at opposite ends of the suite. The open-concept living, dining, and kitchen areas provide the perfect setting for entertaining or unwinding against the backdrop of shimmering waters and breathtaking sunrises. A centrally located den offers incredible versatility, ideal as a third bedroom, spacious home office, or quiet retreat. Tastefully updated with modern fixtures and premium finishes, this residence blends timeless design with contemporary flair. Every detail speaks to quality and comfort. Residents enjoy hotel-inspired amenities, including full concierge services, an indoor pool, a state-of-the-art fitness centre, guest suites, a business centre, a party room, and more, surrounded by impeccably manicured grounds and the vibrant waterfront community. Step outside to explore scenic trails, cafes, parks, shopping, restaurants, public transportation, and nearby marinas. Life truly is better by the lake. (id:41954)
86 Goodsway Trail
Brampton (Northwest Brampton), Ontario
Attention Buyers & Investors! Discover luxurious living in one of Brampton most prestigious neighborhoods! This stunning corner end-unit townhouse feels more like a semi-detached home, featuring a private driveway and brick exterior with elegant elevation. Step inside to find an inviting interior with rich hardwood floors, and spacious, light-filled living areas. The gourmet kitchen is a chefs dream equipped with stainless steel appliances, granite countertops, and ample cabinetry perfect for both everyday meals and entertaining. Upstairs, enjoy four generously sized bedrooms with broadloom and two full bathrooms, providing a comfortable and practical layout for families. Ideally located near top-rated schools, parks, shopping centers, and fine dining, this exceptional home blends luxury, comfort, and convenience in every detail. Don't miss this rare opportunity! (id:41954)
48 Windtree Way
Halton Hills (Georgetown), Ontario
Luxury Townhouse, 2011 Sq.Ft. of Living Space, Built in 2023, No Side Walk, Can Park 3 Cars, Upscale Trafalgar Square Community, Walking Distance to North Halton Golf and Country Club, Walking Trails, Stainless Steel Appliances, Kitchen Island, Hardwood On Main Floor and Stairs, Power Room on Ground Floor. (id:41954)
42 - 399 Vodden Street E
Brampton (Madoc), Ontario
Welcome to Your Perfect Brampton Townhome! Step into comfort and convenience with this beautifully maintained 3-bedroom condo townhouse, ideally situated in one of Bramptons most family-friendly neighbourhoods. Offering over 1600 Sqaure feet of living space, this home has a functional layout, modern upgrades, and exceptionally low maintenance fees, this home is a rare find that perfectly balances lifestyle and value.The heart of the home is a bright kitchen featuring stainless steel appliances, ample cabinet space, and a cozy breakfast area perfect for morning coffee or casual dining. The open-concept living and dining area offers a warm and inviting space for entertaining or relaxing with family. Upstairs, you'll find three spacious bedrooms filled with natural light, including a generous primary bedroom with a walk-in closet. The 4 piece spa-like bathroom is newly renovated. The finished basement adds valuable living space - ideal for a family room, home office, or play area, along with a separate laundry area. Outside, enjoy a the well maintained backyard which is perfect for summer BBQs or a tranquil evening retreat. With low monthly maintenance fees, this property offers an affordable, low-maintenance lifestyle without compromise. Close to all amenities - Schools, Shopping, Rec Centre, Transit and access to Highway. Whether youre a first-time buyer, growing family, or savvy investor, this home checks all the boxes. Move-in ready and full of potential - just turn the key and start living! Don't miss this fantastic opportunity - schedule your private showing today! (id:41954)
3650 Thomas Street
Mississauga (Churchill Meadows), Ontario
Welcome to 3650 Thomas Street, Mississauga---an exceptional home that exudes pride of ownership, nestled on a professionally landscaped, private tree-lined wide corner lot. This stunning propery offers both elegance and functionality, making it the perfect setting for entertaining family and friends. The beautifully designed interlocking brick driveway accomodates two vehicles, enhancing the home's curb appeal. Step inside to discover a brand-new kitchen with modern finishes, seamlessly blending style and practicality. Gleaming hardwood floors extend throughout, adding warmth and sophistication to the living space. Every detail of this home has been thoughtfully updated, ensuring a comfortable and living atmosphere. Situated in an unbeatable location, this home is just moments away from top-rated schools, places of worship, shopping center, major highways, and the GO Train--offering seamlessly connectivity to the rest of the city. Families will appreciate proximity to McKinnon Public School, Ruth Thompson Middle School, and Stephen Lewis Secondary School, making this an ideal home for those seeking quality education and convenience. Experience the perfect blend of privacy, luxury and accessibility in this remarkable residence--don't miss the opportunity to call it home! (id:41954)
90 Hashmi Place
Brampton (Credit Valley), Ontario
Move in Ready , Beautiful home 3+1 bedroom and 4 washroom, available in credit valley area. Separate finished basement . Kitchen with stainless steel appliances, open concept with separate living and dining area, beautiful balcony through living and dining area for relaxation. Gorgeous Master Bedroom with 4pc ensuite. Lot of window for natural sunlight. Main floor Bed room with 4 pcs Ensuite with upgraded class shower. Big extended driveway can easily park 3 cars ,Must see property, close to all amenities like grocery, shops, public transport, school, sheridan college and hwy 407/401. (id:41954)
1112 - 2325 Central Park Drive
Oakville (Ro River Oaks), Ontario
*View Video Tour* Discover this immaculate sub-penthouse level 1 bedroom + den condo at the One Oak Park community in Oakville's Uptown Core. Set within a boutique-style 12-storey building surrounded by parkland, yet just steps to every essential amenity, this suite offers the best of both worlds. Its an ideal option for first-time buyers, downsizers, or anyone seeking a more mature, less transient condo experience without feeling like you're in the middle of "condo land." Privacy is no concern here; this suite enjoys a clear, unobstructed view that stretches for miles. Offering a generous 660 sq ft interior - one of the largest 1 + den layouts in the building, this smartly designed floor plan maximizes every inch. The open-concept living and dining area comfortably accommodates full-sized furniture, and the covered balcony provides a relaxing outdoor space to unwind and enjoy the sunset. Love a white kitchen? This one delivers. You'll find ample cabinetry, granite countertops, newly updated stainless steel appliances, and a breakfast bar for casual meals or entertaining.The separate den functions beautifully as a home office or even a second bedroom, offering flexibility to suit your lifestyle. The building itself is beautifully maintained and features an updated lobby with a fireplace and marble-inspired finishes, hotel-style hallways, and thoughtful amenities that elevate daily living. Enjoy the outdoor pool with lounge area, BBQs, a fully equipped fitness studio, sauna, and plenty of visitor parking. Everyday conveniences are just a short stroll away, including multiple grocery stores, big box retailers, Starbucks, and a wide variety of restaurants. Commuters will appreciate easy access to major highways (403, QEW, and 407) and high-capacity transit routes. You're also minutes from the new Oakville Hospital, recreation centres, and more - everything you need is right here in one of Oakville's most connected and amenity-rich neighbourhoods. (id:41954)
1487 Myron Drive
Mississauga (Lakeview), Ontario
Immerse yourself in Lakeview's sought-after community w/ this incomparable 2-storey residence situated on a 51 x 265 ft lot backing onto the Lakeview Golf Course & surrounded by mature greenery. The charming stone facade w/ elongated driveway for 6 vehicles sets a captivating tone which is maintained as you step through the front door & into the breathtaking open concept interior. Here, you're greeted w/ soaring ceiling heights elevated w/ LED pot lights & coffered ceilings in several rooms, sophisticated hardwood floors, expansive windows & large living spaces where loved ones gather. The gourmet kitchen is the heart of this home & showcases a meticulously thought out design w/ a servery station/pantry, a centre island w/ quartz countertops, ample upper & lower cabinetry space, and a breakfast area that opens up to the backyard deck for seamless indoor-outdoor entertainment. For those that love hosting movie night, your family room provides the perfect ambiance to do so w/ a gas fireplace, built-in speakers, coffered ceilings & a picture window. Accompanying this level are your formal living & dining areas, a home office w/ solid wood wainscotting & a mudroom w/ pet shower. Ascend upstairs & into the Owners suite curated for rest and relaxation while offering "must haves" including a large walk-in closet & a spa-like 6pc ensuite w/ steam shower. 3 more spacious bedrooms down the hall w/ their own design details including walk-in closets & 4pc ensuites + the laundry room. The basement completes the interior w/ an oversize rec area that blends a home gym with mirrored walls, a game area, and a secondary living area to gather around. At last, your backyard Oasis w/ modern composite fence awaits offering residents an upper deck w/ Lumon glass roof to enjoy your morning coffee or evening cap, a lower stone patio w/ sitting area & hot tub - perfect for alfresco dining and relaxation, and ample green space with room to add an in-ground pool.Apprx $300k spent in upgrades (id:41954)
45 Boundbrook Drive
Brampton (Northwest Sandalwood Parkway), Ontario
Wow! Your Search Ends Right Here With This Truly Show Stopper Home Sweet Home ! Absolutely Stunning. A Simply Luxurious Home Sweet Home !!!! Wow Wow Wow Is The Only Word To Describe This 1823 Sq. Ft.!!!!3Br+1Br /4Wr Semi In Very Prestige Area. This House Comes With All Da Bells & Whistles ! Every Corner Is Beautifully Decorated Inside and Out !!!! One Of The Best locations In The City. Once in A Lifetime Opportunity. !! Better Than A Model Home !! Luxurious Home + Very Attractive And Practical Lay Out !!!!Amazing Beauty & Long Awaiting House, U Can Call Ur Home . Lots To Mention,U Better Go & Check Out By Urself~ Seeing Is Believing~ If U Snooze Definitely~~ U Lose- Now You Know What 2 Do Friends~ Absolutely Stunning SHINING LIKE A STAR !!!! Super Clean With Lots Of Wow Effects-List Goes On & On- Must Check Out Physically- Absolutely No Disappointments- Please Note It Is 1 Of The Great Models- (id:41954)
912 - 2111 Lake Shore Boulevard W
Toronto (Mimico), Ontario
Impeccably Renovated 2-Bed, 2-Bath Suite In The Prestigious Newport Beach Condos, Offering 1,032 Sq Ft Of Luxurious Living Space With Breathtaking Lake And Skyline Views. Enjoy Direct Access To Jean Augustine Park, Humber Bay Shores, Waterfront Trails, And Top Local Restaurants. Bright, Modern Interior Features A Designer Kitchen With Quartz Counters, Waterfall Island, Full Slab Backsplash, Paneled Sub-Zero Fridge, Stainless Steel Appliances, And Double Pantry. Blonde Oak Hardwood Throughout. Spacious Open-Concept Living/Dining With Floor-To-Ceiling Windows And Walk-Out To A Private Balcony Bbqs Permitted! Generous Primary Suite With Second Walk-Out, Custom Walk-In Closet, And Spa-Like Ensuite With Double Sinks, Smart Toilet, And Oversized Shower. Versatile Second Bedroom Fits Queen Bed Or Serves As Office/Den. Walk-In Laundry Room With Built-In Storage. Quiet, Strictly Residential Building (No Airbnb), Unlimited Overnight Visitor Parking, Guest Suites, 24/7 Concierge, Gym, Sauna, Free Party Room Access. 1 Underground Parking + XL Locker Included. All Utilities In Maintenance Fees. Steps To TTC & Gardiner. (id:41954)
34 Paragon Road
Toronto (Kingsview Village-The Westway), Ontario
Exceptional Opportunity in Kingsview Village-The Westway! Discover this beautifully renovated 3-bedroom bungalow, tucked away on a quiet cul-de-sac in one of Etobicokes most sought-after family-friendly communities. This charming home offers a rare combination of privacy, comfort, and modern upgrades all just minutes from city conveniences. Highlights include; Renovated kitchen featuring quartz countertops and an undermount sink. Spacious backyard with a covered veranda, backing onto lush green space. Finished basement with separate entrance and income potential (up to $2,300/month). Oversized 16' x 24' insulated garage with hydro perfect for a workshop or extra storage. Hardwood and ceramic flooring throughout. Conveniently located close to schools, parks, transit, and shopping. Whether you're a growing family or savvy investor, this home checks all the boxes! (id:41954)
42 Deer Valley Drive
Caledon (Bolton West), Ontario
This well-maintained detached home in Bolton West offers a spacious and functional layout ideal for family living.The main floor features hardwood floors, a welcoming living and dining area, and a cozy family room with a fireplace. The kitchen includes plenty of storage and flows seamlessly into the backyard perfect for everyday living or entertaining. Upstairs, the primary bedroom includes a walk-in closet and a private ensuite, while three additional bedrooms provide space for the whole family. A finished basement with a full bathroom, second kitchen, and additional fireplace adds versatility for multi-generational living or extra entertaining space all in a desirable neighbourhood close to parks, schools, and amenities. (id:41954)
515 - 4 Spice Way
Barrie (Innis-Shore), Ontario
Welcome To The Culinary Inspired Bistro 6 Condos! The First Community To Be Built In Hewitt's Gate, The Gateway To Barrie. This 2 Bedroom, 2 Bath Condo On The Fifth Floor Features An Open-Concept Floor Plan. The Primary Bedroom Is Generously Sized & Offers A Beautifully Designed En-Suite. Entertain Your Guests From The Bright And Airy Kitchen With Clear Sight Lines Right Through To The Balcony (Which Features Gas Hook Up For Bbq) Occupants Of This Unique Complex Are Granted Access To Thoughtfully Curated Amenities Such As A Community Gym, Community Kitchen With A Library For All Your Cooking Needs, Outdoor kitchen, Basketball Court, Wine Lockers & Yoga Studio. Only Minutes To Shopping, Restaurants And Hwy 400. Quick Walk To The GO Station, Making This An Ideal Location For Commuters. (id:41954)
