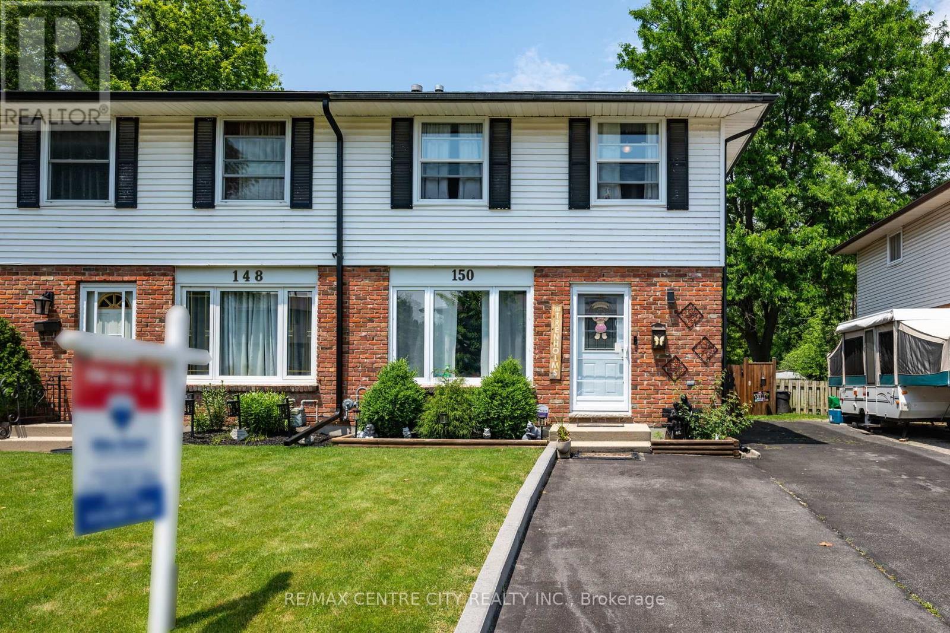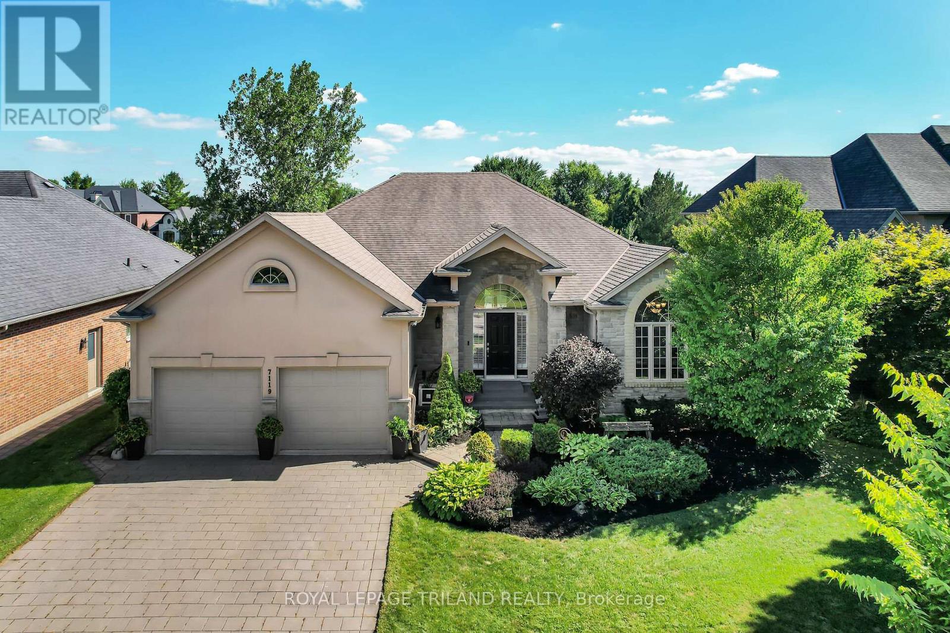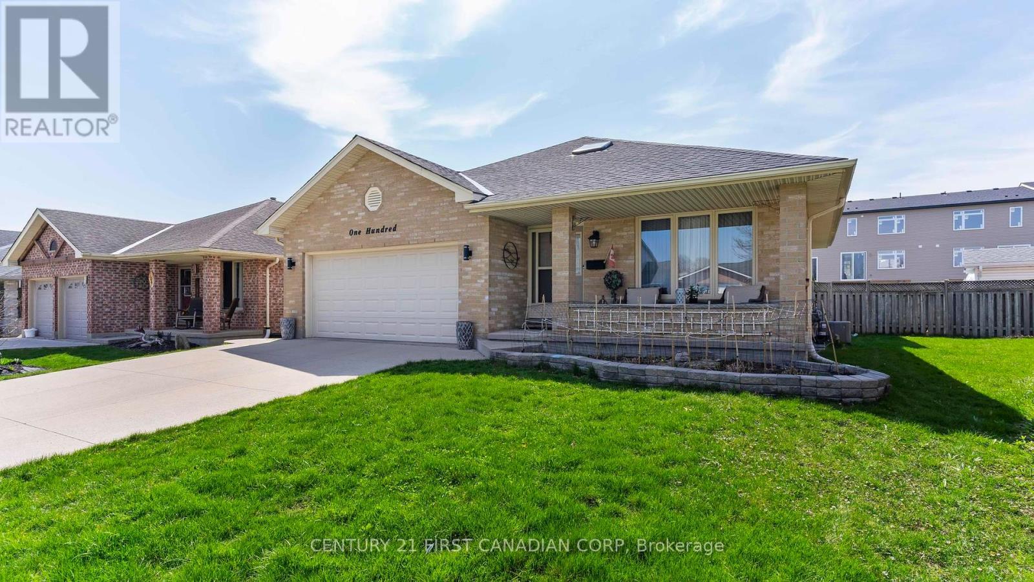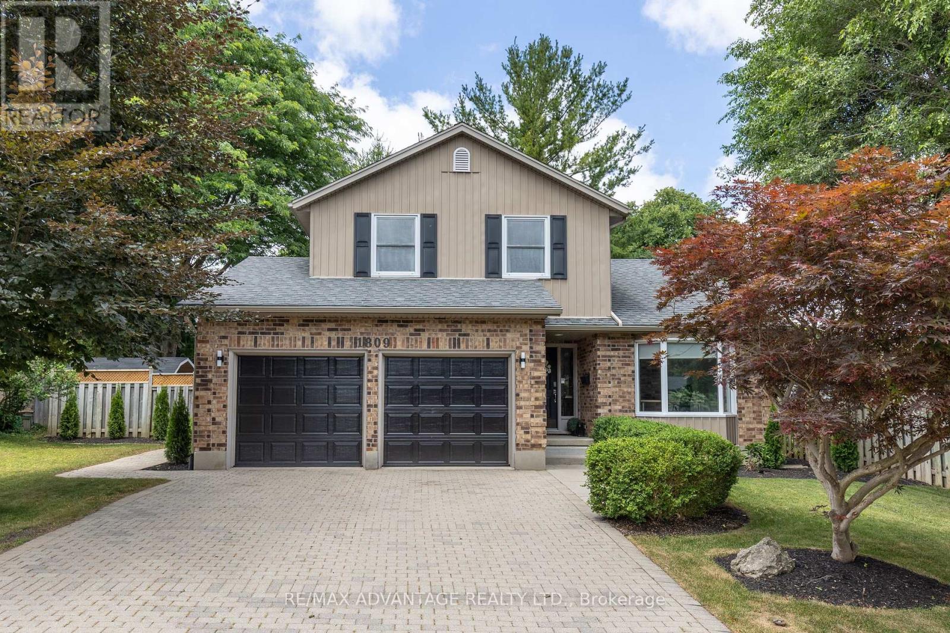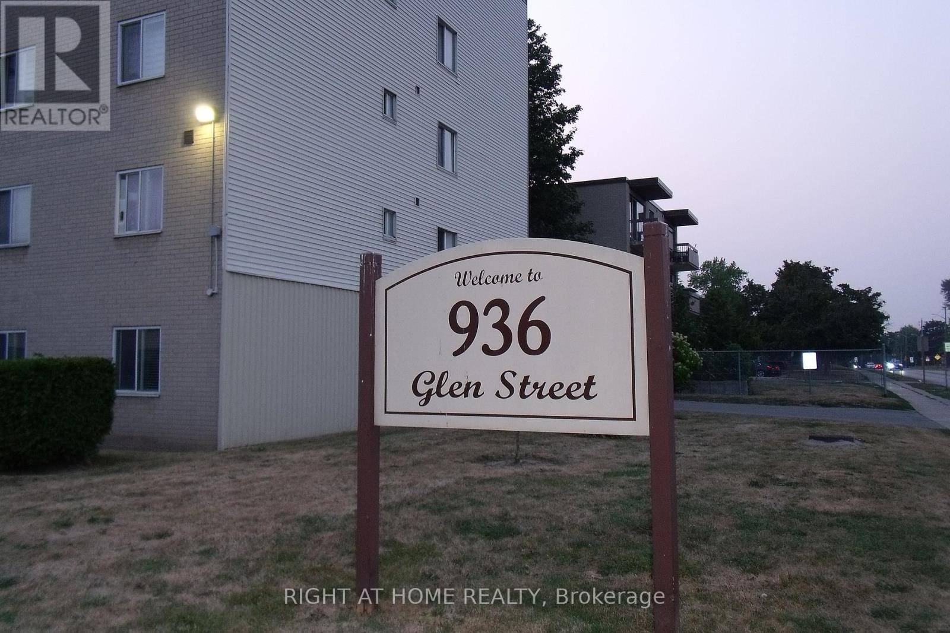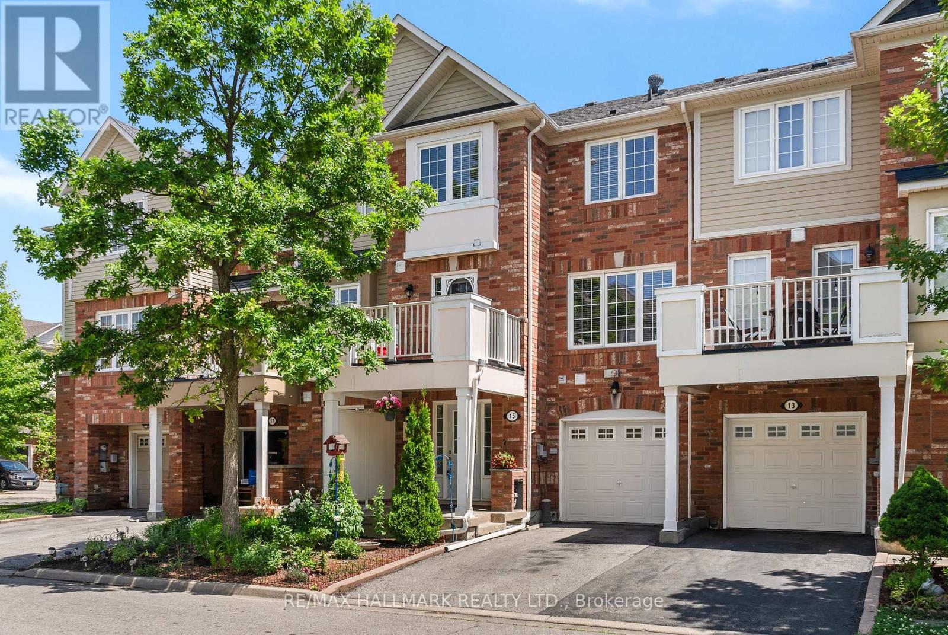150 Culver Crescent
London East (East H), Ontario
Charming & Updated 3-Bedroom Semi-Detached in Prime Location! Discover this beautifully maintained 3-bedroom semi-detached home, perfect for first-time buyers, downsizers, or anyone seeking a low-maintenance lifestyle with excellent value. Move-in ready and full of thoughtful upgrades, this home offers comfort, style, and flexibility. Step inside to find: Recently paint throughout for a modern, clean feel. A partially finished basement featuring a cozy home theatre/rec room ideal for relaxing or entertaining. Upgraded furnace & A/C (2022) for year-round comfort. Water filtration system and updated light fixtures for added convenience. Outdoor highlights include a gazebo (2020), storage and workshop sheds, shaded swing, and a beautifully constructed deck, fence, and gate (2022)The second-floor bathroom has been tastefully enhanced for a fresh, updated look. Located in a quiet, family-friendly neighborhood just minutes from Fanshawe College, parks, schools, shopping, and with easy access to Highway 401, this home checks all the boxes for location and lifestyle. Why settle for a condo? This property offers the same low-maintenance benefits with more space, privacy, and no condo fees. (id:41954)
7119 Clayton Walk
London South (South V), Ontario
This executive custom built ranch located in a desirable South London neighbourhood comes with 5 bedrooms, 3 bathrooms. This home is spacious enough for most families and yet still retains that cozy feel. Located on a premium walk out lot backing on to a green belt, with mature trees which can be enjoyed from its patio. The open concept main floor along with a finished walk out lower level will provide ample living space. Primary Bedroom has an oversized customized walk in closet. (id:41954)
18 Fourth Avenue
St. Thomas, Ontario
This unique property offers two separate homes for the price of one, providing endless possibilities for homeowners and investors alike. Located in a desirable area, the first home, 18 Fourth Street, features 2 spacious bedrooms, 1 full bath, and an attic space that can easily be converted into an additional bedroom or versatile living area. The second unit at 97 Erie Street offers 2 bedrooms, plus an additional room that could be used as a third bedroom, office, or studio, along with 1 full bath. Whether you're seeking a full investment property, looking to live in one unit while renting the other, or perhaps exploring the potential of a multi-generational living arrangement, this property provides the flexibility to suit your needs. With its prime location and endless potential, this is a rare opportunity you wont want to miss! (id:41954)
100 Josselyn Drive
London South (South X), Ontario
Discover this spacious 4-Level Back-Split tucked away on a quiet, family-friendly street in one of White Oaks most desirable neighborhoods. This home blends comfort, style, and convenience, just minutes from major highways, top-rated schools, parks, shopping, and all essential amenities.Step inside to find 3 generously sized bedrooms, 2 full bathrooms, and a bright, open layout designed for both family living and entertaining. The oversized kitchen is the heart of the home, featuring vaulted ceilings, twin skylights that fill the space with natural light, stainless steel appliances including a gas stove, and walkout access to your private backyard oasis.Outside, enjoy a large pergolaperfect for summer BBQs, outdoor dining, or relaxing evenings under the stars. Inside, the main floor offers a sun-filled living room and spacious formal dining area. Upstairs, retreat to three comfortable bedrooms and an updated 4-piece bathroom.The third level boasts a cozy family room with a gas fireplaceideal for movie nights or quiet evenings at home. The lower level adds versatility, perfect for a home gym, games room, office, or kids play area.Additional upgrades include a newer roof, furnace, A/C, and windows, giving you peace of mind for years to come.Dont miss this bright, spacious gem in White Oaksbook your private showing today! (id:41954)
1809 Phillbrook Drive
London North (North B), Ontario
Stunning renovated family home located in an A+ location in North London! This impressive 3 bedroom 2.5 bath home is located on a friendly street surrounded by mature trees and lush greenery. Walking distance to some of the top rated schools in the city. Step inside to the bright and inviting foyer that sets the tone for the entire home. The main floor features a cozy living room with a gas fireplace, a beautiful renovated kitchen. The modern kitchen is a true showstopper, boasting sleek quartz countertops, solid oak cabinetry, stainless steel appliances, and plenty of storage. Open to the dining area, it's perfectly designed for hosting family and friends. You will also enjoy the convenience of main floor laundry and a 2pc bath. Upstairs you will find 3 generous sized bedrooms, the primary with a ensuite, and offers an additional 4pc bath on this level. The finished lower level adds even more living space, including a storage area, home office space or gym, or media space. Step outside to your private, fully fenced backyard with a relaxing hot tub. Every inch of this home has been thoughtfully designed, leaving no detail untouched. Other updates include new sliding doors (2024), mud room (2024), landscaping, roof on shed (2024), paint (2024), kitchen countertops (2024) and so much more. This home truly has it all & is close to amenities, shops, restaurants, pharmacies, schools and everything you may need. A totally new lifestyle awaits you at 1809 Phillbrook Drive, come see for yourself. (id:41954)
17 - 226 Highview Avenue W
London South (South O), Ontario
Best Value in One of London's Most Welcoming Communities - Priced to Sell! Situated in one of London's most welcoming communities where neighbours wave, kids still play outside, and agenuine sense of connection thrives. This 3-bedroom, 3-bath townhome offers perfect balance.With schools, parks, restaurants, gyms, shopping, and transit all nearby, you're never far from where you need to be. Set within a well-managed complex, this move-in-ready home is ideal for first-time buyers, young families, or anyone looking to simplify without compromising on space or function. Homes in this desirable neighbourhood rarely come to market. The kitchen offers ample cabinetry and an eat-in area, seamlessly flowing into the open-concept living and dining space perfect for daily living or entertaining guests. A large front window fills the main floor with natural light. Upstairs, you'll find three bedrooms, including a primary suite, along with an updated main bathroom featuring modern fixtures, vanities, and a jacuzzi tub.The finished lower level extends your living space with a rec room and a second full bathroom ideal for a home office, guest suite, or playroom. A separate utility provides laundry facilities and additional storage. Additional features include forced air heating and central air conditioning, with the furnace replaced (2019) and a new water heater (2023) owned. Outside, enjoy a private rear patio perfect for relaxing or entertaining plus one dedicated parking space and ample additional/visitor parking. Thoughtful conveniences like designated garbage and recycling bins mean no trash needs to be stored in your backyard.Located in a peaceful, family-friendly neighbourhood with quick access to Victoria Hospital, Highway 401, White Oaks Mall, top-rated schools, grocery stores, and more, this home checks all the boxes.With modern updates, everyday comfort, and a location that makes life easy this is the home you've been waiting for. Schedule your private viewing today. (id:41954)
414 - 936 Glen Street
Oshawa (Lakeview), Ontario
Welcome to this Bright and Spacious 2 Bedroom Corner unit! Perfect for 1st Time Buyers, Downsizers, or Investors! Very Clean and Well Maintained Building! Laminate Flooring Throughout! Open Concept Living Room and Dining Room With Walk Out To Balcony! 2 Generous Sized Bedrooms! Updated Bathroom! Lots Of Closet Space In Unit And A Separate Exclusive Storage Unit Located On The Same Floor! Exclusive Use Of 1 Designated Parking Spot! Visitors Parking! All Utilities Covered In Low Maintenance Fee! Close To Transit, Highway, Shopping, Schools And Much More! (id:41954)
15 Snowgoose Terrace
Toronto (Rouge), Ontario
Welcome to 15 Snowgoose Terrace a beautifully maintained freehold townhome nestled in the heart of the highly desirable Rouge Park community. Completely FREEHOLD, no POTL fees! This bright and spacious Mattamy-built home offers functional living across three levels, featuring a generous living room with pot lights, a large eat-in kitchen with a breakfast bar and walk-out to a private balcony, and a versatile den with skylight that can easily be converted into a third bedroom or home office. Pride of ownership is evident throughout this immaculate home, with thoughtful updates including: new roof (2019), new central A/C unit (2023), stove, range hood, and kitchen faucet replaced in 2020, and garage door, front door, and exterior front painted in 2023. All faucets throughout the home have also been upgraded, and the newer laminate flooring upstairs adds a fresh, modern touch. Enjoy direct garage access and a well-designed layout that blends space, comfort, and functionality. Located just steps from TTC, scenic Rouge Park trails, French Immersion schools, shopping, and local amenities, with quick access to Highway 401, U of T Scarborough, Centennial College, Pan Am Sports Centre, and the Toronto Zoo. Truly move-in ready this is an exceptional opportunity to own a home where pride of ownership shines in one of Scarborough's most vibrant and family-friendly neighbourhoods. (id:41954)
575 Dunrobin Court
Oshawa (Mclaughlin), Ontario
Stunning 2-story home in the sought after area of McLaughlin. This home is located on a quiet court, has no neighbours in behind and features a partially finished walk-out basement. This home also has a large eat-in kitchen with ceramic flooring, built in dishwasher, a pantry and a w/o to the deck. Formal living room with hardwood floors, crown moulding and window. Formal dining room with french doors, hardwood flooring and a bay window. Formal family room with hardwood floors, a fireplace and a sliding glass walk out to deck. 3 good sized bedrooms upstairs. The primary bedroom features broadloom, a 4 piece ensuite, and a walk-in closet. Second floor office with broadloom, french doors and window. Main floor laundry, garage access into home. Close to all amenities: schools, shopping and transit. (id:41954)
306 - 2 Glamorgan Avenue
Toronto (Dorset Park), Ontario
Bright and spacious 1-bedroom condo in a prime Scarborough location! This well-maintained unit features a functional open-concept layout with large windows that fill the space with natural light and offer an unobstructed north-facing view. Step out to your large private balcony-perfect for relaxing or entertaining. The well-managed building offers plenty of visitor parking and unbeatable convenience with TTC at your doorstep, plus easy access to Hwy401, Kennedy Commons, schools, shops, restaurants, and grocery stores. An ideal starter home or investment opportunity in a highly desirable location! (id:41954)
77 Hills Road
Ajax (South East), Ontario
Beautiful and meticulously maintained four-level backsplit, located on one of South Ajax's most coveted streets! Pride of ownership shines as you arrive to a recently landscaped driveway framed by stunning perennial gardens. This detached home sits on an oversized private lot, is professionally painted throughout and features gleaming hardwood floors. The spacious foyer with a large double closet leads to an oversized living room with a bay window, a formal dining room, and a bright, updated eat-in kitchen with a skylight. The generous primary bedroom overlooks the backyard and includes a double closet, while the second bedroom also features a double closet. The third bedroom includes a convenient built-in Murphy bed. A cozy family room showcases custom wood walls, wood beams, a fireplace, and a walkout to a fully fenced backyard. Enjoy spa-like relaxation every day with a private sauna on the main floor. The finished lower level includes spacious recreation room, above-grade windows, a large laundry room, two cedar closets, and a sprawling crawl space for extra storage. Outside, you'll find mature perennial and vegetable gardens, an interlock patio, and an oversized shed - perfect for outdoor living and storage. (id:41954)
1583 Alwin Circle
Pickering (Village East), Ontario
Beautiful updated family home in great location, near shopping, transit, parks, rec centre, GoTrain 401 hwy and places of worship. This bright freshly painted home, features a spacious new kitchen with quartz counter tops(24),breaker panel (24) powder room (23) shingles, main bathroom, luxury vinyl, and central air all in (21). Wonderful layout with main floor family room offering a gas fireplace and walkout to a terrace, great for relaxing or entertaining. Formal dining and living rooms. Very spacious and move in ready. Upstairs along with the renovated bathroom, offers 3 good size bedrooms with large closets. The basement is finished with a rec room, potential 4th bedroom, laundry room and rough-in washroom. There is also direct access to the oversized 1.5 car garage from the basement. This home offers a fully fenced south facing backyard. Great for kids, pets and family gatherings. ** This is a linked property.** (id:41954)
