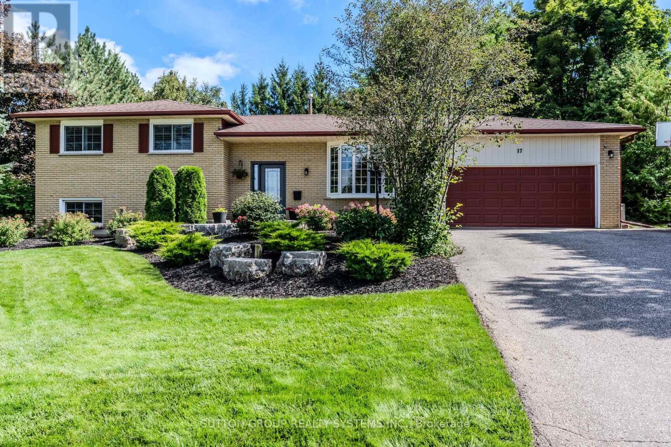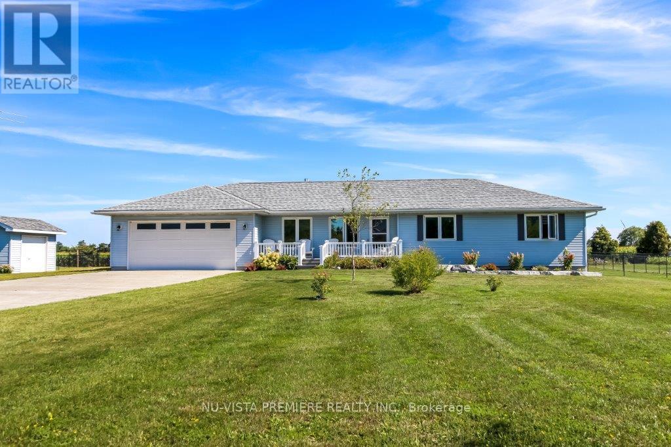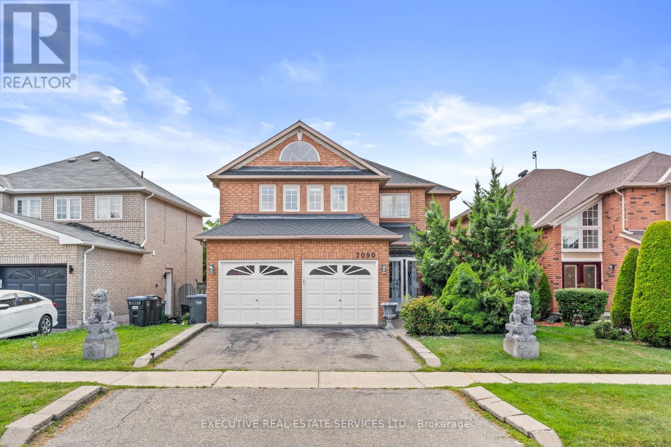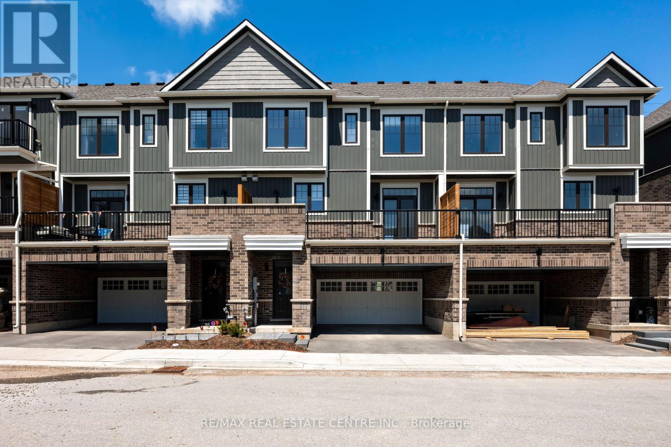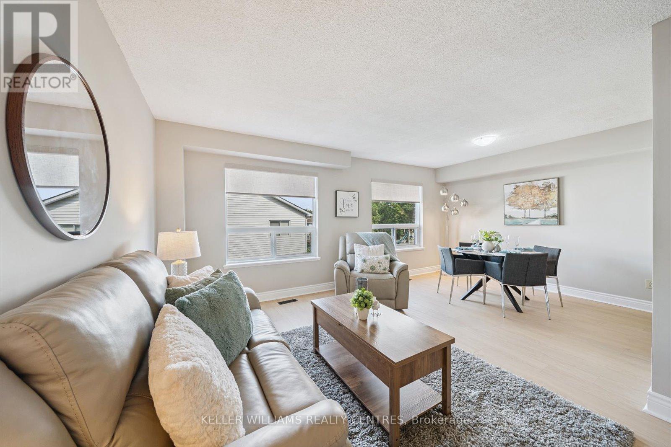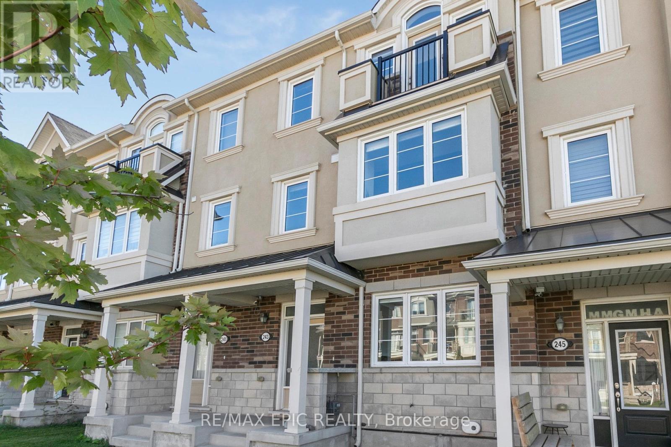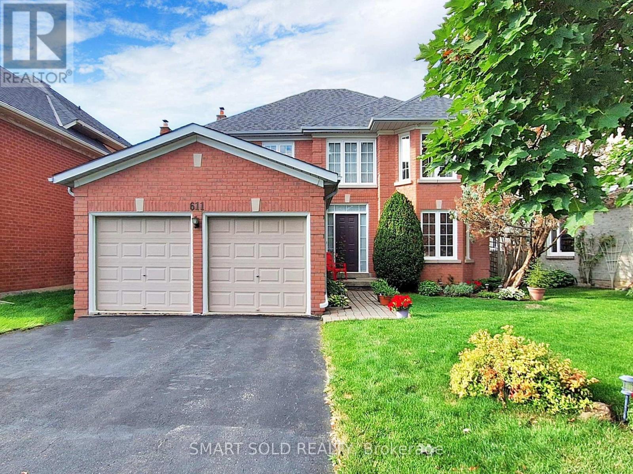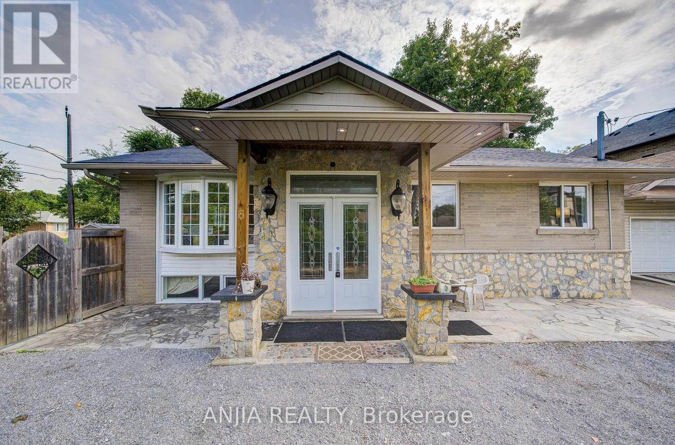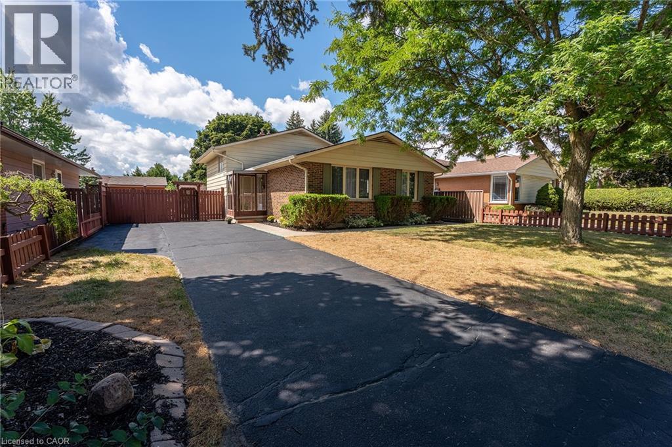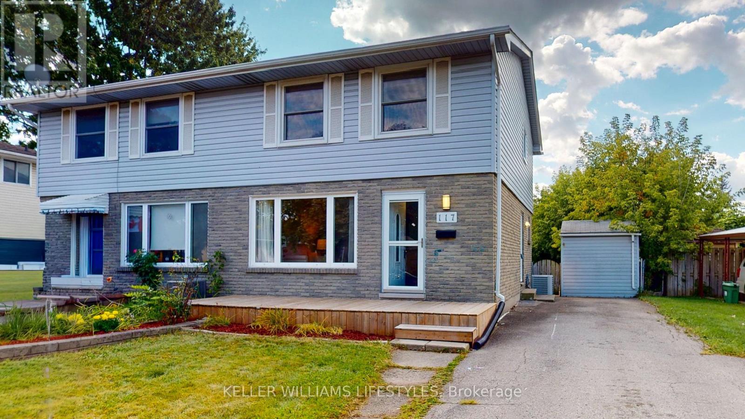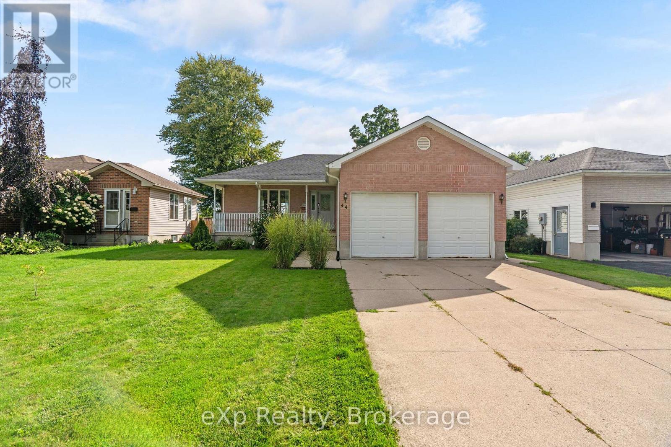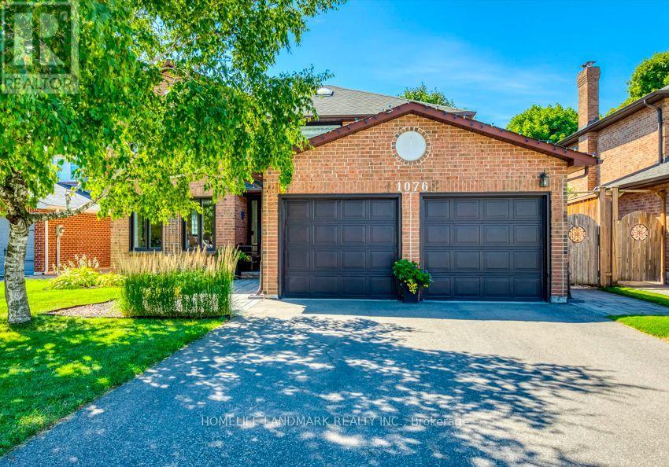17 William Rex Crescent
Erin, Ontario
Welcome to 17 William Rex Crescent where you will experience Pride of Ownership at its best. This five bedroom, two renovated bathroom family home is tucked away in one of Erins established neighbourhoods surrounded by mature trees and sits on an impressive 104ft x 141ft lot. Drive up to the 6 car driveway to be greeted by a landscaped front yard with an inground sprinkler system. Step in to this updated 4-level sidesplit with mahogany floors which extends throughout the main, upper and lower level. Enjoy the main floor with plenty of natural light and a modern kitchen with stainless steel appliances and quartz countertops. Step out to the backyard oasis and enjoy your morning coffee on the multi-level stone patio and let the kids run free in the oversized yard. Spend some time in the cozy lower-level family room and enjoy watching tv over a gas fireplace. Step out through the second walkout and soak yourself in the privacy of a 7 seater hottub. Just move in and enjoy! (id:41954)
8578 Vance Drive
Lambton Shores, Ontario
Location! Location! Location! Only steps to Lake Huron. This beautiful 3 + 1 bedroom Bungalow is located on a 1.16 acre lot and has a fully fenced backyard. Built in 2012 this home is better than new! As you drive up to your new home you'll notice the large front porch which is perfect to sit and enjoy the beautiful sunsets and the quiet times. Inside you are greeted with a large kitchen with oak cabinetry, living room with gas fireplace and dining room large enough for family gatherings. Down the hall is the large primary bedroom with 5 piece ensuite, 2 more large bedrooms, and a 4 piece bathroom. Other than the wet areas, it's all hardwood on the main floor. The basement consists of a massive family room over 50' long, another large bedroom, storage galore and a utility room. Did I mention the basement has infloor heating? The fully fenced backyard has a large gazebo, two cement pads and plenty of room for a shop/mancave. Sit back there and you have no rear neighbours just privacy. The house has a back up generator that will make sure the vital circuits always have electricity There is fiber optics to the house for hugh speed internet. Oh! I almost forgot to mention the soffits have Govee smart lighting for all seasons. Located just 10 minutes to Forest or Ipperwash, 25 minutes to Sarnia and the Bluewater Bridge to the USA, 15 minutes to Port Franks, and the Pinery, 20 minutes to Grand Bend and Wyoming, and just 45 minutes to London. Several golf courses in the area, not too far from several coastal towns with shopping, beaches, arenas and many other amenities including boat launches. (id:41954)
30 Ann Street
Hamilton (Dundas), Ontario
Welcome to 30 Ann Street, a charming 1.5 storey detached home in highly sought-after Dundas, where charm, nature, and community meet. This is an incredible opportunity to enter the Dundas market, make it your own, and build equity. Set on a spacious, tree-lined lot, you are just a 15 minute walk to downtown Dundas with local shops, cafes, and waterfalls along the way. It's a quick commute to McMaster University, making it a smart choice for students, staff, or investors! Inside, the layout is bright and full of potential, offering 3+1 bedrooms and 2 full bathrooms. The basement features a separate entrance, large windows, and a full bathroom, providing versatile space for an in-law setup, home office, or recreation room (buyer to verify desired use and permits). Many important updates are already done, including a new sewer line, new sump pump, and new backflow valve, laying the groundwork for future renovations. With newer windows, roof, furnace, and AC, much of the heavy lifting is complete. Now it is your turn to add your style and make this home truly yours. Do not miss your chance to live in the heart of Dundas. This is more than a home, it is your entry into an incredible community surrounded by nature, trails, and small-town charm. (id:41954)
21 Brookland Drive
North Bay (Ferris), Ontario
21 Brookland - Home built by Kenalex Builders. 1156 sq' Bungalow with 900 sf walk-out finished basement, Sitting on well landscaped big lot 46*108 Feet with walkout from rec room to fully fenced rear yard. Spacious entry with high ceiling leading to wood stairs to matching hardwood floors to living room with vaulted ceilings. Open concept kitchen with large center island all stainless appliances & large dining area. Master bedroom with window seat. 1-4pc bath and 2nd bedroom with walk-out glass sliding doors to covered deck. Lower level features 25x12 rec room, 2 other bedrooms & 1-3pc with corner shower. Laundry room with washer, dryer, central vac, air conditioning and forced air gas furnace. Owned hot water tank. Single garage with built in loft. Paved double drive way very spacious enough to park additional 4 cars.A prime location in a family oriented neighborhood, this well maintained home combines space, functionality, and style, making it an excellent choice for your next move(Avg Monthly Hydro $77.82 Avg Monthly Gas $131.58 Avg Monthly Water $101 According to the Last 12 Month Record). (id:41954)
74 Pagebrook Crescent
Hamilton (Stoney Creek Mountain), Ontario
Set in Hamiltons desirable Nash North community, 74 Pagebrook Crescent is a renovated 3-bedroom, 3-bathroom freehold townhouse offering a walk-out basement with separate entrance, an attached garage, and a walk-out balcony. Recent upgrades completed in August 2025 include new flooring, fresh paint, a smart thermostat, new microwave, new stove. The main level features an open-concept layout with maple kitchen cabinetry, stainless steel appliances, and a central island. Upstairs, the primary bedroom includes a walk-in closet and private ensuite, along with the convenience of second-floor laundry. Surrounded by parks, schools, and shopping, and with quick access to the Red Hill Parkway and QEW, this home provides modern comfort in a family-friendly neighbourhood with excellent commuter connections and strong community ownership. (id:41954)
7090 Terragar Boulevard
Mississauga (Lisgar), Ontario
Welcome to 7090 Terragar Boulevard! This fully renovated, spacious detached home is located in the heart of the vibrant and family-friendly Lisgar neighbourhood in Mississauga. Boasting over $200,000 in recent upgrades, this stunning property offers 4 large bedrooms upstairs and 3 additional bedrooms in a professionally finished basement perfect for extended family, guests, or potential rental income. Step inside to find a grand hardwood spiral staircase leading to an oversized upper landing. The main floor features separate living, dining, and family rooms, creating a functional layout ideal for entertaining and everyday comfort. Gorgeous hardwood flooring runs throughout the home**no carpet anywhere**and the entire space has been meticulously updated with high-quality finishes. Enjoy a bright and modern kitchen with updated cabinetry and ample storage. All bathrooms have been completely renovated with stylish, contemporary fixtures. The spacious primary suite features a walk-in closet and a beautifully redone ensuite bath. The basement includes a full living space, bedrooms, and a bathroom offering excellent in-law suite or income potential. House has a new roof in 2024. Additional features include a **double car garage**, landscaped front and backyard, and a large driveway with ample parking. Located within walking distance to grocery stores, schools, parks, and public transit. Just minutes to highways 401, 407, and Lisgar GO Station, making it a commuters dream. This is a rare opportunity to own a move-in-ready home in one of Mississauga's most desirable and well-connected communities. Don't miss your chance to call this beautifully upgraded home yours! (id:41954)
3 - 690 Broadway Avenue
Orangeville, Ontario
Welcome to this bright & airy modern 3-storey townhome, located in the desirable west end of Orangeville, walking distance to local shopping, walking trails, schools & more. With over 1,700 sq ft of living space and 4 spacious bedrooms for you & your family to enjoy, this 2023 built home offers open concept living at its finest. Walk into a spacious foyer and as you walk down the hall you have convenient access to your garage, and a walk out to a private front porch. As you head upstairs to the second level, you'll be impressed by the abundance of natural light flooding into the open-concept kitchen, featuring an oversized island allowing tons of room for your dinner food prep, with quartz countertops and stainless steel appliances. The dining room has a large sliding door for you to head out to your spacious balcony, perfect for outdoor relaxation & entertaining. This level also includes a large open concept great room, a convenient powder room and laundry area. On the third level, you'll find a spacious primary suite complete with a 3-piece ensuite, a generous walk-in closet, and cozy broadloom. There are three more bedrooms and a full 4-piece main bathroom for your friends and family. Don't miss out on this beautiful home - Book your tour today! (id:41954)
48 Gauguin Avenue
Vaughan (Patterson), Ontario
Welcome To Thornhill Woods! Executive townhome with nearly 2,000 sq. ft. of finished living space in one of Vaughan's most desirable communities. This 3-bedroom, 4-bath home features a private driveway with parking for 4, an EV charger, an attached garage, a garburator, a central vacuum system, and a 6-stage water filtration system in the kitchen. Bright dining room with large window, modern kitchen with premium Café stainless steel appliances, and walk-out to backyard. Spacious primary suite with his & hers closets and upgraded 3pc ensuite. Freshly painted, 9 ft ceilings on main & 2nd floors, LED pot lights, plus a finished basement with recreation area & 3pc bath. Prime location just a 2-minute walk to the community centre, parks, and trails. Zoned for the highly regarded Stephen Lewis Secondary School, recognized for strong academic performance, diverse specialized programs (SHSM & Co-op), and modern facilities. A must-see home that combines style, function, and unbeatable convenience! (id:41954)
44 Dame Gruev Drive
Markham (Greensborough), Ontario
Your Dream Home Awaits in Greensborough! This stunning and luxurious 2-story detached home offers the perfect blend of elegance and comfort, situated on a quiet street in the highly sought-after Greensborough community. Boasting a functional and spacious layout filled with natural light, this home features 4+1 bedrooms and 4.5 bathrooms, including a Jack & Jill bath on the second floor. Enjoy 9' ceilings on the main floor and a fully finished basement. Rarely offered with two large master ensuites, including a grand master retreat with an oversized walk-in closet and spa-like ensuite. Tens of thousands have been spent on upgrades, including elegant oak stairs, hardwood flooring throughout, an electric fireplace, (Somfy) Remote-Controlled Blinds, pot lights, an imported chandelier in the dining room, larger basement windows, and network/data cabling throughout. The professionally landscaped backyard creates a private outdoor oasis perfect for relaxing or entertaining. Ideally located steps from top-ranking schools (Mount Joy P.S. & Bur Oak S.S.), parks, community centers, shopping, hospital, highways, Mount Joy GO Station, and the beautiful Swan Lake. This home is truly move-in ready don't miss this rare opportunity! (id:41954)
597 Gibney Crescent
Newmarket (Summerhill Estates), Ontario
((Offers anytime!)) Simply perfect! This beautiful, move-in-ready, 3 bedroom, 2 bathroom townhome rests on a quiet crescent surrounded by soaring trees, unbelievable trails & endless outdoor adventure! Finished walkout basement, open concept living & dining rooms, direct access from private garage & driveway, large windows with endless natural light, private rear yard & much more! Many upgrades throughout, including: $5000 in brand new stainless steel appliances, brand new luxury vinyl plank flooring on main floor, landing, and bathroom, freshly painted throughout, inside garage door, gas -line for bbq, open-concept main foyer with cubby, windows, roof, sliding doors, and more! Great sense of community in neighbourhood! Perfect for any family, professional, retiree & outdoor enthusiast. Mins to hwy 400 & 404, Upper Canada Mall, GO Train & Bus, South Lake Hospital. Steps to local schools. (id:41954)
38 - 1 Wootten Way S
Markham (Sherwood-Amberglen), Ontario
Bright & Beautiful End Unit Townhouse Approx.1195 Sqf Features 3+1 Bedrooms & 3 Bathrooms, Thoughtfully Upgraded Throughout. Enjoy Pot Lights & Hardwood Flooring, A Modern Kitchen With Quartz Countertops, Stylish Backsplash & Stainless Steel Appliances. The Living Room Walks Out To A Private Interlock Patio & Lawn- Perfect For Outdoor Entertaining. The Primary Bedroom Boasts Double Closets, While All Bedrooms Are Generously Sized. The Finished Basement With New Laminate Flooring Includes A Bedroom, 3-Pc Ensuite And A Kitchen Rough-in, Providing Additional Living Space. Ideally Located Just 3 Mins To Hwy 407 & 5 Mins To Markham Go Station. Close To Markham District High School, Parks, Markham Public Library, Markham Stouffville Hospital, Shopping, Transit & All Major Routes! (id:41954)
243 Rustle Woods Avenue
Markham (Cornell), Ontario
Welcome to this stunning freehold townhome in the heart of Cornell, Markham. Featuring four spacious bedrooms, four bathrooms, and a rare double garage with EV Plug installed, this home blends luxury with everyday convenience. The open layout is filled with natural light, while the main floor ensuite offers the perfect space for an in-law suite or private office. Quarts/Granite countertop upgraded throughout the home, with pot lights on the second floor, as well as a covered balcony for year-round enjoyment. The rooftop terrace has a built-in gas line which is ideal for summer barbecues and gatherings. Families will love the unbeatable location. Just steps to the Cornell Community Centre with gyms, a library, and family programs. Steps away from York Region Transit, including express buses to Finch Station and nearby GO Transit. Just minutes from Walmart and Longos, as well as HWY 407. Surrounded by high ranked schools, parks and green spaces. Enjoy the new Cornell Community Park with tennis and pickleball courts, baseball and soccer fields, splash pad, and playgrounds. Additionally steps away is the Cornell Woodlot park which has children's play areas and two fenced dog parks. This home offers the perfect balance of elegance, comfort, and community living for your family. (id:41954)
611 Gagnon Place
Newmarket (Stonehaven-Wyndham), Ontario
A Sun-Filled, Southeast-Facing Home Nestled In The Prestigious StonehavenWyndham Village, One Of Newmarkets Most Desirable And Private Communities With Only One Entrance And Exit. Proudly Offered For The First Time By Its Original Owner, This Meticulously Maintained Residence Reflects Exceptional Pride Of Ownership, With A Clear History Of Thoughtful Upgrades And Consistent Care. The Bright And Charming Foyer Welcomes You With Warmth And Quality Finishes, Leading To A Rare Circular Oak Staircase That Gracefully Connects Every Room. The Spacious Kitchen And Breakfast Area Sit At The Heart Of The Home, Overlooking A Fully Fenced, Private Backyard And Flowing Seamlessly Into The Dining, Living, And Family Rooms, Including A Cozy Wood-Burning Fireplace, Perfect For Family Living And Entertaining. The Oversized Primary Bedroom Easily Accommodates A Seating Area, And Is Complemented By An Efficiently Designed Ensuite With Bath Fitter Shower (2017) And An Updated Powder Room With Vormax Toilets And Porcelain Sinks (2020). Major Updates Include A Quality Roof (2019), Enhanced Attic Insulation To R60 With Rafter Vents (2023), Garage Doors With Opener And Remote (2014), Long-Life Trane HVAC System (2016), Smart Thermostat (2025), And Regularly Maintained Windows And Doors (Most Recently In 2023). The Security System Is Owned, And The Hot Water Tank (Rental, 2024). This Rare Offering Combines Natural Light, A Family-Centered Layout, Lasting Mechanical Quality, And An Untouched Architectural Character, All In A Top-Ranked School District Close To Trails, Parks, Transit, Hwy 404, And Everyday Conveniences. (id:41954)
135 Lageer Drive
Whitchurch-Stouffville (Stouffville), Ontario
Built in 2023 and still under Tarion Warranty.This stunning move-in-ready home featuring 9 ft ceilings, hardwood flooring, oversized windows, and a bright open-concept layout with stylish lighting throughout. The walk-out basement offers incredible potential for extra living space.Quartz countertops, tile backsplash and stainless steel appliances complete the kitchen of your dreams. Spacious Primary bedroom with walk-in closet and frameless glass shower in primary bathroom, amazing well built neighbourhood with great location close to GO Station, Hwy 404/407, parks, trails, schools, and more this home combines convenience with luxury. (id:41954)
5 Beaverton Road S
Richmond Hill (Crosby), Ontario
Bright and spacious Bungalow, Premium 112x54 Ft Lot. with Double Garage and 21x27 Ft Extra Space. Recent updates: Fresh paint Kitchen & Bathrooms, Roof, added Fiberglass Insulation 2025, 200 Amp Electric service. 8'Ft High Double Entry Doors, Dark Hardwood Flooring. Extremely Nice Move In Conditions: 3 Fridges, 2 stoves 2 Dishwashers, 1 microwave, 2 washers and 2 dryers. Step in the Cozy Living Room, Connected to a bright breakfast Area over looking the Backyard. The main Level features 3 spacious Bedrooms with large windows and 2 bathrooms. Finished Basement offers 2 apartments with 4 Bedrooms, 2 Bathrooms, A full kitchen. Excellent Flexibility for Multi-Generational living or Income potential. Surrounded by Luxury Rebuilt Homes. Lots of opportunity for Future Custom Build. Walking Distance to High Ranking Bayview Secondary School, Go station, Park, close to restaurants, TNT & supermarkets. This Home is Perfectly located for convenience. This is an ideal location for families. (id:41954)
173 Ritson Road S
Oshawa (Central), Ontario
OPEN HOUSE Saturdays & Sundays! Welcome to 173 Ritson Rd S, the heart of Oshawa! This bright and spacious 2.5-storey detached home has been thoughtfully renovated from top to bottom, offering a perfect blend of modern style and everyday comfort. With brand-new flooring, fresh paint, and upgraded finishes throughout, it's completely move-in ready. The home also features a 1-bedroom, 1-bath basement with a separate entrance. Key Features: Fully renovated with a brand-new bathroom & appliances (fridge, washer, dryer)Stylish kitchen with newer cabinets, countertops, brand-new range hood & walkout to deck. Updated furnace & A/C for year-round comfort. Well-maintained front and backyard spaces. Prime central location close to schools, parks, shopping & transit. Offered in as-is condition, this property is ideal for buyers seeking a modern home in a convenient, family-friendly neighborhood. Sellers and agent do not warrant the retrofit & status of the basement apartment. The property is to be sold as is. (id:41954)
34 Meandering Trail
Toronto (Rouge), Ontario
Live Right on the Rouge in a Sought-After Neighbourhood! Modern, Open-Concept Main Floor With 9 Ft Ceilings and 2-Sided Fireplace. Large Windows Fill the House with Natural Light. Large Bedrooms Including Huge Primary Bedroom with His/Her Walk-In Closets, Ensuite with His/Her Sinks, Glass Shower and Soaker Tub. Large Private Backyard on the Rouge with Spacious Deck. Large Rec Room and Office in Basement. Close to Rouge Urban National Park, Toronto Zoo, Schools, Transit, 401. (id:41954)
80 Rouse Avenue
Cambridge, Ontario
Welcome to 80 Rouse Avenue, Cambridge – a beautifully upgraded home in a highly sought-after, family-friendly neighbourhood! This spacious 3-bedroom, 3-bathroom home is freshly painted and features a bright and inviting open-concept layout, a new modern kitchen with S/S appliances, a stylish living/dining area, and a finished walk-out basement – perfect for both everyday living and entertaining. Fully renovated and carpet-free, this move-in-ready home is filled with natural light and thoughtful upgrades. Step outside to enjoy an extra-wide and deep lot with a fully fenced backyard, ideal for summer gatherings, play space, or quiet evenings. A dedicated shed provides convenient extra storage, while the walk-out basement adds even more flexibility for your family’s needs. Located close to top-rated schools, beautiful parks and trails, shopping, and with quick access to Hwy 401, this home blends comfort, convenience, and charm in one perfect package. Don’t miss your opportunity to own this gem – book your private showing today! (id:41954)
117 Woodrow Crescent
London South (South Y), Ontario
Welcome to this charming 2-storey semi-detached home in a family-oriented neighborhood! The main floor features a bright living room with a large window, an eat-in kitchen with sliding doors to the backyard, a 2-piece bathroom, and convenient side entry. Upstairs offers 3 spacious bedrooms and a beautifully renovated 4-piece bath (2025). The finished basement includes a cozy family room, laundry/utility space, and plenty of storage. Outside, enjoy a covered patio, fully fenced yard, and shed.Recent updates include: full interior painting (2025), renovated bathroom (2025), lighting fixtures (2025) hot water tank rental replacement (2025), roof shingles (2023), furnace & A/C (2023), front deck (2023), and flooring (2020).Located close to White Oaks Mall, Hwy 401, shopping, restaurants, and schools, this home is perfect for families and commuters alike! (id:41954)
19120 Crest River Avenue
Lakeshore, Ontario
Build your dream home on this exceptional waterfront property in Lighthouse Cove! This rare offering features a prime building lot with everything already in place for the ultimate waterfront lifestyle. Hydro on site, installed septic system, a 20,000 lb boat lift, and a two-tier 100 ft dock, perfect for entertaining or quietly sitting watching the boat traffic! Enjoy boating, fishing, and stunning views right from your backyard. Live and play on the water! Located on a developed dead end street, lined with executive style homes. Just minutes by boat to the mouth of Lake St. Clair. 3 hours to Toronto, and only 50 minutes from the Detroit/Windsor border by car. (id:41954)
44 Eleanor Street
West Perth (Mitchell), Ontario
Welcome to this well-cared-for bungalow in a quiet, family-friendly neighbourhood. The open-concept main floor offers a bright living room, dining area, and kitchen, plus three bedrooms, including a principal suite with a walk-in closet and a 4-piece bath. The fully finished basement adds a cozy rec room with a fireplace, flexible living space, 3-piece bath, laundry, and plenty of storage. Outside, enjoy a private backyard for summer evenings and a double-car garage for convenience. A wonderful place to call home, ready for its next chapter! (id:41954)
56 Canrobert Street
Woodstock, Ontario
Come and have a look at this beautiful, move-in ready, 2 story home in a prized Woodstock neighbourhood. With 3 bedrooms and 2 1/2 bathrooms, the quality of care and upkeep of this home is obvious. A carpet free home, except for the stairs, with recent renovations to the upstairs flooring, plumbing upgrades, and recently finished ensuite bathroom and walk-in closet, all make this home show AAA. Plus, the furnace and A/C were recently installed in 2021. The basement has a large recreation room and a games room that are mostly finished; just waiting for your personal touches! And there is a walk-out from the basement to the fully fenced and private back yard. All this for an affordable first-time homebuyer price!! Book your showing before it is gone! (id:41954)
30 Ann Street
Dundas, Ontario
Welcome to 30 Ann Street, a charming 1.5 storey detached home in highly sought-after Dundas, where charm, nature, and community meet. This is an incredible opportunity to enter the Dundas market, make it your own, and build equity. Set on a spacious, tree-lined lot, you are just a 15 minute walk to downtown Dundas with local shops, cafes, and waterfalls along the way. It's a quick commute to McMaster University, making it a smart choice for students, staff, or investors! Inside, the layout is bright and full of potential, offering 3+1 bedrooms and 2 full bathrooms. The basement features a separate entrance, large windows, and a full bathroom, providing versatile space for an in-law setup, home office, or recreation room (buyer to verify desired use and permits). Many important updates are already done, including a new sewer line, new sump pump, and new backflow valve, laying the groundwork for future renovations. With newer windows, roof, furnace, and AC, much of the heavy lifting is complete. Now it is your turn to add your style and make this home truly yours. Do not miss your chance to live in the heart of Dundas. This is more than a home, it is your entry into an incredible community surrounded by nature, trails, and small-town charm. (id:41954)
1076 Montrose Abbey Drive
Oakville (Ga Glen Abbey), Ontario
Welcome to 1076 Montrose Abbey, a beautifully maintained family home nestled in a kids-friendly cul-de-sac on a rare 50 x 140lot offering exceptional privacy in prestigious Glen Abbeyone of Oakvilles most sought-after communities. With over 3,000 sq ft of elegant living space, this residence blends timeless charm with extensive modern upgrades. This carpet-free home features spacious formal living and dining rooms, flowing into a bright and inviting a cozy family room. The chefs dream kitchen is the heart of the home, boasting double sinks for very convince , granite countertops, stainless steel appliances, pot lights, under-cabinet lighting, and a large island that doubles as the perfect gathering spot for family conversations. Walk-out access to a large patio creates seamless indoor-outdoor living, ideal for entertaining. A main floor laundry room and inside garage entry add everyday convenience.Upstairs, the primary suite offers a private retreat with a walk-in closet and ensuite bath, while three additional bedrooms provide generous space for family or guests. The finished basement expands the living area with a recreation room, 3-piece bath, and versatile space ideal for a gym, home theatre, or playroom.This home has been meticulously updated, including: All Front High-efficiency windows (2023)High-efficiency furnace (2022)Attic insulation upgrades (2023)Air conditioning (2023) Midea washer & dryer (2024)LG dishwasher (2025)Owned HWT The professionally landscaped, well-maintained pool-sized backyard offers a private oasis for outdoor enjoyment.Located in the Abbey Park/Loyola school district, one of the top rank high school in Ontario! just minutes from Glen Abbey Golf Course, scenic trails, parks, shops, and transit, with easy access to highways and the GO Train, this home delivers the perfect balance of convenience, privacy, and lifestyle.Dont miss your opportunity to own this exceptional family home in one of Oakvilles premier neighbourhoods. (id:41954)
