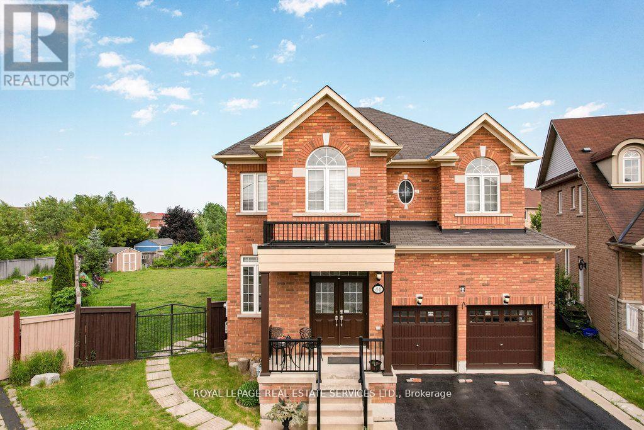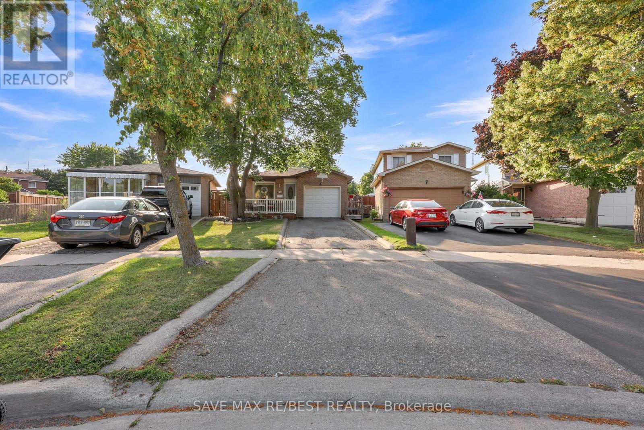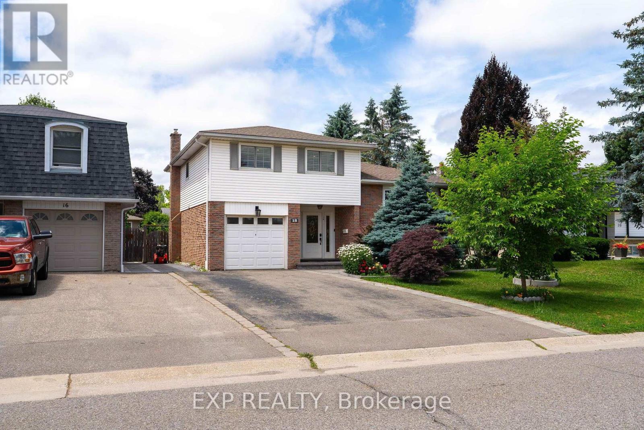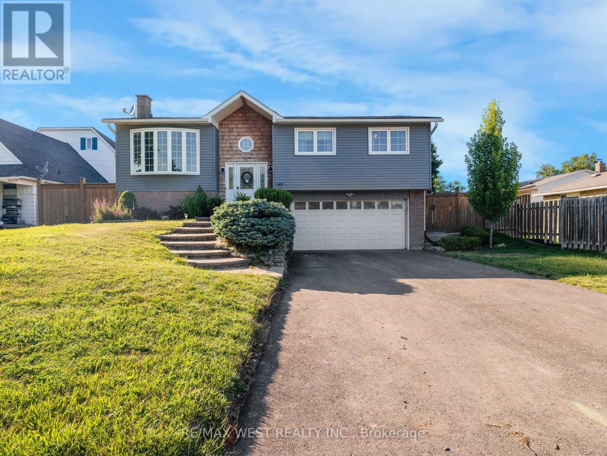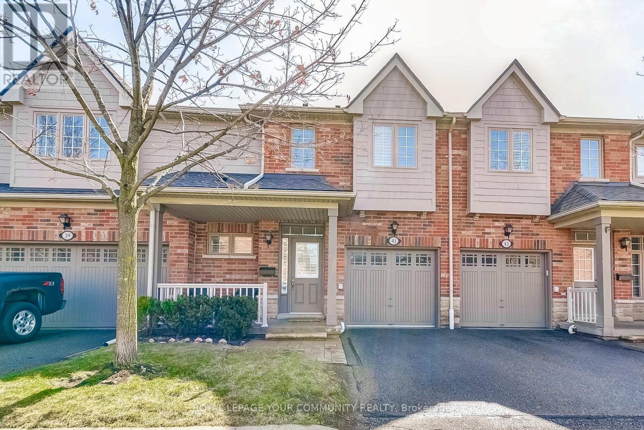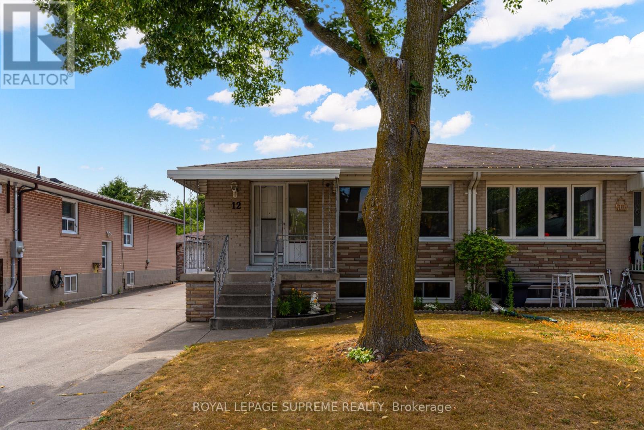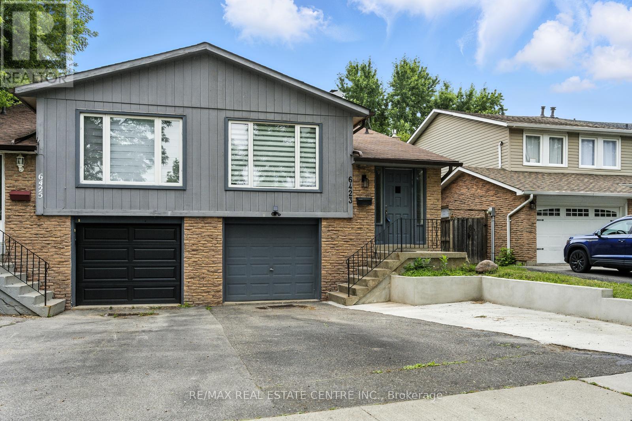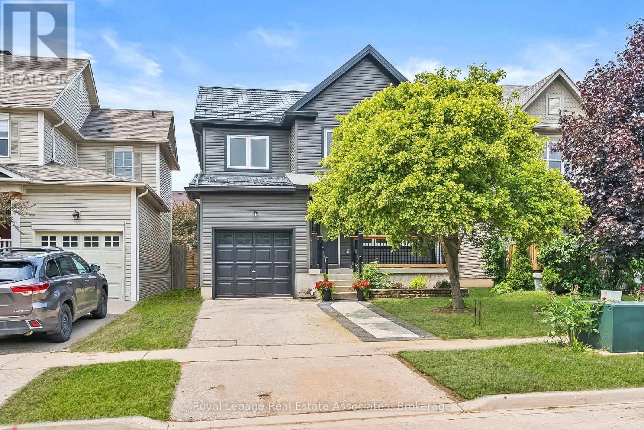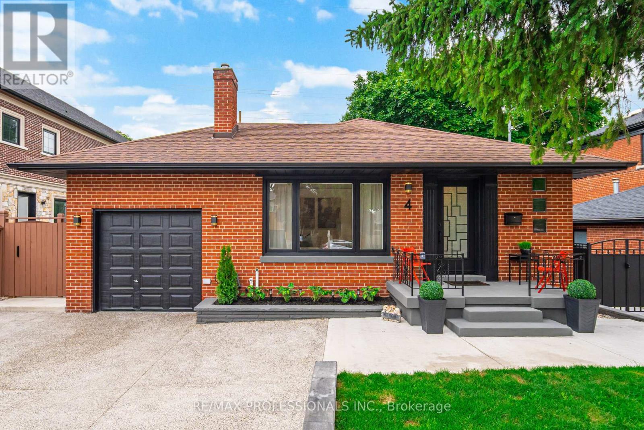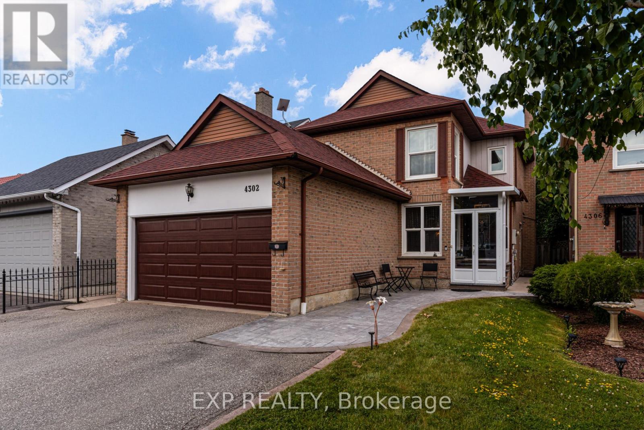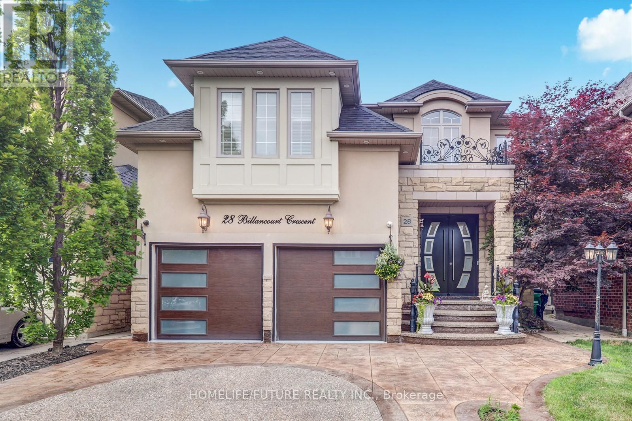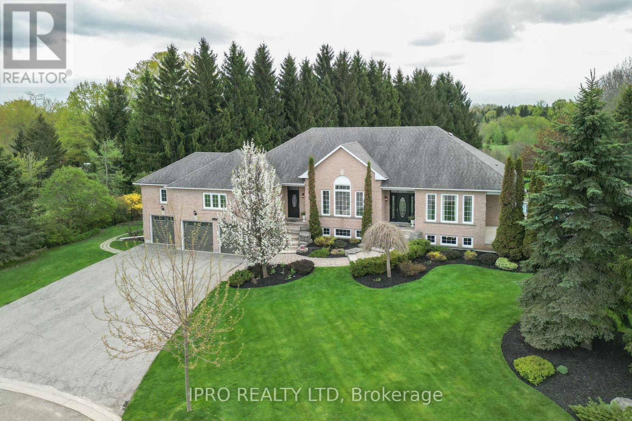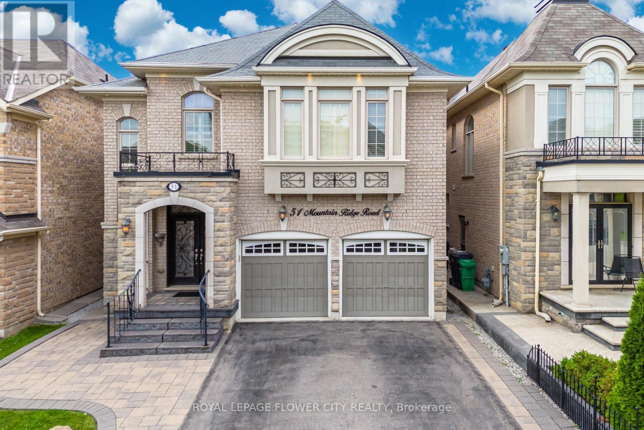44 Game Creek Crescent
Brampton (Northwest Sandalwood Parkway), Ontario
The home is an impressive 5-bed, 5-bath plus 2-bed basement home in sought-after North Brampton. This property features numerous upgrades, including a main floor, hardwood flooring, a 9-foot ceiling, an upgraded kitchen with Granite countertops, and an 8.5-foot central island, overlooking a big backyard. The unique separate layout Living, Dining, and family rooms with a gas fireplace, main floor laundry, and an office can be converted into a sixth bedroom. Ideal for the discerning buyer. The master bedroom is bright and spacious, with a spa-like ensuite with double sinks and a soaker tub, perfect for unwinding after long days. The second third bed has a semi-suite. The finished basement includes 2 bedrooms, one washroom, and a separate entrance, spacious living and kitchen area, sep laundry, Biggest backyard in the neighborhood with a big Deck and no Neighbors at the back, Quiet and family-friendly street, Great schools, plaza, Parks and transit at walking distance, close to Places of worship and Hwy. (id:41954)
118 - 3480 Upper Middle Road
Burlington (Palmer), Ontario
Step into modern elegance with this beautifully updated 3-storey townhome located in the sought-after Tuck's Forest enclave. Featuring 2 spacious bedrooms, 2 bathrooms, and an attached garage, this home offers an ideal blend of functionality and style. The main floor welcomes you with sleek laminate flooring, pot lights, and a stunning feature wall in the family room, creating a warm and stylish ambiance. The heart of the home is the bright white kitchen, boasting quartz countertops and stainless steel appliances, perfect for hosting or enjoying everyday meals. Enjoy the natural light pouring in through large windows and high ceilings, with an open-concept living/dining area that includes an electric fireplace and access to a private balcony-ideal for morning coffee or evening relaxation. Upstairs, you'll find two airy bedrooms with vaulted ceilings and generous storage, along with the convenience of laundry on the upper level for added ease. The versatile lower level provides a walk-out to a private backyard space, perfect for relaxation or entertaining. Additional upgrades include a new vanity in the bathroom and fresh paint throughout, ensuring a move-in-ready experience. Extras: Enjoy proximity to walking trails, parks, golf courses, top-rated schools, and easy access to highways and transit. This home is perfectly located for both convenience and a vibrant lifestyle. (id:41954)
7035 Hickling Crescent
Mississauga (Meadowvale), Ontario
Priced to Sell! Welcome to 7035 Hickling Crescent a rare opportunity to own a charming detached bungalow in one of Meadowvales most desirable and family-friendly neighbourhoods. Ideal for first-time buyers, downsizers, or growing families, this well-maintained home features a smart, functional layout with a bright eat-in kitchen and a spacious open-concept living and dining area perfect for everyday living and effortless entertaining. Tucked away on a quiet crescent with no rear neighbours, you'll enjoy peaceful views and exceptional privacy. The main floor offers three generous bedrooms and a full bathroom, while the partially finished basement adds valuable living space with a large recreation room and a second full washroom ideal for a playroom, home office, or guest suite. Step outside to a large, private backyard with endless potential for outdoor enjoyment, whether youre gardening, hosting summer barbecues, or simply relaxing. Recent updates include a new roof (2023), giving added confidence to new homeowners. Centrally located just minutes from Meadowvale Town Centre, great schools, parks, and daycares, with easy access to Highways 403, 401, 407, and the QEW, this home offers unbeatable value in a fantastic location. Dont miss your chance to own this hidden gem in the heart of Meadowvale a place youll be proud to call home.This property is being Sold under Power of Attorney. (id:41954)
1445 Laurier Avenue
Milton (Cl Clarke), Ontario
PRESTIGIOUS CLARKE NEIGHBOURHOOD HOME SITUATED ON A 38 FT WIDE LOT, FEATURING A LEGAL BASEMENT APARTMENT WITH SEPARATE ENTRANCE AND PARKING FOR 6 VEHICLES! Welcome to this stunning, fully upgraded home including a legal basement apartment with appliances, and two separate laundry rooms. Perfectly blending style, space, & versatility, this property is ideal for both families & savvy investors. The grand entry way opens to a bright & inviting main level with hardwood floors & 9-foot ceilings. The open-concept living & dining area features custom built-ins & a gas fireplace. The spacious eat-in kitchen boasts granite countertops, stainless steel appliances, a breakfast bar, & a generous amount of cupboard space. Convenient backyard access from the kitchen makes it an excellent space for entertaining with a custom stone patio, gorgeous gazebo & gardens. The spacious second level features a bonus family room, play room or home office. The primary suite spans the width of the home, with double closets & a luxurious 5-piece ensuite with double vanity & soaker tub. Two additional spacious bedrooms, 4-piece main bathroom & laundry room complete the upper level. California shutters adorn the windows throughout. The basement apartment has an open concept kitchen, 3 piece bath with glass shower, laundry and lots of natural light. Move in ready for a tenant, and ideal to offset mortgage payments of up to $1700 per month! There is ample parking for 6 vehicles with a double driveway with custom stone work & double garage, with inside access. This property is perfectly situated near desirable schools, parks, trails, shopping, restaurants, hospital, transit & highways. Quick possession available. Don't miss your chance to own this move-in ready home! (id:41954)
3407 Clayton Road
Mississauga (Erin Mills), Ontario
Welcome to 3407 Clayton Road, located in the sought-after Erin Mills community, offering over 4,500 sq. ft. of living space. This spacious home is ideal for growing or multi-generational families. From the moment you arrive, the homes impressive curb appeal, double garage, and expansive 5-car driveway make a lasting first impression. Upon entering, youre welcomed into a spacious foyer with high ceilings, a formal living room to one side, a private office to the other, and an elegant staircase that anchors the main floor. The bright kitchen includes an eat-in breakfast area and opens seamlessly to the formal dining room and a cozy family room with a wood-burning fireplace. A 2-piece powder room and a convenient laundry room complete the main level.Upstairs, you'll find four generously sized bedrooms, including a large primary suite with a 4-piece ensuite offering both a soaker tub and separate shower. The fully finished basement is a rare find, offering a self-contained living space with a separate entrance, kitchen, four bedrooms, and four full bathrooms. Vacation at home in your own private, fully fenced backyard oasis, complete with an in-ground pool, built-in hot tub, and an expansive deck perfect for hosting or simply soaking up the summer sun. Tucked away in a quiet, family-friendly neighbourhood, this home is just minutes from parks, top-rated schools, shopping, and quick highway access. A rare opportunity to own a versatile, welcoming property in the heart of Mississauga. (id:41954)
18 Norman Avenue
Halton Hills (Ac Acton), Ontario
Immaculate Turn-Key Home with High-End Renovations Throughout!Welcome to this beautifully reimagined residence where modern elegance meets thoughtful design. From the inviting front foyer, your drawn into a bright, open-concept main floor showcasing premium engineered hardwood, smooth ceilings, and a striking accent wall with a stone surround and rustic beam mantel housing a sleek electric fireplace.The gourmet kitchen is truly the centrepiece fully customized with a large centre island, top-of-the-line appliances, stylish cabinetry, and an expanded pantry for maximum functionality. Ideal for hosting or everyday comfort.Upstairs, a newly installed staircase leads to three oversized bedrooms, including a luxurious primary retreat complete with a textured stone feature wall, a spacious walk-in closet, and a spa-style ensuite boasting a two-person glass shower and tasteful modern finishes.Every corner of this home reflects quality, comfort, and style a rare opportunity to own a home thats truly move-in ready. (id:41954)
12 Earlscourt Avenue
Toronto (Corso Italia-Davenport), Ontario
Charming 3-Bedroom Semi in the Heart of Corso Italia Davenport Offered for the first time in over 50 years, this well-maintained 3-bedroom, 2-bathroom semi-detached home is located in one of Toronto's most vibrant and desirable neighbourhoods. Just steps to St. Clair West, this property blends the warmth of community living with unbeatable access to local cafés, shops, restaurants, schools, parks, and public transit. The home features a spacious and functional layout with strong bones, perfect for families, renovators, or investors. A walk-out basement provides additional living space or income potential, and a rare detached garage at the rear offers exciting laneway house possibilities. Enjoy outdoor living with both a charming front veranda and a covered rear veranda, ideal for relaxing evenings or hosting family gatherings in every season. Whether you're looking to move in and personalize, generate rental income, or invest in a low-turnover neighbourhood with long-term value, this is a rare opportunity to own a piece of Toronto real estate in a community that truly feels like home. (id:41954)
851 Bennett Boulevard
Milton (Be Beaty), Ontario
Beautifully maintained and move-in ready, this spacious home is located in one of Miltons most sought-after neighborhoods Beaty. Directly across from Beaty Park, and just steps to top-rated schools, Milton YMCA, and local amenities, including Tim Hortons, Starbucks, FreshCo, and Metro. Enjoy quick access to Hwy 401/407 and the GO Station, making commuting a breeze. The home features a charming covered front porch and a second-floor balcony, both perfect for relaxing with a coffee and enjoying park views. Inside, the main floor boasts 9 ft ceilings, an open-concept layout, hardwood floors, large windows with California shutters, and a combined living/dining space with elegant lighting. The eat-in kitchen includes quartz countertops, stainless steel appliances, backsplash, pantry, and walkout to the backyard, and overlooks a bright family room. Upstairs offers 3 Spacious Bedrooms and 2 Full Washrooms, including a primary with 4-pc ensuite and walk-in closet, plus a bonus office nook with access to the upper balcony. The finished basement features a large rec room with pot lights and built-in speakers, laundry with custom ironing counter, rough-in for a bathroom, and office space-ideal for a future in-law suite.A perfect home for growing families or anyone looking for space, comfort, and convenience in a prime Milton location! (id:41954)
105 Sugarhill Drive
Brampton (Fletcher's Meadow), Ontario
Absolutely Gorgeous Detached 2 Storey Home With Separate Entrance Boasts 4 Large Bedrooms, 3 Washrooms. Hardwood Floors Throughout, Stainless Steel Appliances, Quartz Countertops in an Excellent Location, Large Driveway With Double Car Garage, Open Concept. California Shutters New Spacious Kitchen w/Breakfast Area, Quartz Countertops, Modern Backsplash, and Stainless Steel Appliances,Walk-Out to the Patio With Exquisite Interlock , Family Room with Gas Fireplace Exquisite Stone Mantle , Master bedroom with Walk In Closet and 5 Pc Ensuite Bath. Close to Schools, parks and All Others Amenities. Immaculately Well Maintained Home With Many High End Upgrades Excellent Opportunity For Buying And Building A Legal Basement Apartment With Separate Entrance With Permits With An Unspoiled Basement Ready For You. A Must see!! (id:41954)
201 Holloway Terrace
Milton (Sc Scott), Ontario
Welcome to 201 Holloway Terrace, a stunning home offering over 3,500 sq ft above grade plus a professionally finished basement over 1500 sqft the perfect opportunity for your family to upsize in one of Milton's most sought-after neighborhoods. This grand 4+3-bedroom, 5-bathroom home sits on a rare 49.35 x 90.48 ft lot with exceptional curb appeal, interlock & stone driveway, and beautifully landscaped front and back yards. Inside, you'll find a spacious, sun-filled layout designed for modern family living separate living, dining, and family rooms, plus a main floor den that's ideal as a home office or guest suite. The huge kitchen is a chefs dream, featuring large countertops, quality millwork, stainless steel appliances, a large island, and a bright breakfast area that opens through French doors to your private stamped concrete patio facing backyard. The impressive family room offers cathedral ceilings, floor-to-ceiling windows, and a cozy gas fireplace for relaxing movie nights. The grand foyer showcases a solid wood staircase with black, iron picket railings and a stair lift (can be removed and patched/painted for the buyer upon request). Upstairs, enjoy four generous bedrooms two with ensuite baths and two sharing a Jack & Jill. The fully finished basement is a standout, with its own kitchen, coffered ceilings, two additional bedrooms, a 3-piece bath, and a dedicated office space perfect for extended family, guests, or a separate living area. Located steps from downtown Milton, close to top-rated schools, hiking trails, parks, leisure centers, and just minutes to highways, GO Transit, Pearson Airport, Toronto Premium Outlets and restaurants everything your family needs is right here. Move-in ready and beautifully maintained make this exceptional home your family retreat (id:41954)
4505 Spruce Avenue
Burlington (Shoreacres), Ontario
Welcome to the highly coveted Shoreacres community. Meticulously cared for this original owner home is perfect for a family looking to establish themselves in one of the most desirable south Burlington neighborhoods. Ready for those with a vision to make it their own, renovate or build your forever dream home. With over 2400 sq ft of total living space, this Charming 4 level sidesplit is an opportunity waiting. Offering 3 bedrooms, a large lower level family room w/fireplace, den or 4th bedroom, plus a basement recreation room and large unfinished laundry / utility area, with even more potential. Situated on a large pool sized fully fenced lot, the property boasts beautifully manicured gardens and landscaping, providing a peaceful private retreat, and space for summertime entertaining. Minutes to the lake you can enjoy scenic walks, waterfront views, parks and an active outdoor lifestyle. Close to highly rated schools, and the necessary amenities including shopping, restaurants, and only minutes to the Appleby GO station, QEW, and public transit... ideal for the commuter. Not forgetting it's just a short drive to vibrant Downtown Burlington. Shop the boutiques, check out the pubs or stroll the lake and Spencer Smith park to catch a summer time festival or one of the many lakeside events being offered. Don't miss your opportunity to call this great community HOME. (id:41954)
149 Ellwood Drive W
Caledon (Bolton West), Ontario
Welcome to the most charming raised bungalow in the heart of Bolton! This 3+1 turn-key bungalow offers open-concept living, featuring a bright, open living/dining room with crown moulding. The kitchen features stainless steel appliances, including a gas range, and granite countertops. walk-out from dining room into your backyard oasis featuring an over-sized, cedar, 2-tier deck great for entertaining! Brand new vinyl flooring throughout (2025), spacious Primary bedroom has a 4-pc semi-ensuite. Lower level features a good-sized rec room with fireplace and additional 4th bedroom and/or office space for the "work from home" people. Lower level also offers a separate laundry room, and 3-piece washroom, and access to the garage which has Epoxy floors. Fully landscaped offering great curb appeal! other features include: reverse osmosis & filtration system, gas bbq hookup, shed (2022), uv filter on furnace, natural gas dryer, rough in for laundry sink, basement refinished 2023, manual irrigation system, outdoor gem stone lighting system, outdoor cameras x4, alarm system, driveway (2024), owned tankless water heater. This perfect location is in walking distance to all of Bolton's fantastic amenities including Grocery stores, pharmacy, lots of restaurants, schools, and parks! a 72 walk score! (id:41954)
41 - 1633 Northmount Avenue
Mississauga (Lakeview), Ontario
Executive Townhome Presenting 1854sqft + 839sqft Bsmt = 2693sqft Total Living Area. Original Owner From The Builder And Impeccably Maintained. Main Floor Features Include 9' Ceilings, Oak Hardwood Floors, Potlights And California Shutters Throughout. Large L-Shaped Kitchen Includes Upgraded Granite Counters, Spacious Breakfast Bar, SS Appliances And Abundant Maple Cabinetry. Easy Entertaining With The Walk-Out Deck From The Breakfast Room, Perfect For A Family Summer BBQ. South Facing Backyard Provides Plenty Of Natural Lighting. Open Concept Family/Dining Rooms With Elegant Natural Gas Fireplace Providing A Relaxing Atmosphere. Primary Bedroom Offers A Large 5PC Ensuite Bathroom & A Massive Walk-in Closet. Laundry Is Conveniently Located On The Second Floor, New Washer 2024. Basement Professionally Finished With A 4pc Bath, Large Rec Room, Ample Storage Rooms And Utility Area. 2 Visitor Parking Areas & A Wonderfully Maintained Complex is Located Minutes Away From Great Schools, Shopping, Malls, Lake Ontario & Highways. This Rarely Offered Town Is In The Heart Of Lakeview And Is Perfect For Downsizers & Growing Families, Investors & Professionals! (id:41954)
36 Ventura Avenue
Brampton (Fletcher's West), Ontario
Absolutely beautiful and well-maintained home in a highly desirable neighbourhood, featuring 9 ft ceilings on the main floor and gleaming dark hardwood throughout with elegant oak stairs. The modern kitchen boasts dark cabinetry, granite counters, glass backsplash, breakfast bar, and a spacious eat-in area. Cozy family room with fireplace, large primary bedroom with walk-in closet and a generous ensuite. Walking distance to schools (K-12), parks, shopping, community centre, public transit, and quick access to highways. Just move in and enjoy! Includes stainless steel stove, built-in dishwasher, washer, dryer, and all ELFs. (id:41954)
12 Cameo Crescent
Toronto (Rockcliffe-Smythe), Ontario
Cameo Crescent tucked away, well-loved, and ready for what's next. Set on a quiet street in a neighbourhood that locals quietly treasure, this semi-detached bungalow offers comfort, flexibility, and a sense of ease that is hard to find. The main level features three well-sized bedrooms, a bright combined living and dining space, a practical eat in kitchen, and a side entrance leading you to the main floor or basement from the drive. The fully finished basement with its own kitchen, bedroom, bathroom, and living area offers options for extended family or potential rental income. A private driveway, detached garage with room for storage, and a manageable yard round out the property's appeal. Surrounded by green space, with Dalrymple Park and Smyth Park just steps away, and close to schools, transit, and weekend coffee runs at timmies - this is a home that supports everyday living in all the right ways. Thoughtfully cared for and quietly located, this is a place to settle in and stay a while. (id:41954)
6423 Chaumont Crescent
Mississauga (Meadowvale), Ontario
***Location Location***Welcome to this upgraded 5 level BackSplit home offering 4+2 bedrooms and 3 washrooms in prime Meadowvale area. Carpet Free home. Modern finishings offering Hardwood Flrs, smooth ceilings, pot lights on the main floor. Open Concept Modern Kitchen comes with a huge centre island and is equipped With High End Ss Appliances, Quartz Counters, Marble Back Splash and tons of pantry space. This home offers a good size Family Room with Smooth Ceilings/Pot Lights, laminate floors and a modern electric fireplace with Walk Out To Deck. 3 Good size Bedrooms on the upper level comes with there own closet space and washroom. The In-between room can be used as a bedroom/office space with washroom. A Finished 2 Bedroom Bsmt Apartment With Sept Entrance offers a Great Rental Potential. Newer Windows & Furnace. Newer Electrical Panel & Plumbing. Extended driveway offers that extra parking space and the list goes on and on and is a must see. Walking distance to transit, meadowale town centre, big box stores and much more (id:41954)
201 Arichat Road
Oakville (Fd Ford), Ontario
5 Elite Picks! Here Are 5 Reasons to Make This Home Your Own: 1. Beautiful Pie-Shaped Lot (Approx. 86' at Rear) with Private Backyard Oasis Boasting Mature Trees, Gorgeous Perennial Gardens, Patio Area & 16' x 34' Kidney-Shaped I/G Pool. 2. Functional Main Level Featuring Eat-In Kitchen with Skylight & Granite Countertops, Bright Living Room with Bow Window & Separate Dining Room, Plus Spacious Ground Level Family Room with Gas Fireplace & W/O to Patio & Backyard! 3. 4 Good-Sized Bedrooms on Upper Level Including Generous Primary Bedroom Boasting 4pc Ensuite. 4. Cozy Finished Basement Featuring Spacious Rec Room with Large Window, Plus 5th Bedroom, Laundry Room & Huge Crawl Space. 5. Location! Location! Location... in Established Eastlake Neighbourhood Just Minutes to the Lake, Schools, Parks & Trails, Arena, Sports Fields, Hwy Access & Many More Amenities... Plus Just 7 Minutes to Clarkson GO for Commuters with Express GO to Union Station Approx. 30 Min! All This & More... 2pc Powder Room & Access to Oversized 2 Car Garage Complete the Ground Level. Convenient I/G Sprinkler System. Updated Shingles '23. (id:41954)
85 Sunny Meadow Boulevard
Brampton (Sandringham-Wellington), Ontario
Location!! Location!! Location!! Welcome to this 3+1 bedroom home with finished basement, Very beautiful layout, this residence offers the perfect blend of elegance and comfort. The grand separate living room with combined with a formal dining room.The beautiful white kitchen with complemented by a formal breakfast area. The master suite 4-piece ensuite. 6 parking spaces. Located in a high-demand, family-friendly neighborhood, you're close to schools, parks, shopping, and all the best amenities the area has to offer. This home is truly a rare find don't miss out on the opportunity to experience luxurious living in a prime location! (id:41954)
51 Corkett Drive
Brampton (Northwood Park), Ontario
Welcome to 51 Corkett A Stunning Corner-Lot Retreat with Room to Grow! This spacious 4+2-bedroom, 2.5+.5-bathroom home offers 3,998 ft of well-designed total living space, perfect for families and multi-generational households alike. Situated on a desirable corner lot, the property features a double car garage and plenty of driveway parking, making it ideal for hosting guests or accommodating a growing household. Step inside to a dramatic two-level entry hall that leads into a warm and inviting layout. The sunken formal living room sets the tone for relaxed elegance, while the separate dining room is perfect for entertaining. The expansive family room with fireplace is designed for comfort and family. Enjoy an oversized primary bathroom with double vanities perfect for relaxation. The finished basement features an additional family/rec room for added living space with its own kitchen, 2 piece bathroom and 2 additional rooms. With thoughtfully designed interiors and a premium lot location, this home combines space, function, and timeless appeal. Dont miss your opportunity to call this exceptional property home! (id:41954)
1426 Creekwood Trail
Oakville (Jc Joshua Creek), Ontario
Nestled on one of Joshua Creeks most desirable streets, this beautifully maintained Mattamy-built home offers over 4500 sq ft (including the finished lower level) of luxurious living in a top-rated school district, with Iroquois Ridge among the best in Ontario. You will be impressed with elegant curb appeal & thoughtful upgrades throughout. A soaring vaulted entry & 9' ceilings welcome you into a bright & spacious main floor, featuring hardwood floors in the formal living, dining & family room. The chef-inspired kitchen showcases high end appliances-Wolf induction cooktop, Miele ovens (including steam/convection) & Miele dishwasher. With soft-close cabinetry, granite counters & illuminated glass display uppers this custom kitchen is both functional & beautiful. French doors lead from the breakfast area to the back deck-ideal for summer BBQs. The family room with gas fireplace is open to the kitchen creating a warm, connected space ideal for entertaining. The arched window adds a statement element. The convenient main floor laundry room was renovated in 2017 & provides interior access to the garage. Upstairs, youll find 4 generous bedrooms & two beautifully renovated bathrooms. The primary suite features a walk-in closet, custom wall-to-wall built-ins & a window seat framed by bookcases & storage. The spa-like ensuite includes a soaker tub, double quartz vanity, glass enclosed shower & separate water closet. The fully finished basement offers versatile living with a fifth bedroom, rec room, games area with wet bar & wine fridge, plus a 3-piece bathideal for guests, teens or working from home. Outside, enjoy a private fenced yard, composite deck, interlock patio & gas BBQ hookup. Additional upgrades include new roof & windows (2015), R60 insulation & modern interior doors. Ideally located near shops, parks, top schools & highways, this exceptional home is move-in ready just in time for the new school year in September. Great value in Joshua Creek-don't miss out! (id:41954)
65 Somerville Road
Halton Hills (Ac Acton), Ontario
Tucked away on a quiet, family-friendly street, this fully renovated beauty isn't just a house, it's a fresh start, lovingly transformed from top to bottom. This home is something that feels right for you & your family. Imagine sipping your morning coffee on the charming front porch, overlooking green space. The kind of peaceful spot where time slows down. Step inside and you're greeted with bright, open concept spaces that make you feel instantly at ease. With new luxury vinyl flooring throughout the whole home. The heart of the home is the brand-new show-stopping kitchen that's been completely redesigned with modern living in mind. Think quartz countertops, gleaming stainless-steel appliances & pot lights. Its a space that begs for late-night chats and pancake breakfasts. Upstairs, three generous bedrooms offer comfort & privacy, with a dreamy primary suite that overlooks the yard and includes a walk-in closet & brand-new spa-like 5-piece ensuite. Double sinks, quartz counters, & a smart mirror that plays your favourite tunes while you get ready for the day. Even the basement has been thoughtfully finished to give you the flexible space every family craves, for movie nights, a home office, gym, or playroom. Walk out to your newly reboarded deck & imagine BBQs, backyard games, or just unwinding under the stars. The fully fenced yard is your private outdoor retreat, perfect for kids, pets, or that garden you've always dreamed of. Located in a community where neighbours wave, kids walk to school, and every errand is just a short stroll away, this is a lifestyle, not just a location. Extras: Windows/Doors/Roof (2016). (id:41954)
5686 Whitehorn Avenue
Mississauga (East Credit), Ontario
Welcome to this exceptional and extensively upgraded home offering over 3,900 sq ft of well-designed living space, fully finished lower level that delivers flexibility for todays dynamic family lifestyle. The main floor boasts a spacious living room with a striking double-sided fireplace connecting seamlessly to the cozy family room. The renovated eat-in kitchen overlooks the family space and walks out to a private interlock patio and fully fenced yard ideal for outdoor dining and entertaining. A formal dining room completes the main level, perfect for hosting gatherings. Upstairs features four generously sized bedrooms, including one with semi-ensuite access. The primary suite is a true retreat with a walk-in closet, private sitting area, and a spa-like 4-piece ensuite with a soaker tub and separate shower. A second-level family room with gas fireplace offers a bonus lounge or media space. The finished lower level includes a large rec room, 2 bedroom, exercise area, office space, and a full 3-piece bathroom ideal for guests or a home gym setup. Extensive upgrades include:New Lennox furnace & AC (2023), Flat ceilings throughout (no popcorn!), Pot lights and upgraded light fixtures across the entire home, Smart switches, dimmers & premium power outlets, New WiFi-enabled garage doors & insulated garage, Upgraded attic insulation for energy efficiency, Partially updated washrooms for a fresh, modern feel, Freshly painted throughout in neutral tones, Unique rubber driveway & new front door for standout curb appeal.This home blends space, style, and smart living with offers accepted anytime a must-see opportunity for families seeking both comfort and convenience. (id:41954)
4265 Lingfield Crescent
Mississauga (Rathwood), Ontario
Beautifully updated 3-bedroom, 2.5-bathroom home in the highly sought-after Rathwood neighborhood of Mississauga. This bright and spacious home offers a functional layout with large windows and pot lights , flooding the space with natural light. The modern kitchen features quartz countertops, stainless steel appliances, and custom cabinetry for added storage. Enjoy three generously sized bedrooms, ideal for family living, along with high-end, recently renovated washrooms on each floor. The home is carpet-free and boasts quality finishes throughout. The beautifully finished basement adds even more living space, featuring a cozy recreation room, a full 3-piece washroom, and plenty of storage perfect for a home office, guest suite, or playroom. Step outside to a beautifully landscaped backyard oasis with a finished patio and exterior pot lights ideal for relaxing, entertaining, or playtime with the kids. Additional updates include a recently replaced roof and numerous renovations designed to make this home cozy and move-in ready. Located in a family-friendly community close to top-rated schools, parks, shopping centers, Square One, restaurants, public transit, and with quick access to major highways including the 403, 401, and QEW. A perfect opportunity to own a meticulously maintained home in one of Mississauga's most desirable areas. (id:41954)
120 Onley Lane
Milton (Wi Willmott), Ontario
Welcome to 120 Onley Lane a beautifully maintained and thoughtfully upgraded 4-bedroom, 3-level freehold townhome offering over 2,000 square feet of stylish and functional living space. Perfectly situated in a family-friendly neighbourhood, this home features a bright, open layout with elegant touches and modern updates throughout. The main level is filled with natural light and offers fantastic indoor-outdoor flow with two separate decks one off the living room and another from the eat-in kitchen, perfect for entertaining or enjoying your morning coffee. Hardwood flooring runs throughout the main level, complemented by crown moulding and pot lights for a refined finish. The kitchen is a chef's dream, complete with granite countertops, glass tile backsplash, a large island, butler's pantry, and new stainless steel appliances including a gas range, dishwasher, and over-the-range microwave. A newer Moen faucet and a bright, sun-filled layout complete this welcoming space. Upstairs, the primary bedroom offers a private retreat with a 3-piece ensuite and walk-in closet. Two additional bedrooms share a stylish 4-piece main bath, and the upper level also features laminate flooring and crown moulding throughout for a cohesive and polished feel. The lower level adds incredible versatility with a fourth bedroom or office, a full 4-piecebathroom, laundry, storage, and convenient inside access to the double car garage perfect fora growing family, guests, or a home-based business. This home blends comfort, practicality, and thoughtful design in every detail. Located close to parks, schools, and amenities, 120 Onley Lane offers the perfect balance of form and function in a prime location. (id:41954)
73 Jessop Drive
Brampton (Fletcher's Meadow), Ontario
Welcome to 73 Jessop Drive, a beautifully upgraded semi-detached home located in a sought-after Brampton neighborhood. This spacious two-storey residence offers a thoughtful blend of comfort and style, with significant updates completed in recent years. The modern kitchen features elegant quartz countertops installed in 2022, while the bathrooms throughout the home have been fully renovated with contemporary finishes that bring a fresh, luxurious feel. Additional upgrades include a new furnace in 2022, a newly installed hot water tank (rental) in 2024, updated pot lights providing a bright, inviting atmosphere, and a newly re-shingled roof in 2022, offering peace of mind for years to come. The main floor boasts a functional layout with a cozy living room, family room, dining area, and a convenient two-piece bath. Upstairs, the spacious primary bedroom features a private four-piece ensuite, complemented by three additional well-sized bedrooms and a renovated main bathroom. The finished basement adds valuable living space with a large recreation room, a den, an office, a four-piece bathroom, and a utility room. Complete with a single-car garage and a welcoming curb appeal, 73 Jessop Drive is move-in ready and perfect for growing families or anyone looking for a stylish and well-maintained home in a prime location. (id:41954)
12 - 3070 Thomas Street
Mississauga (Churchill Meadows), Ontario
Welcome to this stunning 3+1 bedroom, 3 washroom executive end-unit with 2 parking spaces (including a private garage) in Churchill Meadows, the largest in the block, offering over 1,600 sq ft of living space. Thoughtfully designed with an open-concept layout, the home features a spacious, rectangular living room with pot lights, a slat feature wall, and accent walls that add warmth and character. The kitchen stands out with a massive island, high-end Samsung appliances including a French door fridge, overhead microwave, and built-in dishwasher. Freshly repainted cabinets and a modern backsplash create a clean, upscale feel. Enjoy fully upgraded washrooms with hardwood vanities, 2x2 designer tiles, modern fixtures, and colour-changing LED lighting. The home comes fully equipped with a Ring security system on all entry points, including a camera doorbell and three interior cameras. Additional upgrades include brand new A/C, new carpet on staircases, handrail paint, refreshed cabinet finish, and new garage door openers. Natural light fills the home all day, thanks to its ideal north-south orientation, large windows, and layered blinds with blackout curtains. The den is currently used as a dining space but can double as an office or spare bedroom, offering flexible functionality for any lifestyle. Located minutes from top-rated schools, Streetsville GO, and plenty of food and shopping options, this is a rare opportunity to own a beautifully upgraded, turnkey executive home in one of Mississauga's most desirable neighbourhoods. (id:41954)
1321 Canford Crescent
Mississauga (Clarkson), Ontario
Stunning 4-Bedroom Home with Private Primary Retreat & Backyard Oasis in Clarkson. Welcome to this beautifully designed 4-bedroom, 4-bathroom residence that seamlessly blends style, comfort, and functionality in the highly sought-after community of Clarkson.The standout feature of this home is the private primary retreat, thoughtfully set on its own level. Enjoy a spacious walk-in closet, a spa-like 5-piece ensuite, and a dedicated home office your own peaceful haven to relax or work in total privacy.The gourmet kitchen impresses with premium finishes, ample cabinetry, and an open layout ideal for everyday living and effortless entertaining. A dedicated laundry room with custom built-ins adds charm and convenience.The finished basement is an entertainers dream, featuring a large games room complete with a pool table, dart board, and poker/games table perfect for hosting friends and family.Step outside to your private backyard oasis, showcasing a 16' x 32' sports pool with a newer liner, an expansive deck, and a fully equipped cabana with heaters and sound system designed for year-round enjoyment.Located close to top-rated schools, scenic parks, shopping, and transit, this exceptional property offers a premium lifestyle in one of Mississaugas most desirable neighbourhoods.Dont miss this rare opportunity to own a truly special home in Clarkson. (id:41954)
680 Driftcurrent Drive
Mississauga (Hurontario), Ontario
A Rare Gem in Mississauga! This fully renovated detached home with a double car garage is nestled on a premium pie-shaped lot with an impressive 82' rear width, offering both space and privacy. Step inside to discover a stunning open-concept layout, featuring a custom gourmet kitchen with quartz countertops and matching quartz backsplash, a spacious dining area, and a bonus family room with a striking stone feature wall, cozy fireplace, and walk-out to a beautifully landscaped backyard oasis with multiple tiered decks and an above ground pool perfect for entertaining. The finished basement features a separate walk-up entrance, full bathroom, and kitchenette, ideal as an in-law suite or private living quarters. A truly rare offering - fully upgraded from top to bottom, located in a desirable Mississauga neighbourhood, and featuring a uniquely large pie-shaped lot. Don't miss this one-of-a-kind opportunity! (id:41954)
3237 Woodward Avenue
Burlington (Roseland), Ontario
This charming home boasts a backyard oasis with a large inground pool, a patio area perfect for entertaining and beautifully landscaped surroundings. Inside youll find a spacious living with modern updates throughout. The main floor features a bright and airy living room, a dining room with French doors that lead to the backyard and a stunning, updated white kitchen with quartz countertops and stainless-steel appliances - perfect for both everyday living and entertaining. The upper level boasts a sizeable primary bedroom, a large second bedroom, and a beautifully renovated three-piece bathroom that features a walk-in shower - offering convenience and comfort. The lower level is equally impressive, featuring a cozy family room with a gas fireplace, a third bedroom and another three-piece bathroom. The bright basement includes laundry facilities, a dedicated office space and a large storage area to meet all your organizational needs. Additional highlights include California shutters, crown molding, a carpet-free layout, an oversized 1.5 deep garage, and lots of accessibility features - all adding to the appeal of this incredible home. RSA. (id:41954)
112 Linkdale Road
Brampton (Brampton North), Ontario
Pride of ownership is evident in this beautifully maintained raised bungalow, nestled on a quiet street in a prime location near highways, shopping, and restaurants. This 3-bedroom, 2.5-bathroom home is a rare find, boasting an award-winning garden that has been thoughtfully curated over the years, creating a lush and inviting outdoor retreat.Step inside and be welcomed by pristine woodwork, immaculate floors, and timeless trim, all meticulously cared for by the same dedicated owner. Large windows flood the home with natural light, enhancing the warmth and character of every room.The fully finished basement offers endless possibilities! With a separate entrance, full second kitchen, and ample storage, this space is perfect for a rental suite, nanny accommodations, or multigenerational living. Plus, there's potential to add additional bedrooms, maximizing its functionality.Car enthusiasts and hobbyists will love the attached 2-car garage, featuring ample storage and a mezzanineideal for organizing tools, seasonal decor, or creating a workshop.With a little vision and modern updates, this cherished home has the potential to become the perfect haven for a new family to love for generations to come. (id:41954)
4 Lloyd Manor Road
Toronto (Princess-Rosethorn), Ontario
Step into the warmth & sophistication of this beautifully renovated bungalow, nestled in one of Etobicokes most desirable family neighbourhood. This exceptional home offers thoughtfully designed living space with an open concept layout, a separate entrance to the lower level, & extensive upgrades throughout. Every detail meticulously crafted for modern living and timeless comfort. The heart of the home is a spacious main floor featuring brand new flooring & a seamless flow between the sun filled living room / dining area, and stylish kitchen. Gatheraround the beautiful fireplace or entertain in the chef inspired kitchen complete with quartz countertops, white cabinetry, stainless steel appliances, & a large island perfect for hostingor family meals. Generously sized bedrooms on the main level, all bathrooms are fully renovated with contemporary finishes and water smart fixtures, including heated floors for added comfort. Bedrooms are enhanced with soft night light modes & multicolour lighting features. Fully finished LL includes a separate entrance and offers versatile space for extended family, guests, or potential rental income. It features 2 bedrooms, a large recreation room, a full bathroom and large kitchen, fully updated laundry area, all upgraded to the highest standard with double sound proofing between floors for peace and privacy. Enjoy a beautiful & private backyard retreat with a concrete walkway & over 500 sq. ft. of patio space ideal for relaxing or entertaining. The attached garage & wide driveway offer parking for 4 cars, fully fencedyard. Potential to build a garden/laneway suite! Excellent schools: St. Gregory Catholic School, Rosethorn Junior School, John G. Althouse Middle School. Close proximity to parks, biking trails, playgrounds, tennis courts, baseball diamonds and Islington Golf Club. Easy access to major highways, Pearson Airport, TTC, Kipling GO station, shopping, restaurants.Turnkey property in a welcoming neighbourhood. (id:41954)
22 Madoc Drive
Brampton (Madoc), Ontario
Welcome to 22 Madoc Drive a spacious and fully updated backsplit on a generous 52.4' x 115' lot in Brampton's sought-after Madoc neighborhood. This meticulously cared-for home offers a versatile floorplan with 4 bedrooms, 2 bathrooms, and multiple living spaces ideal for extended families or multi-generational living. Enjoy cooking in the oversized eat-in kitchen, unwind in the open-concept main living and dining area, or retreat to the expansive lower-level family room perfect for relaxation or entertaining. The upper and entry-level bedrooms offer generous proportions and flexibility, while the fully finished basement includes a large laundry area, rec room, and ample storage. Step outside to your private backyard oasis, complete with an in-ground pool, mature landscaping, and patio space ideal for summer enjoyment. With numerous fully updated features throughout, this home delivers both character and comfort. Ideally located close to schools, parks, shopping, and transit this is a rare opportunity to live in a truly move-in-ready home in a family-friendly neighborhood. (id:41954)
9 Hallcrown Court
Brampton (Central Park), Ontario
Freehold Townhouse In Prime Brampton Location! Features 3 Spacious Bedrooms & 3 Modern Washrooms. Fully Renovated With Finished Basement & Separate Entrance. Enjoy Brand New Appliances, New Furnace & Air Conditioner. Located Near Bramalea City Centre, Chinguacousy Park, Public Schools & Transit. Large Private Backyard With No House Behind. Lots Of Natural Sunlight Fills The Home, Creating A Warm & Inviting Atmosphere. Ideal Family Home In A Highly Desirable Neighborhood! (id:41954)
42 Literacy Drive
Brampton (Bram East), Ontario
Aprx 1900 Sq Ft!! Come & Check Out This Very Well Maintained & Spacious Semi-Detached Home. Main Floor Features Separate Family Room, Combined Living & Dining Room. 9 Ft Ceiling On The Main Floor. Hardwood & Pot Lights Throughout The Main Floor. Upgraded Kitchen Is Equipped With Stainless Steel Appliances & New Quartz Countertop. Second Floor Offers 3 Good Size Bedrooms. Master Bedroom With Ensuite Bath & Closet. Spacious Loft On The Second Floor Can Be Turned Into Laundry As well. Upgraded House With New Pot Lights, New Quartz Countertop In Kitchen & All The Washrooms. Concrete In The Backyard. (id:41954)
69 Doris Pawley Crescent
Caledon, Ontario
Step into elevated living with this beautifully upgraded 3+1 bedroom, 3.5 bathroom freehold townhome thoughtfully enhanced with premium upgrades! From the moment you walk in, you'll feel the difference; rich hardwood floors, elegant quartz countertops, a sleek backsplash, and extended cabinetry bring sophistication and function to the heart of the home. The open-concept layout is perfect for both daily living and entertaining, complete with a flush breakfast bar, cozy gas fireplace, and even a kitchen gas line for the chef in the family. Upstairs, you'll love the convenience of a second-floor laundry room and spacious bedrooms for the whole family. What truly sets this home apart is the newly finished, legal in-law basement suite complete with its own kitchen, separate laundry, full bath, and large windows that fill the space with natural light. Whether you're hosting extended family or looking for rental income, this space is a rare and valuable bonus. Located in a highly sought-after Caledon community, you're just minutes from top-rated schools, parks, recreation centers, highways, and essential amenities. Whether you're a growing family, a savvy investor, or simply looking for a move-in ready home, this one checks every box. Don't miss your chance to make this exceptional property yours! Book your showing today! (id:41954)
3184 William Rose Way
Oakville (Jm Joshua Meadows), Ontario
5 Elite Picks! Here Are 5 Reasons To Make This Home Your Own: 1. Stunning Kitchen Boasting Centre Island/Breakfast Bar, New Granite Countertops ('25), Stainless Steel Appliances & Spacious Breakfast Area with Patio Door W/O to Deck Leading to Fully-Fenced Backyard. 2. Generous Principal Rooms with 10' Ceilings & Hardwood Flooring, Including Spacious Family Room with Gas Fireplace, Formal Dining Room & Living Room, and Private Main Level Office. 3. Spacious 2nd Level with 9' Ceilings & Updated Engineered Hardwood Flooring ('25) Featuring 5 Large Bedrooms, 3 Full Baths & Convenient 2nd Level Laundry Room... with 2nd & 3rd Bedrooms Sharing a 4pc Semi-Ensuite AND 4th & 5th Bedrooms Sharing a 4pc Semi-Ensuite! 4. Classy Double Door Entry to Beautiful Primary Bedroom Suite Boasting Huge W/I Closet & Spacious 5pc Ensuite with Double Vanity, Freestanding Soaker Tub & Separate Shower. 5. Great Space in This 5 Bedroom & 4 Bath Home Boasting 3,623 Sq.Ft. of Finished Living Space... with an Additional 1,600+ Sq.Ft. Available in the Unspoiled Basement Awaiting Your Design Ideas & Finishing Touches! All This & More! 2pc Powder Room & Convenient Garage Access Complete the Main Level. Most Light Fixtures Updated '25. California Shutters Thruout. Conveniently Located in Lovely Joshua Meadows Neighbourhood Just Minutes from Parks & Trails, Top-Rated Schools, Shopping, Restaurants, Hwy Access & Many More Amenities! (id:41954)
102 Glendale Avenue
Toronto (High Park-Swansea), Ontario
Beautifully renovated classic Roncy home with 4+1 bedroom, 3-bathroom blends timeless charm with modern luxury . The main floor features an open-concept living/dining area with a gas fireplace and preserved stained glass, leading to a chef-inspired kitchen with a large quartz island, Wolf gas stove, custom cabinetry, and designer finishes. A stylish powder room is tucked into the mudroom with built-in storage. Upstairs, the primary bedroom has a bay window overlooking a gorgeous Katsura tree canopy and its own fireplace. The second bedroom connects to a bright home office/den. The third floor offers two more bedrooms, including one with walk-out rooftop access and water hookup-ideal for a rooftop garden. The finished basement includes a 3-piece bath, separate entrance, rough-in kitchen, and mudroom-perfect for extended family or income potential. Steps to Sought after Garden Ave School, High Park, 501/504 streetcars, and the Gardiner Expressway. Permit street parking available. Public Open House Thursday. 11-1 , Saturday / Sunday 2-4 (id:41954)
18 Hasting Square
Brampton (Central Park), Ontario
Welcome to your dream home in the heart of Brampton! This fully renovated 4-bedroom, 2-bath detached gem sits on a sought-after corner lot just steps from the vibrant Chinguacousy Park and minutes from Bramalea City Centre. Thoughtfully updated from top to bottom, this home features a brand-new modern kitchen, new luxury washroom, engineered hardwood floors, fresh carpeting, and a clean, neutral paint palette throughout. The spacious layout offers plenty of room for family living and entertaining, while the fully finished 1-bedroom basement with its own private side entrance adds flexibility for rental income, multi-generational living, or a home office setup. Enjoy a large driveway with ample parking, a massive backyard perfect for summer gatherings, and quick access to highways, transit, schools, and shopping. Whether you're a first-time buyer, investor, or looking to upsize, this home checks all the boxes. Don't miss your chance to own this move-in-ready beauty in one of Brampton's most convenient and family-friendly neighborhoods! (id:41954)
35 South Park Drive
Orangeville, Ontario
Welcome to 35 South Park Drive - a delightful 3-bedroom, 2-bathroom home tucked into one of Orangeville's most established neighbourhoods. Just steps from Myr Morrow Park and a short stroll to Every Kids Park, this spot is perfect for those who love having green spaces and community connections right outside their door. Inside, natural light fills the main floor's open living and dining areas, creating a bright and welcoming space for everyday life. Sliding doors lead to a backyard deck - perfect for weekend barbecues, morning coffees, or simply soaking up the outdoors. The efficient galley-style kitchen is paired with a cheerful eat-in area, offering a cozy place for casual meals. Upstairs, you'll find three spacious bedrooms, including a roomy primary suite complete with the convenience of in-room laundry. An updated five-piece bathroom makes mornings easy, providing plenty of space for everyone. The separate side entrance leads to a versatile lower level, ready for your ideas. Create the ultimate rec room, home office, or guest suite - with a newly added two-piece bathroom already in place for added flexibility. Outside, enjoy a spacious deck that's perfect for relaxing or hosting friends and family. The backyard also includes a garden shed, while the driveway offers parking for up to five vehicles and a large utility/storage shed. Located in the Parkinson Centennial Public School and St. Peter Catholic School districts, and close to parks, shopping, restaurants, and commuter routes via Highways 9 and 10, this home offers the ideal setting for families and anyone looking to enjoy life in a vibrant, connected community. (id:41954)
119 Yates Drive
Milton (Cb Cobban), Ontario
Welcome to 119 Yates Dr, Milton. This gorgeous home is situated on a premium lot backing onto green space including a pond and features five bedrooms and four bathrooms. This home offers stunning upgrades with an exceptional blend of sophistication, comfort, and style making it the perfect place to call home. The main floor boasts 9 smooth ceilings, hardwood floors, pot lights, electric blinds and a modern open-concept floor plan. The open-concept Chefs kitchen is the heart of this home, designed for both everyday living and elegant entertaining. Featuring a huge island, built-in stainless steel appliances, quartz counters, backsplash, upgraded cabinets, pantry and working desk. Easy access to the backyard through the kitchen with breathtaking views of green space and a pond. A large family room with a natural gas fireplace that overlooks a dining room, perfect for family gatherings and entertainment. The main floor has an office which is perfect for working from home. Mudroom with porcelain tiles, pot lights and access to double car garage with built-in storage shelves & auto garage door opener. The spectacular hardwood staircase takes you upstairs where a wide hallway with hardwood floors welcomes you. The primary suite features a spa-inspired 5-piece ensuite with a large frameless glass shower, a free standing tub, vanity with double sinks including quartz counters and a walk-in closet with custom built organizers. Four additional generously sized bedrooms, two additional four piece bathrooms and a laundry room with storage cabinets complete the upper level. The unfinished basement has a separate side entrance, 3PC rough-in for future bathroom and larger windows. Exterior pot lights brighten the house during night. Ideally located a block away from the park, 16 Mile Creek, schools, shopping and more! (id:41954)
72 Newington Crescent
Brampton (Bram East), Ontario
Aprx 1800 Sq Ft!! Come & Check Out This Spacious Semi-Detached Home Comes With Finished Walk-Out Basement With Separate Entrance. Main Floor Features Separate Family Room, Combined Living & Dining Room. Hardwood Throughout The Main & Second Floor. Fully Upgraded Kitchen Is Equipped With Granite Countertop & S/S Appliances. Second Floor Offers 3 Good Size Bedrooms. Master Bedroom With Ensuite Bath & Closet. Finished Walk-Out Basement Comes With 1 Bedroom, Kitchen & Full Washroom. Upgraded House With New Light Fixtures, New Fridge, New Washer & Dryer. (id:41954)
4302 Mayflower Drive
Mississauga (Hurontario), Ontario
Welcome to 4302 Mayflower Drive, a spacious and well-maintained 3+2 bedroom detached home nestled on a quiet, family-friendly street in the heart of Mississauga, near Eglinton and Hurontario. This thoughtfully designed home features hardwood flooring on the main level, a separate living and dining area, and a cozy family room with a wood-burning fireplace perfect for entertaining or relaxing. The updated kitchen boasts ceramic flooring and walks out to a private, fenced backyard complete with a mature cherry tree. Upstairs, you'll find three generously sized bedrooms, including a primary retreat with a large closet and a 3-piece ensuite. The fully finished basement features a separate side entrance, two bedrooms, two 3-piece ensuite bathrooms, and a second kitchen ideal for extended family, guests, or in-law suite/income potential. One of the bedrooms includes concealed kitchenette rough-ins, offering future flexibility as a self-contained studio. The garage also includes a rough-in for a future bathroom. Enjoy parking for up to 6 vehicles with a double car garage and a 4-car driveway. Located minutes from top-rated schools, Square One, parks, transit, and highways 403/401this home offers comfort, functionality, and incredible convenience. (id:41954)
2357 Kwinter Road
Oakville (Wm Westmount), Ontario
A beautifully renovated family home in the heart of Westmount, Oakville. This 4+1 bedroom, 4 bathroom home offers 2,840 square feet of above grade living space plus a fully finished basement with 8 foot ceilings and over 1100 square feet of finished living space. A thoughtful layout with generous room sizes and elegant finishes throughout. The main floor boasts an open-concept living and dining area with hardwood floors and a cozy fireplace. The kitchen has quartz countertops, updated appliances, a new island, and a walk-out to the backyard. Upstairs, the spacious primary bedroom includes a walk-in closet and a 5-piece ensuite. Three additional bedrooms, all with hardwood flooring and large closets, complete the second level along with a second 4 piece bathroom. The fully finished basement with high ceilings extends the living space with an extra flex room/office, spacious family room/media room, electric fireplace, and a 3-piece bathroom, on top of all the storage areas. Enjoy the backyard with a stone patio, fenced yard, and salt water pool - perfect for summer entertaining. Located on a quiet street close to schools, parks, shopping, the hospital, and transit. (id:41954)
28 Billancourt Crescent
Brampton (Vales Of Castlemore North), Ontario
Stunning Fully Upgraded 5+1 Bedroom Home in a Prestigious Brampton Neighbourhood!Welcome to 28 Billancourt Road a beautifully renovated home offering the perfect blend of luxury, space, and modern comfort in one of Bramptons most desirable communities.This impressive home features an aggregate concrete driveway, stamped concrete walkway, and a landscaped backyard complete with a concrete patio and sleek glass coverperfect for summer entertaining. Step inside through elegant double French doors into a grand open-to-above foyer. The main floor is adorned with premium 2x4 tiles and tiger wood hardwood flooring throughout. Enjoy upgraded lighting, pot lights, California shutters thruout, and a cozy gas fireplace in the family room. The modern kitchen is a showstopperfeaturing a breakfast bar, high-end stainless steel appliances, quartz countertops, and sleek cabinetry designed to impress. Upstairs boasts a spacious second living/media room and four large bedrooms. The luxurious primary suite includes a walk-in closet and a spa-like 5-piece ensuite with a soaker tub and f glass shower. The second bedroom features its own private 4-piece ensuite, while the remaining bedrooms share a well-appointed 4-piece bathroom. The professionally finished basement offers a private side entrance, Also have the access thorough house making it ideal for in-laws or rental potential. It includes a large living area with a built-in home theatre system, one bedroom, a modern kitchen with stainless steel appliances, a stunning 5-piece bathroom with jacuzzi tub and frameless glass shower, plus a separate powder room. Separate laundry hookup and plenty of storage complete this versatile lower level. Conveniently located just steps from Mount Royal Public School, nearby Our Lady-Lourdes Catholic Elementary School, Castle more Montessori, parks, shopping, transit, and all major amenities. Dont miss your opportunity to own this exceptional, move-in-ready home! (id:41954)
23 Giles Road
Caledon (Caledon Village), Ontario
**OPEN HOUSE SUN JULY 13th 1-3 ** Sprawling Bungalow with walk-out basement and in-law suite for the extended family.Elegant Living Meets Country Charm in This Prestigious Estate Community! Perfect for Multi-Generational Families or Those Craving Space, Style & Privacy! If youve been searching for a home that blends upscale living with flexible space and natural beauty this is the one! This stunning 4+4 bedroom bungalow with a 3 car garage sits on a meticulously kept property, showcasing true pride of ownership in one of the areas most sought-after estate communities. Set back on a private lot backing onto peaceful conservation lands, this home offers the perfect blend of luxury and function. Inside, you'll find spacious principal rooms, 9 ceilings, hardwood floors, crown moulding, and a warm, inviting layout. The open-concept kitchen overlooks the family room and features a massive island with breakfast bar, S/S Appls., and a bright breakfast area with walk-out to the deck. The large deck, with sleek glass railings, offers panoramic views of the beautifully maintained yard.The walk-out basement boasts a professionally finished in-law suite with a separate entrance perfect for multi-generational living or guest accommodations. Multiple gas fireplaces add comfort and charm throughout the home.The custom-designed mud/laundry room features slate flooring, built-in cabinetry, and its own private entrance, ideal for busy families or outdoor enthusiasts.Outdoor highlights include: In-ground pool with surrounding patio areas, Shed, In-ground sprinkler system (front and back), Landscaped grounds backing onto protected greenspace, Generator, Gas heating, town water & high-speed internet, 200-amp electrical service. This property offers refined living with room for everyone indoors and out. Every inch has been thoughtfully maintained and cared for. Ready to experience it in person? Come and explore why this estate home is truly one of a kind! (id:41954)
25 - 2300 Brays Lane
Oakville (Ga Glen Abbey), Ontario
Welcome to this charming 2-bedroom, 2-bathroom townhome nestled in the highly desirable Glen Abbey neighbourhood! 1253 square feet. Step into the ground floor level offering a 3 piece bathroom, utility room, storage area and inside access to the garage. The main floor features hardwood floors that flow through the spacious living and dining area. The kitchen is complete with tile flooring, stainless steel appliances, a bright breakfast area, and a walkout to a private deck that overlooks green space. Convenient stairs from the deck lead down to the yard for easy outdoor access.Upstairs, you'll find brand new carpet throughout two generously sized bedrooms. Second level also offers a 4-piece main bathroom. Freshly painted stairways, upstairs bathroom and in the kitchen, this home is move-in ready.Located in one of Oakvilles most sought-after communities, you're just minutes from parks, trails, top-rated schools, shopping, and more. Don't miss this fantastic opportunity to live in Glen Abbey! (id:41954)
51 Mountain Ridge Road
Brampton (Bram West), Ontario
This Exquisite 4+2 Bedroom & 6-Bath Luxury Residence Nestled In The Prestigious Streetsville Glen Golf Community At Financial Dr. & Hwy 407. With Thousands Spent On Premium Upgrades Inside And Out. Featuring A Striking Stone And Brick Front, The Home Welcomes You Through Double Doors Into A Grand Open-To-Above Foyer. The Main Floor Offers An Open-Concept Layout With 11-Ft Smooth Ceilings, Formal Living And Dining Areas, A Spacious Family Room, And A Private DenPerfect For Working From Home. The Upgraded Eat-In Kitchen Is A Chefs Dream, With Granite Countertops, High-End Built-In Appliances, A Large Pantry, Center Island With Breakfast Bar, Stylish Backsplash, And A Walkout To A Two-Tier Sun Deck With PergolaIdeal For Entertaining Family & Friends. Whether Hosting Summer BBQs Or Enjoying Peaceful Morning Coffees. Upstairs, You'll Find 4 Spacious Bedrooms, 3 Full Bathrooms, And A Study Nook. The Primary Suite Features A 9-Ft High Tray Ceiling, 6-Piece Ensuite With Oval Tub And Standing Shower, And A Walk-In Closet. The 2nd Bedroom Has Its Own Ensuite, While The 3rd Bedroom Enjoys A Semi-Ensuite Shared With The 4th Bedroom, And A Functional Study Nook. The Fully LEGAL 2-Bedroom Basement Apartment Features A Separate Entrance, 2 Full Bathrooms, A Full Kitchen With Stainless Steel Appliances, A Large Family Room, And Private Laundry---Currently Rented For $2,050/Month With Tenants Willing To Stay Or Vacate Upon Closing. Both Kitchens & All 6 Washrooms With Granite Countertops, Exterior Pot Lights, A Double Car Garage, And An Extended Driveway, This Home Offers Both Luxury And Convenience. Minutes From Top-Rated Schools, Streetsville Glen Golf Club, Parks, Trails, Shopping. Quick & Easy Access To Hwy 407 & 401. This Is Luxury Living At Its Finest---Dont Miss It! (id:41954)
20 - 93 Hansen Road N
Brampton (Madoc), Ontario
Lovely 3 bedroom townhouse in desirable & well kept complex with a outdoor pool and party room. Spacious foyer, ceramic floors thru to updated eat-in kitchen w/granite counters and undermount sink, lots of cabinets, S/S fridge, stove and b/i dishwasher, family sized living room and dining room, w/walkout to fully fenced yard, 2 pc powder room, large front closet, huge primary bedroom w/ double closet, mirrored glass doors, double door entry, 2 other big bedrooms with double closets, linen closet, renovated main 4 pc bath, finished basement with rec room, common area, laundry nook with washer and dryer, 3 pc bath and loads of storage, central vac, central air, h/e furnace(2023) and humidifier. (id:41954)
