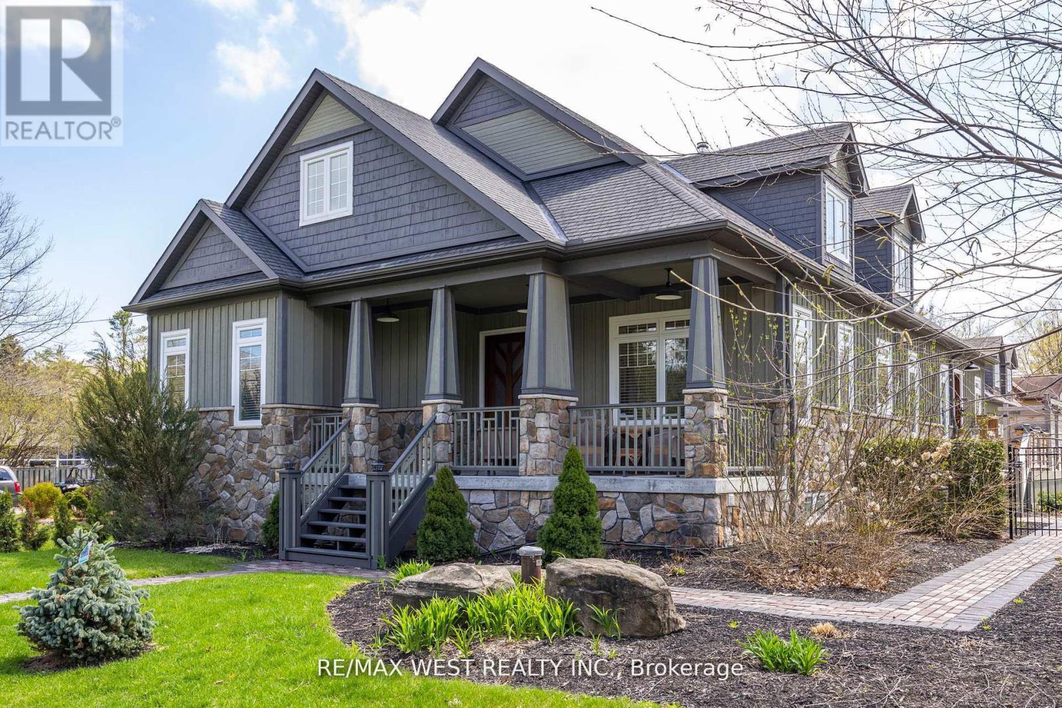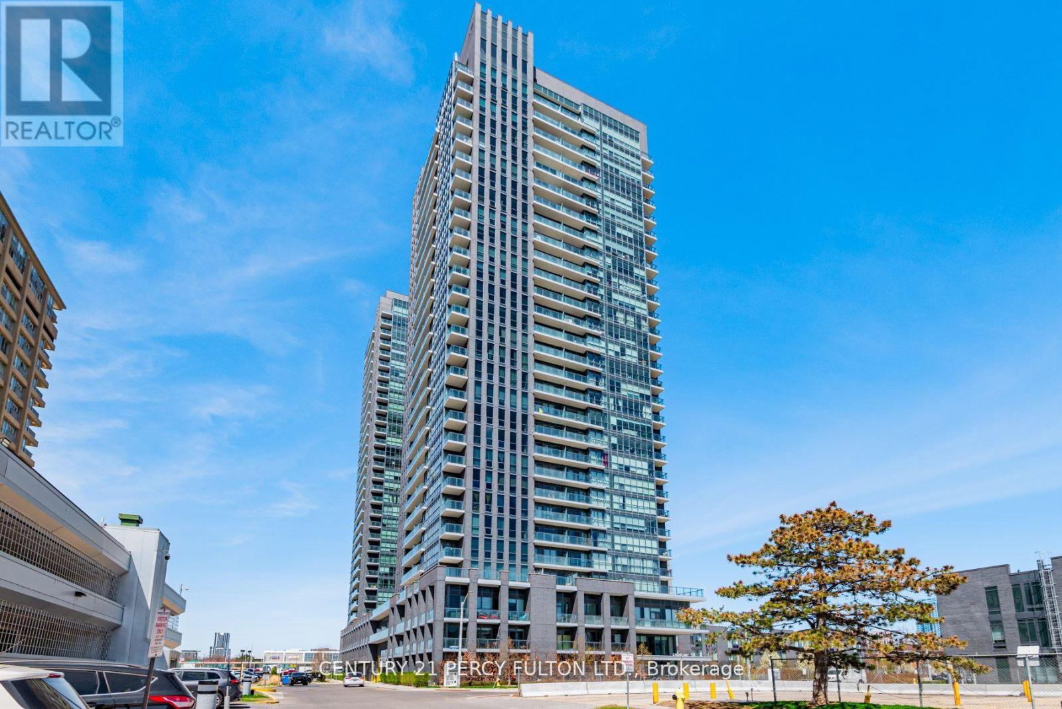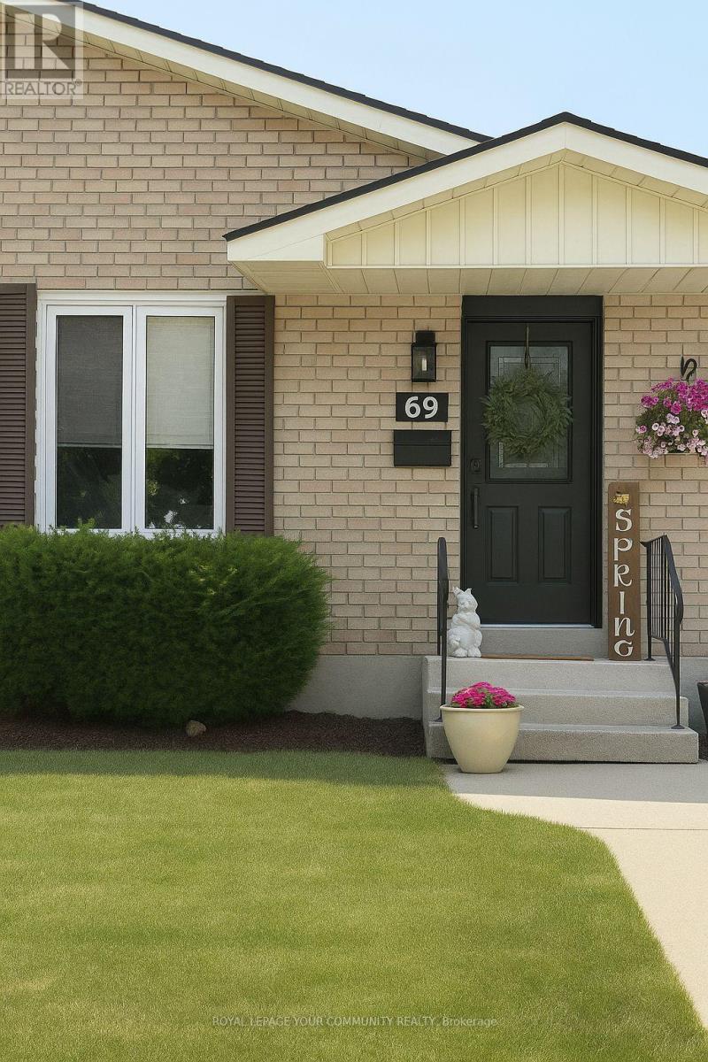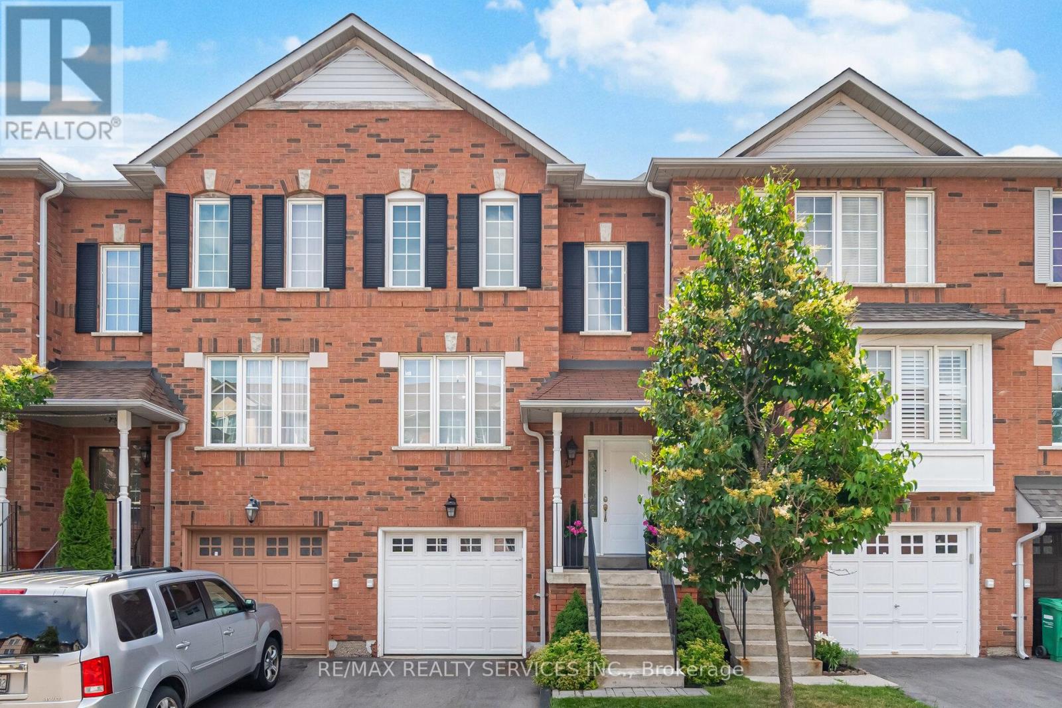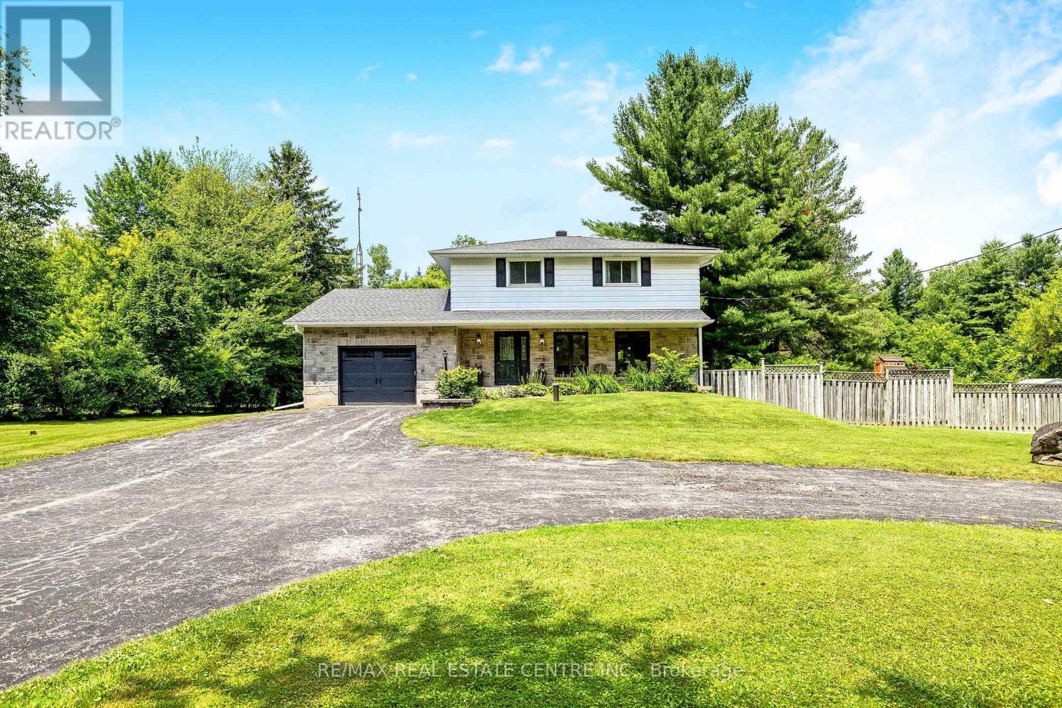1503 - 120 Eagle Rock Way
Vaughan, Ontario
Welcome to The Mackenzie, where luxury living meets unparalleled convenience! This 1-bedroom, 1-den, and 2-bathroom unit redefines urban living with seamless connectivity. Commuting is a breeze with easy access to The Maple GO Station and Vaughan Metropolitan Centre, whisking you to downtown Toronto in just 45 minutes. Proximity to highways 400, 401, and 407 ensures a quick route to Pearson.Step inside this meticulously crafted unit featuring smooth finished ceilings and 7 1/2"-wide laminate flooring that elegantly extends through the living room, dining room, den, bedroom, hall, and foyer. Sliding closet doors and contemporary interior doors with chrome lever hardware add a touch of sophistication. Revel in the airy ambiance with 9' floor-to-ceiling heights. Enjoy the modern amenities of manual roller shade & prewired telephone. (id:41954)
71 Alpine Crescent
Richmond Hill (Rouge Woods), Ontario
Walking Distance To Top Ranking Schools: Richmond Rose P. S. & Bayview S. S. With IB Program *Finished Basement * South View *Long Driveway *Enclosed Porch Area * Spacious 4+1 Bedrooms And 5 Bathrooms With an Office on Ground floor *Sunroom with full of sunshine *Foyer Open to Above With Chandelier *Living Room combined With Dining Room *Newer Hardwood Floor on 2nd Floor *Newly Upgraded Windows *Modern Custom Renov Kitchen & Ceramic Floor *Eat In Kitchen, Walk Out to Huge Deck & Private Backyard *Family Room With Gas Fireplace & Overlook Fabulous Backyard *Master Bedroom with Closet Organizer, 5pc Ensuites *Finished Basement, Open Concept, Pot Lights Including Large Bedroom And 1 Bathroom *Close To Hwy 404 & 407, GO Station And Bus Routes *Surrounded By Various Shopping Centers, Major Banks, LCBO And Tim Horton (id:41954)
3967 Guest Road
Innisfil, Ontario
UNLIIMITED POTENTIAL!!! Welcome to 3967 Guest Road, Innisfil, an exclusive custom-built bungaloft just a FEW minute walk TO the tranquil shores of Lake Simcoe. Offering nearly 6,000 sq ft of living space, this beautifully crafted home features 5 spacious bedrooms and 3 upgraded bathrooms in the main house in addition to the 2 bedroom coach home with full kitchen living room and bathroom perfect for a in-law suite, rental unit or man cave, perfectly designed for comfort and entertaining. The gourmet kitchen is a chefs dream with granite countertops, a farmhouse sink, Thermador gas stove, Electrolux fridge, pot filler, and butcher block island. Inside, the home impresses with soaring 10-footceilings, walnut hardwood flooring, large sun-filled windows, and a cozy wood-burning fireplace in the main floor primary suite complete with a luxurious ensuite and French doors opening to the backyard and hot tub complete with outdoor fireplace. The open-concept living room boasts vaulted ceilings, skylights, built-in speakers, and a double-sided fireplace, while the main-level rec room offers a pool table, gas fireplace, and walkout access. Step outside to a private backyard oasis with a large deck, sunken hot tub, gazebo, firepit, and irrigated gardens ideal for relaxation and gatherings. One of the most unique features is the oversized 6-car tandem garage with in-floor heating, 3 hoists, that is the handyman or car enthusiasts dream complete with a fully equipped legal 2-bedroom apartment above perfect for guests, extended family, or rental income. There are too many upgrades to list!!!!! Located close to Friday Harbour, golf, and just minutes to Highway 400, this property is a rare blend of luxury, space, and unbeatable location. (id:41954)
1818 - 181 Village Green Square
Toronto (Agincourt South-Malvern West), Ontario
Award Winning Venus-2 Condo By Tridel Condo In The Heart Of Scarborough. The Split-Bedroom Design Ensures Privacy, Making It Perfect For Families, Professionals Or Roommates. Modern Kitchen Featuring Granite Countertop With Ceramic Tile Backsplash, Oversized West Facing Balcony With Park View, Walking Distance To Public Transit, Go Station, Shopping, Library. Close To U Of T, Centennial College, Scarborough Town Centre, Walmart And Agincourt Mall. Excellent Building Amenities: Fitness club, Party Room, Sauna, Open Terrace For BBQ, 24 Hrs Concierge And Much More. Don't Miss Out On This Incredible Opportunity To View Out. (id:41954)
#7 - 30 Dean Park Road
Toronto (Rouge), Ontario
Welcome To The Rouge Condos. A Set Of 10 Fully-Furnished, Exclusive Bungalow Style Condo Units in The Rouge Neighborhood In Scarborough. Nestled In A Private And Serene Location, This Collection Of 10 Bungalow-Style Condos Is Perfect For Those Seeking A Peaceful Retreat From The Hustle And Bustle Of The City. Also Great for AIR BNB and Short-Term Rental investors. Each Unit Is Meticulously Crafted To Offer The Ultimate In Comfort, Luxury, And Convenience. The Units Feature A Range Of Sizes And Layouts, Including 1, 2 & 3 Bedroom Options, All With 2 Entrances. These Units Are Perfect For Those Looking For An Easy Maintenance-Free Lifestyle, As The Condo Fees Cover Landscaping And Snow Removal, Leaving You More Time To Relax And Enjoy Your Home. Located Conveniently By Hwy 401 & Meadowvale Blvd. Retail Shops And Transit At Your Doorstep.1 Free Parking Spot Included. Taxes not yet Assessed. Turn-key, Fully Furnished; all furniture included in purchase price. (id:41954)
#8 - 30 Dean Park Road
Toronto (Rouge), Ontario
Welcome To The Rouge Condos. A Set Of 10 Fully-Furnished, Exclusive Bungalow Style Condo Units in The Rouge Neighborhood In Scarborough. Nestled In A Private And Serene Location, This Collection Of 10 Bungalow-Style Condos Is Perfect For Those Seeking A Peaceful Retreat From The Hustle And Bustle Of The City. Also Great for AIR BNB and Short-Term Rental investors. Each Unit Is Meticulously Crafted To Offer The Ultimate In Comfort, Luxury, And Convenience. The Units Feature A Range Of Sizes And Layouts, Including 1, 2 & 3 Bedroom Options, All With 2 Entrances. These Units Are Perfect For Those Looking For An Easy Maintenance-Free Lifestyle, As The Condo Fees Cover Landscaping And Snow Removal, Leaving You More Time To Relax And Enjoy Your Home. Located Conveniently By Hwy 401 & Meadowvale Blvd. Retail Shops And Transit At Your Doorstep.1 Free Parking Spot Included. Taxes not yet Assessed. Turn-key, Fully Furnished; all furniture included in purchase price. (id:41954)
#9 - 30 Dean Park Road
Toronto (Rouge), Ontario
Welcome To The Rouge Condos. A Set Of 10 Fully-Furnished, Exclusive Bungalow Style Condo Units in The Rouge Neighborhood In Scarborough. Nestled In A Private And Serene Location, This Collection Of 10 Bungalow-Style Condos Is Perfect For Those Seeking A Peaceful Retreat From The Hustle And Bustle Of The City. Also Great for AIR BNB and Short-Term Rental investors. Each Unit Is Meticulously Crafted To Offer The Ultimate In Comfort, Luxury, And Convenience. The Units Feature A Range Of Sizes And Layouts, Including 1, 2 & 3 Bedroom Options, All With 2 Entrances. These Units Are Perfect For Those Looking For An Easy Maintenance-Free Lifestyle, As The Condo Fees Cover Landscaping And Snow Removal, Leaving You More Time To Relax And Enjoy Your Home. Located Conveniently By Hwy 401 & Meadowvale Blvd. Retail Shops And Transit At Your Doorstep.1 Free Parking Spot Included. Taxes not yet Assessed. Turn-key, Fully Furnished; all furniture included in purchase price. (id:41954)
#3 - 30 Dean Park Road
Toronto (Rouge), Ontario
Welcome To The Rouge Condos. A Set Of 10 Fully-Furnished, Exclusive Bungalow Style Condo Units in The Rouge Neighborhood In Scarborough. Nestled In A Private And Serene Location, This Collection Of 10 Bungalow-Style Condos Is Perfect For Those Seeking A Peaceful Retreat From The Hustle And Bustle Of The City. Also Great for AIR BNB and Short-Term Rental investors. Each Unit Is Meticulously Crafted To Offer The Ultimate In Comfort, Luxury, And Convenience. The Units Feature A Range Of Sizes And Layouts, Including 1, 2 & 3 Bedroom Options, All With 2 Entrances. These Units Are Perfect For Those Looking For An Easy Maintenance-Free Lifestyle, As The Condo Fees Cover Landscaping And Snow Removal, Leaving You More Time To Relax And Enjoy Your Home. Located Conveniently By Hwy 401 & Meadowvale Blvd. Retail Shops And Transit At Your Doorstep.1 Free Parking Spot Included. Taxes not yet Assessed. Turn-key, Fully Furnished; all furniture included in purchase price. (id:41954)
#4 - 30 Dean Park Road
Toronto (Rouge), Ontario
Welcome To The Rouge Condos. A Set Of 10 Fully-Furnished, Exclusive Bungalow Style Condo Units in The Rouge Neighborhood In Scarborough. Nestled In A Private And Serene Location, This Collection Of 10 Bungalow-Style Condos Is Perfect For Those Seeking A Peaceful Retreat From The Hustle And Bustle Of The City. Also Great for AIR BNB and Short-Term Rental investors. Each Unit Is Meticulously Crafted To Offer The Ultimate In Comfort, Luxury, And Convenience. The Units Feature A Range Of Sizes And Layouts, Including 1, 2 & 3 Bedroom Options, All With 2 Entrances. These Units Are Perfect For Those Looking For An Easy Maintenance-Free Lifestyle, As The Condo Fees Cover Landscaping And Snow Removal, Leaving You More Time To Relax And Enjoy Your Home. Located Conveniently By Hwy 401 & Meadowvale Blvd. Retail Shops And Transit At Your Doorstep.1 Free Parking Spot Included. Taxes not yet Assessed. Turn-key, Fully Furnished; all furniture included in purchase price. (id:41954)
#5 - 30 Dean Park Road
Toronto (Rouge), Ontario
Welcome To The Rouge Condos. A Set Of 10 Fully-Furnished, Exclusive Bungalow Style Condo Units in The Rouge Neighborhood In Scarborough. Nestled In A Private And Serene Location, This Collection Of 10 Bungalow-Style Condos Is Perfect For Those Seeking A Peaceful Retreat From The Hustle And Bustle Of The City. Also Great for AIR BNB and Short-Term Rental investors. Each Unit Is Meticulously Crafted To Offer The Ultimate In Comfort, Luxury, And Convenience. The Units Feature A Range Of Sizes And Layouts, Including 1, 2 & 3 Bedroom Options, All With 2 Entrances. These Units Are Perfect For Those Looking For An Easy Maintenance-Free Lifestyle, As The Condo Fees Cover Landscaping And Snow Removal, Leaving You More Time To Relax And Enjoy Your Home. Located Conveniently By Hwy 401 & Meadowvale Blvd. Retail Shops And Transit At Your Doorstep.1 Free Parking Spot Included. Taxes not yet Assessed. Turn-key, Fully Furnished; all furniture included in purchase price (id:41954)
30 Paradise Way
Whitby (Rolling Acres), Ontario
Welcome to this beautifully built 3-bedroom, 3-bathroom townhouse, in Rolling Acres! thoughtfully designed for modern living. Nestled against a tranquil ravine, it offers stunning views and a peaceful ambiance an ideal retreat to come home to every day. Over 2,000 sq ft of bright, contemporary living space. Tall windows bring in abundant natural light, highlighting the wide-plank flooring, modern light fixtures, and tasteful finishes throughout. The main floor features a spacious open-concept layout with 9-foot ceilings, seamlessly connecting the living, dining, and kitchen areas perfect for entertaining guests or enjoying cozy nights in. The kitchen is designed for both style and functionality, featuring stainless steel appliances, a large island with seating, and ample cabinetry for all your storage needs. A private walk-out deck overlooking the ravine is the perfect spot to enjoy your morning coffee or unwind in the evening. The primary bedroom is a true sanctuary, complete with his and hers closets and a sleek 4-piece ensuite with serene views of the ravine. Two additional generously sized bedroomsincluding one with its own private walk-out balconyoffer comfort and privacy for family and guests alike. Finished basement expands your living area, opening directly to the backyardideal for gatherings, a home office, or a quiet escape. Enjoy ultimate convenience with quick access to Highways 401, 407, and 412, plus the Whitby GO Station for effortless commuting to downtown Toronto. Top-rated schools, scenic trails, shops, and amenities are all just minutes away. This exceptional home combines modern upgrades, thoughtful design, and a prime location in one of Whitbys most sought-after communities. Dont miss your chance to make this stunning townhouse yours! (id:41954)
#6 - 30 Dean Park Road
Toronto (Rouge), Ontario
Welcome To The Rouge Condos. A Set Of 10 Fully-Furnished, Exclusive Bungalow Style Condo Units in The Rouge Neighborhood In Scarborough. Nestled In A Private And Serene Location, This Collection Of 10 Bungalow-Style Condos Is Perfect For Those Seeking A Peaceful Retreat From The Hustle And Bustle Of The City. Also Great for AIR BNB and Short-Term Rental investors. Each Unit Is Meticulously Crafted To Offer The Ultimate In Comfort, Luxury, And Convenience. The Units Feature A Range Of Sizes And Layouts, Including 1, 2 & 3 Bedroom Options, All With 2 Entrances. These Units Are Perfect For Those Looking For An Easy Maintenance-Free Lifestyle, As The Condo Fees Cover Landscaping And Snow Removal, Leaving You More Time To Relax And Enjoy Your Home. Located Conveniently By Hwy 401 & Meadowvale Blvd. Retail Shops And Transit At Your Doorstep.1 Free Parking Spot Included. Taxes not yet Assessed. Turn-key, Fully Furnished; all furniture included in purchase price. (id:41954)
104 - 2 Sonic Way
Toronto (Flemingdon Park), Ontario
WELCOME TO SONIC CONDOS! THIS UNIT IS BIGGER THAN ANY OTHER 1+1 WITH 2 BALCONIES, OPEN CONCEPT, ONE PARKING AND ONE LOCKER. EXCELLENT LOCATION, EGLINTON & DON MILLS, RIGHT BY LRT STATION AND TTC. CLOSE TO HWY 401 & DON VALLEY. MINUTES TO AGHA KHAN MUSEUM, ONTARIO SCIENCE AND SHOPS AT DON MILLS. LUXURIOUS AMENITIES WITH CONCIERGE AND SECURITY. (id:41954)
639 - 650 Lawrence Avenue W
Toronto (Englemount-Lawrence), Ontario
Welcome to The Shermount Building at 650 Lawrence Ave W, uniy 639, a beautifully maintained 1-bedroom, 1-bathroom condo in the heart of Toronto's Englemount-Lawence neighborhood. This bright and functional unit offers approximately 600-699 sq.ft. of thoughtfully designed living space, perfect for professionals, couples or individuals seeking a stylish and convenient home in a prime location. As you step inside, you'll immediately notice the open-concept layout that maximizes both space and functionality. Laminate flooring runs thorughout, adding warmth and elegance to the interior. The fully renovated kitchn is a true highlight, featuring brand-new stianless stell appliances, including a fridge, stove, dishwasher, and Hood fan. Whether you're preparing a quick breakfast or hosting a dinner, this modern kitchen makes cooking efffortless. The conveninece of Ensuite laundry ensures that daily chores are hassle-free, adding to the overall comfort of the space. Storage is never an issue with the included locker, providing extra space for seasonal items personal belongings. Residents of the Shermount building also benefit from vistor parking BBQ-permitted areas, creating an inviting atmosphere for entertaining guests or enjoying summer evenings outdoors. Location is everthing, and this condo delivers unmatched convenience. Just steps from Lawrence West Subway Station, commuting is a breeze, offering quick and easy access to downtown Toronto, Yorkdale Mall, and surrounding neighborhoods. Everyday essentials are righ at your doorstep, with Fortinos supermarket, Shoppers Drug Mart, banks and a vairety of shops and restuaurants along Lawrence Avenue. Outdoor enthusiasts will love the proximity to Fraserwood Park and Lawence Heights Park, ideal for walking, jogging, or simply relaxing in nature. With its modern finshes, unbeatable location, and excellent amenities, Unit 639 at the Shermount building offers the perfect balance of comfort and conveninece. (id:41954)
40 Szollosy Circle
Hamilton (Kennedy), Ontario
Introducing a stunning 2-Bedroom, 1-Bathroom Bungalow in the highly sought-after gated 55+ community of St. Elizabeth Village. This home offers the perfect blend of modern style and comfort, featuring brand new finishes throughout. Step into a bright, airy space with white shaker cabinets, sleek quartz countertops, and luxury vinyl flooring that flows seamlessly through the home. The Kitchen is a chefs dream, equipped with all-new, never-used appliances, and the Bathroom is a true retreat with a walk-in shower surrounded by elegant tile. New lighting fixtures add a contemporary touch, creating a warm and inviting atmosphere. Designed with both convenience and luxury in mind, this home is perfect for those looking for a quick closing. Whether you're downsizing or simply seeking a low-maintenance lifestyle, this Bungalow is ready for you to move in and start enjoying. CONDO Fees Incl: Property taxes, water, and all exterior maintenance. Located close to the Village's amenities - including an indoor heated pool, golf simulator, saunas, and gym - you'll have everything you need right at your doorstep. Don't miss out on this opportunity to own a brand new, modern home in a vibrant and secure community. (id:41954)
Unit C - 209 North Park Street
Belleville (Belleville Ward), Ontario
***QUICK CLOSING/IMMEDIATE OCCUPANCY!!!*** LOCATED IN A VERY QUIET AND DESIRABLE PART OF BELLEVILLE & MERE STEPS FROM SHOPPING, RESTAURANTS, WALKING TRAILS AND THE FAMED RIVERSIDE PARK WHICH BOASTS OF THE "PIRATE SHIP" PARK, SPLASH-PAD & SKATE PARK. THIS 3 BR , 2 BATHROOM WITH FINISHED BASEMENT TOWNHOUSE IS WELL-KEPT AND IMMACULATE WITH NEW APPLIANCES. MAIN-LEVEL LIVING ROOM WALKS OUT TO GREEN SPACE WITH DIRECT ACCESS TO THE PARK. EXCLUSIVE-USE PARKING SPOT IS RIGHT IN FRONT. MINUTES FROM 401. OFFERS ACCEPTED ANYTIME! (id:41954)
69 Branlyn Crescent
Brantford, Ontario
Welcome to 69 Branlyn Crescent - a beautifully updated 2-bedroom, 2-bathroom home on a quiet, family-friendly street in Brantford. The main level features a modern, open concept layout with a renovated bathroom, stylish finishes, and a bright kitchen that flows seamlessly into the dining and living room- perfect for entertaining. Downstairs, the finished basement offers a spacious rec room, a full 4-piece bathroom, laundry area, and a separate entrance, making it ideal for an in-law suite or additional living space. Step outside into your own private oasis - a stunning backyard with an inground pool, perfect for summer fun and relaxing with family and friends. This home is a fantastic opportunity for first-time buyers or growing families looking for comfort, space, and a great location. (id:41954)
1043 Freeman Trail
Milton (Be Beaty), Ontario
Stunning 2-storey home with over 2,000 sqft of beautifully renovated living space. This 4-bedroom, 3-bathroom property offers modern updates and incredible outdoor space backing onto a ravine. Featuring premium wide-plank hardwood flooring throughout, potlights, new oak stairs, a brand-new kitchen with quartz countertops, custom cabinetry, and top-of-the-line appliances. Fully updated bathrooms. Spacious layout includes a bright living room, formal dining area, and a cozy family room overlooking the backyard oasis. Extra room in the main level to be used as an office or bedroom, depending on your family's needs. The upper level features 4 generous bedrooms, including a primary suite with a walk-in closet and a spa-inspired ensuite. Enjoy excellent curb appeal, a double garage with interior access, and a private backyard retreat with mature trees and ravine views perfect for relaxing or entertaining. Located on a quiet, family-friendly street close to parks, schools, and all amenities. Move-in ready and truly turnkey, don't miss this exceptional opportunity! (id:41954)
21 - 2 Clay Brick Court
Brampton (Brampton North), Ontario
Move right into this meticulously maintained home. Enjoy premium laminate floors and 5.5 inch baseboards (2021) throughout all three levels, complemented by 24 x 24 porcelain tiles in the entry, Kitchen, Dining and bathrooms (2022). The kitchen is renovated with stainless steel appliances, soft close cabinets, quartz countertops, a pantry and stylish light fixtures (2022). The main floor features a new smooth ceiling with pot lights (2019) and a spacious living room with a cozy gas fireplace. There are three bright bedrooms including the generous primary bedroom with a walk in closet and semi ensuite. Updated bathrooms (2023) offer new countertops, lighting, exhaust fans and comfort height toilets. Efficiency and longevity were top priorities in this beautiful home: Main floor kitchen & living room windows (2025), Primary bedroom windows (2020), Front entry door & garage safety fire door (2020), Driveway (2024), Duct cleaning (2023), Finished laundry room with new washer and dryer (2023), Eaves (2021), Patio and Perennial gardens (2020). Fantastic location with a walk score of 75! Schools, Fortino's, Walmart, Tim Hortons, transit are all close by. Highway 410 is also easily accessible. Your only task here is to move in! Floor plans are available in attachments (id:41954)
3083 Limestone Road
Milton (Campbellville), Ontario
You will fall in love with this SERENE PARK-LIKE SETTING and wonderfully RENOVATED 4-BEDROOM FOREVER HOME, nestled on a PRIVATE ONE ACRE LOT backing onto woodland in sought-after Campbellville. It has been beautifully updated w/$350K in recent PROFESSIONAL RENOS. Enjoy your drive home along tree-lined Limestone Rd and take in the beautiful curb appeal w/stately new stone facade (2024), new garage door (2023), new soffits, eaves and gutters (2024). Enter the OPEN CONCEPT main level to the large living/dining room, w/WO to deck, gorgeous WHITE EI KITCHEN w/quartz counters, SS appliances (2022), massive island w/ breakfast bar, undercabinet lighting ... you will never want to leave this space! There is a main level powder room, family room w/ WO to the 3-season SUNROOM and laundry w/garage access. The upper level has a beautifully reno'd 4-pc bathroom and FOUR LARGE BEDROOMS, one being the primary w/ lovely 3-pc ensuite. The lower level has large above-grade windows, massive rec room, gym/office, cold cellar and 100 amp breaker. Addt'l Features: Parking for 20+ in driveway, a 1.5 car garage w/more parking in workshop, spray foam insulation (2022), epoxy floor in garage, updated light fixtures, FULL-HOME GENERAC GENERATOR. Unlike many rural properties, this home is heated w/NATURAL GAS and has HI-SPEED FIBRE INTERNET. The property is beautiful ... WIDE OPEN SPACE for the kids, tall mature trees for privacy and a putting green! 2nd driveway to the insulated workshop w/electricity at back of the property. Ideally located SOUTH of the 401 close to Milton, Burlington & Guelph and minutes to Campbellville's quaint downtown - restaurants, post office, pharmacy, grocery, LCBO, spa, coffee, parks. Easy hwy access, conservation areas/skiing, golf, 25 min drive to Pearson Airport and in the highly desirable Brookville PS catchment. This type of property is highly sought-after but rarely offered for sale. Do not miss out on this wonderful home ... or your wonderful new neighbours! (id:41954)
706 - 4450 Tucana Court
Mississauga (Hurontario), Ontario
Welcome to this bright and spacious 2-bedroom + den, 2-bathroom condo, offering just under 1,000 sq.ft. of well-designed living space filled with natural light. Ideally located within walking distance of the future LRT and just minutes from Square One, major highways (401/403/QEW), the GO station, restaurants, schools and community centers, this unit offers both comfort and convenience. Enjoy a smart layout that maximizes space and functionality, perfect for modern living. The building boasts exceptional amenities, including a 24-hour concierge, indoor plan, tennis court, gym, rec room, and squash courts. Parking and locker are included. Don't miss this opportunity to make this beautiful condo your new home! (id:41954)
1911 - 3880 Duke Of York Boulevard S
Mississauga (City Centre), Ontario
** First Time Home Buyers And Investors**!! Gorgeous Condo Apartment In The Heart Of Mississauga!! A Big ,Bright And Spacious Home For Your Family. Enjoy This Highly Sought After Sun Filled Unit With Clear Unobstructed South Lake View And City View From Every Room. 2 Spacious Bedrooms and 2 Full Washrooms .Almost 1000Sqft, Open Concept Living With Large Wrap Around Windows. Laminate Flooring Throughout. The building offers over 30,000 sq ft of refined amenities, including hotel-style facilities such as a 24-hr concierge, Yoga room, Gym, Indoor Pool & Sauna, Games Room, Billiards room, Bowling Alley, Rooftop Deck/Garden, Grand party room, Beautifully landscaped BBQ area with garden views, and ample visitor parking. Maintenance fees include all utilities. Conveniently Located within walking distance to Square One Shopping Mall, YMCA, Mississauga Central Library, Living Arts Centre, public transit, and more. Close To Hwy. Enjoy vibrant urban living in the heart of Mississauga! (id:41954)
145 Courtney Crescent
Barrie (Painswick South), Ontario
Welcome to 145 Courtney Crescent, a fantastic opportunity for first-time home buyers and savvy investors alike! This charming end-unit 3-bedroom townhome is nestled in the desirable south-east end of Barrie, offering the perfect blend of comfort, space, and location. Situated on a deep 148-ft lot, this home boasts a fully finished basement, a beautifully landscaped and fenced backyard, and no sidewalk, meaning more parking and easier maintenance. Inside, you'll find tasteful updates including new flooring (2021), a new dishwasher (2019), and recent mechanical upgrades with a new furnace and A/C (2017), and roof (2021) making this home move-in ready and low maintenance. Located just minutes from the GO Station, Highway 400, shopping centres, great restaurants, and the local library, convenience is at your doorstep. Dont miss your chance to own in one of Barries growing and well-connected communities. This gem wont last long, come see it for yourself! (id:41954)
260 Dunsmore Lane
Barrie (Georgian Drive), Ontario
Tastefully Updated And Well Maintained Three Bedroom, 3 Bathroom Family Friendly Freehold Townhome Near All The Amenities Barrie Has To Offer! Great Layout With Large Picture Window Facing Yard! Parking For Three Vehicles! Walking Distance To Georgian College And Rvh, Barrie Transit Stop At End Of Street, And Short Drive To Barrie Go! Fenced Yard, Ample Living And Storage Areas! Steps Away From Nearby Greenspace! Basement Roughed In With Tons Of Potential! (id:41954)


