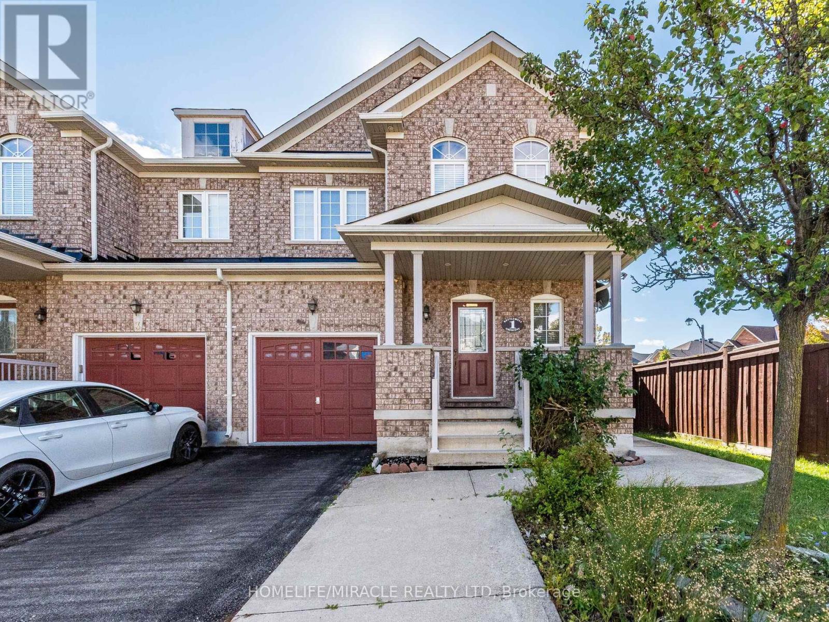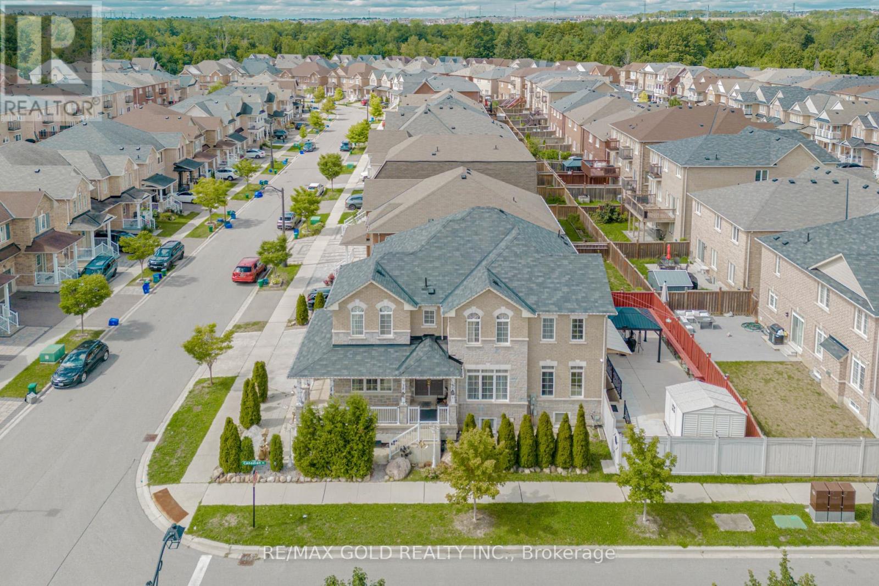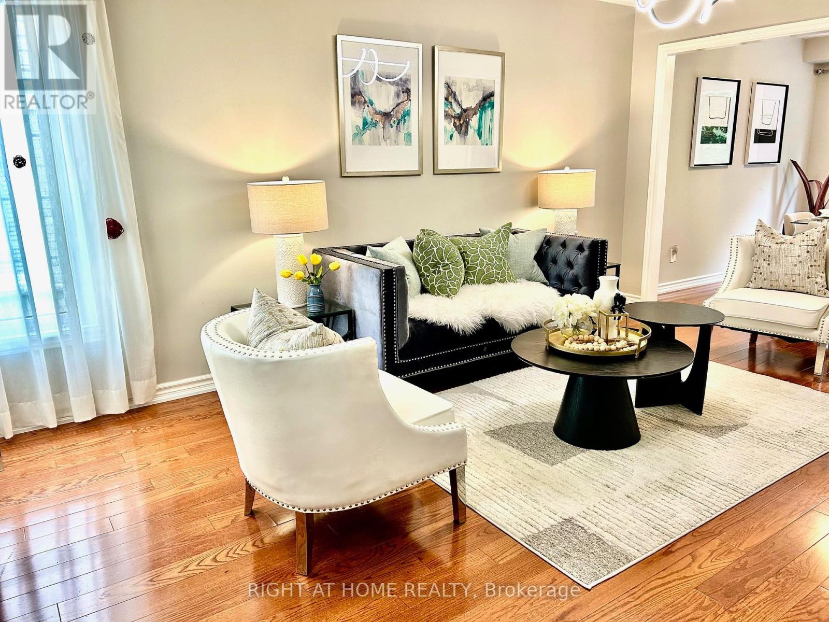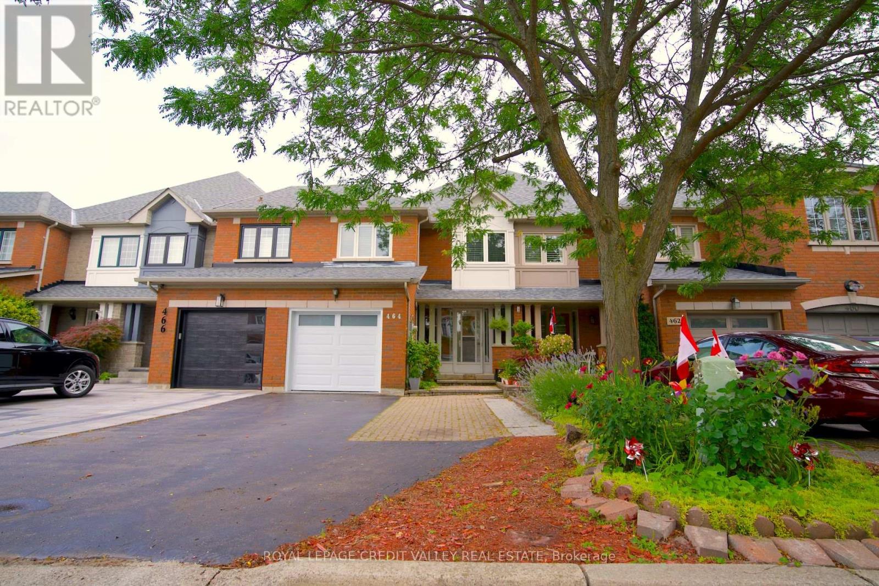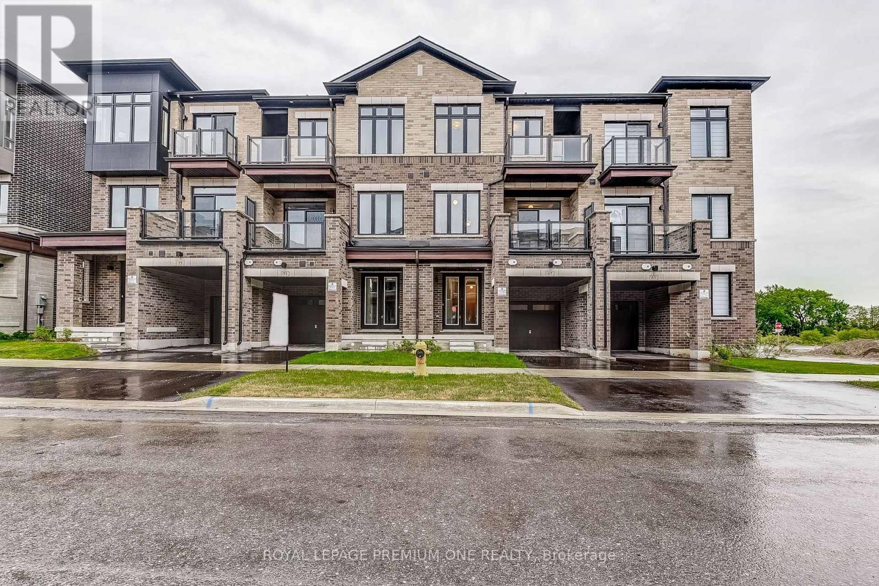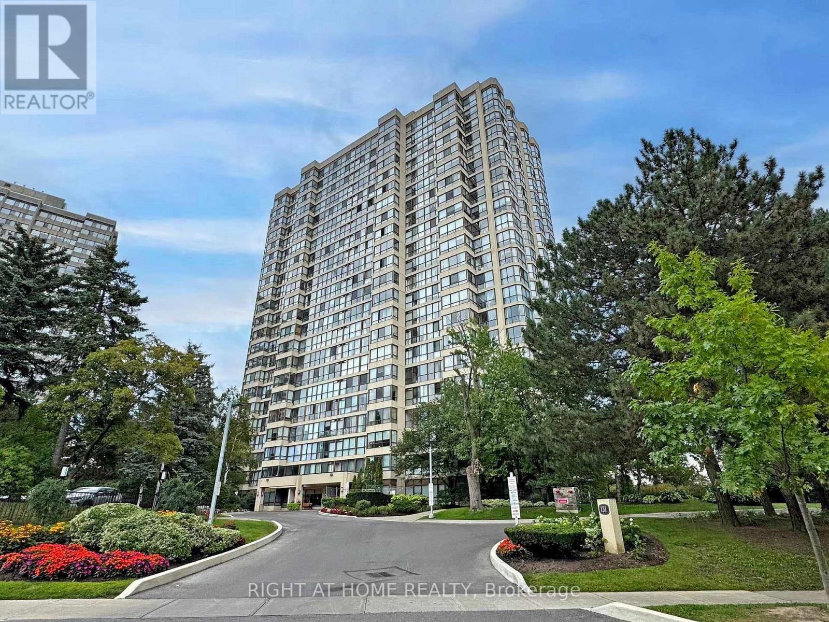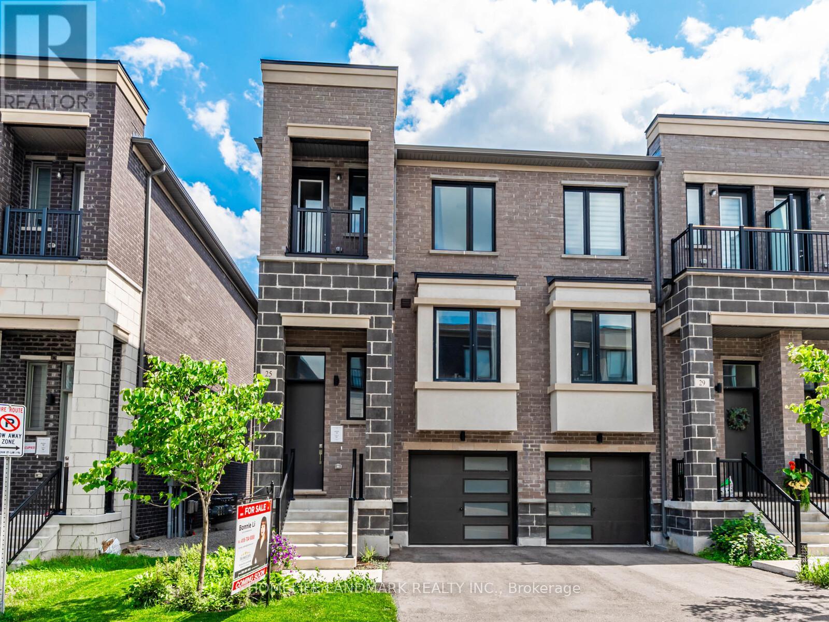1 Kettlewell Crescent
Brampton (Sandringham-Wellington), Ontario
Stunning Corner Lot Semi-Detached Home in the Desirable Country Trails Community! This Spacious, Well-Maintained Home Offers a Separate Side Entrance to the Basement and Numerous Upgrades Throughout. Features a Modern Open-Concept Kitchen with Quartz Countertops, Central Island, and Seamless Flow to Separate Living and Family Rooms. 9 Ft Ceilings and Hardwood Flooring on the Main Level, Along with an Upgraded Hardwood Staircase with Stylish Metal Pickets. Dedicated Computer Nook Perfect for a Home Office. The Primary Bedroom Boasts a Large Walk-In Closet and a 4-Piece Ensuite. Two Additional Generous Bedrooms with Upgraded Carpeting Share a 3-Piece Main Bath. Cold Cellar in the Basement Offers Extra Storage. Epoxy-Coated Garage Flooring with Interior Access for Added Convenience. Enjoy Outdoor Living with a Spacious Deck, Fully Fenced Backyard, and Storage Shed. Roof Replaced in 2019. Prime Location with School Bus Stop at the Doorstep and Walking Distance to Transit, Banks, Chalo FreshCo, Shoppers Drug Mart & More. Move-In Ready -A Fantastic Opportunity Not to Be Missed! (id:41954)
1554 Bruny Avenue
Pickering (Duffin Heights), Ontario
Absolutely Gorgeous Detached Home In The Coveted Community Of Duffin Heights This Beautifully Appointed 4-Bedroom, 4-Bathroom Home Sits Proudly On A Rare Premium Corner Lot, Offering Over 3,000 Sq Ft Of Elegant, Light-Filled Living Space, Plus A Newly Finished Basement With Separate Entrance, Rough-Ins, Full Plumbing, And A Modern 3-Piece Bath Perfect For Income Potential Or Extended Family Living. From The Outside In, This Home Makes A Bold First Impression With Sleek LED Pot Lights, No Sidewalk, And Parking For 4 Cars. Step Inside To A Carpet-Free Interior, Where Soaring 9-Foot Ceilings, Expansive Windows, And Pot Lights Throughout The Living And Family Rooms Create A Warm, Airy Atmosphere. The Open-Concept Layout Flows Effortlessly, Leading You To The Heart Of The Home A Gourmet Kitchen Featuring Stainless Steel Appliances, Granite Countertops, Backsplash, And A Spacious Island Ideal For Casual Meals Or Hosting. The Adjoining Breakfast And Dining Area Walks Out To A Private Backyard Oasis, A Perfect Escape For Outdoor Entertaining Or Quiet Relaxation. In The Family Room, A Cozy Fireplace Sets The Mood For Relaxing Evenings. Upstairs, The Primary Bedroom Retreat Impresses With A Luxurious 6-Piece Ensuite And A Generous Walk-In Closet, Complemented By His And Her Closets For Added Convenience. A Jack And Jill Bathroom Connects Two Additional Bedrooms Ideal For Family Harmony While The Fourth Bathroom And A Second-Floor Laundry Room Elevate Everyday Living. Additional Features Include Interior Garage Access, Proximity To Shopping, Restaurants, Highways, And All Essential Amenities, Making This Home As Practical As It Is Beautiful. Truly Move-In Ready And Crafted With Care, This Is More Than Just A Home Its A Complete Lifestyle Upgrade In One Of The Areas Most Sought-After Neighborhoods. A Must-See Property. (id:41954)
32 Heathcliffe Square
Brampton (Central Park), Ontario
Beautiful Executive End Unit Townhouse Tucked Away In A Highly Sought After Complex.Great Home for Family as its just across Ching Park with all Family Entertainment. Upgraded Kitchen W/All The Bells & Whistles Including SS Appls, Ceramic Flr & Backsplash, Under Counter Lighting, Pot Lights & Much More. Hdwd Flrs, California Shutters, Just Move in and Live in Style. Bright Liv/Din Combo, Great Layout Has Family Room On Upper Level W/Fireplace, Cathedral Ceiling & Palladium Window.More Great Family Living Space In The Finished L-Shaped Rec Rm. Patio W/O To Private Backyard Overlooking The Park, no neighbours across the backyard, Complex Has An Outdoor Pool For Summer Relaxation. California Shutters available for all windows of the rooms.Walk To Bramalea City Centre Mall, Bramalea Central Transit Station, Schools, Trails for Biking, Running,Walking and much more. Nest Thermostat/remotely controls heat and AC!!! Roof, Windows are newer -2/3 years. Furnace, AC is newer- 7 years. Fridge and Dishwasher are 1 year old. (id:41954)
464 Dalmuir Mews
Mississauga (Hurontario), Ontario
Stunning open-concept freehold townhome built by Fernbrook with bright, modern finishes & a completely carpet-free interior. Hardwood floors run throughout the main & upper floor. This home is only attached at the garage on one side with alleyway separation, giving it the feel of a semi-detached. Yet it offers a layout & sense of space typically larger than many semis in the area thanks to its rare open-concept design. The floor plan is the Inverness model offering 1,720 sq.ft. not including the basement.Step into an enclosed front porch with storm door before entering the home through the front door into a spacious foyer with elegant pillars, welcoming you to the main level, which showcases a modern, spacious kitchen renovated in 2014 with a large granite island, contemporary cabinetry & plenty of storage, opening seamlessly to the dining & living areas. An electric/gas fireplace in the dining/kitchen area adds warmth & ambiance. A walk-out from the kitchen leads to a beautifully landscaped rear yarda private retreat that feels like your own botanical garden, perfect for outdoor dining & relaxing.Upstairs, the expansive primary bedroom impresses with a large walk-in closet & a spa-like renovated 6-piece ensuite (2016) featuring dual sinks, a soaker tub & a glass-enclosed shower. The second & third bedrooms are generously sized & feature large closets, offering excellent storage & versatility. Convenient upper-floor laundry adds everyday practicality.Additional updates include roof (2013), windows & patio door (2013), A/C & HVAC (2018), upper-floor toilets (2025) & new garage door with opener (2024) for peace of mind.Outside, enjoy landscaped gardens & a driveway that accommodates parking for up to 4 carsa rare convenience.Set on a quiet cul-de-sac street steps to a golf course, close to numerous elementary & middle schools, parks, trails, Heartland Town Centre, Highland Farms & transit. (id:41954)
39 Stoneham Street
New Tecumseth (Alliston), Ontario
Luxury living in Alliston, Step into this impeccable bungaloft, ideal for downsizers, first-time buyers, or a special family member needing one-level living and discover a bright, spotless haven where $70K in renovations shine from fresh paint and pot lights to a sleek quartz-topped kitchen with stainless steel appliances. The main floor offers private garage access and a serene primary suite with a Jacuzzi tub, Upstairs, two airy bedrooms and a chic study provide extra retreat space, while downstairs a full entertainment center sets the stage for gatherings. Ready to move in and enjoy all summer sunlit days in your own walk-out backyard oasis. (id:41954)
114 Thule Street N
Vaughan (Vellore Village), Ontario
A Brand-New Freehold End Unit Townhouse in Woodbridge, a most sought-after neighborhood! This exquisitely designed house is the ultimate combination of contemporary style and practical living, making it suitable for both professionals and families. Perfect for entertaining or daily living, this open-concept space boasts high ceilings, large windows throughout, and a bright, airy design with smooth flow. Featuring 3spacious bedrooms with plenty of storage space, a calm main bedroom with Walkin Closet, Beautiful Ensuite with Large Frameless Glass Shower & Quartz Counter Tops, the gourmet kitchen has Beautiful Quartz countertops and Backsplash, stainless steel appliances, stylish cabinetry, and a sizable Center Island for creative cooking. Alot of natural light, improved curb appeal! well situated in the affluent Woodbridge neighborhood, A short distance from supermarket stores, near parks, schools, upscale dining options, quaint stores, and quick access to the Highway. This exquisitely crafted residence in one of Vaughan's most desirable neighborhoods is the pinnacle of modern living. Don't pass up the chance to claim it as your own! Don't miss this one! Conveniently located near Hwy 400, Wonderland, Walmart, Home Depot, Banks, Hospital, Vaughan Mills and much more! (id:41954)
67 Tennant Circle
Vaughan (Vellore Village), Ontario
A brand-new Freehold townhouse in Woodbridge, a most sought-after neighborhood! This exquisitely designed house is the ultimate combination of contemporary style and practical living, making it suitable for both professionals and families. Perfect for entertaining or daily living, this open-concept space boasts high ceilings, large windows throughout, and a bright, airy design with smooth flow. Featuring 3spacious bedrooms with plenty of storage space, a calm main bedroom with Double Closet, 3-piece Ensuite with Frameless Glass Shower & balcony from Primary Bedroom. The gourmet kitchen has Beautiful Quartz countertops and Backsplash, stainless steel appliances, stylish cabinetry, and a sizable Peninsula for creative cooking. A lot of natural light, improved curb appeal! well situated in the affluent Woodbridge neighborhood, A short distance from supermarket stores, near parks, schools, upscale dining options, quaint stores, and quick access to the Highway. This exquisitely crafted residence in one of Vaughan's most desirable neighborhoods is the pinnacle of modern living. Don't pass up the chance to claim it as your own! Don't miss this one! Conveniently located near Hwy 400, Wonderland, Walmart, Home Depot, Banks, Hospital, Vaughan Mills and much more! (id:41954)
39 Stoneham Street
Alliston, Ontario
Luxury living in Alliston, Step into this impeccable bungaloft, ideal for downsizers, first-time buyers, or a special family member needing one-level living and discover a bright, spotless haven where $70K in renovations shine from fresh paint and pot lights to a sleek quartz-topped kitchen with stainless steel appliances. The main floor offers private garage access and a serene primary suite with a Jacuzzi tub, Upstairs, two airy bedrooms and a chic study provide extra retreat space, while downstairs a full entertainment center sets the stage for gatherings. Ready to move in and enjoy all summer sunlit days in your own walk-out backyard oasis. (id:41954)
9 Mackenzie's Stand Avenue
Markham (Unionville), Ontario
Luxurious Freehold Townhome At Downtown Markham. Spacious High Ceiling/Large Windows Living Room on Main Floor. Double Car Garage, 5 Bedrooms 5 Washrooms Interior Finishing. Direct Access From Garage. Majestic Exterior Looks of 2 Terraces and a Private Roof Top Garden. Excellent Location: Close to School,Pan Am Centre, York U Campus, Shops, Restaurant, Grocery, Hwy 404/407, Ymca & Go Station & Viva. (id:41954)
14 Ziibi Way
Clarington (Newcastle), Ontario
Exquisite 3+1-bedroom, 4-bathroom Unit Treasure Hill - T1 Interior model residence. *2642 sqft* plus finished basement. *Finished basement apartment direct from builder, with stainless applncs, washer and dryer unit, full kitchen, 3 pc bathroom and separate bdrm*Total of 10 appliances (5 at main/upper as well)* *Closing 30-90/120 days, closing anytime* Fully finished lower-level apartment with two separate municipal addresses and separately metered utilities *(excluding water)* perfect for rental income. Featuring oversized basement windows for ample natural light. **Builder inventory! These are selling quick, and at great prices! ... only a few left** The main floor invites you into an expansive open concept great room. The kitchen is a culinary haven tailored for any discerning chef. Ascend to the upper level and discover tranquility in the well-appointed bedrooms, each designed with thoughtful touches. The master suite is a true sanctuary, offering a spa-like 4 piece ensuite and a generously sized walk-in closet. (id:41954)
908 - 131 Torresdale Avenue
Toronto (Westminster-Branson), Ontario
Welcome to this beautifully renovated and well kept and immaculate 2 Bed, 2 bathroom apartment. This sun filled condo features massive wide open living/dining space with a separate kitchen and sun room, walk-in storage room and in-suite laundry. Meticulously maintained building located on super quiet street just steps away from G Ross Lloyd Park with nature trails. Amenities include security guard, outdoor pool, sauna, party room, exercise room & games room. Minutes to 401/404/407/Allen Rd/Yorkdale. Easy access to TTC, parks, schools & grocery stores. Maintenance fees include all utilities, cable & high speed internet. (id:41954)
25 Origin Way
Vaughan (Patterson), Ontario
Treasure Hill Evoke Luxury 2 years+ New freehold Townhome. Modern, Bright and Spacious End Unit In The Prestigious Patterson. 9 Ft Smooth Ceilings, 2 Outdoor Terraces And $$$$ Upgrades. Separate entrance to ground 4th bedroom. Open concept layout with a large kitchen Island. Large Windows Throughout. Close To Parks, Hwy 7, 400 & 404, Schools, Library, fitness gym, Restaurants, Large Shopping Malls, Walmart, Vaughan Mill Mall, Hillcrest, wonderland, Go train, bus, Hospital ... POTL FEE $134.6/Monthly. (id:41954)
