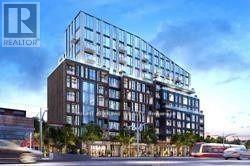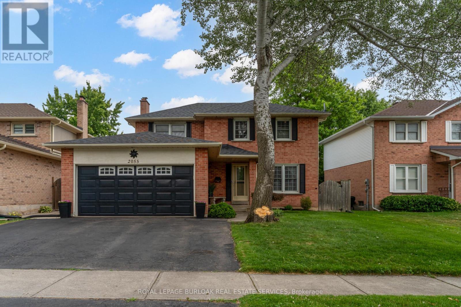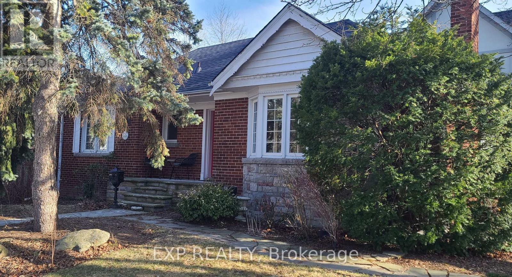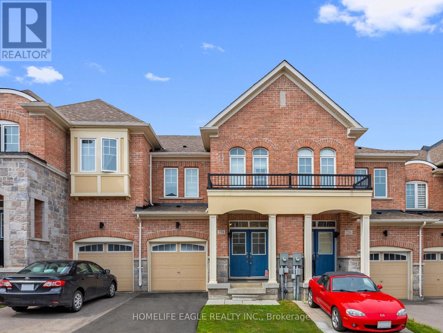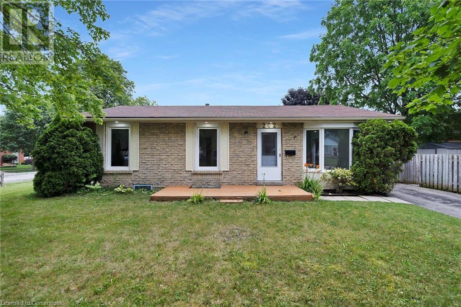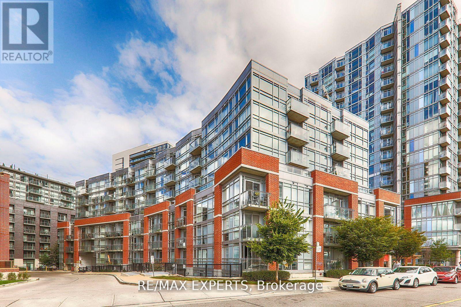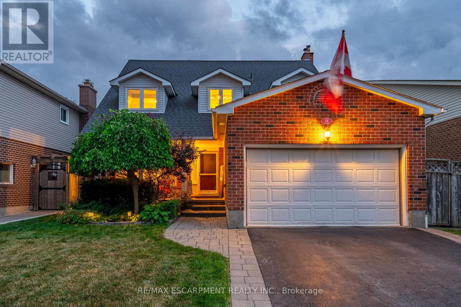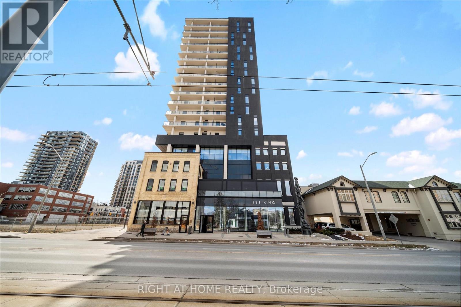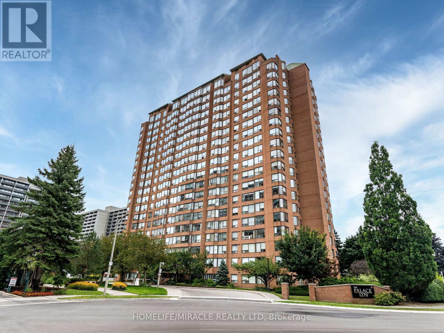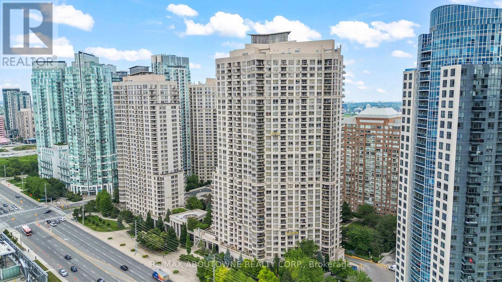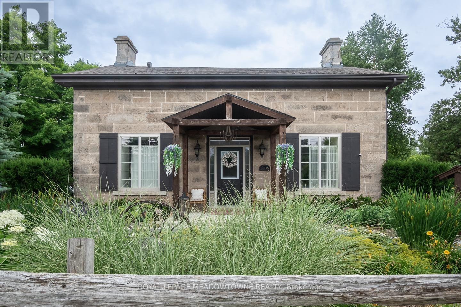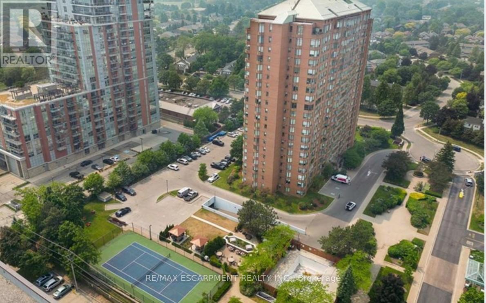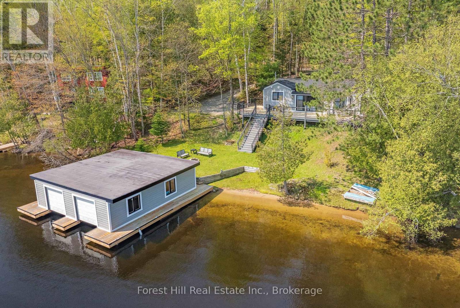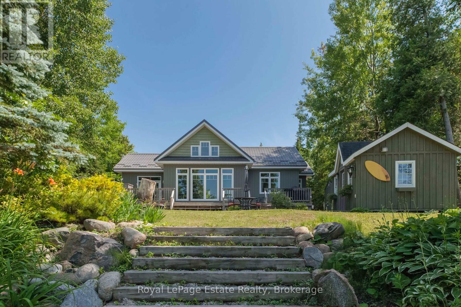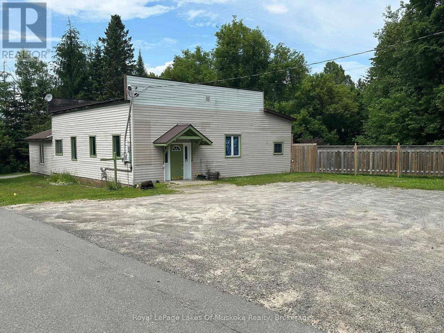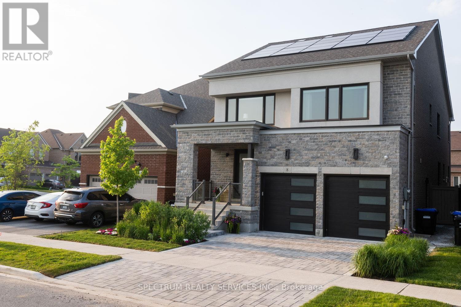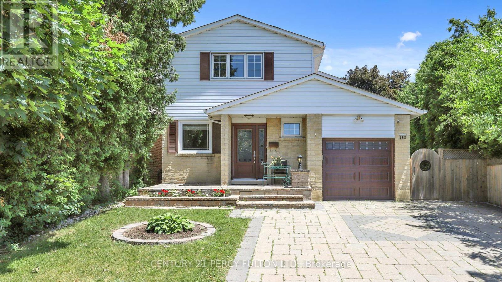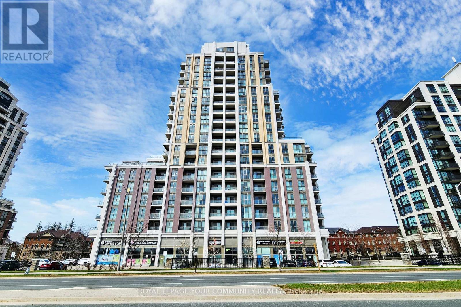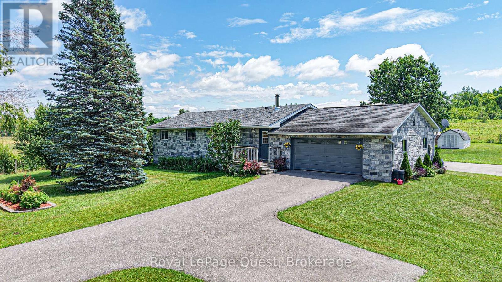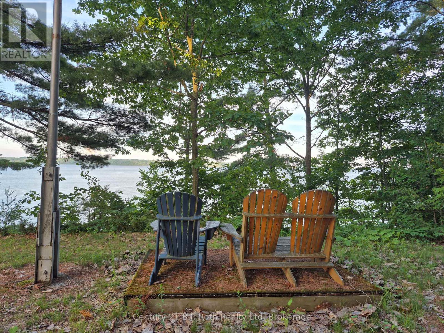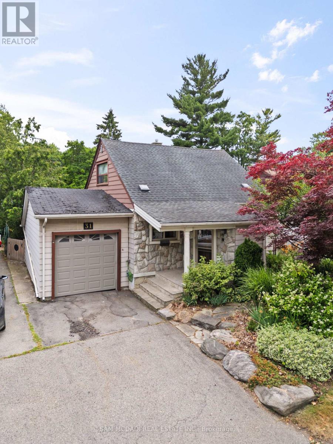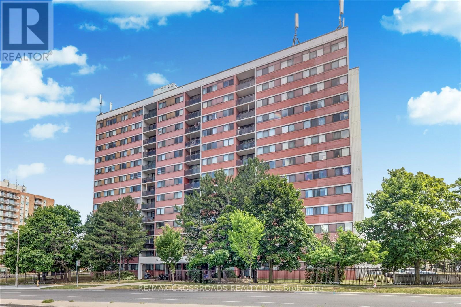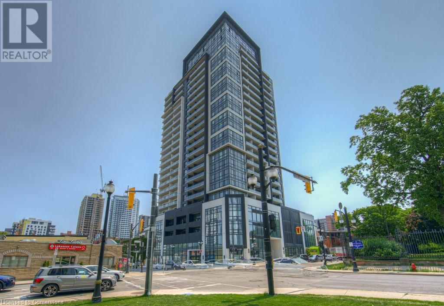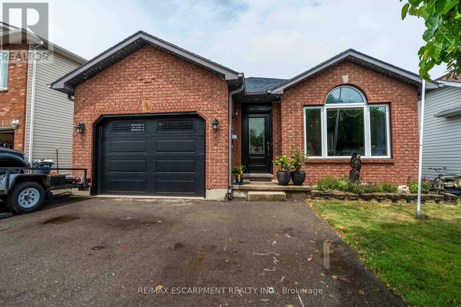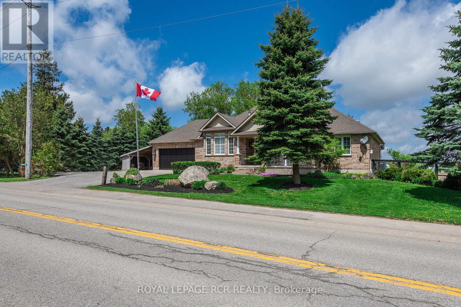313 - 1808 St.clair Avenue W
Toronto (Weston-Pellam Park), Ontario
Brand New, South/East Facing Condo In The Heart Of Carelton Village. 9' Exposed Concrete Ceiling With Upgraded Finishings Throughout. Split Bedroom Floor Plan With Two Full Baths And Plenty Of Storage. Located On St. Clair Streetcar Line, Minutes To Little Italy, High Park, GO UP Express And Convenient Access Downtown. Rooftop Garden With Amazing City Views. Meeting Room, Games Room And Pet Spa Included. Perfect For The First Time Buyer Or Downsizer Who Values Access To All The Amenities Downtown Has To Offer. A Must See. (id:41954)
2055 Hunters Wood Drive
Burlington (Headon), Ontario
Welcome to 2055 Hunters Wood Drive situated on a quiet, tree-lined street in Burlington's highly desirable Headon Forest neighbourhood, this beautifully maintained 4-bedroom, 3-bathroom detached home offers the perfect blend of space, comfort, and functionality for todays family lifestyle. Step into a bright and inviting foyer that flows seamlessly into the open-concept living and dining rooms, ideal for both entertaining and everyday living. The main floor also features a spacious family room, perfect for relaxing or movie/sports nights. The bright eat-in kitchen overlooks the backyard and offers ample cabinet and counter space, with a convenient walkout to the heated in-ground saltwater pool deck and fully fenced yard, perfect for summer barbecues and outdoor enjoyment. A main floor laundry room adds everyday convenience, along with a well-located powder room for guests. Upstairs, you'll find four generously sized bedrooms, including a primary suite complete with a walk-in closet and private ensuite bath. Three additional bedrooms provide plenty of options & family functionality. The finished lower level expands your living space with a large recreation room, berber-style broadloom, a flexible home office or potential guest bedroom plus a sizable workshop. Outside, the home features a triple-wide driveway and double-car garage, providing ample parking and storage for the entire family. Located just minutes from parks, top-rated schools, shopping, QEW/407 travel routes. Come see why this is your family's perfect new home... (id:41954)
25 Mcclinchy Avenue
Toronto (Kingsway South), Ontario
Welcome to the Kingsway, this sun filled home will have you fall in love with every step, nestled among a park like setting, on a quiet small street, surrounded by mature trees, large principal rooms, the beautiful picture windows provide sunshine all day, a finished basement and a private & quiet back yard Oasis, move in or build new, the possibilities are endless. (id:41954)
11 - 511 Maple Grove Dr. Drive
Oakville (Fd Ford), Ontario
Business for sale in leased real property. An exceptional opportunity to acquire a fully equipped, move-in-ready restaurant located in the highly desirable Maple Grove Village Shopping Centre in Oakville's prestigious Eastlake neighborhood. This prominent retail plaza enjoys high visibility and foot traffic, anchored by national tenants including Sobeys, Dollarama, Tim Hortons, and Pet Valu. The unit comes with 1,440 Sqft capacity 40 seats, and offers a functional layout suitable for dine-in, take-out, and catering services, making it ideal for a variety of culinary concepts or franchise operations. Current Monthly Rent is $6,698.41 Including TMI and HST. Don't miss this rare chance to establish your business in one of Oakville's most vibrant retail destinations. (id:41954)
3619 Waterfall Crescent
Mississauga (Lisgar), Ontario
Absolutely stunning, turn-key home in the heart of Lisgar! This beautifully maintained and upgraded detached home features 9-ft ceilings on the main floor and an open-to-above foyer with floor-to-ceiling height, creating a grand and airy entrance. The custom-designed kitchen showcases Bosch built-in appliances including a gas cooktop, electric oven, and 2-in-1 microwave. Samsung built-in fridge with water filter, full stone backsplash, powerful Japanese stainless steel hood fan, pot lights, and luxurious cabinetry complete with pullout pantry, Lazy Susan, spice rack, garbage/recycle pullouts, wine rack, built-in cutlery dividers, glass cabinet doors with lit shelves, and wire mesh drawers for produce. Main floor offers an open concept layout with hardwood floors, spacious living/dining, and a French double-door office ideal for remote work. Upper level features 4 bedrooms including a primary bedroom with double door entry, walk-in closet, and newly renovated spa-like ensuite with soaker tub. The second newly renovated full bath offers a private toilet and standing shower area with door perfect for families. Professionally finished basement with hardwood floors, full kitchen, full bath, 2 bedrooms and a den (one bedroom includes custom built-ins and a walk-in closet). Ideal in-law suite or income potential. Hardwood stairs to both upper and lower levels. Sprinkler system in front & backyard (as-is). Entire home freshly painted and ready for immediate occupancy. Located on a quiet crescent intersecting Rosehurst with access to public transit, top-rated schools, parks, shopping, and major highways (401/403/407). A rare find offering space, style, and flexibility! (id:41954)
60 Thirtieth Street
Toronto (Long Branch), Ontario
Rare opportunity to build your dream home or capitalize on the potential of this extra-wide 50-foot corner lot perfect for severing into two detached or semi-detached residences (subject to approvals). Nestled in one of Long Branchs most sought-after neighbourhoods, this property offers unbeatable convenience with easy access to the GO Train, TTC, parks, schools, shops, trendy cafes, and lakeside trails. Whether you're a builder, investor, or end-user, this is a chance to create something truly special in a vibrant, family-friendly community. (id:41954)
5 Munro Court
Springwater (Snow Valley), Ontario
OVER 4,000 SQ FT OF LUXURY, PREMIUM UPGRADES, & RESORT-STYLE OUTDOOR LIVING WITH AN INGROUND POOL & COVERED LOUNGE - ALL IN THE HEART OF SNOW VALLEY! Located on a quiet cul-de-sac surrounded by mature trees and rolling greenspace, this showstopping bungaloft offers a rare blend of privacy and outdoor luxury in a coveted neighbourhood. Enjoy a tranquil lifestyle in a safe and established community just minutes from hiking, golf, and conservation areas, with Snow Valley Ski Resort, downtown Barrie, and Hwy 400 all close by. Set on an expansive lot, this home delivers a backyard that rivals a resort, complete with an 18x44 ft inground pool with 3 waterfall features and full sun exposure, plus a relaxing hot tub on the spacious deck. The outdoor pergola-covered kitchen and dining area delights with a built-in BBQ, granite counters, and an adjacent lounge with a wood fireplace, ceiling fan, and TV mount - perfect for evenings under the stars. Professionally upgraded with built-in irrigation, outdoor speakers, automatic lighting, and full fencing, every inch of the exterior has been designed for comfort and indulgence. Inside, the open layout flows through the eat-in kitchen and living room, anchored by a gas fireplace and a walkout to the deck for seamless indoor-outdoor connection. A formal dining room adds refinement, while three main bedrooms include a primary retreat with a walk-in closet, a deck walkout, and an ensuite with a soaker tub and glass shower. The loft offers flexible extra living space, while the Dricore protected basement provides even more possibilities with a bedroom, a full bath, a rec room, kitchenette and in-law suite potential. Additional highlights include crown moulding, pot lights, fresh paint, built-in surround sound and security, a 3-car garage with an oversized driveway, and a custom storage shed. A true statement in style, quality, and elegance, this #HomeToStay offers an unparalleled living experience inside and out! (id:41954)
21747 Highway 48
East Gwillimbury, Ontario
Discover the best of country living just minutes from town conveniences at this unique property in rural East Gwillimbury. Set on a generous 125 x 223 ft lot (over half an acre!), this long-loved family property offers privacy, space, and endless potential.The 1,440 sq ft bungalow has been in the same family since 1955 and, while the home itself is in need of a renovation, the bones are here for a fresh start - whether you're looking to rebuild, reimagine, or restore! The peaceful setting, big skies, and spectacular sunsets from the living room are worth the vision. Outdoors, the property shines: a deep drilled well, working septic system, oil heating, mature trees, and plenty of room for gardening, play, or future expansion. A large steel outbuilding with hydro provides the perfect workshop, garage, or creative studio. With ample parking and space to roam, there's room to bring your dreams to life. All of this just minutes to Mount Albert, Brown Hill, and close to Lake Simcoe, Keswick, Sutton, and the 404, plus nearby golf courses and nature trails. Whether you're craving tranquility, workspace, or a place to grow, this country gem offers it all - just a short drive from town! The property is sold in "as is, where is" condition with no representations or warranties. (id:41954)
228 Bennett Street
Newmarket (Woodland Hill), Ontario
Perfect 3+1 Bed Town Home * Double Door Entry * 9 foot ceiling on the Main Floor * Beautiful Kitchen Overlooks The Grant Family Room * Beautiful Open View From BackYard * 2nd Floor Laundry * Three Generous Bedrooms * 2nd Entrance From Main to a Full Basement Apartment Basement * This Property Is An Investors Dream * Amazing Location Beside Davis Drive * Close to Upper Canada Mall * Close to Go Bus Go and Viva Station * 10 Min Drive to Hwy 400 * And Top Rated Schools in the Area * All This And More In this Amazing Private Community. (id:41954)
246 - 7181 Yonge Street
Markham (Thornhill), Ontario
This well-established Korean-Chinese eatery is located in the busy food court of the World on Yonge Shopping Mall. The business features a fully equipped kitchen, low food costs, and great potential for delivery, making it an ideal opportunity for a motivated young couple or partners. The gross rent is $4,050 per month, the lease expired in August 2031, plus a five-year option. The space can be converted to any cuisine or concept. (id:41954)
262 Heritage Drive
Kitchener, Ontario
Discover this beautifully updated bungalow, perfect for families or investors. With 3 bedrooms on the main floor and a fully finished basement with a SEPARATE ENTRANCE, 2nd kitchen, this home offers exceptional versatility—ideal for multi-generational living or rental income. The bright, open-concept main level features large windows, an updated kitchen with a central island, stylish backsplash, and stainless steel Samsung appliances. The spacious living and dining areas seamlessly connect to a private backyard with a deck, BBQ area, fire pit, and storage shed— perfect for relaxing or entertaining outdoors. Upstairs, 3 well-sized bedrooms include a primary with abundant natural light and ample closet space. The main bathroom is sleek and updated for convenience. The fully finished basement with separate entrance enhances the home's appeal, offering a 2nd kitchen, 3-piece bathroom, large rec room, and 3 additional rooms. This versatile space is perfect for extended family, rental potential, or extra living space. Located in a family-friendly neighbourhood close to schools, parks, trails, shopping, and transit, 262 Heritage Drive combines comfort, functionality, and great location. Move-in ready and full of possibilities—don't miss out! (id:41954)
34 Lord Drive N
Ajax (South East), Ontario
Versatile Layout. Designer Finishes. Exceptional Value.Welcome to this beautifully renovated 3-storey townhome offering nearly 1,945 sq ft of thoughtfully designed living space perfect for families, professionals, or those needing extra flexibility.The standout feature? A ground-floor bedroom with its own private entrance ideal as a guest suite, home office, or space for extended family. This unique layout offers true separation and privacy without compromising flow.On the second level, enjoy a bright open-concept living and dining area featuring 9-ft smooth ceilings, hardwood flooring, pot lights, and a chef-inspired kitchen with quartz countertops, upgraded cabinetry, and a generous island all leading to a walk-out balcony perfect for relaxing or entertaining.The third floor features three spacious bedrooms, including a primary suite with walk-in closet and spa-like ensuite and the ultimate everyday convenience: laundry on the same level as the bedrooms, saving you time and stairs.With 4 bedrooms, 4 bathrooms (2 full + 2 powder rooms), garage access, and stylish finishes throughout, this home offers the perfect blend of comfort, function, and style. Located minutes from top-rated schools, parks, shopping, and Highways 401 & 407.A rare opportunity book your private showing today. (id:41954)
711 - 170 Sudbury Street
Toronto (Little Portugal), Ontario
Discover unparalleled elegance in this exceptional loft-style 2-bedroom residence within the Curve Condo. This sophisticated unit boasts a stylish 4-piece bathroom, soaring 9-foot ceilings, and striking exposed vents and pipes that enhance its modern industrial charm. The contemporary kitchen features stainless steel appliances including a sleek dishwasher, over-the-range microwave, stove, and refrigerator complemented by a chic stone backsplash and sumptuous granite countertops. Indulge in the building's premium amenities: a chic party room, luxurious guest suites, a state-of-the-art gym, convenient visitor parking, and secure bike storage. Enjoy the vibrant lifestyle at your doorstep, with an array of cafes, restaurants, bars, and parks just steps away. Embrace the vibrant energy of Liberty Village and the serene beauty of Lake Ontario, all within walking distance. Benefit from exceptional transit access and seamless highway connections, ensuring effortless connectivity. This is a rare chance to own a slice of modern luxury in one of Queen West's most distinguished residences. (id:41954)
626 Downie Street
Peterborough Central (North), Ontario
Ideal for a growing family or young professionals, this beautifully finished 3-bedroom, 3-bathroom home offers comfort, style, and convenience throughout. Perfectly located near major highways, shopping centers, and a wide variety of restaurants, it suits a busy, modern lifestyle. Inside, you'll find a bright and welcoming living room, a modern kitchen featuring a stunning oversized island, and a functional foyer complete with built-in coat rack, shelving, and drawers. The main floor is accented with stylish laminate and wood flooring, a convenient 2-piece bathroom, and a laundry area. Freshly painted throughout and equipped with newer appliances (2020), this home is truly move-in ready. Upstairs, you'll discover two comfortable bedrooms and a renovated 3-piece bathroom with a sleek walk-in shower. The fully finished lower level adds even more versatility with a third bedroom, custom closet, ample storage, and a luxurious 4-piece bathroom complete with a spa-style soaker tub. Enjoy summer evenings in the private, fully fenced backyard, ideal for entertaining with its large deck and charming gazebo. Additional features include a detached garage and private parking. A delightful and affordable opportunity in the heart of Peterborough. (id:41954)
24 Vance Crescent
Hamilton (Waterdown), Ontario
Welcome to 24 Vance Crescent, a beautifully maintained and thoughtfully designed home located in the sought-after Waterdown East neighbourhood. With five generous bedrooms, three bathrooms and a layout built for both everyday comfort and year-round entertaining, this home is perfect for families who love to host and unwind in style. Step into a classic traditional floor plan featuring a formal living room, elegant dining room, and a cozy family room with a wood-burning fireplace - ideal for winter gatherings. The heart of the home opens to a sprawling backyard oasis, complete with a large deck (2022), gazebo, and a sparkling in-ground pool - your go-to destination for summer fun. The finished basement offers versatile space for every lifestyle, including a family room, home gym, and a music room or additional bedroom. Surrounded by nature, you're just minutes from the Bruce Trail, scenic waterfalls, and a variety of parks and trails, perfect for outdoor enthusiasts. Walk or drive to historic downtown Waterdown to enjoy its charming shops, excellent restaurants, and vibrant community atmosphere. Whether you're hosting poolside in the summer, enjoying fireside evenings in the winter, or exploring the local trails year-round, 24 Vance Crescent is more than a home - it's your all-season retreat in one of the areas most welcoming communities. RSA. (id:41954)
8596 Milomir Street
Niagara Falls (Forestview), Ontario
Discover this executive, east-facing 4-bedroom, 4-bathroom detached home located in the highly sought-after Garner/Forestview neighborhood of Niagara Falls. This carpet-free, move-in-ready property offers over 2,600 sq. ft. of living space (1,878 sq. ft. above grade) including a professionally finished walk-up basement with a separate entrance and large windows. The main floor boasts an open-concept layout with vaulted ceilings, a spacious foyer, gas fireplace, main floor laundry, and walk-out to a fully fenced backyard with a wooden deck. The modern kitchen features granite countertops, a large island, backsplash, and brand-new stainless steel stove and dishwasher. The elegant primary bedroom includes high ceilings, a walk-in closet, and a luxurious ensuite with quartz countertops and a deep jacuzzi-style tub. Additional features include fresh paint, California shutters, pot lights, central AC (2023), and parking for six with no sidewalk. Located within walking distance to top-rated schools and just minutes from Costco, Walmart, restaurants, the library, community center, and with easy access to the QEW, GO Station, and Rainbow Bridge this stunning home truly has it all. Some images are virtually staged. (id:41954)
806 - 181 King Street S
Waterloo, Ontario
Client RemarksExperience luxury and sophistication living at Circa 1877, located at 181 King Street South in the heart of Uptown Waterloo. This highly sought-after 19 Storey condo seamlessly blends historic charm with modern sophistication with over 700 sq ft of living space, and 183 sq foot balcony!! Residents enjoy an array of exceptional amenities, including a rooftop saltwater pool with cabanas, a state-of-the-art fitness center, indoor and outdoor yoga studios, and a stylish lounge with a wet bar. The building also features a co-working space, guest suites, and a sky terrace with fire tables and BBQ areas, perfect for entertaining or unwinding. Located Near Wilfred Laurier University, University of Waterloo and Nestled in the heart of the tech and innovation district, you'll be surrounded by top employers like Google, Deloitte, KPMG. Step outside to trendy cafes, boutiques, and top-rated restaurants just moments away. Plus, with the ION LRT station steps from your door, getting around the city has never been easier. (id:41954)
16 Kalman Drive
Cavan Monaghan (Cavan Twp), Ontario
Bright & Spacious 1/2 Ace property in Bailieboro, Large Foyer with Access To 2 Car Garage, lovely 3 Good size bedrooms & open concept kitchen with cathedral ceiling & w/o deck in main living area, Finished Lower Level Including built -in bar & family room & 1 bdrm & 3pc Bath, Minutes To Rice Lake, close to The Lovely Village Millbrook unique & diversified stores and restaurants, highway 115, Port Hope and more. Pictures reflects previous staging. (id:41954)
25 Neighbourhood Lane Unit# 310
Toronto, Ontario
Urban Tranquility by the Lake – A Boutique Condo That Feels Like Home. Tucked just moments from the waterfront, this rarely offered suite in a boutique 10-storey building offers the perfect mix of calm, convenience, and connected community living. Located in one of Toronto’s most scenic pockets—steps to Humber Bay, lush parks, bike trails, playgrounds, and local cafés—this home brings together the best of nature and city life. Unlike the towering skyscrapers nearby, this intimate, low-rise building offers a sense of privacy and ease. “That’s what drew us here in the first place,” the sellers share. “We wanted a peaceful place close to everything, but without the noise, congestion, or long elevator waits. And this building offered all of that—plus a much larger floor plan and parking and locker included.” The suite itself features 9-foot ceilings, a bright open-concept layout, a fully upgraded kitchen with full-height backsplash and thick stone counters, pot lights, and Whirlpool laundry machines. The bathroom includes an upgraded vanity and tile work, with custom built-ins and a thoughtfully designed closet system in the bedroom. Facing north, the large balcony feels like a hidden retreat—framed by mature trees that offer both dappled sunlight and privacy, with a charming brick wall feature. Across the street, the Gatestone Community Centre offers everything from fitness and health services to a seasonal farmers market. A short walk or bike ride takes you to the Humber Bridge, from where scenic paths lead you to downtown, Budweiser Stage, Cherry Beach—or westward toward Mississauga and beyond. Commuters will love the proximity to Old Mill Station and the 11-minute drive to the CN Tower on a clear day. Inside the building, security is top-tier with fob-only floor access, and amenities include a gym, pet room, and a soon-to-open BBQ patio area. The community is vibrant yet respectful, with a mix of owners and tenants aged 25–40. (id:41954)
604 - 1270 Maple Crossing Boulevard
Burlington (Brant), Ontario
Welcome to Unit 604 at The Palace, one of Burlington's top condos! This beautifully renovated 2-bed + den, 2-bath suite offers a bright, spacious layout with modern upgrades ideal for professionals, downsizers, or first-time buyers. The open-concept living/dining area is sun-filled, while the kitchen features stainless steel appliances and sleek cabinetry. Enjoy the convenience of in-unit laundry. The spacious primary bedroom includes a walk-in closet, and the den works well as an office or guest room. All-inclusive maintenance fees cover hydro, water, heat, parking, Bell Fiber TV, and high-speed internet. Building amenities include 24-hour concierge, outdoor pool, tennis & squash courts, fitness center, party & games rooms, guest suites, BBQ area, and landscaped gardens. Located near Spencer Smith Park, Mapleview Mall, and downtown Burlington with easy GO transit and highway access, this unit offers comfort, convenience, and community. Parking & Locker are Owned. Don't miss out! (id:41954)
2108 - 3985 Grand Park Drive
Mississauga (City Centre), Ontario
Amazing View and Very bright and filled with natural light. Multiple Feature Walls. New Wood Flooring In All 3 Bedrooms. Beautiful 3 Bedroom Condo with Media nook and Unobstructed Southwest View Of The Lake And Spectacular Sunsets. Upgraded Unit With Stainless Steel Appliances And Marble Kitchen Counter. Very Bright And Sunny Unit. All Utilities Except Hydro Are Included In The Lease. This Building Has Top Of The Line Amenities...Concierge, Exercise Room, Indoor Pool, Visitor Parking. Walk To Square One And Shopping. All Stainless Steel Appliances, Shopping Across The Street And Transit At Door Step. Oversize Parking Spot With Attached spacious Locker. (id:41954)
401 - 310 Burnhamthorpe Road W
Mississauga (City Centre), Ontario
Experience elevated urban living at Grand Ovation Condos! This stunning 2-bedroom + den, 2-bathroom suite offers 859 sq ft of thoughtfully designed space, complete with five private storage lockers, a rare and valuable addition. Upgraded in 2024 and freshly painted, the unit showcases a sleek modern kitchen with refined cabinetry, contemporary countertops, a central island, and newer stainless steel appliances. Stylish laminate flooring and designer lighting enhance the modern ambiance throughout. The primary bedroom features a walk-in closet and a private ensuite, while the den offers a flexible space for work or relaxation. Step out onto the private balcony, a serene retreat perfect for unwinding. One of the most unique features is the exclusive storage room housing five secure wire-cage lockers, offering exceptional space and organization, an uncommon luxury in condo living. A dedicated parking spot adds to your convenience, along with shared visitor parking, perfect for guests. Residents also enjoy premium building amenities including a fitness centre, concierge service, rooftop terrace, party room, game room, BBQ areas, guest suites and washrooms. Located just steps from Square One Shopping Centre and public transit, with quick access to Highway 403, and only minutes from grocery stores, dining, daily essentials , Schools and Parks, this location truly delivers on lifestyle and accessibility. (id:41954)
10761 Guelph Line
Milton, Ontario
Nestled on over half an acre in the heart of sought-after Rural Milton, this extraordinary century stone home offers a rare fusion of timeless elegance and thoughtful modern upgrades. Originally constructed in 1862 and masterfully restored in 2012, this 3+1 bedroom, 4-bath residence showcases exposed stone walls, beams, 9 ceilings, and replica-era trim and millwork that pay tribute to its storied past. The gourmet kitchen, updated in 2019, features quartz counters, white cabinetry, cork flooring, a spacious island, walk-in pantry, and a sunlit dining area with walkout to a large deck (gas line for BBQ) overlooking the lush and private backyard. The main floor offers a formal living area with gas fireplace, separate family room, a convenient laundry room with side entrance, and a versatile bonus room ideal for a guest space or home office.Upstairs, every bedroom enjoys its own private ensuite, including a luxurious 5-piece primary retreat complete with walk-in closet and custom built-ins. The basement is partially finished with a walk-up to the backyard and includes a heated-floor cigar room, exciting potential for further customization, plus a large crawl space providing ample storage. Outdoors, the professionally landscaped grounds offer two spacious driveways with parking for 8+ vehicles, beautifully maintained perennial gardens, multiple sheds, a welcoming fire pit area, and expansive space to relax or entertain. Just five minutes north of Hwy 401, this home is more than a property its an invitation to own a piece of history, while living in comfort, style and natural beauty. (id:41954)
38 Montjoy Crescent
Brampton (Central Park), Ontario
Welcome to 38 montjoy & Discover modern living at its finest in this stunning 3+2 bedrooms semi-detached home in Brampton's coveted "M" section. with its spacious layout and contemporary amenities, including a fully renovated kitchen, finished basement with separate entrance, and granite vanity tops, this home offers both comfort and convenience. New window coverings, new laminated flooring, freshly painted, pot lights. Enjoy gatherings in the bright and open living space, or retreat to the private backyard oasis. Located close to school, shopping, transit and highways, this property is ideal for families or investors seeking the perfect blend of luxury and practicality. Income generating basement with separate entrance to large 2 bedrooms and Enormous family area along with lots of storage area. Large size windows in the basement. Don't miss out on this opportunity (id:41954)
1026 Speers Road
Oakville (Br Bronte), Ontario
Welcome to a rarely offered QSR in Oakville's Bronte community off of the business heavy Speers Rd. With a 1250 square foot layout and immaculate kept restaurant with over 20 years of goodwill and a proven track record, this location has seen generations grow and a steady clientele over the last 2 decades. The kitchen space has a large kitchen exhaust hood, walk-in fridge and freezer, ample storage, prep area, and so much more. This location and layout lends itself extremely will to first time or seasoned operators looking to make a splash in the hospitality industry. This kitchen has enough to offer a wide range of menu items, ghost kitchen, catering, commissary and so much more. Now the best part, incredibly low gross rent of $3,132.73 including TMI and HST with 2 years remaining + 5 year renewal option. A fantastic opportunity to capitalize a extremely low and below market occupancy cost. Please do not go direct or speak to staff. Your discretion is appreciated. (id:41954)
306 - 1270 Maple Crossing Boulevard
Burlington (Brant), Ontario
The Palace in Downtown Burlington-Gated Condo Complex with 24/ 7 Concierge & Resort Style Amenities-Immaculate, Freshly Painted in Neutrals- Updated kitchen with stainless steel appliances- recently renovated 4 piece washroom- Open Concept Living Room & Dining Area- Bonus Bright den/ sunroom that's perfect for a home office. Floor to ceiling windows flood the space with natural light-in suite laundry with stackable front loaders- includes one parking spot and one locker- Exceptional building amenities offering 24 hr concierge, EV Charging Stations, outdoor pool, exercise room, Outdoor Community BBQs, squash & tennis courts, party room, workshop/ hobby room, tanning bed, sauna, gazebos and guest suites. You'll love the convenience of being walking distance to Spencer Smith Park, Burlington Beach, Joe Brant hospital, Downtown, restaurants, Mapleview Mall, the GO station, and more. (id:41954)
1017 White Pine Road
Lake Of Bays (Franklin), Ontario
The waterfront cottage of your dreams awaits on pristine Lake of Bays! This new completely rebuilt cottage was designed to perfection with stunning modern high end finishes and offering 3 spacious bedrooms, 2 bathrooms and open concept designs throughout. Located close to Baysville & Huntsville on an easily accessible year round road. The kitchen with top of line appliances includes is a chef's dream with breathtaking views of the lake from your kitchen window. Walk out from the dining/living room area to a large deck; perfect for entertaining family and guests that overlooks the lake. The primary bedroom also offers easy access to the deck and a stunning adjoining 4-piece ensuite with a soaker tub. Equipped with a high efficiency furnace/forced air and tankless hot water system. 200 AMP electrical service with breaker panel. There is a water treatment system with sediment filters and ultraviolet light sterilization. Cozy up by the fireplace on a rainy or winter day., making 4 season living effortless here. Relax and admire the attention to detail in this elegant and functional design. The cottage is built close to water with easy access to enjoy a level area for kids to play, an outdoor firepit and a hard packed sandy beach shoreline is ideal with crystal clear water, perfect for wading. There is also a double slip boathouse and the SRA is owned adding another bonus to this incredible offering! Enjoy 4season living at its finest with miles of boating offered on desirable Lake of Bays, where one can boat into 3 towns! Book your tour today and see everything this stunning property has to offer! Conveniently located within 2 1/4 hrs from Toronto! (id:41954)
647 Bruce Road 13
Native Leased Lands, Ontario
DREAM WATERFRONT ESCAPE on the shores of Lake Huron, just minutes from Sauble Beach and Southampton! First Nations Leased Land. Built new in 2014, this well-designed three-bedroom Beauty offers Lakefront Living with all the modern comforts. Inside, the open-concept layout with Large Windows Capture the Stunning Water and Sunset Views. Bright and Spacious, with vaulted ceilings in the great room and 9-foot ceilings throughout. Gorgeous Views of the water from the kitchen, dining, and living areas. The kitchen features quartz counters and a custom island, perfect for entertaining. The primary bedroom includes a two-piece ensuite and opens to the outdoor lounge space, complete with a private outdoor shower. A bunkie on the property comfortably sleeps four, making it ideal for guests or extra family. Enjoy the added privacy of having no neighbour directly to the south, plus a shed for storage and plenty of deck space for BBQs, campfires, or simply relaxing under the stars. Solid 2x6 construction, fully insulated, with a high-grade metal roof and concrete crawl space housing the water system and extra storage. Whether you're looking for a getaway or an oasis in one of the area's most desirable waterfront spots, this is a special opportunity. Annual Lease Fee: $9,000/year plus Annual Service Fee: $1,200 to 2026. (id:41954)
76 Ontario Street
Burk's Falls, Ontario
Versatile and highly visible commercial and residential space located on the busy main thoroughfare into and out of the up and coming village of Burk's Falls. Located at the busy south end of town this property currently hosts a two bedroom apartment and commercial space with separate entrance and washroom facility but there are so many options available for this space. The existing commercial space could be converted to another apartment or extra living space for the existing two bedroom apartment. An amazing opportunity for someone to live in the residential space and have their small business in the commercial space. The options are endless with this property which has easy access to highway 11 and a wonderful, good sized rear yard which is flat and great for kids. Walking distance to downtown amenities and schools this property would be great for so many reasons. (id:41954)
8 Downy Emerald Drive
Bradford West Gwillimbury (Bradford), Ontario
INTODUCING GREAT GULF'S ACTIVE HOUSE IN SUMMERLYN... A HOME THAT GIVES MORE THAN IT TAKES! Great Gulf wanted to build a home that is both healthy to our planet and most importantly, to the Homeowner. The mechanics and design of this home's interior is a remarkably powerful influence on one's health and well-being. We spend a vast majority of our time indoors. There is a need for home to offer a healthy indoor climate where people can live, work and play and be able to live to their full potential without being inhibited by the home's indoor environment. A CERTIFIED ACTIVE HOUSE is recognized on a global scale. The purpose of a home like this is to function as a holistic ecosystem. Focusing on the synergy of indoor environments-namely, the interaction between energy and consumption, indoor climate comfort and the impact on the environment. Once you step into this exceptional, featured-packed residence designed for modern living and effortless comfort. From the moment you enter, you'll be captivated by the abundance of natural light pouring in through stunning skylights, accentuating the rich tones of the premium hardwood flooring throughout. This home has been thoughtfully upgraded with state-of-the-art mechanics and technology, including automated blinds and custom window coverings, giving you total control over your environment with just a touch. The chef-inspired kitchen is a true showstopper-fully equipped with top-tier appliances, sleek finishes, and smart features that bring both form and function together beautifully. Whether you're entertaining or enjoying a quiet night in, every detail has been designed with convenience and luxury in mind. The office can be easily converted into an elevator. Gorgeous open loft on the 2nd floor is perfect for the kids' game room. Don't miss the chance to own this high-performance home that blends high design with everyday functionality-ideal for the active lifestyle and ready to impress. (id:41954)
158 Holm Crescent
Markham (Aileen-Willowbrook), Ontario
Welcome to 158 Holm Crescent a beautifully fully renovated home tucked away on a child-friendly street in the desirable Willowbrook-Aileen neighborhood of Thornhill. Ideal for first-time buyers or investors, this move-in-ready property features a custom kitchen on the main floor, upgraded 200-amp electrical system, built in sprinkler system and a separate entrance to a self-contained in-law studio apartment in the basement, complete with its own laundry and a 3-piece bathroom. Located close to top-rated schools including Thornlea Secondary and Willowbrook Public, and just minutes from Highways 404 & 407, Bayview Avenue, community centers, restaurants, and supermarkets, this is the perfect opportunity to enjoy comfort, convenience, and long-term value in a vibrant, family-friendly community. ** This is a linked property.** (id:41954)
301 - 9560 Markham Road
Markham (Wismer), Ontario
Welcome to "The Mark Condo" located in the heart of Markham, nestled in the Wismer Community. Approx. 683 sf of luxurious living space with 9 feet ceilings. Bright & Spacious 1 bedroom plus Den. Open concept Layout design that is ideal for entertaining. Modern Euro style kitchen accentuated with stainless steel appliances and granite countertop, Laminate floorings throughout. Walkout to balcony from the Primary bedroom. Meticulously maintained by the owners. Building amenities includes gym, pool table, party room, outdoor BBQ area, guest suites, visitors parking, concierge. Come and enjoy what this vibrant neighbourhood has to offer, high ranking schools, GO stations, transit, shopping, parks and much more... (id:41954)
3891 Monck Road
Ramara, Ontario
Welcome to your dream country retreat just minutes from Orillia! This expansive 64-acre property offers the perfect blend of peaceful rural living and modern convenience. Nestled on a year-round road, this beautifully maintained hobby farm features a 1,350 sq ft bungalow with 3 bedrooms, 2 full baths, and a fully finished lower level with a cozy family room ideal for gatherings or quiet evenings.Enjoy the bright and spacious main floor layout, which includes a welcoming living room, a dedicated dining area, and an attached double garage for added convenience.Equestrian and hobby farm enthusiasts will love the large barn with 4 box stalls,paddocks and ample pastureland, trails all within RU-zoned and NAP land, offering a range of agricultural and rural uses.Whether youre looking for a working hobby farm, a private rural escape, or a family-friendly countryside home close to the amenities of Orillia, this property checks all the boxes. (id:41954)
1379 Champlain Road
Tiny, Ontario
A Rare Waterfront Opportunity Awaits! Welcome to your future retreat on sought-after Champlain Road offering stunning panoramic views of Beausoleil Island Provincial Park and breathtaking sunrises over the water. Watch sailboats glide by and enjoy a front-row seat to all the activity Georgian Bay has to offer - boating, paddling, and water sports at your doorstep.This picturesque property is the perfect canvas to build your dream cottage or year-round home in a peaceful, nature-rich setting. While the property offers an elevated view, access to the water can be available with stairs or a lift - your custom touch to suit your vision. Enjoy the convenience of being close to Awenda Provincial Park, snowmobile trails, local beaches, and a nearby marina. You're also a short drive from golf courses, ski hills, schools, shopping, healthcare services, and more. This is your chance to create the waterfront lifestyle you've always dreamed of - don't miss it! Buyers are responsible for all development charges, permits, well, septic, and due diligence regarding building requirements. (id:41954)
24 Switzer Drive
Oshawa (Centennial), Ontario
Big bungalow potential on a generous 65' X 128 Lot! This gem just needs your polish and imagination to bring out it's brilliance. Renovate this functional one floor living space to suit your dreams. This is a phenomenal template for First time buyers who want to build sweat equity, families, downsizers and everything in between. (id:41954)
572 Arnhem Drive
Oshawa (O'neill), Ontario
Welcome to 572 Arnhem Dr, Oshawa! This spacious and beautifully maintained sidesplit offers the perfect blend of comfort and functionality. The main level boasts a bright living and dining area with large windows that flood the space with natural light. Upstairs, you'll find three well-appointed bedrooms and a full bath.The lower level offers an in-law suite with its own kitchen, living space, bedroom, and bathroom, providing privacy and convenience for extended family or guests. Enjoy the fully fenced private backyard, perfect for entertaining, gardening, or simply relaxing. Located in a family-friendly neighbourhood, close to schools, parks, shopping, and transit. Don't miss this unique opportunity! (id:41954)
3605 - 3 Massey Square
Toronto (Crescent Town), Ontario
Stunning Renovated Condo with Panoramic Views. Welcome to this bright, spacious, and tastefully renovated 2-bedroom, 1-bathroom condo offering spectacular southern views of the CN Tower and Lake Ontario all from the top-floor experience! * ** One of the largest units available and with the best views **Located in one of East Yorks most desirable and well-managed buildings, this unit features an open-concept layout with the largest balcony in the building, perfect for entertaining or relaxing with a view.Interior Features:Fully renovated with luxury laminate flooring throughout. Brand new kitchen with modern cabinetry, new vanity, and stainless steel appliances (fridge,range, range hood, dishwasher)Upgraded bathroom with new vanity, bathtub Featuring upgraded modern light fixtures and a freshly painted interior for a clean,contemporary look.Mirrored closet doors and contemporary light fixtures, including a stylish chandelierOversized primary bedroom and spacious living/dining area. Excellent layout with minimal hallway space, maximizing living area . Building Perks: Low maintenance fees compared to similar units Only 8 units per floor for added privacy. Full access to Crescent Town Club: pool, gym, basketball, squash, tennis, and more. On-site pharmacy, doctors office, daycare & convenience store. Ample visitor parking. Location Highlights:Just a 5-minute walk to Victoria Park Subway Station,Close to grocery stores, public transit, schools, and other essential services. Parking and locker rentals are available via property management. Amazing Rec Centre featuring Indoor Olympic-size pool, Gym, Basketball, Squash & Racquet courts, Sauna. Whether you're a first-time buyer or looking to downsize in comfort, this sun-filled gem offers incredible value and a lifestyle that blends convenience with breathtaking views. (id:41954)
31 Beech Street
Ajax (Central), Ontario
Incredible opportunity for first time buyers, investors and renovators! Great bones and canvas to make to your own vision. Two independent living spaces for the family to enjoy 3 bedrooms with closet and windows. The home has a full sized basement with separate entrance access to the garage. An attached garage which fits a car with extra space for storage. The backyard is a paradise of flowers and greenery that's been beautifully cared for. (id:41954)
409 - 10 Tapscott Road
Toronto (Malvern), Ontario
Attention First Time Buyers! This Sun-Filled 2 Bedroom and 2 Bathroom Condo Apartment is Located In A Highly Desirable Neighborhood. Great Open Concept Layout. Spacious Master Bedroom W/ 2 Pc Ensuite. Safety and Security Are Prioritized With A 24/7 Security System and Professional Management. All Utilities Are Included In The Maintenance Fees. Steps Away From Malvern Mall, 24 Hrs Public Transit, No Frills, Shopping, Hospitals, Library, Schools, Parks, Community Recreation Centre, Easy Access To Hwy 401 & Much More. (id:41954)
55 Midland Avenue
Toronto (Cliffcrest), Ontario
~ YOUR CLIFFCREST BEAUTY "SOUTH OF KINGSTON ROAD" AWAITS! ENJOY 1039 sf (MAIN) and 1000+ sf (LOWER) OF FLOOR SPACE ~ Introducing 55 Midland Avenue, a preciously maintained, 4 bed, 2 bath all-brick gem located in Scarborough's Cliffcrest neighbourhood and just minutes from the Bluffs. If the initial curb appeal doesn't win you over, it won't take long to imagine yourself calling this bungalow home with its airy, main floor flow between kitchen, L/R, D/R, three bedrooms (the primary has sliding door access to the deck), and 4-piece bath. The ample and updated kitchen is an entertainer's delight, complete with quartz counters and newer S/S LG fridge, stove, microwave (2023), and D/W. Enjoy peace of mind with a newer Lennox furnace, R21 insulation blown into the attic (both in 2023), new paint throughout (2024), and updated FRONT/SIDE/PATIO doors all within the last few years. The front yard has been professionally landscaped with new stonework, connecting you to a side entrance with access to the lower level. The tiled vestibule features separated access to the FINISHED open rec space, 4th bedroom, and 3-piece bath. An IN-LAW SUITE conversion would ensure privacy and uninterrupted traffic flow to the shared laundry, utility, and storage areas. When it's time to take the party outdoors, family and friends can indulge in the large deck, stone terrace, and DEEP yard with a gate to Midland Ravine Park. How sweet is that?! Let's not forget the quiet, tree-lined neighbourhood where a 5-min walk will get you to Scarborough Crescent Park with its trails, picnic areas, playground, splash pad, private tennis club, and the STUNNING views of the Bluffs. By the way, a 7-min drive will get you to Bluffer's Park and adjacent amenities. Families with school-aged children will appreciate the proximity to the high ranking Chine Drive Public School, as well as noteworthy secondary school R.H. King Academy. Book a showing today and put that offer in before someone else out-Bluffs you! (id:41954)
73 Cassandra Boulevard
Toronto (Parkwoods-Donalda), Ontario
Beautiful Executive 4 bedroom, 4 bathroom residence nestled in a desirable North York neighbourhood. Set on a private treed lot, this tastefully upgraded home offers the perfect blend of luxury, comfort & convenience! Elegant glass door to Living Room with Gas Fireplace and open to dining area, an ideal layout for both family living and entertaining. Main floor family room has a walkout to the backyard. A custom designed kitchen complete with built-in pantry, granite countertops, marble backsplash and an abundance of cupboard space! Primary Bedroom has a cozy niche for reading or relaxing as well as a 4pc Ensuite. Fully finished basement offers great versatility with a recreation room with fireplace, additional bedroom, laundry and 3 piece bath. The perfect space for a nanny suite or extended family. Crown Moulding, Numerous Potlights, Hardwoood Floors, Skylight, Bright spacious windows and Entertainment Size Deck! Ideally located with easy access to Highways 401 and 404, as well as schools, shopping and beautiful parks. A great opportunity, this home has it all! (id:41954)
15 Queen Street S Unit# 1207
Hamilton, Ontario
Modern Living in the Heart of Hamilton – For Sale at Platinum Condos Step into stylish urban living with this beautifully appointed 2-bedroom + den, 2-bathroom condo in the sought-after Platinum Condos. This bright, carpet-free suite features floor-to-ceiling windows that fill the space with natural light and showcase stunning city views. The sleek, modern kitchen offers stainless steel appliances, a breakfast bar, and ample cabinetry—ideal for everything from casual mornings to hosting friends. The open-concept layout and neutral finishes make it easy to personalize and feel right at home. This smoke-free, pet-free unit has been meticulously maintained, offering a clean and peaceful environment for discerning buyers. Located in the heart of downtown Hamilton, you're just steps from Hess Village, local breweries, restaurants, cafes, shops, and transit. Minutes to McMaster University, GO Stations, and Highway 403, making it ideal for commuters and students alike. Building amenities include a state-of-the-art gym, yoga deck, party room, and a stunning rooftop terrace with panoramic views. Don’t miss your chance to own in one of Hamilton’s premier condo buildings! (id:41954)
30 Glengary Crescent
Haldimand, Ontario
This welcoming 4-bedroom, 2 full bathroom backsplit is the perfect entry point into homeownership for first-time buyers seeking comfort, style, and a move-in-ready experience. Tucked into a quiet and friendly Haldimand County neighbourhood known for its natural beauty and small-town charm, the home offers a warm, inviting atmosphere with generous space to grow. Thoughtful updates over the years bring peace of mind and lasting value - energy-efficient windows (2016), a new roof (2016), furnace and A/C (2016), and a stylish garage door (2023). The recent kitchen renovation adds a touch of luxury, featuring sleek granite countertops, pot lights, and modern finishes that elevate everyday living. Whether you're cooking a weeknight dinner or entertaining guests, the bright, open layout makes every moment feel special. Additional features include central vacuum for easy upkeep, and a new sump pump installed in 2025, helping to ensure the home's long-term durability. Step outside to a private backyard oasis complete with a concrete patio and hot tub (2017) - a perfect space to unwind or host summer gatherings. With a single-car attached garage, functional upgrades, and a serene setting near parks, trails, and Lake Erie, this home is ready to help you begin your next chapter in comfort and confidence (id:41954)
44 Billington Crescent
Hamilton (Berrisfield), Ontario
Welcome to this spacious and well-maintained 3+1 bedroom bungalow, nestled in the family-friendly East Mountain Berrisfield neighbourhood. The main floor has been beautifully updated including new flooring, an open concept configuration from the kitchen to the living area and the addition of a back entrance to the rear yard. Beautiful living space with 3 generously sized bedrooms, 4 piece bath, bright kitchen with side entrance and spacious dining room/living room. The convenient side entrance provides excellent potential for a private in-law suite with the fully finished lower level. Freshly painted the sprawling Rec room with kitchenette, cozy gas fireplace, additional bedroom, 3-piece bathroom, laundry area, and ample storage space make the lower level wonderful extra space. Outside, you'll find a Zen-like backyard retreat with water feature, updated concrete patio (23), hot tub set-up and stand alone 1.5-car garage (new drywall & insulation) -- ideal for the car enthusiast or hobbyist. Located just a short walk to parks and schools, and only a two-minute drive to the Linc/403, this home is perfect for commuters, growing families, or retirees. Roof 22. Room sizes approx. (id:41954)
6 Gillespie Crescent
Hamilton (Dundas), Ontario
Tucked into a quiet crescent in Dundas coveted Highland Park, this thoughtfully designed McConnel-built semi-detached bungalow offers a rare blend of space, light, and lifestyle. You will love the rare 2-car garage with inside entry and stamped concrete 2-car driveway. Step inside to a bright, open main level where vaulted ceilings and warm hardwood floors create a welcoming atmosphere. The heart of the home is the airy living and dining area with a gas fireplace, seamlessly connected to a well-planned kitchen with granite countertops - ideal for both quiet mornings and entertaining. The generous primary suite includes a walk-in closet and a beautifully appointed 4-piece ensuite, while a second bedroom provides flexibility for guests or a home office. Main-floor laundry, a sleek powder room, and direct access to a secluded fully fenced backyard surrounded by lush greenery and featuring a stamped concrete patio with pergola that adds to the everyday ease. Downstairs, the finished lower level opens up even more possibilities with an expansive recreation room, a 3rd bedroom, office, cold storage and multiple storage areas. With nearby trails, top schools, and all the charm of Dundas close at hand, this is low-maintenance living without compromise. (id:41954)
285017 County Road 10
Amaranth, Ontario
Countryside appeal but so close to amenities you will find this beautiful home, boasting over 2800sq ft of living space nestled on a generous 1/2 acre lot, presents an exceptional opportunity for growing families or those seeking a tranquil retirement haven. Step inside and be greeted by a spacious foyer that flows into a welcoming living area, complete with a cozy gas fireplace. The heart of the home lies in the open-concept eat-in kitchen and dining room. Imagine family gatherings in the dining area, boasting elegant hardwood flooring and a convenient w/o to a low-maintenance composite deck with ample space. The kitchen is a chef's delight, featuring double ovens, built-in ss appliances, abundant counter space for culinary creations, and a coffee bar to start your mornings right. The laundry room, just off the kitchen, offers a pantry, cupboards, and a walk-out to the garage. Currently utilized as a home gym, the heated garage with finished floor offers versatile additional living space to suit your needs. Descend to the lower level and discover an open-concept area, ideal for entertaining. A stylish wet bar, dedicated theatre space with built-in surround sound, and a recreational area with another inviting gas fireplace & games room offers endless enjoyment. An additional bedroom and 2-pc washroom on this level provide extra convenience. This remarkable property boasts a wealth of extras designed for comfort and ease: built-in deck storage for cushions and hot tub equipment, an on-demand hot water heater for endless hot showers, a reverse osmosis water system and UV light for pristine drinking water, a charming cedar-lined cantina for storing your prized vintages, a water softener, a secure fenced side yard, a lg garden shed for all your outdoor essentials, and permitted carport offering additional parking. Experience the tranquility of country living while enjoying the ease of being just 10 min fm Orangeville and 2 min from schools. Your forever home awaits! (id:41954)
39 Hardale Crescent
Hamilton (Huntington), Ontario
Welcome to 39 Hardale Crescent a charming and well-built 3+1 bedroom raised-bungalow located in the heart of Hamiltons East Mountain, nestled in the sought-after Huntington neighbourhood. Built in 1956 and owned by the same family for 69 years, this lovingly maintained home sits on a mature 50' x 100' property surrounded by lush foliage, offering timeless curb appeal and plenty of privacy. This mostly brick home with updated board and batten siding features a classic raised-bungalow layout, maximizing natural light on both levels with large windows. The main floor boasts a formal living room, formal dining area, and an eat-in kitchen that reflects the home's original character with practical function. Three spacious bedrooms and a 4-piece bathroom with a shower/tub combination round out the upper level, all finished in neutral tones for a clean and inviting aesthetic. A convenient side door provides direct access to the partially finished lower level, complete with a fourth bedroom, a recreation room, and a laundry/utility area with ample storage options - opportunities are endless. The home also offers a private driveway and carport, accommodating parking for multiple vehicles. Recent updates include roof shingles (2022), providing peace of mind for years to come. Surrounded by parks, schools, trails, and just minutes to the Lincoln Alexander Parkway and all East Mountain amenities, this is a rare opportunity to own a meticulously cared-for family home in a well-established community. Whether you're a first-time buyer, down-sizer, or investor, this property presents incredible value with limitless potential. (id:41954)
6d Brown Drive
St. Catharines (Rykert/vansickle), Ontario
Rare opportunity to purchase a fully furnished home. All furniture, appliances and decor are included! 2 storey freehold townhome backing onto Westland Park in the popular west end of St. Catharines. Close to all amenities including parks, shopping, dining, wineries, Brock University, hospital, transit and highway access. The open concept main floor is warm and welcoming and includes a large living room complete with hardwood floors, gas fireplace and crown moulding. The renovated kitchen (2019) offers quartz counters & backsplash, stainless steel appliances and plenty of cupboard space. The dining area features a sliding patio door with convenient access to the rear deck and bbq. A 2-piece powder room completes the main floor. Retreat to the upper level to a large primary bedroom with spacious walk in closet and ensuite bathroom access. The 5 piece main bath offers a double sink vanity, large jetted soaker tub and walk-in shower. A spacious 2nd bedroom completes this level. The basement is fully finished with renovations completed in 2024. Upgrades include luxury vinyl plank flooring, modern 3 piece bath plus separate laundry and utility rooms. Relax and entertain in the fully fenced, private rear yard featuring a large deck, mature perennial garden and garden shed. The front driveway offers private parking for 2 cars. This home has been lovingly cared for and is truly move-in ready! (id:41954)
