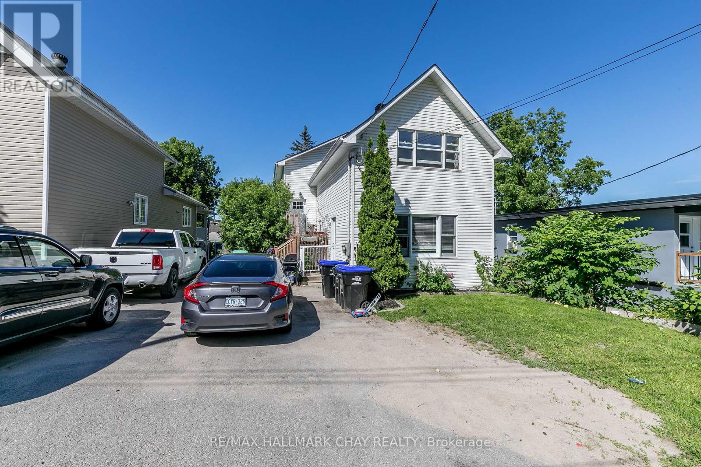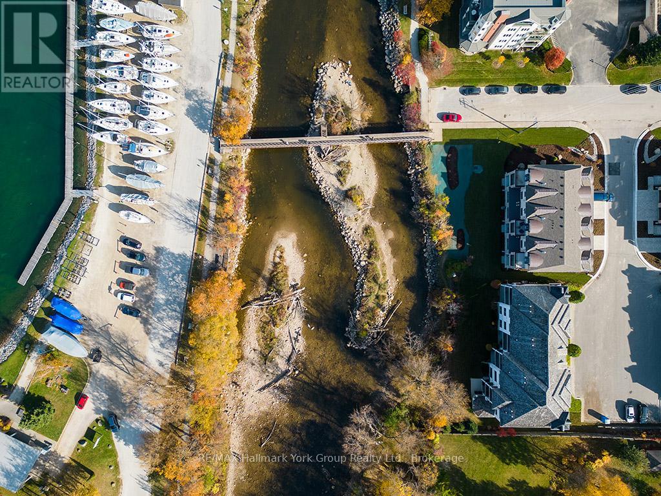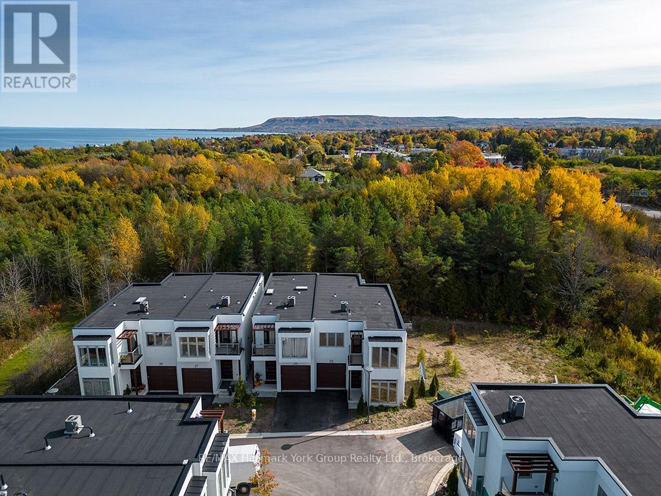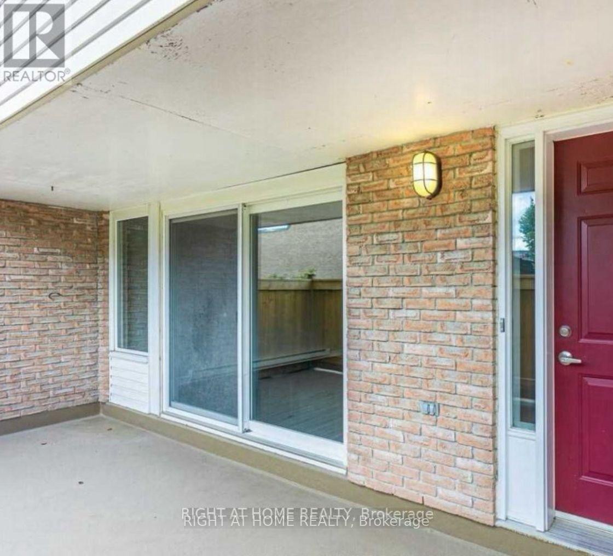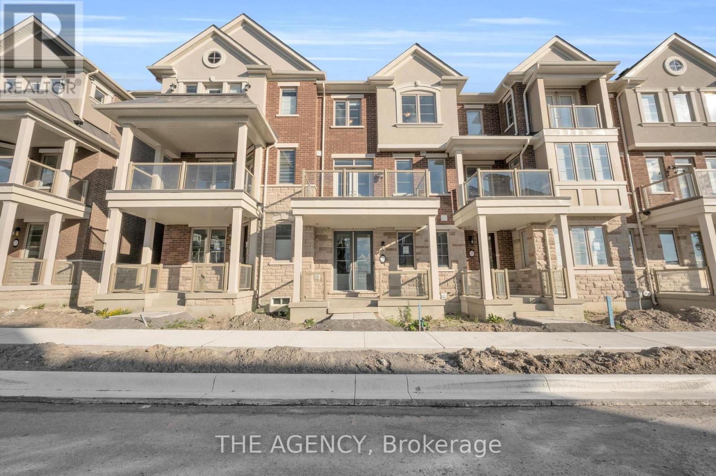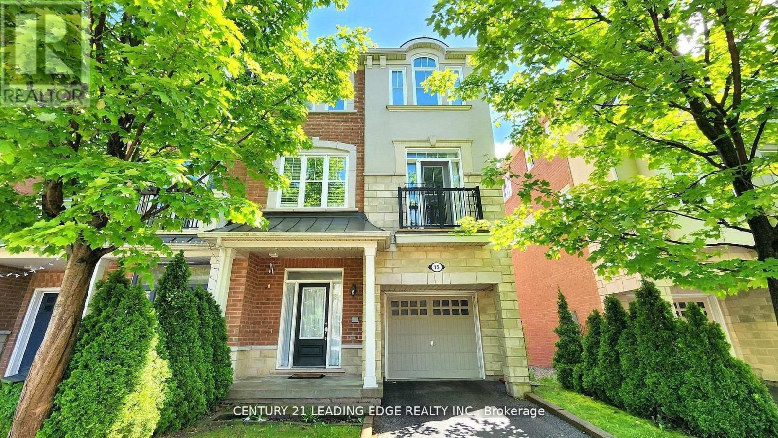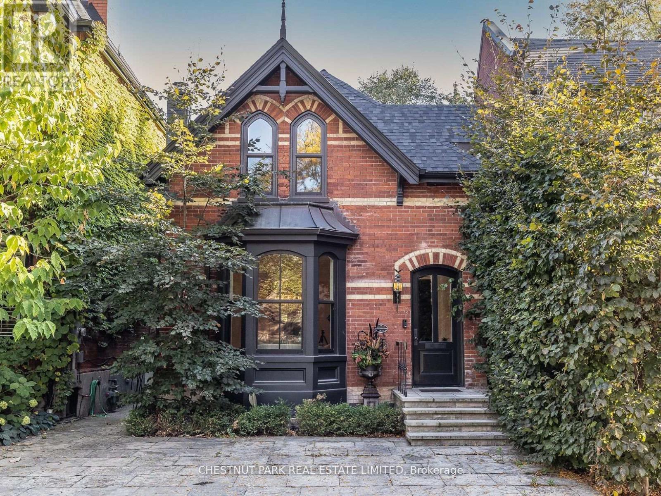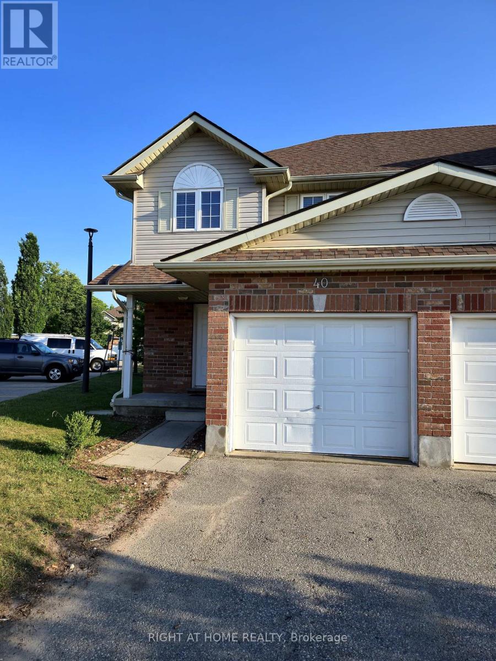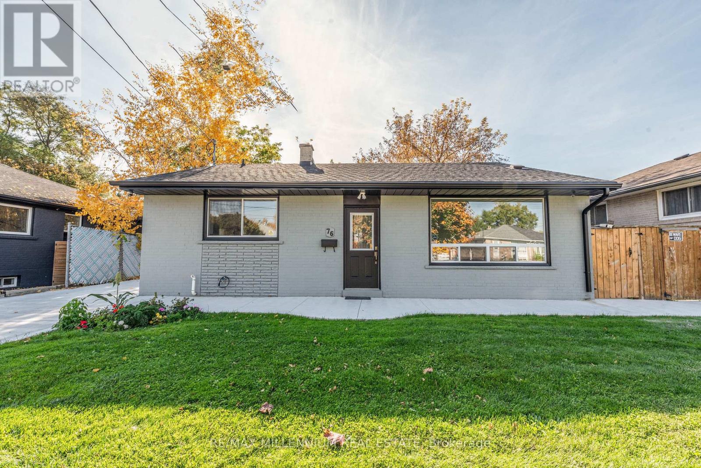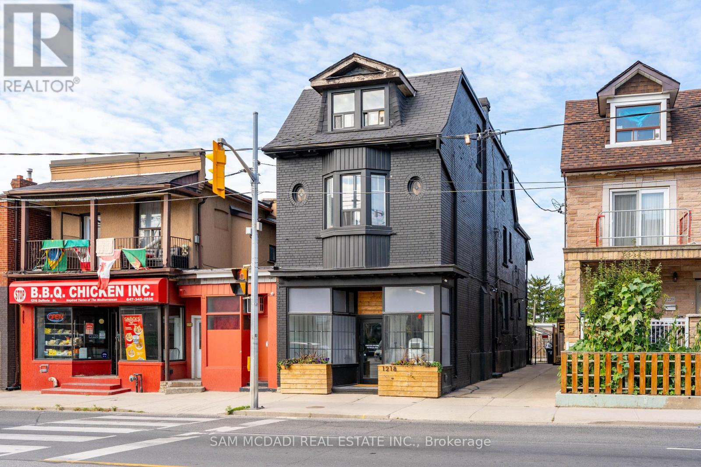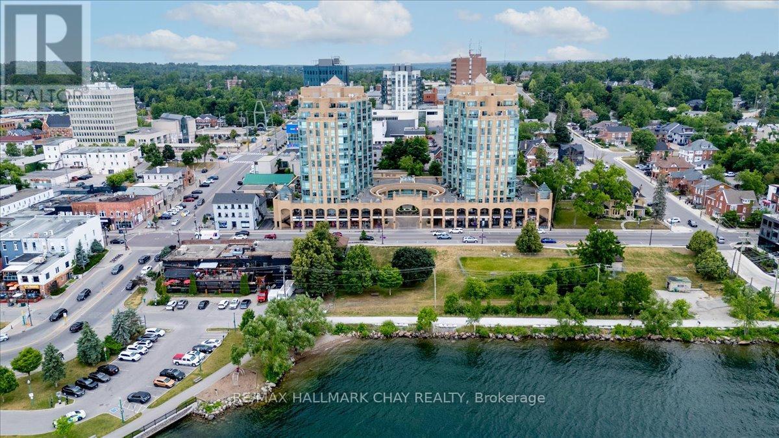105 Mennill Drive
Springwater (Snow Valley), Ontario
A Private Estate in the Heart of Snow Valley Set on one of Snow Valley's premium lots, 105 Mennill Drive offers an extraordinary lifestyle opportunity. This stunning custom designed bungalow with full, finished walk-out lower level sits proudly on an expansive 361' deep estate lot, backing onto protected EP lands for unrivaled privacy. Encompassed by your own serene forest, this property truly defines indoor-outdoor living. Step into a resort-style backyard oasis, thoughtfully designed to elevate every moment. Enjoy an in-ground pool with a spacious patio surround, outdoor sauna, hot tub, refreshing outdoor shower, covered lounge area, and a fully equipped outdoor kitchen all set against lush landscaping and natural woodland. Whether entertaining under the stars or savoring a quiet morning coffee, the multi-level deck and patio make outdoor living effortlessly elegant. Inside, over 2,400 sqft of meticulously designed space showcases refined finishes, dramatic 16' ceilings, and floor-to-ceiling windows that frame the captivating views. The heart of the home is the Great Room featuring a commanding stone fireplace and an open-concept layout that flows seamlessly into a chef-inspired custom kitchen timeless in design and crafted for both daily living and entertaining. The thoughtful layout offers 4 bedrooms and 5 bathrooms, with each bedroom featuring its own ensuite and walk-in closet. The primary wing includes a luxurious bedroom retreat, spa-inspired ensuite, private entrance, and a fully customized walk-in closet. A unique second bedroom suite across the home features a dynamic loft design perfect for guests or family. Additional highlights include a main floor laundry and mudroom, built-in task desk, garage access, and an entertainer's dream lower level complete with custom bar, beverage fridge and dishwasher. This level flows effortlessly to the outdoors, making al fresco dining, poolside lounging, and fireside evenings part of your everyday experience. (id:41954)
226 Queen Street
Midland, Ontario
Legal Triplex in Midland! Investment opportunity to combine this purchase with 230 Queen St and acquire a commercial mortgage. Legal triplex in Midland with three self-contained units. Two front units are heated by gas furnace that was updated in Dec 2021 and the back unit has a gas fireplace and electric baseboard heat. With a new roof in 2022, on demand hot water and water softener this is an ideal property to add to your real estate portfolio -or- start your new real estate portfolio with this triplex! Don't miss out on this opportunity! The waterfront community of Midland offers outstanding all season recreation, key amenities (shopping, services, dining, recreation and entertainment) and easy access to commuter routes. Financial information available upon request. Rents as stated are inclusive. Convenience of appliances, full bath, laundry and parking for each unit. (id:41954)
5-11 Bay Street E
Blue Mountains, Ontario
Experience Unmatched Luxury Living on Georgian Bay Welcome to this stunning, brand-new luxury residence perched above the Beaver River with sweeping panoramic views of Georgian Bay. From sunrise to sunset, immerse yourself in natures beauty from the comfort of your private balcony perfect for relaxing with your favorite drink as the day winds down. Designed to impress, this exceptional home combines elegance and functionality through its open-concept layout and thoughtfully curated details. At the heart of the home, a gourmet kitchen offers the ideal space for both entertaining guests and enjoying everyday meals. Spanning three levels and accessible by a private elevator, this home ensures convenience and comfort throughout. The second floor features four generous bedrooms, a full laundry room, and two beautifully designed bathrooms. Retreat to the third-floor master suite your personal sanctuary with breathtaking views that greet you every morning. Surrounded by the natural splendor of Georgian Bay, this extraordinary property is truly a gem. Discover a lifestyle defined by luxury, comfort, and connection to nature. (id:41954)
23 Waterview Lane
Blue Mountains, Ontario
Modern Elegance Meets Natural Beauty in the Heart of Thornbury Welcome to an exceptional new development in the picturesque town of Thornbury where contemporary luxury and serene surroundings come together seamlessly. Perfectly situated just minutes from charming local restaurants, boutique shops, and the iconic Thornbury Pier, this community offers effortless access to the best of the area. Spend your days exploring the scenic Georgian Trail or relaxing on the pristine beaches of Georgian Bay both right at your doorstep. Inside, thoughtfully designed open-concept interiors create an inviting flow between the gourmet kitchen, dining area, and spacious living room. Soaring windows bathe the space in natural light, while the main floor family room provides a cozy setting for relaxing or entertaining. Step outside to enjoy the beautifully integrated front and rear terraces or unwind on private decks that invite year-round indoor-outdoor living. Retreat to your luxurious master suite, complete with a spa-inspired ensuite, generous walk-in closet, elegant gas fireplace, and a private outdoor space. Every detail is crafted for comfort and style, offering a refined lifestyle in an unparalleled natural setting. Experience the very best of Thornbury real estate modern living infused with the beauty of Georgian Bay. (id:41954)
120 - 248 Milestone Crescent E
Aurora (Aurora Village), Ontario
This is the Townhouse in the heart of Aurora! Ideal for first-time buyers or investors. 3-bedroom, 1.5-bathroom. The top-ranked schools are Wellington Public School and Aurora High School. Walking distance to the Library, Community Centre, Shopping, Parks, Trails, Medical Offices, and Transit.An ideal choice for families.Family-friendly complex. Enjoy the outdoor Pool in summer and a walkout to your Private Terrace area. Upgrades>>>All windows and Patio Doors Replaced, the Carport Door Replaced, and upgrades to the Outdoor Pool. Walking distance to the library, community centre, shopping, medical offices, and transit. (id:41954)
33 Bruce Boyd Drive
Markham (Cornell), Ontario
Welcome to this luxury freehold townhome by Ballantry Homes in the heart of Cornell, offering nearly 2,400 sq ft of upgraded living space, including a rare ground-floor in-law suite and a spectacular private rooftop terrace.This 4-bedroom, 4-bathroom home features 9-ft ceilings, hardwood flooring, and elegant tile work across the ground and second floors. The chef-inspired kitchen is the heart of the home, showcasing custom cabinetry, pot lights, an oversized quartz island, upgraded gas range with air-fry oven, water line to fridge, and a spacious walk-in pantry all opening onto a large balcony with a gas line for BBQs. Upstairs, the primary retreat offers a Juliet balcony, walk-in closet, and a stunning 5-piece ensuite with a soaking tub and glass shower. All bedrooms are bright and spacious, while the third-level laundry adds everyday convenience. The rooftop terrace offers over 400 sq ft of open-air space, perfect for evening relaxation, stargazing, or entertaining. Enjoy a double car garage, private driveway, and proximity to Markham Stouffville Hospital, Cornell Community Centre, the new Cornell Bus Terminal, top-rated schools, and parks. Live in one of Markham's most sought-after family neighborhoods, surrounded by community amenities, transit access, and modern comforts. (id:41954)
39 Windsor Drive
Whitchurch-Stouffville, Ontario
Welcome To This 3 Bedrooms Detached Bungalow On A 75 x190 Feet Huge Lot(Irreg) In Stouffville. Quiet St. Rare Lot Fronts & Backs Through2 Roads! Long Driveway W/No Sidewalk Could Park 6 Cars. Enjoy Large Private Backyard. Steps To The Mussleman's Lake, Close To Town Of Stouffville, Major Highways...House Being Sold "As Is". (id:41954)
15 Yates Avenue
Toronto (Clairlea-Birchmount), Ontario
Discover the epitome of modern living in this sensational 4-bedroom, 4-bathroom residence ideally situated in the heart of Scarborough. Offering unparalleled convenience, this home is just moments from the subway station and top-rated schools, ensuring effortless commuting and educational opportunities. With TTC bus access nearby, downtown Toronto is within easy reach for work or leisure. Step inside to find an inviting open-concept layout, highlighted by an impressive entertainment wall and large windows flooding the space with natural light. Don't miss your chance to experience luxurious urban living in this exceptional Scarborough abode. (id:41954)
41 Boswell Avenue
Toronto (Annex), Ontario
Beautifully crafted 3+1 bedroom detached home located in the heart of Yorkville. This stunning property features a quartzite kitchen, a lower-level gym with full-height ceilings, and premium finishes throughout. The interior design blends white oak, quartzite, marble, and brass accents, all meticulously curated during a complete renovation. Tucked away on a quiet cul-de-sac, this home offers a perfect alternative to condo living, combining luxury, style, and comfort. Heated driveway and pathways add both practicality and charm to this remarkable residence. A true Yorkville masterpiece, it delivers a refined yet functional living space that defines modern sophistication. (id:41954)
299 Ottawa Street N
Hamilton (Crown Point), Ontario
Mixed-Use Investment Property (Commercial/ Residential) in Hamiltons Crown Point Neighbourhood This renovated mixed-use building is located on Ottawa Street North, a well-known commercial and retail corridor in Hamilton. The property includes one commercial unit with a finished basement and two self-contained residential units, each with 2 bedrooms and 1 bathroom (built 2023). Both residential units have been fully renovated, including updated plumbing, electrical systems, new windows, flooring and feature new and separate furnaces for heating and cooling systems with individual gas and hydro meters. The commercial unit has also been renovated with separate meter and is currently leased. The roof was done in 2024, and stucco was applied to the exterior in 2025. The property is fully tenanted. NOI is around $85,000/ year Located in a high-traffic area, the property is in proximity to local shops, restaurants, walking distance to Walmart, public transit, and is within short driving distance to Highway 403, QEW, and Red Hill Valley Parkway. The location provides access to both neighbourhood amenities and regional transportation routes. (id:41954)
79 Padua Crescent
Hamilton (Lakeshore), Ontario
Absolutely stunning & move-in ready! This beautifully upgraded 3 bedroom, 2.5 bathroom semi-detached home is nestled on an exclusive, family-friendly streetjust a short walk to the lake. From the moment you step inside, youll be impressed by the 10' ceilings, custom finishes, and thoughtful updates throughout. The main level features hand-scraped hardwood flooring, elegant marble tile, an inviting natural stone fireplace, and an open-concept layout perfect for entertaining. The chefs kitchen showcases granite countertops, a glass tile backsplash, California shutters, and pot lights, all blending luxury with functionality. Upstairs, enjoy newly installed laminate flooring in all bedrooms, freshly painted walls throughout the home, and updated lighting in every bathroom. The spacious primary suite boasts a spa-inspired 4-piece ensuite with a separate shower and a custom walk-in closet organizer. A convenient upper-level laundry room and two additional generously sized bedrooms complete the second floor. Professionally landscaped front and back yards offer the perfect balance of curb appeal and outdoor enjoyment - especially the luxurious hardscaped patio with gazebo. Parking for 4 with double garage and double driveway + visitor parking. This home combines designer-level finishes with modern comfort and its all just steps from scenic waterfront, Newport Yacht Club, trails and parks. A true gem in a sought-after neighborhood. (id:41954)
450 Mary Street N
Gravenhurst, Ontario
This charming property boasts 3+1 cozy bedrooms and a wealth of updated features that make it the perfect home. The open concept main floor living, kitchen and dining areas seamlessly flow together to provide an ideal family experience. The main floor also boasts a separate laundry room with custom cabinetry. Additional backyard living space is created by a custom20 x 20 deck and 10 x 12 screened in gazebo. The sprawling fully fenced backyard is a beautiful combination of perennial gardens and well as a custom raised garden for your vegetables in addition to strawberry and raspberry patches. This home is a gem in the heart of Muskoka. Make this house our home and experience the comfort and convenience of living within a short walk to downtown Gravenhurst, Muskoka Wharf and Gull Lake Rotary Park. (id:41954)
42 Archer Way
Hamilton, Ontario
Pride of ownership and gorgeous curb appeal invite you in to see this custom built Losani 4 bdrm., 3 bathroom home in the quiet, family-friendly community, located between Rymal and Twenty Rd. near Ancaster & West Mountain. Just minutes from great schools & all the conveniences of Ancaster, shopping, golf, and transit routes as well as surrounded by scenic green space, making this Gem an ideal setting for families seeking both comfort and tranquility. Proudly cared for by the original owners, the home is truly turn-key. Step inside to find solid oak hardwood floors through much of the main & bedroom level, custom window treatments & California shutters. The bright and inviting Main level family room features a cozy gas fireplace, b/in surround sound which is open to the bright eat in kitchen with its sliding door walkout to the oversized deck & fenced backyard perfect for entertaining or enjoying quiet evenings outdoors while enjoying privacy and a peaceful outdoor retreat. Upstairs, double doors lead to a spacious primary suite, complete w/ a walk-in closet and updated ensuite boasting a stylish updated vanity, custom wall tiling, Jacuzzi tub and a separate shower. 3 additional well-sized bedrooms (1 used as TV room) and the four-piece bathroom provide ample room for growing families or guests. Many thoughtful updates & features; 200 amp electrical service, roof stripped & reshingled in 2018 w/ a 50-year transferable warranty. The extra-long interlock driveway accommodates up to four vehicles plus double garage w/ inside entry. Situated on a quiet, cul de sac, this property offers a safe and welcoming environment for children to play. As one of the few true four-bedroom homes in the neighbourhood, this property stands out as exceptional value in the area. With its quiet yet convenient locale, impeccably maintained condition, and timeless appeal, all thats left to do is move in and enjoy. (id:41954)
5 Goswell Street
Brampton (Bram East), Ontario
Beautifully maintained 4+2 bedroom, 4 bathroom detached home in Bramptons sought-after Bram East community. Featuring 2184 sq ft(MPAC), this home offers a spacious layout with separate living and family rooms, a modern eat-in kitchen with granite countertops, centre island, stainless steel appliances, and stylish finishes throughout. The fully finished basement includes 2 bedrooms, a full kitchen, and a private side entrance perfect for in-law living or rental income. Enjoy a professionally landscaped backyard with a custom bar and lounge area, multiple sheds, and privacy fencing. Extended driveway for ample parking. Located on a quiet street close to top schools, parks,shopping, and transit. A perfect move-in ready home with space, comfort, and income potential. (id:41954)
34 Paterson Street
Collingwood, Ontario
Custom All-Brick Bungalow in the Heart of Collingwood. Welcome to this beautifully crafted, all-brick custom bungalow nestled in central Collingwood. Boasting over 4,000 sq ft of finished living space, this home features four spacious bedrooms, including three on the main floor. The current owners use one bedroom as a main floor office. Additionally, there are two full + one half bathrooms, making it ideal for families or those seeking the convenience of single-level living. Step into the inviting four-season sunroom, ideal for enjoying the outdoors year-round, or gather in the open-concept family room that flows seamlessly into the large eat-in kitchen, a true heart of the home, perfect for entertaining. Outside, the fully landscaped yard offers curb appeal and serene outdoor space, while the unbeatable location places you directly across from the Collingwood YMCA and Central Park Arena. Enjoy direct access to the Georgian Trail, and walk or bike to downtown shops, restaurants, live music venues, and more. You're just minutes to Blue Mountain for skiing and adventure. Whether you're raising a family or looking to retire in comfort and style, this home offers an easy, active lifestyle in one of Collingwood's most desirable neighbourhoods. (id:41954)
Ph4 - 9 Chalmers Road
Richmond Hill (Doncrest), Ontario
Rarely Offered 3-Bedroom Penthouse Corner Suite! Bright and Spacious Layout Featuring 3 Walk-Outs and an Unobstructed View. Large Primary Bedroom Includes a Walk-In Closet and Renovated 4-Piece Ensuite. Enjoy the Comfort of a Quiet, Boutique-Style Building Conveniently Located Just Off Hwy 7, Beside Golden Court Plaza. Steps to Medical Offices, Restaurants, York Transit, and Ample Visitor Parking. Low-Maintenance Tiled Flooring Throughout. Updated Kitchen and Bathrooms. Direct Covered Access to Restaurants Including "My Wonderful Kitchen." Bonus: A Second Parking Spot May Be Permitted via Management at No Cost. Ideal for Families or First-Time Buyers A Must-See! (id:41954)
#10 - 30 Dean Park Road
Toronto (Rouge), Ontario
Welcome To The Rouge Condos. A Set Of 10 Fully-Furnished, Exclusive Bungalow Style Condo Units in The Rouge Neighborhood In Scarborough. Nestled In A Private And Serene Location, This Collection Of 10 Bungalow-Style Condos Is Perfect For Those Seeking A Peaceful Retreat From The Hustle And Bustle Of The City. Also Great for AIR BNB and Short-Term Rental investors. Each Unit Is Meticulously Crafted To Offer The Ultimate In Comfort, Luxury, And Convenience. The Units Feature A Range Of Sizes And Layouts, Including 1, 2 & 3 Bedroom Options, All With 2 Entrances. These Units Are Perfect For Those Looking For An Easy Maintenance-Free Lifestyle, As The Condo Fees Cover Landscaping And Snow Removal, Leaving You More Time To Relax And Enjoy Your Home. Located Conveniently By Hwy 401 & Meadowvale Blvd. Retail Shops And Transit At Your Doorstep.1 Free Parking Spot Included. Taxes not yet Assessed. Turn-key, Fully Furnished; all furniture included in purchase price. (id:41954)
608 - 1480 Bayly Street
Pickering (Bay Ridges), Ontario
Welcome to Universal City One!Own this modern 1-bedroom + den suite in one of Pickering's most sought-after buildings. Featuring a bright, open-concept layout, sleek stainless steel appliances, and a sun-filled bedroom with a full door for added privacy. A den area offers large space for a home office or dining room. Includes one locker for extra storage. Step outside to your oversized 125 sq. ft. balcony, perfect for morning coffee or evening relaxation. Enjoy resort-style amenities, including: 24-hour concierge Fitness centre & yoga room Rooftop pool & terrace with panoramic views, Party room, Guest suite & Pet wash station. All-in maintenance fees include heat, air conditioning, Rogers high-speed internet, and cable. An unbeatable location: just steps to Pickering GO Station - be downtown Toronto in 30 minutes! Minutes to Hwy 401 on ramp, Pickering Town Centre, Durham Live Casino, Restaurants, and Frenchman's Bay beach and waterfront. This isn't just a home its a lifestyle. Don't miss your chance to own in Universal City One! (id:41954)
40 Fallowfield Drive
Kitchener, Ontario
Welcome To This Spectacular 3Beds, 2Baths End-Unit Townhome. Ideally Situated In A Sought-After Location! This Bright And Spacious Home Offers A Comfortable And Modern Lifestyle, Perfect For First-Time Buyers Or Savvy Investors.The Main Level Features A Sun-Filled Kitchen With A Cozy Dining Area, Flowing Into A Warm And Inviting Living Room With A Walk-Out To A Private Backyard, Perfect For Entertaining Or Relaxing. Enjoy The Convenience Of An Attached Garage With Additional Two Parking on the Driveway. Public Transit At Your Door Step. Minutes to Downtown Kitchener, Go Station & Some Of The Best Schools. (id:41954)
69 Hepworth Crescent
Hamilton (Meadowlands), Ontario
Welcome to Your Ideal Ancaster Home! This gorgeous Mattamy-built, 3 bed, 2.5 bath, 1,889 sqft, 3-storey townhome offers the perfect blend of functionality, style & location in the sought-after Meadowlands area. Step inside & be impressed by the pride of ownership. Neutral tones flow throughout for a clean, modern look. The second floor features plenty of living space with beautiful hardwood in the living room (popcorn ceilings removed) and dining room. The full-size kitchen with tile flooring opens into a bright eat-in area & features updated appliances including an over-the-range microwave (Aug 2022), stove (Dec 2023) & fridge (Feb 2025). A convenient 2-piece bathroom completes this level. On the third floor, you'll find luxury vinyl plank flooring (Nov 2021) in the bedrooms including the primary featuring a walk-in closet & 3-piece ensuite, plus 2 more good-sized bedrooms & a 4-piece bathroom. On the main floor, there's a versatile family room that could be used for a variety of needs such as a home office with sliding doors leading to the fully fenced backyard. Laundry is also on this level & features a washer (Oct 2017), dryer, sink & cabinetry for additional storage. The A/C has been serviced regularly & smoke detectors were updated in Sept 2021. The hot water tank is a rental (Oct 2021) & shingles were replaced July 2021. This property has parking for 2 vehicles in the attached garage & driveway. Located just outside the hustle & bustle of the Meadowlands core & across from a golf driving range, this home offers calm surroundings with urban convenience. Close to top-rated schools (Ancaster Meadows, Immaculate Conception, Ancaster High & Bishop Tonnos), shopping, restaurants & easy access to Hwy 403 & the Linc. With a low monthly fee of $99.68, this freehold property with common elements (POTL) provides a low-maintenance lifestyle that's ideal for first-time buyers, families & investors alike. Move-in ready & filled with thoughtful upgrades, don't miss out! (id:41954)
93 Rockface Trail
Caledon, Ontario
Don't Miss This Stunning End-Unit Townhome, Nestled In the Prestigious Ellis Lane Community ! Welcome to this brand-new, never-lived-in 3-storey freehold Mattamy-built home, thoughtfully designed with style and functionality in mind. This corner unit offers 3 spacious bedrooms and 3 contemporary bathrooms, making it ideal for growing families or professionals seeking space and flexibility. Flooded with natural light thanks to oversized windows, the home showcases hardwood flooring throughout, a beautiful entrance with tons of storage and convenient direct access to the garage. The kitchen features stainless steel appliances, granite countertops, double sink and tons of cupboard space. An open concept living and dining room area boasts a walk out peninsula for outdoor entertaining or just relaxing on a summers eve. Upstairs, unwind in the primary bedroom featuring a large closet, a private 3-piece ensuite, and a romantic Juliette balcony. Located close to top-rated schools, shopping, dining, scenic parks, and with quick access to major highways 410 and 407, this beautifully appointed home combines the best of suburban tranquility with access to urban living. Dont miss your chance to own a standout property in one of Caledon's most desirable new neighbourhoods! (id:41954)
76 Raylawn Crescent
Halton Hills (Georgetown), Ontario
!!Gorgeous beautiful 3 Bedroom Detached +1 bedroom Legal basement with a separate entrance!!Fully Upgraded !! Don't miss out on this stunning gem!! Nestled on a quiet, family-friendly street!! spacious 50x110 feet lot. The open-concept living and dining room is bathed in natural light from large windows, and the rich-toned porcelain floor throughout the main floor is perfect for family living and entertaining. The home boasts a modern, stylish design with meticulous attention to detail, including Hardwood Staircase with Glass railing. 3 New washrooms , a 4-piece with Standing shower/ Glass doors/ Granite counters. The kitchen is a true centerpiece, featuring sleek two-tone cabinets, a quartz countertop and backsplash !! New Stainless steel appliances. Your private fenced backyard oasis features a Insulated 300 sq ft storage shed that offers ample storage for gardening tools and outdoor equipment.!! Concrete patio yard !! It's perfect for family gatherings, summer barbecues, or quiet outdoor time. The lower level provides additional living space, Legal one bedroom with full washroom and Living room with Kitchen. Legal Separate Entrance. This home seamlessly blends style, comfort, and practicality, making it an ideal choice for both families and professionals. New roof , New Paint throughout. New gleaming look!! Concrete driveway and patio. (id:41954)
1218 Dufferin Street
Toronto (Dovercourt-Wallace Emerson-Junction), Ontario
Expand Your Real Estate Portfolio With This Amazing Turnkey Investment Opportunity! Lucrative Cash Flow In Prime Toronto Location W/ Approved Plans To Construct a 1200 SF Total Laneway House! This Fully Rented 6-Unit Building Offers A Freshly Painted Exterior w/ A Spacious Store Front Utilized As a Successful Hair Salon. 4 More Upgraded Self-Contained Units Above w/ Their Own Design Details Plus A Bachelor Pad. Superb Location With The TTC Conveniently Located At Your Doorstep and All Amenities Nearby! Monthly Rent Received is $10,875 ($130,500 A Year) + The Projected Rent For The Laneway Property Is Approx. $4,000 A Month ($48,000 A Year) In Additional Rent! Sound Financial Opportunity with over $100,000 in Net Operating Income - Don't Delay!! **Projected Construction Budget Available & Seller Has A Construction Team Available** Projected Length of Construction For Laneway House Approx. 5 - 6 Months**. (id:41954)
807 - 140 Dunlop Street E
Barrie (City Centre), Ontario
Spacious 2-bedroom, 2-bathroom 1,100 Sq Ft Renaissance front suite with panoramic views of Kempenfelt Bay. Located on the 8th floor providing spectacular views of Kempenfelt Bay and gorgeous sunrises. Spacious living room with separate dining room and kitchen overlooking the dining area. A fresh kitchen with white cabinetry and white appliances, layout provides ample counter space and storage. Full 4-piece ensuite, and second main bath with walk-in shower. Two parking (Tandem) and locker included. Fantastic facilities include indoor pool, hot tub, sauna, exercise room, party room, games room & many social activities, there is always something special happening. On site management, superintendent, dual elevators & visitor parking. Fees include heat, hydro, water, parking, and all of the common elements. Conveniently located within walking distance to downtown, beach, marina, walking/bike trails & Go Station. Steps to the beach, restaurants, shopping and many festivals and activities. Centrally located close to everything. (id:41954)

