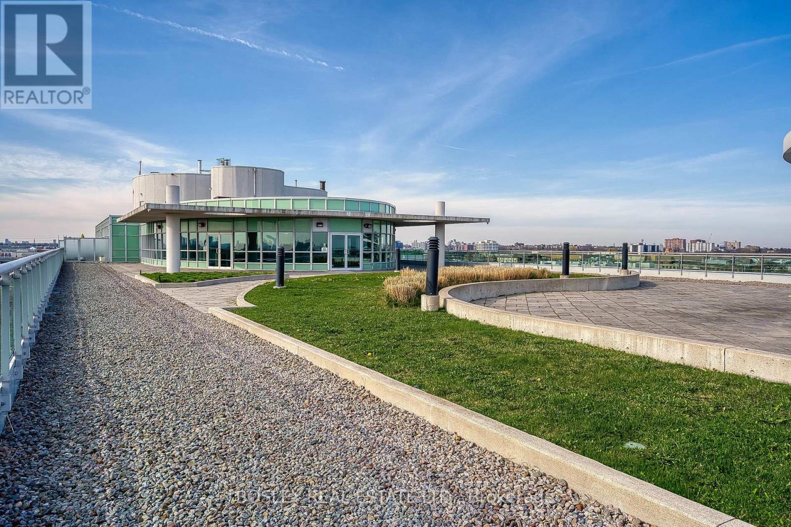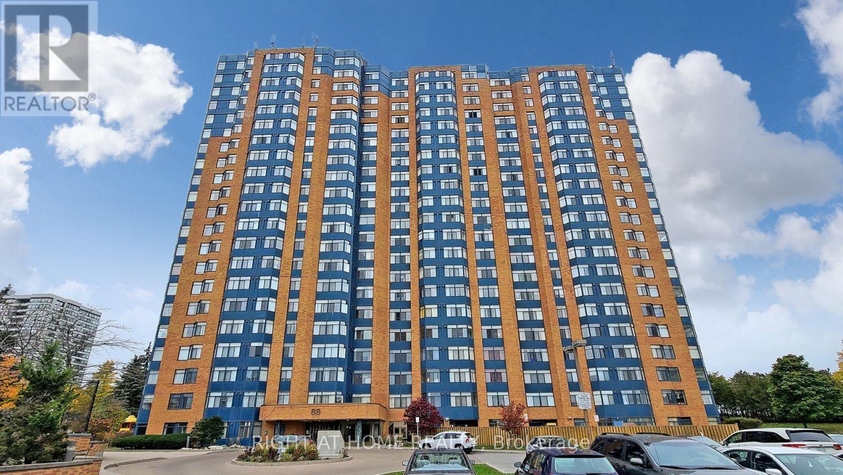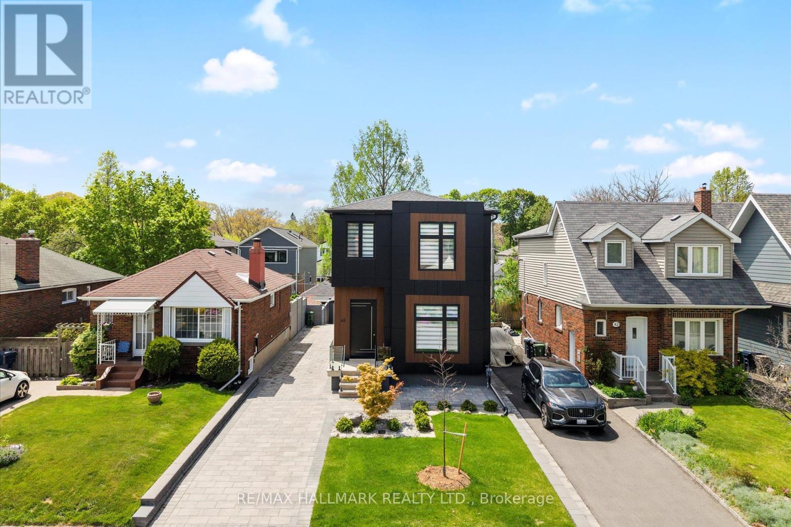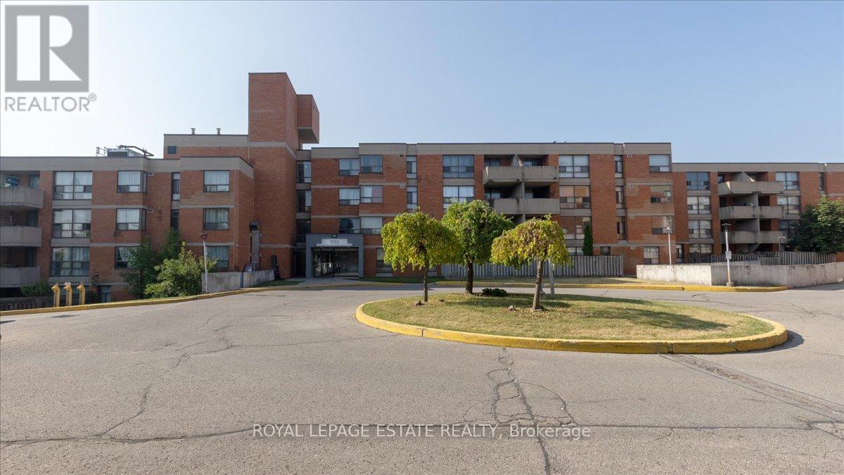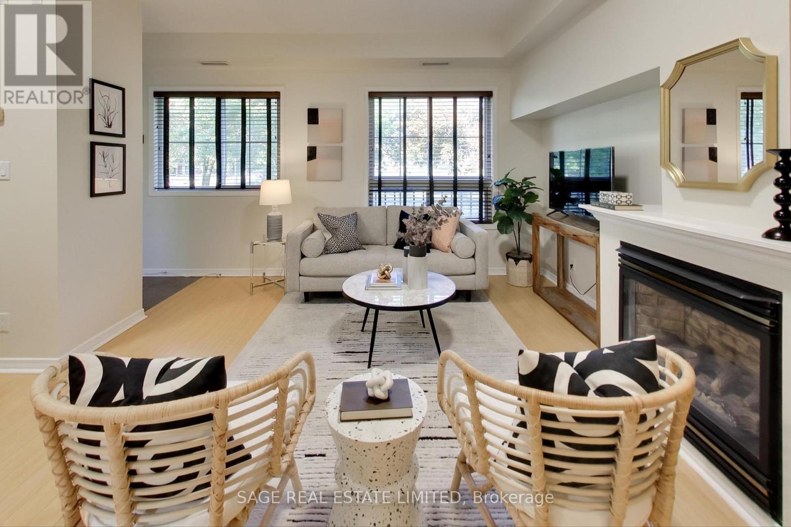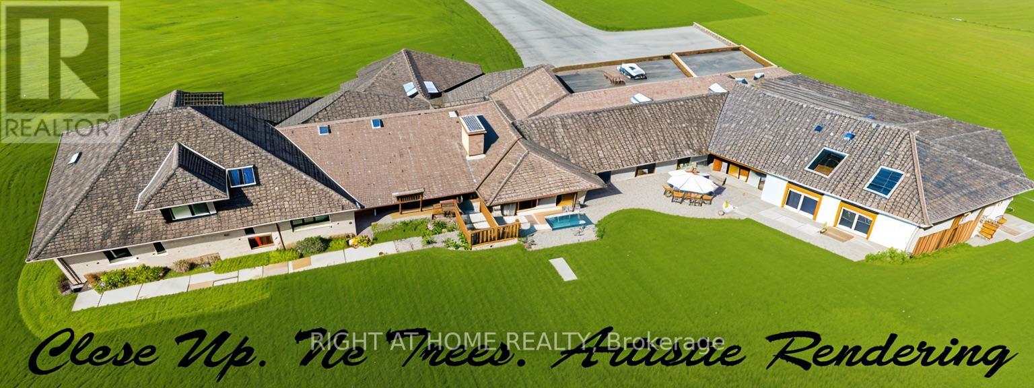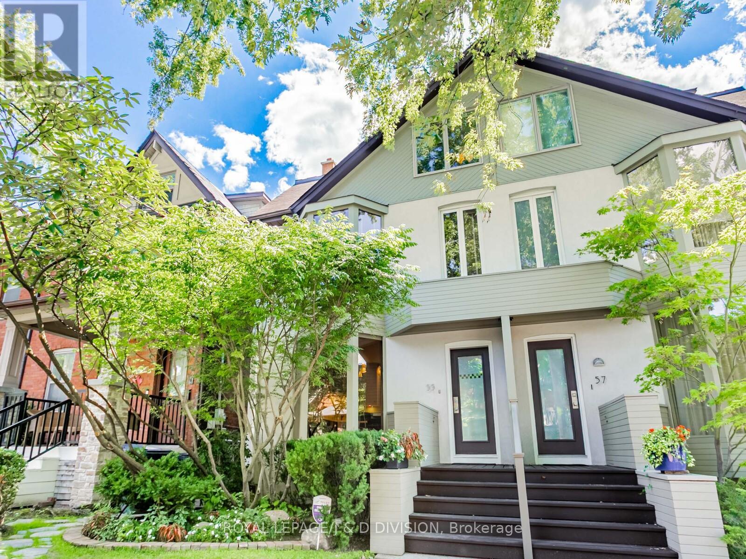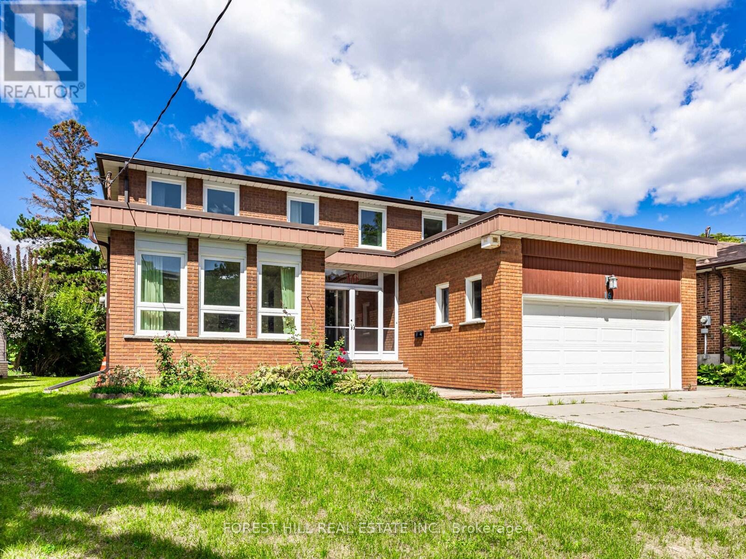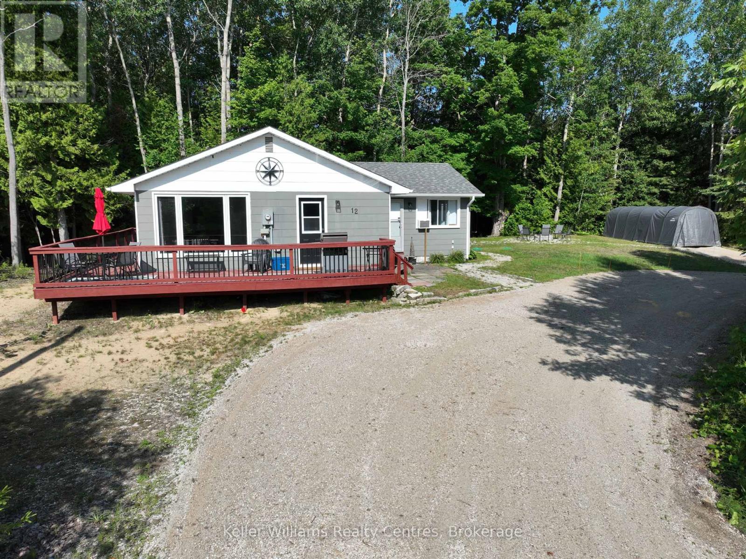19 First Avenue N
Uxbridge, Ontario
Unbelievable new list price for a spectacular old property!! This (Circa 1895) classic colonial revival Victorian features a perfect blend of period details and new age amenities and can be lived in as a bungalow with a main floor primary suite or a full 4-bedroom family home. Boasting extraordinary curb appeal, this beauty sits majestically on a 68' x 198' beautifully treed lot on one of Uxbridge's most iconic and historically significant streets. Relax and sip your favorite beverage and enjoy the timeless charm of the covered porch while engaging with the neighbours passing by. The magnificent back yard which offers abundant space for a pool and garage, is showcased by the tiered composite deck overlooking the stone patio with hot tub. This multipurpose entertainment oasis is conveniently serviced by a hydraulic pass thru "bar" window with Phantom screen located off the kitchen's bistro nook. In 2020 a stunning primary bedroom suite was constructed with a California Closets dressing room, 5 pc "spa like" ensuite and gorgeous bedroom with vaulted beamed ceiling, locally sourced whitewashed barn board feature wall with custom mantle and electric fireplace, hardwood floor and French doors with built-in blinds and Phantom screens leading to the awaiting hot tub. 2022 saw a custom renovation to the existing kitchen by Aurora Kitchens which doubled the size of this "heart of the home" culinary oasis and implemented all the features and upgrades that any top Chef would insist upon. Pride of ownership investment into the property continued this past year with the addition of a two-vehicle carport architecturally designed to blend seamlessly with the Victorian lines of the home's front elevation. New matching porch columns and railing were also installed. Generac "Whole Home" backup generator relieves black out worry. Leave your vehicle parked and enjoy a relaxing walk to many of the downtown's fine stores, boutiques, restaurants and the famous twin screen Roxy T (id:41954)
24 Lyncroft Drive
Toronto (Guildwood), Ontario
Absolutely stunning 4 bedroom, 2 bathroom detached side-split available for sale in Scarborough's enviable and prestigious Guildwood community. Light pours in and fills this outstanding home - one of the largest in the area - through multiple skylights and large windows that cover this big, bright, beautifully-upgraded, move-in ready gem. Open-concept living and dining area with bay window and walk-out to incredible yard. Modern sky-lit kitchen with stainless steel appliances, gas stove, and bay window. Ground floor bedroom (renovated 2022) can double as family room. Three bedrooms on the upper floor, all with hardwood flooring and cathedral ceilings. Primary bedroom with two skylights. Four piece bathroom (renovated 2024) with separate shower and soaker tub. Renovated basement (2023) with recreation room and storage areas. New flooring throughout the home (2023); newer roof (2019). Jaw-dropping large private backyard with mature trees, awnings, a garden-shed, and massive two-tiered deck. Serene family-friendly location that's close to Lake Ontario, beautiful parks and trails, and has easy access to public transit with TTC stops and Guildwood GO station nearby. A true must-see!!! (id:41954)
326 - 60 Fairfax Crescent
Toronto (Clairlea-Birchmount), Ontario
NOW IS THE TIME! Snag this Perfect Starter condo - Boutique building in a residential area, Steps to Warden SUBWAY and LRT ( when ready) This suite has All The Right Feels. It's Bright, Well Laid Out & Maintained. Unobstructed North/West Views. Private Balcony Large Enough To Host Family & Friends. Attractive Building With Wide, Bright Hallways. Boutique Sized Condo With Just 7 Floors, Outstanding Roof Top Terrace, Party Room With Sensational Views Of The City + Lake Ontario. This Location Sits In A Quiet Residential Pocket, Steps To Warden Subway, Shopping All Along Eglinton, & The LRT. Parks And Ravine Setting Are All Within Walking Distance. Shows Very Well. Low Fees & Affordable Living At It's Best. See It For Yourself. Parking And Locker Included. (id:41954)
1501 - 88 Alton Towers Circle
Toronto (Milliken), Ontario
BEST LOCATION TO LIVE! WALK TO ALL AMENITIES IN MINIUTES,PARKS,COMMUNITY CENTRE,SUPERMARKET,RESTAURANTS, BANK. DOCTOR CLINIC,STEP TO BUS,UNOBSTRUCTED WEST VIEW,BRIGHT AND SPACIOUS#TOTALLY RENOVATED UNIT# (NEW FRIDGE,STOVE,DISHWASHER),NEW LAMINATED FLOORING,NEW PAINT, ONE UNDERGROUND PARKING (id:41954)
40 Manderley Drive
Toronto (Birchcliffe-Cliffside), Ontario
Experience modern elegance in one of Toronto's most vibrant neighborhoods just steps from the Beaches. This newly built, custom-designed executive home in the sought-after Birchcliffe community offers stylish, low-maintenance living with professionally landscaped front and backyards, contemporary finishes & interlocking. Step inside to soaring 10-foot smooth ceilings, pot lights, and floor-to-ceiling windows that flood the home with natural light. The open-concept main floor features a statement glass-railed staircase and a designer kitchen with walk in pantry & extended cabinetry, high-end built-in stainless steel appliances, custom quartz countertops and oversized 9ft x 5ft waterfall island perfect for meal prepping or hosting in style. The spacious living and dining area features a cozy fireplace accented with custom built-in shelving, creating the ideal setting for gatherings or quiet nights in. Step outside to your private, resort-style backyard oasis complete with three separate patios, ideal for entertaining or relaxing in your own slice of paradise. With 4+1 bedrooms (with 3 pc ensuite and custom walk-in closet in primary) and 4 bathrooms, this home also offers exceptional versatility. The walkout basement features a modern in-law suite with its own private entrance, full kitchen, living and dining space, a large bedroom, three-piece bathroom, laundry rough in and a private patio perfect for extended family, guests, or additional rental income. Located with easy access to public transit, Warden Station, and just 15 minutes from downtown Toronto, this home is as convenient as it is stunning. A rare opportunity to live in luxury, generate income, and enjoy everything the Birchcliffe community has to offer! (id:41954)
P3 - 1703 Mccowan Road
Toronto (Agincourt South-Malvern West), Ontario
Beautifully maintained 2-bedroom condo with a smart layout, generous rooms, and full 4-piece bath. Walk out from your living room to a private fenced patio, perfect for morning coffee, BBQs, or a safe play space for kids. Ground-floor convenience means no elevators, with parking on the same level plus easy outdoor patio access for strollers and bikes. Enjoy in-suite locker room, your own full laundry room with deep sink, and recent upgrades including a new Unilux central air unit and digital thermostat. Underground parking, onsite gym, and a bike rental station add to the everyday ease. All in a family-friendly neighbourhood close to parks, schools, TTC, Highway 401, Scarborough Town Centre, and Centennial College, with even more connectivity coming from the future subway extension. A rare ground-floor all-in-one find. (id:41954)
203 - 1785 Eglinton Avenue E
Toronto (Victoria Village), Ontario
Offers Anytime. Experience the perfect blend of comfort and convenience in this charming condo townhouse with tranquil views of Warner Park. Owner-occupied and well-maintained, this Victoria Village home features a thoughtful layout that maximizes space while offering a warm, welcoming atmosphere. The inviting interior features two spacious bedrooms and two full bathrooms, including a 3-piece ensuite for added privacy. The pantry-style kitchen, with its warm natural maple cabinetry, breakfast bar, and durable granite countertops, is perfect for cooking up your favourite meals. As the cooler months approach, the gas fireplace in the main living area becomes the ideal place to unwind after dinner, whether you're enjoying a good book or your favourite TV show. With quick access to the Eglinton LRT, DVP, and 401, getting downtown or crosstown is a breeze. The neighbourhood is also rich with dining/shopping options, offering convenience for both daily errands and leisure activities. An underground parking spot and locker are included, along with visitor parking, BBQ-friendly balconies, and a pet-friendly policy. This home is perfectly tailored to meet the needs of young professionals, first-time homebuyers, growing families, or investors looking for an easily rentable unit. **EXTRAS** Furnace is new (2023) and owned. Brand new Washer/Dryer (2025). (id:41954)
33 Post Road
Toronto (Bridle Path-Sunnybrook-York Mills), Ontario
***33 Post Rd*** A landmark opportunity in Toronto's most exclusive enclave. Featuring an extraordinary 418-foot frontage and an expansive 2-acre corner lot, this address exudes prestige and potential. The sweeping dimensions provide unmatched opulence, making it ideal for creating a custom estate home that commands attention and stands apart. Enjoy year-round utility, nearby Edwards Gardens Park, and the freedom to design generously with lavish outdoor amenities, and grand-scale architecture. Offered under RD zoning, this rare parcel's unique width and depth present endless possibilities for luxurious living or a statement new build in a neighbourhood defined by elegance and exclusivity. For builders and visionaries: ***33 Post Rd*** delivers the canvas for world class luxury. Whether building for discerning end users or as a flagship investment, the site's prominent location, street presence, high visibility, and deep lot enable development of a residence that blends refined design, maximum privacy, and spectacular curb appeal. This is a generational opportunity to secure a premier address in the heart of Toronto's elite Bridle Path community truly without equal. Property Sold As is, Where is. (id:41954)
1109 - 2015 Sheppard Avenue E
Toronto (Henry Farm), Ontario
Welcome to Ultra and Heron Hills Bright and efficient 1 Bedroom + Den, 1 Bath condo Perfect for first-time buyers and busy professionals. This unit offers 654 sq ft of smartly designed space plus a 90 sq ft balcony with northeast views. Comes with 1 owned parking and 1 locker for extra convenience. Enjoy a an easy living lifestyle with top-tier amenities including a fitness centre, indoor pool, sauna, party and media rooms, yoga studio, guest suites, and 24-hour concierge. Forget about lawn care or snow shoveling simply lock the door and go. Located steps from Fairview Mall, dining, and everyday essentials, with quick access to the Don Mills Subway, highways 401/404/DVP, and building shuttle service. Whether commuting across the city or jetting off on a last-minute getaway, this address keeps you connected while letting you live maintenance-free. (id:41954)
55 Chicora Avenue
Toronto (Annex), Ontario
Welcome to this timeless treasure on one of the Annex's most coveted tree-lined streets! Brimming with architectural character this semi detached 3 bedroom plus 3 bath gem has been renovated throughout with sophisticated and functional updates. The open concept principal rooms feature light oak hardwood floors, a marble surround wood-burning fireplace, soaring ceilings in the dining room and a large picture window overlooking the south facing city rock garden. A true urban oasis with professional landscaping and privacy fencing to enjoy a relaxing cool drink at the end of the day! Or have your friends over for a barbecue! The chef dream kitchen is well equipped with designer appliances, caesarstone countertops, stainless hardware, bar height glass table to complement two-tone cabinets and -bonus - heated floors! Upstairs - skylight flood the home with natural light. The generous sized primary suite is a private retreat complete with a walk-in closet and a 5 piece spa-style ensuite bathroom with heated floors. There is also a 2nd floor family room outfitted with designer wall-to-wall bookcases for quiet reading space or great for family movie nights. The third level offers two more cozy large bedrooms for family members or guests that share a 4 piece bath. One of the bedrooms opens onto a roof terrace with nighttime stars or CN Tower views. The lower level is perfect for a teen's room, gym, or home office complimented with a 3 piece bath and sauna and laundry room. All of this steps out to the backyard rock garden to the two laneway parking options. This exceptional Annex home is situated a short walk to Yorkville's restaurants and shops and quick drive to downtown offices. The perfect balance of modern sophistication designed for those who appreciate beauty and function in equal measure! Not to be missed! (id:41954)
16 Clayland Drive
Toronto (Parkwoods-Donalda), Ontario
**STUNNING**Bright & Spacious, Beautiful Family Home with Double Garage in Desirable Parkwoods-Donalda Community----Built in 1979 with Solid Brick Exterior and Meticulously Maintained & Recently-Updated with a Private Pie-Shaped Backyard(Rear 56 Ft)---Approximately 2500 Sq.Ft + Finished 1366 Sq. Ft Lower Level(Total 3,866 Sq. Ft Living Area)--This Home Offers An Spacious/Inviting Foyer, Open Concept Living/Dining Room Area, Providing Comfort and Airy Feelings. The Gourmet Kitchen with a Breakfast area, ideal for Entertaining and Leads to an Open view Backyard, Ideal for Outdoor Gatherings and Private Relaxation. The Family Room Offers Cozy and Private Space for the Family. Upstairs, The Primary bedroom has a 4Pcs Own Ensuite, Closet. The Additional Bedrooms Offer Super Bright with Natural Sunlights-----The Owner has also added a separate side entrance to the basement, creating "EXCELLENT RENTAL INCOME POTENTIAL($$$$)" and 3Bedrooms In the Basement. Ideally Located to the DVP, 401 and Just Minutes From Fairview Mall for Shopping and Dining (id:41954)
12 Pierce Street S
South Bruce Peninsula, Ontario
Welcome to 12 Pierce Street, your Oliphant Escape. Tucked away on a quiet dead-end road, this charming 3-bedroom, 1.5-bath bungalow sits on a spacious 130' x 137' lot in the heart of Oliphant. Fully furnished and move-in ready, its perfect as a year-round home, weekend getaway, or investment property. Inside, enjoy a bright open layout with large picture windows, an inviting blue kitchen, and two cozy living areas, one opening to a wraparound deck and patio. Recent updates include a new front door (2025), upgraded electrical panel (2024), municipal water, and new plumbing. The home is carpet-free and sits on a solid insulated foundation (2012). Three large new bay windows just installed by Vandolders Owen Sound, insulated, energy efficient (2025). Outside features include a circular driveway, fire pit area, 8'x8' shed with hydro, and a Shelter Logic garage. Just a short bike ride to Oliphant's sandy beaches and shallow waters, and only 10 minutes to Sauble Beach and Wiarton. Whether you're looking to live, rent, or relax this one checks all the boxes. (id:41954)


