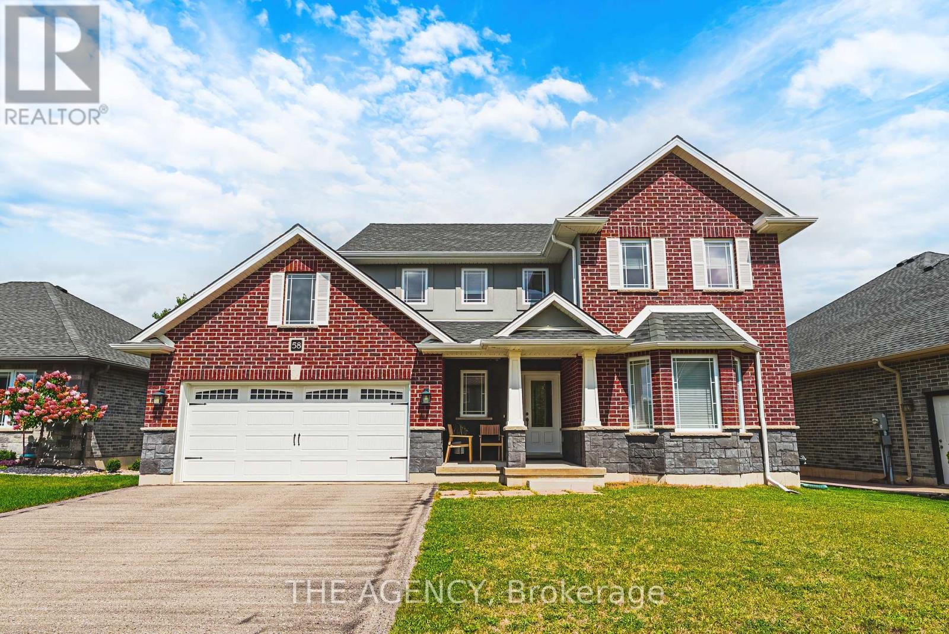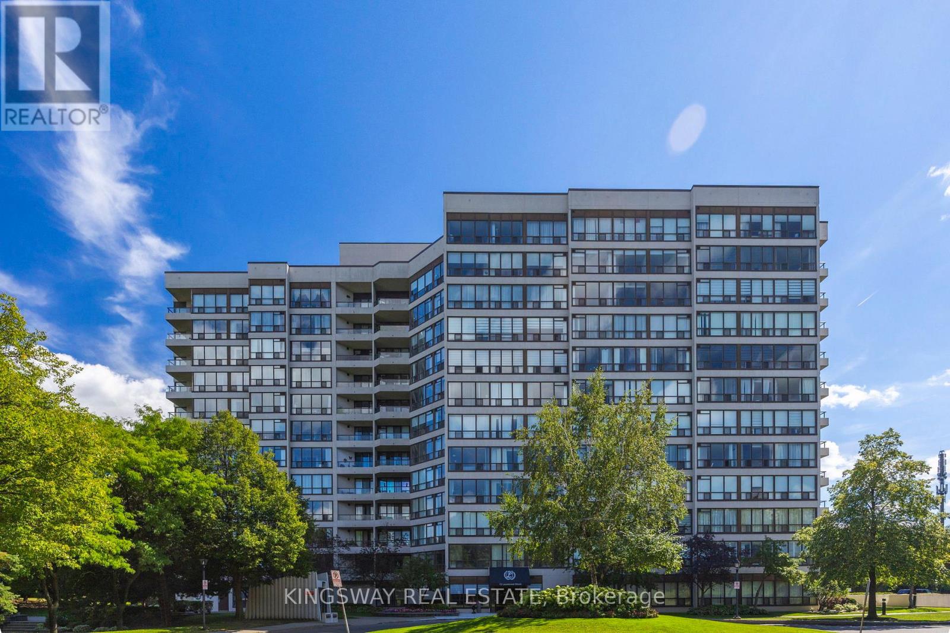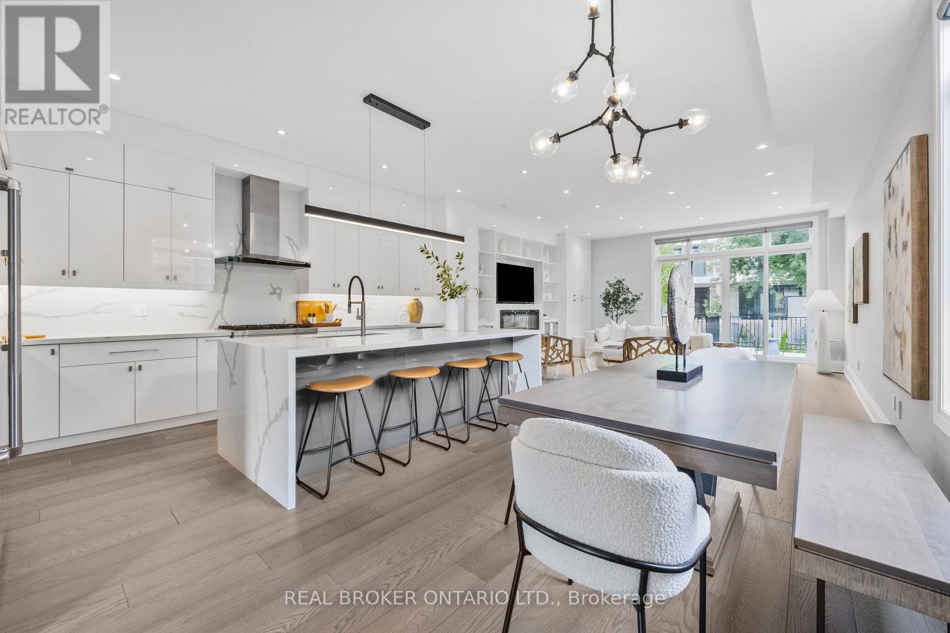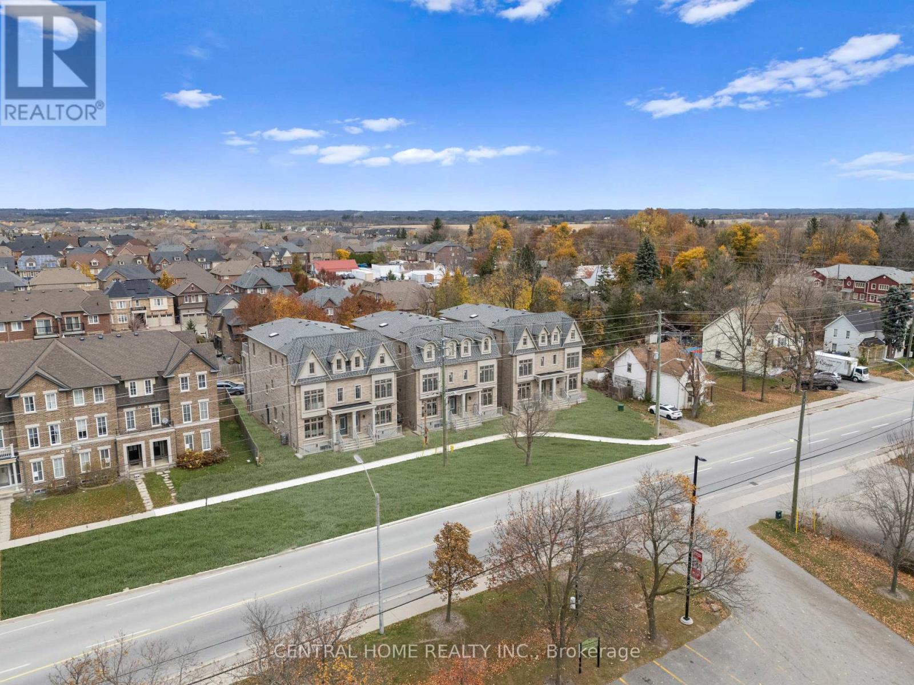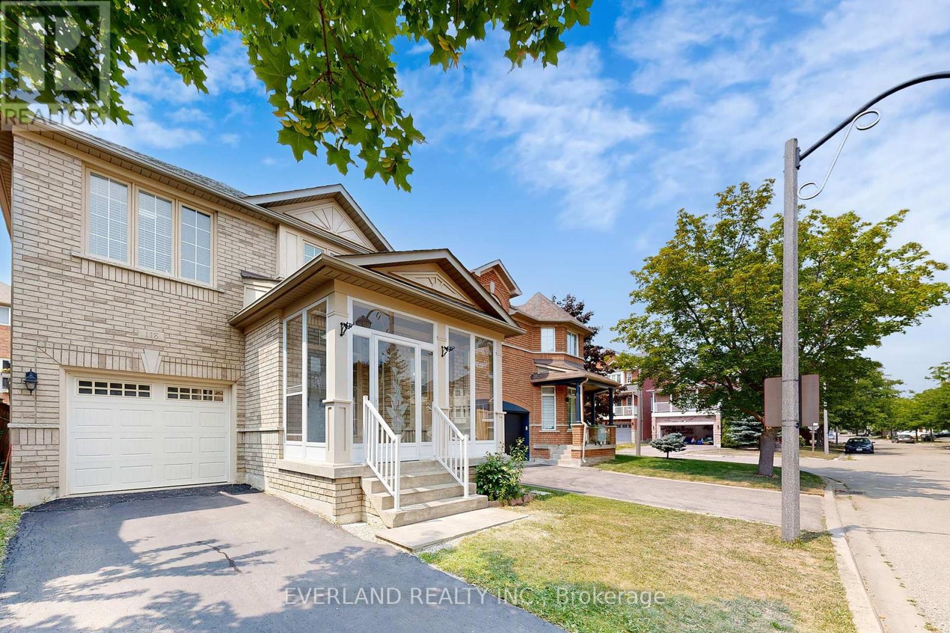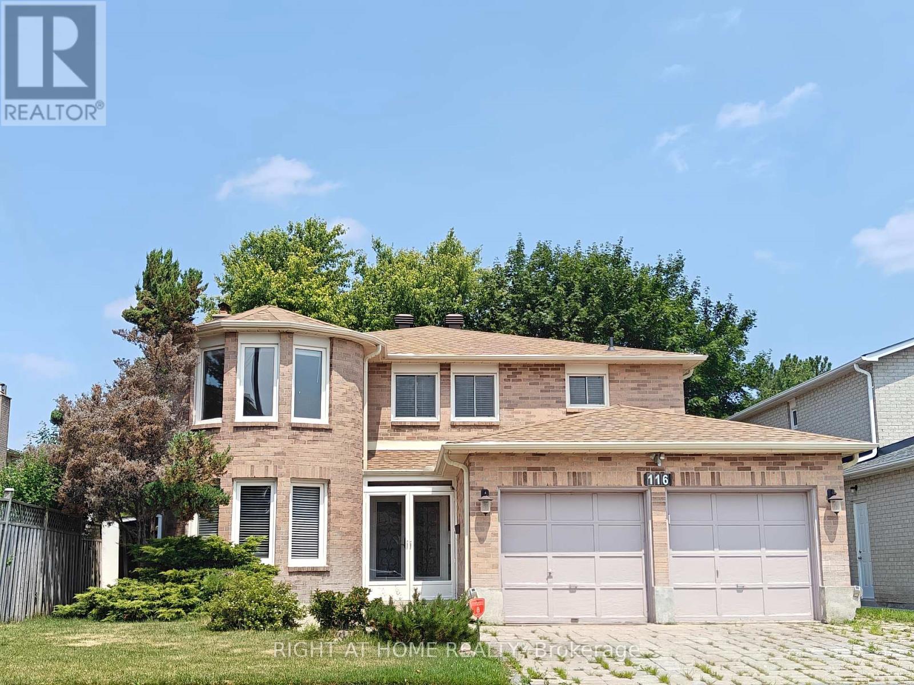58 Curtis Street
East Zorra-Tavistock (Innerkip), Ontario
Welcome to this 2,067 sq. ft. Innerkip Meadows. A Hunt Homes build, constructed in 2017 and beautifully designed for modern family living. Inside, youll find an semi open-concept main floor with heritage red oak truffle hardwood floors.A cozy gas fireplace, and a stylish kitchen with quartz countertops, brushed nickel appliances, and a Culligan drinking water system with a line to the fridge. The breakfast area walks out to a 12x12 deck perfect for summer entertaining.Upstairs offers 3 spacious bedrooms, 2 baths, and the convenience of a dedicated laundry room. The basement is framed and roughed-in for an additional bathroom and living space, ready for your finishing touch. Both the main and basement staircases are finished in matching wood for a seamless look.Additional highlights include a double-car garage, upstairs laundry, and a family-friendly neighborhood with excellent neighbors. Short or Walking distance from local schools, church, fire department, baseball diamond, golf course and the popular summer spot Big trout quarry, ideal for swims or scuba diving. Outdoor enthusiasts will love the nearby trails, rivers, and opportunities for canoeing, kayaking, and fishing. Prime Location, the community is just a short drive from Woodstock, and close to the 401/403 j unction, connecting you to Kitchener/Cambridge, London, and Brantford. Plus, the Toyota plant in Woodstock is just 10 minutes away. This home is the perfect blend of comfort, style, and community living. Dont miss your chance to make it yours! (id:41954)
175 Aylmer Street N
Peterborough (Town Ward 3), Ontario
Welcome to This Beautiful Updated Detached Home in Peterborough. This Home Offers 6 bedrooms and 4 Washrooms Across a Bright, Functional Layout. This Home Has Been Renovated From Top-Bottom with New Flooring, New Bathrooms, Windows and many more. The Bright Kitchen includes New Cabinets, Central Island and Stainless Steel Appliances and Opening to Spacious Living and Dinning Area. Upstairs, The Primary Bedroom has Ensuite Bathroom, Proving a Private Retreat At the End of the Day. Additional Bedrooms are Generously Sized With Plenty of Natural Light. A Finished Basement with Two Bedrooms, One Washroom and Kitchen, It Provides Endless Options-Rec. Room, Office, or In-Law Suite, Adding Flexibility for Your Lifestyle Needs. Enjoy a Newly Finished Backyard, Ideal for Summer BBQs and Relaxation. Don't Miss the Opportunity to Make This Beautiful Detached House Your Forever Home! (id:41954)
124 Crumlin Lane
Hamilton (Freelton), Ontario
Spacious & Meticulously Maintained Home In Highly Sought After Hamilton Community! Fully Landscaped Corner Lot Encapsulated By Well Manicured Mature Trees Offering Both Privacy & Beauty, Stunning Curb Appeal & Custom Wrap-Around Enclosed Porch, Recreation Centre, Gym, Sauna, Pool Tables, Horseshoe Pits, Shuffleboard, Weekly Activities & Outdoor Saltwater Pool All Within Walking Distance, California Shutters & Beautifully Updated Birch Flooring Throughout - Carpet Free! Professionally Painted, Sprawling Open Concept Layout, Truly The Epitome Of Family Living Exemplifying Homeownership Pride, Generously Sized Bedrooms, Spacious Layout Ideal For Entertaining & Family Fun Without Compromising Privacy! Open Concept Basement Awaits Your Personal Touch, Plenty Of Natural Light Pours Through The Massive Windows, Peaceful & Safe Family Friendly Neighbourhood, Beautiful Flow & Transition! Perfect Starter Or Downsize Home, Surrounded By All Amenities Including Trails, Parks, Playgrounds, Golf, & Highway, Ample Parking Accommodates Up To Four Vehicles, Packed With Value & Everything You Could Ask For In A Home So Don't Miss Out! (id:41954)
507 - 12 Laurelcrest Street
Brampton (Queen Street Corridor), Ontario
Welcome to 12 Laurelcrest St, one of Bramptons most desirable condo communities! This bright 2-bedroom, 1-bathroom unit on the 5th floor offers breathtaking green space and city views, a modern kitchen with appliances, spacious living room with laminate flooring, and a primary bedroom with large windows. Enjoy exclusive underground parking plus access to premium amenities including a fitness centre, tennis court, billiards and games room, media/theatre room, party and event room, library/lounge, as well as a relaxing sauna and hot tub. 24-hour security, and visitor parking. An ideal opportunity for homeowners or investors alike! (id:41954)
9a Maple Avenue Avenue N
Mississauga (Port Credit), Ontario
At 9A Maple Avenue North, every detail tells a story of thoughtful design and elevated living. From the moment you arrive, the large driveway and elegant façade set the tone for what lies inside. The heart of Port Credit presents over 3,500 square feet of thoughtfully designed living space, featuring premium finishes and luxurious details throughout. Step through the doors and be welcomed by soaring 10-foot ceilings and oversized windows that fill each space with natural light. The main level flows seamlessly, anchored by a chef-inspired kitchen with custom cabinetry, premium appliances, and a sleek modern fireplace with tailored built-ins perfect for both quiet evenings and lively gatherings. Upstairs, 9-foot ceilings crown four beautifully appointed bedrooms, 3 of which with ensuite bathrooms. The primary suite is a private retreat, offering peaceful views and a spa-like ensuite. Two additional bedrooms feature their own private ensuites, while the fourth opens onto a walk-out terrace a rare luxury that brings the outdoors in.The heart of this home extends to the fully finished lower level, where 9-foot ceilings, heated porcelain tile floors, a second kitchen, and a stylish bath redefine versatility. Whether hosting long-term guests, creating an in-law suite, nanny's quarters, or carving out your own retreat, this space adapts effortlessly to your lifestyle. Outdoors, a professionally landscaped backyard with a composite deck and paved patio invites effortless entertaining and year-round enjoyment. Even the garage reflects the homes quality, finished with durable polyaspartic flooring for a polished look, while the extra-wide driveway easily accommodates multiple vehicles. With two skylights, oversized windows, meticulous finishes, and an unbeatable location just steps to the lake, marina, top schools, and the vibrant charm of Port Credit Village, this is more than a home. Its a statement. Its a lifestyle. Its Port Credit living. at its finest. (id:41954)
7 Round Leaf Court
Barrie (Holly), Ontario
Situated on a court in the desirable Holly area this home features a self contained second suite with separate entry in the walk out basement. Features include quaint patio area and shared laundry. Perfect for multi generational living, the investor or for an extra income to help out with the mortgage. Can also be Easily converted back to single family. The main area features a custom maple staircase, an open flowing main floor with walk out to deck and access to the back yard. Family room with gas fireplace. The inside entry leads you to the insulated heated garage that is the perfect mancave. The upper level boasts 3 spacious bedrooms. Primary bedroom with walk in closet and ensuite bath. Includes all appliances. Great decor throughout all sitting on a premium pie shaped lot. Located close to all amenities, walk to schools and enjoy easy access to highways 27 and the 400. (id:41954)
2946 Elgin Mills Road E
Markham (Victoria Square), Ontario
Discover One Of Markham The Most Breathtaking Brand-New Luxury Residences Located In The Sought After Community Of Victoria Square. With 95k Upgrade Blending Modern Luxury With Timeless Elegance. This Spacious Home Boasts 4 Bedrooms With A Versatile Den Could Be Converted To 5 Bedrooms. This Home Offers Approx 3700 Sq Ft Of Finished Luxury Living Space Formal Living And Dining For Large Gatherings And Walk-Out To A Large Terrace. A Gourmet Kitchen At The Heart Of The Home Featuring Built-In Appliances, Custom Cabinetry And A Grand Island. "An Elevator" Accessing All 4 Levels For Convenience, Hardwood Floors And Pot lights Throughout, Security Alarm System And A Smart Thermostat. The Perfect Retreat For A Multi-Generational Family With A Finished Basement Including A Walk-Up Offering Potential For An In-Law Suite Or An Investment Property. A Large Master Bedroom With A Walk-Out To A Private Terrace. 4 Ensuite Baths In Each Bedroom And 2nd Floor Laundry That Enhances The Homes Functionality Even More. Only Minutes From Costco, Highway 404, Community Centre And Right Across The Victoria Park Square. This Home Is Steps Away From Top-Ranking Schools such as Sir Wilfrid Laurier PS, Pierre Elliott Trudeau HS (FI), And Richmond Green High School/Parks. GO Transit, Major Shopping Mall Costco, Home Depot ,Staple within 5 min driving. Live Upper Floor And Collect Rental Income From The Main Floor & The Basement With 4 Separate Entrance. ( (Elevator, Alarm System, Ev Charger, Smart Thermostat, Pot lights & Harwood Flooring Through The House) "Tarion Warranty" (id:41954)
118 Orchard Hill Boulevard
Markham (Berczy), Ontario
Lucky Number 118 Orchard Hill Blvd. This Beautifully Maintained Madison Detached Home Located in the Desirable Berczy Community Featuring 3 Bedrooms and 4 Washrooms, Functional Layout, 9 Ft Ceiling on Main, Hardwood Floor Throughout, Open-concept kitchen, Stainless Steel Appliances, Granite Counter, Finished Basement with potential separate access from garage. Steps to the Park, Mins To Top Ranking Pierre Elliot Trudeau H. S., & Castlemore P.S. Close to Community Center, Library, YRT, Malls, Supermarkets & All Other Amenities. (id:41954)
8 Hartmoor Street
Markham (Wismer), Ontario
Introducing Lucky Number 8 Freehold Townhouse In Markham Sought-After Wismer Neighbourhood Nestled In The Quiet Hartmoor Street!!!Top Ranking School Area Including Donald Cousens#22 (10 Mins Walk) P.S &Bur Oak S.S(11th Out of 746 in 2024).Beautiful Front & Backyard Landscaping (2021).Single Car Garage + 2 Driveway Parking Spaces No Sidewalk ! $$$ Renovated Model TownHome Boasts A Fresh Coat Of Paint Throughout..Main Floor New Luxury Hardwood Flooring Installed .Smooth Ceilings With Modern Pot Lights. A Modernized Expanded Kitchen Featuring Caesarstone Quartz Countertops Island ,A Stylish Porcelain Tile Backsplash, SS Appliances,Undermount Sink And Solid Wood Custom Cabinetry W/Soft-Close Drawers.Enjoy The Ambiance Of Modern Kitchen, Creating A Welcoming Atmosphere.The Open-Concept Layout Floods The Space With Natural Light From Large Windows, While The Spacious Bedrooms Offer Comfort And Relaxation. All Bathrooms Fully Updated With Contemporary Finishes ,Porcelain Tile And Modern Fixtures.Refinishes Stairwell.Spacious Prim Rm With Fully Renovated 5 Pc Ensuite ,W/I Closet & 2 Other Brs has Functional Layout and Lot of Windows.Finished Basement Offers A Versatile Open-Concept Layout Complete With Laminate Flooring with Pot Lights,3Pc Bathroom, Rec Room, Bedroom.; Big Cold Room for Storage.Roof (2020).Mins To Top Ranking Schools & Bur Oak S.S. Close To Park, Restaurant, Supermarket And All Amenities. The Convenience Can't Be Beat. This Home Is Perfect For Any Family Looking For Comfort And Style. Don't Miss Out On The Opportunity To Make This House Your Dream Home! A Must See!!! (id:41954)
116 Cooperage Crescent
Richmond Hill (Westbrook), Ontario
$$$ Price to SELL! Premium location privately backed onto the Toll Bar Park with view of tranquility. Rare find spacious floor plan of an exceptional Solid built detached house conveniently located at Yonge and Elgin Mills. Fast growing neighborhood close to Upper Yonge Place Shopping Mall, steps to Viva buses. About 3,000 sq ft living space. Generous lot size 49.21' X 108.27' and living space (refer to the room sizes). Prime bedroom enclaved with sitting room and bow window; 2 walk in closets; 2 showers in the ensuite bathroom. Main laundry room was converted to a den with a door walkout to the side yard. Extensive double stone driveway. Porch enclosed with glass doors. Secondary brick fireplace in basement. (id:41954)
317 - 8110 Birchmount Road
Markham (Unionville), Ontario
Welcome to Nexus Condos, perfectly situated in the heart of Downtown Markham. This bright and spacious south-facing suite offers 572 sq. ft. of thoughtfully designed interior space, complemented by a 150 sq. ft private terrace. The open-concept layout is highly functional with no wasted space & floor-to-ceiling windows that flood the unit with natural light. The modern kitchen features ample counter and cabinet space, along with a sleek breakfast bar that flows effortlessly into the dining area, ideal for both everyday living and entertaining. Residents of this well-managed building enjoy a full range of amenities, including a 24-hour concierge, fully equipped gym, party room, pool and sauna, rooftop garden, guest suites, and visitor parking. The building is situated steps from restaurants, shops, banks, recreation centres (Pan Am and YMCA), York University's Markham campus, Cineplex, and grocery stores including No Frills, T&T, and Whole Foods. Commuting is a breeze with YRT and TTC transit at your doorstep, Unionville GO Station only minutes away, and quick access to Highways 407 and 404. (id:41954)
16 Bearings Avenue
Whitchurch-Stouffville (Stouffville), Ontario
5 Reason why buy 16 Bearings Ave in Stoufvillle: 1. Sunlit & Stylish Freehold Townhome in Prime Stouffville Locale! This beautifully maintained 3 Bedroom, 3 Bath residence offers an open-concept layout flooded with natural light, nestled in a serene and sought-after neighborhoodjust moments from trails, parks, and tranquil ponds.2. Dream Kitchen Ready for Gourmet Living: Featuring modern quartz countertops, sleek stainless steel appliances, a high-performance FOTILE range hood, Bosch dishwasher, and built-in water filtration systema perfect blend of functionality and flair.3. Gorgeous Updates Inside & Out: Enjoy newer paint throughout, vinyl flooring on the 2nd level, an upgraded water heater, and a central vacuum systemmove in and relax with confidence!4. Primary Retreat Youll Love Waking Up In: The spacious primary bedroom includes a luxurious 4-piece ensuite and generous walk-in closet. PlusBedroom 2 has a private balcony walkoutyour fresh air sanctuary awaits.5. Location, Location, Location! Just minutes to Main Street shopping, top-rated schools, and the Stouffville GO Station. Whether it's a stroll through scenic greenery or a quick city commute, convenience is at your doorstep. (id:41954)
