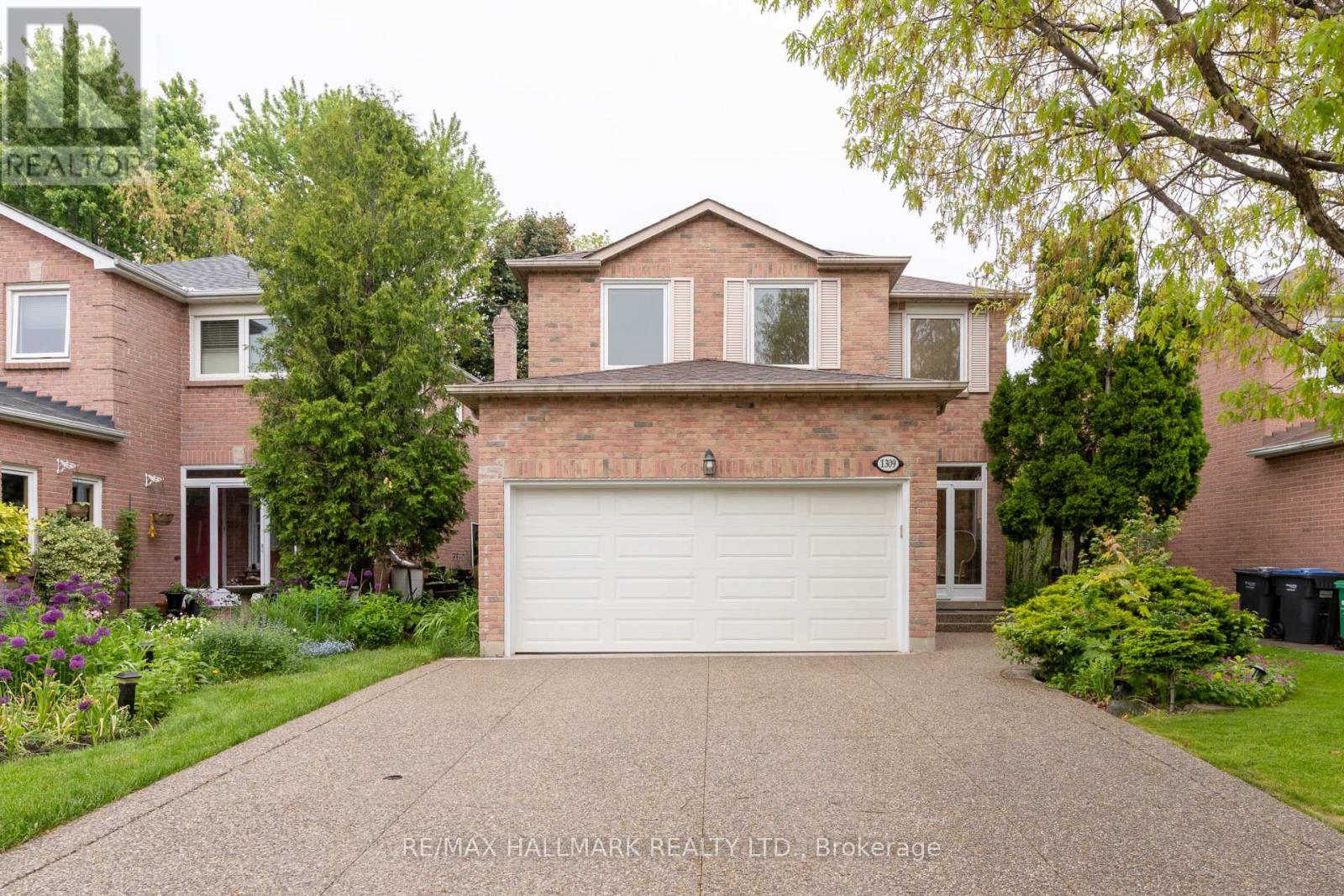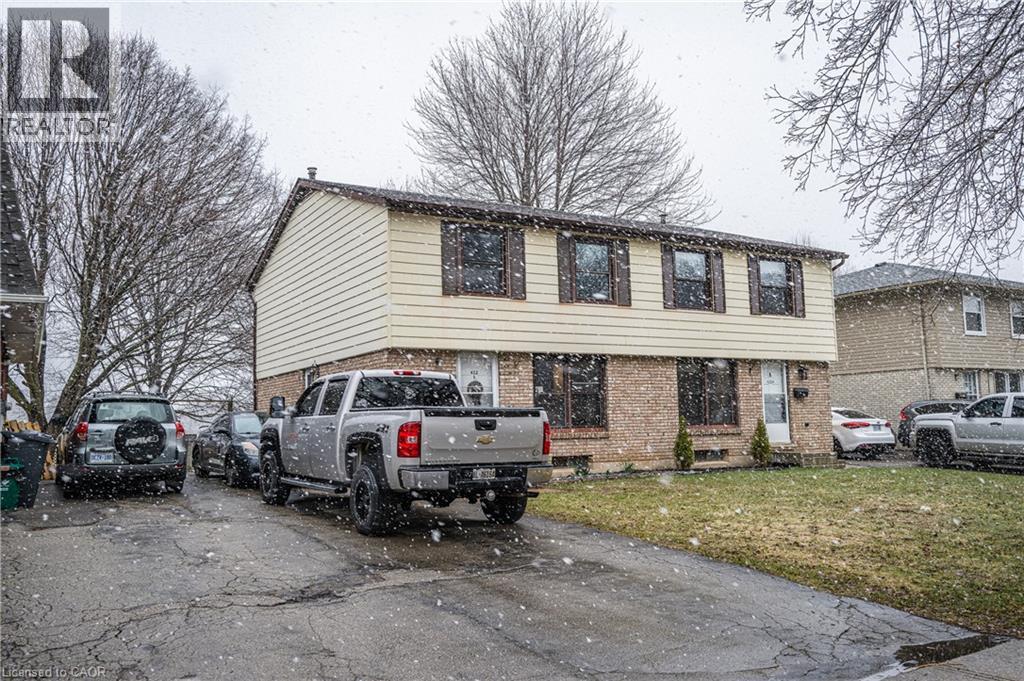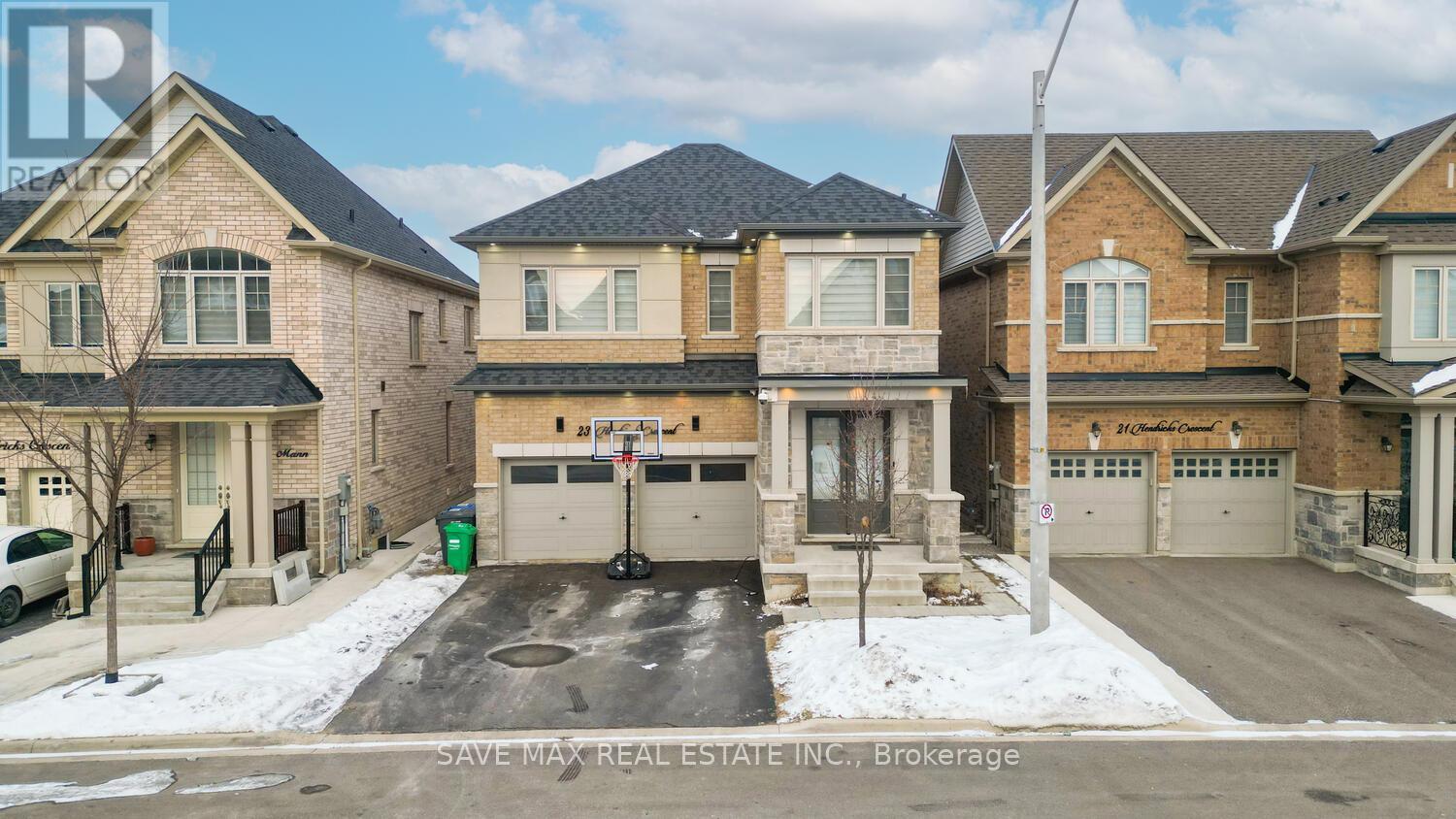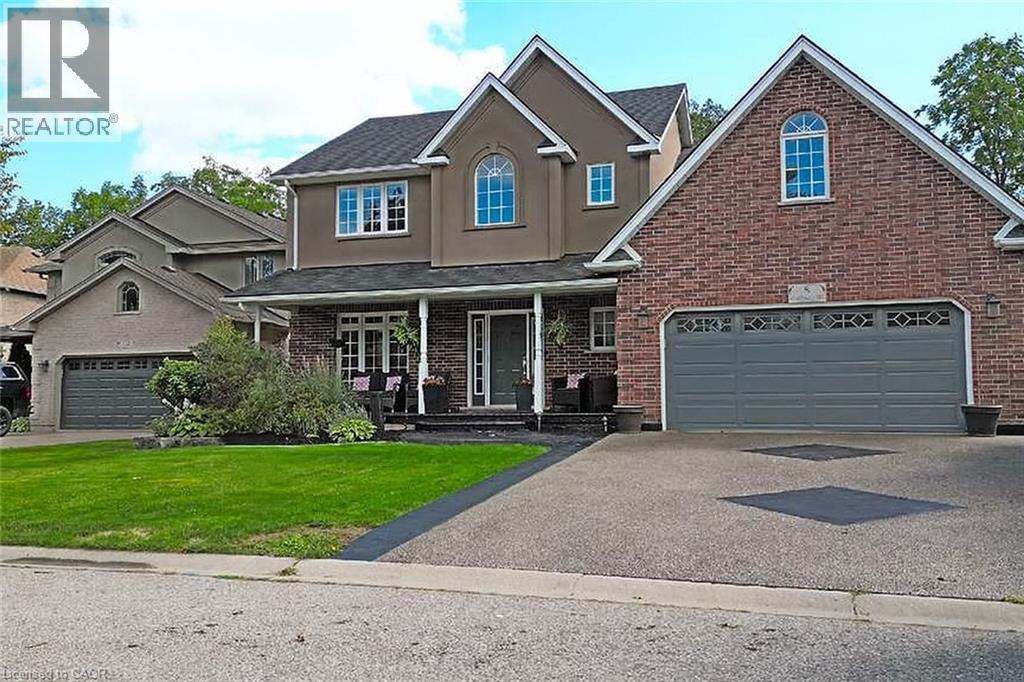241 Jim Mortson Drive
East Gwillimbury (Queensville), Ontario
Welcome to 241 Jim Mortson Drive, a stunning freehold townhouse in the heart of Queensville, crafted by the renowned CountryWide Homes. Offering nearly 2,000 sq. ft. of finished living space, this 3-bedroom, 4-bathroom residence blends elegance and functionality to create the perfect place to call home. The main floor sets the tone with a bright, open layout designed for both gatherings and everyday living. A formal dining area flows seamlessly into the spacious living room, where a custom media wall by Closets by Design, pot lights, and designer fixtures add warmth and style. The chef-inspired kitchen is the showpiece, featuring quartz counters and backsplash, a 9-ft island with farmhouse sink, custom cabinetry, premium stainless steel appliances including a double oven gas range, built-in microwave, and pot filler plus thoughtful finishes that elevate every detail. Upstairs, retreat to a luxurious primary suite with a spa-like ensuite boasting a freestanding soaker tub, waterfall shower, and a custom walk-in closet. Two additional bedrooms, each with private balcony access, bring charm and outdoor connection, while upper-level laundry makes daily life simple. The lower level includes a finished bathroom and awaits your vision perfect for a media room, gym, or play area. Outdoors, a generous backyard extends the living space for summer entertaining or peaceful evenings. Ideally located close to schools, parks, shopping, transit, and the new state-of-the-art Health and Active Living Centre (80,000 sq/ft), this home offers not just style and comfort, but a lifestyle rooted in convenience and community. (id:41954)
45 Fairview Avenue
London South (South H), Ontario
ATTENTION CONTRACTORS, RENOVATORS & INVESTORS! This 1+2 bedroom, 1 bath home (plumbing in basement for 2nd bath) sits on a private lot within walking distance to Victoria Hospital. The property needs extensive renovation including tree work, yard work, deck repairs and full update throughout the entire house. Main floor laundry and great layout offer potential, but beyond a "handyman special". This property is being sold as is, where is, with no representations or warranties. Loads of potential for the right buyer to create a rental or stylish home (some arched doorways!) once completed. Separate entrance to the lower level from rear yard. An opportunity to bring your creative ideas to refurbish this property! (id:41954)
14 Dotchson Avenue
Caledon, Ontario
//3 Years Old// East Facing Executive Luxury Built 4 Bedrooms & 4 Washrooms Detached House In Prestigious Southfields Village Caledon Community!! *2 Master Bedrooms & 3 Full Washrooms In 2nd Floor** Grand Double Door Main Entry! Separate Living, Dining & Family Rooms With Gleaming Hardwood Flooring! Upgraded Waffle Ceiling In Living & Family Rooms! Loaded With Pot Lights! Dream Upgraded Kitchen With Maple Cabinetry, Center Island, Quartz Counter [Water Fall Quartz Build Island, Full Quartz Backsplash In Kitchen] Top & Elite Jenn-Air Built-In Appliances!! Kitchen Under Cabinet Led Valance Lighting* Oak Staircase! 2nd Floor Comes With 4 Spacious Bedrooms! Master Bedroom Comes With 5 Pcs Ensuite & Walk-In Closet** 3 Full Washrooms In 2nd Floor** Loaded With Exterior Pot Lights!! Walking Distance To Park, Etobicoke Creek & Trails. Must View House! Shows 10/10** Facing Largest Community Park Of Caledon [Park To Be Ready August 2025] (id:41954)
203 - 198 Springbank Drive
London South (South D), Ontario
Fully Renovated 1987 Mallard Park Model Move-In Ready in Retirement Community This beautifully updated 1987 Mallard Park Model Mobile Home with a charming half stone front was completely renovated in 2022/23. Located in the sought-after Cove Mobile Home Park, a peaceful retirement community, this cozy one-bedroom unit offers modern living in a quiet, green setting. Recent upgrades include a new metal roof, vinyl siding, high efficiency forced air furnace and central air, updated wiring and plumbing, new kitchen cupboards, bathroom, and stylish flooring throughout. Enjoy engineered hardwood and natural travertine flooring, with travertine backsplash in both the kitchen and bathroom. Cathedral ceilings, thermal windows and doors, an electric fireplace adds to the inviting atmosphere. The spacious bedroom features a sliding patio door leading to a covered deck overlooking a large common area - ideal for relaxing outdoors. The living room showcases a half stone wall and live edge shelf, while the den includes a stone-front electric fireplace with a barn beam mantel. The kitchen is bright and welcoming, with a large round-top front window, bay window, and cozy nook. The new 3-piece bath includes a walk-in shower with built-in seat. Dedicated parking is located just steps from the unit. Situated next to the laundry facility and surrounded by generous green space, this home offers a great alternative to condo or apartment living. Monthly lot fees are $767.62 and include $700.00 lot rental, $50.00 water, $17.62 property taxes, plus garbage/recycling pickup and park maintenance. Hydro is billed monthly. (id:41954)
29 - 300 John Street S
Stratford, Ontario
A New Season, A New Lifestyle. As the air turns crisp and the leaves begin to change, perhaps it's time for a new season in your own life, one filled with independence, connection, and comfort! Welcome to Hamlet Estates, where vibrant 55+ living meets peace of mind in this charming 1-bedroom "Prince" unit. Enjoy the freedom of independent living alongside access to an exceptional range of premium amenities, all within a welcoming retirement community for relaxation, activity or a fresh start. The unit features two private entrances: One from your own private patio, perfect for summer gatherings, BBQs and enjoying the outdoors and one from the interior corridor of Spruce Lodge, ideal for winter, keeping you sheltered with convenient indoor access to amenities such as an indoor heated pool, social /events and activity room, library, games room, ballroom, prayer room, dining facility, fob access for extra security and optional on-call nursing support. Inside your 750 sq. ft. unit, you'll find luxurious hardwood & durable linoleum flooring, easy for mobility and cleanliness. A generously sized bedroom with a spacious walk-in closet - Expanded bathroom C-shaped open kitchen with ample counter and cupboard space - Full basement (with lower ceiling height), perfect for storing a lifetime of treasures or working on hobbies. Your reserved parking space is located right outside the building exit! Whether you're a recent retiree seeking independence and privacy, or a senior who may require occasional care, Hamlet Estates offers the flexibility to enjoy life on your terms. With lush green spaces, walking paths, and a calendar full of community activities and events, there's always something to enjoy. The previous owner, a skilled woodworker, took impeccable care of this unit and some of his handcrafted furniture may be negotiable with the sale. Let Hamlet Estates make your next chapter comfortable, connected, and carefree. Now might be the perfect time to make the move! (id:41954)
171 Woodside Avenue
Cambridge, Ontario
This West Galt semi offers a functional layout, good-sized rooms, and a mature, tree-lined backyard that makes it truly special. The living room is bright and inviting, with large windows that let natural light pour in and create a warm atmosphere for everyday living. Just beyond, the eat-in kitchen offers plenty of cabinetry, space for casual dining, and a walkout to the back deck. Step outside and enjoy the private yard, perfect for relaxing, entertaining, or simply appreciating the shade and beauty of the trees. Upstairs, three comfortable bedrooms and a four-piece bathroom provide plenty of space for family, guests, or a home office. The finished basement adds even more to the home, featuring a cozy rec room, laundry, and a convenient two-piece bathroom. The location adds to the appeal: close to transit, schools, shopping, and everyday conveniences. Trails along the Grand River, historic Downtown Galt, the vibrant Gaslight District with new shops and restaurants, and the Hamilton Theatre are all nearby, giving you plenty to explore just minutes from home. A home that blends comfort, function, and location—an easy place to settle in and make your own in West Galt. (id:41954)
255 Brisdale Drive
Brampton (Fletcher's Meadow), Ontario
Welcome to 255 Brisdale Drive, located in the heart of Brampton. This stunning property offers the perfect blend of style, space, and convenience an ideal choice for growing families or savvy investors. This well-kept home features a functional layout with spacious living, family and dining areas, a bright kitchen with ample storage, and 3 generously sized bedrooms ideal for growing families. The property includes a extended driveway, attached garage, and a cozy backyard perfect for outdoor enjoyment. Finished 2 bedroom basement with separate entrance from Garage, Located close to schools, parks, shopping, transit, Go Station and major highways, it provides an excellent balance of suburban living with easy access to urban amenities. A Must See !! (id:41954)
1309 Sweetbirch Court
Mississauga (Creditview), Ontario
Stunning, beautifully renovated, modern and contemporary detached home in the highly coveted Deer Run / Creditview area of Mississauga. 42' Wide Lot! Situated on a quiet & mature street, just a few minutes walk to the Go Station! Perfectly located, providing easy access to Hwy 403 and minutes away from Square One, fantastic amenities and great schools. Spectacular design throughout - luxurious bathrooms and enormous, open concept modern kitchen. Main floor living space completely bathed in natural light! Top to down renovations spanning from 2019-2024, $$$ spent on upgrades - all new appliances, windows, furnace, A/C, paved exposed aggregate concrete driveway / walkway, new garage door, water heater, backyard patio, water softener, new storm door enclosure and Second Floor Laundry! Unfinished basement providing unlimited potential and possibilities with roughed-in 4th bath and potential for separate entrance and in-law suite. This One Has It All! (id:41954)
422 Dunvegan Street Unit# B
Waterloo, Ontario
Welcome to this well-maintained semi-detached home in East Waterloo – a fantastic investment opportunity! This affordable property offers 3 bedrooms and 2 bathrooms, backing onto a playground and park, perfect for outdoor activities and dog walks. The long driveway and spacious yard provide endless possibilities. Inside, the bright and spacious living room is ideal for gatherings, while the separate kitchen and dining area enhance the home’s functional layout. The large primary bedroom, along with two additional bedrooms, provides ample space for the whole family. Currently tenant-occupied with a monthly rent of $1,312.16 plus utilities on a month-to-month basis. Tenants wish to continue renting. (id:41954)
23 Hendricks Crescent
Brampton (Fletcher's West), Ontario
Stunning 4-bedroom, 5-washroom detached home on a premium 38x100 ft lot in the sought-after Fletchers West community. Features include a double car garage, pot lights, elegant chandeliers, and a jacuzzi in the primary ensuite. Fully upgraded kitchen with extended layout, built-in appliances, and double-door fridge. Includes a legal 2 bedroom basement apartment with two separate entrances. Additional glass-enclosed room on the upper level ideal for office or study. Close to transit, Shoppers World, parks, schools, and all major amenities. Luxury and convenience in one. (id:41954)
8 Meadowlea Court
Caledonia, Ontario
Welcome to 8 Meadowlea Court, a residence designed with entertaining in mind. This property offers over 2,400 square feet above grade, complemented by a beautifully finished basement that includes a gas fireplace, custom-built bar, and a three-piece bathroom for added convenience. The main floor boasts an expansive eat-in kitchen with a substantial center island, providing an ideal space for gatherings, along with an optional formal dining room. The upper-level features four generously sized bedrooms, including a primary suite with a walk-in closet and ensuite bath. A standout feature is the bonus bedroom above the garage, which measures an impressive 20 feet in length. The three-season sunroom, equipped with a ceiling fan and gas fireplace, further enhances the living space. Outdoors, the backyard showcases a heated saltwater pool with a water feature and linear gas fireplace, perfect for relaxation or entertaining. The custom-built bar provides a vantage point overlooking the pool, while the outdoor kitchen is outfitted with three built-in refrigerators, a smoker, rough-in for a built-in BBQ, and a wood-fired pizza oven, catering to culinary enthusiasts. Additional upgrades include granite countertops, hardwood flooring, patterned concrete patios and walkways, and professional landscaping. (id:41954)
Ph201 - 330 Alton Towers Circle
Toronto (Milliken), Ontario
Bright & spacious Corner Penthouse unit....with a spectacular unobstructed northern view from living areas, primary bedroom & kitchen., 2nd bdrm view is west...Located in prime and convenient location in Alton Towers Circle community! This bright and spacious 1151 s.f. corner unit offers 2 bedrooms plus 1 den, 2 full bathrooms with functional living space, open concept & large windows that bring in plenty of natural sunlight throughout. Located on a high floor with unobstructed views. Good size kitchen, with a breakfast area, overlooks stunning unobstructed views. Unit is freshly professionally painted and has NEW Luxury Vinyl Plank flooring. Great amenities including: 24-hour gatehouse security, outdoor swimming pool, indoor squash court, indoor whirlpool, sauna, gym, tennis court, party room etc. Convenient location with easy access to TTC, shops, and restaurants. Just minutes away from Pacific Mall and highways 401 and 404. (id:41954)











