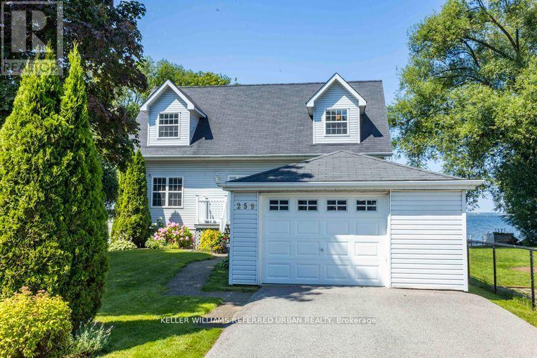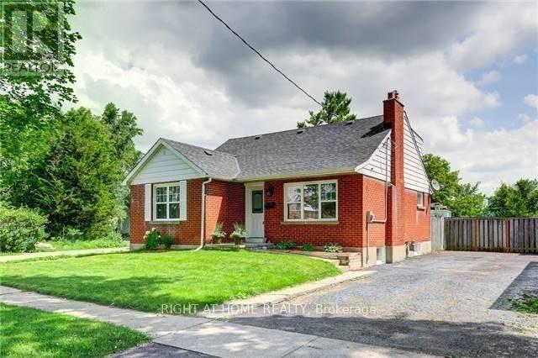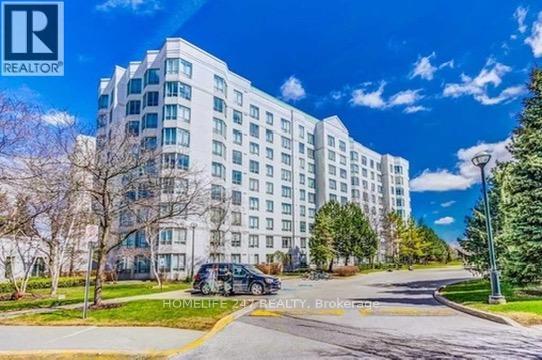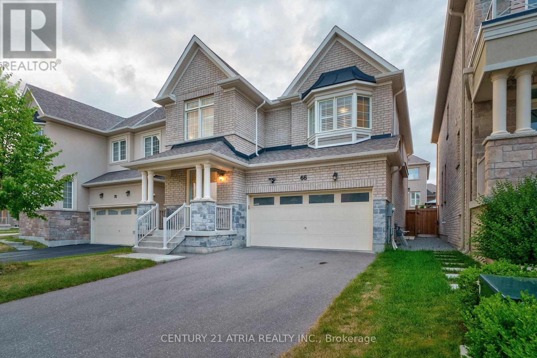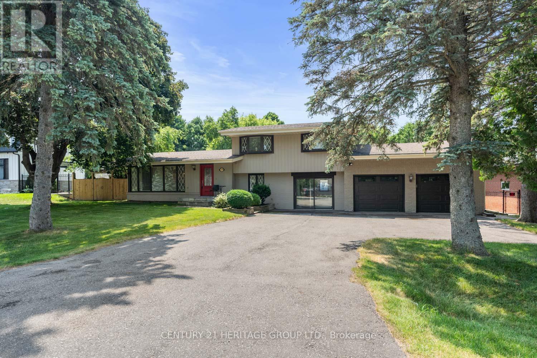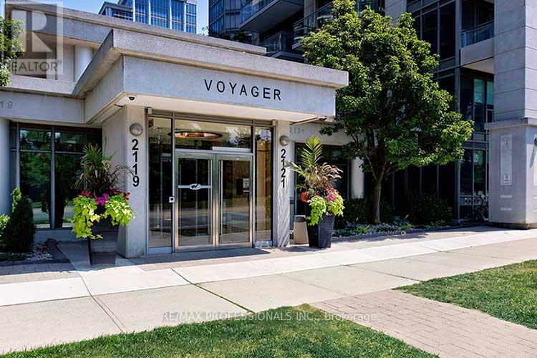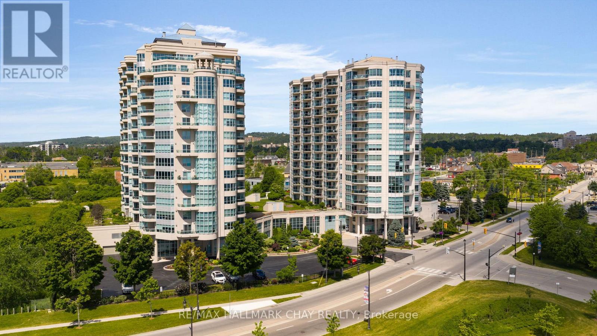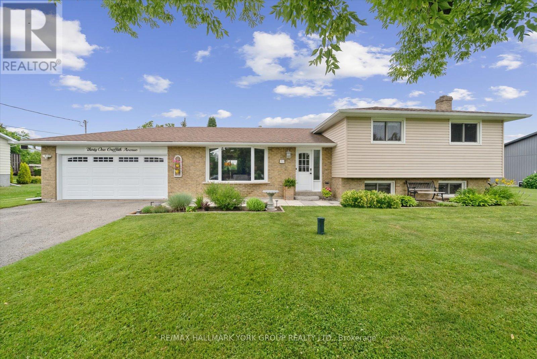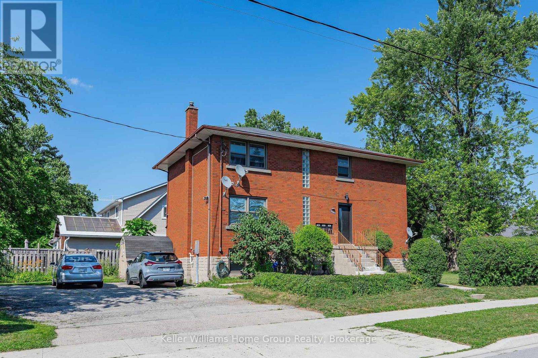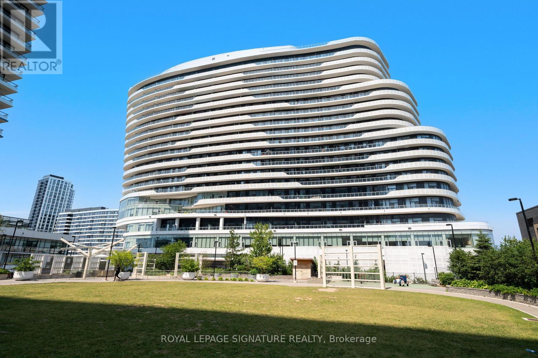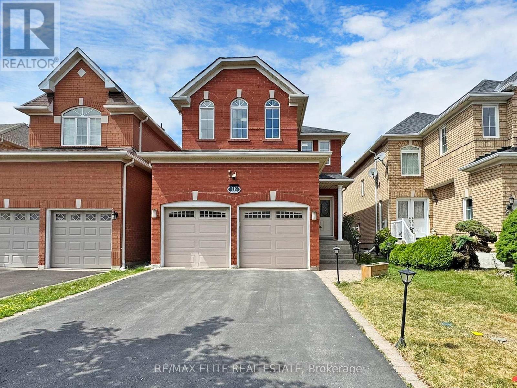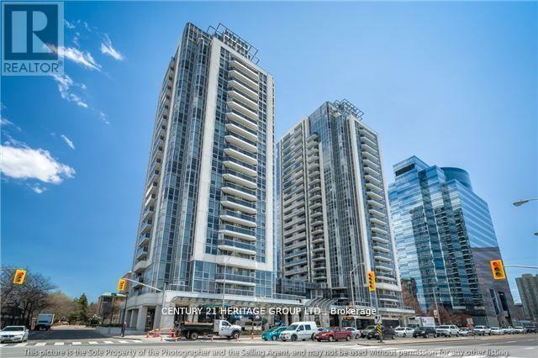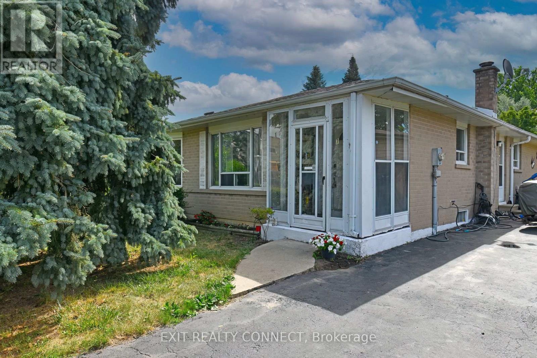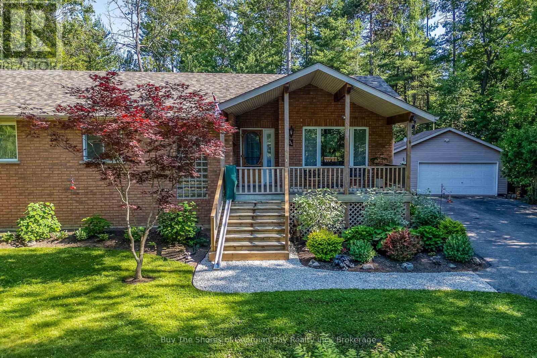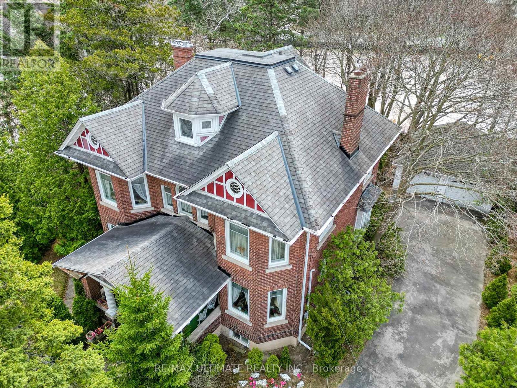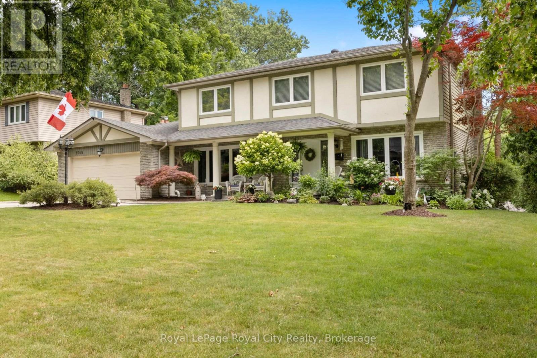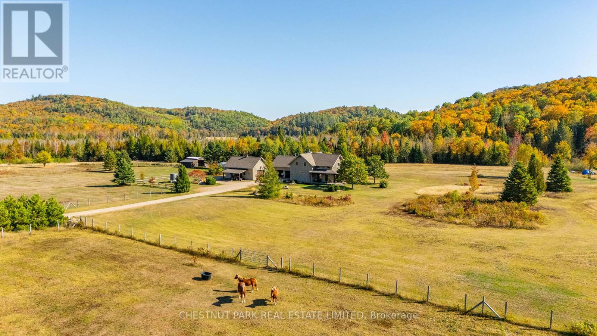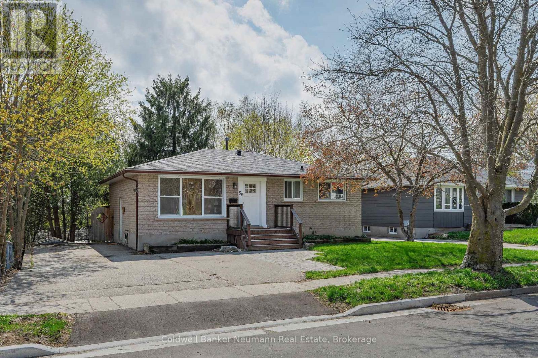152 Fletcher Circle
Cambridge, Ontario
Welcome to 152 Fletcher Circle, a stunning corner-lot home in the heart of Cambridge’s highly coveted Millpond neighbourhood. With over $100,000 in upgrades, this home offers the perfect blend of modern convenience and timeless elegance. Step inside to 9-foot ceilings and crown moulding that add sophistication to the spacious dining room and adjoining family room, ideal for both entertaining guests and quiet evenings in. Rich hardwood floors and upgraded baseboards flow seamlessly throughout the main level. The chef’s kitchen, featuring custom hardwood cabinetry and upgraded appliances, overlooks a generous family room and offers a walk-out to your private and fully fenced backyard, a peaceful retreat perfect for relaxation. Upstairs, the primary suite boasts two walk-in closets and a luxurious ensuite. Three additional spacious bedrooms, two with their own walk-in closets, also provide ample space for the whole family. The convenience of upstairs laundry, complete with a sink, adds thoughtful functionality. This home is nestled in a quiet, family-friendly neighbourhood that offers the perfect setting for growing families. With top-rated schools just minutes away, children have access to excellent education close to home. The peaceful streets and strong sense of community make it an ideal place to settle down and enjoy everyday living. With quick highway access to the 401, commuting to the GTA, Guelph and KW will be a breeze. Backing onto the Millpond Trail, enjoy daily walks surrounded by nature in a serene, family-friendly setting. From its premium corner lot and elevated finishes to its unbeatable location, this home truly checks every box. (id:41954)
259 Pleasant Boulevard
Georgina (Keswick South), Ontario
Year-Round Lakefront Living! This custom 3-bed, 1.5-bath home offers direct lake access, stunning sunset views, and a spacious layout with multiple walk-outs to a large deck overlooking the water. Updated kitchen (2018) with quartz counters and stainless steel appliances, cozy family room with hardwood floors and gas fireplace, and a king-sized primary bedroom with lake views. Enjoy private shoreline access right in your backyard for swimming, kayaking, or relaxing. Detached garage, ample parking, and walking distance to a public boat launch and marina. Recent updates: roof (2019), appliances (2018), hot water heater (2018). Minutes to 404 only 1 hour to Toronto! (id:41954)
19 Burk Street
Oshawa (Vanier), Ontario
A charming Brick Beauty in the heart of Vanier! Beautifully maintained detached 2-storey home in one of Oshawa's most convenient and family-friendly neighbourhoods. This home blends character , comfort and function effortlessly. Location, Location! just minutes from schools, parks, shops and transit. Quick access to highway 401 and Downtown Oshawa adds unbeatable convenience. Perfect for first time home owners and investors! (id:41954)
811 - 2628 Mccowan Road W
Toronto (Agincourt North), Ontario
Beautiful 2 Bed + 2 Bath Condo | Prime Scarborough Location | TTC at Your Doorstep!Welcome to your new home! This bright and spacious 2-bedroom, 2-bathroom condo offers the perfect blend of comfort, convenience, and versatility all in a quiet and well-maintained building just minutes from Scarborough Town Centre. Key Features:2 large bedrooms + 2 full bathroomsExpansive living room with potential to convert into a den, home office, or third bedroomModern kitchen with ample storage and natural lightIncludes 1 parking space and 1 storage lockerTTC bus stop steps away buses every few minutesMinutes to grocery stores, dining, parks, and Scarborough Town Centre Building Amenities:Indoor swimming pool, gym, sauna & jacuzzi24-hour security and conciergeFriendly, quiet community ideal for small families, seniors, or young couplesThis condo offers unbeatable value with amazing flexibility, ideal for todays work-from-home lifestyle or growing families.Location Highlights:5-min drive or quick bus ride to Scarborough Town Centre & RT StationQuick access to 401 highwayWalking distance to local shops, schools, and parksDont miss your chance to own this rare gem in one of Scarboroughs most convenient neighbourhoods! (id:41954)
35 Firstbrooke Road
Toronto (Woodbine Corridor), Ontario
This sunlit, stylish and spacious 3-bedroom, 2-bathroom semi in the Upper Beach checks all the boxes: open-concept main floor with amazing flow, a chefs kitchen that makes weeknight dinners feel gourmet, and a thoughtfully landscaped backyard with distinct zones for play, lounging, and entertaining. Whether you're chasing toddlers or hosting friends, this space adapts to real life beautifully. Upstairs offers three generous, sunny bedrooms and a sleek family bathroom, and great closets (yes, even in the third bedroom!). While the finished basement brings bonus space for movie nights, playroom chaos, home office, or guest overflow, plus another full bath for extra convenience and amazing storage to keep your life organized and clutter-free. Parking is shared with a neighbour on a friendly month-on/month-off basis, and there's lots of street parking too, so you're always covered. And the location? Chef's kiss. You're in the heart of the Upper Beach, where community spirit runs deep, neighbours wave, kids scooter to top-rated schools (like Bowmore and Norway), and weekends are for strolls to the Kingston Road strip, or the boardwalk. the Danforth GO, Kingston Road cafés and shops, and of course the Beach itself. This is the kind of house that works for all kinds of buyers. First-timer? Growing family? Right-sizer? Heck, even if you're the middle child, here's your chance to be Firstbourne on Firstbrooke. Move in, settle in, and feel right at home. This one's got the heart and the smarts. (id:41954)
1809 Phillbrook Drive
London North (North B), Ontario
Stunning renovated family home located in an A+ location in North London! This impressive 3 bedroom 2.5 bath home is located on a friendly street surrounded by mature trees and lush greenery. Walking distance to some of the top rated schools in the city. Step inside to the bright and inviting foyer that sets the tone for the entire home. The main floor features a cozy living room with a gas fireplace, a beautiful renovated kitchen. The modern kitchen is a true showstopper, boasting sleek quartz countertops, solid oak cabinetry, stainless steel appliances, and plenty of storage. Open to the dining area, it's perfectly designed for hosting family and friends. You will also enjoy the convenience of main floor laundry and a 2pc bath. Upstairs you will find 3 generous sized bedrooms, the primary with a ensuite, and offers an additional 4pc bath on this level. The finished lower level adds even more living space, including a storage area, home office space or a gym, or media space. Step outside to your private, fully fenced backyard with a relaxing hot tub. Every inch of this home has been thoughtfully designed, leaving no detail untouched. Other updates include new sliding doors (2024), mud room (2024), landscaping, roof on shed (2024), paint (2024), kitchen countertops (2024) and so much more. This home truly has it all & is close to amenities, shops, restaurants, pharmacies, schools and everything you may need. A totally new lifestyle awaits you at 1809 Phillbrook Drive, come see for yourself. (id:41954)
89 - 1318 Highbury Avenue N
London East (East D), Ontario
3-Bedroom Townhome in Northeast London -- Backing onto Greenspace. Welcome to this well-maintained 3-bedroom, 3 (1 + 2) bath townhome located in a desirable family-friendly neighbourhood in Northeast London. This spacious home features a cozy carpeted living room and bedrooms, creating a warm and inviting atmosphere throughout. The bright eat-in kitchen offers ample cabinetry and counter space -- perfect for family meals or entertaining guests. Step outside to a private backyard oasis complete with a relaxing hot tub and tranquil views, as the property backs onto a peaceful park with mature trees. Additional features include: Updated insulation (2022) for enhanced energy efficiency, central vacuum system for easy maintenance, lots of Visitor parking, greenspace for the kids to play and conveniently located near schools, shopping, Western University (UWO), and Fanshawe College. Ideal for families or professionals, this home combines comfort, convenience, and a touch of nature all in one! (id:41954)
1223 - 165 Legion Road N
Toronto (Mimico), Ontario
Bright and Stylish 1 Bedroom and 1 Bath condo in the sough after California Condos, just steps from the lake, parks and waterfront trails. This open concept suite features 9 feet ceilings, floor to ceiling windows and a 65 foot private balcony. The modern kitchen is equipped with quartz countertops, full size stainless steel appliances and a ceiling mounted hood fan. Enjoy the convenience of in-suite laundry, one parking space and a storage locker included in the price. The building is Air BnB friendly allowing for short term rentals, keycafe lockers for easy self-check in ideal for investors and or those seeking flexibility. The building offers 70,000 square feet of amenities including indoor and outdoor saltwater pools, two fully equipped gyms including a roof top fitness center and a yoga studio with free daily classes. Residents also enjoy access to squash, volleyball, an indoor lap pool, three hot tubs, a billiards room and a theatre. Additional features include elegant party rooms with lake views, a library, guest suites and 24 hour concierge service, ample visitor parking. Prime location close to shops, restaurants, TTC and highway access with proximity to the Pearson airport. (id:41954)
66 Daniel Reaman Crescent
Vaughan (Patterson), Ontario
Welcome to 66 Daniel Reaman Crescent, located in the highly sought-after Patterson community. This beautifully maintained turnkey home is perfect for families and shows like new. Featuring 4 generously sized bedrooms and 3 bathrooms, this residence is filled with natural light thanks to an abundance of large windows throughout. The impressive open-concept kitchen offers a breakfast bar, and a spacious dining area that flows seamlessly into an oversized family room - ideal for everyday living and entertaining. Elegant hardwood floors add both warmth and sophistication, while the open-concept living and dining rooms provide the perfect setting for hosting guests. Steps to parks, golf courses, schools and more. Just move in to enjoy the exceptional lifestyle this home and neighbourhood have to offer! (id:41954)
66 Blazing Star Street
East Gwillimbury (Queensville), Ontario
Welcome to this beautiful move-in ready home in a thriving, family-focused community, this is the perfect place to call home. The bright, open-concept main floor features hardwood floor, 9 ft smooth ceilings, and elegant pot lights, creating a warm and inviting atmosphere. An eat-in kitchen with stainless steel appliances, upgraded hood fan, quartz countertop flows seamlessly into the cozy living room - an ideal setting for family gatherings. The primary bedroom offers 5-piece ensuite with skylight, while additional bedrooms provide flexible space for kids, guests, or a home office. The finished basement includes an extra bathroom and endless possibilities - imagine playroom, guest suite, yoga room or a home theatre. Located steps from the brand new Queensville Elementary School (opening this Fall), this home is in a community built with families in mind. The upcoming Health and Active Living Plaza (opening this Fall) will add a library, aquatics centre, and gym nearby. Local parks with playgrounds, plus Newmarket's shopping and dining options, driving range and golf courses are just minutes away. Commuters will appreciate the Queensville Park & Ride GO Transit stop and East Gwillimbury GO Station for easy Toronto access, with Hwy 404 conveniently connecting you to the entire GTA. (id:41954)
1701 - 6 Sonic Way
Toronto (Flemingdon Park), Ontario
Welcome To This Stunning 1-bedroom Plus den, 2-Bathroom Condo at Supersonic. Bright And Airy With Floor-To-Ceiling Windows, It Offers A Open-Concept Layout And Sleek Laminate Flooring Throughout.Quartz Countertop and Newly Painted in 2025, A Spacious Den - Ideal For Home Office Or Creative Space. Enjoy The Unobstructed West-Facing Views And The Convenience Of Being Close To Crosstown TTC, LRT Stations, The DVP, And Just Steps From The Science Centre, Shops at Don Mills, Theatres, Canadian Superstore. Luxurious Amenities Include Outdoor Terrace, Gym, Exercise Room, Guest suites, Party Room, Visitor Parking, Dog Park And Dog Washing Station. (id:41954)
94 - 94 Guildford Crescent
Brampton (Central Park), Ontario
Fully renovated and move-in ready, this bright and spacious end-unit features 3 bedrooms, 2 bathrooms, and no carpet throughout. The modern kitchen offers stainless steel appliances, ceramic backsplash, an eat-in area, and a walkout to the backyard. The living room is filled with natural light from a large window and enhanced with pot lights. The second floor features 3 well-lit bedrooms and a full bathroom, offering comfortable and functional living space for families. The finished basement has a spacious rec room perfect for entertaining or relaxing. Condo fees include water, cable, internet, and exterior maintenance (grass cutting, snow removal), plus access to an outdoor pool. Conveniently located close to highways, Bramalea City Centre, Bramalea GO Station, transit, schools, places of worship, and a shopping plaza right across the street. MUST SEE! (id:41954)
47 Finlay Road
Barrie (West Bayfield), Ontario
What an opportunity to own an awesome family home located on a quiet street in Northwest Barrie that is close to everything. You can literally walk your child to public or catholic schools without having to cross a street! Extremely safe for your children. Original owners. 4 bedrooms, 2.5baths and an incredible open concept basement! All backing onto park and school. Good sized eat-in kitchen with walkout to fenced yard, that is open to the main floor family room with fireplace. Hardwood floors in living/dining room. Inside entry from double attached garage. Large primary with 5 pce ensuite and walk in closet. 3 other bedrooms and 4 pce bath on upper level. The basement fully finished and has a huge open rec room area, suitable for a pool table. Also has a gas fireplace and wet bar. Invite the friends over for a great get together.This home is close to just about everything you need. Shopping, Schools, Parks, recreation and much more. (id:41954)
197 Melrose Avenue
King (King City), Ontario
Welcome to 197 Melrose Avenue, a truly exceptional property situated on a spectacular premium 100x150 lot in the highly desirable town of King City. This charming town perfectly blends small-town charm with convenient big-city amenities, offering an ideal lifestyle for its residents. The possibilities for this home are truly endless. You could choose to move in and enjoy the existing charm, undertake renovations to personalize the space, expand the footprint with a possible addition, or even build the custom home you've always envisioned. This property is surrounded by beautiful custom homes, and finding lots of this size in the King City area is becoming increasingly rare. The home itself features hardwood floors throughout, generously sized bedrooms, a lovely three-season room, and a wood deck conveniently located off the kitchen. Additionally, it boasts an oversized garage and a spectacular fully fenced lot, providing privacy and tranquility with its mature trees, newer Heat Pump and Furnace for excellent energy efficiency . The location is incredibly convenient, being just minutes from the 400 series highways and the Go train in town; this makes it ideal for both city commuters and those heading to the cottage . It's also in close proximity to King's finest private schools, Country Day and Villa Nova, and is within walking distance to a variety of restaurants, amenities, parks, and walking trails. This is a fantastic opportunity you won't want to miss. (id:41954)
67 Sloley Road
Toronto (Cliffcrest), Ontario
Coveted Cliffcrest Raised Bungalow On Oversized, Tree lined, 50 x 110 Foot Lot. Imagine The Sunrise & Sunsets At Sloley, On your Private Walk Out Terrace With SOUTH FACING Lake Views. Create Summer Memories At Bluffer's Park & The Marina, & Enjoy Your Morning Walk At The Beach! Lot's Of Trails Throughout This Family Friendly Community. Think Winters & Holidays, Cozied Up By 2 Of The Wood Burning FirePlaces. 3 Bedrooms On Main Floor, Lower Level At Above Grade Level With 2 Bedrooms, 3 Piece Bath & Large Living Room with Separate Entrance & Walkout To Back Yard. (Fabulous bright in-law potential) Easy Peasy Parking With Attached Garage. Plus 2 Side By Side Spots. Beautifully Upgraded Over the years, And Meticulously Maintained. This Home Awaits Your Future & Memories! Fairmount P.S, RH King High School & St. Agatha P.S School Districts. GO Station Less than 20 Minutes to Downtown. 5 Minute Walk to Grocery Store, bakery. Shoppers & LCBO. Toronto Hydro has updated the wires to go under ground in the nieghbourhood and that their is a plan in motion to take down the hydro wires at the rear of the property for the fall of 2025, pls note phone/cable wires may remain. (id:41954)
5024 Jamieson Road N
Port Hope, Ontario
Discover a unique opportunity to own a stunning stone farmhouse built in 1868, updated for modern living while retaining its historical charm. Nestled on 77 acres of woods, creek & 40 acres workable farmland, just 10 minutes north of Port Hope,this property is perfect for those seeking a secondary income alongside serene living.The expansive 3,700 sq. ft. residence features a great room with a 50k floor-to-ceiling stone fireplace. The traditional center hall plan includes generous living and dining rooms with original wide trim, deep windowsills, and charming pine floors. The chef-inspired 100k Hickory Lane kitchen, equipped with premium Fisher & Paykel appliances, flows seamlessly into a screened porch with picturesque views.The property includes multiple outbuildings: a barn (65'x35', 50'x20', 35'x16', 33'x12') totaling over 4,000 sq. ft., perfect for livestock or storage, along with additional sheds for versatile use. Currently, the land is rented for hay production, allowing you to generate income while you explore farming opportunities. With the potential for an orchard, livestock, or a menagerie of chickens and ducks, the possibilities are endless.This farmhouse is equipped with a geothermal heating system & wood stove,making it both efficient and cost-effective. The intermittent creek adds to the charm and utility of the land. The woods provided a Lifetime supply of firewood for your fireplaces. Located just a 60-minute drive east of Toronto, it offers the perfect blend of history, beauty, and business potential. A million miles away is just down the road... (id:41954)
5024 Jamieson Road N
Port Hope, Ontario
Step into history with this beautifully restored cut granite, stone farmhouse. Built in 1868 by Samuel Robinson, yet meticulously updated to blend modern comforts with classic charm. Nestled on 77 acres of lush landscapes just 10 minutes north of Port Hope, this 3,700ft2 residence is perfect for those seeking a serene retreat in a highly desirable area just an hour east of the GTA. The heart of the home presents a spacious 28x19 family room featuring a newly installed floor-to-ceiling stone fireplace, impressive hearth & 10'8" cathedral ceiling, all bathed in natural light from the west-facing garden walkout. The traditional center hall plan showcases formal living & dining rooms with original wide trim, deep windowsills, 9 ft ceilings & quaint pine farmhouse floors, preserving the character of this magnificent property. The chef-inspired Hickory Lane kitchen is a culinary delight, equipped with premium Fisher & Paykel appliances & soapstone counters, seamlessly connecting to an inviting screened porch with picturesque easterly views, an ideal spot to enjoy your morning coffee. The upper level presents a large master suite plus three generously proportioned bedrooms to provide space for extended family & guests. With $600k in recent updates, including a $60k fireplace & a $100k kitchen, this home is move-in ready. The property features the original barn, two additional outbuildings & approximately 40 acres of workable land, along with an intermittent creek. The efficient Geothermal heating system provides affordable heating & cooling throughout the year. Pre- inspected, this pristine property is ready for you to move in & enjoy. Don't miss this rare opportunity to own a piece of history. Located only a 60 minute drive east of Toronto, or catch the train in Cobourg for relaxed commuting. (id:41954)
308 - 2370 Khalsa Gate
Oakville (Wm Westmount), Ontario
Client RemarksBeautiful 2 Bed + 2 Bath Condo Available In Palermo West. Over 1000 Square Feet Of Living Place Plus A Large Private Terrace. Modern Features Include 9 Ft Ceilings, Granite Countertops, Glass Shower, 2 Full Bathrooms, Master W/I Closet And Laminate Flooring. Large Windows Let In A Lot Of Natural Light, Perfect For Entertaining.2 Parking Spots:Garage And Private Driveway. Private Locker On Main Floor. Close To All Amenities Incl. Hospital And Highways. (id:41954)
1203 - 2121 Lake Shore Boulevard W
Toronto (Mimico), Ontario
Fantastic lakeside living at Voyager 1! LOCKER and one underground parking! Open and bright one bedroom end unit with unobstructed views to the northwest! Watch the sunsets from your 90 sq ft private balcony. Patio door walkouts from the living room and bedroom! Stylish brick wall, open concept kitchen, stainless steel appliances, engineered hardwood floors! Voyager 1 offers first class security and amenities for its residents. 24 hour concierge, Indoor pool, hot tub, gym, golf simulator, party rooms, guest suites, underground visitor parking, theatre room and much more! Pet friendly too (2 pets up to 30lbs total)! Life by the lake is perfect for all lifestyles! You will love walking and biking the lakeside trails, visiting the many restaurants, stores and cafes. Steps to Jean Augustine Park, Martin Goodman Trail. Close to High Park! Easy access to downtown. Future Go Train stop at Park Lawn is in discussions. (id:41954)
2748 Lindholm Crescent
Mississauga (Central Erin Mills), Ontario
Welcome to one of Mississauga's most desirable communities. This beautifully built freehold townhouse by Great Gulf is just steps from top-ranked schools, including Credit Valley Public School (French Immersion) and John Fraser Secondary School (AP Program). It offers the perfect balance of modern comfort, educational excellence, and everyday convenience--An ideal home for growing families/investors. Inside, you'll find 3 spacious bedrooms and 4 bathrooms, including a serene primary suite with a 4-piece ensuite. The open-concept living and dining areas are bright and inviting, with natural light pouring in through large windows. Hardwood flooring extends through both the main and second levels(except kitchen area), adding warmth and elegance. A private backyard is perfect for BBQs, family gatherings and outdoor enjoyment.The fully finished basement adds valuable living space, featuring a cozy recreation room and a 2-piece bathroom, which could easily be converted into an in-law suit. Located in a peaceful, family-friendly neighborhood with a welcoming atmosphere, this Move-In Ready Home offers unmatched access to local amenities. You're within walking distance of Erin Mills Town Centre, Cineplex Junxion, Nations, Loblaws, and a wide range of dining and shopping options. Easy access to Highways 403 and 407, MiWay Transit, and nearby GO Train Stations.This location also puts you just minutes from Credit Valley Hospital and the UTM campus. Recent upgrades include: Entire house freshly painted (2025); Brand-new kitchen with Quartz Countertops and Custom Cabinetry (2025); New bathroom vanities and toilets on the main and second floors (2025); Updated light fixtures throughout the main and second floors (2025); New vinyl flooring in the basement (2025); New Roof (2022), Furnace (2022), and Heat Pump (2023). This is a home that combines smart updates, thoughtful design, and a location that checks every box. Ready when you are! (id:41954)
31 Lawrence Avenue
Springwater (Minesing), Ontario
RURAL TURN-KEY HOME WITH DETACHED HEATED 20X30 SHOP AND BACKYARD OASIS WITH INGROUNG POOL. Welcome home to a beautifully maintained, turn-key home set on a fully fenced lot. This property boasts a stunning inground pool complete with a winter safety cover perfect for summer fun and easy off-season maintenance. You'll also enjoy a pool house with electrical and heating, and a 20' x 30' heated shop featuring a drive-through door to the backyard and a 40-amp panel ideal for hobbyists or contractors. An additional storage shed provides even more room for your tools and toys. Step inside to discover a thoughtfully designed interior with a large eat-in kitchen, complete with newer countertops (2021), gas stove, ample cabinetry, a pantry, and a breakfast bar. The oversized mudroom offers custom cubbies and convenient inside access to the attached double car garage. A main floor powder room and flexible office/bedroom make the space both functional and accommodating for main floor living. The bright, open living area is highlighted by a cultured stone fireplace and a panoramic window that frames views of your private backyard paradise. Upstairs, you'll find three spacious bedrooms that share a beautifully updated 4-piece bath. The oversized primary suite includes a walk-in closet for added luxury. The finished walk-out basement features a sunny recreation room, a laundry room with storage and countertop space, and seamless access to the rear yard, perfect for entertaining or enjoying quiet evenings. Don't miss your opportunity to own this exceptional property in the desirable Anten Mills community. (id:41954)
7 Peel Avenue
Brampton (Downtown Brampton), Ontario
Tucked in the heart of downtown Brampton, 7 Peel Ave. provides a total of almost 2100sq ft of perfectly blended cozy charm with practical modern touches. Walking into the home you will find a large living room off the entrance with a gorgeous bay window, filling the home with natural light. Going in further is your open concept kitchen and dining room, perfectly set up to host family and friends. If you continue through the house to the back yard that is where you find your own personal oasis. There is a pool, multiple seating areas, and all the greenery you could ask for. The home is fully updated with a forced air heating system and central A/C throughout. On the second floor you will find 3 bedrooms as well as a full bathroom. The spacious loft area is home to the fourth bedroom that could also be used as an office or playroom! Moving to the finished basement you will find valuable living space and the second bathroom in the home. The home features a 1 car attached garage for additional convenience. Roof is to be replaced prior to closing (at seller's expense). Located in the heart of downtown Brampton this home gives you access to amenities such as being walking distance to Gage park, the Brampton Innovation District GO, elementary, secondary and Montessori schools, as well as being within 10km of the 401, 407 and 410! With its downtown location, thoughtful updates, and inviting outdoor space, 7 Peel Ave. is the perfect place to call home! (id:41954)
910 - 2 Toronto Street
Barrie (City Centre), Ontario
PRESENTING 2 Toronto St #910 - a rare 2 storey suite in the Grand Harbour condo community on the shore of Lake Simcoe's Kempenfelt Bay in Barrie! This 1205 sq.ft. suite offers spectacular 270 degree unobstructed lakefront views, offering year round stunning sunrises. Features, finishes and design of this building are timeless and sensational. Outstanding common amenities are yours to enjoy in all seasons - indoor pool, hot tub, sauna, change rooms, gym/exercise room, games room, party room, library - as well as guest suites, visitor parking. Stepping into this suite envelopes you in the full condo lifestyle experience of luxury and convenience. Take a moment to appreciate the 18' width of floor to ceiling windows offering a panoramic view of Lake Simcoe. Main floor living space with a stylish kitchen, open to the living and dining room spaces -also open to above highlighting stunning floor to ceiling windows. This suite is bathed in natural light on both levels. Convenience of main floor guest bath, laundry room and ample storage. Open staircase from the main living area to the private second level - lofty & bright. Private living zone is yours to customize to your own liking and lifestyle - private primary suite, primary ensuite bath, flexible den area. Home office? Guest space? Study zone? Reading nook? This extra living space is available to you and yours to enjoy! Primary bedroom is complete with walk-in closet with organizers, full bath with soaker tub and separate shower. Enjoy this resort-like experience while staying in the comfort of your own residence. Extend your functional living space to the fresh air space of your private open balcony where the stunning views continue- al fresco meals on the balcony, morning coffee with the sunrise! Outstanding common elements within this condo community allow you to explore beyond your suite - swim, exercise, social night in the game room. Steps to public transit, GO Train -or- to Barrie's vibrant downtown. (id:41954)
31 Griffith Avenue
Georgina (Pefferlaw), Ontario
Welcome To 31 Griffith Avenue Where Community Comes First And Home Feels Just Right. Tucked Into One Of The Most Welcoming, Family-Oriented Neighborhoods Around, This Home Isn't Just A Place Its Part Of A Community Where Neighbours Still Wave, Lend A Hand, And Genuinely Look Out For One Another. The Current Owners Have Called This Address Home For Over 30 Years, A True Testament To The Warmth And Connection Found Here. Just Steps From Your Door Is The Pefferlaw Sports Zone, Where Neighbours Gather For Friendly Pickleball Games. Kids And Grandkids Enjoy The Bike Pump Park, And You're Within Easy Walking Distance To The Local Library, Baseball Diamond, And The New Walking Circuit. It's A Place Where Families Grow, Friendships Flourish, And Life Is Lived Outdoors.Set On A Sprawling 100 X 200 Ft Lot, This Beautifully Maintained 3+1 Bedroom Bungalow Offers The Perfect Mix Of Comfort And Modern Updates. The Heart Of The Home Is The Bright, Open-Concept Kitchen, Featuring Quartz Countertops And A Seamless Flow Into The Dining SpaceIdeal For Everyday Living And Entertaining Alike. The Beautifully Updated Bathroom Is Thoughtfully Designed With A Double-Sink Vanity. Downstairs, The Fully Finished Basement Offers Even More Room To Enjoy, With A Cozy Rec Area, Lots Of Storage, And A Fourth Bedroom Perfect For Guests, Teens, Or A Home Office. Step Outside To A Peaceful Backyard Retreat, Complete With A Spacious Deck For Relaxing Or Entertaining, Surrounded By Mature Perennial Gardens That Bloom Year After Year. A Wide Driveway Provides Plenty Of Space For Parking And Everyday Convenience.Whether You're Starting Out, Growing Your Family, Or Simply Looking For A Home That Feels Like It's Wrapped In Care, 31 Griffith Delivers Both Inside And Out. (id:41954)
2236 County 36 Road
Kawartha Lakes (Verulam), Ontario
Welcome to 2236 County Rd 36, your potential new home or tranquil family getaway. This property, built in 2019, encompasses approximately 56 acres of serene landscapes. Perfectly situated near a public boat launch, just a short drive from Dunsford Golf & Country Club, and in close proximity to various local beaches, this location is ideal for outdoor enthusiasts year-round!A Home Full of Possibilities - Nestled between Lindsay and Bobcaygeon, this residence offers a multitude of opportunities. Surrounded by nature, this property is truly a gem waiting to be explored. The charming **two-bedroom raised bungalow** boasts bright and spacious main living areas. A large, sunlit, unfinished basement is available for your personal touch. Outdoor Amenities - Outside, you'll discover a generous **insulated detached garage/workshop**, perfect for your hobbies, vehicles, and toys! Additionally, hidden within the woods is a well-appointed, cozy cabin, offering a peaceful retreat to bask in the natural beauty surrounding the property.Experience the Kawartha country lifestyle while remaining just a short drive from the conveniences and amenities of town! This property showcases true pride of ownership. Dont miss out on this incredible opportunity! (id:41954)
150 Victoria Street N
Kitchener, Ontario
Investor/Developer Alert! Exceptional opportunity at 150 Victoria St N, Kitchener SGA3 zoned property on a high-traffic corridor with possibility approval for 25 Stories high building(No requirement of parking with each unit) Approx. 6,100 sqft lot with 2-storey building: main level ideal for retail/office use; upper level includes 4 offices + common area. Endless possibilities for commercial use, mixed-use development, or land banking. Prime location minutes from downtown, LRT, and key amenities. High potential, high visibility, and future growth! See KWAR for full details. See Broker Remarks for more! Property get 10k+HST every month as income. Category: Retail and office Use: Retail, Food store, Food trucks and offices. (id:41954)
6 Pinehurst Place
St. Thomas, Ontario
Welcome to 6 Pinehurst Place in St. Thomas. This beautifully updated three-bedroom side split bungalow is nestled on a quiet cul de sac on a large pie-shaped lot. With exceptional curb appeal and a functional layout, this home offers space, comfort, and modern finishes throughout. The heart of the home is the stunning open concept kitchen and living area, fully renovated in 2021, featuring ample cabinetry, expansive counter space, and a layout perfect for hosting. The ground floor features a versatile office/den that can easily serve as a fourth bedroom. Second level features three bedroom and main bath. Upgrades include a new furnace, brand new air conditioner, new roof (2024), hardwood flooring throughout, smooth ceilings, pot lights, two fireplaces, and updated bathrooms. Lower level is fully finished and boasts a large recreational room and large functional laundry room. Every detail has been thoughtfully considered to provide a modern and move-in ready home. Step outside into your own private retreat. The backyard is a true highlight, featuring a 16 by 32 foot inground pool surrounded by mature trees, offering both beauty and privacy for outdoor living and entertaining. Ideal for families of all sizes, this turn key home combines location, space, and quality upgrades in a family-friendly neighbourhood. A rare opportunity to own a well-maintained home on a quiet street with so much to offer. (id:41954)
3025 Orleans Road
Mississauga (Erin Mills), Ontario
Exceptional Value In This Well-Appointed 2-Storey, 4-Bedroom Home Ideally Located Just Steps From Shopping, Big Box Stores, Transit, Major Highways, U Of T, And Countless Other Conveniences. Charming Curb Appeal With A Double Private Driveway And An Extra-Deep Lot That Provides Extra Backyard Green Space To Enjoy. The Main Floor Features A Traditional Layout With An Updated Kitchen And A Separate Breakfast Area With A Walkout To The Backyard. The Combined Living And Dining Rooms Showcase Hardwood Floors, While The Cozy Family Room Includes A Fireplace. A Renovated Main-Floor Laundry Room Offers A New Washer And Dryer, Plus A Convenient Oversized Shower - Perfect For After Work Or Pet Baths. Direct Access From The Garage Into The Home Adds Extra Convenience. All Bathrooms Have Been Upgraded With Modern Vanities, And The Main Bathroom Has Been Fully Renovated With A Stylish, Contemporary Design That Looks Fabulous. The Bedrooms Offer Generous Sleeping Accommodations, With The Primary Suite Featuring A Walk-In Closet, A Spacious 4-Piece Ensuite, And Plenty Of Extra Room To Unwind. Don't Miss The Opportunity To Visit This Beautifully Maintained 4-Bedroom Family Home. It's A Charmer! (id:41954)
228 Connaught Street
Kitchener, Ontario
Investment Property - a great opportunity to purchase a purpose built triplex conveniently located in a quiet residential neighbourhood, close to Hwy 7/8 and Fairway Rd S in Kitchener. Opportunities like this do not come along too often - this property comprises of 3 seperate units. The main floor unit (currently tenanted) has 2 bedrooms, a 4 pce bathroom and a good size living room and kitchen. The second floor unit (currently tenanted) has the same floor plan as the main. The lower unit has a seperate entrance and is currently vacant allowing the landlord to choose their own tenant and set the monthly rent rate that they choose. The lower unit is a 1 bedroom with a 4 pce bathroom, living room and kitchen. On the lower level you will also find the shared laundry room, storage area and a utililty room. The building has adequate tenant parking on a paved driveway and sits on a nice corner lot at the corner of Connaught St & Fourth Ave. There is also an additional 33' x 66' severed building lot on the west side of the driveway which the seller will give the buyers of the triplex first right of refusal on. The lot has planning permission to build a 1940sq ft 3 level home - plans available for this build. Asking price for the lot is $399,000 in addition to the asking price for the triplex. (id:41954)
Ph1905 - 2520 Eglinton Avenue W
Mississauga (Central Erin Mills), Ontario
Stunning Penthouse Bachelor studio featuring impressive 10' ceilings and floor-to-ceiling windows that flood the space with natural light. The open-concept layout offers a spacious living area, a sleek modern kitchen, and a stylish bathroom all thoughtfully designed for both comfort and functionality. Step out onto the oversized terrace-like balcony and enjoy breathtaking city views, perfect for entertaining or relaxing above all. Move-in ready, this suite is ideal for professionals, investors, or anyone looking for the perfect urban retreat. Building Amenities include a Full-size basketball court, gym, rooftop terrace with BBQs, games room, party/meeting room, library, guest suite, visitor parking, and a 24-hour concierge. Prime location across from Erin Mills Town centre, easy access to transit, Credit Valley Hospital, shopping, dining, and more. A must-see! Includes 1 Parking & 1 Locker. 476 sqft plus 97 sqft balcony. (id:41954)
18 Sapphire Drive
Richmond Hill (Rouge Woods), Ontario
This beautifully upgraded and designer-decorated home is nestled on a quiet crescent in one of Richmond Hills most desirable neighborhoods within the high-ranking Richmond Green Secondary School and Redstone Public School zones. This home features a host of recent updates, including a brand-new custom kitchen, all new bathroom vanities, fresh paint throughout, new basement flooring, and a newly upgraded staircase with polished hardwood flooring on the main level. Enjoy 9' ceilings, California shutters, pot lights, and a cozy family room with a fireplace and charming window bench overlooking the garden. The professionally finished basement offers a spacious entertainment area, 5th bedroom, 3-piece bath, and ample storage. Outdoors, the interlocked front walkway and 32' x 20' two-level deck lead to a maintenance-free backyard oasis, perfect for summer entertaining. This is a turnkey family home in a prime location, you'll love living here! (id:41954)
80 Withrow Avenue
Toronto (North Riverdale), Ontario
Welcome to 80 Withrow Ave, a truly special home nestled on one of Torontos most picturesque, tree-lined streets. Set within a highly coveted school district and surrounded by the vibrant energy of Riverdale, this home offers the perfect blend of family-friendly living and urban convenience. Inside, youll find three generous bedrooms, including a bright and airy primary retreat with ample closet space the perfect sanctuary to unwind after a busy day. The main floor boasts a flowing layout ideal for everyday living and entertaining, with a spacious living and dining area that opens onto a private deck. Step outside to enjoy morning coffee or evening gatherings overlooking a deep, fully fenced backyard, offering a rare sense of privacy and plenty of room for kids or pets to play. A separate basement apartment provides incredible flexibility: use it as a guest suite, private office space, or take advantage of rental income potential. Just steps from Riverdale Park and Withrow Park, youll have tennis courts, playgrounds, and year-round activities right at your doorstep. The home is also mere minutes to the Danforths shops, cafés, and restaurants, with excellent transit options making downtown commutes a breeze. 80 Withrow Ave is more than just a house its a lifestyle opportunity in one of Torontos most sought-after communities. Dont miss your chance to call this exceptional property home. (id:41954)
1954 South Beaver Lake Lane
Minden Hills (Lutterworth), Ontario
Waterfront Cottage Retreat on Gull River Turn-Key & Income Ready! This charming 2-bedroom, 1-bathroom waterfront cottage is ideally located on a large, level lot at the mouth of Moore Lake on the Gull River. Set on over half an acre with direct water access, this fully furnished cottage offers excellent potential as both a personal retreat and an income-generating property with a proven Airbnb rental history. Blending rustic charm with modern comfort, the cottage features updated doors and most windows (2023), a new roof (2023), a heat pump with air conditioning (2021), a certified septic system (2023), spray foam insulation, pot lights, blackout blinds, and a cozy wood-burning fireplace. The open-concept living space is warm and inviting perfect for hosting guests or enjoying quiet evenings by the armour stone fire pit. The high-end IKEA kitchen adds a touch of sophistication with soft-close drawers and doors, ample storage, and an upgraded kitchen sink ideal for those who love to cook and entertain. Step outside to a spacious covered porch, a beautiful sandy-bottom shoreline, and a fixed dock perfect for swimming, boating, or relaxing by the water. Moore Lake is less than a minute away by boat, offering quick access to open water, fishing, and all your favorite summer activities. Enjoy the convenience of a 12x18 storage shed, and a large driveway with parking for 8 or more vehicles. With hydro and water already in place, there's excellent potential to add a Bunkie or expand your outdoor living space. BONUS: ATV trails are located nearby, adding to the endless outdoor recreation options available right from your doorstep. This property has been thoughtfully updated and maintained, making it a true turn-key opportunity with four-season potential. Whether you're seeking a peaceful family getaway or a smart investment, this waterfront gem is ready to welcome you! (id:41954)
27 Mansard Drive
Richmond Hill (Jefferson), Ontario
Stunning Elegant Detached Is Nestled In One Of Richmond Hills Most Desirable Neighbourhoods. Boasting 4 Spacious Bedrooms, 4 Bathrooms, And A Double Car Garage, Well-Maintained HOUSE With A Rare Bright Walk-Out Basement Feels Just Like A Main Floor With Natural Light, Complete With Its Own Kitchen And 3 Pc Bathroom. Bright Open-Concept Layout With 9-Ft Ceilings On The Main Floor. Hardwood Floors Throughout .Gourmet Kitchen With Granite Countertops, And Stainless-Steel Appliances. Cozy Family Room With Gas Fireplace. Steps To Top-Ranking Schools, Parks, And Trails . Close To GO Station, Transit, Shopping Plazas, And Hwy 404. Quiet, Family-Friendly Street In The Heart Of Jefferson. Set On A Premium Lot With Nature At Your Doorstep Enjoy Peaceful Walks Around Nearby Ponds, Lush Parks, And Forested Trails. (id:41954)
0 7 Highway
Pickering, Ontario
Set against the rolling backdrop of Pickerings north end, this picturesque 9.29-acre parcel in the heart of Greenwood offers a rare and compelling opportunity for builders, farmers, and long-view investors alike. With a mix of cleared land and mature mixed bush, the property combines natural beauty with practical utility. Fronting directly onto Highway 7, with seamless access to the 407 and the city just minutes away, the site is ideally positioned for future growth particularly given its proximity to the Greenwood community. Whether you're envisioning a working farm, a private family compound, or a strategic land bank in an emerging corridor, this property offers scale, flexibility, and untapped potential. Enjoy the peace of rural living with the convenience of nearby amenities including shopping, schools, and easy commuter routes to the GTA. Endless possibilities await, plant roots, build your vision, or hold for tomorrow. This is land worth watching. (id:41954)
2105 - 5793 Yonge Street
Toronto (Newtonbrook East), Ontario
Location, Location. Location, Discover luxury living in this high-floor Spacious South East Corner Unit W/ Unobstructed East View W/ Big Balcony, Introducing In The Heart Of North York, The unit features a 9' ceiling, enhancing the sense of space and elegance. Both the primary and 2nd bedrooms have functional layouts w/ floor-to-ceiling windows, allowing abundant natural light and showcasing beautiful east-facing-vistas. Bright & Spacious, Delightful Open Concept, this condo is steps from supermarkets, restaurants, and all daily essentials. Finch TTC Station is directly accessible via the underground level of the neighboring office bldg, minute walk Go Terminal. Residents enjoy amenities incl. a 24/7 concierge, indoor pool, theater, gym, party room, sauna, and guest suites. Harwood Floor, Contemporary Kitchen Features Granite Counter, Stainless Steel Appl. & Mosaic Backsplash, Very Convenient Location! Steps To Finch Subway Station., Go Bus, Viva. Unit Is Tenanted with very good tenant for a month to month paid $2,522.00, can Assume the tenant or not, ***EXTRAS*** 1 Parking + 1 Locker, Stainless Steel Fridge, Stove, B/I Dishwasher, B/I Microwave, Washer Dryer, Existing Light Fixture's. (id:41954)
1010 Sanderson Road
Gravenhurst (Morrison), Ontario
Top 5 Reasons You Will Love This Home: 1) With 97' of pristine private shoreline on Clearwater Lake, this is more than a property, it's your personal retreat, where you can enjoy the clear water and every sunrise 2) Step inside to an open-concept living and dining area where panoramic lake views steal the spotlight, and a beautifully finished kitchen, featuring quartz countertops, adds a refined touch 3) Arrive and unwind, this turn-key getaway comes fully furnished, right down to the watercraft, so you can skip the setup and head straight for the dock 4)Whether you spend your days paddling through glassy waters, fishing at dawn, hiking nearby trails, or gathering under the stars by the fire, this isa haven for both adventure and tranquility 5) Nestled in one of the lakes most coveted corners, you'll enjoy quiet seclusion with the convenience of shops, restaurants, and entertainment just 30 minutes away, and all less than 90 minutes from the Greater Toronto Area. 993 above grade sq.ft. Visit our website for more detailed information. (id:41954)
7 Mandarin Crescent
Brampton (Central Park), Ontario
Looking for a home with a separate side entrance to the Basement??? You found one! Situated in Central Park neighborhood, this 3-bedroom, 2-bath home offers wonderful opportunity to create a space tailored to your tastes and lifestyle, including an in-law suite. Set in a mature, family-friendly area close to parks, schools, trails, public transit, and shopping, the location is hard to beat. Inside, you'll find a spacious, light-filled layout with generously sized rooms and a kitchen that provides plenty of cupboard space and natural light, ready for your design vision. Upstairs, three well-proportioned bedrooms offer great potential with ample closet space and room to personalize. The basement is partially finished, offering extra space with lots of flexibility. Whether you're dreaming of a home office, media room, or play area, there's room to build it your way. Outside, the private backyard is ideal for summer BBQs, gardening, or simply relaxing after a long day. This home has a great layout and is ready for you to come explore the potential and imagine the possibilities. (id:41954)
11 Bradley Drive
Halton Hills (Georgetown), Ontario
This sun-filled freehold townhouse delivers nearly 1,600 sq ft of total living space, including finished areas above and below grade, in a thriving neighborhood just moments from parks, schools, and top-tier shopping. Say goodbye to monthly maintenance fees and hello to upgrades galore: a new furnace, refurbished air conditioner, reverse osmosis water system, UV air purifier, and humidifier! With spacious bedrooms (one with a private balcony!), a lush backyard built for entertaining and gardening, and modern comforts throughout, this move-in-ready gem offers a rare blend of style, space, and smart living. (id:41954)
34 Pineshore Crescent E
Tiny, Ontario
This beautiful all brick, spacious, 4 bedroom home is just as short walk to the community' private Deanlea Beach, which is one of the nicest beaches in Ontario. The home is meticulously maintained, the bedrooms are all a generous size and the primary bedroom has a luxurious ensuite , large walk in closet and glass door's leading out to a deck. The main floor has a large living room with a dining area beside and a main floor laundry room. There is a front covered porch, as well as a huge rear deck to relax on, in your private tree lined back yard. The lower level is full finished with large windows to let the natural light in, as well as large rooms. The yard is tastefully landscaped with a lot of natural grass to play or entertain on The paved double driveway leads to a double detached garage with a professionally installed wood burning fireplace. A natural gas furnace, central air conditioning, municipal water with the home being situated on a quite crescent that is just a short stroll to the private beach, You really couldn't ask for anything more. This home is truly a must see. The Annual Deanlea Beach Association fee is only $75 per year. (id:41954)
318 - 1190 Dundas Street E
Toronto (South Riverdale), Ontario
Bright and stylish 1 Bedroom + Den unit with west-facing views in one of Toronto's most desirable neighbourhoods. Featuring floor-to-ceilingwindows, modern kitchen, concrete loft-style ceilings, and an open-concept layout filled with natural light. Versatile den can function as a secondbedroom or home office or amazing dinning room! Ample closet space, in-suite laundry, and additional storage.Includes 1 parking & lockerspace.Building amenities include 24-hour concierge, rooftop terrace with BBQs and lounge, gym, party room, guest suites, and secure bikestorage.Unbeatable location just steps to Queen Street shops, dining, transit, parks, and bike trails. Building also features Crows Theatre andPiano Piano restaurant.Don't miss this opportunity to live in the heart of Leslieville! (id:41954)
341 Redford Crescent
Stratford, Ontario
Desirable Stratford location in a mature neighbourhood close to the Stratford Hospital, schools and parks! This 3 bed/2 bath detached brick Bungalow has great curb appeal with a concrete driveway (2013). landscaped front & back yards provide a peaceful oasis with beautiful perennials and a wonderful gardeners' shed. This perfect for a new family or a downsizer. Main floor includes 3 good sized bedrooms with tons of natural light. Hardwood in the dinning room (2013) carpet throughout living room and bedrooms. Partially finished basement with large, carpeted rec room (2013) and an additional 3 pc bath. Ample unfinished storage space including a furnace/laundry room updates includes Windows (2011) Roof (2020) 200 AMP service upgraded (2012) Furnace (2011) (id:41954)
456 Manse Road
Toronto (Highland Creek), Ontario
This stunning 3-storey, 4-Bedroom with office, heritage home is a rare gem, showcasing exceptional craftsmanship and timeless charm. Built around 1915 by renowned Scarborough builder John C. Morrish, this residence is a testament to his superior workmanship, which was highly sought after by early residents. Morrish, known for constructing quality homes in the West Hill and Highland Creek areas. Originally built for Thomas Jacques, whose family was among Scarborough's early settlers, this home holds a special place in the city's history. Recognized as one of Highland Creek's historical homes. It stands as a fine example of Morrish's building expertise and the Jacques family's contributions to the community. Pride of ownership is evident throughout, as the home has been meticulously maintained to preserve its original character and historic charm. Featuring four spacious bedrooms, this grand residence offers ample living space across three levels. Nestled on a prominent corner lot along Manse Road, it is a true landmark within the West Hill community, surrounded by other historic buildings that contribute to the area's rich heritage. This is a rare opportunity to own a piece of Scarboroughs history while enjoying the elegance and craftsmanship of a bygone era. *** The property extends past the wooden fence: Check attached survey (id:41954)
456 Manse Road
Toronto (Highland Creek), Ontario
This stunning 3-storey, 4-Bedroom with office, heritage home is a rare gem, showcasing exceptional craftsmanship and timeless charm. Built around 1915 by renowned Scarborough builder John C. Morrish, this residence is a testament to his superior workmanship, which was highly sought after by early residents. Morrish, known for constructing quality homes in the West Hill and Highland Creek areas. Originally built for Thomas Jacques, whose family was among Scarborough's early settlers, this home holds a special place in the city's history. Recognized as one of Highland Creek's historical homes. It stands as a fine example of Morris's building expertise and the Jacques family's contributions to the community. Pride of ownership is evident throughout, as the home has been meticulously maintained to preserve its original character and historic charm. Featuring four spacious bedrooms, this grand residence offers ample living space across three levels. Nestled on a prominent corner lot along Manse Road, it is a true landmark within the West Hill community, surrounded by other historic buildings that contribute to the area's rich heritage. This is a rare opportunity to own a piece of Scarborough's history while enjoying the elegance and craftsmanship of a bygone era. ***The property extends past the wooden fence: Check attached survey (id:41954)
1548 Troika Court
Mississauga (Lorne Park), Ontario
Nestled on a quiet, family-friendly cul-de-sac in the heart of Lorne Park, this beautifully maintained 4-bedroom, 4-bathroom home offers the perfect blend of comfort, privacy, and convenience. With no rear neighbours, and a walkout basement, and over 3500 sqft of living space, this property is a rare opportunity in one of Mississauga's most desirable neighbourhoods. The main floor offers a spacious living and family room, as well as a formal dining room, 2-piece bath, kitchen and a breakfast area that opens up to a large deck with views of the backyard, mature trees and creek. Upstairs, the primary bedroom includes a walk-in closet and a private 4-piece ensuite, while three additional bedrooms, and a second 4-piece bathroom provide plenty of space for family or guests.The fully finished walkout basement is a true bonus, with a fourth bathroom and space perfect for a home office, gym, or potential in-law suite. Located close to top-rated schools and parks, 1548 Troika Court is the one you've been waiting for. Book your private showing today! (id:41954)
41 - 222 Fall Fair Way
Hamilton (Binbrook), Ontario
Nestled in a quiet, family-friendly neighborhood in the heart of Binbrook, this beautifully updated townhome offers an open-concept living space with numerous upgrades throughout and is move-in ready. Walking distance to Fairgrounds Community Park, schools, grocery stores & restaurants. Recent updates include new flooring, fresh paint, renovated bathrooms, and an upgraded kitchen featuring new countertops and backsplash. The fully finished basement adds additional living space, perfect for a recreation room, home theatre or office. (id:41954)
778 Maxwell Settlement Road
Bancroft (Dungannon Ward), Ontario
An extraordinary country estate set on 122 acres of rolling pasture, hardwood forest, and scenic trails. This timeless Discovery Dream Homes Timber Frame hybrid draws inspiration from classic farmhouse architecture and is finished with exceptional craftsmanship, reclaimed pine barn boards, slate tile, engineered alder and walnut floors, solid alder doors, and a dramatic 600 sq ft timber-framed great room with a stone fireplace. The 4-bedroom home is designed for comfort and connection, featuring a custom kitchen, handcrafted timber staircase, mahogany-accented upper level, and a screened-in timber porch. Step outside to the expansive outdoor entertaining terrace ideal for al fresco dining, evening gatherings, and taking in the sweeping countryside views. Equestrian-ready with 25+ acres of fenced pasture, horse paddocks, a 24x36 barn with two 10x20 stalls (with power and water), and a hay barn with covered storage. A 2-car garage is attached to the home, and a separate garage includes a workshop and office space perfect for creative pursuits or home-based business. A private trail network winds through managed forest, leading to a charming wildlife viewing cabin overlooking Grace Lake and adjoining crown land. With in-floor radiant and gas heating, an Amberwood front door, and inclusion in the Managed Forest Program, this property offers the ultimate in luxury, privacy, and rural sophistication. (id:41954)
56 Ridgewood Avenue
Guelph (Junction/onward Willow), Ontario
This home puts $1,700 a month back in your pocket- just the nudge you needed to step into detached home ownership. At the same cost as a bachelor condo, you're getting actual bedrooms, a massive yard, and income to offset your mortgage. Welcome to an affordable housing solution that doesn't feel like a compromise. This is a modern, purpose-built 2-unit home sitting on an oversized lot, with a clean and updated 3-bedroom bungalow upstairs and a bright, legal walk-out apartment below. The lower unit is currently rented to great tenants paying $1700/month, which means your monthly carrying cost looks a lot lighter, whether you're upgrading, investing, or buying for the first time. The main unit features an updated kitchen and bath, in-suite laundry, and direct access to a 230 sq ft private deck that soaks up sun from morning to sunset. Downstairs, the lower unit is one of the brightest basement apartments you'll find, complete with its own private patio and direct access to a fully fenced backyard that's big enough to justify a ride-on mower. You're right on the edge of the Junction and Exhibition Park- so the lifestyle here is as vibrant as the home itself. Great local spots, a strong sense of community, and quick access to the Hanlon make it easy to get around and even easier to stay put. This is a smart buy whether you're house-hacking, looking for multigenerational flexibility, investing in a cash-flow-positive property, or stepping into your first home. Let's chat about what's possible. It starts when you Live Here! (id:41954)

