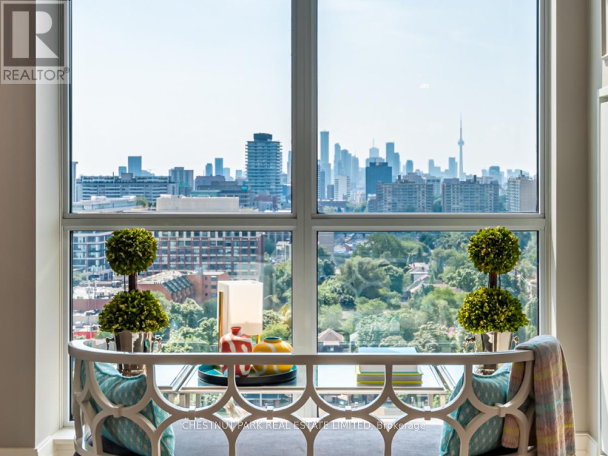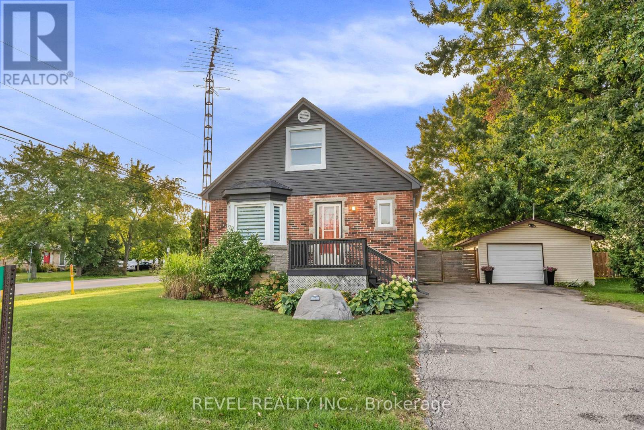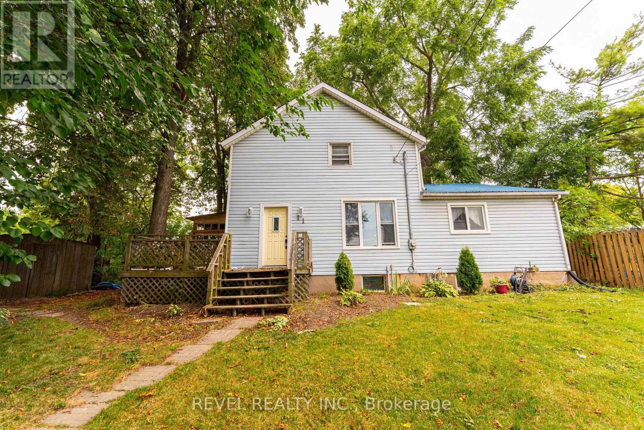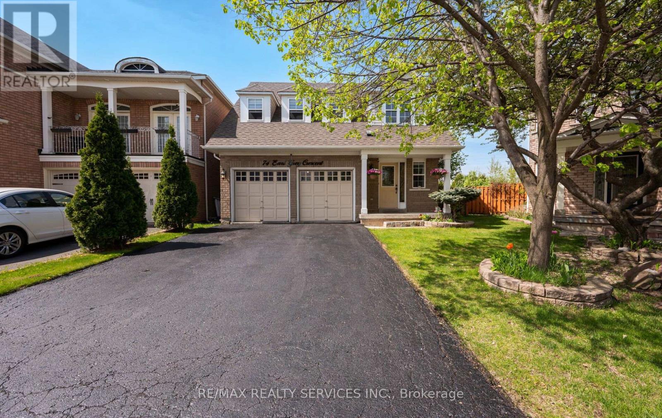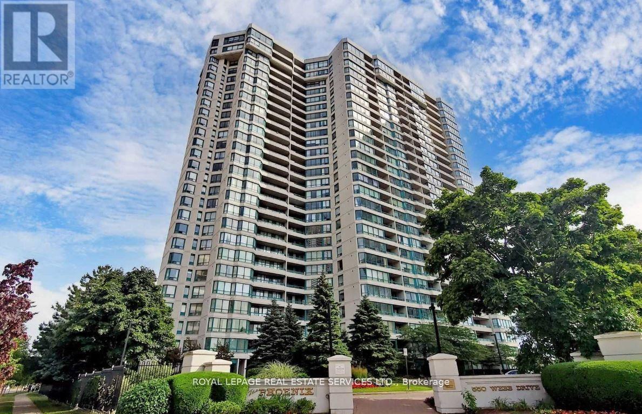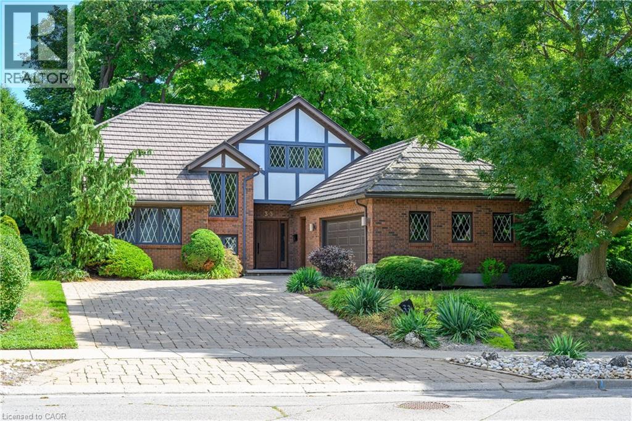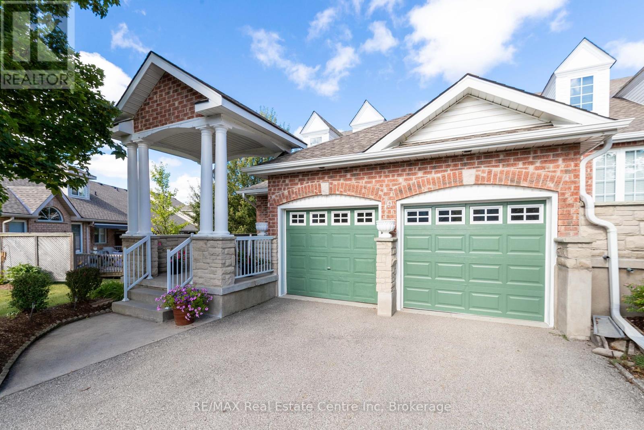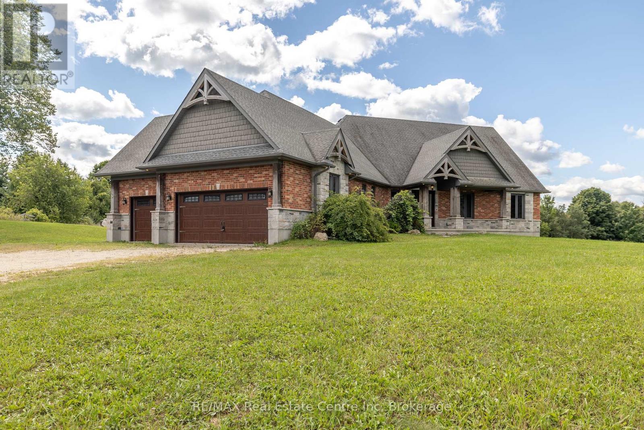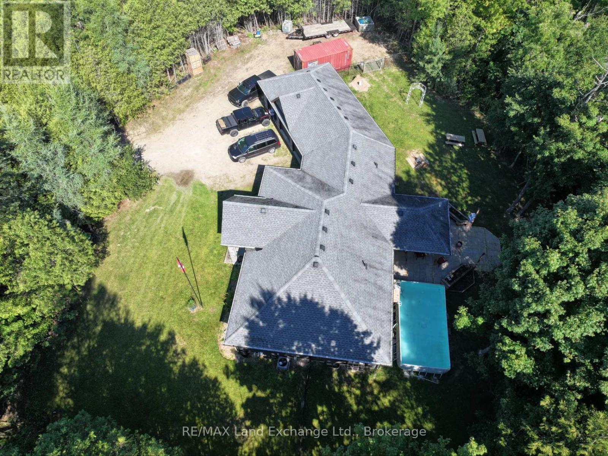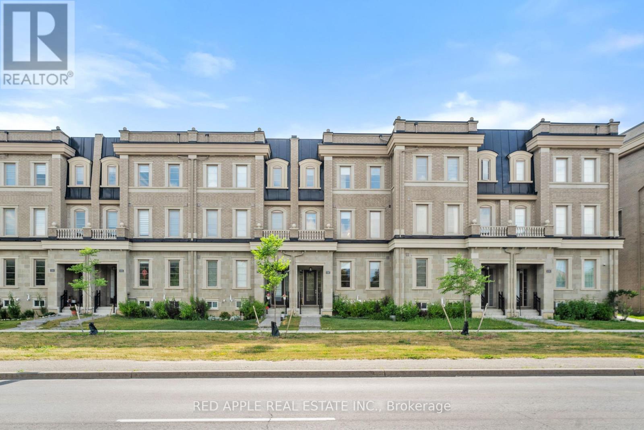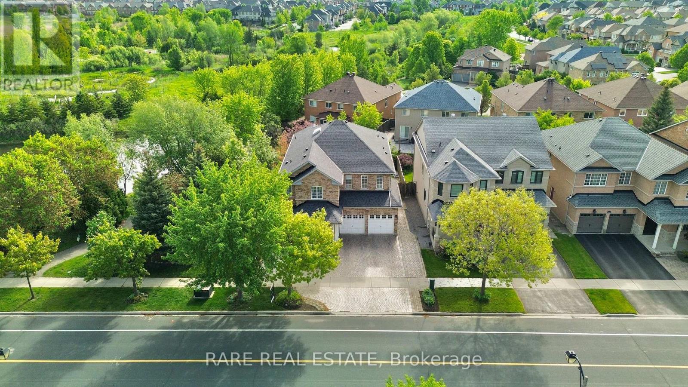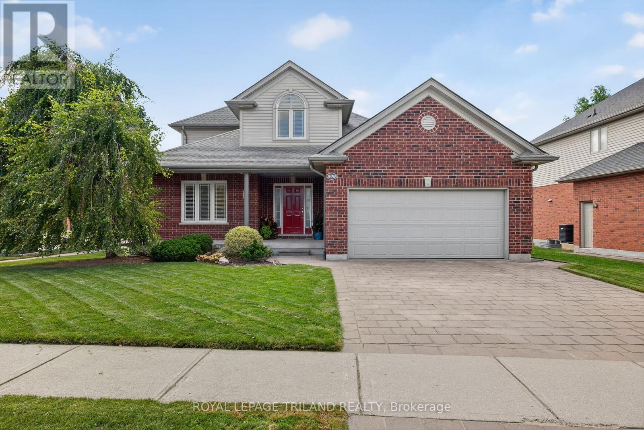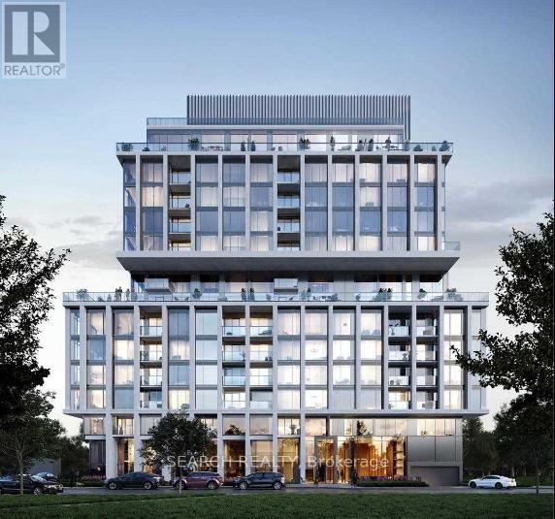Ph1 - 60 Berwick Avenue
Toronto (Yonge-Eglinton), Ontario
Stunning Midtown Penthouse with sweeping city views of the CN Tower & Lake Ontario. This 2767 sq ft suite is far from typical, with completely customized interiors, 10 ft Ceilings & a breathtaking 1005 sq ft terrace. This space was customized in consultation with the builder & is the designers own home & has been transformed into a one-of-a-kind sanctuary. Enjoy cooking in this exquisite kitchen (built by Paris Kitchens) which offers plenty of storage & an ideal flow with an open concept plan overlooking an eat-in area, & features a dining room that easily accommodates 20. The graciously appointed living areas take advantage of the south-west views in beautifully proportioned rooms. Escape to your private den with its 2-way fireplace. The built-ins & thoughtful details in this suite exude luxury & fine living. Every inch was taken into account & maximizes the space with hidden storage & natural light streaming in from every angle. The primary bedroom retreat features 2 ensuite bathrooms, a custom boudoir & a magnificent walk-in dressing room that has been custom-designed to the highest standard, with built-ins, mirrored panels & lockable drawers. With a total of 3 bedrooms plus a large private den with a walkout to your private terrace, there is plenty of space to accommodate friends & family alike. This suite is an entertainer's dream perched just above the rooftops in Chaplin Estates. The oversized terrace offers breathtaking south-west views & is the perfect spot for hosting an outdoor gathering with a retractable awning & el fresco dining area. Bonus- Midsize building with 3 elevators (221 units). Only 2 units on the PH level & Low Maintenance fees. 24 hr Concierge. 2 Car Parking (1 EV) & 4 Lockers! Custom Home Automation, Custom Recessed Lighting & Sound System. 4 Zone Heating. Spend evenings admiring the CN tower views & stunning sunsets. Truly, this suite is like nothing you have ever seen before. Incomparable quality & design. (id:41954)
680 Woodburn Road
Hamilton (Woodburn), Ontario
Want to enjoy a rural seting minutes from the city? Welcome to 680 Woodburn Rd located between the Stoney Creek Mountain & Binbrook. This generous 75 x 165 lot brings you quiet enjoyment of life in the country without going to far from the convenience of the city. The home itself is as inviting as its gets. A charming 1.5 storey updated throughout is ready for any famiy. A floor bedroom, lower bedroom and 2 upstairs bedrooms is a configuration suited for all. The garage, driveway and yard allow for large family get togethers, working on a hobby and enjoying life your way. The deck is designed for peaceful country nights under the stars making memories. (id:41954)
11 Elmwood Avenue
St. Catharines (E. Chester), Ontario
A lot like this does not come often in the city! Private, large and serene perfect for get togethers and quiet enjoyment. This property is conveniently located close to the QEW for commuters. The 2 car garage is a dream for those with a hobby or skilled with a tool. The home is filled with charm and space for the whole family. 4 bedrooms, main floor and lower level bathrooms and an entertaining space for all families. (id:41954)
521 Pineview Gardens
Shelburne, Ontario
Welcome to this charming 3 bedroom, 1,5 bathroom home that perfectly balances comfort with entertainment possibilities. This delightful property offers an ideal setting for both relaxation and memorable gatherings with family and friends.The heart of the home features a welcoming living room anchored by a cozy gas fireplace, creating the perfect atmosphere for quiet evenings or casual entertaining. The thoughtfully designed layout flows seamlessly throughout the main level, providing both functionality and warmth.Adventure awaits in the private backyard, where a unique tree house offers endless possibilities for children's imagination or perhaps your own secret retreat. The outdoor deck provides an excellent space for barbecues and al fresco dining, while the hot tub promises year-round relaxation under the stars.The finished basement adds significant value to this property, offering flexible space that can serve as a recreation room, home office, or additional entertainment area. This versatile space adapts beautifully to your family's evolving needs.First-time home buyers will particularly appreciate the move-in ready condition and the manageable size that makes homeownership feel achievable rather than overwhelming. The property strikes an excellent balance between providing adequate space and maintaining reasonable upkeep requirements.Located in the desirable Shelburne community, this home offers convenient access to Greenwood Park, Glenbrook Elementary School, and the Centre Dufferin Recreation Complex. The neighbourhood provides a perfect blend of suburban tranquility and practical amenities, making daily life both comfortable and convenient.This property represents an exceptional opportunity to own a home that truly offers something special for everyone in the family. ** This is a linked property.** (id:41954)
3206 Candela Drive
Mississauga (Mississauga Valleys), Ontario
Your Search ends here! Stunning Open Concept 3 Bedroom, 2 Full Bath Freehold Home in Established and Sought After Mississauga Valleys Neighbourhood. Upon entry, you will be greeted with Engineered Hardwood Floors, Upgraded Light Fixtures, Pot lights and an incredible Free Flowing Floor Plan. The Dining Room is Combined with the Kitchen and the Living Room so you can easily keep an eye on the little ones and no one is left out of the gathering! The Bright Kitchen Boasts Loads of Cabinets for ample Storage, A Large Quartz Island with oversized undermount Double Sink, Pull Down Faucet, Quartz Counters, French Door Stainless Fridge, Stainless Appliances and a Timeless Glass Subway Tile Backsplash. The Kitchen boasts an Unobstructed view of the Living Room. Big Windows provide loads of Natural Light in the Family Room that also has pot lights and is complete with an electric Fireplace. The Spacious Primary Bedroom Sanctuary nicely overlooks the backyard in this Carpet Free Home. The Upstairs Bathroom Features an Upgraded Vanity. The Bedrooms are situated to have the little ones nearby and are perfect for a growing family. Endless possibilities await you in the Basement, which features laminate floors and bright above grade windows. Second Full Bathroom in Basement. Extra Room in basement also with Above Grade Windows. The fully fenced Backyard is great for BBQing and Entertaining and boasts 2 Sheds for Ample and Adequate storage or even a workshop. Situated on a Quiet Well Established Street, Just Southeast of Mississauga's City Center and is Minutes to great schools, parks, paths, community centres and unlimited dining and shopping options and Luxury brands at either Square One or Sherway Gardens! This unbeatable location also boasts an extremely convenient short drive to the GO Train & Hwys QEW, 403, 401 & 407 and can be less than 30 min to Downtown Toronto! (id:41954)
60 Delabo Drive
Toronto (York University Heights), Ontario
Discover this rare and spacious home in the heart of Torontos vibrant York University district. Boasting numerous bedrooms, washrooms, and fully equipped kitchens, With Interlock Driveway and Back Yard And Drive way. This property is designed for versatility. Ideal for investors or buyers looking for a multi-family residence. Its thoughtful layout offers both privacy and convenience, making it perfectly suited for extended families or shared living. Located just steps from School, parks, trails, trendy shops, diverse restaurants, and excellent public transit, this home provides unmatched urban accessibility and long-term value. If you envision a spacious home base in one of Torontos most desirable neighbourhoods, this exceptional residence delivers on every level. Conveniently Located Near High Way 400/407 and Public Transit with the Finch West LTR (Line 6) is an 11-Kilometre Light Rail Transit Line along the Finch Ave West In North West Toronto, Connecting to Keele St To Humber College. (id:41954)
74 Earl Grey Crescent
Brampton (Fletcher's Meadow), Ontario
****Priced To Sell**** Gorgeous Detached Home With Double Car Garage Situated On ****A Premium Pie-Shaped Lot With No Neighbor's In The Back**** Step Inside To A Bright And Spacious Open-Concept Main Floor Featuring A Large Living & Dining Area With Hardwood Floors And A Cozy Gas Fireplace Overlooking The Private Backyard. The Spacious Kitchen And Breakfast Area Are Filled With Natural Light And Showcase Brand New Quartz Countertops, Stainless Steel Appliances, Pot Lights, And A Walk-Out To Your Very Own Backyard Retreat. Enjoy Summer Entertaining On The Oversized Two-Tier Wooden Deck, Perfect For Gatherings And Relaxing Outdoors. The Upper Level Offers Three Generously Sized Bedrooms, Including A Spacious Primary Suite With A Walk-In Closet And A Private 4-Piece Ensuite. The Finished Basement Provides A Large Rec Room With Laminate Floors And Endless Possibilities For Additional Living Space. Located On A Quiet Street, This Beautiful Home Backs Onto Open Green Space With No Rear Neighbor's, Offering Added Privacy. Walking Distance To Plazas, Schools, Parks, And Public Transit. Just Minutes To Mount Pleasant GO Station And All Major Amenities. (id:41954)
510 - 550 Webb Drive
Mississauga (City Centre), Ontario
Discover this bright and inviting 2-bedroom + solarium corner unit offering 1,145 sq ft of well-designed living space with two walk-out balconies. Enjoy abundant natural light throughout and a versatile solarium ideal as a home office, breakfast nook, or reading space. Located just steps from Square One Mall, public transit, restaurants, schools, and parks, this home combines comfort with unmatched convenience. The building is exceptionally maintained and offers resort-style amenities, including: A private 2-acre fenced park Outdoor pool, tennis court, hot tub & sauna. Recently renovated lobby and common areas and Plenty of visitor parking.This unit also comes with 2 parking spaces and a locker, with all utilities included in the low maintenance fees. Enjoy the great price, space, light, and lifestyle - with a bit of TLC, this one can have it all! (id:41954)
33 Walnut Drive
Guelph, Ontario
Welcome to 33 Walnut Drive, a timeless Tudor-style residence, custom designed & built in 1984 for the original family who has lovingly maintained it ever since. Offering over 4,800 sq ft of thoughtfully designed interior space, this home is a true blend of character, craftsmanship, & comfort. Every detail has been carefully curated to exceed expectations. From the moment you arrive, the curb appeal is undeniable - a stone walkway, mature trees, & professionally landscaped gardens create a picture-perfect first impression. Step inside to a gracious entry way & grand two-story living room featuring soaring ceilings, striking fireplace, & views of the enchanting backyard. The dining room offers serene vistas of a cascading waterfall & includes a walkout to the private oasis with lush gardens & an expansive deck, ideal for entertaining or peaceful mornings with coffee. The chef’s kitchen includes a generous eat-in area & opens to the family room, creating a warm, inviting space for gatherings. The main-floor primary suite is a private retreat, complete with walk-in closet & luxurious ensuite. Also on the main level is an executive office featuring custom millwork & built-in shelving, ideal for working from home. Upstairs, you'll find 3 additional spacious bedrooms, full bath, & a bright open loft, ideal as a secondary office, artists studio, or playroom. The lower level offers a large recreation space ready to be customized into a games room, home theatre, or gym. There is ample storage throughout. Additional features include double garage with inside access, main floor laundry, steel roof, 200 AMP service, new furnace & A/C. Ideally situated in an established neighbourhood, walkable to shopping & top notch schools. Floor plans & detailed construction specifications, which exceeded standard building codes, are available upon request. Offered for the first time, this home has been the setting for a lifetime of memories. Now, it's ready for you to begin your own chapter. (id:41954)
19 Terraview Crescent
Guelph (Kortright West), Ontario
This beautifully designed home is a true masterpiece, with quality, and location being just a few of many items you would expect. An exquisite covered portico fronts the entryway, while a large foyer welcomes guests into your home. The private dining room allows for formal entertaining (complete with a butlers bar), and flows through to a large great room, enhanced with a vaulted ceiling, and the warmth and ambiance of a gas fireplace. You will truly be impressed with the incredible custom kitchen, with rare and exotic birds eye maple cabinets, granite countertops, and breakfast bar...perfect for casual conversations. A main floor master is a bonus, boasting a private ensuite, that includes a soaker tub and separate shower, plus there is laundry, and a powder room all on the main floor. The upper level is easily as impressive, with a bedroom, semi-ensuite bath, and a loft space that looks over the great room and front entrance... and for additional space, the walkout basement is fully finished and adds a bedroom, office, 3 pc bath, kitchenette, and a massive rec room that leads out to a beautifully landscaped yard, and up to a relaxing rear deck, with a awning for those sunny summer days. (id:41954)
7355 Concession 1 Road
Puslinch (Crieff/aikensville/killean), Ontario
What an opportunity to live in sought offer Puslinch Township at discounted price. The property is located 5 minutes south of the 401 two minutes west of Hwy 6 south. Equidistance to Hamilton, Cambridge, Guelph and Milton, the location is a commuters or contractors dream. . Although the property was built in 2016, it hasn't been occupied for over 7 years so it shows like new. Spacious principle rooms, ensuite bath, and triple garage are just some of the amenities you would expect to see in a house of this quality. The floorplan is one of my favourite designs. The living space separates the primary bedroom from the other bedrooms adding additional privacy. An added bonus is the unfinished basement. Framed and insulated, the space is ready for your custom design and finishes to fit your needs. The Morriston bypass is scheduled to be built over the next 2 years which will influence the peace and quiet of the property, but not he quality of the living space. Completely private back yard backing onto farmers forest. (id:41954)
90806 Driftwood Beach Road
Howick, Ontario
Come see a slice of heaven with this 2014 brick vinyl siding bungalow, nestled in 20+ acres of spectacular wilderness. The quintessential quiet, peaceful, extremely private setting, best describes this fantastic property. High quality construction, modern concepts, aesthetically pleasing finishes, rife with comforts and with the roughing in of the basement complete, an easily achievable finishing makes this difficult to pass up. The possibilities are endless, playroom, rec room, granny flat, or a rec room with 1 or 2 more bedrooms. Step through the walkout from the kitchen area to the grand patio out back. Gaze through a forest of trees, and listen to the sounds of nature. There is a 450 ft chain link fence surrounding the property to keep your pets and children safe. Centrally located, it's just minutes to Clifford, 20 minutes to Hanover or Walkerton.24 minutes to Listowel, 1 hour to Kitchener or Owen Sound. Come see what it is like to truly get away from it all! (id:41954)
1777 George Johnston Road
Springwater (Minesing), Ontario
Welcome to 1777 George Johnston Road, Minesing! This beautifully updated 4-bedroom, 2-bath bungalow sits on a picturesque, tree-lined lot in one of Simcoe Countys most sought-after communities. Fully renovated between 2023-2025, this home blends modern comfort with timeless charm. Inside, you'll find a bright, open-concept kitchen and living area, plus a fully finished basement with an in-law suite offering a private walk-up entrance. A large 2-bay garage with separate access adds flexibility for families, hobbyists, or multi-generational living. Notable features include a steel roof, 200 amp panel with generator hookup for peace-of-mind & upgrades throughout. Located in the heart of Minesing, you're just steps from the local school, parks, an outdoor hockey rink & endless walking, snowmobile, and ATV trails. Enjoy year-round recreation with Snow Valley Ski Resort only 6 km away, Barrie just 16.8 km, and a short drive Blue Mountain. This is the perfect blend of small-town charm and modern living don't miss your chance to call it home! This home offer close proximities to the following locations- Barrie - 16 km Collingwood - 40 km Wasaga Beach - 23 km Springwater, Fire & Medical - 1.6 km, Horseshoe Valley Resort - 22 km, Snow Valley Ski Resort - 6 km, ATV/Snowmobile Trails - 1 km, Royal Victoria Hospital - 18 km, Georgian College - 17.7 km (id:41954)
9392 Bayview Avenue
Richmond Hill (Observatory), Ontario
LUXURY TOWNHOME WITH PRIVATE RENTAL UNIT. Located in Richmond Hills Observatory community, this stunning three-floor townhouse comes with high-end finishes and a private rental unit, with separate entrance, located above garage. Key features include: premium appliances (Wolf 4 burner gas stove, a Sub Zero refrigerator, and Asko dishwasher), engineered hardwood flooring, and 10 foot ceilings on the second and third floor and 9 foot ceilings on the main floor and basement. The private Coach House apartment includes 3 piece bath, full kitchen, bedroom, laundry facilities and terrace. It c/w washer/dryer, fridge and stove. This property also has a finished basement, designed for both relaxation and entertainment purposes, featuring a 3 piece bath, stylish wet bar and living space. Don't miss this blend of high end comfort and practical living. (id:41954)
295 Stonebridge Drive
Markham (Berczy), Ontario
295 Stonebridge Drive is a one of a kind tranquil retreat in Berczy Village that you can't miss! Wake up every morning and enjoy a peaceful breakfast overlooking Glenhaven Pond and spend your afternoons on the deck or expansive garden on the double wide 93 ft lot. The interior offers enough space for multi-generational and growing families with 5 spacious bedrooms and 3 more bedrooms in the professionally finished basement. All bedrooms are generously sized with large windows, ample closet space, and ensuite or semi-ensuite bathrooms. You can work from home in the ground floor office or downtown Toronto is just a 45-minute GO ride away. The school catchment is one of the best school districts in all of Ontario with two schools in top 15: St. Augustine and Pierre Elliott Trudeau. A few minutes away from Highway 404, Angus Glen Golf Club, Angus Glen Community Centre, Unionville Main Street, shops, restaurants, grocery stores, and much more. (id:41954)
19 Moonlight Lane
Richmond Hill (Observatory), Ontario
Attention renovators, Handymen , investors, end-users!This family home is cozy and just needs some TLC to make you comfortable!Large bsmnt is unfinished and can be creatively converted to new family room, playroom or entertainment/office area. Selling "As is, Where is" , but the value is knocking! Best offering in the area next to the park schools, Viva and municipal transportation, walking distance to Hillcrest mall, T+T , No Frills, Korean, Superstore, banks, restaurants, library, municipal pool: what a superb location!Townhouse in this green and peaceful neighbourhood rarely come up on the market in the recent years. Most asking @$ 1 million or more! Very friendly neighbours no sidewalk. Long driveway fits 2 cars, 1 garage parking spot , with automatic GDO. Newer window inserts, shingles, 2 renovated updated washrooms, laundry in bsmnt, CAC, humidifier. Bay window in LR, walk out to Byard from dining room area. Flexible closing, all offers will be considered on first come , first served basis. No holding back offers-This is your opportunity! not to be missed.... (id:41954)
908 Collins Drive
London South (South L), Ontario
Expect the unexpected. 908 Collins Drive offers the perfect blend of comfort, quality, functionality and style in this immaculate bungaloft, built in 2005 by Pine Tree Homes in the Oaks of Westmount. Lovingly cared for by the same owners since 2007, this home's exceptional design and layout will be music to your ears.Spacious and airy, the bright, inviting great room welcomes you with 16-ft ceilings, gas fireplace, and windows that flood the space with natural light. At night watch the flight path of the moon as it travels across the sky. The main floor primary bedroom features a tray ceiling and five-piece ensuite with heated floors and walk-in closet. The open-concept kitchen is perfect for cooking or entertaining, with ample counter space, storage, and gas range. A main floor den makes an ideal home office or study, while main floor laundry adds everyday ease and convenient access to the double garage.Upstairs, a loft overlooks the great room, with two spacious bedrooms and a full bath. The fully finished basement (2020) offers even more versatility, with a fourth bedroom, additional bathroom, and abundant storage.The basement is full of light, with large windows, tall ceilings, and an open-concept layout customizable to your needs. Enjoy the outdoors with a covered front porch, partially fenced yard, sundeck, and lush perennial gardens providing spaces for relaxation, entertaining, and family fun. Shingles (2017). Set in a family-friendly neighbourhood, this home provides easy access to public transportation, school bus, shopping, dining, grocery stores, schools, parks, and recreational centres. Close to the 401 and minutes to Byron/Boler Mountain. An ideal choice for families, for those seeking convenient one-floor living, or young professionals looking for space to grow. (id:41954)
27 - 270 North Centre Road
London North (North R), Ontario
3+1 bedroom, 3+1 bathroom condo located in the highly sought-after Masonville in North London! Nestled in a peaceful condominium neighbourhood, this home offers a perfect blend of comfort and convenience. With plenty of space throughout, you'll enjoy a bright and airy living environment with 3 levels fully finished and complete with new vinyl plank flooring throughout. The main level features a large open-concept living room with a cozy gas fireplace and huge windows overlooking a large backyard space. This is ideal for family gatherings or entertaining guests! The well-equipped kitchen provides ample storage and counter space, making meal prep a breeze, with an open dining area for gathering to eat. Upstairs, you'll find three generously sized bedrooms, including a primary bedroom with an ensuite bath, as well as an additional full bathroom. The finished basement offers a versatile space for a fourth bedroom, home office, or recreation room, providing even more room for your needs, with lots of storage and another full bathroom! Outside, you'll appreciate the attached one-car garage and plenty of visitor parking for guests. Plus, the quiet neighbourhood ensures a tranquil living experience. Enjoy the convenience of being close to shopping, at Masonville Place, top-rated schools, and a variety of restaurants. Public transit options and bus routes are nearby, and you're just minutes away from Western University and University Hospital, making this an ideal location for students, faculty, and healthcare professionals. This condo offers the perfect combination of space, comfort, and location don't miss out on this exceptional opportunity! (id:41954)
506 - 88 Charles Street E
Toronto (Church-Yonge Corridor), Ontario
Welcome to the Waldorf Astoria Lofts! A boutique building tucked in the heart of downtown Toronto, just steps from Yonge & Bloor, Yorkville, U of T, TMU, and the Bloor-Yonge Subway (Line 1 & 2).Step inside this bright 1-bedroom suite and you'll find an open-concept layout with granite counters and large windows that fill the space with natural light. The best part? Your maintenance fees cover ALL UTILITIES - heat, hydro, and water - so you can enjoy true worry-free living.The building offers convenient amenities including a fitness centre and sauna, perfect for unwinding after a busy day. Now imagine this: mornings grabbing coffee from a local café, afternoons exploring the shops of Yorkville or the Royal Ontario Museum, evenings dining at Eataly or one of Bloor Streets many restaurants - all just steps from your front door! Whether you're a first-time buyer, young professional, or investor, this is your chance to own in one of Torontos most connected and vibrant neighbourhoods. (id:41954)
1007 - 222 The Esplanade
Toronto (Waterfront Communities), Ontario
Welcome to 222 The Esplanade where urban convenience meets spacious comfort in the heart of one of Torontos most dynamic neighbourhoods.This bright and thoughtfully updated 2-bedroom, 2-bathroom suite offers nearly 930 sqft of functional living space, with a layout designed for both everyday ease and stylish entertaining. The open-concept living and dining areas flow seamlessly, thanks to the removal of the original den/solarium wall creating a larger, more versatile space to relax, work, or host with ease. Two bedrooms are offer privacy and flexibility ideal for a growing family, a dedicated home office, or overnight guests.Step outside and you're moments away from the very best of the city: St. Lawrence Market, The Distillery District, Yonge Street, charming cafés, award-winning restaurants, boutique shops, and effortless transit connections. Whether its picking up fresh local produce on a Saturday morning, grabbing cocktails with friends, or enjoying a sunset walk along the waterfront trails everything you love about downtown living is right here.Experience life at the centre of it all at 222 The Esplanade. (id:41954)
2504 - 55 Centre Avenue
Toronto (Bay Street Corridor), Ontario
Discover the luxury and convenience of urban living at its finest in this 580 square foot suite established in the "Chestnut Park" building in the heart of downtown Toronto. Homeowners at Chestnut Park love the prime downtown locale, just steps from St. Patrick subway station on the Yonge-University line and within walking distance to Yonge Street's Eaton Centre, Bay Street's Financial District and Toronto's Hospital hub along University Avenue. This 1 bedroom plus den condo presents a large open concept living space that seamlessly unifies living, kitchen and bedroom areas, all offering a profusion of natural light. Enjoy a freshly painted home with chic laminate floors, beautiful ceramic tile flooring in foyer, bathroom and hallway, kitchen with modern sleek white cabinetry, huge walk-in closet, renewed bathroom with fresh fixtures and vanity and new main closet organizer and mirror bifold doors. Whether you're a busy working professional, investor, student, first-time Buyer or couple, this turnkey condo offers unbeatable accessibility, contemporary finishes and exceptional functionality. Don't miss your opportunity to experience the ultimate urban lifestyle that will put cafes, shops, theatres and galleries at your doorstep! (id:41954)
281 Broadacre Drive
Kitchener, Ontario
Welcome to 281 Broadacre Drive in Kitchener, a stunning 4-bedroom, 4-bathroom home built by Heathwood and only one year old. Offering 2,590 sq. ft. plus an unfinished basement, this property blends modern design with everyday comfort in a sought-after family neighbourhood. The bright, open-concept main floor features a showpiece kitchen with white cabinetry, stone countertops, a large island, and stainless steel appliances. The adjoining living room is warmed by a gas fireplace, while main floor laundry and a double car garage add convenience. Upstairs, the primary suite impresses with a coffered ceiling, walk-in closet, and spacious ensuite. Two bedrooms share a Jack and Jill bath, each with its own walk-in closet, and the fourth bedroom offers generous space and light. The unfinished basement is ready for your personal touch, ideal for a gym, rec room, or in-law suite. Close to schools, parks, trails, shopping, and community centres, this home is the perfect turnkey opportunity in a thriving area. (id:41954)
1063 Douglas Mccurdy Common
Mississauga (Lakeview), Ontario
Absolutely Gorgeous 1-Bedroom 2-Bathroom suite at the New Rise at Stride. This bright and spacious unit is packed with incredible features you'll need to see in person to appreciate truly. The Living Room boasts floor-to-ceiling windows and a walk-out balcony showcasing tranquil ravine views. The Dining Area easily fits a full table and a home office desk. The contemporary Kitchen shines with full-size stainless steel appliances, quartz countertops, custom backsplash, and a functional center island. The Primary Bedroom is exceptional with an oversized Walk-In closet and a private 3-piece Ensuite with a glass shower. Additional highlights include a 2-Piece Powder Room for guests and a Laundry Closet with storage. Commuting is effortless with a 5-minute drive to two GO Train stations and a short walk to MiWay 23. Best of all, you're within minutes of vibrant Port Credit's restaurants, boutiques, trails, marina, Lake Ontario and more! Dont miss your chance to see this stunning unit today! (id:41954)
86 Clapperton Street
Barrie (Codrington), Ontario
Distinguished End-Unit Townhome Offering Refined Living From Acclaimed Builder Daycor, This 2,100+ Sq. Ft. Residence Exemplifies Modern Sophistication, Ideally Positioned Within Walking Distance of the Waterfront and Vibrant Downtown Amenities, Plus Just Minutes From the Highway. Thoughtfully Designed, It Blends Architectural Elegance With Comfort and Functionality.The Open-Concept Main Level Is Defined by 9-Ft Ceilings, Engineered Hardwood Flooring, Oversized 8-Ft Windows, Custom Lighting, and Pot Lights Throughout. At Its Heart, the Designer Kitchen Boasts Shaker Cabinetry With Undermount Lighting, Soft Close Drawers/Doors, Quartz Countertops, a European Tile Backsplash, and an Impressive 8-Ft Island, Complemented by a Premium Stainless Steel Appliance Package With Gas Range. The Dining and Living Areas Extend Seamlessly From the Kitchen, Creating an Effortless Flow for Both Everyday Living and Entertaining. Anchoring the Living Room Is a Striking Floor-to-Ceiling Textured and Shiplap Fireplace, With Sliding Doors That Open to a 17ft by 12ft Private Deck Overlooking a 143-Ft Deep, Treed Lot. From the Comfort of the Couch, the Lush Foliage Creates the Feeling of a Secluded Retreat. Upstairs, the Serene Primary Suite Offers a Spa-Inspired Ensuite With Glass Shower and the Convenience of Bedroom-Level Laundry. With Three Bedrooms and Four Bathrooms, This Residence Adapts Beautifully to Families, Professionals, or Guests.The Finished Walkout Lower Level Impresses With 9-Ft Ceilings, a Wet Bar Rough-In, and Access to a Covered Deck Ideal as a Second Living Space, Home Office, Playroom, Gym or Guest Retreat.Additional Features Include Custom Window Coverings, Upgraded Trim, Black Hardware, Decorative Staircases, HRV System, Water Softener, On-Demand Water Heater, Inside Garage Entry, and Generous Storage.A Rare Opportunity to Own a Home Where Modern Luxury Meets Timeless Design. (id:41954)
