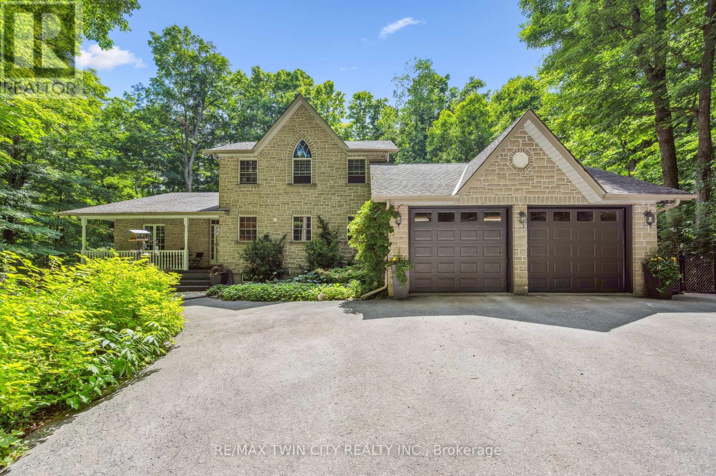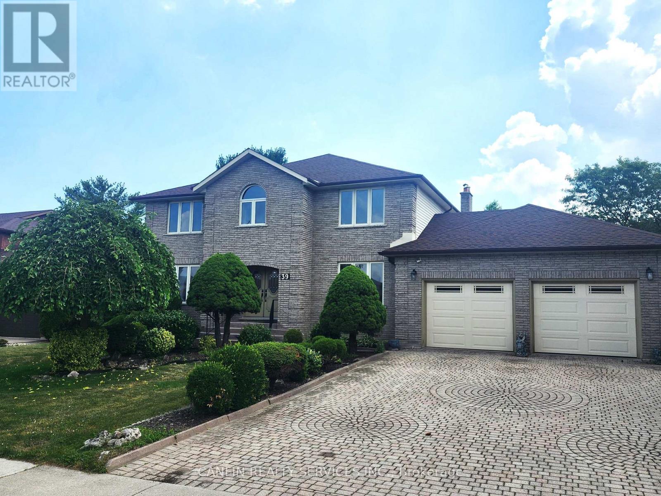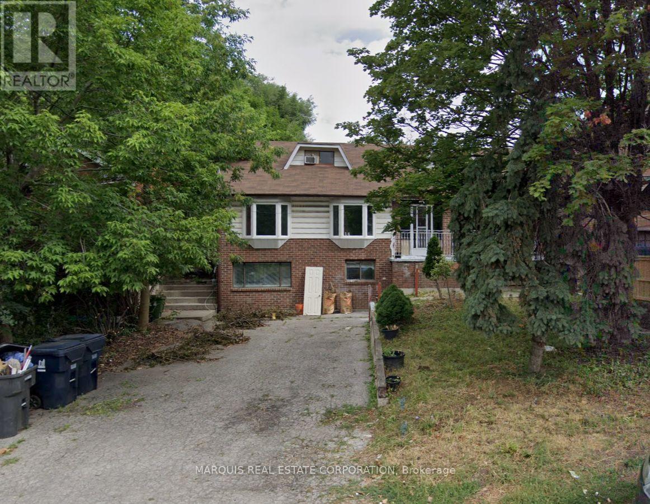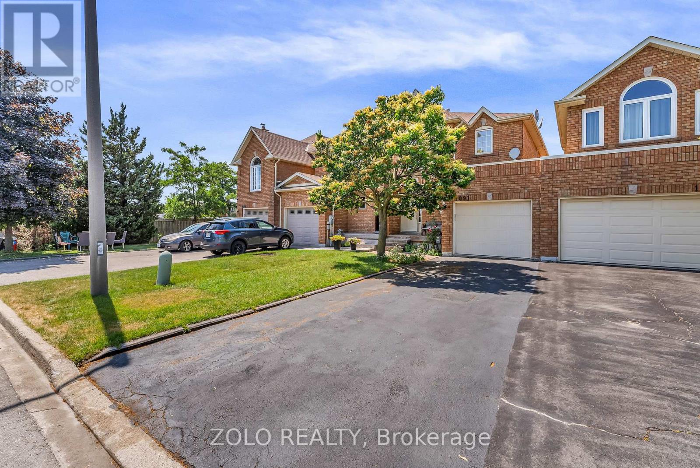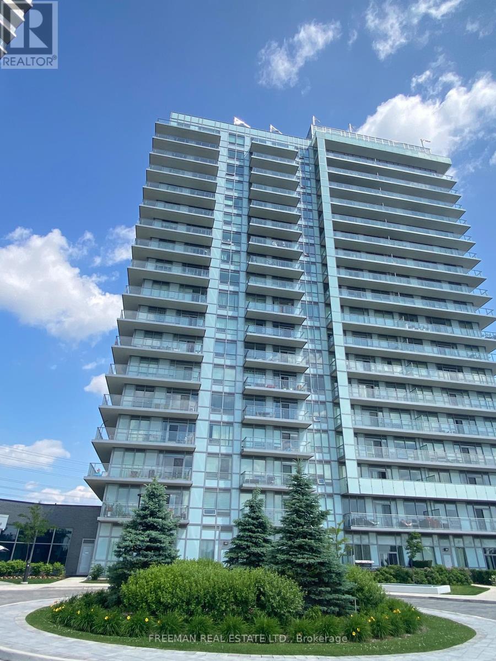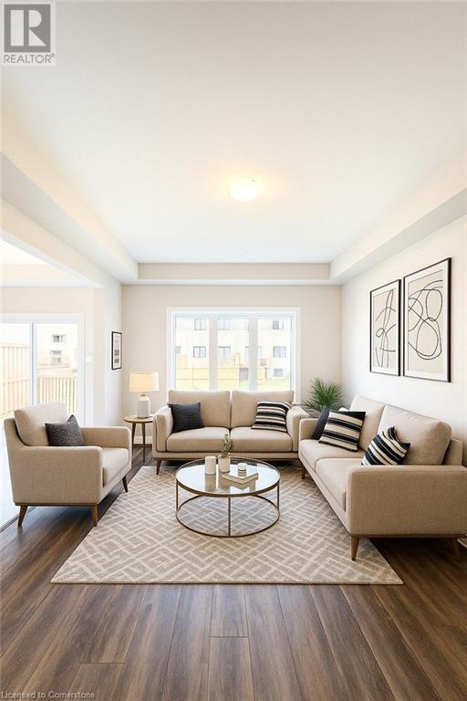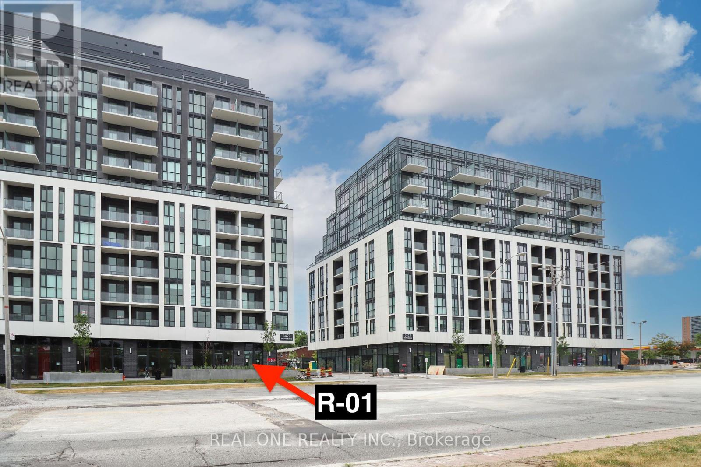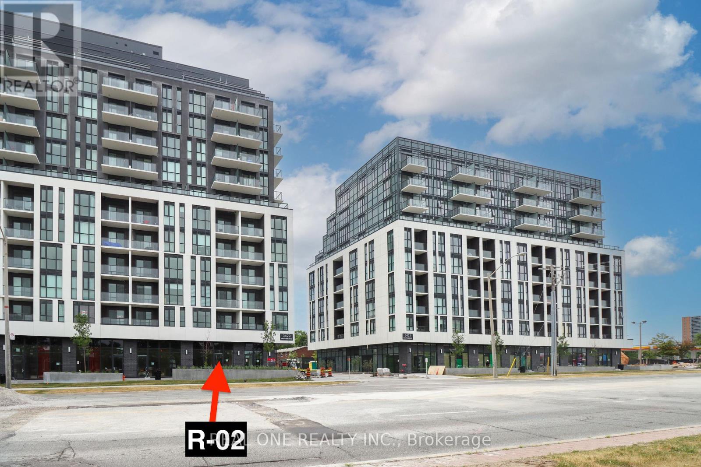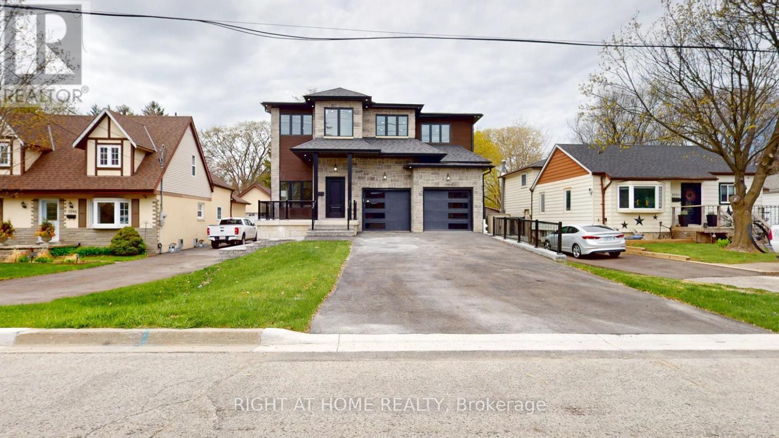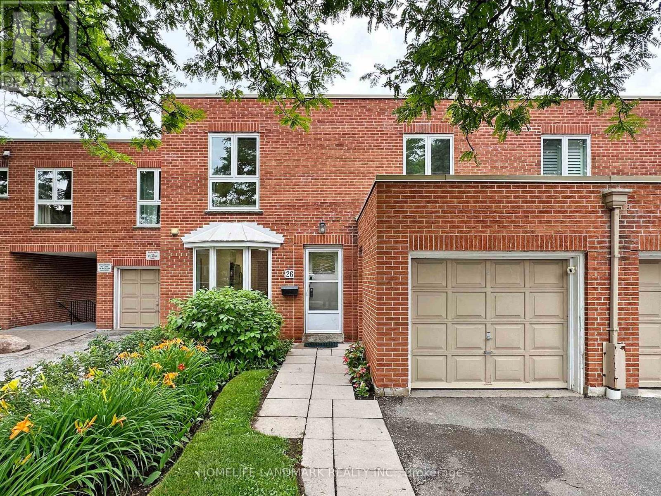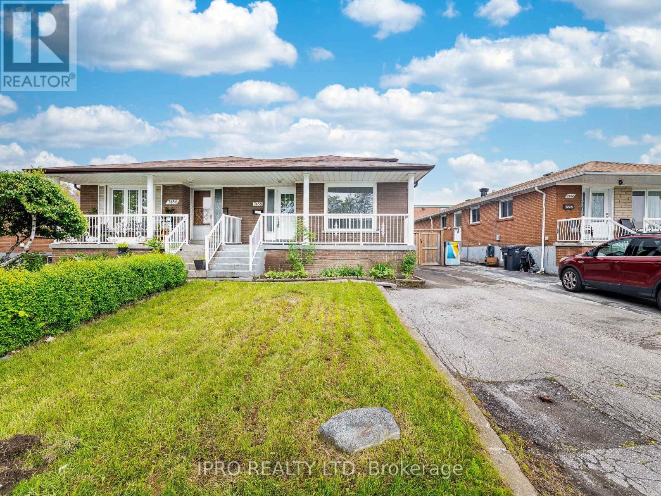60 Charles Street W Unit# 1601
Kitchener, Ontario
Welcome to Unit #1601 at Charlie West, in one of Downtown Kitchener’s most sought-after condo Buildings. Perfectly positioned across from Kitchener City Hall and steps from Victoria Park, this bright, contemporary 1 bedroom + den unit has lots to offer. In-unit laundry, one garage PARKING SPOT, a LOCKER for all your storage needs, Internet, Water, A/C, Heat all included in condo fees. This meticulously maintained unit, includes over $20,000 in upgrades, offers very practical layout with upgraded flooring, Drywall FINISHED ceiling, beautiful kitchen with upgraded 36 upper cabinets, under-mount lighting, sleek quartz counter tops, backsplash, premium appliances, breakfast bar, large den size of almost another bedroom, spacious living room & bedroom with walk in closet, with floor to ceiling windows, installed window blinds and much more. Large 4PC bathroom comes with beautiful finishes. Your private balcony is offering breathtaking views of city skyline and the City Hall. Located in the heart of vibrant city core, you'll enjoy easy access to beautiful and open green spaces, walking trails, and recreational amenities, perfect for outdoor enthusiasts and nature lovers alike. An amazing Charlie West building offers an array of amenities such are yoga studio, gym, party room, outdoor terrace, dog run space and even a pet wash station for your furry companions. Plus, with nearby shopping, fine dining restaurants, and entertainment options, everything you need is right at your doorstep. Schedule your private showing today and make Charlie West your new home! (id:41954)
31 Holyrood Crescent
Vaughan (Kleinburg), Ontario
Welcome to this exquisite contemporary end-unit townhome in the highly desirable community of Kleinburg! This beautifully designed home offers the perfect blend of modern elegance and functional living, ideal for families and professionals alike. Featuring an open-concept layout, high ceilings, and large windows throughout, with a bright and spacious design that includes seamless flow -- perfect for entertaining or everyday living. Boasting 3 generously sized bedrooms with ample closet space, including a serene primary suite and +1 versatile room ideal for a home office, guest suite, or media space. The gourmet kitchen features sleek cabinetry, stainless steel appliances, quartz countertops, and a large island for culinary creativity. Take advantage of the end-unit advantage! Extra privacy, enhanced curb appeal, and an abundance of natural light! It is one of the few townhomes in this pocket that offers garage access and access to the rear of the home with outdoor space. Situated in a prime location in the prestigious Kleinburg community, it is close to charming shops, fine dining, parks, schools, and easy access to highways. This beautifully designed home is the epitome of contemporary living in one of Vaughan's most sought-after neighbourhoods. Don't miss the opportunity to make it yours! **EXTRAS- Paradise Developments The Dorval Model Spanning 2205 Sqft With Main Floor Garage Access Plus Separate Entrance. Very Close Access To HWY 427 & Many Nearby Amenities. (id:41954)
504 - 628 Fleet Street
Toronto (Niagara), Ontario
Bright and spacious south-west-facing 1+Den, 2-bath suite in the highly sought-after West Harbour City at 504-628 Fleet St. Offering a functional open-concept layout, this well-maintained unit features a generously sized den with French doors-perfect for a second bedroom or home office. The modern kitchen is equipped with granite countertops, stainless steel appliances, and overlooks a dining and living area with a walk-out to the balcony. The primary bedroom features a spacious walk-in closet and a private 4-piece en-suite. Includes one parking space, a dual bike rack, and one locker.This well-managed building offers 24-hour concierge service and exceptional amenities, including an indoor pool, hot tub, gym, sauna, yoga room, party room, media room, rooftop terrace, and more. Ideally located just steps from the waterfront, marina, parks, TTC, Financial District, CNE, trails, restaurants, and all the best of downtown living. (id:41954)
4436 Concession Road 11 Road
Puslinch, Ontario
A Private Country Retreat ~ Welcome to your own piece of paradise a stunning country estate set on nearly 1.4 acres of pristine land, where nature, luxury, and comfort converge. This exquisite home boasts a soaring 24-foot cathedral ceiling in the great room, framed by floor-to-ceiling windows that offer breathtaking views of the surrounding forest, manicured gardens, and a tranquil ornamental pond. Step outside to explore your private trails or relax in the peaceful sitting area a nature lovers dream, right in your own backyard. Inside, timeless craftsmanship is on full display. Solid maple hardwood flooring, a dramatic floor-to-ceiling stone fireplace, and rich pine doors and trim create a warm and welcoming atmosphere throughout. The spacious kitchen is a chefs delight, featuring custom maple cabinetry, quartz countertops that seem to stretch endlessly, stainless steel appliances, and a propane stove. The open-concept layout flows beautifully from the kitchen into a formal dining room, which overlooks the great room and leads to a screened in California room with skylights the perfect spot to enjoy morning coffee, meals or evening conversation, bug-free. Upstairs, the primary suite is a serene retreat with a generous walk-in closet, a four-piece ensuite, and a cozy loft with a sitting area and workspace. The main level includes two additional bedrooms and a full bathroom, plus a convenient laundry room and mudroom with access to an oversized two-car garage. A separate staircase leads to the fully finished walkout basement, featuring a massive recreation room with a wood-burning stove, a fourth bedroom, utility space, and a hobby room. Just a short drive to Guelph and with easy access to the 401 for commuters,this exceptional home offers the best of country living with the convenience of the city nearby. Experience the tranquility and fall in love with the lifestyle. (id:41954)
6 Mistleflower Court
Richmond Hill (Oak Ridges), Ontario
Where Comfort Meets Location! Tucked Away On A Quiet, Low-Traffic Cul-De-Sac In The Highly Desirable Oak Ridges Community, This Well-Maintained Freehold 2-Storey Townhouse Offers A Wonderful Blend Of Practical Living And Cozy Charm.Step Through The Double Doors Into A Spacious Foyer With Direct Garage Access And A Walkout To A Landscaped BackyardPerfect For Easy Outdoor Maintenance.This Bright And Inviting Home Features 3 Generously Sized Bedrooms, Including A Large Primary Suite With A Walk-In Closet And A 4-Piece Ensuite. Laminate Flooring On The Main Floor Adds Warmth And Character, While The Upper Level Is Finished With Comfortable Broadloom.The Functional Kitchen Offers Quartz Counters And A Matching Island, Opening To A Private Deck And Fully Fenced BackyardIdeal For Everyday Living Or Entertaining. The Combined Living And Dining Area Includes A Cozy Gas Fireplace For Relaxed Evenings At Home.The Finished Basement Provides Extra Living Space With A 4-Piece Bathroom (Renovated In 2021), A Small Kitchenette, Storage Room, And A Separate Laundry Area With Cabinetry, Counter Space, And A Laundry Tub.Additional Updates Include: Smooth Ceilings With Pot Lights (Converted From Popcorn), Renovated Upstairs Bathroom With Glass Shower And Quartz Countertop (2021), Furnace (2021), Fridge (2021), And Dishwasher (2024).Ideally Located Close To Public Transit, Parks And Trails, Schools, Shopping, Dining, And Medical Services. This Home Is An Excellent Opportunity In One Of Oak Ridges Most Sought-After Neighbourhoods. (id:41954)
1007 - 260 Davis Drive
Newmarket (Central Newmarket), Ontario
Nestled in the heart of downtown Newmarket, this penthouse condo is one of a kind! Entertain guests in the airy open concept living space, seamlessly blending the newly renovated kitchen, dining, and living areas. Beautiful new flooring, pot lights, and California shutters installed throughout elevate the space, while crown moulding adds a timeless finish. Kitchen boosts large island with quartz counter tops and great storage space. This spacious unit includes 2 bedrooms plus office (can be converted back to third bedroom), oversized storage room and 1 bathroom, perfect for families or those working from home. Enjoy the fresh air on the covered and screened in porch, perfect for relaxing and taking in the city views. Bonus locker, upgraded 125 amp electrical panel, ductless ac/heating, and 2 parking spots included! Well maintained building has been recently renovated and includes access to gym and party room. Located in a highly walkable neighborhood, you'll be just steps away from a variety of amenities including Upper Canada Mall, Southlake Hospital, and more. Don't miss out on this fantastic opportunity to live in the vibrant downtown area of Newmarket! (id:41954)
868 Reeves Avenue
London North (North I), Ontario
Welcome to 868 Reeves Avenue, a beautifully maintained family home nestled in one of Northwest London's most convenient and connected neighbourhoods. With over 2,300 sq. ft. of finished living space, this 3-bedroom, 3.5-bathroom home offers the kind of space, layout, and lifestyle you are looking for. The main floor features a bright and open design that flows seamlessly from the large great room into the dining space and kitchen, ideal for casual mornings, family dinners, or weekend gatherings. Whether you're entertaining or just enjoying a quiet night in, this home makes daily life comfortable and straightforward. Upstairs, three spacious bedrooms include a primary suite retreat complete with a walk-in closet and a private en-suite featuring a separate soaker tub and shower, ideal for winding down after a long day. The fully finished basement adds even more versatility with a large rec room, a full bathroom, and a laundry room, making this lower level ideal for guests, play, a home office, or all of the above. Step outside to enjoy a fully fenced yard, a backyard deck, and a storage shed, all ready for summer evenings, family time, or simply relaxing. You'll love being just minutes from Costco, top-rated schools, parks, trails, shopping, Western University, and transit. It's not just about the house; it's the lifestyle this location delivers. For added confidence, a professional pre-inspection has already been completed, providing you with the peace of mind to move forward with clarity.868 Reeves Avenue is move-in ready, family-approved, and waiting for you. Schedule your private tour today. (id:41954)
157 Rosemund Crescent
Kingston (West Of Sir John A. Blvd), Ontario
Welcome to 157 Rosemund Crescenta cozy, well-cared-for 3 bedroom, 1.5 bathroom townhome in a quiet condominium community nestled in Strathcona Park. Whether you're a first-time buyer, looking to downsize, or an investor, this move-in-ready home offers a perfect balance of modern upgrades, comfort, and convenience. Step inside to discover a bright main floor featuring a spacious living area, guest bathroom, and a moderneat-in kitchen with sleek finishes and stainless steel appliances, Upstairs, you'll find three bedrooms and a full 4-piece bathroom. The partially finished basement adds valuable living space, perfect for a cozy rec room, home office, gym, or extra storage. The home includes an owned hot water tank, in-unit laundry, and two wall air conditioners for added convenience. Outside you'll find a private backyard to make your own relaxing space. Enjoy private parking with visitor spaces just steps away. The monthly condo fee covers water and common elements, (including snow removal and grass cutting) making for easy, low-maintenance living. And within the complex you'll find a playground and basketball court perfect for enjoying a summer day with the family. Located minutes from schools, parks, shopping, the 401, and transit, 157 Rosemund Crescent is a great central location in a family-friendly neighbourhood.*For Additional Property Details Click The Brochure Icon Below* (id:41954)
39 Corinthian Drive
Hamilton (Albion Falls), Ontario
Welcome to your new home in the prestigious Albion Falls. A detached two-storey, custom built, rarely offered wide frontage custom home with in-law suite potential with separate entrance located minutes away from Paramount Plaza. Close to schools, playgrounds, shopping centres, parks, recreation trails and Mohawk sports park. Moments away from the expressways and hospitals. This 4 bedroom, 4 bathroom, European style home with original ceramic tiles &hardwood floors throughout is a great opportunity for move up buyers, families looking for more space and renovation creativity. This a must see! Features include a large kitchen with eat in area, a sunk-in family room with fireplace, a formal dining room and a living room. Upstairs has 4 large bedrooms, the master bedroom with a Ensuite bath, walk-in closet and terrace overlooking the backyard. The finished basement has its own entrance, kitchen &fireplace. A massive cold cellar for the culinary minded. Don't miss your chance to live in this mature, quite & thriving neighborhood. Replacements: Furnace 2024, Roof 2021, Washer/Dryer 2022 A MUST SEE!!! (id:41954)
4 Stuckey Lane
East Luther Grand Valley (Grand Valley), Ontario
Discover the charm of 4 Stuckey Lane a thoughtfully upgraded Varley Model situated in one of Grand Valleys most family-friendly neighbourhoods. With over 2,350 sq ft of above-grade living space (MPAC), 4 spacious bedrooms, and a versatile loft, this home offers the perfect blend of comfort, style, and function.Step inside to a bright, open-concept main floor that seamlessly connects the living, dining, and kitchen areas ideal for both everyday living and entertaining. A striking geometric feature wall adds modern flair to the great room, paired with a cozy gas fireplace and elegant wainscoting that adds character and warmth.The kitchen is equally impressive, featuring quartz countertops, a matching backsplash, stainless steel appliances, and a walk-in pantry for all your storage needs. Walk out from the dining area to a covered deck that provides year-round enjoyment and overlooks a fully fenced backyard perfect for children, pets, and casual outdoor gatherings.Upstairs, the spacious primary suite offers a walk-in closet and luxurious 5-piece ensuite. Three additional bedrooms and an airy loft provide plenty of flexibility for family life, guests, or a home office setup.The basement includes a fully finished bathroom and offers excellent potential to create a rec room, gym, or additional bedroom tailored to your lifestyle. A main floor laundry/mudroom with direct access to the garage adds convenience to this beautifully maintained home.Dont miss the opportunity to make this move-in-ready home your own. Book your private showing today! (id:41954)
538 Owen Sound Street
Shelburne, Ontario
Fantastic opportunity for home ownership in Shelburne. Starting with a huge lot 49 ft. x 175 ft, stretching from Owen Sound Street through to Willow Street, boasting large mature trees and parking for 4 cars. This raised bungalow home features a bright upper level with 3 bedrooms, beautifully updated main bathroom and spacious double door linen closet. Enjoy the cozy gas fireplace in the living room and an open concept kitchen/dining room with centre island, granite countertops, built in oven & gas cooktop, and walkout to huge rear deck and private yard. There is a separate entrance to the lower level to a fantastic in-law space, complete with 4th bedroom, compact kitchen and full bathroom, great for extended family or friends. The laundry room is accessible from upper or lower levels and there is access to the garage from lower level as well. The home includes upper and lower kitchen appliances, clothes washer & dryer, central air conditioning and spacious rear sheds. Garage is currently set up as a great workshop space. This central location offers an easy walk to downtown shops, restaurants, schools and the local Curling Club. Don't delay in seeing this beautiful home today. (id:41954)
14 Cardell Avenue
Toronto (Humberlea-Pelmo Park), Ontario
The area is known for its community vibe and proximity to schools, transit, and amenities. Its a versatile property with potential for renovation, redevelopment, or rental income some listings even suggest it could generate up to $8,500/month in rent as-is. Currently rented as 9 rooms for $7,000 per month total. NOTE: Approval has already been obtained for severance of the property into two lots and is transferable. (id:41954)
1091 Wilmington Drive
Mississauga (East Credit), Ontario
Welcome To This Beautifully Maintained 3 Bedroom Townhouse In The Heart Of Mississauga. Featuring A Spacious Layout, A Bright Kitchen With Access To Backyard & Patio, A Cozy Living Area Perfect For Family Gatherings. The Upper Level Offers 3 Generously Sized Bedrooms And 2 Baths Ideal For Growing Families Or Professionals. Enjoy A Private Backyard, Attached Garage And Easy Access To Top Rated Schools, Shopping, Public Transit And Major Highways. A Fantastic Opportunity To Own In One Of Mississauga's Most Sought After Communities! (id:41954)
40 Maldives Crescent
Brampton (Vales Of Castlemore), Ontario
A tranquil country escape in the middle of the city, nestled on a premium south-facing lot that backs onto a ravine! Prime Location: quiet street, park, schools, shopping, and transit in walking distance. Outdoor Oasis: large saltwater pool, two decks, and three patio areas and pool cabana. The meticulously landscaped property features a variety of gardens with perennial flowers, shrubs and mature trees. Elegant Interiors: High-quality wood flooring flows throughout the home, complemented by ceramic tiles. Beautiful backsplash throughout the kitchen. Marble fireplace mantle is a beautiful focal point in the Grand Room. Spa-like ensuite bathroom with soaker tub. Many builder upgrades, including 10-ft ceilings, walk-in closets and pantry, and upgraded windows throughout the home that really bring in the natural light. Lookout basement with large windows, includes a full bathroom and storage room. Convenient Exterior: outdoor sprinkler system, and separate side door entrance with access to basement and garage. *For Additional Property Details Click The Brochure Icon Below* (id:41954)
1509 - 4699 Glen Erin Drive
Mississauga (Central Erin Mills), Ontario
Discover the prestigious Pemberton-built corner unit in the heart of Erin Mills, offering a bright and spacious living experience with 9-foot ceilings and floor-to-ceiling windows that fill the space with natural light. The open-concept design enhances the sense of openness, while the prime location puts you steps from Erin Mills Town Centre, grocery stores, restaurants, Credit Valley Hospital, and top-rated schools. With easy access to Hwy 403 & 401, commuting is effortless. Plus, enjoy the convenience of two premium parking spots on P2, near the elevator. This is a perfect home for those seeking modern comfort, luxury, and convenience. Schedule a viewing today! (id:41954)
28 - 3480 Upper Middle Road
Burlington (Palmer), Ontario
Welcome to Tuck's Forest, a highly sought-after enclave where comfort meets style in this beautifully updated townhome. Offering over 1,257 sq ft of bright, open-concept living space, this home is perfect for entertaining family and friends.Step into the stunning eat-in kitchen, featuring granite counters, glass backsplash, a TECO undermount sink, sleek stainless steel appliances, under-cabinet lighting, ample cabinetry, pot lights, and pendant lighting over the raised breakfast bar ideal for your morning coffee or evening gatherings.The spacious living and dining area boasts a cozy gas fireplace, laminate flooring and a walk-out to your private balcony, creating the perfect space to relax or entertain guests.On the main level, youll find a stylish 2-piece powder room with granite counter, and a generous family room with walk-out to the private rear patio perfect for summer barbecues and outdoor living.Upstairs features 2 bedrooms, the large primary bedroom offers two closets and a charming bay window, and a second spacious bedroom. Enjoy the spa-like 4-piece updated bathroom with marble counter. For convenience, theres stacked laundry on this level as well.Additional features include a garage with automatic garage door opener with inside entry, and plenty of visitor parking for your guests.All of this in an unbeatable location minutes to the QEW, 403, and 407, close to top schools, parks, trails, recreation centres, shopping, libraries, and just a short drive to the GO Station for commuters. (id:41954)
111 Alicia Crescent
Thorold, Ontario
Welcome to 111 Alicia Crescent, Thorold Discover this beautifully maintained freehold townhome nestled in a family-friendly neighbourhood in the heart of Thorold. This spacious, modern home offers 4 bedrooms, 3.5 bathrooms, and a bright, open-concept main floor that’s perfect for entertaining. The kitchen features sleek cabinetry, ample counter space, a centre island, and overlooks the living and dining areas with direct access to the backyard. Upstairs, you’ll find a large primary bedroom with an ensuite and walk-in closet, along with three additional generously sized bedrooms and a full bathroom. The finished basement offers great additional living space—perfect for a rec room, home office, gym, or guest suite—along with an additional bathroom. Attached garage and private driveway provide convenient parking. Situated in a growing, desirable neighbourhood near Brock University, Niagara College, and with easy highway access to St. Catharines, Niagara Falls, and the QEW. Enjoy nearby parks, schools, shopping, and restaurants, making it ideal for families, first-time buyers, or investors. (id:41954)
R01 - 3431 Sheppard Avenue E
Toronto (Tam O'shanter-Sullivan), Ontario
Prime Scarborough Location Surrounded By Densely Populated Neighbourhood, Offering Unparalleled Visibility And Signage On The Bustling Corner Of Warden And Sheppard. This Ground Floor Corner Unit Presents Great Exposure On Sheppard Ave. TTC At Door Steps. Brand-New Unit In Raw Condition, 14 Feet High Ceiling. Surface & Underground Parking. Various Permitted Uses Including Financial Institute offices, Personal Service Shops, Retail Stores, Eating Establishments, Professional (Medical/Account/Law, etc.,) Offices And Much More. Minutes From Hwy 401. *** Tax Estimate $333.80/Mon, Management Fee $170.40/Mon, Insurance Estimate $99/Mon. (id:41954)
R02 - 3433 Sheppard Avenue E
Toronto (Tam O'shanter-Sullivan), Ontario
Prime Scarborough Location Surrounded By Densely Populated Neighbourhood, Offering Unparalleled Visibility And Signage On The Bustling Corner Of Warden And Sheppard. This Ground Floor Unit Presents Great Exposure On Sheppard Ave. TTC At Door Steps. Brand-New Unit In Raw Condition, 14 Feet High Ceiling. Surface & Underground Parking. Various Permitted Uses Including Financial Institute offices, Personal Service Shops, Retail Stores, Eating Establishments, Professional (Medical/Account/Law, etc.,) Offices And Much More. Minutes From Hwy 401. *** Tax Estimate $387.44.80/Mon, Management Fee $219.60/Mon, Insurance Estimate $99/Mon. (id:41954)
1988 Royal Road
Pickering (Village East), Ontario
The Cornerstone of Luxury Living in Pickering Village East! Welcome to 1988 Royal Rd A Custom-Built Masterpiece Offering About 6,000 SqFt Of Luxurious Finished Living Space On A Rare Deep Lot In One Of Pickerings Most Sought-After Communities. Property Features: 4+1 Bedrooms | 5 Bathrooms, Grand Open-Concept Layout With Soaring Ceilings, Solid Plank Hardwood Flooring Throughout, Chefs Kitchen With Oversized Island, Premium Finishes, And Open Flow To Dining & Family Rooms. Elegant Gas Fireplace, Feature Wall In Expansive Family Room. Formal Living Room For Refined Entertaining & Private Primary Retreat With: Separate Seating Area, Lavish Oversized Walk-In Closet With Wakeup Station, Spa-Inspired Ensuite Bath, Three Additional Spacious Bedrooms With Access To Designer Bathrooms. Finished Basement With Large Recreation Area, Optional Home Theatre Or Gym. Pool-Size Backyard Ideal For Outdoor Enjoyment & Future Landscaping Potential. Deep Lot Offers Space And Privacy Rarely Found In The Area..This Home Combines Contemporary Elegance With Unparalleled Functionality, Designed To Impress The Most Discerning Buyers. A true Statement Of Luxury Living...Dont Miss Your Chance To Call This Exceptional Property Home. Book Your Tour Today! (id:41954)
26 Anvil Mill Way
Toronto (St. Andrew-Windfields), Ontario
Nestled Townhouse In The Prestigious St. Andrew-Windfields Neighbourhood. 26 Anvil Millway Offers Over 2,400 Sq Ft Total Living Space Including The Walk-Out Lower Level Functions Like A Traditional 2-Storey Home. 4 Bedroom, 3 Bathroom With An Indescribable Living Experience For Families & Is Complemented By An Abundance Of Natural Light Throughout. Expansive Open Concept Living/Dining Room Leads To The Large Walk-Out Terrace Overlooking Outdoor Swimming Pool & Backyard. Modern Eat-In Kitchen Provides Ample Storage & Preparation Space. Large Primary Bedroom With 4pc Ensuite, Walk-In Closet & Organizer. Fully Finished Lower Level Equipped With 760 Sq Ft Multi-Purpose Rec-Room, A Massive Laundry/ Furnace/ Storage Room, Expansive Window/Door That Ensure Plenty Of Natural Light, Convenient Walkout To Large Private Backyard Garden. Easy Access To TTC Station, Top Rated Schools, Parks, Restaurants, Shopping Center, Hwy 401/404 And More! (id:41954)
Ph205 - 770 Bay Street
Toronto (Bay Street Corridor), Ontario
Well Maintained Luxury Menkes Lumiere Condo Penthouse 1B +1D Unit With 10 Ft Ceiling. 612 Square Feet. Amazing City View. Freshly Painted. Move In Condition! 24 Hr Concierge, State of Art Fitness Club, Guest Suites, Sauna, Indoor Pool, Visitor Parkings. Steps to Subway, College Park, U of T, Hospitals and Financial District. Best Layout of 1B + Den! Den Can Be Used As Second Bedroom or Office. Floor to Ceiling Windows, Gleaming Engineered Wood Flooring. Large Open Balcony. Open Concept Kitchen with Granite Counter and S/S Appliances. One Parking and One Locker are Included. Pet-Friendly Building. (id:41954)
609 - 88 Cumberland Street
Toronto (Annex), Ontario
Discover the BEST upscale living in the heart of Toronto's prestigious Yorkville neighborhood with this expansive 1-bedroom suite that perfectly blends style, comfort, and location. Featuring an open-concept layout, floor-to-ceiling windows, and premium finishes throughout. Just steps from world-class shopping, fine dining, and cultural landmarks, you'll enjoy THE best of urban living Toronto's most sought-after enclave. Whether you're entertaining or unwinding, this suite delivers an elevated lifestyle in a location that truly has it all. ***Pictures of the unit taken before the tenant moved in*** (id:41954)
7458 Catalpa Road
Mississauga (Malton), Ontario
5 Level Back Split, 4 Bedroom + 2 Bedroom Legal Basement In Excellent Location. Very Spacious Home. New Kitchen, Freshly Painted. Walk Out To Your Private Backyard, Fully Fenced (No Houses Behind). No Carpet in the house Main And Upper Level. Furnace (2023), Close To Westwood Mall, Plaza, School, Park, Bus Terminal, Transit Highway Etc. (id:41954)



