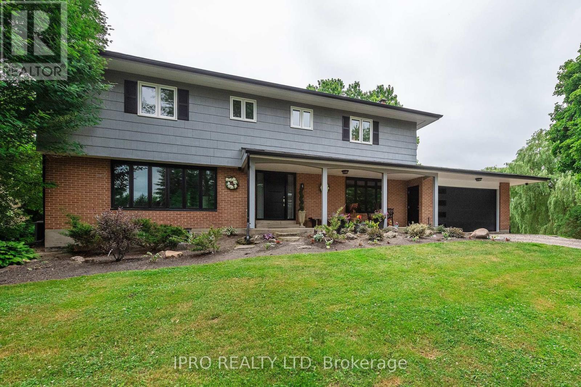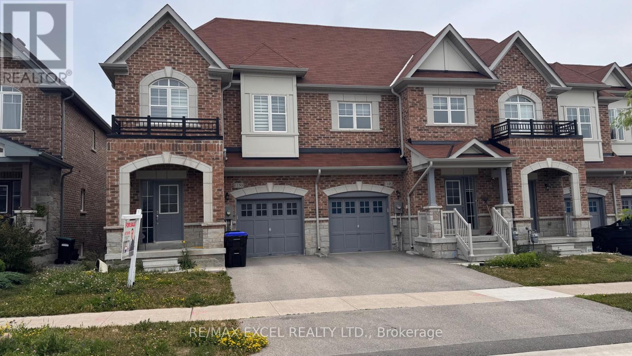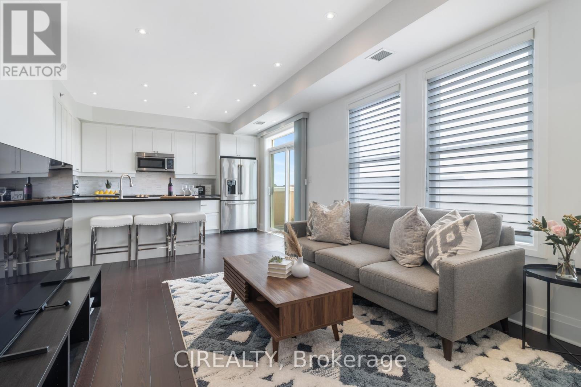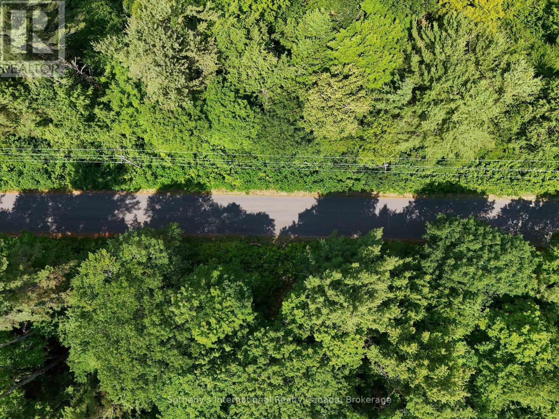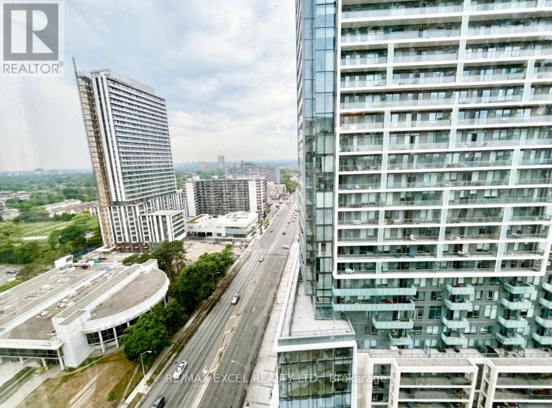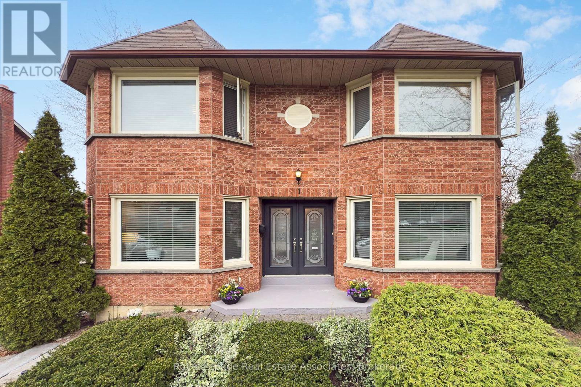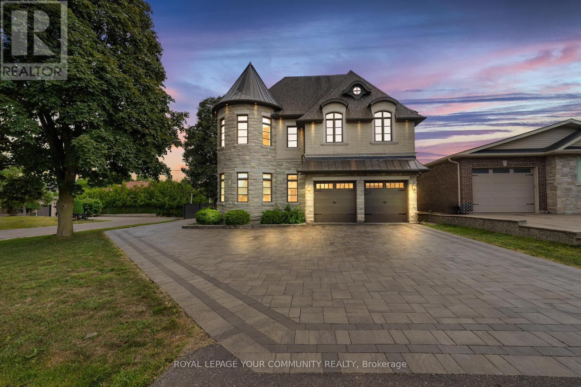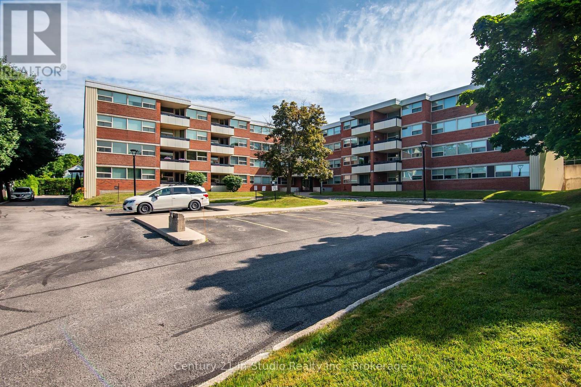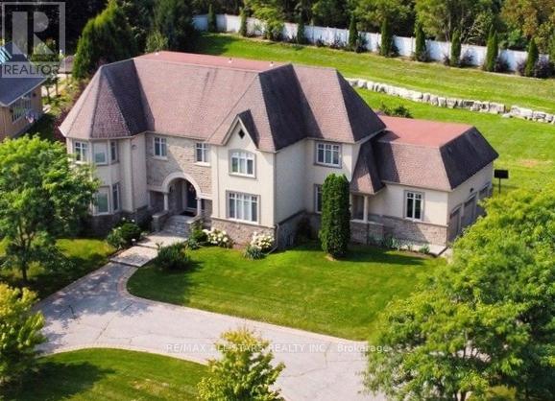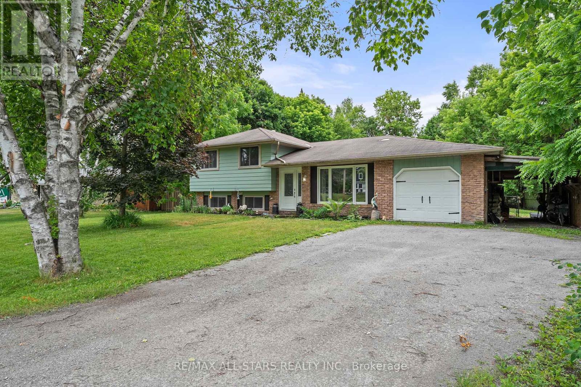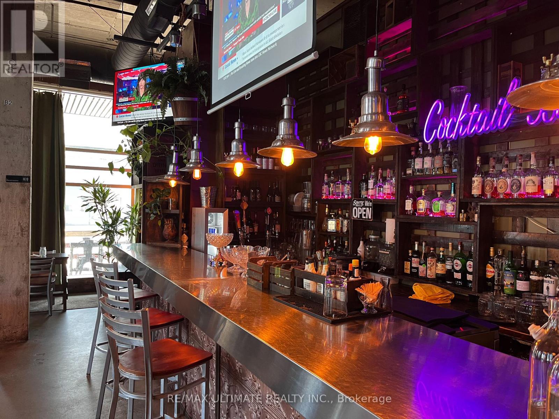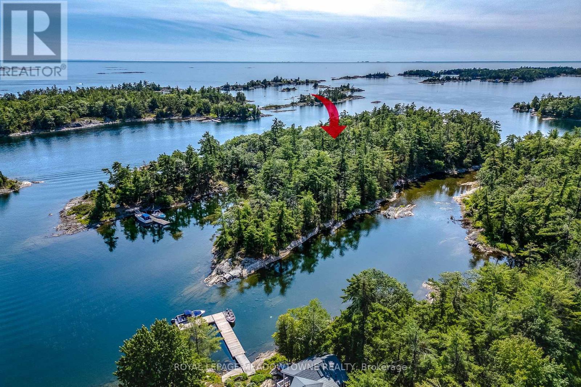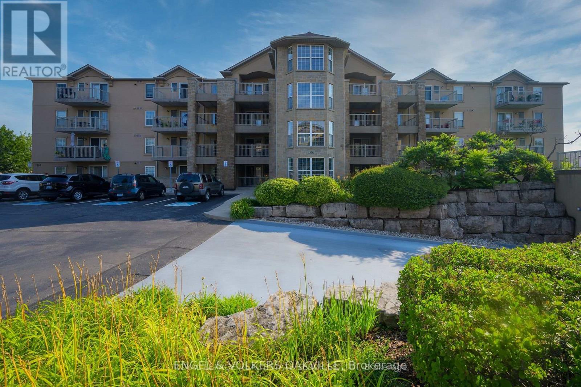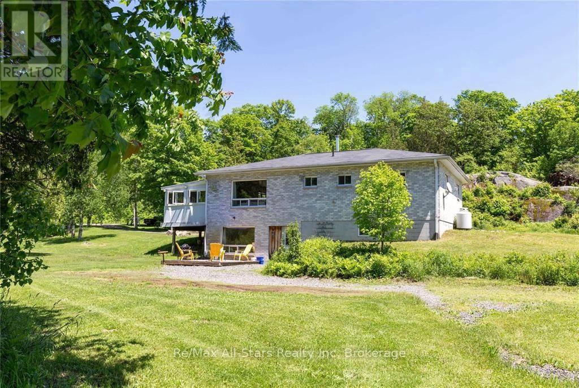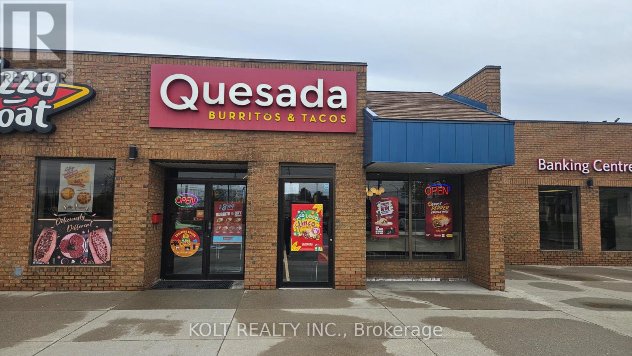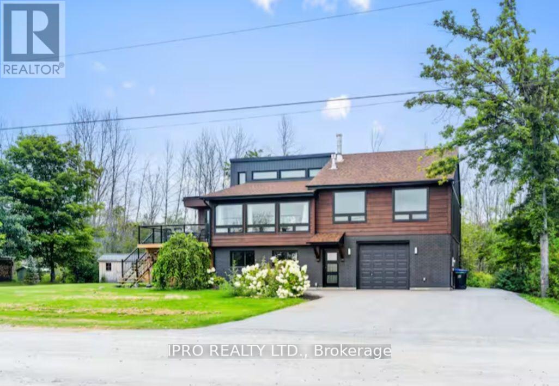6845 19th Side Road
King (Schomberg), Ontario
An absolutely stunning country property in gorgeous King Township. This enchanting wonderland is in a stellar location minutes from the 400 on a paved but quiet Sideroad and offers breathtaking views and privacy. Also, a "U.S. Open" style lighted enclosed tennis court overlooked by a Tiki hut with water and hydro making for easy entertaining. Also perfect for the horse lover or hobby farm enthusiast in the family. The pond is beautiful and tranquil offering a dock (and fish!) and adjacent to a fire pit. 2 storey barn with stalls and 8 electric fenced paddocks. Even a chicken coop! Large inground pool, hot tub, outdoor shower, expansive gorgeous patio area perfect for small or large gatherings. A warm inviting home with plenty of space to accomodate good times with friends and family. Spacious bright principle rooms with neutral decor and FIVE bedrooms. The primary bedroom has a brand NEWLY installed gorgeous ensuite bathroom. Renovated kitchen, wide plank hardwood flooring (no carpeting!), pot lights. Enclosed back porch/mudroom, 2 laundry rooms. Finished w/out basement has a 3 pc bath & separate entrance (good inlaw suite potential) and loads of storage space. Newer "Smart" garage door - opens remotely from your phone. 2 detached garages - just what the car enthusiast ordered! Security system /w 6 outdoor cameras. Invisible electric fence to keep your pets safe. LOADS of parking and 2 entrances into the property from the road. And bonus! note the LOW taxes! ** If what you're looking for is peaceful living with privacy surrounded by breathtaking beauty and views (take a look at the aerial shots in the pictures and virtual tour) all within a short distance to amenities and within the GTA, you've found it! **EXTRAS** 2 addt'l garages, 8 electric fenced paddocks, invisible electric pet fencing, X-large inground pool, pond /w dock, hot tub, "Tiki hut" /w hydro and water. outdoor shower, 2 storey multi use barn, chicken coop, lighted tennis court, exterior pot ligh (id:41954)
1150 Peelar Crescent
Innisfil (Lefroy), Ontario
7 years old End unit Freehold townhouse with unfinished Walk out Basement , 4 bedrooms and 3 washroom. Backing On To No House with great natural light and privacy. About 1925 Sq/Ft, Open Concept Kitchen with Quartz Countertop and kitchen Island, Dinette And Great Room, 9' Smooth Ceilings On Main Level, Hardwood On Main Level, Master Bedroom with 5 Piece Ensuite, HRV system to improve indoor air quality while maintaining energy efficiency throughout the year. Access from the garage to the house & to backyard. Great potential to finish W/O basement for bright extra living space. (id:41954)
154 Silverthorne Drive
Cambridge, Ontario
An excellent opportunity for 1st time Buyers, downsizers, or investors. This neat and tidy 3 bedroom, 1.5 bath freehold townhome is nestled in the north end of Hespeler near parks and trails yet still with handy access to the Hespeler core and the 401. The upper level features 3 bright bedrooms and a full bathroom, on the main floor you will find a great open concept living space, 2 pc bath and sliders to a maintenance-free rear yard with a deck as well as a front porch to watch the sunsets are just a few of the highlights this home provides. Call your agent today to book your private showing! (id:41954)
1507 - 20 Shore Breeze Drive
Toronto (Mimico), Ontario
Breathtaking Waterfront Views, CN Tower and Toronto Skyline & Over $50K In Upgrades. 2+1 Br With A Wrap Around Balcony W Unobstructed View Of Lake Ontario & Toronto Skylines! Incl. This gorgeous unit comes with 2 Lockers,, Dbl Sink W Touchless Faucet, Wall Sconces, Window Cov., Electric Fireplace & Miele Appliances! Luxurious Amen. Inc. Saltwater Pool, Lounge, Gym, Yoga & Pilates Studio, Dining Rm, Party Rm & More! Head To The Marina, Hop On The Gardiner, Ttc & Go Transit. (id:41954)
Ph 23 - 28 Prince Regent Street
Markham (Cathedraltown), Ontario
Experience refined penthouse living at 28 Prince Regent St, PH23 a spacious, sun-filled 2-bedroom corner unit with 9 ft ceilings, a open-concept layout, and an over 500sq.ft. wraparound terrace with a natural gas line for BBQs. This quiet, low-rise building in Cathedraltown offers a serene atmosphere, friendly neighbours, and elegant finishes including granite countertops, marble backsplash, and premium stainless steel appliances. Enjoy the convenience of 2 parking spaces and a same-level locker, plus generous visitor parking underground and on the street. Residents benefit from a car wash bay, 24/7 concierge, party room, and more. Located minutes from Hwy 404/407, top-ranked schools (incl. French Immersion), Costco, groceries, cafés, and Cathedral-area shops this is a rare opportunity in one of Markhams most desirable communities. (id:41954)
807 - 286 Main Street
Toronto (East End-Danforth), Ontario
Suite 807: 8 Floors Up, 0 Worries, and Several Reasons to Fall in Love. As you enter the suite, you're greeted by an expansive foyer with a long entryway purposely designed to keep your nest quiet from any hallway noise. Upon putting your things down, you're lead into this bright & breezy 1-bedroom retreat at Linx Condos - designed for comfort, flooded with natural light, and styled to shine. The open-concept layout features full-sized appliances, a large bedroom retreat, modern finishes, and huge windows that let the east-end glow pour in. Bonus? Parking and a locker are included (yes, really). Steps to Main Station, Danforth GO, groceries, cafés, and community vibes. Plus, enjoy a rooftop terrace with BBQs, party lounge, gym, and more. Bright. Airy. Well-connected. East-end living, upgraded. (id:41954)
2810 - 20 Richardson Street
Toronto (Waterfront Communities), Ontario
**Rare Corner Suite with 2 Parking & 2 Lockers!** Welcome to Suite 2810 at 20 Richardson Street a sun-drenched, fully upgraded 2-bedroom corner unit in one of downtown Toronto's most exciting new neighbourhoods: the East Bayfront. Just steps from Sugar Beach, the waterfront Promenade, and miles of running and biking trails, this sleek urban retreat offers a calmer lakeside lifestyle with unbeatable proximity to the Financial District, Distillery District, George Brown College, and the St. Lawrence Market. Loblaws is right next door, and the Gardiner Jarvis exit is moments away for stress-free driving. This is urban convenience without compromise and its only getting better with the massive, 200-hectare Don Valley Port Lands revitalization now underway. Inside, you'll find beautifully upgraded living space with real hardwood floors, upgraded solid-core sound-reducing doors, modern lighting, Miele appliances, and custom roller blinds. The well-designed split-bedroom layout maximizes privacy, while floor-to-ceiling windows bathe the living space in natural light and open onto a nearly 300 sq ft wraparound balcony with panoramic views of the lake, city skyline, and future Don River Park Lands. Bathrooms are finished with sleek tiling and built-in soap niches. LED lighting & smooth ceilings throughout add contemporary elegance. Two side-by-side parking spaces on P2 near the elevators and two side-by-side lockers (just steps away from the parking spaces) make this offering truly rare especially in downtown Toronto. Residents also enjoy access to the exclusive Spotlight Club, offering 5-star amenities: a fully equipped gym, tennis/basketball court, rooftop deck with BBQs, party room, theatre, community garden plots, craft studio, and more. Stylish, smart, and exceptionally located this is a standout suite in one of Toronto's most vibrant new communities. Opportunities like this don't last. Come see it before its gone! (id:41954)
19 Burbank Crescent
Orangeville, Ontario
This spacious end-unit townhome, situated on a premium corner lot, offers the feel and privacy of a semi-detached home. Featuring 3 bedrooms, 3 bathrooms, and a versatile main floor den adjacent to a full bath, its ideal for use as a home office or guest room. The bright living and dining area opens to a fully fenced backyard, complete with two sheds for added storage. The updated galley-style kitchen boasts modern finishes, while the second floor includes a large primary bedroom, two additional bedrooms, and a renovated bathroom. The basement provides a recreation room, powder room, laundry, and extra space for storage or a home gym. Freshly painted and move-in ready, with parking for two, this home is perfect for first-time buyers or those looking to downsize. Recent updates include kitchen (2021), roof (2023), furnace (2023), AC (2023), bathroom (2025), and fresh paint (2025). (id:41954)
1301 - 185 Ontario Street
Kingston, Ontario
This immaculate 13th-floor 1816+/- sq. ft. residence offers breathtaking, unobstructed views from every room, highlighting the beauty of the surrounding waterfront. The interior is entirely renovated, and exudes elegance and sophistication, appealing to today's discerning tastes. The condo features two bedrooms, two bathrooms, an office (den), and convenient in-suite laundry, combining luxury with practicality. Residents can also enjoy a variety of upscale amenities, including an indoor pool, sauna, gym, car wash, party room, hobby room, and squash court, along with underground parking, promoting an active and fulfilling lifestyle. Whether you prefer the convenience of walking to nearby restaurants, shops, and entertainment, or the option of a hassle-free, lock-and-leave lifestyle, this unit offers a unique opportunity for an elevated lifestyle. (id:41954)
5202 - 45 Charles Street E
Toronto (Church-Yonge Corridor), Ontario
Luxury Living in the Heart of Downtown Toronto!Welcome to the prestigious Chaz Yorkville experience penthouse living at its finest in this stunning 2-bedroom, 2-bathroom condo. Perched on the PH level, this unit offers breathtaking southwest views through soaring 10-foot floor-to-ceiling windows and features a spacious open-concept layout with a sleek modern kitchen and a large private balcony.Enjoy world-class amenities including a luxurious lobby, 24-hour concierge, fully equipped fitness centre, relaxation lounge, business centre,and the exclusive Chaz Club on the 36th & 37th floors with panoramic skyline and lake views.Unbeatable locationsteps to the subway, University of Toronto, Yorkville, high-end shopping, dining, and more!Includes 1 Parking Spot & 2 Lockers. (id:41954)
1098 Old Hwy 117
Lake Of Bays (Ridout), Ontario
Build Your Muskoka Dream - Steps from Lake of Bays! This is the one you've been waiting for: a pristine, tree-covered lot just a 5-minute stroll to Lake of Bays, with two public water access points nearby. Set on Old Hwy 117 and nestled among towering white pines, sugar maples, and hemlocks, this flat, build-ready parcel offers the perfect spot to create your cozy cabin in the woods without sacrificing access to modern comforts. Enjoy year-round access on a municipally maintained road with hydro, utilities, and high-speed internet at the lot line. Cell service? Excellent. The community? Even better just around the corner from the Lake of Bays Sailing Club, Tennis Club, and the legendary Bigwin Island Golf Club. Build above the tree line and you'll catch glimpses of the lake glimmering through the canopy. Whether you're planning a peaceful retreat or an active cottage getaway, this rare parcel gives you the best of Muskoka: nature, convenience, and community. (id:41954)
2309 - 5793 Yonge Street
Toronto (Newtonbrook East), Ontario
Bright, spacious, and perfectly located! This high-floor unit offers a functional split-bedroom layout, generous living space, and stunning city views ideal for end-users or savvy investors alike. 2 split bedrooms with great privacy Primary suite with 4-pc ensuite Open-concept kitchen + full-size laundry room,Den can be used as a home office or guest space, Walk-out balcony with unobstructed views Steps to Finch subway, GO, YRT, restaurants, supermarkets, banks, cafes & more. Top convenience in a vibrant, transit-friendly community! (id:41954)
1 Brookbank Court
Brampton (Heart Lake East), Ontario
Located in the highly desirable heart lake community this lovingly maintained home sits on a Oversized landscaped corner lot on a private cul de sac offering exceptional value in this Sought after neighbourhood *with a beautiful frontage and a welcoming inviting presence this Home offers a blend of traditional charm and laced with modern updates throughout. Inside you'll Find distinct and spacious entertaining areas perfect for family gatherings and every day Living *the updated kitchen features brand new granite countertops, a breakfast bar ideal for Casual meals or prep and brand new stainless steel appliances *including refrigerator*built in Dishwasher*stove/oven and a microwave *sun-filled breakfast area is framed by wall to wall Windows creating a sun lit warm cheerful space to start your families day *while original Cabinetry provides solid functionality & generous storage, its ready for a modern refresh *updated bathrooms add to the homes comfort and convenience* the main level is full of Potential and ready for your custom value added personal touches *step outside to your own Summer retreat *cool off in the sparkling inground pool or host bbq's on a spacious deck Surrounded by privacy and mature landscaping* enjoy the convenience of top-rated local schools *easy access to major highways*public transit and nearby shopping *nature lovers will love the Convenience of strolling down the street to access scenic heartlake conservation park and its Network of walking and hiking trails and year round outdoor activities. (id:41954)
111 Spruce Pine Crescent
Vaughan (Patterson), Ontario
A true freehold townhouse in the heart of Patterson, ideally nestled across from a peaceful pond/ravine - no houses in front! This beautifully maintained home features 9-ft smooth ceilings on the main floor, hardwood flooring throughout, and a modern kitchen with stainless appliances, tall maple cabinets & granite countertops. All three spacious bedrooms offer walk-in closets. Finished basement provides a large rec room for added living space. Enjoy fully fenced backyard with interlock patio, extended driveway, and no sidewalk to maintain! Just minutes to schools, shops, banks, and GO Station. Nature, comfort, and convenience all in one! Dont Miss This One, 111 Spruce Pine! (id:41954)
302 - 73 King William Crescent
Richmond Hill (Langstaff), Ontario
All Stainless Steel Appliances - Fridge, Stove, Built-In Hood & Microwave, Built-In Dishwasher, Front-Loading Washer & Dryer, All Electric Light Fixtures & Window Coverings (id:41954)
146 Bannockburn Avenue
Toronto (Bedford Park-Nortown), Ontario
Rare opportunity in the heart of Bedford Park! This charming property offers endless potential. Renovate the existing home, build new, or redevelop into two new homes in one of Toronto's most sought-after neighbourhoods. . Set on a quiet, family-friendly street, its the ideal canvas for end-users and investors alike. Enjoy close proximity to top-rated schools, scenic parks, and all the amenities of Avenue Road and Bathurst, including shops, cafes, and restaurants. Whether you're looking to create your forever home or develop a solid investment, this is a must-see property in a location that continues to thrive. (id:41954)
1 Lancer Drive
Vaughan (Maple), Ontario
Stunning custom-built luxury home offering over 6,000 sq.ft. of elegantly finished living space, nestled on a quiet cul-de-sac in the heart of Maple. This exquisite residence features 10 ft ceilings on the main floor, a gourmet high-end maple kitchen, coffered and waffle ceilings, engineered hardwood flooring, custom paneling, wrought iron pickets, pot lights, skylight, and two fireplaces(one in a family room at main floor and other in a Primary Bedrrom). The breathtaking primary suite includes a walk-in closet, a spa-inspired ensuite and an office on the main floor. With three dedicated study rooms, this home is perfect for professionals or families. The finished basement adds valuable living and entertaining space. Enjoy a variety of nearby amenities, including Vaughan Millsone of the GTAs largest shopping centresplus diverse dining options. Spend weekends at Frank Robson Park, Melville Park, or Canadas Wonderland, and explore nature trails at the Kortright Centre for Conservation. The Maple Community Centre offers fitness classes, an indoor pool, and ice rinks, while Eagles Nest Golf Club is just minutes away. With top-rated schools, Cortellucci Vaughan Hospital, and easy access to major highways and Maple GO Station, this location is second to none. A true gem blending luxury, convenience, and community. (id:41954)
1804 Grandview Street N
Oshawa (Taunton), Ontario
Check Out This Stunning, High-Quality 6 Years Old Home Featuring a Bright and Elegant 4 Bedrooms, 4 Baths Layout in the Highly Desirable North Oshawa Community! This Impressive Property Offers Two Master Bedrooms, Each With Its Own Bathroom, Making It Perfect for Multi-Generational Living or Providing Privacy for Guests. Step Into a Stylish Open-Concept Layout Highlighted by Smooth Ceilings and 9-Foot Ceilings on the Main Floor. Enjoy Brand New Hardwood Floors, a Modern Kitchen With Upgraded Tall Cabinets, and Large Windows That Flood Every Space With Natural Sunlight. All Four Bedrooms Are Generously Sized and Filled With Light, Creating a Warm and Inviting Atmosphere Throughout. The Luxurious Primary Master Suite Boasts a Spacious Layout and a Stunning 5-Piece Ensuite Featuring a Soaker Tub and a Separate Glass Shower. The Second Master Bedroom Also Offers Its Own 4-Piece Ensuite, Ensuring Comfort for Family Members or Guests Alike. Additional Highlights Include a Double Garage Plus an Extra-Long Driveway Accommodating up to 8 Cars, Perfect for Families and Entertaining. Ideally Located Close to Schools, Parks, Shopping Centers, and With Easy Access to Highways 407 and 401, This Home Seamlessly Blends Modern Living With Everyday Convenience. Don't Miss Your Chance to Own This Beautiful Gem! (id:41954)
6 Keewatin Street S
Oshawa (Donevan), Ontario
Newly Renovated Legal Two-Unit Home Perfect For Investment Or Family Living! Welcome To This Beautifully Renovated Property Featuring A Spacious 3-Bedroom, 1-Bathroom Main Floor Unit With Its Own Kitchen, Along With A Separate 2-Bedroom, 1-Bathroom Lower Unit With A Private Kitchen. Each Unit Has Its Own Private Entrance, Offering Outstanding Flexibility For Investors, Multi-Generational Families, Or First-Time Home Buyers Seeking Rental Income. This Home Boasts Bright, Modern Interiors Filled With Natural Light, Freshly Painted Walls, And Brand New Flooring Throughout. Enjoy A Large Fenced Yard With Two Garden Sheds For Additional Storage, Plus Ample Parking For Multiple Vehicles. Located In A Prime Area Close To Major Highways For Easy Commuting, And Convenient To Schools, Shopping, Dining, Parks, And All Essential Amenities. The Lower Unit Is Currently Tenanted, Providing Immediate Rental Income, And The Neighborhood Is Surrounded By New Builds And Redevelopment, Signaling Strong Future Value Growth. Don't Miss This Incredible Opportunity To Own A Versatile And Income-Generating Property. (id:41954)
205 - 860 9th Street E
Owen Sound, Ontario
HEAT, HYDRO, WATER/SEWAGE INCLUDED in the monthly condo fees. ~~~~~~~ THE LESLEY - quiet, secure, well maintained, low maintenance, stress free living located conveniently in a desirable prime Owen Sound location! ~~~~~~~ Come check out this spacious 3-bedroom, 2- bathroom condo, with in-unit laundry, a private balcony, elevator, designated large storage unit on the main level, and designated parking spot. As well, this building has a large lounge just inside the entry for those times you are waiting for a ride to arrive, a large common room with a full kitchen, onsite designated mailbox on the main level, large double doors off the recycling room for easy move in and out and spare carts to help get items, including groceries, to and from your unit with ease. Located close to most everything - downtown, schools, shops, groceries, the hospital, YMCA, Georgian College, and much much more. Great for downsizing (retirees, seniors), first time home buyers and also investors. Call now to book a private viewing! (id:41954)
45 Spruce Street
Aurora (Aurora Village), Ontario
Tucked into one of Aurora's most cherished neighbourhoods, this beautifully maintained 3+1bedroom bungalow offers both comfort and versatility in a close-knit, tree-lined community. Perfect for downsizers, first-time buyers, or investors, the main floor features an open concept living and dining area with hardwood floors and large windows that fill the space with natural light. A generous primary bedroom with a custom closet organizer, two additional bedrooms, and a stylishly renovated 3-piece bath complete the level. Downstairs, a private in-law suite with a separate entrance features a full kitchen, living room, bedroom, and ample storage, making it ideal for extended family, guests, or as a potential income source. A large utility room offers additional storage. Enjoy warm summer evenings on the charming front porch, host family and friends in the spacious backyard with patio and mature trees, or simply unwind in the quiet that Aurora Village is known for. Recent upgrades include a refreshed kitchen with new countertops, backsplash, and a vented microwave (2025), a renovated bathroom and foyer (2021), renovated laundry room with new washer and dryer (2025), updated garage door (2020), fresh paint, a 200-amp electrical panel, water softener, and A/C (approx. 3 years old). The attached single-car garage offers direct access to the home, and the driveway accommodates up to four vehicles. All just a short walk to Yonge Street, GO Transit, schools, shops, dining, and quick highway access. This is more than a home its a turnkey lifestyle in one of Aurora's most welcoming and established communities. (id:41954)
70 Richard Lovat Court
Vaughan (Kleinburg), Ontario
Secure your dream home in the elite Enclaves of Kleinburg Hills. This home boasts 1.2 acres of land with excellent potential for a future pool. Approximately 5000 square feet, this Keele Valley estate. Home is perfect for families to live in a highly desirable location. The interior features a Family room with 16-foot vaulted ceiling, a solid wood kitchen with an antique finish, and granite and marble counters. The kitchen is equipped with Jenn Air appliances with walk-out to large deck. The laundry room is conveniently located on the second floor. You'll appreciate the functional design and quality work man ship evident throughout all floors, natural light beaming from three skylights and partially finished basement with a walk-up to the backyard. (id:41954)
49 Melmar Street
Brampton (Northwest Brampton), Ontario
Welcome to this exceptional Mattamy Homes built townhouse in the heart of Brampton! Graced with an impressive 1605 SF of smartly designedinterior living space, this dream dwelling offers your family the perfect blend of urban convenience and modern luxury. Boasting 3 well-sizedbedrooms and 3 beautiful bathrooms, the spacious home ensures that each family member enjoys their private space. For those constantly onthe move, the proximity to Mount Pleasant GO Station is invaluable. Don't miss out on this unique opportunity for upscale living in Brampton.Come and experience it for yourself! (id:41954)
1188 Fair Birch Drive
Mississauga (Lorne Park), Ontario
This one-of-a-kind residence has undergone a complete, top-to-bottom transformation, offering a seamless blend of modern luxury and timeless design. Soaring vaulted ceilings create an airy, open ambiance, while a stunning chefs kitchen anchors the space with a dramatic quartz island, premium built-in appliances, and bespoke cabinetry. Exceptional millwork, wide-plank hardwood flooring, and a floating staircase with glass railings add architectural elegance throughout.The luxurious primary suite is a true retreat, complemented by four beautifully appointed baths and two spacious lower-level bedrooms perfect for guests or family. Outside, the private backyard is a serene escape, professionally landscaped with lush perennial gardens.Located just a short stroll from top-rated Lorne Park schools, charming shops, acclaimed restaurants, scenic parks, and the waterfrontthis is a rare opportunity to own a turn-key designer home in one of Mississaugas most coveted communities. (id:41954)
18 Castlepoint Drive
Vaughan (Elder Mills), Ontario
Welcome To Your New Home At 18 Castlepoint Drive! This Home Features 2,000 Square Feet Of Above Grade Finished Area + A Professionally Finished Basement Offering An Additional 1,032 Square Feet Of Living Space! In Addition, This Home Features A Main Floor Dedicated Office Which Could Be Used As An Additional Living Space/Bedroom, Solid Wood Doors, Front & Rear Landscaping, Low Maintenance Backyard With Artificial Grass, New Metal Roof (May 2025), Hardwood Floors, Upgraded Kitchen Island, Window Coverings, Potlights, Finished Basement (December 2023), Two Kitchens, A Hidden Game Room, State Of The Art Wine Cellar & More! This Home Is A Perfect Size And Located In AAA Area Of Woodbridge! Located On A Private And Quiet Street With Mature Trees. This Floor Plan Has No Wasted Space! The Home Does Not Back Onto Any Train Tracks. Perfect Starter Home For A Young Family. Located In Close Proximity To Schools, Parks, Highways And Public Transit. Pride Of Ownership Evident Throughout. This Home Is Turnkey & Ready For Your Final Touches. Don't Miss Your Opportunity To Call 18 Castlepoint, Home! (id:41954)
1002 - 1111 Bough Beeches Boulevard
Mississauga (Rathwood), Ontario
You will love this quietly situated corner suite in a casually elegant, well-managed building- just minutes from the Dixie GO Station and a direct bus to Islington subway. This desirable 1300 sq ft layout offers ideal privacy, with 2 spacious bedrooms located at opposite ends of the unit- each with its own full bathroom. How fabulous is that? The generous ensuite locker/laundry room is a bonus, with ample storage space for seasonal clothing and more. Enjoy your morning coffee or take in the sunset from the open-air southwest-facing balcony - sun-drenched and serene. The updated kitchen and floors make this home move-in ready, and the sun-filled living space is as warm and welcoming as it is functional. The building is currently undergoing a beautiful hallway refresh with new carpeting, wallpaper, and stylish unit doors are on the way! Come indulge in a newly refreshed building where care and management are always top-notch.This unit is just what the doctor ordered!! Treat yourself. It's time1! (id:41954)
12 Dorman Drive
Whitchurch-Stouffville (Stouffville), Ontario
Welcome to 12 Dorman Drive an exceptional 4+1 bedroom, 4 bathroom family home ideally located in one of Stouffville's most desirable neighbourhood's. This beautifully maintained residence boasts a bright, spacious layout designed for both everyday comfort and effortless entertaining. The main floor features an eat in kitchen with a sun-filled breakfast area, stainless steel appliances, and seamless flow into the formal living, dining, and cozy family room with a fireplace perfect for gatherings of all sizes. Upstairs, you'll find four generously sized bedrooms, including a serene primary suite with a walk-in closet and 5-piece ensuite. The finished basement adds incredible versatility with a large rec room, fifth bedroom, home office, full bathroom, and ample storage space. Step outside to your private backyard oasis a true entertainers paradise with a heated in-ground pool, custom cabana, patio space, and beautifully landscaped gardens. All situated on a quiet, family-friendly street just minutes from top-rated schools, parks, transit, and every convenience. This is the one you've been waiting for welcome home! (id:41954)
9921 Old Homestead Road
Georgina (Pefferlaw), Ontario
Welcome to 9921 Old Homestead Rd. Nestled in a countryside setting, this 3 bedroom home offers the perfect blend of comfort, nature and tranquility. This 100' X160' lot is ideal for entertaining. The picture windows in the living room and dining room offer views of the yard and flood the space with natural light. Walkout from the kitchen to a large deck for easy outdoor dining and relaxation. Cozy rec room in basement with above grade windows and fireplace with wood insert. Generous room sizes throughout. Primary bedroom has a semi-ensuite and double closets. All main floor windows have been updated, a new front door & newer sliding door. Located just a short distance from local amenities offering the ideal balance of country living & accessibility. Walk to the river to enjoy nature while kayaking and fishing. Whether you're enjoying a quiet evening on the deck or hosting family gatherings, this home is waiting for you to make it your own. (id:41954)
152 Elton Park Road
Oakville (Mo Morrison), Ontario
Stunning custom-built residence on coveted Elton Park Road in prestigious Morrison, offering timeless elegance, privacy, and modern comfort. Designed for both gracious entertaining and everyday living, this home sits on an expansive ~15,000 sq. ft. lot surrounded by mature trees and lush landscaping.The main level combines elegant formal spaces with inviting family areas. The formal living room features oversized windows and a beautiful fireplace, while the dining room opens seamlessly to the deck and pool perfect for indoor-outdoor gatherings. The renovated kitchen impresses with custom cabinetry, premium appliances, stone island, soft blue backsplash, and a sunlit breakfast area wrapped in windows with serene views and deck access. At the heart of the home, the sunken family room boasts vaulted ceilings, arched windows, a dramatic stone fireplace, and custom built-ins. A mudroom, laundry, versatile office/guest room, and stylish full bath complete this level.Upstairs, the primary suite is a private retreat with vaulted ceiling, raised platform, motorized shades, dual walk-in closets, and a spa-like ensuite with tub, shower, and double vanities. Two additional bedrooms share a beautifully appointed bath with double sinks, glass shower, and clawfoot tub.The finished walk-out lower level offers over 2,300 sq. ft. of extra living space with a bright recreation room, billiards area, full bar, guest bedroom, full bath, and rustic wine/storage room.Step outside to your own backyard oasis a sparkling pool surrounded by stone patio, multi-level deck with hot tub, lush gardens, and a charming pool house, all framed by mature trees for complete privacy.Located just steps from Lake Ontario, Downtown Oakville, top public & private schools, GO station, parks, trails, and more. A rare opportunity to enjoy luxury, privacy, and convenience in one of Oakville's most sought-after neighbourhoods. (id:41954)
232 Kensington Crescent
Oshawa (Centennial), Ontario
Your Forever Home Awaits in North Oshawa! This warm & welcoming 3+1 bedroom, 3-bathroom home is perfectly positioned on a picturesque corner lot in one of North Oshawa's most established neighbourhoods. Tucked among mature trees & perennial gardens, it offers a rare blend of charm, privacy, & practicality & is ideal for growing families or anyone craving space inside and out. Step onto the inviting front porch and feel instantly at home. Inside, the main level is filled with natural light thanks to oversized windows throughout. The spacious eat-in kitchen comfortably seats six and connects to both a cozy family room w/ wood-burning fireplace and a formal living room, perfect for entertaining or everyday family living. The dining room is currently used as a home office & features a bay window that frames a lovely view of the landscaped front yard. Upstairs, discover three very generously sized bedrooms and an updated main bathroom. The fully finished basement expands your living space with a large rec room featuring a gas fireplace, a built-in office or gaming nook, a private 4th bedroom, 3-piece bathroom, laundry area, and ample storage.Outside, enjoy the serenity of your own backyard oasis, complete with a charming playhouse and exceptional privacy. Single-car garage with built-in shelving, plus a handy double garden shed for your tools and seasonal gear. The bonus? A wide, no-sidewalk driveway with parking for four. This is the kind of property that doesn't come around often. It's well cared for, thoughtfully updated, and move-in ready. Schedule your private showing today and come see what makes this house feel like home. QUICK HIGHLIGHTS: 3+1 BDRM, 3 BATHROOMS (ONE ON EACH LEVEL, 2 W/ SHOWERS), 1 WOOD BURNING F/P, 1 GAS BURNING F/P, FINISHED BSMT, APPROX 2350 SQFT FINISHED LIVING SPACE, 5 CAR PARKING, GAS APPLIANCES, NO SIDEWALK, NO RENTED ITEMS, GORGEOUS CORNER LOT, FABULOUS NEIGHBORHOOD!! (id:41954)
38 Woodrow Street
St. Catharines (Secord Woods), Ontario
Rare gem! Dont miss out on this gorgeous detached family home with breathtaking ravine views nestled in the quiet neighbourhood of Secord Woods, St. Catharines. This entertainers dream features *** cosy stone clad FIREPLACE in the living room *** OPEN CONCEPT main floor *** oversized picture windows *** main floor walk-out to deck with STUNNING RAVNE VIEWS *** BASEMENT WALK-OUT to patio and ravine adjacent backyard *** gorgeous kitchen with huge GRANITE TOPPED ISLAND *** beautiful HARDWOOD FLOORS throughout main and second floors *** spacious master bedroom with walk-in-closet and ensuite bathroom *** PRIVATE BACKYARD with no neighbours behind *** convenient upstairs laundry *** two car garage *** long double driveway. Connect with nature in nearby parks and forest trails while enjoying the convenience of living minuets from restaurants, grocery stores, Queen Elisabeth Way, HWY 406, public transport and more. (id:41954)
42 - 1350 Limeridge Road
Hamilton (Trenholme), Ontario
Welcome to 42-1350 Limeridge Road E A beautifully landscaped family home in the heart of Hamiltons East Mountain! Ideally located in one of Hamiltons most sought-after family neighbourhoods, this charming 3-bedroom, 1.5-bathroom townhome offers the perfect blend of comfort, community and convenience. From the moment you arrive, youll be greeted by impeccable front landscaping that showcases the true pride of ownership. With a warm, welcoming interior and an outdoor space built for gatherings, this home is ideal for young families, first-time buyers or anyone seeking a peaceful lifestyle with access to everything. The practical layout flows beautifully, making everyday living a breeze. Inside, the home features 3 well-sized bedrooms, 1.5 bathrooms and a fully finished basement that includes custom cabinetry throughout. The basement offers plenty of extra storage and space for a playroom, office, or cozy family area. The backyard is your private retreat fully fenced, and complete with a custom-built wood BBQ shelter and matching shed. Whether youre entertaining friends or enjoying a quiet night under the stars, this space is designed for outdoor living. Close to schools including, St. Kateri Tekakwitha Catholic School & Bishop Ryan Secondary. Daycares, libraries and community centres are all just minutes away, creating a supportive, kid-friendly environment. Just a short drive to Lime Ridge Mall, grocery stores, local restaurants and all your daily essentials. With quick access to the Linc (Lincoln M. Alexander Parkway), Red Hill Valley Parkway, and HSR transit routes, commuting across Hamilton or into the GTA is fast and stress-free. RSA. (id:41954)
440 Castlegrove Boulevard
London North (North K), Ontario
Welcome to this spacious,1800 SQF finished area and well-maintained 3+2 bedroom, 4-level backsplit located in one of London's most desirable neighborhoods! Perfectly situated near UNIVERSITY HEIGHTS PUBLIC SCHOOL and just minutes from WESTERN UNIVERSITY, this home is ideal for families and investors alike. Move-in ready with numerous updates including: all flooring replaced within the last 3 years, Roof (2020), and furnace & A/C (2022). The bright kitchen features a Brand-New Island, offering added prep space and a cozy breakfast area. With generous living space across four levels, this home offers flexibility for growing families or rental potential. Conveniently located close to parks, public transit, shopping and top-rated schools. This is a rare opportunity to own a solid, low-maintenance home in a high-demand area of North London. (id:41954)
905 King Street W
Toronto (Niagara), Ontario
Great corner location for sale on King St West! Right at the corner of King St West & Strachan Ave, and surrounded by condos, offices, other businesses and lots of homes. This location is walking distance from Liberty Village, BMO Field, West Queen West & Trinity Bellwoods. The space has a commercial kitchen, bar & dining room area licensed for 45, and a great wrap-around patio licensed for 20 seats. Same owners for over 10 years! (id:41954)
1 Gb466 Island Aka Tower Island
The Archipelago (Archipelago South), Ontario
Set on a private 5-acre island, this west-facing property offers sweeping views of Georgian Bay, mature forests, and majestic granite outcroppings- an idyllic setting for family gatherings, summer escapes, or elegant entertaining. Approached via a picturesque boardwalk winding through rugged rock and towering pines, the main house sits elevated beneath a canopy of oak and pine trees. Enjoy breathtaking sunsets from an expansive west-facing deck that feels suspended between sky and water. Exquisitely designed interiors using the finest materials and finishes integrates a refined sensibility with the comfort of cottage life. This is Muskoka quality and style in a classic Georgian Bay setting! Fully renovated in 2024-25 the 2328 sq.ft.cottage features a spacious dining room with a gas fireplace, and an open concept west-facing living room and vaulted TV room- offering stunning views of the bay and ideal spaces for family gatherings or intimate moments. The Chefs Kitchen anchored by an impressive 8-ft island and complemented by a sleek bar area is ideal for both culinary creativity and entertaining. The two upper-level bedrooms provide comfortable sleeping quarters, while the main primary bedroom offers privacy, space and quiet serenity. A cozy lounge/office & 2-pc bath completes the upper floor, offering additional flexibility for your needs. A large 4 pc bath and laundry are adjacent to the master on the main floor. Further enhancements include: - A large backyard with views extending deep into the forest, complemented by perennial gardens and an area for recreation - a 840 sq ft waterside recreation building with vaulted ceilings and a huge screened-in porch -A well-equipped fitness shed - A private beach and fire pit with day dock - A protected deep-water dock for larger boats - A scenic waterfront walking trail linking the five buildings on the island. Only 8-10 min by boat from local marina via protected channel, easy even for a timid boater. (id:41954)
308 - 1810 Walkers Line
Burlington (Palmer), Ontario
Spacious 1 Bed + Den Unit in Desirable Palmer Community in Burlington . Freshly painted and updated with Laminate flooring throughout. Spacious Kitchen equipped with Stainless Steel Appliances and Breakfast Bar. Generous sized Primary Bedroom with Large window and closet. Large Bathroom with new Vanity and updated Tiles . En suite Laundry, One above ground parking Space as well as Locker included. (id:41954)
5847 Sidmouth Street
Mississauga (East Credit), Ontario
Excellent Child Safe Location. Premium Ravine Lot backing to Golf Course. Very Good Layout. Front concrete Patio. Backyard full Privacy Brick Patio Good for BBQ/Parties. Very Good Size Family Room, Lookout to Ravine, Kitchen Fully Renovated 2022 with Stainless Steel Fridge, Stainless Steel Gas Stove & Stainless Steel Dishwasher. Breakfast Area with Centre Island (movable), Good Size Living & Dining Room Combined. Entire House has Laminated (3/8" Thick) Flooring Except W/R, DR and Stairs. Primary Bdrm with fully updated Washroom along with 2nd Washroom. Basement Finished with Big Rec Room, One Bedroom and Fully updated New Washroom. Walk to Schools. Very Serious Sellers. (id:41954)
251 Boston Avenue
Toronto (South Riverdale), Ontario
This Home Is Perfectly Situated On A Quiet Stretch Of Tree Lined Boston Ave, Yet Still At The Heart Of The Action In Desirable Leslieville. Inviting Front Porch Overlooking Picturesque Gardens. The Backyard Is Set In A Canopy Of Mature Trees. The Open Concept Main Floor Living Space is well laid out With Large Living and Dining Area. Principal Bedroom Has Soaring Vaulted Ceilings and large closet. Basement Was Renovated In 2020 And Offers Comfortable Space For Office, Family Room and room for guest to stay. Sought after laneway parking. Just 4KM from downtown with plenty of transit options. Your favorite Restaurants Breweries and Cafes within a short walk in every direction. Excellent recreational activities within footsteps of your home. Great Highway Access. Good Quality Schools Pape Ave Jr PS, Queen Alexandria, Riverdale CI. Rare condo alternative in a highly sought after neighbourhood. (id:41954)
410 Etwell Road
Huntsville (Stisted), Ontario
Welcome to this exceptional property! This private stunning 38+ acres is a naturalist's dream! A gorgeous granite rock face, mature forest and 2 ponds are a picture perfect setting for this lovely 4+ bedroom home. Relax overlooking the pond and listen to the song birds and nature. The updated bungalow boasts a lower level in-law suite with a bedroom, living area, a kitchen, a patio and separate entrances. Plenty of room for family with 3053 sq.ft. of living space on this property! The main floor living area is open concept with a fireplace with a walkout to the sunroom and deck. There is extra space on the lower level to develop more living space too. The insulated garage has an oversized bay for parking and a workbench area, the other side is finished as a soundproof recording studio or use as an artist studio or a guest bunkie. This spacious studio / flat has a 3 pce bath, kitchenette, has a heat pump, and a fireplace for climate control year round. The large barn has 2 covered carports for great storage and it has a large drive-in front door. Potential for a hobby farm, home based business, agriculture endeavors, multi generational home or rental units. Conveniently located just 10 minutes from the vibrant town of Huntsville with all the amenities you need and minutes to beaches, boat launches, marinas and trails. View the virtual tour to get a feel for this exceptional scenic property. This is a must see property with many updated features and a serene Muskoka feel! (id:41954)
36 Spring Garden Boulevard
St. Catharines (Lakeshore), Ontario
Welcome to approximately 1800 sq. ft. of turn-key living in one of the most sought-after neighbourhoods in town. Discover the Perfect Blend of Design, Nature & Lifestyle with this fully renovated 2+1 Bed, 2-Bath Home on a Ravine Lot with in ground Pool and Steps to Lake Ontario Fully renovated from top to bottom, this stunning home delivers the lifestyle you didnt know you were waiting for. Set on a rare, cascading ravine lot, it offers a true urban escape with a resort-style in-ground pool on the upper level and a private, naturalized lower terrace that backs directly onto a meandering creek. Step inside to an airy, open-concept main level where natural light floods through brand-new windows, drawing your eye to the breathtaking wooded ravine views while overlooking a backyard oasis that is your in ground pool. The professionally designed kitchen is both sleek and functional, made for easy entertaining and everyday luxury. Whether you're a young professional looking to host with style or a downsizer craving a low-maintenance home without compromise, this space offers elevated comfort and seamless indoor-outdoor living. Wake up to the sounds of the forest, sip your morning coffee poolside, and end your day with sunset walks along the paved multi use trail along the shores of Lake Ontario just a 5 minute walk from your front door! This isnt just a home. Its your next chapter. (id:41954)
8769 Erin Garafraxa Town Line
Erin, Ontario
A Serene Retreat on 1.51 Acres Nature at Your Doorstep, Wake up to the soothing sounds of birdsong in this sensational custom-built home. Every inch of this 2,307 sq. ft. this home has been thoughtfully designed with style, elegance, and attention to detail. This 4 bedroom home, with an open concept and Seamless indoor-outdoor living with walkout/sliding doors to a expansive 1,200 sq. ft.deck - perfect for summer BBQs and entertaing. Private playground for the kids to enjoy, just a few steps from the deck. Nealty tuck away for privacy, the home welcomes you with a paved driveway and a warm, inviting atmosphere. Make this peaceful haven your forever home where elegance meets the beauty of the outdoors. (id:41954)
D113 & Ptd112 - 4490 Fairview Street
Burlington (Appleby), Ontario
Seize this rare opportunity to own a highly successful Mexican Quick Service Restaurant (QSR) in the heart of vibrant Burlington , Ontario. Generating an very good annual sales, this turnkey business is situated in a high-traffic, sought after location with excellent visibility and footfall. Surrounded by bustling businesses, residential neighborhoods, and popular amenities, this established eatery enjoys a loyal customer base and strong community presence. Featuring a modern, inviting setup with efficient operations, this QSR is perfect for an aspiring restaurateur or seasoned investor looking to capitalize on a proven concept in a premium market. Don't miss out on this exceptional opportunity to own a profitable business in one of Burlington's best locations. Contact us today for more details. (id:41954)
101 - 358 Speers Road
Oakville (Qe Queen Elizabeth), Ontario
Seize this rare opportunity to own a highly successful Mexican Quick Service Restaurant (QSR) in the heart of vibrant Oakville , Ontario. Generating an very good annual sales, this turnkey business is situated in a high-traffic, sought after location with excellent visibility and footfall. Surrounded by bustling businesses, residential neighborhoods, and popular amenities, this established eatery enjoys a loyal customer base and strong community presence. Featuring a modern, inviting setup with efficient operations, this QSR is perfect for an aspiring restaurateur or seasoned investor looking to capitalize on a proven concept in a premium market. Dont miss out on this exceptional opportunity to own a profitable business in one of Oakvilles best locations. Contact us today for more details. (id:41954)
3175 Daniel Way
Oakville (Go Glenorchy), Ontario
Tastefully Upgraded Executive Home, With A Premium Lot, Aprox. 4000 Sq Ft Of Luxurious Living Space. Recently painted with renovated light fixtures. Located In The Prestigious Seven Oaks Subdivision. This Home Is Centrally Located Within Walking And Short Driving Distances To Major Amenities And Highways. (id:41954)
65 Long Branch Avenue
Toronto (Long Branch), Ontario
Welcome to this charming 3-bedroom 2-bathroom two storey detached home in the heart of the vibrant Long Branch community, with close proximity from Lake Ontario and the shops and restaurants along Lake Shore Blvd. Whether you choose to live in it or rent it out, this is a prime investment opportunity featuring a separate basement entrance with rental potential, a 2-car tandem garage plus 1-car driveway, and a spacious backyard full of greenery. The 50 x 100 lot can be joined with the neighbouring 50 x 100 lot cornering on Marina Ave., to allow for a future 100 x 100 townhouse development project similar to what is happening in the neighbourhood; resulting in Capital Appreciation Possibility. The main level offers spacious living and dining area with a very practical eat-in-kitchen. Upstairs enclaves all 3 bedrooms and the very nice bathroom for maximum privacy. The basement has its own entrance from the side yard with a hefty recreation area with a wet bar and 2 pc washroom. It can easily be converted into a separate rental suite. The home offers comfortable radiator heating on the main and second floors, with radiant heating in the basement. The spacious green backyard with the mature trees will be much enjoyed all season long. Minutes away, you'll find Marie Curtis Park and Long Branch Park, where you can enjoy scenic trails, beach access, and peaceful lakeside views. Fulfill your shopping needs at Sherway Gardens and Dufferin Mall, both a short drive away, offering everything you need from fashion to everyday essentials. Commute easily through Long Branch Go Station, just a 15-minute walk away, providing direct access to downtown Toronto, and enjoy quick access to the Gardiner Expressway, making travel and commute time a breeze. Designated public schools are James S Bell Junior & Middle School and Lakeshore Collegiate all within a quick drive. (id:41954)
39 Long Point Road
Tay (Waubaushene), Ontario
Waterfront All Season 2 -Story Detached House, Completely updated in Modern Style, with 2100sqft, 3+1 Bedrooms and 2 Bathrooms. Fabulous Open-Concept Living/Kitchen/Dining Area, Vaulted Ceiling, Hardwood Floors & Breathtaking Panoramic Views Of Georgian Bay, Perfect As a Year Round Residence or a Profitable Rental. The Main Floor Welcome You With a Large Open Concept Recreational Space, a Separate Living Area, and a Bedroom and a 4pc Bath. The Second Floor Opens Up to a Stylish Kitchen Featuring stainless-steel appliances, Centre Island W/ Barstool Seating, Quartz Countertops, Marble Backsplash & Skylight. Dining Room Is Seamlessly Integrated W/ The Kitchen, Boasting Large Windows & A Walkout To The Four Season Sunroom Featuring Tongue& Groove Pine. Curl Up By The Gas Fireplace With Shiplap Surround For a Cozy Evening. Step Outside Onto The Upper Deck & Take In The Stunning Scenery, Perfect for Enjoying Your Morning Coffee or Family Meals in the Beautiful Sunset. All Upstairs Bedrooms Offer Hardwood Floors, Bright Windows & Updated Fixtures. Main Bathroom Features A 4Pc Spa Tub And Marble Shower. Comes with a private boat launch and a Private Dock, which Provide Access To the Lake for Water activities such as boating, fishing, kayaking, and swimming right at your doorstep. Quiet yet convenient location - minutes from hwy 400, and all local amenities, and only 35 minutes to Barrie. Imagine the endless possibilities here! This listing Has Two Parcels of Land, One Parcel with the house, Lot size Approx: 134x97ft, Another Parcel is the land in front of the water with the private Dock and Boat Launch, Approx: irregular 124ft road frontage, 46ft deep, 75ft waterfront. (id:41954)
62 Arthur Avenue
Barrie (Grove East), Ontario
Renovated Legal Duplex backing on peaceful parkland near Georgian College & Barrie's Waterfront offers a Turnkey Investment or Multi-Generational Home, ideal for students, families, and professionals alike. Nestled on a quiet street and mature, tree-lined lot with no neighbours behind in Barrie's sought-after east end! Just 1.5 km from Georgian College and minutes to the vibrant waterfront district, this property is perfectly positioned for both income generation or families with recreation and lifestyle priorities in mind. The Main Unit offers a Bright, updated 2-storey layout with 3 spacious bedrooms and 2 full baths. Enjoy a modern Eat-in Kitchen with SS Appliances, Quartz Countertops and Walk-Out to a large deck and fully-fenced yard for al fresco dining and a private outdoor retreat. The spacious great room, hardwood staircases and convenient main floor laundry add to the home's everyday comfort and appeal. The self-contained, registered 1 Bedroom Apartment suite with a separate entrance features an open-concept layout, modern kitchen, den, and a 3-piece bath offers a perfect student rental or private space for extended family. A Double Car garage and large driveway provide plenty of parking and storage with a backyard shed to complete the package! $$$ 90k Spent since 2023 on Upgrades Throughout, including Legal Registered Basement Apartment, Separate Entrance, Interlock Walkway, Flooring, Appliances and Fresh Painting throughout. With its ideal location, versatile living options, and investment potential, this property meets a variety of needs and lifestyles. Close to All Amenities, RV Hospital, Walking Trails, Park & Barrie's Beautiful Waterfront* Walk to schools and Georgian College. Minutes to Lake Simcoe/Johnson's Beach, Restaurants, GO Transit, Major Highways and Commuter Routes. Fabulous Opportunity! (id:41954)
115 Cedar Street
Cambridge, Ontario
Welcome to 115 Cedar Street, Cambridge – where charm meets convenience! This beautifully maintained century home is nestled in a desirable, family-friendly neighbourhood close to parks, schools, shopping, downtown Galt, and transit. Offering a warm and inviting layout, the home features spacious principal rooms, high ceilings, and original trim that highlight its timeless character.The updated kitchen provides ample counter space and opens directly to a fully fenced backyard – perfect for summer barbecues, peaceful mornings, or entertaining guests. With 3 bedrooms and 2 bathrooms including a spa like bathroom upstairs , there’s plenty of room for a growing family or those seeking flexible living space. Additional features include two private driveways, parking for 5 vehicles, and a detached garage – a rare find in the city. Whether you're a first-time buyer, growing family, or savvy investor, this is a fantastic opportunity to own a piece of Cambridge history in a prime location. (id:41954)
