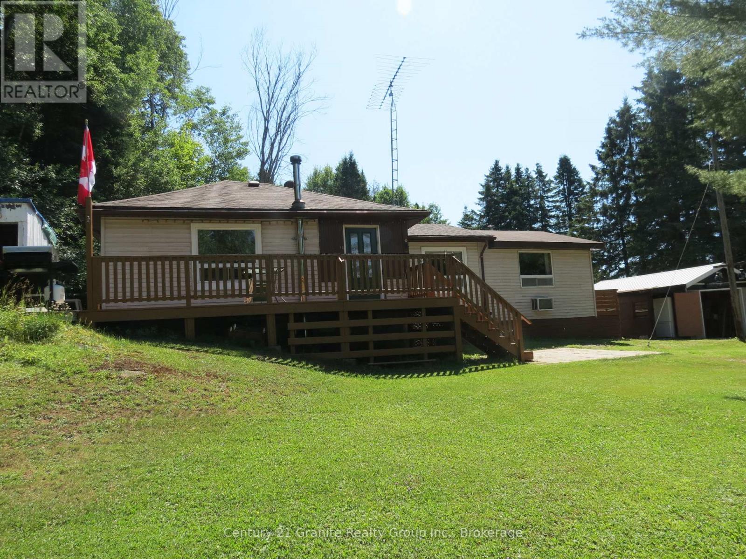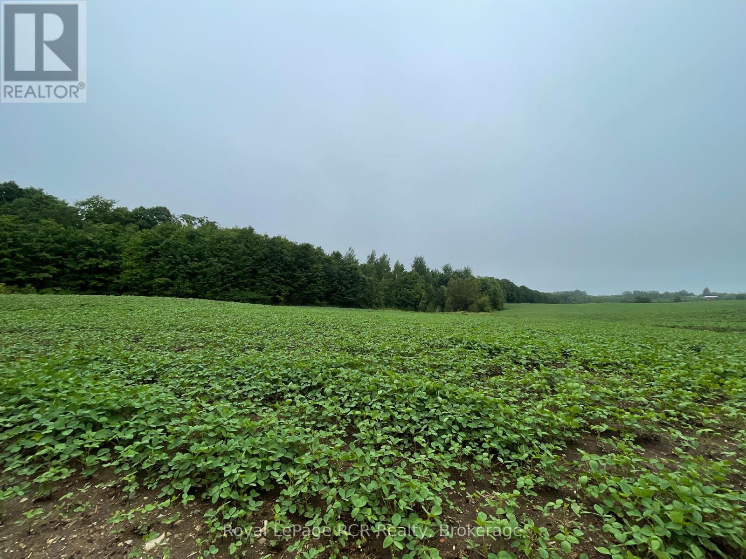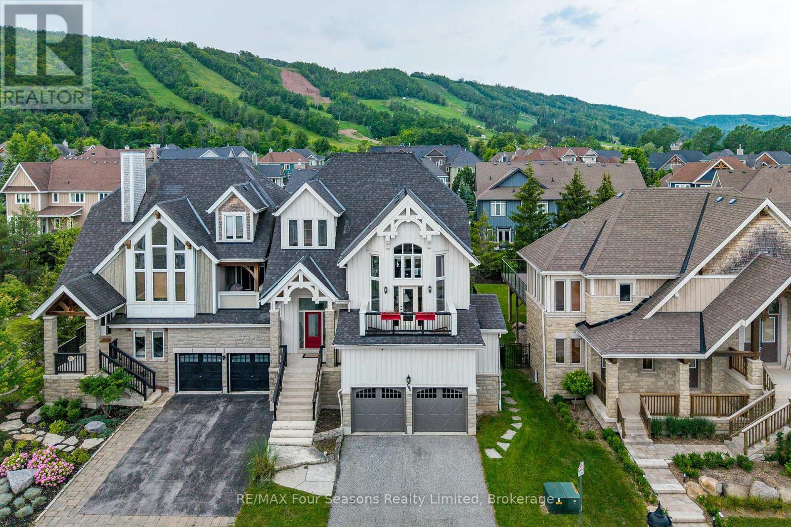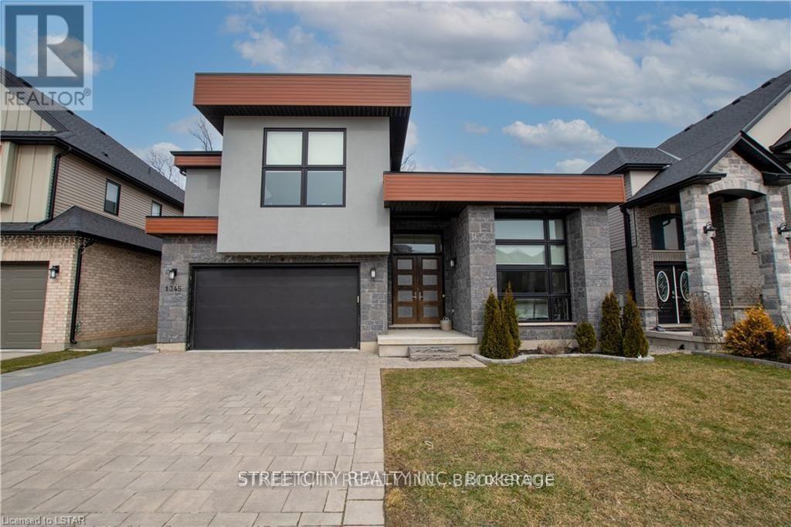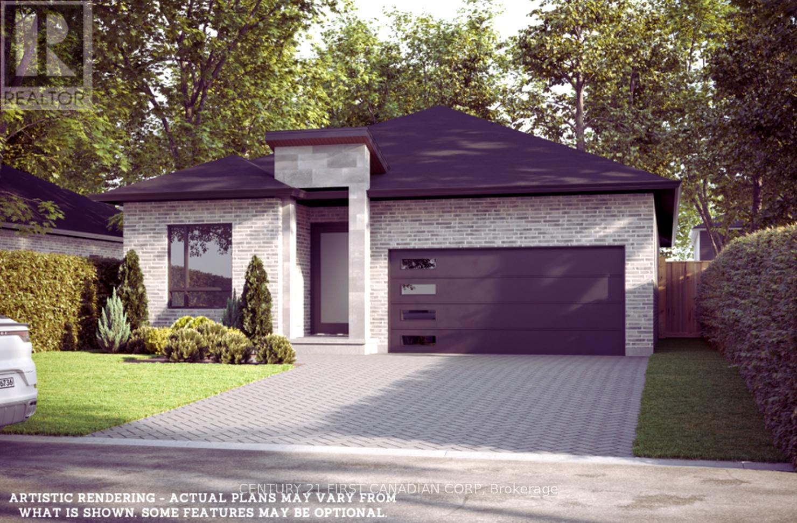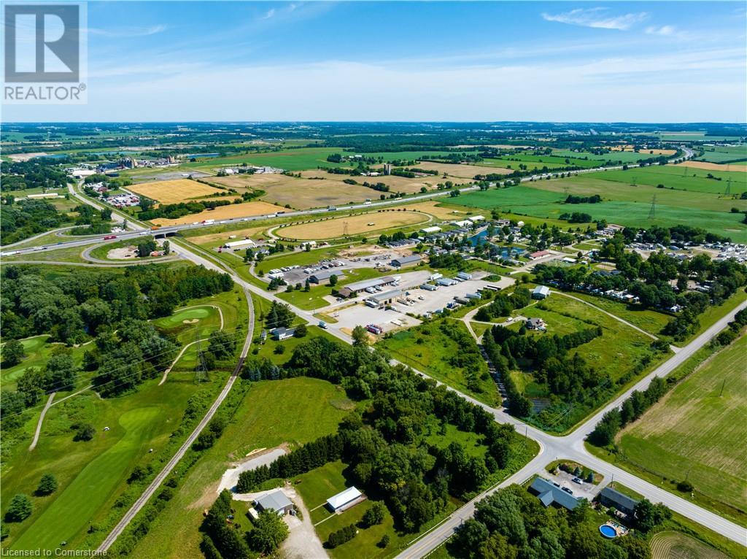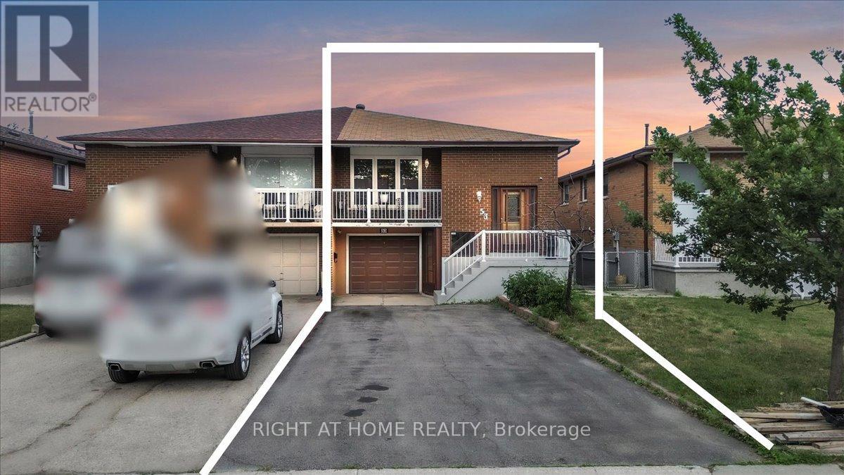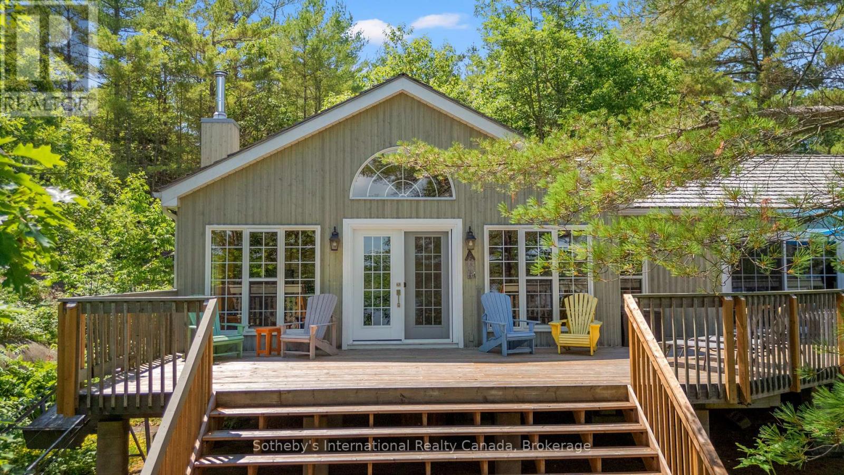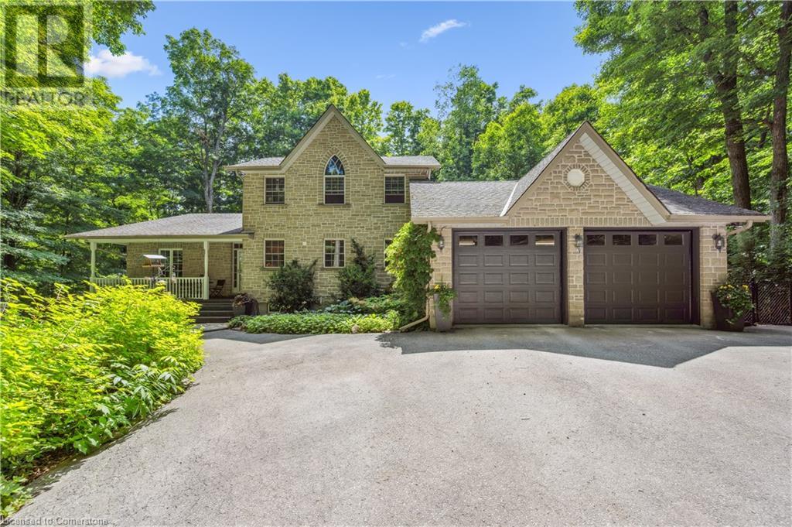1053 Buttercup Drive
Highlands East (Monmouth), Ontario
This well kept home is hidden on a private road, yet is walking distance to all the Wilberforce amenities. Many bonuses beginning with an extra river lot included, single car garage with workshop, "she" shed for the crafters, truck storage container, & a couple of more storage sheds. Beautiful perennial flower beds, approximately 200' of riverfront on the Irondale River. Freshly stained large deck for entertaining. Inside the house has 3 bedrooms, the smallest bedroom would make a great laundry room. Compact kitchen with a separate dining room to host those Christmas dinners. Large living room with wood stove. This home is bright and cheerful with lots of windows. No need to bring furniture or appliances, even lawn mower/snow blower. Even a generator for power outages. Come & have a look. (id:41954)
714261 Baseline Road
Grey Highlands, Ontario
29 acres on a paved road just outside Flesherton. There are 22 acres tile drained and currently planted in beans. This is a nice setting for a country home or a hobby farm with some mature trees and backing on to the rail trail. (id:41954)
1004 - 125 Redpath Avenue
Toronto (Mount Pleasant West), Ontario
Welcome to The Eglinton by Menkes ideally situated in the heart of Midtown Toronto, between Yonge and Mt. Pleasant. This thoughtfully designed suite features a practical layout with a spacious walk-in closet in the bedroom, floor-to-ceiling windows that flood the space with natural light, stylish laminate flooring, and a sleek quartz countertop in the modern kitchen. Step out onto your open balcony and take in the city views. Enjoy premium building amenities including a fully equipped fitness centre, outdoor terrace, theatre room, party lounge, and children's play area. Located steps from TTC transit and all the vibrant conveniences of Yonge & Eglinton cafés, restaurants, shopping, LCBO, banks, gyms, and more. This is urban living at its finest. (id:41954)
6004 - 88 Harbour Street
Toronto (Waterfront Communities), Ontario
Luxury Executive Living On A Signature 60th Floor In Harbour Plaza Residences By Menkes. High Floor North East Corner! Wraparound Balcony, Clear/ unobstructed View of The Cty And Lake, Modern Finishing; Open Concept W/Split 2-bedroom, 2-bathroom Layout Unit. 9-foot smooth ceilings, Floor-To-Ceiling Windows Attract Great Natural Light. Modern Kitchen With Integrated Miele Built-In Stainless Steel Appliances , Quartz Counters And Central Island. Rare Larger PARKING Spot, Enjoy Unparalleled Convenience With Direct Access to Toronto's P.A.T.H., connecting you to Waterfront, Union Station/Ttc Subway, Scotiabank Arena, Rogers Centre, Cn Tower & Metro Convention Centre, Etc. 2 Pure Fitness Memberships Included In The Maintenance Fee And More! (id:41954)
98 - 590 North Service Road N
Hamilton (Stoney Creek), Ontario
LISTED BELOW MARKET VALUE: Modern Lakeside Living in Stoney Creek. Perfectly situated just steps from Lake Ontario in the highly desirable Community Beach neighborhood, this stylish end-unit townhouse offers the best of modern convenience and natural beauty. Featuring 3 bedrooms, 2.5 bathrooms, and a rare 3-level layout, this upgraded home is designed to impress.Step inside to find a bright ground-level flex space ideal for a home office, guest suite, or gym with direct access to the garage and steps to a convenient powder room. The main living area boasts an open-concept layout with oversized windows that flood the space with natural light. The modern kitchen features quartz countertops, stainless steel appliances, a tiled backsplash, and a large island with seating perfect for entertaining. Seamless transitions from elegant tile flooring to modern hardwood floors lead you into the living room, where sliding glass doors open to a spacious balcony, your private outdoor retreat for morning coffee or evening wine. Upstairs, you'll find three generously sized bedrooms, a full laundry area, and two full bathrooms. The primary suite is a serene escape, offering a double-door closet and a beautiful ensuite bathroom.This unbeatable location is a commuters dream with easy access to the QEW and Confederation GO Station. Enjoy the best of waterfront living, just minutes from parks, the waterfront trail, Newport Yacht Club, dining, shopping, and schools. Whether you're upsizing, downsizing, or investing, Unit 98 is a turn-key gem that checks all the boxes. (id:41954)
106 Venture Boulevard
Blue Mountains, Ontario
Ideally situated at the base of Craigleith Ski Club, this spectacular semi-detached chalet embodies the perfect balance of mountain-chic elegance and cozy alpine warmth. Offering over 3,400 sq. ft. of beautifully finished living space, this five-bedroom, five-bathroom retreat is thoughtfully designed for both exhilarating outdoor adventures and luxurious relaxation. The sought-after Blackcomb Model impresses with upscale finishes, including rich hardwood floors, soaring vaulted ceilings, and a stunning stone fireplace anchoring the grand main living area. The designer kitchen is an entertainers dream, featuring stainless steel appliances, a spacious island, and an inviting breakfast bar ideal for gathering with family and friends. Expansive floor-to-ceiling windows bathe the interiors in natural light and frame captivating views of the ski hills. Multiple bedrooms boast private ensuites, ensuring comfort and privacy for family and guests alike. After days spent on the slopes, return to a spacious mudroom and laundry area, soak in the outdoor hot tub amid snow-dusted evergreens, or enjoy après-ski moments on the back deck beneath the stars. The oversized double garage offers convenient interior access for seamless living and storage of all your gear. This exceptional chalet promises true four-season enjoyment with ski-in, ski-out convenience. Walk to Craigleith Ski Club and the Toronto Ski Club, and enjoy optional membership access to Craigleith's pool and tennis courts. Outdoor adventures abound, from hiking, biking, snowshoeing, and cross-country skiing to exploring the pristine shores of Georgian Bay. Located just a short stroll from the Village at Blue Mountain and only a 10-minute drive to the boutique shops, fine dining, and charming atmosphere of Thornbury and Collingwood, this is the ultimate mountain sanctuary for those seeking a life well-lived. Furniture is negotiable. This remarkable property is truly a must-see! (id:41954)
1345 Dyer Crescent
London North (North S), Ontario
Beautiful 4-Bedroom Home with Ensuites in Desirable Foxfield Stunning 3,400 sq. ft. two-story home built in 2018, located in the sought-after Foxfield neighborhood. This well-maintained property features 4 spacious bedrooms, each with its own private ensuite, and 3 walk-in closets for optimal comfort and storage. Enjoy engineered hardwood flooring throughout both levels, two separate living areas, a formal dining room, and a modern open-concept kitchen with premium appliances and ample counter space. The unfinished basement offers excellent potential for future living space, a gym, or home theatre. The private backyard backs onto a serene forest, with a full-length deck ideal for outdoor enjoyment. Located close to schools, parks, shopping, and everyday amenities. Schedule your private showing today!(Buyer/Buyer's agent to verify all measurements and details.) (id:41954)
3096 Gillespie Trail
London South (South V), Ontario
The Sunderland A Stunning One-Floor Bungalow by Birani Design & Build Welcome to The Sunderland, a beautifully designed 1,321 sq. ft. bungalow that offers the perfect blend of comfort and style. With a flexible layout featuring 3 bedrooms or 2 bedrooms plus a home office, this home is ideal for downsizers, small families, or professionals seeking single-floor living. Enjoy 2 elegant full bathrooms, including a luxurious ensuite that feels like your own private retreat. The open-concept floor plan creates a warm, welcoming space perfect for entertaining or relaxing at home.Built by Birani Design & Build, a trusted name in Londons construction community, this home features exceptional craftsmanship and thoughtful design in Talbot Village Phase 7, one of the citys most sought-after communities.This is your chance to live in a mature, family-friendly neighbourhood thats quickly becoming one of Londons most desirable places to call home. Phase 7 offers a fantastic location, with a brand-new public school opening in 2025, and is within walking distance to École élémentaire La Pommeraie (French public school), parks with basketball courts, soccer fields and scenic trails winding around tranquil ponds.Talbot Village Shopping Plaza is just minutes away, offering No Frills, Dollarama, restaurants, banks, GoodLife Fitness, medical clinics, and more. Even greater convenience is coming with a new commercial plaza set to include a veterinarian, dental clinic, Starbucks, and other exciting businesses. The brand-new YMCA, only a short walk away, brings state-of-the-art health and wellness services to the neighbourhood.Commuting is a breeze with quick access to Highways 401 & 402, perfect for reaching St. Thomas or the beaches of Port Stanley. Prefer a greener option? Enjoy the new bike lanes on Colonel Talbot Road, connecting you to nearby Lambeths small-town charm.Talbot Village offers the perfect balance of modern amenities, natural beauty, and community living (id:41954)
6 - 20 Windmere Place
St. Thomas, Ontario
Welcome to carefree living in the highly sought-after Windemere Gates Community, just minutes from the Elgin Centre. This beautifully updated and fully finished 2-bedroom, 3-bathroom condo offers everything you need on the main floor, with thoughtful upgrades and a lifestyle that combines comfort and convenience. Step inside to an open-concept main floor that boasts gleaming hardwood floors, Hunter Douglas California shutters, and soaring vaulted ceilings adorned with new skylights that flood the space with natural light. Cozy up by the gas fireplace in the spacious living room or entertain in the chefs kitchen, complete with a pantry, ample cabinetry, and an island for additional prep space plus, appliances are included. The primary bedroom is a relaxing retreat featuring a walk-in closet and a luxurious 4-piece ensuite with a walk-in shower and a walk-in jacuzzi tub. A second main-floor bedroom comfortably fits a queen bed and includes a built-in wardrobe. For added ease, enjoy the main floor laundry and a convenient 2-piece bathroom. Downstairs, the professionally finished basement offers endless possibilities with a full3-piece bathroom and six uniquely purposed rooms including two offices, a media room, a studio, a café, and even a Den. Outside, enjoy summer evenings on the back deck, complete with a natural gas line for grilling, raised garden boxes, and cedars for privacy. There's also a covered front porch perfect for relaxing with a morning coffee. The single-car garage, along with a furnace and central air system both installed in 2018 and on an annual maintenance plan, ensures peace of mind. Forget snow shoveling and lawn maintenance this condo offers the perfect low-maintenance lifestyle in a beautiful and well-kept community. Come and discover all that this stunning home has to offer! (id:41954)
3 Blue Horizon Court
Caledon (Caledon Village), Ontario
Rare Opportunity In Beautiful Caledon Village, Almost Half Acre, Mature Lot. Renovated 4 Level Split Detached Home. 3+2 Bedrooms With 3 Full Washrooms, Finished Basement. Beautiful Chef's Kitchen, Quartz Countertops, All Brand New Appliances, Brand New Washer. Hardwood Upstairs. W/O To Partially Covered Deck W/ Bbq Hook Up. Recent Upgrades Furnace & C/Air 2020, Brand New Garage Doors Rear Deck, Roof(08-30Yr), Driveway, Some Windows. (id:41954)
512 - 1421 Costigan Road
Milton (Cl Clarke), Ontario
Welcome To The Ambassador, Luxury Living. This Stunning 2-Bedroom Suite Built By Valery Homes Offers An Exquisite Living Experience. Featuring 9'0" Ceilings with Abundance Of Natural Light.The Attention To Detail Throughout The Suite Is Exceptional, With Tons of Storage room. Custom Kitchen With lots of storage and a unique Hiden Built-In Slide Out Dinnette Table Saving Space, Truly A Sight To Behold, Providing The Perfect Place To Prepare Gourmet Meals Or Entertain Guests. Sqft of 994 Sq/Ft Living Space, There's Plenty Of Room To Relax and Unwind. Large Ensuite Laundry Convenient Feature That Saves You Time And Effort, Featuring A His And Hers Closet Providing Ample Space For Wardrobes. One Highlights Of This Condo Is The Large Walk-Out Balcony That Offers Open Views Of The Surrounding Neighbourhood. (id:41954)
2353 Kwinter Road
Oakville (Wm Westmount), Ontario
Luxury Landmart Home In Westmount! Desirable Millstone On The Park! Close to Top Rated Schools, Parks, Trails, Shopping, & Hospital. Approximately 2800 sq. ft., Plus Professionally Finished Lower Level. Luxurious Details Abound - Deep Baseboards & Plaster Crown Moldings, California Shutters, Custom Built-Ins, Slate Floor Tiles, Pot-Lights, Two Gas Fireplaces, Granite Counters, Hardwood Floors, & Exquisite Chandeliers. Formal Celebrations Will Take Place In The Elegant Dining Room. The Stunning Kitchen Will Take Care of All Meal Preparation Needs With Beautiful Custom Cabinetry, Under & Over Cabinet Lighting, A Pantry With Pullout Drawers, Pot Drawers, Built-in China Cabinets, Stainless Steel Appliances, & An Island With A Breakfast Bar. A Wall Of Windows With Garden Doors, Open To The Private Balcony & Lower Patio. Confidently Entertain Family & Friends In The Massive Two-Story Great Room With Built-in Bench Seating & Gas Fireplace With An Outstanding Custom Floor-To-Ceiling Pre-Cast Stone Mantel. Head Upstairs To The Master Bedroom, A Private Sanctuary With A Cathedral Ceiling & A Lavish 5-piece Bathroom With A Soaker Tub & Separate Shower. Downstairs, You Will Find An Elegant Recreation Room with A Coffered Ceiling & Fireplace, Gym W/Cork Flooring, Office/Bedroom & A 3-Piece Bathroom With A Luxurious Steam Shower. A Home For Those Accustomed To The Best! (id:41954)
3378 Putnam Road
Putnam, Ontario
FOR SALE: 4.858-acre turnkey C-TPAT truck terminal with full visibility from Hwy 401, featuring a 6-door, 4-bay repair shop and dispatch offices. The fully secure yard includes electronic gates, security cameras, fleet heater plugs, exhaust fans, yard drains, and a densely compacted, partially paved surface. Just 1 minute from Hwy 401 and centrally located between London and Woodstock, with quick access to Hwy 402 and 403. A multinational tenant occupies a small portion of the yard and offices, generating strong rental income. (id:41954)
445 Regional Road 12 Road
Brock, Ontario
This 198-Acre Property Is Located Between Georgina And Cannington On A Regional Road With Two Road Frontages, Providing Excellent Accessibility And Exposure. It Includes Approximately 100 Acres Of Workable, Tile-Drained Farmland, Making It Ideal For Agricultural Use. Additionally, Approximately 12 Acres Are Designated Under M4 Zoning, Offering Potential For Specialized Land Use Including Gravel/Sand Pit, Quarry, And Portable Processing Plant. With Natural Gas Available On-Site, This Property Is Well-Equipped For Various Opportunities. Its Combination Of Productive Farmland And Versatile Zoning Makes It A Valuable Investment In A Prime Location.Additionally, The OriginalFarm House On The Property Offers Investment Or Income Potential. (id:41954)
445 Regional Road 12 Road
Brock, Ontario
This 198-Acre Property Is Located Between Georgina And Cannington On A Regional Road With Two Road Frontages, Providing Excellent Accessibility And Exposure. It Includes Approximately 100 Acres Of Workable, Tile-Drained Farmland, Making It Ideal For Agricultural Use. Additionally, Approximately 12 Acres Are Designated Under M4 Zoning, Offering Potential For Specialized Land Use Including Gravel/Sand Pit, Quarry, And Portable Processing Plant. With Natural Gas Available On-Site, This Property Is Well-Equipped For Various Opportunities. Its Combination Of Productive Farmland And Versatile Zoning Makes It A Valuable Investment In A Prime Location.Additionally, The OriginalFarm House On The Property Offers Investment Or Income Potential. (id:41954)
903 - 9608 Yonge Street
Richmond Hill (North Richvale), Ontario
Motivated Seller! Prime Location at Yonge St. And 16th, Bright and Modern 1 Bedroom + Den, with One Parking & One Locker for added convenience in Luxury Grand Palace, Good Size Den Can Be Used as Second Bedroom with sliding door, or office. Floor To Ceiling Window. 9' Celling. Modern Kitchen With S/S Appliances, Granite Countertop & glass b/splash, B/I Dishwasher. Practical Layout, Gorgeous Unobstructed View of The South. Move-in-Ready Suite. Perfect for First time home buyer, professionals, couples, or investors. Excellent Amenities, Indoor Pool, Gym, Party Room, Guess Room, Elegant Grand Lobby. Public transit right out its front doors and connect to go train station. Close to Highway 404 and Highway 407, Close To T & T Supermarket, Nofrills, Banks, Hillcrest Mall, Shops, Restaurants, Library, Top Ranked Schools with IB Program. Just New freshly throughout painted in 2025. (id:41954)
53 Agincourt Road
Vaughan (West Woodbridge), Ontario
Welcome to 53 Agincourt Rd, a beautifully maintained raised bungalow nestled in one of Vaughans most sought-after neighborhoods. This spacious and sun-filled home offers a versatile layout perfect for families, investors, or those seeking multigenerational living. Featuring generous principal rooms, a functional kitchen with walkout to a private backyard, and a finished lower level with separate entrance ideal for in-law suite or rental potential. Situated on a wide lot with mature trees, private driveway, and garage. Enjoy proximity to top-rated schools, parks, shopping, transit, and major highways. A rare opportunity to own a solid home in a prime location! (id:41954)
416 - 21 Lawren Harris Square
Toronto (Waterfront Communities), Ontario
Design Forward Loft-Style Suite In This Architectural Masterpiece At River City 4 Steps To 18-Acre Corktown Common Park! Leed Gold And Carbon Neutral Condominium With A Transit Score Of 100/100! Unobstructed East-Facing Lush & Quiet Park Views From All Floor-To-Ceiling Windows. This Suite Features A Bright & Spacious Floor Plan With A Large Balcony Spanning The Width Of The Condo & Overlooking Harris Square Park! Two Large Walk-In Closets, Beautifully Designed Washrooms, Exposed Concrete Ceilings & Built-In High-End Appliances. Great Split-Bedroom Layout With No Wasted Space. Close To Corktown Common, Walking Distance To Cherry Beach & The Distillery District! Walking Distance To Lower Don River Trail, And The Concrete Park At Underpass Park. Minutes To DVP And Gardiner Expressway! The Jewel In The Landscape Of The West Don Lands. (id:41954)
903 - 100 Hayden Street
Toronto (Church-Yonge Corridor), Ontario
5 Elite Picks! Here Are 5 Reasons to Make This Condo Your Own: 1. Lovely 665 Sq.Ft. 1 Bedroom + Den Suite with 1 Underground Parking Space in the Upscale Bloor Walk Residences in the Heart of Downtown Toronto! 2. Generous Kitchen with Convenient Breakfast Bar with Granite Countertop, Open to Spacious Dining & Living Area Boasting Picture Window & W/O to Balcony with Beautiful Views of the City! 3. Bright Primary Bedroom with Double Closet, Plus Good-Sized, Private Den/Office, Full 4pc Main Bath & Convenient Ensuite Laundry Complete This Wonderful Suite! 4. Fabulous Building Amenities Including 24/7 Concierge, Indoor Pool & Whirlpool, Fitness Centre, Sauna, Squash Court, Party Room, Rooftop Patio, Visitor Parking & More! 5. Prime Downtown Location on Quiet Cul de Sac Just Minutes from Public Transit, Parks, Restaurants & Cafes, Financial District, Hospitals, TMU, UofT & Many More Amenities... a Walker's Paradise with 100 Walk Score!! All This & More! Includes 1 Underground Parking Space & Storage Locker! (id:41954)
101 - 20 Tubman Avenue
Toronto (Regent Park), Ontario
One Of The Best Units At Wyatt With 3 Bedroom And 2 Full Baths. 1,083 Sf With 453 Sf Outdoor Terrace(Total Area 1536 Sf), Perfect For Entertaining, Enjoy And Relax Yourself! Walk Through The Front Door And Open Concept Living Space With Floor-To-Ceiling Window, Family Sized Kitchen With Built In Appliances And Modern Cabinetry. The Spacious Master Bedroom Offers A 3pc Ensuite Bath. Modern Finishing With In-Suite Laundry. Amazing Amenities: Party Room, 24 Hours Concierge, Games Room, Fitness Centre, Meeting Room and Visitor Parking. Easy Access To Ttc, Dvp And Gardiner, Regent Park, Close To Dundas Square, Downtown Core, Toronto Metropolitan University And Much More! (id:41954)
70 Spruce Crescent
Welland (Coyle Creek), Ontario
This lovely 4-bedroom home is nestled in Welland's most desirable neighborhood. Modern kitchen and washrooms are equipped with quartz countertops and stainless steel appliances. Great room features coffered ceiling and fireplace. Minutes walk to Gaiser and Coyle Creek Parks and few minutes drive to hospital and other amenities. A home in a corner lot and one bedroom attached balcony. Fully fenced. (id:41954)
25 - 875 Thistledown Way
London North (North I), Ontario
Discover the ease and comfort of one-floor living in this charming bungalow-style condo. An ideal option for those looking to downsize without sacrificing space or convenience. This 2-bedroom, 2 bathroom home offers a thoughtful layout designed for relaxed living, with updated vinyl plank flooring and large windows that fill the space with natural light.The open-concept kitchen, dining, and living areas are perfect for entertaining or enjoying quiet moments at home. The kitchen provides ample cupboard and counter space for easy meal prep and casual dining. The spacious primary bedroom includes direct access to the beautifully updated bathroom, featuring a walk-in shower for added safety and comfort.The second bedroom is perfect for guests, hobbies, or a home office. The main floor powder room adds everyday convenience, while the full basement offers additional living space with a cozy gas fireplace, plenty of storage or the potential to finish as desired. Complete with a 3 piece bathroom. The single-car garage offers secure parking and added storage. All exterior maintenance is taken care of, giving you more time to enjoy life.Located close to shopping, medical services, and public transit, this condo combines comfort, practicality, and a welcoming community feel, making it the perfect next chapter for those looking to simplify and enjoy. (id:41954)
520 Is 80 Go Home Lake
Georgian Bay (Gibson), Ontario
Welcome to your private waterfront escape on stunning Go Home Lake. With 160 feet of shoreline, two large docks, and incredible views over Paradise Bay, this beautifully renovated cottage offers the perfect blend of comfort, style, and adventure. Just a 10-minute boat ride from the marina, the property includes a spacious main cottage with a large addition, soaring vaulted ceilings, and high-end finishes throughout. The open-concept living room features a striking stone fireplace and walkout to a massive deck overlooking the water ideal for relaxing or entertaining. A custom gourmet kitchen with stainless steel appliances flows into the dining room, making hosting a breeze. The primary bedroom includes vaulted ceilings, water views, and direct deck access. Down by the water, there is a dock shed that sits right on the deck to store all of your lakeside lounging gear and water toys. An electric luggage carrier makes bringing supplies up the hill effortless. Out back, you'll find a shed and a separate art/craft studio for creative pursuits. A spacious bunkie provides extra room for family or guests with vaulted ceilings, two bedrooms, a living area, kitchenette, and its own deck. Whether you're soaking in the views, swimming off the dock, or enjoying cozy nights by the fire, this is lakeside living at its best. Accessed by boat only. (id:41954)
4436 Concession Road 11
Moffat, Ontario
A Private Country Retreat ~ Welcome to your own piece of paradise — a stunning country estate set on nearly 1.4 acres of pristine land, where nature, luxury, and comfort converge. This exquisite home boasts a soaring 24-foot cathedral ceiling in the great room, framed by floor-to-ceiling windows that offer breathtaking views of the surrounding forest, manicured gardens, and a tranquil ornamental pond. Step outside to explore your private trails or relax in the peaceful sitting area — a nature lover’s dream, right in your own backyard. Inside, timeless craftsmanship is on full display. Solid maple hardwood flooring, a dramatic floor-to-ceiling stone fireplace, and rich pine doors and trim create a warm and welcoming atmosphere throughout. The spacious kitchen is a chef’s delight, featuring custom maple cabinetry, quartz countertops that seem to stretch endlessly, stainless steel appliances, and a propane stove. The open-concept layout flows beautifully from the kitchen into a formal dining room, which overlooks the great room and leads to a screened in California room with skylights — the perfect spot to enjoy morning coffee, meals or evening conversation, bug-free. Upstairs, the primary suite is a serene retreat with a generous walk-in closet, a four-piece ensuite, and a cozy loft with a sitting area and workspace. The main level includes two additional bedrooms and a full bathroom, plus a convenient laundry room and mudroom with access to an oversized two-car garage. A separate staircase leads to the fully finished walkout basement, featuring a massive recreation room with a wood-burning stove, a fourth bedroom, utility space, and a hobby room. Just a short drive to Guelph and with easy access to the 401 for commuters,this exceptional home offers the best of country living with the convenience of the city nearby. Experience the tranquility and fall in love with the lifestyle. (id:41954)
