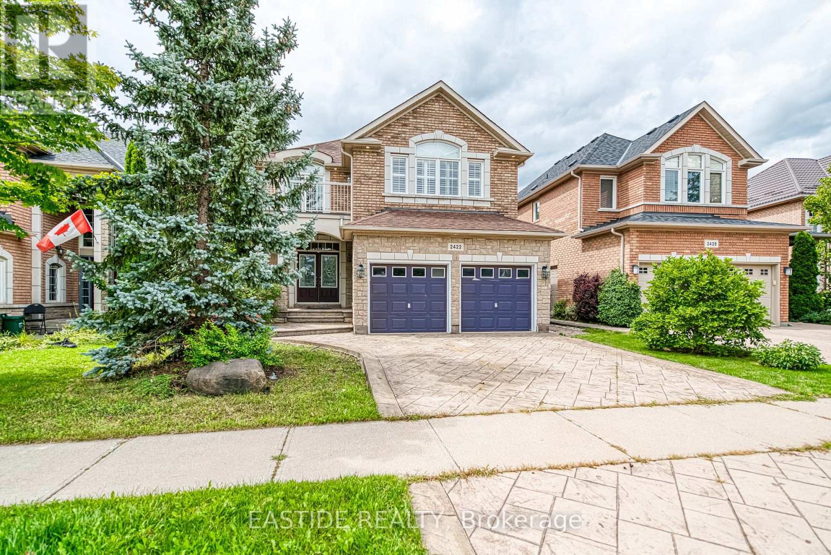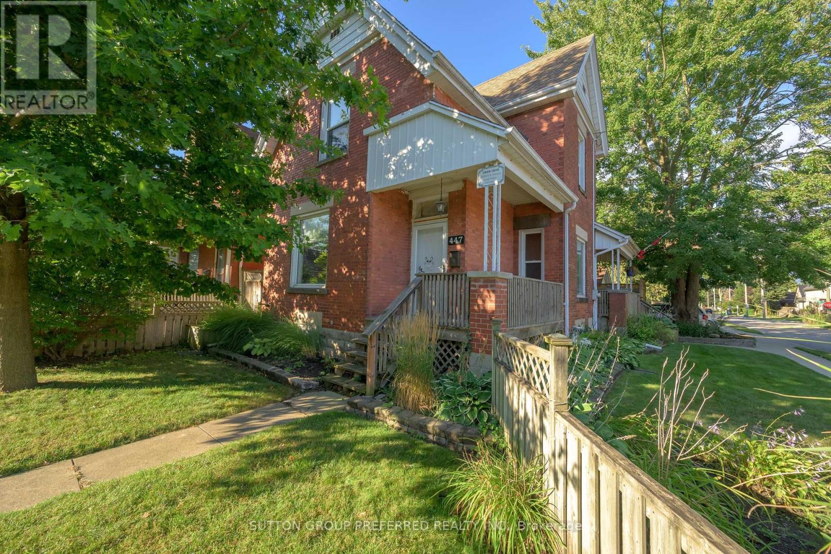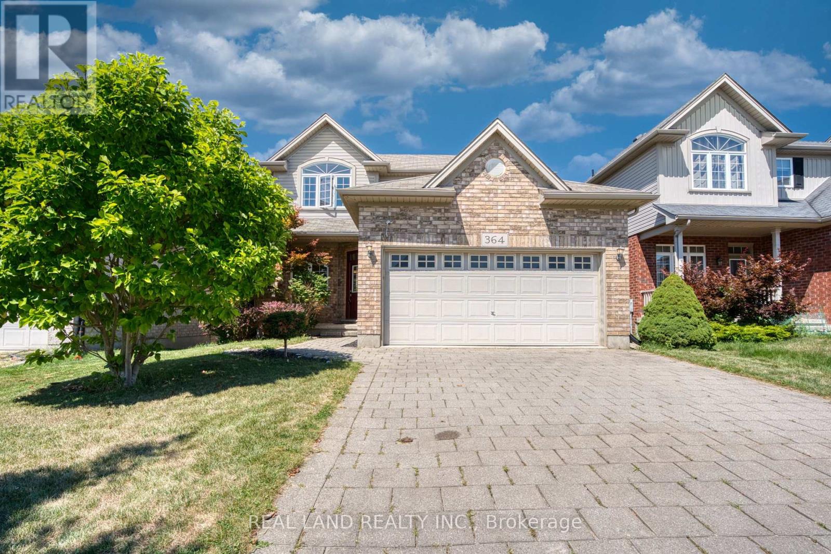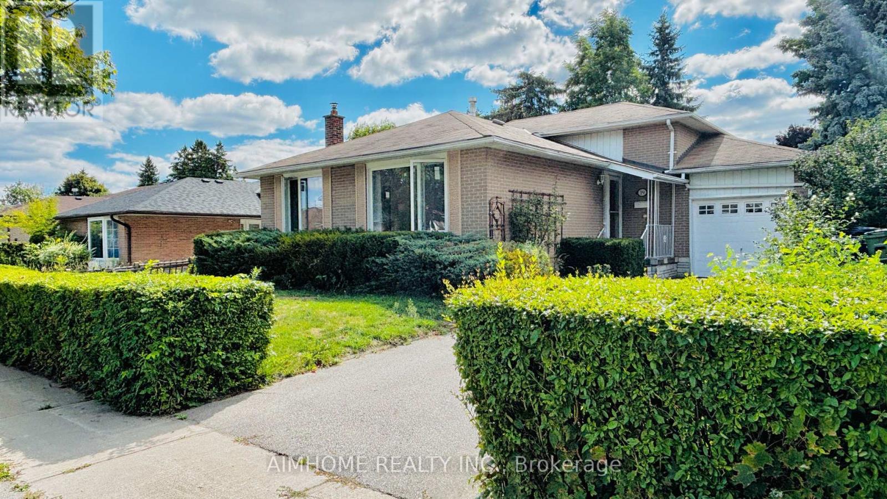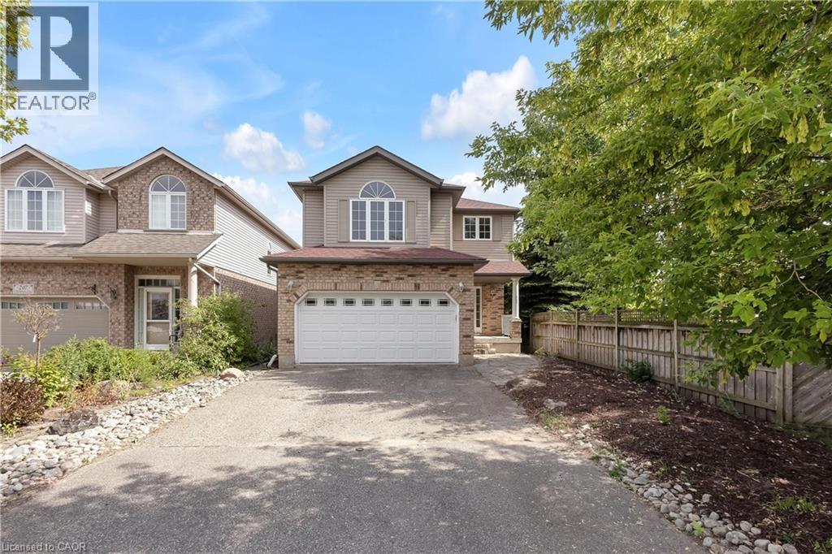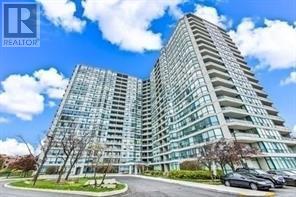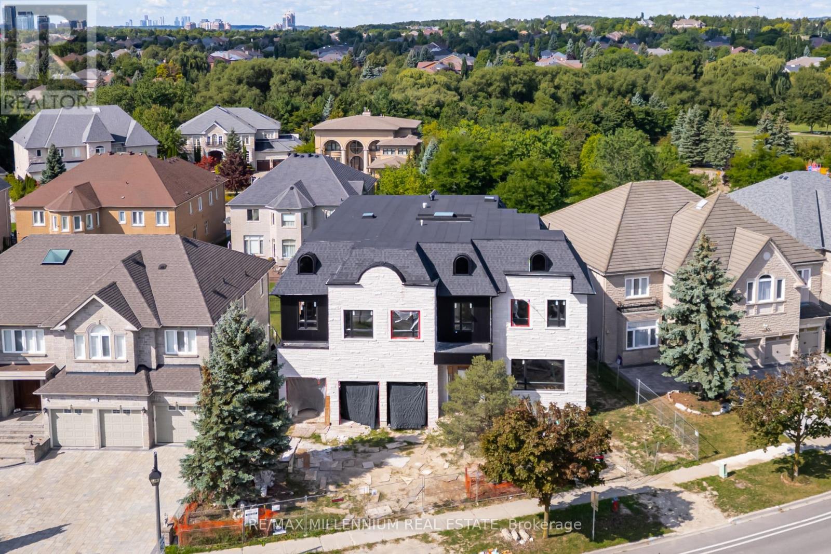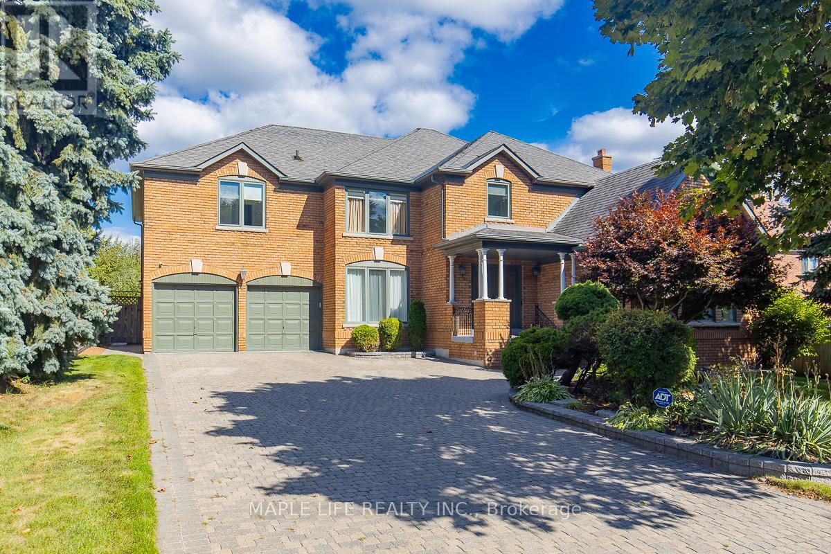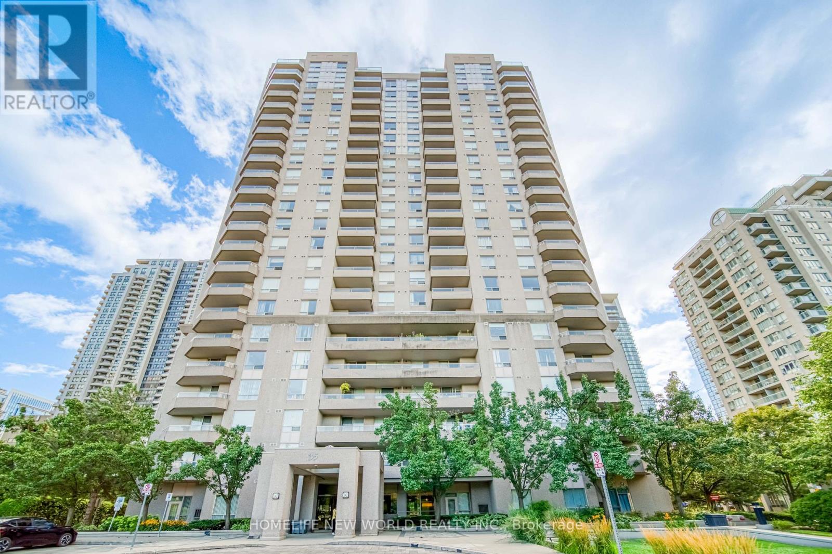2422 Hertfordshire Way
Oakville (Jc Joshua Creek), Ontario
Dream Home in Prestigious Joshua Creek! Located within the boundaries of top-ranking public and high schools, this beautifully maintained detached home features 4+1 bedrooms and 4 bathrooms. Freshly painted interiors, updated light fixtures, and pot lights throughout create a modern and inviting atmosphere. The open-concept main floor boasts 9-ft ceilings, oversized windows, and hardwood flooring throughout (no carpet). The spacious layout flows seamlessly into the bright family room with a cozy gas fireplace, while the formal dining and living rooms offer an elegant setting for entertaining. A separate entrance to the fully finished basement provides an extra bedroom, 3-piece washroom, and flexible space ideal for an in-law suite or rental potential. Additional highlights include a double-car garage, convenient main-floor laundry room, premium wood shutters and professionally landscaped front and backyards. Situated in one of Oakvilles most sought-after neighbourhoods, this home offers proximity to prestigious schools, picturesque parks, shopping, dining, and major highways. (id:41954)
447 Woodman Avenue
London East (East G), Ontario
OLD EAST BEAUTY! Updated spacious 3 bedroom 2 bathroom 2 storey home. Large eat-in kitchen. Good sized living room. Separate family room area. Hardwood flooring in living/dining room. Lower level laundry, outside access to the lower level, workshop area, lots of storage space, 200 amp panel, Furnace and c/air approx 10 years old, roof 12 years old. Windows updated. Sewer lines updated to the street. Detached garage has been turned into an amazing man cave set up with a bar - easily used as a garage/workshop again. Great side/rear deck and patio. Large shed. Great home - close to Western Fair market, The Factory, restaurants, Old East Village, bus routes and easy access to Downtown London. (id:41954)
14 - 364 Skyline Avenue
London North (North B), Ontario
Location, location, prime location! Welcome to 364 Skyline Avenue a spacious 4+1 bedroom, 3.5-bath family offering approximately 2,680 sq. ft. of living space in one of the citys most desirable neighborhoods. Featuring a fully finished walkout basement, this property provides both comfort and versatility to suit your familys lifestyle.Enjoy a host of recent updates, including a new ceramic floor (2024), washer and dryer (2019), kitchen appliances (2019), air conditioning (2019), and a water heater (2018).Perfectly situated within the highly sought-after Jack Chambers Public School and A.B. Lucas Secondary School zones ideal for families. only minutes from Masonville Mall, this home blends modern upgrades with everyday convenience, delivering exceptional value in an unbeatable location. walk out basement to patio, large rec room. Lower bedroom with large closet. This home has been well cared for and is ready for its next lucky owner. (id:41954)
160 Snowshoe Crescent
Markham (German Mills), Ontario
Welcome to this bright, spacious side-split family home in the highly desirable German Mills community! Enjoy a stunning living room with soaring 13-foot ceilings and a massive picture window that fills the space with natural light. The modern and functional kitchen flows seamlessly into the dining room, perfect for everyday living and family gatherings. All bedrooms are generously sized, offering comfort for the whole family. Set back from the road with a long driveway, this home also features a deep backyard ideal for entertaining, gardening, or relaxing outdoors. The finished basement adds flexible space for a home office, guest suite, or recreation room. Highlights: Quick access to Hwy 404 & 407. Steps to TTC & York Region Transit. Top-rated schools: German Mills P.S. & St. Robert CHS. Close to parks, trails, and local amenities. (id:41954)
19 Sunderland Crescent
Toronto (Woburn), Ontario
Stunning 4 Bedroom Backsplit 3 with a large regular lot! Impeccably Maintained, Hardwood Floorings Throughout, Smooth Ceilings In All Bedrooms, Newly Painted Wall And Ceiling, All New High Energy Efficient Windows (2025), Huge Family Room With Bar & Wood Burning Stove, Workshop In Basement, Float Deck And Enclosed Outdoor Shade Room At Backyard. Close To Scarborough Town Centre, Supermarket, TTC, Hwy 401, And Future Subway Station (Scarborough Subway Extension). (id:41954)
205 Holbeach Crescent
Waterloo, Ontario
Welcome to **205 Holbeach Cres**, a beautifully designed family home offering over 2,500 sqft of living space, a double garage, and a fully finished basement —perfect for modern living! Nestled in a prime **East Waterloo** location, this home combines space, comfort, and convenience with **no rear neighbours** for added privacy. Spacious Second Floor*– Features 3 bedrooms, a bonus/family room with a cozy gas fireplace, and 2 full bathrooms—ideal for relaxation and family time. Open-Concept Main Floor – Bright and inviting with a modern kitchen flowing into the living and dining areas—perfect for entertaining. Fully Finished Basement – Includes a 3pcs bathroom and extra living space, great for a rec room, home gym, or guest suite. Private Backyard – Enjoy serene outdoor living with **no neighbours behind**, offering peace and tranquility. Steps to an off-leash dog park, splash pad, sports fields, and scenic picnic areas. Just 8 mins to RIM Park (pools, arenas, trails). Farmers Market Lifestyle – 15 mins to St. Jacobs Market (world-famous for fresh local goods & weekend vibes). Top-Rated Schools – Zoned for Winston Churchill PS (JK-6), St. David CSS, MacGregor PS (Gr 7-8), Waterloo CI (Gr 9-12). Commuter-Friendly– 3 mins to Hwy 85 | 5 mins to UW, Laurier, Conestoga College North Campus. Shopping Convenience – Minutes to Conestoga Mall and other retail hubs. (id:41954)
1204 - 4725 Sheppard Avenue E
Toronto (Agincourt South-Malvern West), Ontario
1590 Sq Ft As Per Builder, One Of The Biggest Unit In The Complex. Southeast Corner With Unobstructed Amazing Views. Large Balcony, Excellent 2 split Bedrooms 2 Baths Layout, Sized Primary Bedroom With Large Walk-In Closet & 4Pc Ensuite, Eat-In Kitchen With large window. Ensuite Laundry. 24 Hours Concierge. indoor/outdoor pool, tennis court, gym, party & meeting room. Minutes drive to 401, STC, U of T Scarborough campus, steps to TTC and future subway station. (id:41954)
136 Boake Trail
Richmond Hill (Bayview Hill), Ontario
Welcome To 136 Boake Trail situated in One Of Richmond Hill's Most Prestigious Neighbourhoods - The BayView Hill. This Property presents an unparalleled chance for investors, builders, or homeowners to Complete a grand vision Prestige home with Approximately 10,000 Sq Ft of Luxurious Living Space, Seating On A generous 95 x 155 feet Lot.. Featuring 6+2 spacious Bedrooms with Ensuites and 9 Bathrooms. Showcases soaring 12-foot ceilings on the main floor, 10-foot on second floor and the 10-foot basement with walk out provides endless possibilities for additional living and entertaining spaces. Extra Large Windows, Elevator Shaft, magnificent circular floating staircase with huge Skylight above, Exterior Stone finished and pot lights , Garage doors to be installed soon, Circular Driveway. This House is complete to electrical with many upgraded electrical rough-ins, plumbing and HVAC rough-in done and city approved . The Property Is Being Sold In As-is Condition . Put your Personal Touch On this Premium Estate to build your Dream Home , Backed to Partisan Park . Close To Top Ranking Bayview Secondary & Elementary Schools , Minutes To Hwy 404 and all Amenities. (id:41954)
1 Elderwood Drive
Richmond Hill (Bayview Hill), Ontario
This stunning five-bedroom home offers exceptional comfort and privacy in the Prestigious Bayview Hill Neighborhood! Elegant crystal chandeliers and recessed pot lights illuminate the interior, while hardwood flooring flows seamlessly throughout. The custom-designed kitchen features premium cabinetry, granite countertops, and high-end stainless steel appliances ideal for both everyday living and entertaining. Step outside to a professionally landscaped garden, complete with a spacious deck and a beautifully crafted stone patio. Conveniently located just steps from a charming park, top-rated schools, shopping plazas, and public transit. (id:41954)
1614 - 10 Abeja Street
Vaughan (Concord), Ontario
Come check out this beautiful and brand new 2 bedroom, 2 bath unit in Abeja! This unit has a highly sought after layout which is perfect for modern living. Being on a higher floor - the view is spectacular - a must see! Close to shopping, grocery, transit and much more! 1 parking included! (id:41954)
58 Elson Street
Markham (Middlefield), Ontario
Private No Houses Behind! This stunning updated 2-storey single detached brick home in the highly sought-after neighborhood of Markham offers 4+1 bedroom, 4 bathroom home with finished seperate entrance basement, approximately 2000 sq/ft above grade. Hardwood floor through-out. The spacious layout features separate living, dining, and family rooms (wood burning fireplace) flooded with natural light, a chef-inspired kitchen with a breakfast area, and a walkout to the backyard. The second floor offers generously sized bedrooms, while the finished basement includes a second kitchen, an additional bedroom, and a bathroom for potencial income. Additional laundry room in 1st floor. 3 upgarded washrooms. Newly backyard pavilion which is perfect for entertaining and ample space for family and guests. 24 hours monitoring system & smart main door lock. Conveniently located near parks, schools, shopping, transit, Highway 407, and community centers. Dont miss out on this incredible opportunity! (id:41954)
1908 - 35 Empress Avenue
Toronto (Willowdale East), Ontario
LOCATION!LOCATION!LOCATION!Client Remarks2Br 2Bath High Level Suite In Super Convenient Location In The Heart Of North York! Bright, Clean, Renovated! Excellent Layout, 2 Separate Bdrms, No Wasted Space, Great For Investment! Underground Direct Access To Subway, Shopping Centre, Library, Loblaws. North York Civic Ctr & Other Amenities. Large Master Bdrm W/ 4-Pc Ensuite & 2 Closets. Newer Laminate Floors, Brand New Kit. Quarts C/T, All Brand New S/S Appl. Great Schools: Mckee E.S. & Earl Haig H.S.! (id:41954)
