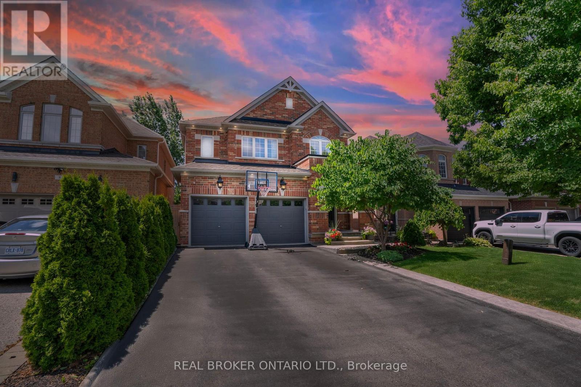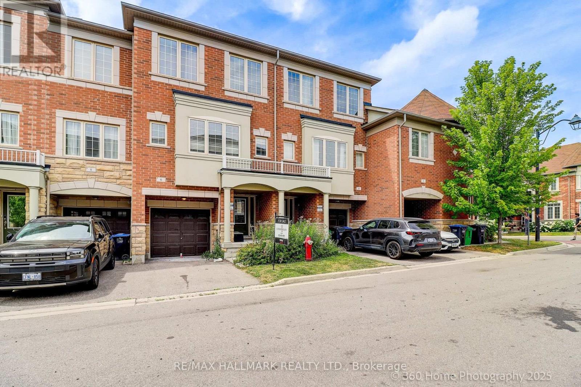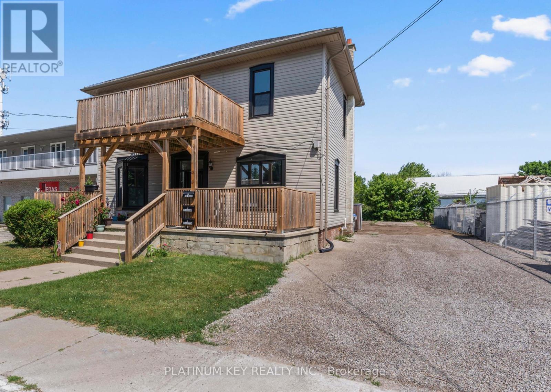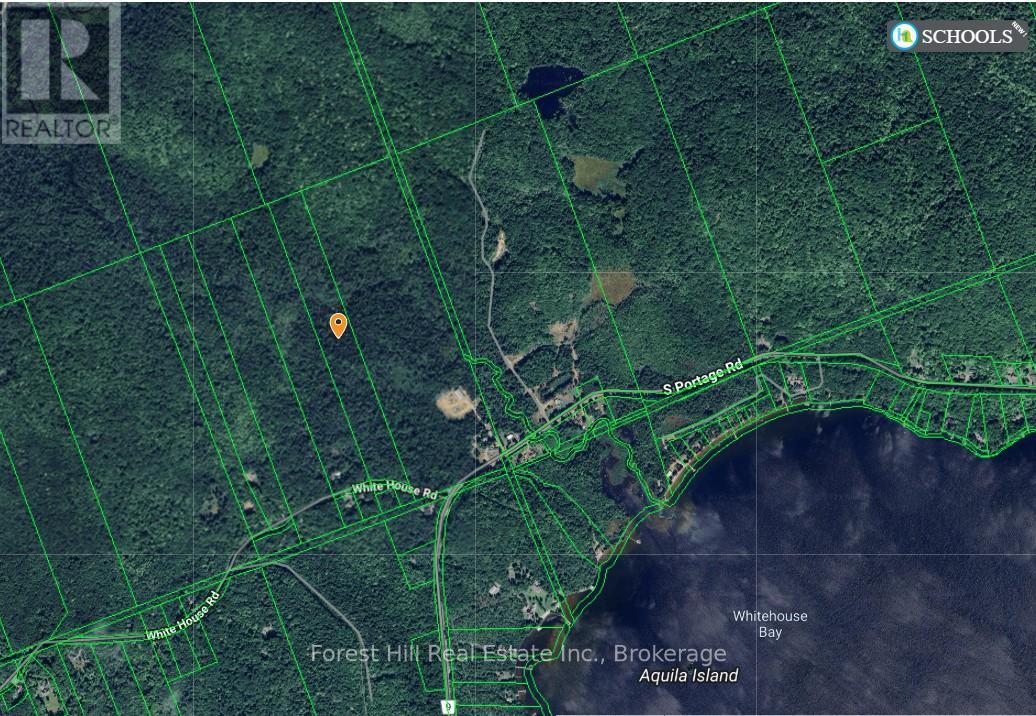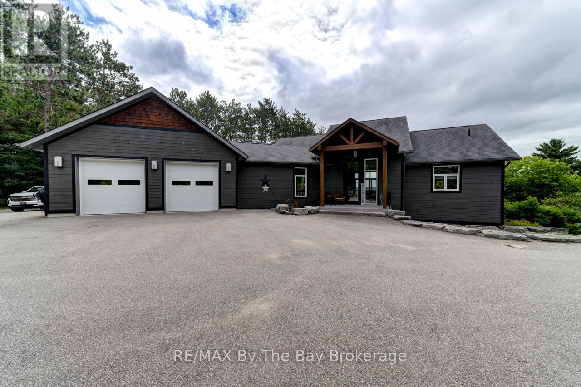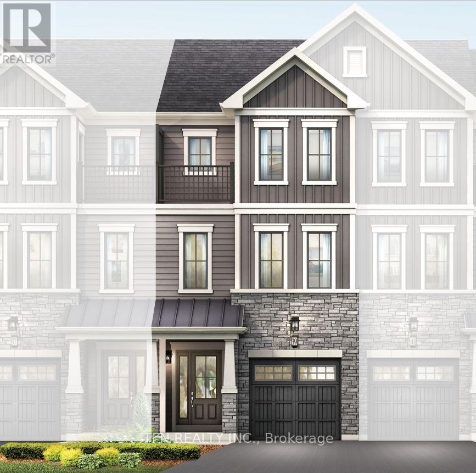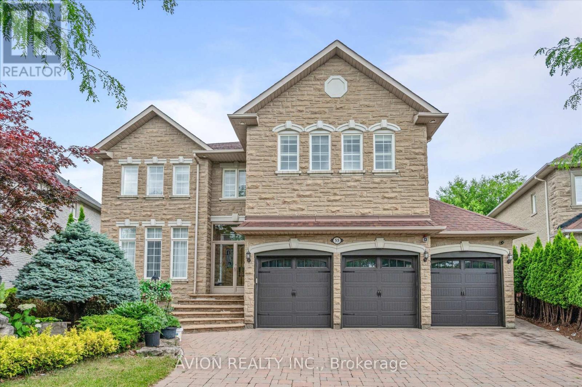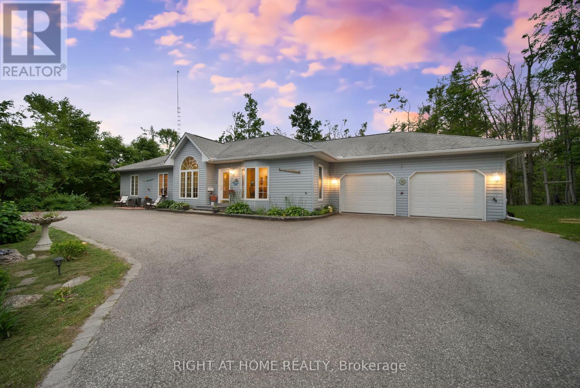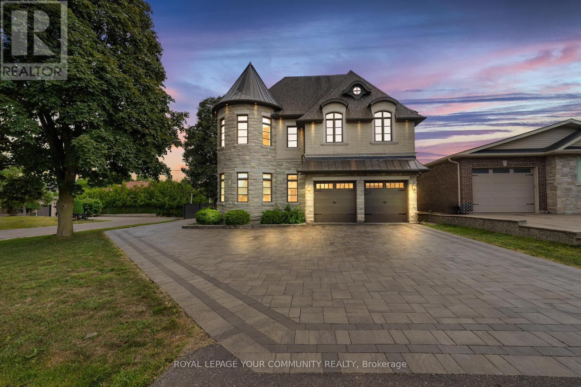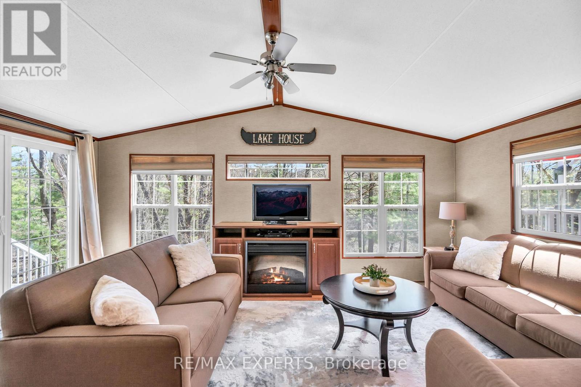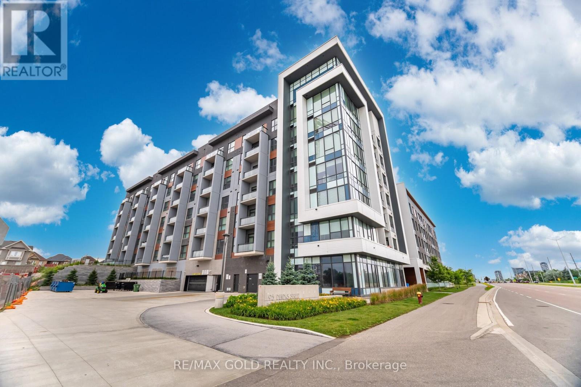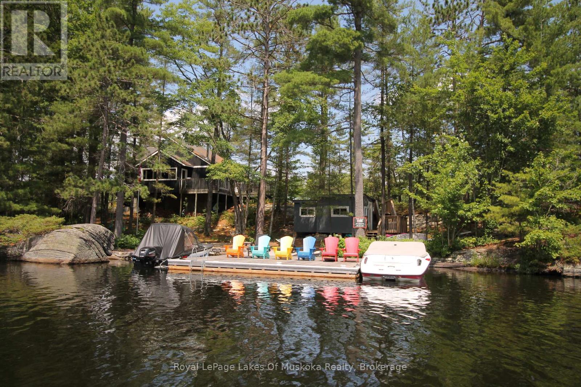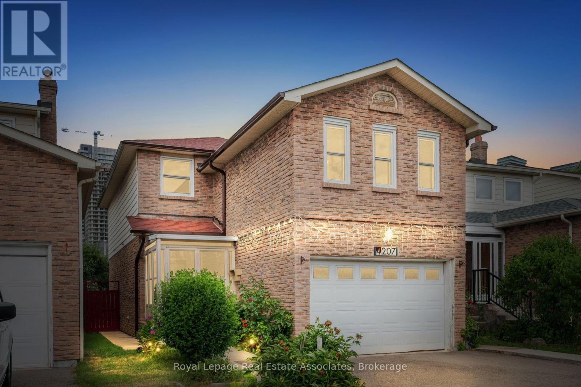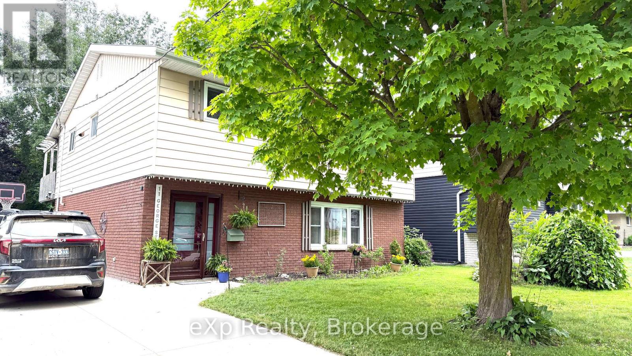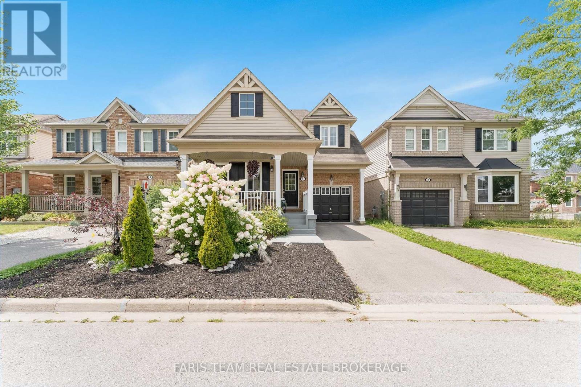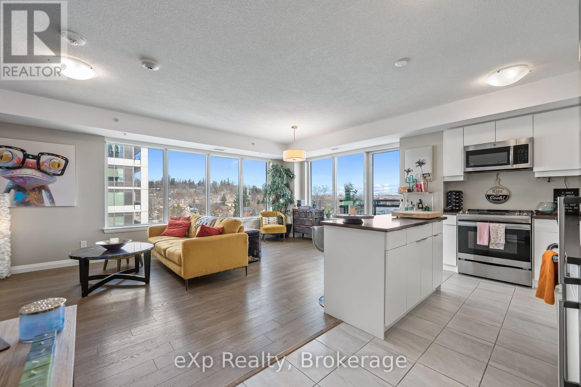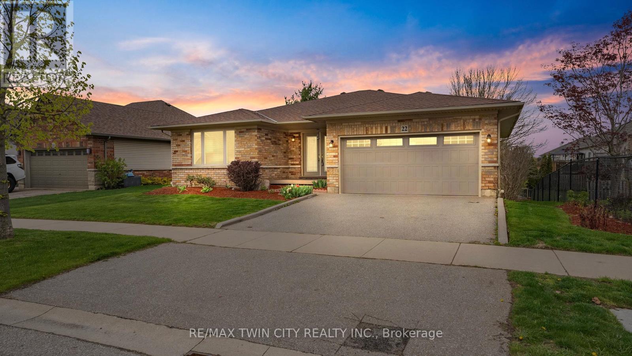6 Silver Pond Drive
Halton Hills (Georgetown), Ontario
Welcome to this stunning Hampshire Model 4-bedroom home, nestled in a highly sought-after, family-friendly neighborhood. Offering exceptional curb appeal with exterior pot lights, patterned concrete, and a double-wide driveway accommodating up to 4 vehicles, this home truly has it all. Inside, you will find an inviting layout with smooth ceilings and rich hardwood flooring throughout. The main floor boasts elegant pot lights in the hallway, kitchen, and living room, where a coffered ceiling and cozy gas fireplace create the perfect space to relax. The gourmet kitchen features stainless steel appliances, granite countertops, and a bright breakfast area with sliding doors leading to a beautifully landscaped backyard complete with a composite deck, gazebo, shed, and a convenient gas line for your BBQ. Upstairs, you will discover four spacious bedrooms, including a luxurious primary suite with custom closet cabinetry and a fully renovated ensuite (2023) featuring heated floors. California shutters adorn the windows, adding both style and privacy. The finished basement extends the living space with engineered hardwood flooring, pot lights, and a stunning second kitchen that is perfect for entertaining. Additional features include central vacuum with a convenient vac pan in the kitchen and water softener(2025) . This is a home designed for comfort, style, and family living - offering the perfect blend of elegance and functionality with thoughtful upgrades throughout. From the beautifully finished basement to the backyard oasis, every detail has been crafted for entertaining, relaxing, and making lifelong memories. (id:41954)
6 Aspen Hills Road
Brampton (Credit Valley), Ontario
Welcome to 6 Aspen Hills a bright and spacious three-bedroom, four-bathroom condo townhouse situated in the highly desirable Credit Valley neighborhood. This family-friendly community offers convenient access to schools, parks, shopping centers, and public transit. The main floor has been fully stripped to the studs. Property is being sold "as is". (id:41954)
1802 Sydenham Road
Kingston (City North Of 401), Ontario
Luxury Living Meets Rural Serenity Just 2 Minutes from Hwy 401. Welcome to your dream retreat a rare and beautifully renovated luxury home offering peace, privacy, and convenience on a spacious rural lot. With 5 main-floor bedrooms, 3 stunning baths, and over 4,200 sq ft of space (2,540 sq ft finished + 1,700 sq ft unfinished), this home is perfect for families, multi-generational living, or anyone seeking space and style. Step inside to discover engineered hardwood floors throughout (lifetime-warranty), a designer kitchen featuring quartz countertops, a luxury workstation sink, and solid maple cabinetry with soft-close doors and dovetail joinery. A unique pass-through fireplace, thoughtfully updated for modern living, serves as the heart of the home, accented by reclaimed mantles from an 1800s barn in Portland, Ontario. Every bathroom has been finished to a high standard with: Heated floors, Curbless tiled showers with custom mitered corners, Modern brass Kohler fixtures, Canadian-made maple vanities with quartz counters. Major renovations (permit #D30-2118-2024 completed in 2025 by Veteran Home Construction) blend the original stone exterior with sophisticated, modern updates ready for your personal touch and décor. Extensive upgrades include: New septic system (tank, pump chamber, field). Entirely new plumbing system & filtration. 200 amp electrical service with new wiring. New forced air furnace, ductwork, and A/C. All main-floor windows and doors replaced. New garage door, basement windows/door. New eavestroughs, soffits, and fascia. Front and back porches refinished. R60 attic insulation, new roof venting. Updated chimney with stone siding. Paved driveway with new drainage. Mudroom stairs rebuilt. The unfinished lower level offers potential for an in-law suite with a separate entrance perfect for extended family or rental income. This extraordinary home is truly one-of-a-kind schedule your private showing today! (id:41954)
59 Maitland Terrace
Strathroy-Caradoc (Sw), Ontario
Fantastic investment opportunity in the heart of Strathroy! This well-maintained triplex at 59 Maitland Terrace features two main floor units (one 2-bedroom, one 1-bedroom) and a spacious 2-bedroom upper unit, each with its own fridge and stove. The front and upper units have seen recent updates, while the back unit offers great potential with some TLC. Key improvements include new windows (2020), siding, roof, and balcony (2018), and a new furnace (2022). Located just steps away from downtown shops, restaurants, parks, schools, and the hospital, with easy access to Highway 402. (id:41954)
750 Whitehouse Road S
Huntsville (Brunel), Ontario
Looking for 25 acres with hydro on a year round maintained road close to Huntsville and Lake of Bays this is it!! Same family ownership since 1957! heavily treed with many "Old Growth White Pines" Also Wadis Creek runs through the 25 acres giving small boat access right into Lake of Bays.The corners at the street are flagged with orange tape. Minutes away from a public beach on Lake of Bays (id:41954)
45 Military Road
Penetanguishene, Ontario
This stunning custom-built luxury home offers the ultimate in refined living with breathtaking views over the harbour in Penetanguishene. Designed for comfort and style, the home features a gourmet island kitchen with high-end appliances, perfect for entertaining, and opens into the elegant living and dining areas where a double-sided stone fireplace creates a dramatic feature wall. Step out to the covered composite deck and take in the views surrounded by professionally landscaped grounds. Rich mahogany wood floors flow throughout the main level, which also includes a spacious laundry room with a built-in feature closet wall and interior access to the oversized, heated, and insulated attached garage. The lower level is equally impressive with two generously sized bedrooms, a walk-in closet, ample storage, and a large rec room with patio doors leading to a private patio area. Outdoors, enjoy a charming shed/playhouse with electricity, a large firepit gathering area, and beautifully designed gardens all perfectly positioned to capture the serene harbour views. For added peace of mind, the home also features a Generac generator that automatically activates in the event of a power outage. A truly exceptional property that combines luxury, function, and unmatched setting. (id:41954)
0 Hine Road
Brant (Brantford Twp), Ontario
*Assignment Sale* No Maintenance Fees! Brand-new 1,609 sqft freehold townhome featuring 3 bedrooms plus a separate office. The Dorian Model offers an open-concept layout with hardwood on the second floor, an upgraded kitchen with a large island, and a spacious living/dining area with a rough-in for a gas fireplace. Enjoy two balconies off the office with a view of green hills. The primary suite includes an ensuite bath and walk-in closet. Upgrades include kitchen, bathrooms, flooring, railings, and wiring. Walk-out main floor, private backyard, generous garage. Tons of upgrades! (id:41954)
238 Renforth Drive
Toronto (Markland Wood), Ontario
Luxury Home @ 238 Renforth Dr,Nestled at the Prestigious Markland Woods in Etobicoke.With its Modern Architecture, Large Glass Windows Offers a Vibrant View of the Interior and Exterior.Highlighted by Elegant Design Features Surrounding the Property that are Meticulously Manicured,Giving a Sense of Tranquility.This One-of-a-Kind Residence Stands out as a True Gem in the Area.Featuring Approx. 3000 sqf Of Incredibly Finished Living Space On 3 Levels.Multiple Balconies, Large Windows & Walkouts,Offer an Amazing View.Kitchen O/Looking Fam R.and the Island.Large Living Room Feat Fireplace/Open Concept and Plenty of Light.Master Feats. Walkout & Park View W/Ensuite Bath.+3 pc, W/Hardwood flooring.Finished Lower Feats Rec/Rm ,Second Kitchen, Bathroom W/Walkout To Yard & Bbq Area and you Can Not Miss out the Water-jets Lap Pool/Jacuzzi sitting in the Beautiful Backyard Landscaping. Additionally Super Easy access to Major Highways Allows for Quick and Convenient Transportation to Downtown or the Pearson Airport in Just a matter of Mins. Don't Miss Out. (id:41954)
46 Main Street S
Halton Hills (Ac Acton), Ontario
This updated detached home is packed with benefits designed for comfortable living. Situated on a spacious 49 ft x 150 ft lot, the property offers a rare blend of charm, space, and convenience right in the Downtown Core 2 zoning area, ideal for home-based businesses, trades, or hobbyists looking to work from home. Enjoy the 18 x 20 oversized heated detached garage, with 12 ft ceiling its perfect for storage, or running your business, plus a 6-car driveway off Brock Street for parking. Inside, the home is bright and open concept renovated kitchen eat-in area and bathroom. The open-concept layout makes entertaining easy and everyday living enjoyable looking out updated windows into the fenced back yard. The huge principal bedroom is your private retreat, complete with cathedral ceilings, a walk-in closet, and a 3-piece ensuite. Step outside to the covered deck, perfect for legendary outdoor gatherings, BBQs, or relaxing rain or shine. The backyard is a nature lover's dream, with a creek running through a private, treed space, offering serenity and privacy. The fenced yard adds safety for children and pets. Location is everything-and this home is just minutes to Fairy Lake, schools, GO Transit, and major commuter routes, making it easy to get wherever you need to go. Furnace and Central Air Conditioning 2022; Shingles 2010; Heated Garage upgraded recently; most windows updated 2021; Renovated bathrooms and kitchen. (id:41954)
46 Main Street S
Halton Hills (Ac Acton), Ontario
The Downtown Core 2 zoning is ideal for home-based businesses, trades, or hobbyists looking for the convenience of working from home. The oversized heated detached garage, with 12 ft ceiling its perfect for hobbyists, storage, plus a 6-car driveway off Brock Street for parking. This updated detached home is nestled on a spacious 49 ft x 150 ft lot with a creek running thru-it adding a rare blend of charm, space, and enjoyment. Inside, the home is bright and open concept renovated eat-in kitchen is great for entertaining and everyday living. The updated bathroom offers a relaxing Jacuzzi tub. Updated windows overlook the spacious pet and children friendly fenced back yard. The 2nd floor principal bedroom offers a cathedral ceilings, walk-in closet, and a 3-piece ensuite. Step outside to the covered deck, perfect for outdoor gatherings, BBQs, or relaxing rain or shine. Location is everything and this home is just minutes to Fairy Lake, schools, GO Transit, and major commuter routes, making it easy to get wherever you need to go. (id:41954)
55 Frybrook Crescent
Richmond Hill (Bayview Hill), Ontario
Welcome to 55 Frybrook Crescent a stunning 5-bedroom, 5-bathroom detached home with a rare 3-car garage, located in the heart of prestigious Bayview Hill. Experience elegant living in this exquisitely appointed executive home, nestled on one of the most prestigious and quiet streets in Richmond Hills most sought-after community. Professionally landscaped gardens and a stone slab front terrace make a grand first impression. The main floor features marble and hardwood flooring, a soaring 18' grand foyer illuminated by a central skylight, and an elegant oak staircase. Enjoy a spacious open-concept kitchen and living area with 9' ceilings perfect for entertaining. The spacious primary bedroom boasts a luxurious 6-piece ensuite and his-and-hers walk-in closets. All additional bedrooms offer semi-ensuite access and generous double closets, ensuring comfort and privacy for the whole family. The fully finished basement offers the ultimate in sophistication and function, featuring a wet bar, steam sauna, entertainment room, and recreation room ideal for relaxing or hosting guests. Located in a top-ranking school district and just a 5-minute walk from the Bayview Hill Community Centre, youll enjoy convenient access to recreational activities, sports facilities, and more. (id:41954)
1544 Connery Crescent
Oshawa (Lakeview), Ontario
A fantastic opportunity to own a semi-detached home in Oshawa, just steps from Lake Ontario and the beautiful waterfront trails. This 3-bedroom home features a renovated kitchen with stainless steel appliances, plus a walkout from the main floor to a deck and private fenced yardperfect for summer BBQs. The spacious primary bedroom is over 16 ft, with two other good-sized bedrooms. The finished basement offers a cozy rec room, great for movie nights or a home office. Two bathrooms and the home is in excellent shape. Walk to baseball diamonds, Tims, and just 5 mins to the GO station and 401. A great starter or investment! (id:41954)
4 Beechwood Crescent
Oro-Medonte, Ontario
Welcome to 4 Beechwood, Oro-Medonte This sprawling bungalow offers over 2,550 sq. ft. of living space on more than an acre, tucked away on a quiet cul-de-sac in a highly sought-after location. The main level features 3 bedrooms, 2 bathrooms, a sun-filled living room with vaulted ceilings, a dine-in kitchen, separate dining area, and a bright sunroom. The main-floor laundry/mudroom connects directly to the attached double garage for added convenience. The professionally finished basement adds an abundance of flexible living space, including an additional 3-piece bathroom. Step outside to a private, tree-lined yard surrounded by mature hardwood perfect for outdoor dining, evening fires, or relaxing in the hot tub. There's even a wooded play area for kids to explore. Given the location, total living space and property, this is a rare find at the price point! (id:41954)
44 North Street
Bayham (Vienna), Ontario
Check out this opportunity to build your dream home in the peaceful village of Vienna, just minutes from the beaches of Lake Erie and Port Burwell! These fully serviced residential lots are located on a quiet, treed street and feature natural grading ideal for walk-out basements. Each lot includes municipal water, sewer, hydro, and natural gas at the lot line, offering an estimated savings of $25,000 - $35,000 in servicing costs! Lot 44 is an approximately 77 ft. x 246 ft. lot. The highlights are the residential zoning, walk-out basement potential, trees for privacy and natural beauty, and the close proximity to beaches, campgrounds, and trails. These lots offer location, value, and flexibility in a scenic setting for builders, investors, or homeowners wanting to have a house built or contract their own! Start planning your next move in Vienna today! Lots 36, 40 and 60 are also available for immediate development. (id:41954)
60 North Street
Bayham (Vienna), Ontario
Check out this opportunity to build your dream home in the peaceful village of Vienna, just minutes from the beaches of Lake Erie and Port Burwell! These fully serviced residential lots are located on a quiet, treed street and feature natural grading ideal for walk-out basements. Each lot includes municipal water, sewer, hydro, and natural gas at the lot line, offering an estimated savings of $25,000 - $35,000 in servicing costs! Lot 60 is an approximately 103 ft. x 268 ft. lot. The highlights are the residential zoning, walk-out basement potential, trees for privacy and natural beauty, and the close proximity to beaches, campgrounds, and trails. These lots offer location, value, and flexibility in a scenic setting for builders, investors, or homeowners wanting to have a house built or contract their own! Start planning your next move in Vienna today! Lots 36, 40 and 44 are also available for immediate development. (id:41954)
36 North St Street
Bayham (Vienna), Ontario
Check out this opportunity to build your dream home in the peaceful village of Vienna, just minutes from the beaches of Lake Erie and Port Burwell! These fully serviced residential lots are located on a quiet, treed street and feature natural grading ideal for walk-out basements. Each lot includes municipal water, sewer, hydro, and natural gas at the lot line, offering an estimated savings of $25,000 - $35,000 in servicing costs! Lot 36 has a frontage of 77ft but widens to nearly 140ft in the back. The depth is 246 ft. The highlights are the residential zoning, walk-out basement potential, trees for privacy and natural beauty, flat to gently sloping terrain, and the close proximity to beaches, campgrounds, and trails. These lots offer location, value, and flexibility in a scenic setting for builders, investors, or homeowners wanting to have a house built or contract their own! Start planning your next move in Vienna today! Lots 40, 44 and 60 are also available for immediate development. (id:41954)
40 North Street
Bayham (Vienna), Ontario
Check out this opportunity to build your dream home in the peaceful village of Vienna, just minutes from the beaches of Lake Erie and Port Burwell! These fully serviced residential lots are located on a quiet, treed street and feature natural grading ideal for walk-out basements. Each lot includes municipal water, sewer, hydro, and natural gas at the lot line, offering an estimated savings of $25,000 - $35,000 in servicing costs! Lot 40 is an approximately 77 ft. x 246 ft. lot. The highlights are the residential zoning, walk-out basement potential, trees for privacy and natural beauty, and the close proximity to beaches, campgrounds, and trails. These lots offer location, value, and flexibility in a scenic setting for builders, investors, or homeowners wanting to have a house built or contract their own! Start planning your next move in Vienna today! Lots 36, 44 and 60 are also available for immediate development. (id:41954)
30 Taylor Drive
Orillia, Ontario
Tucked away on a quiet private road, this bright, modern townhome feels spacious with 9-foot ceilings and an open-concept layout. The sleek kitchen offers quality appliances and a large island with seating, perfect for daily living and casual get-togethers. A main floor office adds flexibility, while sliding doors open to a large private deck for relaxing or entertaining. Upstairs, the primary suite features a walk-in closet and ensuite, with laundry conveniently on the same level. The unfinished basement offers great storage and future potential. Close to parks, lakes, trails, shopping, dining, and top schools, this home blends comfort, convenience, and lifestyle. (id:41954)
2804 - 14 York Street
Toronto (Waterfront Communities), Ontario
Welcome to this stunning condo apartment situated in the Waterfront Community of Toronto in one of the ICE Condo Towers. Enjoy a Southern Exposure with views of the lake! This modern unit features open concept and high ceilings, and the building offers fantastic amenities, including an indoor pool, meeting/party rooms, sauna, games room, and gym. Conveniently located near public transportation, and short walking distance to the CN Tower, Rogers Centre, Convention Centre, Ripley's Aquarium, the lake, and numerous parks. This is an Airbnb-friendly building with excellent investment potential. (id:41954)
53 Metcalfe Street
Aurora (Aurora Village), Ontario
This is not just a house! It is an amazing lifestyle. Don't miss out on this 5 bedroom home. In the sought after Historical district, connections to Aurora's unique shops, exquisite dining experiences, Farmer's Market, Go Station. This home has a stunning entertainment area leading out to multiple level decks. Features outdoor dining area with protective awning, hot tub, quiet reading area and opens up to a gorgeous inground salt water pool in a very private setting with mature trees and privacy. Gorgeous custom gourmet kitchen, featuring built in appliances, walk in pantry. A chef's dream. Beautiful quartz countertop. Primary bedroom features his and hers walk in closets, office area and a balcony overlooking the pool and backyard. There is a loft space and walk in closet off one of the other bedrooms making it totally unique. This home will not disappoint, new furnace, new pool heater, lovingly maintained and offers so many unique features. If you don't want a "cookie cutter" home this one combines the "old" with the "new" and is full of character. (id:41954)
922 - 20 John Street
Toronto (Waterfront Communities), Ontario
Welcome to this stunning condo apartment situated in the vibrant heart of Toronto's Harbourfront. Enjoy a Southern Exposure with direct views of the CN Tower, Rogers Centre, and the lake! The modern kitchen features sleek design elements, and the building offers fantastic amenities, including a rooftop pool, meeting/party rooms, yoga studio, games room, and gym. Conveniently located near public transportation, including Union Station, this property is just steps away from the CN Tower, Rogers Centre, Convention Centre, Ripley's Aquarium, the lake, and numerous parks. This is an ideal property for students and anyone looking to be in the midst of the excitement! Plus, it's an Airbnb-friendly building with excellent investment potential. (id:41954)
Pt Lot 28 Concession 2 Ndr Concession
Kincardine, Ontario
A rare find! 49.98 acre parcel offered for sale close to Kincardine and on a municipally maintained paved road! This property is a perfect consideration for one looking to enter the hobby farm market. This parcel consists of approx 23 acres of workable land (random tile) which is currently planted in beans. This unique parcel is divided into 2 sections with small creek crossing the center portion. The rear of the property is hardwood bush and is ideal for the avid hunter as there is a long history of deer and turkey sightings on the land. Potential for building on this land would require due diligence by the Buyer with appropriate governing authorities. The land is zoned A1 & EP. These smaller parcels are far and few between, you wont want to pass up on this opportunity! (id:41954)
Pt Lot 28 Concession 2 Ndr Concession
Kincardine, Ontario
A rare find! 49.98 acre parcel offered for sale close to Kincardine and on a municipally maintained paved road! This property is a perfect consideration for one looking to enter the hobby farm market. This parcel consists of approx 23 acres of workable land (random tile) which is currently planted in beans. This unique parcel is divided into 2 sections with small creek crossing the center portion. The rear of the property is hardwood bush and is ideal for the avid hunter as there is a long history of deer and turkey sightings on the land. Potential for building on this land would require due diligence by the Buyer with appropriate governing authorities. The land is zoned A1 & EP. These smaller parcels are far and few between, you wont want to pass up on this opportunity! (id:41954)
122668 Grey Road 9 Concession
West Grey, Ontario
Acreage, charm, and functionality all just minutes from Mount Forest. Set on 11 acres between Mount Forest and Ayton, this home offers a rare mix of turnkey comfort and rural opportunity. With everything on the main floor, the home features 2 bedrooms, 1 bathroom, and a bright, open living space that walks out to a large deck overlooking the pasture. Downstairs, the partially finished walk-out basement gives you flexibility storage, workspace, or potential for more finished space.The property itself is ready to work: fenced pastures for horses, goats, or hobby animals, a 30x50 heated shop with heat, hydro, water, a 12'900lb hoist. 6-7 acres of mature hardwood maple. Whether you're dreaming of a small farm, a produce stand, or just wide open space to breathe, this one has the setup to make it happen. (id:41954)
3 - 614 Shoreline Drive
Mississauga (Cooksville), Ontario
Stunning, Most poluar, Unique townhome featuring 16ft ceilings, open concept With loft space & amazing roof top terrace! Great Neighbourhood and Complex, Steps to park, splash pad & school. Mins 2 shopping plazas next door & include major stores (H Depot, Superstore, Healthy Planet, Shoppers, LCBO & more).1 bus to subway, 1 bus to Square One, Near Go & 403/QEW access. GREAT HOME: Quartz counters, New Laminate floors, 2 private bedrooms + loft. Primary Suite w/walk-in closet & Ensuite bathroom. Custom California shutters, New vanities, New Paint. Great unit location - away from busy Dundas traffic & noise - overlooking interior Parkette. New Roof completed in 2024 and New Decking planned 2025. Fantastic find! (id:41954)
1 Lancer Drive
Vaughan (Maple), Ontario
Stunning custom-built luxury home offering over 6,000 sq.ft. of elegantly finished living space, nestled on a quiet cul-de-sac in the heart of Maple. This exquisite residence features 10 ft ceilings on the main floor, a gourmet high-end maple kitchen, coffered and waffle ceilings, engineered hardwood flooring, custom paneling, wrought iron pickets, pot lights, skylight, and two fireplaces(one in a family room at main floor and other in a Primary Bedrrom). The breathtaking primary suite includes a walk-in closet, a spa-inspired ensuite and an office on the main floor. With three dedicated study rooms, this home is perfect for professionals or families. The finished basement adds valuable living and entertaining space. Enjoy a variety of nearby amenities, including Vaughan Millsone of the GTAs largest shopping centresplus diverse dining options. Spend weekends at Frank Robson Park, Melville Park, or Canadas Wonderland, and explore nature trails at the Kortright Centre for Conservation. The Maple Community Centre offers fitness classes, an indoor pool, and ice rinks, while Eagles Nest Golf Club is just minutes away. With top-rated schools, Cortellucci Vaughan Hospital, and easy access to major highways and Maple GO Station, this location is second to none. A true gem blending luxury, convenience, and community. (id:41954)
17 Sunnyside Drive
St. Catharines (Vine/linwell), Ontario
Welcome to 17 Sunnyside Drive, a beautiful residence nestled in the heart of St. Catharines' sought-after north end. This inviting home offers a perfect blend of comfort and convenience, ideal for families or those seeking a tranquil neighborhood setting. Step inside to discover a spacious layout featuring hardwood floors and well-appointed living areas. The bright and airy living/dining room is complemented by large windows that flood the space with natural light, gorgeous built-in cabinetry flanking a stone front gas fireplace. The modern kitchen boasts ample cabinetry and counter space, perfect for culinary enthusiasts. A peninsula offers a casual dining spot. Garden doors open to the deck, convenient access to the BBQ and great for entertaining. The primary bedroom features wall to wall storage and natural light pouring in from the two windows. The second bedroom is currently being used as an office but does double duty with a contemporary Murphy bed. The spa-like bathroom is a stylish retreat with a deep stand alone tub, separate shower and double sinks. Handy main floor laundry room. Need more space? The lower level is finished with a full kitchen, spacious living area, large bedroom, den, and 4 piece bath with laundry facilities. Perfect for an in-law suite or visiting guests. Outside, the property features a generous backyard, providing an excellent space for outdoor activities, gardening, or simply relaxing in the fresh air. The hot tub is the perfect place to soak your cares away. The mature trees and well-maintained landscaping add to the home's curb appeal. Located just minutes from local schools, parks, shopping centers, and public transit, this home offers unparalleled access to all the amenities St. Catharines has to offer. Whether you're a first-time buyer or looking to settle into a family-friendly community, this well maintained, move in ready home presents an exceptional opportunity. (id:41954)
203 - 51 Lady Bank Road
Toronto (Stonegate-Queensway), Ontario
Big Terrace Energy on Lady Bank. Looking for something seriously special in the city? Here she is. She is RARE. She is BRILLIANT. She is HERE. This bright and airy 1-bed condo brings all the cool loft vibes - concrete ceilings, open layout, and sleek kitchen design, but it's the massive terrace that'll totally steal your heart. We're talking true outdoor living in the city. Garden it. Lounge on it. Host wine night under the stars. Host a dozen of your closest friends - This space is rare, private, and all yours. Inside, you've got full-size appliances, smart storage, a large walk-in closet that the current tenant converted into a den (WFH, anyone?). No worries, easy to convert back for the clotheshorses out there. Sunlight pouring in from every angle. It's tucked into a true 18 unit boutique building on quiet Lady Bank Rd, just steps to The Queensway, TTC, and some of the west end's best eats. Huge private terrace; Boutique building; Parking included. Quiet street with easy city access. This one feels different in the best way. Come see why. (id:41954)
8 - 1336 S Morrison Lake Road
Gravenhurst (Wood (Gravenhurst)), Ontario
Welcome to 1336 South Morrison Lake Rd, Unit 8 - your Muskoka escape is calling. Tucked beneath a canopy of soaring oak trees and backing onto the peaceful flow of Morrison Creek, this ultra-private turn-key seasonal cottage is the retreat you've been dreaming of. Set within the popular and well-appointed Lantern Bay Resort, this fully furnished getaway sleeps up to 8 guests and is designed for memory-making from May through October. Whether you're roasting marshmallows by the firepit, enjoying a quiet morning coffee by the water, or soaking up resort vibes with friends and family-this place delivers it all. Your all-inclusive seasonal fees of $10,425 make it completely worry-free. Included in your fees are hydro, water, septic, garbage disposal, lawn care, and full access to a wide range of resort amenities, including a private sandy beach, heated saltwater pool, boat slips, multi-sport courts, playgrounds, scenic walking trails, and a recreation centre offering fireworks, movie nights, family games, community BBQs and more. Forget the hassles of traditional cottage ownership-this is effortless Muskoka living. This is your chance to own a slice of Muskoka paradise. Make summer memories now, this cottage is ready when you are. (id:41954)
51 Bunchberry Way
Brampton (Sandringham-Wellington), Ontario
Welcome to 51 Bunchberry Way, a stunning 4+1 bedroom, 4-bathroom home in a highly desirable Brampton neighborhood! This beautifully maintained property offers a perfect blend of elegance and functionality. The main and upper levels feature 4 spacious bedrooms and 3 full bathrooms, including a luxurious primary suite. The open-concept layout is filled with natural light, showcasing a modern kitchen with quartz countertops, high-end appliances, and ample cabinetry. The home also features a finished basement for added space and convenience. Enjoy a private backyard, perfect for entertaining. Located close to top-rated schools, parks, shopping, transit, and all major amenities. Don't miss this incredible opportunity! (id:41954)
3307 - 898 Portage Parkway
Vaughan (Vaughan Corporate Centre), Ontario
Welcome to smart living at Transit City! Located on a 100 Acre Master-Planned Community by CentreCourt Developments. Step into your Hermes decorated lobby with 24 hour concierge. This beautiful south facing 2 bedroom features 2 full bathrooms, open concept living, 9 ft. smooth ceilings, a modern kitchen, large closets, and a spacious balcony to take in the unobstructed views of the city. Endless state of the art amenities at your door step, zero minutes to the Subway, Buca Restaurant, Mins to York University, Vaughan Mills Shopping Centre, a hop, skip and a jump to just about anywhere! (id:41954)
2303 - 9000 Jane Street
Vaughan (Patterson), Ontario
AMAZING LOCATION! BRIGHT AND SPACIOUS 1 BEDROOM + DEN UNIT SOUTH FACING ON THE 23RD FLOOR. 10 FT CEILING OPEN CONCEPT LAYOUT, floor TO CEILING WINDOWS SPACIOUS MODERN KITCHEN S/S APPLIANCES, TALL KITCHEN CABINETS, CENTRE ISLAND & QUARTZ COUNTERTOPS, BACKSPLASH. BALCONY, PARKING AND LOCKER! Amenities ; Bocce Courts , Billiards LOUNGE, OUTDOOR POOL. & Terrace , Theatre Room, Serenity Lounge , Fitness Club & Yoga Studio. STEPS FROM VAUGHAN MILL'S MALL, TTC,SUBWAY, HWY 400 (id:41954)
67 - 295 Village Green Square
Toronto (Agincourt South-Malvern West), Ontario
Located in the heart of Scarborough, Spacious 3+1 bedroom townhome in Tridels Metrogate Community offers both comfort and convenience. Newly Painted and Upgraded Modern LED lighting Fixtures throughout. The living room walks out to a private patio. Main floor features 9ft ceilings, an open-concept kitchen w/ Brand new countertops and bar seating. Versatile den can easily be converted into a fourth bedroom. Two side by side underground parking spaces! Perfectly situated near Hwy 401, public transit, schools, banks, supermarkets, restaurants, parks, a library, and more. Minutes away to Kennedy Commons and STC. Move-in ready! (id:41954)
202 - 95 Dundas Street W
Oakville (Go Glenorchy), Ontario
Come & Check Out This Upgraded & Spacious Condo Apartment. Bright Open Concept Layout With Combined Living & Dining Room, Has Way Out To The Large Private Balcony. Fully Upgraded Kitchen Is Equipped With Quartz Countertop, Backsplash & S/S Appliances. Features 2 Good Size Bedrooms & 2 Full Washrooms. Upgraded Master Washroom Standing Shower. Ensuite Owned Laundry & 1 Owned Underground Parking Space. Modern Amenities Including Party & Media Room, Indoor Fitness Center, Rooftop BBQ Lounge And More. (id:41954)
360 Fife Avenue
Selwyn, Ontario
This Stunning Light Filled Brick Bungalow has Designer Finishes Throughout and has an Extensive List of Luxury Upgrades & Improvements. This Immaculate home has a Breath-taking Walk-Out to a Beautifully Landscaped Yard Filled with Flowers, Greenery, Tall Sweeping Trees, an Armour Stone Shoreline and a New 36 Foot T Shaped Cantilever Dock with Cedar Decking Overlooking a Beautiful Views of Chemong Lake that features Brilliant Sunsets.Walk inside and through the picture windows your first sightline is to the water, step through the Cozy Formal Sitting Room with Fireplace and walk to the Newly Restyled Kitchen with Custom Cabinetry, Tiled Floors, Back Splash, Sky Light and New Premium Stainless-Steel Appliances. The Kitchen Walks out to the Phenomenal 4 Season Sunroom with Floor to Ceiling, Wall to Wall Windows that have remote control Electrical Blinds. The Sliding Glass Doors Lead you to your Trex Composite Deck with Awning. The Primary Bedroom has a Picture Window and Overlooks the Stunning Water Views. Both Bathrooms and Laundry Room are on the Main Floor and are Gorgeous. The Primary Bath has Octagon Floor Tiles, Custom Cabinetry and White Carrera Marble Counters. The Guest Bath & Main Floor Laundry are Freshly Upgraded as well. The Lower Level has A Walk Out, High Ceilings, a Gas Fireplace, Bar Area and A Spacious Bedroom Overlooking the Water and Guest Bathroom. Generac Generator was newly installed and the Roof, Furnace, Air Conditioning are New. There is an Irrigation System with 2 Zones that has 16 heads on the Street side of the Home. The Driveway is Freshly Sealed and there is Central Vacuum. If you are looking for a Beautiful 3 Bedroom home that has been lovingly maintained, look no further. The Upgrades to the home are so extensive, we created a list Attached. A True Pleasure to Show. (id:41954)
308 Mineola Road E
Mississauga (Mineola), Ontario
Excellent Opportunity for Builders, investors & home buyers to get into one of the most highly sought after Mineola neighbourhoods! Charming 3-bdrm bungalow on a rarely offered 50' x 172.5' premium, pool sized lot. Surrounded by multi-million-dollar custom homes, minutes to Port Credit, Waterfront, Marinas, Parks, Bike trails, top rated schools, University of Toronto Mississauga campus. Quick access to QEW, Go Train, downtown & airport. Separate entrance to a finished basement with an in-law suite. Expansive sunny South facing private backyard oasis & long driveway. Great potential in one of the most desirable GTA neighbourhoods! (id:41954)
366 Melores Drive
Burlington (Appleby), Ontario
Set on a rare ravine lot backing onto Sheldon Creek and lush greenspace, this beautifully refreshed 4-level backsplit offers over 1,890 sq ft plus a finished basement for added living space. Nestled in the sought-after, family-friendly Elizabeth Gardens neighbourhood on the Oakville border, this home blends privacy, nature, and modern updates for an exceptional lifestyle.The deep 119-ft lot is a private backyard oasis featuring an 18x36-ft pool with safety cover and robotic cleaner, a large patio with retractable awning, mature trees, and two garden shedsideal for entertaining or quiet enjoyment. Freshly painted and boasting new flooring and lighting throughout, the interior offers a bright, welcoming ambiance. The main level features an updated kitchen with stainless steel appliances, white cabinetry, farmhouse sink, tile backsplash, pantry, and ample cupboard space enhanced by pot lights. A separate dining room and rare main-floor family roomwith a bay window and pot lights offer stylish, functional living.Upstairs, find three spacious bedrooms and a renovated 3-piece bath with walk-in glass shower. The lower level includesa cozy living room with fireplace and double doors to the backyard, plus a fourth bedroom and full 4-piece bathperfect for guests, in-laws, or a nanny.The finished basement extends your space with a large rec room, oversized laundry, utility area, and ample storage. Additional features include in-ceiling speakers, a metal roof, new front door, covered porch, central A/C (2022), furnace (2017), water heater (2016), garage, and triple-wide driveway.Close to top-rated schools, parks, the lake, shopping, dining, community centres, highways, and the GO stationthis home offers the perfect blend of nature, comfort, and convenience. (id:41954)
71 Covered Bridge Trail
Bracebridge (Monck (Bracebridge)), Ontario
Welcome to 71 Covered Bridge Trail, a beautifully maintained home nestled in one of Bracebridge's most desirable neighbourhoods. Just minutes from downtown and surrounded by other quality-built homes, this property offers a rare combination of privacy, space, and income potential. Built in 2008 and connected to full municipal services, this thoughtfully designed home showcases quality craftsmanship throughout. The large, fully fenced backyard provides peace of mind for families with children or pets, and offers the perfect setting for relaxation or entertaining. With no neighbours on one side and lush greenspace at the rear, you'll love the added sense of privacy. Inside, the bright and welcoming main level features a cozy living room and formal dining area, perfect for gatherings with family and friends. The custom kitchen, finished with beautifully crafted wood cabinetry, opens into a charming Muskoka room. Step out onto the low-maintenance composite deck, complete with a natural gas BBQ hookup, to enjoy your private outdoor space. The main floor also includes a spacious primary bedroom (15'x13'.7") with a 3-piece ensuite, two additional bedrooms with closets, a full 4-piece bathroom, and convenient main-floor laundry. Downstairs, a legal basement apartment with a separate entrance and walkout offers 1,640 sq ft of finished living space. Currently home to reliable long-term tenants, this self-contained unit includes two bedrooms, a 3-piece bathroom- an excellent opportunity to offset your mortgage. Additional features include an oversized attached 3-car garage with ample space for vehicles, storage, or recreational gear. Whether you're a growing family or seeking the ease of main-floor living in a quiet, established neighbourhood, this property is sure to impress! (id:41954)
1 3ln Berkinshaw Island
Gravenhurst (Muskoka (S)), Ontario
Nestled on the coveted waters of Loon Lake, Berkinshaw Island offers the perfect blend of privacy, comfort, and natural beauty. This spacious and meticulously maintained 2+ bedroom cottage is a true Muskoka gem. Soaring cathedral ceilings and expansive windows fill the interior with natural light while framing stunning lake views. A cozy, stone-faced wood-burning fireplace adds warmth and charm, perfect for cooler evenings or rainy-day retreats. Step out from the dining area onto a large deck ideal for entertaining or relaxing under the stars. The primary bedroom features its own private deck, the perfect spot to start your day with a quiet coffee while taking in the surrounding serenity. Wander down to the point and watch the sunrise paint the sky a moment of peace you'll look forward to every morning. For visitors, a charming lakeside bunkie with two additional rooms offers comfortable overflow accommodation, keeping guests close but with space to unwind. With an incredible 998 feet of pristine waterfront, you'll enjoy the best of both worlds shallow entry points for easy swimming and deep water access for diving or docking your boat. Loon Lake connects to Turtle Lake, providing more water to explore by canoe, kayak, or motorboat. Whether you're fishing, swimming, or simply soaking in the peaceful surroundings, this is the ultimate place to unplug and unwind. A turnkey offering that includes a small boat. Just bring you toothbrush. Don't miss your chance to start living the Muskoka dream on Berkinshaw Island where breathtaking views, tranquil waters, and endless adventures await. (id:41954)
21 Hawthorne Drive
Innisfil, Ontario
Top 5 Reasons You Will Love This Home: 1) Before even stepping inside you'll notice the beautiful new awning windows (2024) and updated vinyl siding (2020) setting the tone for the quality updates throughout; youre welcomed by fresh drywall, neutral paint, newer vinyl flooring in the dining and living room and brand new vinyl flooring in the foyer, bathroom and kitchen; plush newer carpet throughout with modern barn doors adding a touch of charm 2) Thoughtful modern upgrades include a brand-new furnace (2022), updated insulation, air conditioning (2020), and a water heater, ensuring comfort and efficiency in this move-in ready home 3) Well-appointed bathroom completed with a barn door and coat closet boasting a sleek walk-in shower, along with three well-sized bedrooms 4) Enjoy an incredible array of community amenities, including access to two heated saltwater pools, shuffleboard courts, a woodshop, a fitness facility, pickleball courts, bingo nights, lawn bowling, and a variety of engaging community events 5) Ideally located just minutes from grocery stores, restaurants, and stunning beaches. 900 above grade sq.ft. Visit our website for more detailed information. (id:41954)
1413 - 2550 Simcoe Street N
Oshawa (Windfields), Ontario
Welcome to this immaculate, bright, and spacious 1-bedroom plus den condo located in the iconic UC Tower built by award-winning Tribute Communities, recipients of Durham Regions Builder of the Year Award. This modern and well-designed unit offers a smart, open-concept layout with premium finishes, perfect for first-time buyers, investors, or professionals seeking stylish and convenient living. Step into a thoughtfully laid-out interior featuring a generous living/dining area, a sleek kitchen with stainless steel appliances and quartz countertops, and large windows that flood the space with natural light. The unit includes a full private balcony, plus a Juliet balcony off the primary bedroom, both offering stunning east-facing views of the city. The spacious den is a versatile enclosed area that can comfortably function as a home office, study, or second bedroom an ideal setup for remote work or growing needs. The primary bedroom is well-sized and features a large closet and plenty of natural light.Enjoy over 20,000 sq. ft. of exceptional building amenities, including a 24/7 concierge, fully equipped fitness centre, media and games rooms, guest suites, outdoor BBQ and lounge area, and more. The building is located directly on the transit line for easy commuting, and just minutes from Durham College, Ontario Tech University, Highway 407, shopping plazas, restaurants, Costco, and other essential amenities. Included with the unit is 1 underground parking spot and a double-sized storage locker, providing added value and convenience. Dont miss your chance to own a stylish, move-in-ready unit in one of Oshawa's most vibrant and fast-growing communities. Book your private showing today (id:41954)
63 Arthur Street S Unit# 612
Guelph, Ontario
A rare corner unit with two bedrooms, two bathrooms, two balconies, and pouring with natural light! The price also includes one underground parking spot (second one available to purchase or rent) and a storage locker. Sitting at just over 1000 square feet with high ceilings, upgraded kitchen with white cabinetry, island, quartz counters, and stainless-steel appliances. Luxury laminate flooring in the living room. The primary bedroom has its own private balcony, ensuite bath with walk-in shower, and a walk-in closet. The other bathroom is a 4-piece with tub, shower, and subway tile surround. Located in the downtown core; this project will eventually feature five residential buildings, multiple commercial businesses, a liquor distillery owned and operated by John Sleeman, a 50-foot wide River Walk as well as 2.5 acres of open greenspace. Each building has unique amenities that will be shared by all of the residences. Things such as a gym, pet spa, concierge service, bocci ball court, library, entertainment room, guest suite, speakeasy, natural gas fire pit, and private courtyards. Also, a great location for commuters with the ever-expanding train service to Toronto. Monthly condo fee includes gas and water. (id:41954)
4207 Elora Drive
Mississauga (Creditview), Ontario
Welcome To 4207 Elora Drive, A Charming Detached Home Nestled In The Highly Sought-After Creditview Neighbourhood Of Mississauga. Boasting Over 2,600 Sq.Ft. Of Finished Living Space, This Property Offers A 1.5-Car Garage With Driveway Parking For Two Additional Vehicles. Inside, You'll Find 3+1 Bedrooms And 4 Bathrooms, Including A Fully Finished Basement With A Separate Entrance, Complete With A Kitchen, Living Area, Bedroom, And 4-Piece Bathroom Ideal For In-Law Living Or Potential Rental Income. The Main Level Features A Bright Living Room Combined With A Dining Area, Perfect For Entertaining, And A Walkout To The Fully Fenced Backyard. The Eat-In Kitchen Is Equipped With Built-In Appliances, Granite Countertops, And Ample Cabinetry. Just A Few Steps Up, A Spacious Family Room With A Wood-Burning Fireplace And Large Windows Overlooking The Front Yard Offers A Warm And Inviting Retreat. The Primary Bedroom Includes A Walk-In Closet And 3-Piece Ensuite, While Two Additional Bedrooms And A 4-Piece Bath Complete The Upper Level. Situated Within Walking Distance To Transit, Schools, Parks, And Minutes From Celebration Square And Square One Shopping Centre, This Home Offers Convenience And Accessibility To Major Highways Making Commuting To Downtown Toronto And Surrounding Areas A Breeze. Dont Miss Your Chance To Call This Exceptional Property Home! (id:41954)
11 George Street
Brockton, Ontario
Nestled in the heart of Walkerton, this inviting home sits on a generous 50' x 166' lot offering ample outdoor space for gardening, or play. This property represents an exceptional opportunity for first-time buyers and growing families. Built in 1978, the home features 4 bright bedrooms, 1 full bathroom, and 1 convenient half bath spread over two full stories. With no split levels or partial floors, the layout is efficient and family-friendly, offering a clean slate for customization. Located in a quiet, family-oriented neighbourhood, you're just minutes from local schools, parks, downtown shops, and the Saugeen River trails - perfect for walking, biking, and enjoying the outdoors. The Walkerton Community Center, grocery stores, and hospital are also nearby, ensuring daily essentials are always within reach. Don't miss your chance to own a solid home on a sizeable lot. ** This is a linked property.** (id:41954)
4 Callander Crescent
New Tecumseth (Alliston), Ontario
Top 5 Reasons You Will Love This Home: 1) Situated in a beautifully manicured neighbourhood, ideally located close to in-town amenities and just moments away from Honda 2) Enjoy the ease of having a primary bedroom and a laundry room on the main level, providing a stair-free living experience 3) Expansive basement designed for entertaining with plenty of space for gatherings, recreational activities, and unwinding 4) Delight in outdoor living with a charming front porch and a well-sized deck, great for hosting family barbeques, or simply soaking up the serene surroundings 5) Experience warmth and comfort with two elegant gas fireplaces, creating inviting focal points. 2,580 fin.sq.ft. Age 20. Visit our website for more detailed information. (id:41954)
12 Roywood Drive
Toronto (Parkwoods-Donalda), Ontario
This semi-detached bungalow is nestled in the Parkwoods-Donalda. A highly sought after community. It's a great investment opportunity or for first time home Buyers entering the market. Close to public transit, schools, grocery stores, and the Parkway Mall. Easy access to both Don Valley Parkway and the 401 Highway. Don't miss out on this rare opportunity. Priced to sell! (id:41954)
612 - 63 Arthur Street S
Guelph (Downtown), Ontario
A rare corner unit with two bedrooms, two bathrooms, two balconies, and pouring with natural light! The price also includes one underground parking spot (second one available to purchase or rent) and a storage locker. Sitting at just over 1000 square feet with high ceilings, upgraded kitchen with white cabinetry, island, quartz counters, and stainless-steel appliances. Luxury laminate flooring in the living room. The primary bedroom has its own private balcony, ensuite bath with walk-in shower, and a walk-in closet. The other bathroom is a 4-piece with tub, shower, and subway tile surround. Located in the downtown core; this project will eventually feature five residential buildings, multiple commercial businesses, a liquor distillery owned and operated by John Sleeman, a 50-foot wide River Walk as well as 2.5 acres of open greenspace. Each building has unique amenities that will be shared by all of the residences. Things such as a gym, pet spa, concierge service, bocci ball court, library, entertainment room, guest suite, speakeasy, natural gas fire pit, and private courtyards. Also, a great location for commuters with the ever-expanding train service to Toronto. Monthly condo fee includes gas and water. (id:41954)
22 Cobblestone Drive
Brant (Paris), Ontario
Welcome to 22 Cobblestone Drive in the heart of Paris This beautifully maintained home offers bright open living with thoughtful design throughout. The main floor features two spacious bedrooms, including a peaceful primary suite with a private ensuite, plus a second full bathroom and main floor laundry for added convenience. The sunlit kitchen, dining, and living spaces are perfect for everyday life and entertaining, with large windows and walkouts to a generous backyard with a deck and well-kept gardens. The fully finished lower level adds valuable space with a comfortable rec room, cozy family area, third bedroom with ensuite, private office or den, and plenty of storage. Located in a quiet, family friendly neighbourhood close to parks, schools, trails, and the charming shops and restaurants of downtown Paris. This home is the perfect blend of comfort, space, and location. Schedule your private showing today. (id:41954)
