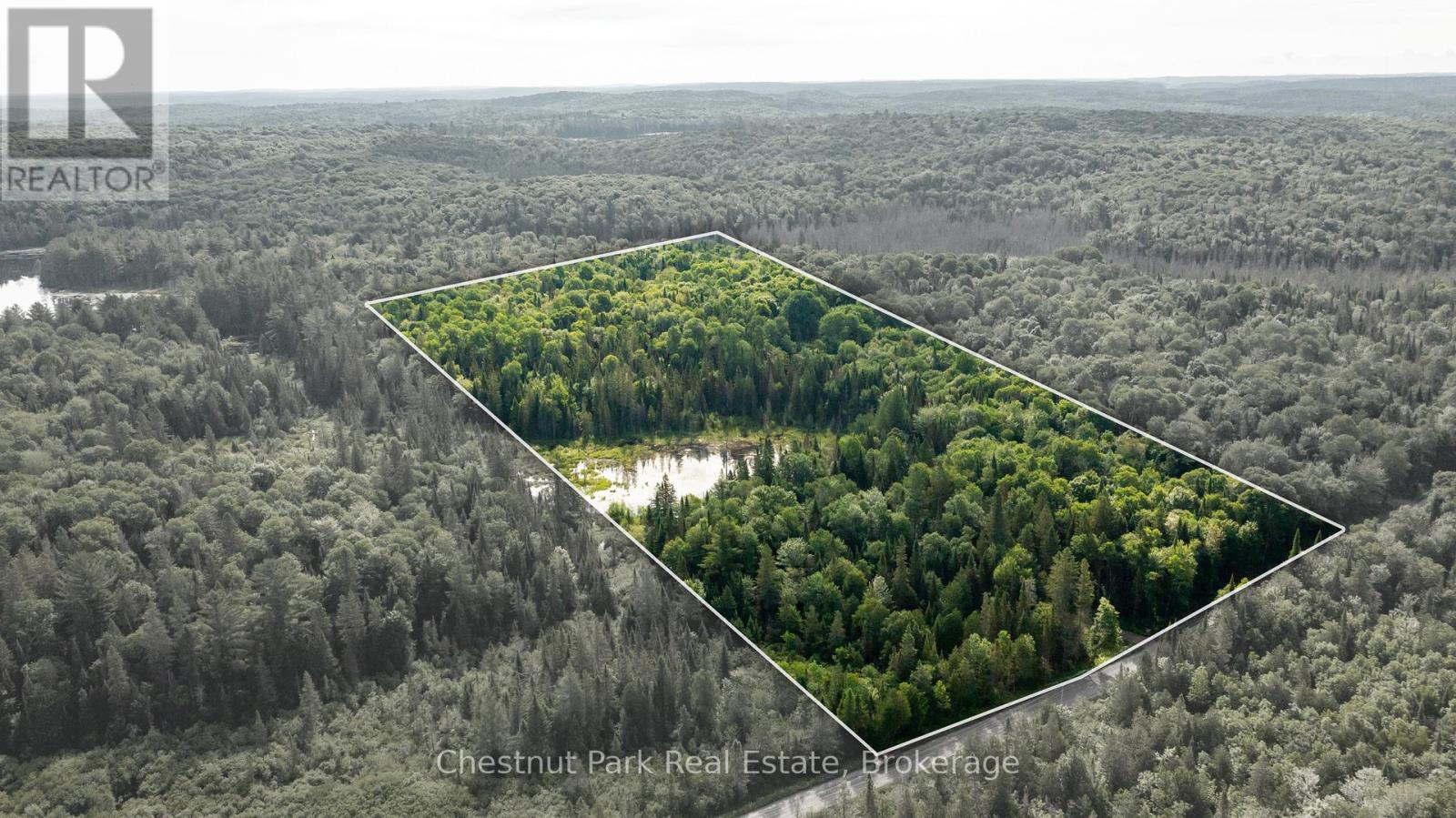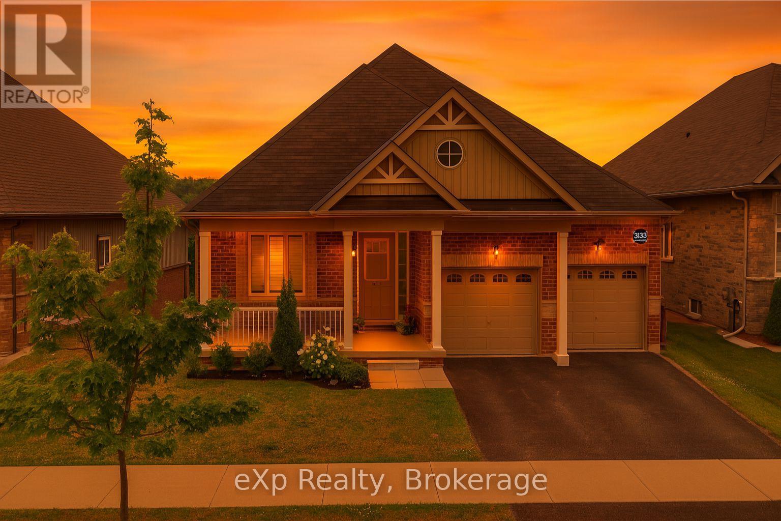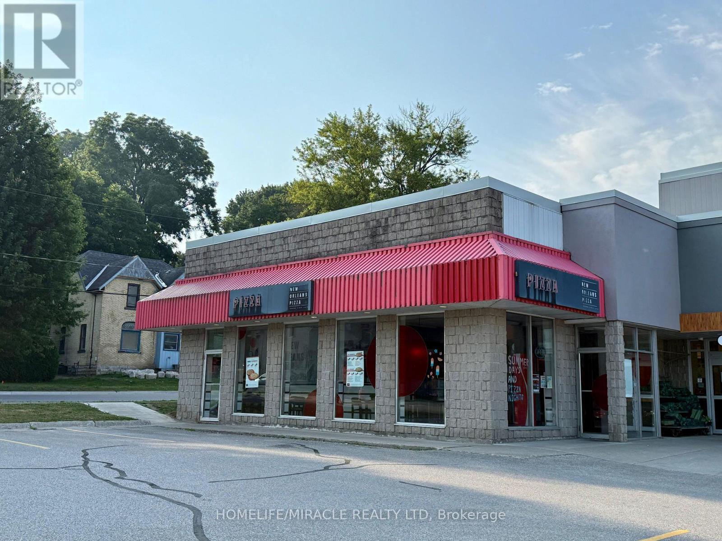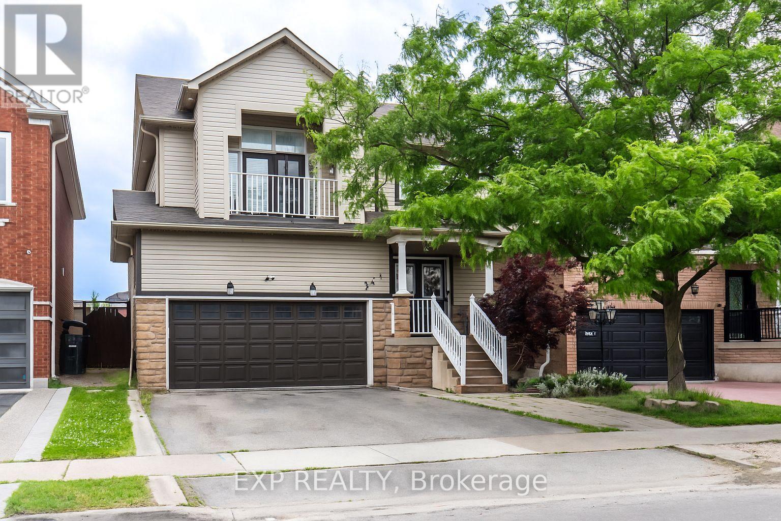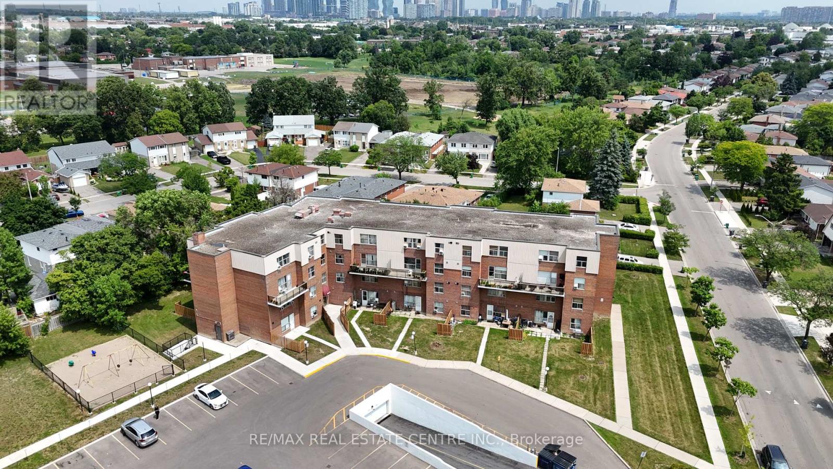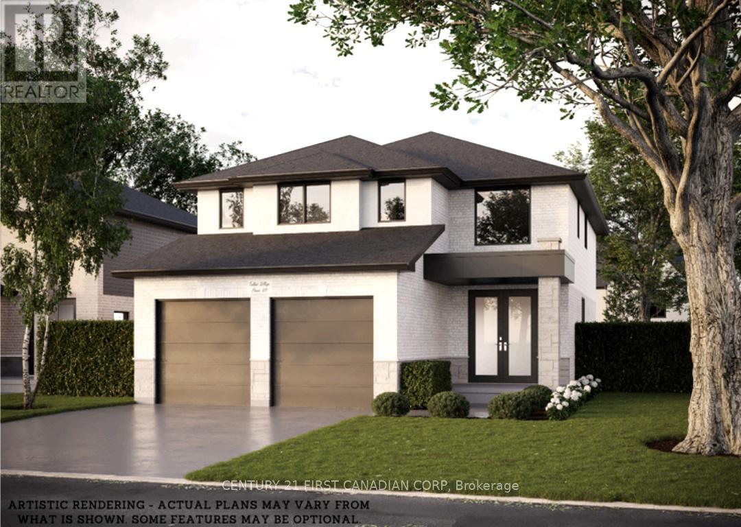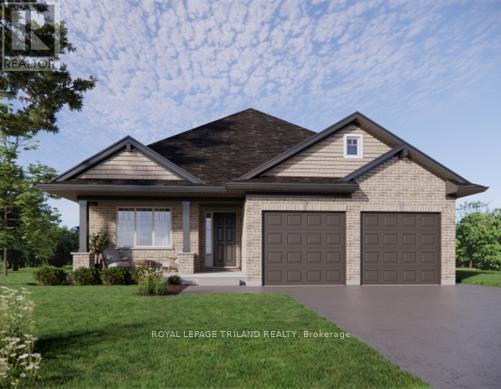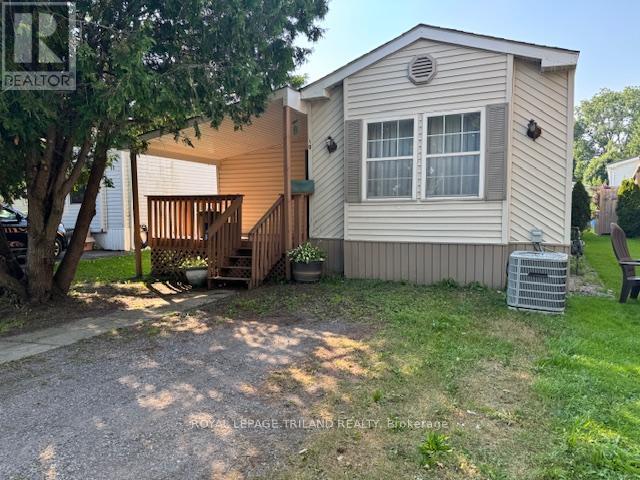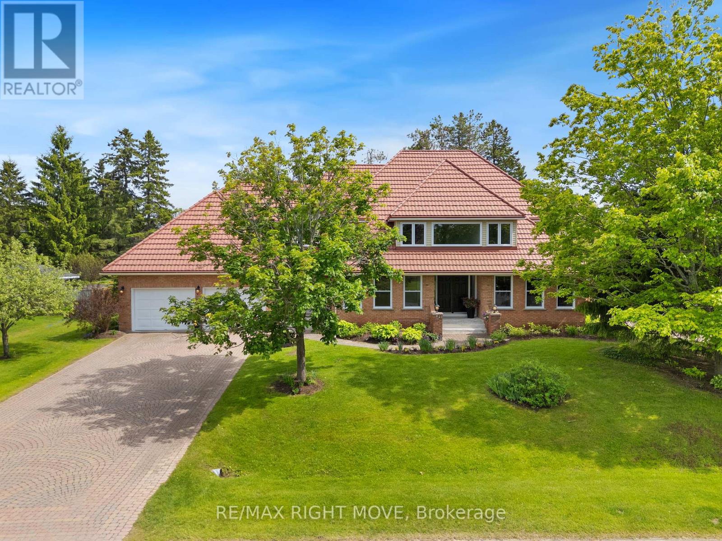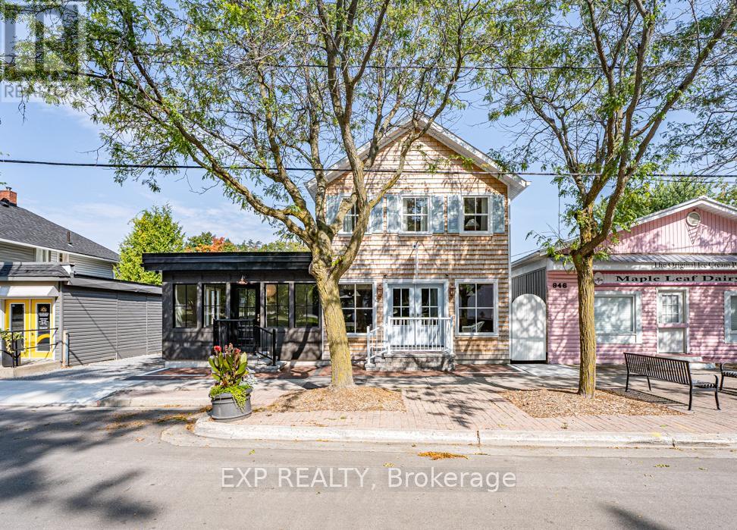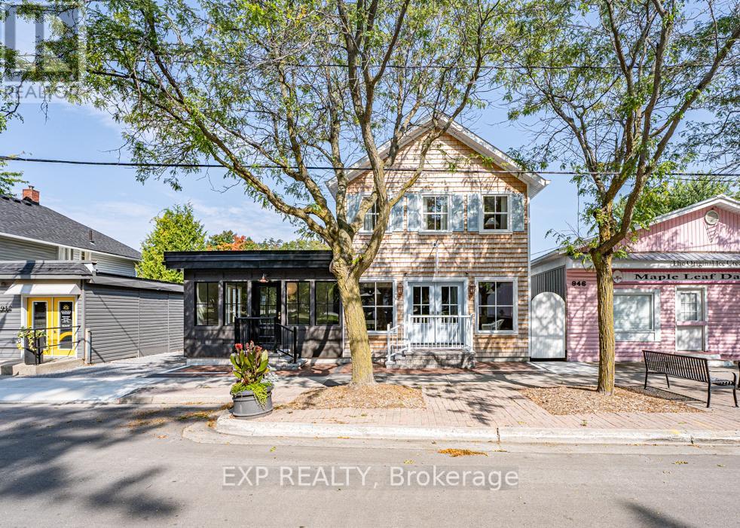1105 - 34 Tubman Avenue
Toronto (Regent Park), Ontario
Stunning 1+1 Bedroom, 1 Bathroom penthouse with one exclusive parking is up for sale at the DuEast Boutique Condos!! DuEast in the most recently completed condominium project by Daniels Corporation in the vibrant Regent Park neighborhood! Come experience the contemporary first-star urban living in this beautiful, open-concept suite. Featuring 10-foot ceilings, floor-to-ceiling windows and double mirrored closet at the Foyer. This bright unit is filled with a lot of natural light. Enjoy a modern/open concept kitchen with integrated appliances, the quartz countertop was recently upgraded in such a way to be able to use it as a breakfast bar too. The recently upgraded hardwood floors, undermount sink, custom backsplash, Built-in Dishwasher, Modern Electrolux cooking range and stainless steel refrigerator including high-end wooden cabinets & ensuite laundry are other highlights of the unit. The spacious den is perfect for a home office or can easily be converted into a second bedroom. The primary bedroom offers generous space, floor-to-ceiling windows, upgraded built-in custom closets, and an elegant double mirrored closet. The bright and spacious living room comes with a recently installed high-end blackout blinds and a walkout to a huge terrace balcony where you can enjoy a lakeside view while having your morning coffee. Tier Amenities include a 24-hour concierge, Gym and yoga studio, Co-working room with free Wi-Fi for the users, Games/REC room, media room, party room, rooftop patio with a BBQ area, bike storage, a Kid's play area, visitor parking, and more. Low maintenance fees covering building insurance, heat. cooling, water and more. It also includes one locker and one parking space that is located closed to the elevator. Close to public transit, parks, schools, restaurants, Fast food like Popeyes, Hospital and shopping, TTC streetcar is literally steps away from the building lobby. major highways like DVP and Gardener Expressway are minutes away. (id:41954)
510 Northcliffe Boulevard
Toronto (Oakwood Village), Ontario
Discover a rare opportunity to own a charming, all-brick detached home in Toronto's sought-after Oakwood neighborhood complete with legal parking, a true rarity in the area. Move in and enjoy as-is or bring your vision to life and make it your own as so many neighbours have! This spacious 3-bedroom, 2-bathroom home boasts a bright and inviting main floor featuring original hardwood floors, a classic brick fireplace, a beautiful bay window, and custom crown molding. The eat-in kitchen ventures out to a backyard oasis with a wood deck, stone patio, and lush green space perfect for relaxing and entertainment. Enjoy as is or transform this great outdoor space into your dream retreat. Unfinished basement includes a shower and laundry area, offering endless potential for a recreation space, home office, or additional living quarters. Unbeatable location! Close to upcoming Caledonia Station on the Eglinton LRT, you'll enjoy easy commutes, summer festivals, incredible dining, boutique shopping, cozy cafés, and the scenic Earlscourt Park all within reach. Don't miss this chance to own a piece of prime Toronto real estate! (id:41954)
Ll20 - 3030 Don Mills Road
Toronto (Don Valley Village), Ontario
Fully renovated sports & entertainment bar with billiards located at prime intersection in North York. Prime location inside Peanut Plaza - minutes from Seneca College and surrounded by high density residential area. Proven concept with very low overhead - includes full kitchen, bar, gaming equipment with 7 pool tables, table tennis, boxing, juke box, lounge seating, 13-75 inch TV's, etc. Turn key operation with fully customized bar with live edge table. Ideal for tournaments, birthday parties, banquets, date nights, sporting events, etc. LLBO for 194 seats. Sales average approx $40,000/month with high margins on food and alcohol. Currently operating very short hours (6 hours/day: 6pm-12am). Option to open earlier to boost sale - lots of potential. Low rent only $6900/month includes TMI & HST & HVAC maintenance. Don't miss this amazing opportunity! Please do not go without appointment - be discreet - do not talk to staff or customers. Leasehold improvements & equipment worth the price! (id:41954)
1106 Springdale Shores Private
Bracebridge (Macaulay), Ontario
Live here! Cottage here! This year round home would make an equally great cottage as well. Located just minutes from Bracebridge, your riverfront oasis awaits. Featuring an open concept living pace and a detached garage there is also an extensive list of recent improvements which include; new shingles; new siding, new soffit fascia, new deck, new garage door (all in 2024) and spray foamed exterior walls in the crawl space. A potable water sample and the pumping of the septic tank were just completed as well. There is even Lakeland high speed internet here as well. Located on a quiet, no exit road, you can enjoy views of the Muskoka River from inside your home. A newer dock is the perfect spot to experience the river's tranquillity. As a bonus, the area across the river is all nature reserve so there is no development. Just serene environment. Your river lifestyle begins here. (id:41954)
Part 1 Whitney Road
Perry, Ontario
12+ ACRE BUILDING LOT, located west of Novar, 30 minutes to Huntsville on year-round Town maintained municipal road. Hydro is available at the lot line and parking pad will allow room for 2 cars. Quiet rural setting near Long Lake, 15 minutes to Hwy 11 and Novar mini mall for groceries, LCBO, gas and propane. Treed lot with pond, picture the landscaping potential here! Imagine a fountain in the centre of the pond with your home behind it, Wow! Pond feeds from the neighbouring property creek that drains from an unnamed lake, envision kayaking to this lake! If you are seeking a peaceful setting while staying within a 30 minute radius of Huntsville this property is worth checking out. Enjoy the beauty of all four seasons, with endless possibilities for outdoor activities. (id:41954)
3133 Monarch Drive
Orillia, Ontario
Welcome to 3133 Monarch Drive, a beautifully upgraded bungalow in Orillias highly sought-after Westridge community. This 3-bedroom, 3-bathroom home offers elegant design, thoughtful features, and a backyard oasis that feels like your own private spa retreat.Step inside to discover a bright and spacious main floor with quartz countertops, heated kitchen and bathroom floors, crown moulding, and 7-inch baseboards. The open-concept kitchen, dining, and living areas make entertaining a breeze, while the private primary suite offers a walk-in closet and luxurious ensuite.The mudrooms built-in pet washing station is a practical and stylish featureperfect for rinsing muddy paws or boots before stepping inside.Downstairs, the partially finished walk-out basement offers incredible potential. With water lines roughed in for a kitchen or wet bar, and a French door walk-out to the covered deck, the space invites endless possibilities: create an entertainment hub, additional bedrooms, or even explore the option of an in-law suite or secondary unit (buyer to perform their own due diligence and confirm any such use with the City of Orillia).Step directly into your backyard escape and experience the ultimate Nordic thermal circuit with a wood-burning sauna, soothing hot tub, and cold plunge bucket. Relax, rejuvenate, and embrace the spa-inspired lifestyle without ever leaving home.Located just minutes from Costco, West Ridge Place shopping, scenic trails, Orillias waterfront, Lakehead University, and Highway 11, this home offers the perfect balance of tranquility and convenience. (id:41954)
84 Wellington Street S
St. Marys, Ontario
Finally! This Is The Opportunity For You To Be Your Own Boss And Become Part Of A Well-Established New Orleans Pizza Franchise. Join the pizza franchise revolution & seize the opportunity to grow your business. The Store Is Located Next To Foodland and Canadian tire In A Busy Plaza With High Traffic. This store Will Not Disappoint. The Pizza Store Is Approximately 1,254 Sqft And Has A Monthly Rent Of Approx. $2400 which Includes TMI And H.S.T. Please do not go directly or talk to Staff.. Financials available through Listing Agents. Don't miss the opportunity. With a solid customer base and significant growth potential, this is a prime opportunity to elevate an already successful franchise. Schedule your showing today to explore this exceptional opportunity. (id:41954)
7508 Bamsey Drive
Hamilton Township (Bewdley), Ontario
Experience the charm of this executive raised bungalow chalet boasting an impressive 100 feet of pristine waterfront on Rice Lake! Nestled on the tranquil south shore at the end of a serene cul-de-sac, this captivating four-season home offers year-round access and a perfect retreat for relaxation. Featuring 3 inviting bedrooms and 2 stylish bathrooms, the open-concept living and dining areas are awash with natural light, seamlessly extending to a massive walk-out deck that invites you to savor breathtaking views and delightful gatherings. The two-storey garage, measuring 24'6" x 20'6", provides generous space for parking and a workshop on the lower level, making it ideal for hobbies or storage. With numerous thoughtful updates throughout, this stunning property is truly a must-see and the perfect place to create cherished memories! Waterfront has an engineered break wall, school route roads in winter plowed before 5am. (id:41954)
115 Lillian Drive
Waterloo, Ontario
Welcome to this beautifully maintained raised bungalow in the highly sought-after Glenridge community—renowned for its family-friendly atmosphere, quiet tree-lined streets, and unbeatable location. Lovingly cared for by its original owner, this home offers a rare opportunity to own a property that has never changed hands. This charming home offers 3 spacious bedrooms on the main level, plus a fourth bedroom in the fully finished basement—ideal for families, guests, or a dedicated home office. Step inside to a bright and functional layout featuring California shutters throughout the main floor and an updated kitchen ('18) with modern cabinetry and a stylish backsplash—perfect for everyday living and entertaining. The lower level is warm and inviting, complete with a cozy wood-burning fireplace, offering the perfect space to unwind. Notable updates include a new composite deck ('24) providing approximately 400 sq ft of outdoor living space, shingles and windows ('17), upgraded bathroom and kitchen venting, and a high-efficiency furnace ('14). The home seamlessly blends classic charm with thoughtful modern upgrades, making it truly move-in ready. Enjoy a fully fenced backyard—ideal for children, pets, and private outdoor relaxation—as well as great curb appeal with a welcoming front elevation and beautifully landscaped yard. This property is perfect for first-time buyers, downsizers, investors, or anyone searching for a place to call home. Conveniently located near top-rated schools, shopping, universities, parks, the expressway, and all essential amenities, this home delivers the ideal combination of comfort, style, and lifestyle. Don’t miss your opportunity—schedule your private showing today! (id:41954)
40 Portman Street
Caledon, Ontario
**4 Primary Bedrooms** [3435 Sq Ft Per MPAC] Executive House Situated On Backing On To Trail Premium Lot In Southfields Village Caledon!! **4 Full Washrooms In 2nd Floor** Formal Living, Dining & Family Rooms With Hardwood Flooring! Dream Kitchen With Island, Quartz Counter-Top, Porcelain Floor Tiles & Back Splash!! Office In Main Floor!! Oak Staircase With Iron Pickets! 2nd Floor Comes With 4 Spacious Primary Bedrooms! Upgraded Washroom Counter-Tops!! Separate Entrance To Basement By Builder! Walking Distance To Park, Etobicoke Creek & Trails. Interlocking In Front & Backyard* 5 Full Washrooms In The House! Must View House! Shows 10/10** **EXTRAS** **Full Washroom In Main Floor** Separate Entrance to Basement By Builder ** Laundry Room Conveniently Located In 2nd Floor! Covered Balcony! 2 Walk-In Closets In Main Primary Bedroom! (id:41954)
334 Van Kirk Drive
Brampton (Northwest Sandalwood Parkway), Ontario
Welcome to this beautifully maintained 4+2 bedroom, 4-bath detached home with a double car garage and scenic pond views. Featuring an open-concept layout, hardwood and laminate floors, vaulted ceiling in the family room with walkout to a balcony, and a large eat-in kitchen that opens to a spacious backyard with a deck and above-ground pool. Finished basement with a separate entrance offers great flexibility. A perfect blend of space, comfort, and location. (id:41954)
212 - 1055 A Forestwood Drive
Mississauga (Erindale), Ontario
Renovated 3-Bedroom Corner Townhouse in Prime Erindale Location! Stunning and well-maintained 3-Bedroom, 2-Washroom corner unit featuring stainless steel appliances, modern laminate flooring, hardwood staircase & railing, all new doors, pot lights, and designer paint throughout. Laundry just beside the master bedroom on 2nd floor. Thousands spent on upgrades including all interior doors and updated plumbing. Enjoy a newly renovated balcony, perfect for relaxing or entertaining. Plus, exterior windows & doors scheduled to be replaced soon, adding even more value and comfort. This home also offers a large locker/storage room other than in unit storage space for extra convenience. Located steps from top-rated schools, shopping, gyms, and transit. Minutes from Square One, major highways, and hospitals. A perfect blend of location, lifestyle, and long-term value. DONT MISS OUT!!!! (id:41954)
188 Beaveridge Avenue
Oakville (Go Glenorchy), Ontario
Stunning Luxury 4-Bedroom Townhome in Prime North Oakville! This move-in ready home offers 4 spacious bedrooms, 3.5 upgraded bathrooms, and a striking stone exterior. Inside, enjoy 9-ft ceilings, hardwood floors, pot lights, and modern fixtures throughout. The upgraded kitchen features granite countertops, a large island, and flows into a bright living room and breakfast area with views of the interlocked backyard. A seperate office/formal living space on the main floor adds flexibility. Upstairs boasts a laundry room and upgraded bathrooms with granite finishes. The finished absement includes a dry kitchen and bar-perfect for entertaining. Outside, enjoy a fully interlocked backyard with fence lighting, a gazebo, and an extended driveway. EV-ready garage, oak staircase, California shutters, and no carpet throughout. Steps from parks and top-rated DDW School, and close to all major amenities. Luxury, comfort, and location-all in one exceptional home. (id:41954)
370 Hansen Road N
Brampton (Madoc), Ontario
Absolutely Stunning Detached Home with Inground Pool. Welcome to this rare gem nestled in the heart of Brampton! Offering the perfect blend of location, comfort, and modern updates, this beautiful home is ready for its new owner. Key Features: Main Floor: Spacious living and dining rooms, upgraded kitchen with granite counters and stainless steel appliances. Walk out to a large deck, patio, and BBQ area ideal for entertaining or relaxing by the pool. Second Floor: Three expansive bedrooms and a modern, upgraded full bathroom. Finished Basement: versatile recreational room, an additional bedroom, and a full ensuite bathroom perfect for guests or extended family. Additional Highlights: Freshly painted interior, meticulously maintained, move-in ready. Prime Location: Minutes to shopping, dining, and top-rated schools. Surrounded by scenic trails for walking, biking, and outdoor recreation. Easy access to Highway 410 and GO station, making commuting effortless. (id:41954)
3116 Gillespie Trail
London South (South V), Ontario
The McLaren A beautifully crafted 2-storey home offering 2,305 sq. ft. of thoughtfully designed living space featuring 4 spacious bedrooms, 2.5 bathrooms, and a layout that blends functionality with modern comfort.The main floor boasts a bright, open-concept design with a welcoming family room, generous dinette, and a versatile denperfect for a home office, study, or playroom. Upstairs, youll find a convenient second-floor laundry room, two full bathrooms, and four large bedrooms, including a private primary suite ideal for relaxation. The McLaren is the perfect choice for growing families or those seeking space, style, and comfortall under one roof. Built by Birani Design & Build, a trusted name in Londons construction community, this home features exceptional craftsmanship and thoughtful design in Talbot Village Phase 7, one of the citys most sought-after communities.This is your chance to live in a mature, family-friendly neighbourhood thats quickly becoming one of Londons most desirable places to call home. Phase 7 offers a fantastic location, with a brand-new public school opening in 2025, and is within walking distance to École élémentaire La Pommeraie (French public school), parks with basketball courts, soccer fields and scenic trails winding around tranquil ponds.Talbot Village Shopping Plaza is just minutes away, offering No Frills, Dollarama, restaurants, banks, GoodLife Fitness, medical clinics, and more. Even greater convenience is coming with a new commercial plaza set to include a veterinarian, dental clinic, Starbucks, and other exciting businesses. The brand-new YMCA, only a short walk away, brings state-of-the-art health and wellness services to the neighbourhood.Commuting is a breeze with quick access to Highways 401 & 402, perfect for reaching St. Thomas or the beaches of Port Stanley. Prefer a greener option? Enjoy the new bike lanes on Colonel Talbot Road, connecting you to nearby Lambeths small-town charm. (id:41954)
134 Styles Drive
St. Thomas, Ontario
Welcome to 134 Styles Drive, located in the heart of Doug Tarry Homes' desirable Miller's Pond community! This 1,684 sq. ft. bungalow with a double car garage offers the ideal layout for family living. Designed for convenience and comfort, this home features a functional main floor plan with 3 bedrooms, soaring vaulted ceilings in the Great Room, and an open-concept Kitchen complete with a quartz island, Breakfast Area, and a spacious walk-in pantry. Enjoy the elegance of luxury vinyl plank flooring throughout the main living areas, with cozy carpeted bedrooms for added warmth. The primary suite includes a walk-in closet and a private 3-piece ensuite. Downstairs, the expansive unfinished basement provides incredible potential with enough space for two more bedrooms, a generous family room, and roughed-in for a 3-piece bathroom. Perfectly situated next to the pathway to Parish Park, 134 Styles Drive is ideally located on the south end of St. Thomas, just steps away from trails, St. Josephs High School, Fanshawe College (St. Thomas Campus), and the Doug Tarry Sports Complex. Why choose Doug Tarry? Not only are all their homes Energy Star Certified and Net Zero Ready but Doug Tarry is making it easier to own your first home. Reach out for more information on the First Time Home Buyer Promotion! 134 Styles Drive is currently UNDER CONSTRUCTION and will be ready for its first family to call it home October 2nd, 2025. (id:41954)
1158 Nashua Avenue
London South (South B), Ontario
Welcome to 1158 Nashua Avenue A Stylish Sanctuary in the Heart of Byron!Tucked away on a quiet street in one of Byrons most sought-after neighbourhoods, this beautifully updated 3+1 bedroom, 2 full bath bungalow perfectly blends cozy charm with modern design. Set on a spacious and private lot, the home boasts an entertainers dream backyard with a heated inground pool, mature trees and multiple zones for lounging, play or fireside evenings. A powered shed offers extra flexibility for storage, a workshop or your next backyard project.Inside, the layout offers warmth and versatility including a refreshed white kitchen with stainless steel appliances, quartz countertops and ample storage. A warm, sun-soaked living room anchored by a whitewashed brick fireplace and oversized windows sits adjacent to the dining area which is made for hosting and framed by modern lighting and views of the lush yard.The fully finished basement adds incredible versatility with an additional room ideal for a home office, gym, or in-law suite, stylish spa-inspired bathroom and a large but cozy rec room.Located in a vibrant, family-friendly community just steps from parks, excellent schools, shopping and all the local gems that make Byron such a beloved destination this home truly has it all. Dont miss your chance to make it yours! (id:41954)
1746 Brunson Way
London South (South K), Ontario
Fabulous 5 yr young quality built contemporary style 4 bedroom 3.5 bath 2 car garage by Forever Homes with a view of Boler Mountain. Features include fantastic West end location in the heart of newer Wickerson Hills community in Byron. Spacious and open concept main floor just under 2400 sq ft with hard surface flooring throughout. Kitchen with island overlooks rear yard fully fenced private yard with deck and great room with gas fireplace feature wall huge floor to ceiling windows and main floor mud room/laundry.2nd floor is host to a large master bedroom retreat with walk in closet and ensuite. 3 other bedrooms with Jack/Jill bath with double sinks and an additional main bath. Just a short walk into Byron with its many amenities including walking trails and Springbank Park as well as many great activities at Boler Mountain. This home offers quality throughout at a great value well below replacement cost and is waiting for you and your family. You won't be disappointed! (id:41954)
10 - 200 Agnes Street
Thames Centre (Thorndale), Ontario
Thorndale! 14' x 68' Commodore built in 1990 with 12' x 24' side addition. Skylights, built in cabinetry, hardwood floors and covered front porch with southern exposure. Generous lot size with shed and surrounded by lots of green space. Enjoy the small town events with walking distance to community centre. (id:41954)
30 Baseline Road E
London South (South G), Ontario
Fully renovated from top to bottom, this turnkey home on Baseline Road offers style and versatility. The main floor features two spacious bedrooms plus a den, ideal as a third bedroom or home office. Downstairs, the finished lower level includes two more bedrooms, a full second kitchen, separate laundry, and two private entrances. The large backyard offers plenty of space to relax or entertain. Located in Old South, close to parks, schools, shopping, and transit, this home is ideal for families, investors, or multi-generational living. (id:41954)
314 - 1030 Coronation Drive
London North (North I), Ontario
Northcliff's Luxury High Rise Condominium is finally offering the Spacious and Meticulously Well-Maintained 1-Bedroom, 1-Bathroom Unit you've been searching for. Located in North London's highly-sought after Hyde Park, this building is known for its Elegant Design and Upscale Amenities such as: Exercise Room, Billiards Room, Library, Theatre Room, Outdoor Terrace, Guest Suite. A safe and secure entry as well as Underground Parking add to its allure along with Heating, Cooling, and Water all Included in the Condo Fees. As you enter the premises you are welcomed by an Opulent Foyer. A short elevator ride takes you to the third floor where this Stunning unit awaits. Open the door to a spacious entry hall with a generously sized front closet. Down from the hall is an Open Concept floor plan which boasts a Timeless Kitchen Including warm tone Wood Cabinetry, Granite Countertops, Under Cabinet Lighting, Stainless-Steel Appliances, and a Peninsula with Pendant Lighting and Seating for 4. The Kitchen overlooks the living area that is outfitted with a Beautiful Tray Ceiling, Crown Moulding, Electric Fireplace and Patio Doors that lead to a Grandiose Balcony with South Facing Views and Upscale Glass Railing. A 4-Piece Bathroom with Tiled Surround and a Granite Vanity Countertop is steps from the Large Primary Bedroom with Large Windows permitting tons of Natural Light. A Large Walk-in Closet with In-Suite Laundry provides for all your needs! Premium location with close proximity to Western University, Downtown London, Public Transit, Shopping, Restaurants, Schools, Parks and more! Save Yourself Over $90,000.00 by Opting for the Most Affordable Unit Currently for Sale in the Entire Building. Book your Private Showing Today! (id:41954)
1998 Voyageur Circle
Severn (Bass Lake), Ontario
Discover this beautifully maintained 4-bedroom Cape Cod-style home on a peaceful cul-de-sac in desirable Bass Lake Woodlands. This is a like-new home with many recent upgrades. The main floor offers a bright new kitchen (2025) featuring new stainless-steel appliances, a spacious living room, formal dining area, mudroom-laundry, and a spacious family room with a gas fireplace. Patio doors lead to the deck overlooking a private backyard for summer entertainment. The lower-level finished rec room provides a versatile space that could easily serve as a fifth bedroom or home office if you prefer not to use the office on the upper level. Plus, there is plenty of storage room in the unfinished area of the basement. The upper level provides 4 bedrooms and an office area currently used as a music room. Many new windows (2025) and a durable metal roof add long-term value and peace of mind. A double-width paver stone driveway leads to a generous two-car garage, providing both function and curb appeal. You'll love your daily walks in this fabulous, quiet subdivision. Just steps away from a community playground, only a two-minute drive to the beach area of Bass Lake, and is only a five-minute drive to all the amenities of Orillia. This home combines family-friendly living with a prestigious address. (id:41954)
944 Lake Drive E
Georgina (Sutton & Jackson's Point), Ontario
Fully Leased & Income Producing.With A Great Location And Heavy Road Exposure,This Newly Custom Built Mixed Use Property Is 3 Units Total; 2 Commercial, 1 Residential With Seperate Parking! The Building Features Extensive Built-In Cabinetry, Custom Windows And Doors, Hanstone Quartz Countertops, Tasteful Finishes, Customer Street Parking, Separate Heating And Cooling Sources Between Commercial And Residential Units, Separate Hydro Metres With Underground Service And Separate Entrance To The Basement Creates An Abundance Of Storage For Commercial Units. Multiple Entrances Allow For One Full Or Two Commercial Units The Fully Self-Contained& Comfortable Apartment Has A Separate Entrance, Parking, Laundry, 2 Bedrooms, 2 Bathrooms, Heated Tile Floor In Ensuite Bath, Vaulted Ceilings And Panel Ready Appliances. Have Peace Of Mind On The Property With Video Surveillance And A Fully-Fenced Yard. (id:41954)
944 Lake Drive E
Georgina (Sutton & Jackson's Point), Ontario
Fully Leased & Income Producing. With A Great Location And Heavy Road Exposure, This Newly Custom Built Mixed Use Property Is 3 Units Total; 2 Commercial, 1 Residential With Seperate Parking! The Building Features Extensive Built-In Cabinetry, Custom Windows And Doors, Hanstone Quartz Countertops, Tasteful Finishes, Customer Street Parking, Separate Heating And Cooling Sources Between Commercial And Residential Units, Separate Hydro Metres With Underground Service And Separate Entrance To The Basement Creates An Abundance Of Storage For Commercial Units. Multiple Entrances Allow For One Full Or Two Commercial Units The Fully Self-Contained & Comfortable Apartment Has A Separate Entrance, Parking, Laundry, 2 Bedrooms, 2 Bathrooms, Heated Tile Floor In Ensuite Bath, Vaulted Ceilings And Panel Ready Appliances. Have Peace Of Mind On The Property With Video Surveillance And A Fully-Fenced Yard. (id:41954)




