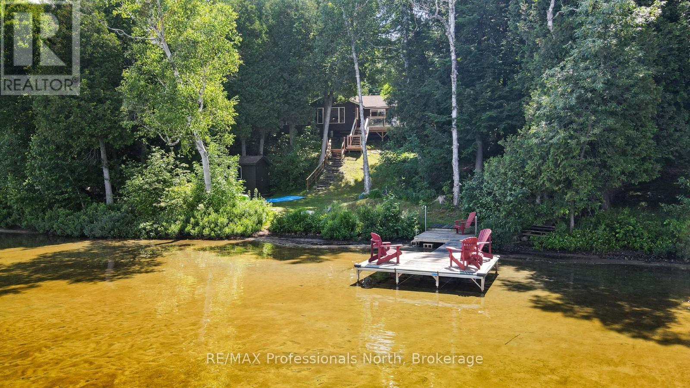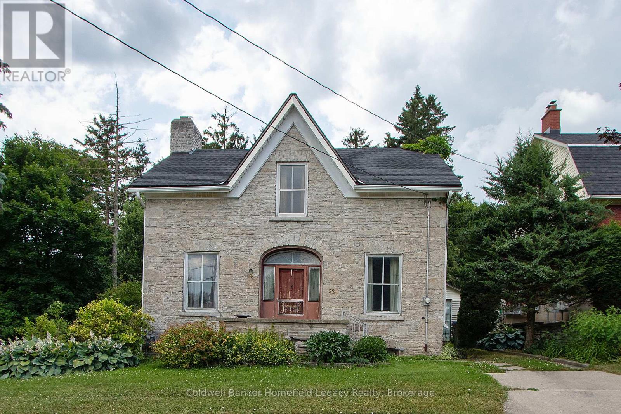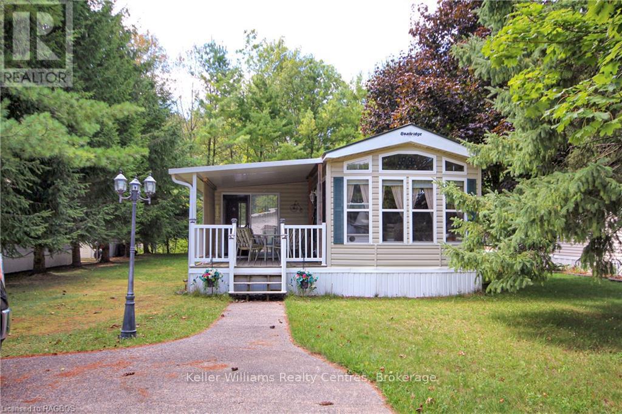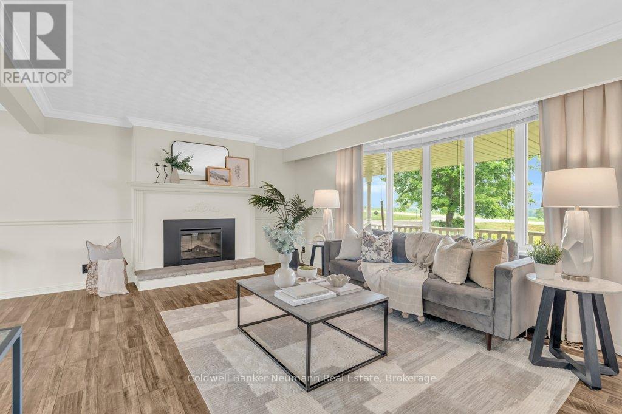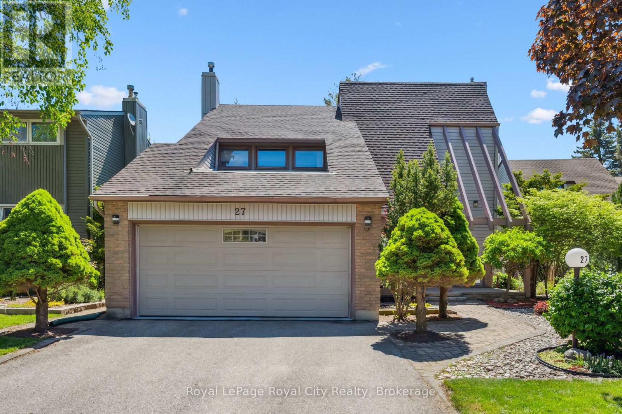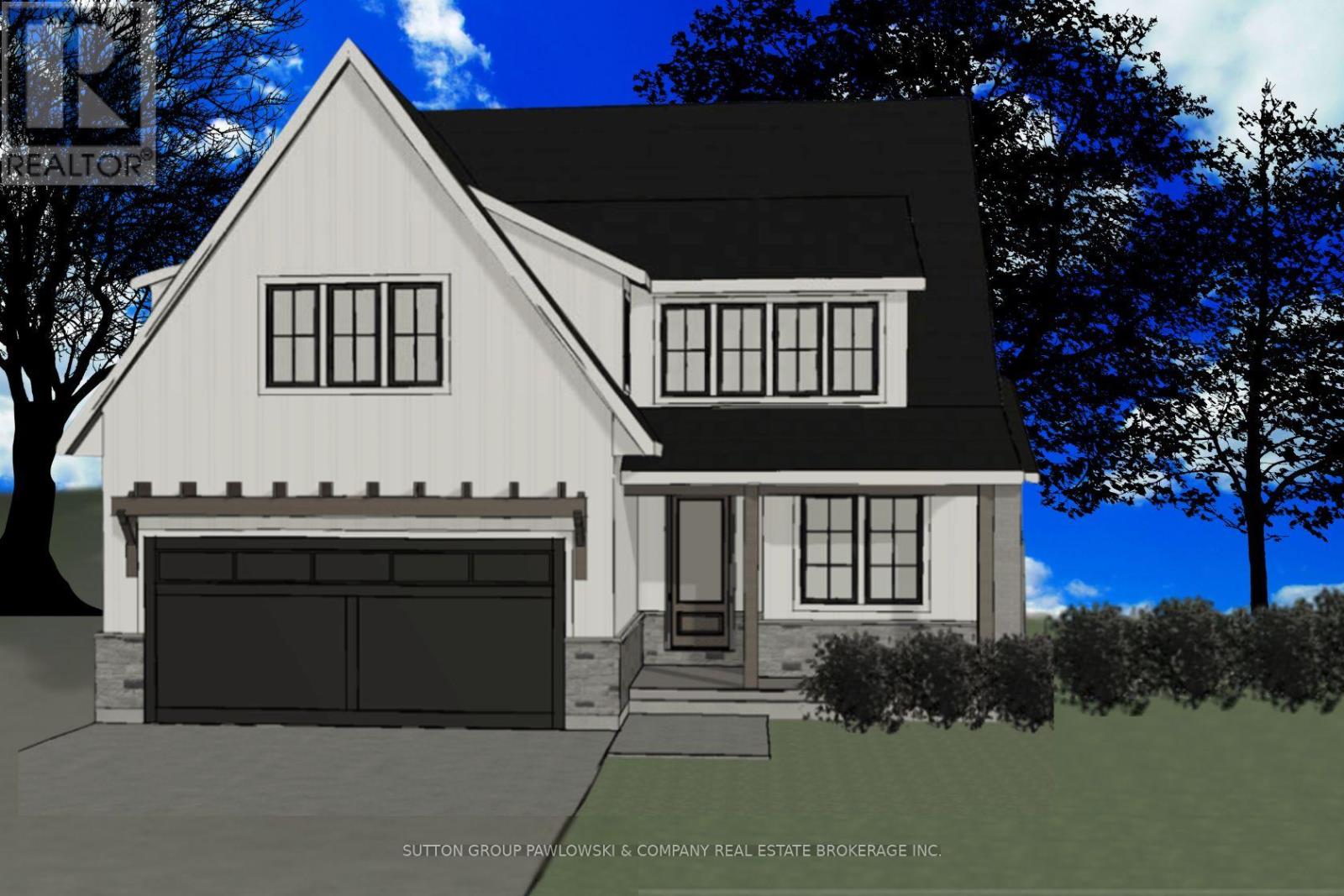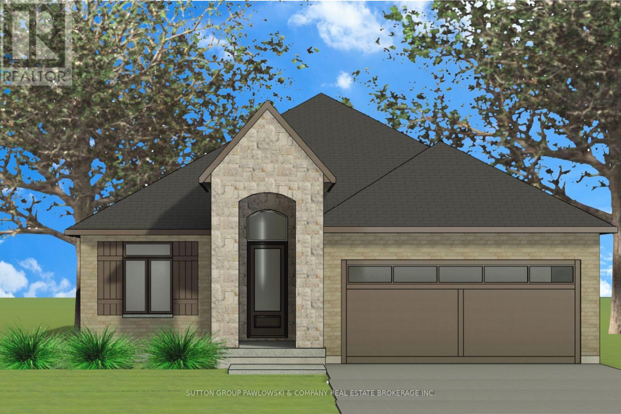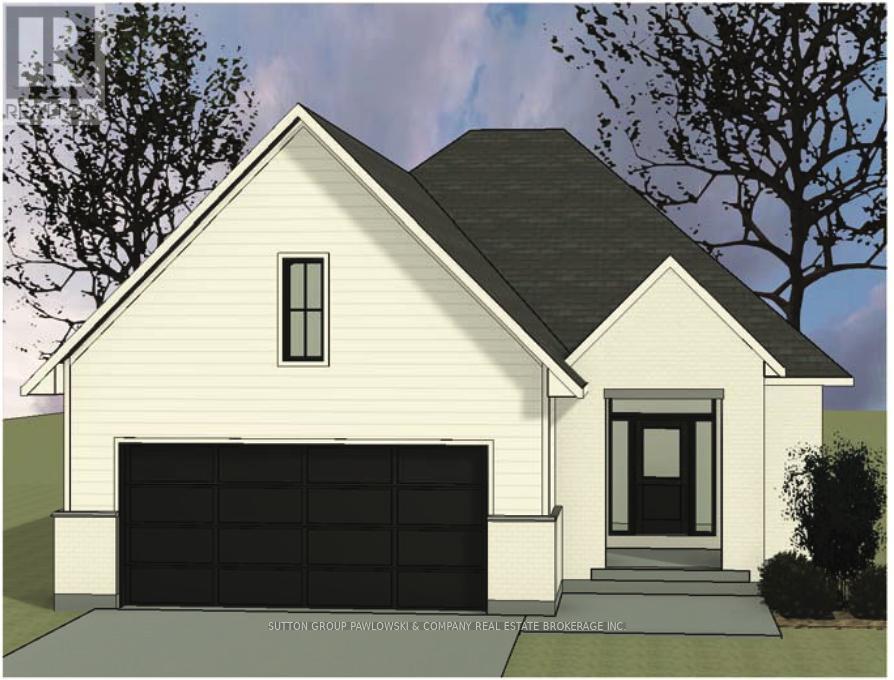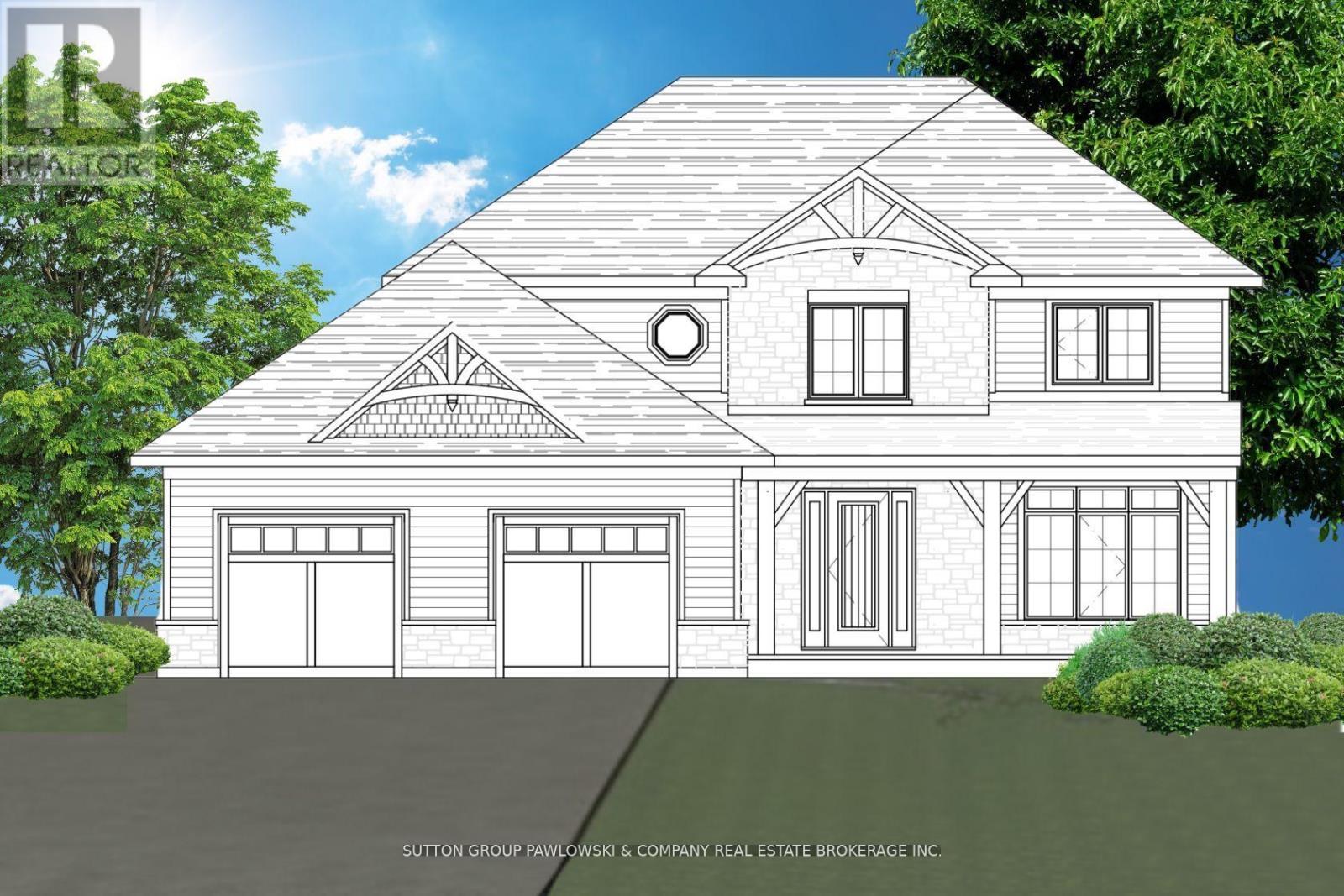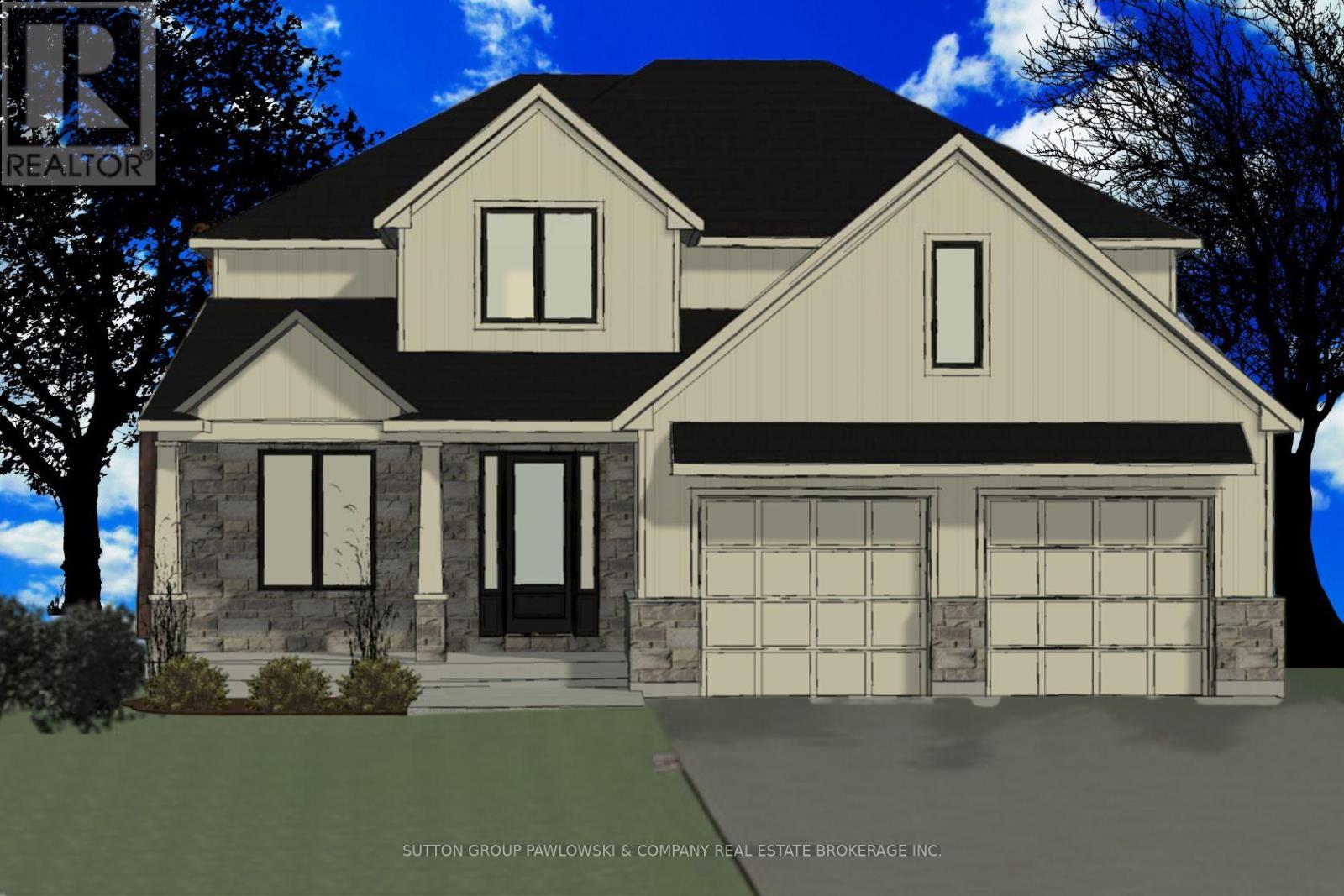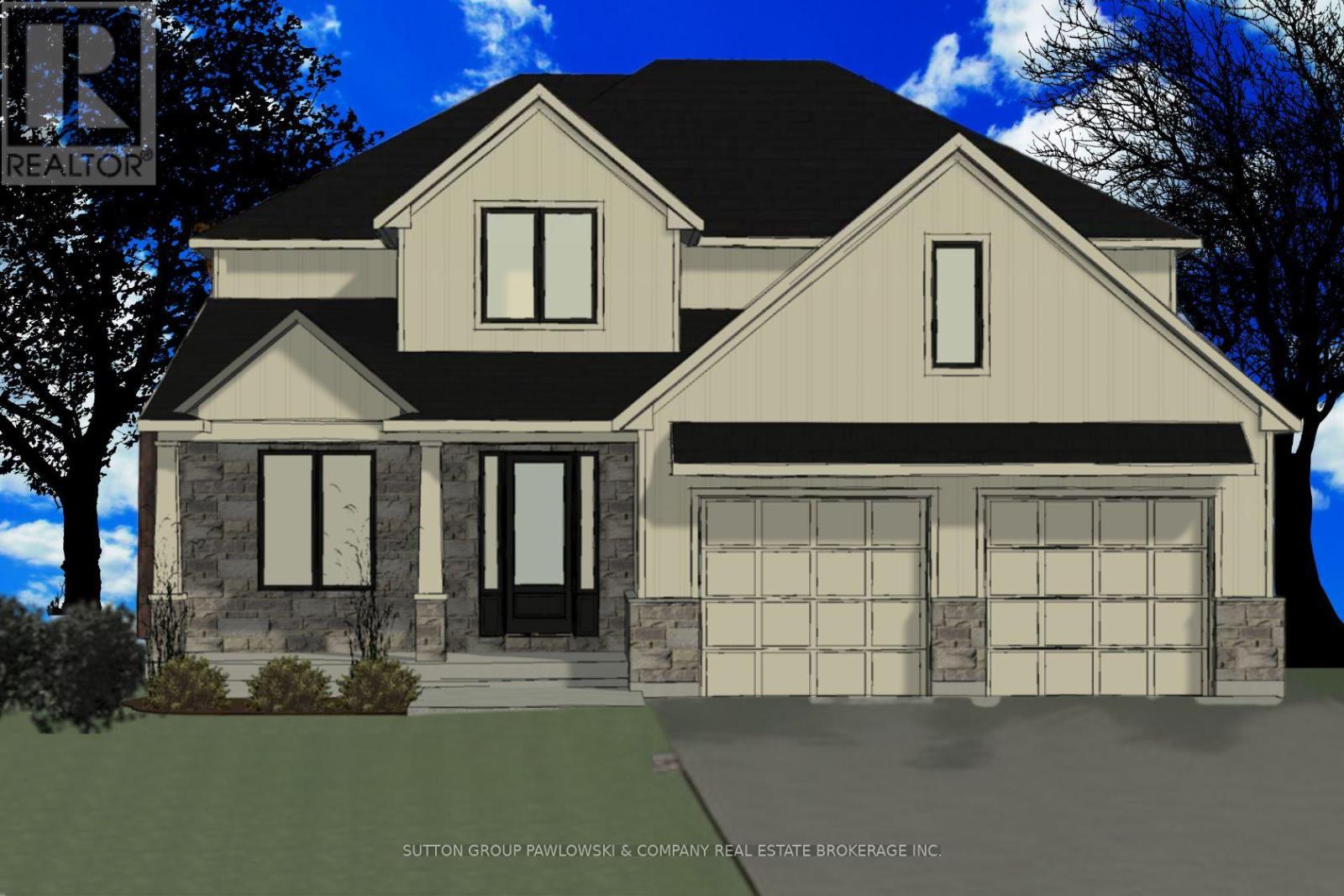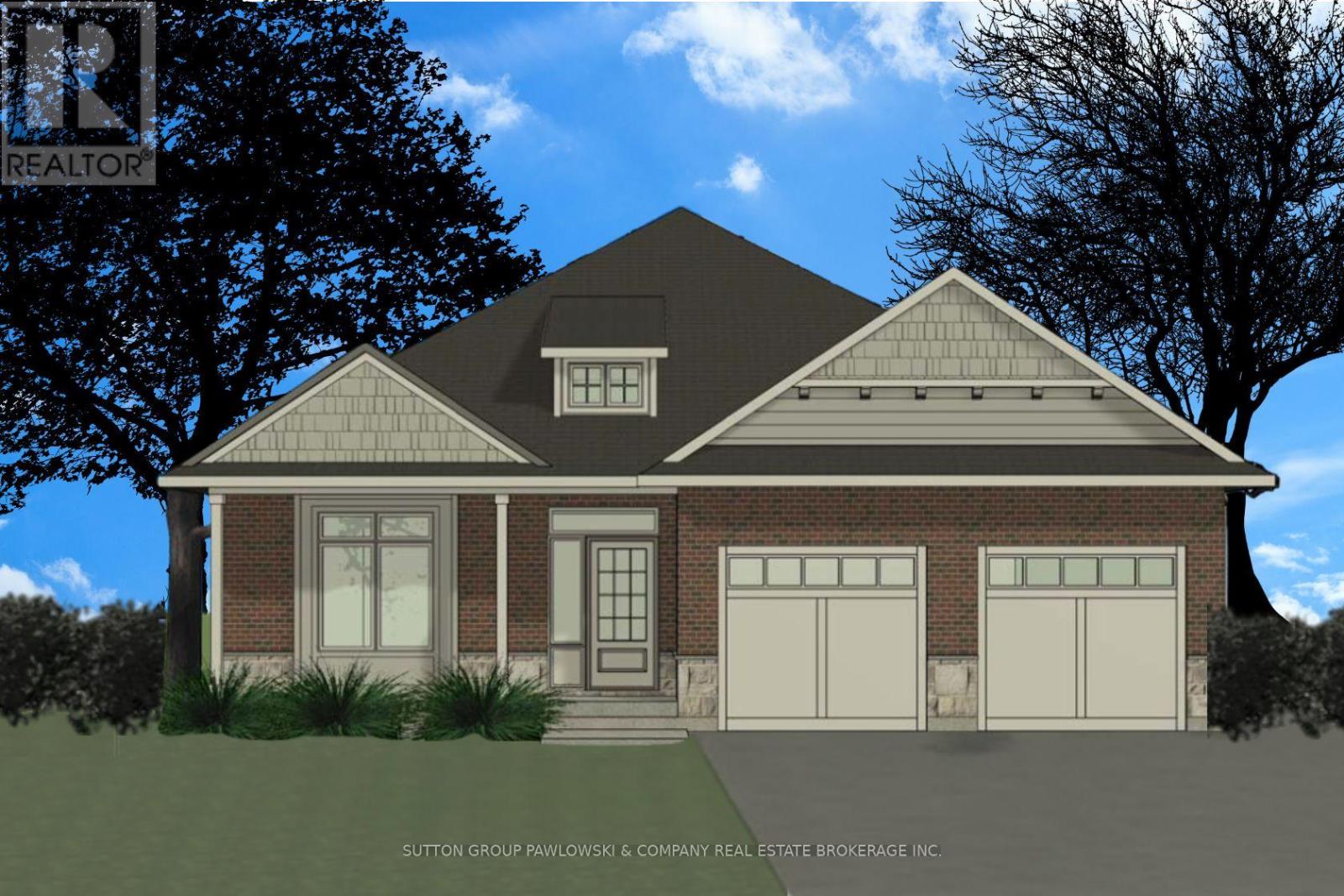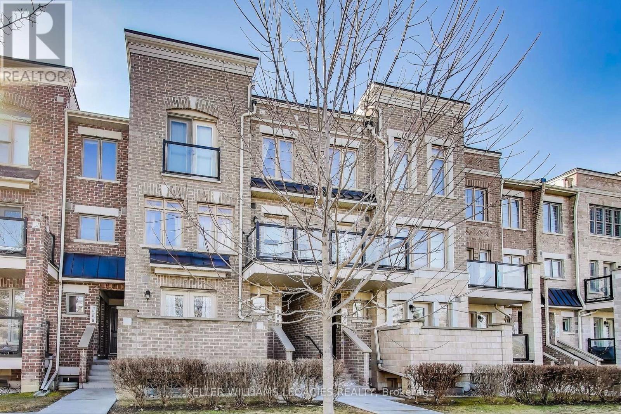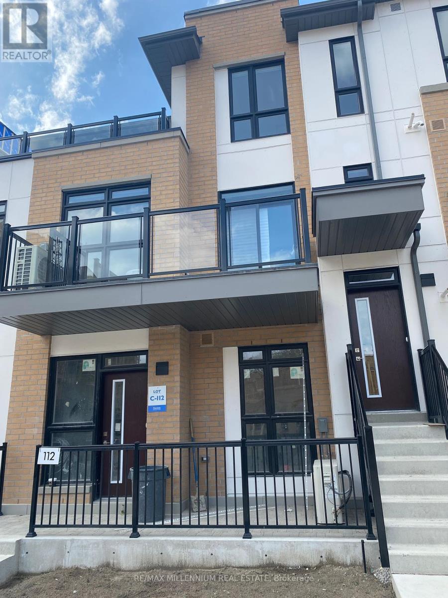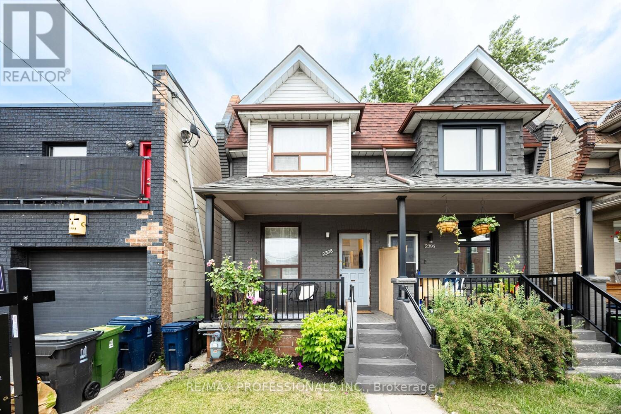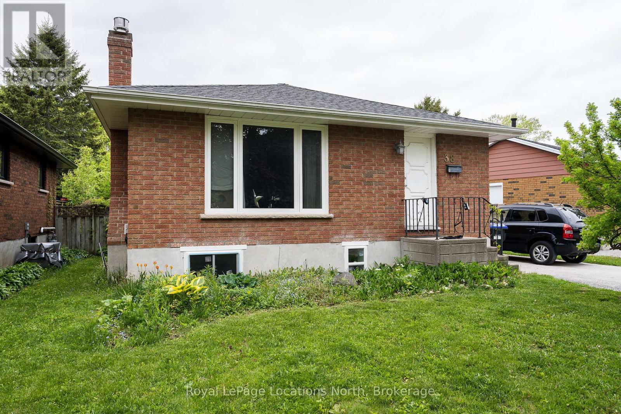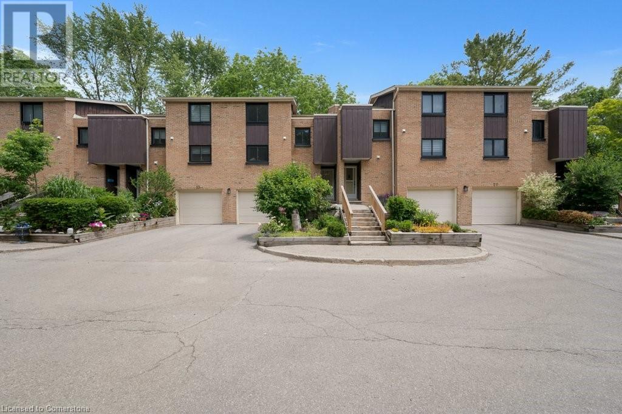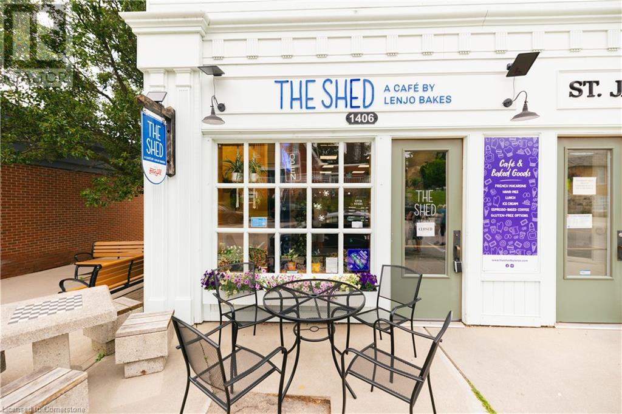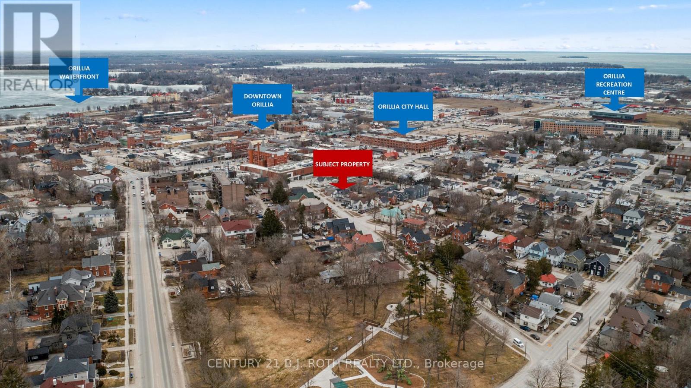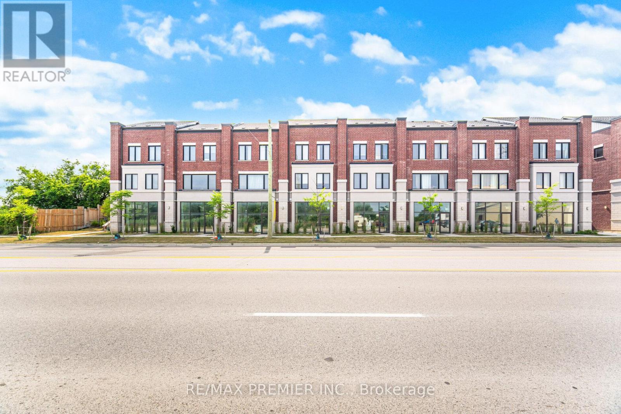211 - 650 King Street W
Toronto (Waterfront Communities), Ontario
Motivated Seller! Experience Urban Living In Vibrant King West Neighbourhood! Highly Sought-After Boutique Building In The Heart Of The City. Many Trendy Restaurants, The Well, Stackt Mkt And Nightlife Nearby! Open Concept Layout With 9 Ft. Exposed Concrete Ceilings. Bright, South Facing Floor To Ceiling Windows. Modern, Professional Design Finishes Throughout. Contemporary White Kitchen With Stainless Steel Full-Sized Appliances, Granite Countertops And Centre Island. Freshly Painted With On-Trend Accent Walls And Hardwood Floors. 24 Hour Concierge, Fitness Centre, Outdoor Peaceful Garden Terrace, And Bike Storage. Building Is Conveniently Located Next To Ontario Line King/Bathurst Station. The Fashion District, Restaurants, Sports Venues, Entertainment And Waterfront Are Close By And Yours To Discover! (id:41954)
43 Arlstan Drive
Toronto (Bathurst Manor), Ontario
Welcome to 43 Arlstan Dr ***Spacious and elegant almost 3,000 sq.ft. 4+2 bedroom, 4 bathroom backsplit, boasts generous principal rooms on a "60 x 127" (65' rear) located on a quiet Cul De Sac*** Walk into the generous sized living & dining room with hardwood floors & expansive windows and pot lights and undermount lighting, a 2 piece bathroom on main floor. A very large gourmet eat-in kitchen with custom cabinets, centre island with granite counter & 3 sinks, 2 skylights, pot lights and walk-out to a deck. A full walk-in pantry and laundry room is off the kitchen. ***The upper level includes Primary bedroom suite, a walk-in closet and 3 piece ensuite. Two additional bedrooms and a 5 piece bathroom. All bedrooms have hardwood floors. ***The Mid level, you will find the 4th bedroom or den and a substantial sized family room with pot lights, oversized windows and w/o to the private lush garden. Another 3 piece bathroom and a convenient side door entrance, with 2 coat closets*** The lower level has a sprawling recreation room, 5th bedroom and an exercise room, 2nd laundry room and storage*** Driveway fits 4 cars! There are 4 walk-outs. Steps to parks, Tennis Courts, Top schools, transit. (id:41954)
1708 - 15 Ellerslie Avenue
Toronto (Willowdale West), Ontario
Welcome to this stunning 2 bedroom + den, 2 bathroom corner unit in the sought-after Ellie Condos, located in the heart of North York. This bright and spacious home offers a thoughtfully designed layout with no wasted space, maximizing every square foot for comfort and functionality. With North West-facing exposure, natural sunlight fills the unit throughout the day, culminating in breathtaking sunset views that bathe the space in a warm golden glow each evening. Just 1 year new, this modern condo features sleek, contemporary finishes that blend style and convenience. The open-concept kitchen flows seamlessly into the living and dining areas, perfect for both quiet evenings and entertaining guests. Large windows enhance the airy atmosphere, while the den offers flexible space ideal for a home office or guest room. Enjoy the unbeatable location, just steps from everything you needgrocery stores, public library, TTC subway, restaurants, cafes, bars, a movie theatre, banks, and more. Whether you're commuting downtown or exploring the local neighborhood, everything is easily within reach. (id:41954)
1144 Fry Lane
Algonquin Highlands (Stanhope), Ontario
Tucked into a quiet bay on Maple Lake, this 3-season cottage is the kind of getaway families look for private, spacious, and fun for all ages. With 119 feet of sandy shoreline, there is plenty of safe, shallow entry for kids to swim and play, plus clear water and beautiful sunset views to enjoy from the dock or deck. The main cottage is a 2-level backsplit featuring 3 bedrooms, 1 bathroom, and an open, casual layout that invites easy indoor-outdoor living. Spend your days on the spacious deck or patio area, and enjoy summer evenings in the 10x12 screened-in porch -- ideal for hot days and buggy nights. A detached cabin with a 3-piece bathroom offers added flexibility for guests or teens. The property also includes a large workshop and a lakeside storage/pump house, giving you space to store tools, toys, and gear. The lot offers excellent privacy with plenty of room to roam, yet it's just a short drive to everything you need. You're only 15 minutes from Haliburton, with restaurants, grocery stores, shops, healthcare services, and local events. Minden is just 20 minutes away with additional dining options, grocery stores, hardware stores, and a vibrant downtown. And for a local favourite, the Mason Jar food truck in Carnarvon is just 10 minutes away perfect for a quick treat after a day on the lake. Whether you're entertaining, relaxing, or making memories at the waters edge, this Maple Lake cottage has everything your family needs for a classic summer escape. (id:41954)
52 Ontario Street S
St. Marys, Ontario
52 Ontario Street St Marys : This unique property with an original stone home has been in the family for many years and is now available for sale , Great area of town and large mature lot can be a plus . The home is quite original inside and out and is not currently heritage designated although it is on the registry as being heritage classified in terms of zoning . The home is a nice size for restoration and renovation which most buyers will likely do in the future . Lots of potential awaits to make this charming property your own and large lot to either expand the home or might be possible severence potential as well (buyer to verify) . (id:41954)
M44 - 13 Southline Avenue
Huron-Kinloss, Ontario
Own this fully furnished one bedroom, one bathroom lakeside Forest River Qualridge at Fishermans Cove, move-in ready for you to enjoy. Just 20 minutes to Kincardine and the shores of Lake Huron, this open-concept design boasts a kitchen with gas stove, full-size appliances, and ample cabinets, flowing into a cozy living area with a pull-out sofa, electric fireplace, and entertainment centre. Large windows brighten the space, perfect for relaxing and entertaining. Enjoy a private covered deck and a 10x14 add-a-room as a second bedroom or additional living space, overlooking a neat lawn with lake access steps away. In a peaceful community created to cater to all ages, this low-maintenance retreat offers lake fun and amenities nearby such as a swimming pool, boat docks, boat rentals, playgrounds, floating obstical course, and Blackhorse Golf course next door. April 1 - November 1, $4,020 + tax/year. Grab your slice of paradise! (id:41954)
7776 Mill Road
Guelph/eramosa, Ontario
Country living at its best! This spacious home loved by one family for over 35 years, sits on just shy of an acre of beautifully landscaped land with serene views of open countryside featuring two shops! Offering over 2,700 sq ft of living space, including a 400 sq ft above-grade bachelor style in law suite, ideal for multigenerational living. The main two story home features a large wood kitchen with stainless steel appliances, ample storage, and quartz countertops. In addition to a separate dining room, and a bright living room with an electric fireplace. Main floor laundry, a 4-piece bath, and a dedicated office/flex space provide everyday convenience. The homes second floor features 4 generous bedrooms, and a full 4-pc bath. The fully finished basement offers additional living space and abundant storage. Additionally - the property features a 20kw generator for an added peace of mind to the homeowner. Outside, you'll find two impressive shops: a 20x60 ft gravel-floor shop with 14ft door - perfect for RV or equipment storage - and a 32x47 ft three-bay shop with one, 12ft and two, 10ft doors boasting over 2,700 sq ft of combined shop space for hobbies, business, or storage needs. The backyard is private and landscaped with no rear neighbours. A perfect combination of function, space, and flexibility in a peaceful rural setting. Just minutes to town amenities with a quick drive into Guelph. A must-see! (id:41954)
27 Shuh Avenue
Kitchener, Ontario
Welcome to 27 Shuh Ave. This charming home is nestled in a highly sought-after Kitchener neighbourhood, Franklin Gardens. Situated on a quiet cul-de-sac with a large L-shaped lot. This 1700+ SqFt multi-level home with its unique architectural design is one you don't want to miss. Enter on the ground floor into a large foyer and oversized 2-car garage with lots of storage and shelving. The main floor boasts an open-concept kitchen with brand new stove, a large dining room space, and a nice-sized living room. Off the kitchen and through the sliding doors is a large elevated deck that backs onto the oversized backyard. It is twice the size of others in the neighbourhood (approx. 2500 SqFt). The backyard offers a basketball hoop, a half-court paved area, a garden terrace, and trees for privacy. The upper-floor landing has a large laundry/sewing room. Its a great space with extra storage for a large family. The top floor boasts 3 good-sized bedrooms, one with a walk-in closet, a 4-piece main bathroom, and a large primary room with a 3-piece ensuite and extra closet space. Down to the basement level, you have an extra-sized rec room with a gas fireplace and a walk-out to the backyard patio. The neighbourhood itself is in a prime location. Grocery stores and pharmacies are within walking distance. Lovely parks and walking trails. Two elementary schools are close by. 15-minute drive to the University of Waterloo and Wilfrid Laurier. Easy access to Highway 8. This is a fabulous home and has a lot to offer. It is a home that is not to be missed. Book your showing today! (id:41954)
860 Cumberland Avenue
Burlington, Ontario
Great location for your company's home office . Upgraded finishes, large offices and common space open deck to outside on second floor. Worth the look you wont be disappointed. Offers lots of parking. Many uses permitted. (id:41954)
Lot # 41 - 123 Timberwalk Trail
Middlesex Centre (Ilderton), Ontario
Welcome to Timberwalk Trail in Ilderton. Love Where You Live!! Melchers Developments now offering a limited selection of homesites one floor and two storey designs, our plans or yours built to suit and personalized for your lifestyle. Limited selection of premium wooded and walkout lots. 1st come 1st served. Reserve Your Lot Today!! TO BE BUILT One Floor and Two storey designs available. Highly respected and local home building company with deep roots in the community!! High quality specifications and standard upgrades paired with expert design and decor consultation built into every New Home!! Visit our Model Home at 44 Benner Boulevard in Kilworth and experience the difference. Beat the spring pricing increases; Reserve Today!! Stock plans, standard specifications & upgrades and lot inventory and base pricing available upon request; NOTE: Photos shown of similar model home for reference purposes only & may show upgrades not included in price. (id:41954)
Lot #17 - 194 Timberwalk Trail
Middlesex Centre (Ilderton), Ontario
Welcome to Timberwalk Trail in Ilderton. Love Where You Live!! Melchers Developments now offering a limited selection of homesites one floor and two storey designs, our plans or yours built to suit and personalized for your lifestyle. Limited selection of premium wooded and walkout lots. 1st come 1st served. Reserve Your Lot Today!! TO BE BUILT One Floor and Two storey designs available. Highly respected and local home building company with deep roots in the community!! High quality specifications and standard upgrades paired with expert design and decor consultation built into every New Home!! Visit our Model Home at 44 Benner Boulevard in Kilworth and experience the difference. Beat the spring pricing increases; Reserve Today!! Stock plans, standard specifications & upgrades and lot inventory and base pricing available upon request; NOTE: Photos shown of similar model home for reference purposes only & may show upgrades not included in price. (id:41954)
Lot #24 - 5 Timberwalk Close
Middlesex Centre (Ilderton), Ontario
Welcome to Timberwalk Trail in Ilderton. Love Where You Live!! Melchers Developments now offering a limited selection of homesites one floor and two storey designs, our plans or yours built to suit and personalized for your lifestyle. Limited selection of premium wooded and walkout lots. 1st come 1st served. Reserve Your Lot Today!! TO BE BUILT One Floor and Two storey designs available. Highly respected and local home building company with deep roots in the community!! High quality specifications and standard upgrades paired with expert design and decor consultation built into every New Home!! Visit our Model Home at 44 Benner Boulevard in Kilworth and experience the difference. Beat the spring pricing increases; Reserve Today!! Stock plans, standard specifications & upgrades and lot inventory and base pricing available upon request; NOTE: Photos shown of similar model home for reference purposes only & may show upgrades not included in price. (id:41954)
29 Spruce Crescent
North Middlesex (Parkhill), Ontario
To Be Built Home! Welcome to Westwood Estates in Parkhill Ontario!! Only ONE remaining phase one permit ready homesite at this price. Custom built Longford model from Award Winning Melchers Developments personalized to suit your needs and lifestyle. 2085 sqft of well defined living space; generous room sizes throughout and high quality specifications and standard upgrades built into every New Home. Oversized windows and doors throughout; plenty of pot lighting and hardwood flooring, generous cabinetry and counter top allowances and millwork detail. Ask about the 3rd bay tandem garage option and lower level development potential. Other design options may be available. Fantastic location with close proximity to Strathroy and 402 hwy access, short commute to the beaches of Lake Huron and Grand Bend. Great schools, recreation and growing amenities in the small town community. Reserve Today!!Melchers Developments Love Where You Live! Visit our model home at 44 Benner Blvd in Kilworth. NOTE: Photos shown of similar model home for reference purposes only & may show upgrades not included in price. (id:41954)
Lot #16 - 190 Timberwalk Trail
Middlesex Centre (Ilderton), Ontario
Welcome to Timberwalk Trail in Ilderton. Love Where You Live!! Melchers Developments now offering a limited selection of homesites one floor and two storey designs, our plans or yours built to suit and personalized for your lifestyle. Limited selection of premium wooded and walkout lots. 1st come 1st served. Reserve Your Lot Today!! TO BE BUILT One Floor and Two storey designs available. Highly respected and local home building company with deep roots in the community!! High quality specifications and standard upgrades paired with expert design and decor consultation built into every New Home!! Visit our Model Home at 44 Benner Boulevard in Kilworth and experience the difference. Beat the spring pricing increases; Reserve Today!! Stock plans, standard specifications & upgrades and lot inventory and base pricing available upon request; NOTE: Photos shown of similar model home for reference purposes only & may show upgrades not included in price. (id:41954)
Lot #44 - 111 Timberwalk Trail
Middlesex Centre (Ilderton), Ontario
Welcome to Timberwalk Trail in Ilderton. Love Where You Live!! Melchers Developments now offering a limited selection of homesites one floor and two storey designs, our plans or yours built to suit and personalized for your lifestyle. Limited selection of premium wooded and walkout lots. 1st come 1st served. Reserve Your Lot Today!! TO BE BUILT One Floor and Two storey designs available. Highly respected and local home building company with deep roots in the community!! High quality specifications and standard upgrades paired with expert design and decor consultation built into every New Home!! Visit our Model Homes at 44 Benner Boulevard in Kilworth and experience the difference. Beat the spring pricing increases; Reserve Today!! Stock plans, standard specifications & upgrades and lot inventory and base pricing available upon request; NOTE: Photos shown of similar model home for reference purposes only & may show upgrades not included in price. (id:41954)
Lot #23 - 1 Timberwalk Close
Middlesex Centre (Ilderton), Ontario
Welcome to Timberwalk Trail in Ilderton. Love Where You Live!! Melchers Developments now offering a limited selection of homesites one floor and two storey designs, our plans or yours built to suit and personalized for your lifestyle. Limited selection of premium wooded and walkout lots. 1st come 1st served. Reserve Your Lot Today!! TO BE BUILT One Floor and Two storey designs available. Highly respected and local home building company with deep roots in the community!! High quality specifications and standard upgrades paired with expert design and decor consultation built into every New Home!! Visit our Model Home at 44 Benner Boulevard in Kilworth and experience the difference. Beat the spring pricing increases; Reserve Today!! Stock plans, standard specifications & upgrades and lot inventory and base pricing available upon request; NOTE: Photos shown of similar model home for reference purposes only & may show upgrades not included in price. (id:41954)
5355 Hinchinbrooke Road
Frontenac (Frontenac South), Ontario
Discover 12 acres of peaceful rural land surrounded by natural conservation perfect for building your weekend retreat, putting up a shed for extra storage, creating a seasonal campsite, or simply enjoying the privacy and beauty of nature. With a spacious driveway and entrance already in place, plus an RV included ( currently not on property ) or a $5,000 cash rebate, its ready for you to start living your dream. Just 30 minutes from Kingston and 2.5 hours from the GTA, and close to lakes, golf, trails, and local shops. Embrace your own private escape while staying connected to everything you need. (id:41954)
31 Ingrid Court
Hamilton (Templemead), Ontario
Welcome to 31 Ingrid Court, a rare and beautifully crafted bungalow nestled in the heart of Hamilton's sought-after Templemead neighbourhood. This custom-built home boasts an all-stone exterior, offering timeless curb appeal and exceptional durability. Situated on a quiet court, it provides a serene and family-friendly environment, ideal for those seeking both comfort and convenience. Key Features: Spacious Living: With over 2,000 square feet on the main floor, this home offers ample space for family living and entertaining. The open-concept layout ensures a seamless flow between rooms, enhancing the sense of space and light.In-Law Suite: The fully finished basement includes a dedicated in-law suite, complete with its own entrance, kitchen, and living area. This versatile space is perfect for extended family, guests, or potential rental income.Quality Finishes: Throughout the home, youll find high-quality finishes and thoughtful details that reflect pride of ownership. From the stone exterior to the well-maintained interiors, every aspect of this property has been carefully considered. Prime Location: Located in a desirable area of Hamilton, 31 Ingrid Court is close to schools, parks, shopping centres, and public transit, making daily errands and commutes a breeze.This exceptional property combines the charm of a traditional bungalow with modern amenities and a versatile layout. Whether you're a growing family, a multi-generational household, or someone looking for a home with additional income potential, 31 Ingrid Court offers a unique opportunity to own a piece of Hamilton's finest real estate. Don't miss out on this rare find. Schedule a private viewing and experience all that this remarkable home has to offer. (id:41954)
507 - 101 Locke Street S
Hamilton (Kirkendall), Ontario
Stunning 1 bedroom PLUS DEN, 1 bathroom, 719 square foot unit in Hamilton's premier condominium at 101 Locke Street South. This unit is loaded with features including upgraded oak hardwood flooring throughout, a gorgeous kitchen with quartz countertops/stainless steel appliances/breakfast bar, pot lighting, upgraded light fixtures, a 62 square foot west-facing balcony with picturesque views toward Locke Street shopping village, the escarpment, Dundas & West Hamilton (spectacular sunsets), a 4 piece bathroom with quartz countertops, & in-suite laundry. 1 underground parking spot (Level B #5) and 1 storage locker (Level B #5). Access to some exceptional common elements on the rooftop including a full gym, steam room/sauna, outdoor seating, barbecues, a gas fireplace, table tennis, a bar, and meeting area. Excellent craftsmanship overall - you will definitely be impressed. This property is located in one of the city's most coveted neighbourhoods, just a short walk to the shops and restaurants along Locke Street S, parks, schools, public transportation and major transportation routes. (id:41954)
412 - 10 Concord Place
Grimsby (Grimsby Beach), Ontario
Stylish 1 Bedroom + Den with Partial Lake Views in Sought-After Aquablu! Welcome to one of the loveliest 1-bedroom + den units in the desirable Aquablu building. With 714 sq ft of thoughtfully designed living space, this unit is perfect for a single professional or couple. Enjoy partial views of Lake Ontario from your private balcony, and take in the abundant natural light through floor-to-ceiling windows in the spacious living room.The open-concept kitchen is ideal for entertaining, featuring an elegant waterfall stone countertop and ample storage. Carpet-free with neutral laminate flooring, upgraded lighting, and fresh paint throughout, the unit offers a clean, modern feel.The primary bedroom boasts a walk-in closet and large windows, while the den is a versatile bonus space perfect as a home office, nursery, or dressing room. A large wardrobe in the den (negotiable) provides excellent additional storage.The 3-piece semi-ensuite bathroom includes a sleek tempered glass shower. You'll also love the generous in-unit storage and the convenience of an additional 4th-floor locker (#33) for seasonal items. Included:1 Underground Parking Spot (Level A #38) and Locker (#33, 4th Floor) Building amenities:Fitness centre, Rooftop terrace with BBQs and lounge chairs, Party room, Ample visitor parking. Located in a quiet, well-maintained building with low turnover, 10 Concord Place offers the perfect blend of comfort, style, and location - steps to Lake Ontario, beaches, wineries, restaurants, and with easy access to the QEW. (id:41954)
13 - 166 Mount Albion Road
Hamilton (Red Hill), Ontario
The Aspire Red Hill END Unit Townhome Offers A Combination Of Exceptional Design Featuring Generous Open-Concept Living And Bathed In Natural Light. Conveniently Located In Close Proximity To Big Box Stores Walmart, Home Depot, Fortinos, Canadian Tire & More, All Less Than 10 Minutes Away, Including Easy Access To Qew, Close Proximity To Top Rated Schools, Mcmaster University & Mohawk College, Minutes From Lime Ridge Mall. All Landscaping On Property Now Complete: Paved Driveway, Backyard Featuring Patio Deck and South-Facing Stairs Maximizing Lawn Space For Summertime Gatherings. Water (Alectra) approx $55/mo. Furnace and HWT Rental (Reliance) approx. $83/mo. Unit is Tenanted minimum 24 hours notice required. Photos taken prior to Final Completion: Stainless Steel Appliances Installed, Quartz Countertop, Washer, Dryer, Window Coverings. Unfnished Basement. (id:41954)
25 - 7385 Magistrate Trail S
Mississauga (Meadowvale Village), Ontario
Homeowners dream! Masterfully crafted spacious 3 Bedroom Townhouse On A Very Quiet Street. Meadowvale Area, Close To School And Al Amenities. Large Size Primary With Cozy Ensuite. Generous sized bedrooms, with windows and closets. Open concept basement with an office area. No Rear Neighbours, Gas Fireplace And Stainless Steel Appliances. Update kitchen countertops, crown moulding and LED Potlights! Well kept condition. (id:41954)
902 - 2060 Lakeshore Road
Burlington (Brant), Ontario
An exclusive opportunity to own a bright 2-bedroom + den, 2-bathroom corner suite at the prestigious Bridgewater Residences on the Lake. Offering 1,571 sq. ft. of serene, well-appointed living space, this northeast-facing unit features sweeping lake and city views framed by floor-to-ceiling windows and two private balconies. Designed with comfort and sophistication in mind, the functional split-bedroom layout is complemented by rich engineered hardwood (arctic shadow-oil finish for easy cleaning) flooring and custom pot lighting throughout. The chef-inspired kitchen is a true centrepiece, boasting premium Thermador appliances, extra pantry, sleek granite countertops and backsplash, and an oversized island perfect for entertaining. Both bathrooms are elegantly finished, with the spa-like primary ensuite offering heated floors, a rain shower, a double vanity and additional storage. The primary suite features both standard and walk-in closet. Additional highlights include two parking spaces and a storage locker. As a resident, you'll enjoy access to upscale amenities including a party lounge, rooftop terrace, games/piano room, and exclusive VIP privileges at the connected Pearle Hotel & Spa, featuring a second gym and a luxurious indoor pool as well as an unparalleled security level with a 24 hours concierge and over 140 security cameras throughout the building including hallways, elevators and garage. Experience lakefront living at its finest in one of Burlingtons most sought-after luxury buildings. (id:41954)
339 Burnhamthorpe Road
Toronto (Islington-City Centre West), Ontario
This stunning executive home offers over 5,000 sq. ft. (basement included) of living space on a circular driveway in one of Etobicoke's prime neighborhoods. The grand entrance leads to a massive foyer with soaring ceilings and a beautiful circular staircase. The main floor features a sun-filled formal living and dining area, a gourmet kitchen with antique white shaker cabinetry, a center island with a built-in cooktop, and a breakfast nook overlooking the backyard oasis with a 16 x 32 saltwater pool and expansive deck. The cozy family room, highlighted by a custom limestone gas fireplace, is perfect for gatherings, while a main floor office accommodates work-from-home needs. Upstairs you will find four oversized bedrooms, each with a full ensuite bathroom and custom walk-in closet. The primary retreat has a walk-out veranda and a spa-like six-piece bathroom with an air jet jacuzzi tub, a large shower, and graffito-featured walls. The second-floor laundry area adds convenience. The professionally finished basement includes an additional bedroom and a four-piece bathroom, ideal for guests or a nanny suite. 5-year new roof, and 3-year-new pool liner. This move-in-ready home is designed for comfort and style-an opportunity not to be missed! (id:41954)
218 - 3525 Kariya Drive
Mississauga (City Centre), Ontario
Welcome to this bright and stylish 2-bedroom corner unit in the heart of Mississauga! Perfectly located just minutes from Square One Shopping Centre, Celebration Square, Sheridan College, and the upcoming Hurontario LRT, this beautifully updated condo offers outstanding value and a lifestyle of ease and accessibility.Positioned on the 2nd floor, this unit offers the perfect balance of privacy and convenience, ideal for those who prefer quick access via elevator or stairs. Its especially convenient for dog owners, with nearby green spaces and walking paths just steps away.Inside, youll love the floor-to-ceiling windows, new wide-plank flooring, and fresh, neutral paint that fill the space with natural light and warmth. The open-concept layout flows effortlessly, making it perfect for entertaining, working from home, or simply relaxing.The chef-inspired kitchen features granite countertops, brand-new stainless steel appliances, and ample cabinet space, a modern touch that blends both form and function. Step out to your oversized private terrace, offering more room than a typical condo balcony. Its the perfect outdoor extension of your living space, ideal for morning coffee, evening lounging, container gardening, or hosting friends. (id:41954)
18 Appleton Drive
Orangeville, Ontario
This beautifully designed home offers a fantastic layout with spacious living areas and thoughtful details throughout. Theopen-concept main floor is perfect for entertaining, with seamless flow between the living room, dining area, and kitchen, makingit ideal for both everyday living and hosting guests.The upper level features a private primary suite with an ensuite, creating a peaceful retreat away from the rest of the home. Theadditional 2 bedrooms on the main floor provide plenty of space for family or guests, with great natural light.The lower level has a walkout basement that opens to a beautifully landscaped backyard. This space would make an incrediblerecreation room with gas fireplace or potential to convert it to a secondary living area for in-laws, offering privacy and comfort.Outside, the home is just as impressive. The interlock driveway and walkway create an inviting entrance, and the screened-insection of the deck from the walkout basement offers the perfect spot to relax and enjoy the outdoors in the shade or above onthe sun drenched deck.Located in the desirable west end of Orangeville, this home offers a great layout and the perfect blend of modern open conceptliving and comfort. Shingles 2021, California Shutters throughout.The west end of Orangeville is one of the towns most sought-after neighbourhoods, offering a perfect balance of convenienceand community. Known for its family-friendly atmosphere, this area is ideal for first-time buyers, growing families, anddownsizers. There is a variety of shopping, dining, rec centre, schools & parks. Steps to Mill Creek Trail off Hunter Road. Some room photos have been virtually staged to showcase the property's potential. (id:41954)
31 - 2335 Sheppard Avenue W
Toronto (Humberlea-Pelmo Park), Ontario
Welcome to this upgraded 2-bedroom townhome in the desirable Brownstones at Weston! This bright, modern home offers an open-concept layout with plenty of natural light, a beautifully upgraded kitchen, and premium finishes throughout. Perfect for first-time buyers, young families, or investors. Enjoy the convenience of underground parking, a locker, and a prime location just steps from parks, schools, restaurants, and transit. The Humber River Trail System is accessible nearby for those nature enthusiasts. Conveniently located steps to major bus routes and Hwy's 401 & 400 also make this location ideal for any commuter. This home offers the perfect mix of comfort, livability and convenience! (id:41954)
72 Cork Avenue
Toronto (Yorkdale-Glen Park), Ontario
Client Remarks: Fantastic opportunity on a rare 75-foot wide lot in the heart of Glen Park! This solid brick bungalow is walking distance to Lawrence West Subway Station, Lawrence Allen Centre, Wenderly Park, Glen Park Public School and more. Enjoy quick and easy access to Yorkdale Mall, Allen Rd and Hwy 401--making commuting and shopping a breeze. The main floor features an open-concept living and dining space with hardwood floors and lots of natural light. The updated kitchen is equipped with stainless steel appliances, granite counters, custom cabinetry and a stylish marble backsplash. There are three generous bedrooms and a renovated 4-piece bathroom with a soaker tub. The lower level offers a large basement apartment with a separate entrance, full kitchen, huge rec room with gas fireplace, oversized bedroom, and a 3-piece bathroom ideal for extended family, rental income or a nanny suite. Outside you'll find a private driveway, an attached garage, a fenced backyard with a deck, and a large garden shed. This home has great bones and is full of potential move in as-is, rent out both units, renovate to suit your style, or build new on this premium lot. A great choice for first-time buyers, investors or builders looking to get into a high-demand neighbourhood. Don't miss this chance to own a versatile home in one of Toronto's most convenient locations! (id:41954)
443 Concord Avenue
Toronto (Dovercourt-Wallace Emerson-Junction), Ontario
Welcome to this truly fabulous detached home nestled in the heart of Dovercourt Village a vibrant, family-friendly neighbourhood known for its charm and community feel. This stunning 3-bedroom, 3-bathroom residence offers an exceptional blend of modern living and classic character. Step inside to a fabulous enclosed front porch leading to an open-concept main floor that immediately impresses with high, soaring ceilings and an airy, light-filled layout. The living and dining areas flow seamlessly, perfect for both everyday family life and elegant entertaining. The gourmet kitchen is a true showstopper, featuring sleek quartz countertops and high-end stainless steel appliances, ideal for casual meals and social gatherings. Upstairs, you'll find three spacious bedrooms, each thoughtfully designed with large closets and bright windows, offering peaceful retreats for the whole family. The finished basement provides additional living space ideal for a media room, home office, or guest suite and conveniently includes a modern full bathroom. Supplement your monthly expenses by easily converting the basement back to an apartment. It was used as a separate apartment by the previous owner. Outside, discover a stunning, professionally landscaped backyard a true urban oasis perfect for relaxing, barbecuing, and entertaining. With lush greenery, a beautiful deck, and space to dine alfresco, its like having a private park at your doorstep. The home also boasts two-car parking (a rare find in the area!), ensuring everyday convenience without compromise. Move-in ready, meticulously maintained, and just steps from Dovercourt Park, top schools, cafes, and transit, this is a rare opportunity to live your best city life in one of Toronto's most sought-after communities. Very Strong Walk/Transit/Bike Scores. (id:41954)
18 Alabaster Drive
Brampton (Brampton North), Ontario
A lovely exposed aggregate concrete walkway, steps and porch welcome you to this nicely updated 3-bedroom, 2.5-bathroom home in sought-after North Brampton location. A convenient enclosed front entry and a spacious foyer with views to the eye-catching staircase set the stage for this well-designed home. The main level offers a combined living and dining room with stylish laminate flooring and walkout to the deck, patio and yard. The eat-in kitchen features tasteful ceramic tile flooring, neutral white cabinetry with glass display cabinets, quartz counter, attractive mosaic backsplash, great cupboard space (3 pantries) and stainless-steel appliances. A powder room and laundry complete the level. A spacious mid-level family room adds to the living space and enjoys laminate flooring; a toasty electric fireplace set on brick backdrop/hearth and large bay window overlooking the street. The upper level offers 3 good-sized bedrooms, all with laminate flooring and great closet space, the primary with a nicely updated 4-piece bathroom. Wrapping up this level is the beautifully updated 3-piece bathroom. An unfinished basement awaits your design. A concrete walkway from the front of the home to the yard, a concrete patio and freshly painted deck all add to the enjoyment. Great location. Close to schools, parks, shops, transit and more. (id:41954)
212 - 140 Canon Jackson Drive
Toronto (Brookhaven-Amesbury), Ontario
Beautiful New Modern Stacked Townhome In Prime Location Within Walking Distance To The Eglinton LRT & Public Transit. Functional Layout Includes 3 Bedrooms And 3 Full Bath. Enjoy Morning Coffees On Your Balcony or Private Terrace! Contemporary Interior Selections Includes Quartz Counters And Laminate Flooring In All Rooms. Property Includes 1 Underground Parking And 1Storage Locker. (id:41954)
2001 - 1461 Lawrence Avenue W
Toronto (Brookhaven-Amesbury), Ontario
Spectacular south-facing apartment overlooking downtown and Lake Ontario, featuring high-quality finishes. The open concept design includes a modern kitchen with granite countertops, a ceramic backsplash, and a movable center island equipped with stainless steel appliances. The living and dining areas are also open, with a walkout to a south-facing balcony that offers an unobstructed view of the downtown skyline and Lake Ontario. The spacious primary bedroom boasts an extra-large closet and nearly a full wall of glass facing south, while the generously sized den is comparable to most condo bedrooms. This apartment offers excellent amenities and low maintenance fees, conveniently located near all essential services. (id:41954)
108 - 2085 Amherst Heights Drive
Burlington (Brant Hills), Ontario
Stunning 2-bedroom 2 full bath ground floor unit with a spacious covered terrace! At approximately 1300 square feet, this spacious unit is beautifully appointed throughout and boasts an open concept floorplan, quality finishes and 9-foot ceilings throughout! This unit has a large living room, dining room and an updated kitchen. The kitchen features wood cabinetry, stainless steel appliances and a tiled backsplash. There are 2 large bedrooms- including a primary with a newly renovated 4-piece bath. There is also a 3-piece bath, in-suite laundry and plenty of storage! The unit also includes 1 underground parking spot and a locker! Amenities include an exercise room, party room and BBQ area. This unit is conveniently close to all amenities, parks, transit and shopping! (id:41954)
2398 St Clair Avenue W
Toronto (Junction Area), Ontario
Wonderful opportunity in the Junction Neighbourhood! Attention investors, families and first time home buyers! This spacious 3-bedroom home offers endless potential to renovate and add your own personal touches. Nestled in Toronto's vibrant Junction neighbourhood, you're just steps away from trendy shops, restaurants, parks, and all the fantastic amenities this sought-after community has to offer. The main floor features a wonderful layout with hints of original character and an updated eat-in kitchen with granite counters and stainless steel appliances, while the upper level boasts three bright and spacious bedrooms and an updated full bathroom. The unfinished basement is a blank canvas ready for your creative vision. Enjoy the convenience of laneway access with one-car parking. Commuting is a breeze with the TTC at your doorstep and just one bus ride to Runnymede Station and Bloor West Village. Walk to the Stockyards, great shops and restaurants. Close to wonderful schools, parks and recreation centres! Don't miss this chance to transform this charming home into your dream space in one of Toronto's most desirable neighbourhoods! (id:41954)
3 Catchfly Crescent
Brampton (Vales Of Castlemore), Ontario
Welcome to this Stunning newly renovated 3 Catchfly Crescent home. This house is a located of Castlemore. The house have brand new washrooms newly renovated on all floors and main floor kitchen renovated with modern style included pot lights on main floor. This house has hardwood floor on main and upper level. This house has furnished basement with offering great potential for additional living space. Spacious home with a shed for extra space needed in fence backyard. This house is located easily accessible to Hospital Brampton civic and a few min to Riverstone community center and Gore meadows community center. House location is perfect for someone on the go with quick highway access within few minutes to Hwy 407.427 & 410. (id:41954)
933 - 165 Legion Road N
Toronto (Mimico), Ontario
Welcome to the California Condos located in the Heart of Mimico's Waterfront Community. This Gorgeous Catalina Suite Features a 1 Bedroom + Den w/675 sq.ft + 105 Sqft. Total 780Sqft with Balcony overlooking the Outdoor Pool & Hot tub area! Excellent Layout & floor plan. This Spacious Den can be used as a 2nd bedroom/office. Open concept Kitchen includes Stainless Steel Appliances with a Center Island, S/s - Hood Fan Above & Quartz counter tops *Laminate Floors, High Ceilings, Absolute Move-in Ready Condition! Well maintained Building w/Excellent Amenities: Indoor & Outdoor Pools, Hot Tub, Sauna, Theatre Rm, Exercise Rm/Gym, Squash/Volleyball/badminton Courts And Don't Miss The Sky Lounge on the 31st Flr. with Breathtaking Lake & Harbour Views! Only Steps to All Amenities! (id:41954)
38 Sproule Avenue
Collingwood, Ontario
Welcome to 38 Sproule - a charming legal duplex located in one of Collingwood's most desirable and family-friendly neighbourhoods. As of July 31st, the upper unit will be vacant, offering the perfect opportunity to re-rent at current market rates or house hack - live in one unit while collecting rental income from the other!This thoughtfully designed property is ideal for investors or families seeking flexibility, income potential, or multi-generational living. The main home is bright, spacious, and functional, perfect for everyday living. Situated just steps away from elementary and secondary schools, daycares, scenic trails, public transit, and local parks, this location blends convenience with a strong sense of community. You're also just minutes from downtown Collingwood, Blue Mountain, shopping, dining, and Georgian Bay beaches.Whether you're looking to maximize cash flow or create a dual-living arrangement, 38 Sproule Drive offers comfort, potential, and an unbeatable location. Don't miss out on this rare investment opportunity! Contact us today to book your private showing. Please allow 24 hours notice for all appointments. (id:41954)
5 Windham Court
Listowel, Ontario
Tucked away on a quiet cul-de-sac, this spacious, accessible, 3+bedroom bungalow single-family home offers the perfect blend of comfort, convenience, and community. Surrounded by walking trails, a nearby park, and a short distance to the golf course, this location is ideal for outdoor enthusiasts and growing families alike. Backing onto a church parking lot for extra privacy and open space, the property features a large driveway, oversized garage, and plenty of storage throughout. The interior is bright and inviting, with large windows that let in an abundance of natural light. Move-in ready with major updates in 2024 including heating (heat pump and gas furnace hybrid), and a new water softener. The home is also wheelchair accessible, complete with a ramp and accessible washroom—a rare and valuable feature. Enjoy quick access to all that Listowel has to offer: grocery stores, McDonald's, Tim Hortons, and more—all just minutes away. With easy in-and-out access to town and kid-friendly spaces for little ones to play, this home offers the best of suburban living. Don’t miss your chance to own this gem in a peaceful, well-connected neighborhood! (id:41954)
220 Salisbury Avenue Unit# 22
Cambridge, Ontario
Nature-Lover’s Dream Townhouse in Sought-After West Galt! Welcome to this desirable multi-level townhouse condo nestled in a peaceful complex surrounded by forest—a rare opportunity to enjoy wildlife views right from your windows! Located in one of West Galt’s most sought-after neighborhoods, this unique unit offers spacious, flexible living in a serene natural setting, just 2 km from the downtown core. Step into the inviting foyer, complete with a convenient closet and 2-piece powder room. Head up to the bright and airy main floor, where the open-concept living and dining area is flooded with natural light thanks to nearly floor-to-ceiling windows overlooking the woods—perfect for bird watching or spotting deer. The kitchen is the largest in the complex, offering generous cabinetry, a large window, and all appliances included. The laundry area has been thoughtfully relocated from the basement to this level, tucked neatly into a section of the kitchen for easy access. Upstairs, a versatile bedroom with a Murphy bed offers flexibility for guests, office space, or hobbies. The top floor features a nicely sized secondary bedroom, a 4-piece family bathroom with heated floors, and a generous primary bedroom with its own 3-piece ensuite. The fully finished rec room provides even more space to relax or entertain, complete with a cozy gas fireplace, large picture window, and sliding doors to a private rear deck with tranquil forest views. Don’t miss your chance to own this spacious, nature-surrounded home in a quiet yet convenient location close to trails, public transit, and schools. Water Included in the condo fee. (id:41954)
1404 1406 King Street N
St. Jacobs, Ontario
Welcome to The Shed in heart of downtown St. Jacobs — where charm, community, and opportunity meet. This turn-key commercial gem offers just over 1,750 square feet of beautifully maintained space, perfectly tailored for a café, bakery, or boutique food business. Step inside and you’re immediately embraced by warmth — brick, rustic accents, and the unmistakable feeling of home. Whether it’s the smell of fresh bread in the morning or the gentle hum of conversation from locals and tourists alike, this location offers more than just foot traffic — it offers a connection to a community that values tradition, quality, and story. Set in an ideal, high-visibility location surrounded by artisan shops and historic charm, the main floor is ready to go — a true turn-key setup. Downstairs, the basement offers flexible additional space, perfect for storage, prep, workshops, or other creative business ideas. Whether you’re an experienced baker ready to expand, a passionate entrepreneur dreaming of your first café, or someone with a unique vision — this space is more than a business opportunity... it’s the beginning of something special. (id:41954)
57 Nottawasaga Street
Orillia, Ontario
Opportunity knocks! Completely Vacant! 57 Nottawasaga Street Offers 1,763 Sqft of above grade Space. The Main floor features 1,227 Sqft of commercial space With 1-4pc washroom & 2 main floor entrances for an easy multiple unit conversion. Separate Entrance to the Second floor With a 1 bedroom apartment: 535 Sqft w/4pc washroom. Full basement W/laundry and dry storage. Main heat source: NEW forced air Gas furnace + central air conditioning. 200 Amp service. AGE: 1920. Windows have been replaced over the years (except for the South side of the building) and a newer roof! Property has ample parking for 10+ cars & street parking (metered). Just steps from Orillias downtown, Library, waterfront and Rec centre! (id:41954)
1280 Mount Stephen Road
Severn (Coldwater), Ontario
Top 5 Reasons You Will Love This Home: 1) Discover the serenity of country living in this charming bungalow nestled on 6.9 private acres, just 10 minutes from town with quick access to Highway 400, surrounded by nature and teeming with wildlife, it's a peaceful retreat where quiet mornings and starry nights awaits 2) The ground-level walkout basement features a fully self-contained in-law suite, complete with its own entrance, two bedrooms, a full bathroom, an eat-in kitchen, a spacious living area, separate laundry, and full-sized windows that invite in plenty of natural light 3) Fully insulated and heated two-car garage offering versatility for use as a gym, workshop, or extra storage space, and includes two garage door openers and a convenient exterior access door 4) Keep energy cost in check with an efficient propane furnace, plus the added benefit of an outdoor hot water wood boiler for supplemental heating 5) The main level offers a bright, open living space with large patio doors, oak kitchen cabinetry, a propane stove, newer dishwasher, and main level laundry, designed for everyday ease and ideal for hosting family and friends. 1,660 above grade sq.ft. plus a finished basement. Visit our website for more detailed information. (id:41954)
107 Allegra Drive
Wasaga Beach, Ontario
Welcome to 107 Allegra Dr. - A Spacious & Stylish Family Home! This beautifully landscaped property offers over 3,500 sq ft of finished living space, 6 bedrooms, 5 full bathrooms, and incredible in-law potential. MAIN FLOOR: Enjoy an open-concept layout with soaring 16-ft ceilings in the living room, large windows, and a cozy gas fireplace. The kitchen features stainless steel appliances and large island, a bright dining area with a walkout to a private deck overlooking that yard. The main floor also includes a luxurious primary bedroom with spa-like ensuite and walk-in closet, plus a second bedroom and full bath. LOFT: Flooded with natural light, the loft overlooks the main floor and includes two spacious bedrooms and a full bathroom perfect for kids or guests. LOWER LEVEL: Ideal for extended family or multi-generational living, the walkout basement includes a full kitchen, large living area with fireplace, 2 bedrooms connected by a Jack & Jill bath, an additional 3-piece bath, separate laundry, and access to the private backyard with deck and firepit. This home is truly move-in ready and offers comfort, flexibility, and style for any stage of life. Don't miss it! (id:41954)
Gph5 - 111 Worsley Street
Barrie (City Centre), Ontario
Top 5 Reasons You Will Love This Condo: 1) Grand penthouse offering over 1,600 square feet of thoughtfully designed space with two bedrooms, a cozy den, two modern bathrooms, a walk-in front closet, and a generously sized laundry room 2) Immerse yourself in luxury with tall 10' ceilings, brand new gleaming hardwood floors, a chef-inspired kitchen featuring a gas range, custom closet built-ins, and chic California shutters 3) Breathtaking vistas through floor-to-ceiling windows and from three private balconies showcasing the city skyline and the serene beauty of Kempenfelt Bay 4) Experience unparalleled convenience with underground parking, secure storage, bike facilities, an exercise room, and Kennedy's Lakeside Grocery just steps away 5) Expansive design combined with opulent finishes, this penthouse elevates refined living as a true masterpiece of elegance and sophistication. 1637 above grade sq.ft. Visit our website for more detailed information. (id:41954)
4 - 200 Dissette Street
Bradford West Gwillimbury (Bradford), Ontario
Opportunity Knocks in Growing Bradford! Set your business up for success in one of Bradfords most promising locations just steps from the GO Station! This vibrant, transit-connected area is experiencing rapid residential and commercial growth, making it the perfect time to invest in your own commercial unit. Whether you're planning to open a retail storefront or a professional office this versatile unit is ideal for a wide range of business types, making it perfect for entrepreneurs, investors, and owner operators alike. This high visibility location offers excellent foot traffic from daily commuters and local residents. The area is surrounded by new housing developments, schools, and essential amenities, ensuring a steady customer base and long-term value. High-growth neighbourhood, Walking distance to Bradford GO Station Ideal for retail, medical, professional office, or service-based businesses Easy access to Highway 400 & Yonge Street Strong mix of families, commuters, and working professionals in the area, Bradford is booming and owning your space puts you in control of your future. Don't miss this chance to secure a prime commercial unit in a fast developing, high demand location! This Unit Comes With One Surface Parking Spot. Visitor Parking At Rear Of The Building. (id:41954)
1005 - 7250 Yonge Street
Vaughan (Crestwood-Springfarm-Yorkhill), Ontario
Spacious 2-Bedroom + Den Condo with Exceptional Amenities at 7250 Yonge Street.Welcome to Unit 1005 - a beautifully maintained condo offering over 1200 sqft of comfortable, well designed living space in the heart of Thornhill. This bright and airy 2-bedroom, 2-bathroom unit features a smart layout, insuite laundry with full size washer and dryer, and large windows that flood the space with natural light. The primary suite includes a walk-in closet and a private 4-piece ensuite, while the second bedroom is ideal for guests, family, or home office. Included with unit are 1 underground parking space and a storage locker, offering added convenience and piece of mind. Enjoy access to premium building amenities including, 24 hour concierge and onsite security, fully equipped gym with sauna, showers, and change room, library and party room for entertaining, and outdoor pool perfect for summer relaxation. Located steps from shops, restaurants, public transit, future subway station, and top schools, this condo delivers a lifestyle of comfort, convenience, and community. Don't miss this opportunity to own a spacious, amenity-rich condo in one of Thornhill's most sought-after locations (id:41954)
171 Edward Jeffreys Avenue
Markham (Wismer), Ontario
Welcome Home! South facing detached house with fully sunshine. Finished basement, about 4000 sqft living space, Main floor- Big windows with California Shutter, well maintained backyard, $250K+ spent to fully renovated with many upgrades: new floor in main and 2nd flr, designer inspired bathrooms, huge laundry room, ample storage, fresh paint throughout, high end light fixtures, brand new kitchen appliances, brand new washer and dryer, new heat pump (2024), fully owned hot water tank, central vacuum, smart thermostat etc. GTA top school zone: Bur Oak Secondary School was ranked 2nd in Markham and 11th in Ontario in 2024, this home is just minutes from scenic parks, major supermarkets, the GO Train station, TTC/YRT transit, banks, plazas, daycares, community centers, Close to all HWYs. This is a rare opportunity to own a sun-filled, luxury residence in one of Markham's most desirable communities! Please visit and check it out yourself. (id:41954)
807e - 278 Buchanan Drive
Markham (Unionville), Ontario
Welcome to Unionville Gardens, High Demand Convenient Location in the Heart of Markham! **Upgraded Cabinets, Bathroom Shower Glass, Newly Painted Bedroom and Brand New Dishwasher** Ready to Move In! Open Concept And Functional Layout w/ High 10 ft Ceilings. Modern Kitchen w/ Stainless Steel Appliances. Floor to Ceiling Windows w/ Unobstructed Views. Master Has Huge Walk-in Closet. This is an East Facing Unit w/ Plenty of Natural Light in the Morning and No Afternoon Sun Giving you the Most Comfortable Living Space. Lots Of Amenities. Steps To Shops, Entertainment, Restaurants, Public Transit, and More! Do Not miss out! (id:41954)



