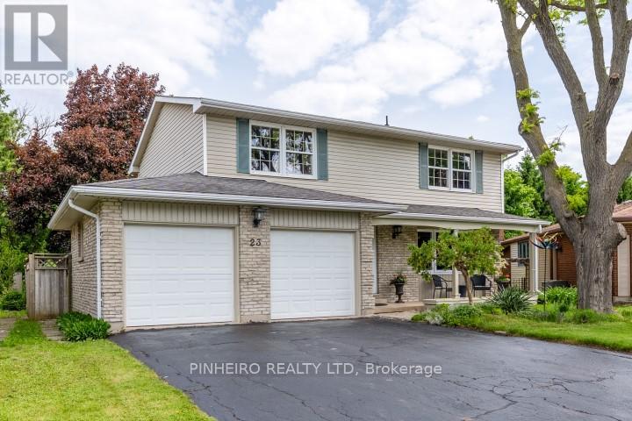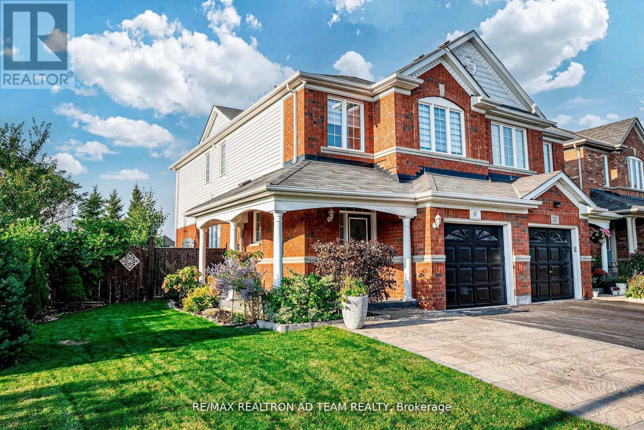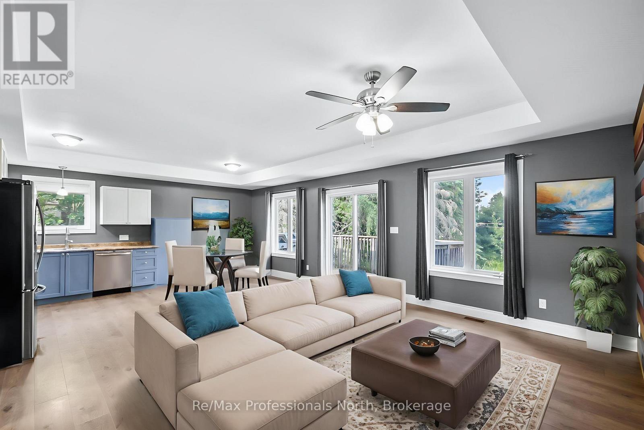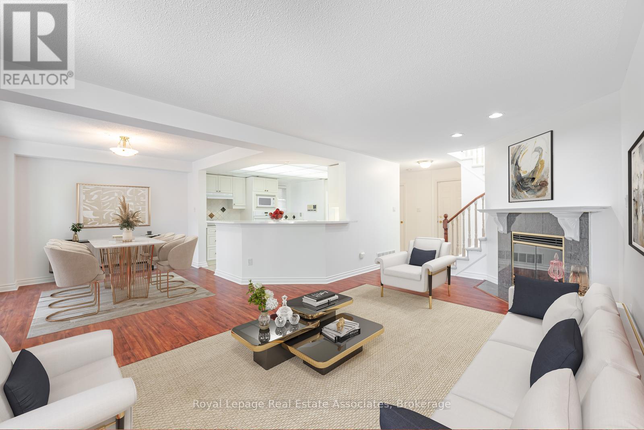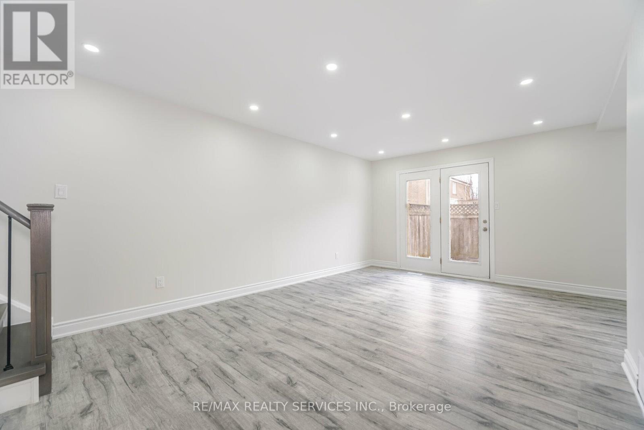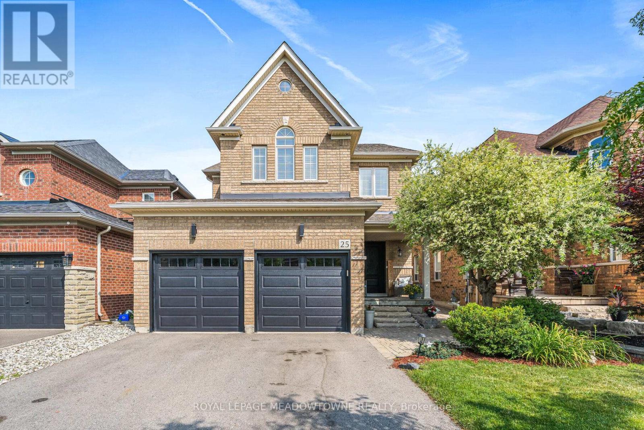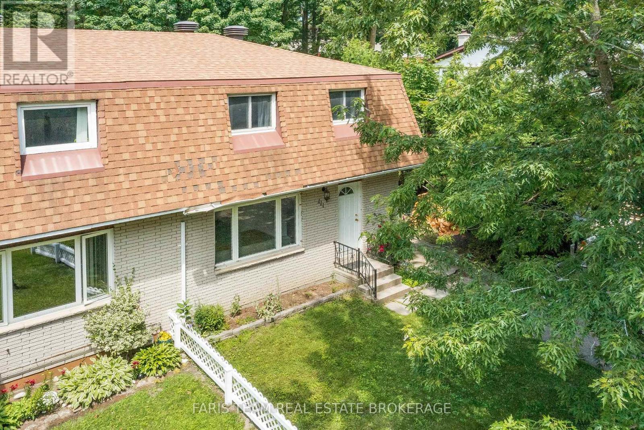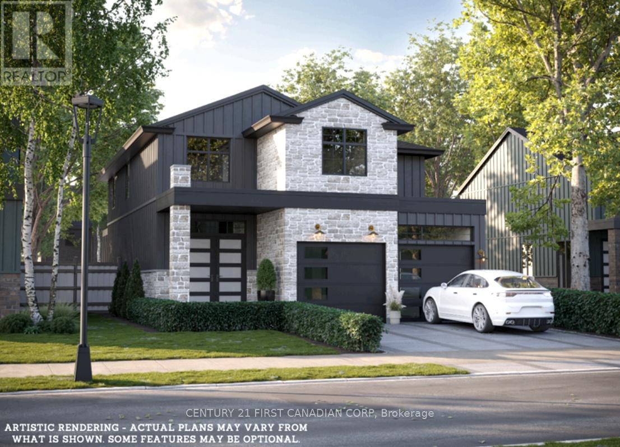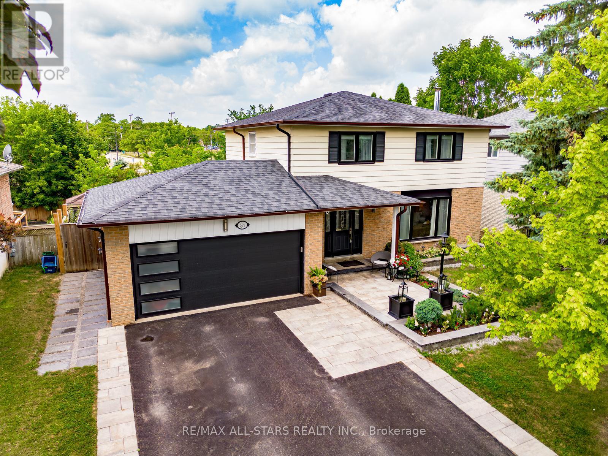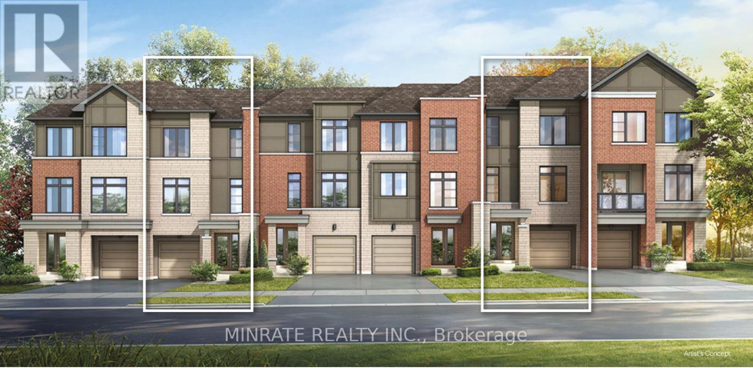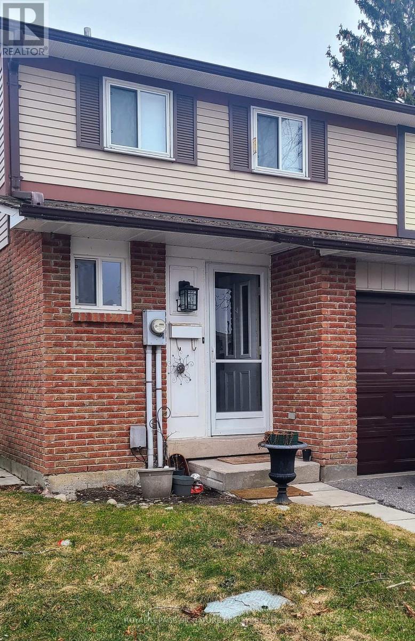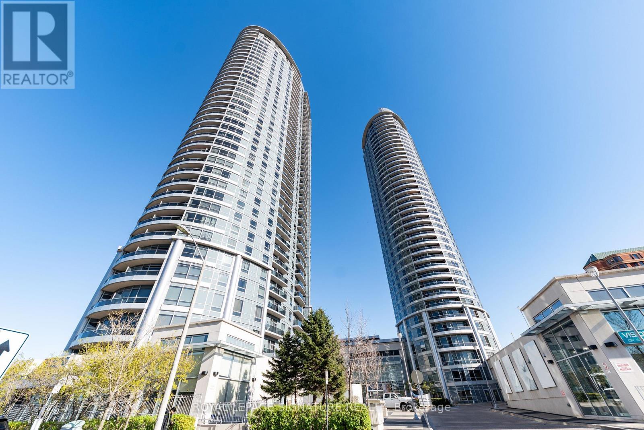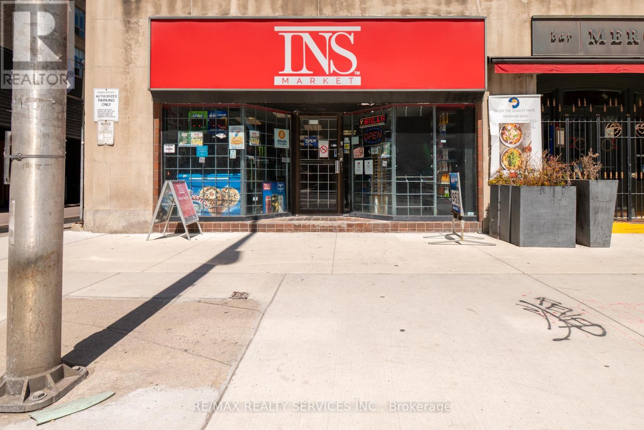87 Camden Road
London North (North G), Ontario
Situated on a quiet tree lined street in desirable Stoneybrook Acres of North London is this wonderful 4BRM, 2.5BA 2-storey with double garage and large private lot with in-ground pool! Nothing to do but move your family in and enjoy! Features include: attractive curb appeal with updated covered front porch (2017) & front yard landscaping (2018); absolutely immaculate interior w/tasteful décor throughout; formal living and dining rooms; family sized eat-in kitchen w/ample white cabinets + appliances including gas stove; main floor family room w/gas fireplace opens to covered rear deck w/BBQ gas line; main floor mudroom is plumbed for laundry; main floor powder room; 4 generously sized bedrooms on the upper level feature large primary w/3pc ensuite; partly finished lower level w/ample storage; the breathtaking rear yard is the perfect way to beat the summer heat w/amazing heated inground pool (liner 2018 & gas heater 2016), garden shed, rear yard landscaping (2018) includes new retaining wall, lovely gardens and shade trees---no need to sit in traffic for hours going to the beach! Added highlights: C/AIR-2025, 40 year roof shingles-2008, washer, dryer & much more. Walking distance to public elementary school, public transit and short drive to Masonville Shopping & University Hospital! Do not miss out on this super opportunity in one of the most sought-after London neighbourhoods! (id:41954)
23 Haymarket Place
London South (South S), Ontario
Stunning 4-Bedroom Family Home backing onto Ravine & Greenspace. Tucked away on a quiet cul-de-sac and backing onto the serene Westminster Ponds and lush ravine, this beautifully maintained 4-bedroom, 3-bath home offers a combination of privacy, space, and convenience. As you enter the home you are welcomed by a lovely foyer complemented by a skylight in the upper hallway that fills the space with natural light. The spacious living room is complete with a new bay window. The updated eat-in kitchen is perfect for everyday living and opens to formal dining room with sliding glass doors that lead to a sunny sundeck, perfect for summer evenings. Enjoy your morning coffee in the beautiful three-season sunroom (built with permits in 2007), featuring panoramic views of the peaceful, private backyard. Backing onto lush wooded greenspace, the outdoor space is a true retreat with a newly built composite deck, perfect for entertaining or relaxing. A new dishwasher, washer, and stove arrived in May 2025, (including a two year warranty plan) complementing the practical layout and functionality of the kitchen and laundry areas. Finished lower level family room is bright and features a fireplace. The furnace and AC were upgraded in 2007, the power vent water heater and dryer were installed in 2020, gutter guards and a new front storm door installed in 2024. Additional features include a new electrical panel and extra insulation in the attic. Don't miss your chance to own this lovely home - a perfect combination of privacy, practicality, and proximity to everything you need. (id:41954)
10 Tozer Crescent
Ajax (Northwest Ajax), Ontario
Welcome To This Stunning, Totally Upgraded Semi-Detached Home Situated On An Impressive 50 Ft Lot With A Charming Wrap-Around Porch. Located In A Prime Ajax Neighborhood, This Property Offers Enhanced Privacy With No Homes Behind. This Beautifully Renovated Property Features Hardwood Floors Throughout The Main And Second Floors, Smooth Ceilings On The Main Level, And A Cozy Open-Concept Living/Dining Area With A Fireplace. The Upgraded Kitchen Boasts Porcelain Tiles, Quartz Countertops, A Waterfall Island, High-End Stainless Steel Appliances, And A Gas Stove Perfect For The Home Chef. Enjoy The Convenience Of A Walkout To The Backyard From The Dining Area, Ideal For Indoor-Outdoor Entertaining. The Oak Staircase With Iron Pickets Leads You To Three Spacious Bedrooms, Including A Primary Bedroom With A Walk-In Closet And A Luxurious Upgraded 4-Piece Ensuite. The Finished Basement Offers Additional Living Space For A Home Office, Gym, Or Entertainment Room. Located In A Family-Friendly Neighborhood, This Home Is Close To Schools, Parks, Shopping, Transit, Ajax GO Station Hwy 401 And 407. Don't Miss The Opportunity To Call This Move-In-Ready Gem Your Home! **EXTRAS** Higher End S/S Gas Stove, S/S Fridge, S/S Dishwasher, S/S Rangehood, Dryer, CAC, 2 Garage Door Openers With Remote, Water Filtration system & Exterior security Cameras. Hot Water Tank Is Rental. (id:41954)
213 - 2639 Garrison Crossings Crescent E
Pickering (Duffin Heights), Ontario
Modern 3 Bedroom 1.5 Bath corner townhouse with 2 parking spots in the highly sought after community of Duffin Heights in Pickering. approx 1400 soft w/separate master ensuite and single garage. Tons of upgrade top to bottom. New pot lights freshly painted new flooring. Close to parks, amenities and schools. (id:41954)
1526 Dusty Drive
Pickering (Duffin Heights), Ontario
Welcome To 1526 Dusty Dr. Detached Home, In Pickering By Lebovic Homes( 1955sq.ft The Long-Tailed Duck model). This Incredible Home Features An Amazing Bright Sun-filled Layout, Hardwood Floors On the Main, a Spacious Kitchen, The Main Floor Offers An Open-Concept Layout With A Spacious Living Room, Separate Formal Dining Room & A Grand Eat-In Kitchen With Walk out To backyard. Second Floor Offers Three Generous Sized Bedrooms With Large Windows. Primary Bedroom Features 5-piece Ensuite, 2-level laundry, a Large Walk-in Closet & Massive Windows To Enjoy The Surrounding Greenspace. This Neighbourhood Is surrounded by trails, parks. (id:41954)
186 Roywood Drive
Toronto (Parkwoods-Donalda), Ontario
Welcome Home To 186 Roywood Drive in The Popular Parkwoods-Donalda Community! This Lovely & Bright Detached Family Home, is Freshly Painted and features 3+1 Bedrooms, 2 Bathrooms and a Fully Fenced Yard. Spacious Covered Front Porch - an Ideal Place to spend a relaxing afternoon, taking in the Views and enjoying a slower pace. The Main Level Features Original Hardwood Floors Throughout, 3 Good Sized Bedrooms with Closets, a Full 4 Piece Bathroom and a Bright Open Concept Living/Dining Area. The Living Area has a Large Picture Window and Both the Living and the Dining Area feature Elegant Crown Molding. There is a Country Kitchen with Ample Room for a Table and Lots of Cupboard Space. The Side Yard Patio has Easy Access to the Backyard from a Side Door and is a Great Place for your Morning Coffee or Having a BBQ and Dining Outside. The Fully Fenced Yard is South Facing, Sun Filled and Perfect for Pets, Kids and Summer Dining. The Basement, with Easy Access from the Side Door Entrance, Has Great Ceiling Height and an Open Concept Recreation Room (or Man Cave) complete with a 3 Piece Bathroom with Glass Door Shower. There is also a 4th Bedroom with Lots of Closet Storage. It's the Perfect Place for In-Laws or Teens Who Want their Own Space. This Home Also Features a Private Driveway, plus a Good Size Garage. There are also 2 Handy Sheds in the backyard. One has Electricity. As for convenience......the TTC / Public Transit is at Your Door, the DVP and 401 Highway are less than a Minute Away and you can Easily Walk to Shops, Restaurants, Schools, Parks and so much more. (id:41954)
210 Mcpherson Street
Gravenhurst (Muskoka (S)), Ontario
Welcome to 210 McPherson St., this 2011 newly built raised bungalow, steps from Muskoka Bay Park with beach, playground, tennis courts and baseball diamond, serving up seasonal views of Lake Muskoka! This 1120sqft home has 3 + 1 bedrooms, 2 full bathrooms, 2 sheds and has the benefits of natural gas and town water services. The basement was just finished to create a bright and clean usable rec room, bathroom and overflow bedroom, it also hosts stacked laundry and a workshop/utility room. The main floor features a bright, open-concept layout with a spacious kitchen, living, and dining area perfect for entertaining as well as a primary bedroom with ensuite privileges and large closet. The back balcony with seasonal views of Lake Muskoka and the park is great for entertaining and has a natural gas BBQ for grilling. This affordable home is perfectly suited for growing families or retirees. Outside, enjoy beautifully landscaped gardens in the front, good privacy and space from your neighbors and a side lot ripe for a future detached garage build. Generlink added for convenient generator hookup when the power is out. Only a 2-minute drive to the Muskoka Wharf and 5 minutes to downtown Gravenhurst, this home offers the perfect balance of nature, recreation, and convenience. Don't miss the opportunity to own this versatile, move-in-ready home in a sought-after location! (id:41954)
96 Kendall Drive
Milton (Sc Scott), Ontario
Welcome to this beautifully freehold end- unit townhouse Rarely Offered Heathwood Homes 'Robindale Model' 3 Bedroom Corner Lot Home. Stunning Open Concept Home With Luxurious Upgrades, Extra Windows With Great Light. 9Ft Ceilings, Dark Hardwood Flrs. Upgraded Kitchen Features Granite Countertops, Breakfast Bar, Dark Cabinetry, Plenty Of Cupboards, Ss Appl, Backsplash. Master Bedroom Retreat Boasts 4 Pc Ensuite, Oversized Full Glass Shower. Sound Proofed Finished Basement And Professionally Landscaped Property. Upstairs, the gorgeous staircase leads to a spacious primary bedroom with a walk-in closet and a luxurious 4-piece ensuite. Full upstairs has been upgraded with hardwood flooring and the bathroom with granite countertops. This home is located in a family friendly Scott neighborhood in Milton. It is conveniently located near essential amenities, including Milton Downtown, Top Rated Schools, Parks, Shopping, Milton GO Train, Milton Hospital & Major Highway. This home truly has it all come and see it yourself - a prime location, functional design and ready to move-in. (id:41954)
60 - 5480 Glen Erin Drive
Mississauga (Central Erin Mills), Ontario
Most affordable 2 car garage townhouse in Erin Mills! Updated kitchen cabinets'25! Fantastic opportunity to make this 3-bedroom end-unit townhome your new home! Perfectly nestled in the prestigious Enclave on the Park in Central Erin Mills. Offering a blend of comfort and timeless charm, this home is ideal for families and professionals seeking a serene, upscale lifestyle. The open concept living area features a kitchen with a breakfast bar, dining room with a walkout to a private backyard deck & a warm and inviting living room with a cozy gas fireplace. Spacious bedrooms with the primary bedroom featuring a 5 piece ensuite & walk-in closet. Convenient 2nd floor laundry. Plenty of room to entertain family & friends in the finished lower level complete with a gas fireplace & 3 pc. bath. The den is a separate room and can be used as an office or studio. New carpet on second level'25. Desirable Location & Steps To Top Rated Gonzaga & John Fraser Schools, Erin Mills Town Centre For All Your Shopping Needs, Transit, Credit Valley Hospital, Erin Meadows Community Centre & Library. (id:41954)
41 Town House Crescent
Brampton (Brampton East), Ontario
One of the best units in the Complex. $$$ spend on brand new renovations. Fantastic value for first time home buyers and investors, Move-in ready, fully renovated 3 bedroom townhouse with 2 full washrooms. Upgraded top to bottom brand new kitchen with ss appliances and quartz countertops, brand new flooring and hardwood stairs. Brand new Ceiling and pot lights. Walkout to your own fenced backyard with no house at the back. Bright primary bedroom and other large principal rooms. Brand new renovated washroom upstairs. pot lights throughout the house, Finish basement with a full washroom. No carpet in the house. Comes with 2 exclusive parking spots. great location. close to shopping schools, hwy 410, Sheridan College and Shoppers World. See Virtual Tour For a Better View. (id:41954)
25 Milfoil Street
Halton Hills (Georgetown), Ontario
Fabulous Georgetown South home on a quiet street, 2133 sqft above grade with 9' smooth ceilings on the main floor & loads of updates throughout. Newly finished jatoba hardwood flooring on the main floor, upgraded staircase with wrought iron railings, luxury vinyl flooring on the 2nd floor (2023), LED pot lights, open concept kitchen/family room with centre island, quartz counters, pantry, backsplash, patio doors with blind insert for privacy (2023), feature wall, updated 4 piece main bath, upgraded light fixtures throughout. bedrooms are generous in size with the primary having a 4 piece ensuite with soaker tub & large walk-in closet. Lovely backyard for entertaining with mature landscaping, (2) direct gas hook-up's, fire pit, shed & hot tub. Furnace (2020), AC (2019), front door (2021), garage doors (2021), shingles (2018), driveway (2017), CVAC (2023), front landscaping with armour stone & front porch. (id:41954)
17 Dorlen Avenue
Toronto (Islington-City Centre West), Ontario
17 Dorlen Avenue is a lovely and rarely offered detached bungalow in the heart of highly desired Glen Park and Eatonville! Lovingly cared for, this home has been meticulously maintained and it shows. The main living area features newer hardwood floors both in the comfortable Living Room with big bright windows as well as the updated custom Kitchen with granite counters and higher end appliances. The Kitchen is adjacent to the Dining area which overlooks the front yard and all of its beautiful landscaping. There are two bedrooms located at the back of the home with the Primary Bedroom featuring a built-in closet and walk-out. Both bedrooms are located next to a full bathroom that features a spa like and convenient walk-in shower. Downstairs you'll find a large recreation room and a separate office which is perfect for those that work from home but also can be used as a hobby/sleeping room. There is also a large bright laundry room along with enough storage for your possessions. All of this is also accessible via a separate entrance. The highlight for many is the well manicured backyard affectionally referred to as "cottage living in the city". This area is amazing for family gatherings with it's massive deck and awning that is spectacular both during the day and night as well as an incredible amount of space in this fenced-in yard for gardening. Sitting on a gorgeous 50 x 150 foot lot it is ideally situated close to great parks, trails, schools, public transit, and more! There is so much to love! Make an appointment to see this beautiful home today! (id:41954)
164 Switzer Street
Clearview (New Lowell), Ontario
Charming Country Bungalow in New Lowell. Welcome to your dream rural retreat in beautiful New Lowell, Ontario! Nestled on a nearly one-acre level lot, this meticulously maintained 2016-built bungalow offers the perfect blend of peace, privacy, and modern convenience. Constructed by Quality Homes, this prefabricated home was built in a controlled factory environment, ensuring precision, quality craftsmanship, and long-lasting durability.This bright and spacious bungalow features three generous bedrooms and two full bathrooms on the main floor, ideal for families, retirees, or anyone seeking the ease of single-level living. The open-concept layout is perfect for entertaining, with a seamless flow between the kitchen, dining, and living spaces. Large windows throughout fill the home with natural light and provide beautiful views of the expansive property.Downstairs, the partially finished basement includes a third bathroom, a family room and it offers potential for additional living space, a guest suite, or a large recreation area. The possibilities are endless.Step outside and enjoy the best of rural living. The property includes a large deck and a charming gazebo, perfect for summer barbecues, relaxing mornings, or evenings under the stars. With only one neighbour, you'll love the tranquility and privacy that this location offers.Car enthusiasts or hobbyists will appreciate the attached double-car garage and extra-wide driveway with ample parking for guests, trailers, or recreational vehicles.Located just a short drive from local amenities, schools, and outdoor attractions, this home offers the comfort of country living with the convenience of nearby town services. Whether you're looking to downsize, raise a family, or escape the city hustle, this Quality Homes-built bungalow is a must-see.Dont miss your chance to own a slice of countryside paradise in New Lowell schedule your private showing today! (id:41954)
60 High Street
Barrie (Queen's Park), Ontario
LEGENDARY ARCHITECTURE, LUXURIOUS LIVING & UNRIVALED CRAFTSMANSHIP! With unapologetic presence, this stately Tudor landmark commands attention through rich character, architectural detail, and a backyard that feels pulled from the pages of a European estate portfolio. A new heated saltwater pool, servant's quarters transformed into a private suite, Wolf range, butler's pantry, Dolby theatre, and craftsmanship that's nearly impossible to replicate - this is 60 High St, one of Barrie's most iconic homes! Built in 1929 by Shoe Factory owner Ross Underhill and now heritage-designated, it sits near the waterfront, trails, restaurants, shops, GO Transit and more. The 16' x 34' inground saltwater pool features an 8.5 ft deep end, tanning ledge, yoga zone, and OmniLogic control and is surrounded by stone walkways, an irrigation system, mature trees, and a pool shed. The Tudor-arched front door opens to quarter-cut oak flooring, walnut wainscoting, leaded glass doors, plaster crown mouldings, and a grand staircase. The kitchen stuns with quartz counters, glass backsplash, extended cabinets, under-cabinet lighting, and stainless steel appliances, including a Wolf dual fuel gas/electric range and a Sub-Zero side-by-side fridge/freezer. A butler's pantry connects to the formal dining room with a picture window and crest-detailed glass doors. The front parlour includes a decorative fireplace with built-ins and hidden HDMI/data wiring, while the sunroom brings in plenty of light. The primary offers a walk-in closet with automatic lighting and a 4-pc ensuite with original tile, while two additional bedrooms share a well-appointed bathroom. Transformed servant's quarters offer its own staircase, separate bedroom, and 3-pc bath. A partially finished basement includes a Dolby-equipped theatre, storage, and access to the oversized garage. A home of this calibre doesn't just make an impression; it makes history, and it's ready for its next discerning owner to continue the story. (id:41954)
111 Burke Street
Penetanguishene, Ontario
Top 5 Reasons You Will Love This Home: 1) Begin your homeownership journey in this inviting starter home, ready to be shaped by your personal touch 2) Perfectly positioned in a location that keeps daily errands, schools, and shops close at hand 3) Step outside to discover a huge backyard, a blank canvas for weekend gatherings, gardens, or simply unwinding under the open sky 4) Set on a quiet, family-friendly street where evenings feel calm and peaceful, just moments from the beautiful shores of Georgian Bay 5) Offering three comfortable bedrooms that can grow with you, whether as sleeping spaces, a home office, or creative retreats. 1,125 above grade sq.ft. plus a finished basement. Visit our website for more detailed information. (id:41954)
3124 Gillespie Trail
London South (South V), Ontario
The Newcastle Elegant 4-Bedroom Home with Grand Design Welcome to The Newcastle, a stunning 2,436 sq. ft. two-storey home featuring 4 spacious bedrooms and a double-car garage. Step into a soaring two-storey foyer that sets the tone for this beautifully designed space. The open-concept main floor offers a modern kitchen, bright dinette, and a cozy family roomperfect for everyday living and entertaining. Upstairs, enjoy generous bedrooms and a luxurious primary suite with an ensuite that feels like a spa retreat. Built by Birani Design & Build, a trusted name in Londons construction community, this home features exceptional craftsmanship and thoughtful design in Talbot Village Phase 7, one of the citys most sought-after communities.This is your chance to live in a mature, family-friendly neighbourhood thats quickly becoming one of Londons most desirable places to call home. Phase 7 offers a fantastic location, with a brand-new public school opening in 2025, and is within walking distance to École élémentaire La Pommeraie (French public school), parks with basketball courts, soccer fields and scenic trails winding around tranquil ponds.Talbot Village Shopping Plaza is just minutes away, offering No Frills, Dollarama, restaurants, banks, GoodLife Fitness, medical clinics, and more. Even greater convenience is coming with a new commercial plaza set to include a veterinarian, dental clinic, Starbucks, and other exciting businesses. The brand-new YMCA, only a short walk away, brings state-of-the-art health and wellness services to the neighbourhood.Commuting is a breeze with quick access to Highways 401 & 402, perfect for reaching St. Thomas or the beaches of Port Stanley. Prefer a greener option? Enjoy the new bike lanes on Colonel Talbot Road, connecting you to nearby Lambeths small-town charm.Talbot Village offers the perfect balance of modern amenities, natural beauty, and community living. (id:41954)
84 Thicketwood Boulevard
Whitchurch-Stouffville (Stouffville), Ontario
This is 84 Thicketwood Boulevard, a beautifully updated 2-storey detached home on one of Stouffville's most sought-after streets. With 3+1 bedrooms, 4 bathrooms, and an incredible backyard oasis, this home is designed for modern family living and effortless entertaining. Step inside to a bright and airy main floor featuring hardwood floors, a spacious family room with a picture window, and a sleek, modern kitchen with quartz counters, stainless steel appliances, and plenty of storage. The eat-in dining area overlooks the backyard, with a convenient powder room tucked just off to the side. Upstairs, the generous primary suite includes his-and-hers closets and a private 2-piece ensuite. Two additional bedrooms and a full 4-piece bath complete the second level.The finished basement adds even more functional space, with a large rec room, fourth bedroom, full bath, and dedicated laundry area perfect for guests, teens, or a home office. Step outside to your private backyard retreat: a spacious deck, pergola-covered lounge area, and a beautiful pool with no rear neighbours ideal for relaxing, entertaining, or enjoying the fireworks from nearby Memorial Park.All this, just a short walk to Main Street, parks, shops, schools, and the GO train. Easy access to Highways 404 and 407 makes commuting a breeze. This home truly checks all the boxes. Roof(2018), Windows(2021), Pool Liner& Heater(2020). (id:41954)
108 Solstice Circle
Newmarket (Woodland Hill), Ontario
Brand new Sundial Freehold 3-storey Townhome in the Esprit Community. Home is to be built, the purchaser can select their own interior finishes. 3 beds, 2.5 baths with a backyard located in one of the most desirable and sought-after Newmarket neighborhoods. The main floor offers a family room. The second floor features a great room, kitchen, and dining room. The third floor offers a primary bedroom with a 4-pc ensuite, along with two additional bedrooms and a 4-pc main bath. A contemporary community that is steps from the shops, restaurants, and services of Upper Canada Mall. (id:41954)
33 Patrick Drive
Aurora (Aurora Highlands), Ontario
Beautifully Renovated 3+1 Bedroom Bungalow on a Premium Lot! Welcome to this sun-filled, newly renovated 3-bedroom bungalow, perfectly situated on a premium pie-shaped lot in a quiet, tree-lined street. This charming home boasts an open-concept design with modern upgrades throughout, including a renovated kitchen, bathrooms, roof, and flooring. Ample Parking & Workshop Space, A detached 2-car tandem garage/workshop with hydro, and a 5-car driveway offer plenty of parking and storage. Key Features: Modern kitchen with breakfast bar & walkout to a spacious deck Fully finished basement with a separate entrance, large bedroom, full kitchen, and private laundry, ideal for extra income or an in-law suite. Bright & open-concept living and dining areas. Quiet, family-friendly neighborhood. (id:41954)
2 Glen Nevis Drive
Richmond Hill (Jefferson), Ontario
A beautiful, well-maintained corner lot home, with plenty of natural light, situated in the heart of Richmond Hill. This 4-bedroom, 4-bathroom home features a double garage, gleaming hardwood floors, and 9-foot ceilings, with decorative crown moulding throughout the main floor, master bedroom and the hallway. The master bedroom is complete with a standing shower and a soaker tub, a second bedroom with an en-suite bath, and a convenient second-floor laundry room. Additionally, there is direct entry from the garage to the mudroom and basement. Enjoy summer gatherings on a stamped concrete patio and take advantage of the opportunity to grow your own, natural vegetable garden. This quiet, family-friendly neighbourhood boasts top-ranking public schools, lush parks, off-leash dog parks, extensive trails, shopping plazas, and public transit on Yonge Street, all within walking distance. You can access public transit steps away from home to high schools and Yonge Street. This well-maintained home is conveniently located 10 minutes away from two major GO stations (Richmond Hill and Barrie Lines). Thousands of dollars were spent on upgrades, including custom storage space, California shutters and blinds. Additional features include a newer furnace and roof shingles. A vast, open, partially finished basement awaits your final design in this beloved home, a must-see home in this great neighbourhood. Please don't forget to watch the Virtual tour. Link http://www.videolistings.ca/video/2glennevis (id:41954)
36 Rideout Street
Ajax (South East), Ontario
***PRICED TO SELL*** INVESTORS DELIGHT*** POSITIVE CASH FLOW*** Exquisitely Renovated Detached 3 Bed/2 Bath Bungalow With Legal 3 Bed Basement Apartment | High-End Finishes | Prime Location. Welcome To This Stunning 3+3 Bedroom, 2+1 Bathroom Bungalow, Completely Renovated With Premium Materials And Impeccable Craftsmanship. This Home Features Two Fully Self-Contained Units With Separate Entrances And Separate Laundry. The Main Level Showcases Luxury Vinyl Floors, An Elegant Open-Concept Living And Dining Area, And A Modern Kitchen With All New Stainless Steel Appliances, Quartz Countertops And Custom Cabinets. Three Spacious Bedrooms And Two Full Bathrooms With Porcelain Tiles, Frameless Glass Showers And Quartz Vanity On The Main Floor. The Legal Basement Apartment is Tenanted and Includes 3 Bedrooms, 1 Bathroom, A Full Kitchen, And A Separate Entrance. Enjoy Additional Features Such As Newer Furnace (2024) & Central A/C, Newer Roof (2023), And A Detached Garage With Ample Parking. Located In A Vibrant Neighborhood With An Excellent Walk Score, This Home Is Just Steps To Parks, Shops, Restaurants, Schools, And The Hospital. Elegant Design, Smart Layout, And Quality Finishes Make This Home A Perfect Choice For Those Seeking Comfort, Style, Investment Value. Live In The Main Floor OR Rent The Main Floor For $2,800 (Est), the Basement Apartment is rented For $2,000 pm. (id:41954)
44 Parker Crescent
Ajax (South East), Ontario
Discover this charming 3-bedroom condo townhouse at 44 Parker Crescent in Ajax's desirable South East neighborhood. This well-maintained home offers a spacious layout with ample natural light, a modern kitchen with updated appliances and plenty of storage, and three well-sized bedrooms providing comfort and privacy. Enjoy the private patio, perfect for relaxation and entertaining. . Located close to Kinsmen Park and the Ajax Greenbelt, residents have access to beautiful outdoor spaces. Shopping and dining options are nearby at Harwood Plaza, and reputable schools are within reach. Commuters will appreciate the easy access to the Ajax GO Station and major highways. This townhouse combines comfort, convenience, and a welcoming community don't miss out on this fantastic opportunity! (id:41954)
1423 - 135 Village Green Square
Toronto (Agincourt South-Malvern West), Ontario
Luxuriously built Tridel Condo. Beautiful, Bright and Spacious Two bedrooms with 2 upgraded full washrooms with 9 ft ceilings. Rarely offered one car parking and one locker. Unobstructed view. Amazing amenities with 24 hours concierge. Easy access to 401 and TTC Right in front of the building close to Kennedy commons. (id:41954)
262 Bloor Street
Toronto (University), Ontario
This is a rare chance for investors or aspiring small business owners to acquire a well-established and successfully operating franchise that has been serving the community for over 20 years.Prime Location, Situated in a high-traffic area next to the University of Toronto, a major museum, and several large hotels. Excellent walk-in traffic and storefront parking.Strong Monthly Sales: Approx. $45,000/month in revenue.Low Fixed Royalty: Only $910/month.Efficient Staffing: Operated by 2 employees with a combined monthly salary of $5,000.All-Inclusive Rent: Monthly rent of $7,510, including TMI, HST, water, and utilities.Positive Cash Flow: Generates approx. $4,000/month in profit with room to grow.Expansion Potential: Seller has already invested $15,000 as a deposit to the franchisor for expanding the liquor stock area, benefiting the new owner.This is a turnkey operation with stable income, located in one of the most sought-after areas in the city. Ideal for both seasoned investors and first-time business buyers looking to step into a proven and profitable setup with potential for further growth. (id:41954)

