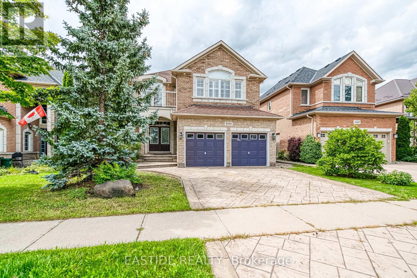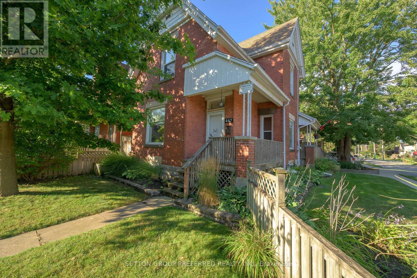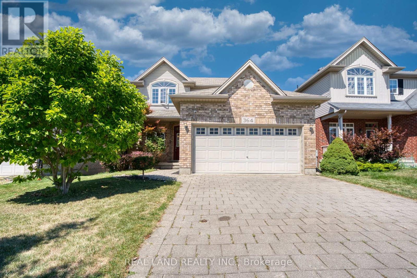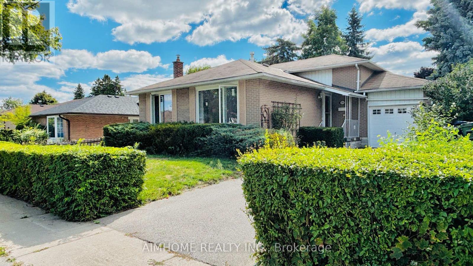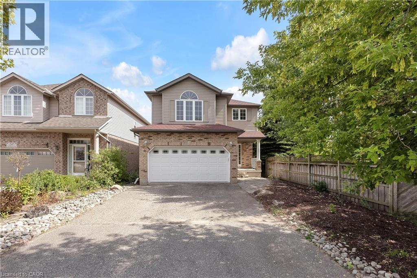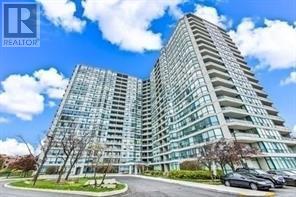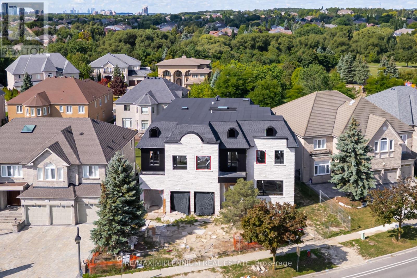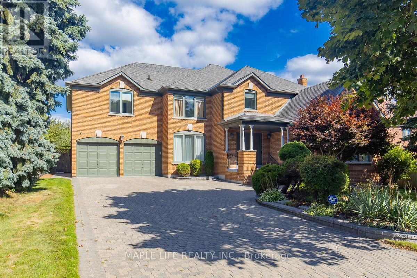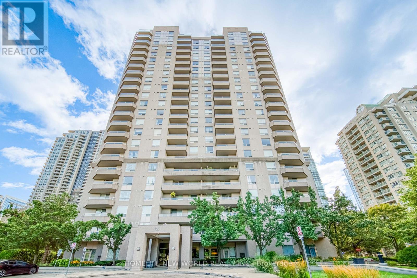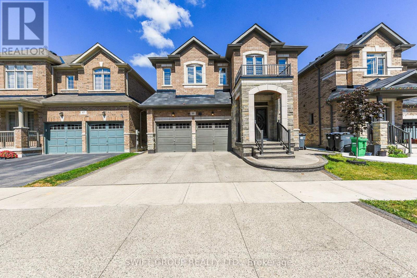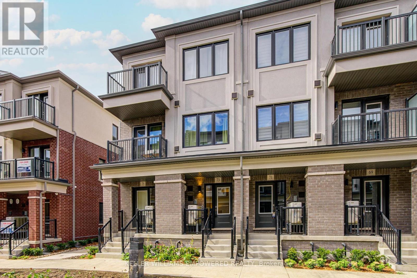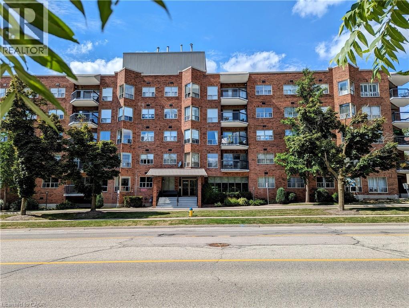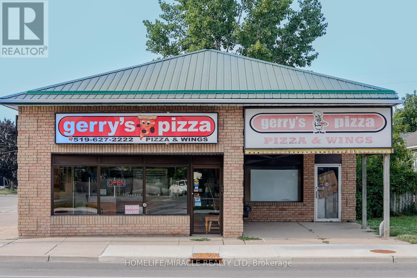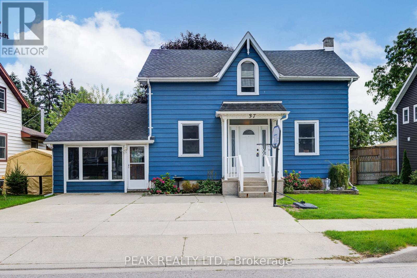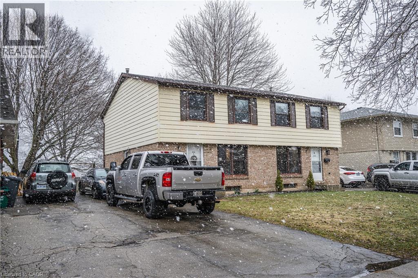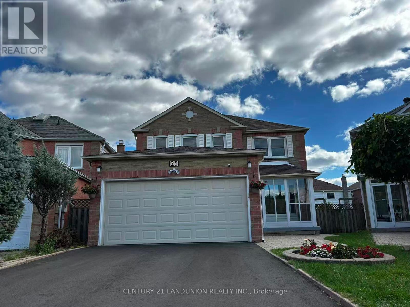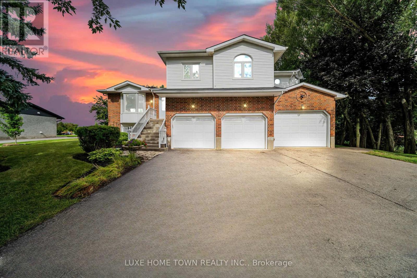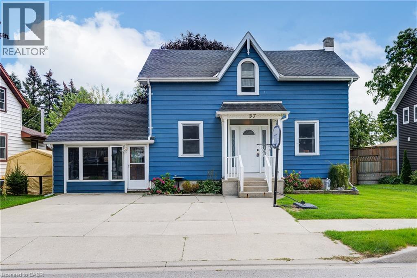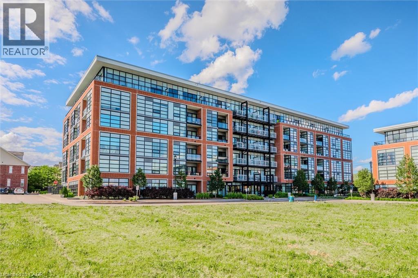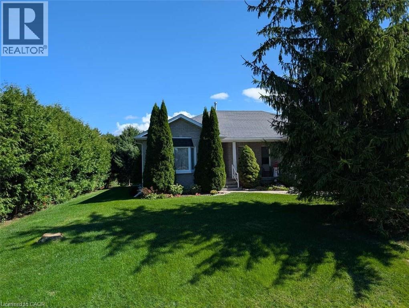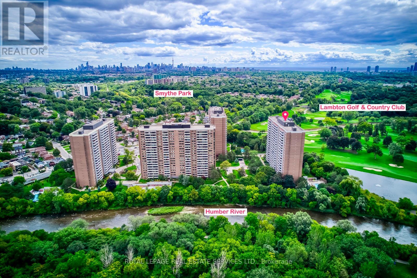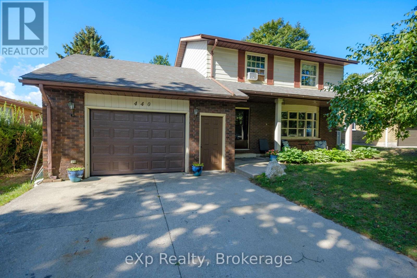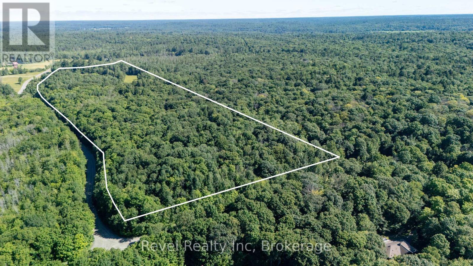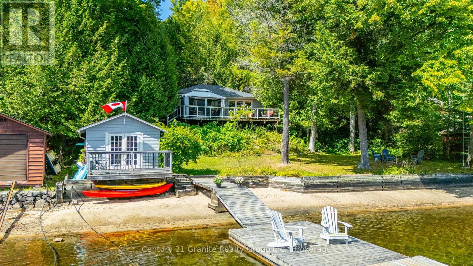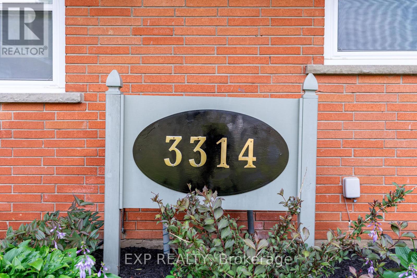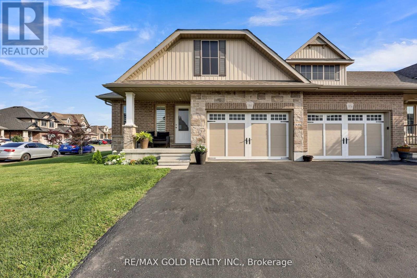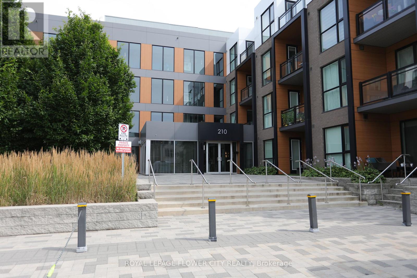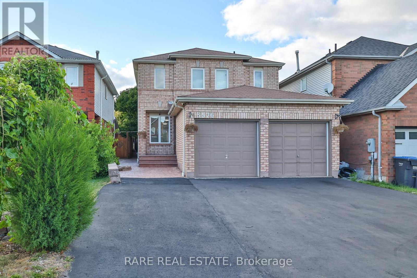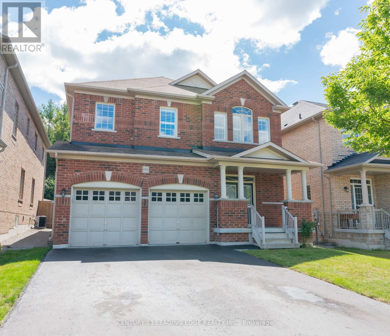2422 Hertfordshire Way
Oakville (Jc Joshua Creek), Ontario
Dream Home in Prestigious Joshua Creek! Located within the boundaries of top-ranking public and high schools, this beautifully maintained detached home features 4+1 bedrooms and 4 bathrooms. Freshly painted interiors, updated light fixtures, and pot lights throughout create a modern and inviting atmosphere. The open-concept main floor boasts 9-ft ceilings, oversized windows, and hardwood flooring throughout (no carpet). The spacious layout flows seamlessly into the bright family room with a cozy gas fireplace, while the formal dining and living rooms offer an elegant setting for entertaining. A separate entrance to the fully finished basement provides an extra bedroom, 3-piece washroom, and flexible space ideal for an in-law suite or rental potential. Additional highlights include a double-car garage, convenient main-floor laundry room, premium wood shutters and professionally landscaped front and backyards. Situated in one of Oakvilles most sought-after neighbourhoods, this home offers proximity to prestigious schools, picturesque parks, shopping, dining, and major highways. (id:41954)
447 Woodman Avenue
London East (East G), Ontario
OLD EAST BEAUTY! Updated spacious 3 bedroom 2 bathroom 2 storey home. Large eat-in kitchen. Good sized living room. Separate family room area. Hardwood flooring in living/dining room. Lower level laundry, outside access to the lower level, workshop area, lots of storage space, 200 amp panel, Furnace and c/air approx 10 years old, roof 12 years old. Windows updated. Sewer lines updated to the street. Detached garage has been turned into an amazing man cave set up with a bar - easily used as a garage/workshop again. Great side/rear deck and patio. Large shed. Great home - close to Western Fair market, The Factory, restaurants, Old East Village, bus routes and easy access to Downtown London. (id:41954)
14 - 364 Skyline Avenue
London North (North B), Ontario
Location, location, prime location! Welcome to 364 Skyline Avenue a spacious 4+1 bedroom, 3.5-bath family offering approximately 2,680 sq. ft. of living space in one of the citys most desirable neighborhoods. Featuring a fully finished walkout basement, this property provides both comfort and versatility to suit your familys lifestyle.Enjoy a host of recent updates, including a new ceramic floor (2024), washer and dryer (2019), kitchen appliances (2019), air conditioning (2019), and a water heater (2018).Perfectly situated within the highly sought-after Jack Chambers Public School and A.B. Lucas Secondary School zones ideal for families. only minutes from Masonville Mall, this home blends modern upgrades with everyday convenience, delivering exceptional value in an unbeatable location. walk out basement to patio, large rec room. Lower bedroom with large closet. This home has been well cared for and is ready for its next lucky owner. (id:41954)
160 Snowshoe Crescent
Markham (German Mills), Ontario
Welcome to this bright, spacious side-split family home in the highly desirable German Mills community! Enjoy a stunning living room with soaring 13-foot ceilings and a massive picture window that fills the space with natural light. The modern and functional kitchen flows seamlessly into the dining room, perfect for everyday living and family gatherings. All bedrooms are generously sized, offering comfort for the whole family. Set back from the road with a long driveway, this home also features a deep backyard ideal for entertaining, gardening, or relaxing outdoors. The finished basement adds flexible space for a home office, guest suite, or recreation room. Highlights: Quick access to Hwy 404 & 407. Steps to TTC & York Region Transit. Top-rated schools: German Mills P.S. & St. Robert CHS. Close to parks, trails, and local amenities. (id:41954)
19 Sunderland Crescent
Toronto (Woburn), Ontario
Stunning 4 Bedroom Backsplit 3 with a large regular lot! Impeccably Maintained, Hardwood Floorings Throughout, Smooth Ceilings In All Bedrooms, Newly Painted Wall And Ceiling, All New High Energy Efficient Windows (2025), Huge Family Room With Bar & Wood Burning Stove, Workshop In Basement, Float Deck And Enclosed Outdoor Shade Room At Backyard. Close To Scarborough Town Centre, Supermarket, TTC, Hwy 401, And Future Subway Station (Scarborough Subway Extension). (id:41954)
205 Holbeach Crescent
Waterloo, Ontario
Welcome to **205 Holbeach Cres**, a beautifully designed family home offering over 2,500 sqft of living space, a double garage, and a fully finished basement —perfect for modern living! Nestled in a prime **East Waterloo** location, this home combines space, comfort, and convenience with **no rear neighbours** for added privacy. Spacious Second Floor*– Features 3 bedrooms, a bonus/family room with a cozy gas fireplace, and 2 full bathrooms—ideal for relaxation and family time. Open-Concept Main Floor – Bright and inviting with a modern kitchen flowing into the living and dining areas—perfect for entertaining. Fully Finished Basement – Includes a 3pcs bathroom and extra living space, great for a rec room, home gym, or guest suite. Private Backyard – Enjoy serene outdoor living with **no neighbours behind**, offering peace and tranquility. Steps to an off-leash dog park, splash pad, sports fields, and scenic picnic areas. Just 8 mins to RIM Park (pools, arenas, trails). Farmers Market Lifestyle – 15 mins to St. Jacobs Market (world-famous for fresh local goods & weekend vibes). Top-Rated Schools – Zoned for Winston Churchill PS (JK-6), St. David CSS, MacGregor PS (Gr 7-8), Waterloo CI (Gr 9-12). Commuter-Friendly– 3 mins to Hwy 85 | 5 mins to UW, Laurier, Conestoga College North Campus. Shopping Convenience – Minutes to Conestoga Mall and other retail hubs. (id:41954)
1204 - 4725 Sheppard Avenue E
Toronto (Agincourt South-Malvern West), Ontario
1590 Sq Ft As Per Builder, One Of The Biggest Unit In The Complex. Southeast Corner With Unobstructed Amazing Views. Large Balcony, Excellent 2 split Bedrooms 2 Baths Layout, Sized Primary Bedroom With Large Walk-In Closet & 4Pc Ensuite, Eat-In Kitchen With large window. Ensuite Laundry. 24 Hours Concierge. indoor/outdoor pool, tennis court, gym, party & meeting room. Minutes drive to 401, STC, U of T Scarborough campus, steps to TTC and future subway station. (id:41954)
136 Boake Trail
Richmond Hill (Bayview Hill), Ontario
Welcome To 136 Boake Trail situated in One Of Richmond Hill's Most Prestigious Neighbourhoods - The BayView Hill. This Property presents an unparalleled chance for investors, builders, or homeowners to Complete a grand vision Prestige home with Approximately 10,000 Sq Ft of Luxurious Living Space, Seating On A generous 95 x 155 feet Lot.. Featuring 6+2 spacious Bedrooms with Ensuites and 9 Bathrooms. Showcases soaring 12-foot ceilings on the main floor, 10-foot on second floor and the 10-foot basement with walk out provides endless possibilities for additional living and entertaining spaces. Extra Large Windows, Elevator Shaft, magnificent circular floating staircase with huge Skylight above, Exterior Stone finished and pot lights , Garage doors to be installed soon, Circular Driveway. This House is complete to electrical with many upgraded electrical rough-ins, plumbing and HVAC rough-in done and city approved . The Property Is Being Sold In As-is Condition . Put your Personal Touch On this Premium Estate to build your Dream Home , Backed to Partisan Park . Close To Top Ranking Bayview Secondary & Elementary Schools , Minutes To Hwy 404 and all Amenities. (id:41954)
1 Elderwood Drive
Richmond Hill (Bayview Hill), Ontario
This stunning five-bedroom home offers exceptional comfort and privacy in the Prestigious Bayview Hill Neighborhood! Elegant crystal chandeliers and recessed pot lights illuminate the interior, while hardwood flooring flows seamlessly throughout. The custom-designed kitchen features premium cabinetry, granite countertops, and high-end stainless steel appliances ideal for both everyday living and entertaining. Step outside to a professionally landscaped garden, complete with a spacious deck and a beautifully crafted stone patio. Conveniently located just steps from a charming park, top-rated schools, shopping plazas, and public transit. (id:41954)
1614 - 10 Abeja Street
Vaughan (Concord), Ontario
Come check out this beautiful and brand new 2 bedroom, 2 bath unit in Abeja! This unit has a highly sought after layout which is perfect for modern living. Being on a higher floor - the view is spectacular - a must see! Close to shopping, grocery, transit and much more! 1 parking included! (id:41954)
58 Elson Street
Markham (Middlefield), Ontario
Private No Houses Behind! This stunning updated 2-storey single detached brick home in the highly sought-after neighborhood of Markham offers 4+1 bedroom, 4 bathroom home with finished seperate entrance basement, approximately 2000 sq/ft above grade. Hardwood floor through-out. The spacious layout features separate living, dining, and family rooms (wood burning fireplace) flooded with natural light, a chef-inspired kitchen with a breakfast area, and a walkout to the backyard. The second floor offers generously sized bedrooms, while the finished basement includes a second kitchen, an additional bedroom, and a bathroom for potencial income. Additional laundry room in 1st floor. 3 upgarded washrooms. Newly backyard pavilion which is perfect for entertaining and ample space for family and guests. 24 hours monitoring system & smart main door lock. Conveniently located near parks, schools, shopping, transit, Highway 407, and community centers. Dont miss out on this incredible opportunity! (id:41954)
1908 - 35 Empress Avenue
Toronto (Willowdale East), Ontario
LOCATION!LOCATION!LOCATION!Client Remarks2Br 2Bath High Level Suite In Super Convenient Location In The Heart Of North York! Bright, Clean, Renovated! Excellent Layout, 2 Separate Bdrms, No Wasted Space, Great For Investment! Underground Direct Access To Subway, Shopping Centre, Library, Loblaws. North York Civic Ctr & Other Amenities. Large Master Bdrm W/ 4-Pc Ensuite & 2 Closets. Newer Laminate Floors, Brand New Kit. Quarts C/T, All Brand New S/S Appl. Great Schools: Mckee E.S. & Earl Haig H.S.! (id:41954)
89 Deer Ridge Trail
Caledon, Ontario
Experience Luxury Living in This Stunning 5+2 Bedroom Home with Legal Basement Suite! (2960 Sq Ft Above Grade---As per Mpac)Welcome to this beautifully upgraded home offering over 4,000 sq ft of total living space, including a fully legal 2-bedroom basement suite perfect for multi-generational living or rental income. The main and upper levels feature 5 spacious bedrooms, including 2 primary suites and 3 full bathrooms upstairs. The thoughtfully designed main floor includes a living room, family room, formal dining area, and a chefs kitchen, built-in stainless steel appliances, and sleek modern cabinetry. Enjoy luxury finishes throughout: upgraded hardwood floors, hardwood staircase, pot lights in the basement, and zebra blinds. The exterior is professionally landscaped with concrete in both front and backyard, plus a natural gas BBQ hookup ideal for entertaining. Legal basement suite features: 2 bedrooms, 2 full bathrooms, Private entrance, Kitchen & living area. The homeowner-retained portion of the basement includes an additional full bathroom and a private lounge or office space perfect for a home gym, office, or relaxation area. This home blends luxury, space, and smart investment potential in one of the most sought-after communities. Don't miss your chance to view this exceptional property book your private showing today! (id:41954)
73 Matawin Lane
Richmond Hill (Headford Business Park), Ontario
Welcome to Treasure Hills Legacy Hill Townhome, 73 Matawin Lane, located by Major Mackenzie and Hwy 404 area in Richmondhill. This beautiful brand new, never lived in end unit home offers approximately 1,389 sq. ft. of living space plus two balconies, designed with a perfect balance of comfort, style, and convenience. Inside, you will find modern finishes throughout, including laminate flooring, an elegant oak staircase, and a custom designer kitchen with quartz countertops. The finished basement provides additional living space, and the versatile ground floor can easily be converted into a third bedroom to suit your needs. Ideally situated, this home is just steps to shopping, parks, and public transit, and only minutes from Hwy 404 making it an excellent choice for todays modern lifestyle. (id:41954)
32 Burt Avenue
New Tecumseth (Alliston), Ontario
Stunning family detached in sought after Alliston ! Boasting 3 bedrooms ,4 bathrooms and fully finished basement . Open concept main floor plan with front foyer cathedral ceilings , family sized eat in kitchen with breakfast bar , under cabinet lighting, backsplash and plenty of storage. Tastefully decorated with 9ft ceilings , large living room area with walkout to entertainers backyard , with large deck ,gazebo and fully fenced yard. Garage access and main floor powder room. Tranquil primary suite with walk in closet and 3pc ensuite . Fully finished lower level with large recreational space (4th bedroom potential) , separate storage area and 3pc bathroom with glass shower ! Close to all amenities, shops , parks, Public /Catholic and French Immersion schools ! (id:41954)
9 Mackenzie's Stand Avenue
Markham (Unionville), Ontario
Luxurious Freehold Townhome At Downtown Markham. Spacious High Ceiling/Large Windows Living Room on Main Floor. Double Car Garage, 5 Bedrooms 5 Washrooms Interior Finishing. Direct Access From Garage. Majestic Exterior Looks of 2 Terraces and a Private Roof Top Garden. Excellent Location: Close to School,Pan Am Centre, York U Campus, Shops, Restaurant, Grocery, Hwy 404/407, Ymca & Go Station & Viva. (id:41954)
358 1 Line N
Oro-Medonte, Ontario
Welcome to this one-of-a-kind, Hutley-built custom log home, nestled on a serene and park-like country lot just minutes from Shanty Bay and Heritage Hills Golf Clubs. This beautifully maintained 3-bedroom, 2-bathroom home blends timeless character with modern comfort, featuring solid wood square timber construction, a custom front door, and exceptional curb appeal enhanced by lush perennial landscaping and lovely front porch. Step inside to an inviting open-concept layout with spacious living, dining, and kitchen areas that flow seamlessly perfect for gatherings and everyday living. The updated kitchen (2021) offers functionality and style, while the upper-level bathroom was fully renovated in 2023. The finished walkout basement provides flexible space for guests, kids, or a home office. Enjoy year-round comfort with a new furnace (2023) and central air installed in 2025. Step outside to your own private backyard retreat, complete with a saltwater inground pool, composite deck, pool house, and mature trees offering shade and privacy. Whether you're hosting summer pool parties or unwinding under the stars, this outdoor space is truly special. The oversized detached garage/workshop with an open loft adds tremendous value ideal for a studio, gym, office, or additional storage. Garage shingles were replaced in 2023, adding peace of mind. The home sits on a paved asphalt driveway and is located on the school bus route to Guthrie Public School and Barrie schools. Just a short drive to Chappell Farms, golf, and other local amenities, this home offers plenty of room for kids, guests, and pets to roam. A rare opportunity to own a distinctive, well-cared-for home in a peaceful country setting, combining rustic charm with thoughtful updates and easy access to recreation and community conveniences. Make sure to watch the video below! (id:41954)
300 Keats Way Unit# 407
Waterloo, Ontario
Fully Renovated 2-Bed, 2-Bath Condo in Desirable Beechwood, Waterloo. Welcome to this beautifully renovated corner unit in the sought-after Beechwood neighborhood — a quiet, family-friendly area in the heart of Waterloo. This bright and spacious condo offers 2 generous bedrooms and 2 full bathrooms, including an ensuite in the primary bedroom. Enjoy modern living with - almost new flooring, fresh paint throughout, a fully updated kitchen with almost new appliances, and upgraded washroom fittings. The large, functional balcony is perfect for relaxing or entertaining, and being a corner unit, it benefits from plenty of natural light. Step inside to a spacious open-concept living and dining area that flows seamlessly into the updated kitchen and out to the balcony. The layout is thoughtfully designed for both comfort and functionality. Additional features include: 2 underground parking spots, In-suite laundry, dedicated storage space, 24 hours surveillance CCTV system, Intercom system, Car wash. Located just minutes from University of Waterloo, Wilfrid Laurier University, shopping centers, School , parks, and public transit — everything you need is within easy reach. Don't miss this opportunity to own a move-in ready home in one of Waterloo’s most desirable communities! (id:41954)
1146 Dufferin Avenue
Chatham-Kent (Wallaceburg), Ontario
Gerry's Pizza in Wallaceburg, ON is For Sale. Located at the busy intersection of Dufferin Ave/Forhan St. Very Busy, and Popular Neighbourhood Pizza Store. Surrounded by Fully Residential Neighbourhood, schools, and more. Excellent Business with High Sales and more. (id:41954)
559 Dundas Street E
Hamilton (Waterdown), Ontario
Prime Development Opportunity In The Heart Of Waterdown! Offering Exceptional Exposure On Dundas Street East, This Rare Vacant Lot Features Approx. 92 Ft Frontage By 200 Ft Depth (0.42 Acres). Surrounded By Established And New Residential Communities, Schools, Parks, And Amenities. Excellent Potential To Build A Custom Home Or Explore Future Development (Buyer To Do Own Due Diligence On Zoning/Permits). Easy Access To Hwy 403, 407 & QEW. (id:41954)
37 Decew Street W
East Zorra-Tavistock (Tavistock), Ontario
Discover an exceptional family home in a prime location! This charming 1.5-story residence boasts 3 bedrooms, 1.5 baths, and close to 2000 sq. ft. of comfortable living space. Its sought-after setting places you within walking distance of downtown Tavistock, local schools, parks, and all the amenities this family-friendly community offers. Commuting is a breeze, with quick access to Kitchener-Waterloo and Stratford. Step inside to a spacious main floor that includes a welcoming living room, leading into a large, bright, and recently renovated kitchen. From here, a convenient walk-out leads to a deck overlooking your private, deep, and fenced mature yardperfect for outdoor entertaining or family fun with above ground pool. The main level also features a newly renovated bathroom complete with a stunning walk-in shower. One of this home's most exciting features is the converted garage, now a flexible additional living space. Currently used as a rec room, it also offers a walk-out to the rear yard, making it ideal for a granny flat, a home-based business (like a hair salon), or a dedicated home office. Upstairs, you'll find four generously sized bedrooms, including a massive master bedroom with stylish laminate flooring. Recent updates include fresh paint throughout the bedrooms, living room, and kitchen. Rest easy knowing the mechanicals are in excellent working order, including a furnace new in 2015/2016 with heat pump. This home truly offers a fantastic opportunity for comfortable family living and versatile space! (id:41954)
422 Dunvegan Street Unit# B
Waterloo, Ontario
Welcome to this well-maintained semi-detached home in East Waterloo, offering a no-condo-fee lifestyle! Perfect for first-time homebuyers, this affordable property features 3 bedrooms and 2 bathrooms. The home backs onto a playground and park, ideal for outdoor activities and dog walking. With plenty of renovation potential, a long driveway, and a spacious yard, this house offers endless possibilities. The bright and large living room is perfect for gatherings, and the separate kitchen and dining area enhance the functional layout. The spacious master bedroom, along with two additional bedrooms, provides ample space for the whole family. Please donnot parking the cars on the driveway. (id:41954)
25 Bemerton Court
Toronto (Milliken), Ontario
Welcome to this beautifully maintained 4+2 bedroom detached home in a quiet, family-friendly neighborhood Milliken! Rarely Offered Premium Lot Situated In Quiet Cul-De-Sac! Freshly painted throughout. Featuring a bright and functional layout, this home offers hardwood flooring throughout, pot lights, and a modern kitchen with quartz countertops, stainless steel appliances, and a central island. The spacious family room with fireplace flows seamlessly into the eat-in kitchen, perfect for entertaining. Upstairs you'll find four generously sized bedrooms, including a primary with walk-in closet and a beautifully updated main bath. The finished basement includes a second kitchen, two additional rooms, and a large open space ideal for extended family or rental potential. Enjoy the large backyard with a custom-built deck and built-in seating, perfect for summer gatherings. No side walk extra long driveway fits multiple vehicles. Close to top-rated schools, early child care center (Open at 7AM), parks, shops, and Go Train, TTC. Move-in ready! (id:41954)
564 13th A Street
Owen Sound, Ontario
Welcome to 564 13th Street A West. This 1915 home has been lovingly cared for and has preserved its original character with modern features. Step inside from the mudroom/closed-in porch, a perfect space to transition from the outdoors. The main floor features an inviting living area with fireplace and modern kitchen with lots of cupboard and counter space. A standout feature of the main floor is the dedicated home office, a versatile space ideal to work from home, with convenient access to the private backyard. Upstairs, you'll discover a thoughtfully redesigned layout. Two smaller bedrooms have been combined to create one generously sized primary bedroom. This large space could be easily converted back into two separate rooms, to add a third bedroom. Fully fenced in back yard that includes a garden shed and raised garden beds. Situated on a low traffic residential street, this property is within walking distance to Kelso Beach (with amphitheater, playground and splash pad), the downtown core and neighborhood parks. With its modern updates and move-in-ready condition, this house is poised to welcome its new owners. (id:41954)
170 Elmslie Place
Centre Wellington (Elora/salem), Ontario
Elora Beauty You Don't Want to Miss ; Multi Level Split Detached property at CUL DE SAC , a perfect Escape to the Country, Just Minutes from the City! Discover this 0.45-acre rural retreat, perfectly situated only 10 minutes from Guelph, 8 minutes from Fergus, and 10 minutes from Elora. Nestled in the quiet suburb of Ennotville on a peaceful cul-de-sac, this fabulous family home blends the charm of country living with modern updates throughout. Inside, the open-concept layout offers a welcoming flow. The large formal dining room features gleaming hardwood floors, while the custom kitchen showcases granite countertops, quality cabinetry, and a breakfast bar. Patio doors lead to the back deck, making indoor-outdoor living a breeze. Gather in the cozy family room with its wood-burning fireplace, or step outside to the resort-style backyard oasis. Upstairs, you'll find three spacious bedrooms, including a primary suite with a beautifully updated 5-piece ensuite, plus a modern 4-piece main bath. The finished basement extends your living space with an additional bedroom and recreation room. Outdoors, enjoy an expansive newer deck, professionally landscaped yard with irrigation system, and a large storage shed. Parking is no concern with a 3-car garage and a wide driveway perfect for vehicles, trailers, or toys. This is a rare opportunity to enjoy rural tranquility with city convenience book your private showing today! 2022- WINDOWS; FURNACE/AC-2016; PROPANE- 2023 GOOD FOR 25 YEARS; WATER SOFTENER & REVERSE OSMOSIS OWNED. (id:41954)
Ph201 - 330 Alton Towers Circle
Toronto (Milliken), Ontario
Welcome to beautifully maintained condo located in prime and convenient location in Alton Towers Circle community! This bright and spacious 1151 s.f. corner unit offers 2 bedrooms plus 1 den, 2 full bathrooms with functional living space, open concept & large windows that bring in plenty of natural sunlight throughout. Located on a high floor with unobstructed views. Good size kitchen, with a breakfast area, overlooks stunning unobstructed views. Unit is freshly professionally painted and has newer vinyl flooring. Great amenities including: 24-hour gatehouse security outdoor swimming pool, sauna, gym, tennis court, squash court, party room etc. Convenient location with easy access to TTC, shops, and restaurants. Just minutes away from Pacific Mall and highways 401 and 404. (id:41954)
37 Decew Street W
Tavistock, Ontario
Discover an exceptional family home in a prime location! This charming 1.5-story residence boasts 3 bedrooms, 1.5 baths, and close to 2000 sq. ft. of comfortable living space. Its sought-after setting places you within walking distance of downtown Tavistock, local schools, parks, and all the amenities this family-friendly community offers. Commuting is a breeze, with quick access to Kitchener-Waterloo and Stratford. Step inside to a spacious main floor that includes a welcoming living room, leading into a large, bright, and recently renovated kitchen. From here, a convenient walk-out leads to a deck overlooking your private, deep, and fenced mature yard—perfect for outdoor entertaining or family fun with above ground pool. The main level also features a newly renovated bathroom complete with a stunning walk-in shower. One of this home's most exciting features is the converted garage, now a flexible additional living space. Currently used as a rec room, it also offers a walk-out to the rear yard, making it ideal for a granny flat, a home-based business (like a hair salon), or a dedicated home office. Upstairs, you'll find four generously sized bedrooms, including a massive master bedroom with stylish laminate flooring. Recent updates include fresh paint throughout the bedrooms, living room, and kitchen. Rest easy knowing the mechanicals are in excellent working order, including a furnace new in 2015/2016 with heat pump. This home truly offers a fantastic opportunity for comfortable family living and versatile space! (id:41954)
#98 - 590 North Service Road
Hamilton (Stoney Creek), Ontario
Picture this: You're living in a stylish three-bedroom, three-bath townhouse just steps from the sparkling shores of Lake Ontario. Nestled in the highly desirable Community Beach neighborhood, this upgraded end-unit home combines modern convenience with natural beauty, perfect for families, professionals, or investors. As you enter, you're welcomed by a bright ground-level flex space, ideal for a home office, guest suite, or gym along with a direct garage access. Head upstairs to a stunning open-concept living area, where 9 ceilings and oversized windows flood the space with natural light. The sleek kitchen boasts quartz countertops, stainless steel appliances, a chic tiled backsplash, and a spacious island perfect for cooking or entertaining. Elegant flooring transitions seamlessly into the living room, where sliding glass doors open to a private balcony, your perfect retreat for morning coffee or evening wine.Upstairs, you'll find three cozy bedrooms and a laundry area. The primary suite is a serene escape, complete with double-door closets and a comfortable ensuite. Step outside and discover the lifestyle: weekends at Newport Yacht Club, scenic strolls along the waterfront trail, easy shopping at Costco, and endless dining options nearby. Commuters will love the quick access to the QEW and Confederation GO Station, making travel a breeze.This home isn't just a place to live, its a dreamy lakeside retreat that checks every box. (id:41954)
2307 - 403 Church Street
Toronto (Church-Yonge Corridor), Ontario
Welcome to Stanley Condo at Prime Location! Spacious 1 Bedroom Suite In Immaculate Condition W/ Floor To Ceiling Windows. Upgraded Laminate Floors, 9 Feet High Ceilings, Modern Kitchen W/Integrated Appliances & Quartz Counters. A Great Open Concept Layout With 559 sqft Living Area Plus 67 sqft Balcony. This Condo Offers Unparalleled Convenience. Steps To College Subway Station, TMU, U of T, St. Michael Hospital, TTC, Shops, Groceries, Restaurant and Eaton Centre. Residents Can Indulge in a Range of Amenities Including a 24-Hour Concierge, Gym, Game Room, Party Room, Theatre, Guest Rooms, Outdoor Terrace, and More, Ensuring a Lifestyle of Luxury and Convenience. Move In & Enjoy! (id:41954)
3372 Etude Drive
Mississauga (Malton), Ontario
Welcome to 3382 Etude Dr! All-brick detached home on a large 52x129 ft lot in the heart of Malton/Mississauga. This gem features 3 spacious bedrooms, a finished basement for extra living space, an oversized 2-car garage with ample driveway parking, and a huge backyard perfect for family gatherings.Main floor 4th bedroom added by seller, which can easily be converted back to the original living room if buyers prefer. Conveniently located within walking distance to Westwood Mall, Malton Community Centre, schools, library, bus terminal, places of worship, and clinicsthis home offers unmatched value and lifestyle. Dont miss it! (id:41954)
15 Prince Albert Boulevard Unit# 207
Kitchener, Ontario
This well maintained 1 bed + 1 den, 2 full bathroom unit was built in 2017. 691 sq ft plus a sizable balcony, one underground parking space and one locker included. The open concept floor plan is bright and spacious, the den with a walk-in closet can be used as a 2nd bedroom or an office. Master bedroom features a 3pc en-suite and large windows. In-suite laundry for your convenience. Also this contemporary building has nice amenities. Conveniently located between Downtown Kitchener and Uptown Waterloo. Near Highway access, Shopping, GO train station, bus routes, LRT, and Tech Hub which has Communitech and Google Canada Headquarters etc. (id:41954)
7 Club Court
Wasaga Beach, Ontario
For more info on this property, please click the Brochure button. Wasaga Sands Estates – Immaculate All-Brick Ranch Bungalow on a Ravine Lot! Welcome to this stunning all-brick ranch bungalow on a rare 84 x 264’ ravine lot, backing onto the old 9th fairway. Featuring 1,625 sq. ft. on the main floor plus a spacious finished basement offering almost as much additional living space, this home perfectly blends comfort, style, and versatility. Enjoy 3+3 bedrooms and 3 full baths, including a luxurious ensuite with heated tile floors. The bright living room boasts vaulted ceilings and a cozy gas fireplace, creating an inviting space for family gatherings. The finished basement includes a family room and a versatile bedroom/office, ideal for guests or work-from-home needs plus two other bedrooms. Additional highlights include main-floor laundry, inside access to the garage, and abundant storage as well as an automated sprinkler system. Nestled in the desirable Wasaga Sands Estates, this home offers privacy, tranquility, and stunning ravine views, all just minutes from local amenities and recreation. Zoning: Residential. A rare opportunity. (id:41954)
405 - 240 Scarlett Road
Toronto (Rockcliffe-Smythe), Ontario
The Lambton Square condominium community consists of four distinct towers, each forming a separate condo corporation with its own dedicated recreation facilities. This condo is ideally situated at 240 Scarlett Rd and offers exceptional access to a wide range of amenities. Public transit is steps away, with multiple bus routes along Scarlett and easy connections to Runnymede Station on the Bloor subway line. Daily conveniences are nearby: grocery stores, European bakeries, and local shops. For nature lovers, the building backs onto the Humber River trails and is a short stroll to James Gardens-perfect for walking, cycling, or simply enjoying the outdoors. Golf enthusiasts will appreciate having the prestigious Lambton Golf & Country Club next door. Unit 405 offers exceptional value for those seeking spacious & functional living. The unit offers a family-sized kitchen with a cozy breakfast nook, a proper dining room, and a generous sunken living room with an electric fireplace. When you step out onto the oversized private balcony, the first thing you notice is the Humber River flowing just right there. Surrounded by mature trees, it feels less like a condo and more like your own private home. Beautiful flooring runs through the main areas, with wood parquet in the bedrooms. The primary bedroom includes a large closet and a 4-piece ensuite. The second bedroom works beautifully as a guest room or home office. Both bathrooms are 4-piece, featuring built-in cabinetry, a shower enclosure, and a soaker tub. An ensuite laundry room with additional storage completes this well-designed space. The building offers top-tier amenities: outdoor pool, fitness centre, sauna, party/meeting rooms, car wash bay & bike storage. Whether you're looking to downsize or upsize into space that finally feels like home, you may want to consider this property. Relax by the pool, stroll or cycle the trails, or hit the gym -- lifestyle, comfort, and value all in one place. (id:41954)
440 Thede Drive
Saugeen Shores, Ontario
Welcome to this charming 4-bedroom, 2-bath family home located in one of Port Elgins most desirable neighborhoods. Perfectly designed for both everyday living and entertaining, this home offers comfort, functionality, and a touch of style. With a spacious layout, offering four generously sized bedrooms provide ample space for family, guests, or a home office. Step outside to your private backyard oasis featuring a sparkling inground pool, ideal for summer gatherings, barbecues, or simply relaxing on sunny afternoons. This property blends the best of indoor and outdoor living. Whether its enjoying cozy family nights in the spacious living room, unwinding in the screened-in porch, hosting poolside get-togethers, or exploring the nearby beaches and trails, this home offers it all. A must see property, book your viewing today! ** This is a linked property.** (id:41954)
1 Spruce Street
Tiny, Ontario
"Welcome to 1 Spruce Street in Tiny Township a beautifully maintained, single-level gem offered for the first time. This 4 year new 3-bedroom, 3-bath home sits on a lovely lot within easy walking distance to the shores of Georgian Bay, combining comfort with timeless appeal. The bright, open-concept living area flows effortlessly, highlighted by a modern kitchen thats perfect for entertaining guests and family alike. Enjoy single-level living with thoughtful design, energy efficient ICF Construction with in floor heat even the garage floor is heated, convenient bedroom layout, and access to outdoor spaces that captures the charm of the area. A rare opportunity to own a meticulously cared-for home in desirable Woodland Beach, do not miss your chance to make it yours." (id:41954)
255 Brisdale Drive
Brampton (Fletcher's Meadow), Ontario
Absolutely Gorgeous! Welcome to this Beautiful Well Maintained detached house in Most Desirable Location. House Features Separate Living, Dining, Family Room, Hardwood on main Floor, Pot Lights, Finished 2 bedroom basement With Entrance From Garage, Close to School, Park, Go Station & Shopping Plaza. A Must See !! (id:41954)
1 - 110 Fergus Avenue
Kitchener, Ontario
Exceptional corner end-unit townhome with a rare spacious double car garage and over 1,700 sq. ft. of above-ground living space. Featuring a unique layout with a main floor bedroom, full 3-piecebath, and laundry, ideal for multi-generational families seeking comfort and accessibility. The stunning open-concept design boasts soaring open-to-above ceilings, abundant natural light, and a stylish kitchen with white cabinetry, quartz countertops, stainless steel appliances and a large island. Enjoy seamless flow to the living room and walkout deck, perfect for entertaining. Upstairs offers two spacious bedrooms, including a primary with walk-in closet and private deck access. The unfinished basement provides endless potential. Landscaping and exterior maintenance are included in the monthly fees, ensuring low-maintenance living. Located near Hwy 7/8, the 401, shopping, dining, parks, and trails welcome to The Hush Towns, where modern style meets everyday comfort. (id:41954)
502 - 215 Fort York Boulevard
Toronto (Waterfront Communities), Ontario
Stunning Waterfront 2-Bedroom + Spacious Den Suite offering 919 sq. ft. of well-designed living space (as per builders plan). The versatile den is generous in size and can easily function as a 3rd bedroom, office, or guest room. This bright and modern suite features a split 2-bedroom, 2-bath layout with floor-to-ceiling windows, maximizing natural light and privacy.Located in a highly sought-after community with TTC at your doorstep, and just steps to waterfront walking trails, Lakeshore Park, C.N.E., the Entertainment District, Financial District, and the lake.Includes 1 underground parking space and 2 lockers for extra storage. Stylish laminate flooring throughout.Residents enjoy exceptional amenities including a terrace with BBQ area, party room, fully equipped gym, saltwater pool, and sauna. A truly desirable suite in a prime downtown location must be seen! (id:41954)
29 Alexandria Crescent
Seguin, Ontario
Just 5 minutes from the charming village of Rosseau and 20 minutes from Parry Sound, this 48-acre property offers the ultimate blend of privacy and convenience. A partially completed driveway welcomes you into a serene landscape filled with mature trees, winding trails, and endless opportunities to explore nature right outside your door.Imagine starting your mornings with coffee on your deck, the only sound being birdsong and the rustle of leaves in the breeze. Spend your afternoons hiking or snowshoeing your own trails, paddle-boarding on nearby Lake Rosseau, or popping into Parry Sound for dinner on the waterfront. With space for your dream home, garage, gardens, and even a workshop, this property offers the freedom to design a lifestyle that reflects your passions, whether thats quiet solitude, outdoor adventure, or hosting family and friends in your personal slice of Muskoka paradise.This rare parcel offers the perfect canvas to bring your vision to life, with the convenience of being close to amenities while feeling like you're miles away from it all. Come see how your dream home fits perfectly here. (id:41954)
1291 Shanahan Trail
Minden Hills (Minden), Ontario
Welcome to your next cottage retreat on beautiful Horseshoe Lake, part of a scenic two-lake chain. This well-maintained, bright, and thoughtfully designed turnkey property features three bedrooms, a full bath, and maple hardwood floors throughout. Enjoy cozy evenings by the Vermont Castings wood insert, and peace of mind with a lake water system that includes filtration and UV treatment.Step outside to a classic cottage experience: a sandy beach with gentle, shallow entry for swimming and wading, plus deeper water off the dock for boating or jumping in. The large, flat grassy area between the cottage and the lake is ideal for outdoor games or simply relaxing by the water.The fully insulated, heated, and wired bunkie provides a queen-size Murphy bed, three-piece bath, laundry, and a sleeping loft perfect for guests. The boathouse, complete with a deck, offers extra space for entertaining, storage, and a workshop. Boathouses are a rare and valuable feature in Haliburton, as new ones can no longer be built.Located just a short drive from Minden for all your amenities, the property is accessed by a seasonal road. The renowned Minden Whitewater Preserve is at the end of the lake ideal for whitewater kayaking or enjoying the trails and rapids. Additional land across Shanahan Trail provides options for a garage, extra parking, or storage. If you are seeking a well-cared-for cottage with beautiful lake views and a sandy shoreline on a desirable lake, this property is move-in ready just bring your suitcase and start enjoying! Please note that one bedroom and one bathroom from the listing total count are located in the bunkie. (id:41954)
2 - 3314 Menno Street
Lincoln (Lincoln-Jordan/vineland), Ontario
Discover the charm of one-level living in this delightful condo, perfect for first time buyers, those looking to downsize or investors. A cozy yet functional space of 467 square feet is awaiting your personal touch. 1 bedroom, 1 bathroom, features large windows (2023) flooding the space with natural light. Additional storage options in the unit's crawl space and the basement storage locker within the complex.Heating and water bills won't add to your worries, as they're conveniently included in the condo fees. Unit is heated with water radiators >>Love cooking with fresh ingredients? Foodland in Vineland is less than a 600-meter stroll away plus a number of fresh food markets offering freshly picked produce. If nature and open spaces are more your scene, the nearby Vineland Neighbourhood Park, just a short 400-meter jaunt, offers a leafy escape for those morning jogs or leisurely weekend picnics. Not only is this condo close to practical amenities like a library and a school, but you'll also find charming cafes and farm-fresh stores peppered around, ensuring you're never far from a cozy book read or a fresh cup of Joe. Easy access to the QEW and the surrounding community. Perfect for individuals or couples seeking a blend of convenience and simplicity, this condo presents an unbeatable opportunity to own a slice of Vineland's serene lifestyle. **Why not make this lovely space your own little nook in the heart of a vibrant community? (id:41954)
1460 Dunkirk Avenue
Woodstock (Woodstock - North), Ontario
Welcome to 1460 Dunkirk Ave, Upgraded and Well Maintained 2+2 Bedroom, 3 washroom House on Premium Corner Lot, Located in The Great Neighborhood of Woodstock City! This Bungalow style Stone And Brick Elevation Solid Home, situated on Premium Corner Lot offers tons of natural light . House Attached solely by the garage, House shares No walls with neighbors which ensures privacy. House Features Open Concept living, Upgraded Kitchen with Granite Countertops, Stainless steel Appliances, pantry, Pot lights, Upgraded tiles and vinyl floor throughout ,Cathedral Ceiling in Living Room, Two good sized bedroom and two bathroom including primary ensuite , California shutters, deck in backyard, BBQ line, double driveway with no side walk atfront,1.5 car garage, Entrance from Garage to house, Recently Finished Basement with 2Bedrooms, lots of upgrades, Huge Windows and full washroom ,Potential to easily convert into a in law suiteon basement apartment . House Located in a very quiet and friendly neighborhood, Close to Schools, Parks, Conservation Area, Place of worships, Toyota Manufacturing Plant ,Big Box Store and Highway 401 and 403. (id:41954)
112 - 210 Sabina Drive
Oakville (Go Glenorchy), Ontario
Introducing a stunning and spacious 3-bedroom plus den & 3-bathroom corner unit nestled in the prestigious and family-friendly neighborhood of Oakville. This sun-filled condo offers over 1250 Sqft of thoughtfully designed living space, featuring elegant laminate flooring throughout, modern lighting fixtures, and beautifully upgraded bathrooms. The open-concept layout flows seamlessly into a large private patio, ideal for enjoying fresh air or entertaining guests. The primary bedroom is a true retreat, complete with his and her closets and a private 4-piece ensuite bathroom. This well-maintained unit also includes in-suite laundry, 2 underground parking spaces, and a large storage locker for your extra belongings. Residents of this building enjoy excellent amenities such as a fully equipped exercise room, a party/meeting room, and a recreation room. Conveniently located within walking distance to major plazas, scenic parks, and top-rated schools, and just minutes from Oakville's state-of-the-art hospital, this property offers the perfect combination of luxury, comfort, and convenience an ideal choice for growing families or professionals alike. (id:41954)
3576 Cherrington Crescent
Mississauga (Erin Mills), Ontario
Welcome to 3576 Cherrington Crescent, located in the highly sought-after Erin Mills community! This beautifully maintained 4-bedroom, 3-bathroom detached home offers the perfect blend of comfort, function, and space for growing families. Step inside to find a sun-filled main floor featuring a spacious living and dining area, ideal for entertaining with a large island. The updated kitchen offers plenty of counter space, storage and cabinetry, with direct access to the backyard for seamless indoor-outdoor living. Upstairs, you'll find four generous bedrooms, including a primary suite with a private ensuite bath, providing a perfect retreat. The finished basement is a standout feature, offering a versatile layout perfect for an in-law suite, recreation space, or home office. With a separate area for living and plenty of storage, it adds tremendous value and flexibility. Located in a family-friendly neighbourhood, this home is just minutes to top-rated schools, parks, shopping, Erin Mills Town Centre, highways, and transit, making it both convenient, desirable and affordable. (id:41954)
28 Poinsettia Place
Brampton (Northgate), Ontario
This isn't just a house, its a lifestyle opportunity in one of Bramptons most sought-after pockets near Professor's Lake. With over 2,500 sq. ft of finished living space and a rare 4-level backsplit layout, this detached brick beauty offers the versatility of three units, all fully tenanted, making it a smart move for both investors and multi-generational families. Step inside the main 3-bedroom unit and you'll notice the warmth of laminate flooring, tray ceilings, crown moulding, and potlights throughout. The stylish living and dining rooms flow beautifully together, ideal for cozy family dinners or entertaining. The updated kitchen features modern cabinetry, tile floors, and laminate counters, giving it both style and practicality. Upstairs, the bedrooms are generously sized and filled with natural light, while downstairs, the separate 1-bedroom and 2-bedroom units offer their own private living areas. Each unit has its own entrance and kitchen, providing excellent privacy and flexibility. A shared laundry room (recently redone) adds convenience. The iron spindle staircase adds a refined touch, and each level has been thoughtfully updated over time, including a new AC (2024) and furnace (2018). Outside, the fully fenced backyard is perfect for weekend BBQs, gardening, or just letting the kids play. The two-car garage plus double driveway means theres plenty of parking, a rare find in many income properties. Professor's Lake is just steps away, offering walking trails, a beach, and a vibrant community centre. You're also minutes from schools, parks, bus routes, shopping, and the hospital, everything your tenants or family could need is right here. Whether you're looking to generate reliable rental income or need extra space for extended family, this home delivers the kind of flexible layout and prime location that doesn't come around often. (id:41954)
1163 Stuffles Crescent
Newmarket (Stonehaven-Wyndham), Ontario
Welcome to Copper Hills - your dream home backing onto greenbelt! This beautifully maintained, freshly painted detached home is sitting on a deep lot backing onto a serene greenbelt. This bright and spacious home provides both privacy and picturesque views, featuring a smart, efficient floor plan with no wasted space! 9' ceiling on main floor, formal living/dining with coffered ceiling, family room with pot lights & gas fireplace. Large eat-in kitchen with walkout to yard, perfect for enjoying morning coffee or weekend BBQs! All bedrooms are generously sized! Primary bedroom overlooks greenbelt. Finished basement with a recreation room, a den & a 3-pc bathroom adds even more living space. Direct garage access to laundry. Just a short stroll to the Frank Stronach Park with soccer field, playground & a fantastic splash pad for kids. Walk to Starbucks and minutes drive to the newly opened Costco! T&T, Farm Boy, Walmart, Winners, restaurants etc all are conveniently nearby! Easy access to Hwy 404! Don't miss this opportunity to own a family-friendly home in one of the most desirable neighbourhoods where nature, convenience and lifestyle meet. (id:41954)
3 Nature Court
Hamilton, Ontario
Custom-built luxury home with double car garage & 4 car driveway on a beautiful court West Mountain. Huge premium pie shape 171 foot lot. PLUS enjoy swimming in your in ground pool or or have a few friends over for a BBQ and drinks in your enclosed outdoor Cabana. plus at the back of lot there is room to park your boat, RV, or trailer. Inside of this home there is a open front hallway with solid oak circular staircase. Beautiful kitchen with lots of kit. cabinets with a eat-in dinette and a Vaulted Ceiling. Separate formal dining room for family get together. Gorgeous ( 17 'x 14 ' ) main floor family room with Fireplace. quiet on the side Living room for easy nights. 4 bedrooms plus 2.5 bathrooms. plus this Beautiful primary bedroom (17' x14') with custom moon shaped window allowing sunlight into the room 4pce ensuite with soaker tub & separate shower plus a walk-in closet. Plus 3 more bedroom and a computer room, Beautiful hardwood floors throughout kid friendly quiet location. Nr schools and shopping. Minutes to the Linc expressway to Toronto 403 highway (id:41954)
390 Linden Drive
Cambridge, Ontario
reat Opportunity For 1st Time Home Buyers Or Investors To Own a Townhouse With 4 Bedroom & 3 Washroom, Living & Dining Combined With Open Concept Kitchen. Walkout To The Balcony. Family Room With Big Window. 3 Bedrooms On 3rd Level With 2 Full Washroom. Main Level Feature Bedroom. Very Bright & Spacious.Prime Location ! Close To Conestoga College ! Close To Hwy 401, Cambridge Center, Schools, Banks And All Amenities. (id:41954)
