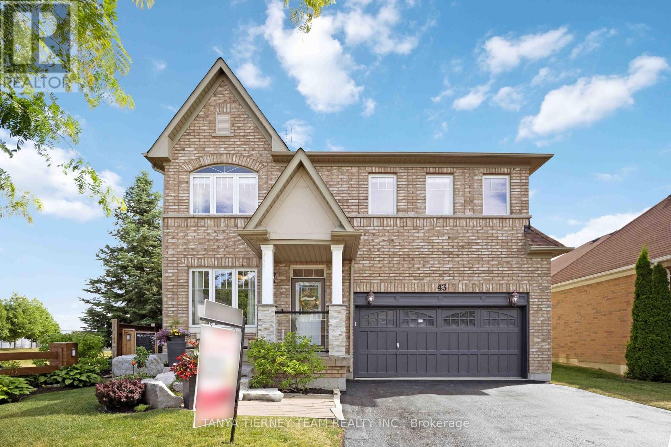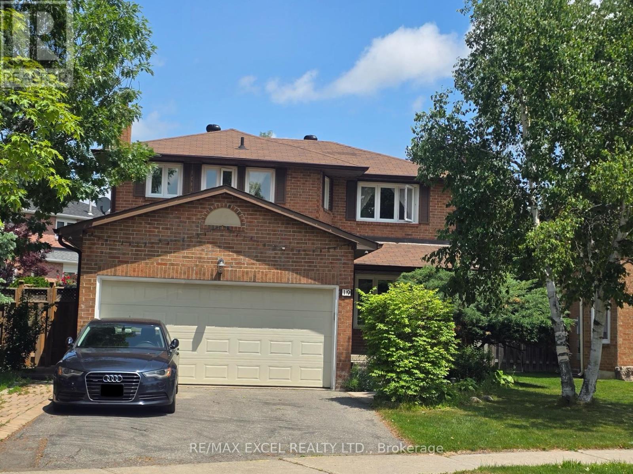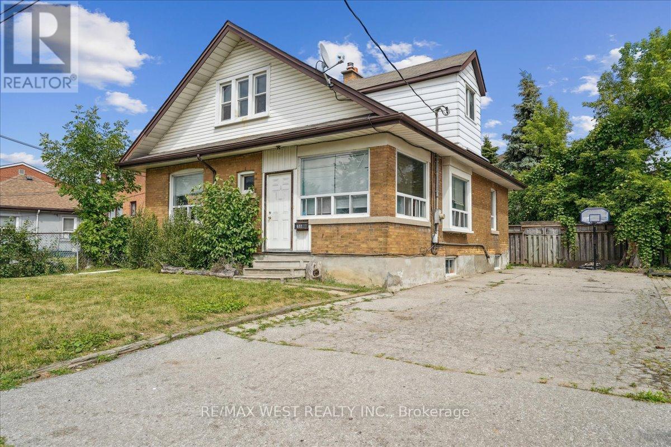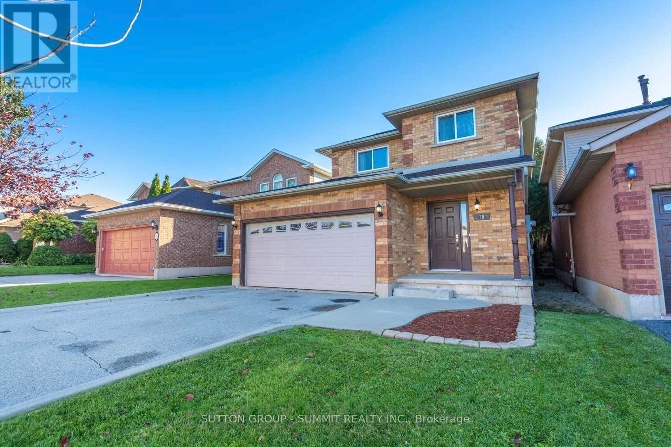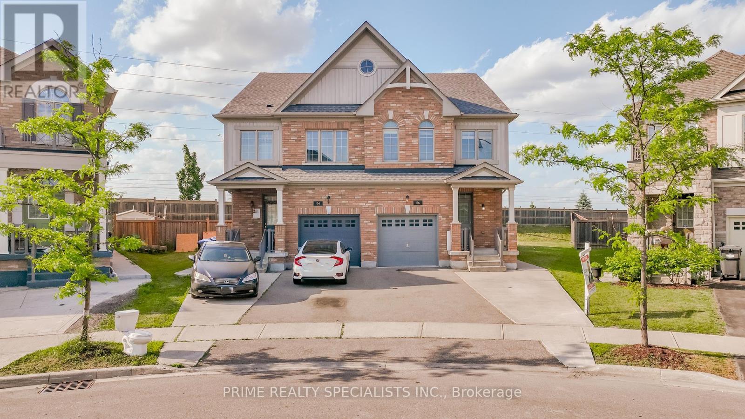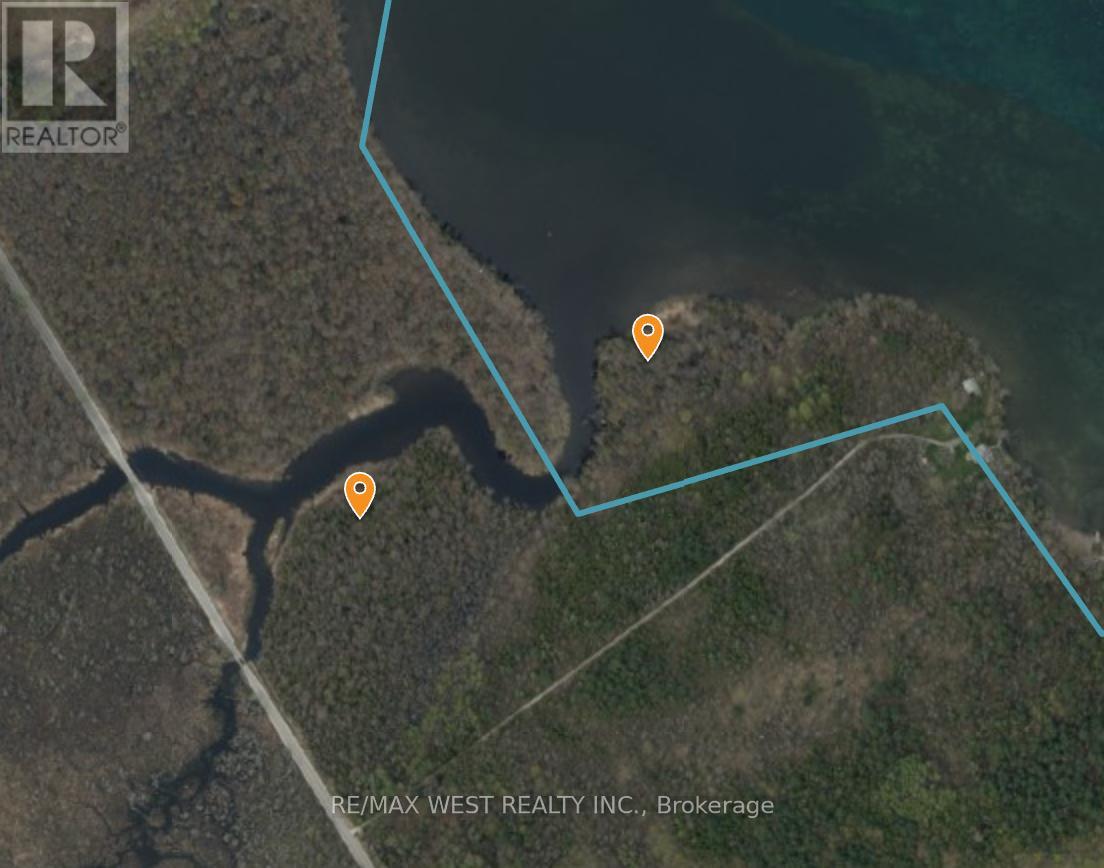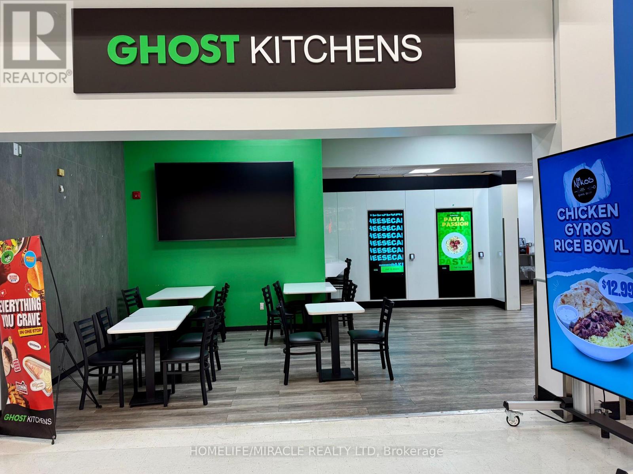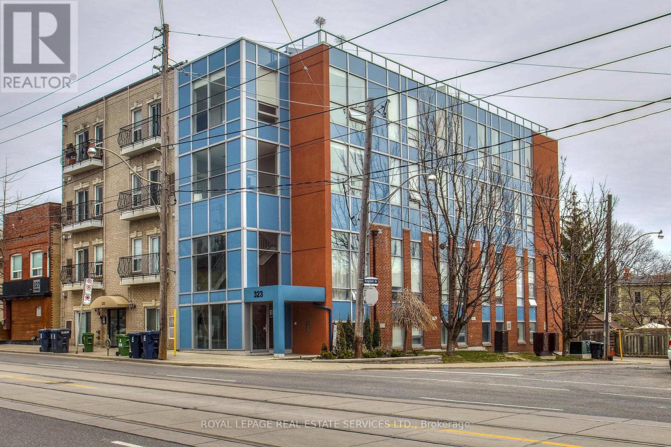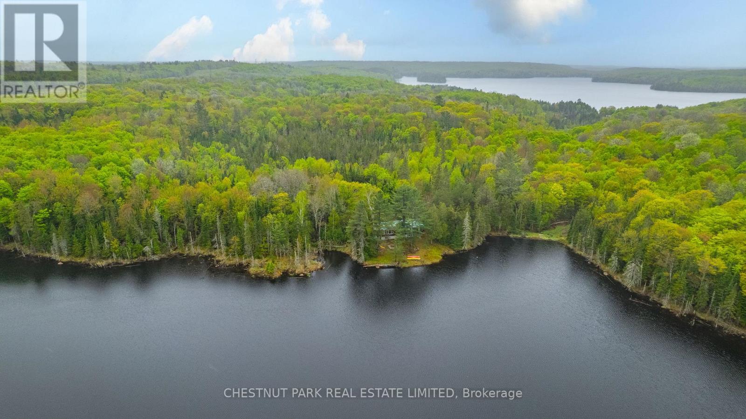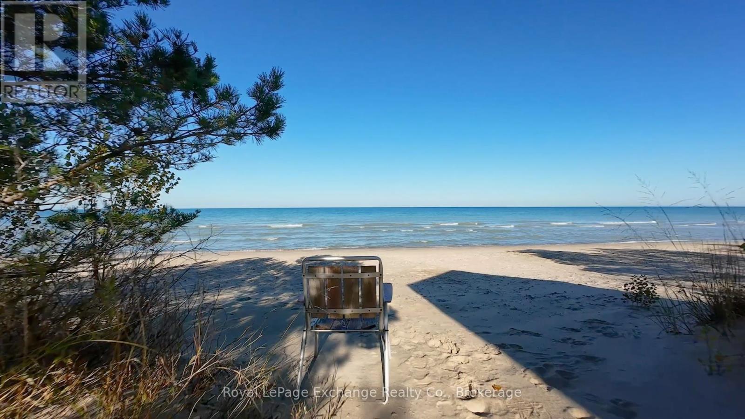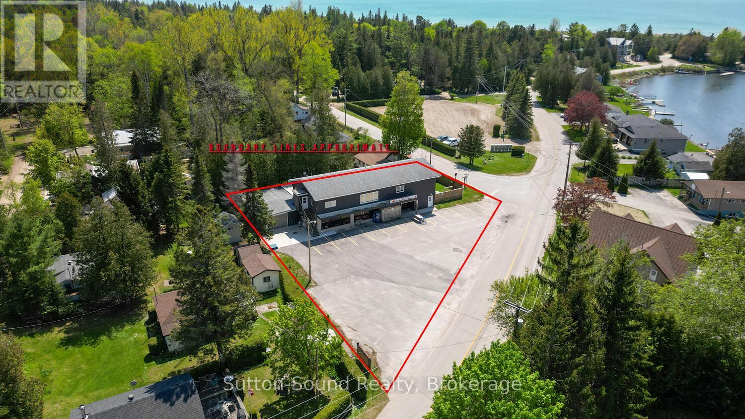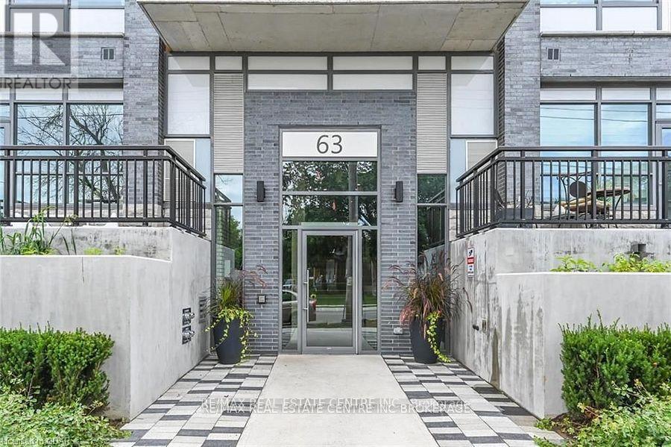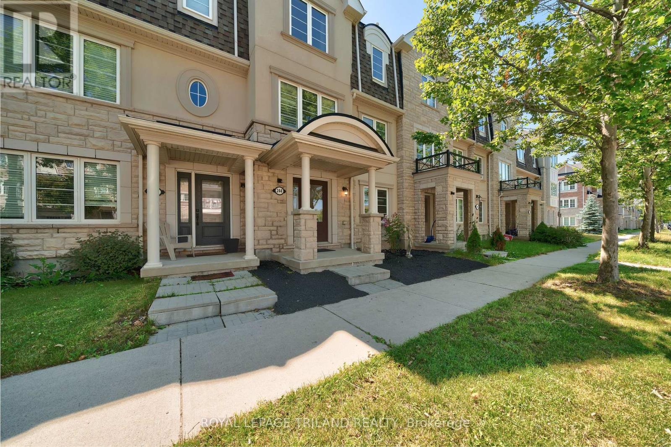302 - 6 Brandy Lane Drive
Collingwood, Ontario
Luxurious Loft-Style Condo with Vaulted Ceilings & Mountain Views. Discover a rare opportunity to own the most highly livable and beautifully proportioned floor plan in sought-after Wyldewood! This stunning smoke free, 3-bedroom, 2-bathroom condo offers an expansive open-concept design, soaring 17-ft vaulted ceilings, and an abundance of natural light. This home exudes pride of ownership with 30k+ in upgrades in the past 2 years. The living area is an entertainer's delight and features a cozy gas fireplace, while the gourmet kitchen boasts granite countertops, stainless steel appliances, a breakfast bar, and a spacious pantry. Elegant flooring and new solid contemporary doors add warmth and style throughout. On the main floor, French doors lead to a bright bedroom overlooking Cranberry Trail, currently used as a sunroom. The large primary suite offers a tranquil retreat with a 3-piece ensuite. Upstairs, a versatile loft space includes a third bedroom with a Murphy bed, a 4-piece bathroom, and ample room for a home office or yoga sanctuary. Step onto the relaxing terrace with Phantom screens and a BBQ hookup. Enjoy breathtaking mountain views and the privacy of the surrounding treed trails. Thoughtful upgrades include contemporary blinds and a custom storm/screen door for optimal light, airflow, and privacy. A newly installed high-efficiency whisper quiet furnace/AC with a smart thermostat allows remote temperature control for year-round comfort. Additional highlights include elegant ceramic tile in the entry, a brand-new laundry room with full-size stacking washer/dryer, a stainless laundry sink and a built-in drying rack. Enjoy exclusive access to a year-round outdoor heated pool--perfect for relaxation! Located in Collingwood just minutes from The Blue Mountains and Blue Mountain Village. Enjoy easy access to skiing, golf, hiking, or enjoy close proximity to downtown, craft breweries or Georgian Bay! Don't miss out on this exceptional property! (id:41954)
27 Pennsylvania Avenue
Wasaga Beach, Ontario
Discover the perfect blend of comfort and lifestyle in this rare 3 bedroom, 2 bath ranch bungalow, ideally located in a sought-after retiree community just minutes from the shores of Georgian Bay. This beautifully maintained home offers a bright open concept layout featuring a spacious living and dining area, island kitchen, and cozy gas fireplace perfect for entertaining or relaxing in style. Step through the patio doors to a private deck backing onto a berm and greenspace for added tranquility. Enjoy the convenience of a single attached garage (new door 2025) and recent upgrades including furnace/AC (2024), some windows, appliances (fridge, stove, washer, dryer 2024), flooring and much more. With shopping, golf, walking trails, and waterfront adventures all nearby, this home offers the ideal lifestyle for those looking to enjoy everything this vibrant area has to offer.-- (id:41954)
43 Robert Attersley Drive
Whitby (Taunton North), Ontario
STUNNING 5 bedroom Liza built North Whitby family home nestled on a private lot beside the popular McKinney Park & no neighbours behind!! No detail has been overlooked from the incredible landscaped entry with lush gardens & custom gated backyard entry. Inside offers an impressive open concept main floor plan featuring extensive hardwood floors, waffle ceilings & wainscotting details, front office with cozy fireplace. Formal dining room makes this home great for entertaining. Spacious family room with gas fireplace, stone surround, built-in shelving & backyard views. Gourmet kitchen boasting quartz counters, centre island with breakfast bar & accented with pendant lighting, subway tile backsplash, stainless steel appliances including gas stove & sliding glass walk-out to the private pool sized lot! Convenient main floor laundry with barn door & garage access. Upstairs offers 5 spacious bedrooms including the primary retreat with walk-in closet, reno'd 3pc ensuite with large glass rainfall shower. Room to grow in the fully finished basement complete with amazing rec room, crown moulding, pot lights, electric fireplace & wet bar with custom waterfall live edge counter. Separate exercise room & ample storage space with built-in shelving! Situated steps to parks, rec centre, schools, big box stores & easy hwy 407/412 access for commuters! (id:41954)
1017 - 8 Trent Avenue
Toronto (East End-Danforth), Ontario
The 6ix Looks Better from Cloud 8 - Trent, That Is. Welcome to Suite 1017 - your sunlit city escape, just steps from Main Street Station and the Danforth. This smartly designed 1-bedroom suite combines open-concept flow with sleek, modern finishes, upgraded laminate flooring throughout, a full-size washer & dryer, and a large walk-in closet in the primary retreat. Enjoy the convenience of in-suite laundry, one parking space, and one locker all wrapped into your perfectly elevated perch above the East End. And the cherry on top? A private balcony with showstopping views of the Toronto skyline and the CN Tower, your personal front-row seat to golden hour in the city. The building features top-tier amenities to take your summer to the next level: a rooftop BBQ terrace; a stylish party room; fully equipped fitness centre; With a Walk Score of 97, this location makes it easy to leave the car at home and explore the charming, walkable neighborhoods around you. The East End is calling. Answer with style, substance, and just the right touch of luck. (id:41954)
3924 Mitchell Crescent
Fort Erie (Black Creek), Ontario
Welcome to this newly built 2-bedroom, 2-bathroom freehold bungalow townhome by Rinaldi Homes, nestled in Fort Erie's Black Creek area just minutes from the scenic Niagara River and Niagara Parkway trail. The exterior features Lafitt stone accents, James Hardie siding and shakes, a covered rear deck, an interlocking brick driveway, and professionally landscaped gardens. Inside, enjoy 9-foot ceilings, engineered hardwood in the hall and great room, elegant ceramic tile, recessed lighting, and brand-new stainless steel appliances. The kitchen includes quartz countertops, crown moulding, valence trim, and a tiled backsplash. A convenient laundry closet is set on the main floor. The primary bedroom boasts a 5-piece ensuite with a soaker tub, separate shower, and walk-in closet. The unfinished basement offers potential for added living space. Comfort is ensured with a high-efficiency Carrier furnace, ERV system, and central A/C.A single-car garage with an automatic door opener adds practicality, and the location offers quick access to the QEW, linking Niagara Falls, Toronto, Fort Erie, and Buffalo via the Peace Bridge. (id:41954)
3 - 8 Queensway E
Norfolk (Simcoe), Ontario
Excellent convenience store opportunity in Simcoe, Ontario. Located in the high-traffic Governor Simcoe Plaza and surrounded by residential neighborhoods and schools, this established store benefits from consistent walk-in traffic and loyal clientele. The business generates over $252,000 (approx.) in annual sales plus $47,700 (approx.) per year in additional commission income from Lotto, RIA, ATM, Uhaul, Bitcoin, and more. Monthly net profit is $7,000 (approx.) after all expenses, including rent and utilities. Rent is $2,759/month, inclusive of TMI, water, and gas. The lease is long-term 4.5+5 years with renewal options in place. Annual expenses are under $41,000 (approx.), providing healthy margins. Business is in operation since the last 14-15 years with the existing owner from the last 2-3 years. Potential to expand with Uber Eats, courier services or other add-ons. Inventory and office setup are not included in the sale price. Please do not go direct and do not speak to employees. (id:41954)
40 Brookdale Avenue
St. Catharines (Oakdale), Ontario
Fantastic Opportunity! Great 3 + 3 Bedroom, 2 Bathroom, Detached Bungalow in the Oakdale area of St. Catharines. Walking distance to Pen Centre, Parks, Schools, Community Centre, Restaurants and Cafes. Basement suite has a separate entrance. Large yard with private deck and no neighbours directly behind. Large Driveway with room for four cars. New Central Air Conditioner and Furnace were both installed in 2024. Includes 2 Stoves, 2Fridges, Dishwasher, Washer, and Dryer. Suits investor or large family in need of a secondary suite with its own kitchen. (id:41954)
3175 Daniel Way
Oakville (Go Glenorchy), Ontario
Tastefully Upgraded Executive Home, With A Premium Lot, Aprox. 4000 Sq Ft Of Luxurious Living Space. Recently painted with renovated light fixtures. Located In The Prestigious Seven Oaks Subdivision. This Home Is Centrally Located Within Walking And Short Driving Distances To Major Amenities And Highways. (id:41954)
18 - 485 Pringle Avenue
Milton (Sc Scott), Ontario
Welcome Home, I've Been Waiting for You. Step inside and feel the comfort and style I offer. Nestled in a quiet, family-friendly enclave with serene views of the escarpment, I've been thoughtfully designed to grow with your family and meet your every need. You'll find my layout both elegant and functional, featuring distinct living, dining, and family rooms to suit every mood and moment. My open-concept gourmet kitchen is perfect for hosting loved ones, and the cozy gas fireplace in the family room invites you to unwind and enjoy quiet evenings together. My 9-foot ceilings add a sense of space and light, while my mudroom brings convenience to your daily routines.Upstairs, I offer a flexible family room that can transform into a fourth bedroom or your ideal home office whatever you need, I adapt. My primary suite is your personal sanctuary, large enough for a peaceful sitting area where you can recharge and reflect. I come equipped with all the bells and whistles you've been dreaming of and most importantly, I promise to bring you and your family the peace, comfort, and joy you've been seeking. Welcome to your future, Welcome Home! (id:41954)
42 Mccaul Street
Brampton (Brampton North), Ontario
Rare Find & Incredible Opportunity, This well maintained DETACHED HOME has a LEGAL SECONDARY UNIT and finished lower level with a Separate entrance. Over $210,000 in renovation in 2010 with documentation. Since then the following upgrades, extras, and features have been completed: 2024-New appliances (Samsung fridge, built-in microwave, stove), 2023- New Hot water tank-50 gallon, 2022- LG Washer, 2021-New shed, 2021-backyard deck, 2021-New furnace, 2020-extensive basement remodel & renovations, 2018-Central Air Conditioning Unit, 2017-New roof shingles and some plywood sheets & vents, 2012- New gas dryer. 2011-New Electrical wiring and panel, Detached 2-car garage, extensive landscaping and mature trees, plenty of parking in the rear of the house. On approved credit with 20% down payment, the property would provide a positive cash flow or 10% down payment - Owner occupied main floor very reasonable living expenses. (id:41954)
901 - 3 Rosewater Street
Richmond Hill (South Richvale), Ontario
Welcome to refined living in prestigious South Richvale, one of Richmond Hill's most sought-after neighbourhoods. This elegant 2+1 bedroom, 2-bathroom suite at Westwood Gardens offers a flexible floor-plan and elevated layout with full-height windows, custom blinds, and high 9' ceilings that create a bright, airy ambiance. Enjoy a seamless indoor-outdoor lifestyle with a large, private balcony with panoramic views ideal for morning coffee or evening relaxation. The elegant kitchen features island with breakfast bar, custom drawers, integrated stainless steel appliances, quartz countertops, and sleek finishes---perfect for entertaining or everyday luxury. The primary bedroom boasts an ample walk-in closet with built-ins and a spacious ensuite bathroom. The 2nd bedroom features a custom closet with built-ins and a stylish bookcase. The den is a great flexi-space: think nursery, office, or guest bedroom. A large 2nd bathroom, full-size laundry appliances, and high-end, easy-care laminate flooring throughout complete this modern and welcoming space. Includes parking close to the elevator and a storage locker for convenience. Perfect apartment for singles, couples, or small families. Residents of Westwood Gardens enjoy exceptional amenities: 24/7 concierge service, state-of-the-art gym, yoga studio, business centre, media room, party lounge, and a rooftop terrace with barbecue area. Beautiful, tree-lined neighbourhood steps to GO Transit, Viva, diverse shopping and dining, top schools, parks, golf course, and Hwy. 407---this is an address that combines style and prestige with everyday ease. Discover elevated urban living in South Richvale's most connected location. (id:41954)
1701 - 6 Sonic Way
Toronto (Flemingdon Park), Ontario
Welcome To This Stunning 1-bedroom Plus den, 2-Bathroom Condo at Supersonic. Bright And Airy With Floor-To-Ceiling Windows, It Offers A Open-Concept Layout And Sleek Laminate Flooring Throughout.Quartz Countertop and Newly Painted in 2025, A Spacious Den - Ideal For Home Office Or Creative Space. Enjoy The Unobstructed West-Facing Views And The Convenience Of Being Close To Crosstown TTC, LRT Stations, The DVP, And Just Steps From The Science Centre, Shops at Don Mills, Theatres, Canadian Superstore. Luxurious Amenities Include Outdoor Terrace, Gym, Exercise Room, Guest suites, Party Room, Visitor Parking, Dog Park And Dog Washing Station. (id:41954)
46 Ridgeview Court
Bradford West Gwillimbury (Bradford), Ontario
Nestled In a Prime Court Location, Never Lived-In, Just 3-Year Old, 2698 Square Foot (as per MPAC), 2-Storey Detached House With 5 Bed, 4 Bath, On Pie Shape Lot, Huge Driveway With No Side Walk. Double Door Entry. 9 Feet Smooth Ceiling On Main Floor. Library/Office On Main Appliances, Backsplash, Island & Breakfast Bar. Hardwood Throughout the House, No Carpet.Floor. Separate Living & Family Room. Spacious Kitchen With Large Walk-In Pantry, S/S Unspoiled Appliances, Backsplash, Island & Breakfast Bar. Hardwood Throughout the House, No Carpet. Basement with Large Windows & Cold Room. (id:41954)
1007 - 15 Windermere Avenue
Toronto (High Park-Swansea), Ontario
Incredible Opportunity! Welcome to 15 Windermere Avenue, a stunning 2 Bed/2 Bath waterfront condo offering breathtaking, unobstructed views of Lake Ontario and Torontos iconic skyline. This bright and spacious suite features an open-concept layout with laminate flooring throughout, elegant chandeliers, and French doors that add a touch of character. The sun-filled living area flows seamlessly to a private balcony where you can enjoy spectacular vistas day or night. The modern kitchen is equipped with stainless steel appliances, granite countertops, a subway tile backsplash, stylish pendant lighting, and a double sink, perfectly designed for both functionality and entertaining! Located minutes from downtown, with TTC, the QEW, and Lakeshore Blvd at your doorstep. Enjoy nearby access to High Park, waterfront trails, and Bloor West Village shops and cafes. The building offers top-tier amenities including 24-hour concierge, new golf simulator, pool, gym, party room, guest suites, and visitor parking. (id:41954)
117 - 50 Via Rosedale
Brampton (Sandringham-Wellington), Ontario
Charming One-Bedroom Condo in Gated Rosedale Village This freshly painted, open-concept unit offers a modern kitchen with a breakfast bar, granite countertops, stylish backsplash, and stainless steel appliances. The home features laminate flooring throughout, making it completely carpet-free. The spacious primary bedroom includes a large walk-in closet. Walk-out to your own private balcony. Enjoy the amenities of a scenic 9-hole executive golf course (fees included), a clubhouse with an indoor saltwater pool, sauna, fitness center, and party rooms. Stay active with facilities for pickleball, tennis, bocce ball, and shuffleboard. Lawn care, snow removal, and access to the clubhouse and golf course are all included in the maintenance fees, ensuring a worry-free lifestyle. With 24-hour gated security and one large storage locker, this home offers convenience and peace of mind. All appliances and window coverings are included. (id:41954)
19 Marsh Street N
Richmond Hill (North Richvale), Ontario
Stunning fully renovated 3-bedroom detached home in the heart of Richmond Hills desirable North Richvale community. Bright and spacious open-concept layout with over 2,730 sq ft of living space. Features a newly finished walk-up basement with 2 bedrooms, kitchen, and income potential. Enjoy a private backyard with mature trees and a large deck perfect for entertaining! (id:41954)
10 - 10 Loring Doolittle Court
Aurora (Aurora Village), Ontario
Welcome to your next chapter in the heart of Aurora. This stylish and spacious 3-bedroom, 3-bath condo townhouse is the perfect place to grow your family, offering comfort, modern upgrades, and a location that truly delivers. Nestled just off Yonge and Wellington, you'll be steps away from schools, parks, transit, and shopping. New floor tiles flow through the kitchen, entryway, and powder room, complementing freshly painted cabinets and sleek quartz countertops that make the kitchen as beautiful as it is functional. New laminate flooring and a fresh coat of paint throughout bring a clean, contemporary feel to every room. The fully finished walk-out basement adds versatile living space-perfect for a playroom, home office, or guest suite-and the home offers generous storage throughout, making it as practical as it is stylish. This is your chance to own a turn-key home in one of Aurora's most desirable family-friendly communities. Full upgrades include: Main floor removal of popcorn ceiling and installation of pot lights (2024). New floor tiles in foyer, kitchen and main level powder room (2025). Kitchen cabinets painted and new quartz counter top (2024). AC and Furnace unit (2023). Laminate floor on third level (2022). Fresh Paint throughout. (id:41954)
677 Danforth Road
Toronto (Kennedy Park), Ontario
Currently Set Up As 3 Unit Property. Property Requires Renovations. Solid Bones. Suitable For Renovator Or Handyman. Main Floor 3 Bedroom Apt. Upper Level 1 Bedroom & Bsmt Level 2 Bedroom Apt. Triangle Shaped Property With Large Shed In Backyard. Lots Of Parking. Transit At Your Doorstep. Property Currently Has One Tenant Remaining In Bsmt. Easy To Show. (id:41954)
363 Windfields Farm Drive W
Oshawa (Windfields), Ontario
Stunning Detached Executive Home On A Premium 40' Lot With Over 2500 Sqft Of Bright Open Living Space. Features Include 9 Ft Ceilings, Modern Kitchen With Tall Cabinets, Large Countertop Space, Stainless Steel Appliances, And Spacious Breakfast Area Overlooking Backyard. Custom Oak Staircase, Gas Fireplace, Main Floor Laundry With Garage Access, And Rough-In Bathroom In Basement. Oversized Primary Bedroom With Huge Walk-In Closet And Spa-Like Ensuite. Loaded With Upgrades Including Hardwood Floors, Upgraded Fixtures And Paint. Conveniently Close To Schools, Shopping, Transit, Golf, And Highways. Located In The Prestigious Windfields Community Of Oshawa. (id:41954)
104174 Grey 18 Road
Meaford, Ontario
Country living at it's best! This charming brick bungalow is nestled on a peaceful 2-acre lot surrounded by open pastures and beautiful landscaping, perfect for those craving space, privacy, and a touch of fresh country air. With 3 bedrooms, 2.5 bathrooms, and an attached 2-car garage, this home offers plenty of room to stretch out and enjoy the good life. Step inside and you'll find a bright, welcoming layout with thoughtful details throughout. The kitchen is a dream with a cooktop, wall oven, island for extra prep space, loads of cabinetry, and a cozy breakfast nook to enjoy your morning coffee. The dining room is framed by french doors and flows into a sunken office, ideal for remote work or creative projects. The living room also features french doors leading out to the south-facing backyard deck, perfect for soaking up the sun, barbecues, or watching the stars come out over open fields. The main floor laundry adds everyday convenience, and the generously sized bedrooms give everyone their own space to relax. The primary bedroom includes a lovely renovated 4-piece ensuite for a private retreat. If you're dreaming of quiet mornings, starry nights, and a little more breathing room, you've just found your slice of country paradise. Come see how sweet life can be just outside of Owen Sound! (id:41954)
443 - 190 Jozo Weider Boulevard
Blue Mountains, Ontario
MOUNTAIN LIVING AT THE MOSAIC IN BLUE MOUNTAIN VILLAGE! Nestled at the vibrant heart of Blue Mountain Village, at the base of Ontario's premier ski slopes, this magnificent 3-bedroom,2-bathroom resort condominium in Mosaic at Blue offers an exceptional four-season lifestyle and investment opportunity.This luxurious suite, SOON TO BE RENOVATED designed to sleep 8 comfortably, is sold fully furnished, offering a turnkey experience. Step outside your door and immerse yourself or your guests in the lively atmosphere of Blue Mountain Village. Enjoy immediate access to shops, from charming boutiques to outdoor retailers, ensuring all your needs are met. Indulge your culinary desires with unique restaurants, ranging from casual après-ski bites to elevated dining experiences, all just steps away. Take a dip in the year-round outdoor heated swimming pool or unwind in the oversized year-round outdoor hot tub. Stay active in the fitness room or relax in the sauna. Owners also enjoy access to a private owners' lounge and the convenience of two levels of heated underground parking. A bicycle storage area off the lobby is a bonus and a Ski locker common area plus in-suite storage. A full-service rental program offers owners a hassle-free way to offset operating expenses while allowing personal usage. What truly sets this offering apart is the upcoming in-suite FULL REFURBISHMENT scheduled for Fall 2025 or Spring 2026. This comprehensive renovation will include new flooring, new paint, new furniture/artwork/window coverings, and completely newbathrooms and kitchens, ensuring a modern and refreshed aesthetic. Rather than the installment plan offered the current owner will PAY FOR THE REFURBISHMENT FEE of $144,742 before closing. HST may be applicable or deferred by obtaining an HST number as a registrant to enroll Blue Mountain Resort Rental Program. 2% Village Association Entry Fee of the purchase price is due on closing & approx. $1.08/Sq ft applied to annual VA fees. (id:41954)
#8 - 1006 Youngs Road
Muskoka Lakes (Medora), Ontario
Welcome to Adorable Ada Lake! This charming & completely renovated 3 bedroom/ 2 Bath year-round cottage or home also includes a fabulous self-contained Bunkie with bathroom & kitchen. The bright, spacious open concept interior features an open concept living room with dining and kitchen area perfect for staying connected with family and friends even while preparing a meal or washing dishes! Featuring painted hardwood flooring and a gas fireplace to complete the cozy "cabin" ambiance of the main floor. Outside, the expansive deck is the perfect place to savour a good book, enjoy Al Fresco dining or lounge in the all-day sunshine. The Bunkie is almost 400 square feet and is ideal for guest overflow or a private place for older children. Fabulous privacy is afforded by the orientation of the neighbouring cottages, the natural tree coverage and the topography. The gentle land is perfect for everything from croquet to camping and the shallow sandy entry at the waterfront is perfect for multigenerational families. The popular central location between Port Carling and Bala is ideal and gives you easy access to world class golf, spas, restaurants, shopping which all help to make this a truly special offering perfect for the first time cottage buyer or perhaps a year-round resident. (id:41954)
1980 Old Highway 24
Norfolk (Townsend), Ontario
Charming Country Living with City Convenience!Charming country living with city convenience! Welcome to this stunning, thoughtfully updated 3-bedroom, 1.5-bathroom home with a double-car garage the perfect blend of modern style and country charm. Nestled on a generous 0.45-acre lot, this property offers the peace and space of rural living while keeping you close to all the amenities of Brantford and the scenic charm of Norfolk County.Step inside to find brand-new light vinyl plank flooring and fresh, neutral paint throughout. Updated pot lighting and wainscotting wall details are some of the updates prospective buyers will appreciate!The kitchen, dining room, and family room flow beautifully together, making it easy to entertain or just enjoy everyday life. Patio doors lead to the upper deck, where you can take in tranquil views of the expansive backyard.The main level features three comfortable bedrooms and a full bathroom perfect for growing families. The lower level offers even more space, with a recreation room, walk-out to the backyard, a convenient half-bath, and plenty of room for guests or hobbies.Enjoy the benefits of a new water treatment system and water softener, delivering high-quality well water to your home.Outside, the large backyard is a true retreat. Spend your summers splashing in the above-ground pool, hosting BBQs, or sipping morning coffee on the upper or lower deck while taking in the peaceful surroundings.This property is ideal for those who want the best of both worlds the serenity of rural living with easy access to city conveniences. Dont miss your chance to call this home. (id:41954)
79 Lynnette Drive
Hamilton (Falkirk), Ontario
Opportunity Knocks Welcome to 79 Lynnette Drive, a charming 3-bedroom, 3-bathroom gem nestled in the heart ofHamiltons desirable Falkirk neighbourhood. This lovingly cared-for home is ready for its next chapter, offering a solid foundation and endlesspossibilities to update and make it truly your own.As you step inside, you're greeted by a bright and spacious main floor, with a welcomingliving and dining area bathed in natural light from large windows. The kitchen, complete with an adjoining breakfast nook, is ready to becomethe heart of the home, awaiting your personal touch to bring it to life. A convenient main-floor laundry room adds a thoughtful, functionaltouch to everyday living.Upstairs, the primary bedroom offers a peaceful retreat, perfect for unwinding after a long day. Two additionalspacious bedrooms ensure plenty of room for a growing family, guests, or a home office. And with a finished basement, you'll find even morespace to create the perfect rec room, gym, or any area that suits your lifestyle.Step outside into the backyard, an ideal setting for entertaining,gardening, or simply relaxing. The attached garage provides direct access to the home, making errands and family life that much easier.All ofthis is just minutes from parks, schools, shopping, and public transit, ensuring convenience and easy commuting. This is your chance to addyour personal touch and turn this house into a home that reflects your unique style. Dont miss out on this fantastic opportunity! (id:41954)
44 - 452 Silverstone Drive
Toronto (West Humber-Clairville), Ontario
Welcome to this beautifully maintained 4-bedroom, 3-bathroom condo townhouse located in a quiet, family-friendly neighbourhood. This spacious home features a functional layout with separate living and dining areas perfect for everyday living and entertaining. The finished basement offers additional living space to suit your family's needs, while the dedicated laundry room adds everyday convenience. Step outside to enjoy a fully fenced backyard ideal for relaxing or hosting get-togethers. Located close to schools, parks, libraries, shopping, dining, major highways, and public transit, this property truly offers comfort, space, and convenience all in one. Don't miss your chance to call this place home! Pets allowed with Restrictions! (id:41954)
62 Princess Margaret Boulevard
Toronto (Princess-Rosethorn), Ontario
Welcome to 62 Princess Margaret Boulevard, a distinguished residence situated on a coveted corner lot in the heart of the prestigious Princess Anne Manor neighbourhood in Etobicoke. This beautifully appointed bungalow offers an exceptional blend of comfort, elegance, and functionality, perfectly suited for todays discerning homebuyer. The main level welcomes you with a spacious, light-filled living room that effortlessly flows into the formal dining area offering a perfect balance of openness and definition. The custom kitchen is a true showpiece, featuring soaring cathedral ceilings and seamless access to the private backyard. Both the kitchen and dining room open onto a generous deck, ideal for outdoor entertaining or a quiet morning coffee. The primary bedroom offers a peaceful retreat with his-and-hers closets and a private three-piece en suite. Two additional bedrooms on the main level are well-sized and versatile, perfect for family or guests. Downstairs, the fully finished lower level offers remarkable space and flexibility. A large recreation room anchored by a cozy wood-burning fireplace invites both relaxation and entertaining. Two additional bedrooms, a dedicated office area, a three-piece bath, and a spacious laundry room complete this level, making it as practical as it is inviting. Set on a prominent corner lot in one of Etobicoke's most desirable enclaves, 62 Princess Margaret Boulevard is a rare opportunity to own a home that combines timeless charm with thoughtful modern upgrades. Ideally located within walking distance to St. Georges Golf and Country Club, the Thorncrest community, boutique shops, and some of the country's highest-rated public and private schools. With Toronto Pearson Airport just minutes away, convenience meets elegance in this exceptional offering. Roof (2024) *Some images have been virtually staged and are for illustrative purposes only. Actual property appearance may vary. (id:41954)
86 Bernadino Street
Brampton (Bram East), Ontario
Absolutely Spectacular Home on an Extra-Large Premium Pie-Shaped Lot in Highly Sought-After East Brampton! Proudly built by Townwood Homes, this stunning 4-bedroom semi-detached home offers an incredible blend of luxury, functionality, and style. Situated on an oversized pie-shaped lot, this property provides an expansive backyard perfect for outdoor entertaining, gardening, or future enhancements.The home features a professionally finished basement by the builder with its own separate side entrance, a second kitchen, and dedicated laundry area, offering excellent potential for rental income or multigenerational living. Step into a beautifully renovated interior, where you'll find a modern open-concept kitchen equipped with high-end stainless steel appliances, elegant cabinetry, and a stylish backsplash. The main floor and upper hallway are adorned with rich hardwood flooring, and the staircase features upgraded oak steps with custom wrought iron pickets, adding a touch of sophistication throughout. The second floor boasts four spacious bedrooms, along with a convenient upper-level laundry room. Both the main and basement bathrooms have been recently upgraded with new vanities featuring quartz countertops, under-mount sinks, and sleek fixtures. Additional upgrades include: Brand new LED pot lights throughout the main living areas for a bright, contemporary feel Freshly painted walls in neutral designer tones, Functional and stylish layout perfect for families or investors, Located close to top-rated schools, parks, transit, and all major amenities. This home truly checks all the boxes style, space, location, and income potential! (id:41954)
4 Action Drive
Brampton (Northwest Brampton), Ontario
Prime Location in Brampton, Luxurious 5+2 bedroom with Legal Basement Apt ,, Ravine Lot !!! Stone and Brick Elevation, double car garage, and premium ravine lot Stamp conc.!!!. The fully functional layout includes a gourmet kitchen with center island & top-notch B/I S/S appliances, separate living and family rooms with the family room , main floor office/library, and 2-bedroom legal basement Apt , Every bedroom comes with an attached washroom. Quality finishes such as the oak staircase, upgraded lighting fixtures, interior & exterior pot lights, 9 ft main floor ceiling, wooden deck in the backyard . Owned and maintained very well maintained. Close to all amenities, !!!! (id:41954)
2406 - 297 Oak Walk Drive
Oakville (Ro River Oaks), Ontario
Welcome to modern living in this beautifully designed 1-bedroom, 1-bath condo located in one of Oakville's most sought-after communities. Perfect for first-time buyers, downsizers, or investors, this unit offers the perfect blend of style, comfort, and convenience. This open concept unit offers high ceilings that create an open and airy atmosphere with sleek finishes. The modern kitchen features stainless steel appliances with ample storage and a walk out to your balcony. Access to exceptional condo amenities including a fitness Centre, party room, rooftop terrace, pool, and more. Located minutes from major highways, Oakville GO transit, shopping, restaurants, parks/trails & more! (id:41954)
107 - 833 Scollard Court
Mississauga (East Credit), Ontario
Large Condo Townhome with 3 Bedroom, 4 Washrooms and Finished Basement. One of the largest units in the community. 2317 sq.ft. of Living Space. (1708 Sq Ft Main+609 Sq Ft Basement). Separate Family Room. Huge Master Bedroom with 2 Walk-In Closets. Ensuite Bathroom has Shower and Soaker Tub. Main Floor Laundry with Maytag Washer&Dryer. Kitchen with Centre Island, Cooktop Gas Stove, Stainless Steel Appliances including Built-In Oven and a Breakfast Area. Hardwood Floors and Pot Lights on Main Floor. Combined Living and Dining. Large finished Basement with 2 piece Bathroom, which is large enough to accomodate shower/tub. Berber Carpets in Bedrooms and Basement. Entry from Garage to Basement/Main Floor. Low Condo Fees of $395.90.Located very close to Mavis and Eglinton. Short drive to Square-One, 403 and 401 Highways. Walk to Grocery store, Strip mall, Parks, Schools Transit etc (id:41954)
265-285 Woodland Drive
Oro-Medonte, Ontario
Recreational Use Only Waterfront Property. Great for Land Banking or Hunting/Fishing Camp. 17.5 Acres Total. Multiple Parcels. EP Land With Stream Running Through To Lake Simcoe. No Road Access. Walk Land At Your Own Risk. (id:41954)
4458 Bathurst Street
Toronto (Bathurst Manor), Ontario
Welcome To 4458 Bathurst Street, A True Gem Nestled In The Heart Of North York. Located At The Prime Intersection Of Bathurst And Sheppard, This Beautifully Maintained 3+1 Bedroom, 4 Bathroom Home Offers 1,964 Square Feet Of Thoughtfully Designed Living Space. From The Moment You Step Inside, You're Greeted By A Bright And Spacious Layout Filled With Natural Light, Creating A Warm Welcoming Atmosphere Perfect For Families Of All Sizes. The Elevated Living Room Above The Garage Features A Charming Wood-Burning Fireplace And Wood Paneled Room, The Ideal Setting For Cozy Evenings With Loved Ones. The Generous Bedrooms Offer Comfort And Versatility, This Property Ensures Convenience For The Whole Family. The Finished Basement Includes A Separate Entrance, Perfect For An In-Law Suite, Guest Space, Or Potential Rental Income. This Home Offers Ample Parking For 3 Cars In Driveway And 2 In The Garage. Step Outside Into Your Private Backyard Oasis, A Tranquil Space Designed For Relaxation And Entertaining Family And Friends. Whether You're Hosting A Summer Barbecue Or Enjoying Quiet Moments Surrounded By Nature, This Outdoor Retreat Is Truly Special. Situated In A Great Neighbourhood Close To Top-Rated Schools, Transit, Parks, And Vibrant Local Shops And Community, This Home Combines Comfort, Functionality, And An Unbeatable Location. Minutes To Hwy 401. Don't Miss Your Chance To Own This Exceptional Property And Make It Your Forever Home. (id:41954)
4515 Dundas Street
Burlington (Alton), Ontario
Turnkey Profitable Franchise Business for Sale in Prime Burlington Location! Excellent opportunity to own a well-established, successful franchise located inside a busy Walmart Supercenter near Dundas St and Appleby Line. This high-traffic, high-visibility location attracts steady customer flow and is surrounded by dense residential communities, schools, and major retail anchorsensuring consistent demand year-round. The business operates as a fully turnkey ghost kitchen model with 22+ popular brands, including Cheesecake Factory, Smoke's Poutinerie, Quiznos, Once Upon a Crepe, and Red Bull. With strong and stable sales. Rent is based on sales, and favorable lease terms help keep overhead low, maximizing profitability. Perfect for both experienced operators and first-time buyers, this business offers a rare combination of stability, brand power, and scalability. Whether you're an investor or an owner-operator, this is a solid opportunity in one of Burlingtons most sought-after commercial zones. (id:41954)
716 - 60 Annie Craig Drive
Toronto (Mimico), Ontario
Stunning 1 Bdrm Custom Designed with Spacious settings to Suit every Lifestyle at the Luxurious Ocean Club Waterfront Condominiums! Lake Views from your Massive Balcony ideal for Entertaining. Modern elegance meets Contemporary finishes within this upgraded Suite: Upgraded Textured Hardwood Flooring, Upgraded Baseboards, Upgraded Kitchen, Freshly Painted & Renovated Bath! 9FT Ceiling Heights, this Luxurious Suite is Larger than Life with the Lake & Humber Bay Shores Park at your Doorstep! Fantastic Amenities & Prime Location in Park Lawn! (id:41954)
110 Butler Boulevard
Kawartha Lakes (Lindsay), Ontario
Get ready to fall in love with this brand new, never-lived-in home nestled in the heart of the stunning Kawarthas! This fabulous new build in Lindsay offers 2,880 sq. ft. (as per builder) of pure elegance and sits on a large, pie-shaped lot with no sidewalk and a spacious backyard! Step inside and you're welcomed by a spacious family room with sleek hardwood floors and a separate dining room, perfect for cozy dinners or lively get-togethers. The family-sized kitchen is a chefs dream, featuring gorgeous quartz countertops and a large island. Brand new stainless steel appliances are also included in the sale! The open-concept kitchen flows seamlessly into the family room, where a gas fireplace sets the mood. The breakfast area opens to a backyard walkout, perfect for sunny mornings. The main floor also boasts a walk-in closet (which can double as a pantry) and a 2-piece washroom, rounding out the convenient layout. Just off the garage, there's a mudroom for added convenience, with the garage itself offering an extra storage nook, leaving plenty of room for two cars! Upstairs, the bright and airy feel continues with a luxurious master suite, featuring a 5-piece ensuite (complete with a relaxing soaker tub!) and his-and-hers walk-in closets. Bedroom 2 is equally impressive, with its own 3-piece ensuite and abundant natural light. Bedrooms 3 and 4 share a sleek 4-piece ensuite and are generously sized. The laundry room is conveniently located on the second floor for easy access. With over $29k in builder upgrades, including premium stained hardwood stairs. hardwood in the upstairs hallway, upgraded metal picket railings, and upgraded tile in the kitchen, breakfast area, and foyer, you can enjoy modern luxury while embracing the charm of small-town living! (id:41954)
43 Forsyth Street
Marmora And Lake (Marmora Ward), Ontario
Certified by the Canadian Wildlife Federation as a Wildlife-friendly Habitat, to the untrained eye the front garden may seem overgrown but it has been meticulously planned and cared for to create an oasis full of raspberries, currants, elderberry, blackberries and so much more. For a keen gardener this is an absolute dream. Step into the backyard and you have everything to make your own cider, beer or wine from the apples, hops, and grapes. Get in contact for a full list of plants on the property (too many to name here!). This is a 4 bedroom brick home conveniently located that has so much charm and is waiting for its new owner to put their own unique style into it. Main bathroom has been recently renovated. Most windows replaced in the last few years. New hot water tank (owned not rented). Detached garage perfect for a workshop. Come and see this beautiful home today! (id:41954)
203 - 323 Kingston Road S
Toronto (The Beaches), Ontario
Welcome to Cornerstone Terrace - Boutique Lofts at Upper Beaches Community offers Only 8 UNITS.2 Storey 2 Bedroom 3 Baths. 9' Ceilings On Both Levels. Approx 980 Sq Ft. interior, As Per Builder. Hardwood On Main Floor And Kitchen Granite Counter. Large 140 sqft Private South West Facing Roof Top Terrace With BBQ Gas Line. Spacious and sunlit bedrooms with west facing picture windows. Family friendly neighbourhood with good schools in a walking distance. Walk To Lake, TTC, Close To Shops & Restaurants. Unit is tenanted, 24 hrs. notice required, closing in60-90 days. (id:41954)
2208 - 33 Empress Avenue
Toronto (Willowdale East), Ontario
Just In Time For The 2025 School Year! Luxurious Royal Pinnacle Condo In The Heart Of North York. Rare Funnel To Top Schools (Mckee P.S, St Cyril C.S, Earl Haig S.S). This 2 Bed, 2 Bath Unit Features Optimal Layout, Updated Kitchen, Updated Washer and Dryer, Updated Bathrooms, Updated Flooring, Neutral Paint Tones Throughout, And 2 Walk Outs To Balcony! Perfect Location With Direct Access To Underground TTC, Loblaws and Theatre. Just Minutes From 401, North York Centre. Primary Bedroom Boasts Walk-In Closet And 4 Pc Ensuite. Owned Parking And Locker. Building Amenities: 24Hr Concierge, Gym. Sauna, Party Room, Library. (id:41954)
2411 Soyers Lake Road N
Minden Hills (Minden), Ontario
Discover the ultimate in privacy and seclusion on this rare 205-acre private estate in the heart of the Haliburton Highlands. Just minutes from the shops, restaurants, and amenities of Haliburton Village, this extraordinary property features a crystal-clear, spring-fed private lake surrounded by untouched wetlands, ponds, and dense forest, an outdoor lovers dream and a true wildlife sanctuary. Accessed by a private, gated driveway, the winterized cottage offers a solid foundation for your dream retreat, with R52 insulation, a metal roof, and 12-ft cathedral ceilings. Oversized windows flood the space with natural light and deliver breathtaking panoramic views of your own lake and the surrounding wilderness. Multiple walkouts on both levels provide seamless indoor-outdoor living and incredible potential for customization. With a network of private trails perfect for hiking, ATVing, cross-country skiing, and snowshoeing, this is the ideal recreational playground. Whether you're envisioning an off-grid lifestyle, a private family compound, or a nature-based escape with unmatched peace and tranquility, this rare offering delivers unlimited potential in one of Ontarios most sought-after four-season regions. (id:41954)
40 Vozka Drive S
Huron-Kinloss, Ontario
Just imagine owning something truly irreplaceable; 380 feet of pristine, sandy shoreline on the crystal clear waters of Lake Huron. This is not just a property, it's 1.84 acres of total privacy, surrounded by nature, where you can create your family's legacy retreat or dream estate. You'll love the charm of the existing three-bedroom, two-bath cottage, but what makes this opportunity rare is the unmatched potential, there's simply nothing else like it on Lake Huron. The south end of the property offers a magical treed hideaway, perfect for your kids or grandkids to run, play, and make lifelong memories. Most people dream of this kind of escape... only a few ever get to own it. Imagine what life would look like, with family made memories for generations to come, at 40 Vozka Drive, just south of Kincardine. This sprawling lakeside property is only a 10 minute drive to downtown Kincardine, one and a half hours to Kitchener-Waterloo, less than two hours to London and an easy three hour drive to Toronto. (id:41954)
68 Sauble Falls Road
South Bruce Peninsula, Ontario
COMMERCIAL/RESIDENTIAL OPPORTUNITY IN POPULAR BEACH DESTINATION! This property offers approx 3000 sq ft commercial space zoned C4 for ample venture opportunities with a beautifully finished residential upper level, of 2200 sq ft. After 18yrs operating this thriving business and 38yrs in the business sector, the owners are ready for semi retirement. This store currently offers Meats, Fresh Fish, Local Products, Baking, Wood, Groceries, Scooped Ice Cream and much more and..... now excited to announce they are carrying wine and beer! The residential space, fully renovated in 2015 features 3 bed, 2 bath, open kitchen dining room, living room, family room, office, games room and upper deck. Ideally located at north end of the Beach with view of Sauble River. Only 5 min walk to beach, amongst numerous cottages and campgrounds and 5 min drive to Sauble Falls. (id:41954)
73 Reno Avenue
Hamilton (Berrisfield), Ontario
Welcome to 73 Reno Ave. This home offers an incredible lifestyle, starting with a private, fenced backyard and deck perfect for unwinding. You'll love the peace of mind from the new 2025 metal roof. The spacious living/dining room is the heart of the home, featuring a cozy gas fireplace and a picture window overlooking Bobby Kerr Park. Upstairs, find three great-sized bedrooms with ample closet space. Need more room? Separate entrance to the lower level is a game-changer with a full bathroom, bedroom, and second kitchen ideal for extended family, guests, or even rental potential! The basement adds an extra bedroom, laundry room, and a huge utility/workshop area with tons of storage. Practicality meets convenience: garage with inside entry (easily converted back from a den!), a double driveway fitting four cars, and a shed with hydro. Plus, relax in the main bathroom's whirlpool tub with water and air jets. Location, location, location! You're directly across from Bobby Kerr Park (with a playground!), and just a short walk to schools, Huntington Park Rec Centre and bus routes. This home is truly move-in ready just unpack and enjoy! (id:41954)
3712 - 1000 Portage Parkway
Vaughan (Vaughan Corporate Centre), Ontario
Welcome To The Transit City 4 Condo, Located In The Heart Of City Of Vaughan. This Modern One Bedroom Sun Filled Suite Includes A 105 Sf Large Balcony With Breathtaking View. Smooth 9' Ceilings, Large Floor To Ceiling Windows, Great Layout With A Cozy Open Concept Space. Modern Kitchen W/Quartz Countertop, Built-In Appliances, Wide Plank Laminate Flooring Throughout. Over 24,000 Sqft Of Amenities , Indoor & Outdoor, Training Club, Rooftop BBQ , Swimming Pool, Sauna, 24 Hour Concierge. Steps To The VMC Subway, Regional Transit, Highway 407 & 400. Mins To York University, Vaughan Mills, Ikea , Canada Wonderland, Ikea, Walmart And Much More. (id:41954)
12 Landsborough Street
East Luther Grand Valley (Grand Valley), Ontario
Tired of scrolling through listings that all feel the same? This one's different and its the kind of home you feel the moment you walk in. This 1,531 sq ft end-unit townhome brings together style, space, and smart living. Think sun-filled rooms, rich hardwood flooring, and a modern kitchen that was made for both cooking and catching up - complete with quartz counters and stainless steel appliances. The end-unit advantage? Tons of natural light and added privacy you'll truly appreciate and extra yard for outdoor enjoyment. Upstairs, you'll find three spacious bedrooms, including a large primary suite with a walk-in closet and 3 piece ensuite. Laundry is right where you need it - on the upper level. Downstairs? A fully finished basement with its own kitchen, private laundry, extra living space, and bonus rooms perfect for guests, a home office, or extended family. Tucked away on a quiet dead-end street in Grand Valley, this home gives you the best of both worlds: small-town peace and modern convenience. With a single-car garage, four bathrooms, and a walk-out to your backyard, this home is ready for you. This isn't just another listing, it's a place to live, relax, and make memories. (id:41954)
304 - 63 Arthur Street
Guelph (St. Patrick's Ward), Ontario
Welcome to 63 Arthur Street #304 at The Studio at Metalworks. Located in one of downtown Guelph's most sought after area with direct access to the Speed River Trail. This chic spacious 1-bed, 1-bath & 1 Parking condo offers an Open Concept layout that's great for Entertaining! Enjoy our modern open concept kitchen with quartz countertops and Stainless Steel appliances. Walkout to your private balcony that overlooks beautiful landscaped grounds! Bright and carpet-free condo that Wheelchair accessible. Enjoy great amenities that include a fully equipped fitness centre, pet spa, games room, party lounge with chef's kitchen , guest suite, library, outdoor fire pit, BBQs, games deck, underground bicycle racks, ample underground visitor parking, EV Chargers and concierge service. Located next to the Speed River walkway and just minutes from vibrant Downtown Guelph's dining, shops, transit, parks, trails, Spring Mill Distillery and University of Guelph. (id:41954)
222 Centennial Avenue
Central Elgin, Ontario
Welcome to this beautifully cared for 2+1 bedroom, 3 bathroom bungalow located on the eastside of St. Thomas. This home features a fully finished basement, with 8' ceilings, big open rec room, large bedroom and 4 piece bathroom, making it ideal for families, entertaining, or accommodating guests. Main floor features soaring 14' cathedral ceilings, creating a bright and airy living space. The kitchen flows seamlessly into the dining and living areas, perfect for hosting or relaxing in style. The lower level offers a generous third bedroom, additional living space, a full bathroom, and ample storage perfect for a home gym, rec room, or guest suite. Step outside to your private backyard retreat a true entertainers dream. Enjoy summer days in the inground saltwater pool, cook up a storm in the outdoor kitchen, and unwind in the custom outdoor lounge, ideal for outdoor movie nights under the stars. Relax and recharge in your own private sauna, and take full advantage of the expansive driveway with room for multiple vehicles. Pool runs clear blue ozonator system for east maintenance. (id:41954)
244 Ellen Davidson Drive
Oakville (Go Glenorchy), Ontario
Welcome to your dream home in one of North Oakville's most desirable and family-friendly neighbourhood's! This beautifully renovated home blends modern elegance with everyday comfort perfect for growing families or multigenerational living. Step into a bright, open-concept layout featuring smooth ceilings throughout, brand new engineered hardwood flooring, pot lights on both main and second floors with dimming function, and custom California shutters. The fully upgraded kitchen is a chefs delight, complete with brand new stainless steel appliances, quartz countertops, and a large pantry to keep everything organized. The spacious living and dining areas offer seamless flow, opening onto a welcoming front patio ideal for morning coffee or entertaining guests in the evening. A rare main floor bedroom with full bath provides excellent flexibility as an in-law suite, guest room, or private office. Upstairs, the spacious primary bedroom includes a walk-in closet and elegant ensuite. One of the additional bedrooms has direct access to a full bathroom, while the other share a well-appointed bath perfect for a growing family. Enjoy the convenience of an oversized garage (18'10" x 22'2") that comfortably fits two SUVs or offers extra storage space. The location is unbeatable there's a park directly in front and a peaceful pond just a one-minute walk away for evening strolls or quiet reflection. This home is nestled in a safe, vibrant, and welcoming community. You'll be minutes from top-rated schools, Oakville Trafalgar Memorial Hospital, shopping centre's, and highways for a smooth commute. Whether you're upsizing, starting fresh, or seeking a peaceful lifestyle, this home offers a rare combination of luxury, convenience, and lasting value. Don't miss your chance to live in this incredible home and experience the best of North Oakville living! (id:41954)
3706 - 251 Jarvis Street
Toronto (Moss Park), Ontario
New Flooring & Fresh Paint. Experience Toronto City Living At Its Finest At Dundas Square Gardens! This Modern Open-Concept One (1) Bedroom + DEN Features A Versatile Den That Can Easily Be Converted Into A Second Bedroom . The Unit Is Filled With Natural Light And Offers A Clear, Unobstructed City View. Ideally Located In The Heart Of Downtown Toronto, Minutes From The Subway & Eaton Centre. The Building Boasts Incredible Amenities, Including A 16,000 Sqft. Rooftop Terrace, A Fully Equipped Gym, And Much More! (id:41954)


