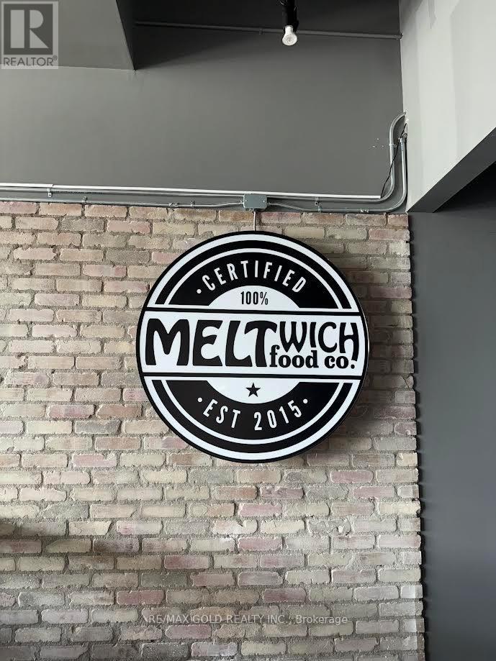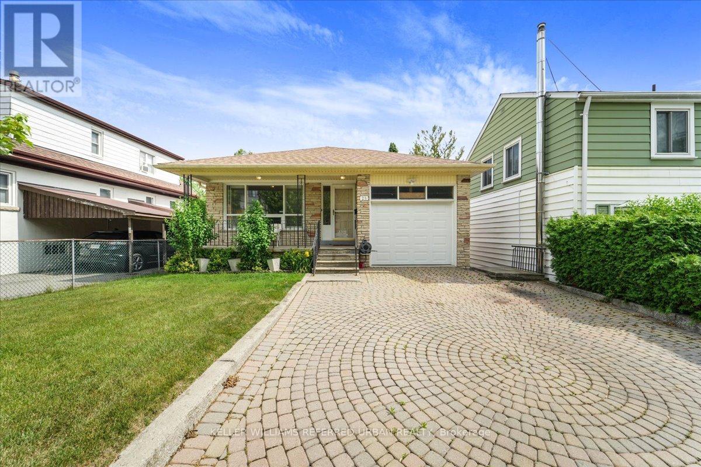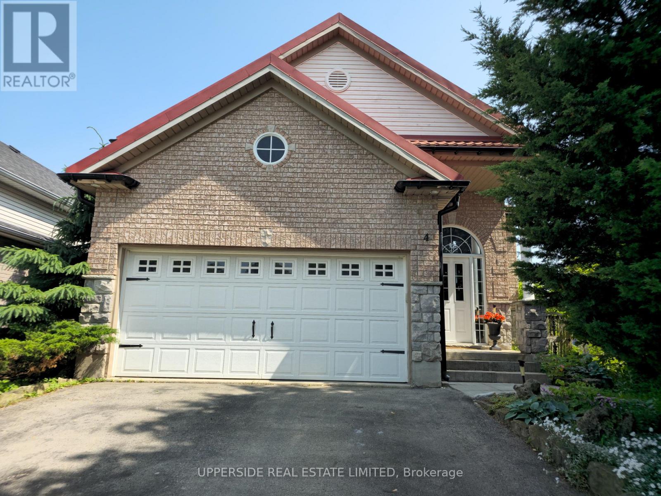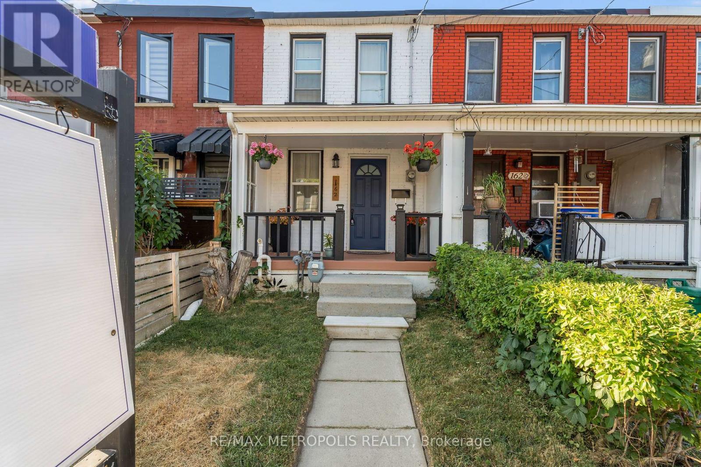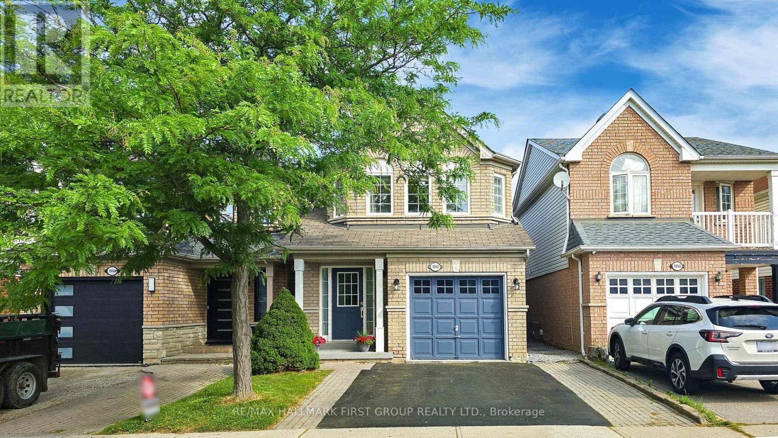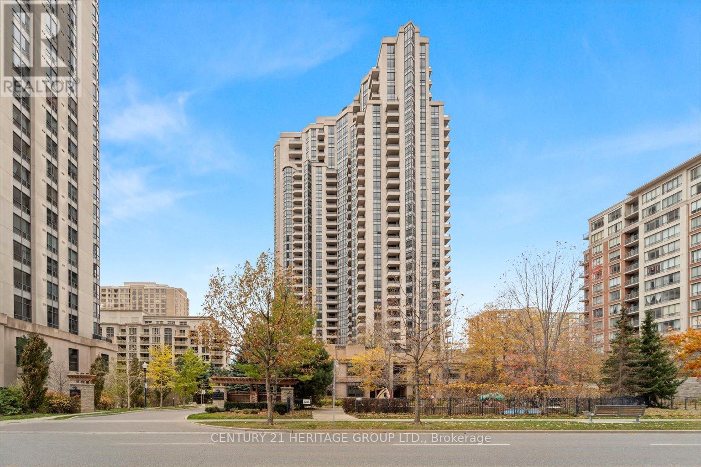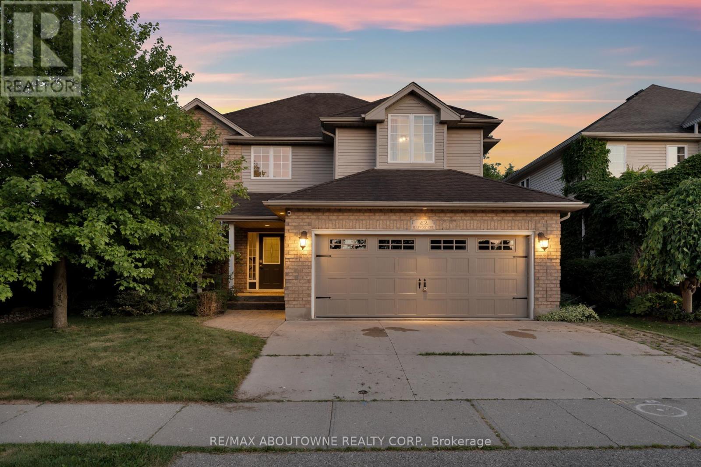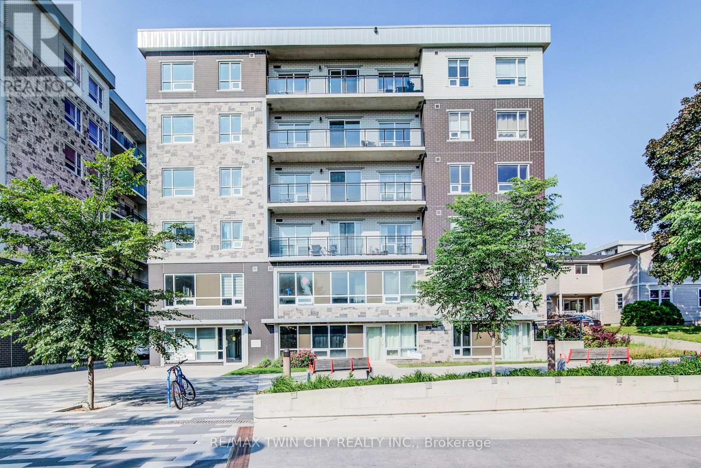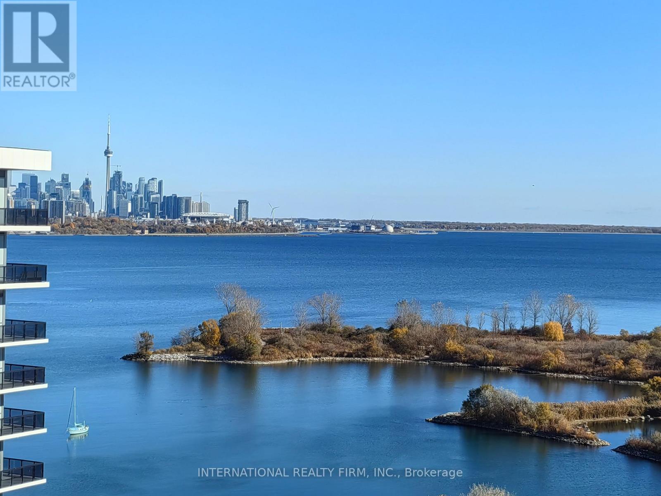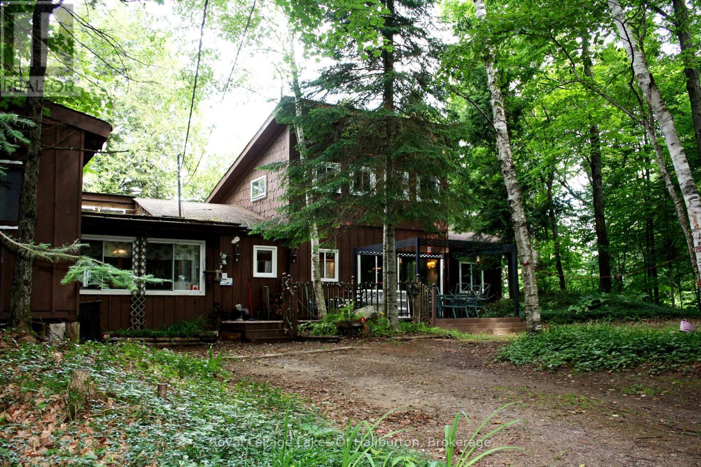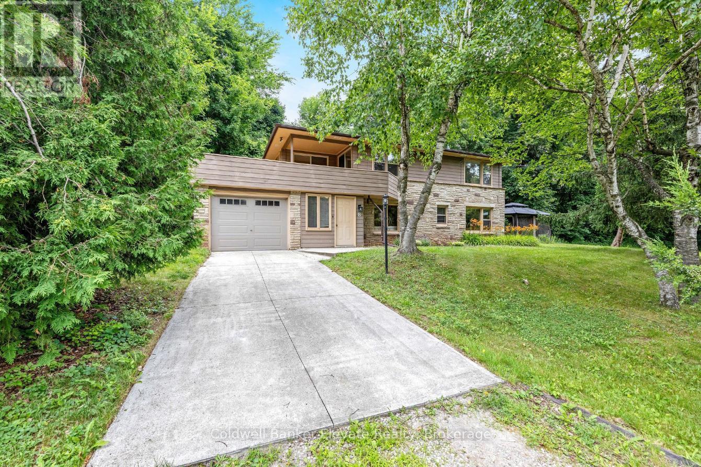#1606 - 75 St Nicholas Street
Toronto (Bay Street Corridor), Ontario
Location! Location! Location! Luxury Nicholas Residence.In The Heart Of Downtown Toronto. Offering a super large total of 593 sq ft Plus 44 sq ft Balcony Unit At the heart of the condo. Spacious Bedrooms & Bathrooms, Very Bright West Facing Unit With 9 Ft Floor To Ceiling Windows. European Style Kitchen With A Large Waterfall Island & Lots Of Storage. The spacious living area is flooded with natural light and framed by expansive windows that highlight the panoramic views. For added convenience, this suite includes one storage locker. Nicholas Residences offers an impressive selection of luxury amenities: 24 Hours Security Concierge, Gym, Theatre Room, Resident Lounge, Billiard Room, Visitor Parking, Boardroom/Study Room, Party Room, and a landscaped Terrace with BBQ area. Perfectly located at 75 St. Nicholas Street, you're just steps from the Yonge-Bloor two line subway .Yorkville world-class dining and shopping, top universities such as UofT and TMU, and vibrant city life. (id:41954)
84 - 8141 Coventry Road
Niagara Falls (West Wood), Ontario
This is the one you've been waiting for! Tucked just off Kalar Road, this move-in ready 3-bedroom townhouse condo offers the perfect mix of style, comfort, and location. The main floor features a bright, open-concept layout that flows effortlessly to your private fenced patio perfect for morning coffee, or enjoying the summer sun. A convenient main floor powder room adds extra function for busy days and visiting guests. Upstairs, you'll find three cozy bedrooms and a 4-piece bath, while the finished basement offers even more room to work, play, or relax. Completed with new laminate flooring, laundry, and additional storage. Just minutes to top-rated schools, shopping, Costco, and the QEW, this one truly checks all the boxes for first-time buyers or growing families ready to put down roots! (id:41954)
10 - 1482 Dundas Street E
Mississauga (Dixie), Ontario
Incredible Franchise Opportunity LOCATION, LOCATION , LOCATION. Seize the opportunity to own a thriving Meltwich Craft Food franchise in one of Mississauga's most high-demand locations. Conveniently located at 1482 Dundas Street East, Unit 10, this fully operational restaurant is nestled in a bustling plaza at Dundas and Dixie, offering exceptional exposure, steady foot traffic, and quick access to Highway 427, QEW, and public transit. Surrounded by a diverse mix of residential communities, office buildings, and major national retailers, this location benefits from a consistent flow of dine-in, takeout, and delivery customers. The restaurant features a modern interior, comfortable dine-in seating, and a fully equipped commercial kitchen, including an exhaust hood system, walk-in cooler & freezer, prepares, and a POS system. All equipment and chattels are included in the sale. This is a turnkey business with proven systems in place ideal for experienced operators or passionate entrepreneurs. Tremendous growth potential through extended hours, catering services, or increased presence on third-party delivery platforms. Don't miss your chance to step into a successful and growing franchise in a prime Mississauga location. (id:41954)
29 Newlyn Crescent
Brampton (Brampton North), Ontario
Hot Opportunity in Brampton! This 3-bed, 1.5-bath semi on a premium corner lot offers unbeatable space, comfort, and location! Enjoy sun-filled living space with hardwood floors, a bright eat-in kitchen with full appliances, and a finished basement with a powder room perfect for extra living, office space, or a play area. The cozy sunroom is ideal for morning coffee or relaxing evenings. Backs onto 3 schools and just steps to parks, soccer fields, baseball diamonds, and scenic trails perfect for families on the go! Plus, you're minutes to grocery stores, transit, shops, and everything downtown Brampton has to offer. Extra perks include a central vacuum, a garage with an opener, and driveway parking. Perfect for first-time buyers, families, or investors, don't miss it! (id:41954)
25 Farrell Avenue
Toronto (Willowdale West), Ontario
Available for the first time ever!! Original family is selling much loved super solid 1975 custom built 3+ bedroom bungalow on tidy south lot in Willowdale West - and this one has a unique feature! Solid and surprisingly spacious in all the places that matter most! A generous foyer with closet is designed for real families and entertaining. The kitchen is family size and the gracious living areas with full size dining area have hardwood floors. Three generous bedrooms on the main floor - each with hardwood floors and extra large closets. A side entry leads to the lower level - good ceiling height and a 2nd full size kitchen and bath makes this a wonderful home or investment property. Enjoy your morning coffee on the front porch - also a nice spot to watch the kids play on the wide interlock double driveway. **The unique feature? An unfinished room under the garage makes a great wine cellar and/or storage area. Maybe finish it into something cool....Worthy of your attention and some renovations. Easy walk to Community Center, Yorkview French Immersion/Public School, Northview HS, Parks, TTC and shopping. (id:41954)
4 Kingsley Road S
Halton Hills (Ac Acton), Ontario
Welcome to beautiful 4 Kingsley Road. Located on a quiet street, this raised bungalow built by Charleston, offers over 2400 square feet of finished living space, including 4 bedrooms and 3 bathrooms. Step inside and be greeted by a warm and welcoming atmosphere. The eat-in kitchen is complete with a walk-in pantry, gas stove, a skylight, quartz countertops, and a walk-out to a deck overlooking your fully fenced, private green oasis. Gas BBQ hookup is available for your outdoor cooking convenience. The sun-filled living and dining room, featuring stunning oak hardwood flooring, offers the perfect setting for entertaining guests or relaxing with loved ones. Spacious primary bedroom boasts a double-door entry and leads to a 4-P en-suite bathroom. Indulge in the 5-foot corner soaker tub and enjoy the convenience of the huge walk-in closet. Roughed-in kitchen/wet bar in the basement provides an opportunity to customize it to your liking for entertainment or to separate the living space into two units. This home is a true gem in a friendly neighborhood, walking distance to amazing parks, schools, shopping, restaurants, and a short distance to the GO station. The home is upgraded with a European metal roof, large gutters, casement windows, garage door opener. Don't miss the opportunity to make this home your own. Schedule a viewing today and experience the unique blend of character, comfort, and potential that this exceptional property has to offer. (id:41954)
162 Olive Avenue
Oshawa (Central), Ontario
Welcome to this stunningly renovated and modernized freehold townhouse! Thoughtfully updated in 2023, this home boasts modern touches throughout. Inside, you'll find updated flooring throughout both the main and upper levels (2023), Potlights (2025') along with a fully redesigned kitchen featuring granite countertops (2023), soft-closing cabinets (2023), a large double sink with a modern faucet (2023), and updated appliances including a refrigerator, stove, washer, and dryer (2023). Both levels have a bedroom, which makes this home have a unique layout. The renovated 3-piece bathroom (2025) complements the home's clean and warm aesthetic, while updated windows throughout enhance energy efficiency and natural light. The spacious primary bedroom is bright, featuring three windows with both north and south exposures. The bedroom upstairs also has a Den nook, perfect for a home office. Additional upgrades include an updated electrical panel and hot water tank. A rare bonus for the area, this home also comes equipped with a forced-air gas furnace a hard-to-find feature on Olive Avenue. Move-in ready with absolutely no work required, this home is perfect for first-time buyers!. Ideally situated within walking distance of a large park with 24-hour Parking available, close to schools and shopping centers, and just two minutes from highway access, the home is steps away from the upcoming Ritson Road Go Station, making it a great opportunity for the downtown commuter or a savvy investor. (id:41954)
1552 Avonmore Square
Pickering (Town Centre), Ontario
BIGGER THAN IT LOOKS! Welcome to 1552 Avonmore Square, a rarely offered, 4+1 bedroom, detached home in one of Pickering's most sought-after and central locations. Original owners! 3.5 brand-new bathrooms. This meticulously maintained property is deceptively spacious and offers over 3,000 square feet of living space, including a finished basement and is just steps from all of the essentials.Situated in the heart of Pickering, this stunning property offers the perfect combination of style, comfort, and convenience. UNBEATABLE LOCATION! Steps to parks, Pickering Recreational Complex, Shops at Pickering City Centre, public library, wonderful restaurants and shopping. Short drive to Frenchman's Bay beach. Very close to all major highways. No car? No problem. This property is right in the middle of major transit routes and a short walk to Pickering GO Station, a perfect fit for those seeking an active and connected lifestyle. Inside, this home is a true standout, offering over 3,000 square feet of carpet-free living space. Hardwood throughout the main floor, and laminate throughout the upper floor and basement. Four generously-sized bedrooms on the upper level and an additional bedroom with full bathroom in the finished basement, making plenty of room for the whole family to enjoy. The primary bedroom 4-piece ensuite is a retreat in itself, complete with soaker tub, a luxurious over-sized walk-in shower, and quartz counter-tops. Whether its your morning routine or unwinding at night, this bathroom offers the perfect escape. Beautiful, open and updated kitchen, with quartz counter-tops, over-sized under-mount sink, bright pot lights and a ton of natural light., the perfect set-up for entertaining. Awesome sun-soaked backyard with wooden deck and loads of potential to create a lush garden. This property must be seen. Virtual tour linked to listing. Book your showing today! (id:41954)
1325 - 500 Doris Avenue
Toronto (Willowdale East), Ontario
Elevated Living at Exceptional Value Premium High-Floor Tridel Condo! A rare opportunity in one of Tridels most prestigious buildings on Yonge Street! A comparable lower-floor unit without upgrades sold for $735,000 in 2022dont miss your chance to own this beautifully upgraded, high-floor 1-bedroom suite offering tremendous value in todays shifting market. Boasting 668 sq ft (As per MPAC) of sleek, modern living, this southeast-facing condo is bathed in natural light with breathtaking, unobstructed city views. The thoughtfully designed open-concept layout provides the perfect blend of comfort and style, ideal for both relaxing and entertaining. Property Highlights: Designer California Closets in both foyer and primary bedroom Freshly painted with upgraded carpet (2019)Spacious balcony with panoramic skyline views Kitchen with breakfast bar and quality finishes One premium parking spot & one locker included Custom Crystal Chandelier Enjoy unparalleled convenience just steps to the TTC & subway, surrounded by top restaurants, shops, parks, and entertainment all in the heart of North York's vibrant city centre. World-Class Amenities include:24-hour concierge, indoor pool, sauna & steam room, fitness centre with aerobics studio, virtual golf, billiards, party room, home theatre, guest suites & more. This is more than a condo it's a lifestyle upgrade. Act quickly this standout unit wont last! (id:41954)
42 Pearwood Court
Kitchener, Ontario
A beautiful 4+1 bed, 4 bathroom detached home in a friendly Kitchener neighbourhood with almost $100k worth of upgrades. With 2417 above grade sq ft of luxury living space, this gorgeous residence has a lot to offer. Open concept floor plan on the main floor. Large windows throughout. 9' ceilings on main floor. Maple hardwood on the main floor and engineered hardwood on the second floor. A spacious family room with gas fireplace and built-in TV cabinet/bookcase. Large kitchen with Italian porcelain floors, granite counters, backsplash, centre island, and stainless steel appliances. Maple hardwood staircase with wrought iron pickets and grand window that floods the house with natural light. The second floor is home to the master bedroom with 5-piece ensuite and walk-in closet. In addition to 3 other well-sized bedrooms and the main bathroom. A spacious finished basement with heated floors, second kitchen, large recreation area, bedroom and 3-piece bathroom. Plenty of storage. A large private backyard with trees all around, storage shed, large wooden deck and sprinkler system. Gas line for BBQ. 2.5 Garage. Concrete driveway. Easy access to Highway 401 & Hwy 8. Close to shopping, schools, parks and all local amenities. (id:41954)
105 Fennell Crescent
London South (South X), Ontario
**RARE LEGAL DUPLEX** Attention investors and house hackers! This is your opportunity to buy a legal, vacant duplex that will cash flow over $8000 a year (based on our calculations). This beautifully, renovated duplex, is located in a great neighbourhood where you truly feel pride of ownership. This property features a three bedroom, one bathroom unit on the main and upper floor, below you will find a two bedroom plus den, one bathroom unit, kitchen with a bonus room overlooking the backyard. Not to miss the additional sun room!! That's not all! This property features an attached garage, which for a savvy investor could potentially be turned into a future bachelor apartment for additional income (contact municipal office). Parking for four vehicles, a bus stop nearby, close to all amenities, including Fanshawe colleges South campus and easy access to the 401. There are so many reasons to add 105 Fennell Crescent to your growing real estate portfolio or, house hack this home and allow one of the units to pay down a large portion of your mortgage. Big ticket items like metal roof, and many windows have already been updated. This property is truly turn key and move in ready. ** Rent calculations assumed to be market rent, insurance estimated buyer to do their own due diligence in regard to potential income and cash flow. RECENT UPGRADES include Sump pump (2025), appliances (2024), metal roof (5 years old), eavestrough (2025), new garage door, newer windows, Upgraded electrical panel, A/c and Furnace. 2 separate laundry! (id:41954)
1472 County Rd 7 Road
Prince Edward County (North Marysburg Ward), Ontario
Featured in House & Home, this celebrated design retreat redefines elevated country living in Prince Edward County. Set on 15+ acres across two separately deeded lots, the property centres around an iconic 1850s farmhouse that has been transformed into a playful yet sophisticated escape featuring soaring cathedral ceilings, original barn beams, curated vintage furnishings, and richly layered textures throughout. With 4 bedrooms and 2 baths, the main residence operates as a fully licensed short-term rental with a strong income history and loyal following, offered turnkey and fully furnished. The adjacent parcel includes two striking barns; one preserved in its original character, the other reimagined by ERA Architects, known for their work on the Drake Devonshire and Brighthouse. Substantial progress has been made toward rezoning the site for event use, with the potential to host up to 100 guests. With elevated views across the countryside and water vistas toward the Bay of Quinte, this lot also presents an exceptional opportunity to add a second residence or create a private multi-home compound that blends nature, design, and lifestyle. With deeded waterfront access and a location minutes from some of PECs most notable wineries and restaurants, the Wilda Farmhouse isn't just a home, its a destination, a brand, and a canvas for your next chapter. (id:41954)
A603 - 275 Larch Street
Waterloo, Ontario
Experience elevated living in this stunning penthouse corner unit at The Block (Building A), 275 Larch Street an exceptional, family-owned and well-maintained, carpet-free 2-bedroom, 2-bathroom condo in the heart of Waterloo's dynamic university district. Thoughtfully designed with modern finishes, a bright open-concept layout, and expansive windows that flood the space with natural light, this top-floor suite offers privacy, style, and comfort all in one. Perfect for investors, students, or those looking to downsize, the location is unbeatable just steps from Waterloo Park, Wilfrid Laurier University, the University of Waterloo, top-tier dining, shopping, and public transit. Don't miss the opportunity to own this premium unit in one of Waterloo's most sought-after developments book your private showing today and see it for yourself. (id:41954)
2207 - 15 Queen Street S
Hamilton (Central), Ontario
Welcome to Platinum Condos!! Located at the royal intersection of King & Queen in Downtown Hamilton. With stunning views of the assortment and Lake Ontario, this bright, open concept corner unit features Two Bedroom, Two Bathroom, and is bright and sun-filled. The views are not to be missed! Featuring Parking & Locker, 9 foot high ceilings, laminate flooring throughout, extended height kitchen cabinets with upgraded S/S Appliances, backsplash and Quartz Countertops, full-size in-suite laundry, Private Large Balcony with escarpment / city views. Walk to everything, Hess Village, Breweries, Shops, Restaurants & Cafes. Minutes to Hamilton GO, West Harbour GO, Bus routes. McMaster University is just minutes away by bus, minutes From Hwy 403. Amenities Include a State-Of-The-Art Gym, Yoga Deck, Party Room and Rooftop Terrace. (id:41954)
1608 - 33 Shore Breeze Drive
Toronto (Mimico), Ontario
Modern 1+1 Bedroom Unit Featuring Floor-To-Ceiling Windows With Breathtaking Views Of Lake Ontario And The Toronto Skyline; Open-Concept Layout With Sleek Kitchen, Quartz Countertops, S/S Appliances, And A Functional Island For Dining Or Entertaining; Spacious Den Ideal For Home Office Or Guest Space; Private Balcony With Unobstructed North-East Exposure. Well-Managed Building With Premium Amenities: Gym, Pool, Concierge, Party Room & More. Steps To Waterfront Trails, Parks, Restaurants, And Public Transit. Easy Access To Downtown Via Gardiner Expressway Or GO Station. Perfect For Professionals, First-Time Buyers, Or Investors Seeking Luxury And Lifestyle By The Lake. (id:41954)
14 Hero Square
Brampton (Central Park), Ontario
Welcome to this beautifully updated, freshly painted three-bedroom, two-storey home, located in a quiet and safe cul-de-sac. The main floor has a clean, modern look with upgraded vinyl plank flooring and a renovated bathroom upstairs. The open living and dining area includes a cozy gas fireplace with a thermostat, creating a warm and welcoming feel. Large windows bring in lots of natural light and lead you to the backyard, where youll find an in-ground pool (sold as-is and currently closed) and a retractable awning, perfect for relaxing or entertaining. A partly new backyard fence adds more privacy, making this space even more enjoyable.The fully finished basement gives you a large rec room, an extra three-piece bathroom, and pot lights throughout. Its a great spot for a family room, games area, or home theater.The kitchen has also been upgraded with a new built-in LG microwave and a new GE dishwasher. The home includes all-new window coverings for a fresh, updated look. Other upgrades include a new furnace with updated ducts, a new air conditioning system, and a NEST thermostat for easy and energy-efficient temperature control.This spacious home has a bright and welcoming feel, with a neat backyard that includes a fruit tree, ideal for relaxing or hosting guests.Located in a peaceful, family-friendly neighborhood, this home offers both comfort and convenience. Its close to public transportation, parks, and shopping areas, including the well-known Chinguacousy Park. (id:41954)
148 - 50 Carnation Avenue
Toronto (Long Branch), Ontario
Modern Elegance Meets Comfort In This Stunning 2-Storey Brick Townhouse, Situated On A Quiet Tree-Lined Street Directly Overlooking The Park. Step Inside To Refined Living In This Beautifully Updated Home, Offering Smart Home Technology Blended With Inviting Warmth. This Home Is Move-In Ready And Perfect For Someone Seeking Both Style And Convenience. The Open-Concept Main Level Boasts A Sleek, Modern Kitchen With A Large Island, Granite Counters, Stainless Steel Appliances, And A Dedicated Coffee/Office Nook Perfect For Remote Professionals. 9 Foot Smooth Ceilings, Pot Lights Throughout And Large Windows Bring In West-Facing Light While Newer Floors & Hardwood Staircase Add To The Homes Polished Aesthetic. With Two Sizeable Bedrooms And Three Bathrooms, This Home Is As Functional As It Is Beautiful. The Primary Suite Is A True Retreat, Featuring A Cozy Reading Nook, An Elegant Ensuite, And A Spacious Closet. Enjoy Abundant Storage And Closet Space Throughout The Home Plus Ensuite Laundry Next To The Bedrooms. Outside, The Huge Private Terrace Transforms Into A Private Oasis, Ideal For Summer BBQs And Entertaining, And Tennis Courts Across The Street! 1 Parking + 1 Locker Are Included With The Unit, With Plenty Of Street Parking For Visitors. Smart Home Upgrades Include Nest Doorbell, Kasa Light Switches & Dimmers, Govee Colour Changeable Pot lights, Ecobee Thermostat , All Connected To Your Phone, Tablet Or Voice Assistant. Located In A Family Friendly Neighbourhood Just Minutes From Go Transit, Lakeshore Shopping, Scenic Waterfront Parks & Trails. This Home Offers You Both Privacy And Effortless Commuting. Easy Highway Access Via The Gardiner Expressway Or Hwy 427, With Lake Shore Blvd W Just Down The Street. This Sophisticated Home Is Sure To Impress - Schedule Your Private Tour Today Before It's Gone. (id:41954)
22 Domenico Crescent
Brampton (Bram East), Ontario
Link detached two story 3 Bedrooms Home with Family Room. Excellent condition.Bring all your Picky buyers. Basement Bachelor apartment with separate entrance.Walking Distance to mailboxes, Gurdwara and shopping center. close to Hindu Temples.Open Concept, double door entrance, Security system, new hot water tank owned,freshly painted, new electric plugs and switches, pot lights and 2 years new roof, houseloaded with lots of upgrades, House price includes all household stuffs which could beworth $15,000.00 ** This is a linked property.** (id:41954)
1287 Precipice Road
Dysart Et Al (Dudley), Ontario
Wonderful year round home or cottage on Long Lake! Perched among the treetops is this large family home on a double lot. This fully winterized property offers rustic charm with all the desired conveniences. The kitchen/dining room combo is perfect for family meals and leads seamlessly to the sunken den area with a cozy woodstove. The large family room provides more than enough room for even the largest of families and includes a woodstove with wonderful stonework and two walkouts to various decking areas. There's also a separate living room which is perfect for movie night. There's a large primary bedroom as well as a second main floor bedroom and for extra space there is a large loft area that the kids will love. Multiple skylights throughout the home provide great natural light and with walkouts located in almost every room you have easy access the extensive wrap around decking and patio area. Take in the great lake views, relax in the hot tub or sit in the shade of the trees and listen to the sounds of nature. This elevated property offers rugged access down to the waterfront where you'll enjoy swimming, fishing, boating and all water sports as Long Lake is part of a two lake chain with Miskwabi Lake. Don't overlook the large, double car, barn style garage with huge loft area. There is a world of opportunity to tailor this space to your needs. There is also a bunkie/shed and storage shed and the home comes virtually turn-key with most furnishings and items included. A great property at an affordable price! (id:41954)
40 William Roe Boulevard
Newmarket (Central Newmarket), Ontario
This is the one you have been waiting for! This east facing updated unit offers an open floor plan, two balconies with stunning views over Newmarket, hardwood flooring and loads of storage. The gorgeous updated kitchen features quality cabinetry, stone counters, undermount sink, stainless appliances and is open to the dining & living rooms. Additional conveniences include in-suite laundry, underground parking and storage locker. The bedroom is a generous size and has a walk-in closet. "Heather Model" Approx. 863 Sq Ft (MPAC). Accessible Building with party, exercise & billiard rooms, library, workshop & Lots Of Guest Parking. Recent updates to common spaces has this building looking great! The fantastic neighbours, gazebo and gardens make this condo fee like a true community. (id:41954)
426/428 Dawes Road
Toronto (O'connor-Parkview), Ontario
Excellent business for sale, excellent location, high foot traffic, Rarely Offered Clean, Large and Retail Space. Senior owner retiring, Future business potential For Food, Supermarket, Dollar Store, Department Store, Medical, Health & Wellness Practitioners, Professional Office and many other uses. No restriction, Variety of uses, High Traffic Location. Has Huge Basement Great for Warehousing, Preparation, Packaging and other Behind The Scenes Uses. Approximately 2000sqft of Basement Space. (id:41954)
14 Park Lane
Toronto (Stonegate-Queensway), Ontario
14 Park Lane A Rare Find in Stonegate-Queensway tucked away on a private cul-de-sac with no sidewalks and backing onto lush green space, this charming home offers a unique blend of privacy, tranquility, and city convenience. The move-in-ready interior means you can settle in today or dream big for tomorrow. Expand, build new, or add a garden or laneway suite; the possibilities are endless on this generous, pie-shaped lot. Enjoy a cottage-like backyard retreat, just minutes from Humber Bay, lakefront trails, great schools, shops, and easy downtown access. Live, expand, build, or just move in and start making memories. (id:41954)
5195 Cedarbook Crescent
Burlington (Appleby), Ontario
Rare Opportunity! Premium Lot with Backyard Oasis in Elizabeth Gardens. Welcome to this rarely offered 4+1 bedroom home nestled on a quiet crescent in the highly desirable Elizabeth Gardens neighbourhood. Situated on a premium oversized lot, this property features a stunning backyard oasis complete with an inground pool, lush landscaping, and plenty of space to relax or entertain your very own cottage retreat in the city without the long commute! Inside, you'll find two and a half bathrooms and spacious living areas with numerous updates throughout (see supplements). The lower level offers a generous family room with a gorgeous marble stone bar, a bonus office space, and a separate entry to the backyard, providing excellent potential for an in-law suite or private workspace. Enjoy five-car parking and a location that's just steps to excellent schools, parks, shopping, and easy access to the QEW and downtown Burlington. This home is move-in ready yet offers the perfect canvas for you to add your personal touches. An exceptional value and a rare find - don't miss your chance to call this special property home! (id:41954)
8 Ann Street
Halton Hills (Georgetown), Ontario
Tucked away down a private laneway in a quiet cul-de-sac affectionately known as Happy Valley, this over half-acre property is loaded with character and potential, and offers a unique setting. Surrounded by mature trees and complete with your own share in a protected 1.096-acre parcel of greenspace with access to Silver Creek just across the drive, this is a private park-like retreat rarely found within town limits, and yes, it's on municipal water. This charming custom-built residence blends warmth, character, and everyday functionality. The inviting stone feature wall and gas fireplace in the family room create the perfect ambiance for cozy evenings, while the eat-in kitchen, formal living room, main floor laundry, and a 2-piece powder room offer thoughtful convenience for modern living. Upstairs, you'll find four generously sized bedrooms, two of which walk out to a dreamy storybook deck nestled in the treetops - ideal for morning coffee or stargazing at night. A 4-piece family bathroom serves the second floor, offering comfort for the whole crew. Parking is effortless with a private drive, parking pad, and a tandem 2-car garage. Whether you're hosting a garden party under the shade of willow trees or exploring the peaceful creek in your shared forest, this is a home that invites you to slow down and take the time to build memories with loved ones. All just minutes to Glen Williams, downtown Georgetown, a short walk along the nearby trail system to the GO, and only 17 minutes to the 401. This isn't just a place to live. It's a place to love. Welcome to Happy Valley! Lot size 105.07ft. x 281.5ft. x 53.91ft. x 54.07ft. x89.32ft. x 39.22ft. x 209.9ft. (id:41954)


