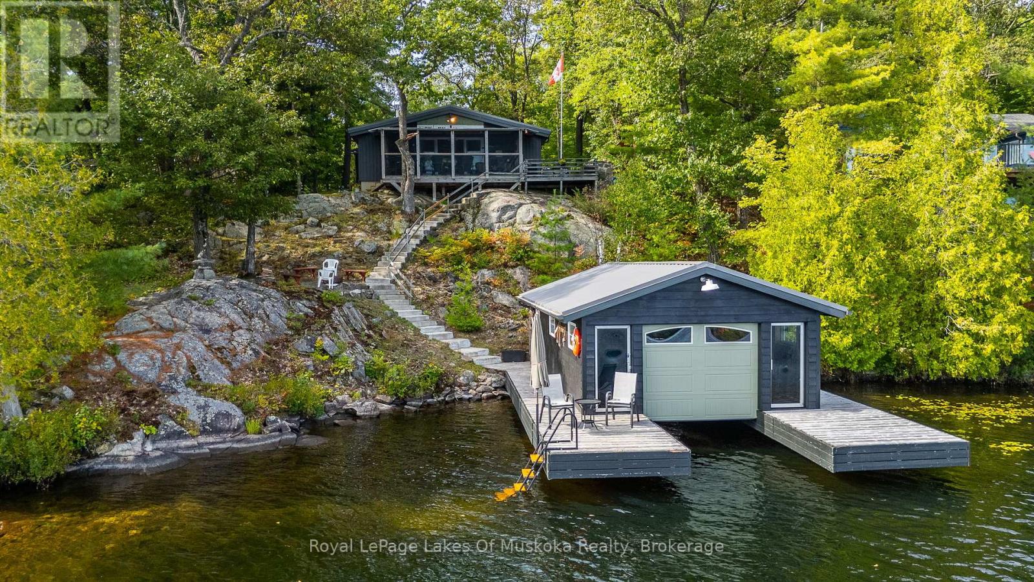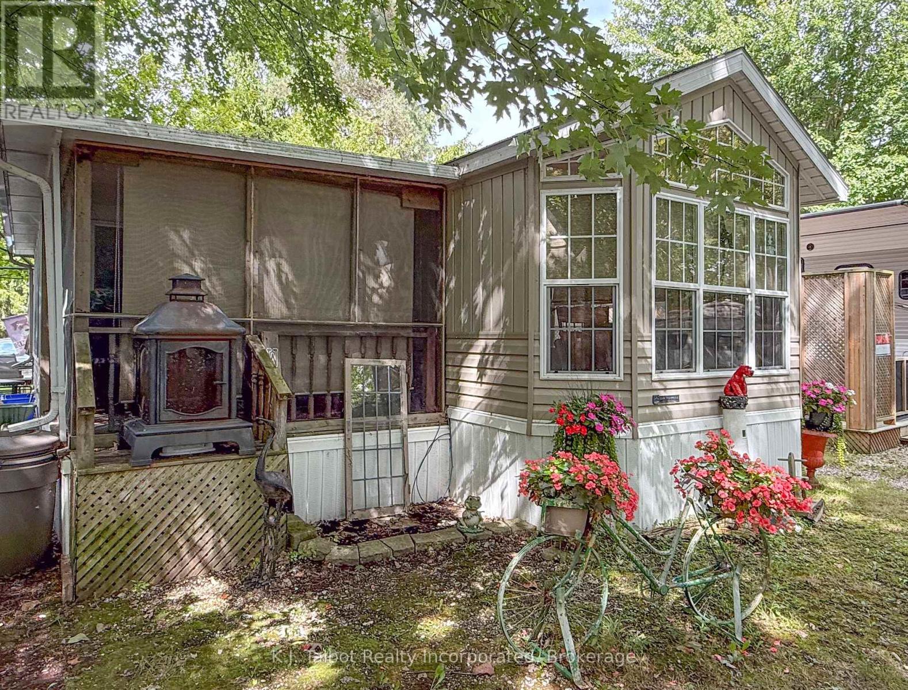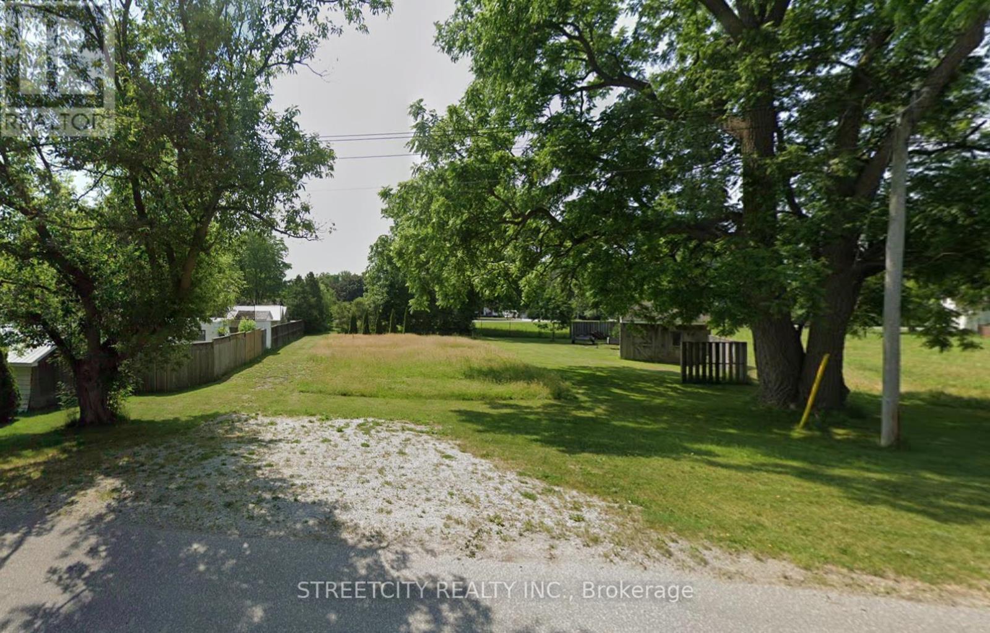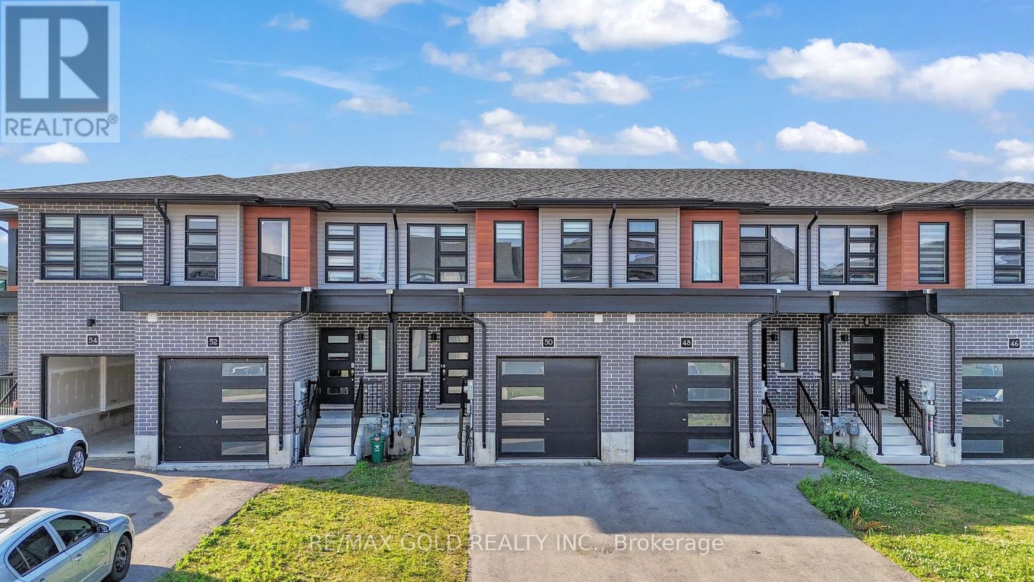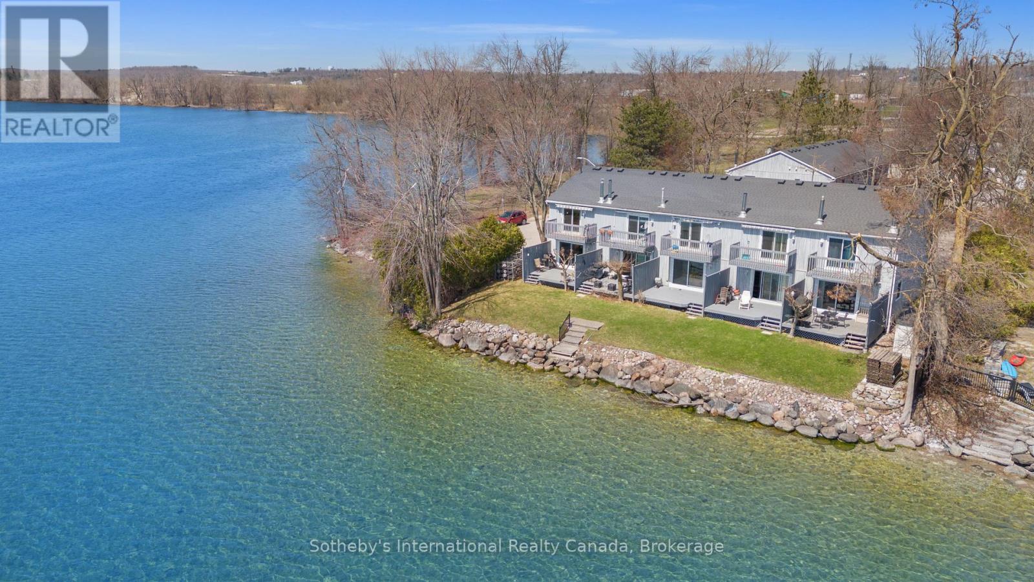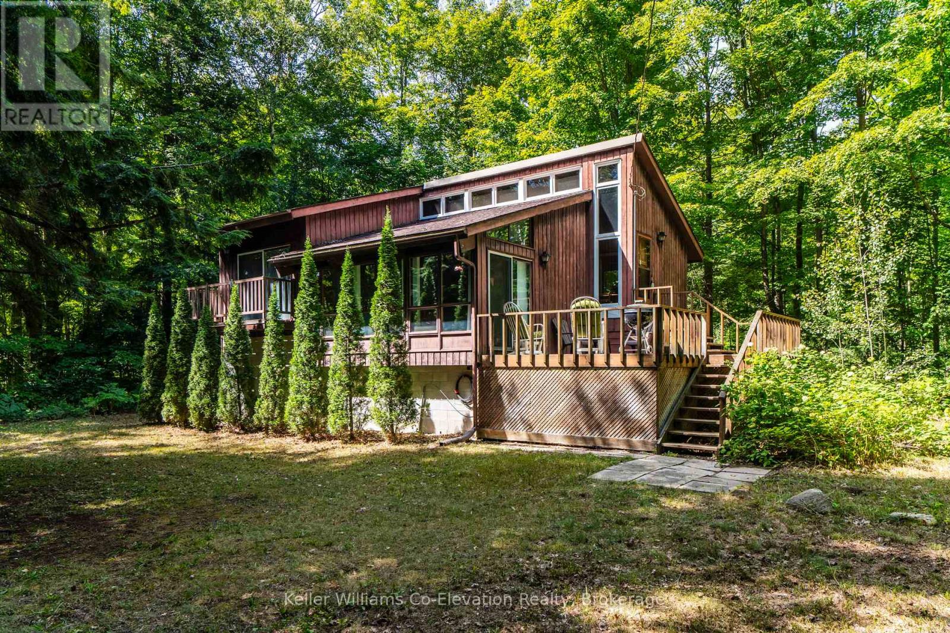1382 Fish Hatchery Road
Muskoka Lakes (Watt), Ontario
Welcome to the gem you've been waiting for. Situated on spring-fed High Lake, this charming property blends traditional cottage character with the modern comforts of year-round living. Enjoy your morning coffee or tea as you watch the mist rise off the lake from the expansive screened Muskoka room, which spans the full width of the cottage. A wide-open lake view greets you the moment you step inside whether you're preparing meals in the kitchen or relaxing in the great room, that breathtaking view is always with you. As the evenings grow cooler, the Jotul fireplace warms this fully winterized retreat, inviting you to enjoy all four seasons in comfort. Follow the path/stairs to the waterfront and unwind by the cozy fire pit seating area. Continue down to a rare find for a smaller lake a single-slip boathouse with an 8' x 24' slip to keep your boat protected and ready for the water. The shoreline is clean and deep, perfect for swimming, with a gorgeous southern exposure. For gardening enthusiasts, a charming potting shed provides space to tend your plants to your hearts content. A cozy bunkie offers additional sleeping quarters and its own front deck with lake views ideal for guests or a quiet escape. Rounding out this picturesque one acre property is a triple-car log garage featuring three hydraulic doors and a hydraulic lift in the center bay perfect for the mechanically inclined. Truly a turnkey property. Come and experience it for yourself especially during the spectacular fall season Muskoka is so well known for. (id:41954)
Unit 36 Beacon Ln South - 77719 Bluewater Highway
Bluewater (Bayfield), Ontario
Cozy 1-Bedroom 1-Bath 2009 Breckenbridge Park Model Trailer in Lighthouse Cove. This comfortable one-bedroom one bath home offers the perfect opportunity to live along the beautiful shores of Lake Huron. The interior of this bright and cozy home features an open-concept layout, seamlessly connecting the kitchen, dinette area, and living room, creating a welcoming and functional space. Custom blinds, forced air natural gas furnace and central air. For additional seasonal living, there's a lovely sunroom and enclosed screened in deck area with patio door access into the living room, perfect for entertaining or relaxation areas. Outside, you'll find a private deck and a storage shed equipped with hydro, offering practical space for your needs. Residents of Lighthouse Cove also have the exclusive benefit of enjoying the community pool. The location is truly ideal, situated just minutes north of charming Bayfield and only a short drive to all the amenities available in Goderich. This Park Model presents a wonderful opportunity for anyone looking for a serene yet accessible lakeside lifestyle. (id:41954)
122 Bonnie Braes Drive
Brampton (Credit Valley), Ontario
**LEGAL 2 BR BASMT APT** More than 150K upgrades** This Luxurious OPUS Homes 2014 Built with more than 3000 sq ft living space** 2 Car garage with 2 GDO, 220V power ready for EV charger, entry from garage **Outdoor Pot lights** Double door Entry with glass and wrought iron design and smart doorbell** Family Room with gas fireplace, ** Chef Worthy Kitchen with granite countertop, Island, Gas stove and elegant backsplash, ample storage space plus a large breakfast area with walkout to the Maintenance free backyard ** Primary bedroom with 10 feet tray Ceiling, 5 pc Ensuite, Double sink with granite counter, large mirror, Glass shower cabin, Free Standing tub** All the Bedrooms are connected to the washroom** Groundfloor Laundry for convince** Luxurious 2BR 1WR Legal Basement Apartment with Separate entrance, Open concept with Stan appliances, Italian kitchen, French door freeze, Separate laundry, 4pc washroom** Check our feature sheet for all upgrades (id:41954)
8093 Mill Pond Avenue E
Brooke-Alvinston (Brooke Alvinston), Ontario
LEGAL DESCRIPTION - PT LT 11 S/S R.R. ST PL 1 ALVINSTON; PT GORELT 10 BTN FRANCIS ST AND R.R.ST PL 1 ALVINSTON AS IN L839225; S/T AL3244, L118682 MUNICIPALITY OF BROOKE-ALVINSTON. LANDBEING SOLD AS IS UNSERVICED. SERVICES NEAR LOT LINE ARE AVAILABLE AND HAVE BEEN APPROVED BYCITY. (id:41954)
17 - 696 King Street
Midland, Ontario
Location, location, location! Lovely end-unit townhome located on a very quiet cul-de-sac and just a short walk to beautiful Little Lake. Bungalow style ( no basement and no stairs) with everything on the ground floor. Large open-concept living and dining room features a cozy gas fireplace and bay window. The eat-in kitchen is conveniently located just off the dining room and boasts new under-cabinet lighting and built-in microwave. The master bedroom has an ensuite bath and sliding door to the back patio. The second bedroom has a large window and generous closet space. The property has 2 patios... one at the front of the house, and one at the back. The back patio is very spacious and private and has a new retractable awning for protection from the sun. A paved driveway and single car garage provide parking for 2 vehicles. Interior walls have been professionally painted in warm neutral colors. New air conditioning unit. Peaceful living in a park-like setting near the lake in beautiful Midland. (id:41954)
25 - 9 Winters Crescent
Collingwood, Ontario
Step into the lifestyle you've been dreaming of with this stunning Birch Model townhome, nestled in the Waterstone development in Collingwood's vibrant west end. Designed for those who crave both comfort and convenience, this contemporary home offers the ideal blend of form and function. Featuring three generously sized bedrooms, three beautifully appointed bathrooms, and a sun-filled open-concept living space, this model delivers effortless style with room to breathe. Whether you're working from home, entertaining friends, or simply relaxing after a day on the slopes or trails, this townhome rises to every occasion.Located just minutes from downtown Collingwood, you're perfectly positioned to enjoy the area's best shopping, dining, and local charm. And when adventure calls, you'll be moments away from Georgian Bay, Blue Mountain, scenic hiking trails, golf courses, and endless four-season activities. Additional highlights include: Inside-entry garage plus private driveway parking. Ample storage throughout. Whether you're looking for a full-time residence, weekend retreat, or investment in one of Ontarios most sought-after communities, the Birch Model is move-in ready and waiting for you. Live, work, and play right here at Waterstone. (id:41954)
99 Donn Avenue Unit# 408
Stoney Creek, Ontario
Spacious 2-bedroom, 2-bathroom condo in the heart of Stoney Creek! Offering over 1000 sq ft of living space, this unit features a large primary bedroom with ensuite bath, in-suite laundry, and a screened-in porch perfect for enjoying your morning coffee. Additional highlights include 1 underground parking space, 1 external locker for extra storage, and a functional layout with excellent potential. It’s an incredible opportunity to customize and add value in a sought-after location close to parks, schools, shopping, and easy highway access. (id:41954)
50 Wilkinson Avenue
Cambridge, Ontario
Welcome to your dream Freehold townhouse nestled in a Westwood Village Preserve! Quiet Friendly Neighborhood Area where modern elegance meets functionality. This stunning 3-bedroom,3-washroom townhouse boasts a contemporary exterior that sets the tone for the luxurious living. Step inside to discover a spacious layout bathed in natural light, The main floor features high-quality laminate flooring, providing both durability and style, with oak handrail on the stairs. Unleash your creativity in the unfinished basement featuring large windows, offering endless possibilities. Experience luxury comfort and convenience all in one place. Located within the highly sought-after boundaries of Blair Road PS (JK-6),St. Andrew's PS(7-8), and Southwood SS(9-12). Ideally situated in close proximity to Cambridge Memorial Hospital, Downtown Cambridge, Grand River & Scenic Trails (id:41954)
385 Strathallan Street
Centre Wellington (Fergus), Ontario
Discover the home you have been waiting for in Fergus: a beautifully cared for two storey that blends style, comfort, and functionality. Designed for young families, first time buyers, or downsizers, it features a dream kitchen with quartz countertops, a farmhouse sink, a floor to ceiling pantry, and soft close pull out drawers. A bright office space offers work from home convenience or the perfect coffee nook, while the updated main floor bathroom adds modern elegance. Upstairs, three spacious bedrooms with brand new carpet (Aug 2025) and a refreshed full bath create a peaceful retreat. The finished basement with a rough in for a third bathroom provides room to grow. Key updates include roof (2020), furnace and AC (2023), newer appliances, and more, so you can move in worry free. Outside, enjoy a fenced backyard, expanded driveway (2020), and a newly rebuilt front porch (Aug 2025), all within walking distance of downtown Fergus and just minutes from Guelph and KW. This is not just a house, it is a lifestyle upgrade that you have been searching for! Book a showing before it is too late! (id:41954)
5 - 1 Olive Crescent
Orillia, Ontario
Price Reduced! Rare opportunity to own a beautifully maintained end-unit waterfront townhouse condo on Lake Simcoe. Perfect for professionals, couples, or downsizers, this turnkey home combines style, comfort, and convenience in a private 9-unit community.The bright, open-concept main floor features a granite kitchen with stainless steel appliances, breakfast bar with extra storage, and a spacious living/dining area with gas fireplace. Step out to your fenced deck with electric awning and tranquil lake views. Composite decking (upper & lower) and a new railing system are currently being installed, offering durability and a fresh, modern look. Upstairs, both bedrooms are generously sized, with the primary suite offering its own private balcony overlooking the water. The finished lower level adds a large rec room, second full bath, laundry, and built-in storage. Additional highlights include surround sound wiring, updated windows/doors (2019), a 6-year-old A/C, and an attached garage with mezzanine storage and retractable screen. Owners also enjoy use of a shared dock perfect for relaxing in Muskoka chairs and taking in the sounds of the waves, steps from Kitchener Parks 25 acres of green space, tennis courts, dog park, and trails. Minutes to marinas, downtown Orillia, shopping, and Casino Rama. Waterfront living at a new pricedont wait! (id:41954)
35 Crooked Creek Crescent
Tiny, Ontario
Only a Short Stroll to the Beautiful Sandy Shores of Wahnekewening Beach, This Classic Viceroy is Well Located For Summer Fun with Family & Friends. Enjoy the Retro Style of this Cottage or Upgrade to Your Hearts Content. Featuring Spacious Rooms Throughout & Additional Living Space, Kitchen, Full Bath and Bedroom in the Walkout Lower Level. There is a Sub-Level Where the Sand Point Well is Conveniently Located and Accessed From the Lower Level Next to the Stairs. The Double Door Lower Level Walkout on the West Side allows for Easy Access to Move Furniture in and out. This Property is Currently 3 Season Only & Has No Heat Source. Don't Miss Out on This Great Deal with Potential to Convert to Year Round Living! (id:41954)
482 Mcroberts Avenue
Toronto (Caledonia-Fairbank), Ontario
Experience this beautiful, picture perfect, warm, and inviting 2+1 bedroom detached home, perfectly located in a highly desirable and sought-after neighborhood south of Eglinton. Filled with natural sunlight and nestled in a safe, family-friendly community, this stunning property offers everything you need to create lasting memories. Featuring a separate in-law suite in the basement and rare front parking for 3 cars, this home is truly one of a kind in the area. Enjoy the pride of ownership and luxury finishes throughout, complemented by exceptional landscaping that creates a peaceful, cottage-like atmosphere. The spacious backyard and entertainment area are perfect for hosting unforgettable summer gatherings. Inside, you'll find hardwood and laminate flooring, along with many recent updates. new roof (2017), furnace (2017), and central A/C (2017), Front and back windows and Doors (2017) and landscaping (2017). Conveniently located within walking distance to the upcoming Caledonia LRT, Eglinton West Subway Station, and with quick access to Highway 401/400. Just steps to TTC, top-rated schools, shopping centers, parks, and all amenities. Don't miss this incredible opportunity to own your dream home - your next chapter starts here! (id:41954)
