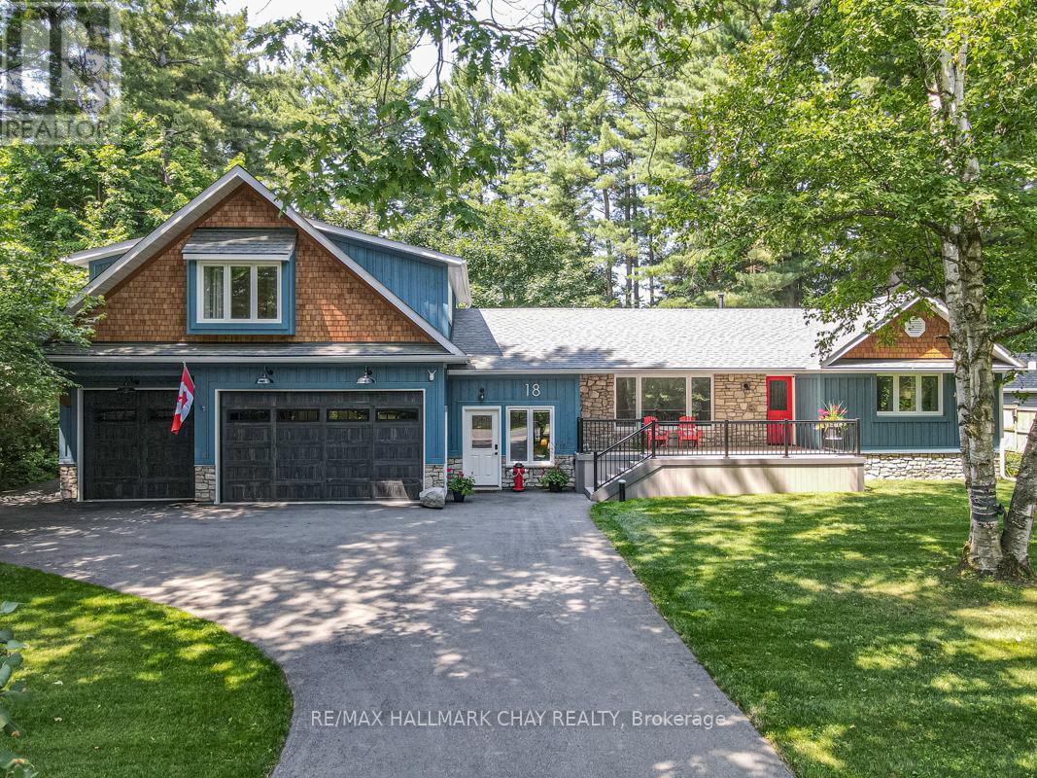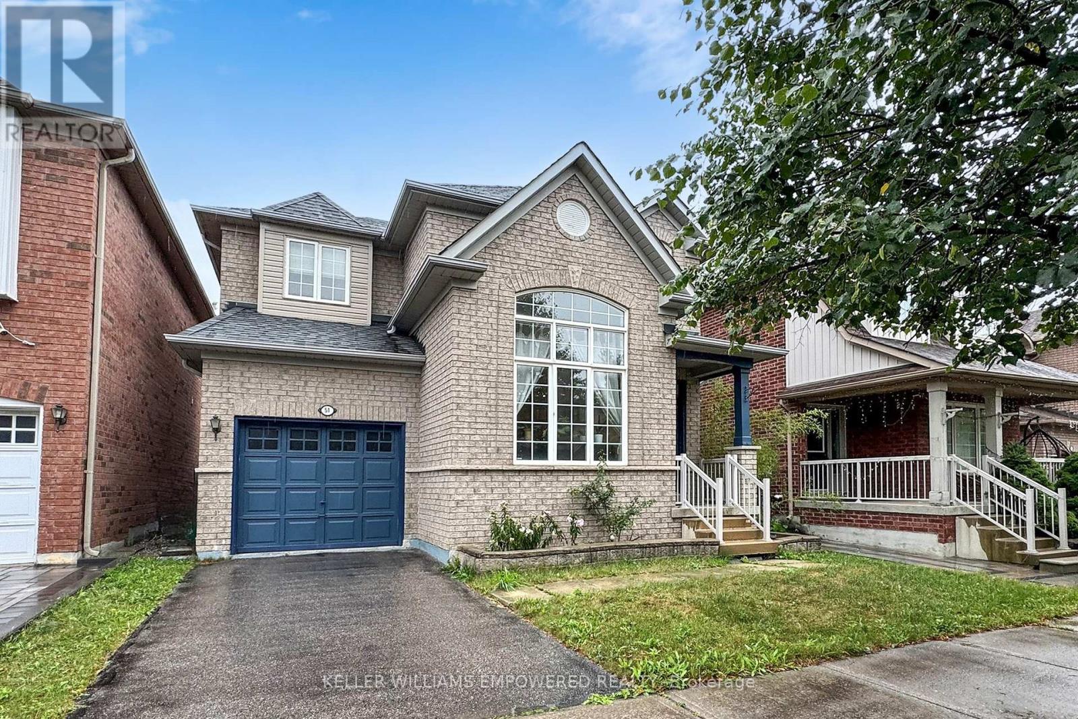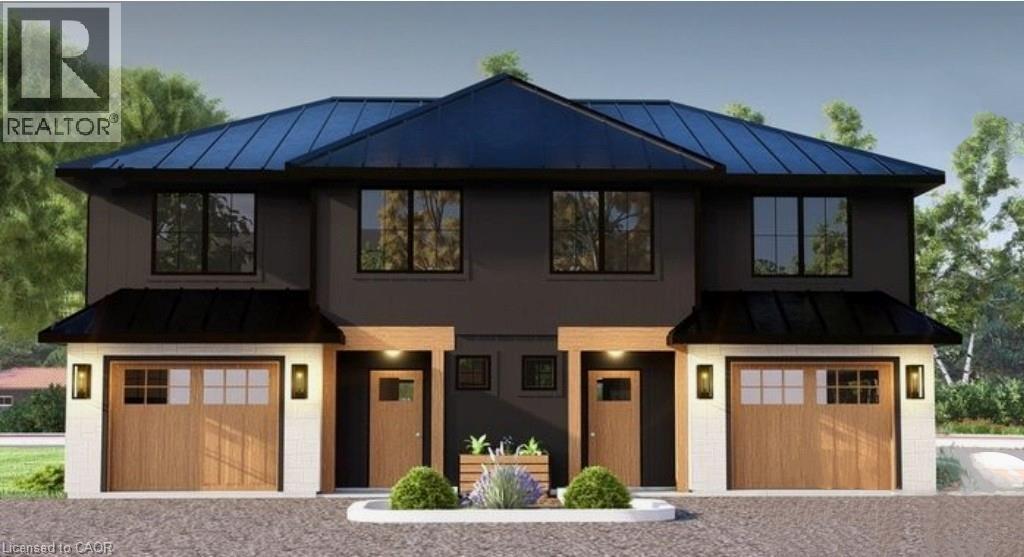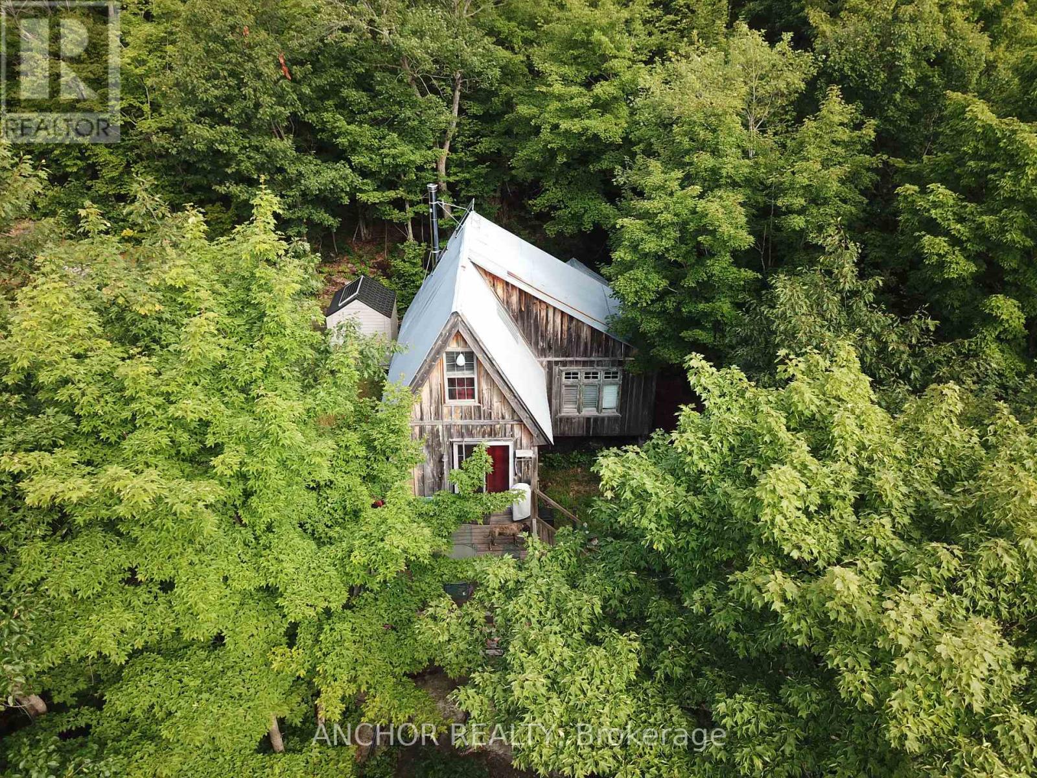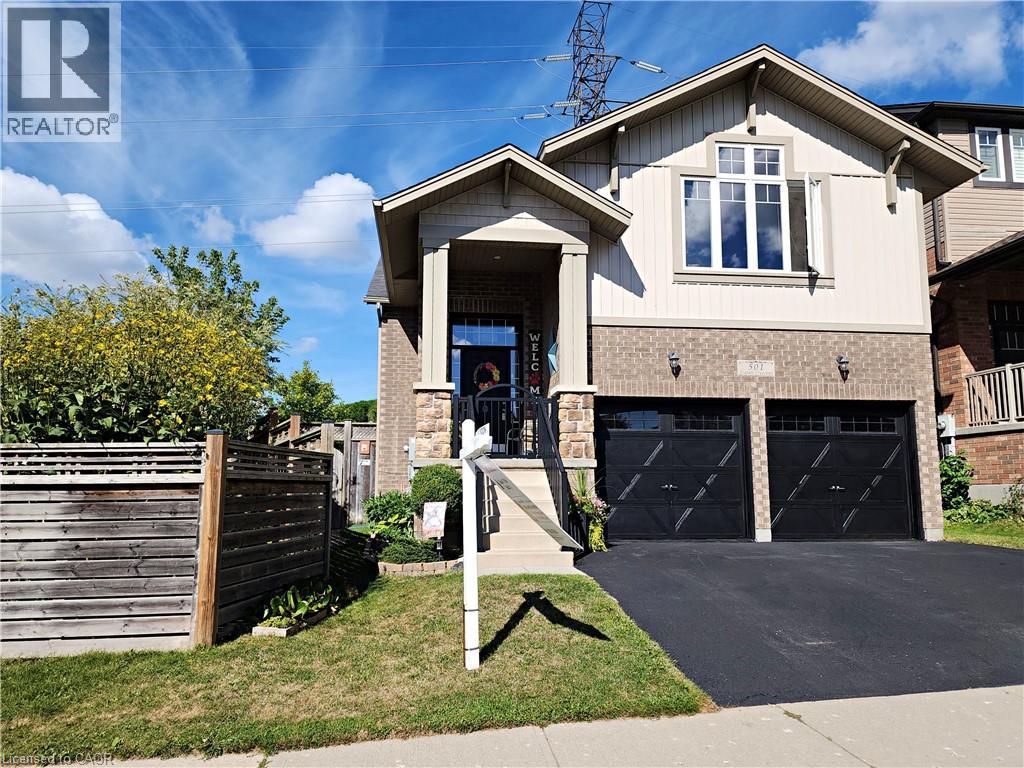37 Autumn Drive
Caledon (Caledon Village), Ontario
Outstanding Property In Caledon Village! Cape Cod Mature Estate Lot Shy Of 1 Acre, Lots Of Privacy Trees + Backyard Oasis With Huge Composite Decking (2021), Gazebo, Recessed Lighting, Fabulous Pool Built Into Deck, 4X6 ft Constant Depth Meaning No Deep End! (15x29FT) Saltwater & Gas Heated. Hot Tub! The Front Of The Property Features A Stone Walkway + Composite Front Deck + Screened In Porch. The Interior Has Been Totally Renovated, Gorgeous Strip Hardwood Flooring On Main Level, LG Foyer With Ceramics, Open Concept Kitchen + Family Rms. Across The Back With W/O To Fenced Yard Around Pool. All 3 Bathrooms Renovated! New Gas FP With Custom Mantle, Crown Moulding, Freshly Painted, Newer Furnace, A/C, New Roof 2013, and Water Heater Owned (2021). Pls Note 2 Master Size Bedrooms With Unique Loft! Primary Walk-In Shower 3Pc Ensuite. Warm + Inviting Home, Quiet + Shows Amazing! (id:41954)
50 Meridene Crescent E
London North (North G), Ontario
50 Meridene Crescent E Ravine | Walkout Basement | Luxury Pool Welcome to 50 Meridene Crescent, a stunning 4-bedroom, 3.5-bath executive home set on a private ravine lot in one of London Norths most sought-after neighborhoods. Perfectly located on a quiet crescent within walking distance to Stoneybrook, Saint Kateri, and Lucas High School, this home offers the perfect blend of modern upgrades, indoor-outdoor living, and timeless style. Step inside to a bright and airy main floor featuring wide-plank hardwood floors (2024) and updated pot lighting throughout, creating a warm, modern ambiance. The gourmet kitchen boasts a center island, built-in stovetop and oven, and a sunny bay window overlooking the ravine. It flows seamlessly into the family room, complete with a newly redone gas fireplace (2024). A private dining room and elegant living room make entertaining effortless, while the main-floor laundry and mudroom with access to the two-car garage add convenience for busy families. Upstairs, you'll find four spacious bedrooms with wide-plank hardwood, including a luxurious primary suite featuring a fully renovated ensuite (2024) with glass shower, stand-alone tub, and custom closet organizers. The walkout basement is filled with natural light and offers a rec room with bar, office, 3-piece bath, and storage all with direct access to the backyard retreat. Step outside to your private oasis with a heated in-ground pool, expansive deck for outdoor dining, and breathtaking views of the ravine. Recent updates include brand-new carpet (2025), new furnace (2024), roof (2012), and most windows replaced over the years. This home is truly move-in ready, offering style, privacy, and comfort in a prime location. (id:41954)
18 Lawrence Avenue
Springwater (Anten Mills), Ontario
Welcome to this exceptional multi-generational home, offering TWO HOMES in ONE and a to-die-for garage/workshop, as well as a studio suite which is ideal for a home-based business. This home has been meticulously renovated from top to bottom, with a significant addition that enhances its charm & functionality. Offering 4 distinct segments for maximum versatility. 1/ The HUGE oversized, heated, 4-car garage is tandem deep with a rear roll-up door, epoxy floors, built in pressure washer, 2 EV charger rough-ins and even its own 2 piece bathroom ideal for a business and workshop; 2/ The main three bedroom bungalow with a new modern custom kitchen, a stylish new bathroom with walk-in shower, hardwood & ceramic floors, beautiful 4 season sunroom with panoramic views of the large, private yard, a finished basement with gas fireplace & 2 separate entrances; 3/ The original garage has been converted to a studio that can also be used as a home based office, with a full bathroom, cozy fireplace, solid wood feature wall, heat pump for heating & a/c and entrance to the basement; 4/ And if that is not enough, check out the loft! A luxurious 1200 sq ft legal apartment above the garage designed with a beautiful great room, gas fireplace, many windows, Juliet balcony, spectacular bathroom & more! The utmost attention to detail was given with every inch of this home being redone. A few other things worth mentioning are: 2 high efficiency gas furnaces, gas appliances, addition built in 2022-23, complete roof (2022), 2 full kitchens, 3 bathrooms, 3 gas fireplaces, 2 laundry rooms, whole-house Generac generator, cedar shake, stone and board & batten siding, covered porch with lit stairs and storage underneath the list goes on and on. The nearly half-acre lot is beautifully treed, offering added privacy and a serene, tranquil atmosphere. This unique property is more than just a house; its a place where you can create your own lasting memories. Come and see why this home is for you. (id:41954)
51 Pinecrest Street
Markham (Wismer), Ontario
* Prime Markham "Wismer" Cathedral Ceiling in Living room, Quiet Neighbourhood, Very Bright & Well Maintained Home * With tall ceiling On The Main Floor, Very Conveniently Located, Close To Shops, Restaurants, School Zone, , Pierre Elliot Trudeau High, & Some of The Best Schools In Markham. Mt. Joy GO Station. Fresco supermarket and Food Basic supermarket. ** This is a linked property.** (id:41954)
4 Sutton Lane
Collingwood, Ontario
Welcome to Balmoral Village, nestled in Ontario's four-season playground. This 2-bedroom bungalow is ideal for active adults, featuring an open-concept living and dining area with a vaulted ceiling, a cozy gas fireplace, and direct access to a private deck. The gourmet kitchen boasts stainless steel appliances, quartz countertops, and a breakfast bar, perfect for casual dining. The primary bedroom includes a walk-through closet and an ensuite with a luxurious soaker tub, while the second bedroom is served by a nearby 4-piecebath. Additional highlights include a single-car garage, main-floor laundry, and a spacious lower level that awaits your personal touch. Enjoy an active lifestyle with golfing, skiing, shopping, trails, Georgian Bay, a marina, restaurants, and more right nearby. A scenic 62 km trail system lies at your back door, while golf is steps from the front perfect for a quick game followed by dinner and live music on the deck with stunning escarpment views. Balmoral Village also offers a recreation center filled with amenities, including an indoor pool, exercise room, social room, and reading room. This home is truly a must-see! Total fees: $341.32-(condo fee $163.34 plus maintenance fee $177.98) (id:41954)
133 Pugh Street
Milverton, Ontario
Welcome to 133 Pugh Street — where luxury meets flexibility. Experience upscale living in this beautifully semi-detached home, thoughtfully crafted by Caiden Keller Homes. Backing directly onto a lush forest, this property offers rare, uninterrupted privacy in the charming and growing community of Milverton. Priced at $699,000, this home delivers space, style, and exceptional value—especially when compared to similar properties in nearby urban centres. Imagine a semi-detached custom home with high-end finishes, a designer kitchen with oversized island, upgraded flat ceilings, dual vanity and glass shower in the ensuite, and a spacious walk-in closet. The layout is fully customizable with Caiden Keller Homes in-house architectural team, or you can bring your own plans and vision to life. Each unit will maintain the same quality craftsmanship and attention to detail Caiden Keller Homes is known for. Don’t miss this rare opportunity to own a fully customizable luxury semi—with forest views —at a fraction of the cost of big city living! (id:41954)
1142 Augustus Drive
Burlington, Ontario
Welcome to 1142 Augustus Drive - nestled in a serene, family-friendly community near the Lake. This delightful home, lovingly maintained, offers the perfect blend of comfort and convenience with its bungalow design. As you step inside, a spacious foyer invites you into the formal living and dining room, both adorned with gleaming hardwood floors and oversized windows. The updated kitchen is a cook's dream, featuring sleek modern cabinetry and elegant stone countertops. It also boasts a cozy eat-in area where you can enjoy meals while gazing out over the lush backyard. On the main floor, the inviting family room is a perfect retreat, complete with hardwood floors and a gas fireplace to warm those chilly evenings. The primary bedroom is generous, offering a well-appointed walk-in closet and a luxurious 4-piece ensuite bathroom. A second bedroom and guest bathroom complete the main level, ensuring ample space for family and visitors. Venture downstairs to discover a beautifully finished basement, featuring a versatile rec room with a gas fireplace, another bedroom for guests, a 3-piece bathroom, a convenient laundry room, and a spacious utility room with plenty of storage. Outside, the backyard is a true oasis, brimming with stunning perennial gardens and a spacious deck perfect for enjoying sunlit days. This prime location offers easy access to the lake, Mapleview Mall, and an array of other amenities, all with convenient highway access. Don't delay- this is a great opportunity to live in one of Burlington's most sought-after neighbourhoods! (id:41954)
197702 Grey Road 7
Meaford, Ontario
Welcome to your private retreat just outside of town. Set on 18 acres of natural beauty, this renovated bungalow combines modern comfort with the tranquility of country living, only one kilometre from town and within walking distance to Meaford's new elementary and high school. A peaceful stream winds through the property, creating a serene backdrop for your daily life.The home was thoughtfully updated in 2018 with all-new electrical, plumbing, and appliances, giving you peace of mind and efficiency for years to come. Bright, light-filled living spaces make the main floor inviting and comfortable, while the lower level offers incredible flexibility with a fully functional apartment featuring its own private entrance ideal for extended family, guests, or rental income. The heated garage ensures convenience through every season, and Ontario Hydro has installed central metering to accommodate a future shop, opening the door for hobbyists, entrepreneurs, or those dreaming of extra workspace. With its walkout basement, the home seamlessly connects indoor and outdoor living, allowing you to enjoy the property's sweeping views and natural setting. Whether you're drawn to the privacy of 18 acres, the practical layout with secondary living space, or the ease of a move-in ready home with modern systems already in place, this property delivers a rare balance of lifestyle and location. Just minutes from Meaford's shops, restaurants, waterfront, and trails, it offers a unique opportunity to enjoy both town conveniences and country serenity. (id:41954)
563 Wellington Street N
Kitchener, Ontario
Welcome to 563 Wellington Street North, Kitchener! This home is a rare opportunity for investors, renovators, and developers alike. This 2-bedroom home sits in a prime location with excellent access to schools, shopping, public transit, and downtown amenities, making it an attractive spot for both living and future redevelopment. While the home itself is a fixer-upper, its brimming with potential for those with a vision. Whether you're a handyman looking to bring it back to life or a renovator eager to modernize, this house provides the perfect foundation to get started. What truly sets this property apart is its zoning flexibility. According to the City of Kitcheners regulations, this lot has the potential to accommodate up to four units. This makes it an exceptional choice for flippers seeking profit, investors looking to expand their rental portfolio, or developers ready to maximize density in a growing community. 563 Wellington Street North is more than just a house, its a project full of possibilities. With its great location, development potential, and solid investment value, its an opportunity you wont want to miss. (id:41954)
47 Carrie Crescent
St. Thomas, Ontario
Welcome to this well-maintained 3-bedroom family home, perfectly positioned on a quiet, low-traffic crescent. All bedrooms are conveniently located on the second floor, complemented by 1 1/2 updated bathrooms and a finished basement featuring a spacious recreation room and a bonus room, perfect for guests, hobbies, or a home office. The bright eat-in kitchen offers ample space for family meals and opens to a large private deck, a fully fenced backyard, ideal for entertaining or play. A gas line to the BBQ for convenience. Updates include flooring, kitchen counters, bathrooms, furnace, A/C, shingles, and garage door, giving you peace of mind for years to come. Rough-in for a 3rd bathroom in the basement, plus extra washer and dryer hookups. Steps to a neighbourhood park, walking distance to schools and shopping, plus located along a bus route. A fantastic location for families looking for convenience and comfort. (id:41954)
550 Shawanaga Lane
Mcdougall, Ontario
For showings, call listing agent at 519-452-4510. Here's your opportunity to own your own slice of paradise on Shawanaga Lake. Accessible by short (7 min) boat ride only. Approximately 7 acres of serene woodland with walking and ATV trails, backing onto thousands of acres of Crown land. No close neighbours. 1100 feet of shoreline spread between an Ideal family compound with two cabins and a bunkie. Can sleep13+ . Two docks; beautiful sunrises and sunsets, wildlife and northern lights. Off grid cabins have solar power with lights, charging ports, running water (gravity fed 3 season). Main cabin has WETT Certified wood stove and renovated throughout over past 4 years. All buildings have camping toilet facility. OFSC Snow mobile trail crosses lake just east of the property. Access via a short boat (or snowmobile) ride from Beach Road. Although "off-grid" you could spends weeks at a time and not realize it with solar system power and water system. The listing agent is also the vendor. Possible Vendor Take Back opportunity for qualified buyer. Call listing agent for showing 519-852-4510 (id:41954)
501 Isaiah Crescent
Kitchener, Ontario
This gorgeous property has No rear neighbours and a great place to call HOME!! This beautifully finished 3200+ft² Split Entry Bungalow is unique to this area. Great location, close to many amenities. Have children or grandchildren? Well, within view & from the front yard is a Park w/Playground, picnic tables & walking paths! Walking into this home into a generous sized foyer leading up to the main level or to the lower level. Only 9 steps up & 5 down. On the main level there's three steps up to the Primary Bedroom boasting an ensuite and WIC. This great space also has a cathedral ceiling & a large window giving a very airy feel to it. There are also 2 other good size Bedrooms and a 4 pc. Main Bath. You'll love the well equipped Chef's Kitchen & is open concept to the Great Room. The Kitchen boasts Caesar stone counters, Pantry cabinets, Center Island, and a Peninsula seating 4 to 5 people! There's also a Dining Room off the Kitchen. The Great Room, open to the Kitchen, is a perfect family size space to gather w/family & friends. It also has a coffered ceiling & pot lights are throughout both levels. It also walks out thru a glass slider to a 2-level party sized deck! The deck has 2 great covered gazebos (staying) great for parties and one has screening which opens on one side. It does look out to a multi-level deck plus, a beautiful armor stone wall & shed in the lower area w/a fire pit area. The lower level at over 1400ft²& can be made into an in-law setup w/a good size bedroom having legal egress a full 4 piece bath and an incredibly large Rec Room including a fireplace w/a stone surround. There's a dog grooming rm that could be a kitchen if need be as it does have water. The location & many homes amenities makes this a great place for 1 or 2 families or whatever is necessary. Come on out and take a look at our Sunday Open Houses 2:00-4:00 pm. (id:41954)


