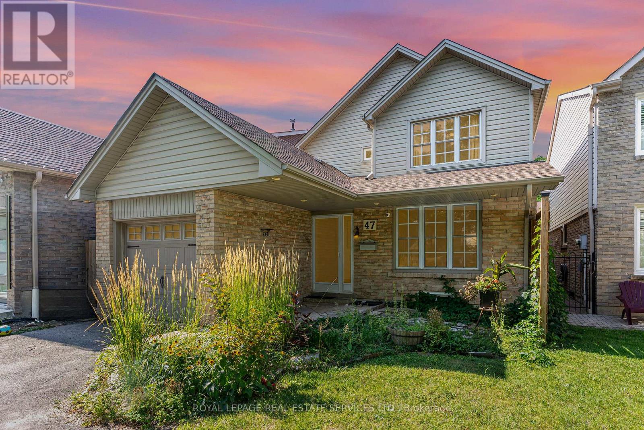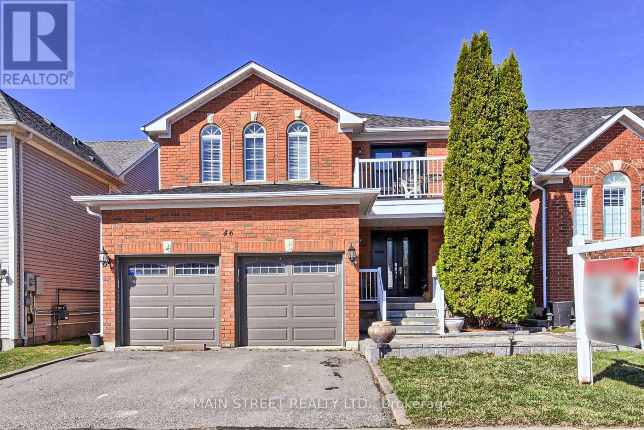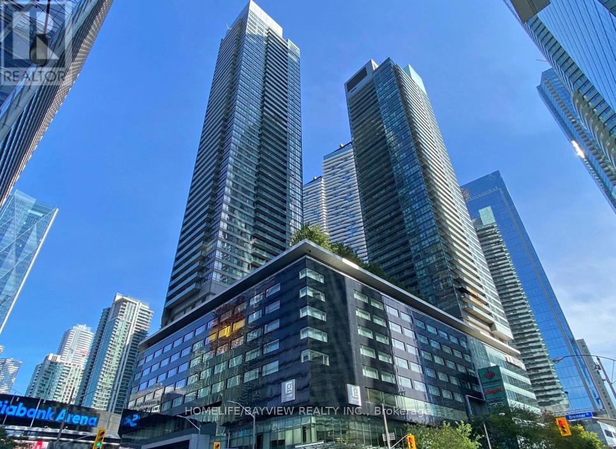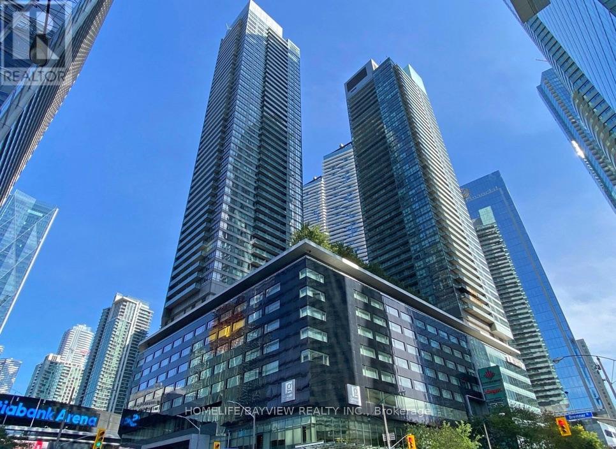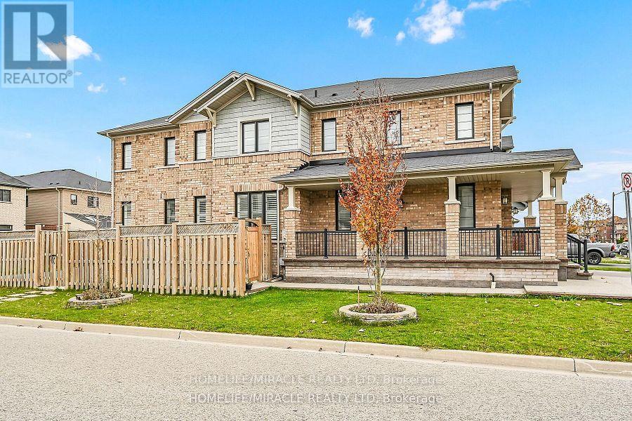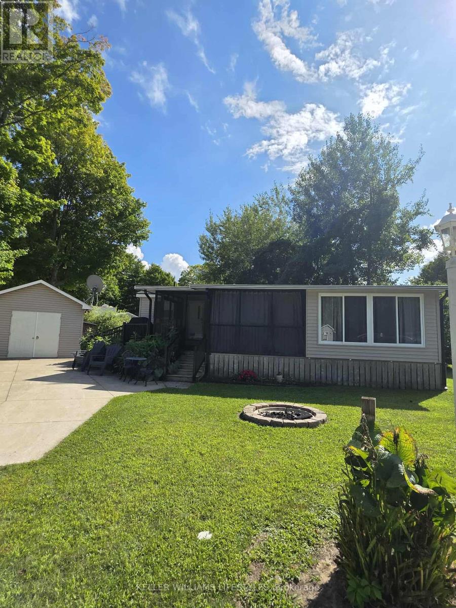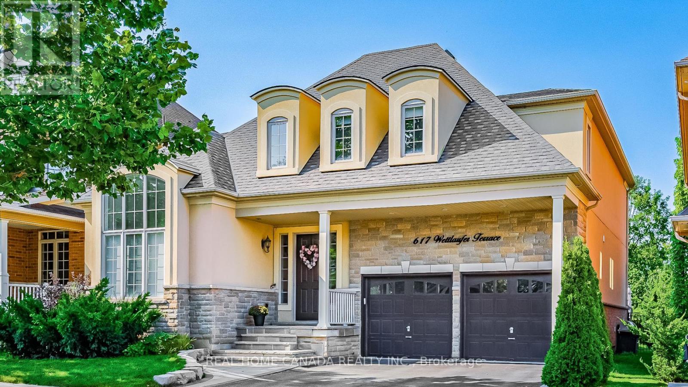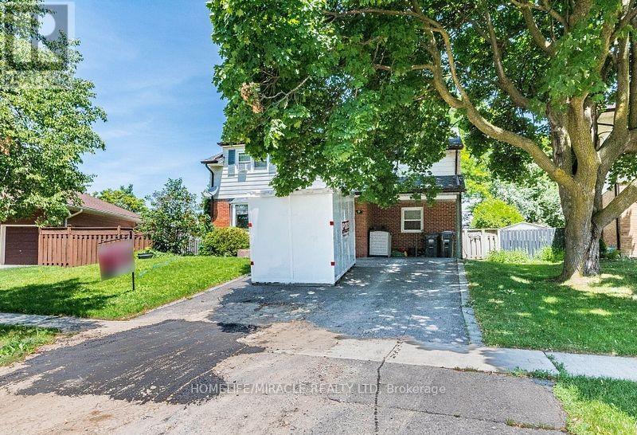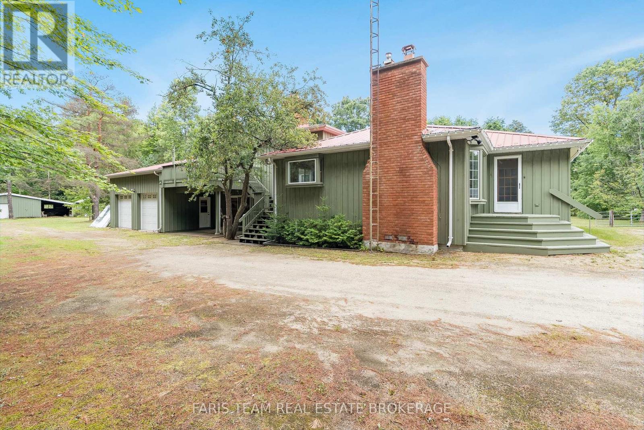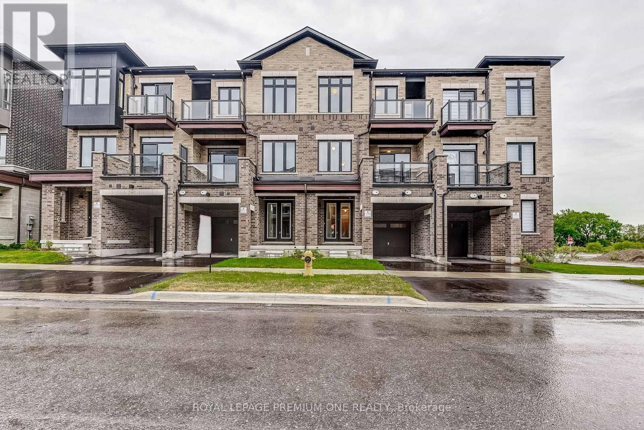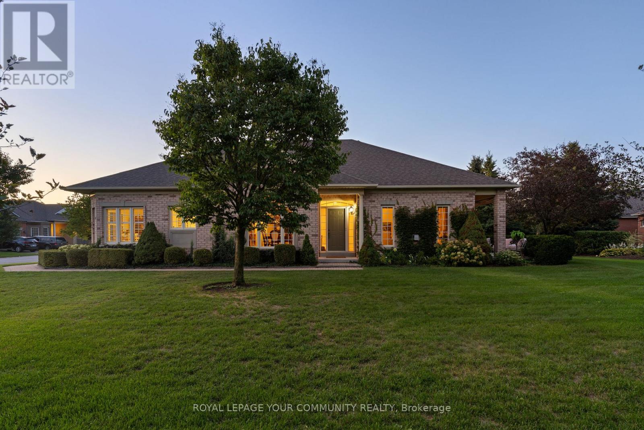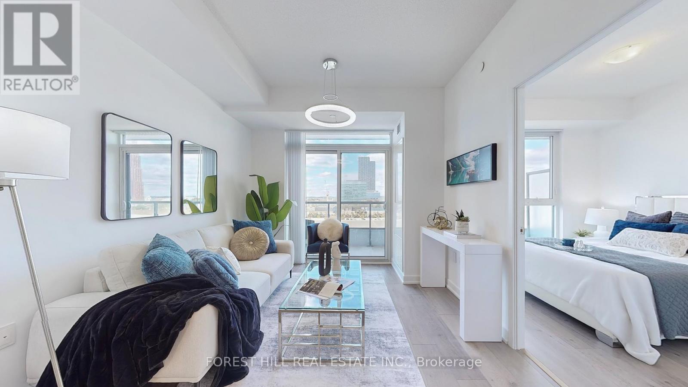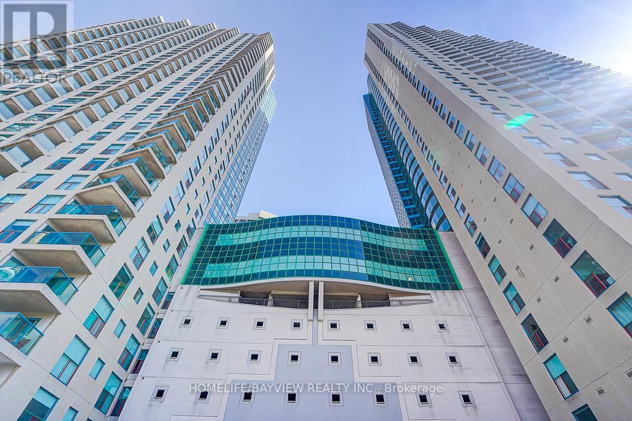249 Grey Silo Road Unit# 202
Waterloo, Ontario
Prepare to fall in love with this rare corner condo where sophisticated design meets everyday indulgence with over 1100 sqft of living space. From the moment you step inside, you’re welcomed by wide hallways, 8.5 ft ceilings, and sunlight streaming through expansive windows. At the heart of the home, the chef’s kitchen commands attention with its dramatic quartzite island, custom drawers, soft-close cabinetry, and full suite of KitchenAid appliances. Subtle details—USB outlets, under-cabinet lighting, and dimmer switches—make the space as functional as it is beautiful. The living/dining area flows effortlessly to a spectacular 320 sq ft wrap-around balcony. Imagine sipping morning coffee with the sunrise, hosting dinner outdoors, or filling the space with lush container gardens—this balcony is a private oasis large enough for both lounging and entertaining. Retreat to the serene primary suite with double closets customized for style and storage, and a spa-inspired ensuite featuring a walk-in tiled shower with bench seating and sleek quartz vanity. The versatile second bedroom doubles perfectly as a guest room or home office, while the 4-piece main bath with a soaker tub offers a touch of everyday luxury. Added conveniences include in-suite laundry, engineered hardwood floors, built-in closet systems, and a smart thermostat. Life here extends far beyond your walls. Head to the rooftop terrace where panoramic views stretch over farmland and skyline. With fire tables glowing, BBQs sizzling, community gardens thriving, and stylish lounge spaces, it feels like a private resort in the heart of Waterloo. Add two parking spaces (one underground with locker, one at-grade near the entrance), plenty of visitor parking, and meticulous landscaping, and the package is complete. All this in the coveted Grey Silo community—steps to Rim Park, Grey Silo Golf Course, and endless trails, with shopping, dining, and universities just minutes away. This is condo living at its finest. (id:41954)
47 Lafferty Street
Toronto (Eringate-Centennial-West Deane), Ontario
This charming three-bedroom home has an updated kitchen that not only boasts modern features and ample space but also offers delightful views of the lovely rear yard. Whether you're preparing a meal or enjoying your morning coffee, the serene scenery makes every moment special.The primary bedroom is designed with comfort and convenience in mind, featuring a three-piece ensuite that adds a touch of luxury to your daily routine.The other two bedrooms are generously sized, providing ample space for family members or guests to relax and unwind.The open-concept living and dining rooms create a welcoming atmosphere, perfect for entertaining friends and family. The flow of the space allows for seamless interaction and connectivity, making it ideal for hosting gatherings.The finished basement offers added versatility with a space that can be used as an office or a guest bedroom. This additional room provides the flexibility to meet your family's needs, whether you're working out in the gym, working from home or hosting overnight guests.Located next to Centennial Park, this home provides easy access to exciting festivals and events throughout the year. Enjoy the vibrant community atmosphere and the recreational opportunities available just a short walk away.The home is just steps away from Michael Power School and many other educational institutions, making it an ideal location for families. Additionally, with nearby public transportation options (TTC), shops, and proximity to major highways, the airport, and downtown, commuting and travel are convenient and efficient.This home offers the perfect blend of comfort, style, and location, making it an exceptional choice for those seeking a balanced lifestyle. (id:41954)
3 Silo Mews
Barrie (Innis-Shore), Ontario
Stunning Freehold 3-Storey Townhome in Barrie Southeast Move right into this beautifully upgraded home that blends comfort, style, and functionality. Offering 2 bedrooms, 2 bathrooms, and a versatile den that can double as a home office or 3rd bedroom, this property is designed for flexible living.The bright open-concept main floor features a modern kitchen with granite countertops, stylish backsplash, and upgraded lighting. Elegant stained oak stairs, laminate flooring throughout (no carpet), and a custom accent wall add warmth and sophistication. Additional highlights include zebra blinds, a professionally installed EV charger plug, and a rare 2-car driveway with no sidewalk interruption. Located in a sought-after neighbourhood close to schools, parks, shopping, and commuter routes, this home offers the perfect balance of convenience and modern living. Freehold ownership, Quality upgrades throughout Move-in ready. Dont miss this fantastic opportunity in Barrie Southeast! (id:41954)
58 Casa Grande Street
Richmond Hill (Westbrook), Ontario
Welcome to this beautifully updated 2,862 sq. ft. detached residence in the highly sought-after Westbrook community. Set on a premium, pool-sized lot, this home showcases a striking architectural design and an exceptional layout that's perfect for family living. The main level features an inviting open-concept design, highlighted by a double-height living room with soaring ceilings that create an impressive sense of space. A recently refreshed kitchen offers granite countertops, a travertine backsplash, stainless steel appliances, and plenty of cabinetry for storage. The spacious family room centres around a warm gas fireplace, making it an ideal spot for everyday gatherings. The combined living and dining area provides flexibility for both casual and formal entertaining. With six bedrooms in total, including a fully finished basement apartment with its own kitchen and separate entrance, this property is well-suited for extended families or those seeking rental income potential. Additional conveniences include direct garage access, parking for up to five vehicles, and tastefully updated finishes throughout. Located just steps to parks, scenic trails, and St. Theresa Catholic School - ranked among the top schools in Ontario - this home offers unmatched access to quality education. Public transit, shopping, and amenities are all within easy reach, making it the perfect blend of comfort, style, and convenience. (id:41954)
39 Stoneham Street
New Tecumseth (Alliston), Ontario
Luxury living in Alliston, Step into this impeccable bungaloft, ideal for downsizers, first-time buyers, or a special family member needing one-level living and discover a bright, spotless haven where $70K in renovations shine from fresh paint and pot lights to a sleek quartz-topped kitchen with stainless steel appliances. The main floor offers private garage access and a serene primary suite with a Jacuzzi tub, Upstairs, two airy bedrooms and a chic study provide extra retreat space, while downstairs a full entertainment center sets the stage for gatherings. Ready to move in and enjoy all summer sunlit days in your own walk-out backyard oasis. (id:41954)
1 Maple Grove Street
Whitchurch-Stouffville, Ontario
Welcome to this highly sough after community at Musselman Lake!!!! Nestled on a 50 ft by 100 ft lot in the heart of Rural Whitchurch-Stouffville, this well maintained bungalow features 3 bedrooms on the main level, 2 baths, and a completely finished basement with bathroom/kitchen, making it the perfect in-law suite. This home enjoys a secondary recreational space over the garage which can be used as another living space, games room or future potential rental option. This amazing bungalow sits on a corner lot on a cozy Cul de Sac. Enjoy all that nature has to offer, from recreational lake activities, parks, trails, splash pads and more. 7 minute drive to Stouffville and the modern necessaities. Don't miss out on your chance to own in this quiet and cozy Lake community, which features the perfect blend of nature, comfort, convenience. (id:41954)
46 Silverstone Crescent
Georgina (Keswick South), Ontario
Beautiful Detached Home, Located on a Quiet Crescent with Standout Curb Appeal! This Spacious Home Boasts 3 + 2 Bed and 4 Baths, Perfect for Growing Families or Those Who Love To Entertain. Step Inside To Find Gleaming Hardwood Floors Throughout Main, Creating a Warm and Inviting Atmosphere. The Vaulted Ceiling in the Family Room Adds to the Sense of Grandeur, While the Combined Living/Dining Room Offers Plenty of Space for Gatherings. The Upper Level Features Brand-New Carpet (2025), and the Spacious Primary Retreat is Truly a Standout. Enjoy Your Morning Coffee on Your Private Deck Walk-out, Unwind in Your Walk-in Closet, and Indulge in Your Private 4pc Ensuite Bathroom. The Fully Finished Basement is an Entertainers Dream, Featuring a Spacious Rec Room, Bonus 3pc Bath, and Additional Bedrooms. One of the Bedrooms is Currently Converted into a Soundproof Music Studio, Perfect for Musicians or Those Seeking Quiet Space. The Basement Also Includes a Kitchen w/ Double Sinks and a Cold Cellar for all Your Storage Needs. The Fully Fenced Yard is an Oasis in Itself, Complete w/ a Charming Gazebo Ideal for Lounging. Close to Schools, Trails, The MURC, 404 HWY, All Your Shopping Needs and of Course Beautiful Lake Simcoe! New Doors (2022), Freshly Painted (2025), New Carpet (2025), Roof (2021), Garage Door (2020). (id:41954)
Uph-06 - 7 Lorraine Drive
Toronto (Willowdale West), Ontario
** RARE ON THE MARKET LUXARY MODEL 3 BEDROOM PLUS DEN BRIGHT & SUN FILLED PENTHOUSE CONDO IN SONATA BUILDING AT YONGE AND FINCH! ** THIS BEAUTIFUL CONDO FEATURES SOARING 10 FT CEILINGS, JUST FRESHLY PAINTED, BRAND NEW GLEAMING ENGINEERED LUMINATE FLOORING, ELEGANT MOLDINGS, AND BREATHTAKING PANORAMIC WESTERN VIEW. ** PRACTICAL LAYOUT WITH OPEN CONCEPT KITCHEN, GRANIT COUNTER TOPS AND STAINLESS APPLIANCES! THIS EXCEPTIONAL PENTHOUSE CONDO IS 1,096 SQ. FT. OF LIVING SPACE & HAS ONE PARKING AND ONE LOCKER! ** ENJOY TOP-NOTCH RECREATION FACILITIES SUCH AS INDOOR SWIMMING POOL, EXERCISE ROOM, SAUNA, PARTY ROOM, VISITORS PARKING, GUESTS ROOMS AND MUCH MORE! ** 24 HOURS SECURITY ** SUPER LOCATION IN THE HEART OF NORTH YORK WITH STEPS TO FINCH SUBWAY, TTC, RESTAURANTS, PARKS, GREAT SCHOOLS, SHOPPING CENTRES, EASY ACCESS TO HIGHWAYS 401, 404, 407!** THIS PENTHOUSE CONDO IS READY FOR NEW OWNERS TO MOVE-IN ID NOT MISS YOUR CHANCE TO BE A NEW OWNER OF THIS AMAZING PENTHOUSE ! ** (id:41954)
4803 - 55 Bremner Boulevard
Toronto (Waterfront Communities), Ontario
Client RemarksMaple Leaf Square 1+Den, 1 Bath with 9 ceilings and large balcony. Open-concept kitchen with island. Direct access to ACC, Union Station, and PATH. Building features Longos, LCBO, TD, hotel, restaurants, and sports bar. (id:41954)
4703 - 55 Bremner Boulevard
Toronto (Waterfront Communities), Ontario
One York Quay SE Corner, Lake ViewsApprox. 1,200 sq. ft., full lake views from all rooms, freshly painted with new flooring. Steps to downtown, Harbourfront, shops, and entertainment. Amenities: restaurant, gym, pools, sauna, concierge, shuttle to Union, guest suites. All-inclusive fees with internet & cable. (id:41954)
3 Aldgate Avenue
Hamilton (Stoney Creek Mountain), Ontario
This stunning 4-bedroom. 3.5-bathroom home is a gem in the heart of the Mountain area of Stoney Creek, Ontario. Built by Empire Communities in 2015 this home has been lovingly maintained by its original owner and offers a spacious approx. 2600 square feet of living space. The home features an additional big space of unfinished basement to be completed with larger windows. ready to be transformed to suit your needs. Also there is laundry in the basement. The exterior boasts a clean, well-maintained front aggregate stone concrete driveway and porch area, adding to the home's curb appeal. Inside, you'll find a kitchen equipped with steel appliances. Located close to the Redhill and QEW highways, commuting is a breeze. For nature enthusiasts. nearby escarpments and trails offer ample opportunities for outdoor activities and golf lovers will appreciate the nearby courses. Urban conveniences arc just minutes away.. RSA. Buyer and buyer agent to do duediligence. (id:41954)
Jj22 - 9338 West Ipperwash Road
Lambton Shores, Ontario
Check out this 6 month Premium Plus Seasonal Site at Our Ponderosa Cottage & RV Resort. INCLUDED- 2019 EZGO RXV 48V Golf Cart with Premium Seats, 14x7 Vortex Wheels and Mamba Tires, LED Light Kit, Rear Flip Frame with Seat, Retractable Seat Belts for Rear Passengers, and Golf Bag Attachment!! SLEEPS 10! This is the perfect getaway for anyone who likes to enjoy all that summer has to offer. Situated on a quiet cul-de-sac, this premium plus site has a front lawn with firepit area, and a spacious rear yard. The paved driveway allows 2 vehicles easily, and the shed has plenty of storage, and room for the golf cart to be stored out of the elements. The deck with hard awning features a screened in area to lounge in any kind of weather. Inside you'll find an open concept kitchen, living room with pull out sofa bed and an eating area. There is a spacious primary bedroom, the second bedroom offers 2 bunk beds (one with double on the lower bunk, and a roomy third bedroom. You won't run out of hot water as there is a full size tankless water heater!! Our Ponderosa is just minutes from Ipperwash Beach, one of the nicest sand beaches around, perfect for families. The park has something for everyone including an exclusive 9 hole golf course (included in the seasonal fees), horse shoes, children's programing, basketball court, bouncy pillow, sand volleyball courts, 2 pools and a water slide, chip wagon, playgrounds, splash pad, mini putt and there is scheduled evening entertainment with live performances. It really is one of the premier parks along Lake Huron. Included: Golf Cart, Tankless Water Heater, Indoor Furniture, Gas Stove, Refrigerator, Window Coverings, Storage Shed. This year's fees are paid so all you have to do is to start enjoying life and make Our Ponderosa your summer getaway. (id:41954)
617 Wettlaufer Terrace
Milton (Sc Scott), Ontario
True Ravine Lot/ Must See, 125' Deep Irreg Forest Lot Nestled in Milton Scott Neighborhood. Enjoy the Privacy and Quiet/Breathtaking Views with Your Family in Spacious 5 Bedrooms and 5 Bathrooms, Beautiful 49' Heathwood Forest Model, Carpet Free, 9 Ceiling for Mail Floor. Open Concept From Office, Living Rm, Dinning, Roughly 5000 Sqft Of Living Space, 3627 Square Feet Plus With Fully Finished Basement Features 2nd Kitchen, 5th Bedroom, 5th Washroom, 2nd Family Room, 2nd Den, 2nd Office, and Ample Storage Room, New Air Conditioner (2023), Attic Insulation (2021), Animal Roof Enforcement, Blind, Patio, Fridge, Stove, Hood, Painting, and A Lot Upgrade. Extras: S/S Built-In Kitchen Appliances (Main & Basement), All Electrical Light Fixtures, All Window Coverings, Washer & Dryer. (id:41954)
3372 Etude Drive
Mississauga (Malton), Ontario
Welcome to 3382 Etude Dr! All-brick detached home on a large 52x129 ft lot in the heart of Malton/Mississauga. This gem features 3 spacious bedrooms, a finished basement for extra living space, an oversized 2-car garage with ample driveway parking, and a huge backyard perfect for family gatherings.Main floor 4th bedroom added by seller, which can easily be converted back to the original living room if buyers prefer. Conveniently located within walking distance to Westwood Mall, Malton Community Centre, schools, library, bus terminal, places of worship, and clinicsthis home offers unmatched value and lifestyle. Dont miss it! (id:41954)
9 Crestview Avenue
Brampton (Bram East), Ontario
Beautiful 4 bedroom detached home with additional 2 rooms on main level. Room # 1 office on the main level . Common room on main level which can easily be converted to 5 bedroom. Located in Brampton's highly desirable community. Boasting a spacious and functional layout, this home features hardwood floors on main level, and a bright open-concept living and dining area. Modern kitchen with a walkout to a backyard, ideal for entertaining. Second Floor includes 4 bedrooms. Primary bedroom includes closet and 4-piece ensuite. Three other bedrooms, perfect for a growing family or first time home buyer/investor. Brand new roof(Sept 2024). Located near schools, parks, shopping (id:41954)
223 Denney Drive
Essa (Angus), Ontario
Top 5 Reasons You Will Love This Home: 1) Set on 10 acres of land with walking trails and 4 acres fully fenced, this property invites endless ways to enjoy the outdoors, whether its a hobby farm, space for toys, or simply room to roam and soak in the country lifestyle 2) The home features an indoor pool heated by a solar panel system, offering a unique year-round retreat that can be easily removed and converted back into a garage if desired, giving you flexible options for the future 3) A large insulated workshop with a wood stove is attached to the house, ideal for projects, hobbies, or extra storage, and is complemented by a tractor shed and an additional storage shed for even more space 4) A thoughtfully designed, custom-built home provides exceptional living spaces throughout, while the attached above-grade apartment offers income potential or a private space for extended family, adult children or multi-generational living 5) Recent updates add comfort and peace of mind, including a newer furnace (2019), metal roof (2010), pool liner (2022), newly dug well (2010) alongside an additional well, brand new washer (2025), and dishwasher (2024). 2,241 above grade sq.ft. plus a finished basement. (id:41954)
114 Thule Street N
Vaughan (Vellore Village), Ontario
A Brand-New Freehold End Unit Townhouse in Woodbridge, a most sought-after neighborhood! This exquisitely designed house is the ultimate combination of contemporary style and practical living, making it suitable for both professionals and families. Perfect for entertaining or daily living, this open-concept space boasts high ceilings, large windows throughout, and a bright, airy design with smooth flow. Featuring 3spacious bedrooms with plenty of storage space, a calm main bedroom with Walkin Closet, Beautiful Ensuite with Large Frameless Glass Shower & Quartz Counter Tops, the gourmet kitchen has Beautiful Quartz countertops and Backsplash, stainless steel appliances, stylish cabinetry, and a sizable Center Island for creative cooking. Alot of natural light, improved curb appeal! well situated in the affluent Woodbridge neighborhood, A short distance from supermarket stores, near parks, schools, upscale dining options, quaint stores, and quick access to the Highway. This exquisitely crafted residence in one of Vaughan's most desirable neighborhoods is the pinnacle of modern living. Don't pass up the chance to claim it as your own! Don't miss this one! Conveniently located near Hwy 400, Wonderland, Walmart, Home Depot, Banks, Hospital, Vaughan Mills and much more! (id:41954)
67 Tennant Circle
Vaughan (Vellore Village), Ontario
A brand-new Freehold townhouse in Woodbridge, a most sought-after neighborhood! This exquisitely designed house is the ultimate combination of contemporary style and practical living, making it suitable for both professionals and families. Perfect for entertaining or daily living, this open-concept space boasts high ceilings, large windows throughout, and a bright, airy design with smooth flow. Featuring 3spacious bedrooms with plenty of storage space, a calm main bedroom with Double Closet, 3-piece Ensuite with Frameless Glass Shower & balcony from Primary Bedroom. The gourmet kitchen has Beautiful Quartz countertops and Backsplash, stainless steel appliances, stylish cabinetry, and a sizable Peninsula for creative cooking. A lot of natural light, improved curb appeal! well situated in the affluent Woodbridge neighborhood, A short distance from supermarket stores, near parks, schools, upscale dining options, quaint stores, and quick access to the Highway. This exquisitely crafted residence in one of Vaughan's most desirable neighborhoods is the pinnacle of modern living. Don't pass up the chance to claim it as your own! Don't miss this one! Conveniently located near Hwy 400, Wonderland, Walmart, Home Depot, Banks, Hospital, Vaughan Mills and much more! (id:41954)
27 Faldos Flight
Whitchurch-Stouffville (Ballantrae), Ontario
It's decided. You want to live in the Ballantrae Golf & Country Club Community, surrounding an 18-Hole Championship Course, a mere 30 minutes north of Toronto. The Grand Cyprus is the community's largest model. This one is set on a premier lot with 2,165 sq. feet on the main-floor. This home is designed for comfort and elegance. A gracious centre hall sets the tone, leading to generous principal rooms filled with natural light. Every primary room faces south, overlooking a sublime treed green space. Its a view that changes with the seasons offering a daily reminder of nature's beauty right outside your door. A den, office, two huge bedrooms, both with ensuites, are linked by a well-considered open staircase to the finished basement. Downstairs a TV room with built-ins, workshop, plus bedroom and bath allow for guests aplenty. Life extends beyond the home. Condo fees include access to the rec centre, with its newly renovated salt water pool, hot tub, sauna, gym, tennis, bocce ball, bridge, billiards, library, the works! With no upkeep demands, grass-cutting, snow-shoveling - Residents are free to kick back and enjoy the good life on the green. (Irrigation and Rogers Internet for the Computer and TV are also included in fees.) This home also offers Extended Patio and Phantom Screens, California Shutters, Hardwood Floors and Nest Heating and Cooling (id:41954)
818 - 38 Honeycrisp Crescent
Vaughan (Concord), Ontario
Welcome To Unit 818 At 38 Honeycrisp Crescent In The Sought-After Mobilio Condos. A Modern Urban Retreat Blending Style, Comfort, And Convenience. Freshly And Professionally Painted, This Spacious 2-Bedroom, 2-Bathroom Suite Features A Bright Open-Concept Layout With Soaring 9-Foot Ceilings, Sleek Laminate Flooring, And Modern Light Fixtures Creating A Contemporary Feel Throughout. The Kitchen Boasts State-Of-The-Art Built-In Appliances By Fulgor Milano, Seamlessly Integrated With Cabinetry For A Sleek Finish, Along With A Stylish Backsplash And Ample Counter Space. The Primary Bedroom Offers An Extra-Large 4-Piece Ensuite Bathroom, While The Second Bedroom Features A Double Closet And Plenty Of Natural Light. Every Corner Of This Home Is Sun-Filled, Offering A Warm And Inviting Atmosphere. Step Onto The Large Balcony And Enjoy Open, Unobstructed Views Of The Metropolitan Skyline Perfect For Morning Coffee Or Evening Relaxation. Perfectly located in the Vaughan Metropolitan Centre, this condo places you just steps from the bus terminal and TTC subway, with easy connections to York University, Yorkdale, and Downtown Toronto. Commuters will appreciate quick access to Viva, YRT, and Highways 7, 400, and 407. Everyday essentials are at your fingertips with IKEA, Costco, and Walmart just minutes away, along with an endless selection of restaurants, cafes, and entertainment options. (id:41954)
502 - 215 Fort York Boulevard
Toronto (Waterfront Communities), Ontario
Stunning Waterfront 2-Bedroom + Spacious Den Suite offering 919 sq. ft. of well-designed living space (as per builders plan). The versatile den is generous in size and can easily function as a 3rd bedroom, office, or guest room. This bright and modern suite features a split 2-bedroom, 2-bath layout with floor-to-ceiling windows, maximizing natural light and privacy.Located in a highly sought-after community with TTC at your doorstep, and just steps to waterfront walking trails, Lakeshore Park, C.N.E., the Entertainment District, Financial District, and the lake.Includes 1 underground parking space and 2 lockers for extra storage. Stylish laminate flooring throughout.Residents enjoy exceptional amenities including a terrace with BBQ area, party room, fully equipped gym, saltwater pool, and sauna. A truly desirable suite in a prime downtown location must be seen! (id:41954)
1007 - 99 Harbour Square
Toronto (Waterfront Communities), Ontario
One York Quay SE Corner, Lake ViewsApprox. 1,200 sq. ft., full lake views from all rooms, freshly painted with new flooring. Steps to downtown, Harbourfront, shops, and entertainment. Amenities: restaurant, gym, pools, sauna, concierge, shuttle to Union, guest suites. All-inclusive fees with internet & cable. No pets. (id:41954)
1386 Monarch Drive
Kingston (City Northwest), Ontario
Perfect home for a growing family.Welcome to the most impressive Tamarac sable Model- with a 2477 Sq ft of beautifully upgraded living space, with 4 bed rooms plus one office space in the main floor,2.5 bathrooms This spacious two-storey home is perfect for a large or multi-generational families. step inside to find hardwood flooring through out thr main and the upper level with beautiful carpets , complimented by upgraded tile in key areas.The open concept layout seamlessly connects the living room, dining area,and gourmet kitchen-featuring quarts countertops,a large island,upgraded cabinets,extended counters,and extra pot lights for a bright , modern feel.Cozy up by the gas fireplace in the living room or get productive in the convenient main floor office. The mud roomoffers direct access to the double car -garage,adding practicalityto every day living Upstairs, you will fing four georgious and generous bedrooms,including a very spacious primary suite with ensuite bathroom, as well as a full main bath. Located in very family -friendly neighbourhood with easy access Hwy 401,public transtst,schools and shopping,this home truly has it all. (id:41954)
28 Mclaughlin Street
Welland (Lincoln/crowland), Ontario
Spacious 4-Bedroom Gem in Prime Thorold Location! Discover this beautifully maintained 4-bedroom, 2.5-bath home nestled in one of Thorolds most sought-after family-friendly neighborhoods ideal for end-users or investors. Featuring a bright open-concept layout, gleaming hardwood floors on the main level, and a modern kitchen flowing into a cozy, sunlit living area perfect for everyday living and entertaining. Upstairs, you'll find four spacious bedrooms, each with ample closet space and natural light. This home offers the perfect blend of comfort, style, and functionality. Location Highlights:? Minutes to Brock University & Niagara College? Close to top-rated schools, parks, shopping, and Hwy 406? Family-oriented community with strong rental potential Whether you're growing your family or expanding your portfolio, this move-in-ready home offers unmatched value and convenience in the heart of Niagara. (id:41954)

