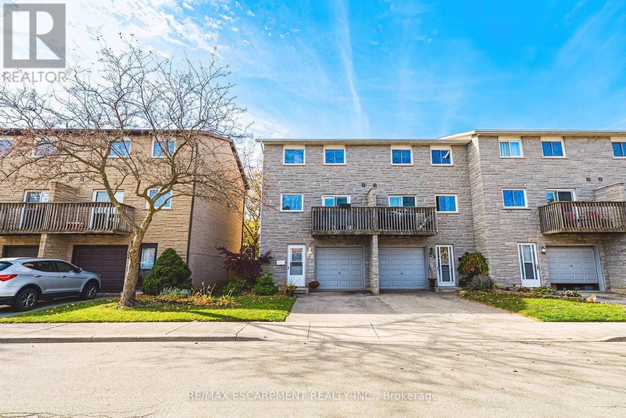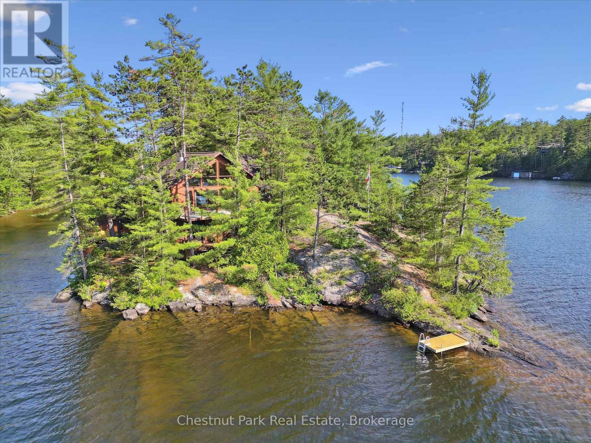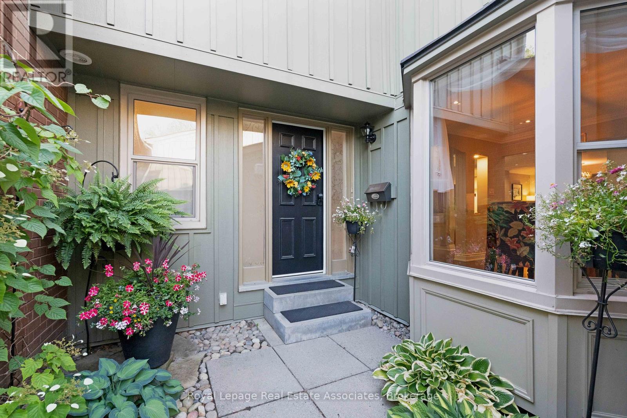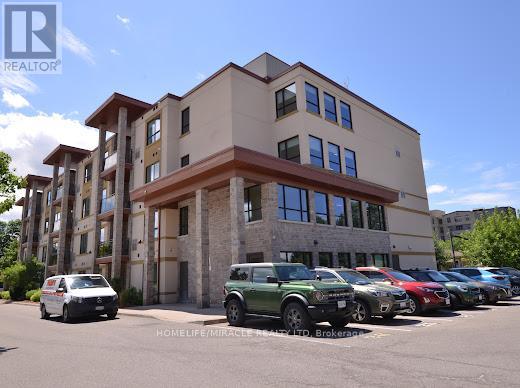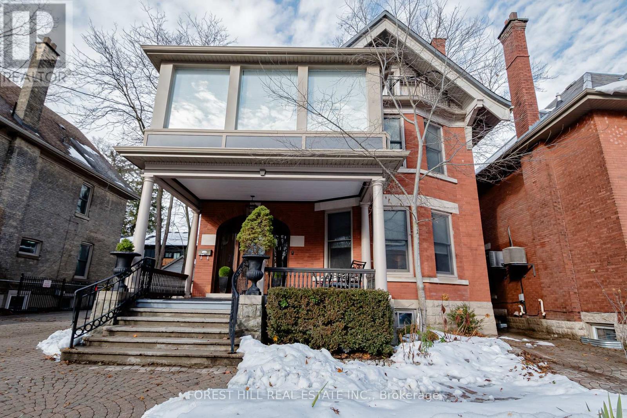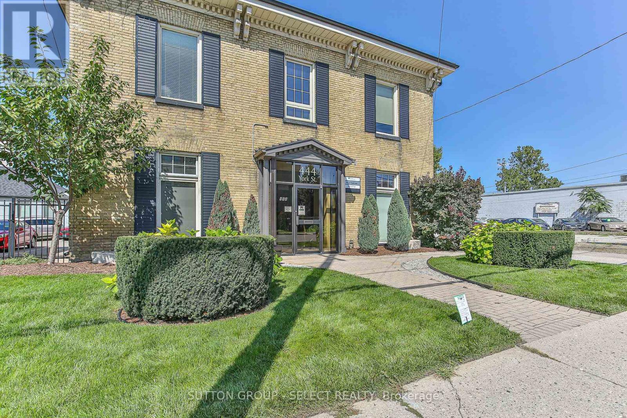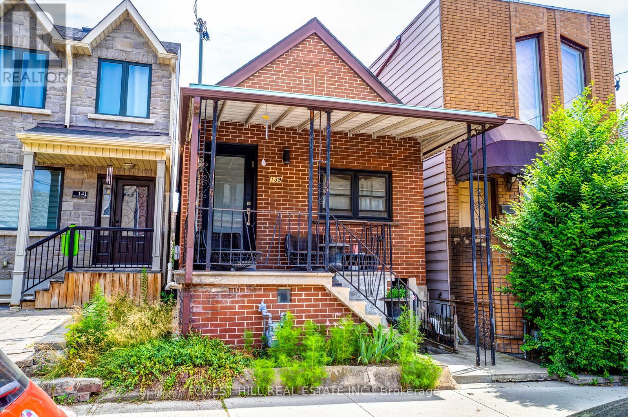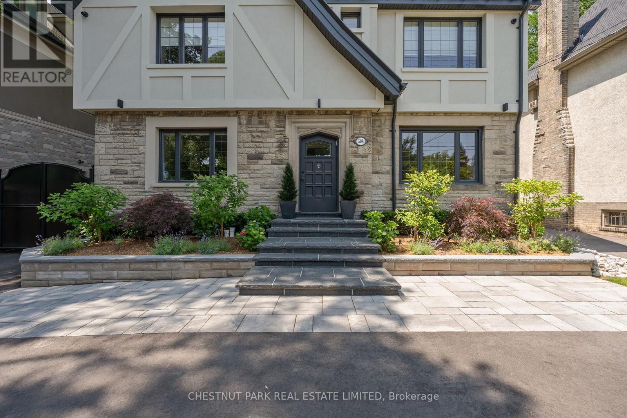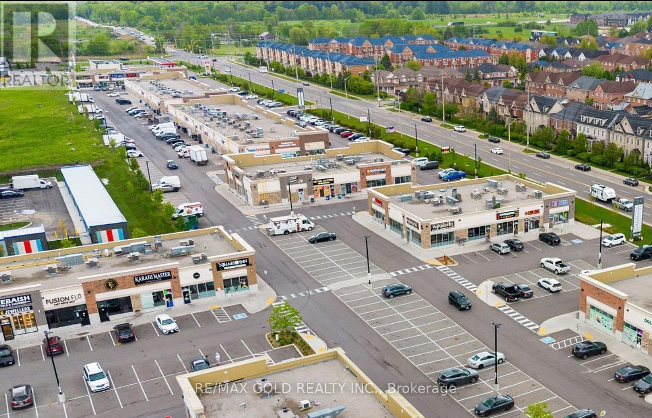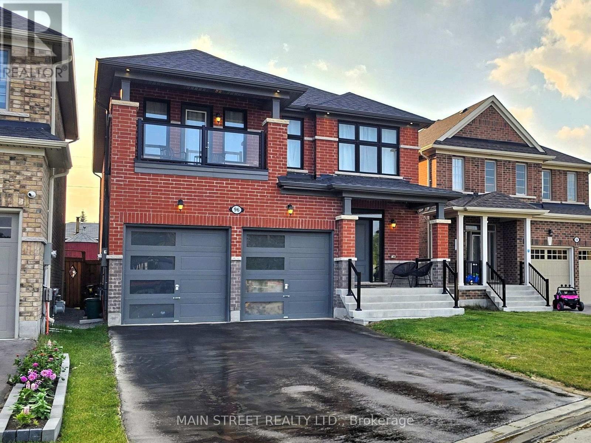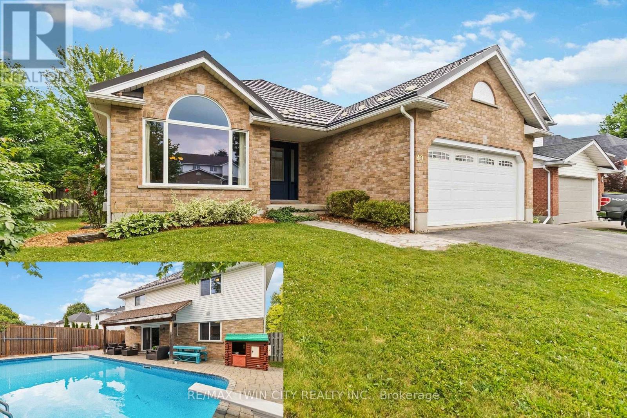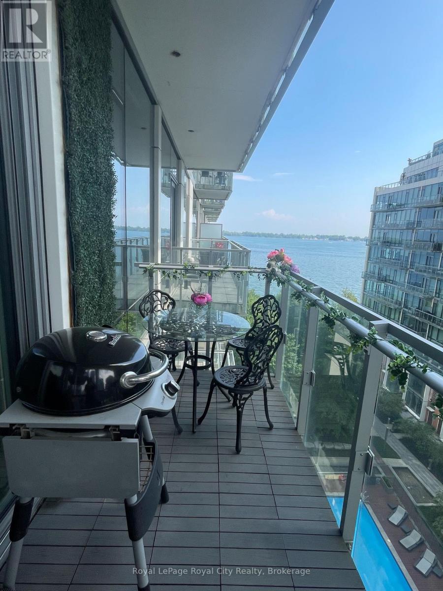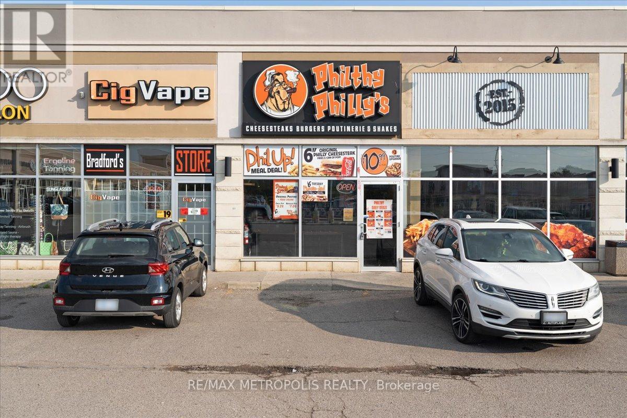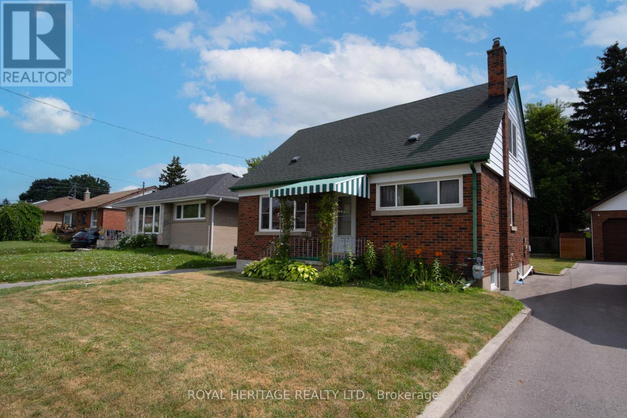2067 - 30 South Unionville Avenue
Markham (Village Green-South Unionville), Ontario
Well-Renovated Office/Retail Unit in Prime South Unionville Location! Total Area Approx. 571 Sq.Ft. (Retail Area 485 Sq.Ft.) OnThe 2nd Floor Of A High-Demand Mixed-Use Complex. Currently Occupied By A Successful Education Program With Stable Rental Income ForAlmost 10 Years! Functional Layout Includes Reception Area, Private Offices/Classrooms, And Open Work Area. Ideal For Educational, Medical,Legal, Accounting, Or Other Professional Uses. High-Traffic Plaza Anchored By T&T Supermarket, Restaurants & Retail. Ample Surface &Underground Parking. Close To Markville Mall, Civic Centre, Hwy 7 & 407. Excellent Opportunity For End-User Or Investor! ******Unit 2065and Unit 2067 are to be sold together as a package****** Appointment need to be confirm. Please don't not go direct. (id:41954)
26 - 1155 Paramount Drive
Hamilton (Stoney Creek Mountain), Ontario
tunning end-unit townhouse located in the highly desirable Heritage Green neighborhood of Upper Stoney Creek. Situated in a family-friendly condo community, this home backs onto a lush park, offering ample green space and privacy. The open-concept main floor features a chef inspired kitchen with a large island with granite counters, complemented by beautiful hardwood floors throughout. The bright and spacious living room seamlessly flows into the kitchen, creating an ideal space for entertaining. Sliding doors with integrated blinds lead to a balcony, perfect for a BBQ or bistro set. The upper level boasts three generously sized bedrooms, including a spacious master suite. A 4-piece bathroom and convenient laundry area complete this floor. The lower level offers a cozy retreat with a wood-burning fireplace, a 2-piece bathroom, and an additional shower. Walk out to the fully fenced rear yard for outdoor relaxation. This home is just minutes from shopping, dining, and offers easy access to highways. It's also within walking distance to the scenic Felker's Falls. Dont miss the opportunity to make this charming property your new home! (id:41954)
271 Main Street N
Uxbridge, Ontario
Brand New Custom Luxury Home in the Heart of Uxbridge! Step into this modern masterpiece at 271 Main Street Northwhere thoughtful craftsmanship meets timeless elegance. Built to stand the test of time, this custom-designed home features approx. 4,000 sqft. living space with an extra-thick insulated foundation, offering an ultra-durable structural. Inside, youre greeted by handcrafted oak staircases with sleek metal railings and elegant glass accents, flowing seamlessly into engineered hardwood floors throughout both levels. The 10 ceilings and floor-to-ceiling fireplace anchor the living space in warmth and sophistication, while modern lighting fixtures elevate every room with designer flair. The galley-style kitchen is a showstopper complete with a large island, coffee bar, brand-new appliances, and a walk-through to the mudroom for day-to-day ease. The 4+1 bedrooms feature large windows, double closets, and rich hardwood flooring. The primary retreat offers a vaulted ceiling with exposed beams, oversized windows, and spa-like ambiance. Bathrooms boast heated floors and double vanities for luxurious comfort. The fully finished basement includes a legal suite with separate entry, full kitchen, laundry, and spacious living perfect for multi-generational living or rental income. A modern glass wall accent and second fireplace complete the lower level with style. Live the Uxbridge lifestylewalk to quaint shops, cafés, parks, trails, golf, and schools, all while enjoying the charm of small-town living just under an hour from Toronto. Uxbridge is known as the Trail Capital of Canada, offering unmatched outdoor adventure and community charm.This home is the perfect blend of luxury, durability, and lifestyle. Welcome home. (id:41954)
24 Frostbite Lane
Brampton (Sandringham-Wellington), Ontario
Location! Location! Location! This stunning 4-bedroom, 3-bath detached home is nestled in a highly sought-after, family-oriented neighborhood, just steps from top-rated schools, parks, a bustling commercial plaza, a hospital, transit, and every amenity you could ask for. Boasting a bright and functional layout, this gem features a spacious and private backyard oasis, ideal for relaxing, entertaining, or hosting summer BBQs. Thousands spent on stamped concrete in the front and back, plus beautifully designed landscaping that adds to the curb appeal. Every bedroom includes custom closet organizers for maximum storage and convenience. A true turn-key opportunity. Just move in and enjoy the lifestyle you've been dreaming of! Also features a separate side entrance for added flexibility and convenience. (id:41954)
610 - 65 Speers Road
Oakville (Qe Queen Elizabeth), Ontario
More than just a condo it's a lifestyle! This spectacular 1+1 den unit spans almost 700 square feet in the highly sought-after Empire Rain building, offering breathtaking views of Lake Ontario. The large balcony provides the perfect vantage point for relaxing and watching beautiful sunsets over the lake. Step inside to discover a spacious open-concept layout with 9-foot ceilings, laminate flooring throughout, and floor-to-ceiling windows that flood the space with natural light. The gourmet kitchen serves as an entertainer's delight with granite countertops, stylish backsplash, stainless steel appliances, and an extended breakfast bar for casual dining. The generous living and dining areas flow seamlessly together, creating the perfect space for both daily living and entertaining. The primary bedroom offers comfort and convenience with a large walk-in closet, with organizer and a semi-ensuite bath, while the versatile den space works perfectly as a guest room, office, or study, providing ample flexibility for your lifestyle needs. The Empire Rain building elevates your living experience with premium amenities including an indoor pool, gym , sauna, guest suites, party room, and convenient same-level access to the rooftop terrace from your unit. Located in vibrant Kerr Village, you'll enjoy an unbeatable location just steps from public transit and the GO station, making commuting effortless. The area offers the best of both convenience and recreation you're walking distance to Whole Foods/Food Basics, excellent shopping, diverse restaurants and cafes, and close to Sixteen Mile Creek for outdoor activities. Minutes to Lake Ontario, Sheridan College and proximity to the QEW ensures easy access throughout the the GTA. This meticulous suite in a high-demand building represents a rare opportunity to own in one of Oakville's most desirable location. (id:41954)
1 Diamond Island
Gravenhurst (Muskoka (S)), Ontario
Welcome to unmatched privacy and postcard views on this extraordinary private island retreat just minutes from Gravenhurst. Located a mere 1-minute boat ride from the Villas Marina of Lake Muskoka and only 2 hours from the GTA, this spectacular turnkey property offers the ultimate Muskoka experience with convenience, comfort, and total seclusion. Built in 2005, the Viceroy-style main cottage features 3 bedrooms and 1.5 baths, designed with soaring vaulted wood ceilings and a bright, airy open-concept layout. The upper level features a Great Room that seamlessly blends living, dining, and kitchen spaces - all surrounded by walls of windows that frame the panoramic lake views. A cozy wood stove provides warmth on chilly evenings, and every single window in the cottage offers stunning water views. Enjoy incredible indoor-outdoor living with a wraparound upper deck perfect for lounging or entertaining, and a covered lower porch with walkouts from the bedrooms -ideal for quiet mornings and peaceful evenings. Additionally there is a fully equipped workshop that could easily be converted into additional living space, a classic cedar sauna, 2-slip boathouse, a Bunkie that needs some TLC but has a great location on the south end of the island and multiple docks, offering flexible space for guests, hobbies, or storage. This island is facing west, offering unbeatable sunsets every evening. Being sold completely turnkey, just bring your suitcase and groceries - everything else is already in place for the perfect summer escape! Rarely does a property of this caliber and privacy become available on Lake Muskoka. Whether you're seeking a family compound, a peaceful getaway, or a long-term investment in prime Muskoka waterfront, this private island sanctuary offers it all. Don't miss this once-in-a-lifetime chance to own your very own piece of Muskoka paradise. Silence, space, and soul: the magical private island life! (id:41954)
45 Whisperwood Crescent
London South (South K), Ontario
Tucked away on a quiet crescent in one of Byrons most desirable neighbourhoods, this well-maintained 3-bedroom, 2.5-bath home offers the perfect blend of comfort, space, and community. The main floor features a formal living room, a separate dining room, and a bright, eat-in kitchen that opens into a cozy family room with a walkout to the backyard.Step outside to a beautifully landscaped yard with mature trees and a solid storage shedan ideal spot for relaxing, entertaining, or summer barbecues. Upstairs, youll find three spacious bedrooms and a full bath.The finished basement adds even more living space, complete with a large rec room and a brand-new 4-piece bathroomperfect for guests, teens, or family movie nights.Located in a top-rated school district and just minutes from the shops and amenities of Byron Village, this is your chance to settle into a warm, welcoming neighbourhood. Dont miss it! (id:41954)
30 - 3265 South Millway
Mississauga (Erin Mills), Ontario
Prime Location! Backing onto a serene ravine, this stunning 3-bedroom, 4-bathroom townhome offers the perfect blend of space, style, and setting. Enjoy parking for 3 cars-a rare find in this community. The upper-level primary suite features two large closets with custom organizers and a 3 piece en suite. Two additional bedrooms share a well-appointed main bathroom perfect for family or guests.The kitchen offers stainless steel appliances, ample storage, designer imported backsplash, and a walkout to a private deck with breathtaking ravine views.Bright and inviting, the open-concept living and dining areas include pot lights and a cozy gas fireplace ideal for entertaining or relaxing evenings.The finished walkout basement adds exceptional versatility with a full kitchen, 4-piece bath, perfect for an in-law suite or guest retreat. Condo fees include: landscaping, water, Bell Fibe TV, and unlimited internet.This is a rare opportunity to live in a peaceful natural setting without sacrificing convenience, don't miss out! Close to shopping, schools, parks, trails, UTM, Credit Valley Hospital. (id:41954)
27 Woodbine Avenue
St. Catharines (Vine/linwell), Ontario
Welcome to this beautifully updated and freshly painted bungalow, offering over 2,400 square feet of finished living space. Nestled on a 61 x 147 ft corner lot in St. Catharines highly sought-after North End, this property blends comfort, function, and potential for both personal enjoyment and long-term value.Natural light pours through updated vinyl windows, illuminating the warmth of the original hardwood floors and creating a bright, welcoming atmosphere. The spacious living room features a classic wood-burning fireplace insert perfect for cozy evenings with loved ones.Three generous bedrooms on the main floor include an oversized primary suite with a private 4-piece ensuite. A second full bathroom and an updated kitchen with modern finishes provide excellent day-to-day functionality. Fresh neutral paint, brand new central air unit, and efficient forced-air natural gas heating ensure comfort in every season.The fully finished lower level adds tremendous versatility, with a 3-piece bathroom, large recreation room featuring a natural gas two-sided fireplace, laundry area, a fourth bedroom, and a full kitchen. With its own private entrance, the lower level is a warm, functional family space or a turnkey rental/in-law suite opportunity.The attached garage is a true standout offering just under 900 sq ft of flexible space with over 10 ft ceilings, its own electrical panel, and hot/cold water hookups. Whether you are a hobbyist, contractor, car enthusiast, or home business owner, this space delivers unmatched utility.Zoning may also allow for a garden suite or accessory dwelling unit(ADU), offering future income or multigenerational potential.Located in a desirable area within walking distance to elementary and high schools, as well as parks and green space, this move-in ready home offers space, function, and opportunity. Private financing available. Don't miss your chance to make it yours. (id:41954)
105 - 26 Wellington Street
St. Catharines (Downtown), Ontario
Time to make Niagara Region your Home with this beautiful and modern boutique condo building is located in the heart of Downtown St. Catharines. The 1,130 sq. ft. west facing unit has 2 bedrooms & 2 full baths & an open concept design with engineered hardwood & tiled floors throughout. Gorgeous kitchen with espresso cabinetry, quartz countertops and stainless steel appliances and new dishwasher. The large king size master bedroom, offers a 5 piece ensuite w/ his & hers sinks and a walk-in closet. The second bedroom (or office) is located on the opposite side of the condo for added privacy and is adjacent to a 3 piece main bath. The in-suite laundry room features stackable washer and dryer, pantry, sink and lots of storage cabinets. The patio doors off the living room leads you to an open, glass panel balcony with new sliding door. Centrally located and within walking distance to Meridian Centre, First Ontario Performing Arts Center, Montebello Park, Market Square, bus transit and more! 4 storey, 28 unit building equipped w/ Magic Pak heating & cooling system and its common areas furnished by Mobilia. Building features: main floor reception area, 2nd floor loft/lounge area, 3rd floor gym, 4th floor meeting/lounge room. Each unit has 1 outdoor open parking space and a large storage locker located on unit floor. Note: condo fee includes water. (id:41954)
98 Central Avenue
London East (East F), Ontario
Luxury Victorian Home with Income Potential - Live in Style & Earn with Ease! An exceptional opportunity to own a beautifully restored century home in one of London's most desirable neighbourhoods just northwest of Downtown. While not currently a legal triplex, this property is fully set up as one with separate entrances, meters, and wiring for three self-contained units. It's a rare blend of historic charm, modern upgrades, and smart income potential. Live in one unit and rent the others or convert it into a legal duplex or triplex (minor variance may be required). Currently owner-occupied, the home has been lovingly maintained and thoughtfully updated to maximize both comfort and revenue. Main Floor Unit: Two generous bedrooms, sun-filled living room, and a spacious, updated kitchen with centre island perfect for owner occupancy. Upper Unit (2nd & 3rd floors): A bright and contemporary three-bedroom suite with its own private, oversized deck. Lower Level Suite: A charming bachelor unit with separate entrance ideal for rental income, guests, or multi-generational living. Set in a vibrant neighbourhood known for boutique shops, cafés, and restaurants along Richmond Row, and within walking distance of Harris Park, the Thames River, and top-ranked high schools (Central & Catholic Central) and Western University. Victorian streetscape, walkability, and community spirit complete the lifestyle picture. Whether you're looking for a luxury live-in investment or a multi-unit opportunity in a high-demand area, this property delivers. Book your private tour today... opportunities like this are rare. (id:41954)
444 York Street
London East (East K), Ontario
Superb core investment opportunity describes this two property offering in downtown London. TWO BUILDINGS FOR THE ONE PRICE OF $999,000.00. First building is 444 York...now vacant, is an impeccably maintained character yellow brick stand alone building boasting over 3200 square of functional space. Spacious entry foyer, large reception area, 10 individual offices plus a private board room, staff kitchen space and storage. High traffic location. City bus route. Zoning provides for an abundance of commercial/office/retail uses. Direct exposure and signage off York Street. Second property is 330 Burwell St....yellow brick 4 plex with good income and strong tenant history. Three 1 bedroom units and one 2 bedroom. The two main level 1 bedroom units have been recently renovated with open concept floor plans and updated kitchens and baths. The upper units offer more charm and character and loads of natural light. Both properties have ample parking with 17 spots in total. (id:41954)
2065 - 30 South Unionville Avenue
Markham (Village Green-South Unionville), Ontario
Well-Renovated Office/Retail Unit in Prime South Unionville Location! Total Area Approx. 864 Sq.Ft. (Retail Area 734 Sq.Ft.) On The 2nd Floor Of A High-Demand Mixed-Use Complex. Currently Occupied By A Successful Education Program With Stable Rental Income For Almost 10 Years! Functional Layout Includes Reception Area, Private Offices/Classrooms, And Open Work Area. Ideal For Educational, Medical, Legal, Accounting, Or Other Professional Uses. High-Traffic Plaza Anchored By T&T Supermarket, Restaurants & Retail. Ample Surface & Underground Parking. Close To Markville Mall, Civic Centre, Hwy 7 & 407. Excellent Opportunity For End-User Or Investor! ******Unit 2065 and Unit 2067 are to be sold together as a package****** (id:41954)
139 Christie Street
Toronto (Annex), Ontario
Unlock the potential of this detached home situated on a prime lot with a detached garage perfect for a renovation, rebuild, or savvy investment. With a solid, underpinned foundation, this property is ready for a top-up or rear extension to create your dream home or a high-yield income property. Zoning allows for multiple options: design a spectacular single-family residence, convert into a triplex, and explore the possibility of adding a laneway suite. A large basement with a separate entrance adds further flexibility for rental or in-law suite potential. Located just steps from Bloor Street, Christie Pits Park, the Bloor/Christie subway station, Korea Town, and Bloor court, this vibrant neighbourhood offers unbeatable walkability with a Walk Score of 87. Surrounded by top-rated schools, transit, parks, cafes, and shops this is an unbeatable location for both lifestyle and investment. (id:41954)
508 Vesta Drive
Toronto (Forest Hill South), Ontario
Tucked away in prestigious Forest Hill, this beautifully updated residence blends timeless elegance with modern family living. Featuring 5 spacious bedrooms, 2 versatile dens, and 4 well-appointed bathrooms, the home offers exceptional comfort and flexibility. A gracious foyer with classic wainscoting, a grand staircase, and a refined powder room sets the tone. The main floor balances formal and casual spaces, with a sophisticated living room, inviting dining area, and a bright eat-in kitchen with skylight, large island, and direct backyard access. The expansive family room includes a fireplace and French doors, while a sunlit office overlooks the landscaped yardideal for peaceful remote work. Upstairs, find 4 large bedrooms and 2 full baths, including a serene primary suite with dual walk-in closets and a luxurious 5-piece ensuite. The third floor, currently a Pilates studio, offers endless potential with plumbing for an ensuite. A finished lower level adds a recreation room, guest suite, spa-inspired bath, custom pantry, and stylish laundry. The fully fenced backyard is a private oasis with an in-ground pool and seamless flow from the kitchen. A gated private drive, double garage, and parking for 12 complete this rare offering in one of Torontos most sought-after neighbourhoods. 2024 Work - HVAC, All Mechanical, All plumbing throughout, Roof, All Windows, Inground Pool, Front and Back Landscaping with new fence, circular driveway, lighting and sprinkler system. Electric Security Gate, Security Camera System, Heated floors in Kitchen and Basement, All bathrooms throughout + Lower Level Nanny Suite! (id:41954)
3900 Eglington Avenue W
Mississauga (Erin Mills), Ontario
Turnkey Operation! Be Your Own Boss, Excellent Opportunity To Own A Well-Established Pizza Franchise Located In A Very Busy Ridgeway Plaza and Most Prestige Area Of Mississauga, Surrounded By High Density Residential , Schools, and High-Traffic Businesses, Including Major retailers, Grocery Store, Churches and Place Of Worship, Very Low Royalty Fee and Monthly Rent. This Thriving Operation Offers Strong Weekly Sales and Excellent Growth potential. Seller Will Assist With Training, Please Be Discreet and Do Not Disturb or Talk To The Owner or Their Employees. (id:41954)
Lot #52 - 65 Arrowwood Path
Middlesex Centre (Ilderton), Ontario
Welcome to Timberwalk Trail in Ilderton. Love Where You Live!! Melchers Developments now offering a limited selection of homesites one floor and two storey designs, our plans or yours built to suit and personalized for your lifestyle. Limited selection of premium wooded and walkout lots. 1st come 1st served. Reserve Your Lot Today!! TO BE BUILT One Floor and Two storey designs available. Highly respected and local home building company with deep roots in the community!! High quality specifications and standard upgrades paired with expert design and decor consultation built into every New Home!! Visit our Model Home at 44 Benner Boulevard in Kilworth and experience the difference. Beat the spring pricing increases; Reserve Today!! Stock plans, standard specifications & upgrades and lot inventory and base pricing available upon request; NOTE: Photos shown of similar model home for reference purposes only & may show upgrades not included in price. (id:41954)
96 Big Canoe Drive
Georgina (Sutton & Jackson's Point), Ontario
*MOTIVATED SELLER* This Bright and Spacious 4 bedroom + 4 bathroom new build is situated on one of the deepest premium lots in the neighborhood! (approx. 39" x 155"). Facing an upcoming park area, you will never have neighbors in front of you! The HUGE backyard is fully fenced (completed May 2025) and surrounded by mature trees, offering privacy and tons of room to create your dream backyard oasis. Loaded with additional perks - extra long driveway with NO sidewalk, extra wide front steps, exterior lighting,etc. Interior features 9' ceilings on main floor with 8' raised archways - a true open concept fills the home with natural light! Stunning interior finishes and remarkable well designed open concept floorplan. Main floor showcases a generous family sized kitchen with abundant storage, large island, upgraded 1.5" miter edge quartz countertops and a spacious breakfast area with walk-out to backyard deck. Endless thoughtful upgrades include 5" scratch-resistant hardwood on main floor, pot lights in family room, his-and-hers vanity in master bathroom, added drawer space and more! Garage features 240V outlet provided by builder. Primary Bedroom includes 2 spacious his-and-hers walk-in closets. Exterior potlights at the front of the home. Central Vac rough-in. This home is just over 1 year old; remaining TARION warranty. Perfect location, short walking distance to high school and elementary school. Amazing beaches are just a 5 min drive away! Enjoy the ultimate convenience with schools, community centre, historic downtown, grocery store and more within a short walk. Commuting is a breeze with HWY 404 just over 10 min drive away, making it easy to access the city while still enjoying the tranquility of lakeside living. *SAME MODEL (Starport Elevation B) FROM BUILDER IS SELLING FOR OVER $1,214,000 not including lot premium and upgrades!* (id:41954)
8141 Coventry Road Unit# 84
Niagara Falls, Ontario
This is the one you've been waiting for! Tucked just off Kalar Road, this move-in ready 3-bedroom townhouse condo offers the perfect mix of style, comfort, and location. The main floor features a bright, open-concept layout that flows effortlessly to your private fenced patio perfect for morning coffee, or enjoying the summer sun. A convenient main floor powder room adds extra function for busy days and visiting guests. Upstairs, you'll find three cozy bedrooms and a 4-piece bath, while the finished basement offers even more room to work, play, or relax. Completed with new laminate flooring, laundry, and additional storage. Just minutes to top-rated schools, shopping, Costco, and the QEW, this one truly checks all the boxes for first-time buyers or growing families ready to put down roots! (id:41954)
42 Sandpiper Drive
Guelph (Kortright Hills), Ontario
Welcome to the highly desirable Kortright Hills neighbourhood! This spacious 4-level backsplit offers 4 bedrooms above grade & has been thoughtfully updated throughout. The fully renovated (2019) eat-in kitchen is a true highlight, featuring granite countertops, a marble backsplash, & a stunning locally sourced red maple live-edge table. Designed with functionality in mind, it also includes a pull-out lazy Susan, a second sink, extra storage, under-cabinet lighting, flooring and brand-new appliances, including an induction stove. The kitchen overlooks the family room, accented by new railings & stairs, and provides direct access to the backyard. A separate dining/living area with a cozy gas fireplace offers plenty of room for family gatherings and fills the main floor with natural light. Upstairs, youll find a spacious primary bedroom complete with its own 4-pc ensuite, plus two additional bedrooms & another 4-piece bathroom. The ground level features a bright family room with a walkout to the covered back patio, a fourth bedroom, a beautifully updated 2-piece bath, and a convenient laundry room. The finished basement extends your living space with a warm and inviting rec room featuring built-in cabinetry and a gas fireplace the perfect spot to unwind. A soundproofed room on this level is ideal for a musician or hobbyist, with extra storage areas to keep everything organized. Outside, the private backyard is ready for summer fun with an inground pool installed 2013, now with a brand-new heater (2024). The covered patio (2014) provides welcome shade while you watch family & friends enjoy the pool. Additional upgrades include an insulated heated (2021) garage, a durable metal roof by Superior Steel Roofing, a new furnace & A/C (2020), new Brookstone windows and doors throughout most of the home (2023), and updated skylights (2011). This wonderful home sits on a quiet street with great neighbours & is truly one you'll want to see for yourself! (id:41954)
830 - 39 Queens Quay E
Toronto (Waterfront Communities), Ontario
Experience luxury living at Pier 27, Torontos iconic waterfront residence, offering a true resort-style lifestyle.This beautifully upgraded condo features soaring 10-foot ceilings, offering a spacious and luxurious feel throughout. The den has been thoughtfully converted into a second bedroom by adding a door for privacy. Enjoy the cozy ambiance created by the stunning built-in fireplace, designed to complement the sleek wall design. An 18-foot-long, full-height mirror spans an entire wall, adding light and depth to the space. The washroom has also been upgraded for added comfort. The balcony offers a majestic lake view and breathtaking city skyline, which has been enhanced with new, stylish flooring offering a great spot to enjoy barbecues and outdoor relaxation. This apartment truly combines style, functionality, and a great lifestyle.Residents enjoy access to 5-star amenities, including indoor and outdoor pools, a relaxing sauna and steam room, invigorating jet pool, elegant party room, meeting room, and a private cinema experience.Unbeatable access to entertainment, fine dining, TTC, LCBO, supermarkets, and shopping right at your doorstep.24-hour concierge, free visitor parking, and direct building access to the lakeshore. (id:41954)
10 - 450 Holland Street W
Bradford West Gwillimbury (Bradford), Ontario
Fantastic opportunity to own a well-established and profitable business in high-traffic location at 450 Holland St W Bradford. With loyal customer base, and consistent annual revenue , this business is ready for a new owner to take it to the next level. Prime Location surrounded by residential & commercial areas, Turnkey Operation fully equipped & operational, Close to Two High Schools strong student customer base .Rent: $3580 / month (Including TMI and HST) Royalty Fee: $500/month (Plus HST) Seller will provide training to qualified Buyer. Be your own boss and take advantage of this thriving business opportunity! (id:41954)
265 Wilson Road S
Oshawa (Donevan), Ontario
***Detached 4 Bedroom Home On A Premium 44 Ft x 136 Ft Lot With 3 Garden Sheds & Garden Enclosures***Private Driveway Fits 4 Car***Close To Amenities, Hwy 401, Parks & Schools***Perfect For First Time Buyers Who Are Looking To Decorate/Renovate To Their Own Taste***Priced To Sell***Two Main Floor Bedrooms - Could Be Den Or Office**Finished Basement***Large Covered Rear Porch***These Owners Are Only The Second Owners Of This Home*** (id:41954)
1217 Leacock Court
Oshawa (Taunton), Ontario
Check Out the Virtual Tour! Great Court Location with Large Pie Shaped Backyard with a Beautiful 16 Foot Cedar Privacy Hedge. Walking Distance to Great Schools and Parks and Walking Trails. Extensive Landscaping on the Property and Includes a Custom Shed with Hydro and a Gazebo. Home shows Extremely well with Custom Built In Cabinetry in the Office and in the Family Room. 9 Foot Ceilings on Main Floor. The Basement Features a 5th Bedroom with Semi Ensuite Bathroom perfect for an in-law Suite or Multi Generational Living Space. The Basement offers over 1000 Square feet of Finished Living Space and Plenty of Storage Space. Roof Re-shingled 2017, Furnace 2016, Central Air 2020. Large Interlock Driveway Easily Parks 4 Vehicles. 82 Pot Lights in the Home. (id:41954)

