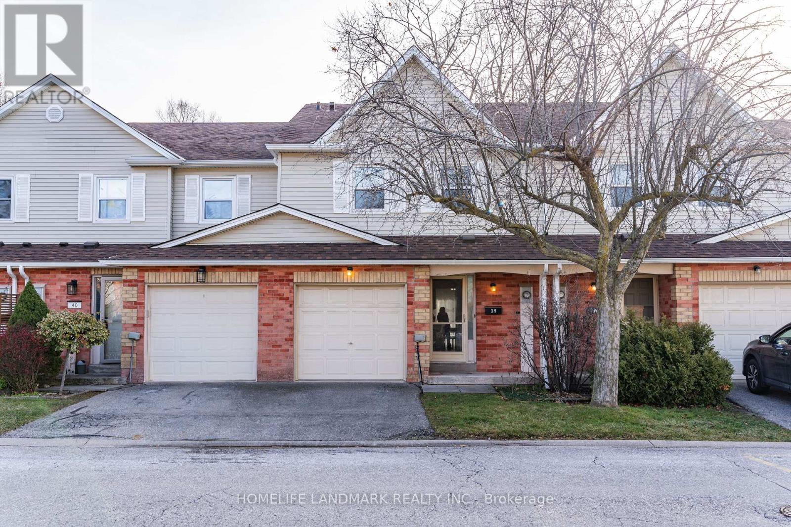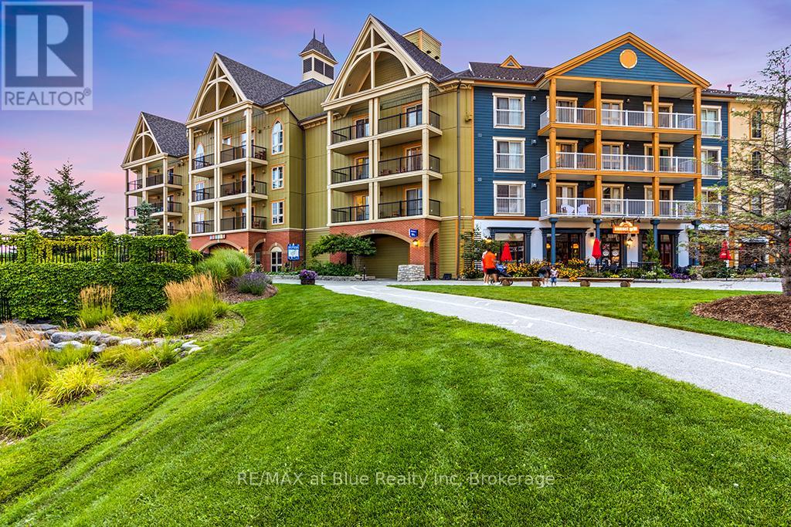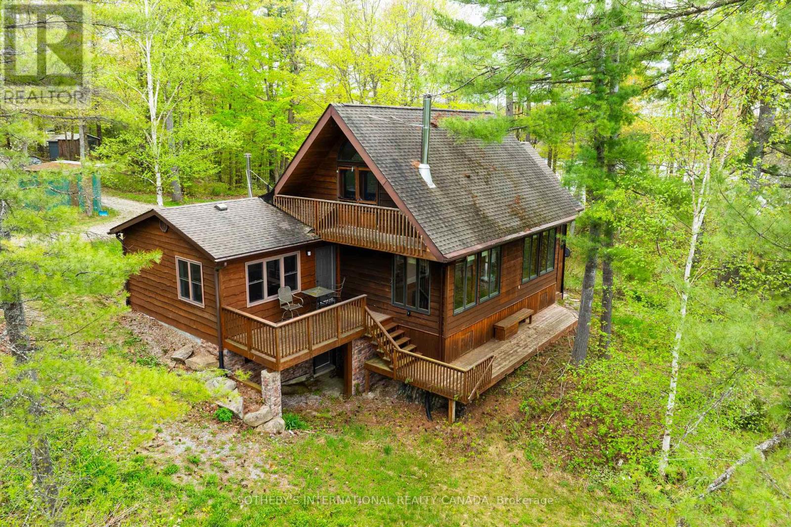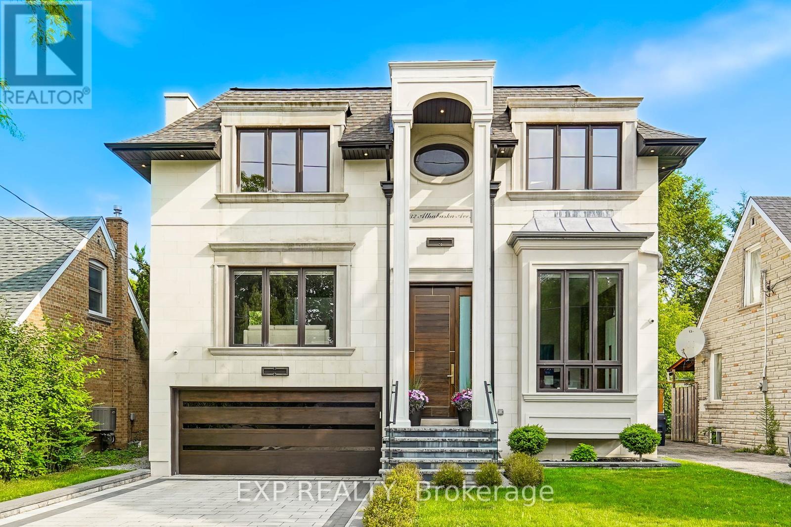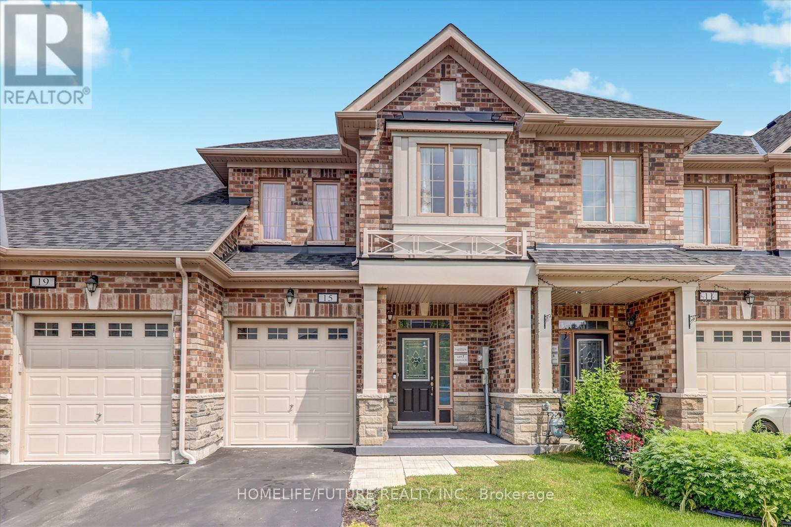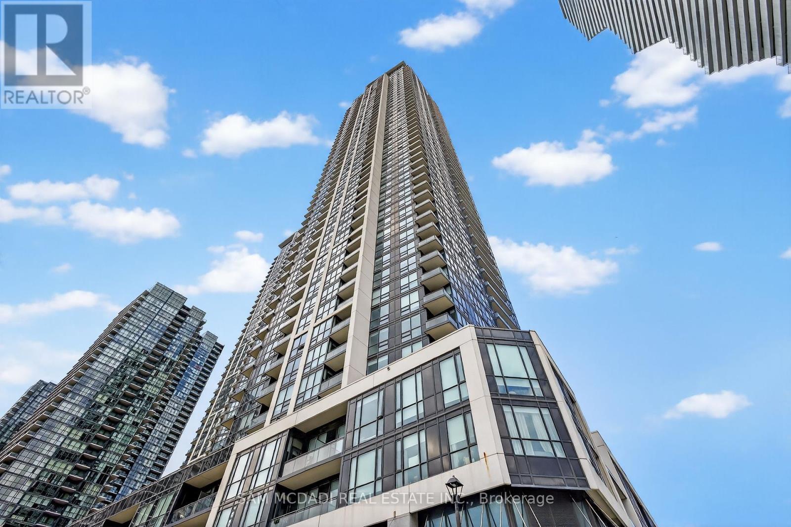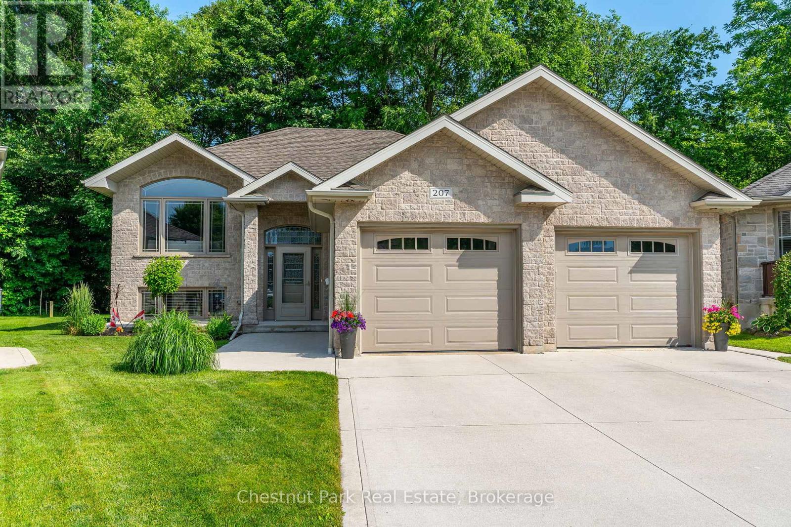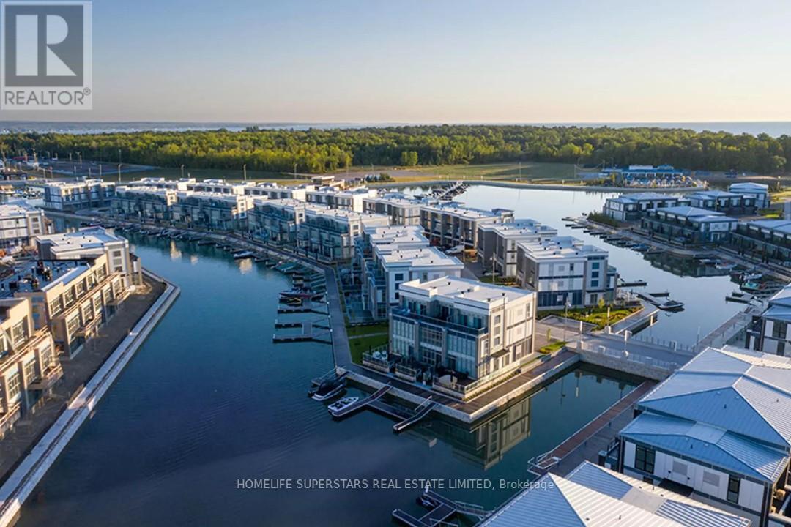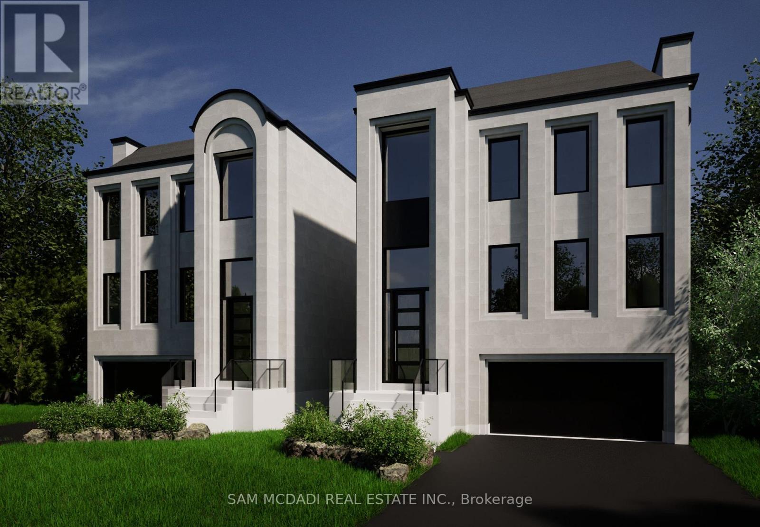39 - 1230 Kirstie Court
Oakville (Cp College Park), Ontario
Welcome to this fully renovated 3-bedroom townhome, located in the desirable College Park community, over 100K spent on renovation, just steps from Sheridan College and the prestigious Iroquois High School. With over 2000 sqft living space, including 1,507 sqft of above-grade living space, this property is ideal for both homeowners and investors. The second floor features a spacious primary bedroom with ensuite access to the 4-piece main bathroom, plus two additional generously sized bedrooms, each with large closets, all with engineering hardwood floor. This home also includes a single-car garage with an electric car plug-in. , On the ground floor, step outside to a fabulous private deck, perfect for relaxing, entertaining, and enjoying serene views of trees and greenery. The low-maintenance, professionally landscaped front garden enhances the curb appeal. Kirstie Court is a quiet, sought-after enclave with its own parkette and ample visitor parking. The location offers easy access to highways, GO Transit, downtown Oakville, schools, a swimming pool, libraries, and shopping places. Don't miss this fantastic opportunity! (id:41954)
35 Goldham Way
Halton Hills (Georgetown), Ontario
Stunning End Unit Townhome 3 Bed, 4 Bath with Finished Basement & Backyard Oasis! Welcome to this beautifully maintained end unit townhome perfectly situated in a quiet, family-friendly neighbourhood. Boasting 3 spacious bedrooms and 4 bathrooms, this home combines modern upgrades with comfort and convenience. Step inside to find elegant 6" wide hickory hardwood floors throughout the main level, soaring 9 ceilings, and upgraded pot lights and designer light fixtures that elevate the space. The gourmet kitchen is a chefs dream with granite countertops, a convenient instant hot water dispenser, and ample cabinetry. The finished basement offers a stylish rec room complete with custom built-ins, a TV, and a cozy fireplace the perfect spot to relax or entertain. Upstairs, generous bedrooms provide plenty of natural light and space, while the primary suite includes a private ensuite bath. Step outside into your private backyard oasis featuring mature trees, an inviting gazebo, a charming garden shed, and immaculately landscaped gardens a tranquil escape from city life. Located within walking distance to grocery stores, parks, and a scenic ravine, and offering quick access to Hwy 401 and Pearson Airport, this home truly has it all. Don't miss your chance to own this exceptional property book your showing today! (id:41954)
150 Lageer Drive
Whitchurch-Stouffville (Stouffville), Ontario
1-YEAR New Freehold Townhouse by Sorbara. East & West Exposure, A Sun filled beautiful home.1828 sqft, featuring Spacious & Open Concept Living & Dining on the main floor, Walk-out From the Dining Area To A Big Deck where you can entertain and BBQ all year long. Master Bedroom comes with a 3pcs Ensuite and Walk-in Closet. sophisticated and luxurious interior embedded with many user-friendly features: thermostat on each floor to control your desired temperature, hardwired smoke detector on each floor, GFL plug on main floor controls all bathroom plugs, 200 Amps, Central Vacuum system available, Tankless Hot Water Tank, Furnace doesn't run on gas but on hot air generated from the hot water; direct access from the house to the garage; Top Floor Laundry; extra storage in basement, etc. Located in a high-demand & extremely family-friendly community, close to sport facilities, recreation centers, schools, parks, transit and much more! (id:41954)
15 Hector Court
Brampton (Central Park), Ontario
***Fully Renovated*** This beautifully upgraded 3+1 bedrooms, 3-bathrooms detached link home is located on a quiet, family-friendly neighbourhood in Brampton, just minutes from Chinguacousy Park and Bramalea City Centre. Fully upgraded from top to bottom, the home features a modern kitchen with quartz countertops, custom cabinetry, and stainless steel appliances including a smooth-top stove, fridge, and dishwasher. Enjoy pot lights throughout the kitchen, dining, living, and rec/family rooms, along with elegant wood stairs, fresh neutral paint, upgraded doors and hardware, and key mechanical updates like roof shingles, furnace, A/C, ductwork, stainless steel appliances and washer/dryer. The backyard is ready for summer featuring a newly stained family-sized deck, new gazebo, new garden shed, and newly installed fence. The landscaped front yard offers great curb appeal with minimal upkeep required and can park up to 4 cars. Conveniently located near parks, schools, shopping, and transit, this home delivers unbeatable value in a sought-after neighbourhood. Move-in ready and loaded with upgrades your perfect family home awaits. (id:41954)
180 Monarch Park Avenue
Toronto (East York), Ontario
Welcome to 180 Monarch Park, A Charming Opportunity in Danforth Village. Located in the heart of East Yorks sought-after Danforth Village, this rare to find 3-bedroom, 2-full bathroom home offers just under 1400 Sq Ft above Grade with a spacious and functional layout ideal for comfortable family living. This property also features a legal front pad parking, a separate entrance to the basement, and a private backyard. Enjoy outdoor relaxation on the large front veranda, which has a large window for the family room area. The second floor boasts generously sized bedrooms, ample closet space, and newer hardwood flooring *Roof (2016)*This property provides easy access to the TTC, DVP, Michael Garron Hospital and downtown Toronto. Whether you're a first-time buyer, downsizer, or renovator looking to invest in a vibrant, family-friendly neighbourhood this home offers outstanding potential in a prime location. *Walking Distance to Shops on Danforth and Transit*This home is being sold in as is, where is condition (id:41954)
243 - 190 Jozo Weider Boulevard
Blue Mountains, Ontario
MOSAIC AT BLUE RESORT CONDOMINIUM - Beautiful one bedroom, one bathroom, fully furnished resort condominium located in The Village at Blue Mountain in the boutique-style condo-hotel known as Mosaic at Blue. Steps away from the Silver Bullet chairlift and Monterra Golf Course. Enjoy all the shops and restaurants in Ontario's most popular four season resort. Suite comes fully equipped with a kitchenette with two burners, dining area, pullout sofa, fireplace, appliances, window coverings, lighting fixtures and everything else down to the cutlery. Mosaic at Blue's amenities include a year round outdoor heated swimming pool, hot tub, owner's ski locker room, two levels of heated underground parking, exercise room and private owner's lounge to meet and mingle with other homeowners. Ownership at Blue Mountain includes an optional fully managed rental pool program to help offset the cost of ownership while still allowing liberal owner usage. The condo can also be kept for exclusive usage as a non-rental. 2% Village Association entry fee is applicable. HST is applicable but can deferred by obtaining a HST number and enrolling the suite into the rental pool program. In-suite renovations scheduled for all condominiums in Mosaic sometime in either fall 2025 or spring 2026. We expect this suite will be completely refurbished in the end of fall 2025. The Seller has paid the first two $19,706.88 payments out of eight payments. The buyer to pay the remaining amount of $59,120.61 Proposed refurbishment renderings included in the photos of this listing are one-bedroom renderings. All Mosaic suites will be refurbished similarly. (id:41954)
8 - 819 Kleinburg Drive
London North (North B), Ontario
5-year-old modern townhouse in the north London features 3 bedrooms, 2.5 baths, finished walk-out basement, attached single garage, open and bright dining /living area & chef's kitchen leading to a 160 sqt deck , stainless steel appliances, quartz countertops, & low condo fee. Close to Stoney Creek Community Centre, YMCA, Powell Park, walking trails. Direct bus to Masonville Mall in 15 minutes. 24hr notice needed due to tenant. (id:41954)
1074 Cooks Road
Gravenhurst (Ryde), Ontario
A Muskoka Rarity: 29-Acre Waterfront Estate with Over 2,200 Feet of Shoreline. Welcome to an extraordinary waterfront offering 29.41 acres ofcomplete privacy and over 2,230 feet of pristine south-to-west-facing shoreline on beautiful Bass Lake, with direct boat access into Kahshe Lake.Whether you're dreaming of a year-round residence or a four-season retreat, this one-of-a-kind property offers the best of both worlds: unmatched seclusion, natural beauty, and endless potential. The land is a stunning mix of level terrain and iconic Muskoka granite, with mature pines, curated perennial gardens, and a private sandy beach tucked into your own quiet cove. A thriving raised-bed vegetable garden and charming outbuildings including a chicken coop and tiny cabin on the point add to the charm and functionality. The main residence offers approximately 2,000 square feet of well-kept living space with 3 bedrooms and 2 bathrooms. A separate 1,200 sq. ft. heated garage/workshopwith an unfnished loft provides opportunity for guest quarters, a studio, or home ofce. The septic system is sized for 4 bedrooms, offering future fexibility. Additional outbuildings include a 28 x 32 detached garage and multiple storage structures. The property is also well-positioned for potential severance, without compromising its serene character. Located just two hours from Toronto, this rare legacy property invites you to swim, paddle, fish, or simply take in spectacular sunsets from your own shoreline. The setting is magical, the lifestyle exceptional - and the possibilities, endless. (id:41954)
96 Humberstone Crescent
Brampton (Northwest Brampton), Ontario
Separate Entrance LEGAL Basement With 2 Bedrooms.** Welcome To This Stunning Sitting On A Premium Corner Detached Home In Brampton. This Home Includes A Fully Finished LEGAL Basement Apartment, Perfect For Rental Income Or In-laws. This Beautiful House Has Spacious Layout With Separate Living, Dining And Family Rooms, Open Concept Kitchen, 9ft Ceilings On Main Floor With Coffered Ceiling In Dining Room, Legal Basement Apartment With Separate Entrance. **FOR INVESTORS - Looking For A Property With Exceptional Rental Income Potential? This is A Prime And Ideal Investment Opportunity! This Gorgeous Detached Home Is A True Gem In One Of Brampton's Top Neighborhoods! Key Features & Upgrades (2022). Elegant new flooring tiles installed in the family room, kitchen, and dining area. The kitchen has been fully upgraded with high-end Samsung appliances, a deep quartz countertop, and stylish finishes that add function and flair. (2023) New custom-built deck and a storage shed in the backyard. A beautifully designed TV wall with an electric fireplace adds a cozy, modern touch to the living space. Dual Laundry: The home features two sets of washers and dryers Backyard Haven: Two separate decks in the backyard, including one that's covered on three sides ideal for children's play. Water Softener System. LEGAL 2-Bedroom Basement Apartment: Professionally finished with a separate entrance, offering rental income potential or multigenerational living. This property is a perfect blend of style, functionality, and investment potential. Don't miss your chance to own a truly move-in-ready home with thoughtful details throughout! (id:41954)
32 Athabaska Avenue
Toronto (Newtonbrook East), Ontario
Experience Refined Elegance In This Custom-Built 4+1 Bedroom, 5-Bath Luxury Home Nestled Near Yonge St And Steps From Top-Rated Dining, Shopping, And The Future Subway Line* A Grand Entryway With Polished Marble Floors Leads Into A Sun-Filled Open Layout Featuring A Designer Living Room With Built-In Wall Units, A Soaring Coffered Ceiling, And Oversized Windows* The Gourmet Kitchen Impresses With High-End Appliances, Quartz Countertops, Custom Cabinetry, And A Spacious Island With Bar Seating* Enjoy Formal Dining Under A Stunning Chandelier Or Relax In The Family Room With Custom Media Walls* A Dedicated Office With Built-In Shelving Provides The Perfect Workspace, While The Upper Level Offers Spacious Bedrooms* Step Outside To A Private Fenced Yard With A Stylish DeckIdeal For Entertaining* Modern Finishes, Premium Flooring, And Sophisticated Lighting Complete* This Stunning Residence In A Prime Location! (id:41954)
1156 Dawson Road
Muskoka Lakes (Watt), Ontario
Located in the heart of Muskoka on the pristine waters of Southern Lake Rosseau, this exceptional property embodies the essence of the classic cottage experience. The main cottage is thoughtfully designed, featuring four generous bedrooms and two and a half bathrooms. Highlights include a beautiful Muskoka room, a soaring cathedral-ceilinged living area, and a signature Fraser-built wood burning Muskoka stone fireplace, perfect for relaxing evenings with family and friends. Expansive waterfront windows throughout the cottage offer uninterrupted views and an abundance of natural light. The shoreline is exceptional, featuring a gently sloping smooth granite shore, sandy entry perfect for families, as well as deeper waters ideal for swimming and boat docking. A striking two-storey boathouse with a spacious sundeck, a single slip boathouse, and expansive docks provides the perfect setting for sun-filled entertaining and lakeside enjoyment. Just minutes from Windermere off a paved municipal road, this rare Lake Rosseau gem offers the perfect blend of timeless charm, outdoor living and prime location. It is an extraordinary opportunity to enjoy Muskoka at its finest. ** This is a linked property.** (id:41954)
594 Georgian Bay Water
The Archipelago (Archipelago South), Ontario
Nestled in the serene beauty of Georgian Bay, this water-access, 2081 sq ft Caledon Log 3-bed, 3-bath cottage offers a rare opportunity for a peaceful retreat. Just five minutes from the nearest marina, it seamlessly blends the luxury of waterfront living with rustic charm. Set on 34 acres with over 2000 feet of shoreline w/natural beaches, it boasts breathtaking views of Woods Bay & the picturesque Moon River. Inside, the cottage has a large kitchen w/ plenty of solid wood cabinetry, & perfect for gathering and entertaining. The warm pine interior & great room with vaulted ceilings, impressive wooden beams and overlooking loft space create an inviting and spacious atmosphere. Large windows throughout the cottage flood the interior w/natural light & offer multiple lake views, making it a bright & uplifting cottage.Take in the magnificent granite landscape surrounding the property from the sunroom, or while enjoying multiple decks designed for relaxation & entertainment. A waterside sauna enhances the experience perfect after a day on the bay. The cottage also offers winterization potential for year-round use.There are plenty of amazing opportunities for additional outbuildings on the property. Newly installed NyDocks & a convenient ramp make boating effortless w/ deep water docking. A garage/storage & workspace below, complete w/ a winch, provides practical solutions for boat storage & organization. Close to Massasauga Provincial Park & within the Georgian Bay Biosphere of 30,000 islands, the largest freshwater Archipelago on the planet, this property is a paradise for nature lovers - rich in biodiversity, abundant wildlife & fishing, & captivating vistas throughout the property. With its picturesque setting, well-designed living spaces, & endless outdoor opportunities, it's an ideal retreat for those seeking peace in nature. Seamlessly blending modern comforts w/ rustic charm, this timeless gem is sure to exceed expectations & be cherished for generations. (id:41954)
15 Elmhurst Street
Scugog (Port Perry), Ontario
Just 3 Years Old! Stylish & Spacious 3-Bedroom, 3-Bath Townhome in Desirable Port Perry Location Perfectly suited for first-time buyers or small families, this well-maintained home offers modern comfort and thoughtful design throughout. Step inside to discover a sleek, upgraded kitchen featuring quartz countertops, stainless steel appliances, and ample cabinetry ideal for everyday living and entertaining. 9 Ceiling on Main floor and 8 On the 2nd Floor. The bright and open-concept living area flows seamlessly to a fully enclosed wooden deck, perfect for private outdoor gatherings or summer BBQs. Enjoy direct access to the garage for added convenience. Upstairs, the primary bedroom offers a peaceful retreat with a large walk-in closet and a 3-piece ensuite boasting a frameless glass shower. The two additional bedrooms are generously sized and share a full 4-piece bathroom complete with a linen closet for added storage. The unfinished basement includes a walkout to the fully fenced backyard and a rough-in for a future bathroom offering great potential to customize and expand your living space. Close to Elementary and Secondary School. Don't miss this opportunity to own a modern townhome in one of Port Perrys most sought-after communities! (id:41954)
10 Chestnut Crescent
Toronto (Clairlea-Birchmount), Ontario
Welcome To This Beautifully Updated, Tastefully Renovated And Extended Semi-Detached Home With Main Floor & Basement Addition. Offering A Perfect Blend Of Style, Comfort And Functionality. Inside, You'll Find A Bright And Airy Layout, Freshly Painted Throughout In Modern, Neutral Tones. Brand-New Wide-Plank Flooring Flows Seamlessly From Room To Room, Creating A Cohesive And Contemporary Look. The Upgraded Kitchen Is A True Highlight Featuring Sleek, Never-Used Stainless Steel Appliances Custom Cabinetry And Ample Quartz Counter Space Ideal For Cooking And Entertaining. The Spacious Addition Extends Both The Main Floor And The Lower Level, Adding Valuable Square Footage To The Living And Recreational Areas. The Open-Concept Basement With A Separate Entrance Offers Excellent Flexibility Perfect For An In-Law Suite, Guest Space Or Future Rental Potential. Step Outside To A Beautifully Landscaped Garden Oasis, Providing A Private Retreat With Space To Relax, Entertain Or Enjoy The Outdoors. The Lush Greenery And Thoughtful Planting Add Charm And Tranquility To The Front & Backyard. Ample Parking Ensures Convenience For Homeowners And Guests Alike. A Rare Find In Many City Homes. Located In A Sought-After Neighbourhood Close To Schools, Parks, Public Transit And Shopping. This Turnkey Property Is Ideal For Families, Professionals Or Savvy Investors. With A Stylish Renovation, Expanded Living Space And Income Potential, This Home Truly Stands Out. (id:41954)
1706 - 4011 Brickstone Mews
Mississauga (City Centre), Ontario
Welcome to 4011 Brickstone Mews #1706 where every detail is designed to make you feel at home. Drenched in natural light and framed by sweeping city views, this beautifully laid out condo offers the perfect mix of style, functionality, and comfort right in the heart of Mississauga. Step inside and be greeted by a bright, open concept layout that instantly feels spacious. The modern kitchen features stainless steel appliances, a breakfast bar, and plenty of storage, flowing seamlessly into the living room highlighting floor to ceiling windows that frame panoramic views of Mississauga's iconic skyline. A walkout to the private balcony extends your living space and offers a front row seat to city sunsets. Relax in the primary bedroom featuring a mirrored closet and scenic views of the city. The versatile den can easily be used as a home office, dining area, or cozy reading nook, giving you flexibility to make the space your own. This unit is complete with a 4pc bathroom, ensuite laundry, and one underground parking space. Residence enjoy access to top tier amenities including a 24hr concierge, indoor pool, fitness centre, party / meeting room and more all just steps from Square One Shopping Centre, the Living Arts Centre, dining, schools, and transit. Don't miss the chance to call this inviting and beautifully located condo your own! (id:41954)
2609 - 33 Lombard Street
Toronto (Church-Yonge Corridor), Ontario
Wake up every day to sweeping, unobstructed south views of Lake Ontario from this impeccably renovated condo in the heart of downtown Toronto. Originally a two-bedroom, it has been thoughtfully reimagined as a spacious one-bedroom and den retreat, easily convertible back if desired. This luxurious, light-filled home features a dream Chef's kitchen with premium Miele appliances, a gas cooktop, and sleek custom cabinetry. A built-in bar, fireplace, and south-facing floor-to-ceiling windows add elegance and warmth, while smart touches like automated blinds, in-closet lighting, and wired-in speakers bring modern convenience. Every detail has been curated to offer comfort, style, and sophistication. Located just minutes from the historic St. Lawrence Market, this is a rare opportunity to own a suite with a true million-dollar view. Building amenities include a fully equipped gym with steam rooms, elegant party and boardrooms, guest suites, visitor parking and a beautifully landscaped roof-top terrace with bookable gas BBQs. **Other is Balcony (id:41954)
207 2nd Street W
Owen Sound, Ontario
Tucked away on a quiet cul-de-sac and backing onto a stunning ravine, this raised Bungalow offers the perfect blend of peace, privacy and convenience in one of the West side's most sought-after neighbourhoods. Just 12 years old and built to impress, this 3-bedroom, 2-bath gem is wrapped in premium Shouldice stone for timeless curb appeal and durability. Step inside and be wowed by the open concept main floor; bright, spacious and perfect for both everyday living and entertaining! Hardwood floors flow throughout the main floor into the open concept living and dining areas and the kitchen that shines with stainless steel appliances, a centre island and walk out access to your private deck overlooking the trees. It's the ideal spot for morning coffee or summer barbecues! The primary bedroom with hardwood floors features a walk-in closet and direct access to a 5-piece semi-ensuite with heated flooring, giving you both Luxury and functionality. The lower level is made for relaxing or hosting, with a cozy gas fireplace in the rec room and a stylish wet bar complete with an island; perfect for game nights or casual get-togethers. There's also a bathroom with heated floors & a walk-up from the laundry room to the double car garage and tons of extra storage. Outside, there is a convenient oversized garden shed, a handy garage workbench and a peaceful ravine setting just minutes from parks, schools and shopping. With economical utilities, over 2,260 total square feet of well-designed space and meticulous upkeep, this home is truly move-in ready and neat as a pin! Don't miss your chance to live in a quiet, upscale neighbourhood where nature meets convenience. This one checks every box. (id:41954)
324 - 415 Sea Ray Avenue
Innisfil, Ontario
Everyday is a Friday here at Magnificent High Point Condo at FRIDAY HARBOUR, Fully Upgraded New, Overlooking Courtyard with Outdoor Pool and All Year-Round Hot Tub One Bedroom with Large Balcony & west Sun filled Exposure, beautiful kitchen with the best choices for finishes! Open to living area, bright and airy, Enjoy access to everything that comes with lakeside luxury: outdoor pool overlooking the Marina, Hot Tub, Fitness Centre and seasonal Recreation Facility. Live on 200 Acres Nature Preserve Has 7 km Of Hiking Trails, "The Nest" 18 Hole Golf Course, Boating, Marina, Beach Club, The Pier, Year Around Activities And Events!!! Boardwalk With Great Restaurants, Shops, LCBO, Starbuck, FH Fine Food Store And Much More. (id:41954)
6 Cassander Crescent
Brampton (Heart Lake East), Ontario
Welcome to 6 Cassander Crescent, a well-kept and beautifully laid-out 3-bedroom, 3-bathroom detached home nestled in a quiet, family-friendly neighbourhood in Brampton. The main floor offers a bright and functional layout with a spacious living and dining area, ideal for hosting or relaxing with family. The kitchen features [modern appliances, plenty of cabinetry, and a breakfast area] with a walkout to a private backyard perfect for summer barbecues or quiet mornings. Upstairs, you'll find three generously sized bedrooms, including a primary suite with ample closet space and a full bath. The finished basement with bathroom provides extra living space ideal for a home office, recreation room, or kids' play area (not an in-law suite). Located just minutes from schools, parks, shopping, transit, and Hwy 410, this move-in ready home offers comfort, convenience, and value. (id:41954)
34 Highview Avenue
Toronto (Downsview-Roding-Cfb), Ontario
Exceptional building opportunity in sought-after North York neighbourhood with already approved lot severance! Currently nestled on a 75 x 110 ft lot, this rare offering presents a unique severance opportunity to craft 2 distinct, custom-built detached homes that promise the finest in modern living on two 37.5 x 110 ft lots. Imagine crafting architecturally stunning residences with all the bells and whistles you can think of to cater to the most discerning tastes. With potential to build between 3,000-3,500 SF above grade for each dwelling, these homes will stand as a testament to luxury and style. Situated in a thriving community, this location offers unparalleled convenience. You're minutes from Humber River Hospital and highway 401, making your commute across Toronto and to other local regions effortless. Enjoy the serenity of nearby parks, ideal for leisurely walks or family outings, with great public schools nearby and other desired amenities. This opportunity is more than just a property - it's a canvas to create two individual dream homes in a vibrant Toronto neighbourhood. Don't delay! *severance approvals available with drawings for 2 detached homes upon request* (id:41954)
914 Bloor Street W
Toronto (Palmerston-Little Italy), Ontario
Opportunity knocks on Bloor St right at Ossington along the Bloor Subway Line where this 1300 square foot restaurant (with additional 700 sq ft basement) is available for new owners with all the chattels and equipment to get you up and running. The interior is newly renovated with 3 washrooms, the kitchen is fully equipped with a 15 ft commercial hood and walk-in cooler, and there is a dedicated parking spot. This location sits in the heart of Torontos energetic west-end corridor a prime location in the Dovercourt/Bloordale stretch where vibrant local life meets strong transit access. The neighbourhood is part of a designated culture corridor along Bloor, thriving with arts, festivals, multicultural dining, and shopping drawing more than three million visitors annually. The area is clustered with small-batch cafés, boutique shops, and established restaurants, ensuring steady foot traffic from both residents and commuters. With plentiful TTC service and nearby bike lanes, its easy to reach from across the city. Strong lease in place with net rent of $6,283 + TMI (includes water) and expiring in 2031. This location is just steps from the Ossington subway stop with an immense amount of foot traffic and strong neighbouring tenants surrounding the area. (id:41954)
1408 - 100 Dalhousie Street
Toronto (Church-Yonge Corridor), Ontario
High-Rise Tower Condominium by Pemberton Group w/ Luxurious Finishes & Breathtaking Views In The Heart Of Toronto, Live-Work-Play in Downtown Corner Of Dundas East/Church street. Steps To Public Transit, Boutique Shops, Restaurants, Walking distances to University (TMU & UofToronto) and George Brown college, Eaton Centre, and Cinemas, 14,000 sqft Spaces Of Indoor & Outdoor Amenities : state-of-the-art fitness centre, rooftop terrace, co-working spaces, and lounge areas, Yoga Room, Sauna, Party Room, Barbeques +More, Spacious Unit Features 1+Den with Closet, 2 wash room, South facing balcony, Extras: Laminate Flooring. S/S Appliances, Fridge, Stove, Oven, Dishwasher, Microwave. Quartz Kitchen Counter-Top, Custom-Style Cabinetry (id:41954)
271 Bedford Road
Waterloo, Ontario
Are You Looking for a property in town with quite neighbourhood close to all facilties. Welcome to 271 Bedford Road, Kitchener A Rare Find Across from Rockway Golf Course. Situated in the heart of Kitchener, directly across from the picturesque Rockway Golf Course, this charming 3-bedroom brick bungalow offers a unique and versatile living experience. Stylishly renovated from top to bottom in 2025, the home features 3 bedrooms, 3.5 bathrooms, and a rare loft space, providing exceptional room for a growing family. Inside, you'll find a spacious open-concept layout with large windows, quality vinyl flooring throughout, and a modern kitchen with granite countertops. The living and dining areas are bright and welcoming. The primary bedroom includes a closet and private updated walkin shower ensuite, while the additional bedrooms each have access to updated bathrooms. The fully finished basement offers in-law suite potential with a separate entrance with wet Bar, while the bonus loft above the garage is perfect for a teenager needing their own space, an extended family member, or overnight guests. Outside, the home boasts a neatly manicured, fully fenced, and professionally landscaped yard, plus a massive driveway with space for 7+ vehicles. The 2-car garage with high ceilings is ideal for mechanics or hobbyists. Located on a quiet, family-friendly street in an established neighborhood, this home offers easy access to shopping, restaurants, parks, schools, and public transit. Additional Features: Fully renovated in 2025, Carpet-free throughout, Most windows replaced, Two owned water heaters, New HVAC and A/C, Electrical Updated, New Garage Door Opener and Ev Charger, Newer owned water softener Whether you're looking for a multi-generational home or an income-generating opportunity, this one checks all the boxes. Book your private showing today! ** This is a linked property.** (id:41954)
1001 - 21 Nelson Street
Toronto (Waterfront Communities), Ontario
Open Concept 715 Sq Ft Split Floor Plan. Spectacular Bright South Facing Suite At 'Boutique Condo' In The Heart Of The City. Huge Den Could Be Second Bedroom. Wall To Wall Windows, 9 Ft Ceilings And Two Walkouts To Large South Facing Balcony. Fabulous City Views. Large Master Has W/I Closet And Semi Ensuite. Gourmet Kitchen With Centre Island And Granite Countertops. All Steps To Financial And Entertainment Districts, Subway And Shops. Parking & Locker! **EXTRAS** Incredible Amenities Include Beautiful Rooftop Terrace With Lounge, Pool And Bbq's. Gym And 24 Hour Concierge. (id:41954)
