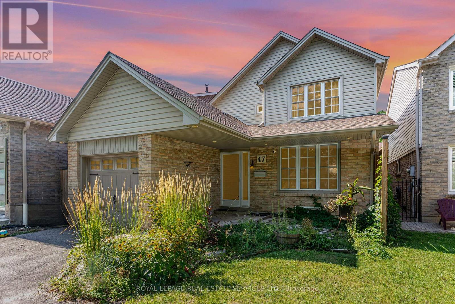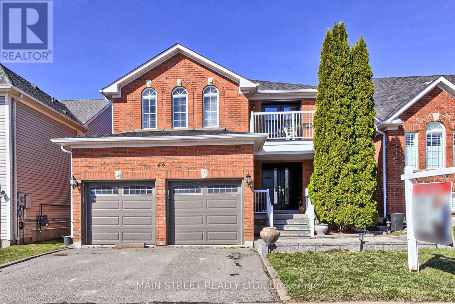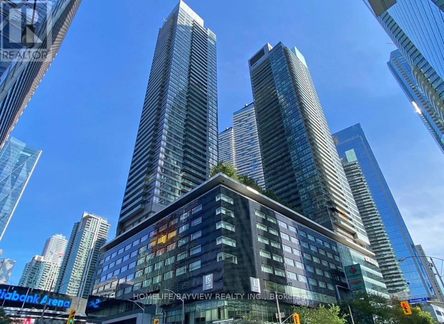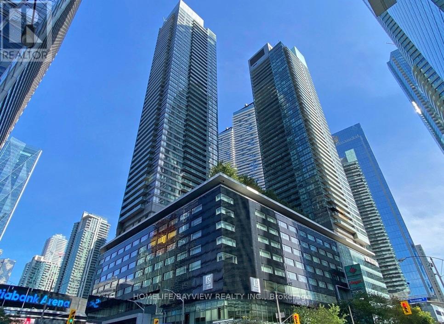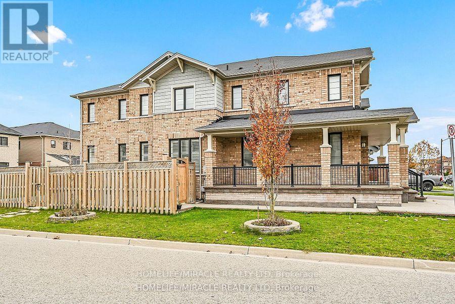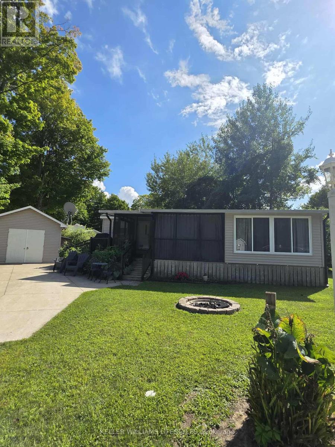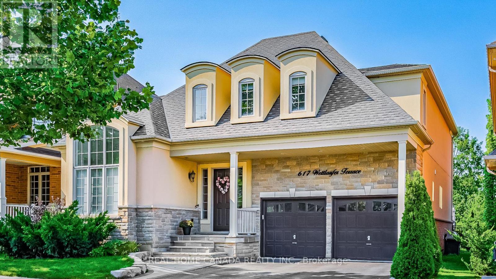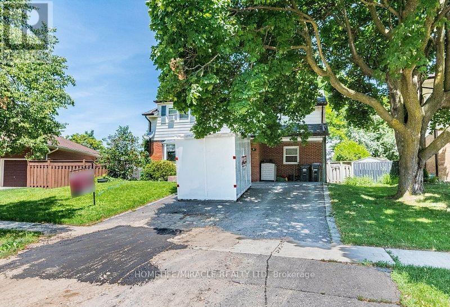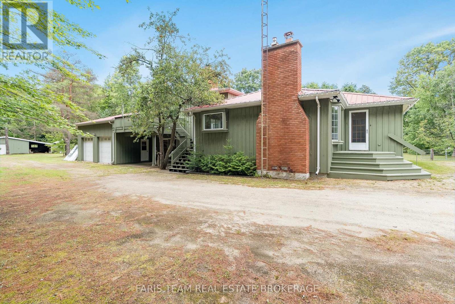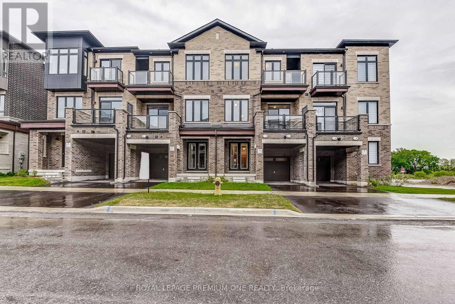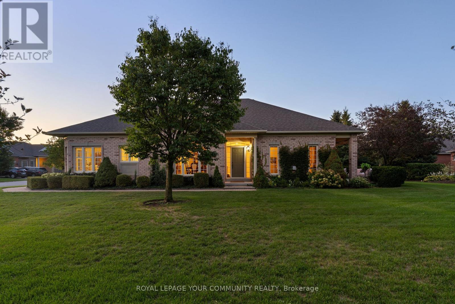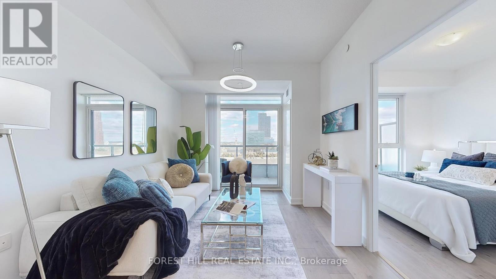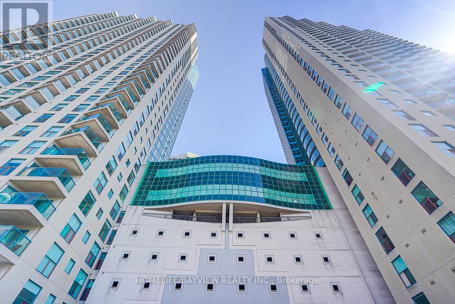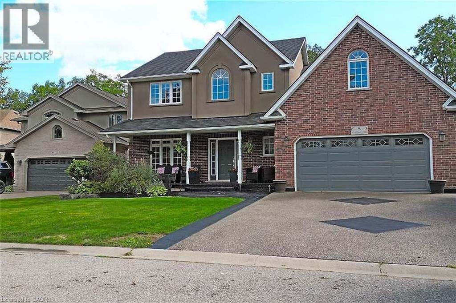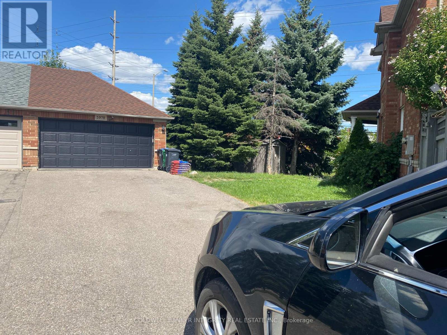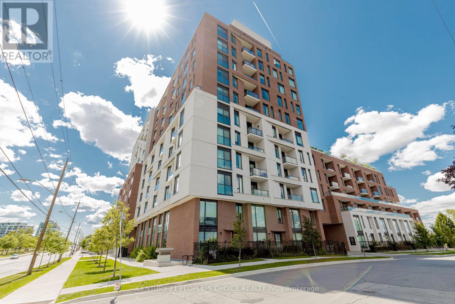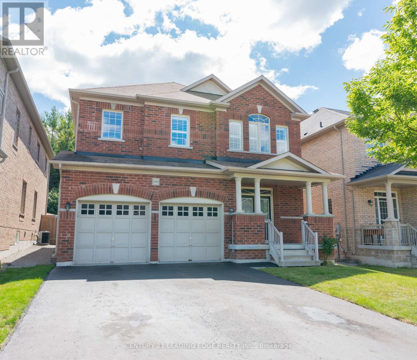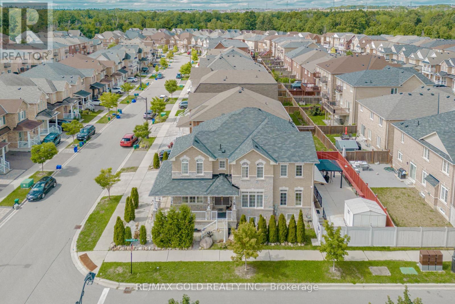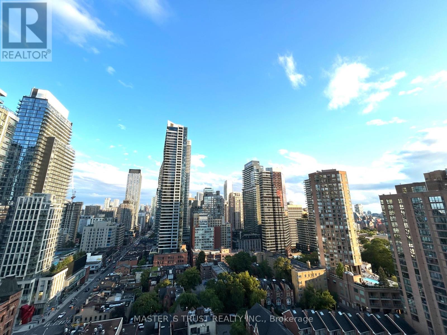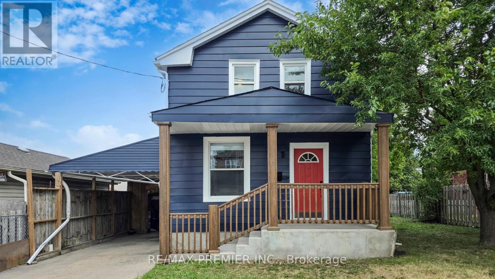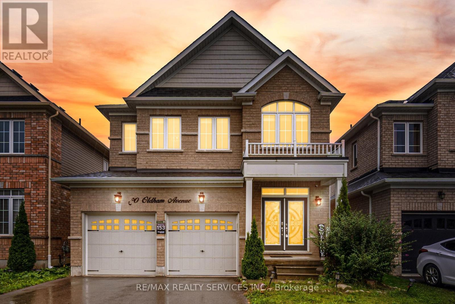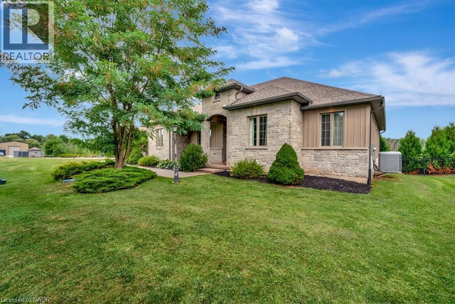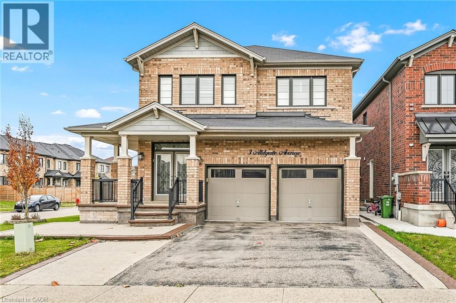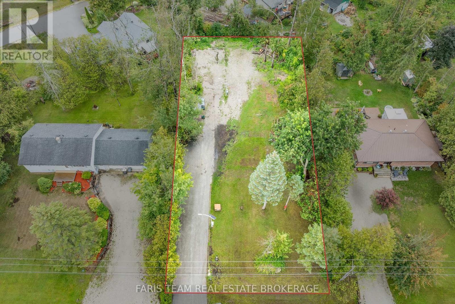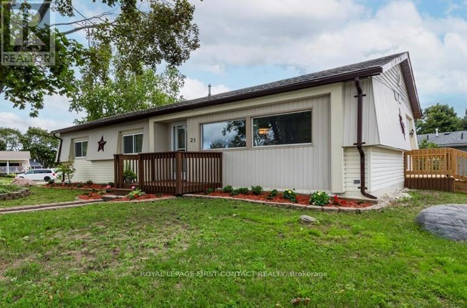249 Grey Silo Road Unit# 202
Waterloo, Ontario
Prepare to fall in love with this rare corner condo where sophisticated design meets everyday indulgence with over 1100 sqft of living space. From the moment you step inside, you’re welcomed by wide hallways, 8.5 ft ceilings, and sunlight streaming through expansive windows. At the heart of the home, the chef’s kitchen commands attention with its dramatic quartzite island, custom drawers, soft-close cabinetry, and full suite of KitchenAid appliances. Subtle details—USB outlets, under-cabinet lighting, and dimmer switches—make the space as functional as it is beautiful. The living/dining area flows effortlessly to a spectacular 320 sq ft wrap-around balcony. Imagine sipping morning coffee with the sunrise, hosting dinner outdoors, or filling the space with lush container gardens—this balcony is a private oasis large enough for both lounging and entertaining. Retreat to the serene primary suite with double closets customized for style and storage, and a spa-inspired ensuite featuring a walk-in tiled shower with bench seating and sleek quartz vanity. The versatile second bedroom doubles perfectly as a guest room or home office, while the 4-piece main bath with a soaker tub offers a touch of everyday luxury. Added conveniences include in-suite laundry, engineered hardwood floors, built-in closet systems, and a smart thermostat. Life here extends far beyond your walls. Head to the rooftop terrace where panoramic views stretch over farmland and skyline. With fire tables glowing, BBQs sizzling, community gardens thriving, and stylish lounge spaces, it feels like a private resort in the heart of Waterloo. Add two parking spaces (one underground with locker, one at-grade near the entrance), plenty of visitor parking, and meticulous landscaping, and the package is complete. All this in the coveted Grey Silo community—steps to Rim Park, Grey Silo Golf Course, and endless trails, with shopping, dining, and universities just minutes away. This is condo living at its finest. (id:41954)
47 Lafferty Street
Toronto (Eringate-Centennial-West Deane), Ontario
This charming three-bedroom home has an updated kitchen that not only boasts modern features and ample space but also offers delightful views of the lovely rear yard. Whether you're preparing a meal or enjoying your morning coffee, the serene scenery makes every moment special.The primary bedroom is designed with comfort and convenience in mind, featuring a three-piece ensuite that adds a touch of luxury to your daily routine.The other two bedrooms are generously sized, providing ample space for family members or guests to relax and unwind.The open-concept living and dining rooms create a welcoming atmosphere, perfect for entertaining friends and family. The flow of the space allows for seamless interaction and connectivity, making it ideal for hosting gatherings.The finished basement offers added versatility with a space that can be used as an office or a guest bedroom. This additional room provides the flexibility to meet your family's needs, whether you're working out in the gym, working from home or hosting overnight guests.Located next to Centennial Park, this home provides easy access to exciting festivals and events throughout the year. Enjoy the vibrant community atmosphere and the recreational opportunities available just a short walk away.The home is just steps away from Michael Power School and many other educational institutions, making it an ideal location for families. Additionally, with nearby public transportation options (TTC), shops, and proximity to major highways, the airport, and downtown, commuting and travel are convenient and efficient.This home offers the perfect blend of comfort, style, and location, making it an exceptional choice for those seeking a balanced lifestyle. (id:41954)
3 Silo Mews
Barrie (Innis-Shore), Ontario
Stunning Freehold 3-Storey Townhome in Barrie Southeast Move right into this beautifully upgraded home that blends comfort, style, and functionality. Offering 2 bedrooms, 2 bathrooms, and a versatile den that can double as a home office or 3rd bedroom, this property is designed for flexible living.The bright open-concept main floor features a modern kitchen with granite countertops, stylish backsplash, and upgraded lighting. Elegant stained oak stairs, laminate flooring throughout (no carpet), and a custom accent wall add warmth and sophistication. Additional highlights include zebra blinds, a professionally installed EV charger plug, and a rare 2-car driveway with no sidewalk interruption. Located in a sought-after neighbourhood close to schools, parks, shopping, and commuter routes, this home offers the perfect balance of convenience and modern living. Freehold ownership, Quality upgrades throughout Move-in ready. Dont miss this fantastic opportunity in Barrie Southeast! (id:41954)
58 Casa Grande Street
Richmond Hill (Westbrook), Ontario
Welcome to this beautifully updated 2,862 sq. ft. detached residence in the highly sought-after Westbrook community. Set on a premium, pool-sized lot, this home showcases a striking architectural design and an exceptional layout that's perfect for family living. The main level features an inviting open-concept design, highlighted by a double-height living room with soaring ceilings that create an impressive sense of space. A recently refreshed kitchen offers granite countertops, a travertine backsplash, stainless steel appliances, and plenty of cabinetry for storage. The spacious family room centres around a warm gas fireplace, making it an ideal spot for everyday gatherings. The combined living and dining area provides flexibility for both casual and formal entertaining. With six bedrooms in total, including a fully finished basement apartment with its own kitchen and separate entrance, this property is well-suited for extended families or those seeking rental income potential. Additional conveniences include direct garage access, parking for up to five vehicles, and tastefully updated finishes throughout. Located just steps to parks, scenic trails, and St. Theresa Catholic School - ranked among the top schools in Ontario - this home offers unmatched access to quality education. Public transit, shopping, and amenities are all within easy reach, making it the perfect blend of comfort, style, and convenience. (id:41954)
39 Stoneham Street
New Tecumseth (Alliston), Ontario
Luxury living in Alliston, Step into this impeccable bungaloft, ideal for downsizers, first-time buyers, or a special family member needing one-level living and discover a bright, spotless haven where $70K in renovations shine from fresh paint and pot lights to a sleek quartz-topped kitchen with stainless steel appliances. The main floor offers private garage access and a serene primary suite with a Jacuzzi tub, Upstairs, two airy bedrooms and a chic study provide extra retreat space, while downstairs a full entertainment center sets the stage for gatherings. Ready to move in and enjoy all summer sunlit days in your own walk-out backyard oasis. (id:41954)
1 Maple Grove Street
Whitchurch-Stouffville, Ontario
Welcome to this highly sough after community at Musselman Lake!!!! Nestled on a 50 ft by 100 ft lot in the heart of Rural Whitchurch-Stouffville, this well maintained bungalow features 3 bedrooms on the main level, 2 baths, and a completely finished basement with bathroom/kitchen, making it the perfect in-law suite. This home enjoys a secondary recreational space over the garage which can be used as another living space, games room or future potential rental option. This amazing bungalow sits on a corner lot on a cozy Cul de Sac. Enjoy all that nature has to offer, from recreational lake activities, parks, trails, splash pads and more. 7 minute drive to Stouffville and the modern necessaities. Don't miss out on your chance to own in this quiet and cozy Lake community, which features the perfect blend of nature, comfort, convenience. (id:41954)
46 Silverstone Crescent
Georgina (Keswick South), Ontario
Beautiful Detached Home, Located on a Quiet Crescent with Standout Curb Appeal! This Spacious Home Boasts 3 + 2 Bed and 4 Baths, Perfect for Growing Families or Those Who Love To Entertain. Step Inside To Find Gleaming Hardwood Floors Throughout Main, Creating a Warm and Inviting Atmosphere. The Vaulted Ceiling in the Family Room Adds to the Sense of Grandeur, While the Combined Living/Dining Room Offers Plenty of Space for Gatherings. The Upper Level Features Brand-New Carpet (2025), and the Spacious Primary Retreat is Truly a Standout. Enjoy Your Morning Coffee on Your Private Deck Walk-out, Unwind in Your Walk-in Closet, and Indulge in Your Private 4pc Ensuite Bathroom. The Fully Finished Basement is an Entertainers Dream, Featuring a Spacious Rec Room, Bonus 3pc Bath, and Additional Bedrooms. One of the Bedrooms is Currently Converted into a Soundproof Music Studio, Perfect for Musicians or Those Seeking Quiet Space. The Basement Also Includes a Kitchen w/ Double Sinks and a Cold Cellar for all Your Storage Needs. The Fully Fenced Yard is an Oasis in Itself, Complete w/ a Charming Gazebo Ideal for Lounging. Close to Schools, Trails, The MURC, 404 HWY, All Your Shopping Needs and of Course Beautiful Lake Simcoe! New Doors (2022), Freshly Painted (2025), New Carpet (2025), Roof (2021), Garage Door (2020). (id:41954)
Uph-06 - 7 Lorraine Drive
Toronto (Willowdale West), Ontario
** RARE ON THE MARKET LUXARY MODEL 3 BEDROOM PLUS DEN BRIGHT & SUN FILLED PENTHOUSE CONDO IN SONATA BUILDING AT YONGE AND FINCH! ** THIS BEAUTIFUL CONDO FEATURES SOARING 10 FT CEILINGS, JUST FRESHLY PAINTED, BRAND NEW GLEAMING ENGINEERED LUMINATE FLOORING, ELEGANT MOLDINGS, AND BREATHTAKING PANORAMIC WESTERN VIEW. ** PRACTICAL LAYOUT WITH OPEN CONCEPT KITCHEN, GRANIT COUNTER TOPS AND STAINLESS APPLIANCES! THIS EXCEPTIONAL PENTHOUSE CONDO IS 1,096 SQ. FT. OF LIVING SPACE & HAS ONE PARKING AND ONE LOCKER! ** ENJOY TOP-NOTCH RECREATION FACILITIES SUCH AS INDOOR SWIMMING POOL, EXERCISE ROOM, SAUNA, PARTY ROOM, VISITORS PARKING, GUESTS ROOMS AND MUCH MORE! ** 24 HOURS SECURITY ** SUPER LOCATION IN THE HEART OF NORTH YORK WITH STEPS TO FINCH SUBWAY, TTC, RESTAURANTS, PARKS, GREAT SCHOOLS, SHOPPING CENTRES, EASY ACCESS TO HIGHWAYS 401, 404, 407!** THIS PENTHOUSE CONDO IS READY FOR NEW OWNERS TO MOVE-IN ID NOT MISS YOUR CHANCE TO BE A NEW OWNER OF THIS AMAZING PENTHOUSE ! ** (id:41954)
4803 - 55 Bremner Boulevard
Toronto (Waterfront Communities), Ontario
Client RemarksMaple Leaf Square 1+Den, 1 Bath with 9 ceilings and large balcony. Open-concept kitchen with island. Direct access to ACC, Union Station, and PATH. Building features Longos, LCBO, TD, hotel, restaurants, and sports bar. (id:41954)
4703 - 55 Bremner Boulevard
Toronto (Waterfront Communities), Ontario
One York Quay SE Corner, Lake ViewsApprox. 1,200 sq. ft., full lake views from all rooms, freshly painted with new flooring. Steps to downtown, Harbourfront, shops, and entertainment. Amenities: restaurant, gym, pools, sauna, concierge, shuttle to Union, guest suites. All-inclusive fees with internet & cable. (id:41954)
3 Aldgate Avenue
Hamilton (Stoney Creek Mountain), Ontario
This stunning 4-bedroom. 3.5-bathroom home is a gem in the heart of the Mountain area of Stoney Creek, Ontario. Built by Empire Communities in 2015 this home has been lovingly maintained by its original owner and offers a spacious approx. 2600 square feet of living space. The home features an additional big space of unfinished basement to be completed with larger windows. ready to be transformed to suit your needs. Also there is laundry in the basement. The exterior boasts a clean, well-maintained front aggregate stone concrete driveway and porch area, adding to the home's curb appeal. Inside, you'll find a kitchen equipped with steel appliances. Located close to the Redhill and QEW highways, commuting is a breeze. For nature enthusiasts. nearby escarpments and trails offer ample opportunities for outdoor activities and golf lovers will appreciate the nearby courses. Urban conveniences arc just minutes away.. RSA. Buyer and buyer agent to do duediligence. (id:41954)
Jj22 - 9338 West Ipperwash Road
Lambton Shores, Ontario
Check out this 6 month Premium Plus Seasonal Site at Our Ponderosa Cottage & RV Resort. INCLUDED- 2019 EZGO RXV 48V Golf Cart with Premium Seats, 14x7 Vortex Wheels and Mamba Tires, LED Light Kit, Rear Flip Frame with Seat, Retractable Seat Belts for Rear Passengers, and Golf Bag Attachment!! SLEEPS 10! This is the perfect getaway for anyone who likes to enjoy all that summer has to offer. Situated on a quiet cul-de-sac, this premium plus site has a front lawn with firepit area, and a spacious rear yard. The paved driveway allows 2 vehicles easily, and the shed has plenty of storage, and room for the golf cart to be stored out of the elements. The deck with hard awning features a screened in area to lounge in any kind of weather. Inside you'll find an open concept kitchen, living room with pull out sofa bed and an eating area. There is a spacious primary bedroom, the second bedroom offers 2 bunk beds (one with double on the lower bunk, and a roomy third bedroom. You won't run out of hot water as there is a full size tankless water heater!! Our Ponderosa is just minutes from Ipperwash Beach, one of the nicest sand beaches around, perfect for families. The park has something for everyone including an exclusive 9 hole golf course (included in the seasonal fees), horse shoes, children's programing, basketball court, bouncy pillow, sand volleyball courts, 2 pools and a water slide, chip wagon, playgrounds, splash pad, mini putt and there is scheduled evening entertainment with live performances. It really is one of the premier parks along Lake Huron. Included: Golf Cart, Tankless Water Heater, Indoor Furniture, Gas Stove, Refrigerator, Window Coverings, Storage Shed. This year's fees are paid so all you have to do is to start enjoying life and make Our Ponderosa your summer getaway. (id:41954)
617 Wettlaufer Terrace
Milton (Sc Scott), Ontario
True Ravine Lot/ Must See, 125' Deep Irreg Forest Lot Nestled in Milton Scott Neighborhood. Enjoy the Privacy and Quiet/Breathtaking Views with Your Family in Spacious 5 Bedrooms and 5 Bathrooms, Beautiful 49' Heathwood Forest Model, Carpet Free, 9 Ceiling for Mail Floor. Open Concept From Office, Living Rm, Dinning, Roughly 5000 Sqft Of Living Space, 3627 Square Feet Plus With Fully Finished Basement Features 2nd Kitchen, 5th Bedroom, 5th Washroom, 2nd Family Room, 2nd Den, 2nd Office, and Ample Storage Room, New Air Conditioner (2023), Attic Insulation (2021), Animal Roof Enforcement, Blind, Patio, Fridge, Stove, Hood, Painting, and A Lot Upgrade. Extras: S/S Built-In Kitchen Appliances (Main & Basement), All Electrical Light Fixtures, All Window Coverings, Washer & Dryer. (id:41954)
3372 Etude Drive
Mississauga (Malton), Ontario
Welcome to 3382 Etude Dr! All-brick detached home on a large 52x129 ft lot in the heart of Malton/Mississauga. This gem features 3 spacious bedrooms, a finished basement for extra living space, an oversized 2-car garage with ample driveway parking, and a huge backyard perfect for family gatherings.Main floor 4th bedroom added by seller, which can easily be converted back to the original living room if buyers prefer. Conveniently located within walking distance to Westwood Mall, Malton Community Centre, schools, library, bus terminal, places of worship, and clinicsthis home offers unmatched value and lifestyle. Dont miss it! (id:41954)
9 Crestview Avenue
Brampton (Bram East), Ontario
Beautiful 4 bedroom detached home with additional 2 rooms on main level. Room # 1 office on the main level . Common room on main level which can easily be converted to 5 bedroom. Located in Brampton's highly desirable community. Boasting a spacious and functional layout, this home features hardwood floors on main level, and a bright open-concept living and dining area. Modern kitchen with a walkout to a backyard, ideal for entertaining. Second Floor includes 4 bedrooms. Primary bedroom includes closet and 4-piece ensuite. Three other bedrooms, perfect for a growing family or first time home buyer/investor. Brand new roof(Sept 2024). Located near schools, parks, shopping (id:41954)
223 Denney Drive
Essa (Angus), Ontario
Top 5 Reasons You Will Love This Home: 1) Set on 10 acres of land with walking trails and 4 acres fully fenced, this property invites endless ways to enjoy the outdoors, whether its a hobby farm, space for toys, or simply room to roam and soak in the country lifestyle 2) The home features an indoor pool heated by a solar panel system, offering a unique year-round retreat that can be easily removed and converted back into a garage if desired, giving you flexible options for the future 3) A large insulated workshop with a wood stove is attached to the house, ideal for projects, hobbies, or extra storage, and is complemented by a tractor shed and an additional storage shed for even more space 4) A thoughtfully designed, custom-built home provides exceptional living spaces throughout, while the attached above-grade apartment offers income potential or a private space for extended family, adult children or multi-generational living 5) Recent updates add comfort and peace of mind, including a newer furnace (2019), metal roof (2010), pool liner (2022), newly dug well (2010) alongside an additional well, brand new washer (2025), and dishwasher (2024). 2,241 above grade sq.ft. plus a finished basement. (id:41954)
114 Thule Street N
Vaughan (Vellore Village), Ontario
A Brand-New Freehold End Unit Townhouse in Woodbridge, a most sought-after neighborhood! This exquisitely designed house is the ultimate combination of contemporary style and practical living, making it suitable for both professionals and families. Perfect for entertaining or daily living, this open-concept space boasts high ceilings, large windows throughout, and a bright, airy design with smooth flow. Featuring 3spacious bedrooms with plenty of storage space, a calm main bedroom with Walkin Closet, Beautiful Ensuite with Large Frameless Glass Shower & Quartz Counter Tops, the gourmet kitchen has Beautiful Quartz countertops and Backsplash, stainless steel appliances, stylish cabinetry, and a sizable Center Island for creative cooking. Alot of natural light, improved curb appeal! well situated in the affluent Woodbridge neighborhood, A short distance from supermarket stores, near parks, schools, upscale dining options, quaint stores, and quick access to the Highway. This exquisitely crafted residence in one of Vaughan's most desirable neighborhoods is the pinnacle of modern living. Don't pass up the chance to claim it as your own! Don't miss this one! Conveniently located near Hwy 400, Wonderland, Walmart, Home Depot, Banks, Hospital, Vaughan Mills and much more! (id:41954)
67 Tennant Circle
Vaughan (Vellore Village), Ontario
A brand-new Freehold townhouse in Woodbridge, a most sought-after neighborhood! This exquisitely designed house is the ultimate combination of contemporary style and practical living, making it suitable for both professionals and families. Perfect for entertaining or daily living, this open-concept space boasts high ceilings, large windows throughout, and a bright, airy design with smooth flow. Featuring 3spacious bedrooms with plenty of storage space, a calm main bedroom with Double Closet, 3-piece Ensuite with Frameless Glass Shower & balcony from Primary Bedroom. The gourmet kitchen has Beautiful Quartz countertops and Backsplash, stainless steel appliances, stylish cabinetry, and a sizable Peninsula for creative cooking. A lot of natural light, improved curb appeal! well situated in the affluent Woodbridge neighborhood, A short distance from supermarket stores, near parks, schools, upscale dining options, quaint stores, and quick access to the Highway. This exquisitely crafted residence in one of Vaughan's most desirable neighborhoods is the pinnacle of modern living. Don't pass up the chance to claim it as your own! Don't miss this one! Conveniently located near Hwy 400, Wonderland, Walmart, Home Depot, Banks, Hospital, Vaughan Mills and much more! (id:41954)
27 Faldos Flight
Whitchurch-Stouffville (Ballantrae), Ontario
It's decided. You want to live in the Ballantrae Golf & Country Club Community, surrounding an 18-Hole Championship Course, a mere 30 minutes north of Toronto. The Grand Cyprus is the community's largest model. This one is set on a premier lot with 2,165 sq. feet on the main-floor. This home is designed for comfort and elegance. A gracious centre hall sets the tone, leading to generous principal rooms filled with natural light. Every primary room faces south, overlooking a sublime treed green space. Its a view that changes with the seasons offering a daily reminder of nature's beauty right outside your door. A den, office, two huge bedrooms, both with ensuites, are linked by a well-considered open staircase to the finished basement. Downstairs a TV room with built-ins, workshop, plus bedroom and bath allow for guests aplenty. Life extends beyond the home. Condo fees include access to the rec centre, with its newly renovated salt water pool, hot tub, sauna, gym, tennis, bocce ball, bridge, billiards, library, the works! With no upkeep demands, grass-cutting, snow-shoveling - Residents are free to kick back and enjoy the good life on the green. (Irrigation and Rogers Internet for the Computer and TV are also included in fees.) This home also offers Extended Patio and Phantom Screens, California Shutters, Hardwood Floors and Nest Heating and Cooling (id:41954)
818 - 38 Honeycrisp Crescent
Vaughan (Concord), Ontario
Welcome To Unit 818 At 38 Honeycrisp Crescent In The Sought-After Mobilio Condos. A Modern Urban Retreat Blending Style, Comfort, And Convenience. Freshly And Professionally Painted, This Spacious 2-Bedroom, 2-Bathroom Suite Features A Bright Open-Concept Layout With Soaring 9-Foot Ceilings, Sleek Laminate Flooring, And Modern Light Fixtures Creating A Contemporary Feel Throughout. The Kitchen Boasts State-Of-The-Art Built-In Appliances By Fulgor Milano, Seamlessly Integrated With Cabinetry For A Sleek Finish, Along With A Stylish Backsplash And Ample Counter Space. The Primary Bedroom Offers An Extra-Large 4-Piece Ensuite Bathroom, While The Second Bedroom Features A Double Closet And Plenty Of Natural Light. Every Corner Of This Home Is Sun-Filled, Offering A Warm And Inviting Atmosphere. Step Onto The Large Balcony And Enjoy Open, Unobstructed Views Of The Metropolitan Skyline Perfect For Morning Coffee Or Evening Relaxation. Perfectly located in the Vaughan Metropolitan Centre, this condo places you just steps from the bus terminal and TTC subway, with easy connections to York University, Yorkdale, and Downtown Toronto. Commuters will appreciate quick access to Viva, YRT, and Highways 7, 400, and 407. Everyday essentials are at your fingertips with IKEA, Costco, and Walmart just minutes away, along with an endless selection of restaurants, cafes, and entertainment options. (id:41954)
502 - 215 Fort York Boulevard
Toronto (Waterfront Communities), Ontario
Stunning Waterfront 2-Bedroom + Spacious Den Suite offering 919 sq. ft. of well-designed living space (as per builders plan). The versatile den is generous in size and can easily function as a 3rd bedroom, office, or guest room. This bright and modern suite features a split 2-bedroom, 2-bath layout with floor-to-ceiling windows, maximizing natural light and privacy.Located in a highly sought-after community with TTC at your doorstep, and just steps to waterfront walking trails, Lakeshore Park, C.N.E., the Entertainment District, Financial District, and the lake.Includes 1 underground parking space and 2 lockers for extra storage. Stylish laminate flooring throughout.Residents enjoy exceptional amenities including a terrace with BBQ area, party room, fully equipped gym, saltwater pool, and sauna. A truly desirable suite in a prime downtown location must be seen! (id:41954)
1007 - 99 Harbour Square
Toronto (Waterfront Communities), Ontario
One York Quay SE Corner, Lake ViewsApprox. 1,200 sq. ft., full lake views from all rooms, freshly painted with new flooring. Steps to downtown, Harbourfront, shops, and entertainment. Amenities: restaurant, gym, pools, sauna, concierge, shuttle to Union, guest suites. All-inclusive fees with internet & cable. No pets. (id:41954)
1386 Monarch Drive
Kingston (City Northwest), Ontario
Perfect home for a growing family.Welcome to the most impressive Tamarac sable Model- with a 2477 Sq ft of beautifully upgraded living space, with 4 bed rooms plus one office space in the main floor,2.5 bathrooms This spacious two-storey home is perfect for a large or multi-generational families. step inside to find hardwood flooring through out thr main and the upper level with beautiful carpets , complimented by upgraded tile in key areas.The open concept layout seamlessly connects the living room, dining area,and gourmet kitchen-featuring quarts countertops,a large island,upgraded cabinets,extended counters,and extra pot lights for a bright , modern feel.Cozy up by the gas fireplace in the living room or get productive in the convenient main floor office. The mud roomoffers direct access to the double car -garage,adding practicalityto every day living Upstairs, you will fing four georgious and generous bedrooms,including a very spacious primary suite with ensuite bathroom, as well as a full main bath. Located in very family -friendly neighbourhood with easy access Hwy 401,public transtst,schools and shopping,this home truly has it all. (id:41954)
28 Mclaughlin Street
Welland (Lincoln/crowland), Ontario
Spacious 4-Bedroom Gem in Prime Thorold Location! Discover this beautifully maintained 4-bedroom, 2.5-bath home nestled in one of Thorolds most sought-after family-friendly neighborhoods ideal for end-users or investors. Featuring a bright open-concept layout, gleaming hardwood floors on the main level, and a modern kitchen flowing into a cozy, sunlit living area perfect for everyday living and entertaining. Upstairs, you'll find four spacious bedrooms, each with ample closet space and natural light. This home offers the perfect blend of comfort, style, and functionality. Location Highlights:? Minutes to Brock University & Niagara College? Close to top-rated schools, parks, shopping, and Hwy 406? Family-oriented community with strong rental potential Whether you're growing your family or expanding your portfolio, this move-in-ready home offers unmatched value and convenience in the heart of Niagara. (id:41954)
8 Meadowlea Court
Caledonia, Ontario
Welcome to 8 Meadowlea Court, a residence designed with entertaining in mind. This property offers over 2,400 square feet above grade, complemented by a beautifully finished basement that includes a gas fireplace, custom-built bar, and a three-piece bathroom for added convenience. The main floor boasts an expansive eat-in kitchen with a substantial center island, providing an ideal space for gatherings, along with an optional formal dining room. The upper-level features four generously sized bedrooms, including a primary suite with a walk-in closet and ensuite bath. A standout feature is the bonus bedroom above the garage, which measures an impressive 20 feet in length. The three-season sunroom, equipped with a ceiling fan and gas fireplace, further enhances the living space. Outdoors, the backyard showcases a heated saltwater pool with a water feature and linear gas fireplace, perfect for relaxation or entertaining. The custom-built bar provides a vantage point overlooking the pool, while the outdoor kitchen is outfitted with three built-in refrigerators, a smoker, rough-in for a built-in BBQ, and a wood-fired pizza oven, catering to culinary enthusiasts. Additional upgrades include granite countertops, hardwood flooring, patterned concrete patios and walkways, and professional landscaping. (id:41954)
5978 Winston Churchill Boulevard
Mississauga (Churchill Meadows), Ontario
Welcome to 5978 Winston Churchill Blvd.! Prominently situated on a corner lot, this 3+1 bedroom, 3 bathroom home is located in a prestigious neighborhood in close proximity to all amenities. Step inside to find a large main floor with Livingroom and Family room filled with natural light, a large eat-in kitchen with and a laundry. Upstairs ,Master bedroom with a 5 piece in-suite bathroom, another good size bedroom w/ spacious closet ,then a 3rd bedroom with full washroom to serve them. The basement has rec room, 4th bedroom/office. full fenced side yard and beautiful hug backyard to enjoy with family and friend. The detached 2 car garage & extra large driveway offer plenty of parking for family and friends. Easy access to all amenities and less than a 5 minute drive to the major highways. Property on huge lot (30.99 x 133.89 x 4.24 x 12.19 x 79.45 x 0.59 x 4.99 x 0.59 x 24.77 x 89.75 ft) (id:41954)
411 Maplehurst Avenue
Oakville (Wo West), Ontario
Exceptional Building Opportunity in Prestigious West Oakville! Rarely offered, this sprawling 60 x 272 lot (0.377 acres) on one of Oakvilles most sought-after streets presents the perfect canvas to design and build your dream custom home. Surrounded by multi-million-dollar residences and mature trees, this property offers unmatched privacy and the space to create a true luxury estate with a resort-style backyard oasis.The existing three Bedroom Bungalow Has Been Lovingly Maintained. 3 Bedrooms, 1.5 Bathrooms, Sunny Family Room Addition With Vaulted Ceiling dwelling provides immediate rental potential of up to $65,000 annually*, offering buyers a unique opportunity to generate income while planning their future build. Included with the property are conceptual renderings and design plans for a 7,900 sq.ft. above-grade (11,000+ sq.ft. total) custom homea rare opportunity to visualize the scale and potential of this prime lot. Renderings are for illustrative purposes only and subject to municipal approvals, permits, and buyer due diligence.Ideally located just minutes from Lake Ontario, downtown Oakville, Appleby College, YMCA, Fortinos, and Westgate Park, with easy access to Bronte & Oakville GO Stations, QEW/403/407, and public transit. Families will appreciate the proximity to top-rated schools and French Immersion programs.Whether youre a builder, investor, or end-user, this rare lot combines prestige, convenience, and potential in one of Oakvilles most desirable neighborhoods. (id:41954)
1603 - 260 Malta Avenue
Brampton (Fletcher's Creek South), Ontario
2 Bed Corner with a Massive Wrap-Around Balcony! This 2 Bedroom features a 288 sq ft Balcony facing South East and comes with 2 baths, 9' ceiling, wide plank HP Laminate Floors, Designer Cabinetry, Quartz Counters, Stainless Steel Appliances. Duo Condos has Amazing Amenities ready for immediate use. Enjoy the Outdoor Lounge with Dining & BBQ on the Rooftop Terrace. With Party Room, Fitness Centre, Yoga & Meditation Room, Kid's Play Room, Co-Work Hub, Meeting Room. Be in one the best neighborhoods in Brampton, steps away from the Gateway Terminal and the Future Home of the LRT. Steps to Sheridan College, close to Major Hwys, Parks, Golf and Shopping. (id:41954)
314 - 3100 Keele Street
Toronto (Downsview-Roding-Cfb), Ontario
Experience urban living beside nature at The Keeley. This rare 2-storey, ~997 sq ft condo features 2 beds + 2 baths on separate levels for privacy, plus a versatile den (ideal home office). Efficient layout, sleek modern kitchen, and wall-to-wall windows keep the space bright and airy. Step out to a spacious terrace for morning coffee or evening unwinds. Unbeatable location at Downsview Parksteps to trails/green space, minutes to TTC, GO, Hwy 401/400, shopping & dining. 1 parking included. A modern condominium offering style, function, and convenience in one package. (id:41954)
8 - 289 Dundas Street E
Mississauga (Cooksville), Ontario
Trigo Bakery is a beloved local gem known for its freshly baked artisan breads, pastries, and custom cakes, all crafted with high-quality, locally sourced ingredients. With a focus on tradition, flavor, and community, Trigo offers a wide variety of baked goods, from crusty sourdough loaves to decadent chocolate croissantsperfect for every taste and occasion. The bakery's warm ambiance and friendly service keep customers coming back, while its growing reputation makes it an attractive acquisition opportunity. With an established customer base, strong daily foot traffic, and potential for expanded catering or wholesale distribution, Trigo Bakery presents a turnkey business with significant growth potential for any passionate entrepreneur or investor. (id:41954)
5127 Severn Pines Crescent
Severn (Washago), Ontario
Top 5 Reasons You Will Love This Home: 1) Beautifully updated and move-in ready, this detached family home sits on over half an acre of serene waterfront, offering privacy and modern comfort 2) Renovated with quality in mind, the home showcases luxury vinyl plank flooring, stylish recessed lights, and sleek quartz countertops across a spacious layout featuring 3+2 bedrooms 3) A bright basement recreation room opens to a covered interlock patio, where you can relax and enjoy uninterrupted water views from the entire rear of the home 4) Detached, heated two-car garage equipped with propane service providing year-round functionality for vehicles, hobbies, or storage 5) Surrounded by mature trees and peaceful nature, this private retreat offers direct access to endless canoeing or small craft boating adventures right from your backyard. 1,128 above grade sq.ft. plus a finished basement. Visit our website for more detailed information. *Please note some images have been virtually staged to show the potential of the home. (id:41954)
1163 Stuffles Crescent
Newmarket (Stonehaven-Wyndham), Ontario
Welcome to Copper Hills - your dream home backing onto greenbelt! This beautifully maintained, freshly painted detached home is sitting on a deep lot backing onto a serene greenbelt, this home provides both privacy and picturesque views. A bright and spacious layout with 9' ceiling on main floor, formal living/dining, family room with pot lights & gas fireplace. Large eat-in kitchen with walkout to yard, perfect for enjoying morning coffee or weekend BBQs! All bedrooms are generously sized; Primary bedroom overlooks greenbelt. Finished basement with a recreation room, a den & 3-pc bath adds even more living space. Direct garage access to laundry. Steps to large community park with soccer field, playground & water park. Walk to Starbucks, Close to the newly opened Costco, T&T, Farm Boy, Walmart, Winners, restaurants & easy access to Hwy 404. Don't miss this opportunity to own a family-friendly home in one of the most desirable neighbourhoods where nature, convenience and lifestyle meet. (id:41954)
1554 Bruny Avenue
Pickering (Duffin Heights), Ontario
Absolutely Gorgeous Detached Home In The Coveted Community Of Duffin Heights This Beautifully Appointed 4-Bedroom, 4-Bathroom Home Sits Proudly On A Rare Premium Corner Lot, Offering Over 3,000 Sq Ft Of Elegant, Light-Filled Living Space, Plus A Newly Finished Basement With Separate Entrance, Rough-Ins, Full Plumbing, And A Modern 3-Piece Bath Perfect For Income Potential Or Extended Family Living. From The Outside In, This Home Makes A Bold First Impression With Sleek LED Pot Lights, No Sidewalk, And Parking For 4 Cars. Step Inside To A Carpet-Free Interior, Where Soaring 9-Foot Ceilings, Expansive Windows, And Pot Lights Throughout The Living And Family Rooms Create A Warm, Airy Atmosphere. The Open-Concept Layout Flows Effortlessly, Leading You To The Heart Of The Home A Gourmet Kitchen Featuring Stainless Steel Appliances, Granite Countertops, Backsplash, And A Spacious Island Ideal For Casual Meals Or Hosting. The Adjoining Breakfast And Dining Area Walks Out To A Private Backyard Oasis, A Perfect Escape For Outdoor Entertaining Or Quiet Relaxation. In The Family Room, A Cozy Fireplace Sets The Mood For Relaxing Evenings. Upstairs, The Primary Bedroom Retreat Impresses With A Luxurious 6-Piece Ensuite And A Generous Walk-In Closet, Complemented By His And Her Closets For Added Convenience. A Jack And Jill Bathroom Connects Two Additional Bedrooms Ideal For Family Harmony While The Fourth Bathroom And A Second-Floor Laundry Room Elevate Everyday Living. Additional Features Include Interior Garage Access, Proximity To Shopping, Restaurants, Highways, And All Essential Amenities, Making This Home As Practical As It Is Beautiful. Truly Move-In Ready And Crafted With Care, This Is More Than Just A Home Its A Complete Lifestyle Upgrade In One Of The Areas Most Sought-After Neighborhoods. A Must-See Property. (id:41954)
3108 - 99 Harbour Square
Toronto (Waterfront Communities), Ontario
Rarely available southwest corner suite featuring 2 bedrooms, 2 bathrooms, and spectacular lake and city views. Enjoy stunning sunsets and watch the boats drift by from one of two oversized balconiesideal for entertaining or relaxing in a true waterfront setting. Bright and spacious with nearly 2,000 sq. ft. of living space, this residence offers unobstructed views from every window. Includes 2 parking spaces and a locker. Situated in the heart of the vibrant Harbourfront community within a world-class building offering exceptional amenities. (id:41954)
1702 - 75 St Nicholas Street
Toronto (Bay Street Corridor), Ontario
Fabulous Location Yonge & Bloor! Steps to University of Toronto, Yorkville luxury shopping, world-class dining, and two subway lines.Newly painted 2 Bed, 2 Bath corner unit with unobstructed SE views. Features 9 ceilings, floor-to-ceiling windows, hardwood floors, open-concept kitchen with granite counters & large island, and a bright living/dining area with walk-out to large balcony. Primary bedroom with ensuite & closet. Includes 1 parking + 1 locker.Nicholas Residences Amenities: 24-hr concierge, gym, theatre, lounge, billiards, party room, study/boardroom, visitor parking & BBQ terrace.Quiet street in the Bay St. Corridor steps to transit, universities, shopping & downtown lifestyle. Exceptional Downtown Living Dont Miss Out! (id:41954)
393 Glenholme Avenue
Toronto (Oakwood Village), Ontario
Detached 2-storey brick home in the heart of Oakwood Village, offered for sale for the first time by the original owners. This solid, well-maintained property features two bedrooms, a spacious eat-in kitchen with large dining area, and original strip oak hardwood flooring throughout the main and upper levels. Large windows provide an abundance of natural light. The full basement includes a separate side entrance and rear walk-up, offering excellent potential for an in-law suite or future rental income. Legal front pad parking. Located on a quiet residential street, this home is within walking distance to everything that makes Oakwood Village a sought-after neighbourhood. Enjoy close proximity to Corso Italia, St. Clair West, Cedarvale Park and Ravine, and the vibrant Eglinton West corridor. The area is known for its family-friendly feel, with nearby schools, daycares, libraries, and parks. Convenient access to public transit, including the Eglinton West subway station and the soon-to-be-completed Eglinton LRT, makes commuting easy. Local favourites include the Oakwood Village Library & Arts Centre, Bar Ape Gelato, Primrose Bagel, and Oakwood Hardware Food & Drink. Residents enjoy ablend of urban convenience and community charm, with independent shops, cafes, and bakeries just steps away. A short drive or transit ride connects you to downtown Toronto, Yorkdale Mall, and major highways.This is a rare opportunity to own a detached home in a well-established neighbourhood with strong community roots and significant growth potential. (id:41954)
5404 - 180 University Avenue
Toronto (Bay Street Corridor), Ontario
Luxury 2-Bed + Den at Shangri-La TorontoStunning 54th-floor corner suite with panoramic city views, 10 ceilings, automated sunshades, and premium finishes. Features a chefs kitchen with Miele & Sub-Zero appliances, spacious primary suite with marble ensuite & Poliform walk-in, second bedroom with ensuite, and a large den. Includes private 2-car garage, storage, valet, and access to Shangri-Las world-class amenities: pool, fitness centre, sauna, steam room, and chauffeur service. (id:41954)
147 - 67 Curlew Drive
Toronto (Parkwoods-Donalda), Ontario
Assignment Available Distress Sale At $400,000 Off The Original Price. Brand New Never-Lived-In Lawrence Hill Urban Town Condo Townhouse Selling At A Loss. Original Purchase Price $1,282,800, Now Offered At $850,000.This Bright And Spacious 3 Bedroom, 3 Bathroom Home Features A Private Balcony And Large Terrace, Perfect For Relaxing Or Entertaining. Includes One Parking Space. Prime Location With Occupancy In July 2025 And Closing In December 2025. Exceptional Value, Move-In Ready Upon Closing, And Priced Well Below Market For A Quick Sale. (id:41954)
1 Spruce Street
Tiny, Ontario
"Welcome to 1 Spruce Street in Tiny Township a beautifully maintained, single-level gem offered for the first time. This 4 year new 3-bedroom, 3-bath home sits on a lovely lot within easy walking distance to the shores of Georgian Bay, combining comfort with timeless appeal. The bright, open-concept living area flows effortlessly, highlighted by a modern kitchen thats perfect for entertaining guests and family alike. Enjoy single-level living with thoughtful design, energy efficient ICF Construction with in floor heat even the garage floor is heated, convenient bedroom layout, and access to outdoor spaces that captures the charm of the area. A rare opportunity to own a meticulously cared-for home in desirable Woodland Beach, do not miss your chance to make it yours." (id:41954)
1 Burness Drive
St. Catharines (Secord Woods), Ontario
Welcome to 1 Burness Dr, St. Catharines - a beautifully renovated 3-bed, 2-bath home featuring new flooring, upgraded lighting, a freshly painted exterior, and a versatile main floor bedroom/office. Step outside to enjoy a large backyard with a spacious deck, perfect for entertaining, plus the convenience of a carport for covered parking. Ideally located just minutes from Niagara Falls, Niagara-on-the-Lake, Brock University, and everyday amenities,thismove-in ready home is perfect for families, professionals, or investors. (id:41954)
30 Oldham Avenue
Brant (Paris), Ontario
Gorgeous 4 Bedrooms & 4 Washrooms House Located In Family Friendly Paris Area! [~2803 Sq Ft As Per Mpac] Brick Elevation With Grand Double Door Main Entry! //No Side Walk & Can Accommodate Total 6 Cars Parkings// Open Concept Main Floor With Separate Living & Family Rooms! [Electric Fireplace In Family Room With Feature Wall] Waffle Ceiling In Family Room & Main Floor Is Loaded With Pot Lights! Office In Main Floor* Family Size Kitchen With Built-In Premium S/S Appliances, Quartz Counter-Top, Matching Backsplash & Maple Cabinets! Oak Staircase With Upgraded Iron Pickets! Hardwood Flooring Throughout! Crown Molding In Main Level* 4 Spacious Bedrooms Including 2 Primary Bedrooms! Main Primary Bedroom Comes With 5 Pcs Ensuite & 2 Walk-In Closets! Each Bedroom Is Connected To A Washroom! 2 Bedrooms With Jack & Jill Setting* Freshly & Professionally Painted* Laundry Is Conveniently Located In 2nd Floor! Close To Hwy 401 & 403. About 30 Minutes Drive To The Kitchener-Waterloo Area!! Shows 10/10* (id:41954)
1009 - 260 Malta Avenue
Brampton (Fletcher's Creek South), Ontario
1 + Den with a Massive Wrap-Around Balcony! This 1 Bedroom + Den features a 261 sq ft Balcony facing North West and comes 9' ceiling, wide plank HP Laminate Floors, Designer Cabinetry, Quartz Counters, Stainless Steel Appliances. Duo Condos has Amazing Amenities ready for immediate use. Enjoy the Outdoor Lounge with Dining & BBQ on the Rooftop Terrace. With Party Room, Fitness Centre, Yoga & Meditation Room, Kid's Play Room, Co-Work Hub, Meeting Room. Be in one the best neighborhoods in Brampton, steps away from the Gateway Terminal and the Future Home of the LRT. Steps to Sheridan College, close to Major Hwys, Parks, Golf and Shopping. (id:41954)
2616 Morrison Road
Cambridge, Ontario
Welcome to the beautiful 2616 Morrison Road, situated on a quiet and well-manicured 1.1-acre lot. This stunning bungalow offers multigenerational living opportunities or additional income possibilities with a fully separate in-law set up that has a separate entrance and ample space with a large bedroom, an additional room, a kitchen and laundry room with a nice-sized family room. The main floor features a modern open concept design which has a lot of big windows to allow ample light in. The main floor includes the laundry room, a well-appointed office, three large bedrooms, a dining room, 3 bathrooms and the spacious kitchen that ties into the large but cozy family room. An additional bonus space is the large loft that will suit any needs. Downstairs is an entertainer's dream with a large recroom, pool table, nice bar and a home theater set up, along with a 2-piece bathroom and a gym. Outside is your dream oasis with a saltwater pool, a hot tub and a separate 50 x 35 heated shop complete with an oversized door and 100 amp service. The home has been well maintained with a new pool and hot tub (2020-2021), new salt cell for pool (2024), driveway extension (2017), shop (2018), and the front walk-way (2018). This is a true, rare gem that won't last long! (id:41954)
3 Aldgate Avenue
Hamilton, Ontario
This stunning 4-bedroom, 3.5-bathroom home is a gem in the heart of the Mountain area of Stoney Creek, Ontario. Built by Empire Communities in 2015 this home has been lovingly maintained by its original owner and offers a spacious approx. 2600 square feet of living space. The home features an additional big space of unfinished basement to be completed with larger windows, ready to be transformed to suit your needs. Also there is laundry in the basement. The exterior boasts a clean, well-maintained front aggregate stone concrete driveway and porch area, adding to the home's curb appeal. Inside, you'll find a kitchen equipped with steel appliances, Located close to the Redhill and QEW highways, commuting is a breeze. For nature enthusiasts, nearby escarpments and trails offer ample opportunities for outdoor activities, and golf lovers will appreciate the nearby courses. Urban conveniences are just minutes away,. (id:41954)
197 Kennedy Avenue
Oro-Medonte (Hawkestone), Ontario
Top 5 Reasons You'll Love This Property: 1) Nestled in the heart of desirable Oro-Medonte, this stunning 80'x187' cleared lot offers an unbeatable location just steps from the sparkling shores of Lake Simcoe and two breathtaking beaches 2) Endless potential to bring your dream home or cottage to life, the property already features a solid 20'x40' foundation and a private driveway, making it easy to get started on your vision 3) Key services are ready and waiting to support your build, including a well, a holding tank, an electrical line right on the property, and a convenient gas hookup at the lot line 4) A rare chance to own a generous parcel in a sought-after lakeside community where you'll have all the space you need to craft the perfect year-round escape or seasonal retreat 5) Just minutes from Highway 11, this location offers the best of both worlds with the tranquility of lake life paired with quick access to local shops, dining, Burl's Creek Event Grounds and other everyday essentials. (id:41954)
5253 Major Mackenzie Drive E
Markham (Berczy), Ontario
Welcome To This Stunning End-Unit 3 Bedroom Freehold Townhouse In Highly Desirable Berczy Neighborhood. Close To Top Ranked Schools (Pierre Elliot Trudeau Ss And Stonebridge Ps). No Maintenance Fees. Over 1700 Sq Ft Living Space With Lots Of Upgrades: Quartz Kitchen Countertop, Stainless Steel Appliances, High Quality Blinds, Chandelier, Newer Air Conditioner (2022) And More. Large Eat-In Kitchen With Walk-Out To Balcony. Don't Miss This Rare Opportunity To Own a Beautiful Townhouse In a Highly Desirable School Zone, Make This Dream Home Yours Today! (id:41954)
25 Hawthorne Drive
Innisfil, Ontario
This home is sure to please. Located in the vibrant adult community of Sandycove Acres South. This bright and spacious renovated 2 bedroom, 1+1 bath Argus model has a large family room with a gas fireplace and walk out to the deck. The flooring has been updated with quality vinyl plank throughout the entire home with no transitions and the walls are painted in a bright neutral white. The galley style kitchen has been totally updated with new cupboards, quartz countertops, undermount sink with faucet and tiled backsplash. New stainless-steel stove, refrigerator, dishwasher and built in microwave. The bathrooms have also been totally updated with new vanities, sinks, taps, mirrors, lighting and the main bathroom has a new walk-in shower with soft close glass doors. This home is move in ready with newer gas furnace and central air conditioner, windows (2013), shingles (2010) and back deck with steps (2024). The laundry area next to the kitchen has white side by side washer and dryer with storage above and a large pantry closet. Private side by side 2 car parking with level access to the front door and convenient access to the side door. Sandycove Acres is close to Lake Simcoe, Innisfil Beach Park, Alcona, Stroud, Barrie and HWY 400. There are many groups and activities to participate in along with 2 heated outdoor pools, 3 community halls, wood shop, games room, fitness centre, and outdoor shuffleboard and pickle ball courts. New lease fees are $855.00/mo lease and $161.45 /mo taxes. Come visit your home to stay and book your showing today. (id:41954)
18 Ziibi Way
Clarington (Newcastle), Ontario
Exquisite 3+1-bedroom, 3-bathroom End Unit Treasure Hill - T1 End model residence. *2676 sqft* plus finished basement. *Finished basement apartment direct from builder, with stainless applncs, washer and dryer unit, full kitchen, 3 pc bathroom and separate bdrm*Total of 10 appliances (5 at main/upper as well)* *Closing 30-90/120 days, closing anytime* Fully finished lower-level apartment with two separate municipal addresses and separately metered utilities *(excluding water)* perfect for rental income. Featuring oversized basement windows for ample natural light. **Builder inventory! These are selling quick, and at great prices! ... only a few left** The main floor invites you into an expansive open concept great room. The kitchen is a culinary haven tailored for any discerning chef. Ascend to the upper level and discover tranquility in the well-appointed bedrooms, each designed with thoughtful touches. The master suite is a true sanctuary, offering a spa-like 4 piece ensuite and a generously sized walk-in closet. (id:41954)

