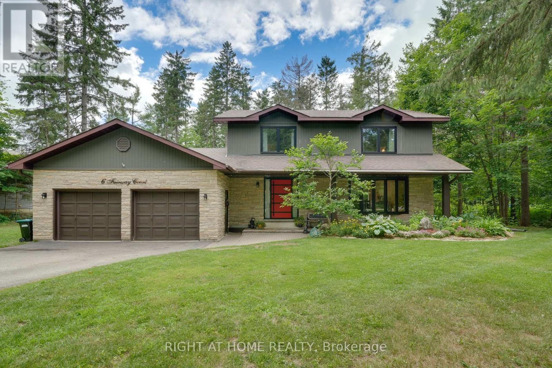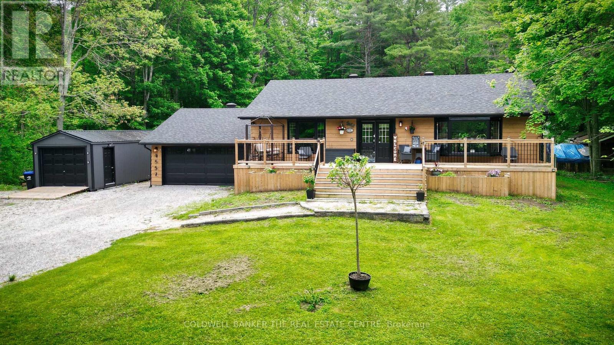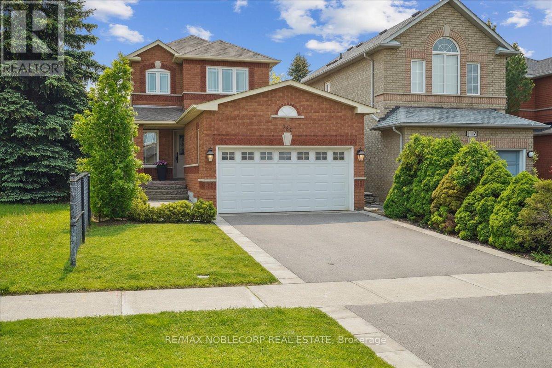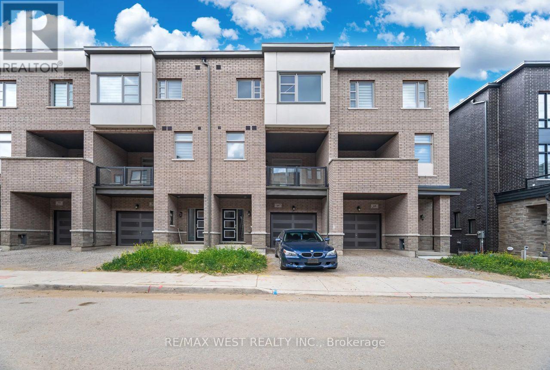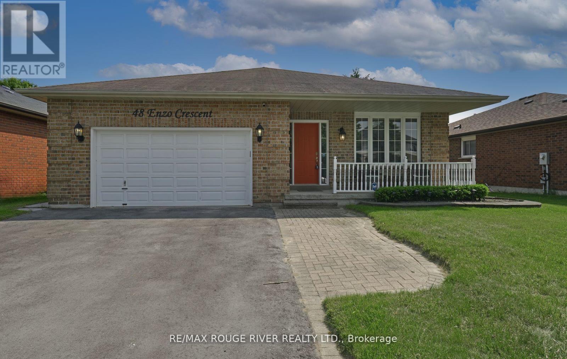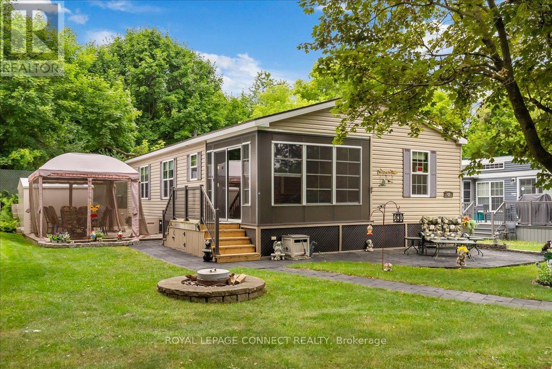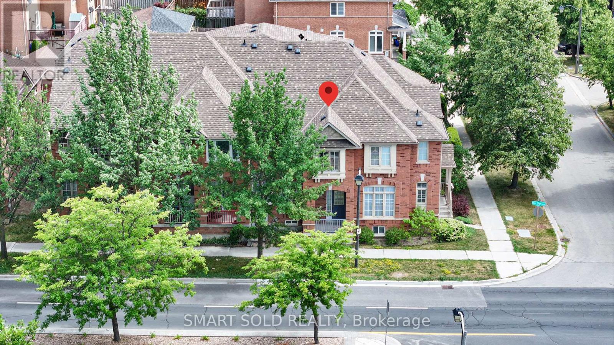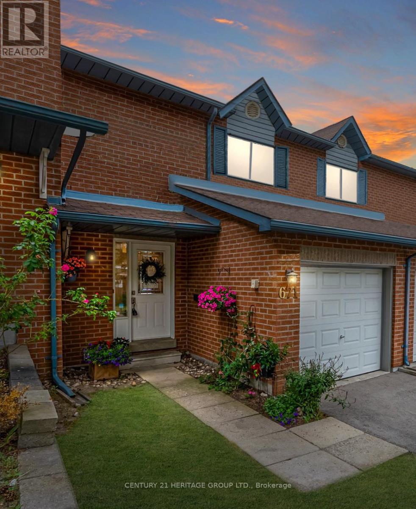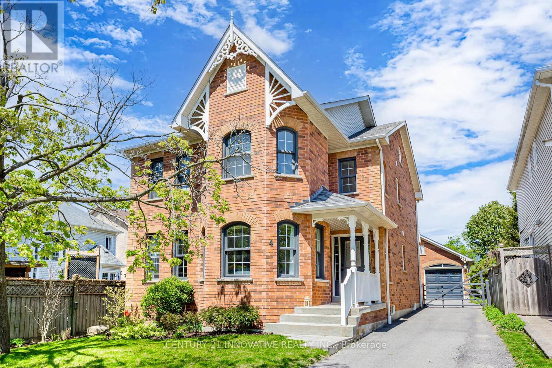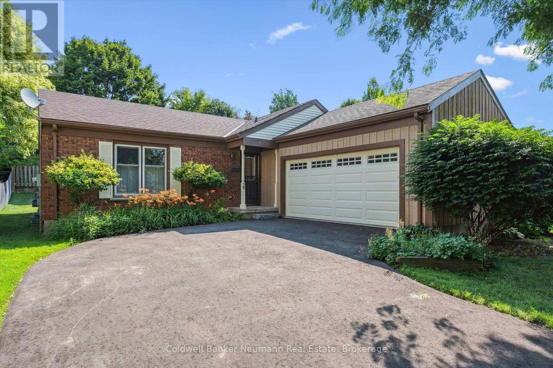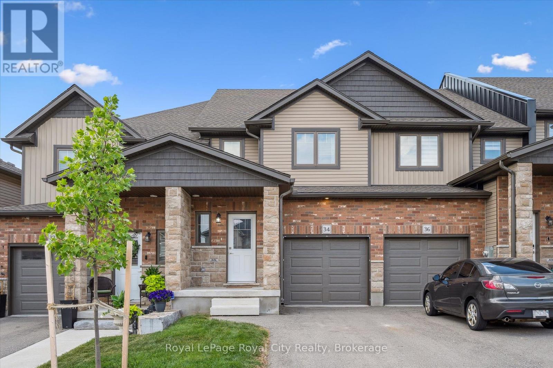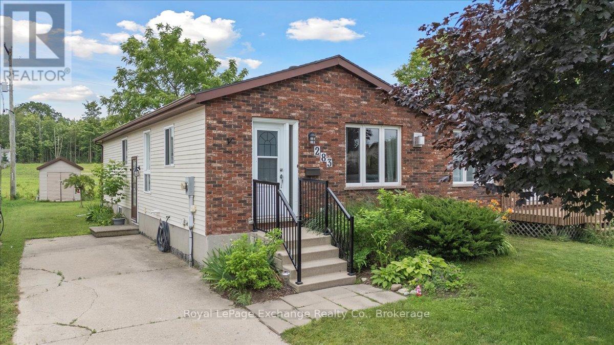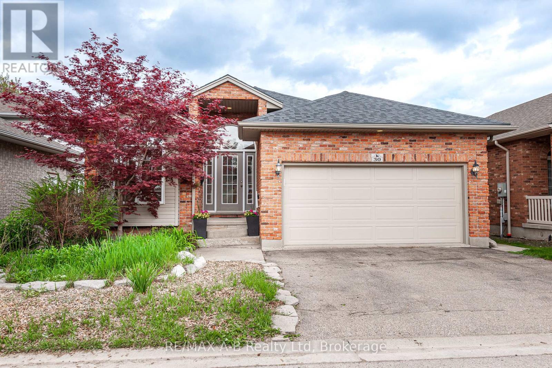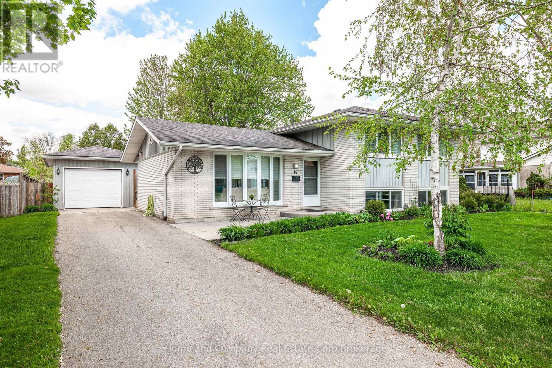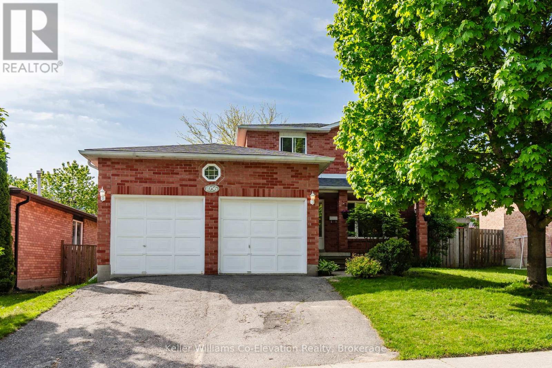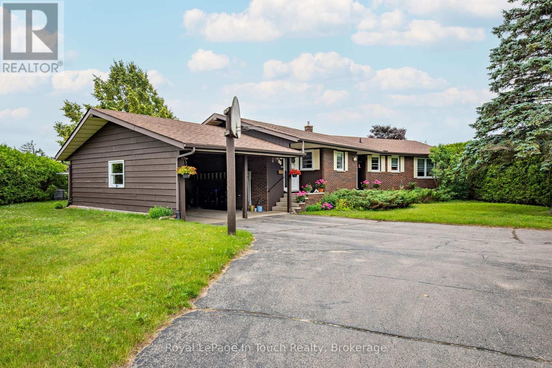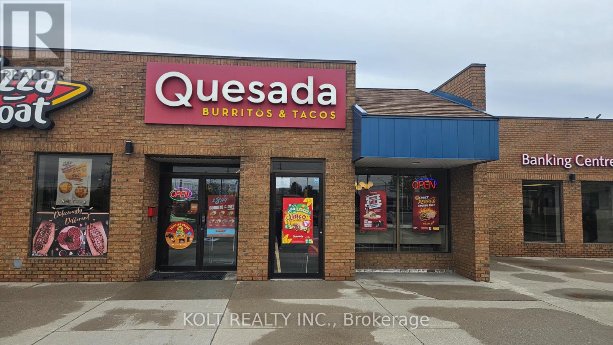19 Burbank Crescent
Orangeville, Ontario
This spacious end-unit townhome, situated on a premium corner lot, offers the feel and privacy of a semi-detached home. Featuring 3 bedrooms, 3 bathrooms, and a versatile main floor den adjacent to a full bath, its ideal for use as a home office or guest room. The bright living and dining area opens to a fully fenced backyard, complete with two sheds for added storage. The updated galley-style kitchen boasts modern finishes, while the second floor includes a large primary bedroom, two additional bedrooms, and a renovated bathroom. The basement provides a recreation room, powder room, laundry, and extra space for storage or a home gym. Freshly painted and move-in ready, with parking for two, this home is perfect for first-time buyers or those looking to downsize. Recent updates include kitchen (2021), roof (2023), furnace (2023), AC (2023), bathroom (2025), and fresh paint (2025). (id:41954)
32 - 580 Forestwood Crescent
Burlington (Appleby), Ontario
Beautifully updated and lovingly maintained 3 Bedroom, 3 Bathroom townhome in a quiet complex in South Burlington. Bright and airy, open concept main level with updated kitchen with stainless steel appliances, breakfast bar and quartz countertops, custom cabinetry, pot lights, cozy gas fireplace and walkout to a large, private (freshly painted) wood deck, which gets gorgeous morning sunlight, perfect for enjoying your cup of coffee as you start your day. On the upper level are 3 good sized bedrooms with large windows and closets, as well as a shared 4-piece Bathroom. Spacious basement with great rec room and 3-piece Bathroom (which can easily work as a large bedroom with its very own en-suite). One car garage and driveway parking space. Great location close to parks, schools, shops and public transit. Don't miss out! (id:41954)
35 Garibaldi Drive
Brampton (Fletcher's Meadow), Ontario
Wow Is Da Only Word To Describe Dis Great Home! Wow! This Is A Must-See, An Absolute Show Stopper That Will Leave You Speechless! Welcome To This Stunning 3+1 Bedroom Fully Semi-Detached Home With An All-Brick Exterior, Located In One Of Brampton's Most Desirable Neighbourhoods. ((( Bonus: North Facing ))) ((( Approx 1639 Sqft ))) This Home Offers A Perfect Blend Of Style, Space, And Functionality.Step Inside And Be Greeted By Hardwood Floors Throughout The Main Floor, Adding Warmth And Elegance To Every Room. Enjoy Morning Coffee On The Covered Glass Front Porch, Offering Both Elegance And Shelter In Every Season. The Main Level Boasts Separate Living And Family Rooms, Ideal For Families Who Love To Entertain Or Just Enjoy Extra Space To Relax.The Chefs Kitchen Is The True Heart Of This Home Featuring Quartz Countertops, A Breakfast Bar, And Stainless Steel Appliances, It Creates The Perfect Space For Cooking Up Your Favourite Meals While Still Engaging With Family Or Guests.Upstairs, Youll Find Three Large, Sunlit Bedrooms, Each Offering Ample Closet Space. Whether Its For Children, Guests, Or A Home Office, Theres Plenty Of Room For Every Need.As An Incredible Bonus, The Finished Basement Includes A Separate Side Entrance And A 1-Bedroom Layout Ideal For Extended Family Or Potential Rental Income. It Also Includes Separate Laundry, Providing Complete Privacy And Convenience.This Home Has Been Meticulously Maintained, With Newer Appliances, A Newer Central Air System (2023), And A Newer Roof (2017), Giving You Peace Of Mind For Years To Come. Step Into Your Private Outdoor Retreat Featuring A Beautiful Backyard Gazebo! Location Is Unbeatable Close To Mount Pleasant GO Station, Top Schools, Shopping Plazas, Parks, And Transit.This Is More Than Just A House Its A Place To Call Home. From The Charming Curb Appeal To The Modern Interior Upgrades And Income Potential, This Home Truly Has It All. Dont Miss This Rare Opportunity To Own A Piece Of Bramptons Finest! (id:41954)
3316 Line 4 N
Oro-Medonte (Horseshoe Valley), Ontario
Top 5 Reasons You Will Love This Home: 1) Horseshoe Valley's newest modern chalet delivering a stunning retreat where contemporary designmeets nature, nestled on the hills, offering breathtaking western views that will leave you in awe 2) Custom-built 4,118 square foot chaletboasting soaring ceilings, floor-to-ceiling windows, and multiple balconies, framing unparalleled panoramic views of the valley 3) Open-conceptmain level designed for both relaxation and entertainment, featuring a spacious gourmet kitchen with a breakfast bar, a double-sided fireplace,and an inviting atmosphere perfect for hosting 4) Luxurious primary suite hosting a private retreat with its own fireplace, private balcony, andspa-like ensuite, complete with double sinks, a freestanding tub, a walk-in shower, and an expansive walk-in closet 5) Experience the best ofHorseshoe Valley, where outdoor adventure meets resort living, with mountain biking, skiing, golf, treetop trekking, beach volleyball, ATVing,snowmobiling, and the brand-new Vetta Spa. 2,978 above grade sq.ft. plus a finished basement. Visit our website for more detailed information.*Please note some images have been virtually staged to show the potential of the home. (id:41954)
78 Landscape Drive
Oro-Medonte (Horseshoe Valley), Ontario
Top 5 Reasons You Will Love This Home: 1) Stunning four bedroom, three full bathroom end-unit townhouse offering 2,561 square feet of finished living space, tucked away in the highly sought-after Horseshoe Highlands neighbourhood, a picturesque setting that keeps you close to everyday amenities while feeling worlds away 2) Step into the spacious designer kitchen, where a modern aesthetic meets functionality with sleek stainless-steel appliances and generous cabinetry, while opening effortlessly to the living room, creating a seamless flow thats perfect for entertaining guests or enjoying family time 3) Enjoy the added bonus of a fully finished walkout basement that extends your living space and backs onto peaceful greenspace, turning your backyard into a private escape embraced by nature 4) Retreat to the inviting primary suite complete with a walk-in closet and a beautifully appointed 4-piece ensuite designed for comfort and relaxation 5) Perfectly positioned within walking distance to Horseshoe Valley Resort, a brand new elementary school opening in fall 2025, and Vetta Spa, plus just minutes from Mount St. Louis and several golf courses, delivering year-round recreation and a lifestyle thats truly ideal for outdoor enthusiasts.1,435 above grade sq.ft plus a finished basement. Visit our website for more detailed information. (id:41954)
21 Argyle Avenue
Orillia, Ontario
This detached 3 level backsplit shows to perfection inside and out! This home is situated on a large 56ft by 115ft mature treed lot and is within walking distance to so many amendities such as Soldier's Memorial Hospital, Harriett Todd Public School, shopping and restaurants! This spacious and functional home offers over 1380 total finished living space, 3 Bedrooms up & 1 Bedroom in basement, 2 full baths, and so much more. As you enter you are greeting by an open concept Kitchen / Dinning area. The kitchen had new quartz countertops and backsplash done 2024. Lrg bright living room with a huge bay window allowing so much natural light into this space. On the second level you will find 3 bedrooms & an updated 4pc bathroom (2021) with vanity with 2 stone sinks! Basement has a bedroom with walk in closet and its on 3pc ensuite, pls laundry & utility room. Neutral paint colours throughout the home, upgraded light fixtures, trim, and much more. Lots of work was done in the backyard which includes a new deck & fence (2020), retaining wall (2023), shed (2022), eavestroughs replaced (2023). This is a fully turn key home ready for you to just move in and enjoy! All appliances are included. (id:41954)
6 Fairway Court
Oro-Medonte (Horseshoe Valley), Ontario
Nestled in the highly sought-after Horseshoe Highlands on a quiet court, this beautiful 2-storey, 3-bedroom home offers the perfect blend of privacy, comfort, and convenience. Surrounded by mature trees and scenic walking paths, this property backs onto green space with no rear neighbors, providing a serene and secluded setting. The main floor features a spacious kitchen with granite countertops, stainless steel appliances, and a generous dining room ideal for family gatherings. Enjoy two sunken living rooms, one with a cozy gas fireplace and the other showcasing a stunning stone, wood-burning fireplace. Step through either of the two patio doors onto a large deck complete with a hot tub and ample space for entertaining. The home also includes a walk-up basement, an invisible fence for dogs, and numerous recent updates including new windows, roof, and furnace. Located just minutes from Horseshoe Valley Resort and Highway 400, this is a rare opportunity to own a retreat-like property with everyday convenience. WINDOWS 2021, FRONT DOOR 2021, ADDITIONAL INSULATION R60 ATTIC & GARAGE, FURNACE DEC 2018, HWT ON DEMAND 2021, ROOF 2016 (id:41954)
4557 Trent Trail
Severn (Washago), Ontario
Your Private Oasis with Deeded Trent-Severn Access: The Complete PackageEscape to your private 1.11-acre oasis and imagine a life where deeded access to the renowned Trent-Severn Waterway is just steps from your door. This meticulously maintained 3+1 bedroom, 2-bathroom bungalow makes that dream a reality, offering a seamless transition into comfortable country living.Designed for those who cherish both nature and convenience, this home features approximately 2,750 sq. ft. of finished living space. The heart of the home is the bright, updated eat-in kitchen (2016), which flows seamlessly to an outdoor deck perfect for morning coffees surrounded by birdsong. The main level is completed by three spacious bedrooms and a light-filled living room.The fully finished lower level significantly extends your living space, featuring a large recreation room for entertaining, a bedroom, storage room, a 3 piece bathroom and a dedicated home gym. Peace of mind comes standard with recent key upgrades, including a newer roof (2022), eaves, and soffits.Practical needs are exceptionally met with both a double-car attached garage and a newer, spacious 12 x 30 ft. detached garage, ideal for all your vehicles and toys. Relax on the new front deck and soak in the tranquility, or retreat to the huge backyard which offers ultimate privacy as it backs onto a 10-acre shared forest. Embrace a lifestyle of peace and serenity, all while being conveniently located just minutes from Washago and 15 minutes from the amenities of Orillia. This property is the complete package a turnkey home in an idyllic, nature-centric setting. (id:41954)
9 Gosney Crescent
Barrie (Painswick North), Ontario
Turn Key 3 Bedroom Family Home Completely Updated From Top To Bottom In Desirable South End Barrie Minutes To Minet's Point Beach & Lakeshore Drive! Welcoming Foyer Leads To Easy Flowing Layout With Large Windows & Updated Vinyl Flooring Running Throughout. Sitting In The Heart Of The Home, Equally Between The Formal Dining Room & Living Room & Perfect For Hosting Any Occasion, The Stunning Modernly Updated Chef's Kitchen Boasts New Kitchen Appliances (2022), Huge Centre Island With Double Sink, Backsplash, Quartz Counters, Pot Lights & Tons Of Cabinet & Storage Space! Plus A Sitting / Breakfast Area That Walks Out To The Huge Refinished Backyard Deck (2023) & Private Mature Treed Yard. Upper Level Features 3 Large Bedrooms, Primary Bedroom With Grand Double Door Entry, Ceiling Fan, Large Window Overlooking Backyard, 4 Piece Ensuite With Double Sink, & Spacious Walk-In Closet. 2 Additional Bedrooms Are Perfect For Family Or Guests To Stay With Closet Space & Shared 4 Piece Bathroom. The Fully Finished Basement Hosts A Large Rec Room With Cozy Broadloom Flooring, A Gas Fireplace, Pot Lights, & Office Nook. Plus A Huge Separate Room For Storage & Laundry! Fully Fenced Private Backyard Is Ideal For Hosting, Or Relaxing On A Warm Summer Day With Fire Pit, Huge Deck, & Additional Garden Shed For Extra Storage! Beautiful Front Yard Landscaping & Walk-Way To Front Door. Double Car Garage With 4 Driveway Parking Spaces & No Sidewalk! Recent Upgrades Include: All Kitchen Appliances (2022), Furnace & A/C (2022), Owned Hot Water Heater (2023), Updated Basement Fireplace (2022), Roof (2016), Refinished Deck (2023), Basement Windows (2017), Main Level Sliding Door (2022). Nestled In A Great Location Minutes To All Amenities Including Minet's Point Beach, Lakeshore Drive & Downtown Barrie, Groceries, Shopping, Park Place Plaza, Restaurants, Highway 400 & Yonge Street, Allandale Recreation Centre, Schools, & Parks! All You Have To Do Is Move In! (id:41954)
25 Keats Drive
Barrie (Letitia Heights), Ontario
Welcome to 25 Keats Drive! This beautifully cared for 4 bedroom home offers almost 3000sq ft of finished living space on a beautifully landscaped lot with a spectacular in-ground pool. Situated in a great family-friendly neighborhood just steps from schools and parks. Only minutes to shopping, dining, and quick access to major commuter routes, this location is ideal for everyday living. Step outside and discover your own private backyard retreat. Enjoy the sparkling in-ground pool, tiered stone patio, and low-maintenance perennial gardens perfect for relaxing and entertaining all summer long. Inside, the home features gleaming hardwood floors, luxury trim, crown moulding, and a bright, updated eat-in kitchen with an island, newer stainless steel appliances, and a walk-out to a unilock patio that merges indoor and outdoor living. The cozy family room with fireplace is ideal for quiet nights with the whole family. The main floor also includes a large living room and dining room, powder room and a laundry/mudroom with side yard access. Upstairs, the spacious primary suite offers hardwood floors, a walk-in closet and a beautifully updated ensuite. Three additional generously sized bedrooms with hardwood floors and a renovated main bath complete the upper level. The finished lower level includes a large rec room with new carpet, a cold room, and plenty of storage space. The two car garage boasts new garage doors & a man door to the side yard! Loads of parking with 2 garage spots and 4 more in the private drive! Pride of ownership shines throughout with thoughtful updates like fresh paint, modern lighting, and detailed trim work, stunning hardwood, new carpet on the stairs and in the lower level and updated bathrooms. This home is move-in ready and shows beautifully! (id:41954)
93 Hawthorne Crescent
Barrie (Ardagh), Ontario
Welcome to the Heart of Ardagh Bluffs! Located just steps within walking distance to schools, plazas, parks, and healthcare, this Beautifully maintained home offers the perfect blend of nature, convenience, and community all just 10 minutes from Barrie's waterfront with quick access to Highway 400. Nestled on a quiet crescent in one of Barrie's most desirable neighborhoods, this bright and spacious 3-bedroom, 3-bathroom home features a fantastic layout with open-concept living areas, generously sized bedrooms an excellent fit for growing families. The main floor offers a warm, open layout with laminate flooring throughout no carpet! The updated eat-in kitchen includes modern appliances, upgraded counters, and a gas line for BBQ on the large, newly stained deck. Attached garage with inside entry. Enjoy your private, fully fenced backyard with no rear neighbors an ideal outdoor living and family fun. Upstairs, you'll find three spacious bedrooms, including a primary suite with a custom 4-piece ensuite and double closets. The entire upper level was renovated and freshly painted, featuring laminate flooring and updated stairs for a stylish, modern touch. The unfinished basement offers amazing potential perfect for a home office, recreation space, or future in-law suite. The garage and front doors were also freshly painted in 2025.This move-in-ready home checks modern updates, an ideal layout, peaceful surroundings, and a prime location. Don't miss your opportunity to own a beautiful home in the prestigious Ardagh Bluffs community! Furnace & A/C (2018) Owned Hot Water Tank (2016) Laminate Flooring & Stairs (2021, 2025) Full Kitchen Renovation (2018) Custom Ensuite Shower (2022) Interior Paint (2022, 2025) Windows & Shingles (2018) Interlock Entryway + Driveway Extension (2023) Fits 3 Cars, No Sidewalk, Large Deck (2022), Gas line to outdoor BBQ, Powered, 15A service to the outdoor workshop with lighting and exhaust fan, 108 sq ft shed with loft for additional storage (id:41954)
10195 Highway 12 W
Oro-Medonte, Ontario
A TRUE LIVE-WORK PROPERTY WITH A RETAIL STORE, OFFICE, MULTIPLE OUTBUILDINGS & OVER 95 ACRES TO GROW YOUR VISION! This picture-worthy property looks like it leapt off the pages of a gardening magazine, offering over 95 acres of stunning land with a rare mix of A, RU, EP and GC zoning that supports residential living, agricultural operations and commercial uses. Situated directly on high-traffic Highway 12, its a golden opportunity to live, work and grow in one unforgettable location. A purpose-built retail store on-site supports a variety of business ventures, while two double-sided billboards offer added income potential. The 2-storey residence is a showpiece of charm and craftsmanship, presenting cathedral ceilings, pot lights, African mahogany wood flooring, and a stunning four-season sunroom featuring a brick accent wall and views of the surrounding grounds. The custom kitchen features solid wood cabinetry paired with newer countertops and a propane gas stove. The functional layout features a main floor bedroom, a main floor laundry room, and a main floor 3-piece bathroom, while the upper level offers a spacious loft and two additional bedrooms, each served by a second 3-piece bathroom. Appreciate the comfort of central air, a propane furnace, and owned utilities, including the water heater and softener. Multiple usable outbuildings include a detached garage, drive shed, seed drying building, and a classic bank barn, with yard hydrants still in place from the former greenhouse operations. Board and batten siding, a steel roof, a newer deck, mature trees and blooming wildflowers all contribute to the showstopping curb appeal. An attached office with a bathroom offers flexible space for home-based or farm-related business. This is not just a property; its a lifestyle opportunity, a creative canvas and a rare find that doesnt come along twice. (id:41954)
C - 10195 Highway 12 W
Oro-Medonte, Ontario
ONLINE BUSINESS, HIGH-VISIBILITY LOCATION, RETAIL STORE, MULTIPLE OUTBUILDINGS & A CHARACTER-FILLED HOME! A once-in-a-lifetime chance to own a thriving online business, a magazine-worthy home, and 95+ acres of gorgeous, multi-use land with highway exposure and rare zoning that allows you to live, work and grow your vision all in one place. Wildflower Farm is a well-established, North America-wide seed business that has been in operation since 1988, incorporated in 1997, and selling online since 2000. It is known for offering organically grown, non-GMO native wildflowers, native grasses, and the revolutionary, low-maintenance Eco-Lawn. The stunning 2-storey home is packed with character, showcasing vaulted ceilings, African mahogany wood flooring, pot lights, a four-season sunroom with a brick feature wall, and a custom kitchen with solid wood cabinetry, newer countertops and a propane gas stove. Offering three bedrooms and two full bathrooms, this inviting space is equipped with central air, a propane furnace and an owned water heater and softener. The steel roof, newer deck, board-and-batten siding, mature trees, and vibrant wildflowers create unmatched curb appeal. A purpose-built retail store and an attached office with a bathroom offer true live-work flexibility, while the multiple usable outbuildings include a double detached garage, drive shed, seed drying building, and a classic bank barn. Two double-sided billboards offer potential income, and yard hydrants remain from former greenhouse operations. This is more than a property - its a lifestyle, a legacy and a rare opportunity to plant your roots in something extraordinary! (id:41954)
56 Bird Street
Barrie (Edgehill Drive), Ontario
Welcome to 56 Bird Street, Barrie Executive Living Meets Everyday Comfort! Ideally located in Barrie's sought-after Edgehill Drive community, this beautifully upgraded 3-bedroom, 4-bathroom detached 2-storey home offers both style and function perfect for growing families and discerning professionals. With easy access to Highway 400, commuting is a breeze whether you're headed downtown or north to cottage country. Step inside and be greeted by a grand curved staircase, warm neutral tones, and elegant design touches throughout. This Morra-built brick home showcases exceptional quality upgrades, including a custom kitchen, updated bathrooms, designer staircase, newer carpeting and upgraded windows in 2025. Enjoy over 2,000 sq. ft. of above grade living plus a fully finished basement with a kitchenette, rec room, family room, and 3-piece bath ideal for entertaining or multi-generational living. The king-sized primary bedroom features double-door entry, a luxurious ensuite featuring a large soaker tub and separate shower your private oasis. The eat-in kitchen walks out to a beautifully landscaped backyard featuring mature trees, perennial gardens, and your very own hot tub. Your double car garage is equipped with a car lift, perfect for car enthusiasts or extra storage. Your modern main-floor layout has a sunlit living room, cozy great room, formal dining area with hardwood flooring and fireplace, plus a convenient main-floor laundry. Situated on a generous 39 x 111 ft lot, this property offers privacy and outdoor enjoyment with a fenced yard, nearby greenspace, and quick access to public transit, shopping, and schools. (id:41954)
5716 County Road 56
Essa, Ontario
Top 5 Reasons You Will Love This Home: 1) Venture into a piece of history with this timeless century home, originally built in 1883, featuring beautifully preserved architectural details, including wainscoting, crown moulding, ceiling medallions, and a striking cranberry-stained glass front door2) Designed for elegant entertaining, the home delivers formal dining and living spaces, with the living room anchored by custom white built-ins and a cozy fireplace that invites warm gatherings 3) The main level combines heritage charm with thoughtful updates, including a convenient laundry area and a stylishly renovated bathroom complete with a walk-in shower, updated tilework, and classic wainscoting 4) At the heart of the home, the kitchen impresses with tall cabinetry that reaches the high ceilings, a generous island, stainless steel appliances, and the rustic touch of a woodstove for added warmth and character5) Escape to your own private outdoor sanctuary in the beautifully landscaped backyard, featuring two gazebos and lush greenery, all tucked away just minutes from the hospital and everyday amenities including the Nottawasaga Inn, golf courses, Walmart, grocery stores, shops, restaurants, and a short drive to Highway 400. 2,359 above grade sq.ft. plus a crawlspace. Visit our website for more detailed information. (id:41954)
121 Isaac Murray Avenue
Vaughan (Maple), Ontario
Welcome to the heart of Maple! This beautifully renovated detached home is the perfect fit for first-time buyers, growing families, or downsizers seeking comfort and convenience. Meticulously maintained and tastefully updated, this home features 3 bedrooms, 3 bathrooms, and a fully finished basement designed for both relaxation and entertainment. Nestled quietly on a generous 29 x 136 ft lot, this property offers both privacy and room to grow. Step inside to discover a bright, airy interior with an abundance of natural light. The kitchen is a true showstopper, featuring upgraded cabinetry, pot lights, stainless steel appliances, quartz countertops, porcelain tile flooring, a mosaic tile backsplash, and a sleek range hood. The living room shines with engineered hardwood floors, upgraded light fixtures, and a cozy gas fireplace, ideal for hosting or winding down. Upstairs, you'll find three bedrooms and a newly renovated 4-piece bathroom featuring porcelain tiling, a modern stone-top vanity, and designer finishes. The fully finished basement expands your living space with laminate flooring, a stylish and renovated 3-piece bathroom, and a second gas fireplace, perfect for creating a warm, welcoming lounge or rec room. Whether you're upsizing or rightsizing, this home checks all the boxes. Don't miss your chance to plant roots in one of Vaughan's most sought-after communities! Notable Updates: Hot Water Tank (2024), Garage Door Opener (2024), A/C (2023), Furnace (2023), Central Vac (2020), Roof (2017), Windows (2018), Patio Door (2023), Professional Landscaping (2018) (id:41954)
69 Inverary Crescent
Vaughan (Kleinburg), Ontario
Absolutely Gorgeous Luxury Townhome Located In The Highly Sought-After And Family Friendly Neighborhood Of Kleinberg. This Beautiful Home Offers 9 Feet Ceiling On Main, 10 Feet Ceiling On Second And 9Feet Ceiling On Third And Backs Onto Ravine With View Of Nature From Oversized Windows, This 3 Bedroom 3 Bathroom Residence Offers Over 2100 SQ.FT. Of Beautifully Designed Living Space, Combining Comfort, Elegance, And Functionality. **Main Floor** Steps Into Bright And Spacious Family Room With Full Of Natural Light, Direct Access To Garage Make This Level Perfect For Everyday Living. **Second Floor** The Second Level Features A Stylish Open-Concept Layout With Elegant Hardwood flooring Throughout, The Modern Kitchen Boasts Stainless Steel Steels Appliances, Premium Cabinetry, Granite Countertop, Adjacent To The Kitchen The Bright Breakfast Area Offers A Walkout To Large Private Balcony, This Level Also Includes A Dedicated Laundry And An Additional Powder room For Added Convenience. **Third Floor** The Spacious Primary Suit Features A Walk In Closet And A Beautifully Appointed Ensuite Bath, Two Additional Well-Sized Bedrooms, One with A Private Balcony, Are Filled With Natural Lights And A Share Stylish Bathroom. The Unfinished Walk-out Basement Provides Ample Storage And direct access to Backyard, Offering Excellent Potential For Future Customization, It Also Has No Rear Neighbors For Ultimate Privacy. Conveniently Located Near Top-Rated Schools, Parks, Groceries, And Major Highways, Just Short Drive To Canada's Wonderland and Vaughan Mills And entertainment Options. SO MUCH MORE, MUST VISIT... (id:41954)
48 Enzo Crescent
Uxbridge, Ontario
Spectacular bungalow in great location! Two fireplaces! Great in-law situation with full kitchen and bathroom in basement! Private backyard with sunny south exposure! Close to schools, parks, shopping, etc! This home shows to absolute perfection! Upgraded top to bottom, inside and out! Just move right in! Approximately 1,642 sqft on main level including main floor family room with gas fireplace! Over 3,000 sqft of total living space including finished basement! (id:41954)
22 Admiral Crescent
Essa (Angus), Ontario
This move-in-ready townhome, built in 2011, offers 1,486 sqft of modern, stylish living space. Featuring three spacious bedrooms and three bathrooms, including a luxurious primary ensuite, it combines comfort and functionality perfectly. This turnkey property is ready for you to move in and enjoy right away. The open-concept main floor is ideal for entertaining, with large windows that flood the space with natural light, creating a warm and inviting atmosphere. The finished basement provides versatile space for a home office, gym, or media room, with a rough-in for an additional bathroom, allowing for easy customization to suit your needs. Step outside to your private backyard oasis, complete with a recently upgraded patio and a custom pergola perfect for relaxing, outdoor dining, or hosting friends. Located in a highly desirable, rapidly growing neighborhood, this community offers proximity to shopping, top-rated schools, parks, green spaces, and all essential amenities. The ongoing development and vibrant atmosphere promise continued growth and increasing property value, making it an excellent opportunity for first-time buyers or savvy investors. This home combines modern updates, prime location, and future potential. (id:41954)
57 Charlotte Abby Drive
East Gwillimbury (Holland Landing), Ontario
Welcome To 57 Charlotte Abby Dr, Where Luxury Meets Comfort. Step Into This Stunning, Upgraded 4-Bedroom, 4-Bathroom Home With Undeniable Curb Appeal And A Charming Covered Front Porch. Inside, You're Greeted By A Thoughtfully Designed Open-Concept Layout, Featuring 9-ft Smooth Coffered Ceilings, Rich Hardwood Floors And An Abundance Of Pot Lights Throughout. The Main Floor Offers A Spacious Family Room With A Cozy Gas Fireplace And A Stylish Home Office Accented By A Modern Feature Wall, Ideal For Remote Work. The Gourmet Kitchen Is A Chefs Dream, Boasting A Large Center Island With Quartz Countertops, A Walk-in Pantry/Coffee Bar And A Walk-out To Stone Patio, Perfect For Outdoor Entertaining. The Fully Fenced Backyard Includes A Garden Shed And Plenty Of Space For Relaxation Or Play. Upstairs, The Primary Suite Is A Private Retreat With Two Oversized Walk-in Closets, Complete With Custom Organizers And A Spa Inspired 5-Piece Ensuite Featuring A Separate Glass Shower, Elegant Stand-alone Soaker Tub And Private Water Closet. The Second Bedroom Offers Its Own 4-piece Ensuite, While The Third And Fourth Bedrooms Share A Well-Appointed 5-Piece Semi-Ensuite Bath. Attached Is A Double Car Garage With Two Openers, Epoxy Flooring And Features Easy Access to Home. Located Close To Top-Rated Schools, Parks, Transit, And Shopping, This Home Seamlessly Blends Upscale Living With Everyday Convenience. (id:41954)
45 Spruce Street
Aurora (Aurora Village), Ontario
Tucked into one of Aurora's most cherished neighbourhoods, this beautifully maintained 3+1bedroom bungalow offers both comfort and versatility in a close-knit, tree-lined community. Perfect for downsizers, first-time buyers, or investors, the main floor features an open concept living and dining area with hardwood floors and large windows that fill the space with natural light. A generous primary bedroom with a custom closet organizer, two additional bedrooms, and a stylishly renovated 3-piece bath complete the level. Downstairs, a private in-law suite with a separate entrance features a full kitchen, living room, bedroom, and ample storage, making it ideal for extended family, guests, or as a potential income source. A large utility room offers additional storage. Enjoy warm summer evenings on the charming front porch, host family and friends in the spacious backyard with patio and mature trees, or simply unwind in the quiet that Aurora Village is known for. Recent upgrades include a refreshed kitchen with new countertops, backsplash, and a vented microwave (2025), a renovated bathroom and foyer (2021), renovated laundry room with new washer and dryer (2025), updated garage door (2020), fresh paint, a 200-amp electrical panel, water softener, and A/C (approx. 3 years old). The attached single-car garage offers direct access to the home, and the driveway accommodates up to four vehicles. All just a short walk to Yonge Street, GO Transit, schools, shops, dining, and quick highway access. This is more than a home its a turnkey lifestyle in one of Aurora's most welcoming and established communities. (id:41954)
707 Jackson Court
Newmarket (Huron Heights-Leslie Valley), Ontario
Welcome to this beautifully upgraded 4-bedroom family home, perfectly situated on a peaceful dead-end street, Jackson Court, in the heart of Newmarket. Offering both comfort and style, this home features spacious bedrooms, providing plenty of room for the whole family. The heart of the home is the gorgeous, upgraded kitchen, complete with custom cabinetry, sleek quartz countertops and ample storage - a dream for home chefs and entertainers alike! The updated bathrooms add a touch of modern elegance, ensuring a fresh and stylish feel throughout. Downstairs, the fully finished basement is the perfect space for kids to play, a home theatre or hosting guests. Whether you're looking for extra living space, a cozy retreat or a place to entertain, this basement has it all! Nestled on a quiet court with minimal traffic, this home offers privacy and a great family-friendly environment. Don't miss this opportunity to own a beautifully updated home in one of Newmarket's most desirable locations! (id:41954)
Site Spruce 42 - 15014 Ninth Line
Whitchurch-Stouffville, Ontario
Welcome To This Exceptional 2014 Northlander Built "Escape All Season" Model. Approximately 1000sqft, This Rarely Offered Double-Wide Unit Is Nestled In The Exclusive Adults-Only Section Of The Highly Sought-After Cedar Beach Resort. Situated On The Shores of Musselman's Lake, Just 40 Minutes From Toronto! This Spacious And Thoughtfully Designed 2-Bedroom, 2-Bathroom Retreat Features A Generous Open-Concept Kitchen And Living Room, Two Electric Fireplaces & A Handy Storage Room. Enjoy Your Morning Coffee Or Evening Glass Of Wine On The Screened-In Porch. Relax Or Entertain Outdoors Under The Gazebo, By The BBQ, Or Around The Cozy Firepit. A Handy Shed Adds Even More Convenience For Storage. Immaculately Maintained, This Unit Comes Fully Furnished And Ready For It's New Owner! Simply Move In And Start Enjoying Your Home Away From Home. And With 2025 Fees Already Paid, Theres Nothing To Do But Settle In And Relax. The Resort-Style Community Offers An Abundance Of Amenities And Meticulously Cared-For Grounds. Whether You're Looking For A Summer-Long Escape Or A Weekend Getaway, This Adult-Only Section Offers Peace, Quiet, And A True Sense Of Retreat. Season Runs From April 1st To October 31st (Weather Permitting). Don't Miss This Opportunity To Own A Turnkey Vacation Property. Please Note This Is A Gated Community And Appointments For Viewings Must Be Made Through Listing Agent Or A Realtor. (id:41954)
75 Bur Oak Avenue
Markham (Berczy), Ontario
Freehold Townhome in Dual School Boundary(Castlemore PS/All Saints Catholic PS & Pierre Elliott Trudeau HS). New Engineering Hardwoods 2nd & 3rd Floor. New Paint Makes House Brighter And Cozier. Full Of Natural Sunlight, Lots Of Windows, Spacious Kitchen With Breakfast Area, Lots Of Built-In Cabinets For Storage, 9 Feet Ceiling Main Floor. Spacious And Practical Layout With Master Bedroom In The 3rd Floor. Berczy Village Shopping Centre Across The Street, Public Transit Is Just Steps Away, Walk To Parks, Close To Golf Course And Community Centre And Library, Sought After Neighborhood, Don't Miss It! (id:41954)
671 Gibney Crescent
Newmarket (Summerhill Estates), Ontario
Welcome to 671 Gibney Crescent - A Rarely Offered All-Brick Condo Townhouse in the Heart of Summerhill Estates! This hidden gem is a charming, thoughtfully maintained, and updated 3-bedroom, 2-bathroom home located on a quiet, family-friendly crescent surrounded by mature trees, scenic trails, and neighborhood parks. Step inside to discover a home that truly reflects pride of ownership, featuring a functional layout, generously sized bedrooms, and a versatile finished walk-out basement-perfect as a rec room, home office, or even a 4th bedroom. You can walk right out from the basement to a shared green space and children's play area. The basement flooring was updated in 2018, bathrooms were beautifully renovated in 2024. Additional upgrades include: Windows (2018), Air Conditioning (2018), Furnace (2016), Sliding Doors(2025). Located just minutes from Hwy 400 & 404, Upper Canada Mall, Southlake Hospital, the GO Train and Bus Station, and within walking distance to top-rated schools - this home truly has it all! (id:41954)
144 Mcbride Avenue
Clarington (Bowmanville), Ontario
Welcome to your new house in Bowmanville's sought -after fmaily friendly Neighbourhood! Beautifully maintain 3+1 Bdrm,4 Bath Detach Home ,Over 100K Upgrades!!This 2015 Built residence boasts an airy Open concept design 9 foot Ceiling,Rich Hardwood throughout Mnflr,Freshly Painted..Steps in to a bright and functional Main floor layout featuring a Spacious Living and dinning area dieal for family gathering,Modern kitchen wiothout wallkout to the backyard.Kitchen W/sleek Quartz Counters,S/S Appliances,ample cabinetry and cozy eat-in area.Beautifully Landscaped backyard for perfect relaxation! Second floor enjoy 3 genrouly sized bedrooms,included a sun-filled Primary bedroom with large closet.5pc Ensuite w/Soaker tub and Sepatate Shower.Convenient 2nd Fl Laundry. Professionally Finished Basement offers extra space that can be use as Home office, Gym and Rec room, Good Size guest suite with large 4pc Washroom ideal for all your family needs.Closer to Schools ,Park,Shopping ,Transit, Easy access to Highway 401 and 407,Close t Future Bowmanville Go Station.Whether you are a Growing family, First time Buyer or looking to downsize without any Compromise, this House has a everything you need!! Must see this Beautiful House!! ** This is a linked property.** (id:41954)
4 Blackfriar Avenue
Whitby (Brooklin), Ontario
***Welcome Home to 4 Blackfriar Avenue*** A beautifully updated 4 bedroom brick home w/ detached double car garage located in high demand Brooklin.This exquisite home opens up to a sun-filled south facing living area and stylish dining room with coffered ceiling. A convenient butlers pantry flows into the chef inspired kitchen featuring a show stopping quartzite island w/farmhouse sink, Fisher & Paykel gas stove, Caesarstone countertops, chevron backsplash w/ open shelving, coffee/refreshment bar & wine fridge. The cheerful breakfast nook with bench seating walks out to a generous deck w/ dedicated bbq gas line and professionally landscaped backyard boasting a charming pea gravel patio, perfect for outdoor dining & entertaining.Open concept family room with cozy gas fireplace and backyard views. Convenient main floor laundry room. The upper level of the home features 4 bedrooms and an additional 3 pc bathroom. Enjoy a primary bedroom retreat, complete with a 4 pc ensuite with soaker tub, skylight & walk in closet. Bonus living space can be found in the finished basement with a modern 3 pc bathroom, large recreation area and home office space. Situated steps to schools, parks and close to 407, transit and Brooklin's historic downtown with restaurants, retail shops, local businesses and more. (id:41954)
78 Maidstone Way
Whitby (Taunton North), Ontario
Corner 3 Bedroom All Brick End Unit Freehold Town. One Of the Most Desirable Neighbourhoods in Whitby. Walk To Fantastic Schools, Tons Of Parks, Heber Down Conservation, Minutes To Shopping, Smart Centres Whitby, Walmart, Farm Boy, LA Fitness, Walk To Starbucks & Metro Grocery. Interlock Walk Way Welcomes You To Covered Front Porch, Large Font Foyer With Direct Access To Garage. Sun-Filled Main Floor Boasts Open Concept Layout & Hardwood Floors. Kitchen With Breakfast Bar Overlooking Living/Dining. 3 Oversized Bedrooms. King Size Primary Features W/I Closet And 3Pc Ensuite W/O From Dining Rm To Fully Fenced Yard With Gas Hook Up. Close To Daycare, GO, 401, 407 & 412! Wired Surround Sound. Full Basement Awaits Your Personalized Touches. 3 Pc R/I for additional Bath & Possible 4th Bedroom Space. (id:41954)
80 Minerva Avenue
Toronto (Cliffcrest), Ontario
Welcome to 80 Minerva Avenue - a charming 3-bedroom semi-detached home on a rare, oversized corner lot in the heart of Cliffcrest. This home offers incredible value and versatility in one of Scarborough's most desirable and scenic neighbourhoods. Move-in ready and filled with natural light, the home features a bright and functional layout, generous principal rooms, and large windows throughout. The separate side entrance leads to a finished basement complete with a family room and 2-piece bathroom - perfect for multi-generational living, a private workspace, or extra space for the kids to play. Enjoy the privacy of a fully fenced large backyard, ideal for kids, pets, or summer BBQs. Tucked into a quiet, family-friendly street just minutes from the iconic Scarborough Bluffs and waterfront trails, this location offers a true balance of nature and city living. You're steps to parks, schools, shopping, TTC transit, and a short drive to GO Transit and major highways, making commuting a breeze. Whether you're a first-time buyer, investor, or a family ready to plant roots in a vibrant, well-connected neighbourhood, this is your opportunity to unlock the potential of a home that checks all the boxes. Don't miss your chance to own in this sought-after pocket of Scarborough - where value, location, and lifestyle come together. (id:41954)
7031 Beattie Street
London South (South V), Ontario
Live in lovely Lambeth! Welcome to 7031 Beattie! This charming home is located on a quiet, cul-de-sac in the lovely Village of Lambeth - one of London's most desirable neighbourhoods. If you are looking for a home filled with character and updates then look no further. It features a large living room with a stone fireplace, open concept kitchen and great room with a vaulted ceiling and tons of natural light. Just off the kitchen is a huge dining room that is perfect for entertaining. The main level boasts a spa-like bathroom, hardwood floors and crown moulding. There are 3 bedrooms and 3 bathrooms. The large primary suite features multiple closets and two-piece ensuite. This home also includes a fully finished basement with a large rec-room, an office and an oversized laundry/storage room. The backyard is a fully-fenced, beautifully landscaped and surrounded by mature trees - a relaxing space for all to enjoy! Recent updates include, A/C, roof, windows and a private-spacious deck with gazebo and front porch. All this just steps away from excellent schools, a library, parks, arena/recreation centre, shopping and dining. Close proximity to great golf course and easy access to Hwy 401 and 402. Don't miss out this excellent opportunity! (id:41954)
1695 Jubilee Drive
London North (North E), Ontario
Stunning family home located in an A+ neighbourhood in desirable North West London! This impressive 3+1 bedroom home is nestled on a friendly street surrounded by mature trees and lush greenery and is backing onto a protected forest. Step inside to the bright and inviting foyer that sets the tone for the entire home. The main floor offers two inviting living rooms, one featuring a cozy gas fireplace. A convenient 2-piece bath is located just off the mudroom. The open-concept kitchen, complete with ample storage, overlooks the beautifully landscaped backyard and is ideally situated next to the dining areaperfect for entertaining. Upstairs you will find 3 generous sized bedrooms, the primary with an ensuite including a jacuzzi tub & separate shower. Oversized windows allowing for lots of natural light. An additional 4pc bath completes this floor. The finished lower level adds even more living space, including an additional full bathroom, storage area, home office space (or bedroom) and a living room ideal for a gym, or media space. Step outside to your private, fully fenced backyard oasis with an above ground pool. With no rear neighbours this home offers so much privacy. Every inch of this home has been thoughtfully designed, leaving no detail untouched. Other updates include roof (2022), furnace, a/c & water heater (2021), wooden fence & gate (2024), large custom patio stones (2017), pool liner (2011), pool pump (2024) and so much more. This home truly has it all & is close to amenities, shops, restaurants, pharmacies, schools and everything you may need. A totally new lifestyle awaits you at 1695 Jubilee Drive; come see for yourself. (id:41954)
15 Wakefield Crescent
London North (North H), Ontario
First time on the market in over 30 years! This immaculate and well-maintained 4-level side split shows true pride of ownership throughout. Featuring 3+1 bedrooms, 2 full bathrooms, and many updates over the years, this home is truly move-in ready. The spacious main floor offers a bright living room with gas fireplace, a dining room with hardwood floors, and a beautifully renovated kitchen with granite counters plus a stunning 10' x 16' addition off the kitchen, perfect as a second dining area or extra living space. Upstairs youll find 3 generous bedrooms and a renovated 3-piece bathroom with tiled walk-in shower and granite vanity. The sub-basement boasts a large recreation room, additional bedroom, 4-piece bathroom, and a separate entrance potential in-law suite. The lower level offers laundry and plenty of storage. Outside, enjoy the lush gardens, mature trees, and a 14' x 12' shed, all backing onto Northridge Public School with no rear neighbours. The newer concrete driveway accommodates up to five vehicles with ease. Enjoy direct access to the scenic Thames River and the renowned Thames Valley Trail system, right from Wakefield Crescent. With plenty of schools to choose from in the area and a community pool to cool off on hot summer days, this is a rare opportunity to own a lovingly maintained home in a highly desirable neighbourhood. Dont miss your chance! (id:41954)
311 John Street S
Aylmer, Ontario
Welcome to 311 John Street South in Aylmer. This beautifully maintained raised bungalow showcases true pride of ownership and is move-in ready. Offering 3 bedrooms, 2 full bathrooms, and ample parking with a recently resealed driveway, this home is perfect for families, downsizers, or investors alike. Step inside to find a freshly painted interior, newer flooring, and a stylishly updated kitchen with an open-concept living and dining area - ideal for everyday living and entertaining. The main floor also features 3 comfortable bedrooms and a modern 4-piece bath. The spacious lower level includes a large family room, a 3-piece bathroom, and additional space for storage or a workshop. A separate entrance to the basement offers excellent income potential or the perfect setup for an in-law suite. Outside, enjoy a lovely backyard complete with two sheds for all your storage needs. Bonus features include an owned hot water tank and newer metal roof. Don't miss your chance to own this charming home in a peaceful, family-friendly neighbourhood. Book your showing today! (id:41954)
33774 Maple Court
Bluewater (Stanley), Ontario
IMMACULATE HOME IN LAKESIDE SUBDIVISION NEAR BAYFIELD!! This spacious 4-bedroom home is tucked away in a peaceful neighborhood with private access to a stunning sandy beach just a 5-minute walk away. The bright kitchen features stainless steel appliances, an eat-in area, and terrace doors that open to the back deck. The main level offers a generous living room with large windows, three bedrooms, and a 4-piece bathroom. A convenient mudroom off the kitchen connects to the attached double garage. The fully finished lower level includes a cozy family room with a gas fireplace, a fourth bedroom, a 3-piece bath, and a utility room. Enjoy the comfort of natural gas heating, central air, an air exchanger, fibre internet, and municipal water. The exterior is extra clean and low-maintenance, with a cement driveway and tasteful landscaping. Mature trees provide privacy in the tranquil backyard. Current owners have continuously updated the exterior and interior. Located on a school bus route, this home checks all the boxes. Short drive to the quaint village of Bayfield and its amenities. Golfing, marina, wineries/breweries close by. WONDERFUL PLACE TO RAISE YOUR FAMILY OR SLOW DOWN. (id:41954)
56 Dover Street
Waterloo, Ontario
Smart Investment Opportunity in Waterloo! This turn-key, duplexed bungalow is a dream for investors or savvy end-users looking to offset their mortgage with rental income. Fully renovated and featuring a legal 2-bedroom basement apartment, this property offers parking for up to 5 vehicles - a rare find in such a prime location. Just minutes from Wilfrid Laurier University and the University of Waterloo, its ideally positioned to attract consistent, high-quality tenants year after year. Extensive updates mean peace of mind for years to come, including new electrical, plumbing, furnace, AC, and roof. The main level showcases luxury vinyl plank flooring throughout, with a sunlit living and dining area, recessed lighting, and a stylish kitchen with quartz counters and brand new stainless steel appliances. Three generously sized bedrooms and two full baths - including a private ensuite - complete the upper unit. Downstairs, the bright and well-finished lower apartment features the same quality flooring, its own laundry, and a practical layout for students or professionals. A fully fenced backyard offers green space for kids, pets, or summer entertaining. Whether you're looking to add to your portfolio or live upstairs while generating income below, this property checks all the boxes. Invest with confidence - this one is ready to go. (id:41954)
76 Shadybrook Crescent
Guelph (Kortright West), Ontario
Welcome to 76 Shadybrook Crescent in Guelph's convenient south end. An ahead-of-its-time, well-maintained 3-bedroom, spacious open concept bungalow. Solid oak kitchen, dining and a generous great room with hardwood floors, wood fireplace and a newly built deck.The roof has been recently updated, as has the Lennex furnace. The bedrooms are a great size and well separated from the main living area. The bath has been updated and has a high-end whirlpool step-in tub. The basement is unspoiled and offers plenty of free space to expand with extra bedrooms, rec room, games room, etc. The exterior is board and batten brick and vinyl and a recently upgraded double asphalt driveway (2025) and an oversized double-car garage with a newer insulated door and opener. This quiet location offers ideal proximity to shopping, YM-YWCA, Hanlon expressway and easy commute to KW & Cambridge. (id:41954)
34 Wideman Boulevard
Guelph (Victoria North), Ontario
Spacious Freehold Townhome Near Guelph Lake! With over 1,900 sq ft of stylish, move-in ready living space, this 3-bedroom, 3-bathroom home offers a fantastic lifestyle just steps from Guelph Lake Conservation Area. Enjoy elevated finishes throughout, including luxury vinyl plank flooring, quartz countertops, California shutters, and a cozy fireplace in the open-concept living and dining area. The sleek kitchen is as functional as it is beautiful, featuring stainless steel appliances, a walk-in pantry, and a servery for easy entertaining. Upstairs, a spacious landing provides the perfect nook for a home office, plus access to a convenient laundry room. The large primary suite offers a walk-in closet and a spa-like ensuite with a double vanity and a glass-enclosed rain shower. Two additional bedrooms each feature double closets and share a 4-piece family bath. The unfinished basement offers endless potential - create a rec room, gym, or larger home office to suit your needs. Outside, the fully fenced backyard is a blank canvas ready for your landscaping vision. With a park just down the street and plenty of room to grow, this one checks all the boxes. Dont miss it! (id:41954)
283 Bricker Street E
Saugeen Shores, Ontario
Fully updated bungalow that combines comfort, style, and peace of mind. Major upgrades have already been done for you: shingles (2020), ductwork, furnace & A/C (2022), and a new owned hot water heater (2024). Inside, you'll love the stunning kitchen featuring sleek stainless steel appliances, modern backsplash and hardware Along with fresh, easy-care vinyl flooring throughout. The Smart Nest thermostat adds efficiency and convenience to your everyday living. Move in and enjoy this turnkey home in a great Port Elgin neighbourhood close to schools, parks, and all amenities. Don't miss your chance to make this updated gem yours! (id:41954)
59 - 30 Eagle Drive
Stratford, Ontario
Welcome to this beautifully designed, modern back-split home located on a very quiet street in one of the area's most desirable, mature tree-lined neighbourhoods - right across from a scenic golf course. With 4 spacious bedrooms, 2 full bathrooms, and an open, family-friendly layout, this home offers the perfect balance of style, function, and comfort. Step inside to find a bright and airy main living space with large windows and updated finishes throughout. The heart of the home is the chef-inspired kitchen, featuring a central island, lots of counter space, large pantry, and stainless steel appliances. The glassed French doors to the formal living space off the oversized front foyer allow for the potential to act as a formal living room or beautiful home office. Overlooked by the kitchen, the spacious family room, featuring a gas fireplace, is ideal for entertaining. The upper level includes a generously sized primary bedroom with plenty of closet space, as well as, two additional bedrooms and a full bathroom. Did I mention a finished recreation room in the basement? Now, step outside into a private backyard. Mature trees offer shade and privacy, while the covered pergola on a poured concrete patio creates a peaceful setting for outdoor dining, entertaining, or simply enjoying the quiet surroundings. Enjoy the perfect blend of quiet living and convenient access to recreation and nature. Don't miss your opportunity, call your Sales Representative and schedule a private viewing today! (id:41954)
16 Feick Crescent
Stratford, Ontario
Fabulous on Feick! Welcome to this beautifully maintained side-split in one of Stratfords most sought after neighbourhoods. Featuring incredible curb appeal, the bright open main floor is home to the living room, dining room and kitchen, and provides easy access to the stunning back yard. The second floor features 3 bedrooms and a fabulous newly renovated main bathroom. The basement offers a large and sunny recreation room, laundry room, 2 piece bathroom and loads of storage. Located on a wonderful fully fenced lot, with stunning perennial gardens, a detached oversized garage, gardening shed and a maintenance free patio. For more information or to book your private showing, contact your REALTOR today. (id:41954)
444 Rose Street
Cambridge, Ontario
Welcome to the coziest and most charming bungalow you'll find in one of Cambridge's most desirable neighborhoods! This lovingly maintained 3-bedroom, 1-bathroom gem is packed with curb appeal and ready for its next chapter. Whether you're starting out, downsizing, or investing, this home is the perfect fit. Step inside to find a tidy and functional kitchen, a warm and welcoming living space, and a finished basement featuring a rec room and hobby room ideal for relaxing, entertaining, or pursuing your passions. Outside, enjoy a large, fenced backyard with a garden shed, spacious deck, and room to grow. The detached garage offers parking for one car plus ample workshop space, while the driveway comfortably fits three more vehicles. Lovingly cared for over the years, this home is ready to welcome new memories. Don't miss your chance to own a home in this beautiful Cambridge community! (id:41954)
25 Burke Court
Guelph (Pineridge/westminster Woods), Ontario
25 Burke is ideally located on a pie-shaped lot on a South end COURT with a DOUBLE garage, ENSUITE bath and backing onto GREENSPACE.... need I say more? Now that we know this family home is a rare breed, lets talk about how awesome it really is! Features include an updated white kitchen with stainless steel appliances, dramatic and sun filled 2 story great room with hardwood floors and gas fireplace, 4 spacious bedrooms, 4 bathrooms, professionally finished basement with another cozy gas fireplace, garden doors lead out to a massive deck and pergola where you will enjoy the lush over-sized fenced yard with nothing but nature behind you! Roof, furnace, AC, appliances, asphalt, water treatment equipment are all top notch and up to date. Park up to 6 cars here! Schools, parks and trails are all within walking distance. The quiet court is perfect for road hockey. Game on! (id:41954)
1056 Dina Crescent
Midland, Ontario
Welcome to this well-kept all-brick two-storey home set on a quiet, family-friendly street in Midland's west end. With timeless curb appeal, a double garage, and a generously sized lot, this home offers both comfort and flexibility in a location that makes everyday living easy. Inside, the main floor has been thoughtfully updated to feel fresh and welcoming. New flooring throughout creates a cohesive, modern look, and the fully remodelled kitchen is the true heart of the home. Featuring a sleek centre island, quality finishes, and an open flow to the dining area and backyard, it's a space made for both casual family meals and effortless entertaining. The front living room is bright and spacious, perfect for relaxing or hosting guests, while a convenient main-floor powder room adds functionality for busy households. Upstairs, three comfortable bedrooms provide private space for everyone. The primary features its own two-piece bath, and all rooms are just steps from a clean, well-maintained four-piece bath. The basement is partially finished and ready for your vision, complete with a roughed-in bathroom. Whether you're dreaming of a movie room, home office, gym, or guest suite, there's room to expand. Located close to schools, parks, Georgian Bay General Hospital, and all the amenities, this home is prepped to fit your next chapter perfectly. (id:41954)
31 Barr Street
Collingwood, Ontario
Bright and Spacious 3-Bedroom home in desirable Creekside! Premium end-unit townhome, attached only by the oversized garage for added privacy. Featuring 3 bedrooms and 2.5 baths, this home offers an open-concept layout with a bright living area, luxury vinyl floors (2021), and a cozy Napoleon gas fireplace. Walk out to a large deck and new patio area (2025) fully fenced backyard perfect for entertaining or relaxing.The modern white kitchen boasts stainless steel appliances including a gas stove, stylish quartz counters (2021), herringbone tile back-splash (2021), gold handles & faucet (2021), under mount stainless steel sink (2021), and a custom 4-seater island. Upstairs, you'll find a generous primary suite with walk-in closet, double windows, potlights and ensuite bath. Plus two additional bedrooms, a large full main bathroom, and a linen closet. A powder room is conveniently located on the main floor, as well as inside entry to the garage and front hall closet. Newly finished basement (2025) includes a family room with ship lap fireplace, potlights and built-in bar area, laundry, ample storage space, and a 3-piece rough-in for future bathroom. Additional features include: shingles (2023), sump pump (2025), R60 insulation in attic, fresh air return system, neutral paint throughout, garage door opener, oversized garage plus paved driveway with parking for two. Located just a short stroll to the Creekside playground connected to Collingwood's extensive trail system along the river, Collingwood community pool & dog park, local shops and more! This is a fantastic opportunity for families or downsizers alike! Great neighbours & neighbourhood! (id:41954)
40 Payette Drive
Penetanguishene, Ontario
This lovely spacious custom built 1733 s.f. three bedroom brick home with an attached carport is situated on a private mature lot that features a view of the hillside and Penetang Harbour. A large foyer leads you to the back yard and through the generous sized eat in kitchen that offers a walkout to a sundeck; the living room features a wood burning fireplace, and carpeted floor, there are also 2 1/2 baths, & hardwood floors; the primary bedroom has a 2 pc ensuite; in the basement, there is plenty of room for leisure and family gatherings in the large rec room with a gas fireplace. The basement also lends itself to an in law suite or for additional family living. Situated in beautiful Brule Heights, a desired place to call home. (id:41954)
101 - 358 Speers Road
Oakville (Qe Queen Elizabeth), Ontario
Seize this rare opportunity to own a highly successful Mexican Quick Service Restaurant (QSR) in the heart of vibrant Oakville , Ontario. Generating an very good annual sales, this turnkey business is situated in a high-traffic, sought after location with excellent visibility and footfall. Surrounded by bustling businesses, residential neighborhoods, and popular amenities, this established eatery enjoys a loyal customer base and strong community presence. Featuring a modern, inviting setup with efficient operations, this QSR is perfect for an aspiring restaurateur or seasoned investor looking to capitalize on a proven concept in a premium market. Dont miss out on this exceptional opportunity to own a profitable business in one of Oakvilles best locations. Contact us today for more details. (id:41954)
D113 & Ptd112 - 4490 Fairview Street
Burlington (Appleby), Ontario
Seize this rare opportunity to own a highly successful Mexican Quick Service Restaurant (QSR) in the heart of vibrant Burlington , Ontario. Generating an very good annual sales, this turnkey business is situated in a high-traffic, sought after location with excellent visibility and footfall. Surrounded by bustling businesses, residential neighborhoods, and popular amenities, this established eatery enjoys a loyal customer base and strong community presence. Featuring a modern, inviting setup with efficient operations, this QSR is perfect for an aspiring restaurateur or seasoned investor looking to capitalize on a proven concept in a premium market. Don't miss out on this exceptional opportunity to own a profitable business in one of Burlington's best locations. Contact us today for more details. (id:41954)
207 - 9618 Yonge Street
Richmond Hill (North Richvale), Ontario
"This suite would suit your modern taste, provide you with the convenience and style you are looking for." Welcome to The Grand Palace Condos! Beautiful 1 Bed + Den in the heart of Downtown Richmond Hill, freshly painted and equipped with all new modern light fixtures. Spacious, Bright, Features 9Ft ceilings and modern engineered flooring. Spacious Bedroom with 3 large windows East-Facing with tons of natural light. Den is 60 Sqft and can be an office or a Junior bedroom. A cozy Living/Dining room with a walkout to a 42 Sqft Balcony. A sleek kitchen featuring Granite countertop, cook top, built-in oven and top of the line stainless steel refrigerator. Ensuite Laundry. Full bathroom features Granite top vanity and a glass door standup shower. Convenient 1 PARKING spot combined with your own LOCKER . 24-hr concierge, Guests suite, Gym, Sauna, Indoor pool, and a variety of other condo amenities. **EXTRAS** GO Bus, Viva and YRT stops at your doorstep. Also, a walking distance to Hillcrest Mall, No Frills, T&T, Restaurants, Bars and Cafes. 5 minute drive to Walmart, Home Depot, and Theatre. Must See, Explore, and Enjoy! (id:41954)






