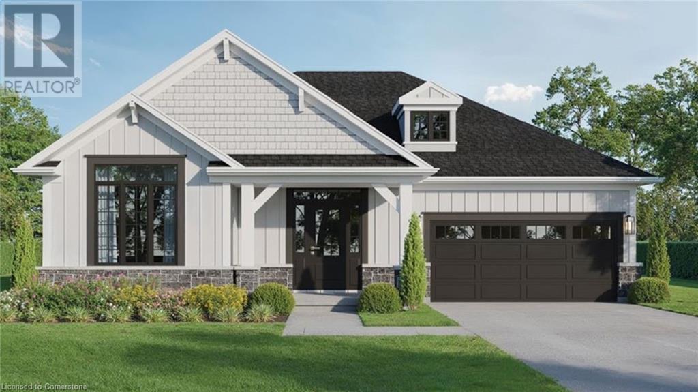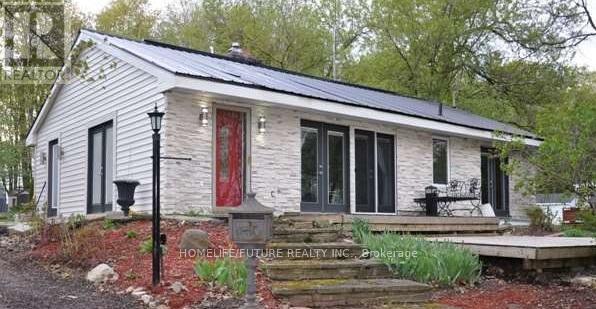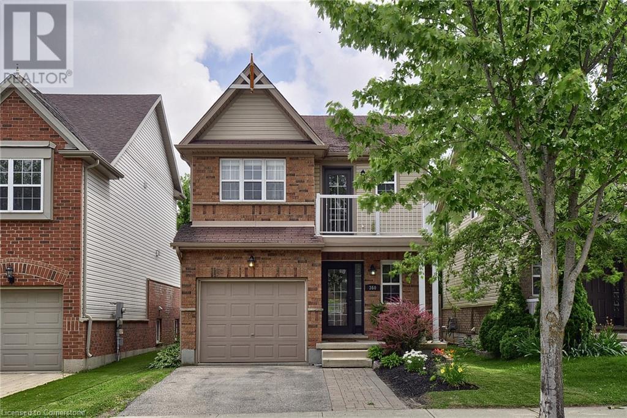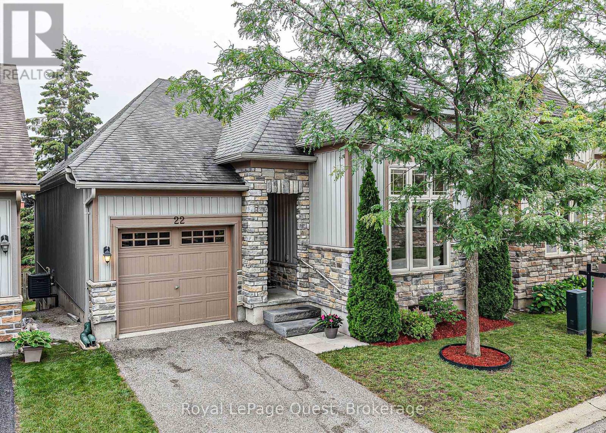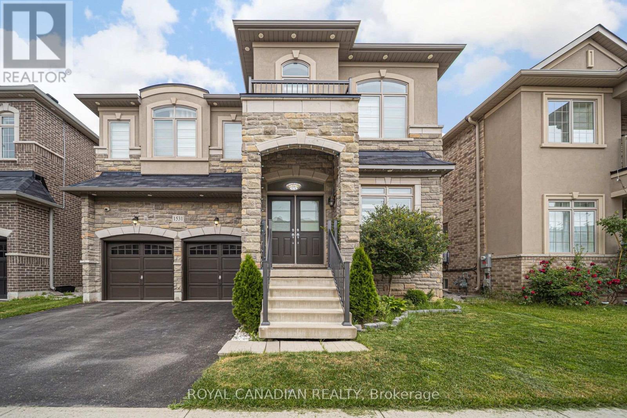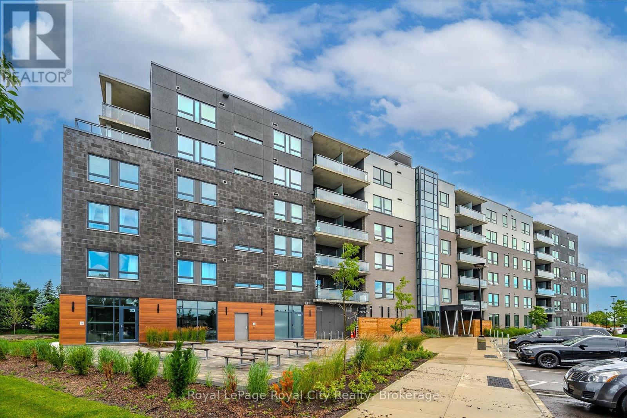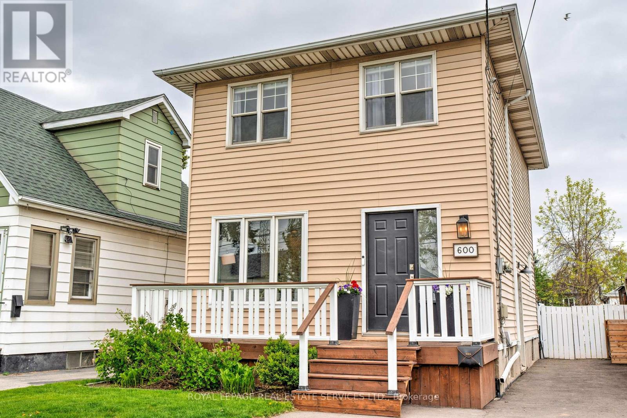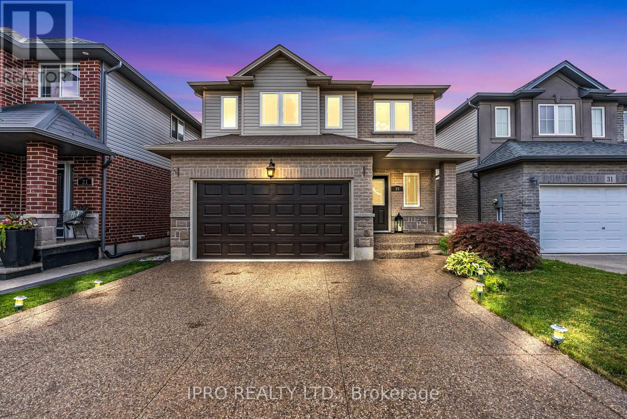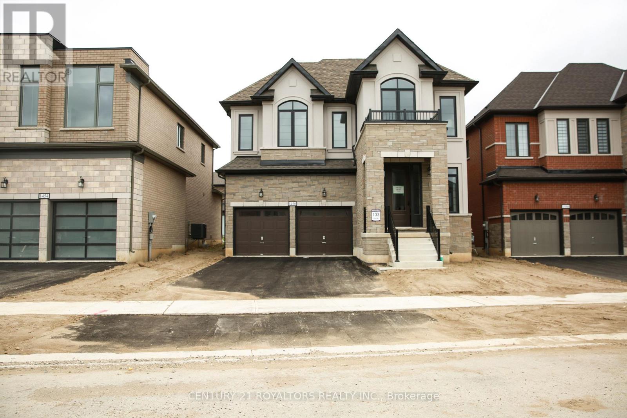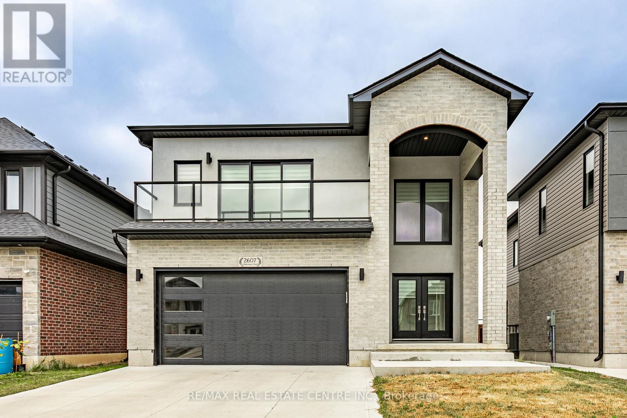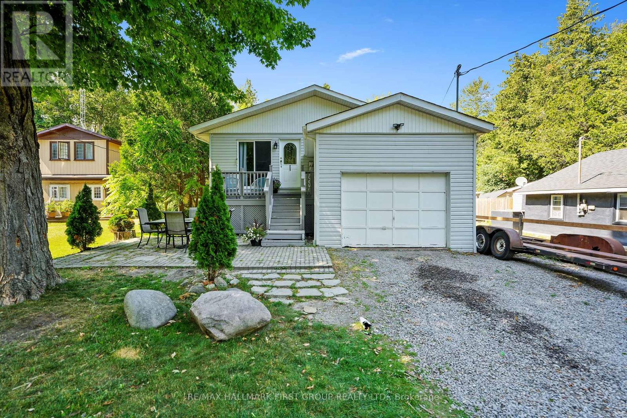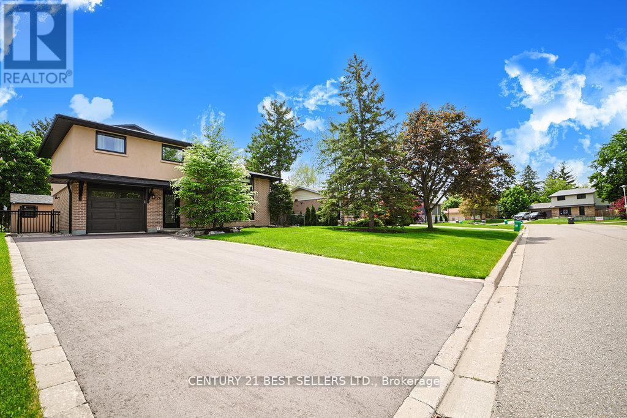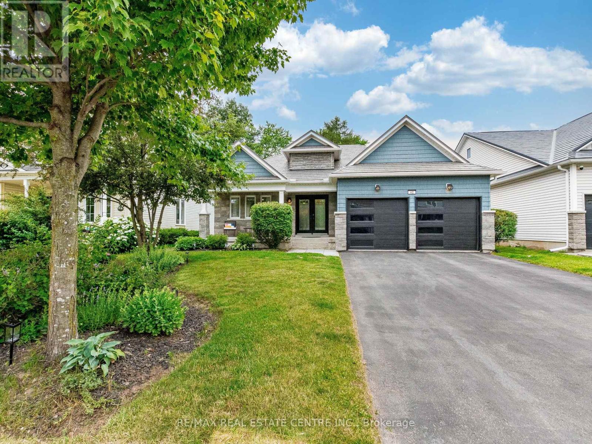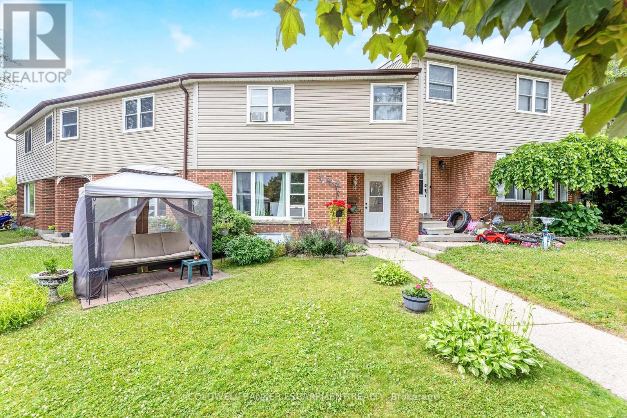188 Queen Street E
Cambridge, Ontario
Welcome to 188 Queen Street East, a charming home on a rare 66’ x 132’ lot in the heart of Hespeler Village. Enjoy the beauty of the River views from the main level and two upstairs bedrooms, as well as a private, fully fenced backyard with mature trees and a large patio perfect for entertaining. This well-maintained home offers 4 bedrooms, 1.5 bathrooms, and a semi - finished rec room in the basement with interior access to the garage. Whether you're looking to live in and enjoy the charm or unlock the property's future value, this one has options. There's also potential for a garden suite or lot severance (buyer to verify with the City of Cambridge), making it a fantastic opportunity for homeowners, investors, or contractors. All of this is located within walking distance to the river, trails, schools, shops, restaurants, and just minutes to Hwy 401. A unique blend of character, location, and long-term potential. (id:41954)
22 Cobblestone Drive
Paris, Ontario
Welcome to 22 Cobblestone Drive in the heart of Paris This beautifully maintained home offers bright open living with thoughtful design throughout. The main floor features two spacious bedrooms, including a peaceful primary suite with a private ensuite, plus a second full bathroom and main floor laundry for added convenience. The sunlit kitchen, dining, and living spaces are perfect for everyday life and entertaining, with large windows and walkouts to a generous backyard with a deck and well-kept gardens. The fully finished lower level adds valuable space with a comfortable rec room, cozy family area, third bedroom with ensuite, private office or den, and plenty of storage. Located in a quiet, family friendly neighbourhood close to parks, schools, trails, and the charming shops and restaurants of downtown Paris. This home is the perfect blend of comfort, space, and location. Schedule your private showing today. (id:41954)
2797 Red Maple Avenue Unit# 9
Jordan Station, Ontario
Welcome to 9-2797 Red Maple Avenue! Nestled in the heart of Jordan and surrounded by scenic vineyards, this to-be-built 2-bedroom, 2-full bathroom bungalow offers 1,395 square feet of stylish, carpet-free living with engineered hardwood and tile throughout. Located in the exclusive Royal Maple community and built by Phelps Homes, this residence combines quality craftsmanship with small-town charm. Enjoy elevated features such as 9-foot ceilings, a solid oak staircase to the basement, and quartz countertops in both the kitchen and ensuite bath. The open-concept design is ideal for entertaining or relaxing in comfort. Experience true turn-key, carefree living with grass cutting (front and back) and snow removal to your front porch — perfect for those looking to simplify without compromise. Still time to customize finishes and make it your own. Whether you're downsizing, retiring, or seeking a peaceful escape in Niagara’s wine country, 9-2797 Red Maple is a place to feel at home. (id:41954)
13536 Highway 48 Road
Whitchurch-Stouffville, Ontario
Charming Bungalow On A Picturesque Half-Acre Lot Backing Onto A Wooded Ravine! Experience The Tranquality Of Country Living Just Minutes From The Heart Of Stouffville's Main Street And All Its Local Amenities. This Beautifully Maintained Home Sits On 0.5 Acres, Offering Breathtaking Natural Views In Every Direction. Whether You're Relaxing On The Deck, Enjoying The Wooded Backdrop, Or Hosting Guests, This Home Offers A Rare Blend Of Privacy, Convenience, And Charm. Don't Miss This Unique Opportunity! (id:41954)
1101 - 8 Rouge Valley Drive W
Markham (Unionville), Ontario
One of Most Desirable Locations in Markham - Unionville. Bright & Spacious 2 Bedroom 2 Full Bath Unit w/Unobstructed Panoramic View on 109 Sqft Private Balcony. 9ft Ceiling, Functional Layout, Super Well-Maintained Home. European Style Kitchen w/Island that Offers Eat-In Dinning Area/Working Space w/Extra Storage. 5-Star Amenities, 24 Hours Concierge, Gym Room, Multi-Purpose Room, Roof Top Garden, Outdoor Pool & More. Steps To Shops Supermarkets. Public Transportation at Door Stop. Minutes To Hwy 7, 404 & 407. One Of Best Floor Plans In The Complex That You Don't Wanna Miss Out. Show w/Confident. You Will Be Impressed. (id:41954)
27 Larissa Court
Vaughan (Maple), Ontario
Charming End-Unit Condo Townhome in Maple! This beautifully maintained end unit townhome offers the perfect blend of privacy and convenience. Located on a quiet cul-de-sac, you can enjoy your own private South-East facing backyard oasis backing onto lush greenery and a serene pond. This home has incredible natural light throughout with beautiful views. The open-concept floor plan is perfect for family living and entertainment. Nestled in the quaint, family-friendly community of Maple this home has access to many top-rated schools, bus and subway transit, Hwy 400, Vaughan Mills Mall, Cortellucci Vaughan Hospital, and just minutes from Canadas Wonderland. A rare gem in a prime location, don't miss it! (id:41954)
9488 Wellington Road 124
Erin, Ontario
Updated 3-Bedroom Home with Privacy and Charm in Erin, ON! Nestled on a spacious third of an acre just beyond the heart of Erin, this delightful one-and-a-half-storey home combines peaceful living with everyday convenience. With protected conservation land right behind, you'll be treated to stunning, unobstructed views and lasting privacy in your own backyard retreat. Inside, you'll find 3 spacious bedrooms and 2 bathrooms, including an ensuite off the primary bedroom. The entire home has been fully renovated and freshly painted, with a newly updated kitchen and bathrooms that combine modern style with everyday comfort. Over the past 6 years, the windows have been replaced, and new exterior siding has been added. Plus, a brand-new roof in 2025 adds a refreshed look and improved energy efficiency. Outside, the property truly shines. The detached, heated, and insulated 2-car garage/shop offers 11’ ceilings, making it perfect for vehicles, projects, or even the possibility of installing a car lift. This garage provides an exceptional level of functionality not often found in this price range. The large paved driveway can accommodate multiple cars, work vehicles, or even a transport truck and trailer. The expansive backyard features a large deck, a cabana, and a hot tub—ideal for relaxing or entertaining guests. There's also plenty of space to expand and create your dream outdoor retreat. This charming retreat is only 30 minutes from the 401 and the Greater Toronto Area (GTA), striking the ideal balance between seclusion and convenience. Families will appreciate the nearby schools, all just a short drive away. This property offers exceptional value with the combination of a beautifully updated home, a spacious detached garage/shop, and a private setting—an opportunity you won’t find elsewhere! (id:41954)
5 Hearne Crescent
Ajax (Central), Ontario
Welcome to this Spacious, charming all-brick Detached 2-Storey Home in Central Ajax. This Home comes with Finished Walkout Basement. Nestled in a mature, friendly neighborhood, and close to amenities like schools, parks, shopping, public transit, major highways, and the hospital. This home is awaiting your personal touch. Enjoy a large eat-in kitchen, along with generous living, dining, and family rooms. The upper floor boasts three spacious bedrooms, including a primary suite with a double closet and ensuite bath. The finished Walk-out basement has potential for rental, and can be used as an in-law suite. It comes with high ceilings, spacious living area, walk-out to the backyard, and large bedroom. (id:41954)
360 Sauve Crescent
Waterloo, Ontario
Welcome to this beautifully maintained 2-storey home in the highly sought-after Clair Hills neighbourhood of Waterloo. Offering 1,429 sq ft of thoughtfully designed living space, this 3-bedroom home is perfect for families or professionals alike. The bright and open-concept main floor features a spacious living area and a walkout from the dinette to a generously sized deck, ideal for entertaining or enjoying quiet evenings outdoors. The fully fenced yard adds privacy and convenience. Upstairs, the primary bedroom impresses with two walk-in closets, while a charming Juliet balcony off the hallway adds a unique touch. The finished basement offers additional living space, perfect for a rec room, office, or guest area. Located just steps from Edna Staebler Public School and minutes from a bus route to the University of Waterloo, this home is surrounded by top amenities including bike and walking trails, a public library, YMCA, Costco, shopping, a medical centre, and a movie theatre. A fantastic opportunity to live in a vibrant, family-friendly community! (id:41954)
51 Crimson King Way
East Gwillimbury (Holland Landing), Ontario
Welcome to this show-stopping, upgraded home in the prestigious Hillsborough community of East Gwillimbury! Offering the perfect blend of luxury and functionality, this residence sits on a professionally landscaped lot with a custom interlock backyard oasis, ideal for entertaining or relaxing with family. Step into the grand 18-ft foyer, leading into elegant living & dining areas with over 9 ft ceilings, accent walls, and smooth ceilings. A mudroom with garage access and double-door closet adds everyday convenience. Enjoy custom California shutters, Nest thermostat, and pot lights throughout interior & exterior for modern comfort and style. The heart of the home is a bright, open-concept layout featuring a gourmet kitchen with granite counters, breakfast area, and a spacious family room perfect for gatherings. A cozy reading/sitting nook offers peaceful backyard views. Upstairs, find 4 spacious bedrooms each with its own ensuite. The primary retreat boasts a tray ceiling, a spa-like 5-pc ensuite, and a large walk-in closet. A convenient upper-level laundry, walk-in linen closet, and ample storage ensure everyday ease. Located in a master-planned community steps to future parks, trails, and ravines, this home is minutes from East Gwillimbury & Bradford GO stations, Costco, golf, shopping, dining, and Hwys 400 & 404. Steps to proposed new school, vibrant parks, baseball diamonds, basketball & tennis courts ideal for growing families. This is a rare opportunity to own in one of East Gwillimbury's most desirable and family-friendly communities. Don't miss your chance- book your showing today! (id:41954)
48 Case Ootes Drive
Toronto (Victoria Village), Ontario
Welcome to Bartley Towns. This end unit townhouse is fully furnished, accessorized with modernlighting and window coverings. Nestled next to Bartley Park and just a block away from the EglintonCrosstown LRT, this family-friendly townhome offers ample warm sunlight to complement the 9 footceiling. For outdoor space, you'll get 3 outstanding large south-west facing terraces with downtownskyline view plus a bonus cute balcony in an east facing bedroom. Upon entering the home, you'll begreeted by a den featuring a large window and an ensuite full washroom to make this unit very idealfor your home office. 9'Smooth ceilings w/potlights, modern kitchen, quartz countertop, customwindow covering, extended cabinets. A private ground Floor 14-foot garage, perfect to set up agarage car lift. Just steps from Eglinton Crosstown LRT and just a 10-minute walk to the future19-acre redevelopment Golden Mile Shopping District and Eglinton Square Mall. (id:41954)
29 - 11625 Mcvean Drive
Brampton (Toronto Gore Rural Estate), Ontario
Turnkey Pakistani restaurant for sale in a high-traffic plaza with excellent visibility perfect for anyone looking to start their own business or generate extra income. This fully operational setup offers steady sales, strong community presence, and great potential for growth in one of the area's most sought-after commercial hubs. Dont miss this rare chance to own a profitable business. (id:41954)
60 Rosedale Avenue
Kitchener, Ontario
Welcome to this beautifully updated 4-bedroom home with a turn key fully separate permitted basement suite. Ideally located in one of Kitchener’s most desirable neighborhoods just minutes from downtown, easy access to the highway, and within walking distance of the Kitchener Memorial Auditorium, Rockway Golf Course, and Rockway Gardens. Surrounded by mature trees and set on a quiet street, this home offers both charm and comfort inside and outside the home. Step inside to discover a bright and inviting main level featuring a recently renovated kitchen with granite countertops, heated tile floors and modern cabinetry. The layout flows seamlessly into the living and dining areas, perfect for entertaining or relaxing with family. Main floor laundry and bath for ease of use. Upstairs, you’ll find two spacious bedrooms with ample natural light and plenty of storage. The lower-level basement suite, with its own private entrance, offers a self-contained living space ideal for extended family, rental income, or a private home office, home business, and much more. The kitchen has a dishwasher, and the unit has its own laundry area where a stacked washer/dryer can be set. There is plenty of storage in the lower unit as well. Outside, the beautifully landscaped backyard is a peaceful retreat, with mature trees offering shade and privacy. The attached garage provides additional storage and convenience. Recent upgrades in the house completed since 2020 include 2 new electric panels with separate metering and all new wiring throughout the entire home, updated water lines. Main floor was stripped to the exterior and new insulation and drywall was installed. Inside features new finishes like flooring, trim, doors, and drywall, as well as all windows throughout the home. All work has been permitted and inspected by the city of Kitchener, and permit has been closed out. Permit available. (id:41954)
584 Krug Street
Kitchener, Ontario
***OPEN HOUSE SAT 2-4 & SUN 11-1***Welcome to 584 Krug Street—a beautifully renovated 3-bedroom, 2-bathroom 1145 sq/ft bungalow nestled on a spacious 62 x 118 ft lot in a desirable Kitchener neighbourhood. This bright and modern home has been completely renovated from top to bottom. Features include an updated kitchen and bathrooms, hardwood floors, newer windows, roof, electrical, plumbing, and more. The fully finished basement adds valuable living space with a large rec room, second full bath and additional storage space. Enjoy a sunroom overlooking the private backyard, parking for up to 5 cars, and a location close to schools, parks, shopping, and easy highway access. A true move-in ready gem! (id:41954)
322 Stonebridge Drive
Markham (Berczy), Ontario
Over $400,000 Invested In Renovations, This Thoughtfully Upgraded, Well-Connected, Family-Friendly Home Offers Unbeatable Convenience, Timeless Comfort, And A Lifestyle Tailored For Modern Living! Nestled In A Coveted Neighbourhood, This Property Is Located Just Steps Away From Top-Rated Public And Catholic Schools, With Two Prestigious Private Institutions Also Within Easy Reach. Designed With Families In Mind, The Surrounding Area Boasts Three Vibrant Playgrounds, Scenic Walking Trails, And Lush Community Parks All Within A Comfortable 20-Minute Stroll. Commuting Is Exceptionally Convenient Thanks To A Street Transit Stop Less Than Five Minutes Away, While Go Station Lies Within Three Kilometres, Offering Seamless Connectivity Across The GTA. Inside, You'll Find A Bright, Functional Layout With High-End Finishes That Balance Style And Practicality. From Spacious Living Areas To A Renovated Chefs Kitchen, This Home Is Built To Impress. Whether You're Hosting Guests Or Enjoying A Quiet Evening With Family, Every Corner Reflects Thoughtful Design And Exceptional Value. Perfect For Growing Families, Busy Professionals, Or Anyone Seeking A Blend Of Education, Green Space, And Urban Accessibility This Is A Rare Opportunity You Don't Want To Miss. Book Your Private Showing Today And Experience Everything This Exceptional Location Has To Offer! (id:41954)
707 - 1005 King Street W
Toronto (Niagara), Ontario
Welcome to this spacious southwest corner unit at DNA 2, a popular mid-rise building located in the quieter residential area of King West, but just minutes from the vibrant scene at Trinity Bellwoods, Liberty Village, Queen West & Ossington, with TTC and bikeshare at your doorstep. This open concept 1 + den has a smart and versatile layout, with 9 ft concrete ceilings that allow natural light to come pouring in through the floor-to-ceiling wraparound windows, and wall-to-wall customized closets that are an organizer's dream. The large primary bedroom features a cozy window nook and blackout roller shades, while the living area and den have light-filtering shades. This freshly-painted unit is ready to welcome you home, with over $60k of thoughtful upgrades by the owner, including: brand new wide plank engineered hardwood (2025); Bosch 300-series washer and dryer (2024); new light fixtures (2024); fully-renovated kitchen with new cabinets, backsplash, waterfall quartz countertop, SS fridge, stove, and over-the-range microwave (2022); and fully-renovated bathroom with new fixtures, vanity, and custom glass shower enclosure (2022). DNA 2 is a well-managed building with amenities that include concierge service, rooftop terrace with BBQs and spectacular views of the CN Tower, well-equipped gym, party room, plenty of visitor parking, and bike storage. Parking and locker owned and included. (id:41954)
22 Canterbury Circle
Orillia, Ontario
Welcome to this beautifully maintained detached freehold bungalow located in Orillia's desirable North Ward. Offering 1,250 sq ft of main floor living, this home features high ceilings, open-concept design, and plenty of natural light throughout. Enjoy the comfort of gas heating, central air, and included appliances. The main floor boasts a spacious primary bedroom with a private ensuite, second bedroom plus a main floor laundry, and a bright, open kitchen/living/dining area with a walkout to the deck perfect for relaxing or entertaining. The fully finished lower level includes a third bedroom, second full bathroom, and a walkout to the backyard ideal for guests, extended family, or extra living space. Located in a quiet, well-maintained community with low condo fees of only $160/month, this home offers convenience and value in one of Orillia,s most sought-after neighborhoods.The Seller is selling the home as a non occupying Estate Trustee in "As Is" condition.condo fees $160.00 per month (id:41954)
1531 Mendelson Heights
Milton (Fo Ford), Ontario
Stunning showstopper in the highly sought-after Ford community! This beautifully maintained and fully upgraded 5-bedroom detached home offers an impressive 3,313 sq ft of elegant living space that perfectly blends luxury and functionality. Step through a grand double door entry into a bright, open-concept main floor highlighted by soaring 9-ft ceilings, pot lights, and rich oak stairs with striking iron spindles. The expansive family room features a cozy gas fireplace and extended windows that bathe the space in natural light, seamlessly connecting to an extraordinary chefs kitchen. Here you'll find stainless steel appliances, upgraded tile flooring, luxury quartz countertops with a matching backsplash, extended cabinetry, a huge pantry, and a massive centre island with a breakfast bar perfect for casual meals or lively gatherings. The separate formal living and dining rooms provide wonderful spaces to entertain. Upstairs continues to impress with 9-ft ceilings and generously sized bedrooms, including a stunning primary Bedroom complete with a lavish ensuite and oversized closets. Four additional bedrooms offer great space and well-appointed closets, ideal for a growing family. Luxury tiles 24 by 24 in kitchen and hallway, abundant pot lights, and a carpet-free design create a fresh, modern atmosphere. Added exterior cameras offer peace of mind, while the double garage enhances everyday convenience. Located close to top-rated schools, scenic parks, and shopping, this meticulously crafted, move-in-ready gem delivers an unmatched lifestyle in one of the area's most desirable neighborhoods. Don't miss your chance to make this exceptional home yours! (id:41954)
1804 Grandview Street N
Oshawa (Taunton), Ontario
Check Out This Stunning, High-Quality 6 Years Old Home Featuring a Bright and Elegant 4 Bedrooms, 4 Baths Layout in the Highly Desirable North Oshawa Community! This Impressive Property Offers Two Master Bedrooms, Each With Its Own Bathroom, Making It Perfect for Multi-Generational Living or Providing Privacy for Guests. Step Into a Stylish Open-Concept Layout Highlighted by Smooth Ceilings and 9-Foot Ceilings on the Main Floor. Enjoy Brand New Hardwood Floors, a Modern Kitchen With Upgraded Tall Cabinets, and Large Windows That Flood Every Space With Natural Sunlight. All Four Bedrooms Are Generously Sized and Filled With Light, Creating a Warm and Inviting Atmosphere Throughout. The Luxurious Primary Master Suite Boasts a Spacious Layout and a Stunning 5-Piece Ensuite Featuring a Soaker Tub and a Separate Glass Shower. The Second Master Bedroom Also Offers Its Own 4-Piece Ensuite, Ensuring Comfort for Family Members or Guests Alike. Additional Highlights Include a Double Garage Plus an Extra-Long Driveway Accommodating up to 8 Cars, Perfect for Families and Entertaining. Ideally Located Close to Schools, Parks, Shopping Centers, and With Easy Access to Highways 407 and 401, This Home Seamlessly Blends Modern Living With Everyday Convenience. Don't Miss Your Chance to Own This Beautiful Gem! (id:41954)
503 - 26 Lowes Road
Guelph (Clairfields/hanlon Business Park), Ontario
Experience modern condo living at its finest in this stylish 1-bedroom, 1-bathroom unit at 26 Lowes Road, Unit 503! Step into comfort and convenience with this bright and airy condo, perfectly designed for a contemporary lifestyle. Enjoy the luxury of your own dedicated parking spot, making city living a breeze. Beyond your doorstep, discover unparalleled accessibility. Located just moments from all essential shopping, you'll have everything you need within reach. University of Guelph students and faculty will appreciate the short commute, while easy access to the 401 ensures seamless travel for commuters. Residents of this building benefit from fantastic amenities, including secure bike storage for the active enthusiast and a well-appointed party room, ideal for entertaining friends and family. Unwind in style on your large private balcony, offering a coveted west-facing view. Imagine sipping your favorite wine as you take in breathtaking sunsets the perfect end to any day. This unit offers the ideal blend of comfort, convenience, and a vibrant community. Don't miss your opportunity to own a piece of this highly sought-after Guelph address! (id:41954)
36 Spring Garden Boulevard
St. Catharines (Lakeshore), Ontario
Welcome to approximately 1800 sq. ft. of turn-key living in one of the most sought-after neighbourhoods in town. Discover the Perfect Blend of Design, Nature & Lifestyle with this fully renovated 2+1 Bed, 2-Bath Home on a Ravine Lot with in ground Pool and Steps to Lake Ontario Fully renovated from top to bottom, this stunning home delivers the lifestyle you didnt know you were waiting for. Set on a rare, cascading ravine lot, it offers a true urban escape with a resort-style in-ground pool on the upper level and a private, naturalized lower terrace that backs directly onto a meandering creek. Step inside to an airy, open-concept main level where natural light floods through brand-new windows, drawing your eye to the breathtaking wooded ravine views while overlooking a backyard oasis that is your in ground pool. The professionally designed kitchen is both sleek and functional, made for easy entertaining and everyday luxury. Whether you're a young professional looking to host with style or a downsizer craving a low-maintenance home without compromise, this space offers elevated comfort and seamless indoor-outdoor living. Wake up to the sounds of the forest, sip your morning coffee poolside, and end your day with sunset walks along the paved multi use trail along the shores of Lake Ontario just a 5 minute walk from your front door! This isnt just a home. Its your next chapter. (id:41954)
694 Elizabeth Street
Woodstock (Woodstock - North), Ontario
Welcome to this beautifully updated and move-in-ready 1 bedroom, 1 bathroom home, ideal for first-time homeowners or those looking to downsize in comfort and style. This charming home features a modern kitchen with sleek stainless steel appliances, newer tile flooring, and a clean, contemporary design. Step inside to find a cozy family room with warm laminate floors and a gas fireplace perfect for relaxing evenings. The dining area flows seamlessly from the kitchen, creating a welcoming space for entertaining. The renovated 3-piece bathroom includes a stunning walk-in glass shower with jet shower head, updated tile floors, and vanity. At the rear of the home, you'll find a versatile mudroom/office area with double closets, new flooring, and additional storage. A generously sized laundry room adds to the home's functionality. Enjoy outdoor living on the large back deck overlooking the fully fenced, spacious backyard ideal for gardening, pets, or summer get-togethers. There's also a handy storage shed and private driveway parking for 2-3 vehicles. Conveniently located close to shopping, restaurants, and parks, this home offers the perfect blend of comfort, style, and location. Steel roof, furnace, a/c, kitchen and bath reno's all completed in 2017. (id:41954)
5 Clearview Drive
Cambridge, Ontario
Beautiful & Beaming in Blair! Stop to appreciate this cozy bungalow on a massive lot in West Cambridge. An excellent opportunity for first time home buyers and investors! This beautiful detached bungalow is located in the quiet, family friendly Blair area of Cambridge. This Carpet free home is complete with in-law suite. Upon entry you will find a large living room with a huge window that gets an abundance of sunlight in the mornings. Behind the living room you will find the large eat-in kitchen with direct access to the oversized yard. There are also 3 great sized bedrooms and a full bathroom to finish the main floor. Moving downstairs you get almost the same square footage as the upper level. The lower level has a large open concept kitchen and living room. As well as two large rooms and another full bathroom. There is also a large laundry room and storage on this level. Outside is truly breathtaking. Sit back and relax in your HUGE south facing backyard that get's all the sun for our warm Ontario summers. Bonus - No neighbors to the rear! Perfect space for a fire pit, hot tub, swimming pool, the possibilities are endless. This home as an attached garage and ample parking for up to 4 vehicles in the driveway. This is a fabulous neighborhood filled with trails and parks. One day you could be exploring the devils creek trail along the grand river and the next be golfing at Whistle Bear! All while not sacrificing location. Living within walking distance to two schools makes raising your family as wonderful as possible. You are literally 7-8 minutes to the 401! Commuters rejoice! This turnkey property not to be missed. (id:41954)
600 Quebec Street
Hamilton (Parkview), Ontario
This charming, move-in ready 2-storey home is nestled in the heart of Parkview one of Hamiltons family-friendly neighbourhoods. Boasting 3 spacious bedrooms, 2 full bathrooms, and a fully finished basement, this property blends timeless character with modern convenience. Step into the beautifully updated country-style kitchen, where rustic charm meets sleek finishes. Complete with stainless steel appliances and ample cabinetry, it's a warm, inviting space perfect for everyday living. The adjacent sun-filled dining area is ideal for hosting family dinners or entertaining friends. Upstairs, you'll find three generously sized bedrooms, each offering a comfortable retreat, along with a newly renovated 3-piece bathroom. The fully finished basement adds flexible living space perfect as a teen hangout, home office, games room or even a private 4th bedroom with its own separate entrance. From the functional layout to the tasteful upgrades throughout, this home is a perfect blend of comfort and flexibility all within a welcoming community setting. (id:41954)
65 Holder Drive
Brantford, Ontario
Welcome to Your Dream Home in Brantford! This stunning three-storey freehold townhouse offers the perfect blend of space, comfort, and modern living. Featuring 3 spacious bedrooms and 3 well-appointed washrooms, this home is ideal for growing families or savvy investors. Enjoy a bright and airy open-concept kitchen that seamlessly flows into the dining and living areas perfect for entertaining or cozy family nights. Thoughtfully designed for both function and style, every level offers comfort and versatility. Located in a desirable Brantford neighborhood with convenient access to schools, parks, shopping, and major highways. Don't miss the chance to own this exceptional home! (id:41954)
25 Stoneglen Way
Hamilton (Mount Hope), Ontario
Welcome to your new home a stunning detached residence nestled in the quiet, family-friendly neighbourhood of Mount Hope. Set on a premium 140-foot deep lot, this well-maintained property offers over 2,000 sq ft of total living space, featuring 3 spacious bedrooms, 4 bathrooms, and a beautifully finished basement. The main floor opens with a grand, welcoming foyer and flows into an open-concept layout complete with an upgraded kitchen, brand-new stainless steel appliances, pot lights, and stylish finishes throughout. Upstairs, you'll find three generously sized bedrooms with laminate flooring and excellent natural light. The primary suite is a true retreat, featuring a large walk-in closet and a beautifully updated 4-piece ensuite. All bathrooms have been fully renovated and thoughtfully designed with quartz vanities, porcelain tile, glass standing showers, and modern touches that elevate the entire home. The finished basement is perfect for entertaining complete with a custom built-in fireplace feature wall, a 2-piece bath, and ample storage. The timeless brick, stone, and vinyl exterior is paired with a stunning exposed aggregate concrete driveway that accommodates four vehicles and continues seamlessly into the backyard patio. Enjoy a fully fenced, park-like backyard with mature landscaping, a massive shed for outdoor storage, and a dedicated play area for kids a true extension of your living space .Pride of ownership shines throughout this home, located just minutes from Hamilton Airport, the Amazon warehouse, and all major amenities.This home must be seen to be fully appreciated. (id:41954)
1450 Upper Thames Drive
Woodstock (Woodstock - North), Ontario
Welcome to this stunning home built by the Kingsmen Builder, located in the sought-after Havelock Corners of Woodstock. This top-selling 2,900 square foot home features extensive upgrades and luxurious finishes, offering a perfect blend of style and functionality. Hardwood floors on the main & stairs provide a timeless and sophisticated look. Enjoy cooking in a spacious kitchen with sleek quartz countertops and upgraded appliances. 9-ft ceilings on both floors enhance the open and airy feel of the home. Each bedroom boasts its own ensuite bathroom for ultimate convenience and privacy. Upgraded showers with glass doors add a touch of elegance. 8-ft tall doors throughout the home create a grand and spacious ambiance. A large backyard perfect for children to play or for gardening. The large, unfinished basement offers endless possibilities for customization. Don't miss the chance to own this beautifully upgraded property built in Havelock Corners. (Disclaimer: All pictures are virtually staged). (id:41954)
17 Corbett Street
Southgate, Ontario
Step into your dream home in the heart of Dundalk! This beautifully built 2023 detached gem is packed with style, space, and all the modern comforts your family deserves. Featuring three spacious bedrooms, each with its own private ensuite, everyone gets their own retreat. Plus, a main floor powder room makes life even more convenient for both family and guests. From the moment you walk in, you'll love the rich hardwood floors that flow throughout the main level, staircase, and upstairs hallway. The open concept design creates a bright and welcoming space where the living, dining, and kitchen areas come together perfectly, ideal for everyday living and unforgettable gatherings. Imagine stepping out from the kitchen onto the beautiful deck, perfect for your morning coffee or summer BBQs. But it doesn't stop there! This home backs onto the gorgeous Grey County CP Rail Trail, with no neighbors at the back, offering incredible privacy and stunning views right from your backyard. And with no sidewalk out front, you get extra driveway space and easy snow removal during the winter months! This is more than just a house, it's a place to build memories, grow your family, and enjoy every moment. With modern finishes, a smart layout, and an unbeatable location, this Dundalk beauty is ready to welcome you home. (id:41954)
2607 Bateman Trail
London South (South W), Ontario
This bright and spacious 4+1 bedroom, 5-bath home offers nearly 2,919 sq ft of total finished living space in one of South Londons most desirable neighbourhoods. From the double door entry to the 20+ ft covered front porch, every detail has been thoughtfully designed.The main floor features a private office/den, powder room, modern kitchen with walk-in pantry, and a bright breakfast area that flows into the living space perfect for both daily living and entertaining.Upstairs, you'll find 4 generously sized bedrooms, including a primary suite with a private ensuite and walk-out to a balcony, a second bedroom with its own ensuite, and a Jack and Jill bathroom shared by the 3rd and 4th bedrooms. Laundry is also conveniently located on the upper level.The builder-finished basement has a separate side entrance and includes 2 additional bedrooms, a full bathroom, and a spacious great room ideal for extended family, guests, or future rental potential.Located just 5 minutes from Hwy 401 (Exit 186) and close to schools, shopping, parks, and all essential amenities this home offers space, comfort, and convenience in a growing community. (id:41954)
14 Durham Street S
Cramahe (Colborne), Ontario
Just steps from Lake Ontario, this charming and affordable bungalow in Colborne offers a bright, modern layout with the bonus of an attached garage. The open-concept living and dining areas feature large windows, a stylish accent wall, and a walkout to the backyard, extending your living space into the outdoors. The kitchen is both functional and inviting, with matching appliances, ample cabinetry, and generous counter space. The main floor includes a well-appointed bedroom and an updated full bathroom. Downstairs, discover a spacious and bright second bedroom, a laundry room, and ample storage options. Outside, enjoy a fenced yard with front and back patios, a cozy firepit area, and mature trees that provide shade and privacy. With Lake Ontario just a short stroll away and quick access to Colborne's amenities and Highway 401, this is an ideal opportunity for downsizers, first-time buyers, or anyone craving a simpler life closer to the water. (id:41954)
28 Mclaughlin Street
Welland (Lincoln/crowland), Ontario
Stunning 4-Bedroom Home in a Prime Location! Welcome to this beautiful and spacious 4-bedroom, 2.5-bathroom home located in a highly desirable neighborhood perfect for families and investors alike! Key Features: Bright & open-concept layout Hardwood flooring on the main floor Generously sized bedrooms with ample closet space Modern kitchen & cozy living area Prime Location: Minutes from Brock University & Niagara College Close to top-rated schools, shopping malls, parks, and all essential amenities Whether you're looking for your next family home or a smart investment near Niagara's education hub this is the one! (id:41954)
1 Drake Court
Strathroy-Caradoc (Sw), Ontario
Prepare to fall in love! Welcome to this beautifully maintained all-brick bungalow, where thoughtful design meets modern comfort. From the moment you enter, you'll be impressed by the 9-foot tray ceilings, elegant hardwood and ceramic flooring, and the bright, open-concept layout. The modern kitchen features sleek quartz countertops, offering both style and functionality for daily living and entertaining. Direct access from the garage leads into a spacious mudroom with main floor laundry, conveniently connected to the kitchen.Step outside to enjoy a private, fully fenced backyard oasis complete with a covered deck, in-ground sprinkler system, and a refreshing above-ground pool, which can be removed upon request. The fully finished basement adds tremendous value with two large additional bedrooms, a luxurious 4-piece bathroom, and flexible space ideal for a home office, in-law suite, or guest accommodations.With 2+2 bedrooms, 3 full bathrooms, and countless upgrades throughout, this home is the complete package, move-in ready and absolutely turnkey. Don't miss your opportunity to own this exceptional property. (id:41954)
2092 Sava Crescent
Mississauga (Cooksville), Ontario
This House has it All Comfort, Style & Location! Very well-kept, renovated 2-storey Home on a Premium 60x 128 Ft Lot, Situated on a Quiet Private Court location. Features a Stunning Open-to-Above Foyer, New Kitchen with Quartz Counters, Upgraded Bathrooms, New Flooring throughout the house & a Newly Finished Basement. Spacious Main Floor with Separate Living & Family Rooms, Plus 2 Walk-Outs to a Private Backyard Oasis. Bonus: Bedroom & Laundry on Main Floor! Enjoy a Saltwater Pool, Professionally Maintained Annually. Unbeatable Location Minutes to QEW, Square One, Sherway, and Steps to Future Hurontario LRT, Top-Rated Schools (St. Timothy/MI(0n Schools). Walking distance to Scenic Trails & Premium One Health Club. Brand New Roof with a written 50-Year Transferable Warranty! Must See!! Motivated seller!! (id:41954)
65 Long Branch Avenue
Toronto (Long Branch), Ontario
Welcome to this charming 3-bedroom 2-bathroom two storey detached home in the heart of the vibrant Long Branch community, with close proximity from Lake Ontario and the shops and restaurants along Lake Shore Blvd. Whether you choose to live in it or rent it out, this is a prime investment opportunity featuring a separate basement entrance with rental potential, a 2-car tandem garage plus 1-car driveway, and a spacious backyard full of greenery. The 50 x 100 lot can be joined with the neighbouring 50 x 100 lot cornering on Marina Ave., to allow for a future 100 x 100 townhouse development project similar to what is happening in the neighbourhood; resulting in Capital Appreciation Possibility. The main level offers spacious living and dining area with a very practical eat-in-kitchen. Upstairs enclaves all 3 bedrooms and the very nice bathroom for maximum privacy. The basement has its own entrance from the side yard with a hefty recreation area with a wet bar and 2 pc washroom. It can easily be converted into a separate rental suite. The home offers comfortable radiator heating on the main and second floors, with radiant heating in the basement. The spacious green backyard with the mature trees will be much enjoyed all season long. Minutes away, you'll find Marie Curtis Park and Long Branch Park, where you can enjoy scenic trails, beach access, and peaceful lakeside views. Fulfill your shopping needs at Sherway Gardens and Dufferin Mall, both a short drive away, offering everything you need from fashion to everyday essentials. Commute easily through Long Branch Go Station, just a 15-minute walk away, providing direct access to downtown Toronto, and enjoy quick access to the Gardiner Expressway, making travel and commute time a breeze. Designated public schools are James S Bell Junior & Middle School and Lakeshore Collegiate all within a quick drive. (id:41954)
78 - 50 Strathaven Drive
Mississauga (Hurontario), Ontario
Welcome to 78-50 Strathaven Drive, Mississauga Stylish Living in Prime Hurontario Located in Mississauga's sought-after Hurontario neighborhood, this 3 bed, 3 bath townhome offers modern comfort and unbeatable convenience. Bright east-west exposure fills the home with natural light, while the room on the ground-level can be used as a 4th bedroom which opens to a private patio and green space ideal for relaxing or entertaining. Enjoy recent upgrades including laminate flooring (2025) and updated stairs in the upper bedrooms. The open-concept layout features a functional kitchen with a breakfast bar and large picture window, flowing seamlessly into the living and dining space. With a built-in garage, private driveway parking, and ample visitor parking, this home is both practical and welcoming. You're steps from transit, top schools, parks, shopping, and just minutes to Square One and highways 403/401/407/427. (id:41954)
126 Mellow Crescent
Caledon (Bolton East), Ontario
-Stunning FULLY renovated turn key 3 level,3 bedroom side split home located in the highly sought after south hill East Bolton! Very quiet street! This home boasts modern elegance, style & comfort combined. Open concept kitchen, living & dining room, gas range with quartz counters and all new stainless steel appliances. Gas fireplace with fan & its own remote control. All renovations done in 2024 including a new roof,R60 insulation, fascia, gutters, soffits, all new crank style windows, new exterior decorative doors including garage door with opener & new shaker style interior doors including closet doors. New owned hot water tank. New Central vacuum. Furnace only 5 years old. Central A/C. Engineered wide plank hardwood flooring throughout. New driveway, finished basement with kitchen, family room, bedroom open concept with lots of natural light! New over sized custom shed with concrete pad. Very large fenced in private lush back yard big enough for a huge pool! Conveniently located close to schools & shopping, parks & transit. Make this extraordinary home yours! (id:41954)
71 Sand Cherry Crescent
Brampton (Sandringham-Wellington), Ontario
Impressive 3+1 bedroom, 4-bathroom all-brick semi-detached home with parking for four vehicles (1 in the garage and 3 on the driveway), situated in one of Bramptons most sought-after neighbourhoods! The main floor boasts a bright living/dining area, along with an open-concept kitchen featuring stainless steel appliances, a stylish backsplash, quartz countertops, and a centre island. Enjoy a separate family room with walk-out to the backyard, a spacious breakfast area, and a convenient powder room. Upstairs, the generous primary bedroom offers a 4-piece ensuite and walk-in closet, a reading nook/office space, while two additional bedrooms provide ample closet space and share a 4-piece bathroom. Pot lights throughout! The finished basement includes a large recreation room, an additional bedroom, and a separate entrance, ideal for extended family. Direct garage access included. Conveniently located near top-rated schools, parks, shopping, public transit, hospital and major highways. (id:41954)
261 Grayling Drive
Oakville (Br Bronte), Ontario
Exceptional Corner Townhouse in Oakville's Lakeshore Woods Community. Welcome to this beautifully upgraded and meticulously maintained 2-storey corner townhouse, ideally nestled in one of Oakvilles most cherished communities just a short stroll to the lake, scenic parks, charming shops, and restaurants. With easy access to highways and everyday amenities, this home perfectly balances lifestyle, comfort, and convenience. Designed for modern family living, the open-concept main floor is bright and inviting, featuring elegant finishes and large windows that fill the space with natural light. At the heart of the home is a custom-built kitchen with sleek cabinetry, a large centre island, and abundant storage perfect for daily use and entertaining alike. Relax in the spacious living and dining area, complete with a cozy fireplace. Upstairs, the thoughtfully laid-out second floor includes a generous primary suite with a walk-in closet and spa-inspired ensuite featuring a separate soaker tub and shower. Two additional bedrooms share a well-appointed second bathroom, while a large laundry room with built-in sink and storage adds everyday ease. The finished basement offers impressive flexibility with a large recreation room, a private office, a full bathroom, and an additional bedroom ideal for guests, teens, or a home workspace. Step outside into the private, low-maintenance backyard perfect for summer barbecues or peaceful mornings. This home is move-in ready with thousands spent on recent upgrades: a custom kitchen and pantry, new basement with enlarged window wells for natural light, complete plumbing replacement (no more Kitec), new roof, updated furnace and A/C, and fresh paint throughout. A rare opportunity to own a turnkey, stylish, and structurally sound family home in Oakvilles desirable Lakeshore Woods neighbourhood. (id:41954)
861 Whaley Way
Milton (Ha Harrison), Ontario
Stunning Detached Home in Sought-After Milton Neighborhood, Beautifully maintained 3+1 bedroom home in a premium, family-friendly community. Features include stamped concrete from front to backyard, a serene front porch, hardwood floors, 9-ft ceilings, California shutters, and a custom oak staircase (2018). Functional layout with large formal dining, spacious family room, and upgraded kitchen (2018). Second-floor laundry for convenience. Finished basement with separate entrance from garage (2018)ideal for in-laws or rental potential. Includes Level 2 EV charger and driveway parking for 4 small cars. Steps to parks, top-rated schools, and all amenities. (id:41954)
1031 Lakeshore Road W
Oakville (Sw Southwest), Ontario
Welcome to your dream home in southwest Oakville. This stunning, custom-built, classic home perfectly blends elegance, comfort, and modern design. Nestled on a premium lot 95x180 Feet in one of Oakville's most popular neighborhoods, this home boasts 4+1 bedrooms, six bathrooms, a circular driveway, two furnaces, and hot water tanks. Heated floor in master ensuite and basement floor. And an open-concept layout that floods the home with natural light. The gourmet kitchen features top-of-the-line appliances, custom cabinetry, and a spacious island, perfect for entertaining. The primary suite offers a serene retreat with a spa-like ensuite and a walk-in closet fit for a celebrity. Enjoy a pool-sized backyard and walk to Appleby College, parks, and amenities. (id:41954)
7086 Fairmeadow Crescent
Mississauga (Lisgar), Ontario
Welcome to this Elegant END UNIT Townhome nested in prime Mississauga Lisgar community, This bright and spacious 3 bedroom home boasts 1816 Sqft of living space with open-concept layout featuring large eat-in kitchen with walkout to a private balcony, a generous family room with walkout to the backyard and direct garage access and a primary bedroom complete with a walk-in closet and a 3-piece ensuite washroom. Designed for modern lifestyles, this home is perfect for families, first-time buyers, or savvy investors. Recent upgrades include a new Furnace, A/C, and Roof (2021), an upgraded powder room's vanity and sink (2025), and stylish new pot lights in the living room (2025). Residents will enjoy ample visitor parking, a community play area for children, and unbeatable proximity to top-rated schools, parks, public transit, shopping, and major highways, blending comfort, convenience and lifestyle in one exceptional offering. (id:41954)
18 Angelfish Road
Brampton (Northwest Brampton), Ontario
Welcome to this stunning model by Opus Homes a perfect blend of modern elegance and function a ldesign. This spacious home boasts a bright open-concept living area thoughtfully designed to suitany lifestyle. The kitchen complete with elegant finishes, overlooks a cozy family room, perfect for entertaining or family gatherings. Upstairs, generously sized bedrooms boasting walk in closets provides a private retreat, while the luxurious primary suite features a spa-like ensuite. The finished legal basement apartment offers additional living space with its own kitchen, bathroom, and private entrance, ideal for extended family or rental income. Situated in a sought-after neighborhood, close to schools, parks, and amenities, this home delivers convenience and comfort in every detail. Don't miss the chance to call this exceptional property home. Pride in ownership property, great upgrades, expensive flooring. large nine foot island. A must see property. (id:41954)
2021 Redstone Crescent
Oakville (Wm Westmount), Ontario
Welcome To This Beautifully Maintained Semi-Detached Home In Oakville's Desirable Westmount Community. Enjoy Over 2,700 Sq Ft Of Thoughtfully Designed Living Space, Including 3 Spacious Bedrooms On The Second Floor Plus An Open-Concept Loft/Family Room With Cathedral Ceilings And Large Windows, Ideal For A Playroom, Office, Or Cozy Lounge Area, Can Also Be Converted To A Bedroom. Wake Up To Soft Morning Light On Your Private Balcony With East-Facing Views The Perfect Spot To Enjoy Your Coffee And The Sunrise. The Main Floor Features A Bright, Layout With A Separate Laundry Room, Large Walk-In Closet, Modern Kitchen With Quartz Countertops, Under Cabinet Lighting, Ample Cabinets And Pantry, Gas Stove Top and Hood ,The Kitchen Overlooking Dining And Walkout To Patio And Private Fully Fenced Backyard. The Finished Basement Adds Versatility With A 4th Bedroom And 3 Pc Bathroom Ideal For Guests, Teens, In-Laws, Or A Private Home Office. Located On A Quiet Street In A Family-Friendly Neighbourhood, This Home Is Just Minutes From The Hosiptal , Top-Rated Schools, Parks, Trails, Shopping, And Major Commuter Routes. Insulated Garage (2019), Walkway, Patio And Porch (2021), Kitchen (2019), Roof (2018). (id:41954)
42 Somerville Road
Halton Hills (Ac Acton), Ontario
Nestled on a quiet family-friendly street you'll immediately be impressed with the gorgeous exterior featuring many upgrades including metal roof, double door entry, shaker shingles, stone façade, lighting, windows & double door garage. Parking for 4 cars on driveway. Enjoy peace & quiet on the covered front porch. Fall in love with this sought after open concept bungalow with upscale interior. Hardwood & porcelain tiles adorn the entire main level & the custom kitchen features Cambria quartz counters, an over-sized double sink, 24" x 24" porcelain tiles, a large centre island, custom backsplash & stainless-steel appliances. Walk-out sliders to the backyard deck. All upper windows, front doors & patio sliders were replaced in 2020. Family room with gas fireplace. 3 good sized bedrooms with 2 full renovated bathrooms, the primary bedroom features a spa-like ensuite with an air bath, freestanding glass shower with porcelain walls, a double sink vanity, heated floor & Bluetooth enabled lighted mirror. Convenient garage access to the home & main floor laundry. Fully fenced yard. Eavestroughs & leaf guards were replaced in 2024. Finished lower level almost doubles your living space, has a huge rec room with potential for an in-law suite with 4th & 5th bedrooms both having above grade windows & walk-in closets, a custom 4-piece bathroom with an over-sized shower & roughed-in water supply in the dry bar area. Prime downtown location with surrounding shops, dining, community centre, parks & schools. Minutes to Acton Go service! (id:41954)
1406 Boulder Creek Crescent
Mississauga (Clarkson), Ontario
Best Value in Lorne Park/Clarkson area south of Lakeshore! Just under 3000sq ft of well designed functional living space. Custom built in 1995 (newest on the street). Originally 4 bedrooms but converted to 3 bedrooms to allow for a larger Master but can easily be converted back to 4 bedrooms if desired. True double garage with two remote controlled doors, private double driveway (total of six cars can be accommodated). professionally designed gardens and great curb appeal. Separate family room on the main, dedicated laundry room, large eat-in kitchen with walk-out to spacious sundeck with a retractable awning, baths on every floor high quality thick oak hardwood flooring on main, lower level features 2 piece bath and many above grade windows with in-law potential. Entire house is flooded with natural light owing to many expansive thermal windows. Quiet, established high quality enclave with friendly neighbours. Walking distance to Rattray Marsh, Jack Darling Memorial Park, lively Port Credit and Clarkson Village, endless waterfront recreation trails. Lorne Park schools district: one of the best in all of Peel. Clarkson Go Station close by. 30 minutes drive to downtown Toronto, excellent day care, dentist, physio therapy steps away. (id:41954)
9 Kingham Road
Halton Hills (Ac Acton), Ontario
Welcome to 9 Kingham Road, Acton. Perfect for first time home buyers or savvy investors. Priced to sell! Discover incredible value and potential in this three bedroom, one bathroom condo townhouse. This bright and functional home offers a fantastic opportunity to enter the housing market or expand your investment portfolio in a growing, family friendly community. Step inside the main floor to a spacious living area with natural light, dining room and kitchen with ample storage. Upstairs are three generously sized bedrooms, ideal for families, home offices or rental flexibility. The private backyard space is perfect for relaxing or entertaining, and the full size basement has an additional finished living space and extra room for storage. Located close to schools, parks, shops and the Acton Go Station. This home provides comfort, convenience, and commuter-friendly access all at an affordable price point. REVIEWING OFFERS WEDNESDAY, JULY 16! (id:41954)
315 Cottonwood Street
Orangeville, Ontario
Welcome to this beautifully maintained freehold townhouse offering 3 bedrooms, 2 bathrooms, and a smart, functional open concept layout perfect for family living. Step into the updated kitchen ('15 +/-), featuring cork flooring ('14), a porcelain backsplash ('14), pot lights, upgraded appliances, double sink, and not one but two pantries including a built-in with slide-outs for optimal storage. The open-concept design flows seamlessly into the dining room, which boasts maple laminate flooring ('05) and a large picture window for natural light. The cozy living room invites you to relax by the gas fireplace, framed by a charming bow window and warm maple laminate flooring ('05) . A convenient breakfast nook (could be used as office area) and 2-piece bathroom is located on the ground floor for guests. Upstairs, you'll find three carpeted bedrooms. The spacious primary bedroom offers a walk-in closet and semi-ensuite access to a 4-piece bathroom. The second and third bedrooms each feature bright windows and generous closet space. The lower level is unfinished with a partitioned recreation room & bonus room with potential for an office or games area! Enjoy the outdoors in your fully fenced backyard, with fencing partially updated in the last 2-3 years as well as a one car detached garage. This home combines comfort, functionality, and thoughtful upgrades in a sought-after location. Steps away from schools, parks, bus stops and rec centre. Extras: All appliances upstairs ('14), Furnace ('17), A/C ('10), Shingles 10 +/- yrs. (id:41954)
17 Beaverhall Road
Brampton (Brampton West), Ontario
This beautifully renovated 4-bedroom, 4-bathroom detached home offers a perfect blend of modern luxury and comfort, featuring a spacious family room, a cozy living room with a fireplace, and a brand-new kitchen with quartz countertops and a stylish backsplash. Fresh flooring, updated washrooms, contemporary lighting, and elegant finishes create a bright and inviting atmosphere, while the finished basement includes a separate laundry area and a legal side entrance for added versatility. Outside, the double garage boasts a freshly painted floor, and the driveway accommodates four cars, providing plenty of parking. Ideally located near schools, parks, and amenities, this move-in-ready home is a rare find-don't miss your chance to make it yours! (id:41954)


