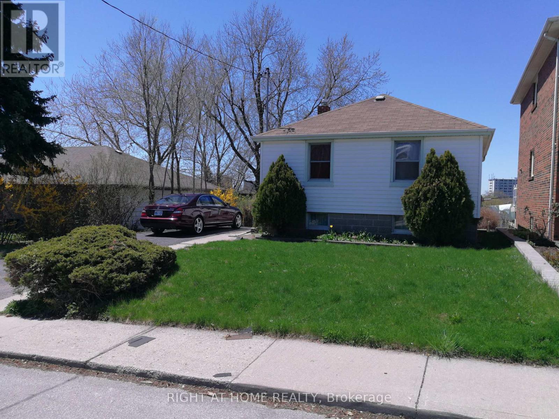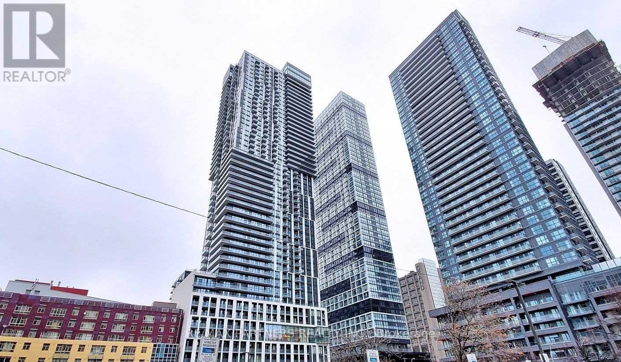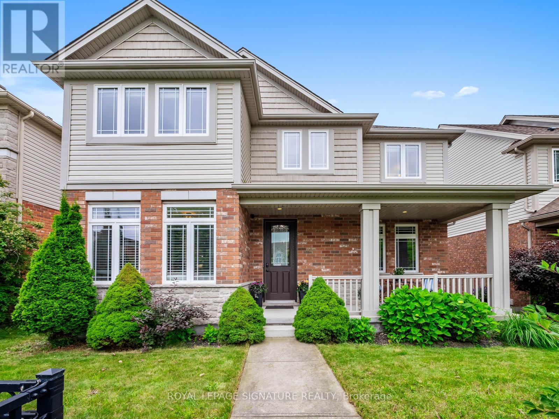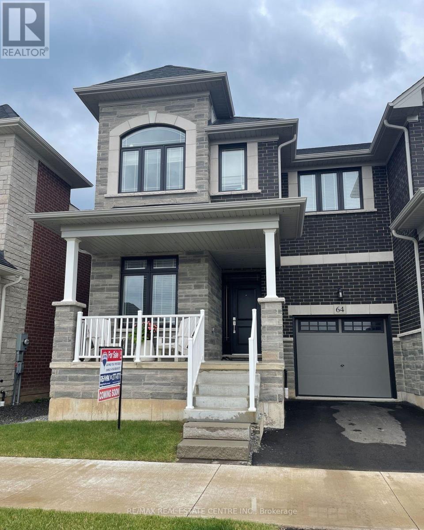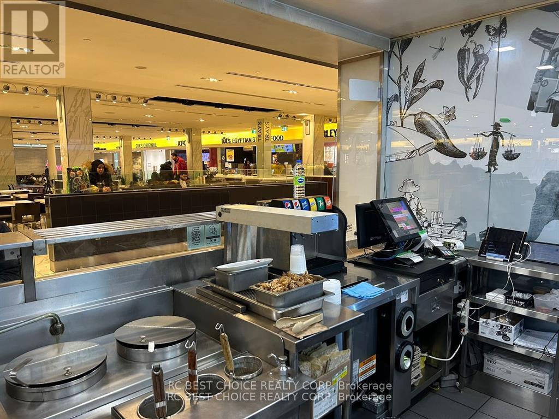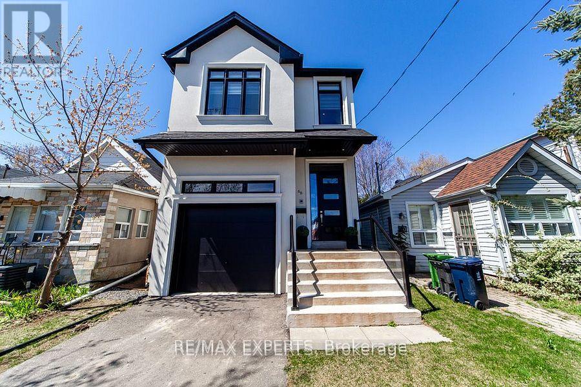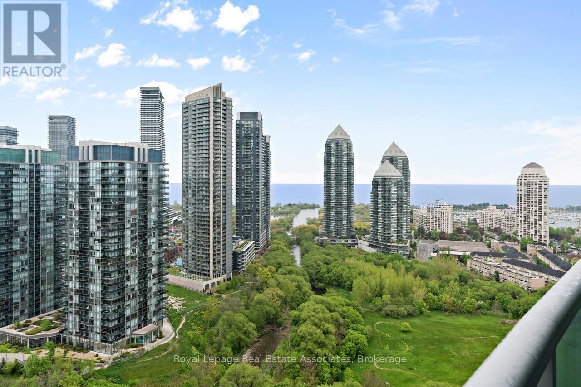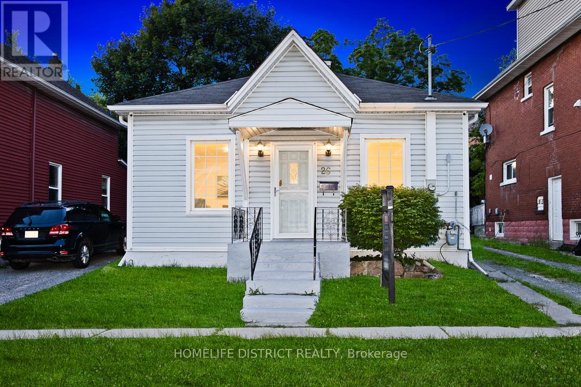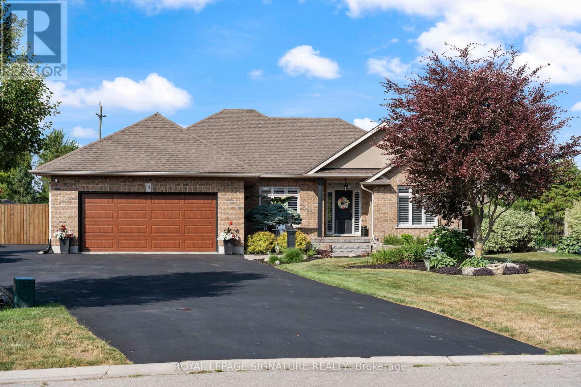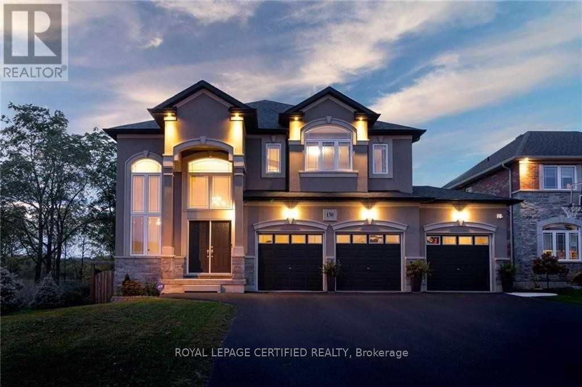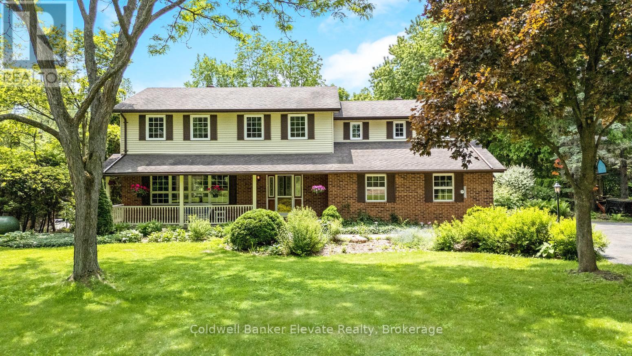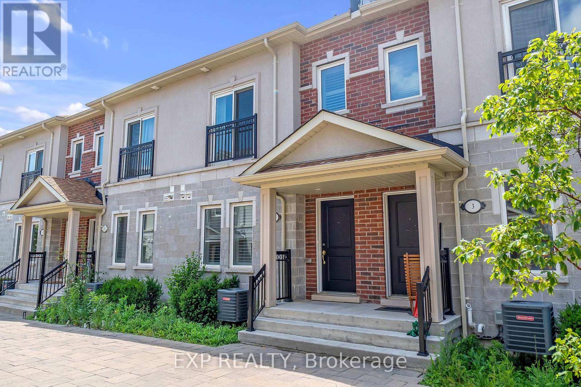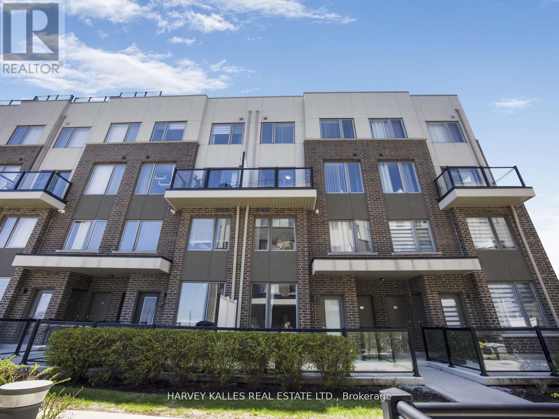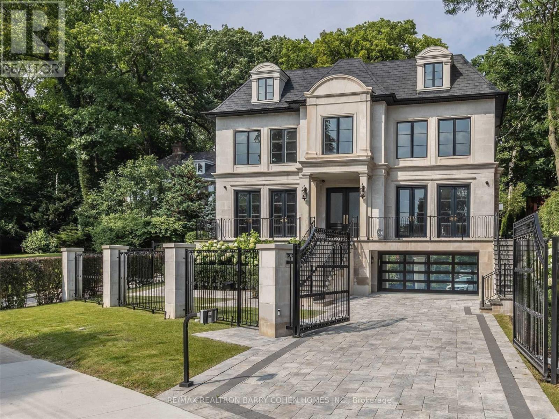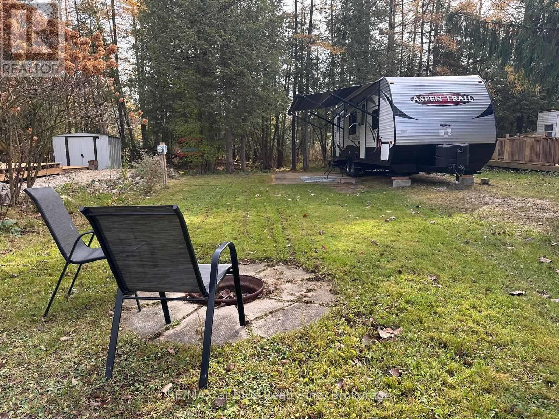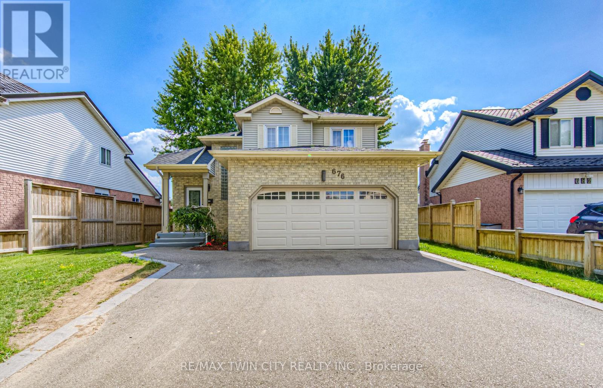37 Allister Avenue
Toronto (Cliffcrest), Ontario
This is your chance to design and build in one of Scarborough's most prestigious neighborhoods, just minutes from the Bluffs Park and Beach. The property comes with prepared drawings for a single-family home with 4 separate dwellings, or you can reimagine the space to fit your personal vision. If needed, assistance is available from a Licensed Custom Home Builder to help construct your new dream home. This property is being sold As-Is. Buyers are encouraged to conduct their own due diligence. Please do not walk the property without first contacting the listing agent. (id:41954)
78 Maybourne Avenue
Toronto (Clairlea-Birchmount), Ontario
45x106ft rebuild lot. Walkout Basement. Potential for multi family residential. Property is tenanted until end of July. Walk Lot only. (id:41954)
1681 Yardley Street
Oshawa (Taunton), Ontario
**Huge, Open Rare Layout**Two Family Rooms+Living Room**Bsmt With Sep Entrance, 2 Rooms, Full Bath, Kitchenette**Swimming Pool**Welcome to this Gorgeous Forever home. with a *Living & 2 family rooms* !! As you enter through the double doors, into a *Big & Wide Foyer*, you will be WOW-ed by grand indoors with large and very open living & dining spaces, with lots of windows. A bright *First Family Room* with a fireplace & overlooking the backyard & *Inground Swimming Pool* is perfect for relaxing. Spacious Open concept kitchen with separate *Pantry*, stainless steel appliances, *Gas Stove* is anyone's delight. A very functional mud room with laundry and access to 2 car garage completes the main level. *Second Family Room* will simply amaze you with its *Vaulted Ceiling*, bright windows, and large open space for big gatherings, game nights, parties, watching movies and much more. On the second floor, you have 4 bedrooms, with *All Bedrooms With Their Own Ensuite Or Semi-Ensuite bathrooms* !! Basement is complete with 1 bedroom (big window) and a spacious den with a door, a *4pc Heated Bathroom*, a *Kitchenette*, a large living area with *Built In Surround Sound* 2 big windows & has a separate entrance. Great potential for in-law suite or for extra income !! This over 3,100 sft home plus around 1,000 sft basement is a great home for someone looking for that elegant & charming home to call their own. Come have a look ! (id:41954)
2108 - 99 Broadway Avenue
Toronto (Mount Pleasant West), Ontario
Practial and modern 1 bedroom unit at CityLights on Broadway. This unit faces south and overlooks the pool. Good size balcony that spans across the suite. Spacious bedroom with closet and window. Brand new cooktop and backsplash in kitchen. Built in appliances in the kitchen and vanity in the bathroom. Extremely livable location with TTC subway station, shops, grocery stores and restaurants all within walking distance. Building features great amenities including an outdoor pool, gym, guest suites, concierge and more. **EXTRAS** 1 locker. (id:41954)
1810 - 15 Queens Quay N
Toronto (Waterfront Communities), Ontario
Functional Layout, Clear View Of Lake Ontario, Overseeing The Pier And Lake. One Of The Most Luxurious Buildings On The Waterfront Intoronto. For The Ultimate In Prestigious Lakefront Living, World Class Amenities, Floor To Ceiling Windows. Concierge Service. Get Whatever You Want,The Waterfront, Shops, Public Transit, Subway, Union Station All At Minutes Walking Range. Spend Lots Money On Renovation Upgrades. Worth Having It. (id:41954)
1910 - 1080 Bay Street
Toronto (Bay Street Corridor), Ontario
An unique location adjacent to the Lush Grounds of the St. Michael's College, Campus of the University of Toronto, Luxurious U Condos 2 Bdr 2 Bath Corner Unit. Approx 896 + 277 Sqft Balcony. Modern & Stylish- 9Ft Floor To Ceiling Windows-Hardwood Floors-Upgraded Kitchen With B/I European Inspired Appliances. Spacious Prim Bdrm. 1 Parking & 1 Locker Included. Over 4000 Sq. Ft of amenities, 24 hour concierge, fitness rooms, library, billiards room, lounge, party room,Visitor Parking and more. Steps From Bloor / Yorkville/ Subways/ U Of T/ Hospital/ Shopping/ Public Transit, Perfect for University students, faculty members, staff, etc. (id:41954)
1625 - 251 Jarvis Street
Toronto (Church-Yonge Corridor), Ontario
Gorgeous 3 Bedroom Corner Unit With Locker In the Heart Of Downtown Toronto! Bright & Sunny W/Balcony & Large Windows, Laminate Flooring Through Out. Modern Kitchen With S/S Appliances. Fully Equipped Gym And Swimming Pool. Excellent Walk Score. Amazing Amenities. Steps To TMU, UofT, George Brown College, Eaton Centre, Financial District, Dundas Square, Shopping & Restaurants, Dundas Subway, TTC At Door Step. Building Amenities Include: Pool, Roof Top Sky Lounge, Gym, Outdoor Gardens With A Dog Walking Area, Large Shared Office. (id:41954)
55 Brookside Drive
St. Thomas, Ontario
Welcome to this beautifully maintained home, ideally located in a quiet, family-friendly neighborhood. Designed with comfort and functionality in mind, this home offers a spacious layout perfect for growing families or those looking to downsize. The bright and airy main floor features convenient main-floor laundry, maple flooring throughout the main and upper levels, stunning quartz countertops and a well-appointed functional kitchen with centre island.There are three generously sized bedrooms providing plenty of space for family or guests.Step outside to enjoy the expansive, partially covered deck - ideal for outdoor entertaining or peaceful relaxation. An above-ground swimming pool completes the backyard, offering the perfect place to cool off during the summer months.Don't miss the opportunity to make this exceptional home yours! (id:41954)
7 Robinwood Crescent
London South (South K), Ontario
The Private Treed (Backing onto Forest) Lot You've Been Waiting For! Welcome to a rare opportunity in one of Byrons most sought-after locations. Tucked away on a quiet, tree-lined street in a great neighborhood, this custom-built Eddie & Wilcox home (early 1970s) sits on a stunning, park-like lot that feels more like a private estate. Owned by the same family for over 50+ years, the home has been lovingly cared for (Character meticulously preserved). Build an addition, Renovate to up-to-date, possibilities with a lot like this are endless. With 4 spacious bedrooms, 2.5 baths, and a second-floor storage room (could be office or add a window for a 5th bedroom), the layout is ideal for families or anyone seeking space to grow. The main floor has the Kitchen and eating area across the back as well as a cozy family room with Huge newer patio door with extra windows to capture the view while enjoying the fireplace - year-round gorgeous views. Large windows bring in natural light and offer peaceful views of mature trees and landscaped gardens. It's curb appeal makes it seem like a ranch but the inside size of the 2nd floor will fool you. The Primary is spacious + 4 pc ensuite, double closets, walk-out for your morning coffee to a juliette balcony view. The real showstopper is the lot lush, private, and backing directly onto Woods, and paths to the ski hill & optimist sports park, endless walking paths or peaceful strolls under a forest canopy. Its a natural setting- connects you to the outdoors year-round. The home is ready for your vision whether you choose to refresh the interior, preserve its retro charm, or design a full renovation or addition, the solid bones and incredible lot offer endless potential. Properties like this don't come along often. With ample room for expansion, a pool, additional garage, or backyard retreat, this is more than just a home its a lifestyle. Come explore the possibilities and make this special property a great spot for your forever home. (id:41954)
265 Westcourt Place Unit# 1210
Waterloo, Ontario
Exceptional condo available in The Beechmount. Located on the 12th floor with a beautiful view from your closed in solarium. Unit also features a balcony off the second bedroom to complete your panoramic views. Unit features two bedroom and two baths Updated kitchen with all appliances included. Kitchen features, new quartz countertops, tiled, backsplash, and new flooring, separate dining room. Expect to be impressed. Building includes an exercise room, games, room, guest suite, library, party room, workshop. Comes with one underground parking space and also a locker located at the building. The use of a car wash is also available in the parking area. Ample visitor parking. Conveniently located near shopping and public transit. Come for a visit. (id:41954)
84 Forsyth Street
Marmora And Lake (Marmora Ward), Ontario
A Rarely Available Gorgeous, Tastefully Updated Bright a beautifully designed 3-bedroom Must See- Affordable Family Home In The Village Of Marmora. Charming Older 3 Bedroom Home, Centre Hall Plan, Nice Formal Living Rm, Cozy Family Rm Features Cathedral Ceilings, Gas Fireplace, WalkOut To Deck For Bbq, Overlooking Private Backyard. Great For Kids. Main Flr Laundry. Gas Furnace. 1.5 Baths. Detached Garage. Great Location, Walking Distance To Shopping & Schools. Value Packed! (id:41954)
23 Tolton Drive
Guelph (Pineridge/westminster Woods), Ontario
Welcome to Westminster Woods! A wonderful community in Guelph's coveted south end. Step inside this well maintained and stunning residence with beautiful upgrades and finishes. Chef's kitchen with stone counters, wine fridge and sleek appliances. 9' ceilings, wood paneling, gleaming floors, pot lights, custom built ins and an ideal open concept layout that is perfect for family living and entertaining! Upstairs you will find a palatial primary suite with a walk in closet and upgraded ensuite bath. Two other massive bedrooms share a jack and jill semi ensuite 5pc bath and huge closets. The upper landing would make a great library or additional office space. The fully finished basement has two more bedrooms, upgraded 3 piece bathroom and large rec room. Outside is a beautiful, west facing fully fenced in backyard with newer decks and landscaping and a deep lot. Lots of parking for your adult kids or guests and a large convenient mudroom out back. The detached oversized double garage is a dream with space for large SUV"s and still has room for a workshop or man/woman cave and an abundance of storage. All of this is a short walk or drive to just about every amenity and service you could ever ask for including shops, restaurants, groceries, excellent schools, parks, professional offices and places of worship. Only a 10 min drive to the UofG campus and to the 401, which makes this home a wonderful offering for any commuter. 2328 sq ft above grade, plus basement! This large, turn key, beautifully finished home is ready to go. Come and have a look! (id:41954)
3 - 3 Hastings Street N
Bancroft (Bancroft Ward), Ontario
Prime Time Investment Opportunity In Beautiful Bancroft Property offers Main Street Location Ensures Maximum Exposure. Walking Distance To All Major Amenities; Restaurants, Banks, Shopping, Professional Offices, Parks And Recreation This Fully Rented Property Features Two Commercial Office Units On Main Floor With Direct Street Access, Plus 1- 1 Bedroom, 1- 2 Bedroom Residential Units On Second Floor With In-Unit Laundry Hook Up. (id:41954)
64 Great Falls Boulevard
Hamilton (Waterdown), Ontario
Spacious 2400 Sq Ft Corner with 9 Ft Ceilings In Charming Neighborhood, Large Executive, Bright and Spacious 4 Bedrooms (2 Ensuite), 3.5 WR (3 washrooms on 2nd floor), Laundry On 2nd Floor Kitchen, Dining, Living & Den On The Main Floor. Kitchen With Granite Counter, Island with Double Sink. Walkout Basement With An Unobstructed View of Lake & Forest. Den Can Be Used As Office. Extras: Ss Appliances Incl Fridge, Stove, B/I Dishwasher, B/I Microwave, Washer & Dryer. All Existing Lf,, All Window Coverings Intl Laundry Room, All Hardwood Flooring Throughout Inc the Staircase.2 Decks, 2 Car Parking and Separate entrance to the basement. (id:41954)
2 - 777 Niagara Street W
Welland (Dain City), Ontario
Exciting Franchise Opportunity Brand New Ginos Pizza Coming Soon!777 Niagara Street West #2, Welland, ON Be part of a fast-growing franchise in one of Wellands most rapidly developing areas! This brand new Ginos Pizza location is set to open soon and is actively seeking a franchisee. Whether you're an experienced operator or an entrepreneur looking to join a trusted Canadian brand, this is your chance. Property Highlights: Prime location with high visibility and steady traffic Situated in a vibrant and growing commercial/residential corridor Brand new build-out ready for your ownership and vision Excellent exposure along Niagara Street West Strong local demand and limited direct competition in the immediate area Franchise Opportunity: Ginos Pizza is one of Ontario's most recognized pizza brands, offering a proven business model and strong brand support. This new store is a turn-key opportunity just bring your passion and drive. Ideal for owner-operators to break into the food franchise industry. Don't miss this opportunity to own and operate a new Gino's Pizza in a booming Welland location. (id:41954)
1-134 - 100 City Centre Drive
Mississauga (City Centre), Ontario
UNLOCK EXCEPTIONAL INVESTMENT POTENTIAL! Discover Thai Express at Square One, an award-winning franchise boasting over 350 global locations. Located within the bustling Square One Shopping Mall--the busiest mall in Mississauga, attracting over 25 million annual visitors in Ontario--this prime spot offers unmatched visibility and foot traffic. With a proven track record of stable and high sales, our Square One location represents a secure investment opportunity. Enjoy outstanding net operating income on top of impressive sales figures. This easy-to-run business thrives on remarkable traffic volume and great exposure, complemented by convenient mall parking for customers. **EXTRAS** Well Established Business With Stable Income & Cash Flow. VTB Available. (id:41954)
68 Twenty Fourth Street
Toronto (Long Branch), Ontario
Exceptional Value in a Prime Location Discover the perfect blend of luxury and practicality in this beautifully designed custom home, now available at a compelling new price. Ideally located just minutes from Lakeshore, transit, Humber College, and a full range of amenities, this property offers unparalleled convenience and comfort. Inside, an open-concept layout is enhanced by large windows and a dramatic skylight, flooding the space with natural light. Enjoy high-end appliances, 4+1 spacious bedrooms, and 4+1 stylish washrooms, plus the added convenience of a second-floor laundry room. The fully finished basement adds flexibility and value with its own kitchenette, den/room, laundry, walk-up, and private entrances from both the side and garage - perfect for extended family or future income potential. A rare opportunity to own a sophisticated home in a highly sought-after neighborhood - now offered at a truly exceptional valuel (id:41954)
1601 - 155 Legion Road N
Toronto (Mimico), Ontario
This stunning condo offers an exceptional living experience. With sleek, modern cabinetry and a stylish backsplash, the space strikes the perfect balance of charm and functionality. The open-concept layout allows natural light to fill every room. Beyond the unit, an incredible selection of amenities awaits, including an outdoor pool and spa, an indoor spa, a fully equipped gym, and soothing dry saunas in each changing room. The real highlight, however, is the stunning panoramic view that turns every sunrise and sunset into a breathtaking spectacle. This isn't just a home its a peaceful retreat above the city. Don't miss out on the chance to experience it firsthand. (id:41954)
47 Niceview Drive
Brampton (Sandringham-Wellington), Ontario
Showstopper! Welcome to this stunning! This 4+2 bedroom home with a "LEGAL BASEMENT" rented for $2000. Features an amazing layout with separate living, dining, and sep family rooms with a cozy fire place perfect for modern family living. Grand Double Door Entry with soaring into the home with 9-ft ceilings on the main floor, enhancing the bright and spacious feel throughout. Boasting 5 fully renovated washrooms and no carpet throughout, this home offers a fresh, stylish, Bright and spacious living areas provide comfort and functionality, Located on a quiet street with no houses directly in front, enjoy peaceful views and added privacy. High Demand Family-Friendly Neighbourhood & Lots More. Close To Trinity Common Mall, Schools, Parks, Brampton Civic Hospital, Hwy-410 & Transit At Your Door**Don't Miss It** (id:41954)
209 - 5035 Harvard Road
Mississauga (Churchill Meadows), Ontario
Welcome home to this stylish and inviting condo that offers the perfect blend of modern design and everyday comfort. The open concept kitchen is both functional and elegant, featuring stainless steel appliances, and quartz countertops with a beautiful waterfall edge. A spacious breakfast bar adds versatility ideal for casual dining, entertaining, or a quick morning coffee. The living area is bright and thoughtfully laid out, with sleek laminate flooring that flows seamlessly throughout the space. The open layout promotes a natural connection between kitchen, dining, and living areas perfect for both relaxing and hosting guests. The generously sized bedroom provides a quiet, comfortable retreat with ample space to unwind and recharge. Ideally located just minutes from Erin Mills Town Centre, Credit Valley Hospital, top rated schools, parks, transit, and major highways, this home offers both convenience and lifestyle everything you need, right where you need it. (id:41954)
21 Aberfoyle Street
Vaughan (Patterson), Ontario
Heart Location In Vaughan 3 Storey End Unit Townhouse By Treasure Hill In Patterson Vaughan. 3 Bdrm + Family Room On Ground Floor Can Be Use As 4th Bedroom/Office & Walk Out To Backyard. 9"Ft Smooth Ceiling, Bright & Spacious South Facing. Open Concept Kitchen With Centre Island. S/S Appliance. Tons Of Nature Lights. Mins Drive To Go Station, Hwy 400 & 407, Shopping Centre, Schools, Park, Supermarket, Restaurants & More. POTL Fee $134.60/Month (id:41954)
26 Brock Street E
Oshawa (O'neill), Ontario
Beautiful 3 Bedroom, 2 Bathroom Detached Bungalow, Situated On A Massive Lot, Quiet Street Central Location. Also Just Minutes To New Shopping Plaza (Costco, No Frills, Banking), Hospital, 401, Transit. (id:41954)
31 Amberjack Boulevard
Toronto (Woburn), Ontario
Discover the potential of 31 Amberjack Blvd, a rare gem in one of Scarboroughs most desirable and family-friendly neighbourhoods. Backing directly onto the peaceful greenery of Woodsworth Park, this spacious home sits on an impressive lot and offers a perfect blend of location, size, and opportunity. With solid bones and a classic layout, it's ready for your vision. Renovate to suit your style, create a stunning family residence, or transform it into a multi-unit income property. Ideal for families, savvy investors, or renovators looking for their next project. An affordable entry into a great area with parks, schools, and transit just steps away. Your future begins here. (id:41954)
63 Rotherglen Road S
Ajax (Central West), Ontario
Spacious and recently renovated 3+2 bed, 4 bath link home with attached garage and finished basement with 2 bedrooms, located in one of Ajaxs most convenient family-friendly communities. Featuring a sunlit eat-in kitchen (updated 2021) with walkout to a large 20x20 deck (expanded from 10x10) and a private backyard, a cozy main floor family room with upgraded electric fireplace (2021), and formal living/dining areas with hardwood floors. Upstairs boasts a large primary bedroom with ensuite bath and double closets. The fully finished basement offers a rec room, 2 bedrooms, and full bathideal for an extended family. Major updates include furnace (2021), kitchen (2021), roof (2015 with 25-year shingles), and central air (2015). Located minutes from Ajax GO Station and Hwy 401, offering unmatched access to transit, schools, parks, and amenities including shopping plazas and health services. Steps to highly rated schools like Lincoln Avenue PS and ÉÉ Ronald-Marion, plus nearby parks, sports fields, and recreation centres. Includes fridge, stove, built-in dishwasher, washer, dryer, water softener, light fixtures, and more. Linked only at garage, no active liens or cautions on title, and substantial equity. Perfect for growing families, first-time buyers, or investorsan exceptional opportunity in a high-demand, centrally located neighbourhood with strong long-term growth potential and community appeal. Flexible closing available. (id:41954)
14 Park Street
Toronto (Birchcliffe-Cliffside), Ontario
Welcome to 14 Park St in the highly sought-after neighbourhood of Cliffside! This charming all-brick bungalow sits on a generous 45 x 118-foot lot and has been meticulously renovated from top to bottom. Step onto the inviting southern-facing veranda, perfect for enjoying sunny days, and be captivated by the fantastic curb appeal that has been lovingly maintained by the current owner. Inside, you'll find an open-concept design that seamlessly connects the kitchen, living, and dining areas, featuring a stylish center island. The main level also includes two cozy bedrooms and a beautifully updated four-piece bathroom. A separate side entrance leads to a spacious rec room, complete with porcelain tiles and rough-in plumbing for a future kitchen. This area includes an additional third bedroom and a modern three-piece bath, providing ample space for a growing family or potential rental income. With bright southwestern exposure, this home boasts a large private driveway that accommodates up to four cars. This property also qualifies for a garden suite build, in the rear portion of the lot, and offers a 45-foot frontage with exciting future development potential. Located within walking distance to the GO station, TTC, schools, shopping, and with easy access to downtown, this home is not just a residence; its an investment in your future. Don't miss out on this exceptional opportunity! (id:41954)
207 - 130 Steamship Bay Road
Gravenhurst (Muskoka (S)), Ontario
DOWNSIZE THE MAINTENANCE, UPSIZE THE LIFESTYLE! Imagine mornings filled with Muskoka air, coffee on your balcony, and a view of the Muskoka River setting the pace for the day. This bright and beautifully laid out 3-bedroom, 2-bathroom condo offers over 2,000 sq ft of inviting living space that feels more like a retreat than a residence. Soaring 9-foot ceilings, crown moulding, and rich walnut hardwood bring warmth and elegance, while the kitchen steals the show with granite countertops, white cabinetry, stainless steel appliances, a tile backsplash, and a centre island with seating. All major appliances were replaced in 2016, including the induction range with a baking drawer, convection microwave, refrigerator, dishwasher, washer, and dryer. Kick back in the family room with custom-built cabinetry surrounding the TV, an electric Napoleon fireplace installed in 2016, and a walkout to your private balcony. The living room adds extra comfort with a gas fireplace. The private primary suite is tucked into its own wing with a wood plank tray ceiling, walk-in closet, and a 4-piece ensuite featuring a relaxing soaker tub and separate shower. Need flexibility? The third bedroom includes a Murphy bed (2016), perfect for guests or working from home. In-suite laundry adds everyday ease. Updated flooring includes tile in the kitchen and family room, walnut hardwood in the dining and living areas and hallway, and laminate in the office. Outside, a large covered patio offers the perfect spot to relax with a book, sip evening drinks, or enjoy lazy summer mornings, rain or shine. Walk to the Peninsula Trail, Muskoka Wharf boat launch, Discovery Centre, shops, dining, and essentials. No outdoor maintenance means more time to enjoy life in this vibrant waterfront community, and maintenance fees include internet, gas, building insurance, and common elements. Whether you're downsizing, escaping on weekends, or settling in for good, this #HomeToStay makes it easy to love where you live. (id:41954)
51 Golden Meadow Drive
Norfolk (Port Dover), Ontario
Stunning Executive home located in the town of Port Dover, offering over 3,000 sq ft of finished living space designed for comfort, style & convenience. This 3+1 brick bungalow, 3full bath home has been fully updated with modern colours, features & fixtures. The custom kitchen is a chefs dream, showcasing quartz counters, backsplash, large island, new SS appliances, plus a live edge coffee bar with cabinetry & wine fridge. A cozy dinette area leads to the covered patio, creating a seamless indoor-outdoor living experience. The interior boasts a thoughtful layout with the private primary suite occupying one wing of the home, complete with a luxurious 4pc ensuite featuring a large jetted corner tub, separate glass-door shower &custom walk-in closet to keep your wardrobe organized. The opposite wing offers 2 additional bedrooms & 4pc bath, making it ideal for families or guests. The basement impresses with a wet bar in the custom-built wine room, large RR enhanced by a gas F/P & soundproof insulation, plus a games area, 4th bedroom, 4pc bath, & plenty of storage. Step outside to an entertainers paradise, an oversized fully fenced private backyard perfect for summer fun. Enjoy the beautifully landscaped yard, 13x19 covered back porch, built-in BBQ station with granite surfaces & louver shutters all wired for an outdoor TV, plus an additional large deck. Unwind in the 6-person hot tub, tinker in the 10x15 powered hobby shed & 8x10 garden shed. There's even a roughed-in outdoor shower. Additional upgrades include a York furnace, A/C, 200-ampservice, water softener & reverse osmosis system, 18kW Generac generator for full-home backup. Plenty of parking for large vehicles, RVs, or trailers, with easy access to the backyard. Located just minutes from Port Dovers beach, vibrant downtown, theatre, and marina, this exceptional property offers luxurious indoor living with expansive outdoor amenities in one of Norfolk County's most desirable communities. (id:41954)
130 Kingsview Drive
Hamilton (Albion Falls), Ontario
This immaculate professionally-designed 2 storey 4 bedroom home with a private backyard and 2 tier patio/deck with walk-out basement does not disappoint! Open main floor living space with bright open foyer, large separate dining room, living room with gas fireplace and hardwood throughout. Bright white eat-in kitchen with kitchen island, granite counter tops, dinette area & stainless steel appliances with french doors leading out to the covered deck that overlooks and steps down to the fully fenced private backyard with in-ground pool. Stunning open oak staircase leads to the upper level that boasts 4 large bedrooms including a massive master bedroom with walk-in closet & 5 pc master ensuite bathroom with granite counter tops double sink, glass shower & separate tub. Large bedroom level laundry room with built-in cabinetry. Full unfinished walk-out basement awaiting your person touch leads to the backyard with new in-ground salt water pool (2018) with new concrete patio surrounding. Fence gate at the rear of the property leads to private trail. Triple wide driveway and triple car garage with parking for up to 9 vehicles. Garage has direct entrance into the main floor of the home and man door leading to the backyard with concrete steps/ramp down to the backyard. Do not miss out! Schedule your private viewing today. (id:41954)
43 - 2825 Gananoque Drive
Mississauga (Meadowvale), Ontario
Welcome to this inviting 3-bedroom home, nestled on a quiet street in the heart of family-friendly Meadowvale. Offering incredible value and endless possibilities, this home is the perfect canvas to move in and enjoyor to update with your personal touch.The bright, open-concept living and dining rooms create a warm and welcoming space for everyday living or entertaining. The kitchen walks out to a private, fully fenced backyardideal for summer BBQs, stargazing, or your very own garden retreat.Upstairs, you'll find a spacious primary bedroom with a 2-piece ensuite and built-in storage, plus two additional bedrooms perfect for kids, guests, or a dedicated home office. A full 4-piece bathroom completes the upper level.The finished basement adds even more versatility with a large rec room, an additional bedroom or office, laundry area, workshop space, and direct garage access. Bonus: parking for two cars and a private garage entry for everyday ease.Enjoy the best of Meadowvale livingjust minutes from parks, trails, top-rated schools, shopping, and transit.Whether you're starting out, growing your family, or looking for a smart investment, this home is filled with opportunity. Come see it in person and imagine the possibilities! Note: Some photos are virtually staged to highlight the homes potential. (id:41954)
12282 Eighth Line
Halton Hills (Georgetown), Ontario
Enjoy the benefits of the shared paved laneway that feeds to your private driveway, all tucked away on 2.5+ acres in the peaceful outskirts of Georgetown & charming Glen Williams. This custom-built family home offers a great location - minutes from amenities, transit, & trails, plus the benefit of being on town water! Imagine waking up each morning to the gentle murmur of Silver Creek & the scent of fresh air drifting through your windows. This home is set well back from the road &, at its heart, boasts a massive great room drenched in natural light through skylights, large windows, & glass doors. Formal living & dining rooms offer space for hosting, while the central kitchen & sunny breakfast area are where everyday life unfolds. With 3 separate walkouts to the enchanting backyard, indoor/outdoor living is a breeze. Upstairs a generously sized primary suite with walk-in closet & 4pc ensuite, plus 2 more well-sized bedrooms, 4pc family bathroom, & 4th bedroom with its own 3pc ensuite. The 5th bedroom is currently used as a laundry room, but can double as an office, craft room, or dressing room! The basement provides another level of finished space with potential for multiple uses, from the ultimate entertainment space with games & rec rooms or maybe a full in-law suite! A second entrance would be an easy addition! Provisions for a 2nd staircase further connect the main & lower levels. Outside, the sprawling backyard is complete with an inviting inground pool, an enclosed gazebo for summer evenings, & a massive deck perfect for al fresco dining. Follow the sound of the creek to the propertys edge & enjoy a forest bath amongst the trees. An exciting property bonus the detached workshop with loft, insulated, powered, & ready for use. Whether you dream of an artist studio, a home-based business, or a rustic guest space, the potential is unmatched. This well-loved home is the complete package of country living, modern convenience, privacy, space, & future potential! (id:41954)
1610 - 1 De Boers Drive
Toronto (York University Heights), Ontario
Exceptional Opportunity for First-Time Buyers, Investors & Downsizers! This thoughtfully designed 1 Bedroom + Den, 1 Bathroom condo offers 655 square feet of well-utilized interior space with an ideal layout and breathtaking, unobstructed views of Downtown Toronto and the CN Tower. The open-concept kitchen, living, and dining areas create a spacious and seamless flow, while the large den provides flexibility perfect as a home office, nursery, or reading nook. The primary bedroom features a generous walk-in closet, offering both comfort and functionality. Step into a well-maintained unit that blends style and practicality. The kitchen is equipped with stainless steel appliances, granite countertops, and ample storage, catering to every culinary need. Enjoy your morning coffee or evening unwind on the expansive balcony, perfectly positioned for optimal light and endless skyline views. This quiet, well-managed building is known for its peaceful atmosphere, efficient elevators, and impressive amenities, including: 24-Hour Concierge, Gym, Indoor Pool & Sauna, Party Room, Golf Simulator, Guest Suite and Visitor Parking. Prime location right at Sheppard West Station offers direct subway access, with Highway 401 just minutes away for easy commuting. Enjoy proximity to Yorkdale Shopping Centre, York University, and the expansive Downsview Park plus a variety of top-rated schools and dining options, from quick bites to fine dining. With a smart layout, large bedroom with walk-in closet, oversized den, and included parking, this unit checks all the boxes for value, comfort, and convenience. (id:41954)
15 - 873 Wilson Avenue
Toronto (Downsview-Roding-Cfb), Ontario
Experience Elevated Urban Living In This Sleek 1+1 Bed, 2 Bath Condo Townhome In The Heart Of Yorkdale Village. Thoughtfully Designed With Luxury And Functionality In Mind, This Turnkey Unit Features A Bright Open-Concept Layout Anchored By A Stunning Modern Kitchen With Quartz Waterfall Countertops And Backsplash, Stainless Steel Appliances, And Integrated Smart Home Tech. Control Smart Pot Lights And Thermostat With Simple Voice Commands. Soaring 9-Ft Ceilings And Large Windows Flood The Living And Dining Areas With Natural Light, While Maple Wood Accents And Custom Shelving Add Warmth And Sophistication Throughout. Freshly Painted And Upgraded With Durable, Low-Maintenance LVP Flooring And Stairs. The Spacious Primary Bedroom Includes A Private 4-Piece Ensuite. The Enclosed Den Showcases A Built-In Maple Wood Desk, A Sleek Glass Surround, And A Sliding Metal Barn Door, Ideal For Work Or Relaxation. On The Top Floor, You'll Find A Cozy Reading Or Pet Nook, Plus Enough Space To Serve As A Compact Home Office. Step Outside To Your Own Private Rooftop Terrace, Complete With A Gas BBQ Hookup And Patio Furniture, Perfect For Entertaining Or Relaxing Under The Stars. Optimized For Storage, This Home Makes The Most Of Every Inch With Thoughtful Features Like Staircase Drawers, A Built-In Vault, And Elegant Wall Niches. The Result Is A Beautifully Finished, Space-Efficient Home That Balances Style And Practicality. Prime Location: Minutes To Yorkdale Mall, Costco, Humber River Hospital, Wilson Subway Station, Highway 401, Downsview Park, And More. (id:41954)
1108 - 3 Marine Parade Drive
Toronto (Mimico), Ontario
Elegant Corner Suite at Hearthstone by the Bay Refined Retirement Living! A rare opportunity to own a sophisticated 2-bedroom, 2-bath corner residence in Hearthstone by the Bay- Etobicoke's premier retirement condominium community. This bright, northeast-facing suite offers an abundance of natural light and partial views of Lake Ontario. Enjoy the freedom of condo ownership, paired with the convenience of curated services designed to enhance your lifestyle. The mandatory monthly Club Fee includes weekly housekeeping, dining room meal credits, 24-hour access to an on-site nurse, engaging fitness classes, social programs, and a private shuttle to nearby shopping and local amenities. Need more support down the road? Simply tailor your services as you go pay only for what you need. A flexible, elevated approach to retirement living that stands apart from traditional options. A warm, welcoming home in a truly exceptional community. Don't miss out.*Mandatory Service Package Extra **EXTRAS** Mandatory Club Fee: $1923.53 +Hst Per Month. Includes a Variety of Services. Amenities Incl: Movie Theatre, Hair Salon, Pub, Billiards Area, Outdoor Terrace. Note: $265.06+Hst Extra Per Month for Second Occupant. (id:41954)
3237 Woodward Avenue
Burlington (Roseland), Ontario
This charming home boasts a backyard oasis with a large inground pool, a patio area perfect for entertaining and beautifully landscaped surroundings. Inside youll find a spacious living with modern updates throughout. The main floor features a bright and airy living room, a dining room with French doors that lead to the backyard and a stunning, updated white kitchen with quartz countertops and stainless-steel appliances - perfect for both everyday living and entertaining. The upper level boasts a sizeable primary bedroom, a large second bedroom, and a beautifully renovated three-piece bathroom that features a walk-in shower - offering convenience and comfort. The lower level is equally impressive, featuring a cozy family room with a gas fireplace, a third bedroom and another three-piece bathroom. The bright basement includes laundry facilities, a dedicated office space and a large storage area to meet all your organizational needs. Additional highlights include California shutters, crown molding, a carpet-free layout, an oversized 1.5 deep garage, and lots of accessibility features - all adding to the appeal of this incredible home. RSA. (id:41954)
72 Buchanan Street
Barrie (Grove East), Ontario
Welcome to this incredible home in the heart of Barrie! This bright 2+1 bed, 2 full bath bungalow offers a thoughtfully designed layout perfect for family and entertaining. Lge windows surround the open-concept living/dining room, with loads of natural light. Wood floors flow throughout the main floor, that's been freshly painted. The bright, eat-in kitchen with garden doors leads to a patio and fully fenced, bkyd ideal for entertaining and perfect for kids/pets. The main floor features 2 well-appointed bdrms, both with hardwood floors. The lge primary bdrm offers a generous w/i closet, while the 2nd bdrm is comfortably sized with a lge closet for storage. Completing this level is a spacious 5-pce bath,with separate w/i shower for added convenience. The fully finished bsmt includes a Lge Rec room with fireplace, an additional spacious bdrm. & full 4 Pce bath, with a finished utility room used for bonus space. Close to Beaches,Shopping, Parks, Schools, Hospital, College, and Hwy Access (id:41954)
20 Hillview Crescent
Springwater, Ontario
Words and pictures can't capture the true magic of this extraordinary family compound in Midhurstyou need to see our exclusive video to fully appreciate everything it has to offer!This magnificent estate boasts 2 impressive wings, 6 spacious bedrooms, 5 luxurious bathrooms, and 4 beautiful decks, all set on a serene 1.3-acre oasis just 10 minutes from vibrant downtown Barrie and only 5 minutes from the highway. Convenient, yet perfectly private.Enjoy endless entertainment with your own billiards room, hot tub, soccer field, and swimming pooltruly a dream come true. In summer, host unforgettable BBQ and swimming parties or gather around the backyard fireplace under the stars.In winter, hit the slopes just 15 minutes away at Mount St. Louis Moonstone, or enjoy ice fishing on Lake Simcoe. Year-round adventures are at your doorstep.Not staying full-time? This property generates impressive income effortlessly on Airbnb at rates of $400-600 per night.With too many upgrades, inclusions, and luxurious details to mention here, this home must be experienced firsthand. Watch the video and schedule your private tour today! (id:41954)
804 - 7250 Yonge Street
Vaughan (Crestwood-Springfarm-Yorkhill), Ontario
Welcome to this beautifully maintained 2-bedroom, 2-bathroom condo at the Palladium by Menkes, offering approximately 1,200 square feet of bright and spacious living in the heart of Thornhill. This southeast-facing suite features expansive, unobstructed views from a large private balcony with two convenient walkouts - one from the living room and another from the second bedroom. The open-concept living and dining area is filled with natural light, while the generous eat-in kitchen offers ample cabinetry and counter space for comfortable daily living. The thoughtful split-bedroom layout ensures privacy, with a large primary suite that includes a walk-in closet. Maintenance fees are truly all-inclusive, covering heat, hydro, water, Bell high-speed internet, and cable TV - providing excellent convenience and cost savings. Residents of The Palladium enjoy access to a wide range of resort-style amenities, including a 24/7 concierge, outdoor pool, sauna, fully equipped gym, tennis courts, party room billiards room, on-site property management, and plenty of visitor parking. The building is ideally located in one of Thornhill's most sought-after neighbourhoods, just steps to parks, schools, restaurants, golf courses, community centres, and public transit including VIVA and TTC. It's also a five-minute walk to the future Clark Subway Station, with easy access to Highway 407 and Langstaff GO Station, making commuting a breeze. This is an outstanding opportunity to own a spacious, move-in-ready condo in a prime location with unmatched amenities. (id:41954)
1060 St. Hilda's Way
Whitby (Pringle Creek), Ontario
Welcome to this beautifully renovated 2-level freehold townhome unit 4 that checks all the boxes! Featuring a spacious open-concept main level with soaring 9 ceilings, upgraded pot lights, a modern powder room, and a stylish kitchen complete with granite countertops, a sleek backsplash, stainless steel appliances, breakfast bar, and a large pantry perfect for entertaining! Upstairs, you'll find a generously sized primary bedroom with a walk-in closet and its own Juliette balcony, a 4-piece bath, newer upper-level laundry, and a large storage closet. Bonus den area ideal for a work-from-home office setup(not an official den per floor plan). Enjoy the peace of mind of new flooring, a new boiler, and a new dishwasher. This home is truly turn-key. Located in a family-friendly neighborhood, just minutes from HWY 401, 407 & 412, GO Station, top-rated schools, scenic parks, and fantastic shopping, dining, and everyday amenities. Don't miss your chance to own this stylish freehold townhouse for the price of a 2-bed condo. (id:41954)
404 - 1460 Whites Road
Pickering (Woodlands), Ontario
Discover this beautifully designed 2+1 bedroom, 3-bathroom townhome at Market District Towns by Icon Homes. This stylish stacked townhome offers modern living in a prime location. Enjoy one of the rare highlights of this home with a spacious private rooftop terrace that's perfect for BBQs with family and friends or even hosting a rooftop party. Featuring a bright open-concept layout, the combined living and dining area walks out to a private balcony perfect for relaxing or entertaining. The sleek kitchen boasts stainless steel appliances, granite countertops, backsplash, and ample cabinet space. The main floor powder room adds extra convenience for guests. Upstairs, you'll find two generously sized bedrooms with large windows that flood the rooms with natural light and built-in closets for smart storage. The primary bedroom includes a 3-piece ensuite, while the second level also offers a full 4-piece bath. Situated just minutes from Hwy 401, the GO Station, public transit, schools, shops, groceries and restaurants, this home blends convenience with modern comfort. Your new home is waiting ..dont let this one pass you by! (id:41954)
706 - 158 Front Street E
Toronto (Moss Park), Ontario
A Rare Gem in the Heart of Toronto - Largest 1-Bedroom in the Building! Step into unmatched comfort and style with this exceptionally spacious 1-bedroom condo - the largest of its kind in this contemporary, 3-year-old boutique building. Boasting soaring 14-foot ceilings, wall-to-wall windows, and custom blackout blinds, this sun-drenched suite offers an airy, modern aesthetic while maintaining a sense of privacy and tranquility. Meticulously maintained and lived in by only one previous resident, the unit is in pristine condition. A full-sized locker offers bonus storage- perfect for city living. Ideally situated just steps from the world-renowned St. Lawrence Market, where farm-fresh produce, artisan goods, and gourmet eats are part of your daily lifestyle. With a Walk Score of 99, you're surrounded by the best of downtown: vibrant restaurants, boutique shopping, top-tier entertainment, and historic landmarks. Seamless transit options are at your doorstep - streetcars, buses, and Union Station are all just minutes away, connecting you to the Financial District, Distillery District, and Water front with ease. Enjoy an impressive array of luxury amenities in this modern building, including: Fully equipped fitness center, Indoor pool and outdoor patio, Stylish media lounge, Library and billiards room, Elegant dining room with catering kitchen, Fun extras like table tennis, Whether you're a first-time buyer, downsizing, or looking for a smart investment, this condo is a rare opportunity to own a truly special home in one of Toronto's most desirable neighborhoods. Don't miss out - book your private showing today! (id:41954)
31 Russell Hill Road
Toronto (Casa Loma), Ontario
Seller To Give Interest Free First Mortgage, 50% Loan To Value For A One-Year Term And 5% Thereafter. Spectacular South Hill Residence Designed By Architect Richard Wengle. One Of A Kind Over Looking South Valley. Over 9,135 Sf Of Luxury Living Space. Rear Gardens Boasting Stone Terrace, Swimming Pool And Hot Tub. Stone Exterior. Gated Entry To Face Mirrored 3 Car Garage. Exotic Woods & Stone Accents. Open Gourmet Kitchen-Family Room, Wet Bar/Wine Cellar. Elev. Large Paneled Library. Primary Retreat With Bar, His+Her Closet, Fireplace & 10-Piece Ensuite. Lower Level: Rec Room, Sitting Room, Mudroom And Nanny Suite. Steps To Renowned Schools And Parks. Irrigation. Energy Efficient Smart Hm W/Automation. All Elfs. Sec Sys/ Cams. Bi Speakers. Cvac. (id:41954)
1050 Cobble Rose Lane
Minden Hills (Lutterworth), Ontario
Moore Lake Renovated Lakefront Retreat with Sunset Views. Exquisite west-facing lakefront property on beautiful Moore Lake, just two hours from the GTA. This private, maturely treed lot offers 154 feet of shoreline and spectacular sunset views, with year-round access at the end of a quiet cul-de-sac. Extensively renovated, the charming 1.5-storey cottage has been transformed into a refined four-season retreat, blending modern comforts with rustic character. Inside, soaring cathedral pine ceilings, custom built-ins, and a sun-filled open-concept layout create a warm and welcoming atmosphere. The sunroom flows seamlessly to the expansive lake-facing deck, offering the perfect space for entertaining or relaxing. The fully updated kitchen and bathrooms, stylish lighting, and high-quality finishes throughout make this home move-in ready. The lower level offers flexible space with a walkout ideal for a third bedroom, studio, or workshop. Step outside to enjoy curated outdoor living at its best: a new outdoor kitchen, professionally landscaped stone pathways, a lakeside firepit, and 470 square feet of decking plus an extensive dock system ideal for swimming and boating. A detached double garage, adorable bunkie, and charming children's playhouse complete the package. Whether you are seeking a peaceful family getaway or an entertainers dream, this turnkey property delivers timeless lakefront living with all the modern upgrades. (id:41954)
W 32 - 7489 Sideroad 5 E
Wellington North, Ontario
Don't miss out on this fantastic 2015 Aspen Trail AT2 model trailer located in SEASONAL Parkbridge Spring Valley Resort! Perfect for first-time buyers or anyone looking to upgrade their camping experience, this spacious 1 1/2 bedroom model offers much more room than you'd expect. The trailer features a private primary bedroom and a cozy nook with full-sized single bunk beds, making it ideal for families or hosting guests. The open layout maximizes living space and offers a large horseshoe dining table and a pull-out couch for extra sleeping space, creating a comfortable area for relaxing and entertaining. Situated on an oversized lot that backs onto a scenic forest, this property provides a private outdoor setting with a concrete patio, new Weber barbq, firepit, and a handy storage shed for all your camping gear. Located in the popular Parkbridge Spring Valley Resort, the park is open from the second weekend in May to the third weekend in October, giving you plenty of time to enjoy the amenities and nearby nature. Parkbridge Spring Valley Resort is packed with amenities to enhance your stay, including two pools (one for adults and one for families), a mini-putt course, a horseshoe club, and a sandy lake beach/swimming lake with volleyball and basketball courts. For social gatherings and events, there's a recreation hall with activities geared to both children and adults. Don't wait; call to schedule your viewing today and be ready for your summer! (id:41954)
676 Westheights Drive W
Kitchener, Ontario
WELCOME TO 676 WESTHEIGHTS DRIVE! Located in the popular neighbourhood of Forest Heights, this 3 + 2 bedroom, 2 + 1 bathroom home is a fantastic choice for a large family or investor! It boasts 2391 sq ft of living space, including an in-law suite that can accommodate extended family The in-law suite includes a living room, kitchen, 2 bedrooms. This home has 5 parking spots, 2 in the garage and 3 in the driveway. Fully carpet-free flooring. Modern colours and materials throughout. The main kitchen, boasts stunning quartz countertops and sleek appliances, making meal prep a delight for any chef. *Hardwood floors on the main level, laminate flooring upstairs and vinyl in the basement offer a blend of style and practicality. *Cozy Fireplace. *Spacious Family Room: The open-to-above family room adds an airy and grand feel to the space, providing a perfect area for relaxation and entertainment. *Cheater Ensuite with soaker tub and deluxe shower. A newly fenced yard provides a safe and secure space for kids and pets to play freely. * Large deck, shaded by mature trees, beautifully landscaped yard. The garden shed offers convenient storage for your outdoor equipment. *New Roof shingles 2023 *Newer Vinyl Windows. *New Egress Windows in Basement. *Driveway paved 2021, Freshly Painted, all appliances included. This exceptional family home offers everything a growing family needs. *See it Today! (id:41954)
788277 Beaver Valley Road
Blue Mountains, Ontario
Stunning 5.4 acre institutionally zoned and recently renovated property just outside of Collingwood. Completely surrounded by nature, the property is suitable for a wellness facility, retreat, care/treatment, worship, other healthcare use, various forms of housing and educational uses, etc. The main building is approximately 10,039 SF with 18 fully finished bedrooms including a large cafe, fully equipped commercial kitchen, communal living spaces, security camera, high-speed internet, exterior automated lighting and a host of other stunning features. The property is adjacent to the beautiful 120-acre Clendenan Conservation Area with ample easy walking trails in and around Beaver River and an impressive flood control dam which has a built-in fish ladder where Chinook Salmon and Rainbow Trout pass through on their spawning routes. The property includes a 4,100 SF quonset hut and a 2,600 SF barn. It is conveniently located near Thornbury, Meaford and Collingwood, ensuring easy access to local amenities while still retaining a peaceful, nature-filled atmosphere. (id:41954)
20 Sheridan Boulevard
Norfolk (Simcoe), Ontario
Welcome to 20 Sheridan Blvd - A Charming Brick Bungalow nestled in a quiet Simcoe neighbourhood. This beautiful home offers an ideal blend of comfort, charm, and convenience. Backing directly onto Briarwood Acres Park, the property enjoys a lush, private backdrop while being just minutes from shopping and easily accessible to local schools / bus routes. On the main level you'll find 2 spacious bedrooms and two bathrooms; with an additional 2 bedrooms and single bathroom on the lower level. The covered front porch and glorious sunroom to the rear provide you natural light for year-round relaxation. The expansive deck overlooks your backyard oasis with direct park access. A large lower-level rec room offers endless possibilities home theatre, games room, guest area, or kids zone. The attached two-car garage provides plenty of storage space whether you're upsizing, downsizing, rightsizing, or simply looking for a home that feels like a retreat, this one checks the boxes. Don't miss your chance to own this Simcoe gem. (id:41954)
400 Front Street
Kawartha Lakes (Bobcaygeon), Ontario
Home business opportunity situated in cottage country. This stunning lakefront home is located on Sturgeon Lake and includes 4 income producing cottages. This custom built home boasts expansive lake views from the great room which is spacious and bright. The open concept provides for a large kitchen with an island, great for entertaining and has a walk-out to your deck to enjoy peaceful evenings or an early morning coffee. Upstairs you will find a loft with your very own home office. The lower level is a walk-out looking onto the lake and is fully finished with a separate entrance. Cottages are presently rented and are approximately 720 sq. ft. each with separate meters. This property is connected to municipal water and sewers. You can walk or take a short drive to beautiful Bobcaygeon with great shopping and many restaurants. The waterfront is crystal clear for swimming and there is a a large dock for your boat or friends who come to visit by boat. Sit in the lovely sunroom at the water's edge mosquito free to wind down at the end of your day. (id:41954)
63 Stewart Drive
Erin, Ontario
Welcome to your dream retreat in the peaceful community of Rural Erin/Ospringe! This stunning home sits on a private 1-acre lot backing onto greenspace, blending luxury and serenity. With parking for 10+ cars and a triple garage featuring smart automation, its perfect for families and entertainers. The main floor impresses with built-in Sonos speakers, hardwood floors, a large office, and a chef-inspired kitchen with granite counters, premium appliances, and a spacious island. Step out to a resort-style backyard with a 2022 saltwater pool, hot tub, smart-lit cabana with ceiling heaters and TV, and a wood-burning fireplace. The grand primary suite features a walk-in closet and a spa-like ensuite with a high-end Kohler multi-zone shower system. Additional bedrooms include private and shared baths for total comfort. Extras include a smart lock, whole-home reverse osmosis water system, Cat 6 wiring with enterprise-grade networking and camera system, 4-zone irrigation, EV charger, whole-home generator, and an unfinished basement with cold cellar. This is elevated country living at its finest! Bonus! 10 Mins from Go Transit with express trains to Toronto (Union Station) (id:41954)

