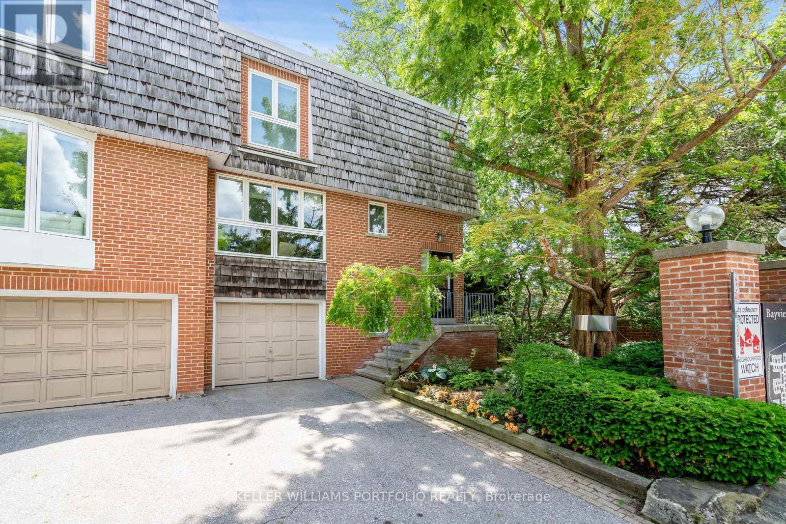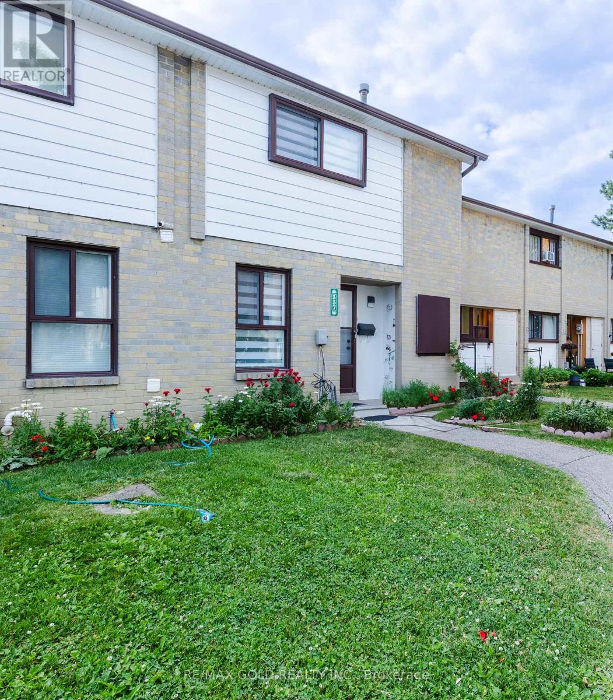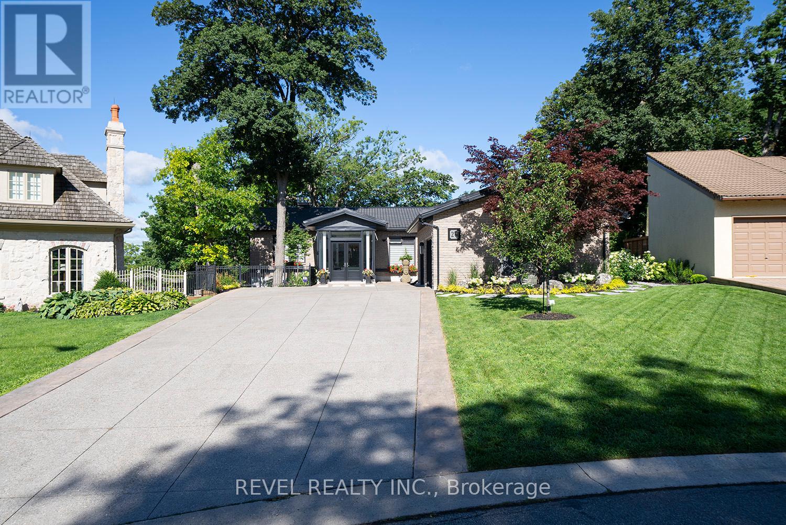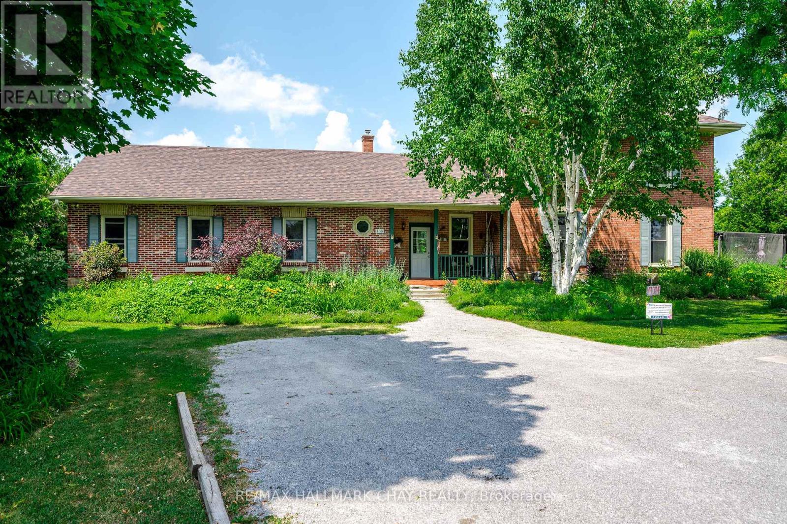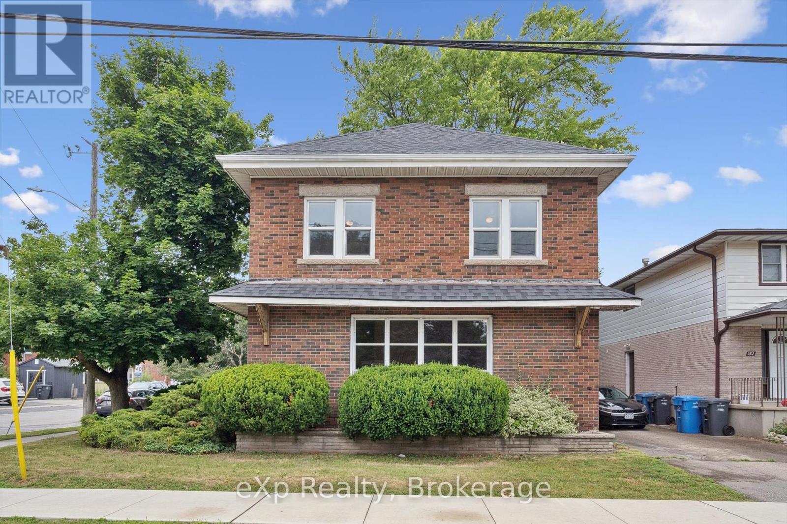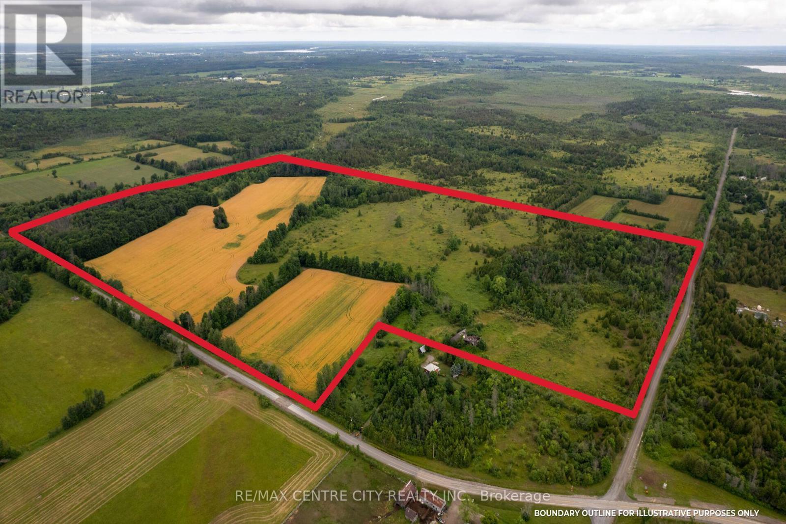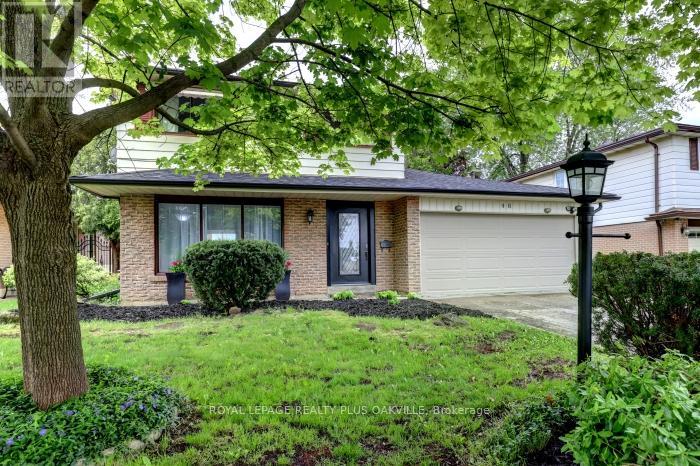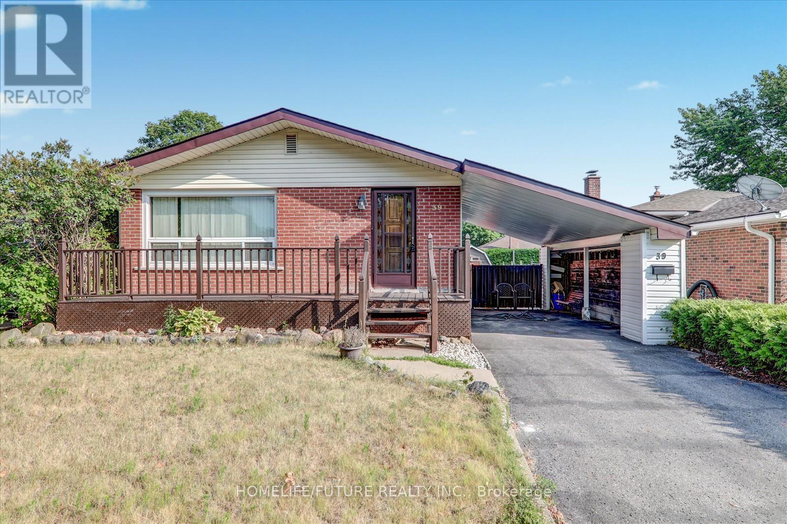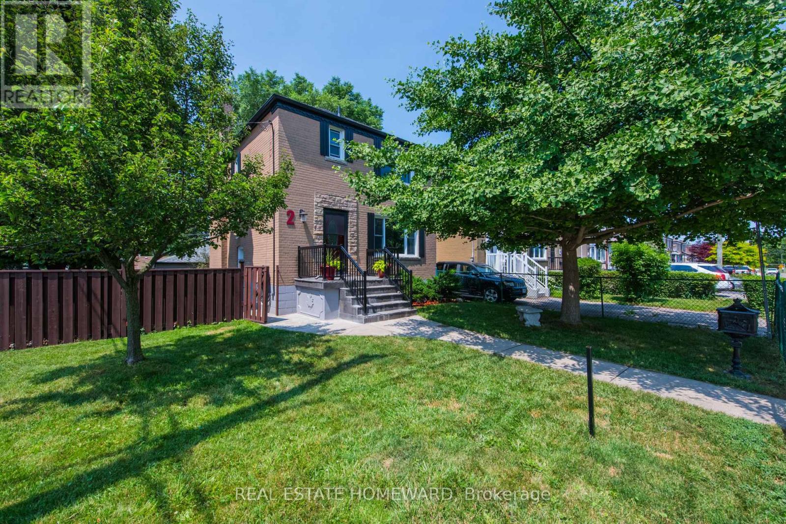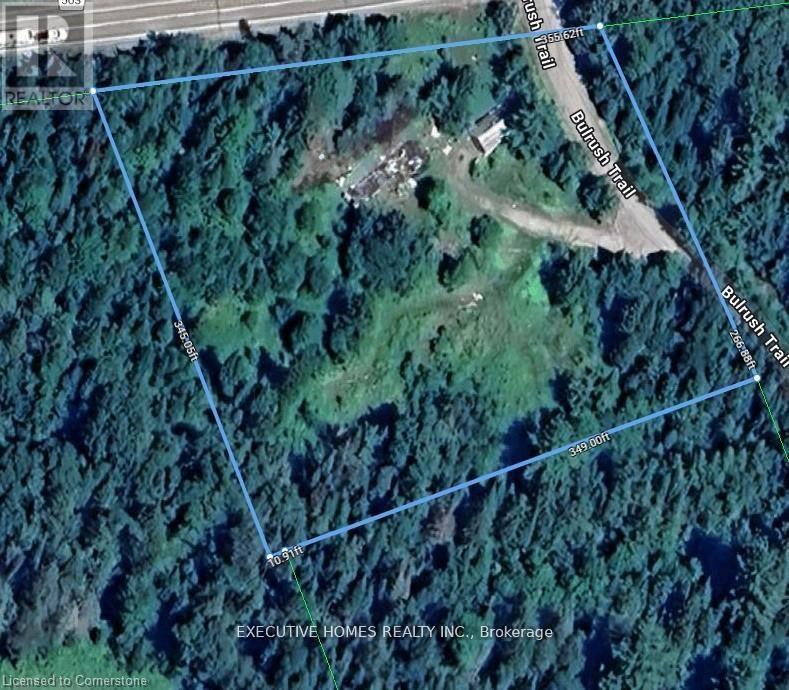1877 Bowler Drive
Pickering (Liverpool), Ontario
**Public Open House Sun July 13, 2-4PM** Stunningly renovated detached sidesplit offers 3+2 bedrooms and lots of upgrades in a highly desirable, family-friendly Pickering neighbourhood. Gorgeous wide plank hardwood floors flow throughout the main and upper levels, adding warmth and sophistication. The living room impresses with vaulted ceilings and huge windows, creating a vibrant, airy space. Cozy up in the family room featuring a modern fireplace and French doors overlooking the landscaped backyard. Enjoy a bright, open-concept kitchen with sleek quartz countertops and stainless-steel appliances, perfect for family meals and entertaining. The finished basement offers additional bedrooms and living space. Upstairs, the primary bedroom features a walk-in closet and a newly added 3-piece ensuite for privacy and comfort. Recent upgrades include a brand new lower-level bathroom (2023), extra attic insulation (2023), and an EV-ready garage outlet (2023). Minutes to Pickering GO, schools, library, town centre, and dining, with easy highway access. A perfect home in a quiet, welcoming community, ready for you to move in and enjoy. (id:41954)
101 - 138 Scenic Mill Way
Toronto (St. Andrew-Windfields), Ontario
Luxurious Multi-Level End Unit Townhouse in One of Torontos Most Prestigious Neighbourhoods! This beautifully maintained end-unit townhouse offers the perfect blend of luxury, comfort, and convenience in a highly sought-after and upscale Toronto neighbourhood. Surrounded by elite schools, lush parks, and premier amenities, this move-in-ready home is ideal for families and professionals alike. Step inside to discover elegant hardwood parquet flooring and large windows throughout, filling the home with natural light and creating a bright, open, and welcoming atmosphere. The main level features a spacious living and dining area, a large eat-in kitchen, and a convenient 2-piece powder room perfect for both everyday living and entertaining. Upstairs, you'll find three generously sized bedrooms, each offering large windows and ample closet space. Thoughtful details such as a laundry chute and plentiful storage make everyday living effortless.The finished lower level boasts a versatile recreation room with a walk-out to the gardenideal for relaxing, entertaining, or creating the ultimate work-from-home setup. Enjoy a truly maintenance-free, peace of mind lifestyle. Monthly fees cover water, roof and window maintenance, exterior upkeep, window cleaning, professional landscaping, parking, and even snow removal.Perfectly located near top-rated schools, scenic parks, shopping, TTC transit, and with easy access to Highway 401, this home delivers urban convenience in a peaceful, prestigious setting. (id:41954)
337 Fleetwood Crescent
Brampton (Southgate), Ontario
Discover your dream home in Brampton's highly sought-area! This delightful 3-bedroom, 2- bathroom townhome offers comfortable living with an unbeatable location. Step inside to a bright interior, perfect for family life. This beautifully kept townhouse features a finished basement ideal for a home office, recreation room, or guest space. Enjoy laminate flooring throughout the main, second, and basement levels, offering both style and durability. The bright eat-in kitchen overlooks a serene park and school, making it perfect for families. Step into a fully fenced backyard, ideal for outdoor relaxation and entertaining. Located in a highly convenient area, just minutes from the library, Bramalea City Centre, and public transit. This home is an excellent choice for first-time buyers or anyone seeking a comfortable, move-in ready home in a well-connected neighborhood. A/C -2024 Minutes to BRAMALEA GO station , BRAMALEA CITY CENTRE , CHINGUGAUSY PARK and LIBRARY. (id:41954)
26 Scarfe Gardens
Brantford, Ontario
Rare Riverside Retreat in the Heart of the City Welcome to 26 Scarfe Gardens, a spectacular custom home tucked away on a quiet cul-de-sac in prestigious Ava Heights. Set on a premium ravine lot with breathtaking views of the Grand River, this one-of-a-kind property offers unmatched privacy & a lifestyle that feels like a year-round getawaywithout leaving the city. With nearly 5,000 sq. ft. of finished living space, this home features 2+1 bedrooms, 3.5 bathrooms, & an oversized, insulated double garage with a dedicated gas furnace. Vaulted ceilings & expansive windows flood the home with natural light, offering stunning views of the in-ground pool, mature trees, & professionally landscaped perennial gardens. The chefs kitchen boasts built-in appliances tucked behind custom cabinetry, seamlessly flowing to a dining space that comfortably seats 10. Enjoy multiple living areas including a formal living room, great room, finished recreation zone, & even a yoga retreat. Three gas fireplaces add cozy ambiance year-round. Each bedroom features its own full bath, including a steam shower, plus a guest powder room for entertaining. Step outside to your three-tiered deck with panoramic views of the ravine & riverperfect for relaxing or entertaining. The walk-out basement offers in-law suite potential with the option to add a fourth bedroom. Additional highlights include a steel roof, low-maintenance stamped concrete & aggregate walkways & driveway, & an impressive enclosed entryway with heated floors. The main floor primary suite features a Juliet balcony, walk-in closet, & a spa-like ensuite with a soaker tub & glass-enclosed shower. A dedicated home office & study provide flexibility for todays lifestyle. The garage offers access to both the backyard & basement for added functionality. Minutes from highway access, golf, trails, galleries, & everyday amenities. This is riverside living at its finesta peaceful retreat with urban convenience. Your private oasis awaits. (id:41954)
889 Morley Avenue
Milton (Tm Timberlea), Ontario
Welcome to 889 Morley Avenue, nestled in the heart of Timberlea, one of Miltons most established and young executive neighbourhoods. This charming 2-storey home sits on a spacious 50' x 120' lot and offers 3 bedrooms, 3 bathrooms, and a functional layout perfect for growing families. The open-concept living and dining area is ideal for entertaining and features large windows overlooking the private backyard. The eat-in kitchen comes equipped with updated appliances and offers a cozy space for daily meals. Upstairs, the spacious bedrooms include a true primary suite with impressive his-and-hers closets (8ft & 11ft wide). The backyard is a private retreat, complete with an above-ground pool, a large deck with gazebo, and plenty of green space for kids and pets to play. Located just minutes from top-rated schools, shopping, and dining, this home offers unmatched convenience. Commuters will appreciate easy access to the GO Station and Highway 401, while culture and recreation lovers will enjoy nearby gems like the FirstOntario Arts Centre, the Mattamy National Cycling Centre, and Miltons vibrant seasonal Farmers Market. Whether you're raising a family or simply seeking more space in a welcoming community, 889 Morley Avenue is a place you'll be proud to call home. Dont miss your chance to enjoy the lifestyle youve been dreaming ofright here in beautiful Milton. (id:41954)
40 - 436 Ladycroft Terrace
Mississauga (Cooksville), Ontario
Welcome to this stunning 3-storey condo townhome, offering a thoughtfully designed layout and an impressive layout. Nestled in a desirable, family-friendly neighborhood, this beautifully maintained home combines comfort, and convenience.The primary bedroom features a walk-in closet and a luxurious 4-piece ensuite, while the additional bedrooms are finished with laminate broadloom floor for added warmth and comfort. Elegant porcelain tiles flow through the main living areas, creating a sophisticated and cohesive look.The chef-inspired kitchen is a standout, complete with granite countertops. Inside access to garage. Media/den and finished lower level room. (id:41954)
15 Hofstetter Avenue Unit# 403
Kitchener, Ontario
A peaceful living in this updated 2-bedroom, 2-bathroom apartment!!! offering close to 1,000 sqft of comfortable space in the heart of Chicopee. Located on the quiet 4th floor with no upstairs neighbors, this unit faces the back of the building, providing a private balcony with tranquil views of mature trees and green space—perfect for relaxing without the noise of landscaping, garbage pickup, or snow removal. Inside, enjoy a full suite of brand-new appliances, all installed in 2025. Major exterior upgrades—including new siding, windows, balcony, and balcony door—are scheduled for completion in December 2025, ensuring long-term value and modern curb appeal. With a park just a short walk away and greenery surrounding the building, this home offers both convenience and serenity in one of the area's most desirable locations. VIRTUAL TOUR AVAILABLE. (id:41954)
136 County 4 Road
Douro-Dummer, Ontario
Century Home with Award-Winning Perennial Nursery Gardens Plus. This property is officially presented for sale a rare and exciting offering in the heart of Donwood: a charming century-style home combined with one of the regions most celebrated garden centers: Gardens Plus. Opportunity awaits with this unique property that perfectly blends country living with entrepreneurial spirit. Set on a lovingly maintained property with display gardens, this home radiates timeless charm and character. For nearly three decades, the current owners have built a peaceful, thriving oasis that's ideal for families, horticulture lovers, or anyone dreaming of working from home surrounded by natural beauty. Included in the sale is a well-established, award-winning garden center with deep roots in the community and a strong presence both on-site and online, reaching customers locally and beyond. The business proudly offers only Canadian-grown plants, sourced exclusively from Ontario greenhouses and fields, reinforcing its dedication to quality and local sustainability. Awards & Recognition includes #1 Garden Center in the Peterborough Area 2022 & 2024, #2 in 2023 and is currently featured in the 2025 Canadian Choice Awards Garden Center Category. With a loyal customer base, strong online presence, and excellent word-of-mouth, this turnkey business offers immediate income potential with room to grow. There is excellent opportunity to expand revenue streams by reintroducing shipping across Canada, workshops, gardening classes, and seasonal tours, enhancing community engagement and customer loyalty. This is more than a home or business its a lifestyle. Wake up with the sun, work among flowers, and enjoy the satisfaction of running a respected, community-loved business all from your own backyard. Whether you're looking to carry on a legacy or launch your own, this is a rare blend of heritage, lifestyle, and opportunity a one-of-a-kind package in a truly unbeatable location. (id:41954)
120 Johnston Street
Guelph (St. Patrick's Ward), Ontario
Opportunity knocks at 120 Johnston St, Guelph! This solid, all-brick home sits proudly on a desirable corner lot in one of Guelphs most flexible and fast-growing areas. With over 2,000 sq/ft of finished space and 7 total bedrooms, this property is ideal for families, investors, or developers alike. Whether you're dreaming of a spacious family home, a student rental generating $5,000+/month, or converting it into a legal duplex or future 4-plex, the options here are as vast as your imagination (buyer to verify). There's even potential to add an income-boosting addition! Inside, you'll find a brand new kitchen, Gentac windows, a newer roof, a new chimney, and an owned water heater all contributing to a move-in ready, low-maintenance property. Just add a second kitchen upstairs and you could have tenants helping cover your mortgage immediately. Comparable homes have fetched $1000 per room, making this a cash-flow-positive opportunity from day one. The separate garage and large backyard offer added lifestyle or rental appeal. Enjoy the perks of a prime location just minutes to the University of Guelph, with direct bus routes, nearby parks, trails, and everyday amenities. This is a lifestyle investment, walkable, rentable, and adaptable. Private financing available to qualified buyers makes this an even easier door to open. 120 Johnston St isn't just a property, it is a launchpad. Whether you're planting roots or building your portfolio, this corner lot is your corner of opportunity. (id:41954)
207 Searle Avenue
Toronto (Bathurst Manor), Ontario
Discover pure sophistication at 207 Searle Ave, an approx. 1365 sqft above-ground masterpiece on an expansive 52' x 115' lot. Step through a custom-engineered front door, a statement of security and exquisite taste, into a home full of elegance. The open-concept main floor boasts gleaming rich hardwood floors and abundant natural light through custom plantation shutters. The gourmet kitchen features stainless steel appliances, premium custom cabinetry, pristine white quartz countertops, and large-format porcelain tile flooring. The spacious main floor bedrooms offer comfort and style. The primary suite is a true sanctuary, featuring a 3pc ensuite with a luxurious rainfall shower head, heated floors and a double closet. A secondary bedroom provides private access to an outdoor balcony, your serene retreat. The third bedroom, equally bright and well-appointed, offers versatile space. Additional spa-like bathrooms boast custom vanities, premium stone counters, heated floors and elegant designer tiling. The fully finished lower level features a private separate entrance and is incredibly versatile for family or potential rental income. Outside, your private oasis awaits. A multi-level composite deck and a landscaped patio with elegant pavers provide ample space for entertaining. Relax under the charming wooden gazebo in the private, treed backyard. Every detail in this home, from its high-quality finishes to the thoughtful layout, speaks to uncompromising detail. Your sophisticated Toronto lifestyle begins here. Close proximity to parks, schools (William Lyon Mackenzie & CHAT), shopping malls (Yorkdale), places of worship, stores and more! (id:41954)
Pt Lt 6 Conc 8 Road
Elizabethtown-Kitley, Ontario
Great land/building lot opportunity! 120 acres located on a paved road 15 minutes South of Smithville & Merrickville, 20 minutes North of Brockville & the 401. With frontage on both County rd 7 and the Kitley Line 8 this property offers great access and many great spots to build a home. It offers two beautiful fields with a total of 33.5 workable acres that are mostly made up of stone-free Uplands Sandy Loam, ideal for growing a wide range of crops including cash-crops, vegetables etc. There are approximately 55 acres of pasture in the South-East corner, with some trees to provide shade. There are also approximately 20 acres of hardwood bush, including sugar maples, at the North end of the property, great for the outdoor enthusiast and hunter. Other features include a well, an old horse stable and several tree stands. With the price of farmland in other parts of the province being much higher, and building lots having increased in price as well, there is plenty of room for this property to appreciate in price. This parcel has something for everyone, come and check it out today! (id:41954)
37 Culotta Drive
Hamilton (Waterdown), Ontario
Storybook charm meets modern family living! This 5-bedroom, 3.5-bathroom home in the heart of Waterdown offers picture-perfect curb appeal, a covered porch that invites you to sit & stay awhile, and beautifully landscaped gardens with mature trees & vibrant flower beds. The spacious backyard includes multiple seating areas, ideal for entertaining or relaxing. Inside, the gourmet kitchen won't disappoint the home chef with gas stove, prep sink, bar fridge, and a 7+ foot island. Enjoy the bright front living room and cozy family room with fireplace and views of the beautiful backyard. Upstairs features a large Primary Suite, three additional bedrooms, and a bright laundry room. The lower level, with separate entrance, great room, kitchen, laundry, full bath and 5th bedroom, is perfect for in-laws or multigenerational living. Tucked on a quiet crescent-style drive in a child-friendly, walkable neighborhood, you're just steps from parks, trails, and everyday amenities. Minutes to Aldershot Go, Hwy 6, 403 & QEW. This is the perfect place to plant roots and truly feel at home! (id:41954)
46 Bartley Bull Parkway
Brampton (Brampton East), Ontario
Welcome to 46 Bartley Bull Parkway in the highly coveted area of Peel Village in Brampton. Experience the quietness and rural like feel in this family friendly neighbourhood that is close to everything desirable. This area is complimented by being steps away from the beautiful Etobicoke Creek Recreational Trail, the Brampton Gateway Terminal with access to all public transportation, Rec Centres, excellent Schools, Restaurants and Shoppers World shopping Centre. You must check out this wonderful location to experience its true desirability. This 4-bedroom, 3-Bathroom home with a two-car garage offers the optimal combination compared toother homes in the area. Location, Location, Location, Move in as it is or add your own personal touch to reach its full potential. Enjoy what Peel Village truly has to offer. Amongst all the function that this home offers, some of the key points are a freshly finished recreation room in the basement, this room is equipped with an egress window that will allow for future use bedroom if desired. Updated bathrooms, a large rear deck with gas line to the BBQ, mature surrounding trees surrounding the large open backyard. Location, Location, Location, move in as is or add your own personal touch to reach this homes full potential. Enjoy what Peel Village truly has to offer. Fence 2.5yrs old. 200 Amp electrical service, jetted main tub. NEST electronic thermostat and programable door lock system. (id:41954)
506 - 557 The East Mall
Toronto (Islington-City Centre West), Ontario
Welcome to 557 The East Mall. Step into over 900 square feet of completely renovated living space in this bright and modern 1-bedroom suite. Located in a quiet, well-maintained building with only 45 units, this condo offers comfort, style, and unbeatable value. This unit features a brand new custom kitchen with quartz countertops, stainless steel appliances, and sleek finishes. New flooring throughout. Fully renovated bathroom featuring a massive vanity and an elegant LED mirror. Generously sized living and dining areas, filled with natural light.Expansive balcony running nearly the full length of the unit perfect for relaxing or entertaining. Your maintenance fees of $493/month include all utilities and property taxes a rare and valuable perk! Whether you're a first-time buyer, smart sizer, or savvy investor, this is a fantastic opportunity in a well-run building in a convenient location. (id:41954)
6811 Edenwood Drive
Mississauga (Meadowvale), Ontario
Welcome to this spacious detached home, with over 3,200 sq ft of living space thoughtfully designed to meet the needs of modern families and multigenerational households. Perfectly located in a family-friendly neighborhood, this home combines comfort and convenience with a private side entrance to a finished basement, complete with kitchen, 3-pc bathroom and additional rooms for a den, office or gym. Featuring 4 generous sized bedrooms on the second level, this home is ideal for families of all sizes. The updated kitchen on the main level includes modern cabinetry, sleek countertops, stainless steel appliances, and a convenient open-concept layout to the family room. The combined dining and living room are ideal for entertaining and everyday living. The versatile loft area on the second level is perfect for relaxing, a home office, second family room or playroom and features a fireplace, large windows with lots of natural light. Additional highlights include a fully-fenced, private backyard, complete with a large composite deck perfect for summer entertaining. The dedicated BBQ prep area makes outdoor cooking a breeze, while the open space offers endless possibilities for gatherings, gardening, or play. This home is move-in-ready and located in a desirable neighborhood, close to schools, parks, shopping, public transit and GO train locations. (id:41954)
1313 - 800 Lawrence Avenue W
Toronto (Yorkdale-Glen Park), Ontario
Welcome to Suite 1313 at 800 Lawrence Ave W, a beautifully renovated and expertly designed 1-bedroom suite in the sought-after Treviso Condos by industry leading builder, Tridel. This thoughtfully designed unit blends style and functionality, featuring a bright open-concept layout with a modern kitchen, stainless steel appliances, and sleek white cabinetry. The large center island with breakfast bar is perfect for entertaining or casual dining.The living area flows seamlessly into a cozy, sun-filled space with floor-to-ceiling windows, custom panelled feature wall, and walk-out to a private balcony with expansive east-facing views of the city skyline. The spacious bedroom offers calming tones and ample closet space, while the updated 4-piece bath is both stylish and practical.Enjoy designer touches throughout including wood-accented ceiling panels with pot lights, contemporary tile. Treviso residents enjoy luxury amenities including a gym, pool, party room, guest suites, and 24-hour concierge. Located only a stones throw away from great shops, restaurants and with TTC at your doorstep and easy access to Yorkdale Mall, Lawrence West subway, and the Allen, convenience is unmatched. A perfect starter condo in a prime, transit-friendly location. Just move in and enjoy! (id:41954)
1016 Whispering Wood Drive
Mississauga (Creditview), Ontario
Opportunity knocks. Welcome to 1016 Whispering Wood Dr, nestled in the heart of the highly desirable Deer Run neighbourhood! This charming all-brick, 2-storey detached home offers 3 spacious bedrooms, 4 bathrooms, and a beautifully finished basement with a separate recreational room and bath perfect for in-law or extended family use.Enjoy a functional layout featuring a grand double circular staircase, skylight, and carpet-free hardwood flooring throughout. The primary bedroom includes a private ensuite, and the home offers ample natural light and inviting living spaces for comfortable family living.Step outside to a fully fenced backyard with a large deckideal for entertaining. Convenient inside access to garage, central vacuum, and updates including roof (2017), furnace (2012), A/C, and hot water tank ensure peace of mind.Located on a quiet, family-friendly street, you're just minutes to Square One Shopping Centre, GO Train, transit, nature trails, top-rated schools, and Hwy 403. A rare opportunity to own a well-cared-for home in one of Mississaugas most central and connected communities!Includes: All appliances, Garage Door Opener, Central Vacuum.Don't miss your chance to make this turn-key home yours! (id:41954)
504 - 20 William Roe Boulevard
Newmarket (Central Newmarket), Ontario
A Rare 3-Bedroom Gem in the Heart of Newmarket! Boasting approx 1,329 sq ft of beautifully renovated living space, this bright and spacious condo offers the comfort and style of a house with the ease of condo living. The unit is carpet-free, featuring updated, stylish laminate flooring throughout. The updated kitchen features stainless steel appliances, quartz countertops, European-inspired backsplash, and ample cabinetry perfect for cooking and entertaining. Enjoy two large balconies one off the dining room, ideal for evening relaxation, and another private one off the primary suite, perfect for morning coffee. The primary bedroom also features a 3-piece en-suite and a generously sized, custom-organized closet. All three bedrooms are spacious with large closets, and the amazing layout includes a massive in-suite storage/laundry room that doubles as a beautifully designed home office with extra storage built-ins. This quiet, well-managed building offers residents fantastic amenities such as two gyms, saunas, a library, a party room, a fully equipped workshop, and ample visitor parking. Perfectly situated just minutes to Yonge Street, transit, shopping, dining, and all essential amenities, this is an outstanding opportunity to own in one of Newmarket's most desirable communities. Pet-Friendly Building. Don't miss your chance to make it yours! (id:41954)
1919 - 2425 Simcoe Street N
Oshawa (Windfields), Ontario
? Walking Distance to restaurants, banks, and grocery stores like RioCan, Costco, etc. ? Steps to Durham College & Ontario Tech University ? Easy Access to Hwy 407 for seamless commuting World-Class Building Amenities: ? 24/7 Concierge Service for security and convenience ? Fully Equipped Fitness Facility ? Cardio Room , Weight Room, Yoga & Stretch Studios ,Spin Studio ? *Expansive Outdoor Terrace & Lounges Lounge & Dining Areas, BBQ Stations ,Private Dining Room with Catering Kitchen ? Event & Workspaces *Event Lounge *Business Lounge *Breakout Study Pods *Tech Lounge *Sound Studio & Tool Annex ? Interior Features: ? 9 Ceilings on Main Floor, 8 Ceilings on Upper Floors ? Smooth Ceilings Throughout ? Laminate Flooring in entry, living/dining, kitchen, hallways, bedrooms, and den ? Natural Oak Stairs with Wood Railings & Pickets ? Modern 5 MDF Baseboards & 2 Window/Door Casings ? Designer Paint Finishes Low VOC latex paint for walls, semi-gloss for trims & bathrooms ? Spacious Closets Mirrored sliders or swing doors in entry and bedrooms ?? Contemporary Kitchen: ? Sleek Cabinetry & Quartz Countertops ? Tiled Backsplash ? Undermount Stainless Steel Sink with Chrome Faucet ? Kitchen Island with Flush Breakfast Bar ? Premium Stainless Steel Appliances: ? Premium Stainless Steel Appliances: 30 Slide-in Range, 30 Hoodfan/Microwave Combo, 24 Paneled Dishwasher ? Luxurious Bathroom: ? Modern 2-Door Vanity Cabinet & ? Stylish & Functional Finishes (id:41954)
39 Cayuga Avenue
Oshawa (Samac), Ontario
Welcome To This Spacious And Recently Renovated 3+3 Bedroom Bungalow, Nestled In One Of North Oshawas Most Sought-After Neighborhoods! With Over $$$$ In Recent Upgrades, This Home Is Move-In Ready And Perfect For Families, Investors, Or Multi-Generational Living. Located Just A Short Walk From Oshawa Tech And Durham College. Main Features: 3 Bright And Functional Bedrooms On The Main Floor Separate Side Entrance Ideal For An In-Law Suite Or Income-Generating Apartment Fully Finished Basement With: 3 Additional Bedrooms Full Kitchen Comfortable Living Room 4-Piece Bathroom Oversized Carport With Side Storage Spacious Private Backyard With Garden Shed Great For Entertaining Or Gardening (id:41954)
2 Rupert Street
Toronto (Clairlea-Birchmount), Ontario
Bingo! Rare 'detached' on Rupert Street! A property worth boasting about starts with the size and sensational features of this magnificent corner property. This stunning 3+1 bedroom home, located in a desirable pocket and on the crest of a family-friendly cul-de-sac street, has been beautifully maintained with pride of ownership and loved by the same homeowners for 28 years. With updates galore from top to bottom ($$$ spent), it features a huge double car garage and spacious lower-level suite accessible from a separate side entrance. The open-concept main floor living and dining rooms are beautifully updated, showcasing gorgeous flooring and neutral paint colours that coordinate seamlessly throughout the entire home. The original crown moulding in the living/dining areas are a unique quality. One of the most important rooms of any home is the kitchen and this home's kitchen is updated and fit for a chef! The light cabinetry is complemented by a beautiful black counter top that sparkles, plus stainless steel appliances to give that fashionable, modern look, yet classic and timeless. Venturing upstairs, are 3 very spacious, bright, airy bedrooms, all with closets, along with a tastefully updated bathroom. Wait there's more! The dining room patio door leads directly to a magazine-worthy fully-fenced back yard with fabulous deck, gazebo and perennial gardens; perfect for today's family gatherings and entertaining lifestyle. The cat's meow? The fully finished basement featuring a 'separate' lower-level living space designed for multifunctional use; an ideal teen/nanny/grandparent suite or home office. This jewel of a property just keeps going with features including a wide private driveway and large double car garage with electrical for those looking for a workshop, hobby area or extra storage space. What are you waiting for? Literally spotless and move-in ready, never mind the convenient local area amenities of shops, restaurants, schools, transit, parks and more. Wow! (id:41954)
276 John Street
Centre Wellington (Elora/salem), Ontario
Always wanted to live in Elora? Here is an amazing opportunity. This beautifully updated and renovated BUNGALOW is going to impress. Great curb appeal. Offering over 1850 square feet of thoughtfully designed living space. Finished lower level. 3 bedrooms up and another bedroom plus den/office down. Attractive open concept kitchen and living area. Too many updates to list here - but the gorgeous new kitchen, updated bathrooms flooring and new heat/cooling system are just some of the highlights. And you are going to love that sunroom and decking out back. All set on an incredible large mature lot complete with fully fenced rear yard. Situated on a quiet street in a very walkable area - including walking trails, parks, the Grand River, schools, the art centre - and of course, the eclectic shops , restaurants and cafes of Elora's vibrant downtown. Also a 5 minute drive to our new hospital. (id:41954)
36 Albion Lane Nw
Tiny, Ontario
Welcome to 36 Albion Lane. Nestled on a 98' x 150' landscaped lot in Tiny Township, this raised brick bungalow offers 1,570+ sq ft of refined main-level living and a partially finished lower level, all just a short walk from six public beaches on Beautiful Georgian Bay. Step into a bright, open-concept layout featuring engineered hardwood, custom trim, and skylights in both the foyer and kitchen, bathing the home in natural light. The Florida-style sunroom offers the ideal place to relax and opens onto a private back deck for extended outdoor enjoyment - the perfect spot for your morning coffee or to unwind in the evening. The chef's kitchen is built for beauty and function, showcasing an oversized island with storage and outlets, gas stove, wine fridge, double sinks, pot lights, and clever pull-outs for garbage and small appliances. The home offers three spacious bedrooms, including a king-sized primary suite with a luxurious 5-piece ensuite (quartz shower, heated floors, pocket door, and ample storage). Two additional queen-sized bedrooms feature large illuminated closets, and a second full bath adds comfort and convenience. Extras include central air (2021), Smart Nest thermostat, and Bell Fibe high-speed internet - perfect for work-from-home opportunities. The lower level is framed and insulated, featuring laundry with double tubs, a workshop, and cold storage. Outside: a 20' x 20' double-car garage with inside entry and a pony panel - perfect for a welder or tinkerer, 2016 roof, updated eaves/fascia with pot lighting, three outdoor taps, a new 8 x 12 garden shed, and beautifully landscaped grounds in a quiet family-friendly area. Additional features include municipal water, septic, gas heating, and central vacuum (main floor, lower level & garage). With top-quality appliances included and the home in pristine condition, your biggest task will be choosing where to arrange your favourite pieces - everything else is ready to enjoy. (id:41954)
1014 Bulrush Trail
Highlands East (Glamorgan), Ontario
Just 2 hours from the GTA and Ready for you to build that dream home...!, discover the magic of the Haliburton Highlands on this private 2.32-acre lot. Imagine waking up to the sounds of nature, surrounded by the tranquility of mature trees. This secluded property offers the perfect canvas to build your dream home and embrace a life connected to the outdoors. With existing infrastructure in place, including a driveway, ample parking, a drilled well, available hydro connection, septic system, and a garage (TLC required)- building your dream home has never been easier. Explore the nearby snowmobile trails in the winter, spend your summers fishing and hunting on the area's pristine lakes, or simply relax on your porch and soak in the serenity of the surrounding nature. Close to the charming towns of Haliburton and Minden, offering local shops, restaurants, and cultural events. This is more than just a piece of land; it's an invitation to a unique lifestyle. The Property is being sold on an "as is, where is" (id:41954)

