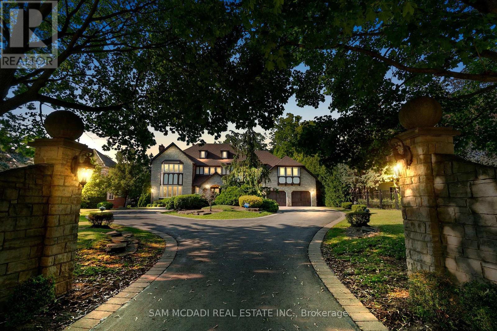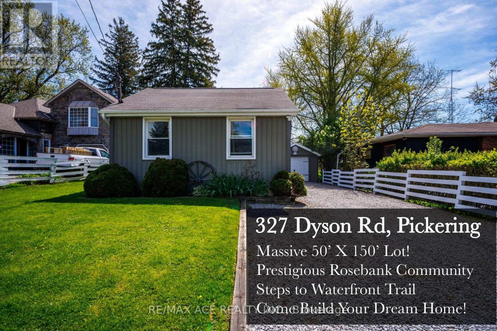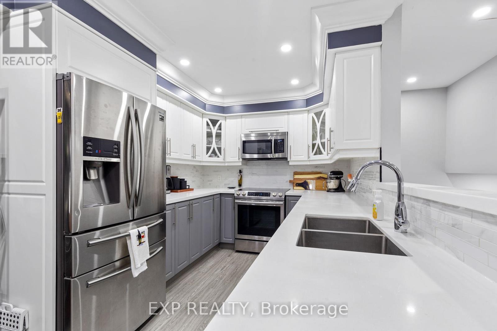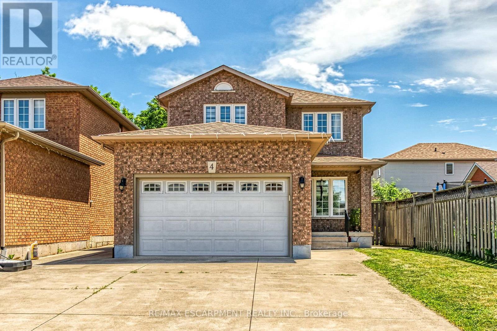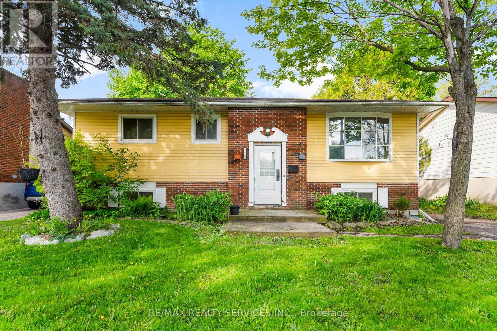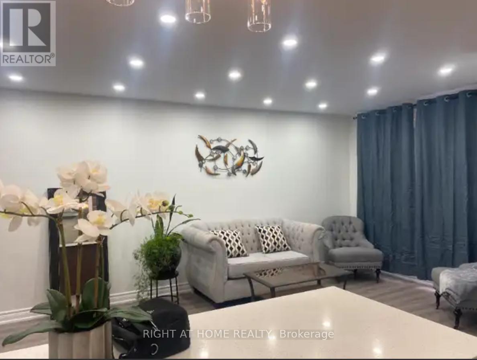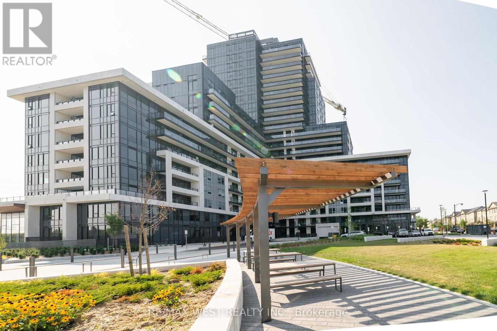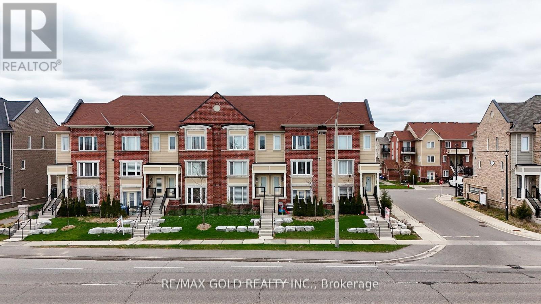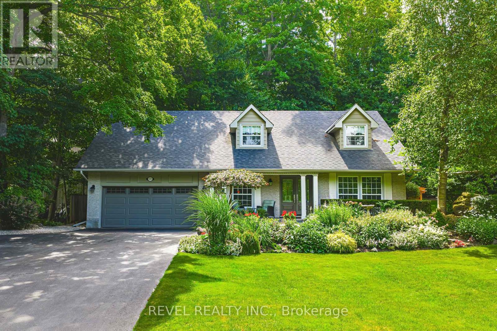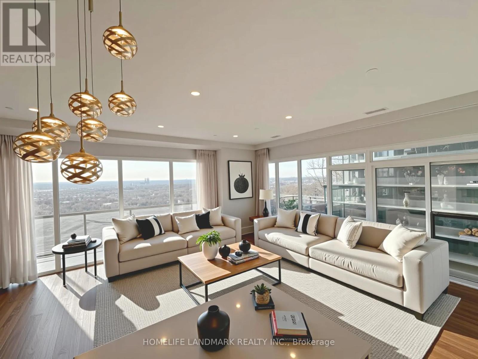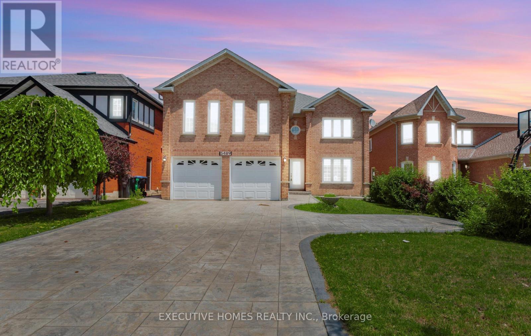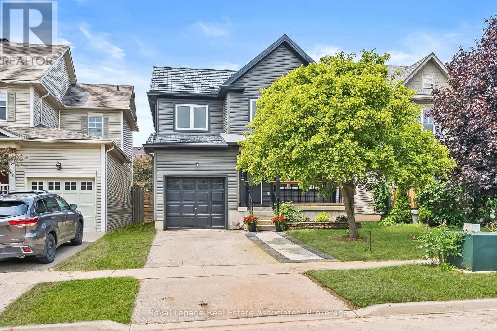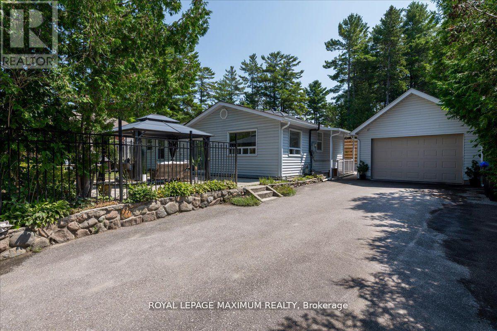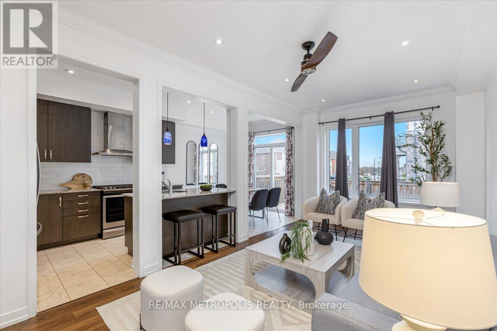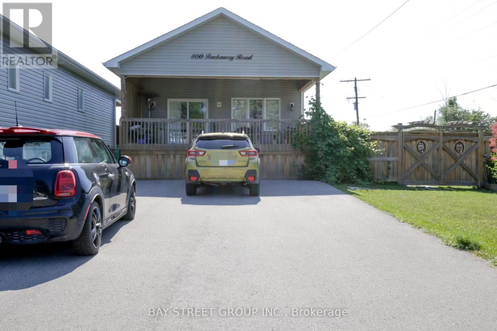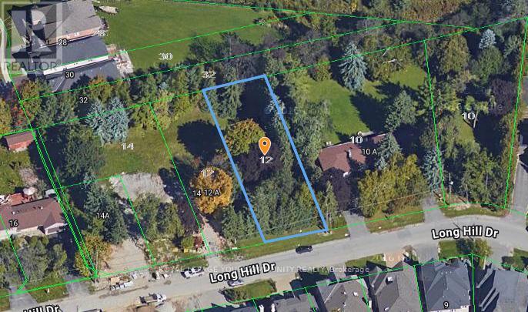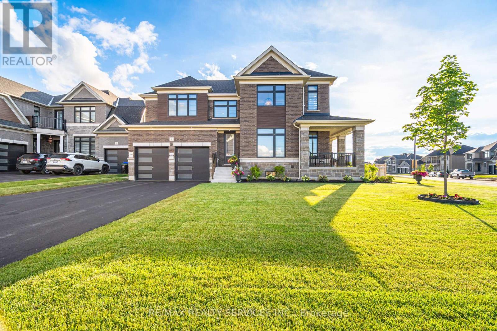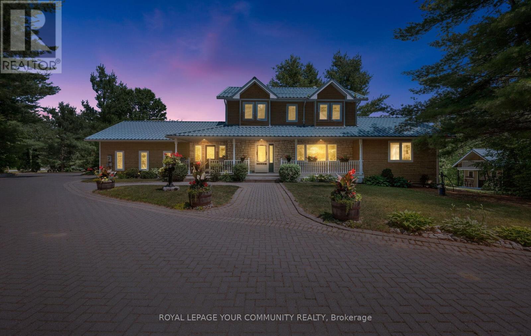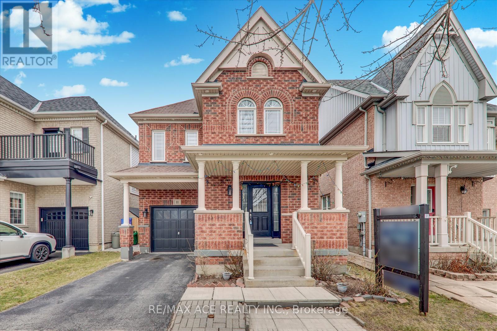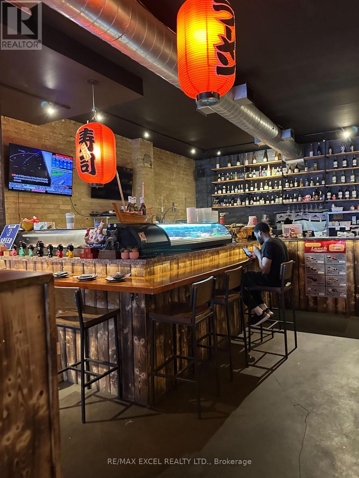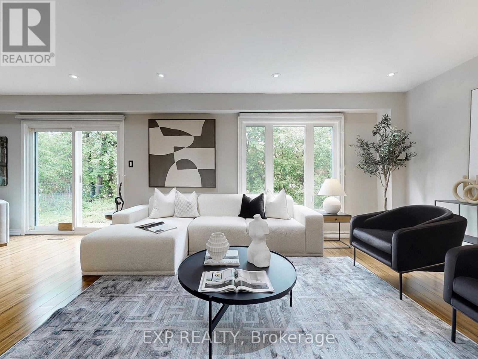53 Alabaster Drive
Brampton (Brampton North), Ontario
This beautifully maintained home offers a unique layout featuring both a separate living and family room, a rare find at this price point! The finished basement includes a separate entrance and a large bedroom ideal for extended family, personal use, or an in-law suite. The main level is bright and spacious, perfect for entertaining or relaxing with family and the updated kitchen features stainless steel appliances. The primary bedroom includes a 4-piece ensuite, complemented by two additional spacious bedrooms on the upper level. Whether you're a first-time homebuyer or an investor, this home is packed with potential and value. Don't miss out on this fantastic opportunity! (id:41954)
2235 Shawanaga Trail
Mississauga (Sheridan), Ontario
Presenting this custom built estate, set behind a gated private, tree-lined 100 x 250 ft lot, offering over 8,000 square feet of elegant, thoughtfully designed living space across three expansive levels. Crafted for discerning buyers who value space, privacy, and timeless design, this grand estate greets you with a soaring double-height foyer and sweeping staircase, setting the tone for the refined interiors beyond. Designed to impress, the main level features formal living and dining rooms, an appointed home office, a sun-filled family room with a stone surround fireplace. A chef's kitchen anchors the heart of the home, complete with granite counters, panelled appliances, and a large central island, seamlessly flowing into the breakfast area with tranquil garden views. With five spacious bedrooms and eight bathrooms, the home offers exceptional flexibility for growing families or multi-generational living. The main-floor guest suite provides privacy for in-laws or long-term guests, while upstairs, each bedroom includes its own ensuite. The luxurious primary retreat features a spa-inspired ensuite and walk-in closet, your private haven at day's end. The fully finished walk-out lower level is an entertainer's dream, featuring a second full kitchen, full bar, custom wine cellar, home gym, sauna, and expansive recreational spaces with multiple lounge zones and a fireplace. Whether you're hosting large-scale gatherings, accommodating extended family, or seeking rental income potential, this level is designed to elevate your lifestyle. Outdoors, mature trees surround the professionally landscaped yard, complete with stone patios, manicured gardens, and ample space for a future pool or outdoor oasis. Set within the exclusive Sheridan enclave, known for its proximity to top-rated schools, golf clubs, lakefront parks, and just minutes from the QEW. This is more than a home; it's an investment value in one of Mississauga's most desirable communities. (id:41954)
6 Pickett Crescent
Barrie (Painswick North), Ontario
Spacious & Bright Family Home!This Well-Sized Home Is Perfect For Families, Featuring 3 Generous Bedrooms, 2 Full Bathrooms,And A Convenient Powder Room On The Main Floor. Large Windows Throughout Fill The Space WithNatural Light All Day Long. The Second Floor Boasts A Versatile Family Room Ideal ForRelaxing Or Entertaining. Step Out From The Kitchen To A Beautifully Landscaped Backyard OasisThat Backs Onto Scenic Parkland And Trails A Peaceful Retreat Where You Can Unwind And EnjoyThe Sights And Sounds Of Nature. Conveniently Located Close To The Go Station, Shopping, Parks,And More! (id:41954)
327 Dyson Road
Pickering (Rosebank), Ontario
Rosebank's hush-quiet lanes rarely surrender a 50 X 150 ft blank canvas but Dyson just blew the doors off. 327 Dyson sits a literal stone's skip from the Waterfront Trail and Rouge Bay, tucked among modern mansions that make architects swoon. Think birdsong for a soundtrack, lake breeze for air-conditioning, and a driveway that parks every guest's ride. The existing two-bedroom bungalow is a picturesque, quaint oasis. A house-proud living room, eat-in kitchen with cupboard capacity to rival a caterer, and a primary suite sized for a king bed + reading nook + WFH desk + future walk-in closet. Bedroom two works hard as a nursery, guestroom, or dedicated office. A walk-out porch surveys the tree-lined backyard 150 ft of deep, private, kid-and-dog-approved green space. Detached garage? Call it your future studio, gym, or project lab - maybe even a separate man-cave to watch the Raps, Jays, Leafs and all the sports you want! But the real headline is what could rise here. With 50 ft of frontage, modern luxury builds on the street are already flirting with lake views. Draft your dream contemporary, add a rooftop terrace, and let the skyline and Rouge wetlands co-star. This is infill at its finest: prestige postal code, gentle topography, utilities in place, zero Toronto land-transfer-tax. Investors, builders, forever-home dreamers take a deep breath (Dyson pun intended) and imagine the value that will get your equity wrapped up tighter than a Supersonic blow-dry. Not ready to build yet? Rosebank is highly desirable which means AAA Tenants and premium rent for the property. Build equity, save more and plan your dream home! 327 Dyson. Where nature, luxury, and limitless potential collide. Book a private tour and bring your blueprints; the birds are already rehearsing your housewarming soundtrack. (id:41954)
14 - 285 Finch Avenue
Pickering (Rouge Park), Ontario
Offers Anytime! This incredible townhome has so much space and is waiting for you to call it home! It is easy maintenance (no grass to cut), functional layout with so many options, a garage and the best location! As you walk in thru the front door (or garage entry) you have access to a bright versatile living space that could be used for an office space. The second level features a 2nd living space, powder room and beautiful eat-in kitchen with a balcony overlooking the courtyard.The uppermost level features all 3 bedrooms and 2 full washrooms.This home boasts beautiful detail, black iron pickets up the stairwells, bright airy feel throughout with all the windows, garage entry, and a basement for storage. All this, with the best location, schools, walking trails, transit, amenities and more! Come call this your home! (id:41954)
16 Melina Lane
Whitby (Brooklin), Ontario
Featuring nearly 3000 sq ft Living Space with a finished basement. This 3+1 Bed, 4 Bath Home includes an Entertainers Kitchen, with Stainless Steel Appliances, Stone Counters and a Bright Open-Concept Layout, Walk Out To backyard. Latest Style Vinyl floor in the whole house, Main-Floor Laundry, and a Finished Basement for even more Flexible Living Space with an extra Room & Cold Storage. Not to Mention features a private balcony with the Primary Bedroom, giving a relaxing evening sitting with a beautiful view. All the bedrooms come with walk-in closets for extra storage. Upgraded washroom with a standing glass shower, a luxurious 4-piece ensuite with a soaker tub and a separate Glass shower. Fully Fence a Private Backyard for kids to play & relax. Nestled on a Street Known for its Tight-Knit Community Vibes, From Halloween Parades. Just Steps to Multiple Highways, Regarded Schools, Splash Pads, Dog Parks and Kid Playgrounds. You are minutes from Downtown Brooklin's Historic Charm, Seasonal Festivals, and Future Community Centre, with Easy Highway Access for Commuters. 16 Melina Lane isn't Just a Home. It's A Community for Your Family to Thrive. (id:41954)
803 - 8 Widmer Street
Toronto (Waterfront Communities), Ontario
1-year-old, 2 bedroom 2 bathroom condo in the heart of Toronto's Entertainment District! Spacious unit with natural light pouring in through floor-to-ceiling windows. Enjoy a quieter, more private exposure-set away from the busier street side for added peace and comfort. Perfect location with Walk Score 100 and Transit Score 100. Located directly across from they Hyatt Regency and just steps to public transit, the Financial District, Chinatown, Convention Centre, and CN Tower. Also in close proximity to major universities-an ideal space for professionals, families and students alike. (id:41954)
60 Alma Street
St. Thomas, Ontario
Spacious 3 bedroom bungalow situated on a 48 ft. X 180 ft. lot. Private driveway with parking for 3 cars. This home offers high ceilings, an updated kitchen, bathroom, flooring, lighting, doors ,trim, vinyl replacement windows, etc. The partially finished basement offers great space for future development. Great potential in the walk-up attic. Deep and mature fully fenced backyard offers a large deck and shed. (id:41954)
227 Park Street N
Hamilton (Central), Ontario
Welcome to the Bellwether House one of Hamilton's most unique and versatile homes. A fully upgraded, income-producing, legal nonconforming duplex with a designer-finished bonus studio in the triple garage. Live in one, rent the other, rent both, or maintain the brand equityand inherent the reputation of one of Hamiltons top-reviewed Airbnbs, like the current owners. This is one of Hamiltons most unique andversatile income properties. Built in the 1870s and tastefully rebuilt for todayfeaturing 11 ceilings, exposed brick, plank floors, radiant heat,ductless A/C and heat pump, and full plumbing and electrical overhauls (2017). The two main units appropriately named The James and TheAberdeen, have full kitchens, full baths, keyless entries, laundry, multiple minisplits, and with each nearing 1,850sqft there is space to easilyconvert to 2-beds, this could add 100's per month in rental income. The triple garage is fully finished with heated floors, a bathroom, andkitchenette. It's been used for short-term stays, weddings, art shows, and product launchesand can still function as a single-bay garage or beconverted back to a triple. The ceiling was reinforced to hold a roof-top deck for the upper unit too. Roof redone in 2018. Irrigation systeminstalled 2022. New, top of the line IBC Boiler 2018. Security cameras included. Just two blocks from the new West Harbour GO, Bayfront Park,James St N, and the booming North End waterfront development. 10 mins to McMaster. The time to get in is now. Whether you rent it, live in it,host in it, or expand on itthe Bellwether House is your oyster. (id:41954)
41 - 222 Fall Fair Way
Hamilton (Binbrook), Ontario
Nestled in a quiet, family-friendly neighborhood in the heart of Binbrook, this beautifully updated end-unit townhome offers an open-concept living space with numerous upgrades throughout. Recent updates include new flooring, fresh paint, renovated bathrooms, and an upgraded kitchen featuring new countertops and backsplash. The fully finished basement adds additional living space, perfect for a family room or home office. (id:41954)
115 - 1001 Roselawn Avenue
Toronto (Briar Hill-Belgravia), Ontario
Stylish Urban Loft Living at Its Best! Welcome to Unit 115 at 1001 Roseland Avenue - a rare 2-bedroom, 2-bathroom loft offering approx. 900 sq. ft. of open-concept living in one of Toronto's most desirable boutique buildings. This thoughtfully designed ground-floor unit features soaring ceilings, expansive windows, and modern industrial finishes that blend character with contemporary comfort. Enjoy a bright and spacious layout ideal for entertaining, with a sleek kitchen, stainless steel appliances, and a large island with seating. The primary bedroom includes a 4-pieceensuite and ample closet space, while the second bedroom is perfect for guests, a home office, or both. With convenient in-suite laundry, and parking included, this unit offers the perfect balance of style and functionality. Steps from transit, cafes, and all the essentials, Unit 115 is ideal for urban professionals, creatives, and anyone seeking a unique place to call home. Don't miss your chance to own a piece of authentic Toronto loft living! (id:41954)
293 Milestone Crescent
Aurora (Aurora Village), Ontario
Welcome to 293 Milestone Crescent, a beautifully remodelled home that has been meticulously maintained, offering the perfect blend of modern upgrades and timeless charm. The spacious layout features updated finishes throughout, including a stylish kitchen, refreshed bathrooms, and new flooring, making it a move-in-ready gem for you and your family. Conveniently located just minutes from a GO station, this home is ideal for commuters, ensuring quick and easy access to downtown and beyond. You'll also enjoy being close to major highways, shopping centres, parks, and highly-rated schools, providing everything you need for a comfortable lifestyle right at your doorstep. Whether you're relaxing in the bright, open living areas or enjoying the peaceful, family-friendly neighbourhood, this home offers both comfort and convenience. Don't miss the opportunity to make this beautifully remodelled property yours! (id:41954)
305 - 250 Davis Drive
Newmarket (Central Newmarket), Ontario
Welcome to this impeccably renovated, west-facing condominium ideally located in the vibrant heart of Newmarket. Showcasing over 1,100 square feet of thoughtfully designed living space, this sophisticated residence features two generously proportioned bedrooms, two fully updated bathrooms, and a sun-drenched solarium perfectly suited for a home office, creative studio, or reading retreat. Crafted with elegance and attention to detail, the interior boasts premium finishes throughout, including engineered hardwood flooring, a stylish open-concept living and dining area, and a chef-inspired kitchen complete with quartz countertops, a sleek island, stainless steel appliances, and custom cabinetry. The spacious primary suite is a true sanctuary, offering a walk-in closet and a beautifully renovated 3-piece ensuite with a modern walk-in shower. The second bedroom features direct access to the bright and versatile sunroom through elegant glass doors, providing a seamless extension of the living space. Additional features include in-suite laundry and access to exceptional building amenities such as a library and a large party/meeting room ideal for both relaxation and entertaining. Perfectly positioned within walking distance to shops, restaurants, parks, trails, and GO Transit, and just minutes from Southlake Regional Health Centre, Yonge Street, and Upper Canada Mall, this light-filled turnkey unit combines luxury, comfort, and convenience in one of Newmarket's most sought-after communities. Move-in ready and not to be missed, experience refined condo living at its finest. Schedule your showing today. (id:41954)
3 Placentia Boulevard
Toronto (Agincourt North), Ontario
Welcome To This Exceptional 4+1 Bedroom, 4 - Washroom Residence Located In The Prestigious North Agincourt Community. Thoughtfully Designed With Hardwood Flooring Throughout, This Home Exudes Warmth And Charm. The Cozy Family Room Features A Classic Fireplace, Elegant Dining Room Is Bathed In Natural Light Thanks To Its Oversized Windows. A Spacious Living Room, Framed By Bay Windows And Stylish French Doors, Offers An Ideal Setting For Entertaining Guests. Modern Pot Lights Add A Contemporary Touch And Continue Along The Staircase To The Lower Level, Brightening Both The Basement And Laundry Area. The Kitchen Is A Culinary Haven, Complete With Granite Countertops, A Functional Island, Stainless Steel Appliances, And Sleek Floors. A Sunny Breakfast Area Opens To Expansive Back And Side Yards, Creating The Perfect Flow For Indoor - Outdoor Living And Summer Gatherings. Upstairs , The Hardwood Staircase Leads To A Serene Primary Suite Featuring A Private 3 - Piece Ensuite, A Walk - In Closet, And Large Windows That Let In Plenty Of Daylight. The Additional Bedrooms Are Generously Sized And Filled With Natural Light, Ensuring Comfortable And Airy Living Spaces For The Whole Family. The Finished Basement Adds Even More Space With A Large Extra Bedroom And A Spa - Like Bathroom. Exterior Pot Lights Enhance The Homes Curb Appeal, Making A Striking Impression Both Day And Night. Conveniently Located Just Minutes From Highway 401, Scarborough Town Centre , Top - Rated Schools, Shopping, And Transit, This Home Offers The Perfect Balance Of Luxury, Comfort, And Accessibility. ** This is a linked property.** (id:41954)
1212 - 2050 Bridletowne Circle
Toronto (L'amoreaux), Ontario
~ RARE FIND ~ 3 Bedroom, 2 FULL bathrooms, 2 side-by-side Parking Spaces, spacious 1250 sq ft suite in a Fantastic Location. Heating is Included in Maintenance Fees ~ Lots of natural light with unobstructed south views from every window. Primary bedroom includes walk-in closet and 4-piece ensuite bathroom. Large laundry room doubles as the perfect storage space. Updated kitchen includes granite counters and tiled backsplash. Enjoy the views on the spacious open balcony. Building is currently undergoing extensive updates; Photos include artist renderings of future plans. Maintenance Fee Includes: Heat, Water, Building Insurance, Common Elements and Parking. Building features include Security, Outdoor Pool, Gym, Billiards Room and Party Room. Minutes To Hwy 401/404, Transit, Schools, Hospital, Shopping Mall, Library and Parks. Incredible Price, don't miss it! (id:41954)
1008 - 361 Front Street W
Toronto (Waterfront Communities), Ontario
Welcome to The Matrix Condos Where Style Meets Convenience! Step into this freshly painted, bright and beautifully laid-out 2-bedroom + den suite, boasting stunning southwest views and an open-concept design perfect for modern living. Enjoy seamless flow between the spacious living and dining areas, with a walk-out to your private balcony- ideal for morning coffee or sunset unwinding. The entertainers kitchen is a showstopper, featuring elegant stone countertops, stylish backsplash, updated hardware, and plenty of room to cook and gather. Both bedrooms are generously sized, with the primary suite offering a 4-piece ensuite for your comfort. The versatile den can easily serve as a home office or third bedroom, perfect for growing families or remote work. Includes one underground parking spot conveniently located near the elevator. Enjoy low maintenance fees that cover heat, hydro, water, and A/C, offering great value and peace of mind. Indulge in resort-style amenities: indoor pool, jacuzzi, sauna, basketball court, gym, games/party/rec rooms, guest suites, visitor parking, and so much more! All of this in a prime downtown location- steps from transit, the Well, dining, entertainment, waterfront trails, and quick highway access. This is city living at its finest! (id:41954)
904 - 18 Merton Street
Toronto (Mount Pleasant West), Ontario
Stunning 2-Storey Loft in The Radius Prime Midtown Toronto Location! Welcome to this beautifully upgraded 2-bedroom, 2-bathroom condo loft in The Radius, just steps from Davisville Subway Station in sought-after Midtown Toronto. This bright and modern 2-storey unit features soaring floor-to-ceiling windows, an open-concept layout, and two private balconies with unobstructed forever views. Over $50,000 in upgrades, including a stylish granite kitchen, renovated ensuite bath, updated lighting, and more. Enjoy the convenience of one premium underground parking spot right by the elevator and a spacious locker for extra storage , ensuite laundry and ample storage. Maintenance fees include gas and water. Walk Score of 97, near shops, restaurants, cafes, and parks, steps to the Beltline Trail and David Balfour Park, Top-ranked school district. Ideal for young professionals, couples, or anyone looking for stylish city living in a walkable and transit-connected neighbourhood. Offers anytime! (id:41954)
908 - 77 Mutual Street
Toronto (Church-Yonge Corridor), Ontario
Discover refined urban living in this beautifully appointed 2-bedroom, 2-bathroom corner unit at the prestigious Max Condos by Tribute Communities. Designed by Graziani + Corazza Biase, this suite features a sleek contemporary interior with smooth ceilings and a thoughtfully designed, functional layout. Enjoy a modern kitchen complete with custom cabinetry, quartz countertops and matching backsplash, and integrated appliances. The bright, open living area is enhanced by floor-to-ceiling windows and laminate flooring throughout. Both bathrooms showcase premium finishes, including porcelain tiles and a frameless glass shower for a spa-like experience. The large balcony extends your living space with open urban views, perfect for everyday enjoyment. Located in the heart of downtown just steps to the Eaton Centre, St. Michaels Hospital, Toronto Metropolitan University, popular restaurants, cafes, and convenient TTC access right at your doorstep. Building amenities include a 24-hour concierge, state-of-the-art gym, yoga studio, party room, lounge, outdoor terrace, and more. (id:41954)
402 - 41 Rykert Street
St. Catharines (Western Hill), Ontario
Why rent when you can buy?! This is a great opportunity to own this cozy, affordable one bedroom unit, whether you are a first time buyer, student, investor, or you looking to downsize. The unit is an open concept with a new kitchen installed just last year, including a renovated bathroom(2024) and new windows. It features a large living room area with a walk out onto a large balcony looking over the green space of the yard. It is close to Brock University, bus stop, the go station, various parks and a shopping. The maintenance fees on this unit are low and include all utilities including hydro, water, heat, cable TV, a high speed internet, Parking, visitor parking and much more. (id:41954)
4 Spartan Court
Hamilton (Stoney Creek), Ontario
Looking for a cozy and convenient place to call home? This charming 3-bedroom, 2.5-bath house is ideal for a young family! Nestled in a quiet court just steps away from a park, it's a safe and fun spot for kids to play. Plus, easy highway access makes your daily commute a breeze. Inside, you'll find a spacious eat-in kitchen perfect for family meals, beautiful hardwood floors in the dining and family rooms, and a warm gas fireplace to gather around on chilly evenings. The primary bedroom includes a private 4-piece ensuite bath for your comfort. The finished basement offers a bright recreation room where the kids can play or you can unwind, along with a large laundry area and a handy cold cellar for extra storage. Outside, enjoy a big backyard with a mix of lawn, garden space, and a deck right off the family room perfect for summer barbecues or watching the kids play. Additional perks include a 1.5-car garage with inside entry and a double concrete driveway that fits up to four cars. This home truly has it all for your growing family. (id:41954)
10 Moose Lane
Whitestone (Hagerman), Ontario
This stunning four-season cottage offers the ultimate in year-round luxury living, set on two private, fully treed acres with 208 feet of pristine shoreline on the calm, warm waters of Lake Whitestone. Custom-built with refined craftsmanship and thoughtfully designed for both comfort and style, this rare property is a true retreat. Soaring cathedral ceilings and dramatic A-frame architecture create a breathtaking sense of space, while expansive windows capture panoramic lake views. The fully renovated kitchen features stainless steel appliances, a centre island, and premium finishes, opening seamlessly into the spacious living area anchored by a wood-burning fireplace and a striking floating hardwood staircase. With four bedrooms, two beautifully appointed bathrooms with in-floor heating, and a lofted bay-window lounge with stunning views, every detail has been curated for an elevated cottage experience. Outside, enjoy an oversized deck, a brand-new dock, a private beach, reinforced shoreline, and fully landscaped grounds all surrounded by serene natural beauty. Additional features include a 200-amp electrical panel, laundry room, and ample parking. Whether you're entertaining in the summer or enjoying cozy winters by the fire, this exceptional four-season property is a rare find on one of the regions most peaceful and picturesque lakes. (id:41954)
621 Anton Crescent
Kitchener, Ontario
This stunning pre-construction Alta A model by Fusion Homes offers 1,700 sq. ft. of modern living with 3 bedrooms, 2.5 baths, 9' main floor ceilings, hardwood flooring, and quartz kitchen countertops. Located in the highly desirable Williamsburg community, this home features a brick and vinyl exterior with an upgraded colour package, a spacious open-concept layout, and second-floor laundry. Enjoy limited-time promotions including $10,000 in upgrade dollars and a flexible 5% deposit plan over 90 days. Custom layout changes permitted with builder approval. Close to HWY 7/8, schools, shopping, and more! Presentation Hours: Mon to Wed- 2 p.m. -7:00 p.m.; Sat to Sun- 12 p.m. - 5:00 p.m. (id:41954)
775 Tupper Street
Brockville, Ontario
Nestled on a quiet, family-friendly street in Brockville's sought-after north end, this well-maintained detached bungalow offers incredible value and curb appeal. Freshly painted throughout, the main floor features a bright kitchen with generous cabinetry, ideal for everyday living. The open-concept living and dining area creates a welcoming space for entertaining, while three spacious bedrooms and a 4-piece bath complete the upper level. The lower level, accessible via a separate entrance, presents excellent in-law suite potential. It includes two additional bedrooms, a 2-piece bath, a large recreation area, a laundry space, and walkout access to a spacious backyard complete with an oversized shed ideal for storage or workshop use. Conveniently located close to schools, parks, shopping, and restaurants, this home is perfect for families, investors, or those seeking multi-generational living. Don't miss this fantastic opportunity! (id:41954)
357 - 1395 Williamsport Drive
Mississauga (Applewood), Ontario
Great Location in a sought-after neighborhood, this stunning home boasts all the features you've been dreaming of Gorgeous 3 Bedrooms On 2 Levels. Must Be Seen To Be Appreciated. Tens Of Thousands Spend On Renovations. Open Concept Features Spacious bedrooms with ample natural light 2 fully renovated bathrooms Gourmet kitchen Two Beautiful spacious patios are perfect for outdoor entertaining Underground garage for convenienceAlmost Everything Else In This Unit Has Been Replaced: Flooring, Cabinets, Granite Countertops, Oak Staircase With Rot-Iron Pickets, Upgraded Modern Lighting, Brand New Washroom, And Much More. Balconies On 2 Levels, En-Suit Laundry, Minutes Away From All Amenities Scholls, Library, Mall, Shopping ... Near Major Arteries... some pic are digitally edited (id:41954)
305 - 1333 Bloor Street
Mississauga (Applewood), Ontario
An incredible opportunity to own a bright and spacious 2-Bedroom condo featuring a private Balcony overlooking peaceful green space. This beautifully updated unit boasts an open-concept living and dining area with walkout to the Balcony, an eat-in kitchen with stainless steel appliances, a full bathroom, generous-sized bedrooms, in-suite storage, and one included parking spot. The all-inclusive maintenance covers heat, hydro, water, cable, internet, parking, building insurance, and access to extensive resort-style amenities such as 24-hour concierge/security, multiple party rooms, an indoor pool, jacuzzi, sauna, rooftop garden, well-equipped fitness center, guest suites, tennis and pickleball courts, putting green, library, craft room, workshop, laundry on every floor, bike storage, visitor parking, and a main-level convenience store. Ideally situated in a family-friendly community close to public transit, top schools, shopping, and major highways including 427, 403, and the QEW. (id:41954)
612 - 2300 St.clair Avenue W
Toronto (Junction Area), Ontario
Welcome to 2300 St. Clair Ave West, where contemporary design meets everyday functionality in the heart of The Junction & Stockyards District, one of Toronto's fastest-growing and most connected neighborhoods. This open-concept 2-bedroom, 2-bathroom suite features an efficient layout with no wasted space, ideal for professionals, couples, or small families looking for comfort and convenience. The unit includes premium parking and a locker located close to the elevator, adding ease to your daily routine. Live steps from everything you need: Stock Yards Village and major retailers like Home Sense, Metro, and Winners Trendy cafés and local restaurants throughout The Junction High Park, James Gardens, and the Humber River Trail for outdoor escapes Easy transit access via TTC, UP Express, and quick connections to downtown. Whether you're a first-time buyer or looking to upgrade your lifestyle, this move-in-ready home offers unbeatable value in a thriving community. Don't miss your chance to own in one of Toronto's most vibrant west-end neighborhoods. (id:41954)
102 - 3220 William Coltson Avenue
Oakville (Jm Joshua Meadows), Ontario
Welcome To Upper West Side Two-Storey Condo In Oakville. Two-bedroom, Three-bathroom Condo, Over 1,000 sq. ft. With Multiple Upgrades, Modern Kitchen With A Center Island, A Large Private Terrace, One Parking Spot, Storage Locker, Stainless Steel Appliances, Quartz Countertops, Wide Plank Engineered Wood Flooring. The Main Level Features A 10-Foot Smooth Ceiling. The Building Offers Elaborate Amenities, Including Concierge, 24/7 Security, And Smart Building Access With A Digital Lock And Fob Entry. The Rare Two-Storey Layout Feels Like A Townhouse Rather Than A Condo Unit. Please Come To View The Property To Appreciate Its Quality And Uniqueness. (id:41954)
205 - 1580 Mississauga Valley
Mississauga (Mississauga Valleys), Ontario
Location, Space, Convenience - This Condo Truly Has It All. Featuring Three Spacious Bedrooms, A Large Living And Dining Area, Ensuite Storage, A Large Pantry, And Two Underground Parking Spots, This Unit Is Located In The Heart Of Mississauga. Upgraded Fully Renovated Brand New Kitchen With New Floor Tiles/New Cabinets/New Qaurtz Counter/New Backsplash/New Sink/New Faucet/New Exhaust Fan/New Light. Upgraded Main Bath With Brand New Vanity/New Backsplash/New Faucet/New Mirror. Huge Master Bedroom With Brand New High End Vanity/New Faucet/New Backsplash In 2Pc Ensuite And The Entire Unit Has Been Freshly Painted, Ready For Its New Owner.The Building Has Been Renovated Extensively, With New Elevators, Hallway Carpets, Doors, Lobby, Gym, Party Room, And Bicycle Room. Maintenance Fees Include Heat, Hydro, Water, And Internet, Making Living Here A Breeze.Conveniently Located Within Walking Distance To Square One, With A 24-hour Metro and Other Shops Across The Street. A Bus Stop Right At Your Doorstep, Taking You To Islington Subway. Just A Two-Minute Walk To Highway 10 And The Upcoming LRT Station, With Easy Access To QEW, 403, and 401. Enjoy Stunning Views Of The Mississauga Skyline From Your Own Balcony. (id:41954)
68 - 250 Sunny Meadow Boulevard S
Brampton (Sandringham-Wellington), Ontario
This meticulously upgraded townhouse boasts a prime location, featuring a street-facing bungalow-style design with two bedrooms and two bathrooms. Carpet-free and boasting an bright open-concept kitchen and living area, the home features quartz countertops, stainless steel appliances, motorized blinds in the living room and tons of smart features. Step outside to enjoy your private patio and garden space. The spacious primary bedroom is equipped with a luxurious four-piece en-suite bathroom and a large walk-in closet. Designed for comfort and functionality, the home includes two generous built-in storage spaces, additional custom storage, and direct interior access from the garage with epoxy flooring. The townhouse conveniently includes two parking spaces, one garage and one outdoor. Located just steps from a children's playground and within walking distance of parks, schools, shopping plaza, transit, and more, this move-in-ready townhouse seamlessly combines stylish living with everyday convenience.**Smart features include a Chamberlain MyQ garage opener, Google Nest Protect, Ecobee Thermostat, Smart Toilet, Smart Stove, and Smart Door locks.***Sellers are willing to replace the flooring throughout the property, except for tiled areas. The purchaser has the option of selecting between three provided colours. * Before Closing *** (id:41954)
116 Campbell Avenue E
Milton (Campbellville), Ontario
A meticulously maintained Cape Cod style home in the heart of Campbellville! Offering 2,845 sq. ft. of finished living space (2,428 AG), this move-in ready home features hardwood floors, an updated kitchen with granite countertops and backsplash, an attractive family room with fireplace and built-ins, defined living/dining rooms, and a main floor office. The spacious primary bedroom includes a large walk-in closet with custom organizers. Relax on an inviting front veranda or in the stunning backyard with a rock garden, water feature and patio. Located across from the neighbourhood park in a vibrant community with annual events. Double car garage. A true must-see! (id:41954)
Lph05 - 56 Annie Craig Drive
Toronto (Mimico), Ontario
Experience the pinnacle of waterfront luxury in this stunning CORNER PENTHOUSE at Lago at the Waterfront. This beautifully upgraded 3-bedroom, 3-bathroom residence offers nearly 1,400 sq. ft. of interior space plus a rare 400 sq. ft. wraparound terrace with Gas BBQ hookup and spectacular, unobstructed views of Lake Ontario and the Toronto skyline. Over $$$$ 100,000 has been invested in premium finishes, including soaring 10-ft ceilings, pot lights, and floor-to-ceiling windows that flood the space with natural light. The open-concept layout is anchored by a gourmet kitchen with built-in Miele Appliances - fridge, stove, oven, microwave, dishwasher, and vent-hood along with a wine fridge, sleek cabinetry, and a large island ideal for entertaining. The custom laundry room features high-end washer/dryer and additional storage. The primary suite offers his-and-hers custom closets, a spa-like ensuite with Jacuzzi tub and glass shower, and a private walkout to the terrace. All bedrooms have custom closets. The den, enclosed with a door and window, functions perfectly as a third bedroom or office. Elegant custom window curtains, stylish ELFs, and a statement chandelier elevate the space even further. Includes TWO premium PARKING Spots near the elevator and TWO LOCKERS - one oversized and one regular size. Building amenities: indoor pool, sauna, hot tub, gym, theatre, party room, guest suites, BBQ area, dog wash station, 24-hr concierge, and visitor parking. Steps to parks, trails, restaurants, TTC, and minutes to Gardiner & Mimico GO. Easy Showing! Motivated Seller! (id:41954)
5489 Glen Erin Drive
Mississauga (Central Erin Mills), Ontario
Fantastic opportunity to own a beautifully maintained 5-bedroom detached home in the highly sought-after Central Erin Mills community! This spacious home offers a large primary bedroom with a generous walk-in closet and a renovated 5-piece ensuite complete with a smart toilet. All bathrooms have been upgraded, and new windows were installed in 2019. Located within the boundaries of top-rated schools including John Fraser S.S., St. Aloysius Gonzaga H.S., Thomas M.S., Divine Mercy, and Credit Valley P.S. Conveniently close to shopping centres, library, hospital, parks, and major highways. (id:41954)
65 Somerville Road
Halton Hills (Ac Acton), Ontario
Tucked away on a quiet, family-friendly street, this fully renovated beauty isn't just a house, it's a fresh start, lovingly transformed from top to bottom. This home is something that feels right for you & your family. Imagine sipping your morning coffee on the charming front porch, overlooking green space. The kind of peaceful spot where time slows down. Step inside and you're greeted with bright, open concept spaces that make you feel instantly at ease. With new luxury vinyl flooring throughout the whole home. The heart of the home is the brand-new show-stopping kitchen that's been completely redesigned with modern living in mind. Think quartz countertops, gleaming stainless-steel appliances & pot lights. Its a space that begs for late-night chats and pancake breakfasts. Upstairs, three generous bedrooms offer comfort & privacy, with a dreamy primary suite that overlooks the yard and includes a walk-in closet & brand-new spa-like 5-piece ensuite. Double sinks, quartz counters, & a smart mirror that plays your favourite tunes while you get ready for the day. Even the basement has been thoughtfully finished to give you the flexible space every family craves, for movie nights, a home office, gym, or playroom. Walk out to your newly reboarded deck & imagine BBQs, backyard games, or just unwinding under the stars. The fully fenced yard is your private outdoor retreat, perfect for kids, pets, or that garden you've always dreamed of. Located in a community where neighbours wave, kids walk to school, and every errand is just a short stroll away, this is a lifestyle, not just a location. Extras: Windows/Doors/Roof (2016). (id:41954)
212 - 4 Spice Way
Barrie (Innis-Shore), Ontario
Welcome to Unit 212 in the desirable Bistro 6 "Sumac" building! This well-maintained unit seamlessly combines modern style, convenience & comfort, making it the perfect choice for first-time homebuyers, professionals or anyone looking for a low-maintenance lifestyle. The spacious open-concept design features upgraded finishes, including sleek laminate flooring, a stylish kitchen W/granite countertops & a breakfast bar. With 1 bedroom + den, this condo offers flexibility for your lifestyle needs. This pet-friendly building offers 1 parking spot, a storage locker, low condo fees & a lifestyle that both you and your furry friends will enjoy. Enjoy vibrant downtown Barrie just a short drive away, where you'll find stunning waterfront parks, the beautiful Barrie Marina & a wide range of dining options from casual eateries to Friday Harbor & fine dining. Explore the local boutique shops, cafes & art galleries that line the downtown streets, offering a truly unique shopping & cultural experience. For those who love outdoor activities, Barrie's beaches & walking trails along Kempenfelt Bay are perfect for relaxing or staying active year-round. Commuters will appreciate the proximity to the South Barrie GO Station, offering quick access to Toronto & the surrounding area with ease. You'll enjoy a variety of unique amenities designed for both relaxation and recreation. Residents have access to a fully equipped gym, yoga facilities & a community kitchen with temperature-controlled wine storage. Outdoors, you'll find a wood-burning pizza oven, BBQ area & gazebo, while the basketball court & playground offer additional opportunities for fun. Whether you're looking for an outdoor adventure, a lively urban atmosphere or a peaceful escape, living at Spice Way offers the best of all worlds. Only a handful of storage lockers available, Unit 212 comes equipped with an owned locker storage space & parking spot! (id:41954)
8 Maplehurst Crescent
Barrie (Cundles East), Ontario
Newly Renovated Bright & Spacious 3+1 Bedrm Home. New fence. All New Appliances, Furnace, Ac, Water Heater, garage door, Fence, new breaker panel & copper wire.5 Minutes To Hwy 400 & lake simcoe, Close To Mall. A Cozy Front Porch.Extras:Fridge, Stove, Dishwasher, Dryer & Washer, all light fixtures, window blinds, water tank owned. water softener "As Is" (id:41954)
749 River Road E
Wasaga Beach, Ontario
Charming Four-Season Beach House located across the street from the Worlds Longest Freshwater Beach.Welcome to your dream getaway or year-round residence! This lovingly maintained 4-bedroom, 2 full-bath home offers the perfect blend of beachside charm, family-friendly living, and outdoor enjoyment. Ideally located directly across from a vibrant childrens park, this property is perfect for families, vacationers, or those seeking a peaceful retreat. The home sits on a spacious lot with a large front yard shaded by mature trees and filled with features to enjoy all four seasons including a bocce court, gazebo, fire pit with Muskoka chairs, and picturesque stargazing views at night. The private backyard oasis boasts a beautifully crafted custom fence, built-in bench seating, and plenty of space to relax or entertain. A large detached garage and long private driveway offer ample parking and storage.Enjoy ultimate convenience with local pizza, coffee, and ice cream shops just around the corner, making every day feel like a vacation. Dont miss the opportunity to own a piece of paradise in this coveted beachside community. (id:41954)
14 Greengage Road
Clearview (New Lowell), Ontario
2.56 Acres Of Land With Industrial Zoning Includes Food Processing Establishment, Bakeries, Dairy Products Plant, Wineries, Breweries, Warehouses, Assembly Halls, Towing Compound, Adult Entertainment Business, Sawmill, Lumber Yard And More. Pre-Consultation Schematic Building Plan Up To 43,000 Sq Ft., Height Of Principal Building 18 M. Municipal Water, Hydro And Gas On Line! Short Access To Hwy 400! Close To Barrie! / Attention! 0.14 Acres Of Land Are Environment Protection Restrictions Do Not Allow Construction, Outside Storage or Parking, BLUE COLOUR In The Picture #1/. (id:41954)
82 Dundonald Trail
Newmarket (Glenway Estates), Ontario
Welcome to Glenway Estates, a beautifully maintained townhome nestled in one of Newmarkets most desirable, family-friendly communities. This 3-bedroom, 3-bath home features an open-concept layout with smooth ceilings, pot lights, upgraded flooring, fresh paint, and elegant crown moulding throughout. The modern kitchen is equipped with a gas stove, double-door stainless steel fridge, island with pendant lighting, pantry for added storage, and a walk-out to a private garden patio. Enjoy the convenience of direct garage access and a basement with a builder-installed bathroom rough-in, ready for your personal touch. Smart home features include a smart thermostat, HRV system, EV charger rough-in, and a hot water recovery system offering energy efficiency and future-ready living. Located just steps to top-rated schools, parks, GO Transit, Upper Canada Mall, and Yonge St. shops, with quick access to Hwy 400 & 404. This home truly checks all the boxes see the feature sheet for more details on all the incredible upgrades! (id:41954)
800 Rockaway Road
Georgina (Historic Lakeshore Communities), Ontario
Charming 8-Year-Old Bungalow on a Spacious 50 x 150 Ft Fenced Lot! Located just a short walk from the beach and Lake Simcoe, this beautifully maintained home features a bright, open-concept layout with soaring 13-ft vaulted ceilings in the main living area. The modern kitchen includes an island, perfect for casual meals, while the adjacent dining area boasts a walk-out to a large, integrated covered deck ideal for entertaining family and friends.The bright, finished basement includes large above-grade windows, a cozy rec room with a bar, gas fireplace, and pot lightscreating the ultimate space for relaxation or hosting guests. (id:41954)
12 Long Hill Drive
Richmond Hill (Jefferson), Ontario
Location, Location! Build Your Dream Home on One of Richmond Hills Most Prestigious Streets. Welcome to 12 Long Hill Dr. a truly rare opportunity to own a breathtaking 60 x 200 ft lot in the heart of Richmond Hill. Nestled on a quiet, tree-lined street and backing onto a serene ravine, this lot offers unmatched privacy and natural beauty, surrounded by multi-million dollar estates. Whether you're an end user, a savvy investor, or an experienced builder, this property presents endless potential. The lot is ready to go just apply for permits and start building your dream home. Opportunities like this are few and far between. Don't miss your chance to secure one of the most desirable lots in all of Richmond Hill. (id:41954)
3 - 15 St Moritz Way
Markham (Unionville), Ontario
Rarely offering!! One of the best few units has front and back yard, and back into the park in this guarded community. And One of biggest units as well, Over 2,600 sqft Living Space. Featuring 3 stories, 4 bedrooms + 3 washrooms. Walk through a beautiful front yard garden to the house, you can find an open concept combined dining and Living area. Followed by an eat in kitchen with a nice breakfast area. Oversee the nicely fenced backyard and the centre park. 3 bedrooms with a bath on the 2nd floor. The entire 3rd floor is the Huge primary bedroom with 4 pc ensuite and an office area. Finished basement with high ceiling and offered extra storage. Direct access through basement to the 2 under ground parkings. Within the best schools zone in Markham. Unionville H.S. Coledale P.S. Pierre Elliott Trudeau (French), Milliken Mills High (IB). City of Markham civic Centre just across the street. Right at the heart of Markham. Mins to 407. Restaurants and shops are within walking distance. Welcome you call this your future home! (id:41954)
1 Twinleaf Crescent
Adjala-Tosorontio (Colgan), Ontario
Absolute Showstopper! Stunning Newly Built Luxury Corner Detached Home On A Massive PremiumLot, Perfectly Positioned Across From A Future Local Park. Exceptional Curb Appeal And LoadedWith Upgrades Throughout! Enjoy 10?Ft Ceilings On The Main Floor And 9?Ft On The Second Floor.Fantastic Layout Featuring A Family Room With A Gas Fireplace, An Oversized Kitchen WithGranite Countertops, Large Centre Island, High-End Fisher & Paykel Stainless Steel Appliances,A Large Pantry, Dedicated Office, Breakfast Area, And A Formal Open-Concept Dining Room.Soaring 19?Ft Double-Height Living Room With Expansive Windows Floods The Space With NaturalLight. Hardwood Flooring Throughout The Main Floor. Spacious Full Basement With High Ceilings,Existing Side Door EntranceIdeal For A Future Apartment Or In-Law Suite. Every Bedroom OffersWalk-In Closets And Ensuite Bathrooms. Includes A 3-Car (Tandem) Garage. This Gorgeous HomeTruly Has It AllA Must-See! (id:41954)
1620 Kale Drive
Innisfil, Ontario
Nestled On A Picturesque 1.65 Acre Lot, This Exceptional Property Is Just A 5 Minute Stroll To The Lake Or Allandale Golf Course & Minutes To The Vibrant Friday Harbour & Barries Downtown Core. A Circular Stone Driveway Welcomes You To Picturesque Grounds Set Against A Private Tree Lined Backdrop. Enjoy The Flexibility Of Two Oversized Double Garages Or Use One As A Heated Workshop With 220 Amp Service. The Charming Front Porch Leads To Either A Spacious Mudroom Or The More Formal Main Entrance. Inside, The Open Concept Layout Is Ideal For Entertaining Featuring A Stunning Great Room With Vaulted Ceilings & Decorative Beams Showcasing A Double Sided Stone Fireplace Shared With An Elegant Dining Room. The Family-Sized Kitchen Offers Built-In Appls & A Custom Live Edge Wood Island. Convenient Main Floor Den, 3+2 Spacious Bedrooms, Renovated Baths & A Completely Finished Lower Level Boasts Oversized Lookout Windows, A Cozy Wood Stove, Cork Flooring For Added Comfort, Two Additional Bedrooms Or Office Space, A 3 Pc Bath + Sauna, & Large Storage Rm. Step Outside To A Private Backyard Oasis Complete With Entertainers Deck Overlooking A Saltwater Pool With Maintenance Free Fencing, A Covered Pergola & Bar, Quaint Pool House With Shower & Wood Sauna Plus An Upper Level Play Area With Balcony For Kids. Whether You're Dining Al Fresco Or Relaxing By The Firepit Under The Stars - This Remarkable Home Offers Something For The Entire Family. Note: Natural Gas At The Street. (id:41954)
11 Middlecote Drive
Ajax (Northeast Ajax), Ontario
Welcome to this stunning detached family home built by Great Gulf! Boasting an open-concept modern layout and an attractive all-brick exterior, this beautifully maintained property offers approximately 2,000 sq. ft. of comfortable living space. The main floor features elegant hardwood flooring throughout and durable ceramic tiles in the kitchen. Enjoy cooking and entertaining in the updated kitchen, complete with quartz countertops, stylish backsplash, stainless steel appliances, and pot lights throughout. The spacious family room overlooks the kitchen perfect for hosting family gatherings and making lasting memories. Upstairs, you'll find four generous bedrooms and a convenient laundry room. Bathrooms have been tastefully updated for a contemporary feel. The unfinished basement offers endless potential to bring your own vision to life. Step outside to a fully interlocked backyard ideal for outdoor enjoyment. Dont miss your chance to own this incredible home it wont last long! (id:41954)
896 Queen Street E
Toronto (South Riverdale), Ontario
This clean, modern, and functional Japanese sushi restaurant is located on Queen Street East7-year renewal option available.approximately 8 to 9 feet high. The restaurant has a transferable LLBO (Liquor License) with avariety of restaurant concepts.area, and one parking spot is available behind the building. This space is well-suited for ain Toronto. It features an excellent layout with an open kitchen, bar, and an exhaust hood capacity of 50 guests indoors and 20 on the patio. A full basement includes a preparation area, and one parking spot is available behind the building. This space is well-suited for a variety of restaurant concepts. Rent is $9,915/month, including TMI and water. The current lease has 3 years remaining, with a 7-year renewal option available (id:41954)
19 Kenscott Road
Toronto (Rouge), Ontario
Welcome to 19 Kenscott Drive Spacious, Upgraded & Move-In Ready!Discover this beautifully maintained 4-bedroom detached home featuring a fully finished 2-bedroom basement with a separate entranceperfect for extended family living or additional space. Nestled in a sought-after Toronto neighbourhood with convenient access to Highway 401, this home offers the perfect blend of comfort, functionality, and location.Step inside to enjoy recent upgrades, including a new roof, gutters, and downspouts (2025), a high-efficiency furnace and heat pump (2023), updated windows, and a modern open-concept kitchen with stainless steel appliances. Freshly painted and move-in ready, this home is ideal for families seeking space, style, and long-term value. (id:41954)
232 Kensington Crescent
Oshawa (Centennial), Ontario
OPEN HOUSE SUNDAY, JULY 13TH, 1 PM-4 PM. Your Forever Home Awaits in North Oshawa! This warm & welcoming 3+1 bedroom, 3-bathroom home is perfectly positioned on a picturesque corner lot in one of North Oshawa's most established neighbourhoods. Tucked among mature trees & perennial gardens, it offers a rare blend of charm, privacy, & practicality & is ideal for growing families or anyone craving space inside and out. Step onto the inviting front porch and feel instantly at home. Inside, the main level is filled with natural light thanks to oversized windows throughout. The spacious eat-in kitchen comfortably seats six and connects to both a cozy family room w/ wood-burning fireplace and a formal living room, perfect for entertaining or everyday family living. The dining room is currently used as a home office & features a bay window that frames a lovely view of the landscaped front yard. Upstairs, discover three very generously sized bedrooms and an updated main bathroom. The fully finished basement expands your living space with a large rec room featuring a gas fireplace, a built-in office or gaming nook, a private 4th bedroom, 3-piece bathroom, laundry area, and ample storage.Outside, enjoy the serenity of your own backyard oasis, complete with a charming playhouse and exceptional privacy. Single-car garage with built-in shelving, plus a handy double garden shed for your tools and seasonal gear. The bonus? A wide, no-sidewalk driveway with parking for four. This is the kind of property that doesn't come around often. It's well cared for, thoughtfully updated, and move-in ready. Schedule your private showing today and come see what makes this house feel like home. QUICK HIGHLIGHTS: 3+1 BDRM, 3 BATHROOMS (ONE ON EACH LEVEL, 2 W/ SHOWERS), 1 WOOD BURNING F/P, 1 GAS BURNING F/P, FINISHED BSMT, APPROX 2350 SQFT FINISHED LIVING SPACE, 5 CAR PARKING, GAS APPLIANCES, NO SIDEWALK, NO RENTED ITEMS, GORGEOUS CORNER LOT, FABULOUS NEIGHBORHOOD!! (id:41954)
12 Aldonschool Court
Ajax (South East), Ontario
Gorgeous and well-maintained semi-detached home in Ajax's desirable South East community. Perfect for first-time buyers, those ready to move up from a condo or townhome, or downsizers seeking privacy, comfort, and the right amount of space. Enjoy fewer shared walls and the benefit of your own backyard. This 3-bedroom, 4-bathroom home sits on a quiet court surrounded by mature trees, just moments from the lake, scenic trails, and Rotary Park. The open-concept layout includes an updated kitchen with granite countertops, a new backsplash, a built-in pantry, and newer appliances. Large windows, California shutters, and a bright living and dining area combine to create a warm and welcoming space. The eat-in breakfast area walks out to a cozy patio and stamped concrete backyard with a garden bed peaceful, low-maintenance, and perfect for relaxing or entertaining. Upstairs features three generously sized bedrooms, including a spacious primary with a walk-in closet and a four-piece ensuite. The finished basement adds even more functional space with a full bathroom ideal for a family room, home office, or guest suite. This home includes a tankless water heater, water softener, newer furnace, and central air conditioning - all fully paid off with no rental contracts or extra monthly fees. The garage has direct interior access, a thoughtful addition by the current owner. Another unique upgrade: a custom eavestrough system that drains water straight to the street. Bonus: The seller is open to completing minor renovations before closing. Minutes to Ajax GO, Hwy 401, and excellent schools. A rare find in a growing, in-demand neighbourhood. Book your private showing today! (id:41954)

