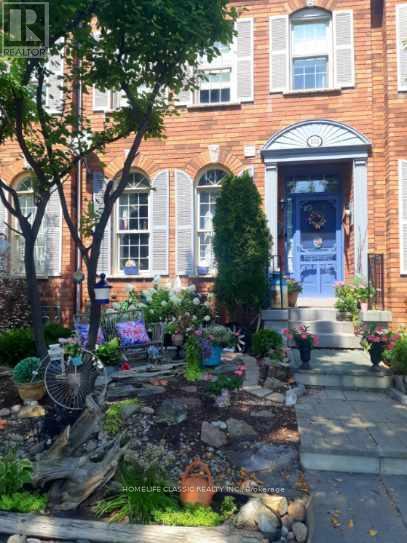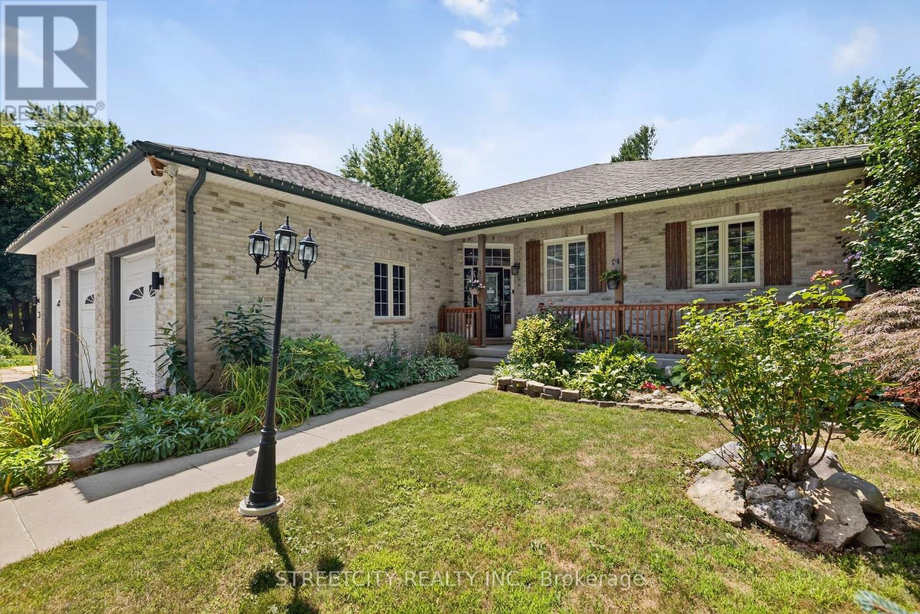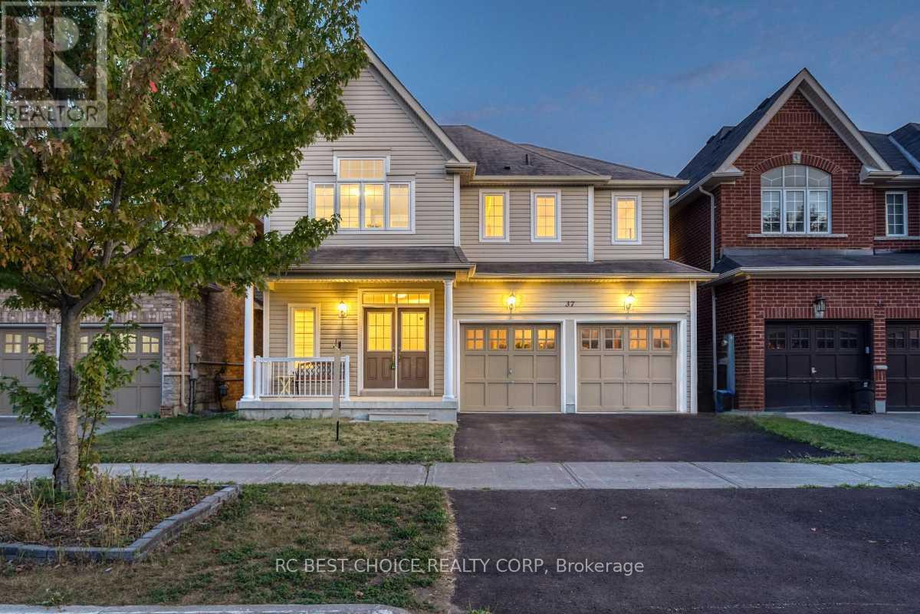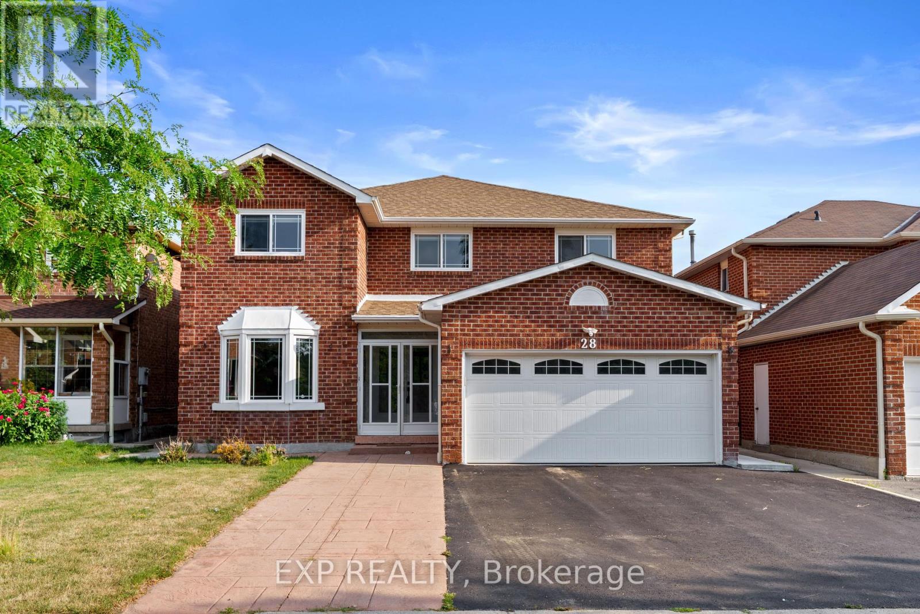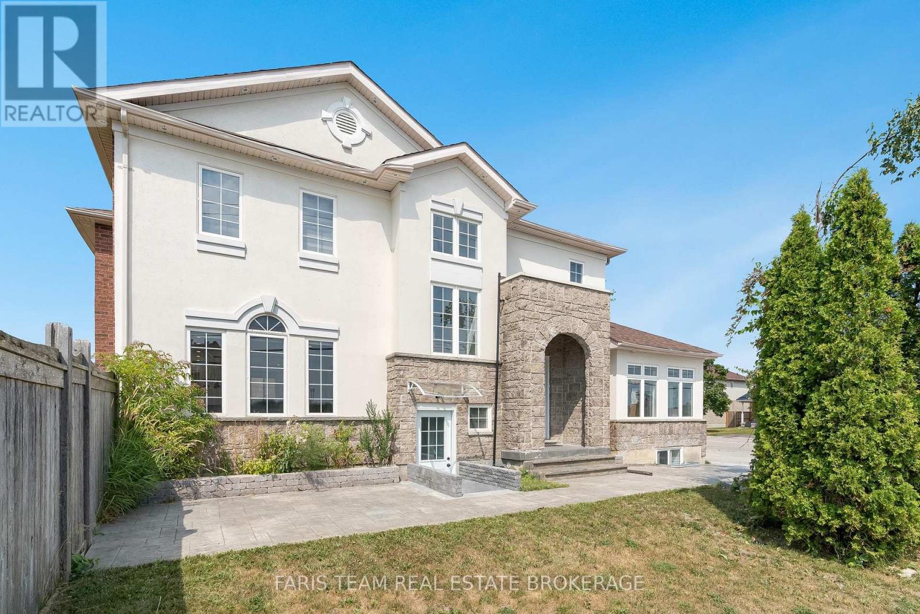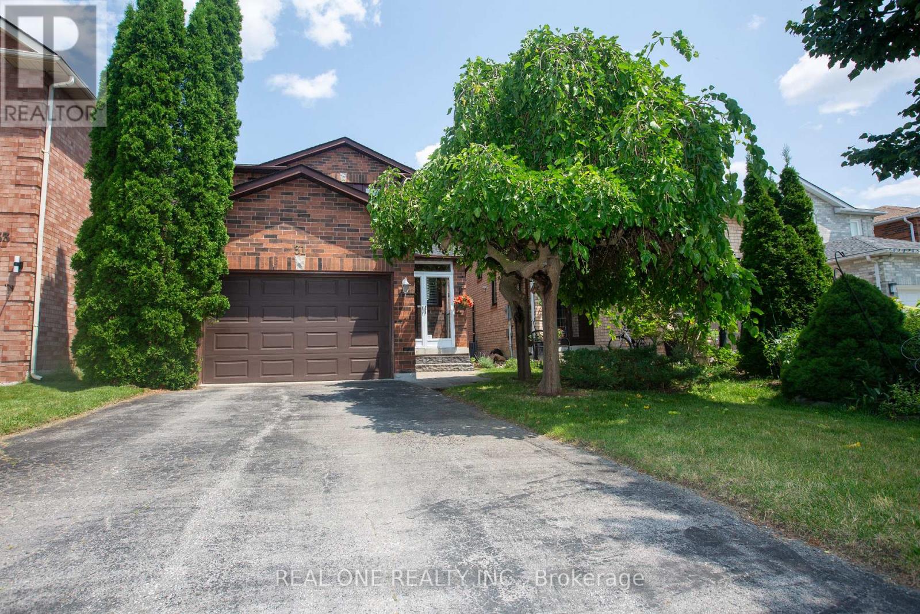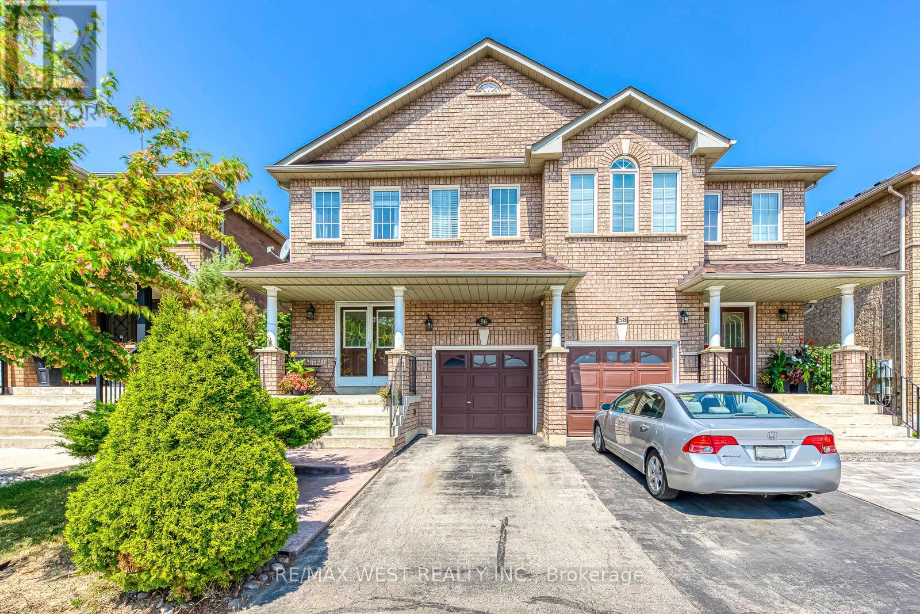153 Glenashton Drive
Oakville (Ro River Oaks), Ontario
Welcome to one of the most charming and well-maintained homes in Oak Park, River Oaks a property that reflects pride of ownership and a lifetime of care. This beautiful south-facing home, with no front neighbors, overlooks a scenic park complete with baseball diamonds, a splash pad, soccer fields, and walking paths leading to gorgeous wooded trails. Both public and Catholic schools are just steps away, making this an ideal family-friendly location. Owned by a local artist and interior decorator, the home is filled with creative, thoughtful touches that give it a warm, inviting character. From its charming curb appeal to your first step inside, you'll find rich barn board flooring and soaring 9-foot ceilings framing a spacious living room and open kitchen with eating area, leading to a private backyard oasis perfect for enjoying your morning coffee beneath a custom-built wooden pergola. Upstairs, three bright and inviting bedrooms include a primary suite with a walk-in closet and private ensuite. Just a few steps above, a generous upper-level loft stretches the entire length of the home, complete with a cozy gas fireplace and two large walk-in closets ideal as a second living space, home office, or fourth bedroom. The finished basement offers even more living space, perfect for a media room, play area, or home office, along with ample storage and a dedicated laundry room. Additional features include a two-car garage with plenty of storage. This home is move-in ready, impeccably maintained, and brimming with charm a truly unique and heartfelt place to call home. (id:41954)
14 West Normandy Drive
Markham (Cornell), Ontario
A rare oversized corner lot with direct garage-to-home access and a fully hardscape, carefree yard---This remarkable home is truly one of a kind in the neighbourhood. Boasting over 3,800 sq.ft. of carpet-free living space, it is filled with natural south-facing light, soaring 9 ceilings, hardwood floors, and upgraded California shutters throughout.The combined living and dining area showcases large windows overlooking the front yard, while the remodelled chefs kitchen with a huge granite island and upgraded appliances flows seamlessly into the family room, where a cozy fireplace and expansive windows frame the beautifully landscaped backyard with interlock and a garden shed. Upstairs, four spacious, sunlit bedrooms plus an open hallway sitting area provide comfort and charm, with the primary suite offering a walk-in closet and spa-like 5-piece ensuite.The finished basement adds a recreation room, bedroom, and bathroom for versatile living. A double-car garage, 3-car driveway, and rear gate with space for oversized trucks, boats, or trailers offer unmatched functionality. Located in the established Cornell community, just minutes to Stouffville Hospital, Cornell Community Centre, top schools, shops, restaurants, and Hwy 407, this home combines elegance, lifestyle, and convenience in one perfect package. (id:41954)
1163 Crumlin Side Road
London East (East J), Ontario
Where City Sophistication Meets Cottage Serenity Tucked away in a secluded setting, this remarkable estate offers the rare combination of urban convenience and tranquil retreat just minutes to the 401 and airport. Designed for those who value luxury and privacy, this home delivers the best of both worlds. The 3-car garage is a car enthusiast or mechanics dream, featuring oversized doors, space for a hoist, and stairs to the fully finished lower level, plus a mezzanine for extra storage. Outdoors, the private backyard oasis boasts lush landscaping, multiple decks, a charming balcony, inviting pool, serene koi pond, and intimate patios perfect for entertaining or unwinding in solitude. Inside, over 3,500 sq. ft. of meticulously finished space showcases high-end finishes and thoughtful architectural details. Warm and elegant living areas feature custom wood beam fireplace mantels, a barn-style door leading to the chef-inspired kitchen, and stylish accent walls. The kitchen is a culinary showpiece with generous work areas, premium appliances, and impeccable finishes. Two sunrooms fill the home with natural light, while the expansive primary suite offers a cozy fireplace, luxurious finishes, and a spacious layout. Three full baths and a powder room blend style with function. The lower-level in-law suite, accessible from the main floor, garage, or a private entrance, is ideal for multi-generational living or income potential. Every corner of this property exudes sophistication, yet the surroundings offer a sense of calm and escape rarely found within city limits. Here, youll enjoy the peace of a country estate with all the benefits of city living. (id:41954)
37 Bud Leggett Crescent
Georgina (Keswick South), Ontario
Welcome to Simcoe Landing! This Hidden Gem Is Situated In The Breathtaking Keswick South Community: Lakes, Parks, FRESHEST AIR QUALITY, THE NATURAL OXYGEN REHABILITATION! First Owner, Meticulously Maintained, End Lot, $$$ Upgrades, Bright, Spacious, Functional Layout, Featuring 20 Foot Ceiling Height Great Room With Majestic Crystal Chandelier, Quartz Countertop Central Island, Pot Lights Throughout Kitchen, Walkout To Backyard, Fully Finished Basement With Adjustable Custom Ordered Ceiling LED, Surrounded By Youngs Harbour Park, Glenwood Beach Park, Vista Park, Thornlodge Park & York Simcoe Provincial Park, Minutes To Lake Simcoe & Beaches & Marina, Parks, School, Restaurants, Shopping and Hwy 404. 15 Mins To New Market, 30 Mins To Richmond Hill & Markham. Do Not Miss Out The Opportunity To Enjoy The Oasis Of Calm With All Amenities Close By! (id:41954)
19 Mckitrick Drive
Orangeville, Ontario
Charming all-brick raised bungalow located in a highly sought-after neighbourhood with quick access to Highways 10, 9, and 109. This beautifully maintained home showcases true pride of ownership from top to bottom. The main level features engineered hardwood flooring, fresh, modern colours, and an upgraded kitchen with quartz countertops, stainless steel appliances, and a walkout to the deck ideal for outdoor entertaining. The bright and spacious living room flows into a formal dining area, and two generously sized bedrooms provide comfortable living space. The main bathroom has also been upgraded with a quartz countertop, offering both style .The finished lower level offers a huge family room filled with natural light and a cozy gas fire place perfect for relaxing or entertaining guests. A large bedroom with adjacent 3-piecebath and a convenient laundry area offers great potential for an in-law suite or additional family living space. Additional features include a 48A EV charger, a 200 AMP electrical panel, a relaxing hot tub. Located near scenic walking trails and parks, this home combines comfort, modern upgrades, and unbeatable location perfect for families, downsizers, or anyone looking for their next home. Updates Since November 2021: Ceiling Paint (2021), Wall Paint (2021), Quartz Countertop Kitchen (2021), Upper Bathroom Quartz Counter Top and Sink (2021), New fittings, door handles and faucets (2021), RO Filtration Under Kitchen Sink (2021), Pot Lights (2021), Engineered Hardwood Floor (2021), Carpet (2021), Washer & Dryer (2021), Fridge (2021), Kitchen Gas Connection (2021), Gas Stove (2021), Over the Range Exhaust (2021), Hot Water Heater Owned (2023), Carbon Water Softener Resin Tank (2024), 200 AMP Electrical Panel Upgrade (2024), 48A EV Wall Charger (2024), Dishwasher (2024), Deck and Gazebo Paint (2024), New Driveway (2025), New Pathway (2025) To be done prior to completion date Grass Sods in Backyard in Progress, West Fence in Progress. (id:41954)
28 Fairlight Street
Brampton (Heart Lake West), Ontario
Location! Location! Location! Enter This Beautiful 2-Storey, 4+3 Bedrooms & 5+1 Washroom Detached Home! Built by Darcel Homes, This Spacious & Luxurious Home Provides The Epitome of Luxury Living. An Upgraded Modern Kitchen, Office/Den Space on Main Floor & 2nd Floor, Separate Living & Family!!! Huge Ceramic Tiles, Scarlett O'Hara Staircase Leading To Your Spacious Bedrooms! Huge Primary Bedroom W/ 5Pc Ensuite, Along With Great Features In The Basement, Allowing For 3 Bedrooms, 3 Bathrooms, Separate Laundry, & Kitchen. This Comes With Your Separate Side Entrance, Allowing For Multiple Dwellings, Great Income Potential!!! Don't Miss Your Chance! (id:41954)
2 Vanessa Drive
Orillia, Ontario
Top 5 Reasons You Will Love This Home: 1) This large, legal duplex is ideally situated in the heart of Orillia, offering convenience, walkability, and the rare opportunity to own a high-quality, multi-unit property in a sought-after neighbourhood 2) The primary residence boasts a bright, open-concept layout and a spacious primary bedroom with a private ensuite offering the perfect blend of comfort and style for families or those who love to entertain 3) Enjoy a fully updated kitchen with brand new appliances, refreshed upper level flooring, upgraded stairs, contemporary light fixtures, and sleek new blinds, creating a move-in ready space with timeless appeal 4) The fully legal, self-contained lower level suite offers flexibility for rental income, extended family, or multi-generational living, adding convenience, value, and financial potential to the property 5) Featuring a spacious two-car garage, extended driveway, and elegant stamped concrete surrounding the home, this property combines practicality with stunning curb appeal, with immediate possession of the main house available to make your move seamless. 2,455 above grade sq.ft plus a finished basement. Visit our website for more detailed information.*Please note some images have been virtually staged to show the potential of the home. (id:41954)
146 - 311 Milestone Crescent
Aurora (Aurora Village), Ontario
Welcome To 311 Milestone Crescent In The Heart Of Aurora! This 3 Bedroom Multi-Level Townhouse is a Perfect Opportunity For First Time Home Buyers! Freshly Painted Walls & Updated Main Bathroom. Away From Yonge Street & Aurora Go Station, Family Friendly Neighbourhood Close To Amenities And Public Transit. Conveniently Located Across From Aurora Heights Public High School, Walking Distance To Wellington Public School And St. Joseph CES. Private Terrace With Turf. New Windows (2022), New Carport Door (Installed May 2024) Recent Upgrades To The Outdoor Pool And Many More! Unit comes with 2 Parking Spaces Complex Has Visitor Parking. (id:41954)
31 Cougar Court
Richmond Hill (Devonsleigh), Ontario
Rarely Offered Detached 3-Bed, 3-Bath Home in Prime Richmond Hill* Nestled in the Highly Sought-after Devonsleigh Neighbourhood*Nestled in the highly sought-after Devonsleigh Neighbourhood* Updated & Well-maintained Home sits on a quiet private cul-de-sac, offering exceptional backyard privacy & a picturesque setting * Located in one of Richmond Hills Top School zones, Ideal for families* Enjoy Spacious, Sun-filled Rooms W/Abundant Natural Light throughout*Bright Kitchen features quartz countertops, a generous breakfast area, ample cabinetry, and a walk-out to a tree-lined backyard perfect for relaxing or entertaining* 3 generously sized Bdrms, including a large primary suite* $$$ Spent on Recent Upgrades: Brand New Hardwood Flooring, New Roof, New Pot Lights, Newly Installed Interlocking in Front & Backyard. Wooden California shutter throughout* Perfectly located just Steps to top-rated Schools, Parks, Public transit & All Essential Amenities*** Don't miss this rare opportunity in one of Richmond Hill's most desirable communities! (id:41954)
56 Laura Sabrina Drive
Vaughan (Sonoma Heights), Ontario
Welcome to 56 Laura Sabrina Dr in Sonoma Heights, one of Vaughans most loved neighbourhoods for its friendly community vibe, green spaces, and unbeatable convenience. Just minutes from Boyd Conservation Park and the Kortright Centre, youll have year-round access to trails, picnics, and seasonal events, while quick connections to Hwy 427, 400, 407, Rutherford GO, and the Vaughan Metropolitan Centre subway make commuting a breeze. Everyday essentials are close at hand, along with Kleinburg Village and the McMichael Canadian Art Collection for weekend strolls, art, and dining. This 3-bedroom, 4-bath home features a largely open-concept main floor thats perfect for entertaining, an 1 car attached garage and driveway parking for one. Finished basement ready for movie nights, a home gym, or play space. Families will appreciate the nearby public and Catholic schools, parks, and the warm, established feel of Sonoma Heights. If youve been looking for a home in a location that blends nature, convenience, and community, this could be the one. (id:41954)
136 St Jerome Crescent
Kitchener, Ontario
New Price here with plenty of curb appeal, nearby amenities, & ample parking, this maintained home has it all! Set on a quiet crescent in one of Kitchener's most family-friendly neighborhoods, this updated 4-bedroom, 2.5-bathroom detached home offers modern finishes, a functional layout, & plenty of room to grow. Located just minutes from Highway 401, Fairview Mall and several major shopping centres, this home offers unbeatable convenience for commuters to and from our City. Fairview Mall, Hyway Market Zehrs, many shopping plazas, this home offers unbeatable convenience. Enjoy access to stores, restaurants, parks, just 2 doors to the right, all in a safe family friendly community. Commuting to the GTA or stay local, this location balances urban access - Step in from the spacious front covered patio _ perfect for a morning coffee or evening cocktail _ into a bright foyer with updated freshly painted finish. The addition at the bright Dining room with walk out to the patio. Perfect for the indoor outdoor living. (id:41954)
1210 Radom Street
Pickering (Liverpool), Ontario
Beautiful 3 bedroom unit with in-suite laundry, updated kitchen with huge island, close to all major amenities such as transit, parks, shopping center, grocery stores, schools, lake, public transportation. Do not miss this opportunity. Book a viewing today! (id:41954)
