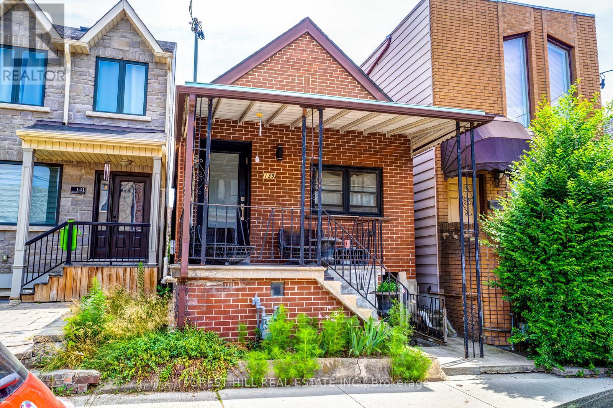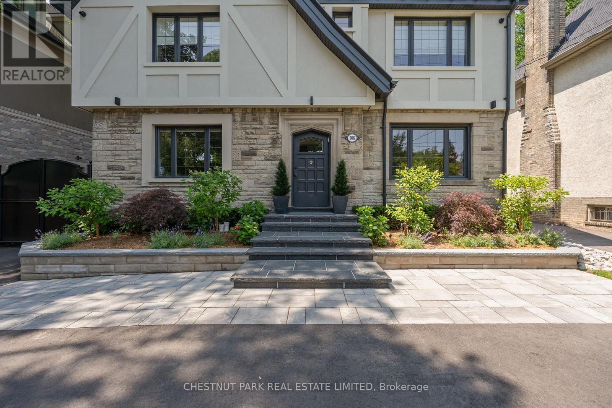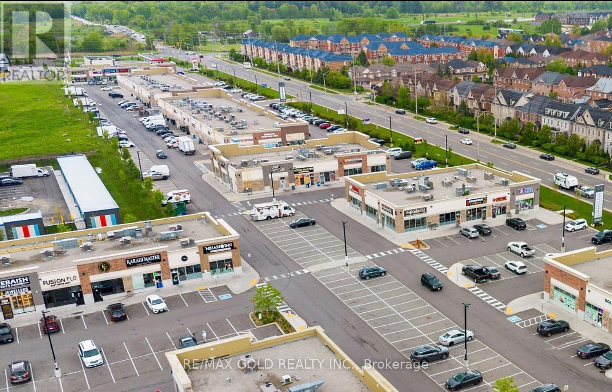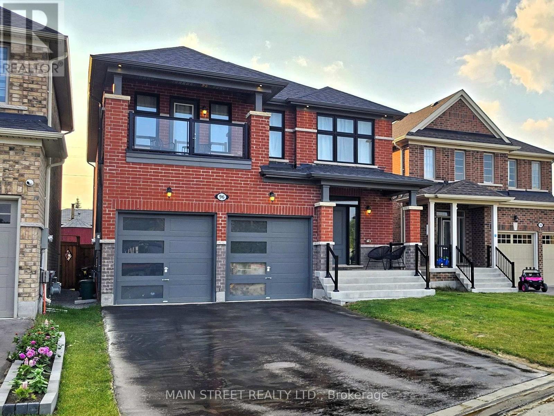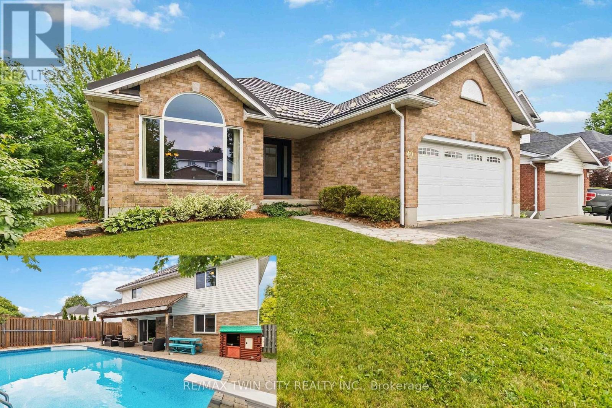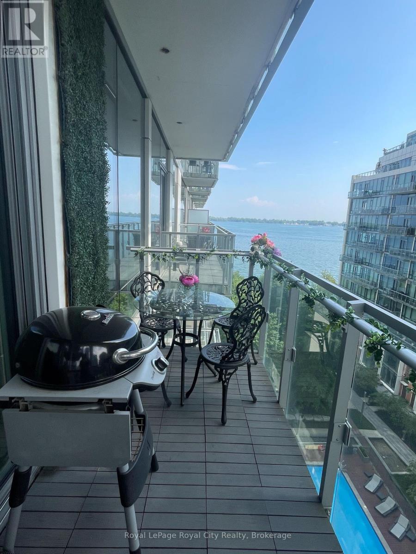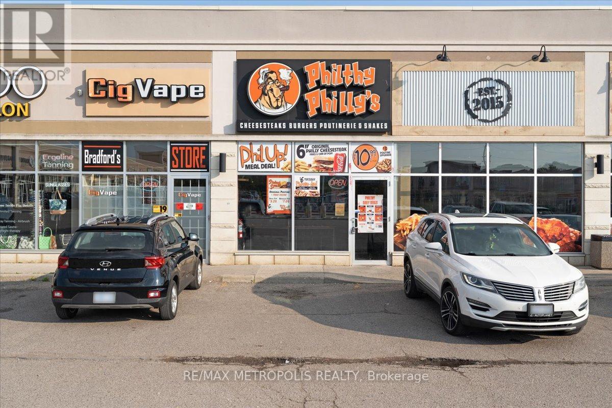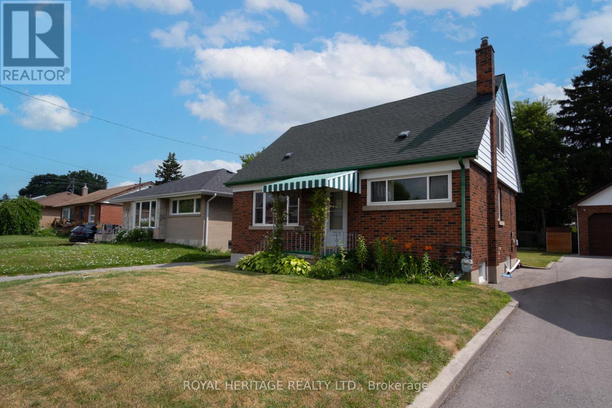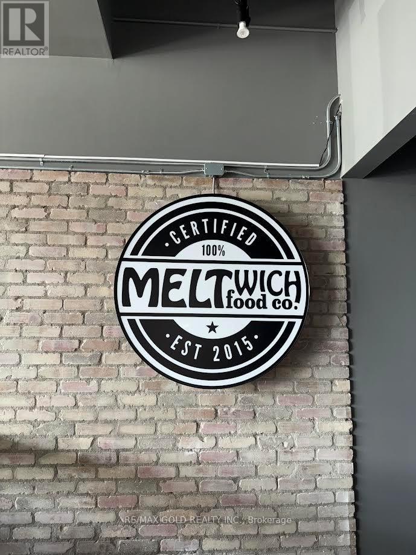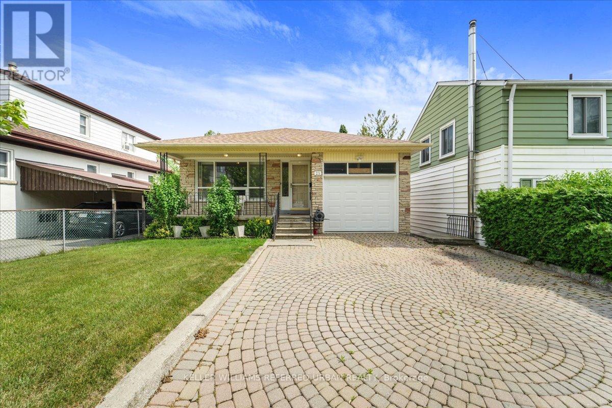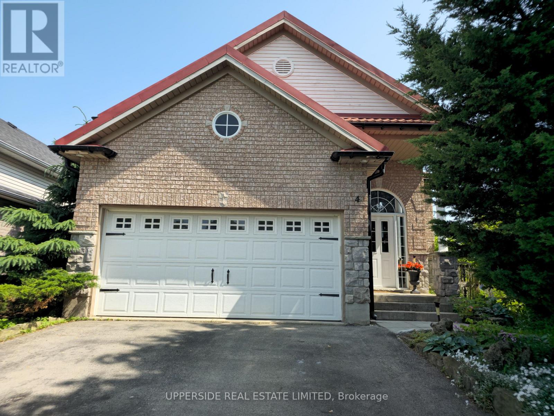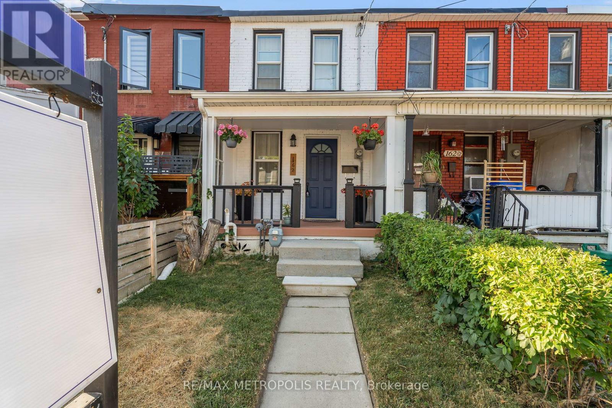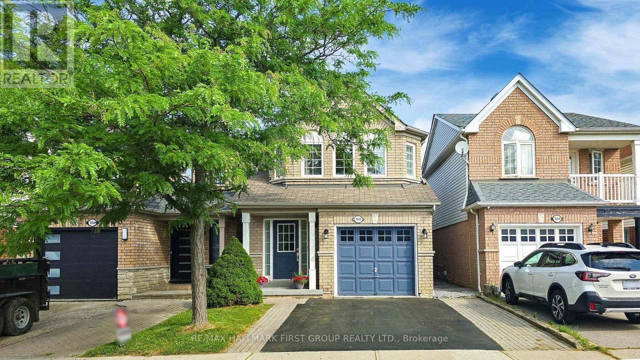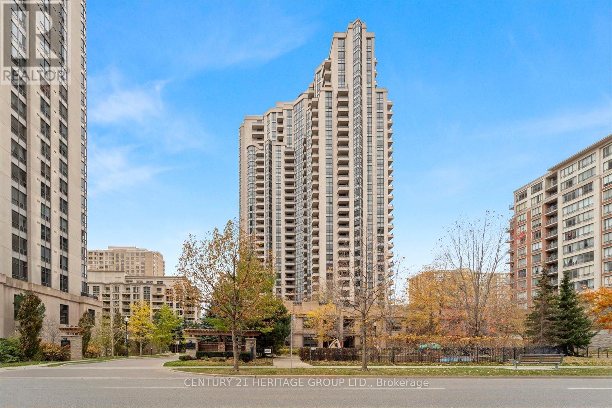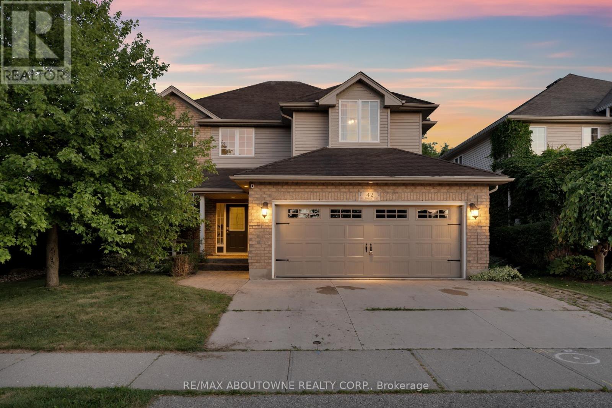139 Christie Street
Toronto (Annex), Ontario
Unlock the potential of this detached home situated on a prime lot with a detached garage perfect for a renovation, rebuild, or savvy investment. With a solid, underpinned foundation, this property is ready for a top-up or rear extension to create your dream home or a high-yield income property. Zoning allows for multiple options: design a spectacular single-family residence, convert into a triplex, and explore the possibility of adding a laneway suite. A large basement with a separate entrance adds further flexibility for rental or in-law suite potential. Located just steps from Bloor Street, Christie Pits Park, the Bloor/Christie subway station, Korea Town, and Bloor court, this vibrant neighbourhood offers unbeatable walkability with a Walk Score of 87. Surrounded by top-rated schools, transit, parks, cafes, and shops this is an unbeatable location for both lifestyle and investment. (id:41954)
508 Vesta Drive
Toronto (Forest Hill South), Ontario
Tucked away in prestigious Forest Hill, this beautifully updated residence blends timeless elegance with modern family living. Featuring 5 spacious bedrooms, 2 versatile dens, and 4 well-appointed bathrooms, the home offers exceptional comfort and flexibility. A gracious foyer with classic wainscoting, a grand staircase, and a refined powder room sets the tone. The main floor balances formal and casual spaces, with a sophisticated living room, inviting dining area, and a bright eat-in kitchen with skylight, large island, and direct backyard access. The expansive family room includes a fireplace and French doors, while a sunlit office overlooks the landscaped yardideal for peaceful remote work. Upstairs, find 4 large bedrooms and 2 full baths, including a serene primary suite with dual walk-in closets and a luxurious 5-piece ensuite. The third floor, currently a Pilates studio, offers endless potential with plumbing for an ensuite. A finished lower level adds a recreation room, guest suite, spa-inspired bath, custom pantry, and stylish laundry. The fully fenced backyard is a private oasis with an in-ground pool and seamless flow from the kitchen. A gated private drive, double garage, and parking for 12 complete this rare offering in one of Torontos most sought-after neighbourhoods. 2024 Work - HVAC, All Mechanical, All plumbing throughout, Roof, All Windows, Inground Pool, Front and Back Landscaping with new fence, circular driveway, lighting and sprinkler system. Electric Security Gate, Security Camera System, Heated floors in Kitchen and Basement, All bathrooms throughout + Lower Level Nanny Suite! (id:41954)
3900 Eglington Avenue W
Mississauga (Erin Mills), Ontario
Turnkey Operation! Be Your Own Boss, Excellent Opportunity To Own A Well-Established Pizza Franchise Located In A Very Busy Ridgeway Plaza and Most Prestige Area Of Mississauga, Surrounded By High Density Residential , Schools, and High-Traffic Businesses, Including Major retailers, Grocery Store, Churches and Place Of Worship, Very Low Royalty Fee and Monthly Rent. This Thriving Operation Offers Strong Weekly Sales and Excellent Growth potential. Seller Will Assist With Training, Please Be Discreet and Do Not Disturb or Talk To The Owner or Their Employees. (id:41954)
Lot #52 - 65 Arrowwood Path
Middlesex Centre (Ilderton), Ontario
Welcome to Timberwalk Trail in Ilderton. Love Where You Live!! Melchers Developments now offering a limited selection of homesites one floor and two storey designs, our plans or yours built to suit and personalized for your lifestyle. Limited selection of premium wooded and walkout lots. 1st come 1st served. Reserve Your Lot Today!! TO BE BUILT One Floor and Two storey designs available. Highly respected and local home building company with deep roots in the community!! High quality specifications and standard upgrades paired with expert design and decor consultation built into every New Home!! Visit our Model Home at 44 Benner Boulevard in Kilworth and experience the difference. Beat the spring pricing increases; Reserve Today!! Stock plans, standard specifications & upgrades and lot inventory and base pricing available upon request; NOTE: Photos shown of similar model home for reference purposes only & may show upgrades not included in price. (id:41954)
96 Big Canoe Drive
Georgina (Sutton & Jackson's Point), Ontario
*MOTIVATED SELLER* This Bright and Spacious 4 bedroom + 4 bathroom new build is situated on one of the deepest premium lots in the neighborhood! (approx. 39" x 155"). Facing an upcoming park area, you will never have neighbors in front of you! The HUGE backyard is fully fenced (completed May 2025) and surrounded by mature trees, offering privacy and tons of room to create your dream backyard oasis. Loaded with additional perks - extra long driveway with NO sidewalk, extra wide front steps, exterior lighting,etc. Interior features 9' ceilings on main floor with 8' raised archways - a true open concept fills the home with natural light! Stunning interior finishes and remarkable well designed open concept floorplan. Main floor showcases a generous family sized kitchen with abundant storage, large island, upgraded 1.5" miter edge quartz countertops and a spacious breakfast area with walk-out to backyard deck. Endless thoughtful upgrades include 5" scratch-resistant hardwood on main floor, pot lights in family room, his-and-hers vanity in master bathroom, added drawer space and more! Garage features 240V outlet provided by builder. Primary Bedroom includes 2 spacious his-and-hers walk-in closets. Exterior potlights at the front of the home. Central Vac rough-in. This home is just over 1 year old; remaining TARION warranty. Perfect location, short walking distance to high school and elementary school. Amazing beaches are just a 5 min drive away! Enjoy the ultimate convenience with schools, community centre, historic downtown, grocery store and more within a short walk. Commuting is a breeze with HWY 404 just over 10 min drive away, making it easy to access the city while still enjoying the tranquility of lakeside living. *SAME MODEL (Starport Elevation B) FROM BUILDER IS SELLING FOR OVER $1,214,000 not including lot premium and upgrades!* (id:41954)
8141 Coventry Road Unit# 84
Niagara Falls, Ontario
This is the one you've been waiting for! Tucked just off Kalar Road, this move-in ready 3-bedroom townhouse condo offers the perfect mix of style, comfort, and location. The main floor features a bright, open-concept layout that flows effortlessly to your private fenced patio perfect for morning coffee, or enjoying the summer sun. A convenient main floor powder room adds extra function for busy days and visiting guests. Upstairs, you'll find three cozy bedrooms and a 4-piece bath, while the finished basement offers even more room to work, play, or relax. Completed with new laminate flooring, laundry, and additional storage. Just minutes to top-rated schools, shopping, Costco, and the QEW, this one truly checks all the boxes for first-time buyers or growing families ready to put down roots! (id:41954)
42 Sandpiper Drive
Guelph (Kortright Hills), Ontario
Welcome to the highly desirable Kortright Hills neighbourhood! This spacious 4-level backsplit offers 4 bedrooms above grade & has been thoughtfully updated throughout. The fully renovated (2019) eat-in kitchen is a true highlight, featuring granite countertops, a marble backsplash, & a stunning locally sourced red maple live-edge table. Designed with functionality in mind, it also includes a pull-out lazy Susan, a second sink, extra storage, under-cabinet lighting, flooring and brand-new appliances, including an induction stove. The kitchen overlooks the family room, accented by new railings & stairs, and provides direct access to the backyard. A separate dining/living area with a cozy gas fireplace offers plenty of room for family gatherings and fills the main floor with natural light. Upstairs, youll find a spacious primary bedroom complete with its own 4-pc ensuite, plus two additional bedrooms & another 4-piece bathroom. The ground level features a bright family room with a walkout to the covered back patio, a fourth bedroom, a beautifully updated 2-piece bath, and a convenient laundry room. The finished basement extends your living space with a warm and inviting rec room featuring built-in cabinetry and a gas fireplace the perfect spot to unwind. A soundproofed room on this level is ideal for a musician or hobbyist, with extra storage areas to keep everything organized. Outside, the private backyard is ready for summer fun with an inground pool installed 2013, now with a brand-new heater (2024). The covered patio (2014) provides welcome shade while you watch family & friends enjoy the pool. Additional upgrades include an insulated heated (2021) garage, a durable metal roof by Superior Steel Roofing, a new furnace & A/C (2020), new Brookstone windows and doors throughout most of the home (2023), and updated skylights (2011). This wonderful home sits on a quiet street with great neighbours & is truly one you'll want to see for yourself! (id:41954)
830 - 39 Queens Quay E
Toronto (Waterfront Communities), Ontario
Experience luxury living at Pier 27, Torontos iconic waterfront residence, offering a true resort-style lifestyle.This beautifully upgraded condo features soaring 10-foot ceilings, offering a spacious and luxurious feel throughout. The den has been thoughtfully converted into a second bedroom by adding a door for privacy. Enjoy the cozy ambiance created by the stunning built-in fireplace, designed to complement the sleek wall design. An 18-foot-long, full-height mirror spans an entire wall, adding light and depth to the space. The washroom has also been upgraded for added comfort. The balcony offers a majestic lake view and breathtaking city skyline, which has been enhanced with new, stylish flooring offering a great spot to enjoy barbecues and outdoor relaxation. This apartment truly combines style, functionality, and a great lifestyle.Residents enjoy access to 5-star amenities, including indoor and outdoor pools, a relaxing sauna and steam room, invigorating jet pool, elegant party room, meeting room, and a private cinema experience.Unbeatable access to entertainment, fine dining, TTC, LCBO, supermarkets, and shopping right at your doorstep.24-hour concierge, free visitor parking, and direct building access to the lakeshore. (id:41954)
10 - 450 Holland Street W
Bradford West Gwillimbury (Bradford), Ontario
Fantastic opportunity to own a well-established and profitable business in high-traffic location at 450 Holland St W Bradford. With loyal customer base, and consistent annual revenue , this business is ready for a new owner to take it to the next level. Prime Location surrounded by residential & commercial areas, Turnkey Operation fully equipped & operational, Close to Two High Schools strong student customer base .Rent: $3580 / month (Including TMI and HST) Royalty Fee: $500/month (Plus HST) Seller will provide training to qualified Buyer. Be your own boss and take advantage of this thriving business opportunity! (id:41954)
265 Wilson Road S
Oshawa (Donevan), Ontario
***Detached 4 Bedroom Home On A Premium 44 Ft x 136 Ft Lot With 3 Garden Sheds & Garden Enclosures***Private Driveway Fits 4 Car***Close To Amenities, Hwy 401, Parks & Schools***Perfect For First Time Buyers Who Are Looking To Decorate/Renovate To Their Own Taste***Priced To Sell***Two Main Floor Bedrooms - Could Be Den Or Office**Finished Basement***Large Covered Rear Porch***These Owners Are Only The Second Owners Of This Home*** (id:41954)
1217 Leacock Court
Oshawa (Taunton), Ontario
Check Out the Virtual Tour! Great Court Location with Large Pie Shaped Backyard with a Beautiful 16 Foot Cedar Privacy Hedge. Walking Distance to Great Schools and Parks and Walking Trails. Extensive Landscaping on the Property and Includes a Custom Shed with Hydro and a Gazebo. Home shows Extremely well with Custom Built In Cabinetry in the Office and in the Family Room. 9 Foot Ceilings on Main Floor. The Basement Features a 5th Bedroom with Semi Ensuite Bathroom perfect for an in-law Suite or Multi Generational Living Space. The Basement offers over 1000 Square feet of Finished Living Space and Plenty of Storage Space. Roof Re-shingled 2017, Furnace 2016, Central Air 2020. Large Interlock Driveway Easily Parks 4 Vehicles. 82 Pot Lights in the Home. (id:41954)
#1606 - 75 St Nicholas Street
Toronto (Bay Street Corridor), Ontario
Location! Location! Location! Luxury Nicholas Residence.In The Heart Of Downtown Toronto. Offering a super large total of 593 sq ft Plus 44 sq ft Balcony Unit At the heart of the condo. Spacious Bedrooms & Bathrooms, Very Bright West Facing Unit With 9 Ft Floor To Ceiling Windows. European Style Kitchen With A Large Waterfall Island & Lots Of Storage. The spacious living area is flooded with natural light and framed by expansive windows that highlight the panoramic views. For added convenience, this suite includes one storage locker. Nicholas Residences offers an impressive selection of luxury amenities: 24 Hours Security Concierge, Gym, Theatre Room, Resident Lounge, Billiard Room, Visitor Parking, Boardroom/Study Room, Party Room, and a landscaped Terrace with BBQ area. Perfectly located at 75 St. Nicholas Street, you're just steps from the Yonge-Bloor two line subway .Yorkville world-class dining and shopping, top universities such as UofT and TMU, and vibrant city life. (id:41954)
84 - 8141 Coventry Road
Niagara Falls (West Wood), Ontario
This is the one you've been waiting for! Tucked just off Kalar Road, this move-in ready 3-bedroom townhouse condo offers the perfect mix of style, comfort, and location. The main floor features a bright, open-concept layout that flows effortlessly to your private fenced patio perfect for morning coffee, or enjoying the summer sun. A convenient main floor powder room adds extra function for busy days and visiting guests. Upstairs, you'll find three cozy bedrooms and a 4-piece bath, while the finished basement offers even more room to work, play, or relax. Completed with new laminate flooring, laundry, and additional storage. Just minutes to top-rated schools, shopping, Costco, and the QEW, this one truly checks all the boxes for first-time buyers or growing families ready to put down roots! (id:41954)
13 Third Street
Kawartha Lakes (Verulam), Ontario
A Romantic Lakeside Retreat Tucked in Natures Embrace. Tucked away in a peaceful setting just moments from the vibrant communities of Lindsay and Bobcaygeon, this enchanting 3-bedroom bungalow offers the perfect blend of tranquility, comfort, and lakeside charm. From the moment you arrive, you'll feel the calm of country living take hold. Step into a warm and inviting open-concept layout, where cathedral ceilings, hardwood floors, and a cozy propane fireplace create an atmosphere of quiet elegance. The chefs kitchen is a true delight, featuring a large island with granite countertops and plenty of space to gather, cook, and make memories. Walk through the patio doors to a spacious 558 sq.ft. deck overlooking the beautifully landscaped backyard - perfect for outdoor dining, sunset conversations, or quiet morning reflections. Take a gentle stroll down your private path that leads to your very own dock on Sturgeon Lake - a hidden gem where peaceful moments unfold. Watch the sky turn to gold, launch your kayak at dawn, or host intimate lakeside gatherings beneath the stars. Its a space where everyday life melts away into natures rhythm. The basement offers endless potential for a creative studio/workshop or man cave. Outside, lush gardens and perennial blooms line the driveway, offering a picturesque welcome every time you return home. Whether you're looking for a romantic weekend retreat or a full-time sanctuary where beauty and stillness meet, this is more than just a home - its a lifestyle waiting to be lived. (id:41954)
10 - 1482 Dundas Street E
Mississauga (Dixie), Ontario
Incredible Franchise Opportunity LOCATION, LOCATION , LOCATION. Seize the opportunity to own a thriving Meltwich Craft Food franchise in one of Mississauga's most high-demand locations. Conveniently located at 1482 Dundas Street East, Unit 10, this fully operational restaurant is nestled in a bustling plaza at Dundas and Dixie, offering exceptional exposure, steady foot traffic, and quick access to Highway 427, QEW, and public transit. Surrounded by a diverse mix of residential communities, office buildings, and major national retailers, this location benefits from a consistent flow of dine-in, takeout, and delivery customers. The restaurant features a modern interior, comfortable dine-in seating, and a fully equipped commercial kitchen, including an exhaust hood system, walk-in cooler & freezer, prepares, and a POS system. All equipment and chattels are included in the sale. This is a turnkey business with proven systems in place ideal for experienced operators or passionate entrepreneurs. Tremendous growth potential through extended hours, catering services, or increased presence on third-party delivery platforms. Don't miss your chance to step into a successful and growing franchise in a prime Mississauga location. (id:41954)
29 Newlyn Crescent
Brampton (Brampton North), Ontario
Hot Opportunity in Brampton! This 3-bed, 1.5-bath semi on a premium corner lot offers unbeatable space, comfort, and location! Enjoy sun-filled living space with hardwood floors, a bright eat-in kitchen with full appliances, and a finished basement with a powder room perfect for extra living, office space, or a play area. The cozy sunroom is ideal for morning coffee or relaxing evenings. Backs onto 3 schools and just steps to parks, soccer fields, baseball diamonds, and scenic trails perfect for families on the go! Plus, you're minutes to grocery stores, transit, shops, and everything downtown Brampton has to offer. Extra perks include a central vacuum, a garage with an opener, and driveway parking. Perfect for first-time buyers, families, or investors, don't miss it! (id:41954)
25 Farrell Avenue
Toronto (Willowdale West), Ontario
Available for the first time ever!! Original family is selling much loved super solid 1975 custom built 3+ bedroom bungalow on tidy south lot in Willowdale West - and this one has a unique feature! Solid and surprisingly spacious in all the places that matter most! A generous foyer with closet is designed for real families and entertaining. The kitchen is family size and the gracious living areas with full size dining area have hardwood floors. Three generous bedrooms on the main floor - each with hardwood floors and extra large closets. A side entry leads to the lower level - good ceiling height and a 2nd full size kitchen and bath makes this a wonderful home or investment property. Enjoy your morning coffee on the front porch - also a nice spot to watch the kids play on the wide interlock double driveway. **The unique feature? An unfinished room under the garage makes a great wine cellar and/or storage area. Maybe finish it into something cool....Worthy of your attention and some renovations. Easy walk to Community Center, Yorkview French Immersion/Public School, Northview HS, Parks, TTC and shopping. (id:41954)
4 Kingsley Road S
Halton Hills (Ac Acton), Ontario
Welcome to beautiful 4 Kingsley Road. Located on a quiet street, this raised bungalow built by Charleston, offers over 2400 square feet of finished living space, including 4 bedrooms and 3 bathrooms. Step inside and be greeted by a warm and welcoming atmosphere. The eat-in kitchen is complete with a walk-in pantry, gas stove, a skylight, quartz countertops, and a walk-out to a deck overlooking your fully fenced, private green oasis. Gas BBQ hookup is available for your outdoor cooking convenience. The sun-filled living and dining room, featuring stunning oak hardwood flooring, offers the perfect setting for entertaining guests or relaxing with loved ones. Spacious primary bedroom boasts a double-door entry and leads to a 4-P en-suite bathroom. Indulge in the 5-foot corner soaker tub and enjoy the convenience of the huge walk-in closet. Roughed-in kitchen/wet bar in the basement provides an opportunity to customize it to your liking for entertainment or to separate the living space into two units. This home is a true gem in a friendly neighborhood, walking distance to amazing parks, schools, shopping, restaurants, and a short distance to the GO station. The home is upgraded with a European metal roof, large gutters, casement windows, garage door opener. Don't miss the opportunity to make this home your own. Schedule a viewing today and experience the unique blend of character, comfort, and potential that this exceptional property has to offer. (id:41954)
162 Olive Avenue
Oshawa (Central), Ontario
Welcome to this stunningly renovated and modernized freehold townhouse! Thoughtfully updated in 2023, this home boasts modern touches throughout. Inside, you'll find updated flooring throughout both the main and upper levels (2023), Potlights (2025') along with a fully redesigned kitchen featuring granite countertops (2023), soft-closing cabinets (2023), a large double sink with a modern faucet (2023), and updated appliances including a refrigerator, stove, washer, and dryer (2023). Both levels have a bedroom, which makes this home have a unique layout. The renovated 3-piece bathroom (2025) complements the home's clean and warm aesthetic, while updated windows throughout enhance energy efficiency and natural light. The spacious primary bedroom is bright, featuring three windows with both north and south exposures. The bedroom upstairs also has a Den nook, perfect for a home office. Additional upgrades include an updated electrical panel and hot water tank. A rare bonus for the area, this home also comes equipped with a forced-air gas furnace a hard-to-find feature on Olive Avenue. Move-in ready with absolutely no work required, this home is perfect for first-time buyers!. Ideally situated within walking distance of a large park with 24-hour Parking available, close to schools and shopping centers, and just two minutes from highway access, the home is steps away from the upcoming Ritson Road Go Station, making it a great opportunity for the downtown commuter or a savvy investor. (id:41954)
1552 Avonmore Square
Pickering (Town Centre), Ontario
BIGGER THAN IT LOOKS! Welcome to 1552 Avonmore Square, a rarely offered, 4+1 bedroom, detached home in one of Pickering's most sought-after and central locations. Original owners! 3.5 brand-new bathrooms. This meticulously maintained property is deceptively spacious and offers over 3,000 square feet of living space, including a finished basement and is just steps from all of the essentials.Situated in the heart of Pickering, this stunning property offers the perfect combination of style, comfort, and convenience. UNBEATABLE LOCATION! Steps to parks, Pickering Recreational Complex, Shops at Pickering City Centre, public library, wonderful restaurants and shopping. Short drive to Frenchman's Bay beach. Very close to all major highways. No car? No problem. This property is right in the middle of major transit routes and a short walk to Pickering GO Station, a perfect fit for those seeking an active and connected lifestyle. Inside, this home is a true standout, offering over 3,000 square feet of carpet-free living space. Hardwood throughout the main floor, and laminate throughout the upper floor and basement. Four generously-sized bedrooms on the upper level and an additional bedroom with full bathroom in the finished basement, making plenty of room for the whole family to enjoy. The primary bedroom 4-piece ensuite is a retreat in itself, complete with soaker tub, a luxurious over-sized walk-in shower, and quartz counter-tops. Whether its your morning routine or unwinding at night, this bathroom offers the perfect escape. Beautiful, open and updated kitchen, with quartz counter-tops, over-sized under-mount sink, bright pot lights and a ton of natural light., the perfect set-up for entertaining. Awesome sun-soaked backyard with wooden deck and loads of potential to create a lush garden. This property must be seen. Virtual tour linked to listing. Book your showing today! (id:41954)
1325 - 500 Doris Avenue
Toronto (Willowdale East), Ontario
Elevated Living at Exceptional Value Premium High-Floor Tridel Condo! A rare opportunity in one of Tridels most prestigious buildings on Yonge Street! A comparable lower-floor unit without upgrades sold for $735,000 in 2022dont miss your chance to own this beautifully upgraded, high-floor 1-bedroom suite offering tremendous value in todays shifting market. Boasting 668 sq ft (As per MPAC) of sleek, modern living, this southeast-facing condo is bathed in natural light with breathtaking, unobstructed city views. The thoughtfully designed open-concept layout provides the perfect blend of comfort and style, ideal for both relaxing and entertaining. Property Highlights: Designer California Closets in both foyer and primary bedroom Freshly painted with upgraded carpet (2019)Spacious balcony with panoramic skyline views Kitchen with breakfast bar and quality finishes One premium parking spot & one locker included Custom Crystal Chandelier Enjoy unparalleled convenience just steps to the TTC & subway, surrounded by top restaurants, shops, parks, and entertainment all in the heart of North York's vibrant city centre. World-Class Amenities include:24-hour concierge, indoor pool, sauna & steam room, fitness centre with aerobics studio, virtual golf, billiards, party room, home theatre, guest suites & more. This is more than a condo it's a lifestyle upgrade. Act quickly this standout unit wont last! (id:41954)
42 Pearwood Court
Kitchener, Ontario
A beautiful 4+1 bed, 4 bathroom detached home in a friendly Kitchener neighbourhood with almost $100k worth of upgrades. With 2417 above grade sq ft of luxury living space, this gorgeous residence has a lot to offer. Open concept floor plan on the main floor. Large windows throughout. 9' ceilings on main floor. Maple hardwood on the main floor and engineered hardwood on the second floor. A spacious family room with gas fireplace and built-in TV cabinet/bookcase. Large kitchen with Italian porcelain floors, granite counters, backsplash, centre island, and stainless steel appliances. Maple hardwood staircase with wrought iron pickets and grand window that floods the house with natural light. The second floor is home to the master bedroom with 5-piece ensuite and walk-in closet. In addition to 3 other well-sized bedrooms and the main bathroom. A spacious finished basement with heated floors, second kitchen, large recreation area, bedroom and 3-piece bathroom. Plenty of storage. A large private backyard with trees all around, storage shed, large wooden deck and sprinkler system. Gas line for BBQ. 2.5 Garage. Concrete driveway. Easy access to Highway 401 & Hwy 8. Close to shopping, schools, parks and all local amenities. (id:41954)
105 Fennell Crescent
London South (South X), Ontario
**RARE LEGAL DUPLEX** Attention investors and house hackers! This is your opportunity to buy a legal, vacant duplex that will cash flow over $8000 a year (based on our calculations). This beautifully, renovated duplex, is located in a great neighbourhood where you truly feel pride of ownership. This property features a three bedroom, one bathroom unit on the main and upper floor, below you will find a two bedroom plus den, one bathroom unit, kitchen with a bonus room overlooking the backyard. Not to miss the additional sun room!! That's not all! This property features an attached garage, which for a savvy investor could potentially be turned into a future bachelor apartment for additional income (contact municipal office). Parking for four vehicles, a bus stop nearby, close to all amenities, including Fanshawe colleges South campus and easy access to the 401. There are so many reasons to add 105 Fennell Crescent to your growing real estate portfolio or, house hack this home and allow one of the units to pay down a large portion of your mortgage. Big ticket items like metal roof, and many windows have already been updated. This property is truly turn key and move in ready. ** Rent calculations assumed to be market rent, insurance estimated buyer to do their own due diligence in regard to potential income and cash flow. RECENT UPGRADES include Sump pump (2025), appliances (2024), metal roof (5 years old), eavestrough (2025), new garage door, newer windows, Upgraded electrical panel, A/c and Furnace. 2 separate laundry! (id:41954)
1472 County Rd 7 Road
Prince Edward County (North Marysburg Ward), Ontario
Featured in House & Home, this celebrated design retreat redefines elevated country living in Prince Edward County. Set on 15+ acres across two separately deeded lots, the property centres around an iconic 1850s farmhouse that has been transformed into a playful yet sophisticated escape featuring soaring cathedral ceilings, original barn beams, curated vintage furnishings, and richly layered textures throughout. With 4 bedrooms and 2 baths, the main residence operates as a fully licensed short-term rental with a strong income history and loyal following, offered turnkey and fully furnished. The adjacent parcel includes two striking barns; one preserved in its original character, the other reimagined by ERA Architects, known for their work on the Drake Devonshire and Brighthouse. Substantial progress has been made toward rezoning the site for event use, with the potential to host up to 100 guests. With elevated views across the countryside and water vistas toward the Bay of Quinte, this lot also presents an exceptional opportunity to add a second residence or create a private multi-home compound that blends nature, design, and lifestyle. With deeded waterfront access and a location minutes from some of PECs most notable wineries and restaurants, the Wilda Farmhouse isn't just a home, its a destination, a brand, and a canvas for your next chapter. (id:41954)
