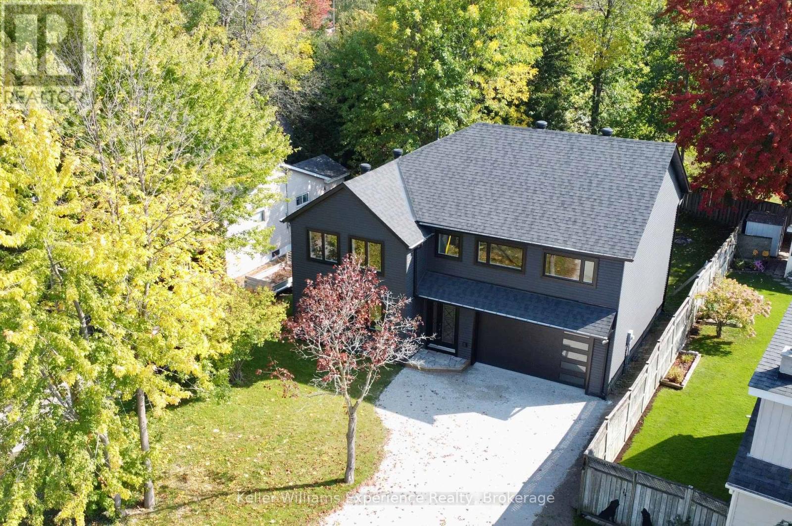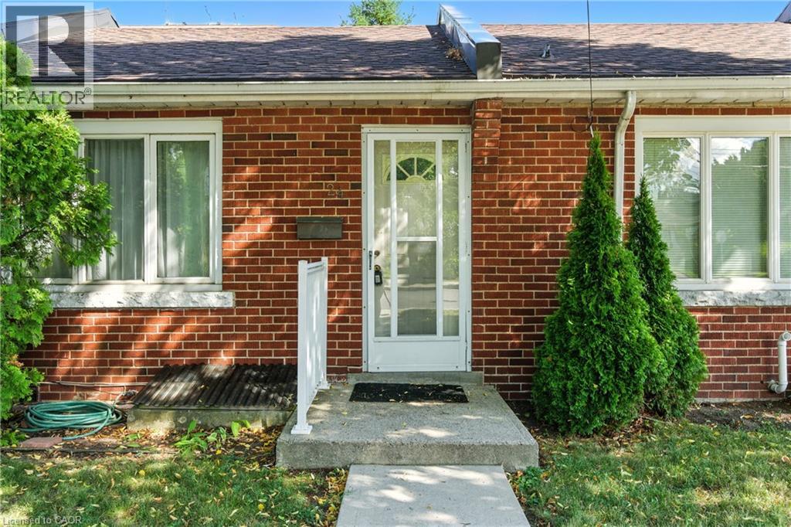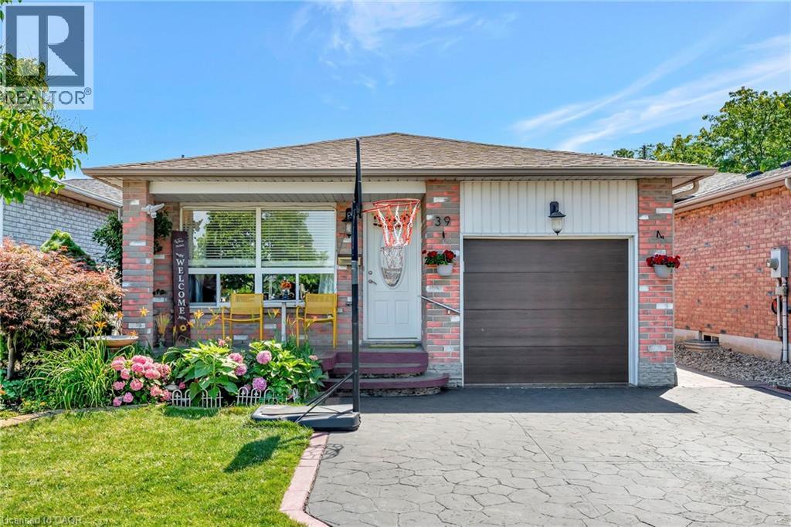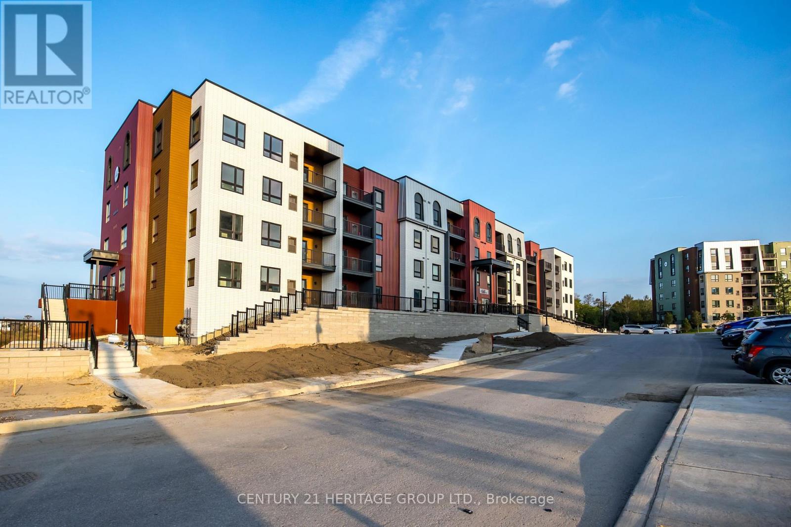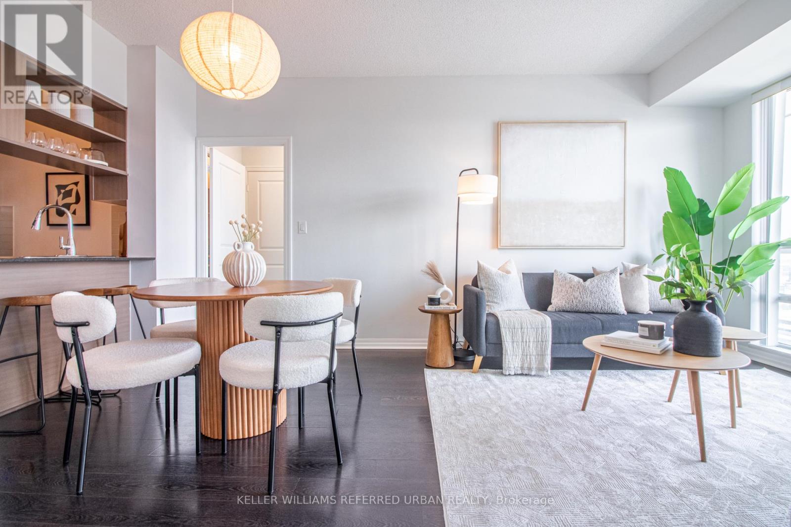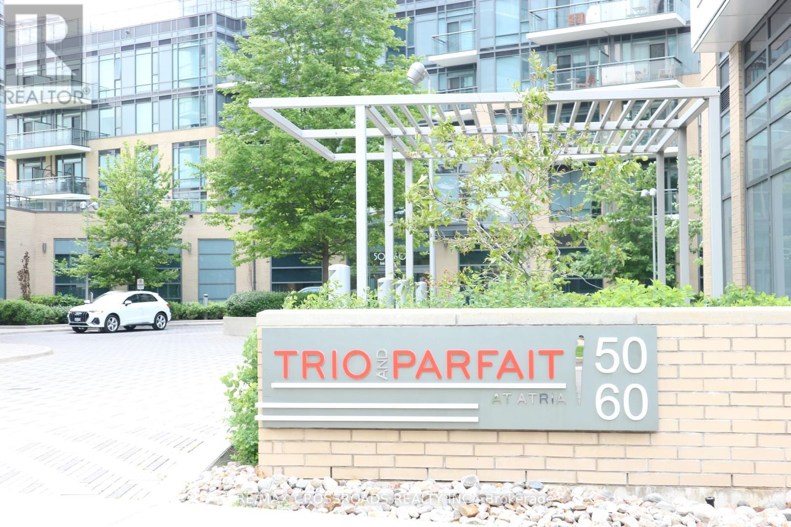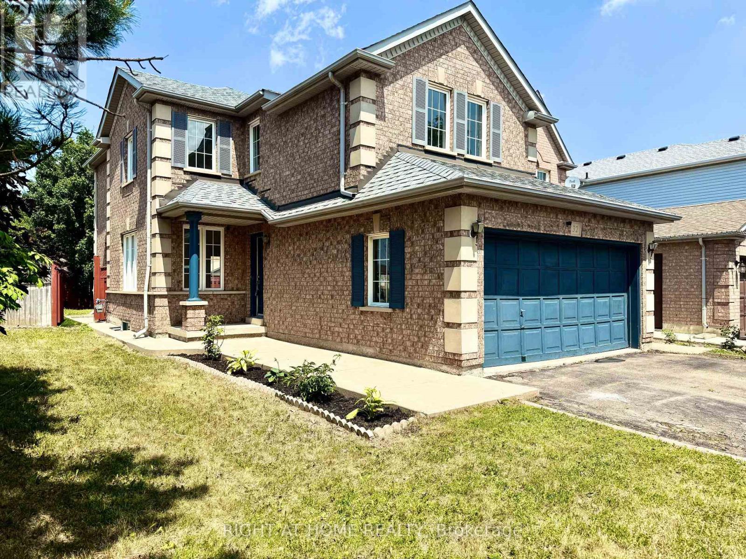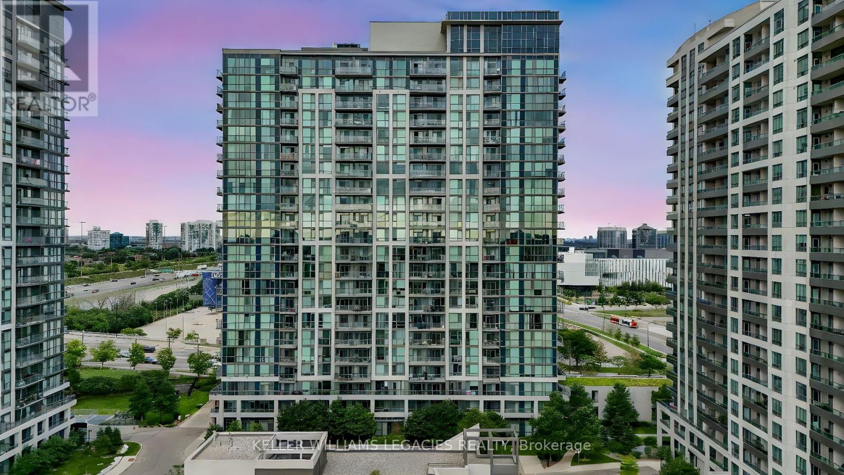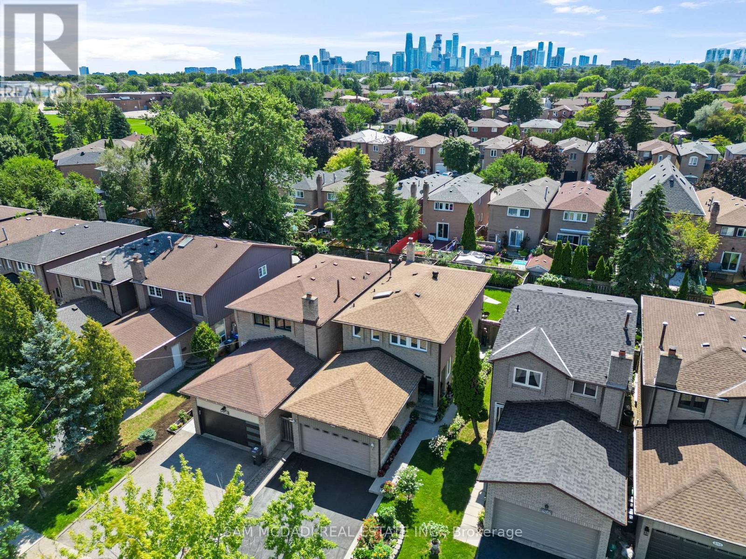159 Cedar Island Road
Orillia, Ontario
Stunning Fully Renovated Home Steps from Historic Downtown Orillia! Welcome to this beautifully remodeled home, perfectly located just moments from Orillia's charming historic downtown, scenic trails, vibrant restaurants, boutique shops, and beaches. This property offers the ideal blend of luxury, location, and lifestyle. Step inside to discover a chef-inspired gourmet kitchen featuring newer stainless steel appliances, a spacious center island, and a walkout to a private, fully fenced back yard perfect for relaxing or entertaining. The open-concept layout is enhanced by engineered hardwood floors throughout and large windows that flood the home with natural sunlight. The main level offers convenient features, including a laundry room and direct access to the double-car garage. The elegant primary suite boasts a walk-in closet and a luxurious 4-piece ensuite bath. Upstairs, a bright and airy family room showcases lake views through oversized windows. Extensively upgraded in 2023 with new windows, roof, furnace, and A/C this home is move-in ready and maintenance-free for years to come. Don't miss your chance to own this exceptional home that combines modern finishes, thoughtful design, and an unbeatable location! (id:41954)
24 Macklin Street N
Hamilton, Ontario
Convenience and value come together in this charming co-op townhouse, ideally located in the sought-after Westdale community. Perfect for downsizers or anyone seeking an affordable lifestyle, this home features 2 bedrooms, 1 bathroom, a private yard, and your own parking spot—offering both comfort and practicality. Steps to shopping, restaurants, and public transit, and just minutes from downtown Hamilton, this Westdale gem truly checks all the boxes. (id:41954)
1148 Westhaven Drive
Burlington, Ontario
Tucked into the family-friendly Tyandaga neighbourhood, this spacious semi-detached home sits on an impressive (approx)165-foot deep lot backing onto a tranquil ravine—offering unmatched privacy and direct access to nature. Surrounded by scenic trails and just minutes to Tyandaga Golf Course, downtown Burlington’s vibrant restaurants, waterfront beach, and iconic pier, this location offers the best of both outdoor living and urban convenience. The lovely exterior blends stone, brick, and siding, framed by mature trees and landscaped gardens. A large covered front porch welcomes you into an inviting interior featuring hardwood floors, California shutters, and a bright open-concept layout. The spacious living/dining area is anchored by a cozy gas fireplace with wood mantle—perfect for family time or entertaining. The expansive eat-in kitchen boasts granite countertops, custom cabinetry, stainless steel appliances, and a peninsula with breakfast bar. A breakfast nook with walkout to the backyard offers the perfect spot to enjoy morning coffee with a view. Upstairs, soaring ceilings above the foyer and staircase add a sense of grandeur. The oversized primary suite features California shutters and a 4-piece ensuite with separate tub and shower. Two additional bedrooms, an upper-level laundry room with sink, and a full main bathroom with large vanity and shower/tub combo round out this functional family floorplan. Step into the backyard retreat—partially fenced and thoughtfully landscaped with privacy trees, arbour stone, and a garden shed. Enjoy the wood deck with awning and privacy wall while soaking in the natural beauty of the ravine setting. A rare blend of comfort, style, and location—this home is move-in ready and waiting for your family to make it their own. (id:41954)
39 Marilyn Court
Hamilton, Ontario
Pride of ownership shines in this beautifully maintained 4-level backsplit, ideally located near The Linc, schools, shopping, and all major amenities. A private double-wide patterned concrete driveway offers parking for 4 vehicles. Inside, the main level features a bright, open-concept living and dining area with a thoughtfully designed kitchen, ceramic tile flooring, and convenient side-door access. Upstairs, you’ll find three generous bedrooms and a 4pc bath. The lower level includes a spacious family room, a bedroom, and a 3pc bath, ideal for guests or multigenerational living. The partially finished basement offers excellent storage or room to expand. Now for the showstopper: the backyard. Staycation-ready and full of charm, this outdoor oasis is fully fenced and surrounded by mature grapevines, berry bushes, and manicured garden beds. Relax to the sounds of a koi pond waterfall, enjoy dinner under the custom pergola, or retreat to the handcrafted workshop currently used as an art studio. Stone walkways, a built-in outdoor BBQ, and bonus side-yard storage complete the package. This is more than a home; it’s a lifestyle. A rare find blending peaceful outdoor living with urban convenience. (id:41954)
402 - 1 Chef Lane
Barrie (Innis-Shore), Ontario
Welcome to your 3 bedrooms corner unit (1379 sqf )+ 2 PARKING SPOTS(0NE UNDERGROUND AND ONEVISITOR TYPE) with Premium Pond/Conservation View, energy saver, spacious open concept layout,large living room, large modern kitchen with a lot of large cabinets, spacious laundry room,spacious bathrooms, with Gas hookup on balcony for your BBQing convenience. perfect for all kinds of families. Upgrades include: , Engineered laminate flooring throughout, bathroom granite countertops, custom interior swing doors, pot lights & More! Steps to Yonge/Go station which takes you straight into Toronto:) Enjoy everything that Bistro 6 condos living has to offer. Extensive Community Trails, Community Kitchen, Kitchen Library, Community Gym & Yoga,Outdoor Kitchen With A Wood Burning Pizza Oven Park Place Shopping Center, Costco, Tangle Creek Golf Course & Minutes Away From highway 400& Downtown Barrie & marina Barrie & Innisfil beach. (id:41954)
16 - 165 Tapscott Road
Toronto (Malvern), Ontario
Move-In Ready Brand New 2 Bedroom, 2 Bathroom Stacked Townhome in Presto Condos! A newly finished, master-planned community offering the perfect blend of comfort, convenience, and modern living. This bright, open-concept stacked townhome is ideal for first-time buyers. Premium upgraded finishes, thru-out, this home features 9 smooth ceilings, large windows overlooking the landscaped courtyard, laminate flooring in the great room, and energy-efficient stainless steel appliances. The modern kitchen includes granite countertops, a breakfast bar, and sleek cabinetry. A large private rooftop terrace with clear unobstructed views offers an inviting space to relax, dine, or host friends& family. Super low maintenance fees & Full Tarion Warranty for added peace of mind. Comfort and convenience right at your doorstep with just steps to Medical office clinics, schools, university, Colleges, shopping, parks, public transit & 401. (id:41954)
2009 - 30 Herons Hill Way
Toronto (Henry Farm), Ontario
Welcome to this beautifully designed 2-bedroom + den, 2-bathroom condo in the heart of North York! With soaring 9-ft ceilings, a smart and functional layout and floor-to-ceiling windows in every room, this home is bathed in natural light. Each room offers walkout access to a spacious private balcony showcasing breathtaking panoramic views including the iconic CN Tower. The versatile den provides endless possibilities, whether as a home office, cozy reading nook, or even a third bedroom, making it a space that adapts to your lifestyle. The maintenance fee conveniently covers heat, water, central air-conditioning, building insurance, parking, and a locker. Residents also enjoy 24-hour concierge and security along with an impressive collection of resort-inspired amenities: a fully equipped gym, relaxing sauna, indoor pool, rooftop lounge, BBQ area, private movie theatre, games room, guest suite, car wash, bike storage and ample visitor parking designed for both comfort and entertainment. Perfectly situated in an exceptional neighbourhood, this condo offers unmatched convenience with direct access to Fairview Mall, Highway 401 & 404, Don Mills Subway Station and the TTC terminal making everyday living and commuting effortless. (id:41954)
867 - 60 Ann O'reilly Road
Toronto (Henry Farm), Ontario
Tridel's Parfait at Atria. Stylish & contemporary, bright & spacious, this upgraded 2 bedroom and 2 bathroom unit has an Open Concept Layout with modern kitchen. Allow yourself to create your own taste of creativity in making it your own personal space. The balcony offers comfort and relaxation with views of greenery and the north horizon. Tridel's renowned amenities include a 24-hour concierge, fitness centre, yoga studio, billiard room, party room, lounge, private dining room, hot tub, theatre, visitor parking, and more. Conveniently close to Fairview Mall, Supermarket, etc. Provides easy access to Hwy 401 & 404 and TTC at the front. Maintenance Fee includes Building Insurance, Common Elements, Water (Cold). Utility is billed through Provident for use of Electricity, Thermal Cool, Thermal Heat, and Hot Water. (id:41954)
32 Hocken Court
Brampton (Sandringham-Wellington), Ontario
Welcome to 32 Hocken Court, a fully upgraded, move-in-ready home perfectly situated on a quiet, family-friendly cul-de-sac in one of Bramptons most desirable neighbourhoods. This stunning property showcases brand-new kitchens with quartz countertops, modern pot lights, and stainless steel appliances, complemented by elegant new flooring and fresh designer paint throughout. The washrooms have been completely renovated with a modern touch, and the finished basement with a separate entrance provides the perfect space for extended family, this home offers the perfect blend of style, comfort, and convenience. As an added incentive, buyers will receive $4,000 cashback if closing occurs on or before September 30, 2025. This is a must-see opportunity you wont want to miss! (id:41954)
901 - 15 Lynch Street
Brampton (Queen Street Corridor), Ontario
Welcome to this Luxurious 1 Bedroom + Den Condo offering 656 sq ft + 56 sq ft open balcony. Welcome to modern living in one of Brampton's newest and most sought-after condo buildings! Spacious open concept layout with full-length windows and 9 foot ceilings allow for ample sunlight and a spacious feel. Enjoy northwesterly views from your private walk-out balcony. Contemporary Kitchen Equipped with Stainless Steel Appliances, Quartz Countertops & a large Centre island. Stylish laminate flooring throughout for a modern, sophisticated feel. Added Convenience of 1 underground parking space and a secure storage locker with easy access right behind the parking space. Steps to Transit, Downtown Entertainment, Gage Park, Medical Buildings, Public Library, Parks and more...Don't miss this incredible opportunity to live in an elegant space designed for comfort and style! (id:41954)
Ph18 - 339 Rathburn Road W
Mississauga (Creditview), Ontario
Welcome to this modern 1 bedroom, 1 bathroom condo offering approximately 585 Sq ft (+ Balcony) of stylish, open-concept living space. Built in 2017, this well maintained unit features a functional layout with no carpet throughout and a private balcony with unobstructed views perfect for relaxing. It also offers the convenience of in-suite laundry, a reserved parking spot, and a locker for extra storage, all with an affordable maintenance fee. Residents enjoy a full range of resort style amenities including an indoor pool with sauna, Tennis courts, a fitness and aerobics center, an indoor party room, and an outdoor terrace for entertaining and socializing. This home is located just steps from Square One, Sheridan College beautiful parks and top-rated schools, with easy access to Highways 401, 403 and 407 for seamless commuting. Downtown Toronto is just 30 minutes away. Welcome home! (id:41954)
4260 Shelby Crescent
Mississauga (Rathwood), Ontario
This Beautiful Home Nestled on a Quiet Crescent in Desired Mature & Family Oriented Neighbourhood Delivers a Lovely Home Featuring a Basement Apartment/In Law Suite with Separate Entrances Ideal for Multi Family Living or Rental Income with Over 2600sf & Total of 4 Beds, 4 Baths, 2 Kitchens, 2 Car Garage & All Major Principal Rooms one Desires & Sunroom. Enjoyed by Owners for Over 35 Years you are Greeted By Lush Gardens & Landscape Finishes, Large Driveway with Ample Parking, Concrete Curbs and Walkways & Private & Beautifully Landscaped Backyard. Walk into a Great Layout with Spacious Rooms & Lovely Finishes, Oak Staircase, Modern 12x24 Tiles, Various Windows for Lots of Natural Light, Large Open Concept Dining/Living Room a Wood Burning Fireplace with Brick Mantel & Kitchen/Family Room with Walkout to Spacious Sunroom & Backyard. The 2nd Floor Features a Grand Primary Bedroom with 2 Closets & Ensuite, Another 2 Large Bedrooms & 4pc Bath. Basement Apartment with 2 Separate Entrances Delivers a Great Layout with Open Concept Kitchen/Living Room Area, Large Bedroom, 4 Pc Bath + 2 Storage Areas & Laundry Room. Great Property in Fantastic Area Walk to the Shelby Park, Great Schools, Public Transit, Major Highways, Ample Shops & Restaurants & More. Ready to Be Enjoyed a Must See! (id:41954)
